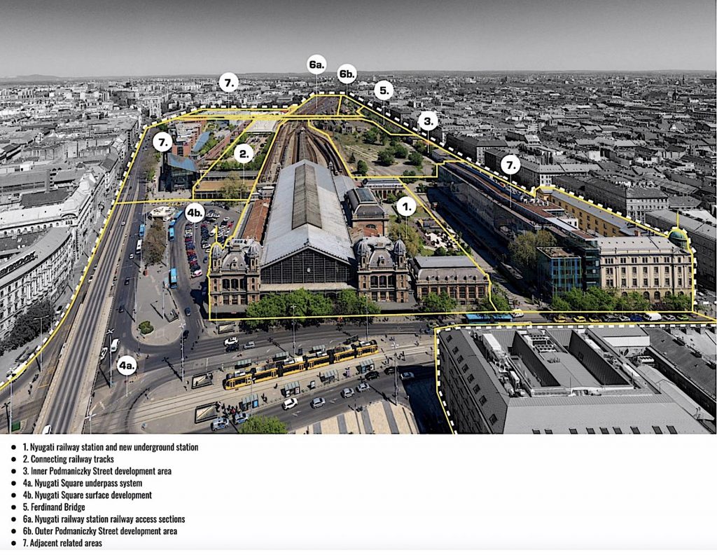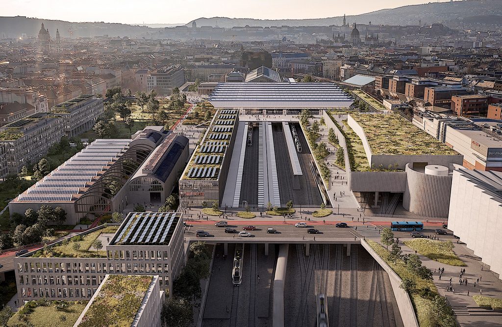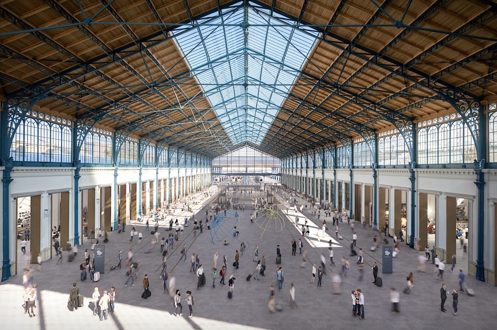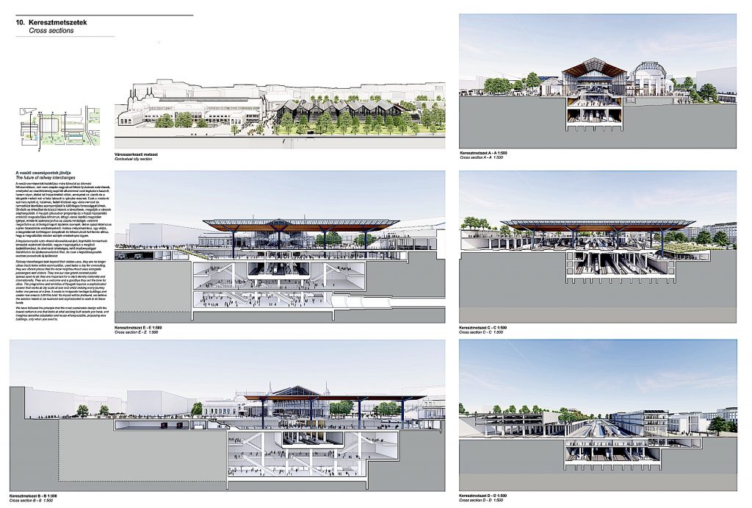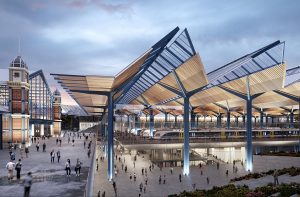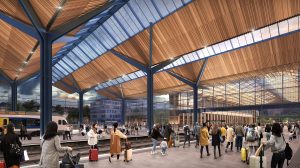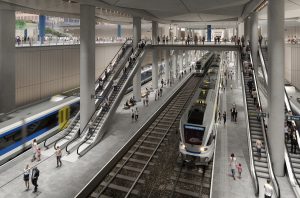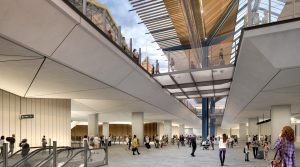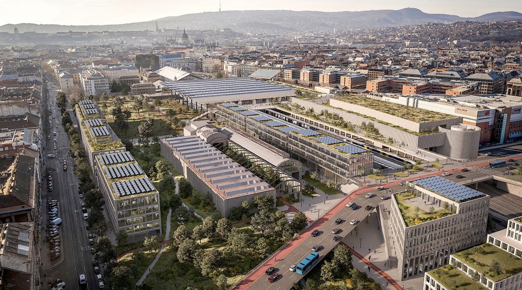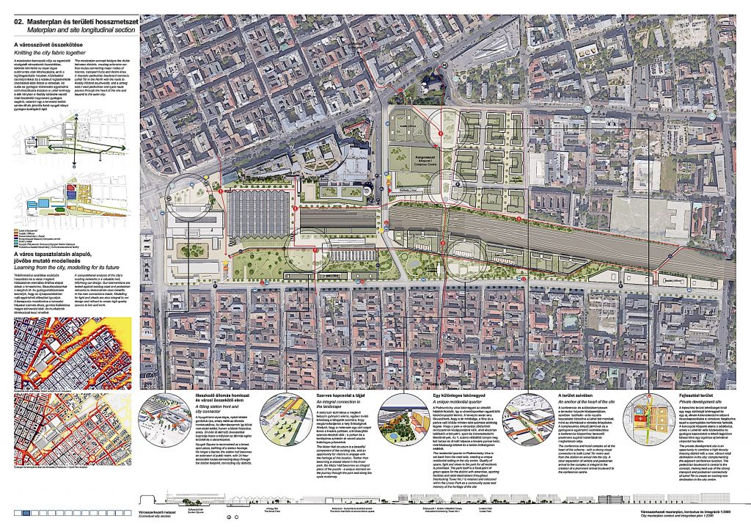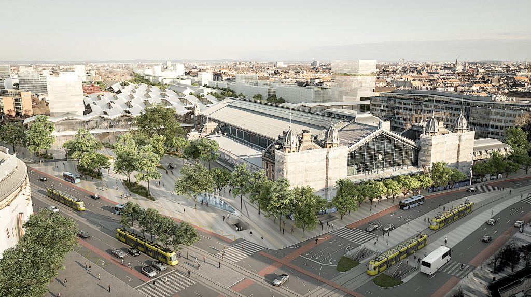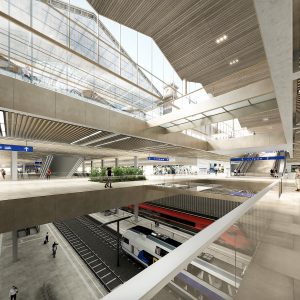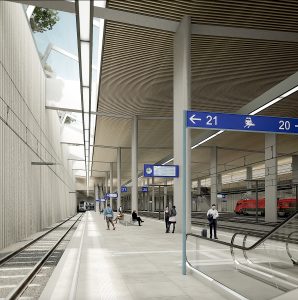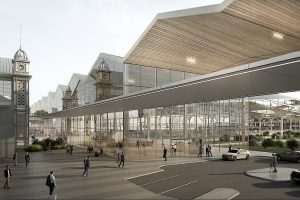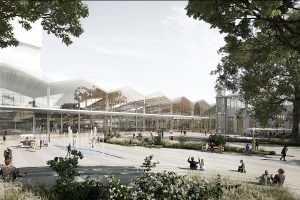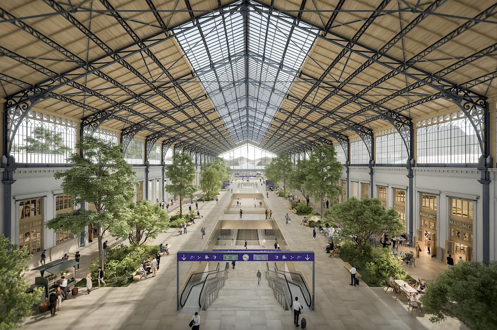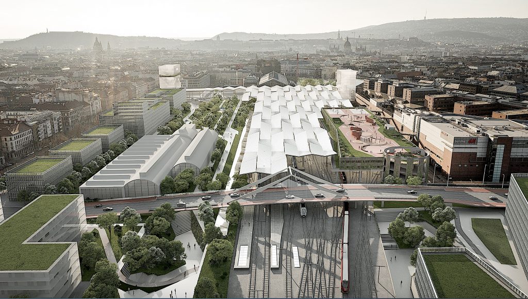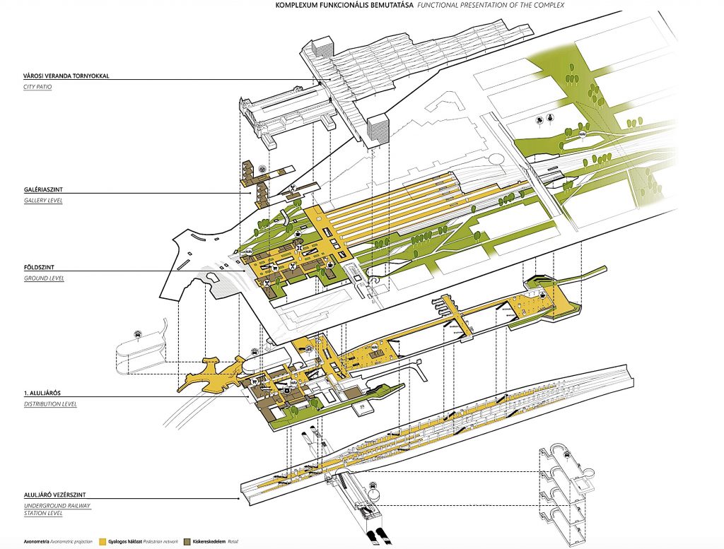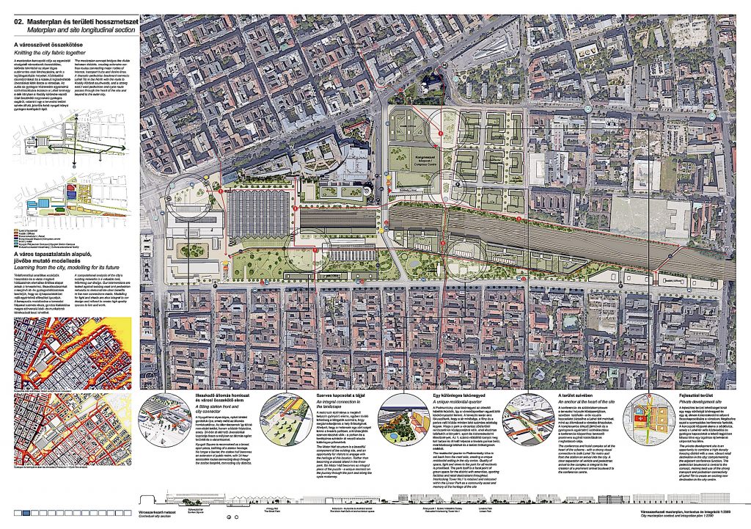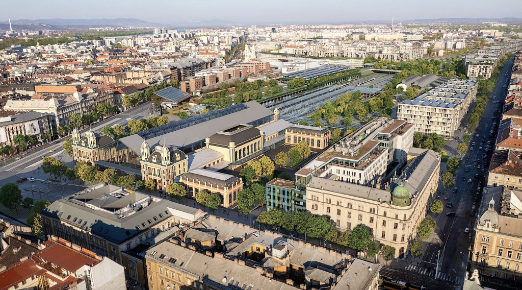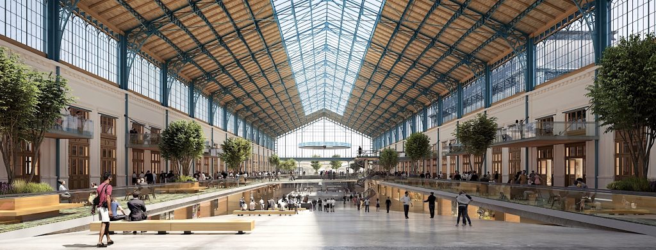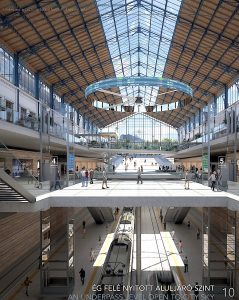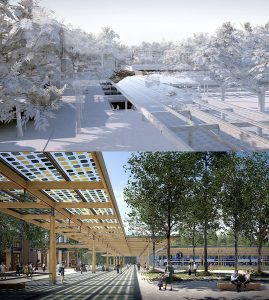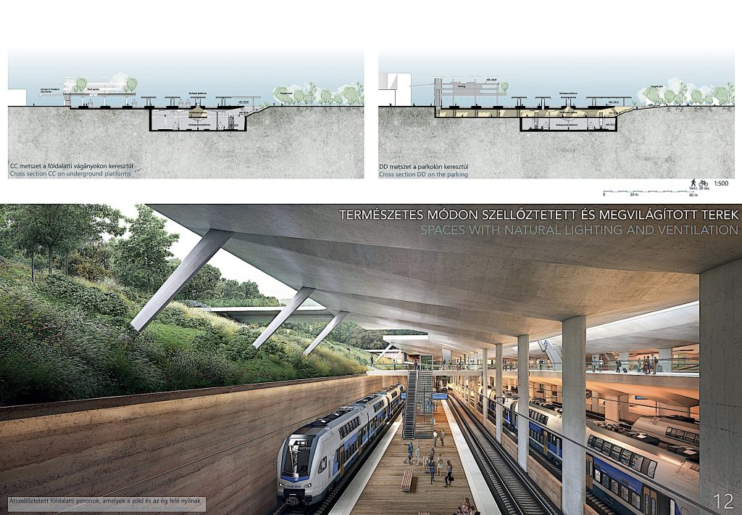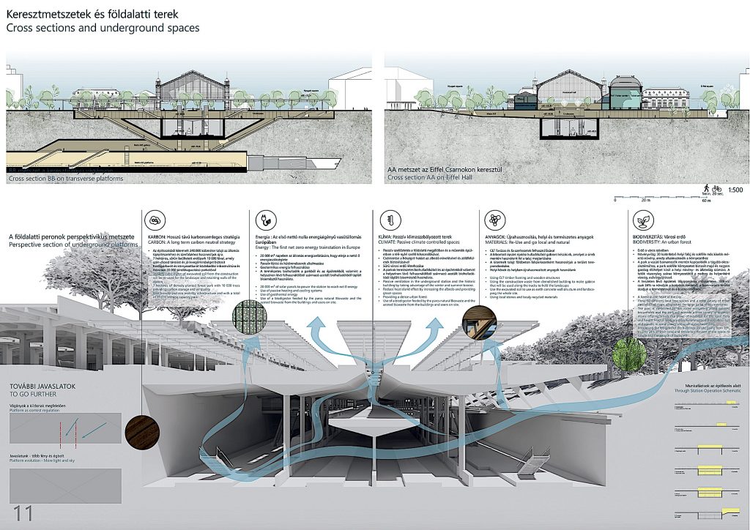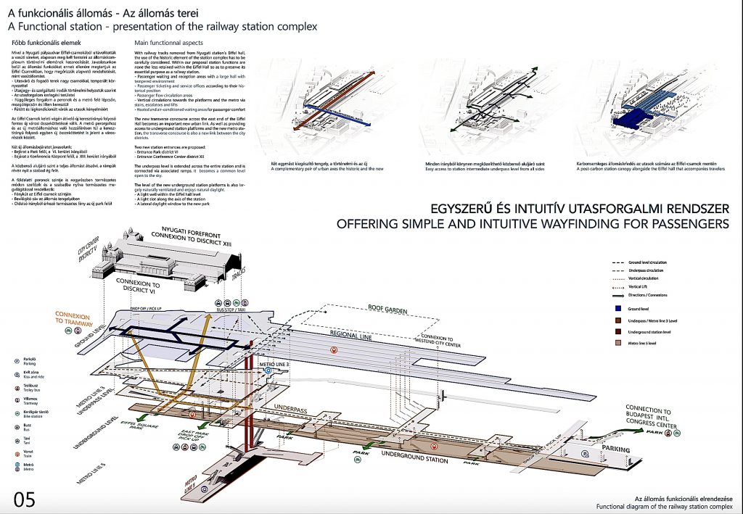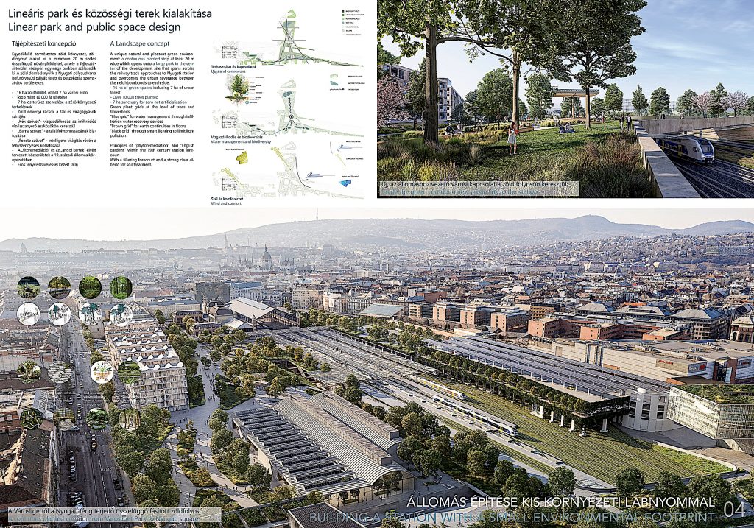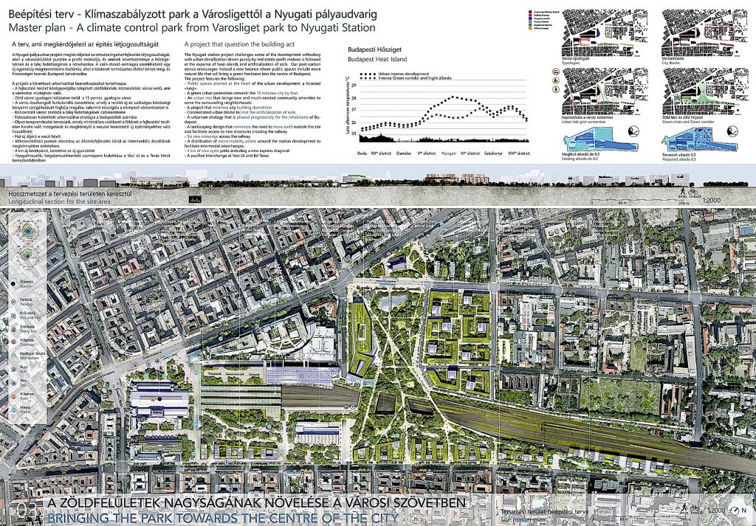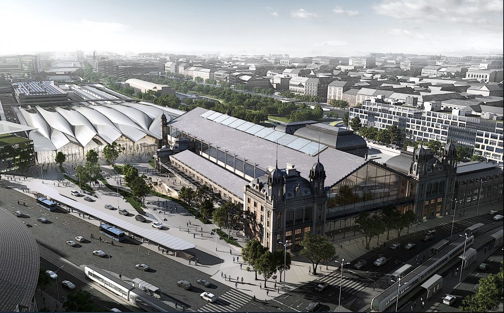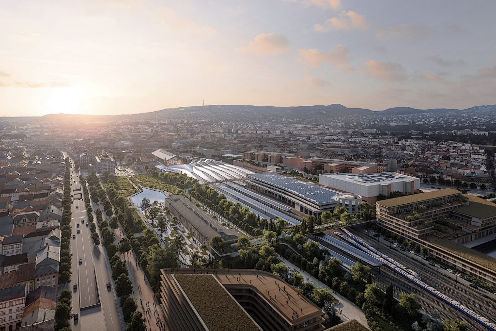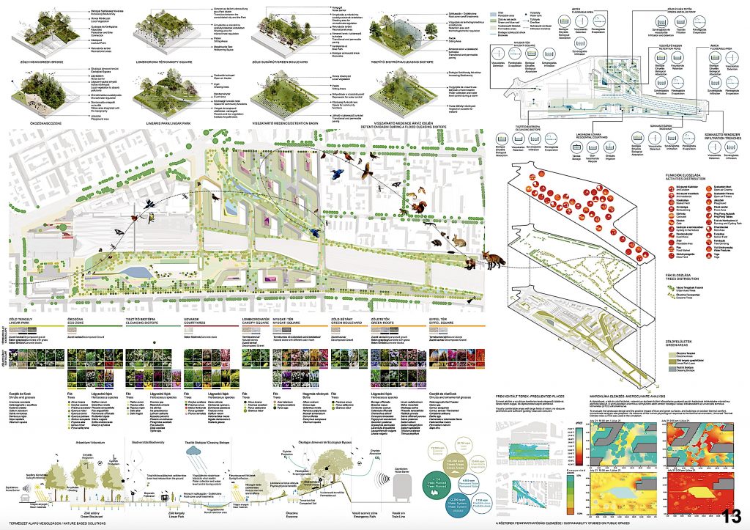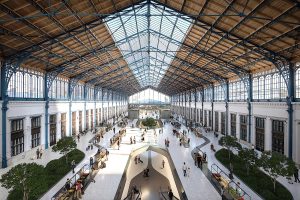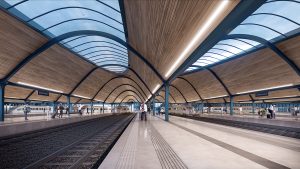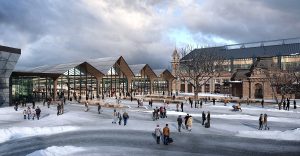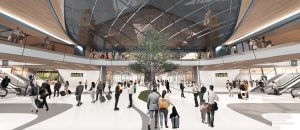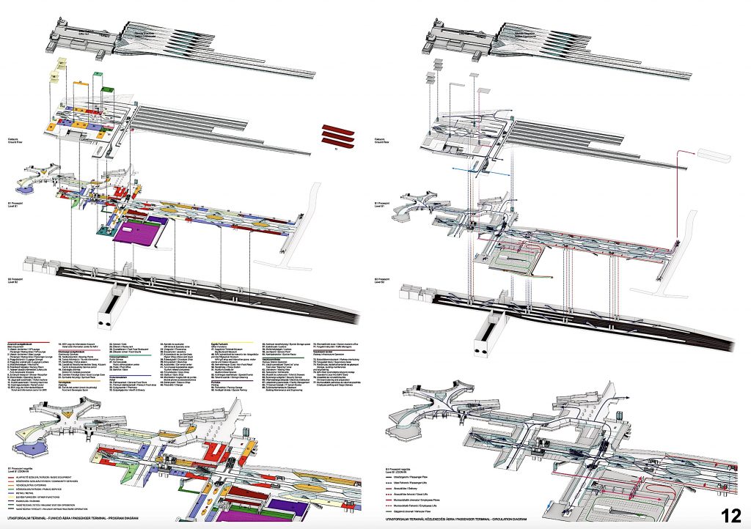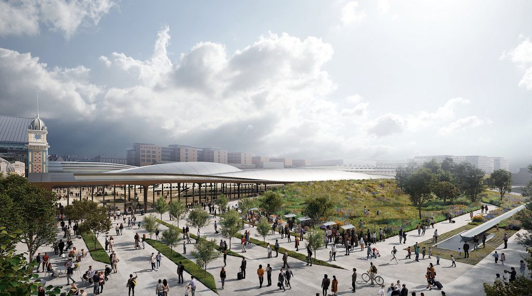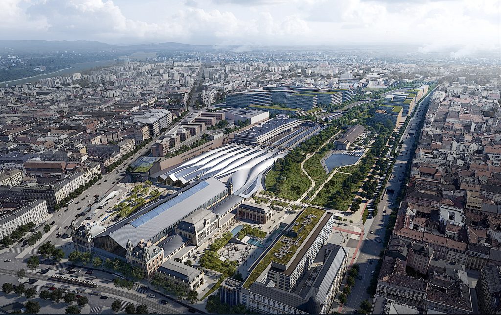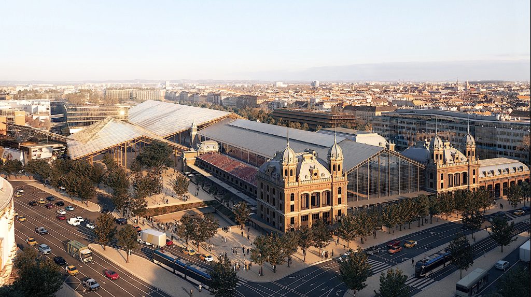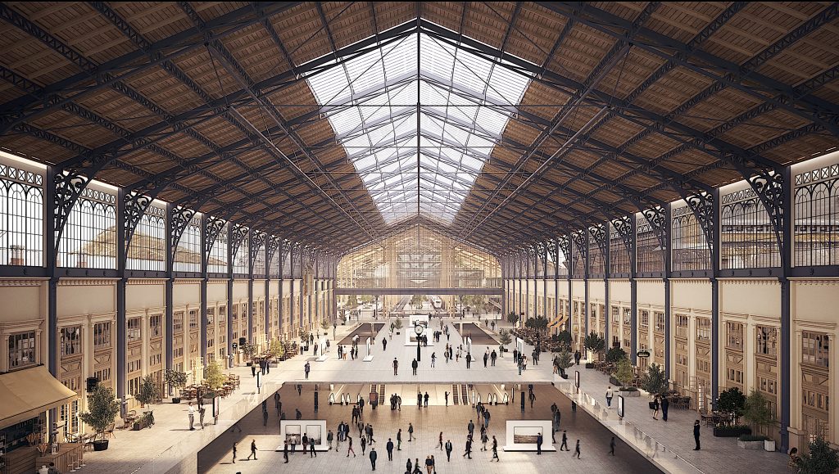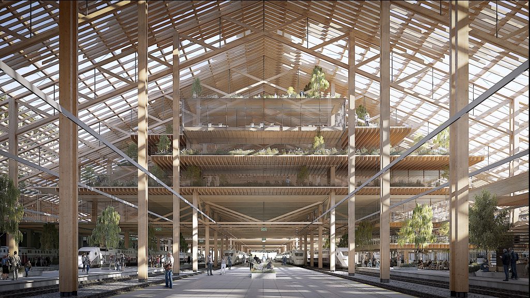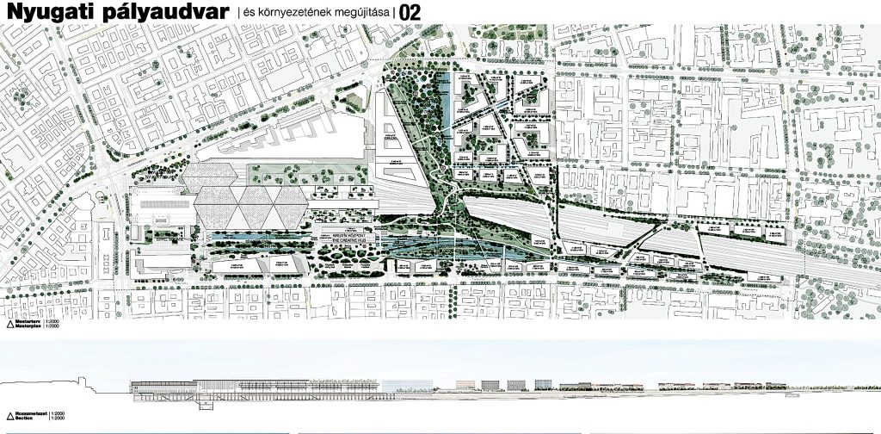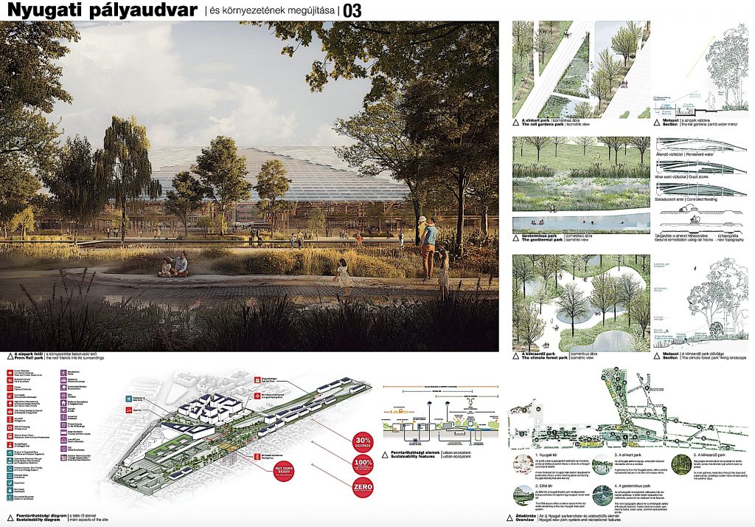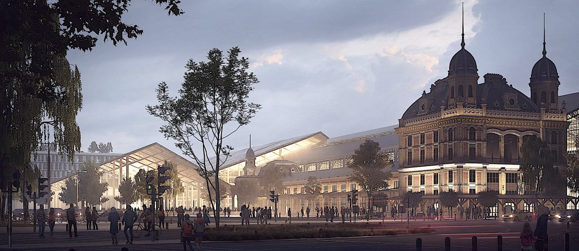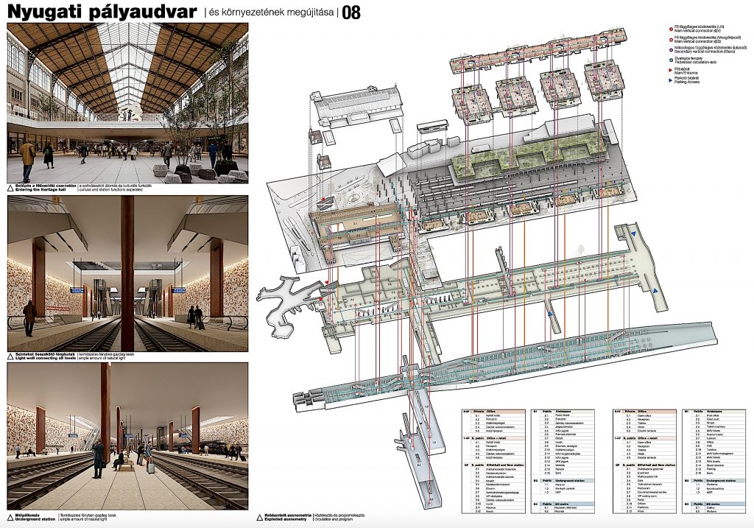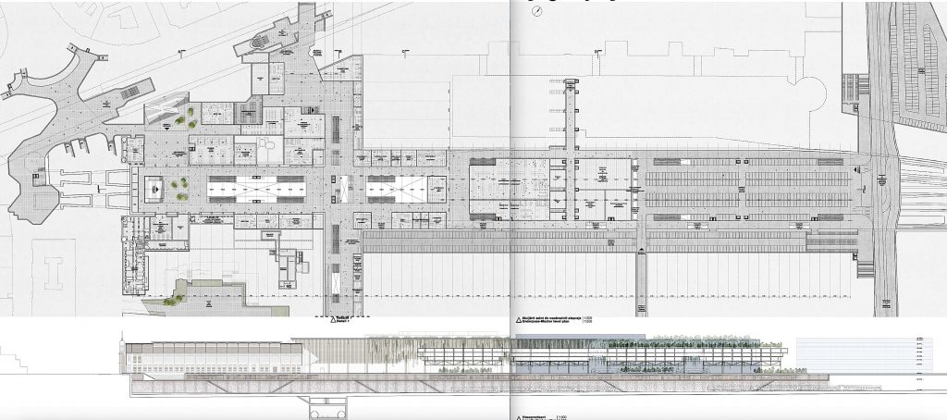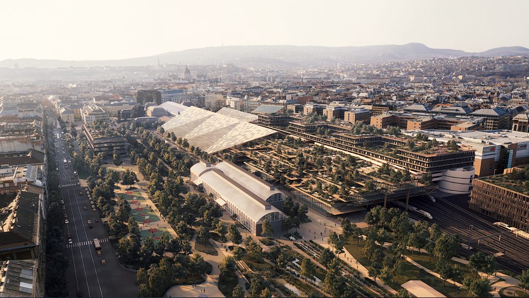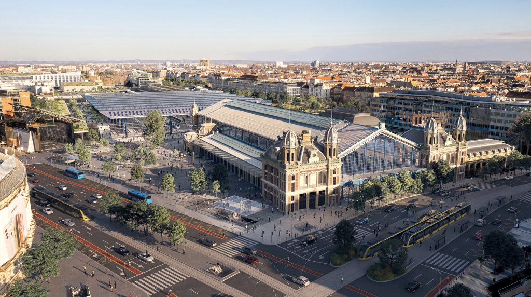
Image courtesy Budapest Development Agency ©Grimshaw
Budapest’s Nygati Rail Station Competition
Completed in 1877, Budapest’s Nygati Railway Station has witnessed many of the twists and turns of Hungarian history: the Austro-Hungarian Empire, revolutions of post-World War I and 1956, and various shades of expansion and shrinkage in their territory. Its important location in Europe’s history as a contested land in southeastern Europe has not only served as a path for armies of conquest, but as a matter of great interest for major powers. Amid all the changes it has experienced, Hungary, and Budapest in particular, has retained a fascination for outsiders, making it one of Europe’s high profile tourist attractions.
This competition, staged by the Budapest Development Agency, is not just about a modern retro-fit for the existing terminal and addressing some circulation issues. A major concern has been the problem faced by trains when Budapest is only a stop on the way to other destinations. Once passengers have disembarked and reloading has occurred, the trains have to back out of the station for a considerable distance to continue their journey. With the above in mind, the competition is looking for solutions to be accomplished in two phases: the first being the modernization of the building and platform area, at the same time adding a lower level for the thru-traffic headed for other destinations, the latter only becoming operational with the extention of the tracks, probably necessitating some tunneling. The problem, as explained by the client: “Budapest’s current rail network is maxed out, and its main terminal stations, the Nyugati, Keleti and Déli, cannot accommodate and turn any more trains. The only realistic way to increase capacity is to convert head terminals into through systems. A through track can service six times as many trains as a terminal track, because its trains do not have to be backed out, but can carry on and followed by the next one in two or three minutes. This is why BFK is investigating the possibility of building a rail link under the Danube between Kelenföld and Nyugati stations, as instructed by the Government. A key element of the Strategy is the construction of the new Danube Tunnel. Although the development of the Nyugati Railway Station could be completed prior to the construction of the tunnel, it will be fully integrated with the future development plans for the planned railway tunnel.”
The Competition Process
The competition was an invited process, with 34 teams responding to an RfQ. From these, 12 teams were shortlisted for the competition, all of which submitted detailed proposals. The jury determined that all of the submissions had honored the project’s guidelines, as set down in the competition brief, and could be entered for the evaluation stage. The competition jury was heavy on local participation, with a high amount of sensitivity concerning local context. It consisted of 21 members, and only one, Australian Anthony Gall, was non-Hungarian, but had been living and working there as a successful architect for 30 years. The twelve teams shortlisted as participants in the competition were as follows (lead firms):
• NTP_01 Albert Wimmer ZT-GmbH
• NTP_02 Bentham Crouwel International B.V.
• NTP_03 Foster + Partners Limited
• NTP_04 Arep Architectes
• NTP_05 Kengo Kuma & Associates
• NTP_06 John McAslan + Partners
• NTP_07 Cruz Y Ortiz Arquitectos, S.L.P.
• NTP_08 Zaha Hadid Limited
• NTP_09 Grimshaw International Ltd.
• NTP_10 Sweco Architects AB/Gateways
• NTP_11 Ove Arup & Partners International Ltd.
• NTP_12 Hawkins & Brown Architeture Ltd.
Program and Evaluation Criteria
The design program of the design contest included the following items:
-New underground station and above-ground covered platform hall
– Heritage hall with new functions and underground platforms
-Renewable underpass spaces, handicapped-accessible integration into the urban fabric
-Nyugati tér transformed into a modern, 21st century public space, without an overpass
-Green public spaces for ecological and recreational purposes in the vacated railway areas, a contiguous green park from the Nagykörút to Dózsa György Road
-New road, pedestrian and cycling links between districts XIII and VI and along the railway
In evaluating the designs, emphasis concerning the architecture of the project was twofold: pay attention to context of its surroundings, at the same time creating a modern, state-of-the-art product, contributing to a “livable, high quality, urban environment. In more specific terms: “An important criterion in the evaluation was that the designed spaces and buildings, while adequately serving the transport objectives of the international, long-distance, and suburban segments of the Hungarian railway network, should preserve the historic and architectural values in an appropriate manner and create a liveable, high-quality urban environment.
The following specific architectural, railway, and urban design requirements were formulated by the Client:
− Building on the historical tradition of railway architecture, but in a contemporary way and adapted to the latest technologies, the applicant should create dynamic, high-traffic, indoor-open spaces that are organically linked to the surrounding public spaces.
− The building complex should enrich the established townscape at a high standard and engage in dialogue with neighbouring buildings – especially in relation to the remaining listed and protected buildings. – –
− The renewed railway station should function as Hungary’s new representative arrivals hall and have an architectural quality that reinforces this.
− Its spatial connections should be multiple, but at the same time clear and easy to understand even for occasional travellers, while its uses should be differentiated according to their purpose and role.
– Access should be easy and clear, whether on foot, from public transport stops, by bicycle or by car, with convenient transfers and mode changes for all modes of transport.
− It should connect to the city’s green network system, linking pedestrian, cycling and green networks in the surrounding neighbourhoods, and reduce the impact of the railway, which is currently has an effect of splitting land use.
− Realistic, commercially sustainable catering, retail and service functions should be placed in the area, in line with the regional transport hub, complemented by cultural and office functions appropriate to the scale and location of the building complex.
− Landscape architecture and environmental design should integrate ecological considerations and contribute to improving the adaptation to climate change of the connected neighbourhoods.
− It should be designed in an innovative, imaginative formulation, using cost-effective structural solutions and materials.
− Its building structures should be modern and durable, in keeping with the historical monument, and its use of materials should be innovative. It should use building materials with low environmental impact and energy consumption.
− The phasing, timing, and scheduling of the future construction of the building complex should ensure that the railway station functions can be operated, even with temporary relocation. A Final Ranking Upon receiving the final entries, the evaluation committee stated that all twelve designs had matched the requirements stated in the published guidelines.
A Final Ranking
At this stage of evaluation, all twelve were given an identification number, so as to be judged anonymously. Based on the comments expressed by the jury as recorded in the final report, the evaluation process was quite specific, whether concerning praise or criticisms of each entry. It was most interesting that they would find several not so insignificant issues, even with Grimshaw Architects winning design. The final ranking of the finalists was as follows:
1st Prize – Grimshaw International Ltd., London, U.K.
2nd Prize – Albert Wimmer ZT-GmbH, Vienna, Austria
2nd Prize – AREP Architectes, Paris, France
3rd Prize – Zaha Hadid Limited, London, U.K.
Purchase Prize – Kengo Kuma, Tokyo, Japan
1st Prize
Grimshaw International Limited
London, U.K.
with
Nautes Architects
WSP
Vogt
Turner & Townsend
Unless otherwise noted, all about images courtesy Budapest Development Agency ©Grimshaw
2nd Prize (1 of 2)
Albert Wimmer ZT-GmbH
Vienna, Austria
with
Bollinger und Grohmann ZT GmbH
Axis Ingenieur-leistungen ZT GmbH
Transsolar Energietechnik GmbH
Yewo landscapes GmbH
Unless otherwise noted, all about images courtesy Budapest Development Agency ©Albert Wimmer
2nd Prize (2 of 2)
AREP Architectes
Paris, France
with
Építész Stúdió Kft
Unless otherwise noted, all about images courtesy Budapest Development Agency ©AREP
3rd Prize
Zaha Hadid Limited
London, U.K.
with
Finta és Társai Építész Stúdió Kft.
Buro Happold Limited
Abud Mérnökiroda Kft.
Land Italia SrL
Unless otherwise noted, all about images courtesy Budapest Development Agency
©Zaha Hadid Ltd.
Purchase Prize
Kengo Kuma & Associates, Inc.
M-Teampannon Kft.
with
Korzó Stúdió, MASU Planning
AKT II, Közlekedés Kft., Hilson Moran
Város-Teampannon, ÉrtékTérkép
Lanterv, Takács-Tetra, Atelier Ten
Fisher Marantz Stone, Tomlin
Földtudományi Tervező és Fejlesztő Kft.
Unless otherwise noted, all about images courtesy Budapest Development Agency ©Kengo Kuma



























