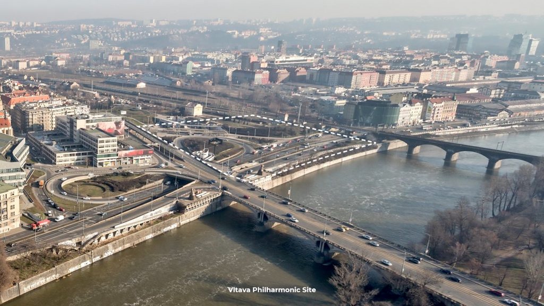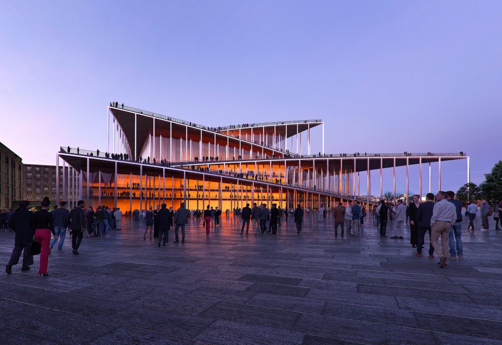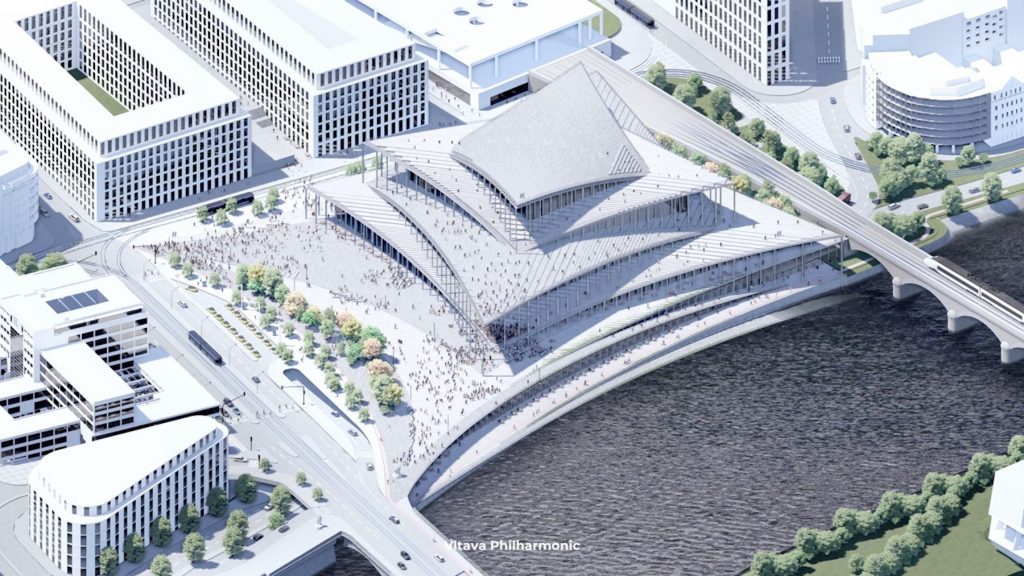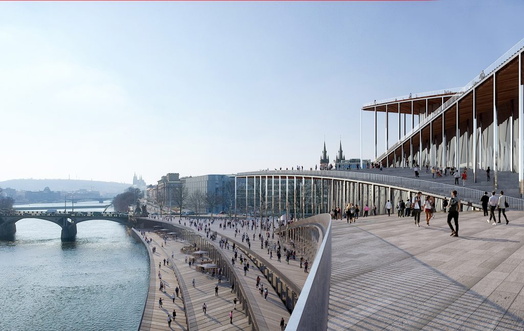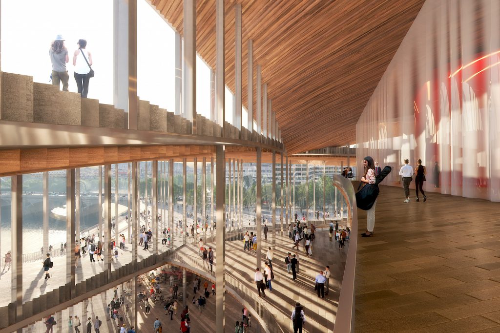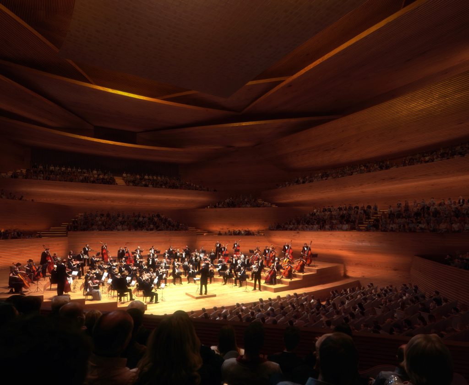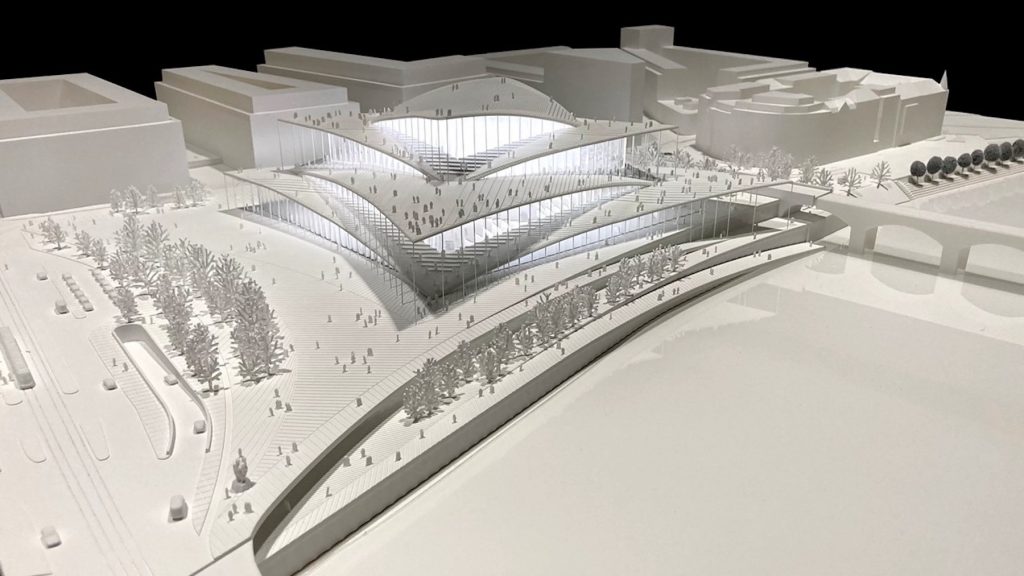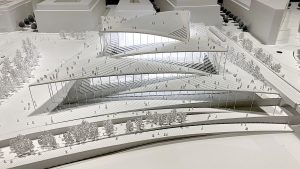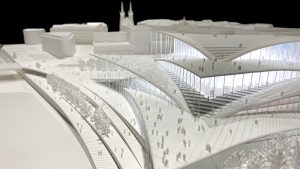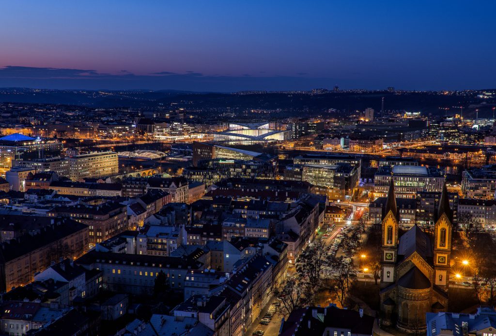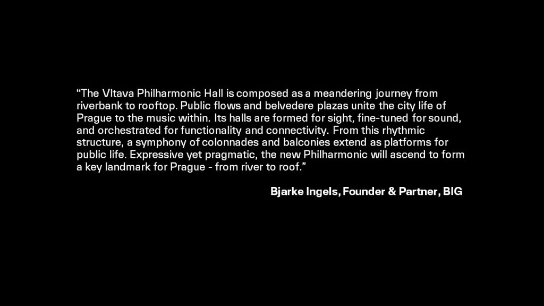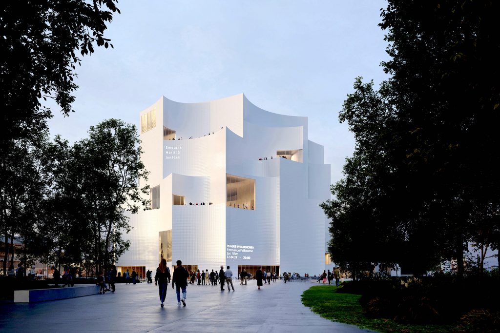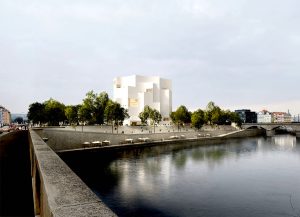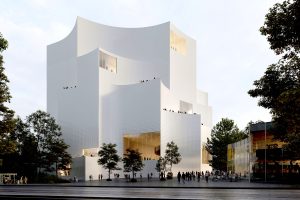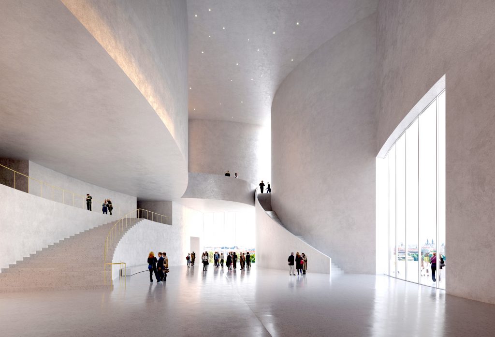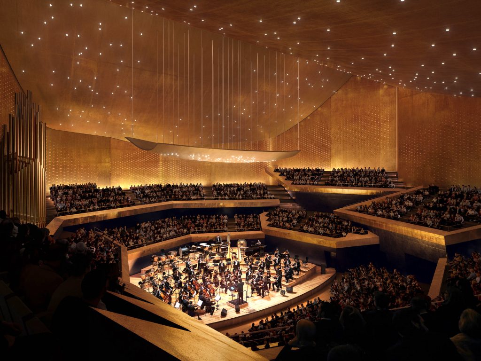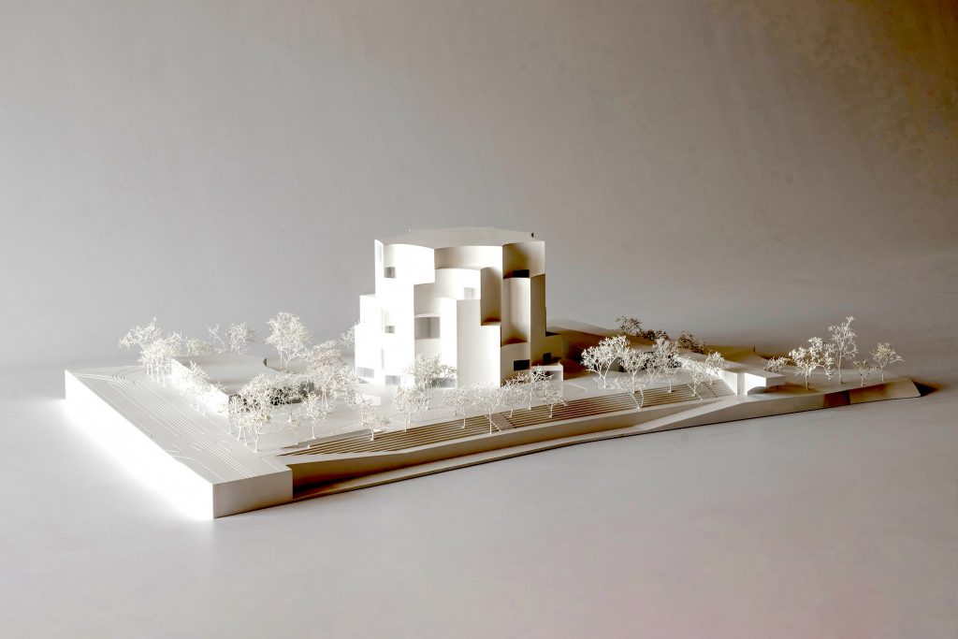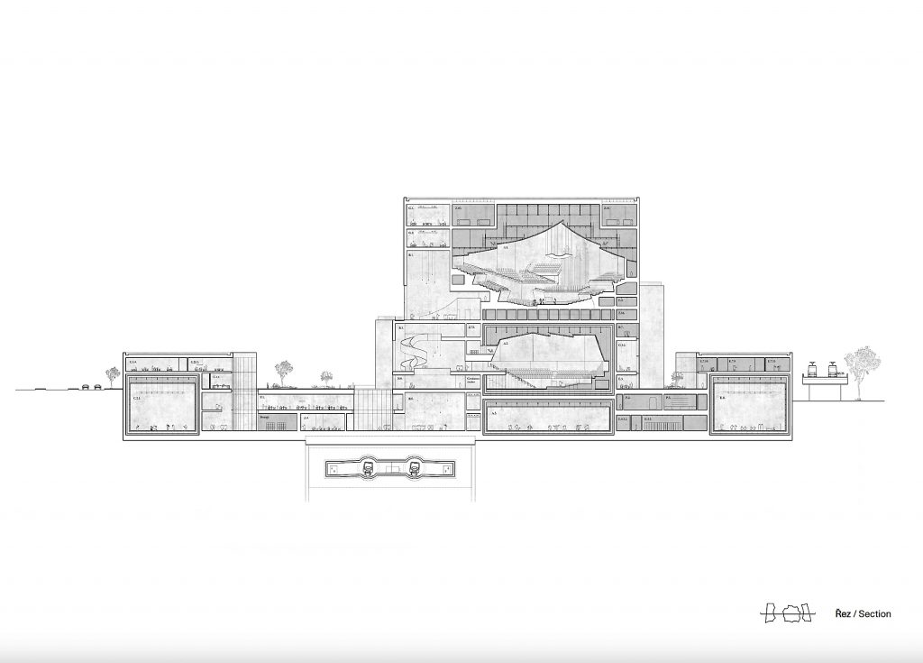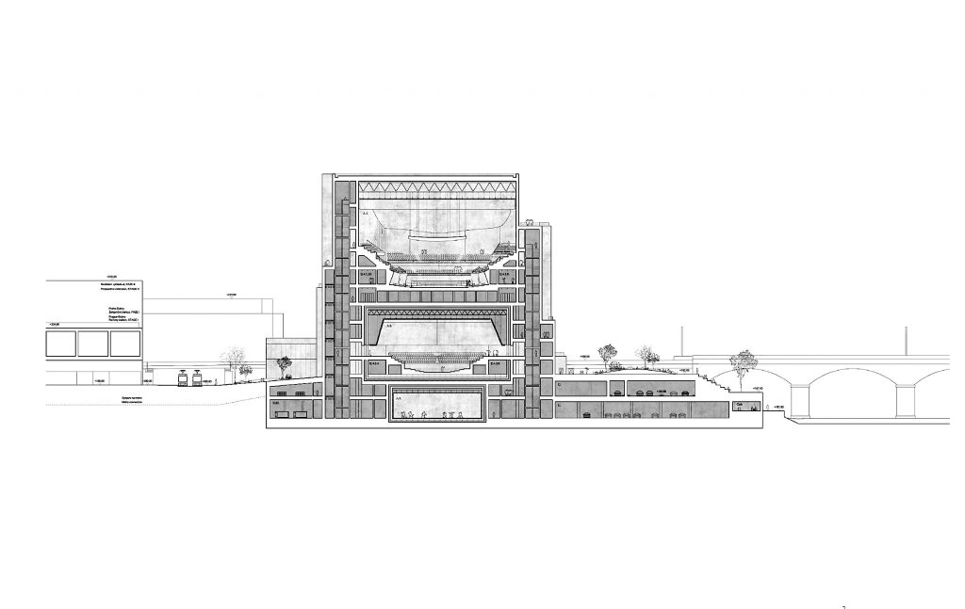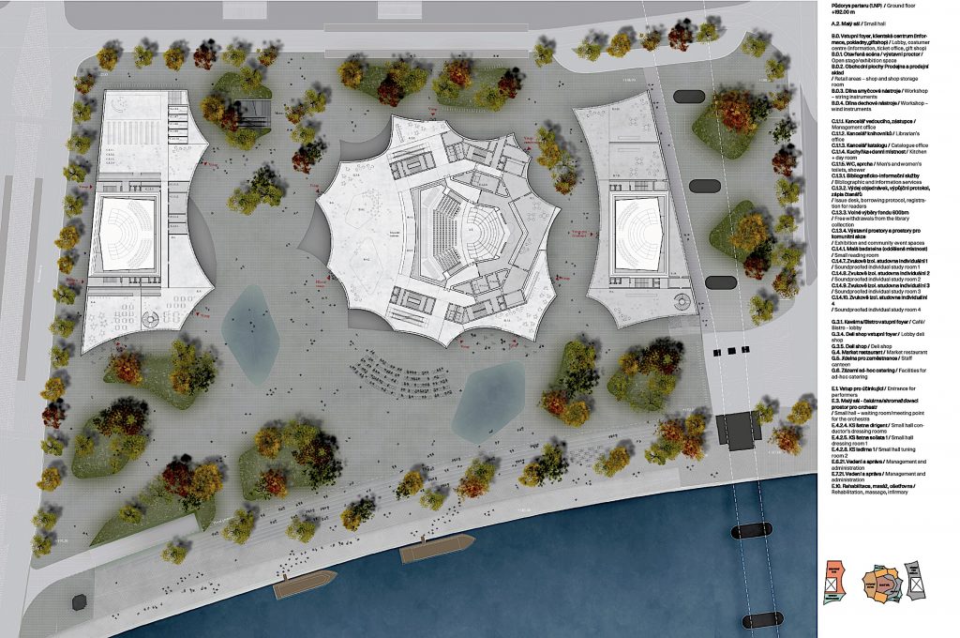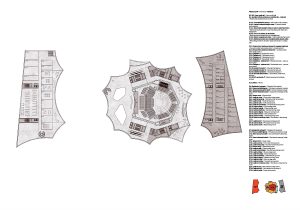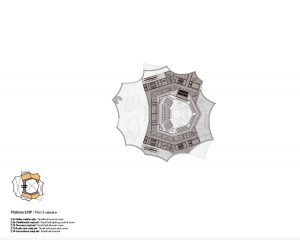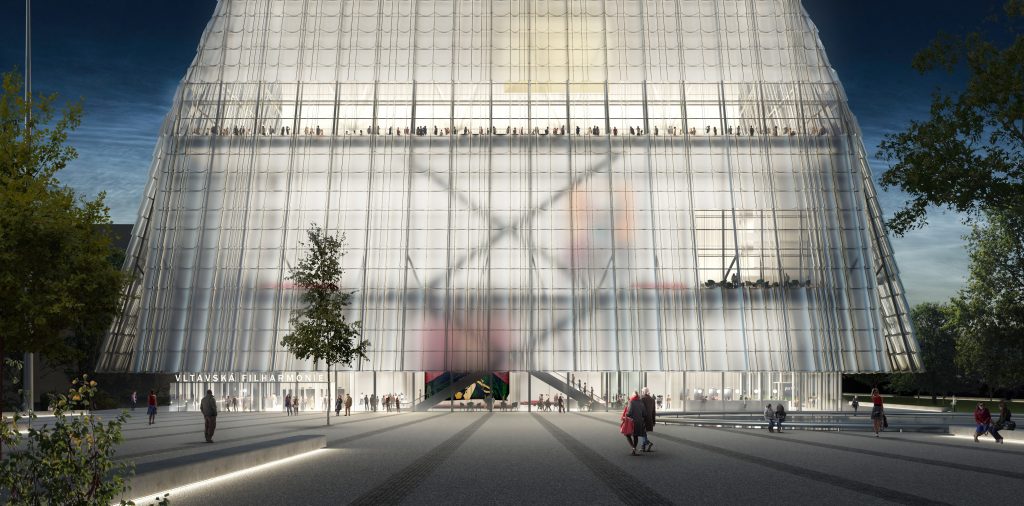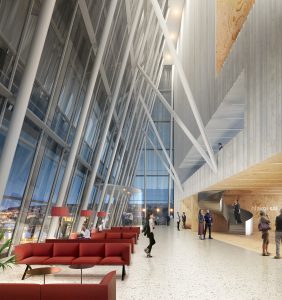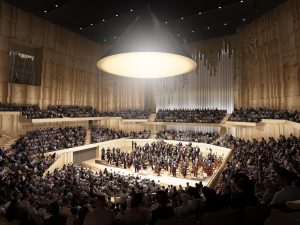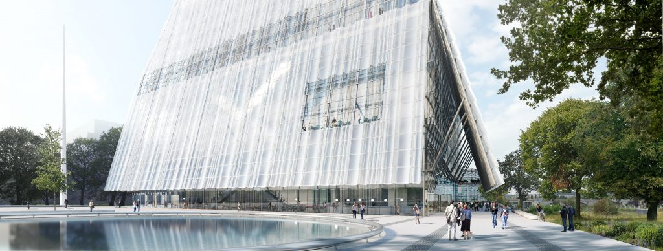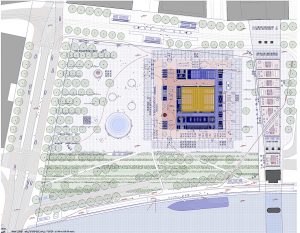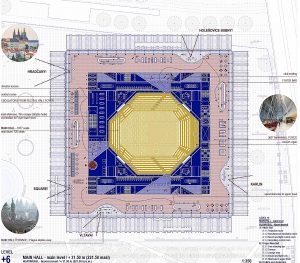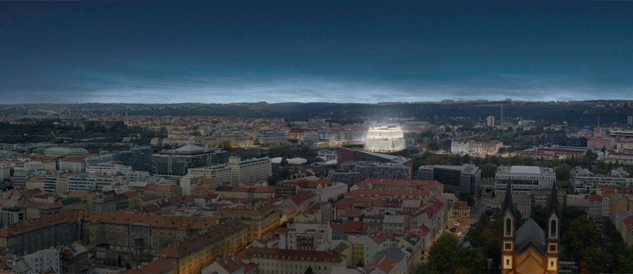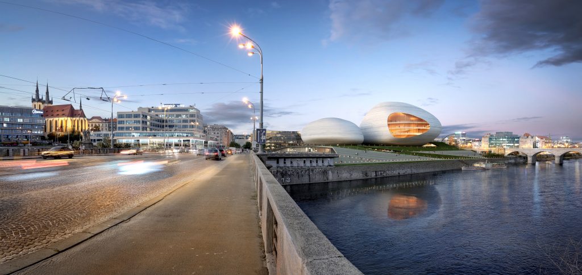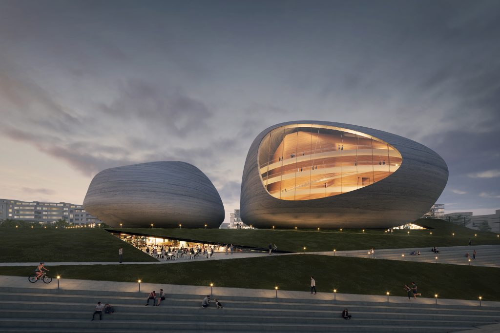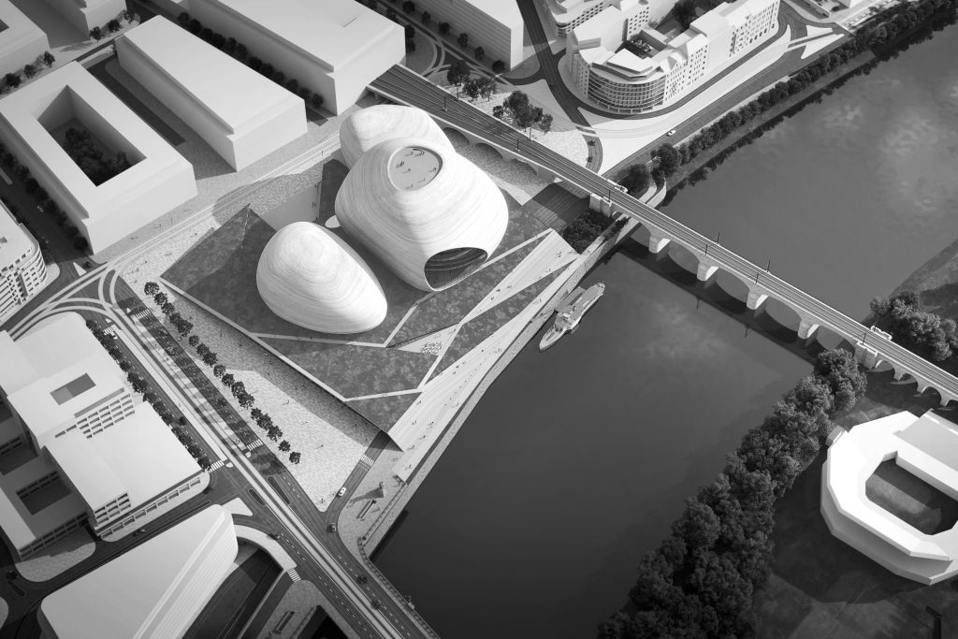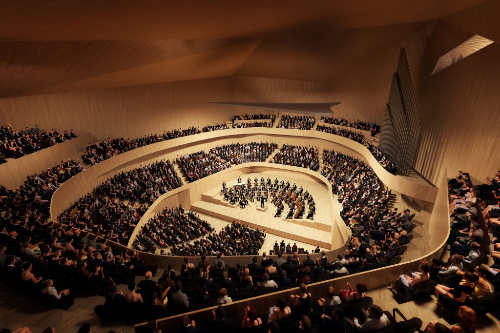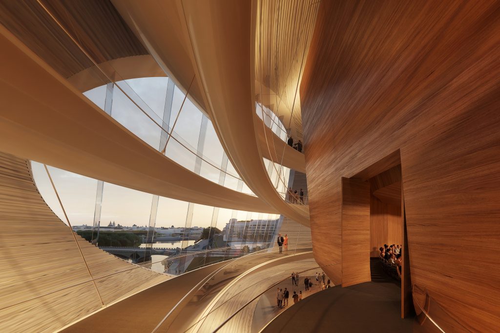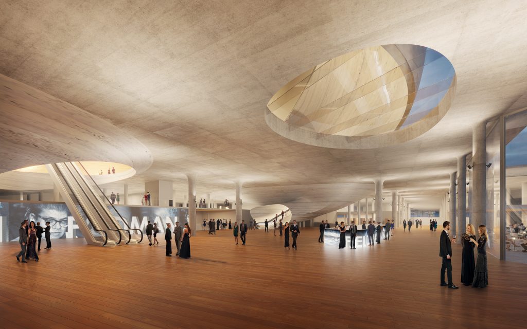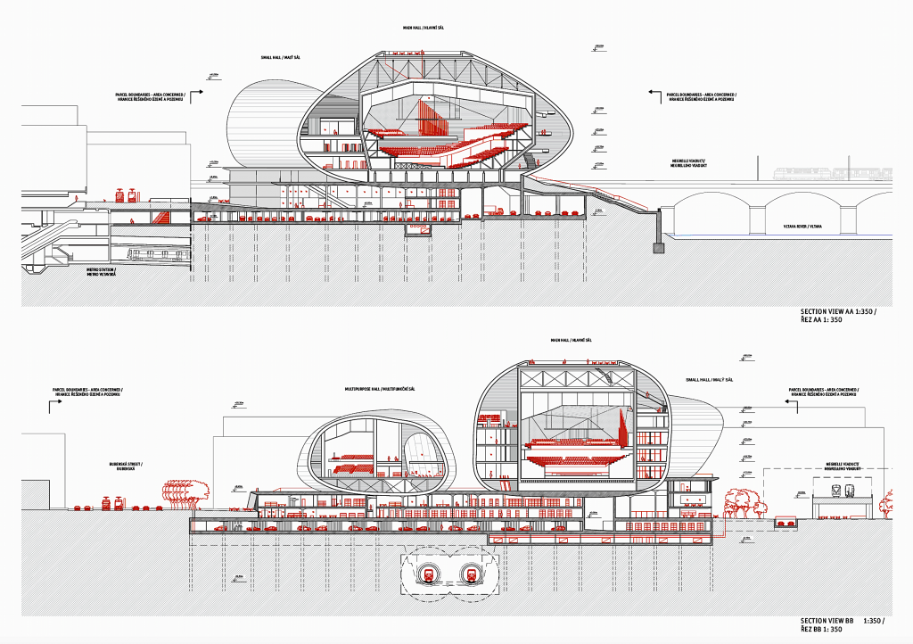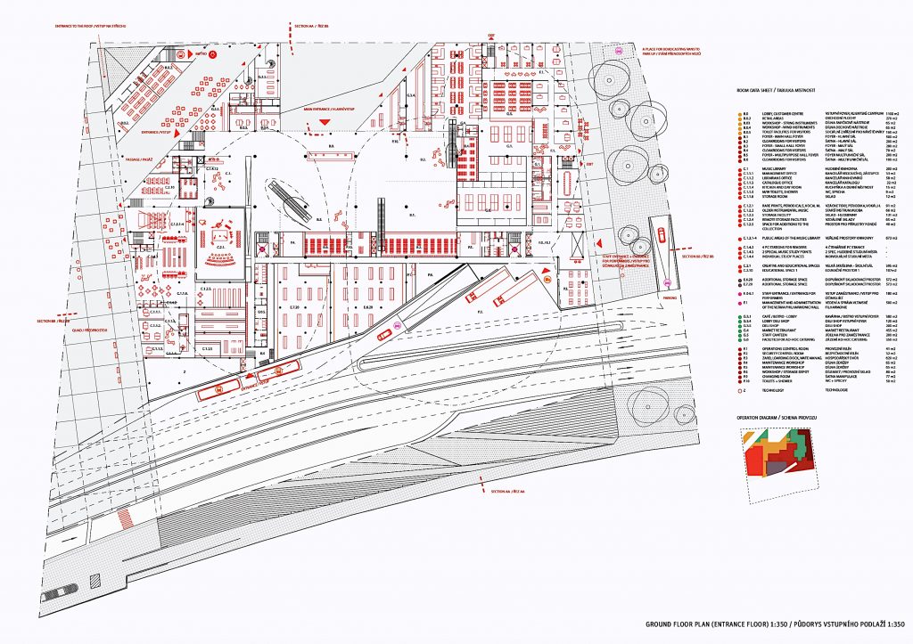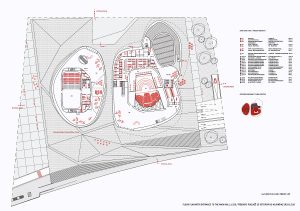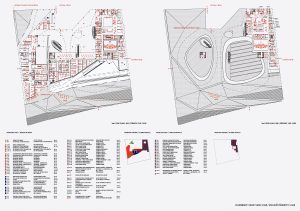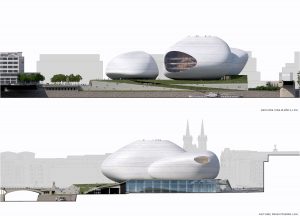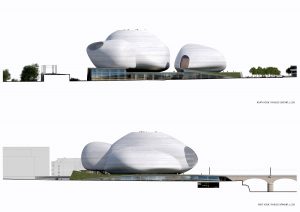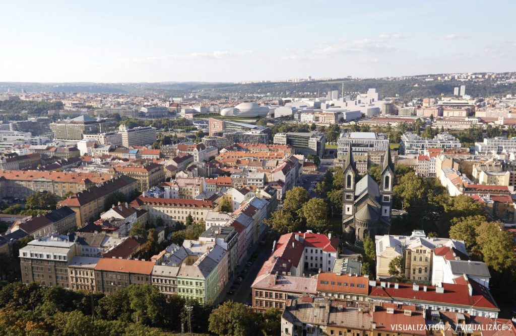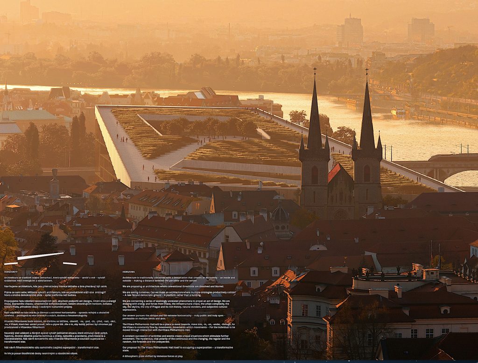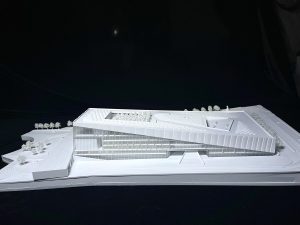Vltava Philharmonic Hall Design Competition
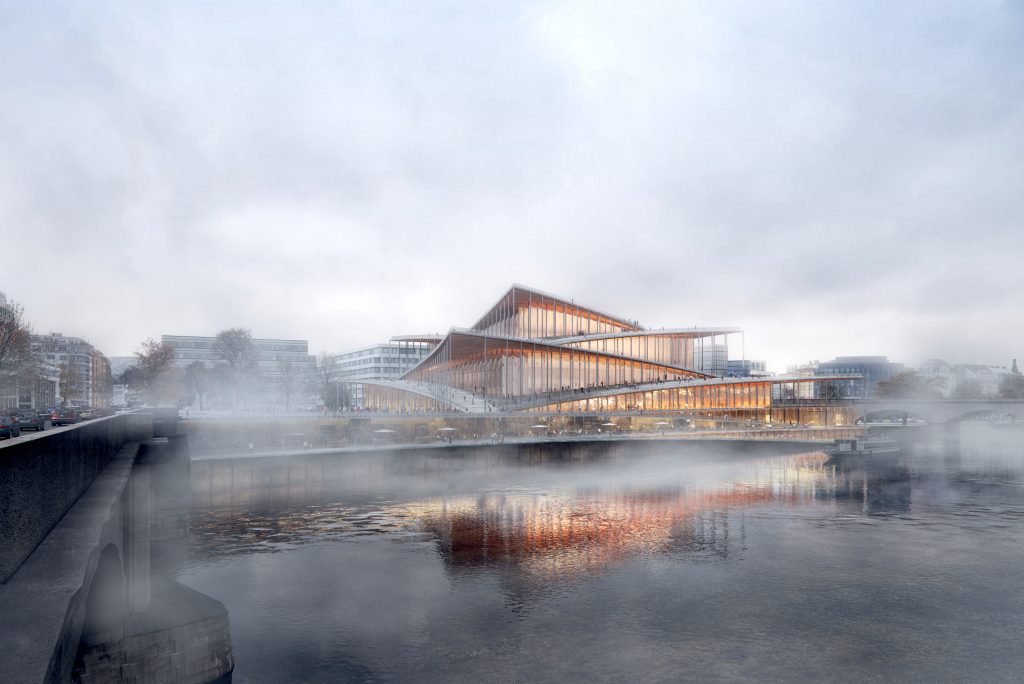
View to Concert Hall from bridge ©BIG
Classical music is still part of a vibrant musical scene in Prague, with at least four principal venues hosting concerts, ballet and opera. As a modern European city, the only missing venue from these choices is a state of the art concert hall. Other European neighbors have also recently staged competitions for such projects: Munich, won by Cukrowicz Nachbaur Architekten of Bregenz, Austria; Belgrade, won by AL_A of London; and Vilnius, Lithuania, won by Arquivio Architects of Spain. It should be noted, however, that one of the most important competitions for a concert hall, not only in Europe, but the world, was the 1961 Berlin Philharmonic hall competition, won by Hans Scharoun (below). It was the interior of that building, in particular, that served as a model for many others that followed, one of the first being Los Angeles’ Disney Hall by Frank Gehry.
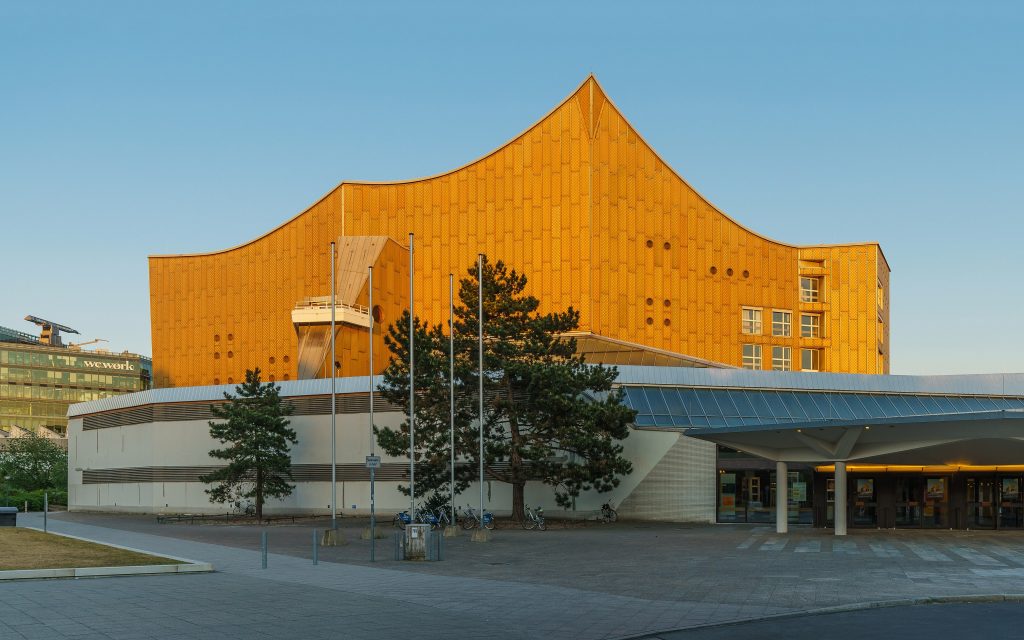
Berlin Philharmonie Photo: © Alexander Savin, WikiCommons
The Site
As was the case for the site of the recent Munich concert hall competition, the Vltava Philharmonic Hall building is to be located in the Bubny-Zátory brownfield area on Vltavská Street, near the city center. Intended to serve as an anchor in the transformation of the area, it is seen not just as a cultural destination, but also a site for recreational activities. According to Jan Čižinský, Mayor of Prague 7 and member of the City Council, ““Vltavská Street is a dismal area that will undergo a major transformation in the coming years, and the construction of the Philharmonic Hall will be the crowning glory of this transformation.”
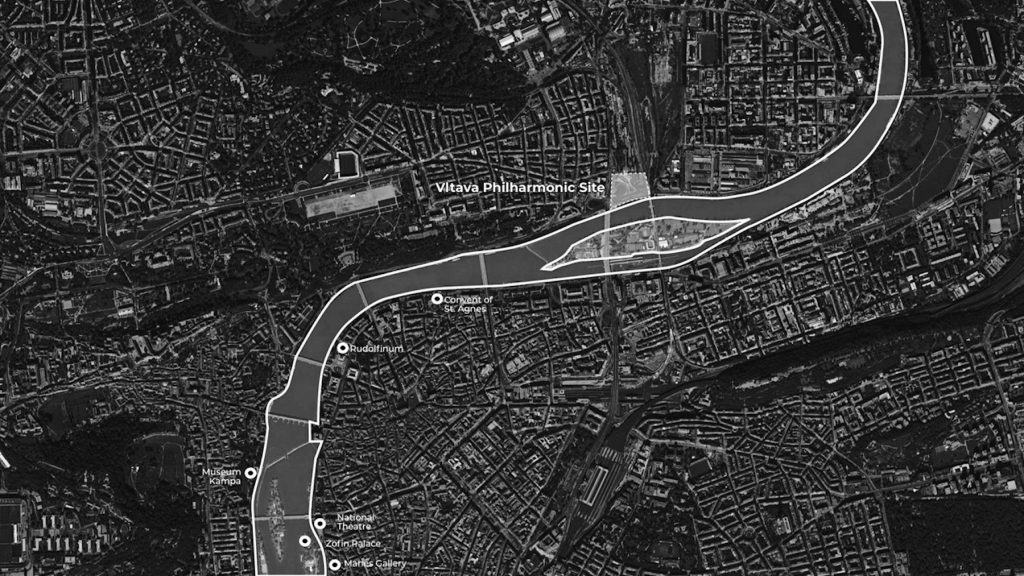
Aerial view of site courtesy BIG
According to the competition announcement, “The building, with an estimated construction cost of approximately CZK 6 billion (USD 243M), will have several halls with top-quality acoustics and a perfect spatial design that meets 21st century standards. It will house both major Prague orchestras — the Prague Symphony Orchestra FOK and the Czech Philharmonic Orchestra, as well as the music department of the Municipal Library and other creative spaces, rehearsal rooms, music classrooms, etc.”
Aside from being near the city center with a nearby Metro station, the site does have one great advantage: it is on the river. With broad exposure to those crossing the bridge, as well as pedestrian strollers on the riverbank, the location can provide the building with an unmatched visual presence. As it turned out, all of the finalists took this unique opportunity to heart, resulting in the display of various interesting approaches to this challenge.
The Process
It could come as no surprise that the organizers of the competition turned to an expression of Interest (EOI) format to examine the qualifications of potential firms and teams that would be shortlisted for the competition phase. To their credit, they identified a large number of firms (15) for the competition phase, these from the 115 teams that submitted their qualifications. The fifteen who survived the EOI stage were:
• ALA + OV-A, Helsinki/Prague
• MVRDV, Rotterdam
• OFFICE KGDVS + Christ & Gantenbein, Bussels/Basel
• Mecanoo + CHYBIK+KRISTOF, Delft, The Netherlands/Prague
• Barozzi Veiga + Atelier M1, Barcelona
• Sou Fujimoto Architects, Tokyo
• Cobe + Lundgaard & Tranberg Architects, Copenhagen
• ŠÉPKA ARCHITEKTI + MANGADO Y ASOCIADOS, Prague/ Pamplona, Spain
• Foster + Partners, London
• Bjarke Ingels Group (BIG), Copenhagen
• Henning Larsen Architects, Copenhagen
• Carrilho da Graça Arquitectos, Portalegre, Portugal
• JAJA Architects, Copenhagen
• Bevk Perovic Arhitekti, Ljubljana, Slovenia
• Petr Hájek Architekti, Prague
In addition to the 15 shortlisted firms, five high-profile international firms were initially selected to participate in the competition:
• Diller Scofidio + Renfro, New York
• Snøhetta, Oslo/Innsbruck
• Ateliers Jean Nouvel, Paris
• David Chippefield Architects, London/Berlin
• SANAA, Tokyo
Jury:
The expert jury consisted of 11 members. In addition to the jury’s chairman Michal Sedláček, its regular members included Andreas Cukrowicz, Bregenz, Austria, and Tina Saaby, former city architect of Copenhagen. Among the Czech representatives were Josef Pleskot, internationally acclaimed Czech architect, Martin Krupauer, architect and head of the design team of the Vltava Philharmonic Hall, Lubomír Zaorálek, current Minister of Culture, Zdeněk Hřib, Mayor of the City of Prague, and Jan Čižinský, Mayor of Prague’s District 7, where the new Concert Hall is to be located.
Upon completion of the adjudication process by the jury, the following ranking was arrived at:
1st Place
Bjarke Ingels Group (BIG) with Brian Yang
Copenhagen, Denmark
2ndt Place
Barozzi Veiga with Atelier M1
Barcelona, Spain
3rd Place
Bevk Perović Arhitekti
Ljubljana, Slovenia
4th Place
Petr Hájek Architekti
Prague, Czech Republic
5th Place
Snøhetta
Oslo, Norway
Here it is interesting to note that only Snøhetta, one of the five original invited firms, was the only one the jury deemed worthy to ascend to the top five ranking.
1st Place
Bjarke Ingels Group (BIG) with Brian Yang
Copenhagen, Denmark
There can be little doubt that the rhythmic quality of the facade, allowing the Prague community to use the ramping system to ascend the building and enjoy the views, made a strong impression on the jury. Because Prague is essentially a low-rise city, the ability of a person negotiating the ascent to the top with different views is rewarding. Had the site been surrounded by highrises, the ramping idea would hardly have delivered the desired result. In short, it allows the populace the opportunity to take ownership, whether on the inside or outside.
Although floor plans and sections of the building were unavailable, views of the outside lobby and the interior of the performance hall suggest a somewhat elongated version of a “theater in the round” with a curved lobby surrounding a considerable portion of it—much as one would find with the Berlin Philharmonic. Assuming that is the case, it’s only about getting the acoustics right in a building that promises to be a certain destination for many locals and visitors in the future. -Ed.
Unless otherwise noted, all above images: ©BIG
2ndt Place
Barozzi Veiga with Atelier M1
Barcelona, Spain
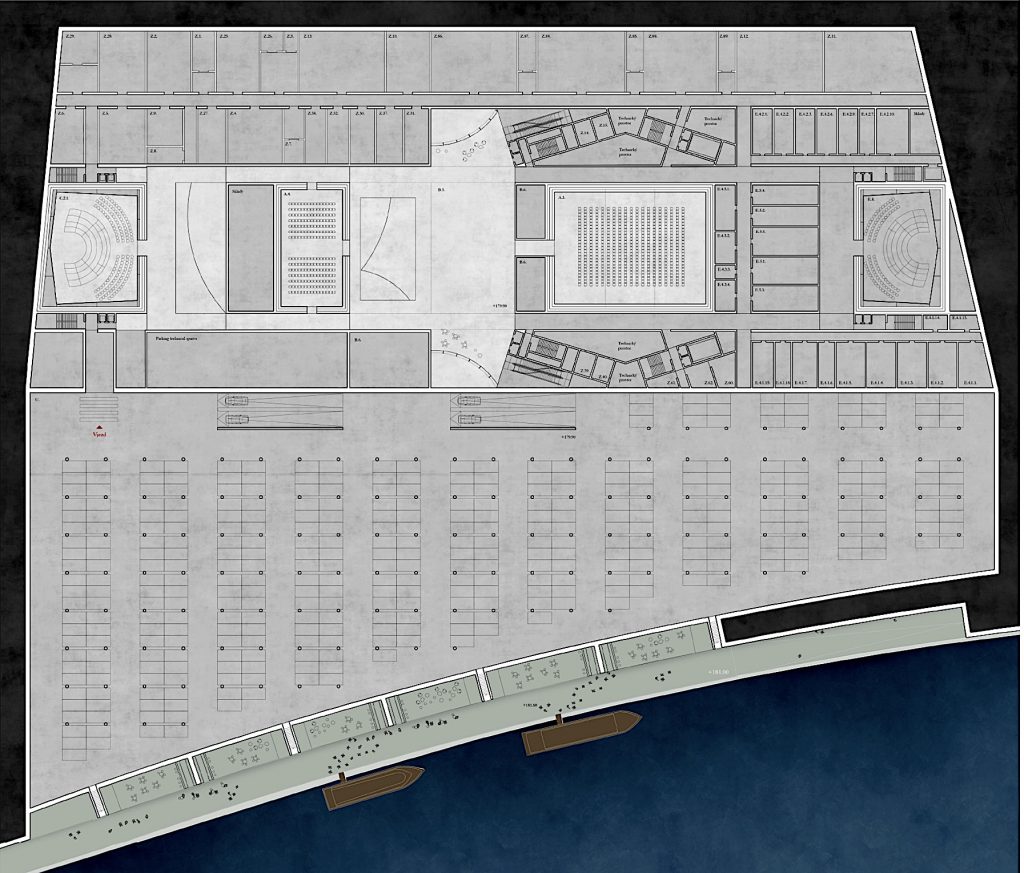
Underground level with parking and additional performance venues
The concave treatment of the building facade was a unique strategy, giving the structure an appearance that set it aside from many of those rectangular or round buildings one encounters in competitions.
The interior lobby area was interesting, and the theater area itself owed much to the modern formula now in vogue, where a considerable number of the audience are located beside and behind the performance area. The concept was notable for locating the main concert venue at the top. -Ed.
Unless otherwise noted, all above images: © Barozzi Veiga
3rd Place
Bevk Perović Arhitekti
with Atelier M1, Pavel Joba
Ljubljana, Slovenia
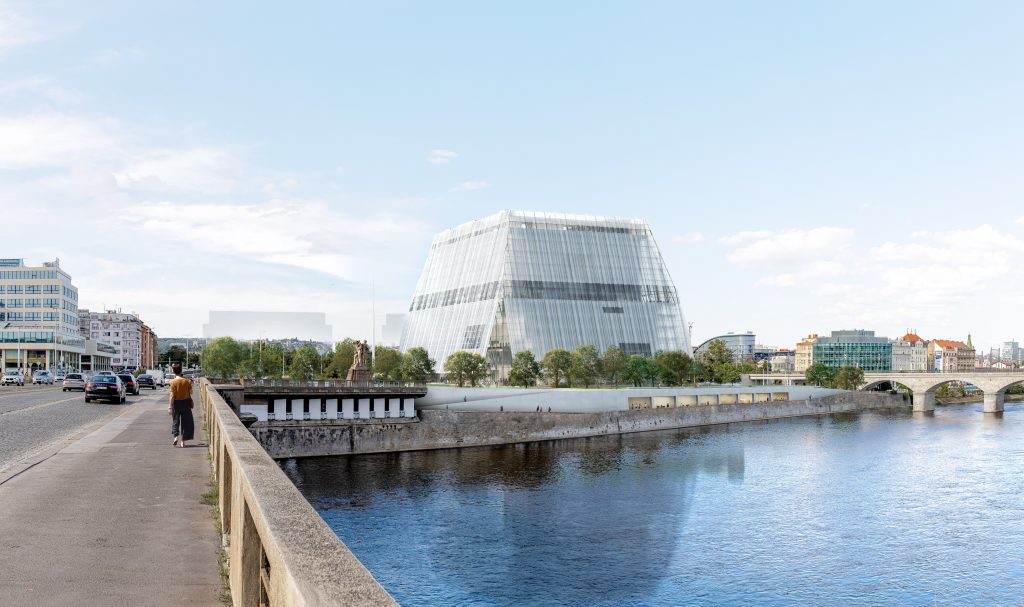
View to Concert Hall from bridge ©Bevk Perovic Arhitekti
Although certainly not a background building, the implied emphasis was what was behind the curtain-like façade. This solution implies a lot of interesting possibilities, most certainly in lighting options. The positioning of the main concert hall on the topmost level could no longer be considered out of the question, as it had already been tested by Herzog de Meuron in Hamburg, and will no doubt be present in the near future in Munich. One can only speculate that the presence of the winner of the Munich competition, Andreas Cukrowicz, on the jury, did not harm the chances of this proposal. -Ed
Unless otherwise noted, all above images: ©Bevk Perović Arhitekti
4th Place
Petr Hájek Architekti
Prague, Czech Republic
Petr Hájek’s entry did establish the bona vides of the local profession with this interesting entry. Using two giant pebble-like forms to house the program, the project occupied most of the site, with the lesser building in size housing the smaller performance venues. But the very use of those forms did raise at least one question, mainly how the entry lobby was perceived in its limitation of height. Otherwise, this was a solid study in its approach to the program. Separating parts of the program into two buildings was quite logical, though bureaucrats may have understood this as somewhat of an impediment to smooth administrative practices. -Ed.
Unless otherwise noted, all images: ©Petr Hájek Architekti
5th Place
Snøhetta
Oslo, Norway

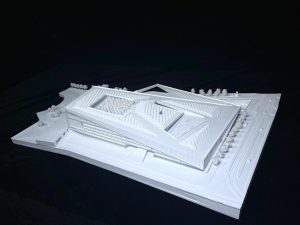
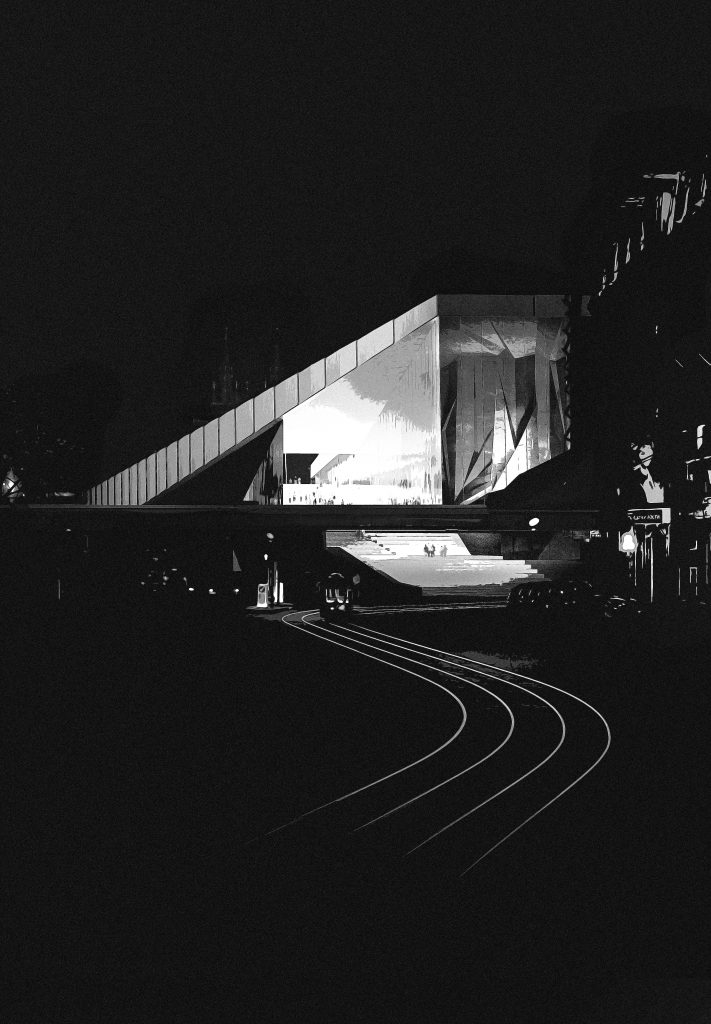
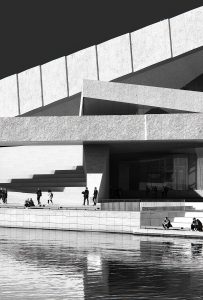
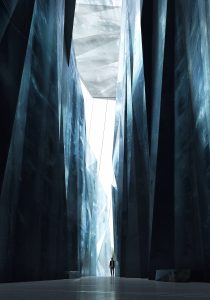
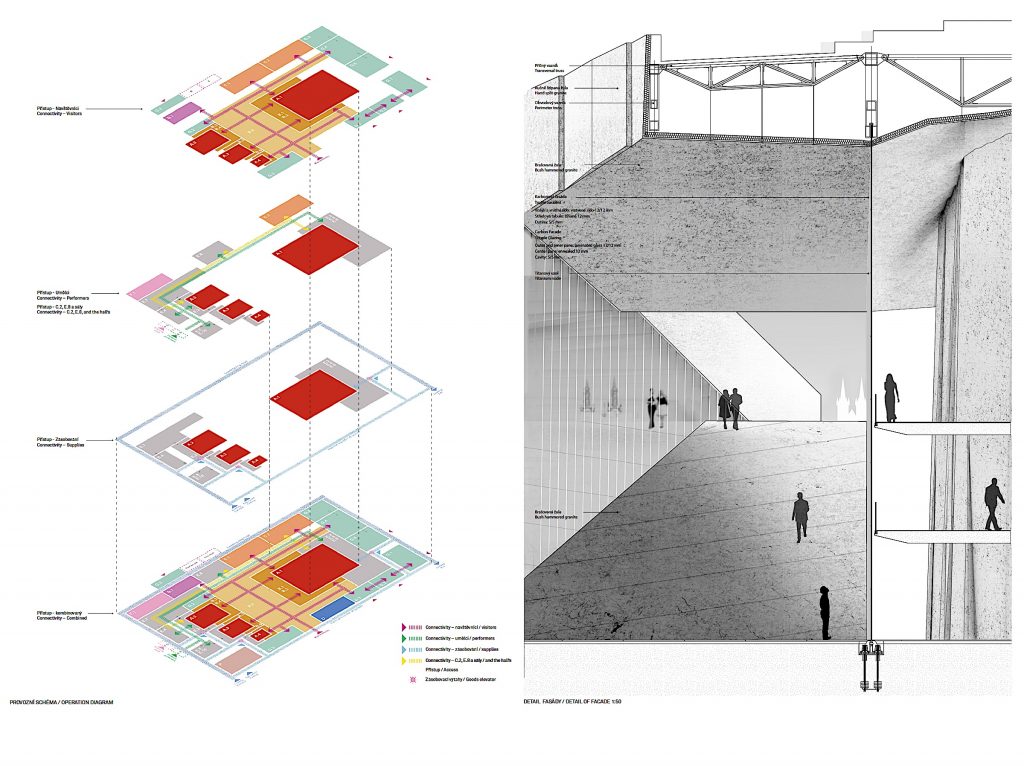
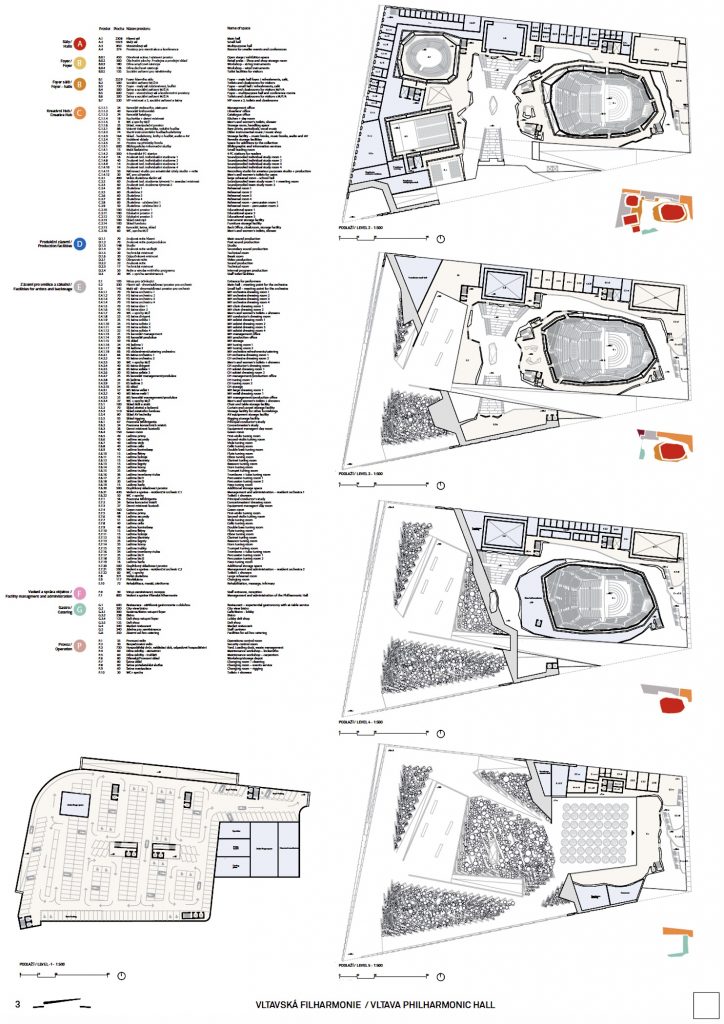
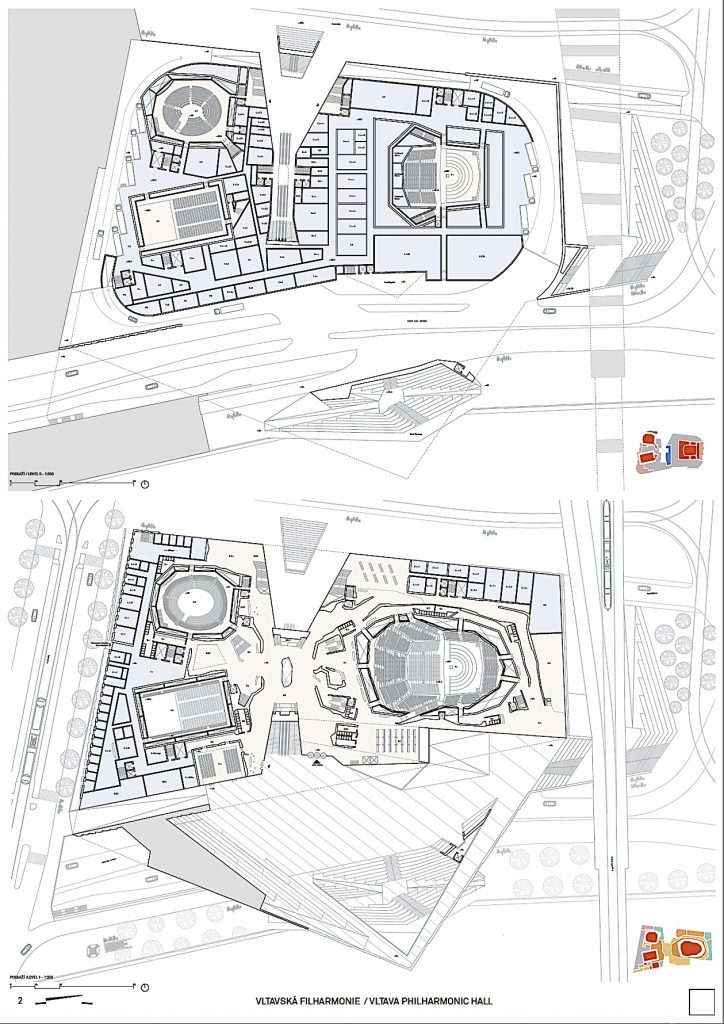
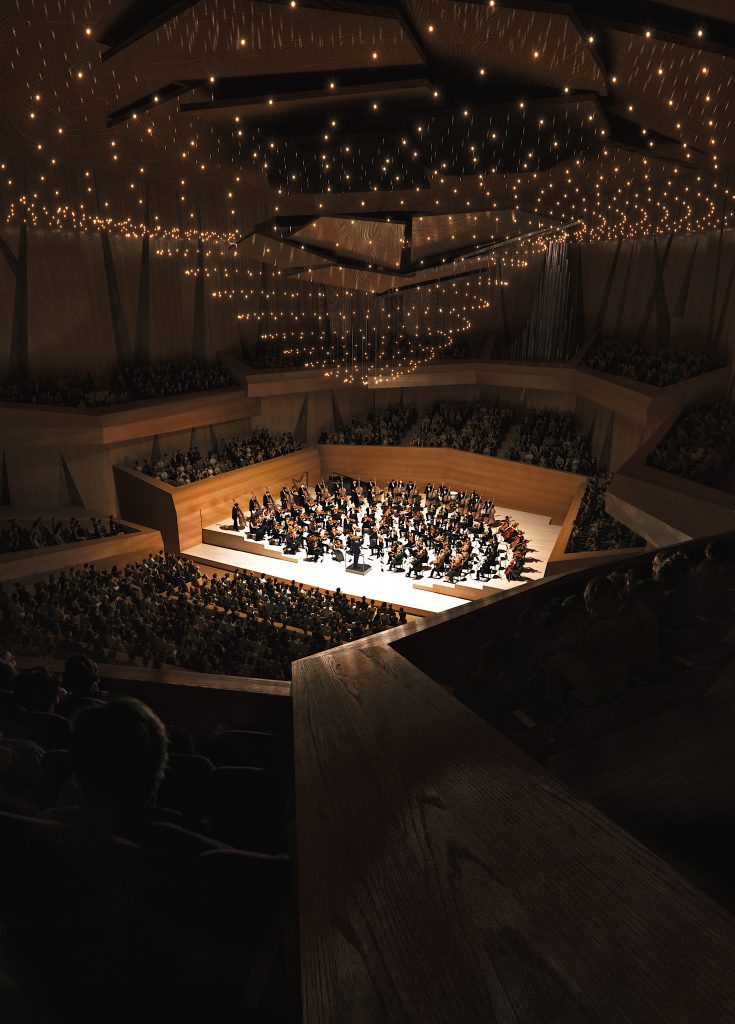
Unless otherwise noted, all renderings ©MIR
Diagrams: ©Snøhetta



























