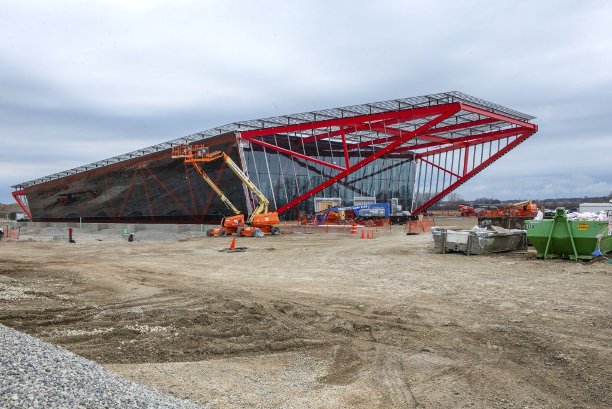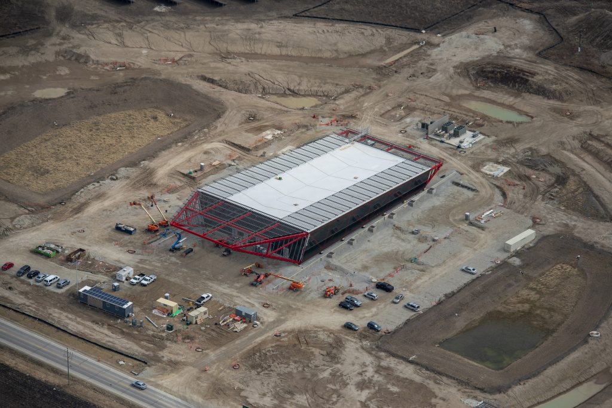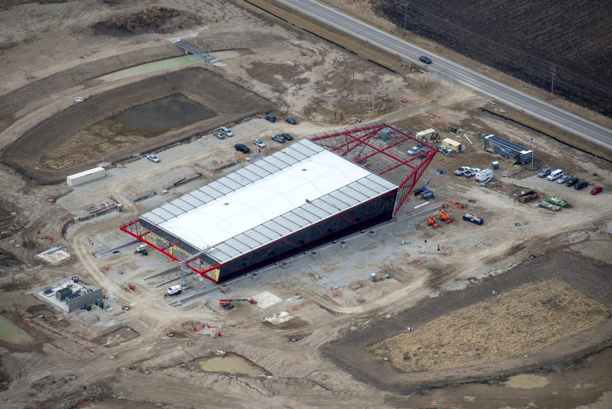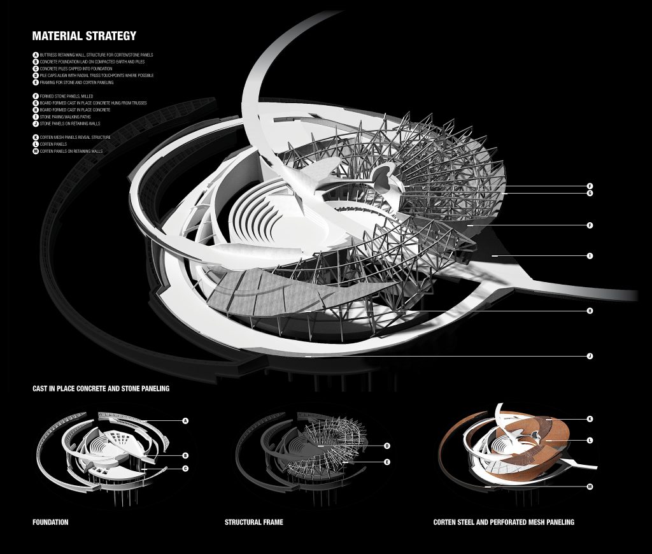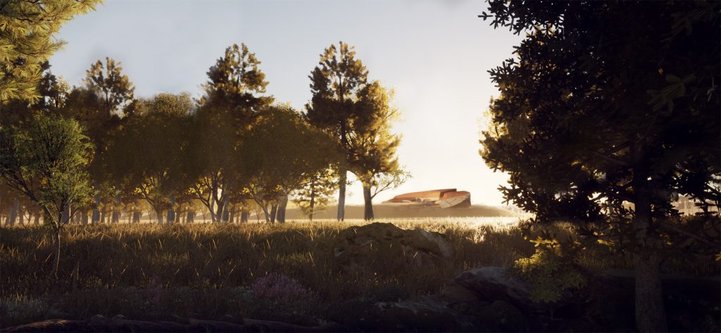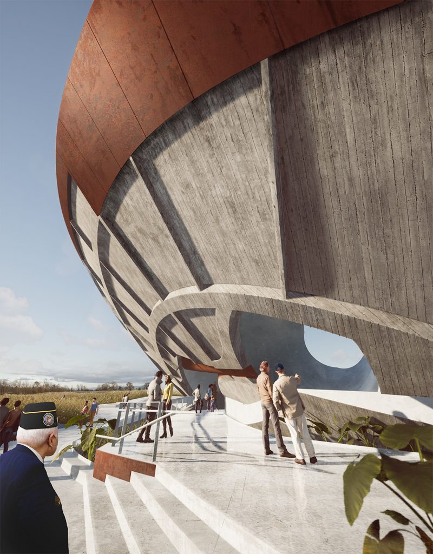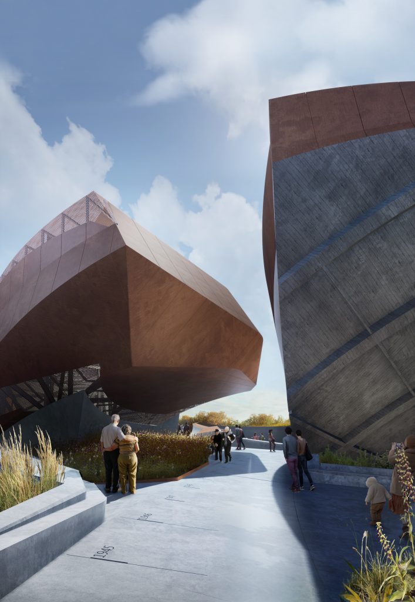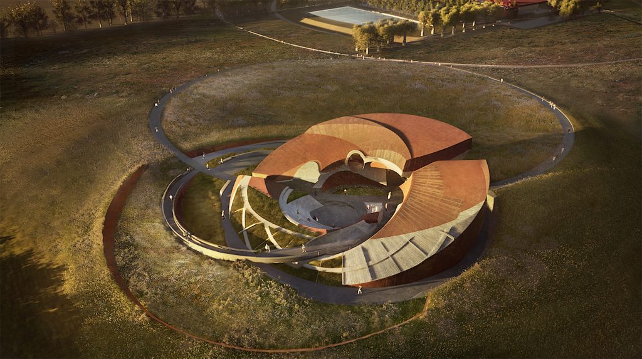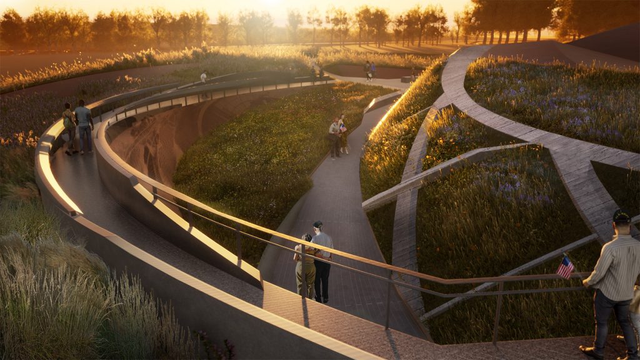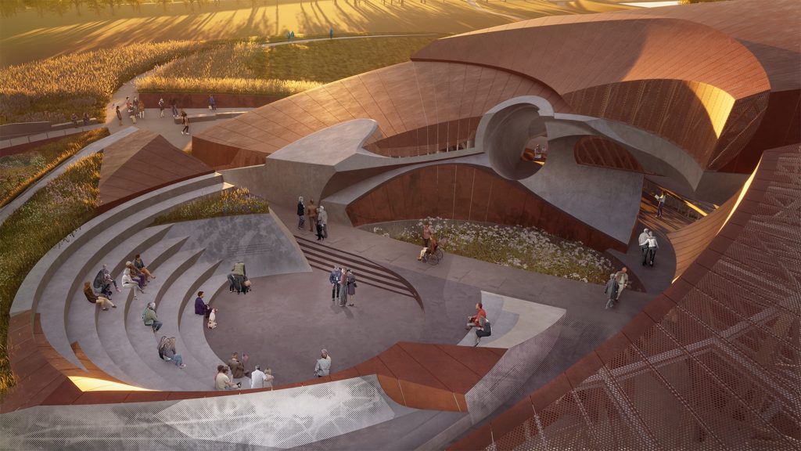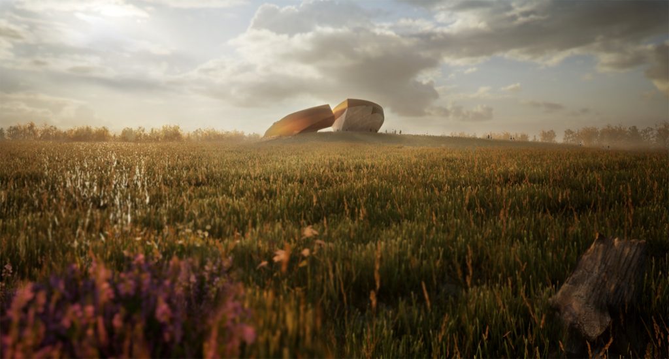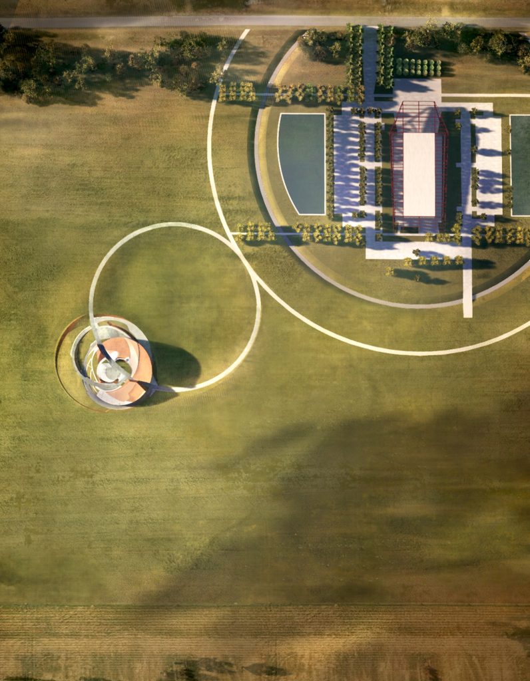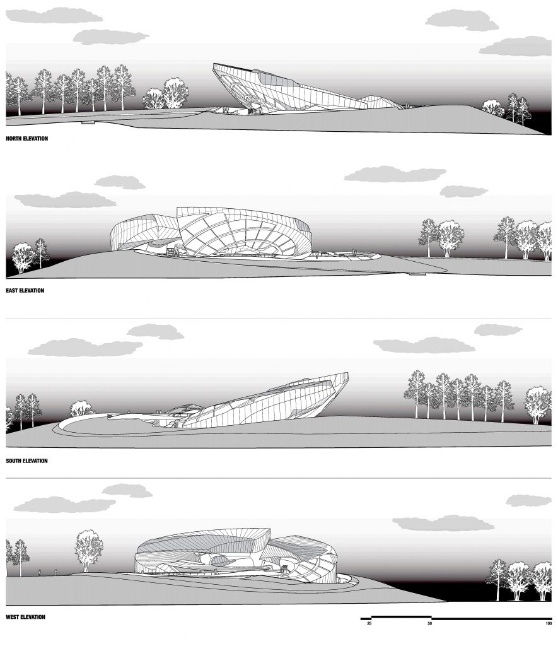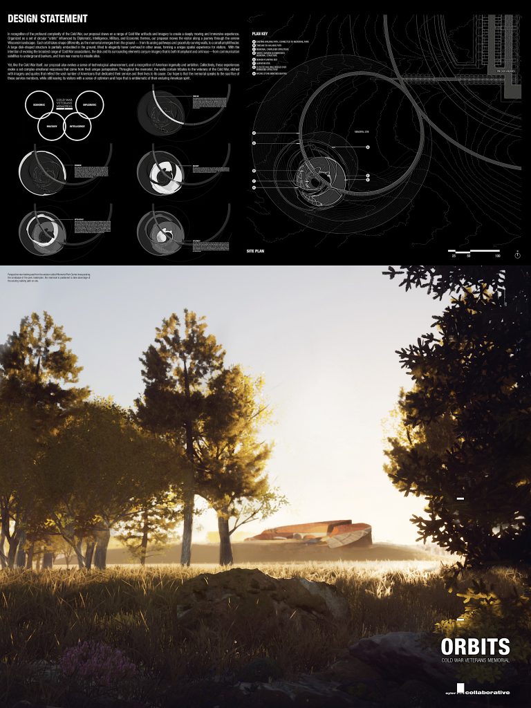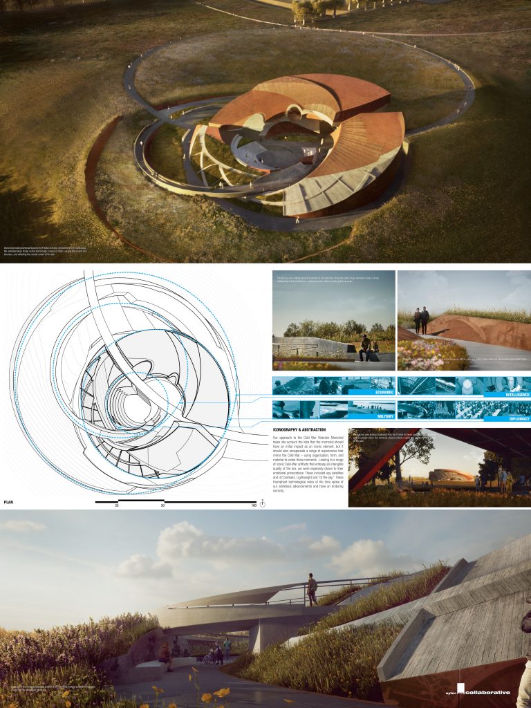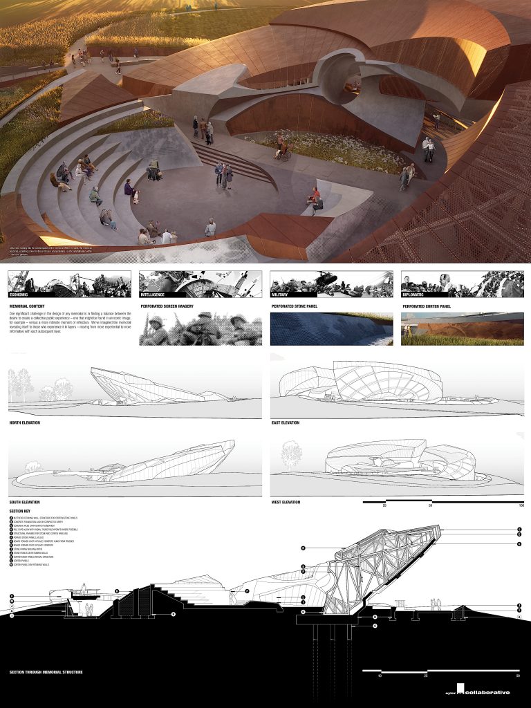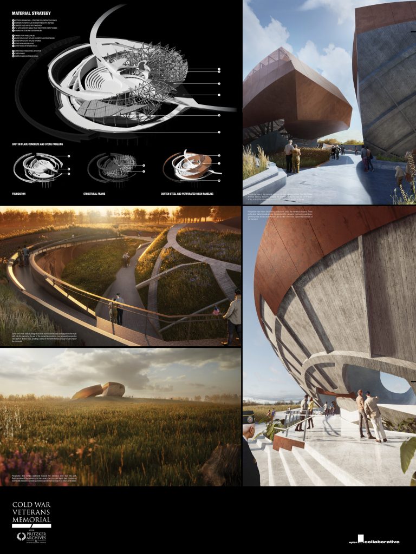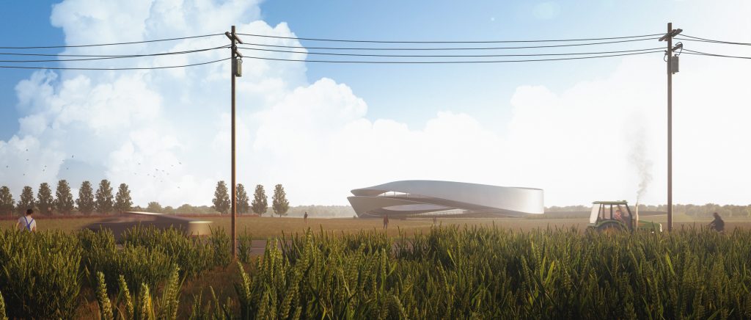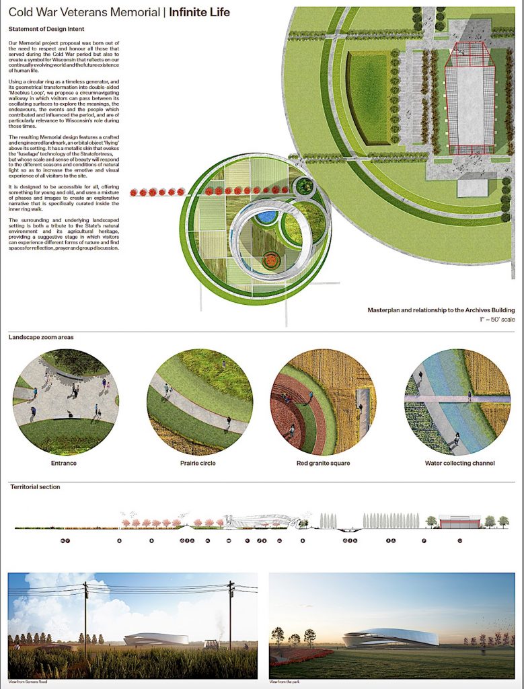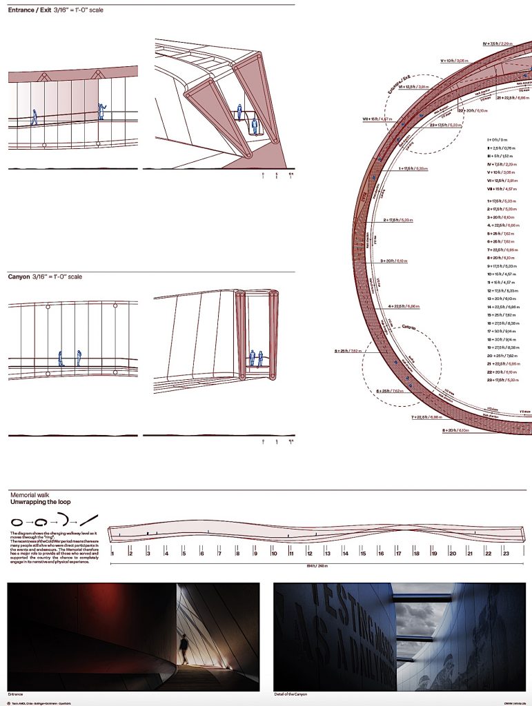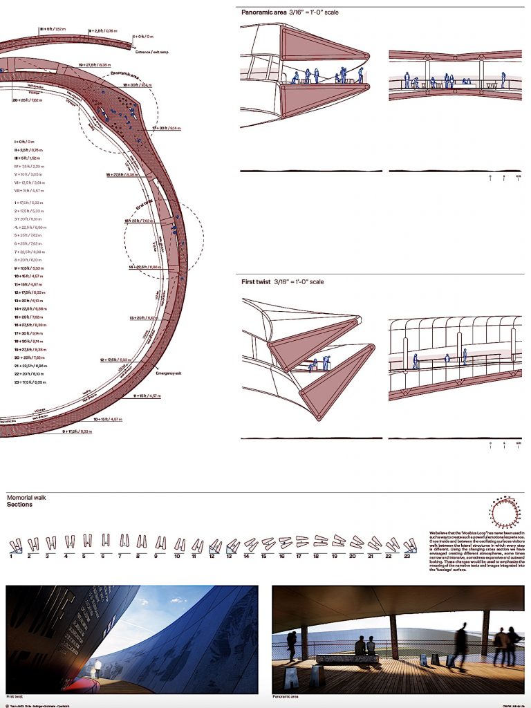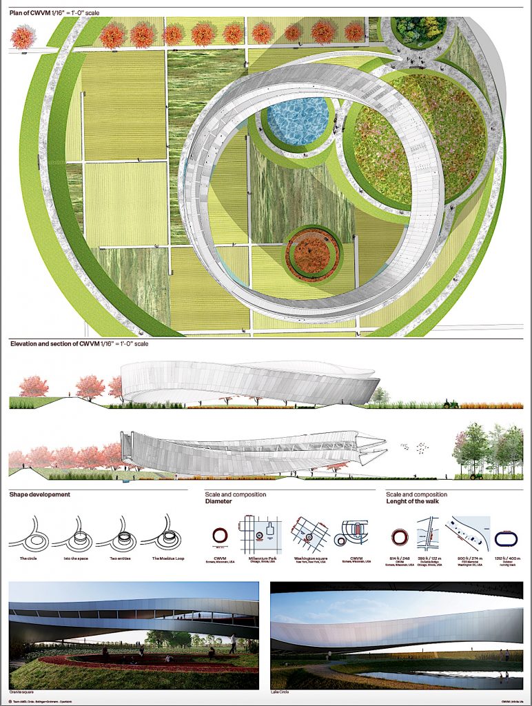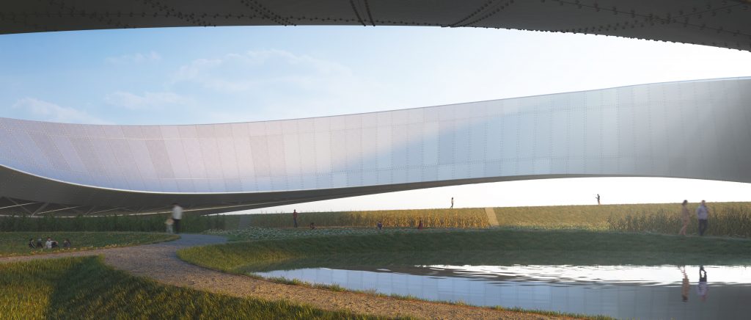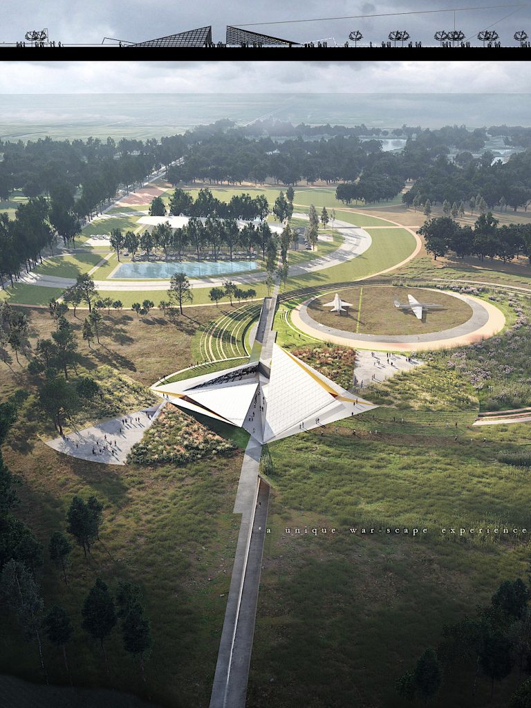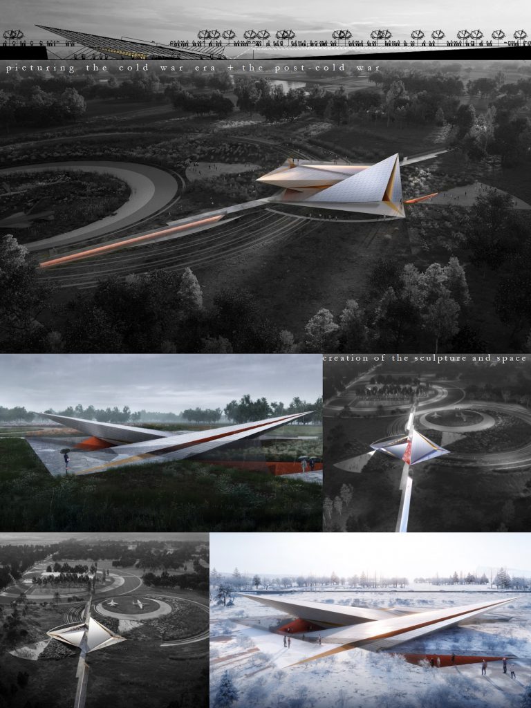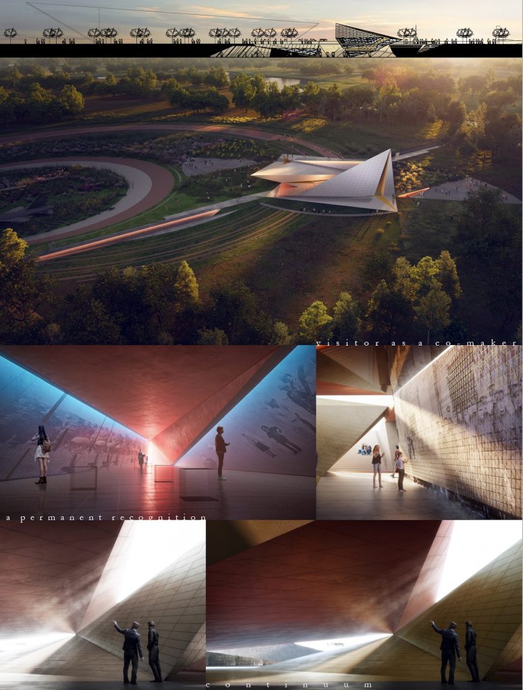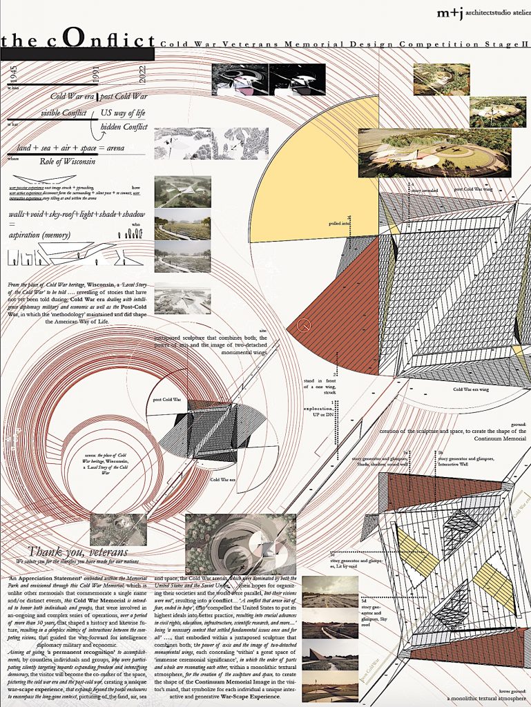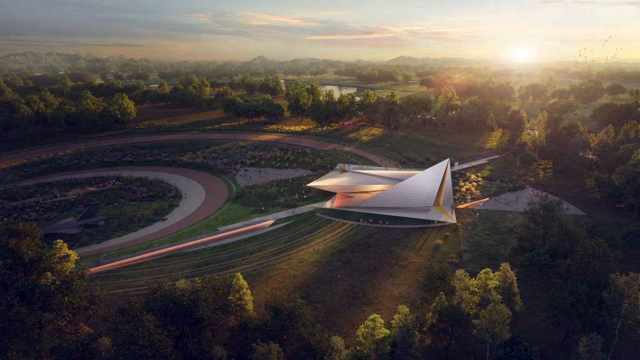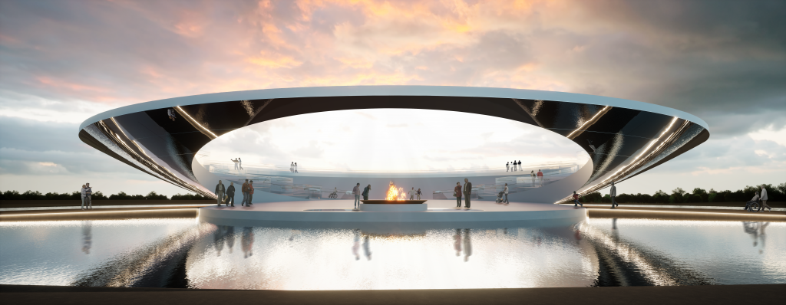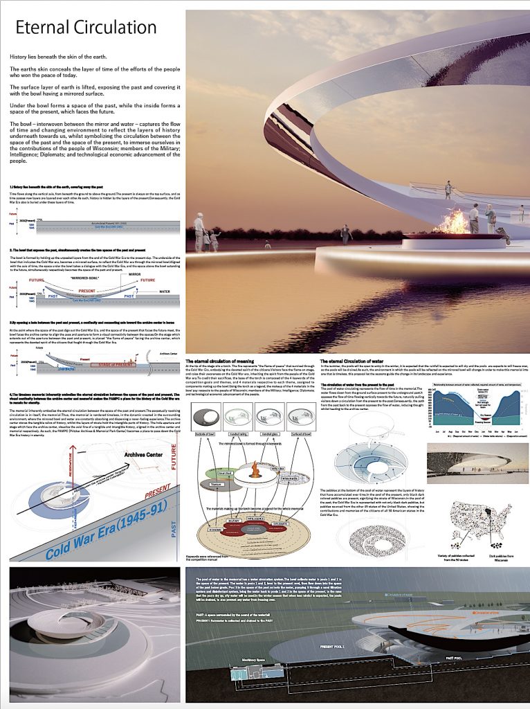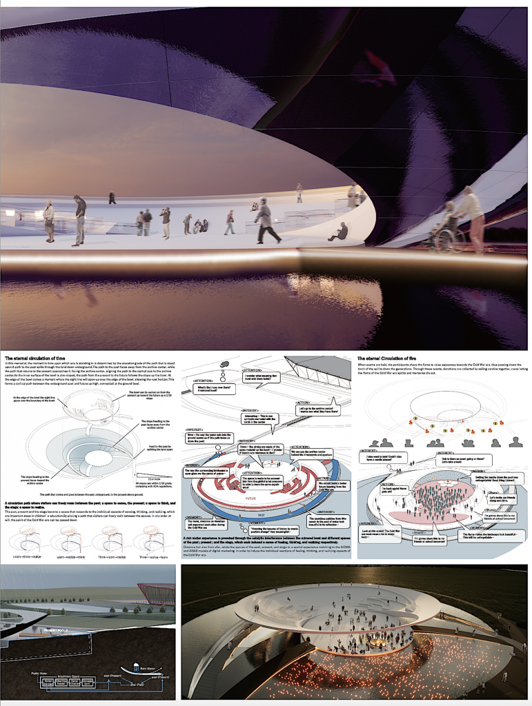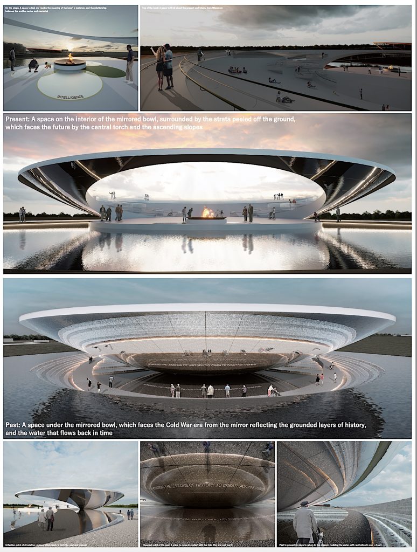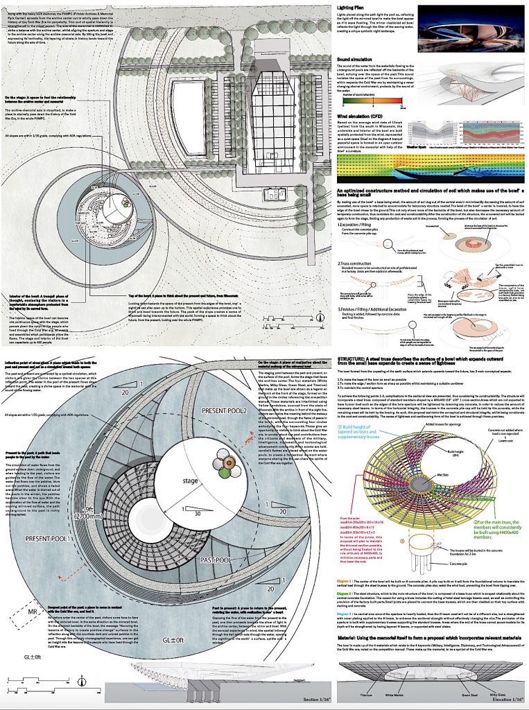The Cold War Veterans Memorial Competition
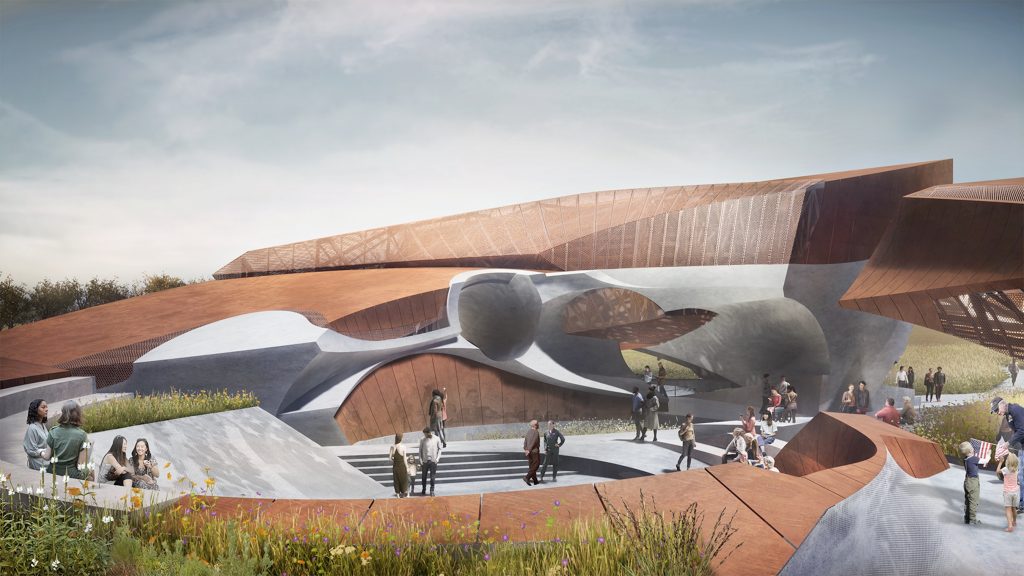
Rendering: Oyler Wu Collaborative/Courtesy Pritzker Military Museum & Library
The Pritzker family is no stranger to good architecture; so it should come as no surprise that a project launched by the Pritzker Military Archives, including a competition for a Cold War Veterans Memorial in Wisconsin, would embrace this approach. Other major projects focusing on war veterans have also identified architecture as a significant element in the choice of a design—most notably the choice of SHoP architects for the design of Syracuse University’s National Veterans Resource Center (https://competitions.org/2017/03/syracuse-national-veterans-resource-center/).
Pritzker Military Archives and Memorial Park Center
Founded in 2003 by Jennifer Pritzker, a retired U.S. Army lieutenant colonel, the Chicago Military Museum and Library began with Pritzker’s personal and family holdings, a collection that has grown to about 100,000 books, artifacts and other items. Because of the increasing number of documents and artifacts added over time to the collection, the current facility’s capacity in Chicago has been stretched to the limit and is no longer capable of meeting current needs. Thus, the plan to build a new building to accommodate current and future additions to the collection.
For this new project, the client settled on a 288-acre site in Somers, Wisconsin a short distance west from Kenosha and easily visible from the I-94 Interstate connecting Chicago and Milwaukee. Within the larger site, 17 acres was identified as the location for the new Pritzker Military Archives Center and Cold War Memorial buildings. From aerial photos of the site, one might come away with the notion that this is in the middle of nowhere. To the contrary, it is actually quite accessible from both Chicago and Milwaukee (O’Hare Airport is only a 45-minute drive away), and, because of its new architecture, it is hardly a stretch to assume that it will not only attract a U.S. audience; but the very nature of the architecture will serve as an attraction to foreign tourists as well.
For the design of the first structure to be built on the site, the Pritzker Military Archives, the choice of architect went to Helmut Jahn, not only one of the most acclaimed members of the Chicago architectural community, but one with an impressive portfolio of completed projects both in North America and abroad. Strangely, Jahn never became a recipient of the Pritzker Prize in Architecture; so it would seem as if this imprimatur from a Pritzker, as client, could be regarded as having symbolic meaning. As it happened, this was Jahn’s last major project before his untimely death—a Pritzker project. (Jahn obit: https://competitions.org/2021/06/helmut-jahn-a-life-as-innovator/)
Along with his most notable projects—The Sony Center (Berlin), the Deutsch Post (Bonn), University of Chicago Library, just to name a few—this structure should take its rightful place as one of his best. Now under construction (above), completion is targeted for 2023.
The Cold War Veterans Memorial
Stretching over a period of roughly 45 years, the “Cold War, finding the U.S., Western Europe and Japan on one side, and the USSR and later China as the main opposition on the other, was viewed as an ideological struggle: communism versus democracies (or in the words of the East (capitalism). Those who served in the military during those years were made acutely aware of the differences, if not already in a highschool civics class. During the 1974 presidential campaign, Gerald Ford famously stated, “There is no Soviet domination of Eastern Europe.” In today’s society, such a faux pas would hardly raise an eyebrow coming from some candidates. Back then, a relatively well-informed electorate believed that this had lost him that election. This is a sure indicator of the importance of the Cold War in the minds of American voters at the time. And the exploration of that theme here comes at a timely moment in history—with the rising tensions again mounting between east and west.
Enter Jennifer Pritzker, who served in the U.S. military during the Cold War. Jennifer no doubt realized that a major work of architecture focusing on a specific historical theme could also serve as an important educational tool. By first staging an international competition to identify a design that could lead toward the fulfillment of this purpose, the second of two key elements needed to round out this program would be in place: the memorial and an archive, the latter providing the venue for exhibits and resources for research.
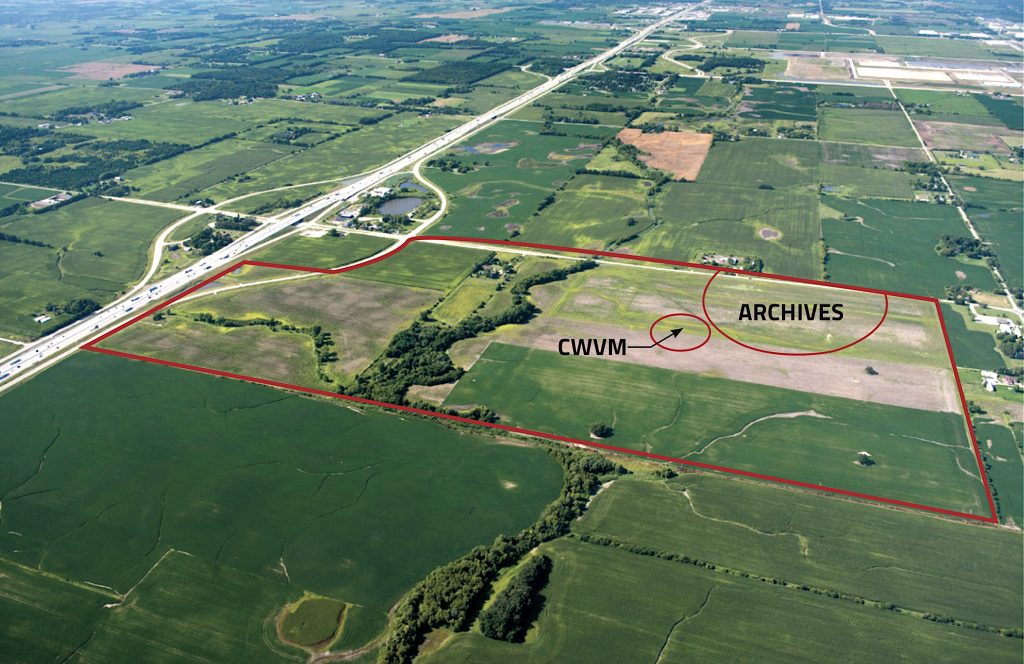
Wisconsin site for the Archive and Memorial bordering I-94
The Process
The memorial competition itself was to be held in two stages, the first open and international, with both professionals and students invited; the second stage narrowing down the number to four finalists in a shortlisting process. Donald Stastny FAIA, who was engaged to administer the competition, was a logical choice based on his long history of successful competition outcomes. The jury was made up of members of the design community, as well as experts in various fields that deal with issues pertinent to this theme and region.
Jury
Brigadier General Clara L. Adams-Ender, U.S. Army (Retired)
Edwin Fountain, General Counsel, American Battle Monuments Commission
Jean. A. Mansavage, PhD, Senior Historian, U.S. Air Force Historical Studies Division
Thomas R. Oslund, FASLA. FAAR, Founder 02 Design
Harvey Pratt & Gina Pratt, Artists, Pratt Studio
Moshe Safdie, FAIA,FRAIC, OAA, SIA, Safdie Architects
Christopher Sturdevant, Author and Librarian, Milwaukee
According to the design brief, the following goals were put forth as orientation themes for the designer:
– Create an ICONIC IMAGE for the CWVM that is RECOGNIZABLE AND MEMORABLE to visitors to the Pritzker Archives & Memorial Park Center (PAMPC).
– Provide a LANDMARK that, combined with the buildings of the PAMPC, will be a visual attraction to potential visitors traveling Interstate 94.
– Recognize the role of the CWVM as a CONTRIBUTING AND COMPLIMENTARY ELEMENT of the PAMPC complex.
– Integrate any structures with interpretive landscape, choreographing a profound VISITOR EXPERIENCE offering choice in immersion and involvement.
– Interpret the Design Themes to incorporate CONTENT AND SYMBOLOGY recognizing the complexity of the Cold War and the diversity of citizens that served in the U.S. Armed Forces, Intelligence Operations, Government and as Civilians.
At the Conclusion of the first stage, the following four teams, each compensated with $25,000 for completing the required submission guidelines, were shortlisted to refine their designs:
ORBITS
Oyler Wu Collaborative
Los Angeles, California
INFINITE LIFE
AMDL CIRCLE
Milan, Italy
THE CONFLICT
M+j architect studio atelier
Amman, Jordan
ETERNAL CIRCULATION
Shinsaku Munemto & Associates
Kyoto, Japan
Stage 2
In Stage 2, the four groups of selected finalists worked with the design committee to evolve their concepts for the Memorial and better defined their design concepts. Procedures in this stage included a virtual competition briefing, Q&A, mid-course review, and a design exhibit.
The Competition Leadership Group conducted an individual review of each design submittal and provided an advisory report of its findings to the Jury. The Jury then analyzed each design to determine whether the integrity of the design concept embodied in each Stage I entry had been maintained in the Stage II design submittal and looked at how it addressed the mission, vision, and design goals for the Memorial.*
Although there was not a published jury report released concerning the merits and possible shortcomings of each of the competition finalists, we can get a glimpse from the press release of the reasons for the selection of the Oyler Wu Collaborative as the winner.
“This Oyler Wu Collaborative draws from a range of meaningful artifacts and imagery of the era to create an immersive experience — evoking a range of cultural associations organized as a set of circular ‘orbits’ through the landscape.
The design, headed by Jenny Wu and Dwayne Oyler, envisions a memorial that embodies the ideals and mission of the Memorial Park, making more tactile a context that can’t be measured in a single name or event – only in glimpses of history. Within these glimpses is a layered timeline of both personal and collective experiences that are emblematic of the Cold War – a paradigm that rebalances the interconnected narratives of American innovation and service.
From its formal structure to its shaped surroundings, the memorial emerges from the ground to become an architectural tribute to veterans, embodying the dedication, optimism, and hope that is emblematic of their enduring spirit. Collectively, the memorial unifies these complex narratives through juxtaposition, recognizing its interconnected history; one of sacrifice, triumph, and innovation.
Oyler Wu Collaborative is committed to the idea that architecture’s full potential is born out of its ability to operate simultaneously at multiple scales as an art form, affecting human experience in non-linear ways as it moves from large architectural strategies to intimate forms of engagement.”
Comment
Oyler Wu Collaborative’s design strategy is most notable for its focus on the building/landscape relationship. Not only does the organic nature of the design serve to bring it into harmony with the surrounding landscape; rising out of the center of a depressed circular site can hark back to the ceremonial Native American circular sites of the tribal councils. When asked about this possible connection, Dwayne Oyler stated, “(This wasn’t) something we discussed explicitly, but the idea of being more in sync with the earth and the idea of a kind of celebrated “in the round” meeting place certainly was.”
The client expressed the intention of providing much of the 280+ acre site as a park fully accessible to local residents. This will be an added design challenge which could not only be regarded as an attraction to tourists visiting the Memorial, but a useful addition for the local community. As for any parklike setting, finding the right program to accommodate both the Archive/Memorial site together with local use can be a challenge. For that purpose, might not this be the subject of another competition? -Editor
*From the CWVM competition brief
**https://coldwarveteransmemorial.org/competition-updates/
Selected Design
ORBITS
Oyler Wu Collaborative
Jenny Wu/Dwayne Oyler
Los Angeles, California
Unless otherwise noted, all above images: Oyler Wu Collaborative/Courtesy Pritzker Military Museum & Library
Finalist
INFINITE LIFE
AMDL CIRCLE
Michele De Lucchi with Francesco Forcella (project architect), Nicholas Bewick, Junmei Liu, Emanuele Novembre, Guido Tarantola, Mayya Sargsyan
Milan, Italy
Author’s Narrative
This Memorial design provides Wisconsin with a symbolic object and site dedicated to the memory of all those that served during the period, but also provides a place to reflect on the meanings and events that continue to influence our world today.
It uses the circular form of a double-sided ‘Moebius Loop’ to create an inner walkway, whose constantly changing views are combined with texts and images to provide visitors with an emotive and stimulating Memorial experience.
The metallic skin evokes the fuselage technology of the period and reflects the landscaped setting that honors Wisconsin’s agricultural heritage and natural environment.
Above images: AMDL Circle/Courtesy Pritzker Military Museum & Library
Finalist
THE CONFLICT
Mai Abu-Shanab and Jalal Al-Sadi
m+j architect studio atelier
Amman, Jordan
Above Images: m+j architect studio atelier/Courtesy Pritzker Military Museum & Library
Authors Narrative
Aiming at giving ‘a permanent recognition’ to accomplishments, this memorial aims to allow the visitor to become the co-maker of the space, picturing the cold war era and the post-cold war, creating a unique war-scape experience, that expands beyond the poetic enclosures to encompass the long-gone context, picturing of the land, air, sea and space; the Cold War arenas, which were dominated by both the United States and the Soviet Union, resulting into a conflict, that embodied within a juxtaposed sculpture that combines both; the power of axis and the image of two-detached monumental wings, each concealing ‘within’ a great space of ‘immense significance’, to create the shape of the Continuum Memorial Image in the visitor’s mind, that symbolize for each individual a unique interactive and generative war-scape experience.
Finalist
ETERNAL CIRCULATION
Shinsaku Munemoto
Shinsaku Munemoto & Associates Architects
Kyoto, Japan
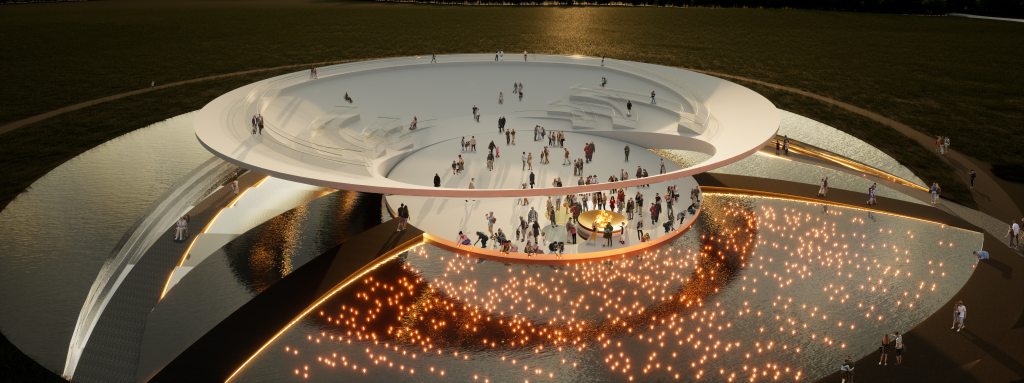
Images: Shinsaku Munemoto & Associates Architects/Courtesy Pritzker Military Museum & Library
Author’s Narrative
This memorial intends to preserve the memories, records, and achievements of the veterans in perpetuity. By uncovering the layer of land, one space separates into two. History lies beneath the skin of the earth. The earth’s skin conceals the layer of time of the efforts of the people who won the peace of today. The surface layer of earth is lifted, exposing the past and covering it with the bowl having a mirrored surface. Under the bowl forms a space of the past, while the inside forms a space of the present, which faces the future. The bowl – interwoven between the mirror and water – captures the flow of time and changing environment to reflect the layers of history underneath towards us, whilst symbolizing the circulation between the space of the past and the space of the present, to immerse ourselves in the contributions of the people of Wisconsin; members of the Military; Intelligence; Diplomats; and technological economic advancement of the people.



























