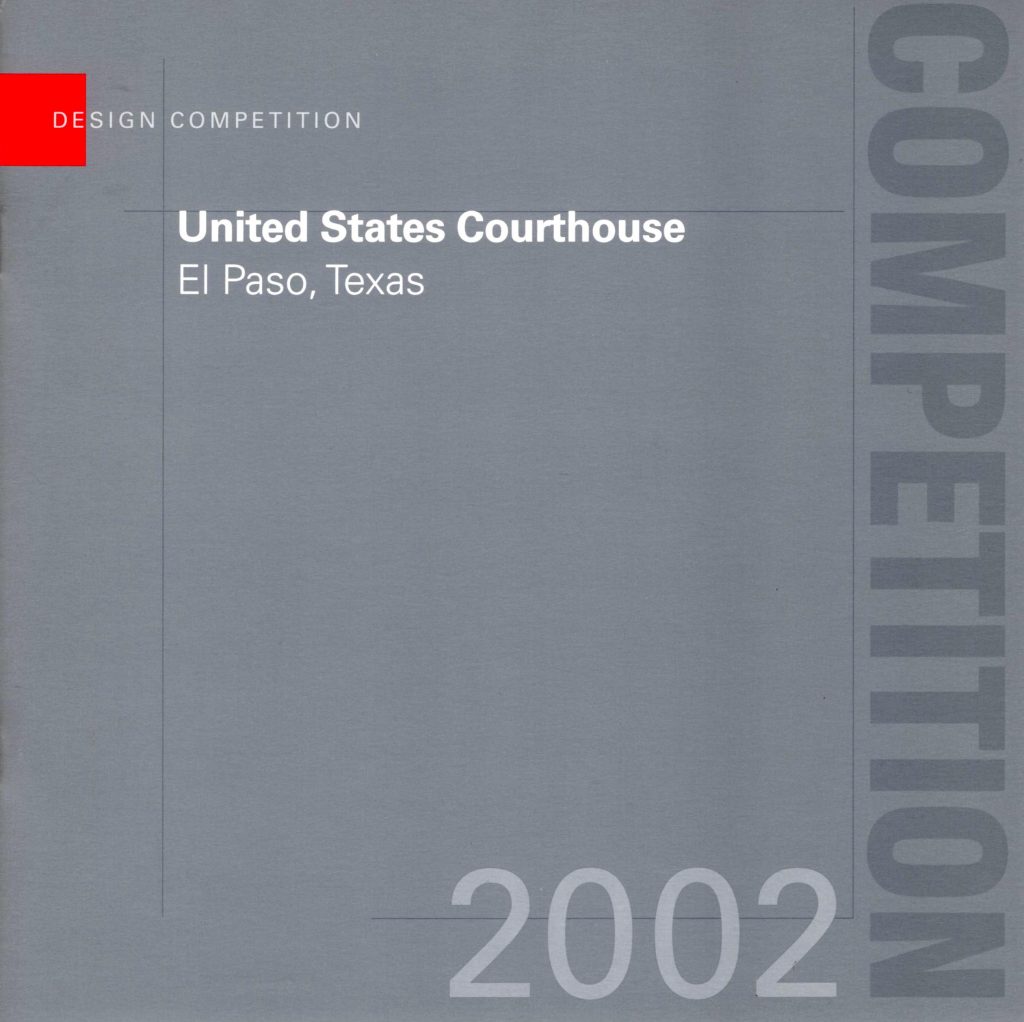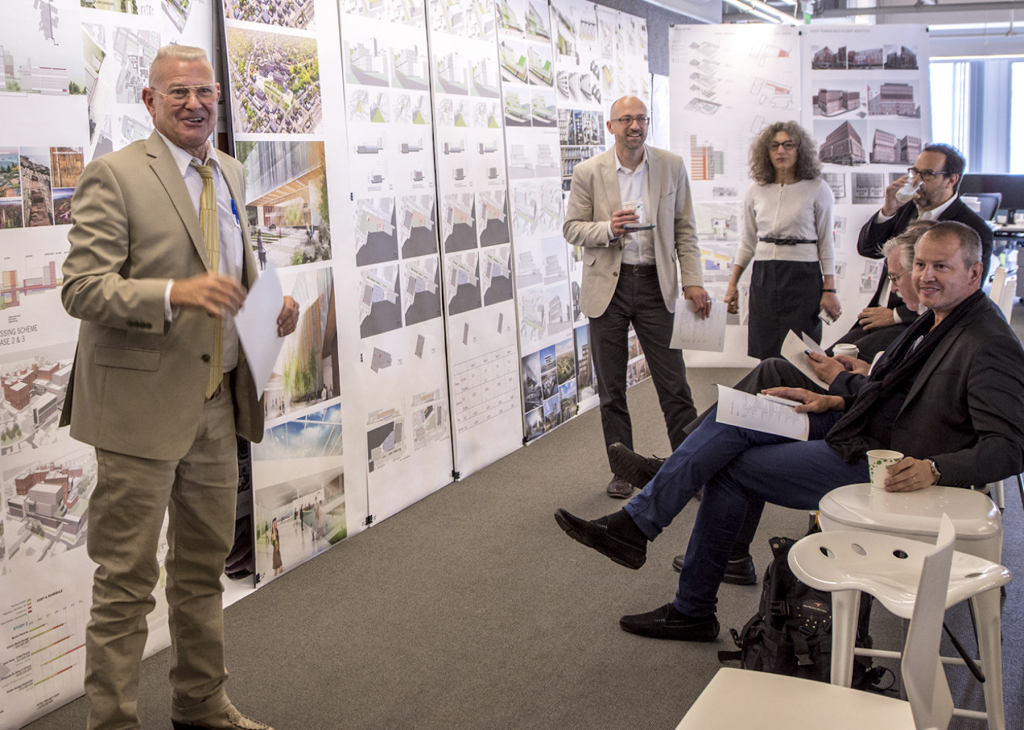The Architect of GSA’s Finest Hour Edward A. Feiner, FAIA (1947-2022) 
Nothing is a boon to architecture more than a knowledgeable patron. And one of the foremost “patrons” of architecture in modern societies is government—at its various levels. Our federal government’s role in this is carried out mainly by the General Services Administration (GSA), which oversees the design and construction of most large federal projects: courthouses, federal office buildings, etc. So those holding positions in the GSA administration that establish policy can wield considerable power when design issues are at stake. Enter Edward Feiner, previously at another government agency, the Naval Facilities Engineering Command, where he had been for 11 years, rising to a position in charge in master planning. From 1985 until 2005, Ed Feiner personally reviewed and approved all projects under the aegis of the GSA. It was during this period that he instituted the Design Excellence Program at the GSA. In recognition of Feiner’s principal role, Robert Peck, GSA’s Public Buildings Service commissioner at the time, named him the GSA’s Chief Architect, a position that had been abolished in the 1930s. One pivotal moment in courthouse design came in 1999, when a modern design by Morphosis won the competition for the Wayne Lyman Morse United States Courthouse in Eugene, Oregon. What some called a deconstructivist design drew attention to the fact that traditional design was no longer a hallmark in federal courthouse design. On the heels of that decision, competitions for numerous federal courthouses took place—El Paso, Texas; Las Cruces, New Mexico; Rockford, Illinois; and Mobile, Alabama. Possible just as important, a new level of transparency was apparent: booklets with detailed plans of the finalists plus names of the jurors were open to public scrutiny. 
One of several courthouse competition booklets During this period, we were in regular touch with Feiner and the GSA, documenting this new trend toward modern design and open transparency at the agency. After leaving the GSA at 58, Feiner eventually landed at the Chicago office of Perkins and Will, where he was instrumental in starting the Design Leadership Council. We ran across Ed at one of Perkins and Wills annual design review meetings in Toronto. Part of that even was an in-house architecture competition, open to P&W architects from all of their offices. During that review, I was invited together with Larry Richards and Ian Chodikoff to adjudicate the offerings. The topic was “Reimaginig Ontario Place,” the results of which we covered in COMPETITIONS, Vol. 20, #4. I’m sure Ed was happy with the response to the challenge and the results. 
Feiner presenting at Perkins and Will Before closing, it seemed only fitting to include these remarks about Ed from a longtime collaborator and dean at the University of New Mexico’s School of Architecture, as competition adviser for several of Ed’s GSA projects: For the benefit of public architecture and our profession, Ed proved to be the right person, in the right place, at the right time. In the face of not infrequent adversity, Ed’s passion for design excellence – combined with a steadfast commitment and unyielding optimism – served the GSA extremely well. His legacy endures. As one of the appointed Peer Reviewers with the Design Excellence Program, dating back to the early ‘90s, it was a privilege for me to have known and worked with Ed during the many years of his inspired leadership. –Roger Schluntz, FAIA |

1st Place: Zaha Hadid Architects – night view from river – Render by Negativ
Arriving to board a ferry boat or cruise ship used to be a rather mundane experience. If you had luggage, you might be able to drop it off upon boarding, assuming that the boarding operation was sophisticated enough. In any case, the arrival experience was nothing to look forward to. I recall boarding the SS United States for a trip to Europe in the late 1950s. Arriving at the pier in New York, the only thought any traveler had was to board that ocean liner as soon as possible, find one’s cabin, and start exploring. If you were in New York City and arriving early, a nearby restaurant or cafe would be your best bet while passing time before boarding. Read more… Young Architects in Competitions When Competitions and a New Generation of Ideas Elevate Architectural Quality 
by Jean-Pierre Chupin and G. Stanley Collyer
published by Potential Architecture Books, Montreal, Canada 2020
271 illustrations in color and black & white
Available in PDF and eBook formats
ISBN 9781988962047
Wwhat do the Vietnam Memorial, the St. Louis Arch, and the Sydney Opera House have in common? These world renowned landmarks were all designed by architects under the age of 40, and in each case they were selected through open competitions. At their best, design competitions can provide a singular opportunity for young and unknown architects to make their mark on the built environment and launch productive, fruitful careers. But what happens when design competitions are engineered to favor the established and experienced practitioners from the very outset? This comprehensive new book written by Jean-Pierre Chupin (Canadian Competitions Catalogue) and Stanley Collyer (COMPETITIONS) highlights for the crucial role competitions have played in fostering the careers of young architects, and makes an argument against the trend of invited competitions and RFQs. The authors take an in-depth look at past competitions won by young architects and planners, and survey the state of competitions through the world on a region by region basis. The end result is a compelling argument for an inclusive approach to conducting international design competitions. Download Young Architects in Competitions for free at the following link: https://crc.umontreal.ca/en/publications-libre-acces/ 
Helsinki Central Library, by ALA Architects (2012-2018)
The world has experienced a limited number of open competitions over the past three decades, but even with diminishing numbers, some stand out among projects in their categories that can’t be ignored for the high quality and degree of creativity they revealed. Included among those are several invited competitions that were extraordinary in their efforts to explore new avenues of institutional and museum design. Some might ask why the Vietnam Memorial is not mentioned here. Only included in our list are competitions that were covered by us, beginning in 1990 with COMPETITIONS magazine to the present day. As for what category a project under construction (Science Island), might belong to or fundraising still in progress (San Jose’s Urban Confluence or the Cold War Memorial competition, Wisconsin), we would classify the former as “built” and wait and see what happens with the latter—keeping our fingers crossed for a positive outcome. Read More… 
2023 Teaching and Innovation Farm Lab Graduate Student Honor Award by USC (aerial view)
Architecture at Zero competitions, which focus on the theme, Design Competition for Decarbonization, Equity and Resilience in California, have been supported by numerous California utilities such as Southern California Edison, PG&E, SoCAl Gas, etc., who have recognized the need for better climate solutions in that state as well as globally. Until recently, most of these competitions were based on an ideas only format, with few expectations that any of the winning designs would actually be realized. The anticipated realization of the 2022 and 2023 competitions suggests that some clients are taking these ideas seriously enough to go ahead with realization. Read more… 
RUR model perspective – ©RUR
New Kaohsiung Port and Cruise Terminal, Taiwan (2011-2020)
Reiser+Umemoto RUR Architecture PC/ Jesse Reiser – U.S.A.
with
Fei & Cheng Associates/Philip T.C. Fei – R.O.C. (Tendener)
This was probably the last international open competition result that was built in Taiwan. A later competition for the Keelung Harbor Service Building Competition, won by Neil Denari of the U.S., the result of a shortlisting procedure, was not built. The fact that the project by RUR was eventually completed—the result of the RUR/Fei & Cheng’s winning entry there—certainly goes back to the collaborative role of those to firms in winning the 2008 Taipei Pop Music Center competition, a collaboration that should not be underestimated in setting the stage for this competition Read more… 
Winning entry ©Herzog de Meuron
In visiting any museum, one might wonder what important works of art are out of view in storage, possibly not considered high profile enough to see the light of day? In Korea, an answer to this question is in the making. It can come as no surprise that museums are running out of storage space. This is not just the case with long established “western” museums, but elsewhere throughout the world as well. In Seoul, South Korea, such an issue has been addressed by planning for a new kind of storage facility, the Seouipul Open Storage Museum. The new institution will house artworks and artifacts of three major museums in Seoul: the Seoul Museum of Modern Art, the Seoul Museum of History, and the Seoul Museum of Craft Art.
Read more… |




































