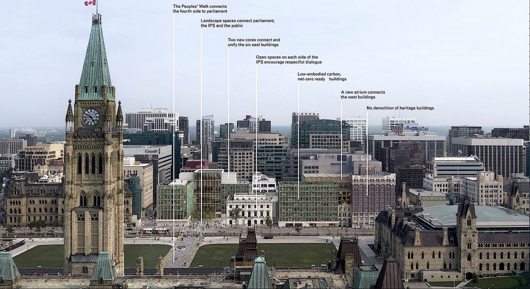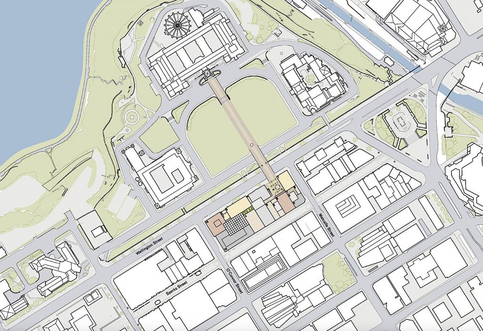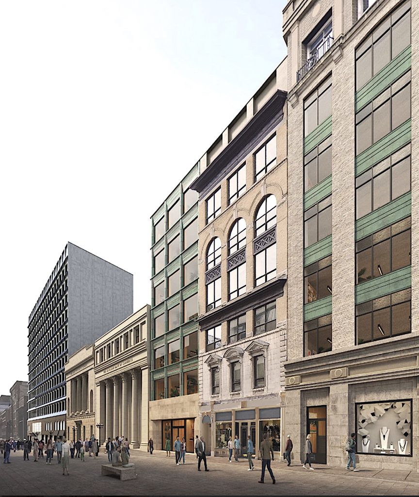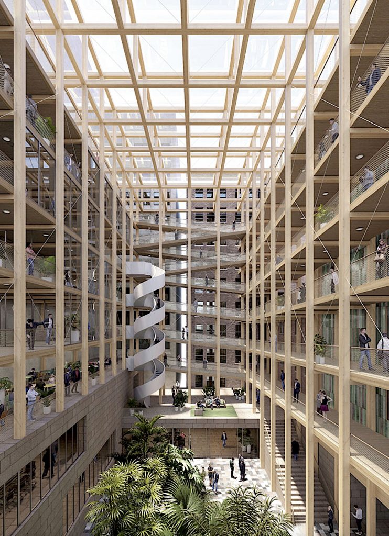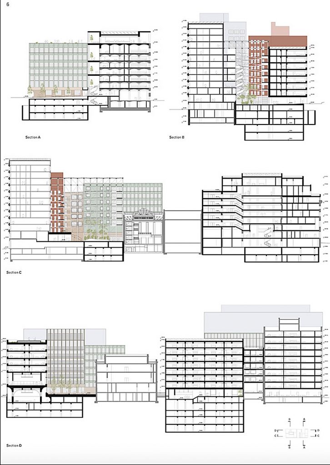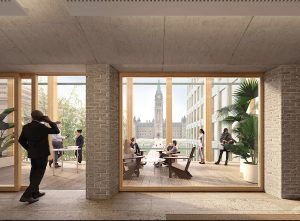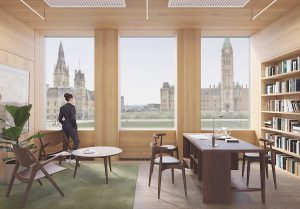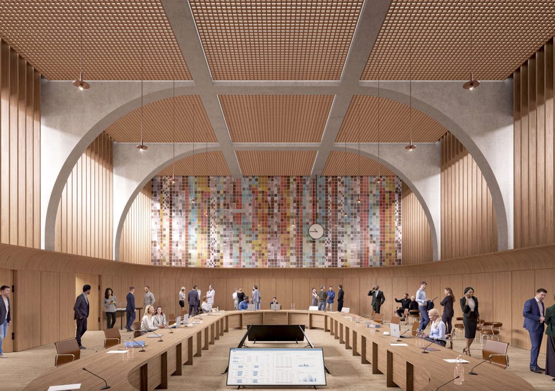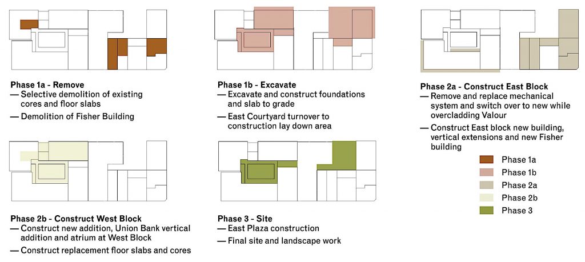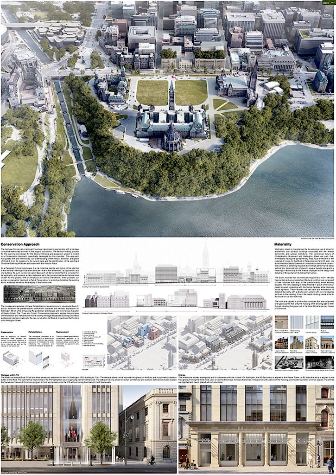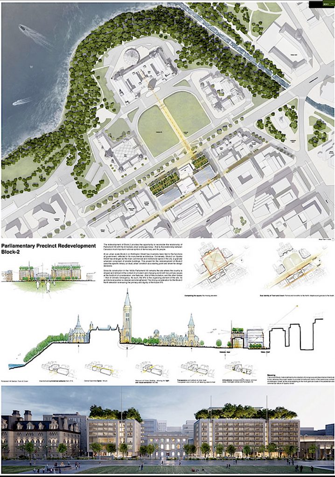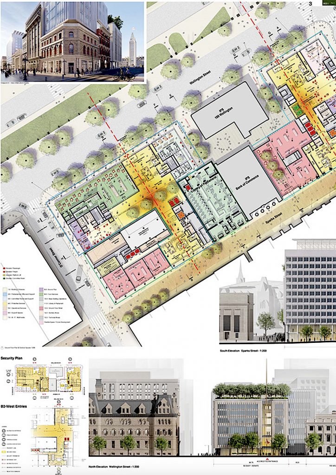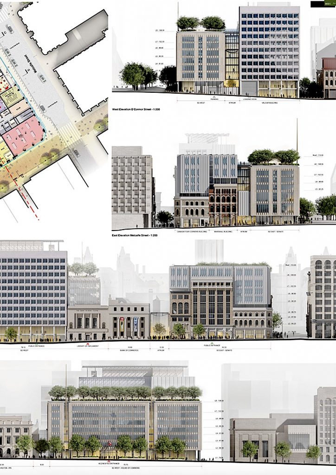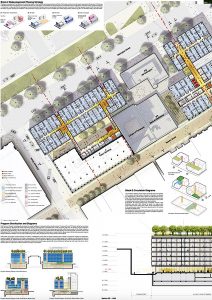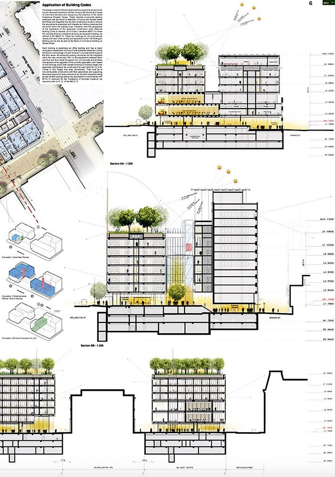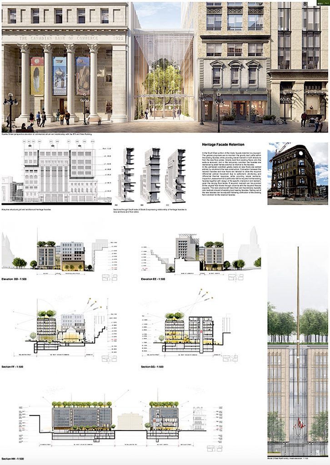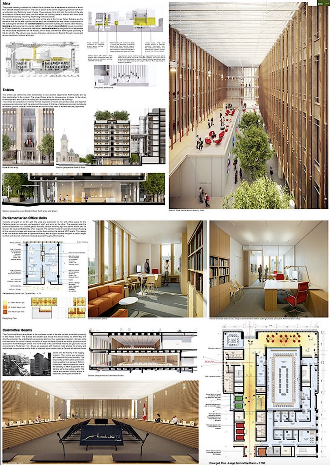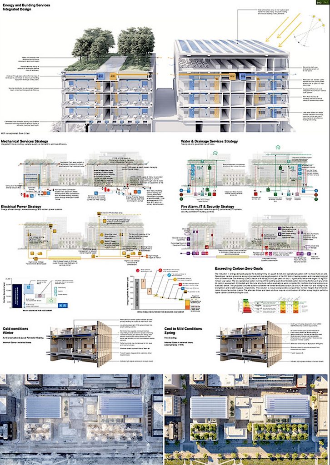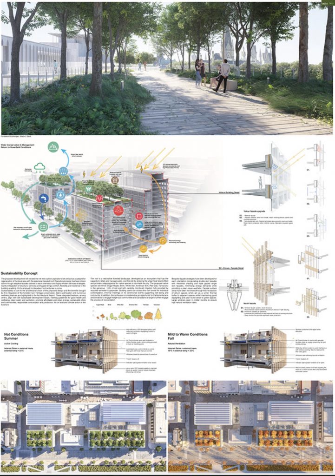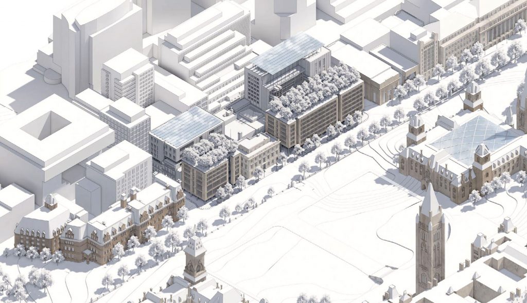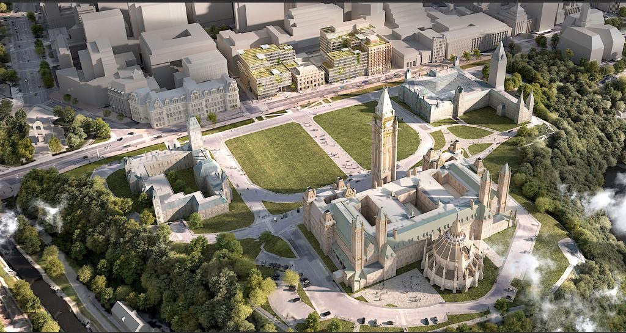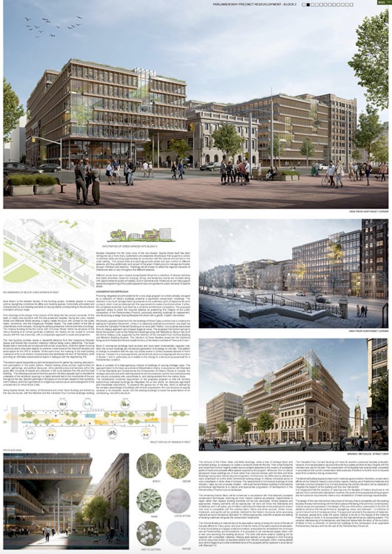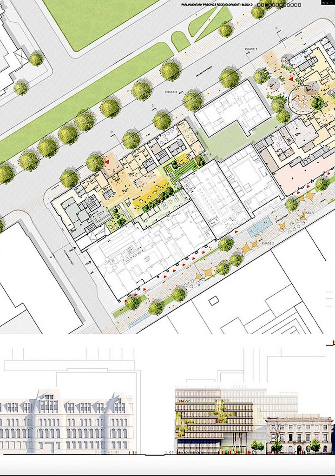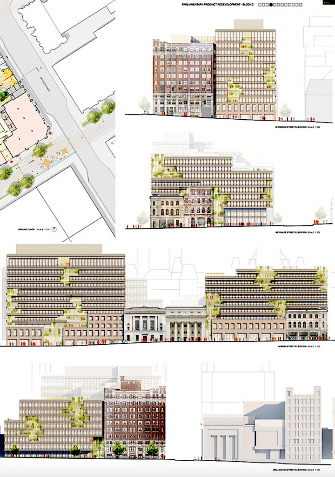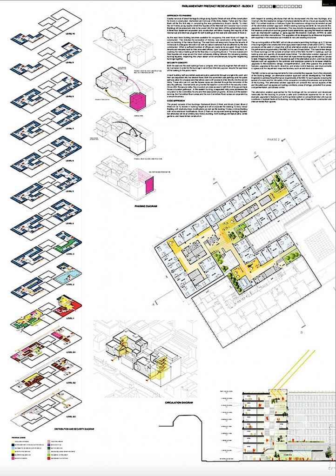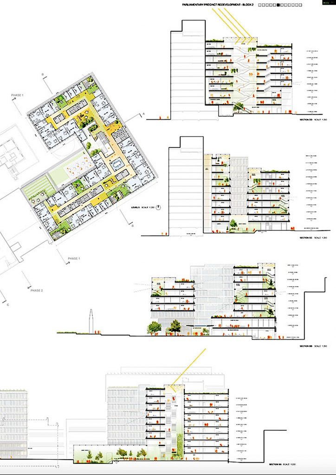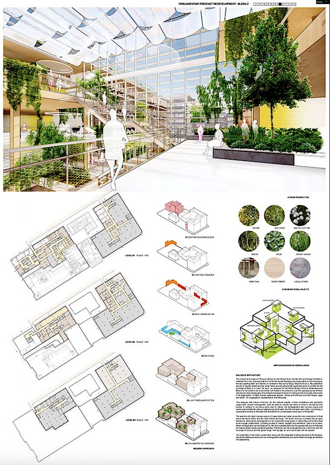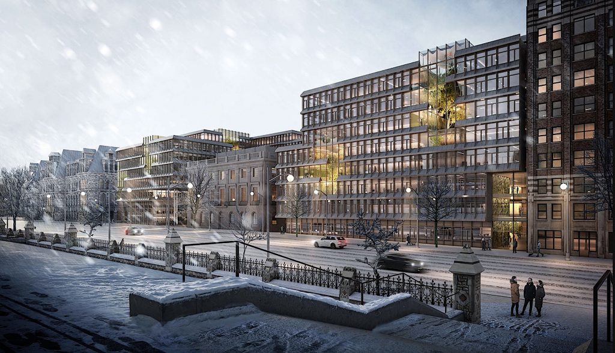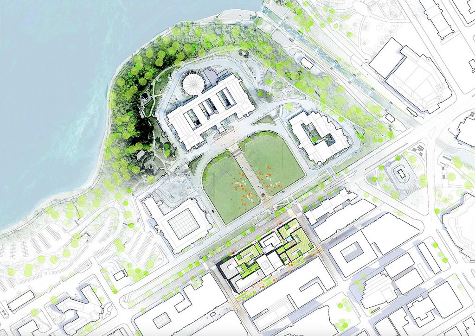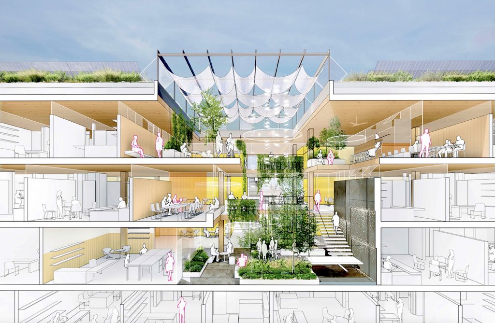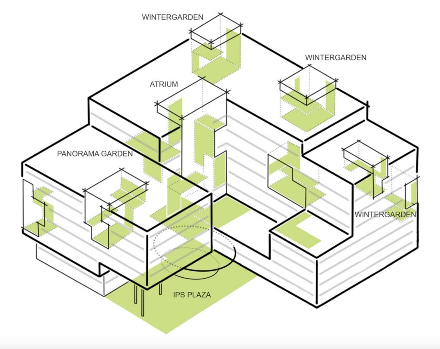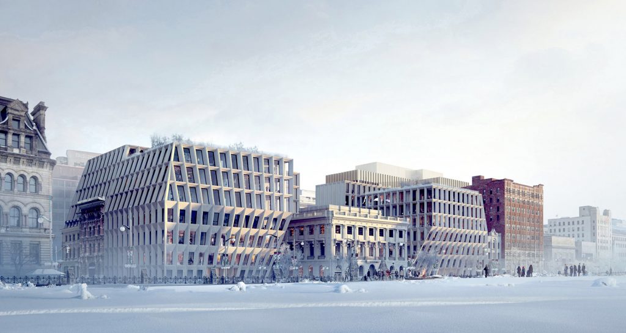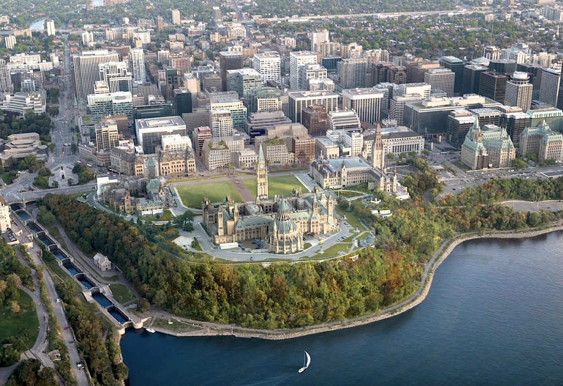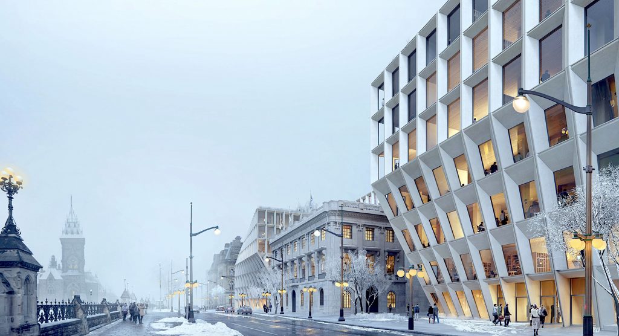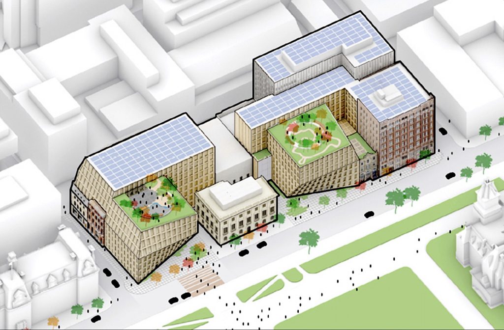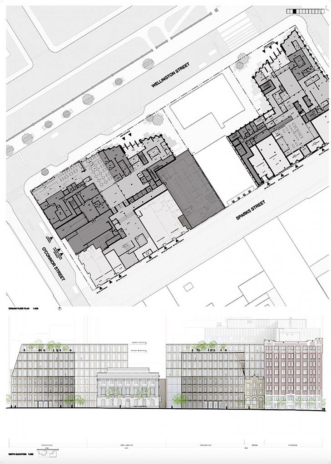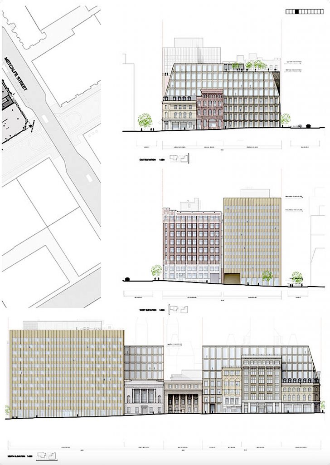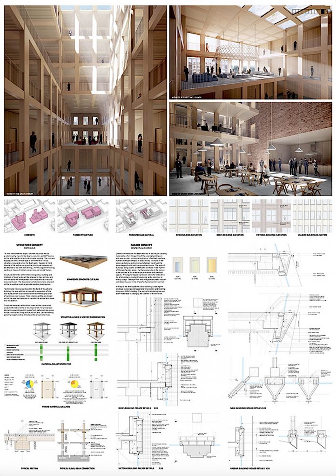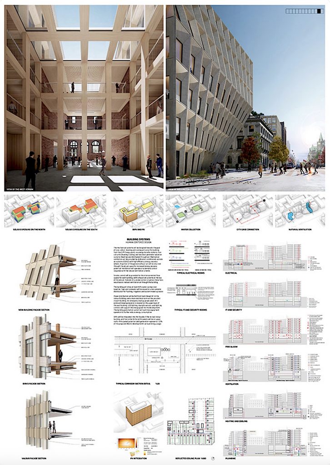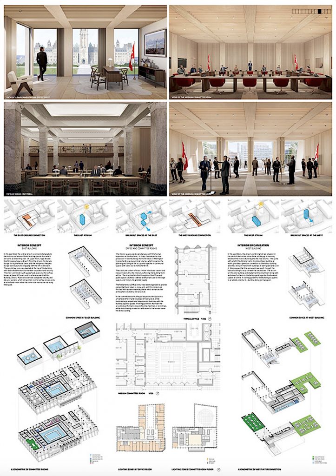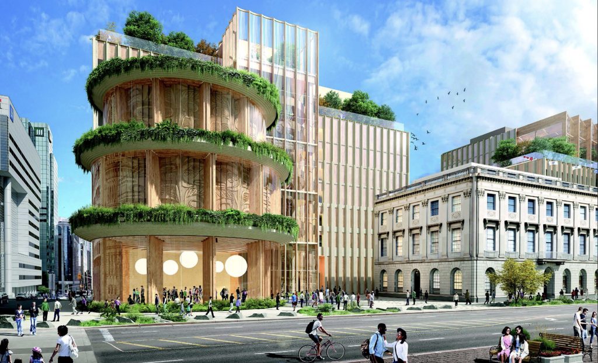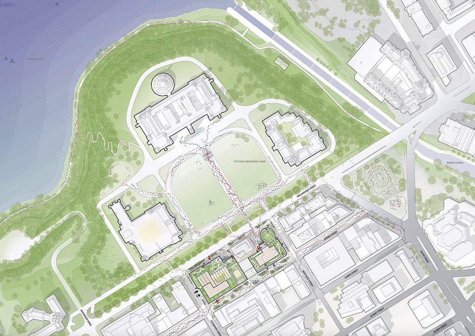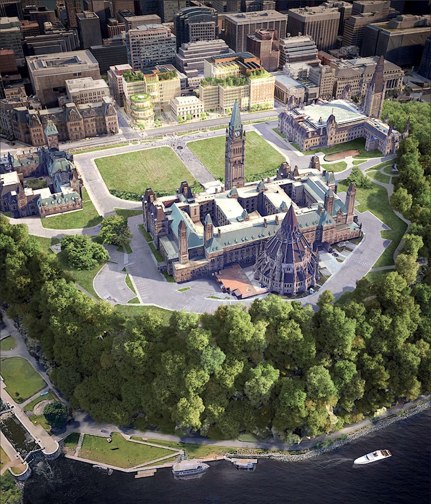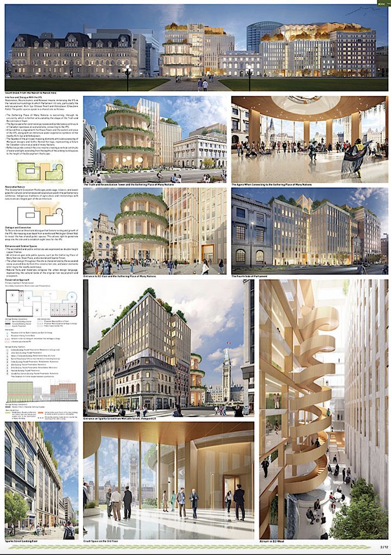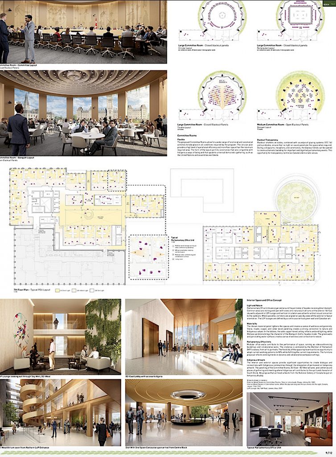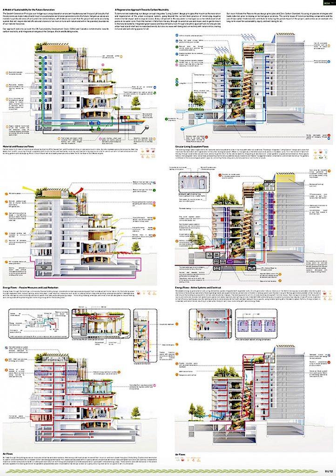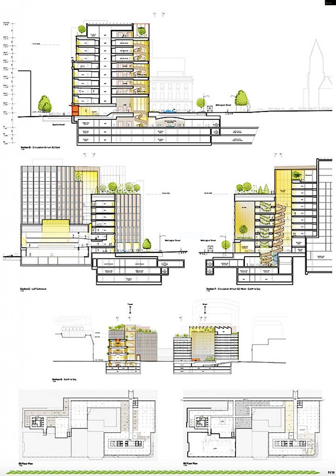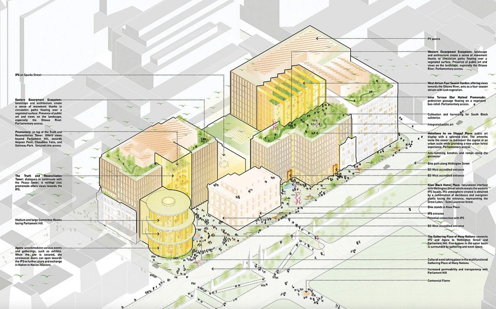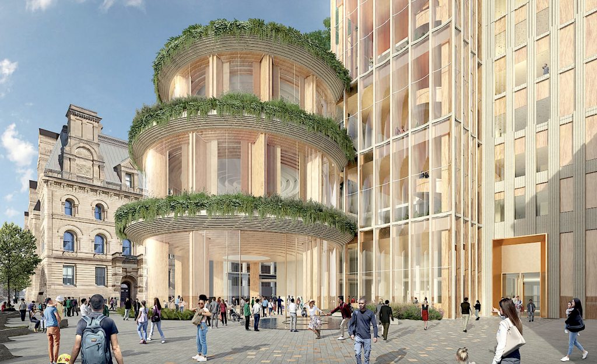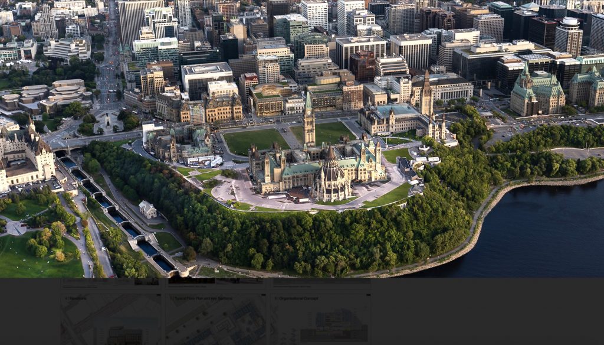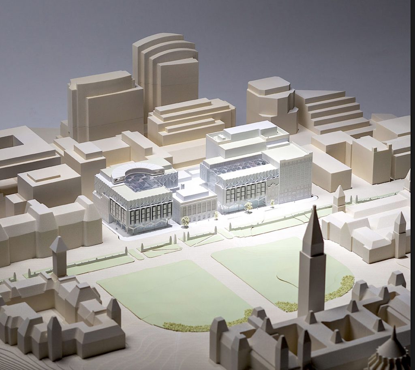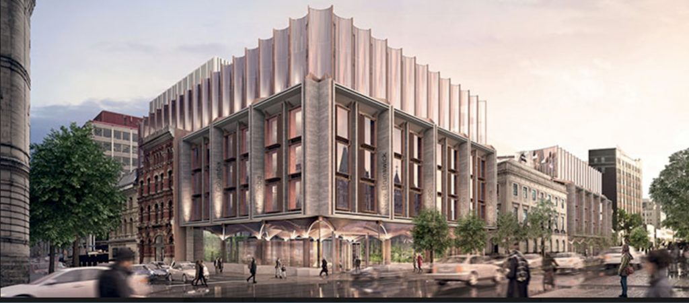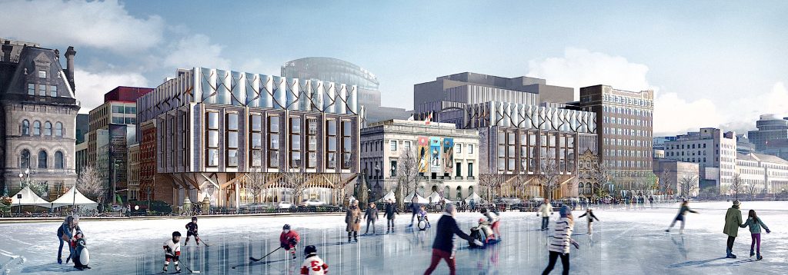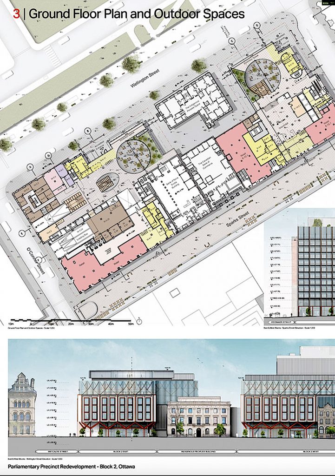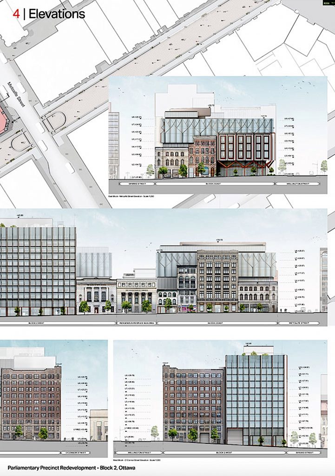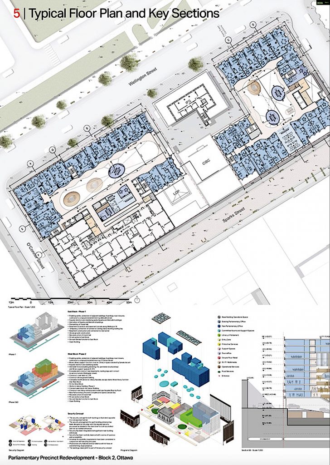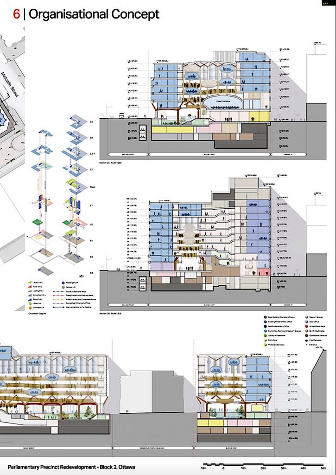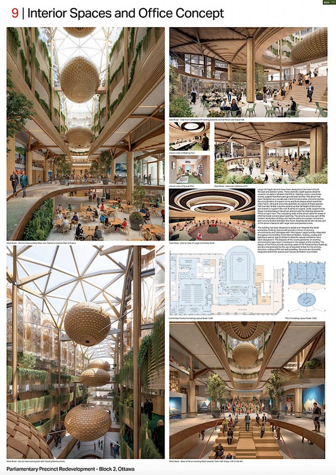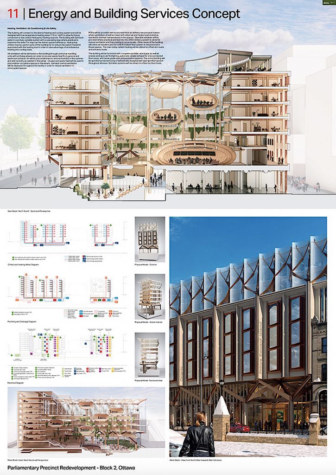A Quest for that Elusive Connective Formula
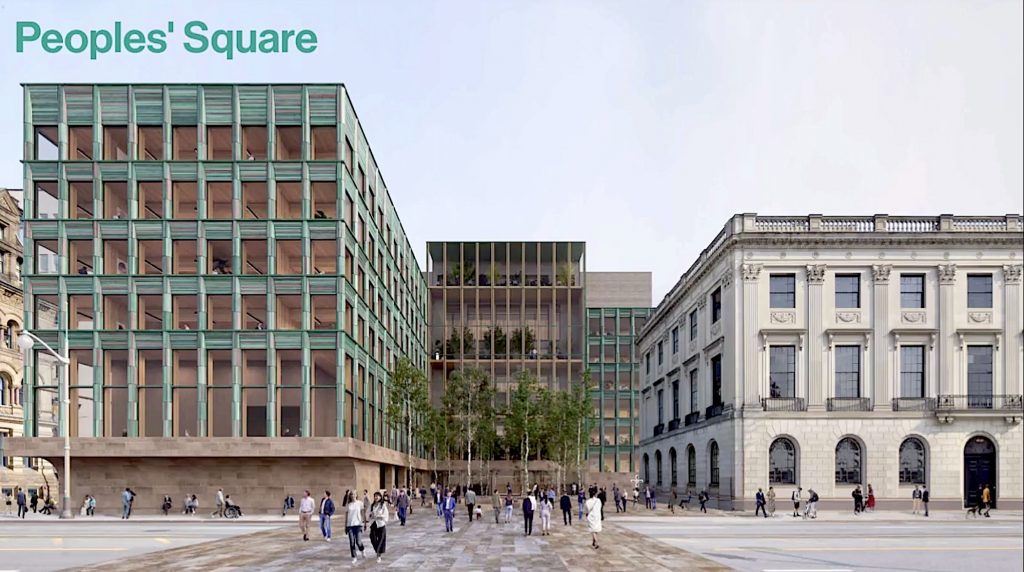
First Place: Pedestrian perspective from Parliament – Zeidler Architecture in association with David Chipperfield Architects
How do you find a common thread that can connect an eclectic collection of buildings, visually as well as physically, all located within a one-block site, located just across from Canada’s Parliament building in Ottawa. To identify this common thread that could tie everything together, the client turned to a design competition for answers. With the aid of consultants, [phase eins] from Berlin and experts from Canada’s’ own Université de Montréal’s School of Architecture, the client turned to an invited international format to finally settle on six teams that could rethink the site.
As early as 2016 there were already discussions taking place concerning the updating of Block 2 opposite Canada’s Parliament building. With the outside prospect of a design competition as part of a solution to address this issue, Jean-Pierre Chupin, professor at the Université de Montréal’s School of Architecture, presented the possibility of a competition to several key groups as a logical process to arrive at an optimal solution to this challenge. Although such efforts seemed to meet little interest at the time, this all changed with an announcement by Canadian Prime Minister Trudeau, henceforth designating the new mission of the former American Embassy building as a center for Canada’s First Nation—The Indigenous People’s Place. See: https://ccc.umontreal.ca/editorial.php?lang=en&eId=1059
.
First Place: Aerial view – Zeidler Architecture in association with David Chipperfield Architects
The Competition
A Request for Qualifications identified twelve firms that were invited to participate in the first competition stage in what was designated as an “outline format.” From the eleven teams that submitted in that stage, six were shortlisted to participate in Stage II, where “advanced design concepts” were required. Here the client was asking for detailed specifications including façade treatment.
Because of the extensive requirements contingent with the composition of this large site, the client deemed it necessary to offer the following compensation, beginning with the initial stage of the competition:
Each participant in Stage 1 of the competition would receive a flat fee of CAD 120,000. Each participant that advanced to Stage 2 and submitted a detailed and evaluable design in accordance with the competition requirements would receive a flat fee of CAD 165,000.
In addition, the following prizes were to be awarded upon completion of Stage II: First Prize CAD 220,000, Second Prize CAD 165,000, Third Prize CAD 120,000. Still, considering that firms were required to present twelve boards containing an enormous amount of research and effort and a massing model, only the first place winner may have been able to cover the costs of producing such a product.
The following six teams were identified from Stage I to participate in Stage II:
• Zeidler Architecture Inc., in association with David Chipperfield Architects
• Diamond Schmitt Architects, in a joint venture with Bjarke Ingels Group, KWC Architects and ERA Architects
• Provencher Roy + Associés Architectes Inc.
• Watson MacEwen Teramura Architects, in a joint venture with Behnisch Architekten
• WilkinsonEyre, in association with IDEA Inc.
• NEUF architect(e)s, in a joint venture with the Renzo Piano Building Workshop
From the six shortlisted teams, five featured combinations of the foreign high-profile competitor combined with a Canadian firm of record. Only Provencher Roy+ Associés Architects of Montréal did not find it necessary to add another Canadian firm as an architect of record.
On Monday, April 11, an online public presentation took place, with all six teams explaining their solutions to the jury and an international audience. The “independent jury” consisted of architects, engineers, journalists, and other experts in the fields of design and planning. The final rankings were announced on May 16th.
Final observations
What made this project all the more challenging for the participants were the preservation limitations they faced: certain structures within the block had to be retained, most importantly The Indigenous People’s Place building, a Beaux Arts structure designed by American architect, Cass Gilbert, in 1931. Located on 100 Wellington Street, and almost exactly in the middle of the block facing Parliament, the treatment of this structure and its surroundings had to be one of the more delicate issues faced by the designers. How the various competitors approached this problem was instructive. In the case of the winner, Zeidler/Chipperfield, their initial first stage images of the building on Wellington, next to Cass Gilbert’s Beaux Arts building, lacked any hint as to what the final facade treatment might be (See below rendering). Thus, in the second and final stage, the building is seen with copper fenestration, somehow referencing the cast-iron architecture of a bygone era, but with a slight modern touch. In their final verbal presentation, much was made of this strategy as a connective formula. This was even carried to the adornment at the top of the corner building at Sparks and Metcalfe streets, where simple dormers in copper topped off the structure, and even carried out piecemeal with two other structures on Sparks. This is not to say that this gesture alone would have swayed the jury’s decision in their favor; the Zeidler/Chipperfield team’s logical, straightforward approach to the challenge was quite convincing in its own right, and the creation of the “People’s Place” not only allowed the Cass Gilbert structure more breathing room, but served as a symbolic gesture, extending the path from the park into Block 2.
The Chipperfield firm had already demonstrated an ability to solve difficult problems in Berlin’s high-densely Museum Quarter when existing preservation issues were at stake. The fact that this team had a partner that was no novice at this game certainly paid dividends. Zeidler partner, Edward Chan, stated that few changes were made to the design between the first and second stages. But there can be little doubt that the application of the cast-iron cladding reference in the second stage provided them with additional points.
1st prize
Zeidler Architecture Inc. (Toronto, Canada)
in association with
David Chipperfield Architects (London, U.K.)
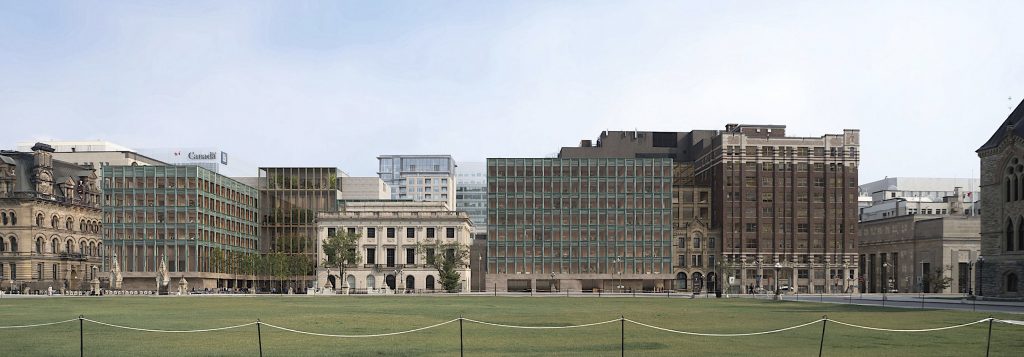
Pedestrian view from Parliament
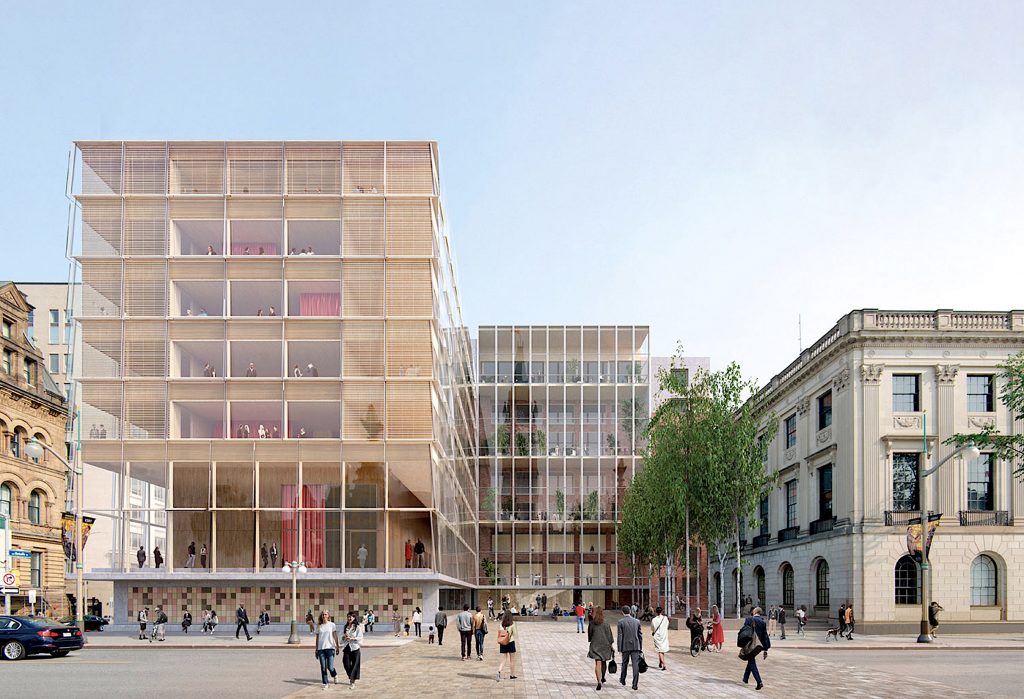
Competition stage one facade treatment rendering
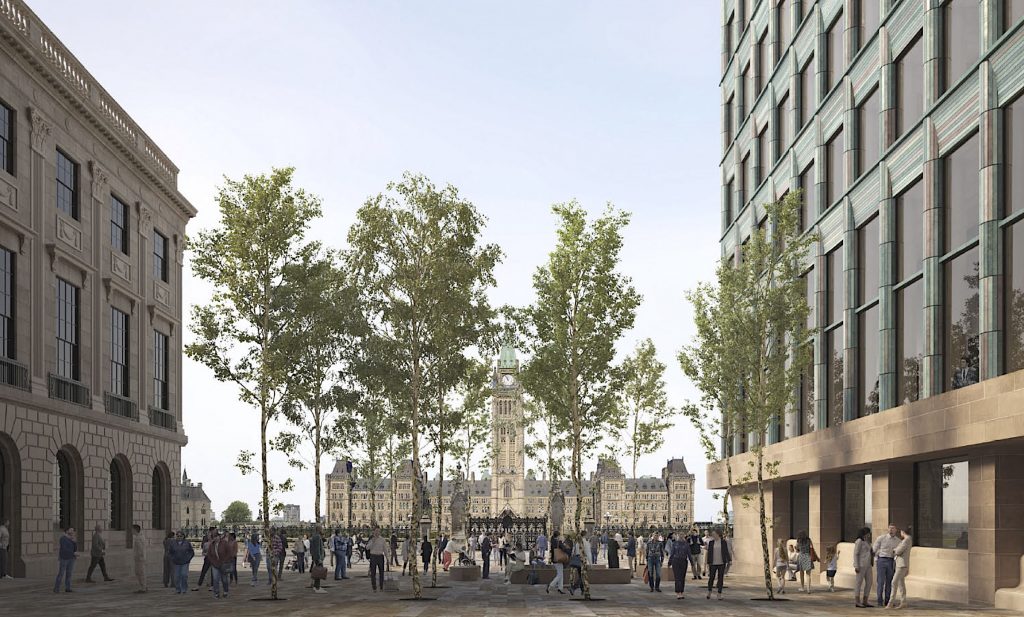
View from People’s Squre to Parliament
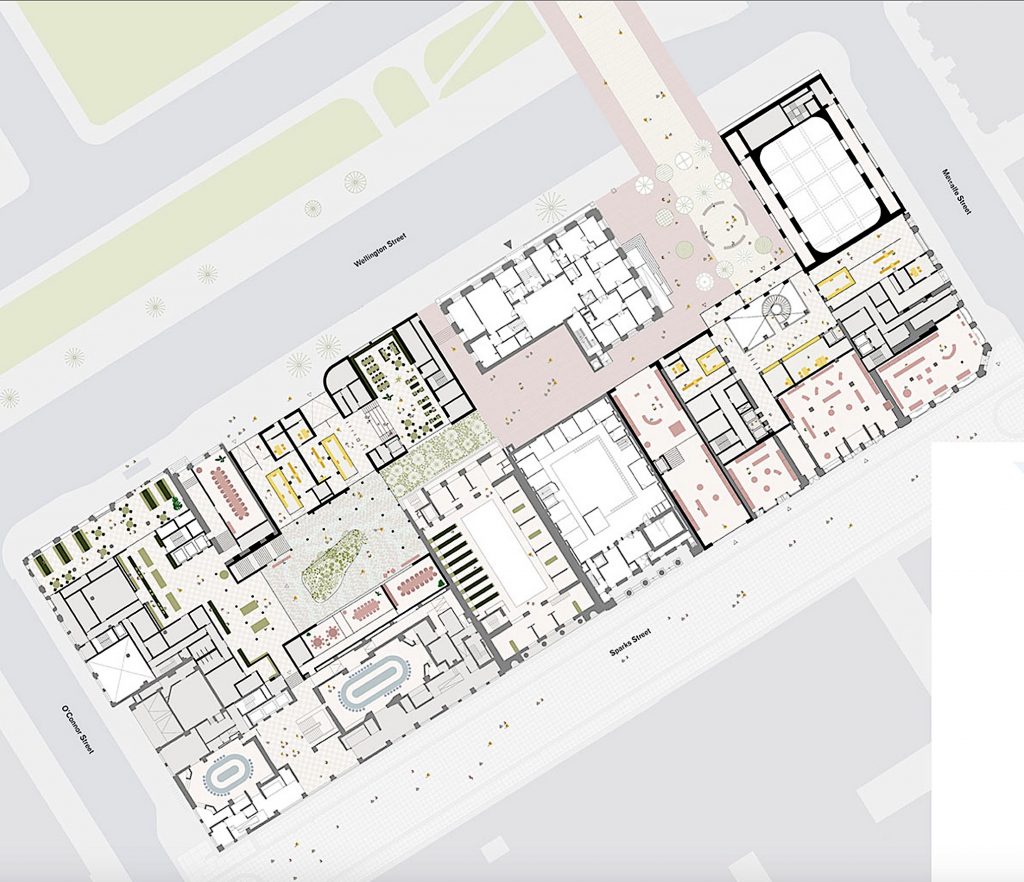
The Indigenous People’s Place is the second building on Wellington Street from upper right
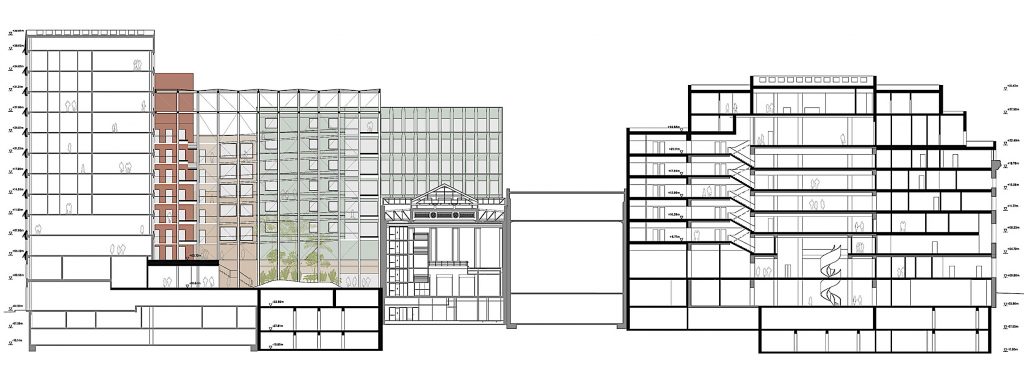
Section from Wellington Street
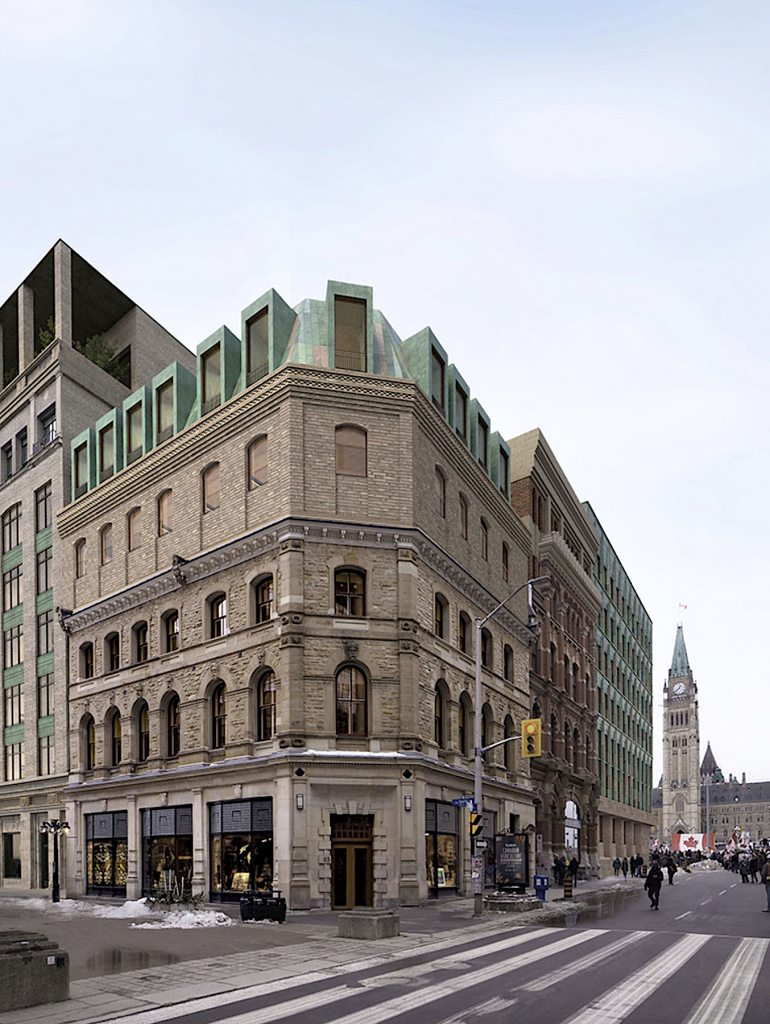
Perspective corner of Sparks and Metcalfe streets
Above renderings ©Prospettica; design drawings ©Zeidler Architecture Inc. in association with David Chipperfield Architects
2nd prize
NEUF Architects (Ottawa, Canada)
in joint venture with
Renzo Piano Building Workshop (Paris, France)
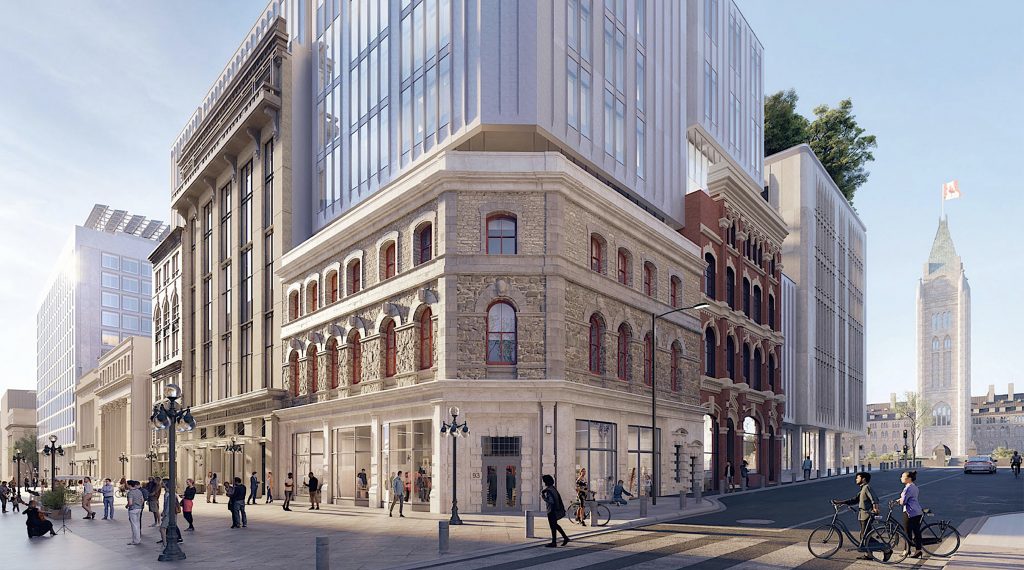
Building at Sparks and Metcalfe streets
Above images ©NEUF Architects and Renzo Piano Building Workshop
3rd prize
Watson MacEwen Teramura Architects (Ottawa, Canada)
in joint venture with
Behnisch Architekten (Boston, United States)
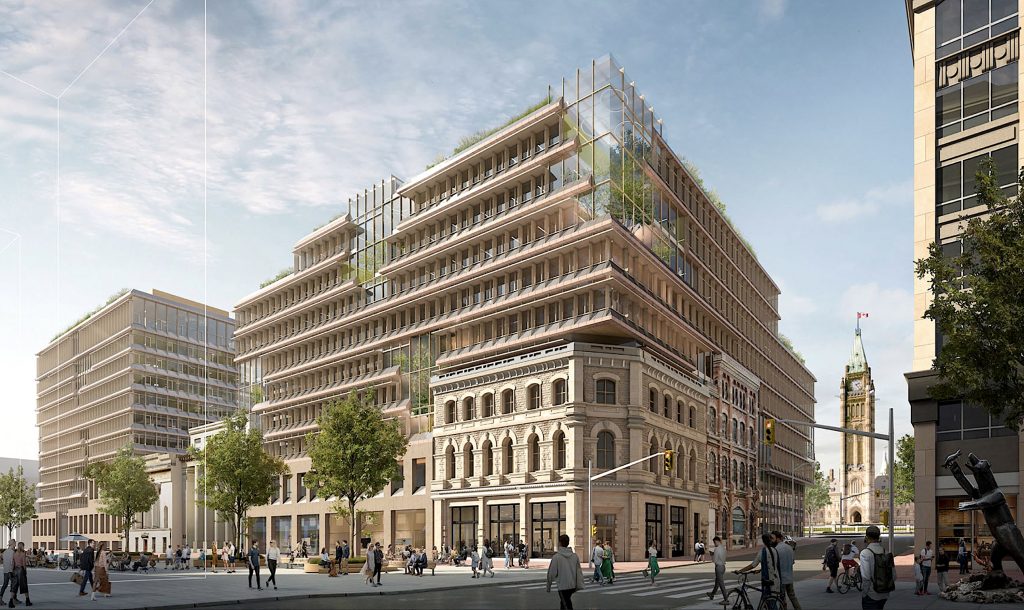
Vew to corner building at Sparks and Metcalfe streets
Spatial vegetation proposal
Above images ©Watson MacEwen Teramura Architects and Behnisch Architekten
Finalist
Diamond Schmitt Architects (Toronto)
in a joint venture with
Bjarke Ingels Group, KWC Architects and ERA Architects
(Copenhagen, Ottawa, Montréal)
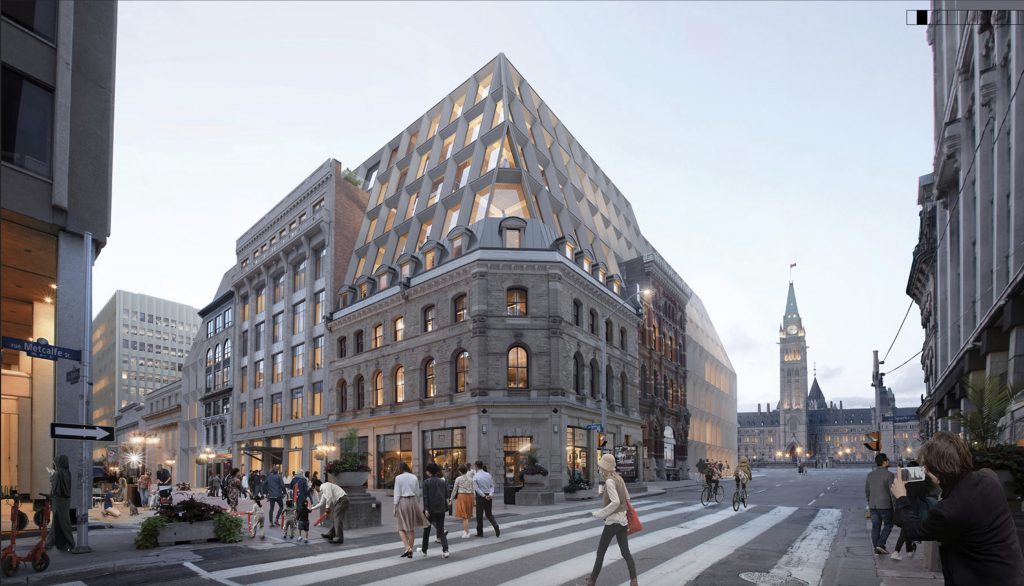
View to corner building at Sparks and Metcalfe streets
Above images ©Diamond Schmitt Architects and Bjarke Ingels Group
Finalist
Provencher Roy + Associés Architectes Inc. (Montréal)
Above images ©Provencher Roy + Associés Architectes
Finalist
WilkinsonEyre (London, U.K.)
in association with
IDEA Inc. (Ottawa)
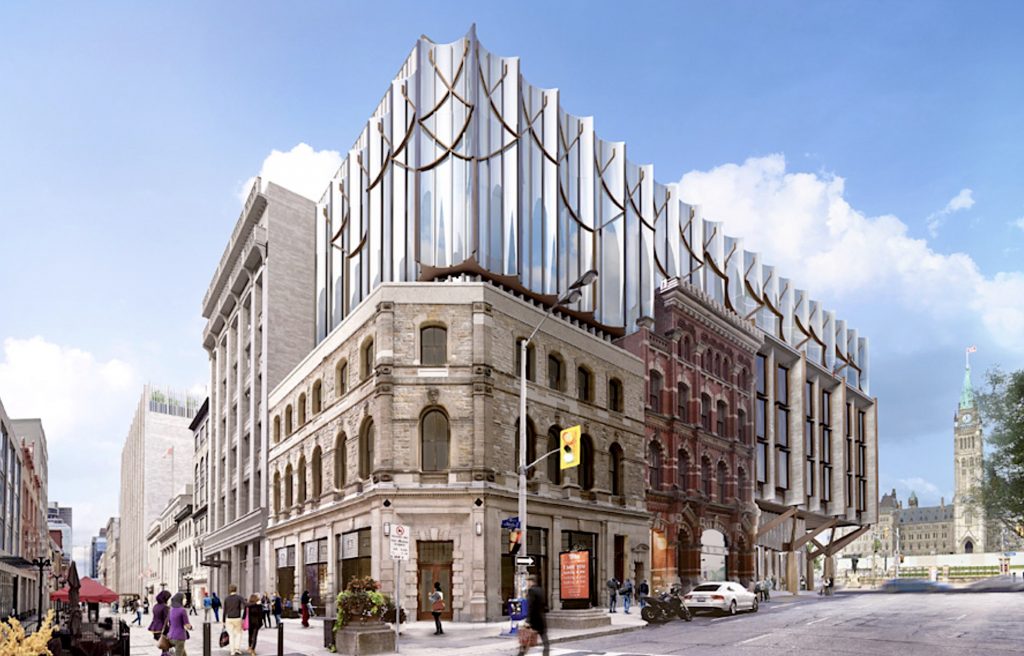
View to corner building at Sparks and Metcalfe streets
Above images ©Wilkinson Eyre and IDEA, Inc.



























