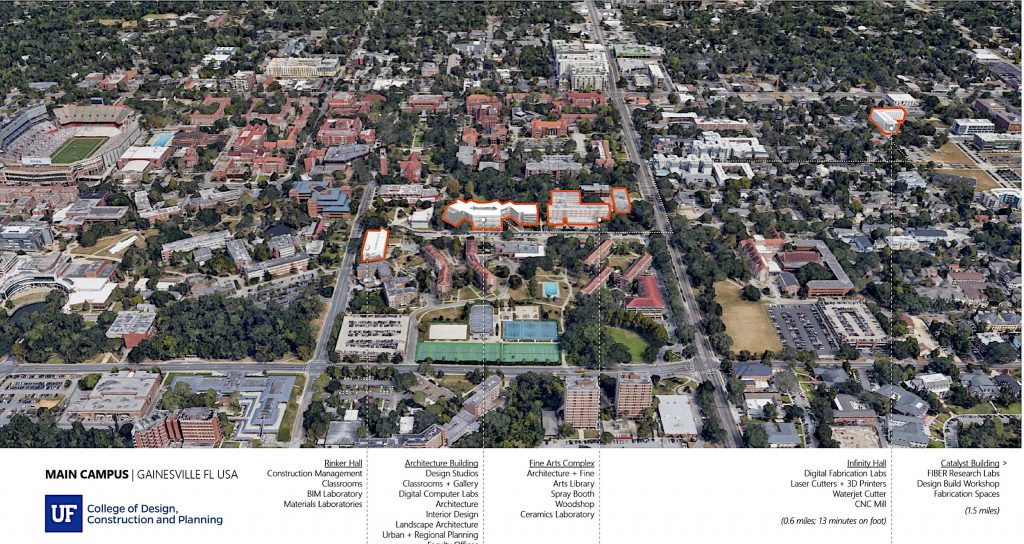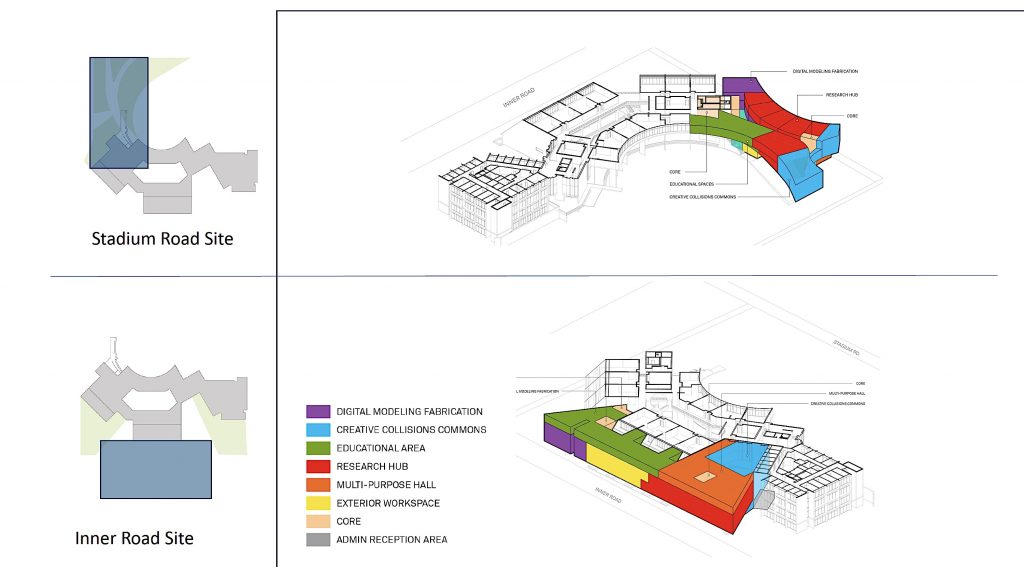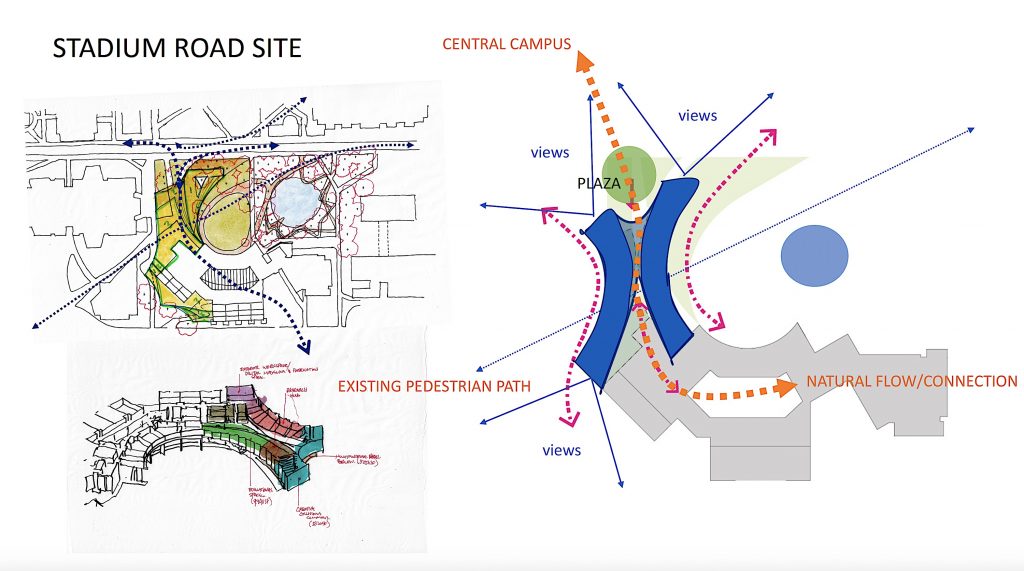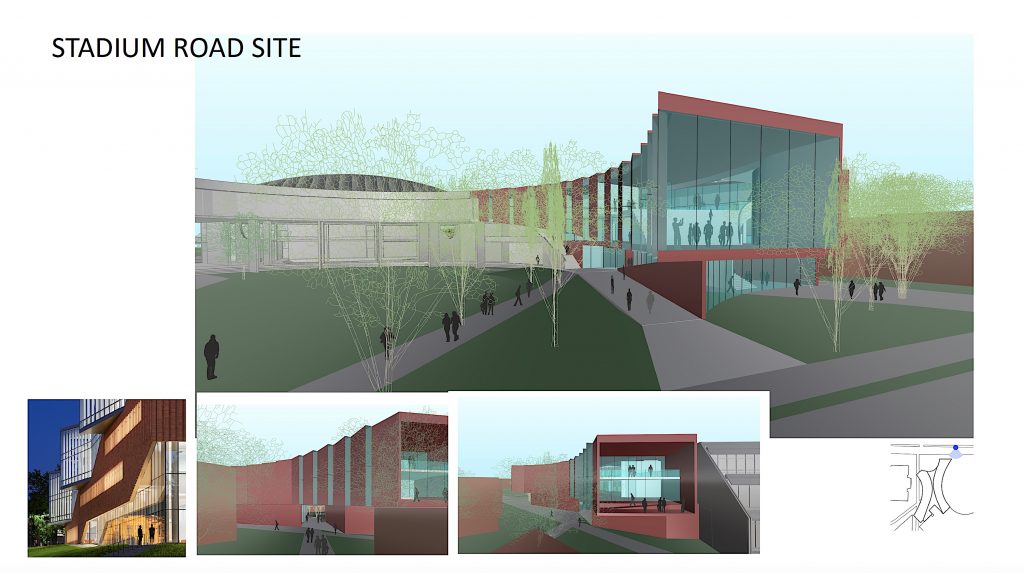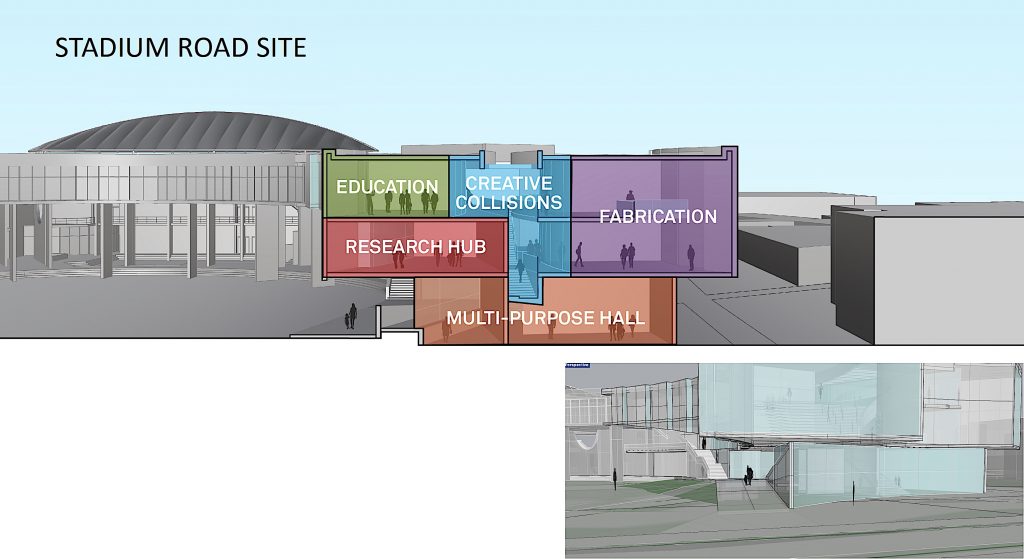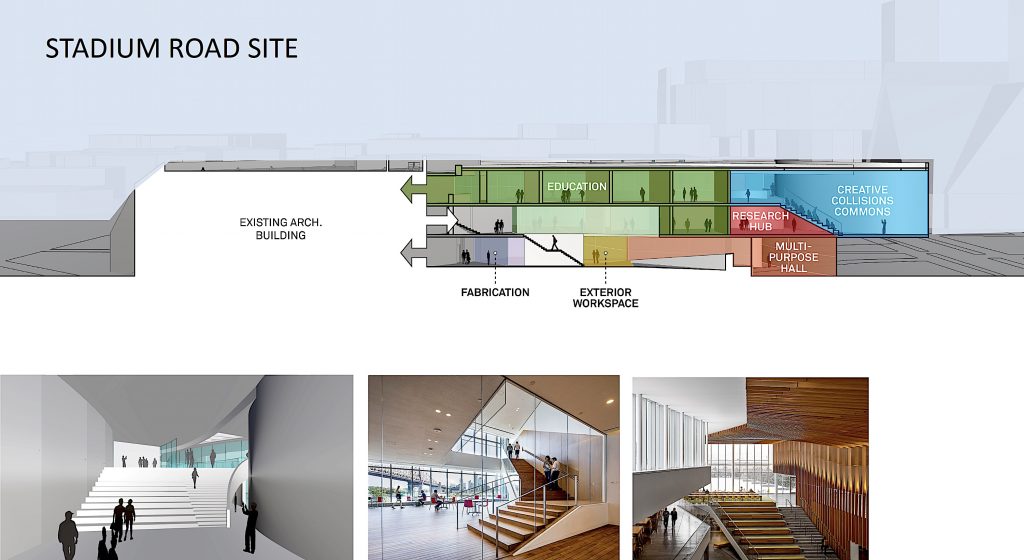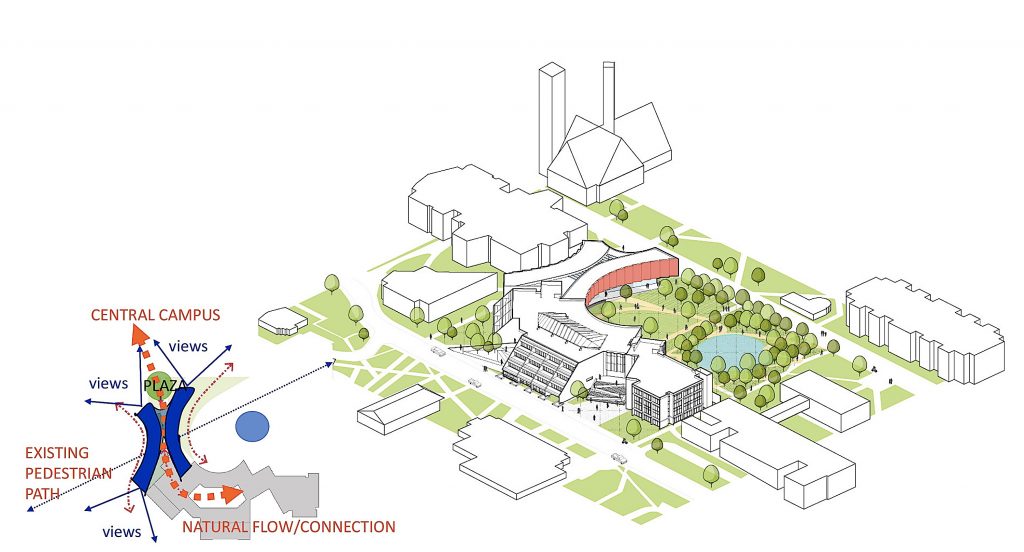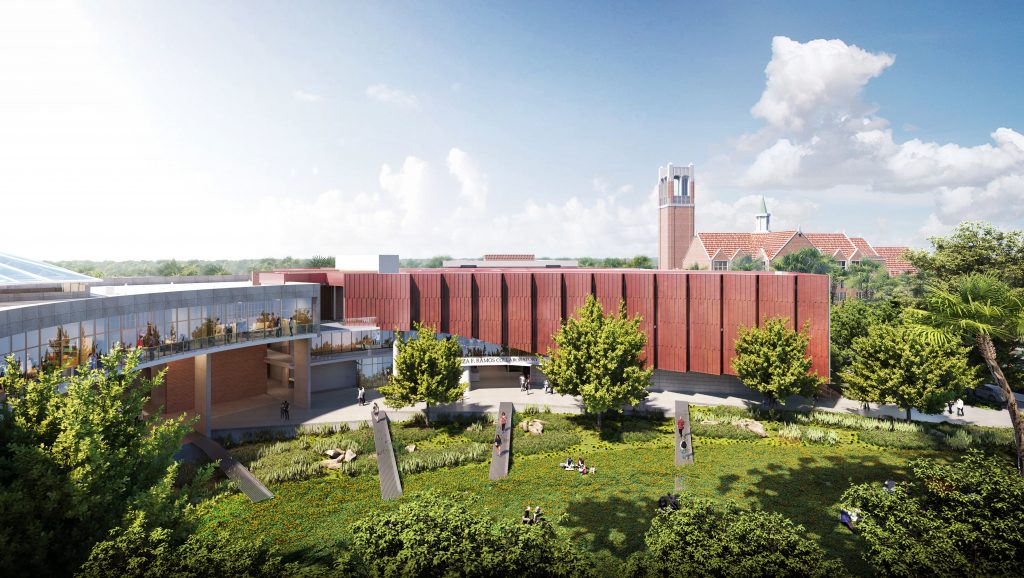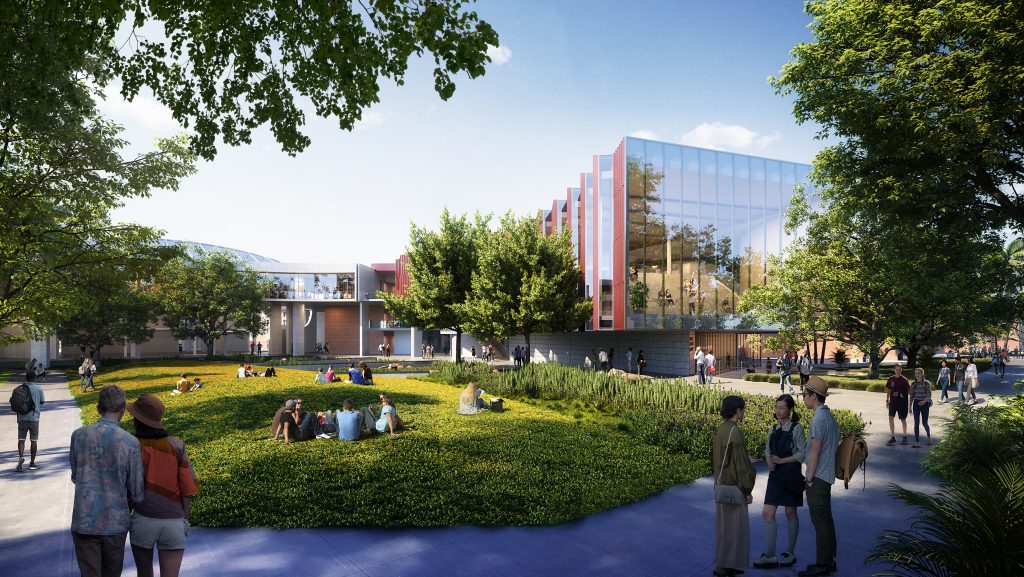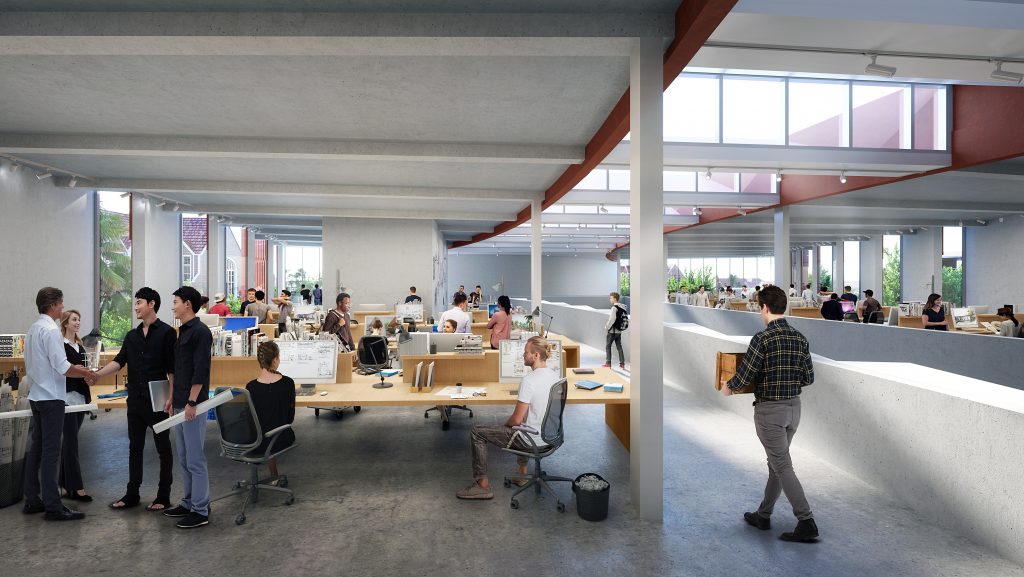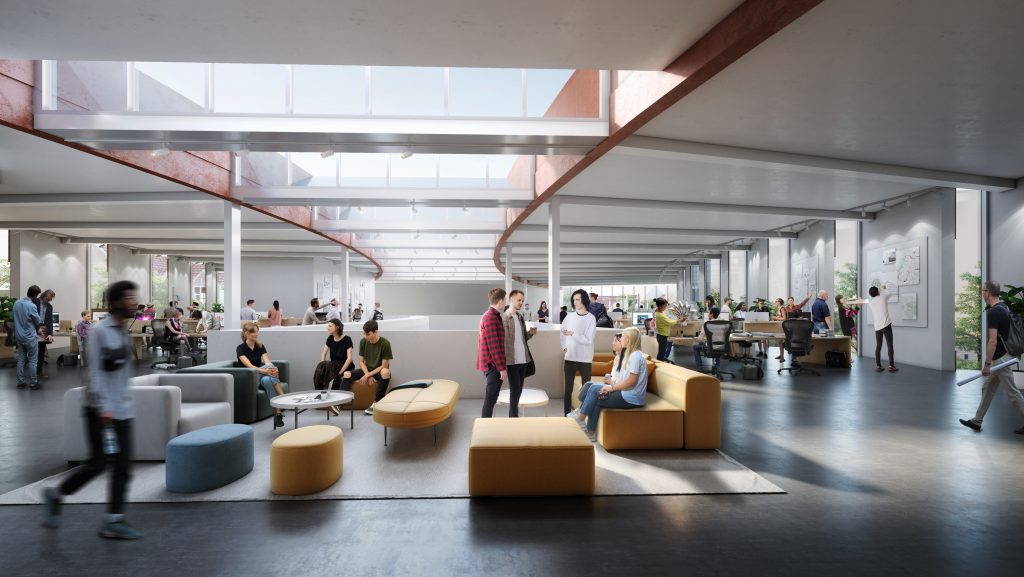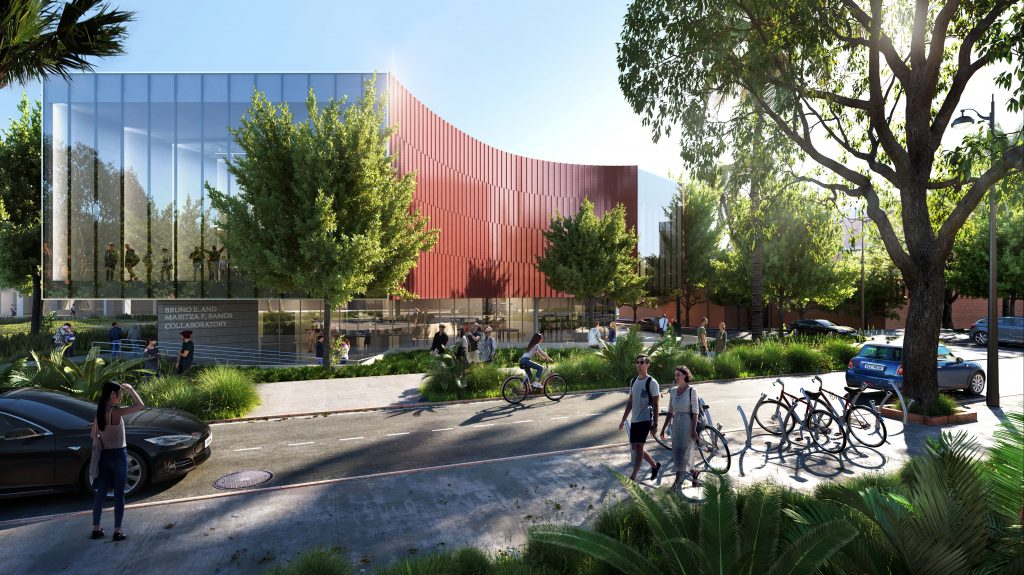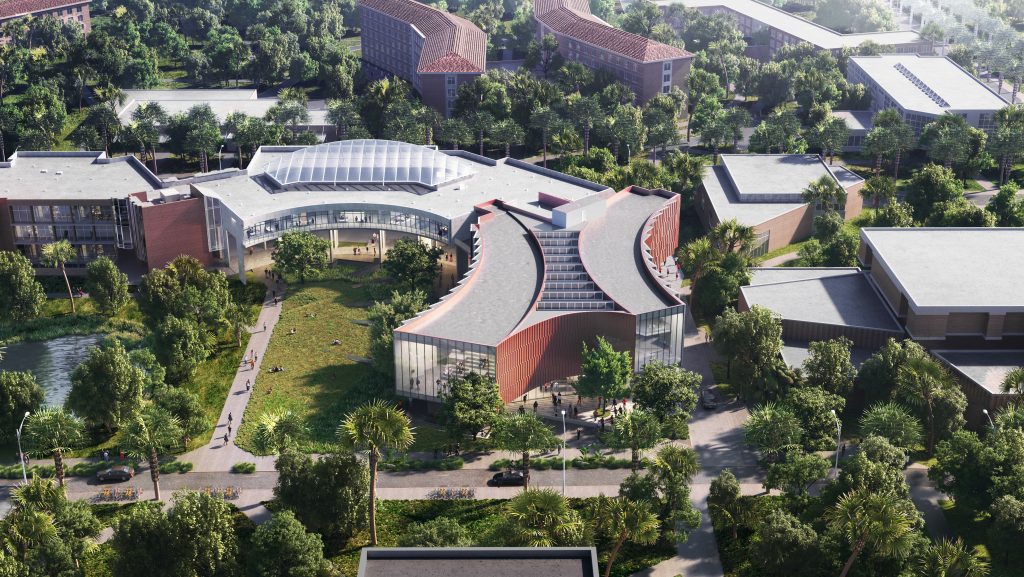University of Florida’s College of Design Construction
and Planning’s New Addition
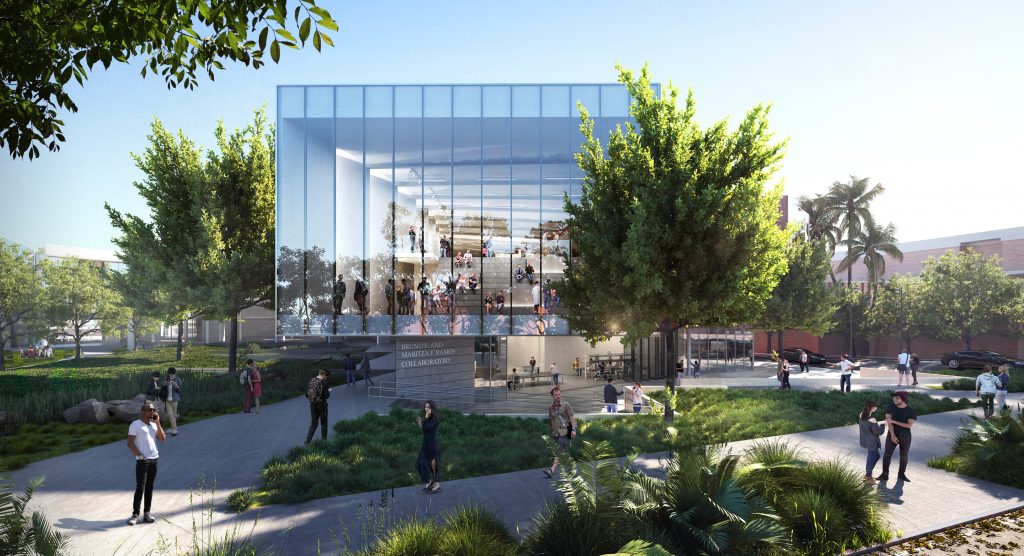
Development phase image courtesy ©Brooks + Scarpa
If architects have had one complaint concerning the planning and realization of a project, it has been with planners and especially construction managers, both of whom often display a lack of knowledge about architecture. The survival of a well-conceived design can hang in the balance when there is a knowledge gap at the planning and realization end.
There have been efforts in academia to bring the sides closer together; but when a construction management program at a university exists without exposure to architecture, a greater learning curve occurs, especially once the construction management graduate is thrust into the real world. On the other hand, there is a tendency for young architects to become enamored with a building’s appearance, ignoring structural issues that might surface during the construction process. One visiting architect/engineer at IIT, who had taught a Masters level course at an Ivy League school, mused that “the students only care about the visual appearance of a building; somebody else can worry about making it work.”*
At the University of Florida, a new project for an addition to the College of Design Construction and Planning (DCP) shows promise in bringing all three of those fields into closer proximity with each other. With this in mind, the new $32M building is being called the “Collaboratory Building.”
Site with architecture building in white – courtesy College of Design Construction & Planning
Although the process to design the building was not announced as a design competition, the university did issue an RfQ and created a shortlist containing some of the professions most notable high-profile architecture firms. In addition to the firm eventually selected for the commission, Brooks + Scarpa (Los Angeles), the finalists included NADAAA (Boston), Michael Maltzan Architects (Los Angeles), Bohlin Cwinski Jackson (Wilkes-Barre, PA) and Schenkel Shutz (Orlando).
The Process
Previous to the shortlisting process, the DCP asked several alumni, pro bono, to explore the proposed site on Stadium Road. The client always assumed a separate, independent structure, not anything attached to the existing building.
Once the architect selection process was officially launched, the client did not require complete schemes with detailed sections and floor plans, but did ask that the following issues be addressed:
• An explanation by team members of their role(s) in the project, lines of authority & responsibility, etc.
• Explain your understanding of what is involved in the project scope.
• Presentation of a possible design(s). This is not intended to be a design competition – rather a presentation of a design alternative(s) to represent your thoughts on the new Collaboratory building.
• The design should convey the building’s purpose, collaboration, and site.
• Discuss why this design concept was developed for the presentation.
From the above, one can assume that the client was moving toward important design decisions, especially in reference to the site. The site location is so important here in that it can lead to several conclusions: defining its relationship to the existing building—which could again influence decisions concerning both architectural expression and circulation, external (pathways) as well as internal. Finally, the client related their approach to the team selection process as follows:
“We were not looking for a design, but looking more at the process, ability to listen to our priorities and ability to problem solve. Since it was not a design competition, we did not retain anything from the other shortlisted teams and one team didn’t even really present a design – but more of how they would work with UF, the site and the program through a series of diagrams.”**
A Presentation Strategy
When the shortlisted teams submitted their documents, they all received a stipend, with the result that four of the five teams presented design proposals. The final step in the process was an interview/presentation format, whereby a 40-minute presentation by each team was to be followed by a 20-minute, interactive Q&A / discussion between the team and the Technical Review Committee. Since the stipend in this case was considerably smaller than what one normally finds in invited competitions, that alone could hardly be interpreted as a message for providing detailed schemes as part of a presentation. But four of the teams apparently interpreted the client’s language as an indication that they were looking for something more than a sketch presentation.
Based on Lawrence Scarpa’s observation during the review sessions, the proposals developed by three of the other teams must have been substantial:
“I’ve never seen what the other teams did, other than to see them walking by with models and boards at the interview.”***
Large architecture firms have become quite adept at producing PR materials tailored to fit the projects they are pitching. Marketing people on staff often spend most of their hours strategizing layouts designed to capture the interest of potential clients. In the case of the University of Florida’s DCP Collaboratory project, the predictable cut-and-paste was at work; but the sequencing and extensive content of Brooks + Scarpa’s 187-page document was what counted.
The Brooks + Scarpa Proposal
After introducing personnel, emphasis on materials and costing methods, the document’s focus turned to built projects. And what was the first mentioned? A 12-page spread about Seattle airport’s Light Rail Terminal, the result of a winning 2014 design/build competition by Brooks + Scarpa. After this 50-page introductory section, 72 pages were devoted to the University of Florida’s “Collaboratory” project, including everything from site plans, elevations and observations concerning the relative suitability of two different sites.
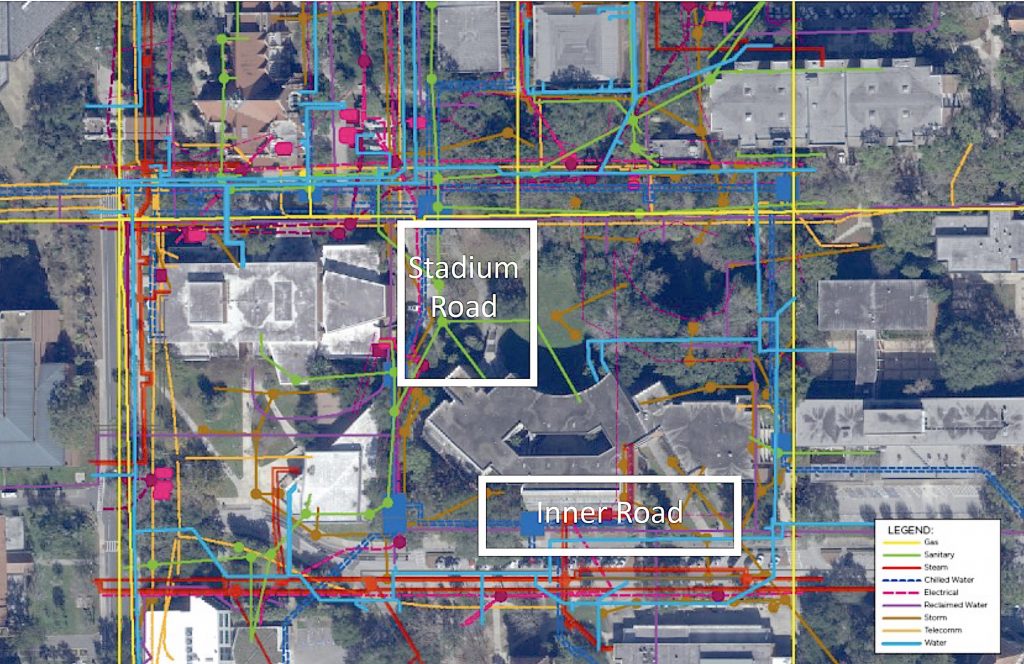
Brooks + Scarpa – two site studies courtesy ©Brooks + Scarpa
The last 65 pages were filled with various Brooks + Scarpa projects, some realized, others proposed, and some under development. We found it notable that this presentation closed with one of the firms most recent projects, a competition won by Brooks + Scarpa for the Florida State Holocaust Memorial in Tallahassee, Florida (below).
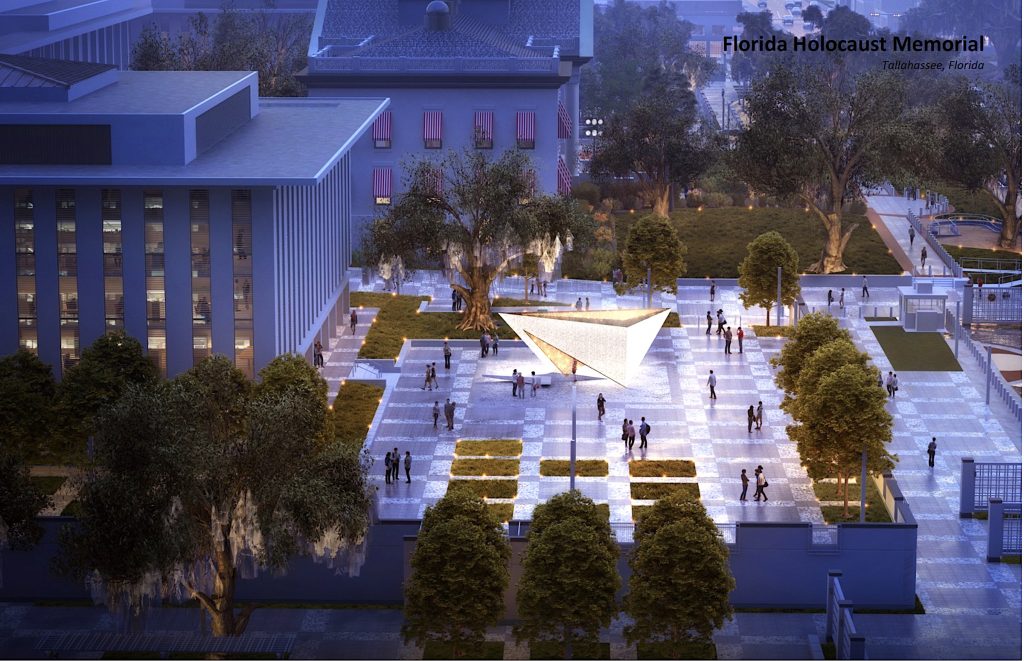
State of Florida Holocaust Memorial competition rendering courtesy ©Brooks + Scarpa
By examining the two possibilities—Stadium Road vs. Inner Road— that could be attached to the present architecture building, Brooks + Scarpa also strengthened the Stadium Road site as an obvious preference. Moreover, locating a wing stretching out to the side of the site, it had the advantage of framing an area for landscape design that the location of a detached building directly to the north would not have enjoyed.
Finally, the attachment of the new wing to the existing architecture building enables the creation of a logical circulation plan that can only encourage interaction between the different disciplines throughout the complex. It is certainly notable that the design of the new project at groundbreaking very much reflected the intent of the winning team’s original proposal. According to the Brooks + Scarpa team: “close, but not identical; the concept remains the same.”
This certainly was not a process format with the specifications one might find in a design/build competition; but certainly an ideas format on steroids. It recalls a statement uttered by Cesar Pelli on his firm’s approach after winning the Miami Performing Arts center competition: “We were just going to do whatever it took.”****
Original Proposal Submission
The following images are from Brooks + Scarpa + Landscape + Planning / KMF Architects
with
TLC Engineering Solutions CHW Civil Engineering CMI Cost Estimating
Two site studies
Renderings from the design development phase
The following images are from Brooks + Scarpa / KMF Architects
with
TLC Engineering Solutions CHW Civil Engineering and Lindsay Newsome
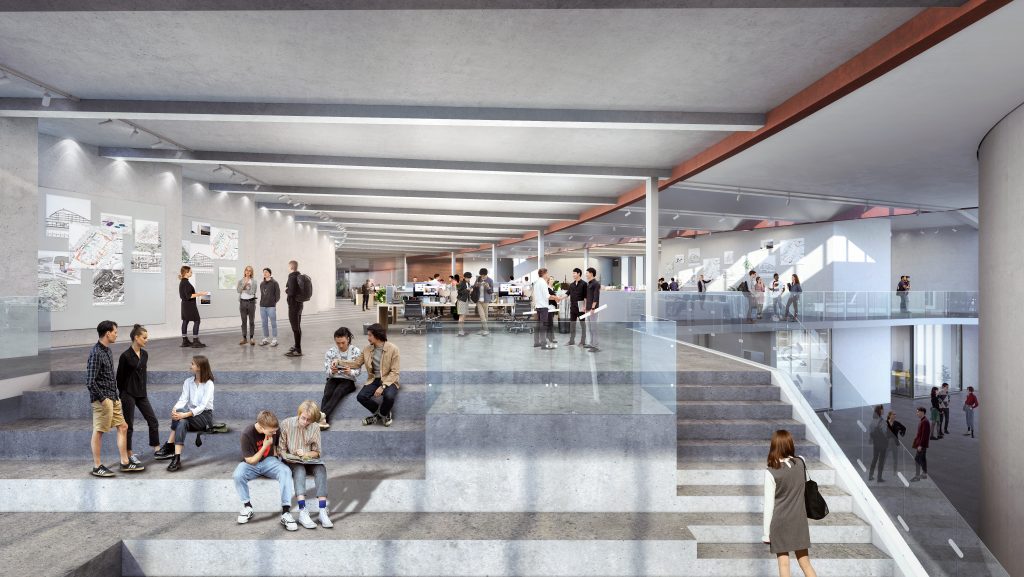
Above renderings – Collaboratory Building
Unless otherwise noted, all above images ©Brooks + Scarpa
*Werner Sobek in a conversation with former IIT Dean, Donna Robertson (2011)
**Email from Cydney McGlothlin, AIA, University Architect, University of Florida / Planning Design and Construction (11/04/2022)
***Email from Lawrence Scarpa (10/16/2022)
****Cesar Pelli, in COMPETITIONS, Vol. 5, #2, p. 56



























