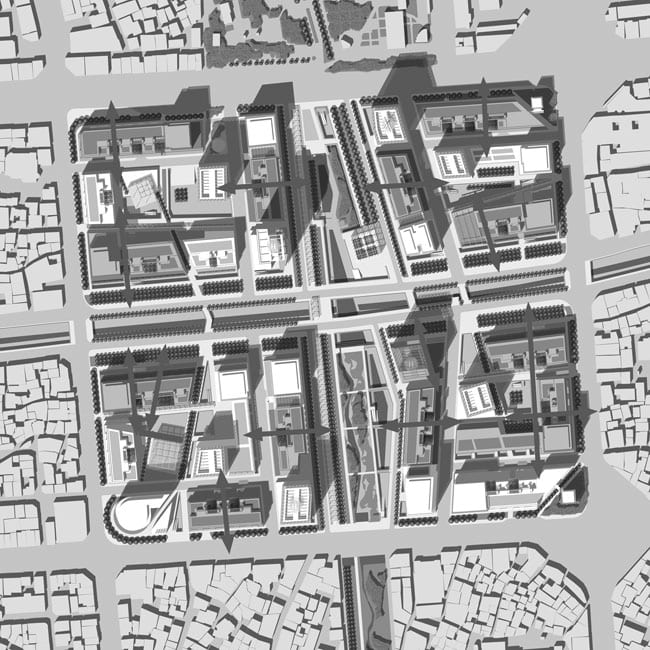Halftime at the Nobel Center Competition
The Adjudication Process Not Completely Anonymous
by Stanley Collyer
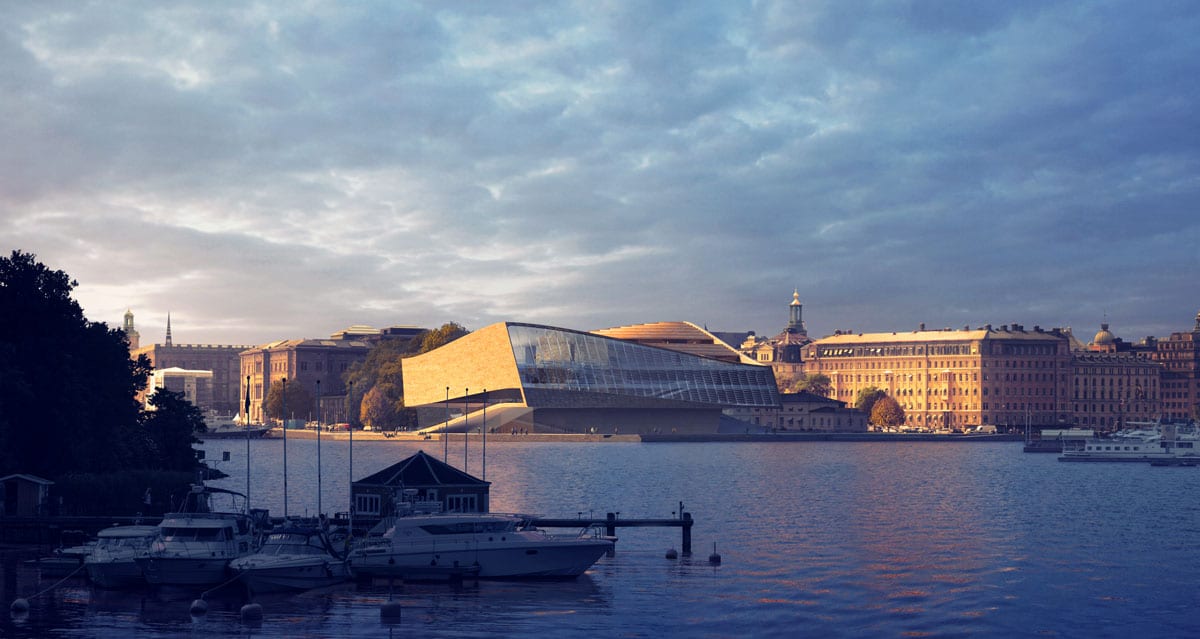 Shortlisted entry entitled “Butterfly” Shortlisted entry entitled “Butterfly”
The initial phases of the international architectural competition for a new Nobel Center in Stockholm has concluded; but serious questions have already arisen concerning the adjudication process. According to the competition brief: “the competition (in the first stage) includes an overall design concept explaining how the building will relate to the surrounding urban and marine setting on Blasieholmen. The proposals are anonymous and assessed by criteria in the competition brief. The jury will not comment on any proposal until November 2013 when two to five proposals have been selected to proceed to the second stage of the competition upon which the names of the finalist architects will be revealed. Thus, the finalists will then have the possibility to participate in public discussions regarding the design of the future Nobel Center. The second stage of the competition includes further refinement. A winning proposal will tentatively be presented in April 2014. It will then make the basis for the detailed planning process.”
Read more…
Reviving the Icon
The Flinders Street Station Design Competition
by Olha Romaniuk
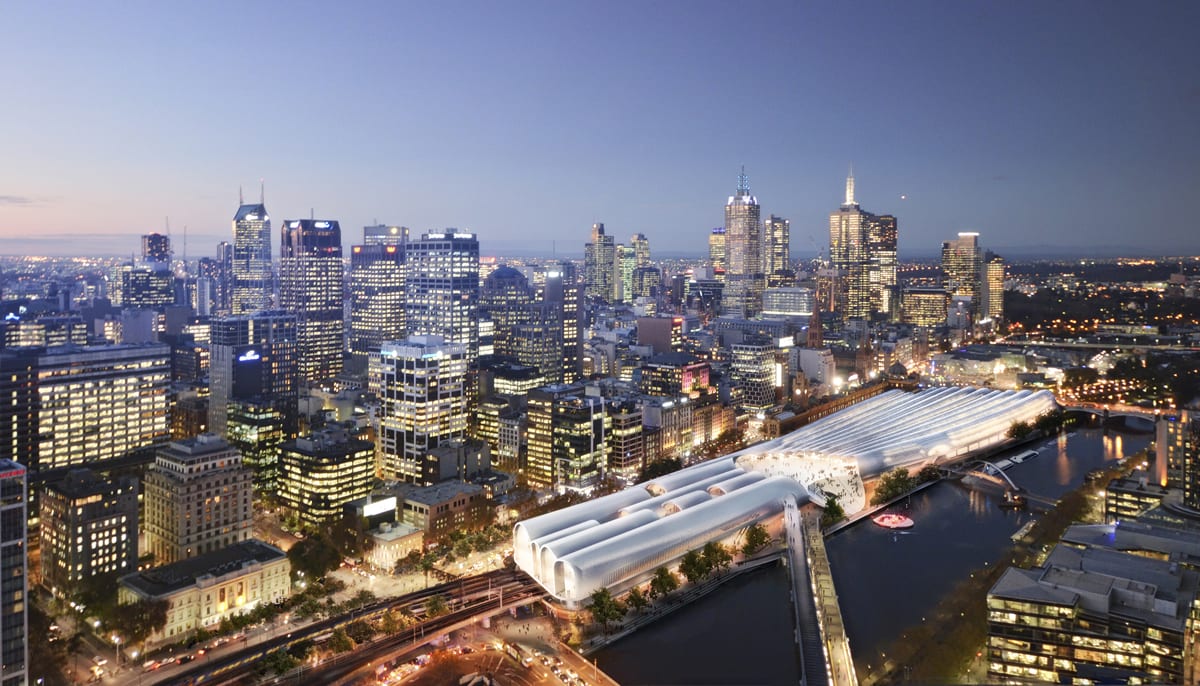 Winning Entry by HASSELL + Herzog & de Meuron Winning Entry by HASSELL + Herzog & de Meuron
Since its construction over a century ago, Melbourne’s Flinders Street Station has remained as an impressive example of public architecture throughout the city’s history. However, the gradual deterioration of the building over the last 50 years has greatly diminished the image of the Flinders Street Station of today. Nevertheless, despite the neglect of the upkeep, the station continues to be used by more than 150,000 passengers every day, with the intersection of Swanston and Flinders Streets remaining to be the busiest intersection in Melbourne.
Read more…
The American Academy in Rome is the oldest American overseas center for independent study and advanced research in the arts and the humanities. For one hundred years the Academy’s eleven acre center in Rome has provided an inspiring environment for those who practice the fine and liberal arts.
The Rome Prize is awarded annually to
Read more…
An innovative design competition in Cambridge to elicit fresh and unexpected ideas for the environmental landscape and entrance sequence to the University Library.
The competition aims actively to encourage creative and unconventional approaches to the challenging brief of responding to the imposing architecture of the Library, in order to bring about a transformation of its
Read more…
Sponsor: United Nations (UN-Habitat)
Type: Open, student and recent graduates, one-stage
Language: English
Fee: None
Timetable:
• Registration starts September 15th, 2013
• Registration ends November 15th, 2013
• Submissions open December 15th, 2013
• Submissions close January 15th, 2013
Read more…
Sponsor: 2013 AIM Competition
Type: Open, one-stage, digital
Language: English
Fee: None
Timetable:
14 January 2014 – Submission deadline
Awards:
Scenic Village Planning Award — US$5,000
Architecture Renovation Award — US$5,000
Innovative Production Award — US$3,000
Sustainable Development Award — US$3,000
Jury:
ILHAN ZEYBEKOLU President of Zeybekoglu and Associates,Inc Professor of Harvard
Read more…
Sponsor: Praxis
Type: Open, international, two-stage
Language: English
Fees:
Professionals – $100
Student teams – $60
Student – $30
Timetable:
31 January 2014 – Submission deadline
Jury: TBD
Awards:
$20,000 First Prize
10 finalists will receive $1,000 each to develop their final proposal
Process:
After receipt of the proposals, the ten short-listed winners will be
Read more…
Sponsor: Arquideas
Type: International, ideas, student
Languages: English, Spanish
Fees:
Early Registration (through 29 November, 2013): 50 € individual registration 75 € team registration (from 2-4 members)
Regular Registration (30 November 2013 to 16 January 2014):
75 € individual registration
100 € team registration (from 2-4 members)
Timetable:
Read more…
Sponsor: Arquine
Type: Open, international
Languages:
Eligibility: Open to architects and architecture students all over the world. Teams, collective and individual participants are welcome. The groups may incorporate professionals or students from other disciplines so long as the team leader or representative is an architect or architecture student.
Fees:
Early Registration (through 20 December,
Read more…
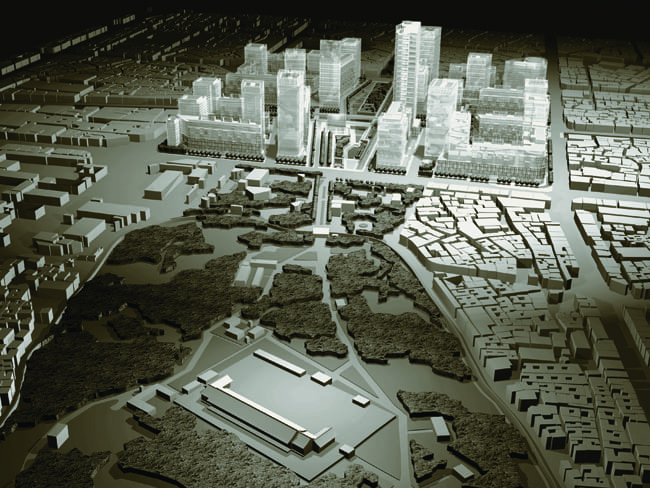 Sewoon District 4 Urban Redevelopment Competition, Seoul, South Korea (Winning entry) Sewoon District 4 Urban Redevelopment Competition, Seoul, South Korea (Winning entry)
COMPETITIONS: Let’s talk about one of your most recent competitions where you came out on top – the Seoul planning competition. I recalled one of your statements about urban planning while I was looking at the Seoul plan: “You can’t fool a city.” With that in mind, how did you approach the challenge to create something new in a high density environment, where an old megastructure once existed?
KIM: These ideas are one that come from oneself. You study a city., you know the personality of a city. If one begins by looking, it’s the city that is going to tell you something. Because Seoul is my hometown, I could have a lot of input in the design process. In fact the area where I grew up is just down the street where my grandfather owned a block. I was quite familiar with the nature and characteristics of this district. Historically, it was always the heart of the city. If you look at it topographically, you come to realize what it was historically: it was an important place. (This place) was alive with its history, its philosophy, religion and culture. It was really the heart of it all. In recent years it has been neglected, and for various reasons: the landowners would not sell – they really didn’t need the money so they set a price that was actually too high. During the military era, they put a highway through the district. The canal, which had been the center of much of domestic life, was filled in – it was also part of the city water system at one time. My sense was that if it was going to come back, it shouldn’t ignore its historical roots. There was every reason why it should be something of great quality. It’s not just about keeping up with the Jones’s, just to bring the tourists in, but it had to become the center that it was always meant to be.
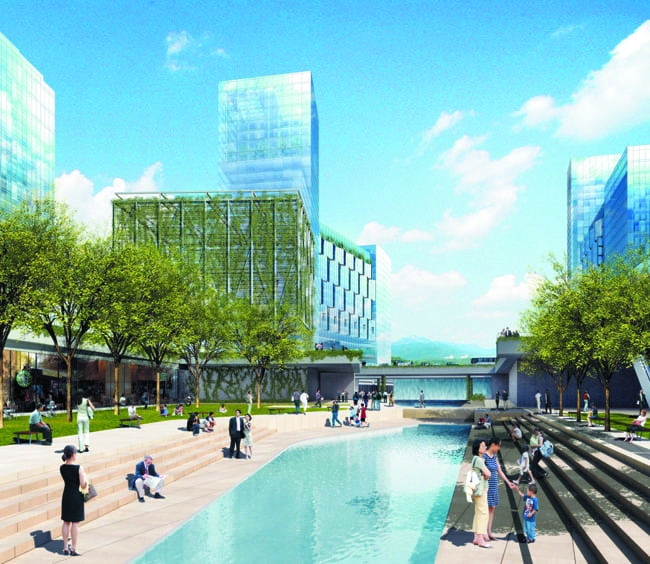 Sewoon District 4 Urban Redevelopment Competition, perspective view with reflecting pool
So one begins to come up with an idea, and those ideas begin with those natural conditions, where if you understand the Korean culture, there is a great link to something natural; it’s an authentic place. At the same time there is more willpower to the city than any other city I have seen. It’s possible there that you can have both, linking you to what is to its history; but you really want to be in the position where you are the example of what the city of the future should be also. That’s where we begin, and it doesn’t necessarily come from ourselves, but it comes from the study of the possibilities presented by the given conditions and situation.
Sewoon District 4 Urban Redevelopment Competition, site plan
COMPETITIONS: The way this was explained to me, this will be somewhat like the Potsdamer Platz model from Berlin with various architects establishing their own personality within the plan. Do you see a similarity?
Read more…
|

Helsinki Central Library, by ALA Architects (2012-2018)
The world has experienced a limited number of open competitions over the past three decades, but even with diminishing numbers, some stand out among projects in their categories that can’t be ignored for the high quality and degree of creativity they revealed. Included among those are several invited competitions that were extraordinary in their efforts to explore new avenues of institutional and museum design. Some might ask why the Vietnam Memorial is not mentioned here. Only included in our list are competitions that were covered by us, beginning in 1990 with COMPETITIONS magazine to the present day. As for what category a project under construction (Science Island), might belong to or fundraising still in progress (San Jose’s Urban Confluence or the Cold War Memorial competition, Wisconsin), we would classify the former as “built” and wait and see what happens with the latter—keeping our fingers crossed for a positive outcome.
Read More…
Young Architects in Competitions
When Competitions and a New Generation of Ideas Elevate Architectural Quality

by Jean-Pierre Chupin and G. Stanley Collyer
published by Potential Architecture Books, Montreal, Canada 2020
271 illustrations in color and black & white
Available in PDF and eBook formats
ISBN 9781988962047
What do the Vietnam Memorial, the St. Louis Arch, and the Sydney Opera House have in common? These world renowned landmarks were all designed by architects under the age of 40, and in each case they were selected through open competitions. At their best, design competitions can provide a singular opportunity for young and unknown architects to make their mark on the built environment and launch productive, fruitful careers. But what happens when design competitions are engineered to favor the established and experienced practitioners from the very outset?
This comprehensive new book written by Jean-Pierre Chupin (Canadian Competitions Catalogue) and Stanley Collyer (COMPETITIONS) highlights for the crucial role competitions have played in fostering the careers of young architects, and makes an argument against the trend of invited competitions and RFQs. The authors take an in-depth look at past competitions won by young architects and planners, and survey the state of competitions through the world on a region by region basis. The end result is a compelling argument for an inclusive approach to conducting international design competitions.
Download Young Architects in Competitions for free at the following link:
https://crc.umontreal.ca/en/publications-libre-acces/

RUR model perspective – ©RUR
New Kaohsiung Port and Cruise Terminal, Taiwan (2011-2020)
Reiser+Umemoto RUR Architecture PC/ Jesse Reiser – U.S.A.
with
Fei & Cheng Associates/Philip T.C. Fei –R.O.C. (Tendener)
This was probably the last international open competition result that was built in Taiwan. A later competition for the Keelung Harbor Service Building Competition, won by Neil Denari of the U.S., the result of a shortlisting procedure, was not built. The fact that the project by RUR was eventually completed—the result of the RUR/Fei & Cheng’s winning entry there—certainly goes back to the collaborative role of those to firms in winning the 2008 Taipei Pop Music Center competition, a collaboration that should not be underestimated in setting the stage for this competition.
Read more…

Winning entry ©Herzog de Meuron
In visiting any museum, one might wonder what important works of art are out of view in storage, possibly not considered high profile enough to see the light of day? In Korea, an answer to this question is in the making.
It can come as no surprise that museums are running out of storage space. This is not just the case with long established “western” museums, but elsewhere throughout the world as well. In Seoul, South Korea, such an issue has been addressed by planning for a new kind of storage facility, the Seouipul Open Storage Museum. The new institution will house artworks and artifacts of three major museums in Seoul: the Seoul Museum of Modern Art, the Seoul Museum of History, and the Seoul Museum of Craft Art.
Read more…
Belfast Looks Toward an Equitable and Sustainable Housing Model

Birdseye view of Mackie site ©Matthew Lloyd Architects
If one were to look for a theme that is common to most affordable housing models, public access has been based primarily on income, or to be more precise, the very lack of it. Here it is no different, with Belfast’s homeless problem posing a major concern. But the competition also hopes to address another of Belfast’s decades-long issues—its religious divide. There is an underlying assumption here that religion will play no part in a selection process. The competition’s local sponsor was “Take Back the City,” its membership consisting mainly of social advocates. In setting priorities for the housing model, the group interviewed potential future dwellers as well as stakeholders to determine the nature of this model. Among those actions taken was the “photo- mapping of available land in Belfast, which could be used to tackle the housing crisis. Since 2020, (the group) hosted seminars that brought together international experts and homeless people with the goal of finding solutions. Surveys and workshops involving local people, housing associations and council duty-bearers have explored the potential of the Mackie’s site.” This research was the basis for the competition launched in 2022.
Read more…

Alster Swimming Pool after restoration (2023)
Linking Two Competitions with Three Modernist Projects
Hardly a week goes by without the news of another architectural icon being threatened with demolition. A modernist swimming pool in Hamburg, Germany belonged in this category, even though the concrete shell roof had been placed under landmark status. When the possibility of being replaced by a high-rise building, it came to the notice of architects at von Gerkan Marg Partners (gmp), who in collaboration with schlaich bergermann partner (sbp), developed a feasibility study that became the basis for the decision to retain and refurbish the building.
Read more…
|
 Shortlisted entry entitled “Butterfly”
Shortlisted entry entitled “Butterfly” 





























