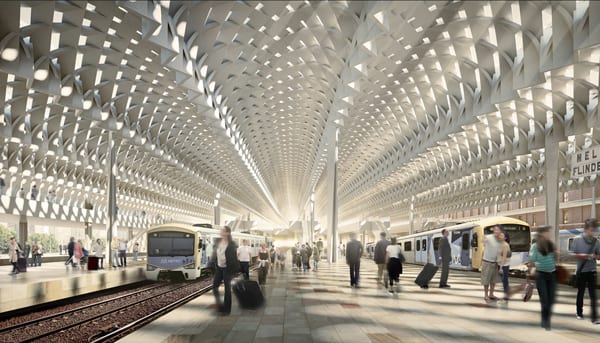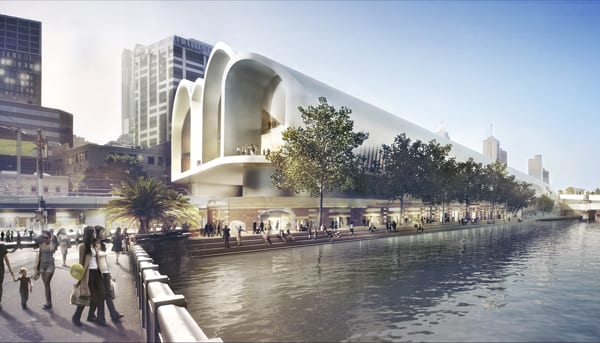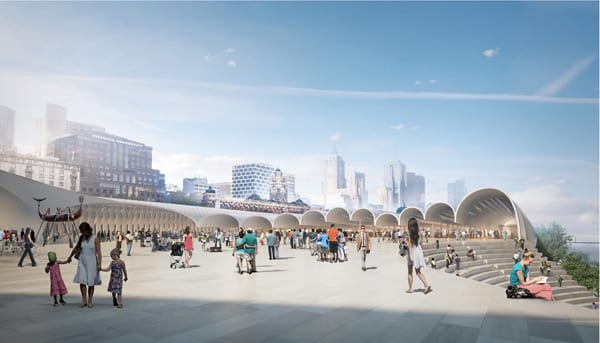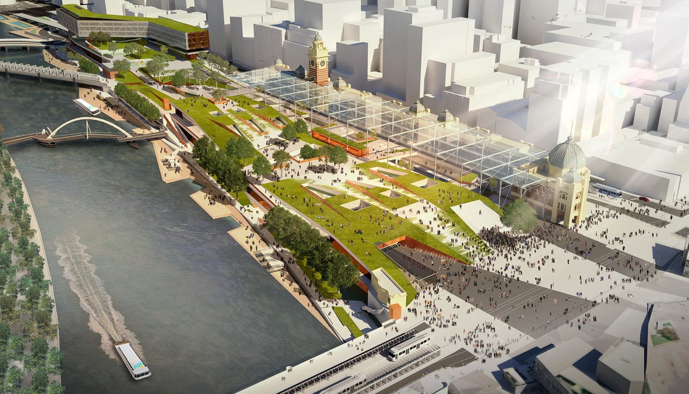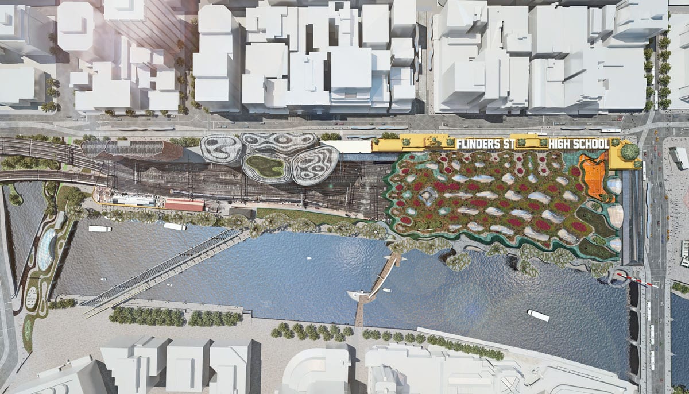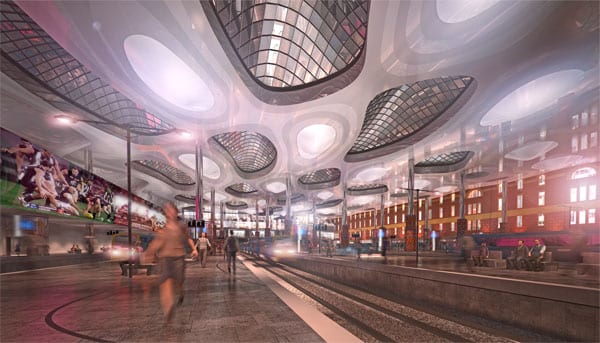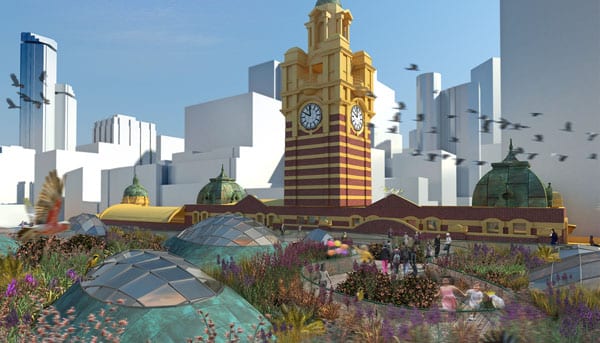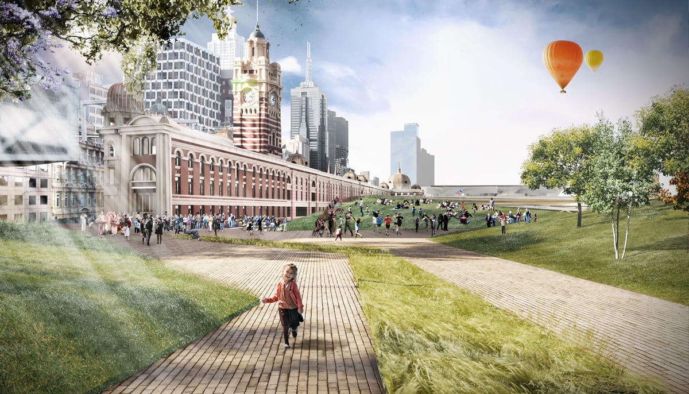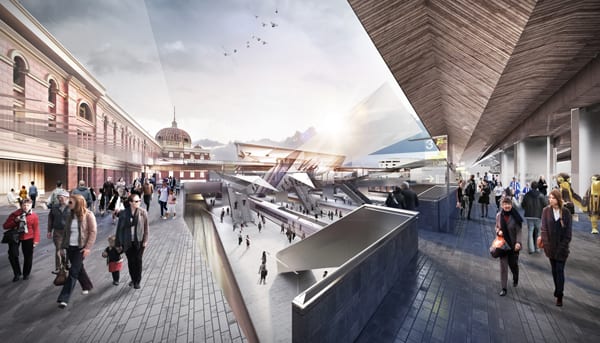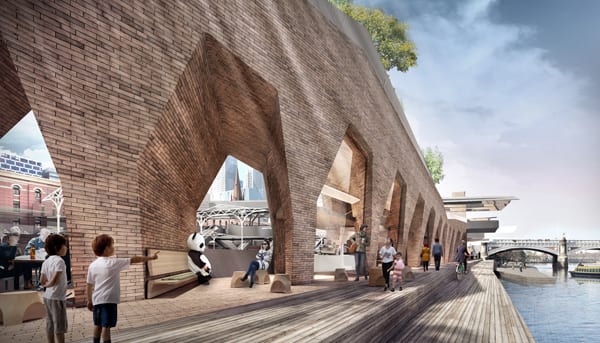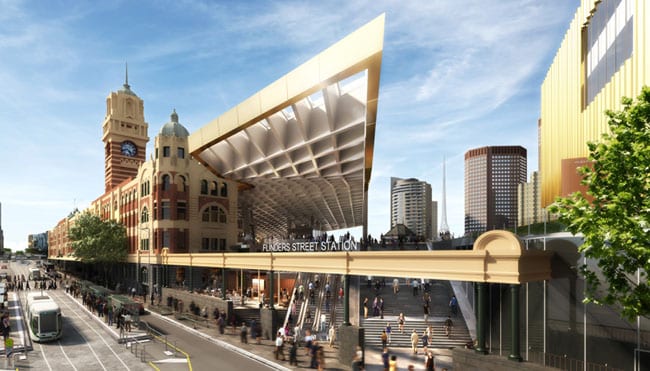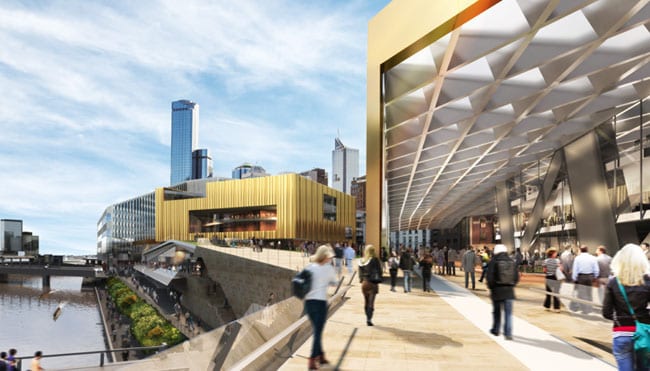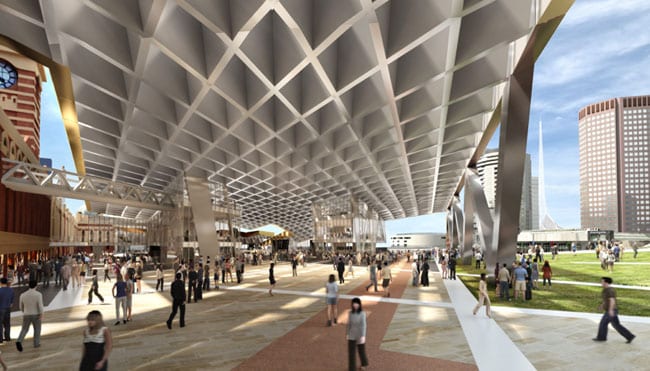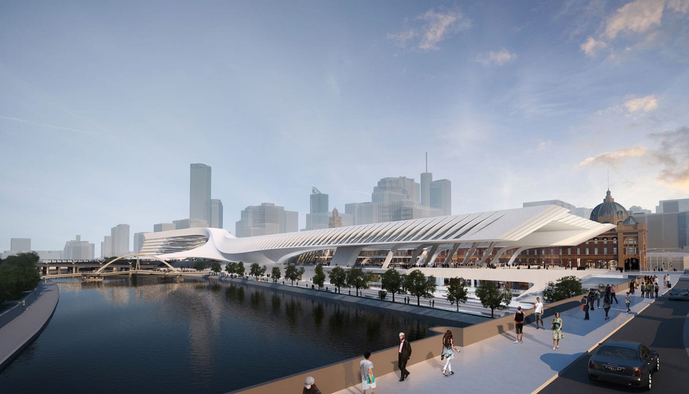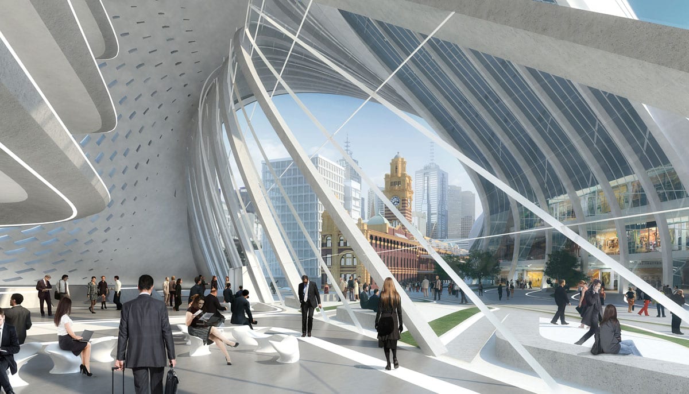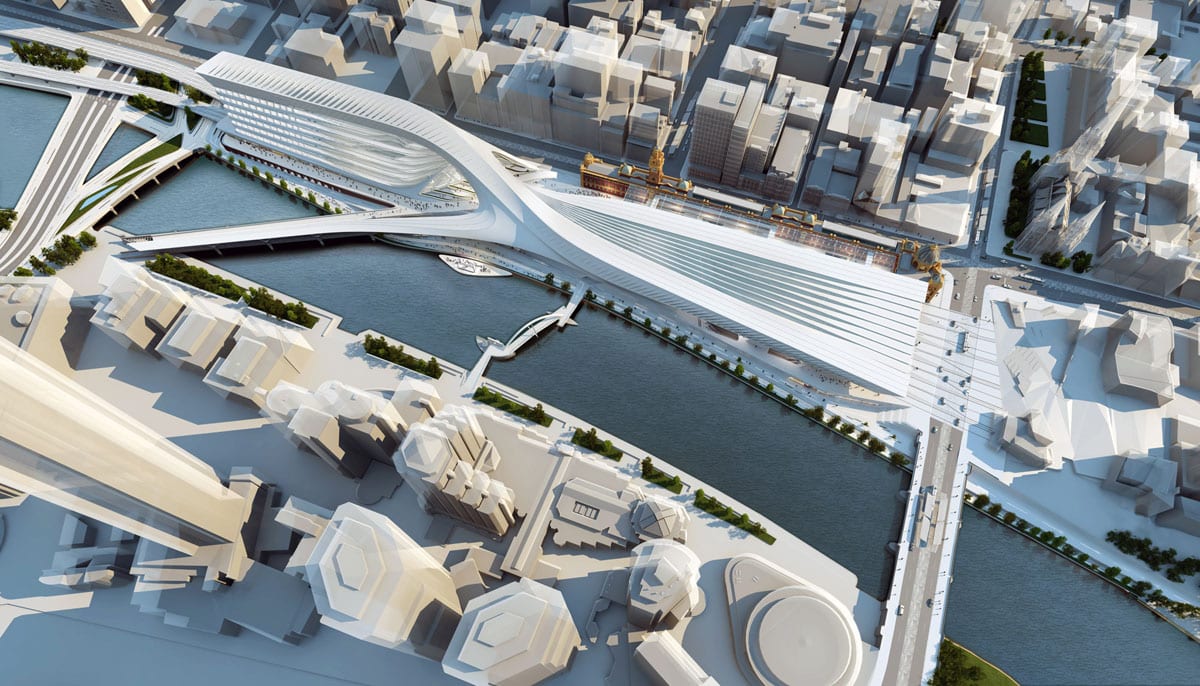by Olha Romaniuk
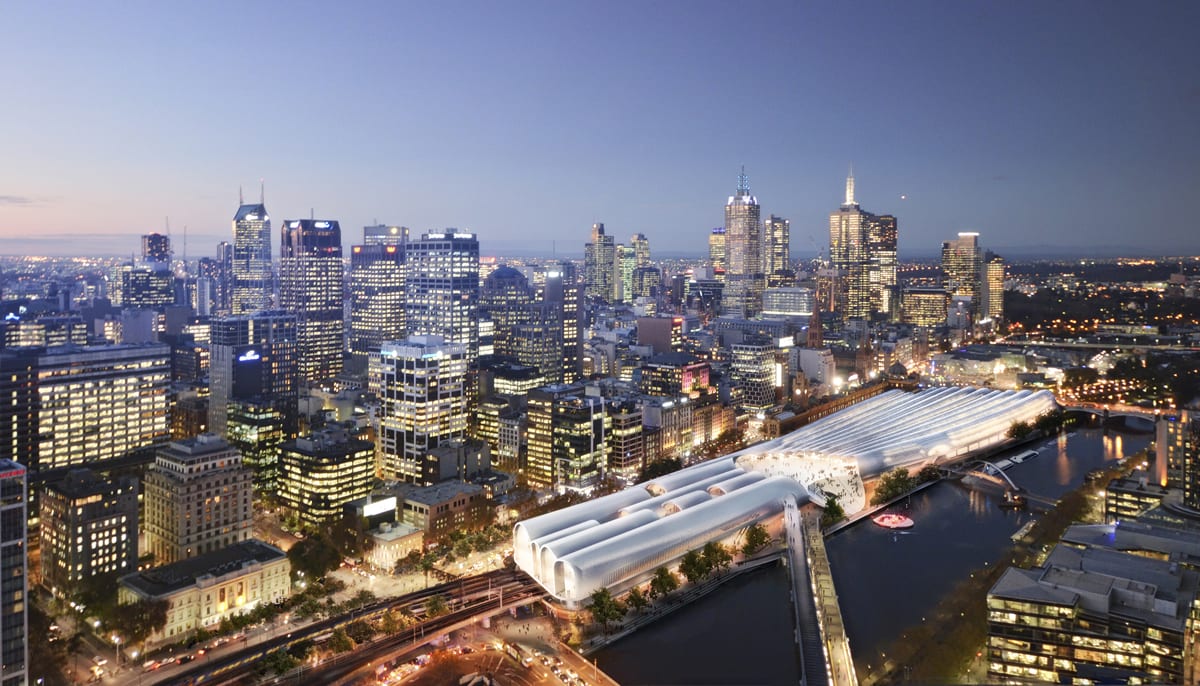
Winning Entry by HASSELL + Herzog & de Meuron
Since its construction over a century ago, Melbourne’s Flinders Street Station has remained as an impressive example of public architecture throughout the city’s history. However, the gradual deterioration of the building over the last 50 years has greatly diminished the image of the Flinders Street Station of today. Nevertheless, despite the neglect of the upkeep, the station continues to be used by more than 150,000 passengers every day, with the intersection of Swanston and Flinders Streets remaining to be the busiest intersection in Melbourne.
An immediate need for an upgrade of the Flinders Street Station has been apparent, not only from a point of historic preservation but also from a practical aspect due to the operational challenges that currently plague the station. A new underground metro rail line is expected to be built in central Melbourne. When it connects to the Flinders Street Station vie an underpass, the station’s patronage is expected to double by 2021. Additionally, there are untapped opportunities to bring in new tenants and revenue to the station by redeveloping the underused western end of the site of the station and restoring the its Administration Building that has not been publicly accessible for decades.
Focusing on the need for renovation, preservation and development, the government of the Australian State of Victoria announced a $1M international competition in November 2011, with a goal to revive the landmark site and enhance its importance as the city’s gateway public space. The competition followed a two-stage process according to AIA guidelines, with the first round of design proposals submitted by mid-2012 and second round proposals due in 2013.
The competition brief was an extensive 28-page document outlining the key aspects of improvements and considerations for design. A large part of the brief called for structurally innovative solutions to cater for a reconfiguration and extension of platforms to accommodate 9-car trains and for integration of a new metro station, all the while keeping the existing station operational during construction. A better integration of the station with the surrounding precincts and the improvement of the economic viability of the station and its buildings were other key components of the design brief.
The competition jury was composed of:
- Geoffrey London (jury chair), Victorian Government architect professor
- Rob Adams, urban planning professor
- Caroline Bos, urban planner
- George Calombaris, restaurateur and television presenter
- John Curtis, lawyer with expertise in property and infrastructure
- Cassandra Fahey, Melbourne-based architect
- Peter Lovell, heritage architecture expert
- Gillian Miles, transport expert
From a total of 117 competition entries, the jury narrowed the field down to six finalists. Judging criteria were based on how well the participants responded to the key criteria that were outlined in the initial competition brief. After the selection of the six finalist teams, the shortlisted competitors presented their designs in detail to the jury, responding to the Stage One comments and holding a discussion with a member of the Panel having expertise in commercial development to address any potential project delivery issues.
The six shortlisted teams were:
- Ashton Raggatt McDougall (Melbourne)
- John Wardle Architects + Grimshaw (Melbourne and UK)
- HASSELL + Herzog & de Meuron (Melbourne and Switzerland)
- NH Architecture (Melbourne)
- Eduardo Velasquez + Manuel Pineda + Santiago Medina (Colombia via University of Melbourne)
- Zaha Hadid Architecture & BVN Architecture (UK and Melbourne)
The Winner:
HASSELL + Herzog & de Meuron
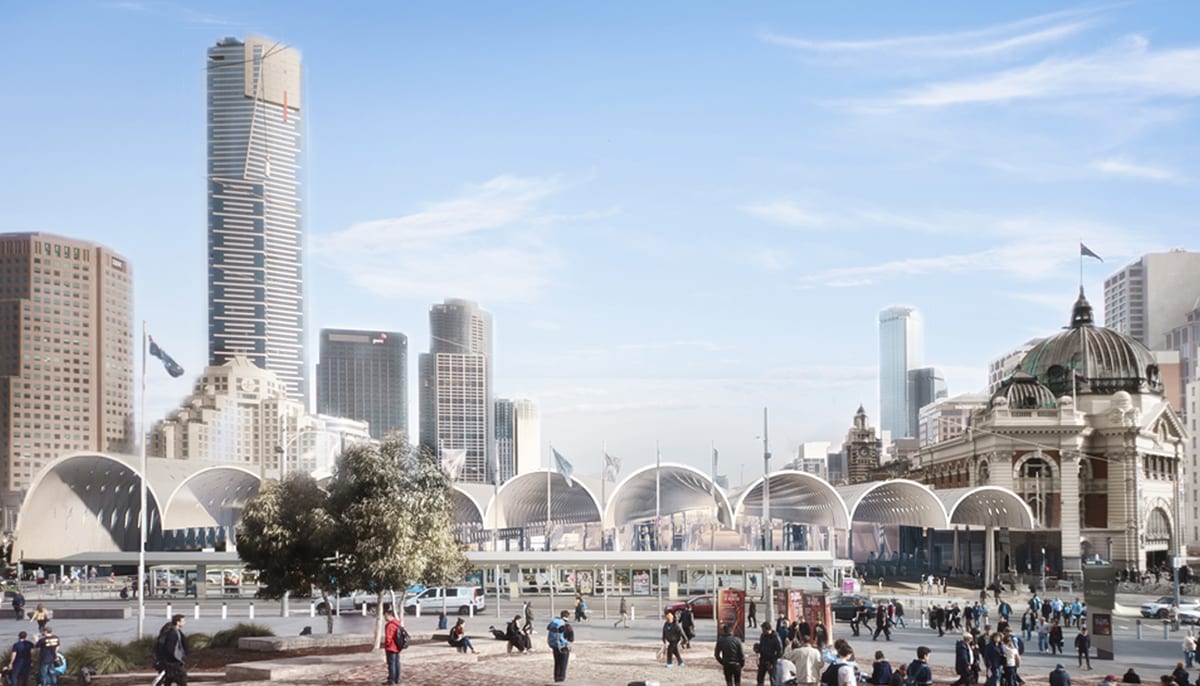
The panel of judges looked at the 52 objectives outlined in the initial design brief to determine the ultimate selection of the winning design proposal. What immediately stands out from the design is the visual impact it will create within the larger context of Melbourne. The panel commented favorably on the low profile, but memorable forms of the new structures. The proposed design does not overpower the existing architecture but creates opportunities for complementary resolutions between the old and the new. Legible patterns of entry and egress and clear and efficient linkages between platforms and public spaces leading to the concourses promise to become welcoming gestures to the thousands of passengers coming in and out of the station every day.
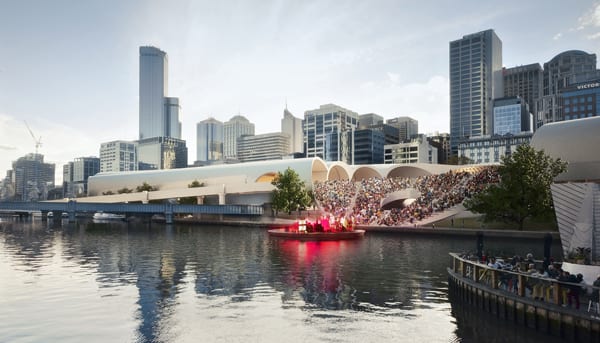
Another major advantage of HASSELL + Herzog & de Meuron‘s design proposal is the careful rethinking of the existing transportation links and pedestrian routes into and around the Flinders Street Station. Rather than preserving some connecting routes around the site, the design team introduced new and improved connections and public spaces to highlight the station’s civic potential. The design team proposed a complete removal of the redundant existing road at the West end of the site and, instead, create a public plaza that would allow the station’s site to become a gathering space. Other proposed public spaces, like the amphitheatre with a floating stage, take advantage of the residual area between the railroad tracks and the Yarra River—by focusing more on the train station as a cultural destination rather than a forced commercial component.
People’s Choice Winner:
Eduardo Velasquez + Manuel Pineda + Santiago Medina
Aside from the jury appraisal and evaluation of the final design proposals, the six Stage 2 design submissions were publicly released in July of 2013 to give the public an opportunity to give feedback and vote on the designs. Using an online voting system, the voters’ feedback was used to select a recipient of the People’s Choice Award. Eduardo Velasquez + Manuel Pineda + Santiago Medina, a team of University of Melbourne graduate students and alumni, received the highest scores in the four categories of overall design merit, transportation function, cultural heritage and iconic status and urban design and precinct integration.
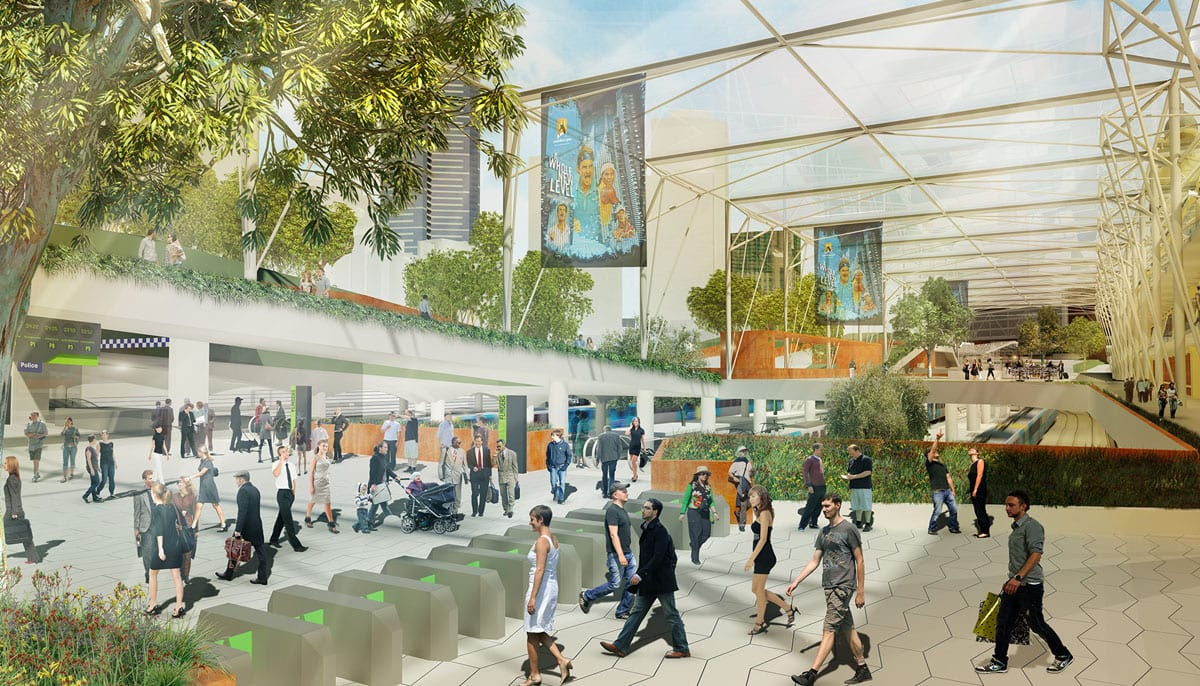
The concept of formation of an urban green park over the existing railroad tracks of the station resonated well with the public, with many voters liking the new gardens that served as connections over the railroad tracks but maintained the integrity of the historic building. The jury, however, was more critical of the design and commented that it was driven too much by the urban park at the expense of the other unresolved design challenges. The park, indeed, while aesthetically pleasing, raises questions of practicality with its location next to the busy and loud train station and of usability in the wintertime with its vast plazas and slopes largely unprotected from the elements.
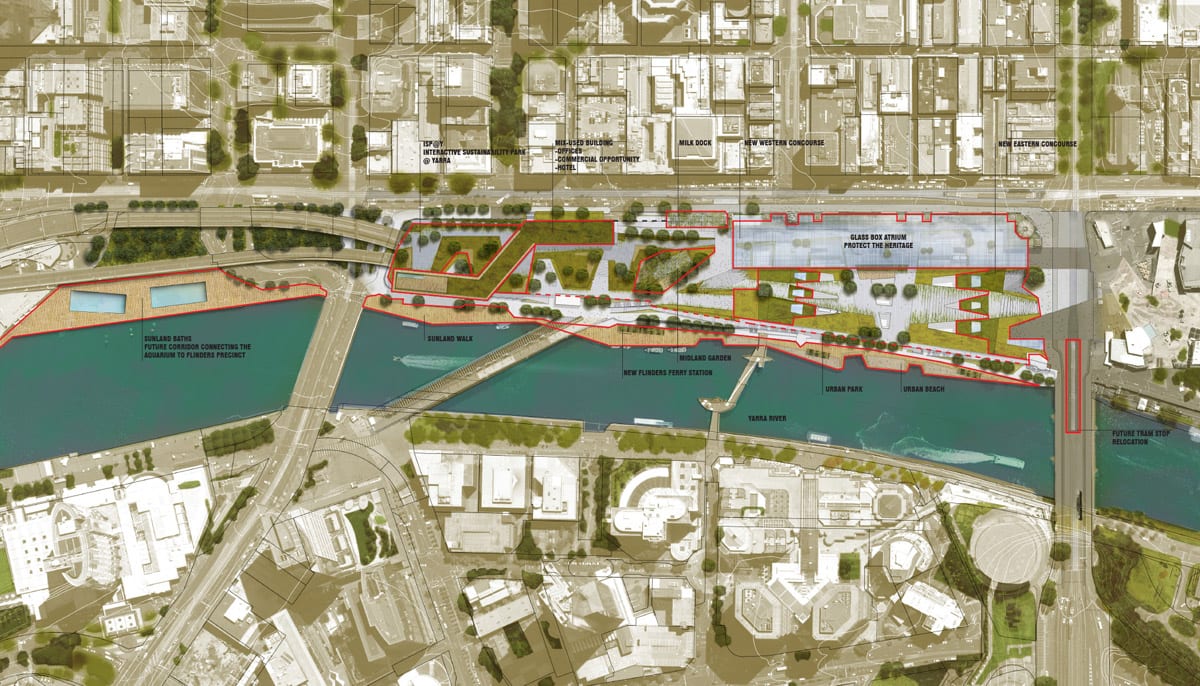
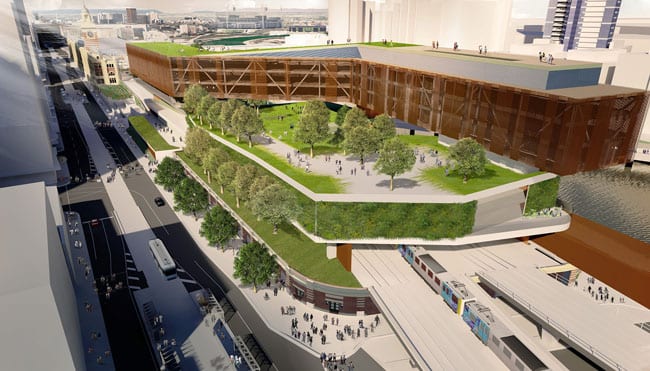
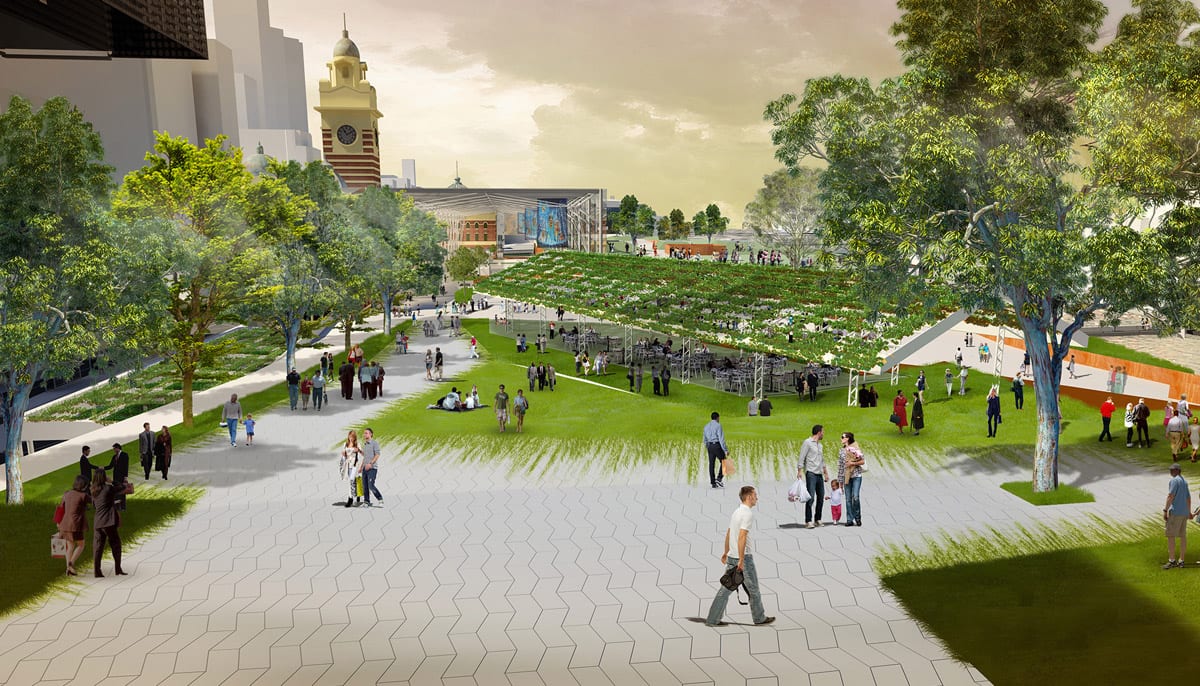 People’s Choice winner by Eduardo Velasquez + Manuel Pineda + Santiago Medina (click images to enlarge)
People’s Choice winner by Eduardo Velasquez + Manuel Pineda + Santiago Medina (click images to enlarge)
Other finalists:
Ashton Raggatt McDougall
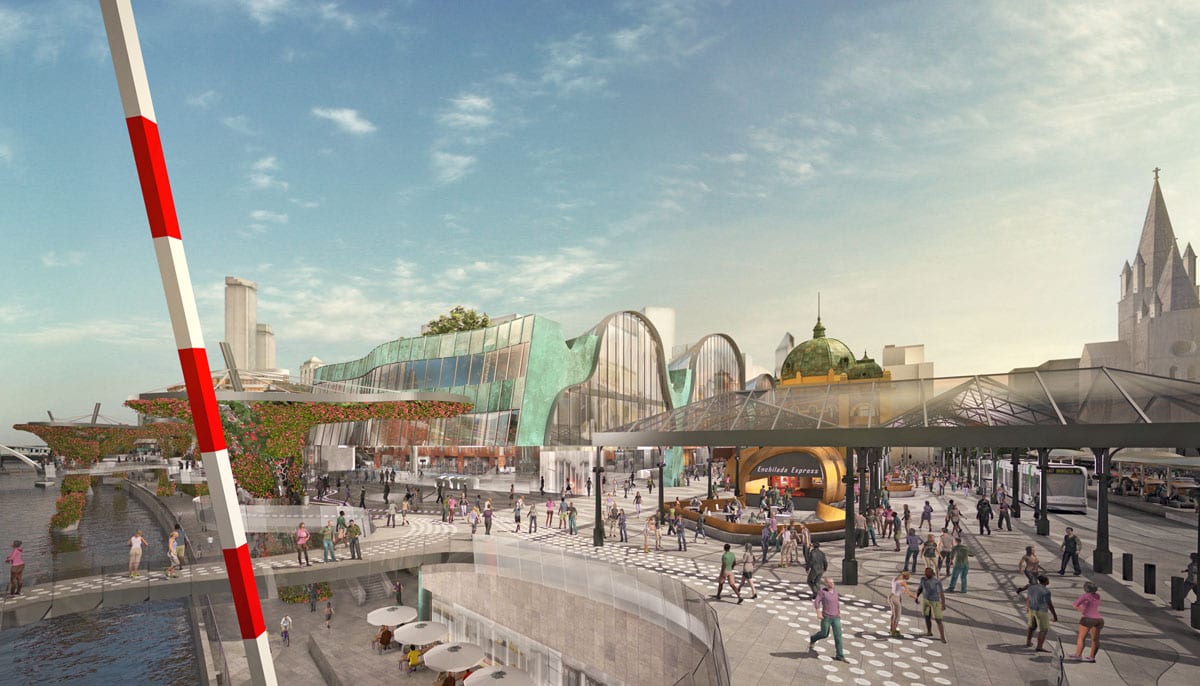
While less convincing in the development of the public spaces along the Yarra River bank, the design team demonstrated a strong creative approach with the overall design language being informed by the poetic interpretation of the Flinders Street Station as a place of energy and by the forms inspired by the undulating waves and ripples of the Yarra River. The historic usage of spaces was well considered in proposing new programs for the historic building. However, the nod to the historic forms of the station was not so well resolved in the extensive roof canopy that referenced the original unrealized design by Fawcett and Ashworth but created concerns about the amount of light penetration into the covered spaces.
John Wardle Architects + Grimshaw
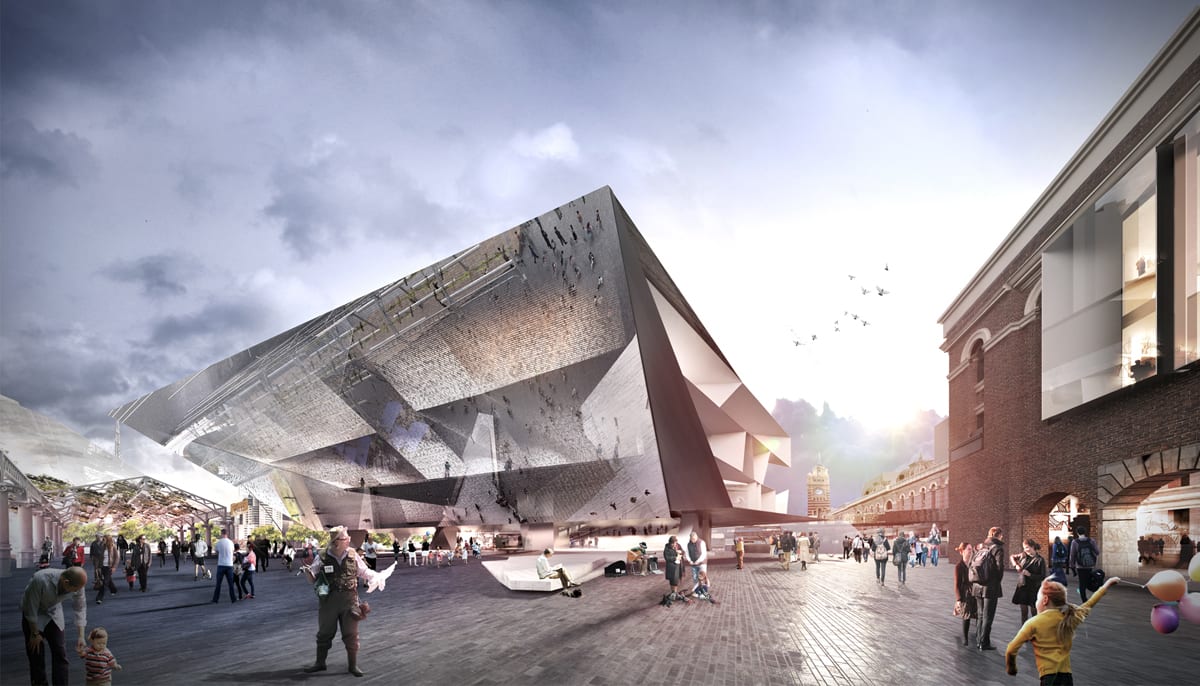
A bold design proposal that highlighted the improvements to the overall connectivity across the site consisted of a highly memorable, porous series of forms that both responded to the historic forms of the Administration Building and created many opportunities for interactions and public programs. In addition, a proposal for a new design museum that opened up views onto the station’s platforms provided a new destination landmark within the station. However, the jury viewed the intervening two concourses that entered directly into the Administration Building to be too intrusive into the existing historic fabric of the building.
NH Architecture
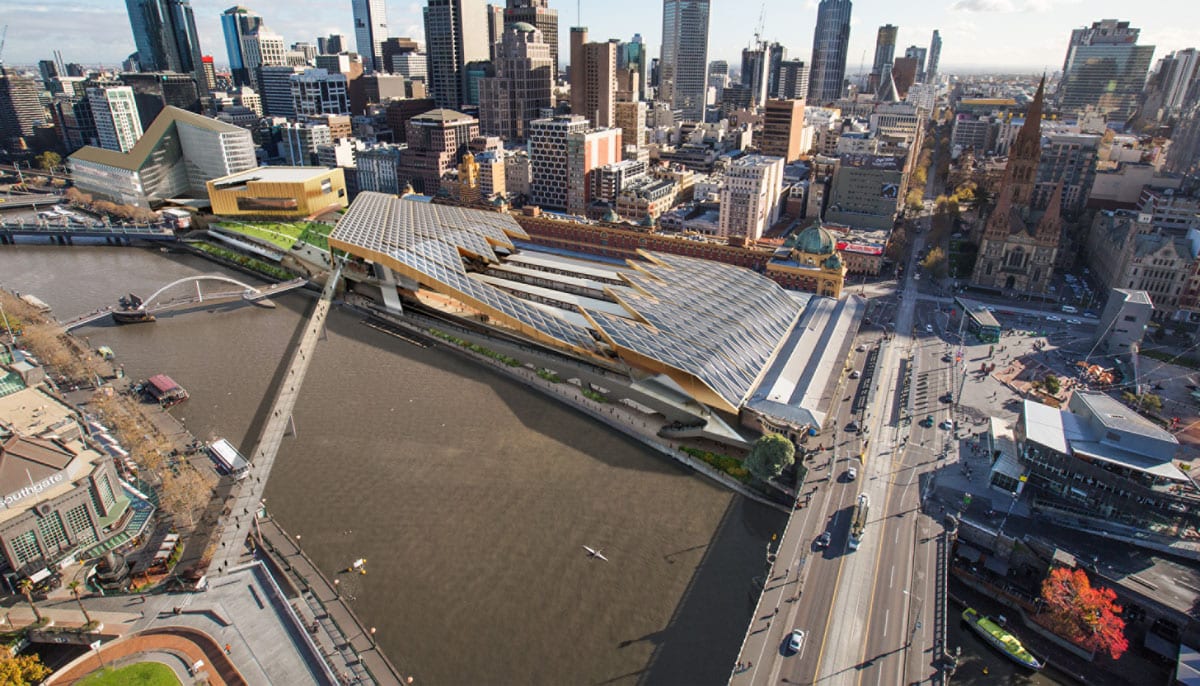
The design proposal appears to be the most sensitive to the historic heritage of the site, attempting to preserve most heritage elements and providing new pedestrian connections and opportunities for public interaction by proposing an expansive covered canopy as an extension at the eastern concourse. However, that same canopy, that sometimes overshadows the more delicate historic elements of the Administrative Building in its scale, compromises the station’s integrity.
Zaha Hadid Architecture & BVN Architecture
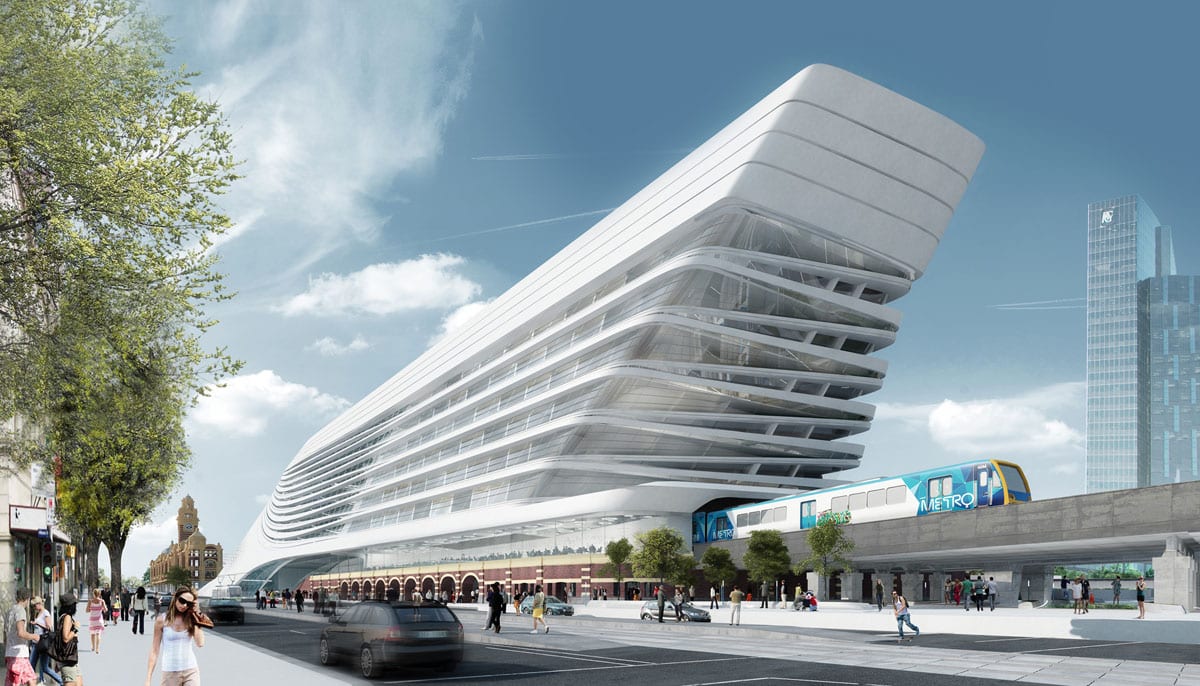
The mega-scale of the project is, perhaps, one of the most ambitious and far reaching features that mark this design proposal. The light-weight, airy public spaces and improved passenger routes and linkways take into consideration the preservation of significant views of the historic Administrative Buiding and views towards the surrounding spaces, like Federation Square. While the design proposal creates a memorable presence, the jury expressed a collective concern that the mega-structure would overpower the existing heritage elements of the station and the Administration Building.
Olha Romaniuk is an architectural and exhibit designer at Gallagher and Associates Asia and an alumna of the University of Cincinnati’s Master of Architecture program. She currently resides in Singapore, where she designs museum interiors, exhibits and installations and regularly contributes to various local and international architectural publications.



























