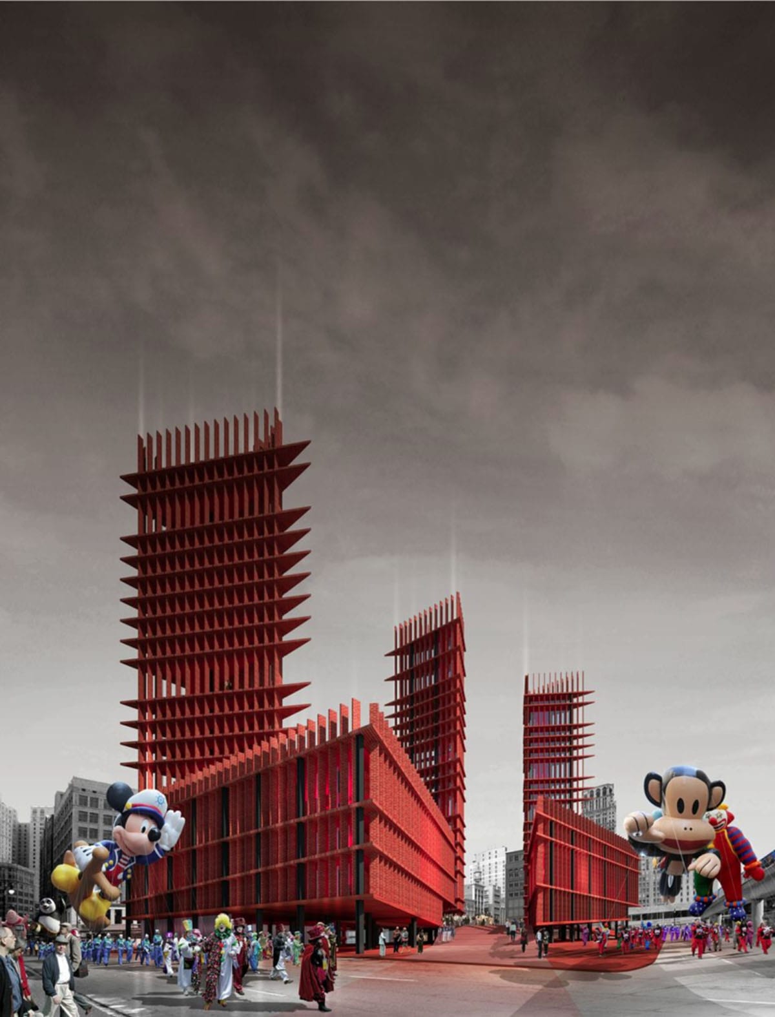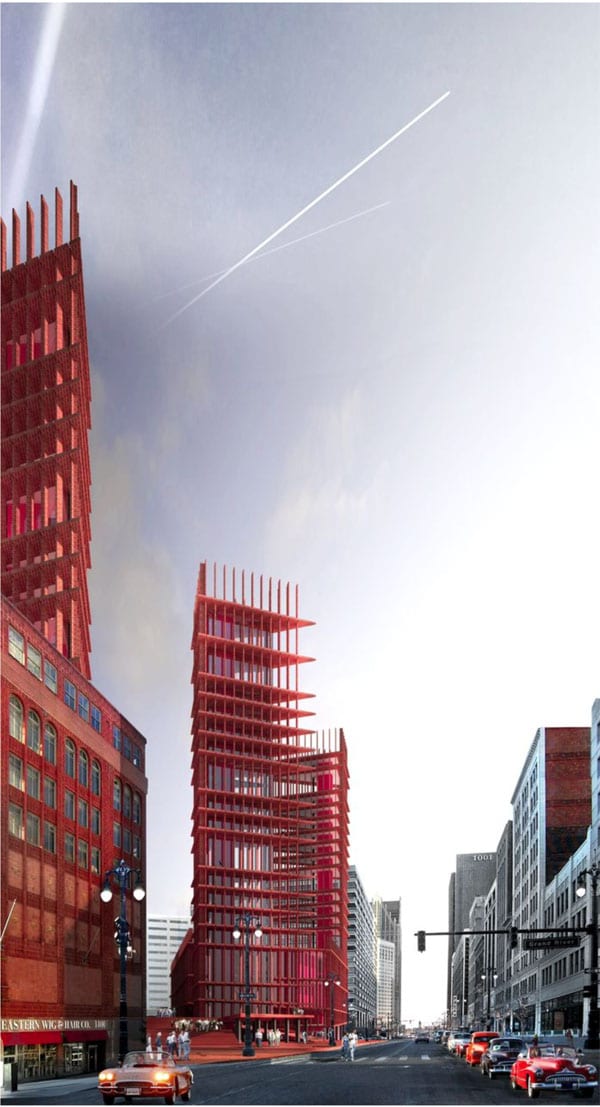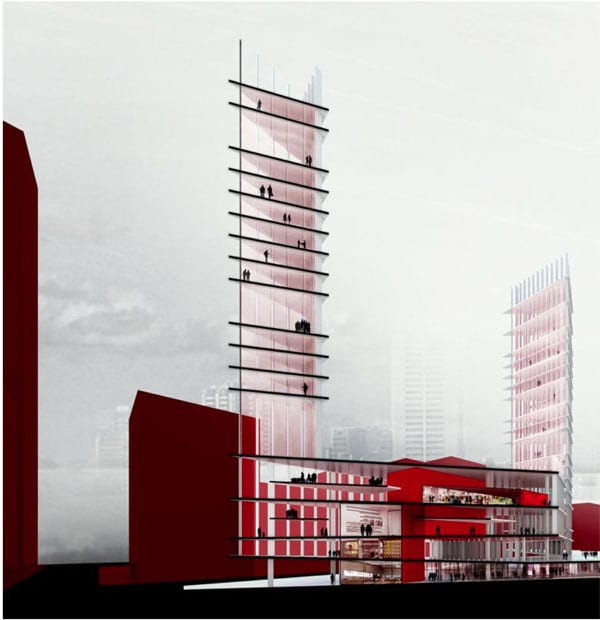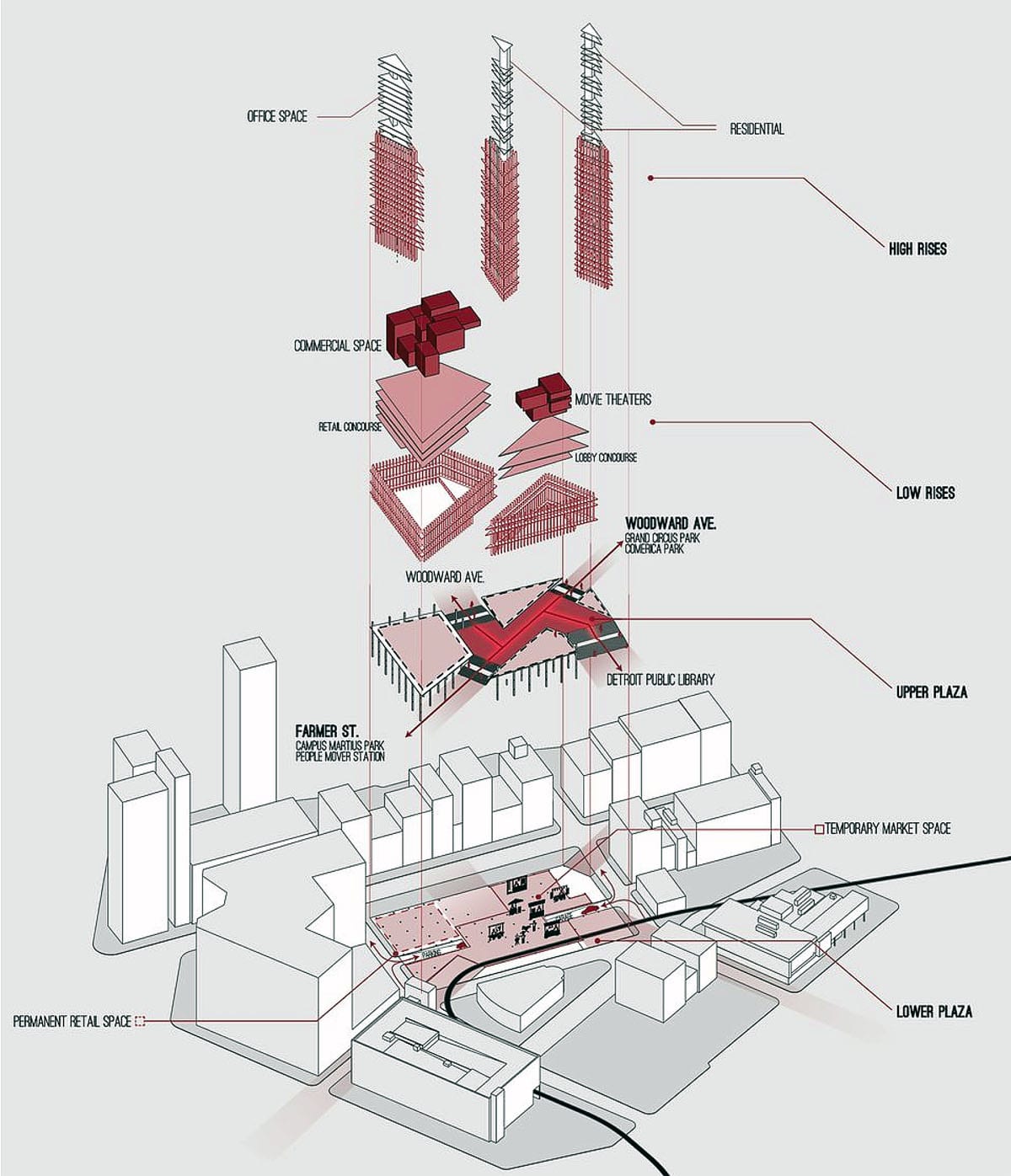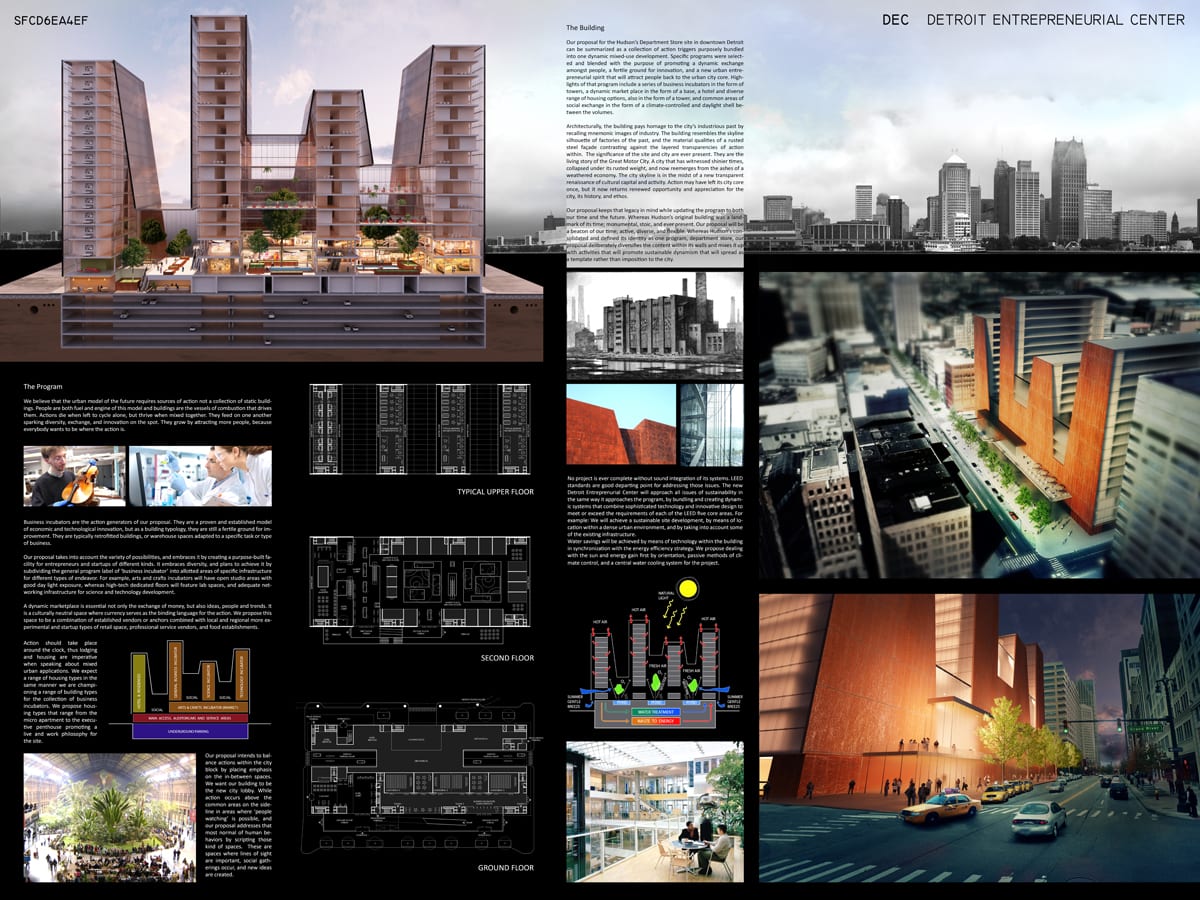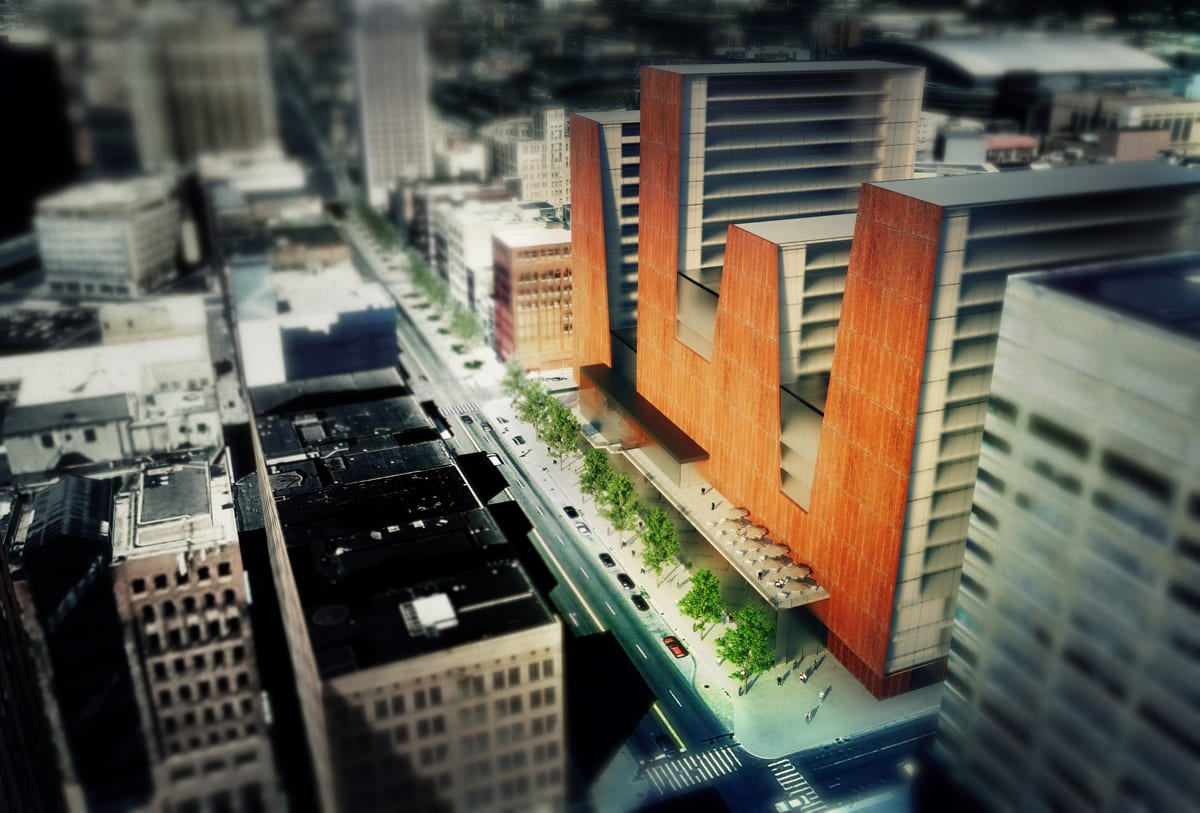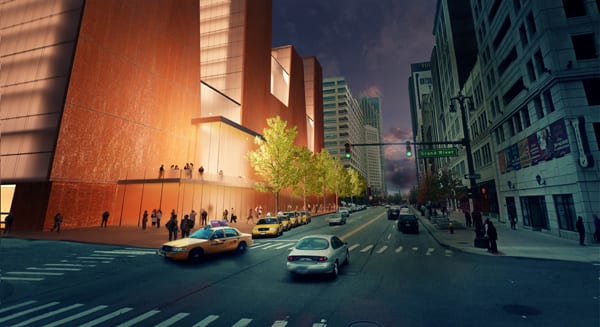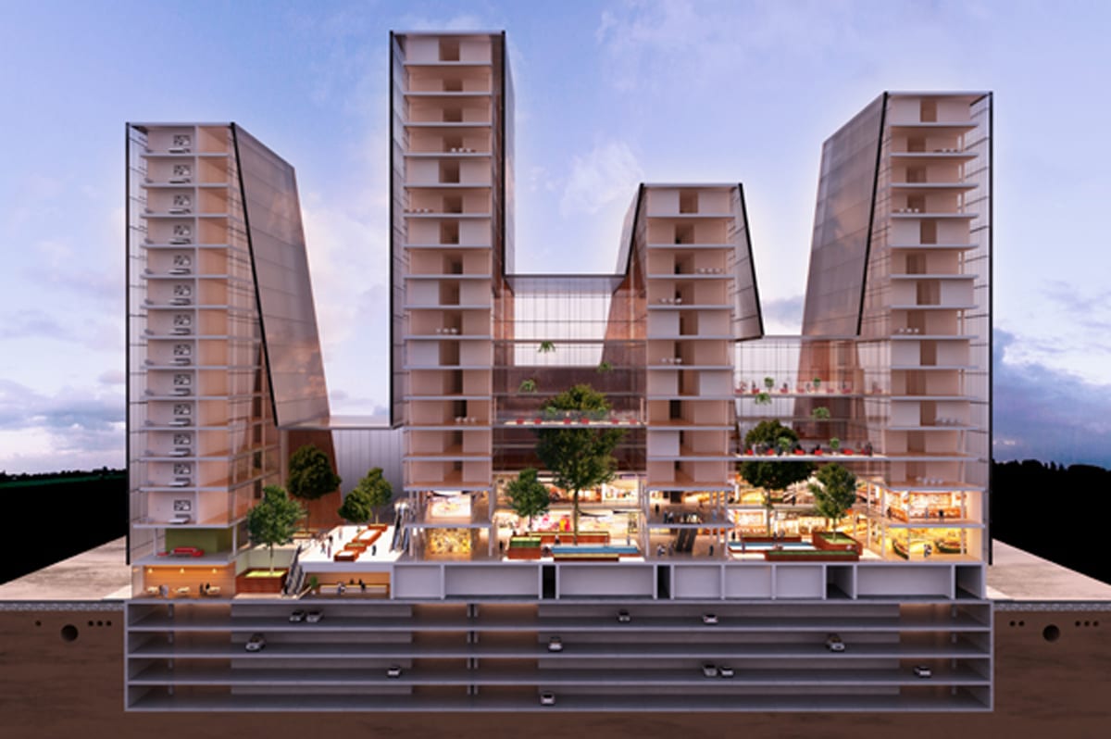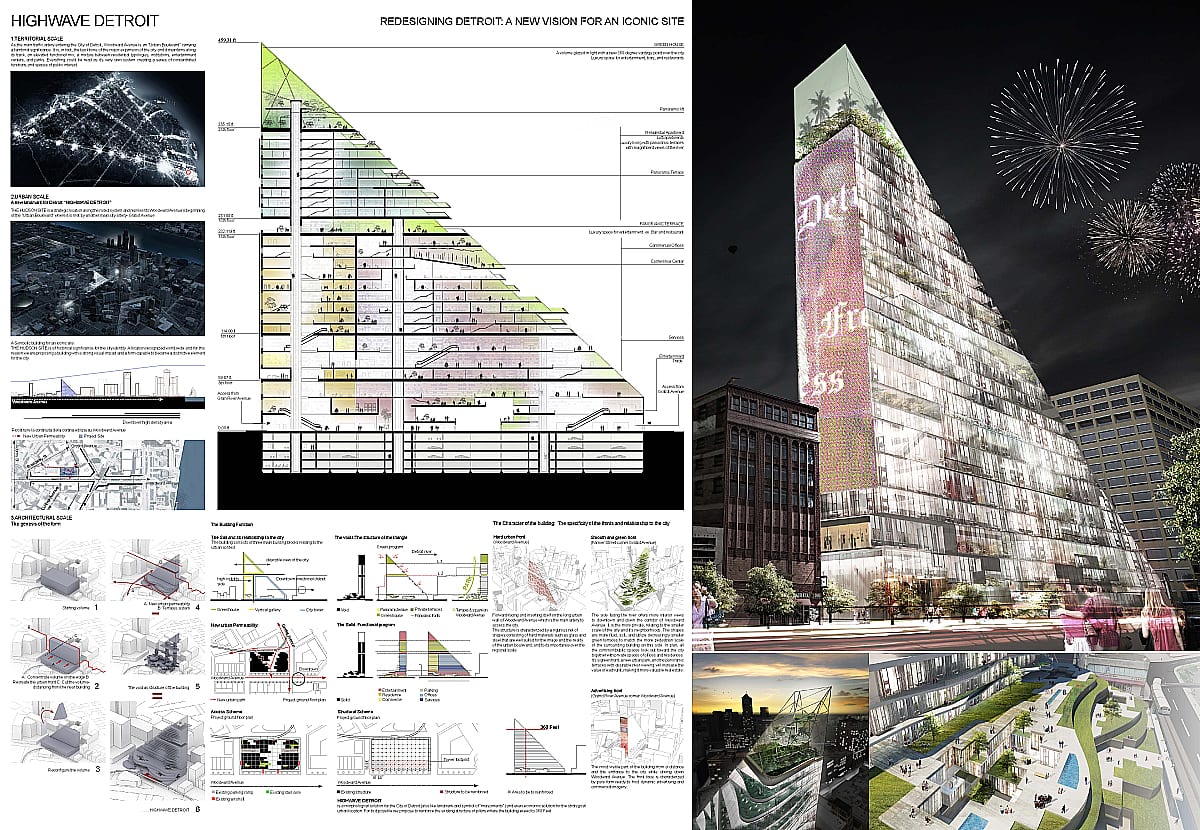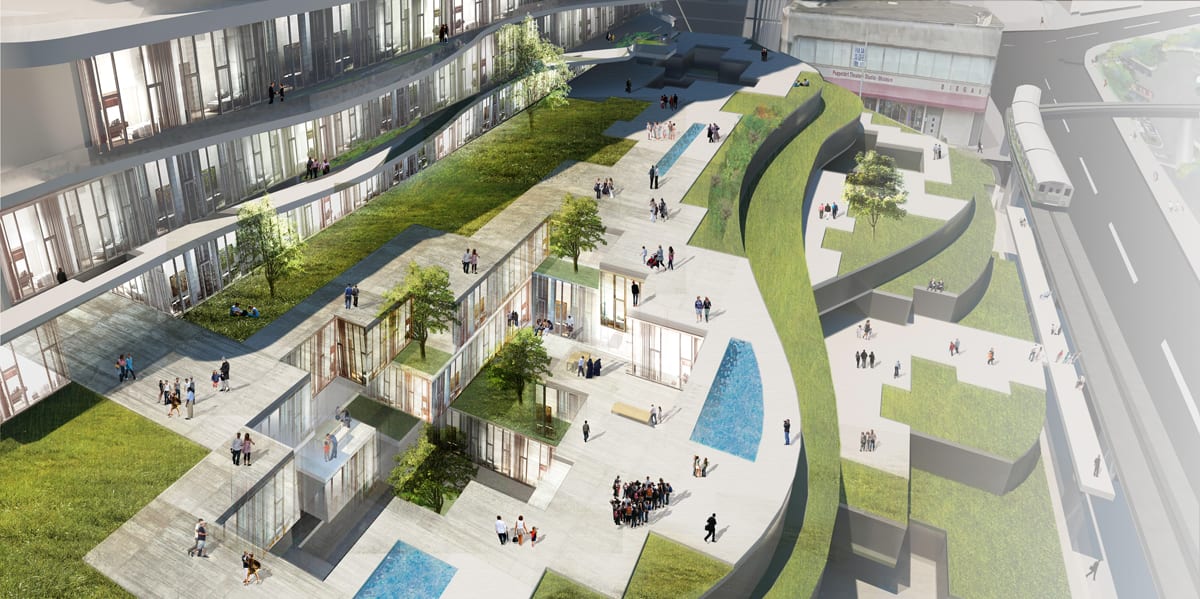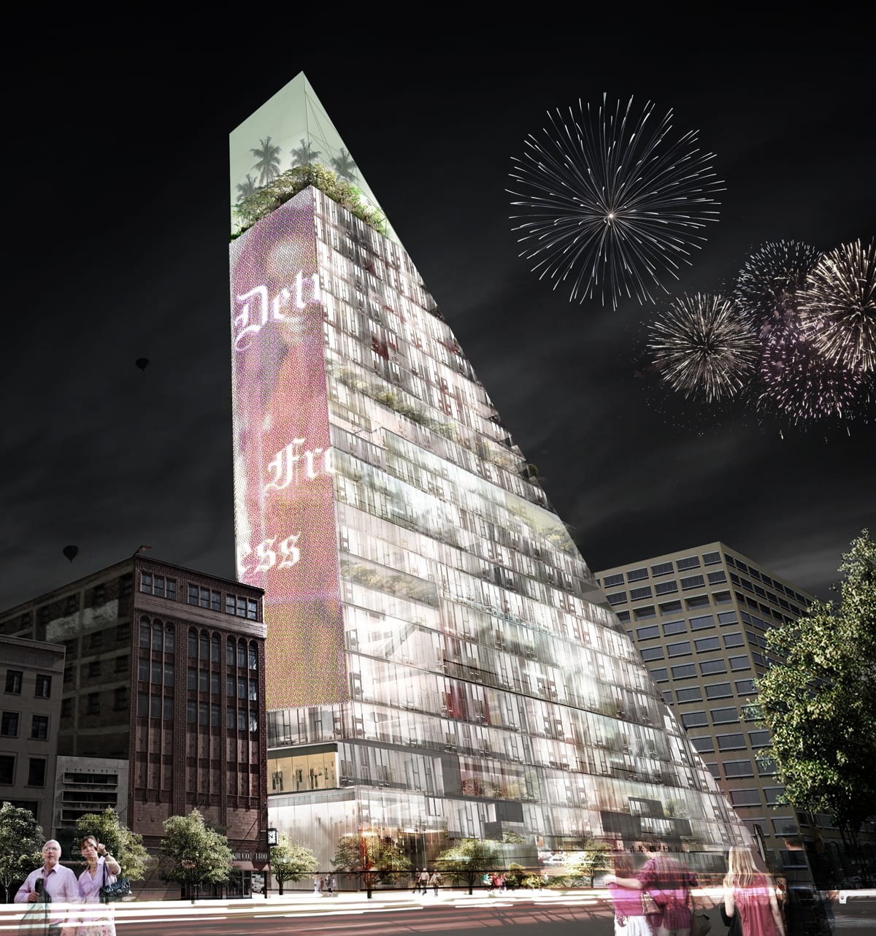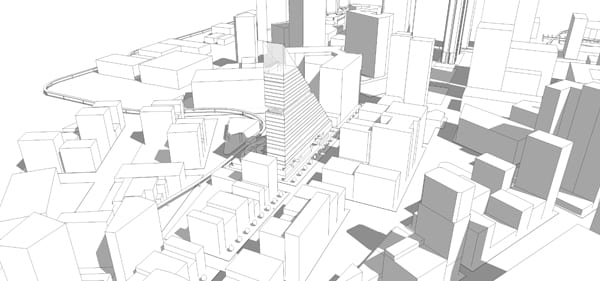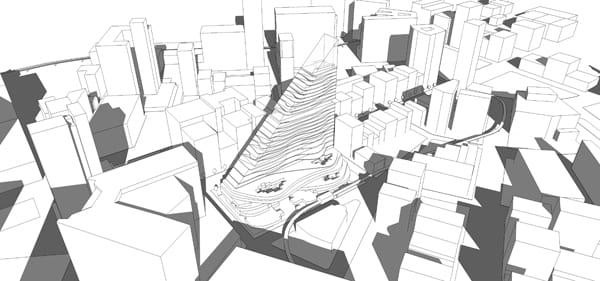by Stanley Collyer
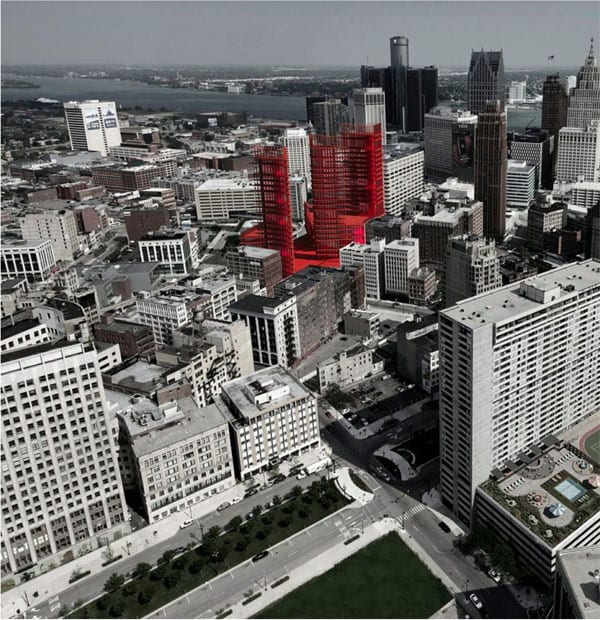 Winning entry by Davide Marchetti and Erin Pellegrino
Winning entry by Davide Marchetti and Erin Pellegrino
The motto for the Redesigning Detroit competition might have been: ‘If you tear down a building, replace it with something better.’ Still, in the case of the once-existing Hudson’s department store, and the memories it invoked in the public consciousness, coming up with a viable replacement solution represents a real challenge. Of all rustbelt cities, Detroit represents a special case. The loss of over 1.2 million residents resulting from the decline of manufacturing after the 1960s left the city in a shambles, visually as well as financially. Hudson’s anchor in the downtown core was just one of many institutions which fell victim to the wrecking ball. But as a retail magnet in the 1930s to the early 1950s, among the country’s major department stores it was only second to Macy’s in size. Thus, as a symbol, its disappearance had to reinforce the idea of decline in the public mind. Similar to the rebuilding of Ground Zero in New York, a new iconic structure on the former site of Hudson’s could signal a glimmer of hope for the city’s future.
But first, other things had to happen. The revival of the auto industry and the refurbishment of GM’s downtown headquarters in 2004 has not been the only sign of an urban awakening. Other large employers such as software giant Compuware, Quicken Loans and the Rock Ventures family of companies, and Blue Cross Blue Shield of Michigan have added 25,000 new faces to daytime activity in the city’s central core. When two new sports arenas are factored into the equation, several building blocks as a catalyst for urban renewal are in place. If there is one missing element, it could be a hospital district; but with an increase in density on Lake Huron, that might well be just over the horizon.
Focusing on the Hudson’s site, the non-profit, Opportunity Detroit, in league with Rock Ventures, challenged the world architectural community to come up with a new vision for the former Hudson’s site. Under the organizational talents of professional adviser, Reed Kroloff, the competition brief was explicit in asking for a high-density solution to the site, eliminating the possibility of any type of park-like solution. The former Hudson’s site encompassed an entire city block; so there was ample room for a creative solution, going beyond a single high-rise structure. As a result, the jury was obviously asked to identify the best urbanistic composition from the submitted entries. More than 1,000 designers from around the globe registered, and nearly 200 of them submitted ideas. Many designs were submitted from southeast Michigan. In total, 23 states and 22 other countries were represented.
The competition jury was composed of:
• Merrill Elam, Mack Scogin Merrill Elam Architects, Atlanta, GA
• Maurice Cox, Tulane University School of Architecture
• Ned Cramer, Editor, Architect, Washington, DC
• Toni L.Griffin, Spitzer School of Architecture at the City College of New York
• Rip Rapson, The Kresge Foundation | President and CEO
After spending several hours observing and critiquing nearly 200 inspiring designs for the historic Hudson’s site, the judges awarded $15,000 for first place, $5,000 for second place and $2,500 for third place. The winners are:
First Place
• “MINICITY Detroit,” Davide Marchetti and Erin Pellegrino; Rome, Italy
This design was unique in that it did not attempt to imagine a single iconic structure on a large platform as a commanding centerpiece. Instead, this finely detailed composition indicates three high-rises on a perimeter, surrounding a plaza for activities and inviting meeting area with shops, cafes, etc. This is somewhat reminiscent of Berlin’s popular Sony Center by Helmut Jahn, where we find multiple penetrations from the surrounding streets leading to a central plaza. However, here the faux protection above, against the elements, is missing.
Second Place
• “Detroit Entrepreneurial Center (DEC),” Efrain Velez, Juan Nunez, Marko Kanceljak; Kalamazoo, Michigan
In this entry, emphasis was on two major features, the element of entrepreneurialism and visual symbolism of rebirth. The individual volumes represent multiple business incubators, at the same time recalling Detroit’s industrial past from the 1930s to 1950s. In the designer’s words, this was a “skyline silhouette of factories of the past, and the material qualities of a rusted steel façade, contrasting against the layered transparencies of action within.” A high-density solution, this was all about what might go on inside, with a very recognizable dose of architectural expression on the outside—all mounted on an activity platform.
Third Place
• “Highwave Detroit,” Team Rossetti/Metrogramma; Southfield, Michigan
Featuring a large structure in sail form, this iconic structure housed a variety of functions, from commercial, to office, services and luxury residential on the top-most floors. People driving into the downtown would be greeted by a giant vertical billboard-like surface. The urban side of the building would be metal and glass, the opposite side mostly green, with a terraced area near street level. Of the three top premiated designs, this had the most iconic look. It differed remarkably from the other two designs, in that it presented a hard urban wall on one side, and softer green face on the other.
In addition to the three top submissions, the jury also awarded 10 Honorable Mention awards as well as three prizes for the top Family of Company entries.
After the official judging ended on June 7, the public was invited to view and vote on the submissions as part of a special exhibit and community open house Saturday and Sunday June 8-9. The three submissions earning the most public votes won cash prizes of $2,500, $1,000 and $500 respectively for first, second and third places.
First Place
• “Hudson’s Quarter,” Emilie M. Rottman and James G. Ramil; Washington DC
Second Place
• “Exten(D),” Extending Life in the D, Beyond the 9 to 5, Smith Group JJR-Diana Khadr, Tengteng Wang, Alexa Bush, Kyle Johnson, Jessie McHugh; Detroit, Michigan
Third Place
• “Blue Fountain Tower,” Salvador Parra Espinosa and Selene Serna Contreras, De San Bernadino; Toluca, Mexico
At the end of the competition, the jurors had their own take on the process:
Reed Kroloff: “We saw projects of great quality, and many of them. I think a lot of that has to do with how emotional people are about Detroit, even people who aren’t from here, an how they can pour that into a design solution.”
Ned Kramer: “What was amazing to me was that people embraced and understood the history of Detroit and Hudson’s site in a wonderful way. But they weren’t nostalgic about it. They knew that the future of Detroit was about innovation and entrepreneurship. You didn’t see any recreations of the past, so much as building on the spirit of the past.”
Maurice Cox: “I came away convinced that the Hudson site is the strategic site that will rekindle people’s sense of hope and optimism for what the downtown will be.”
Merrill Elam: “Across the board, I believe, that out of these 200 submissions, a really strong program can now be developed. Without this competition, that might not have been the case.”



























