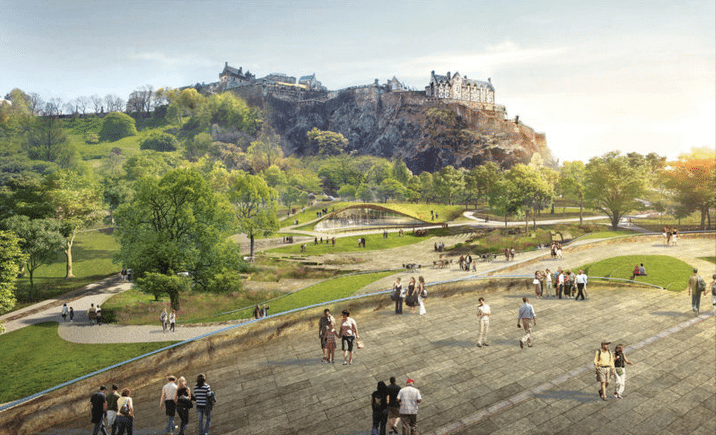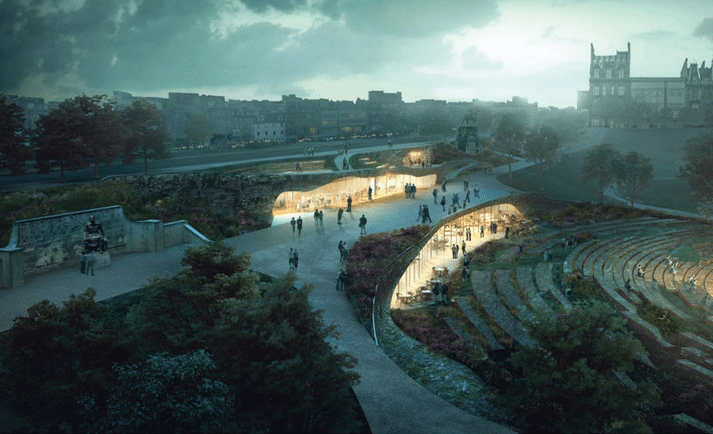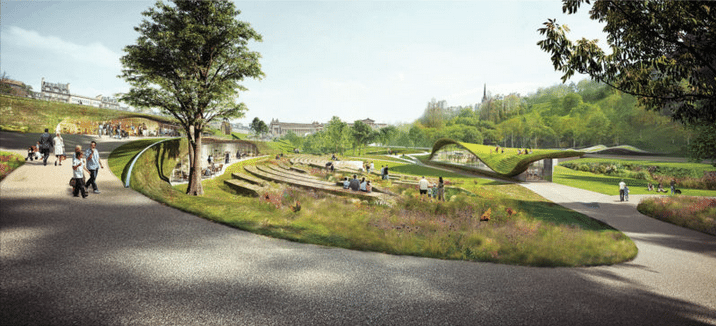Image: ©wHY Architecture
Earlier this year, an article in the Architects’ Journal described what almost sounded like a death knell for wHY Architecture’s winning competition design for Edinburgh’s Ross Pavilion site. When the competition took place, some observers may have regarded wHY as a wild card, in the company of such high-profile
Read more…

Winning entry by wHY (Image © wHY Architecture)
By winning the Ross Pavilion International competition, Los Angeles-based wHY Architecture’s efforts as a competitor in several recent high-profile invited competitions has finally borne fruit. Among the seven shortlisted finalists from the 125 teams that submitted EOIs from around the world, wHY’s design separated itself from the others by featuring their pavilion as an integral part of the landscape, rather than a pavilion as activities structure representing a central focal point of the site.

Winning entry by wHY (Image © wHY Architecture)
Even while concentrating on the landscape, wHY’s sustainability concept revealed an interesting tactic, using one of its favorite curvilinear ideas as a principal design element. To anyone who remembered the wHY design for the Mumbai City Museum extension, this was combining architecture with landscape in their representation of a “butterfly” motif. By doing so, a garden is transformed into something almost magical, while lower key on an intellectual level. According to the jury, “The team’s concept design as ‘a beautiful and intensely appealing proposal that complemented, but did not compete with, the skyline of the City and the Castle.’ They liked the concept of the activated community space with a democratic spirit, potentially creating a new and welcoming focus for the City’s festivals while appreciating that the team’s design balanced this with a strong approach to the smaller, intimate spaces within the wider Gardens.” Finally, the performance function did not simply turn into a high-profile icon, but became a logical extension of the landscape.


Winning entry by wHY (Images © wHY Architecture)
The shortlisted finalists were:
• wHY, GRAS, Groves-Raines Architects, Arup, Studio Yann Kersalé, O Street, Stuco, Creative Concern, Noel Kingsbury, Atelier Ten and Lawrence Barth (Winner)
• Adjaye Associates with Morgan McDonnell, BuroHappold Engineering, Plan A Consultants, JLL, Turley, Arup, Sandy Brown, Charcoalblue, AOC Archaeology, Studio LR, FMDC, Interserve and Thomas & Adamson
• Bjarke Ingels Group (BIG) with JM Architects, WSP Parsons Brinckerhoff, GROSS.MAX., Charcoalblue, Speirs + Major, JLL, Alan Baxter and People Friendly
• Flanagan Lawrence with Gillespies, Expedition Engineering, JLL, Arup and Alan Baxter
• Page \ Park Architects, West 8 Landscape Architects and BuroHappold Engineering with Charcoalblue and Muir Smith Evans
• Reiulf Ramstad Arkitekter with GROSS.MAX., AECOM, Charcoalblue, Groves-Raines Architects and Forbes Massie Studio
• William Matthews Associates and Sou Fujimoto Architects with BuroHappold Engineering, GROSS.MAX., Purcell, Scott Hobbs Planning and Filippo Bolognese
Read more…
Image: © wHY Architecture
Location: Edinburgh, Scotland
Type: RfQ with shortlist of seven (7) teams
Site: The site for the new Pavilion is a nationally-important space, perfectly positioned below Edinburgh Castle and adjoining the city’s most famous shopping street. Currently occupied by the Ross Bandstand, this is a true
Read more…
The seven-strong shortlist that reached the second stage of the Ross Pavilion International Design Competition was selected from the 125 teams (made up of 400 individual firms) who entered the competition. The Pavilion, which will provide a flexible platform for the imaginative arts and cultural programming that Edinburgh excels in, will allow visitors and
Read more…
Helsinki Central Library, by ALA Architects (2012-2018)
The world has experienced a limited number of open competitions over the past three decades, but even with diminishing numbers, some stand out among projects in their categories that can’t be ignored for the high quality and degree of creativity they revealed. Included
Read more…
Theodore Roosevelt Presidential Library Competition
Aerial view ©Snøhetta
Until now, the establishment of presidential libraries at the conclusion of their terms has followed the founding of the Franklin Delano Roosevelt Library after World War II. The first exception to this was the Herbert Hoover Presidential Library, established in 1962.* Now a
Read more…
Clients should seriously consider selecting a qualified competition adviser before initiating even the planning stages of a competition. This usually helps clients avoid many of the pitfalls and surprises which can occur during that process. One may assume, with full participation of a competition adviser, that an efficiently administered competition will lead to a
Read more…
MOST RECENT LISTED AT TOP Canberra Central Parklands Competition REC World Headquarters, Gurgaon / REC Township, Gurgaon / Central Institute for Rural Electrification (CIRE) upgrade, Hyderabad Masterplan for Grangegorman The Remodeling of the Stadium of Futbol Club Barcelona Facade of El Museo Cultural de Santa Fe Singapore: National Gallery Design Competition LOS
Read more…
|

1st Place: Zaha Hadid Architects – night view from river – Render by Negativ
Arriving to board a ferry boat or cruise ship used to be a rather mundane experience. If you had luggage, you might be able to drop it off upon boarding, assuming that the boarding operation was sophisticated enough. In any case, the arrival experience was nothing to look forward to. I recall boarding the SS United States for a trip to Europe in the late 1950s. Arriving at the pier in New York, the only thought any traveler had was to board that ocean liner as soon as possible, find one’s cabin, and start exploring. If you were in New York City and arriving early, a nearby restaurant or cafe would be your best bet while passing time before boarding.
Read more…
Young Architects in Competitions
When Competitions and a New Generation of Ideas Elevate Architectural Quality

by Jean-Pierre Chupin and G. Stanley Collyer
published by Potential Architecture Books, Montreal, Canada 2020
271 illustrations in color and black & white
Available in PDF and eBook formats
ISBN 9781988962047
Wwhat do the Vietnam Memorial, the St. Louis Arch, and the Sydney Opera House have in common? These world renowned landmarks were all designed by architects under the age of 40, and in each case they were selected through open competitions. At their best, design competitions can provide a singular opportunity for young and unknown architects to make their mark on the built environment and launch productive, fruitful careers. But what happens when design competitions are engineered to favor the established and experienced practitioners from the very outset?
This comprehensive new book written by Jean-Pierre Chupin (Canadian Competitions Catalogue) and Stanley Collyer (COMPETITIONS) highlights for the crucial role competitions have played in fostering the careers of young architects, and makes an argument against the trend of invited competitions and RFQs. The authors take an in-depth look at past competitions won by young architects and planners, and survey the state of competitions through the world on a region by region basis. The end result is a compelling argument for an inclusive approach to conducting international design competitions.
Download Young Architects in Competitions for free at the following link:
https://crc.umontreal.ca/en/publications-libre-acces/

Helsinki Central Library, by ALA Architects (2012-2018)
The world has experienced a limited number of open competitions over the past three decades, but even with diminishing numbers, some stand out among projects in their categories that can’t be ignored for the high quality and degree of creativity they revealed. Included among those are several invited competitions that were extraordinary in their efforts to explore new avenues of institutional and museum design. Some might ask why the Vietnam Memorial is not mentioned here. Only included in our list are competitions that were covered by us, beginning in 1990 with COMPETITIONS magazine to the present day. As for what category a project under construction (Science Island), might belong to or fundraising still in progress (San Jose’s Urban Confluence or the Cold War Memorial competition, Wisconsin), we would classify the former as “built” and wait and see what happens with the latter—keeping our fingers crossed for a positive outcome.
Read More…

2023 Teaching and Innovation Farm Lab Graduate Student Honor Award by USC (aerial view)
Architecture at Zero competitions, which focus on the theme, Design Competition for Decarbonization, Equity and Resilience in California, have been supported by numerous California utilities such as Southern California Edison, PG&E, SoCAl Gas, etc., who have recognized the need for better climate solutions in that state as well as globally. Until recently, most of these competitions were based on an ideas only format, with few expectations that any of the winning designs would actually be realized. The anticipated realization of the 2022 and 2023 competitions suggests that some clients are taking these ideas seriously enough to go ahead with realization.
Read more…

RUR model perspective – ©RUR
New Kaohsiung Port and Cruise Terminal, Taiwan (2011-2020)
Reiser+Umemoto RUR Architecture PC/ Jesse Reiser – U.S.A.
with
Fei & Cheng Associates/Philip T.C. Fei – R.O.C. (Tendener)
This was probably the last international open competition result that was built in Taiwan. A later competition for the Keelung Harbor Service Building Competition, won by Neil Denari of the U.S., the result of a shortlisting procedure, was not built. The fact that the project by RUR was eventually completed—the result of the RUR/Fei & Cheng’s winning entry there—certainly goes back to the collaborative role of those to firms in winning the 2008 Taipei Pop Music Center competition, a collaboration that should not be underestimated in setting the stage for this competition
Read more…

Winning entry ©Herzog de Meuron
In visiting any museum, one might wonder what important works of art are out of view in storage, possibly not considered high profile enough to see the light of day? In Korea, an answer to this question is in the making.
It can come as no surprise that museums are running out of storage space. This is not just the case with long established “western” museums, but elsewhere throughout the world as well. In Seoul, South Korea, such an issue has been addressed by planning for a new kind of storage facility, the Seouipul Open Storage Museum. The new institution will house artworks and artifacts of three major museums in Seoul: the Seoul Museum of Modern Art, the Seoul Museum of History, and the Seoul Museum of Craft Art.
Read more…
|





































