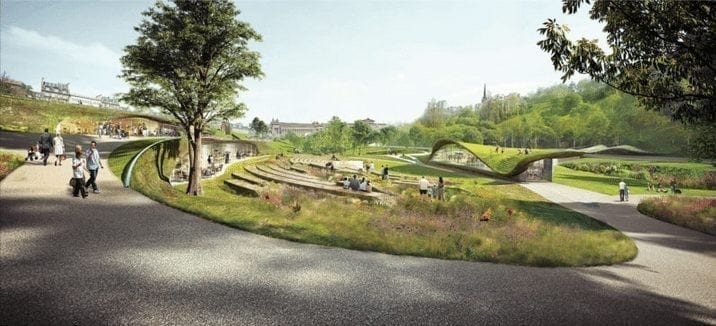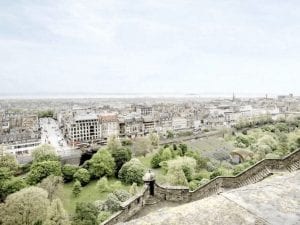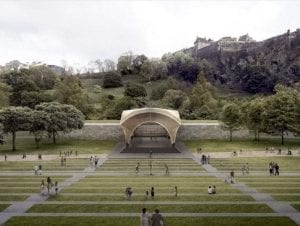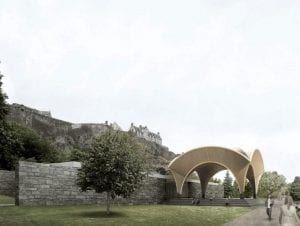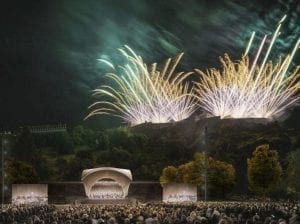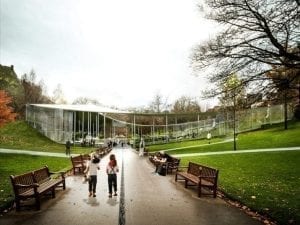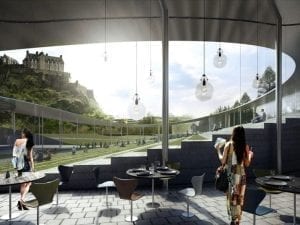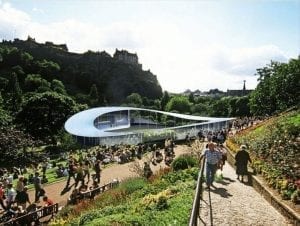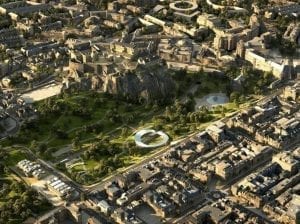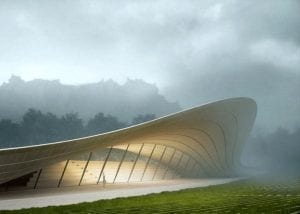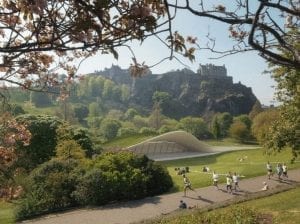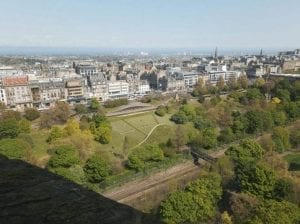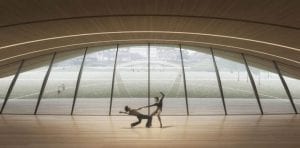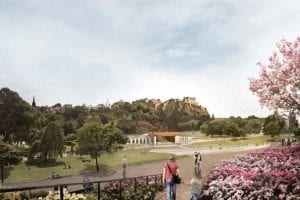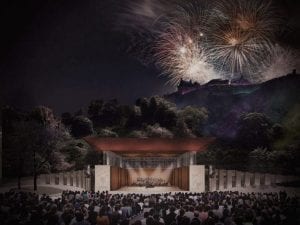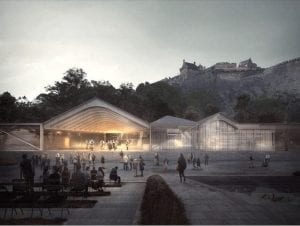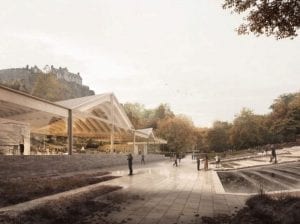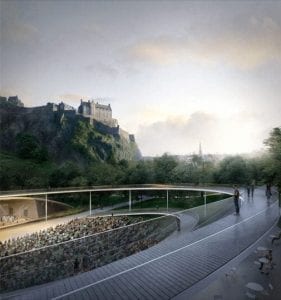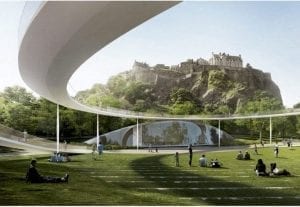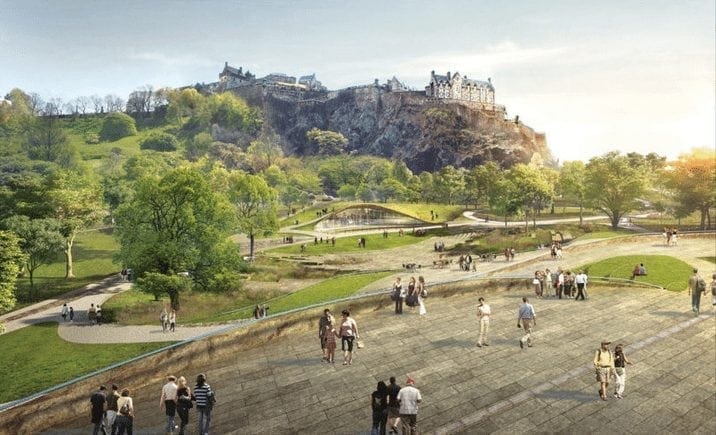
Winning entry by wHY (Image © wHY)
By winning the Ross Pavilion International competition, Los Angeles-based wHY’s efforts as a competitor in several recent high-profile invited competitions has finally borne fruit. Among the seven shortlisted finalists from the 125 teams that submitted EOIs from around the world, wHY’s design separated itself from the others by featuring their pavilion as an integral part of the landscape, rather than a pavilion as activities structure representing a central focal point of the site.
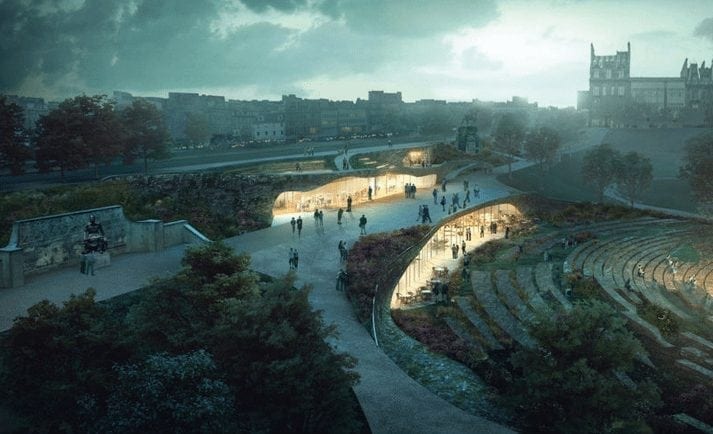
Winning entry by wHY (Image © wHY)
Even while concentrating on the landscape, wHY’s sustainability concept revealed an interesting tactic, using one of its favorite curvilinear ideas as a principal design element. To anyone who remembered the wHY design for the Mumbai City Museum extension, this was combining architecture with landscape in their representation of a “butterfly” motif. By doing so, a garden is transformed into something almost magical, while lower key on an intellectual level. According to the jury, “The team’s concept design as ‘a beautiful and intensely appealing proposal that complemented, but did not compete with, the skyline of the City and the Castle.’ They liked the concept of the activated community space with a democratic spirit, potentially creating a new and welcoming focus for the City’s festivals while appreciating that the team’s design balanced this with a strong approach to the smaller, intimate spaces within the wider Gardens.” Finally, the performance function did not simply turn into a high-profile icon, but became a logical extension of the landscape.
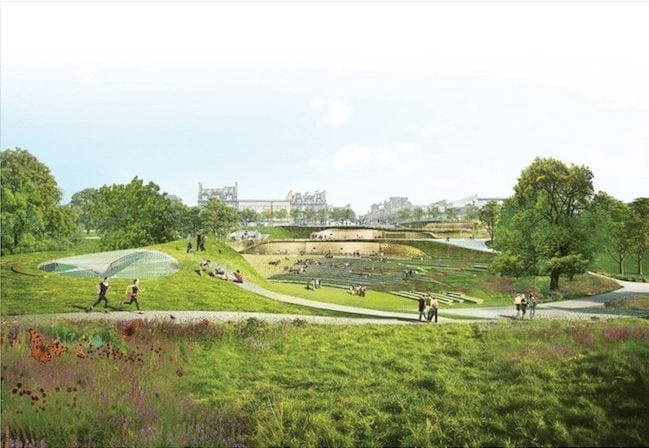
Winning entry by wHY (Images © wHY)
The shortlisted finalists were:
• wHY, GRAS, Groves-Raines Architects, Arup, Studio Yann Kersalé, O Street, Stuco, Creative Concern, Noel Kingsbury, Atelier Ten and Lawrence Barth (Winner)
• Adjaye Associates with Morgan McDonnell, BuroHappold Engineering, Plan A Consultants, JLL, Turley, Arup, Sandy Brown, Charcoalblue, AOC Archaeology, Studio LR, FMDC, Interserve and Thomas & Adamson
• Bjarke Ingels Group (BIG) with JM Architects, WSP Parsons Brinckerhoff, GROSS.MAX., Charcoalblue, Speirs + Major, JLL, Alan Baxter and People Friendly
• Flanagan Lawrence with Gillespies, Expedition Engineering, JLL, Arup and Alan Baxter
• Page \ Park Architects, West 8 Landscape Architects and BuroHappold Engineering with Charcoalblue and Muir Smith Evans
• Reiulf Ramstad Arkitekter with GROSS.MAX., AECOM, Charcoalblue, Groves-Raines Architects and Forbes Massie Studio
• William Matthews Associates and Sou Fujimoto Architects with BuroHappold Engineering, GROSS.MAX., Purcell, Scott Hobbs Planning and Filippo Bolognese
A super-imposed design strategy on the landscape was to be found in the submission by William Matthews Associates, which featured a spiral ramp as walking ewperience in the center of the garden. BIG’s contribution was an elliptical structure as strong feature in the center of the site—as one might imagine as a Hyde Park Serpentine Gallery project. Some rather straight-forward, more conventional solutions were to be found in the pavilions by Adjaye Associates—looking a lot like a conventional bandstand—Page/Park Architects, and Flanagan Lawrence, with only the latter relating conceptually to the landscape.
As a competition subject, this had to be an interesting challenge, especially with a castle looming in the background. wHY alone seemed to fully recognize the opportunities that this presented and came up with the ultimate solution that found favor with the jury.
Finalist: Adjaye Associates
Finalist: Bjarke Ingels Group (BIG)
Finalist: Flanagan Lawrence
Finalist: Page \ Park Architects
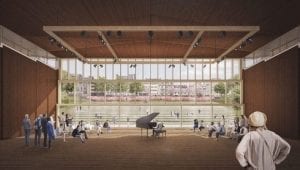
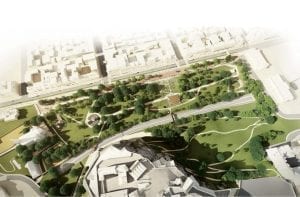
Images © Page \ Park Architects
Finalist: Reiulf Ramstad Arkitekter
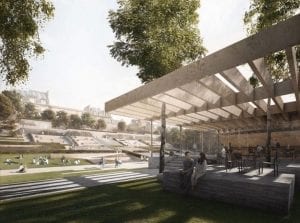
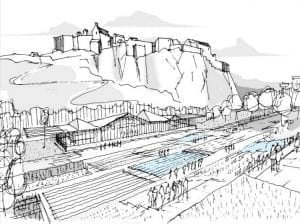
Images © Reiulf Ramstad Arkitekter
Finalist: William Matthews Associates
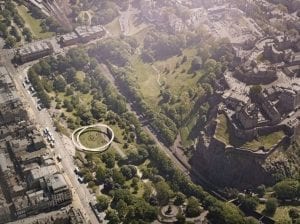
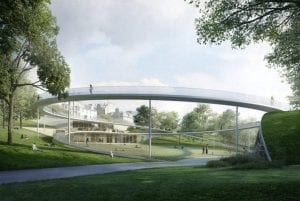
Images © William Matthews Associates



























