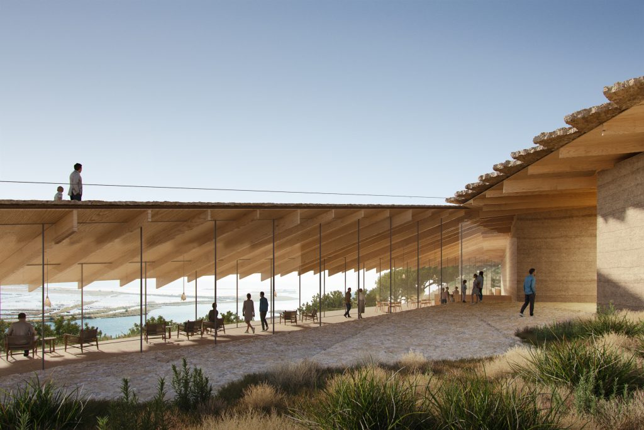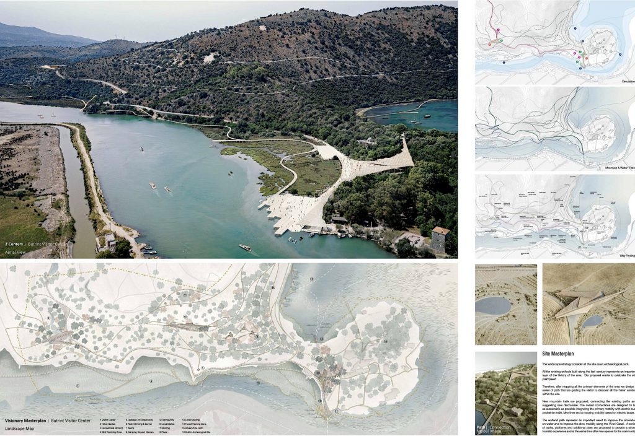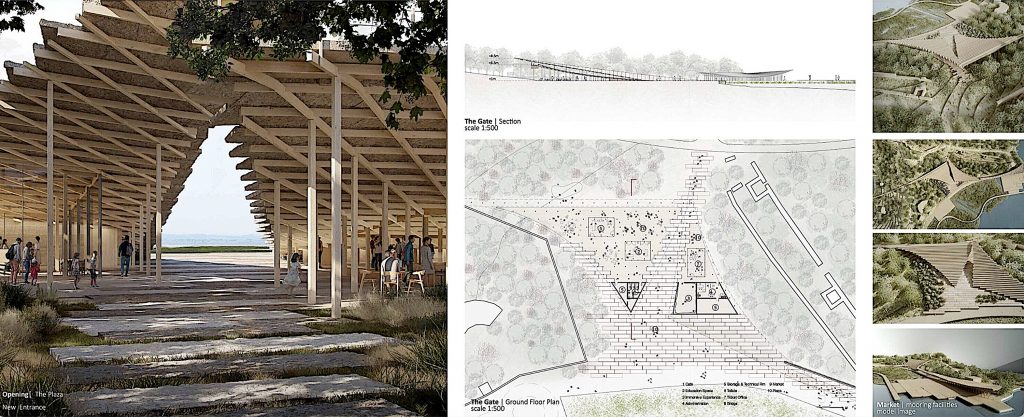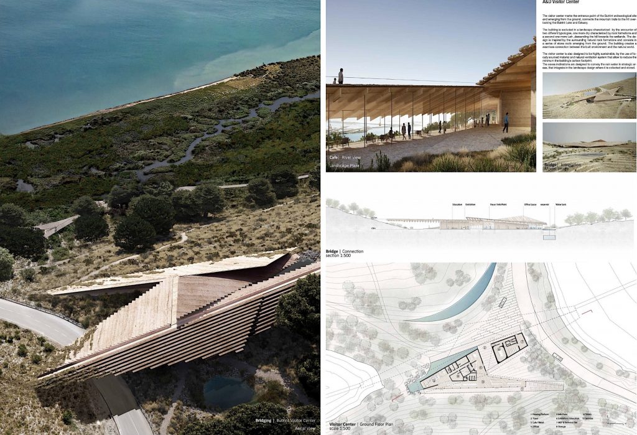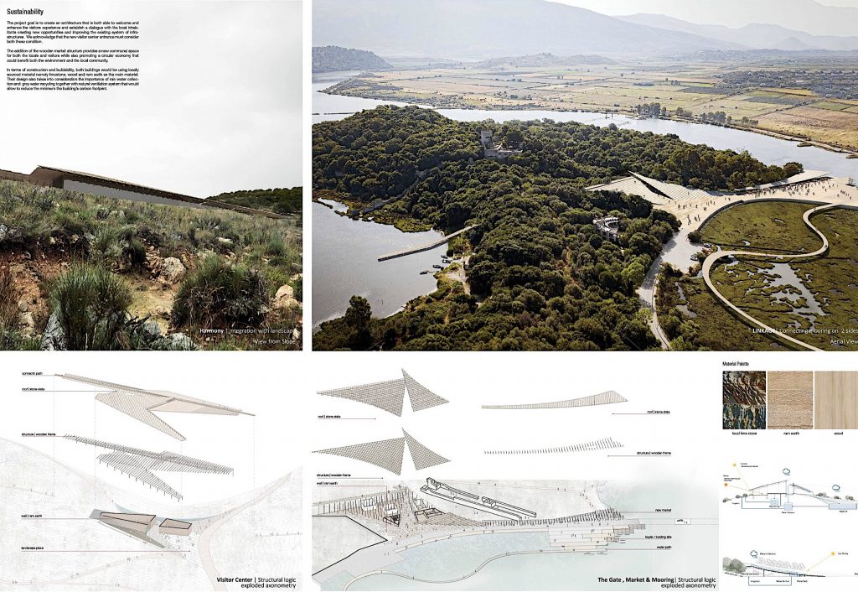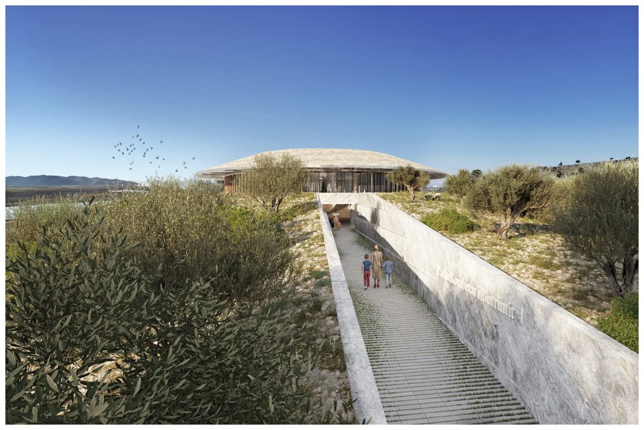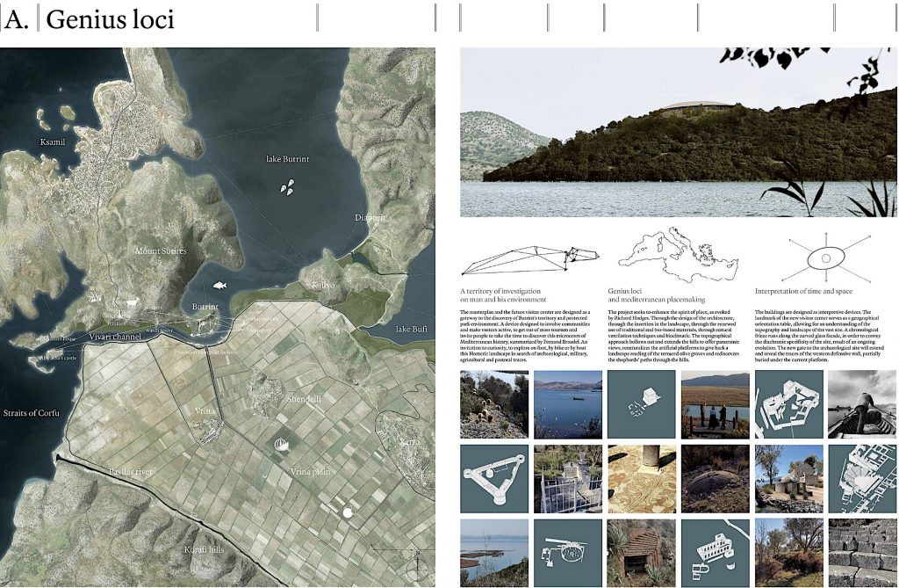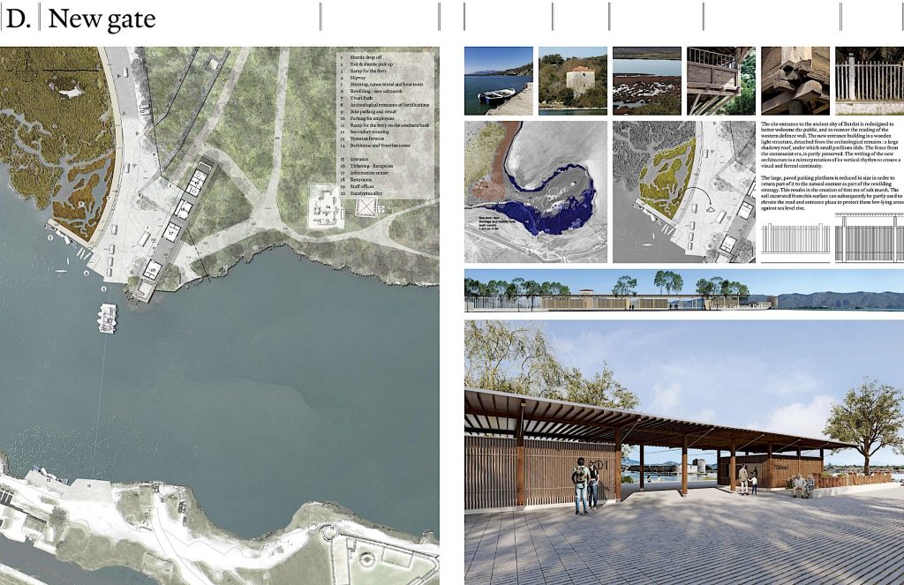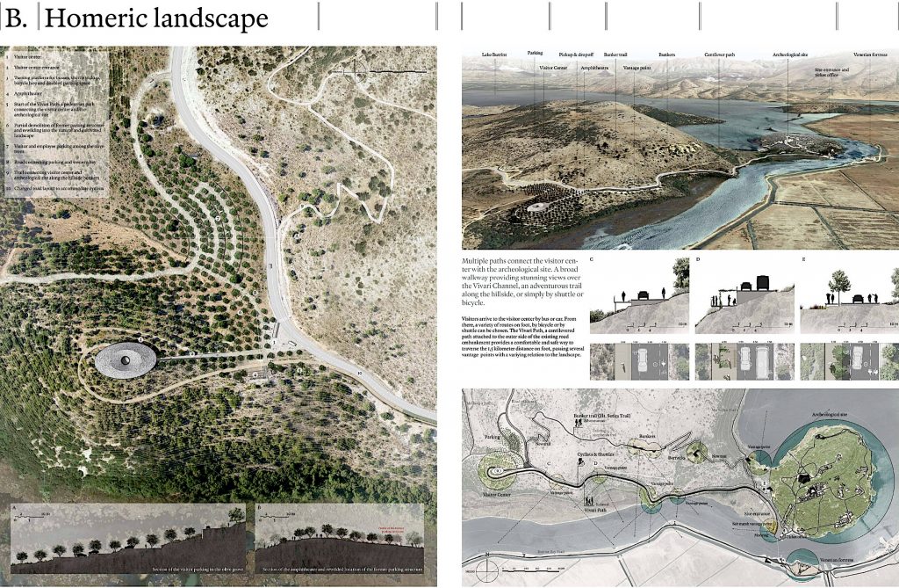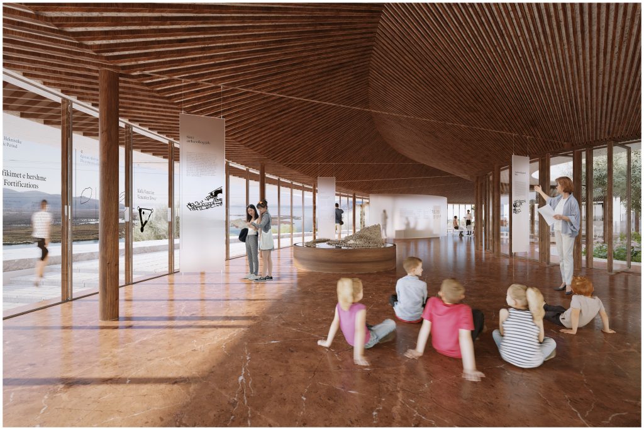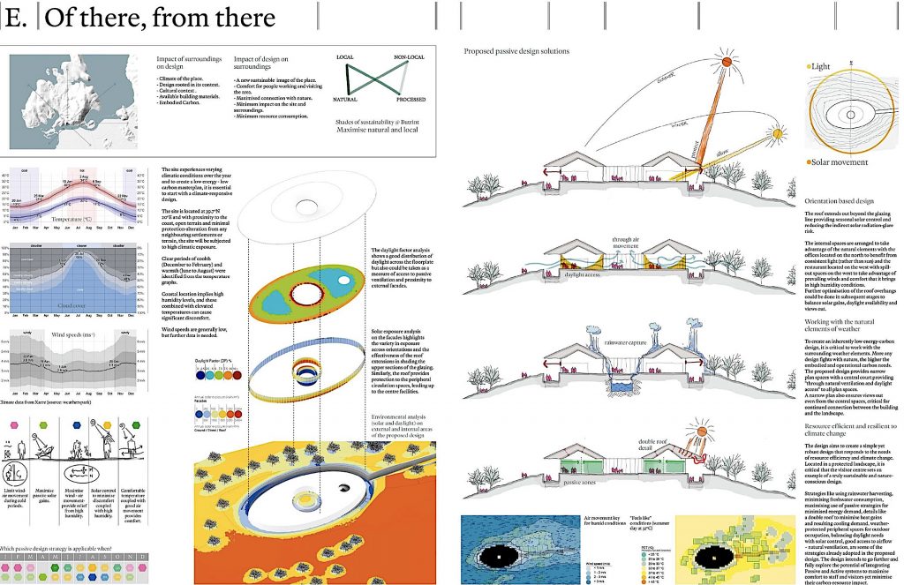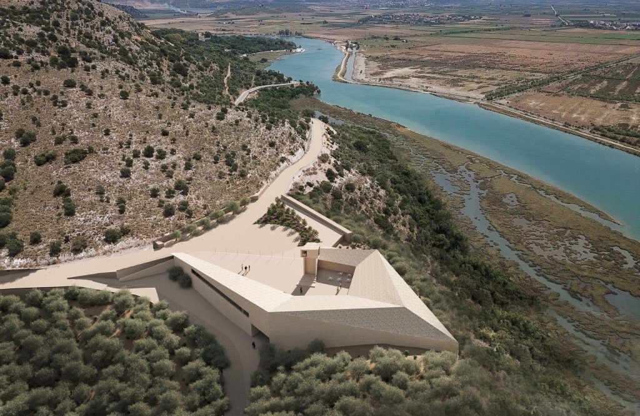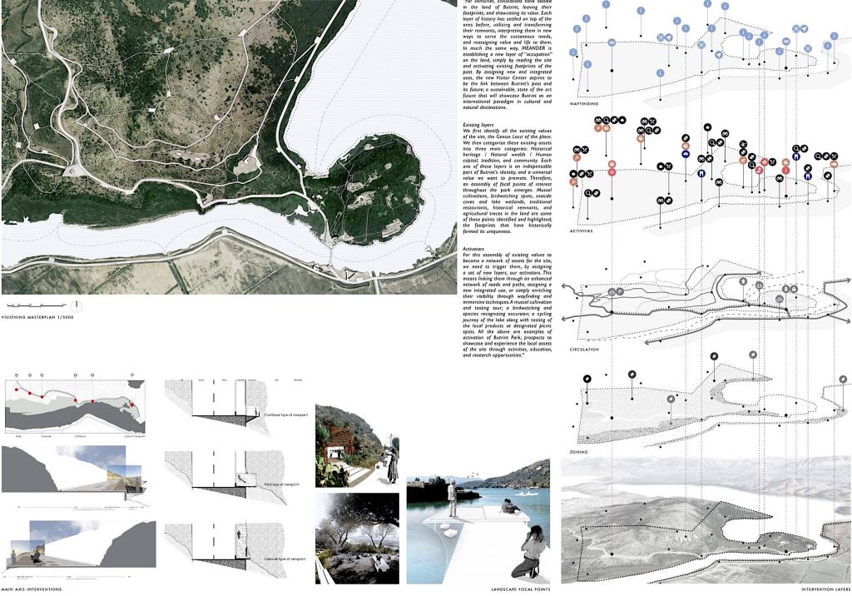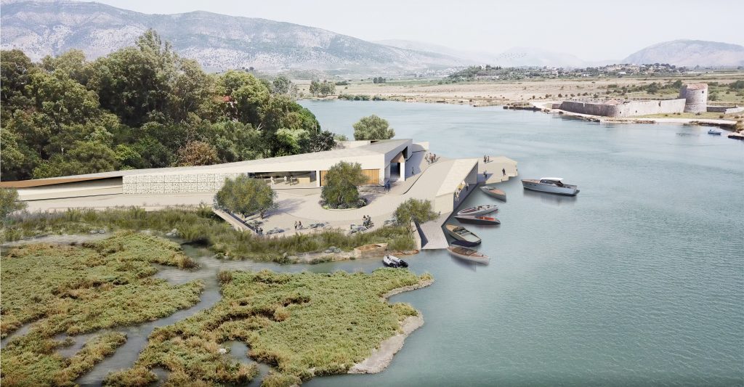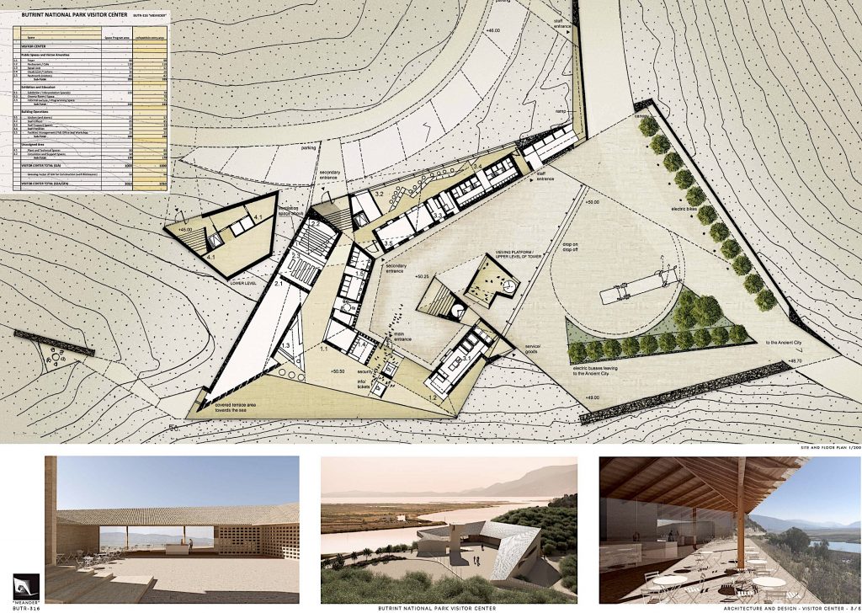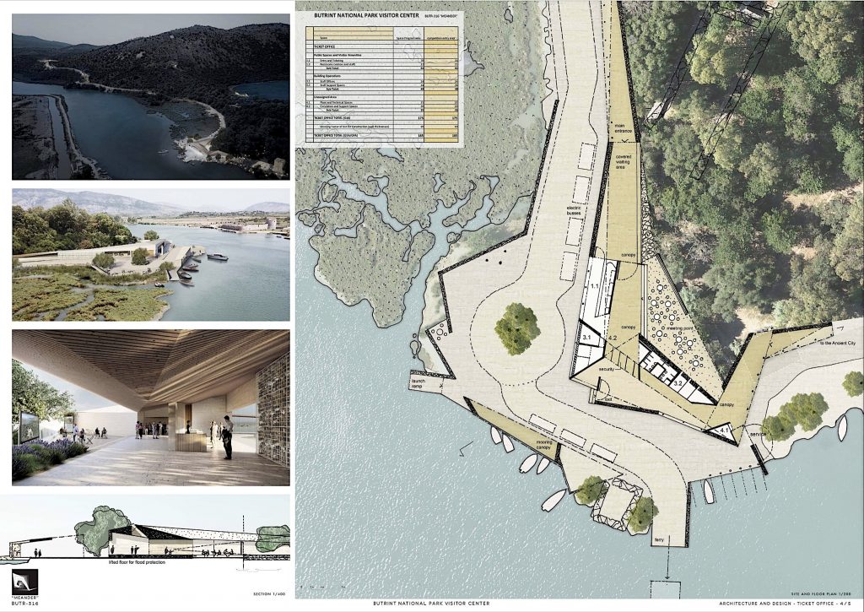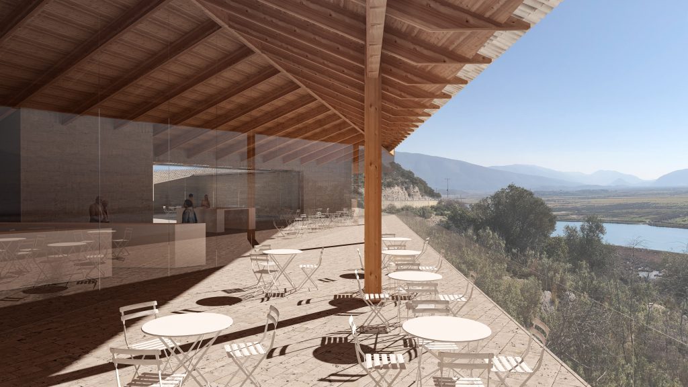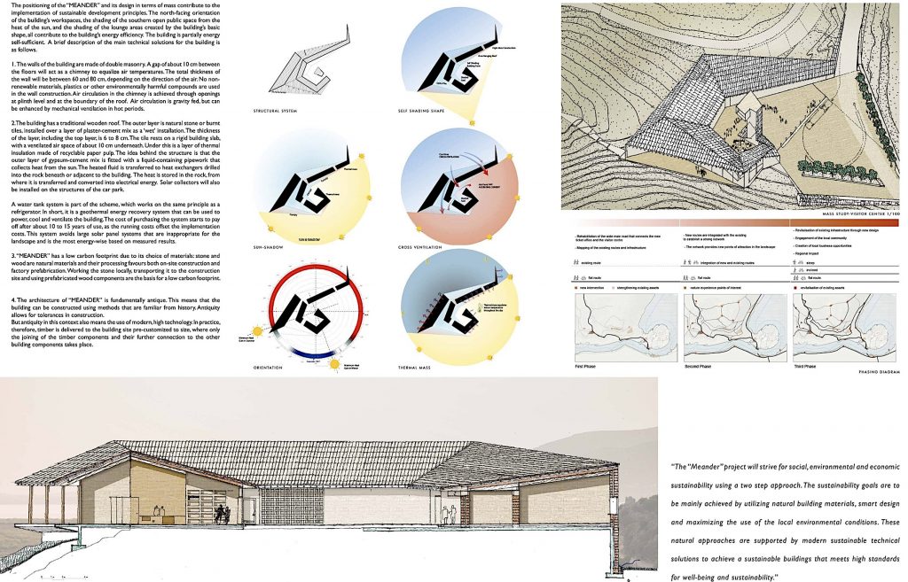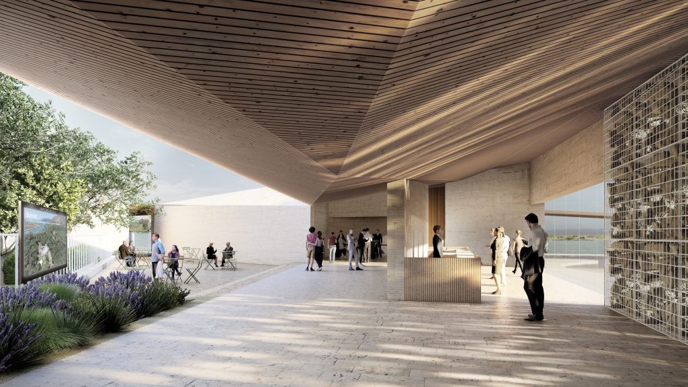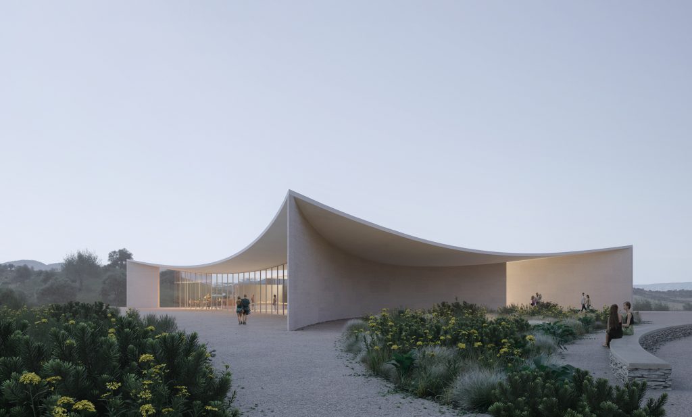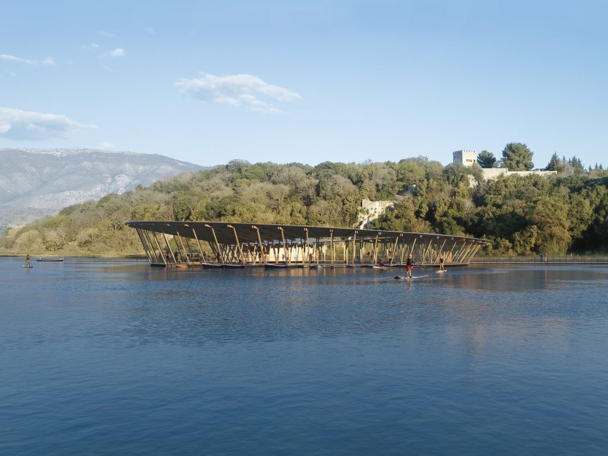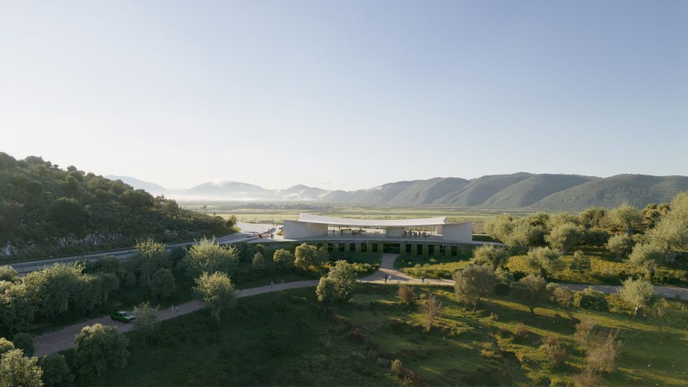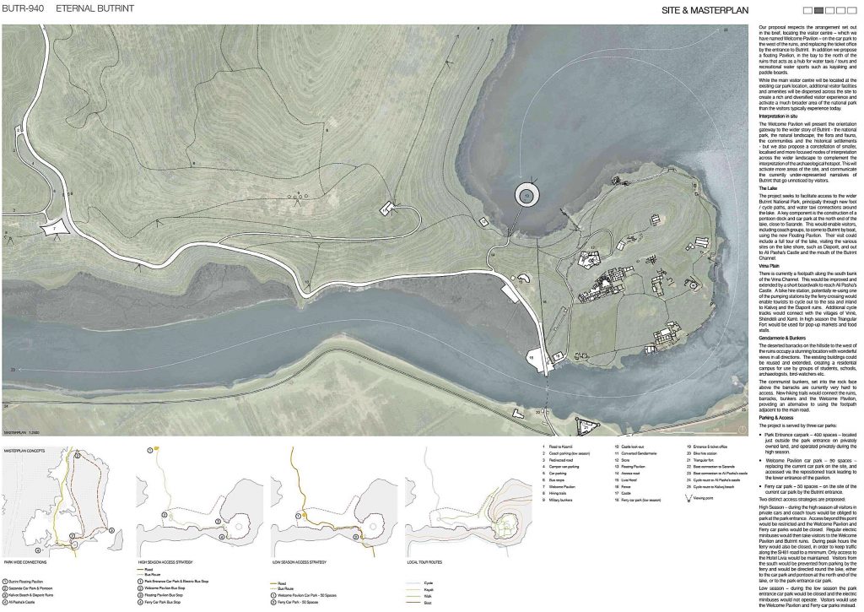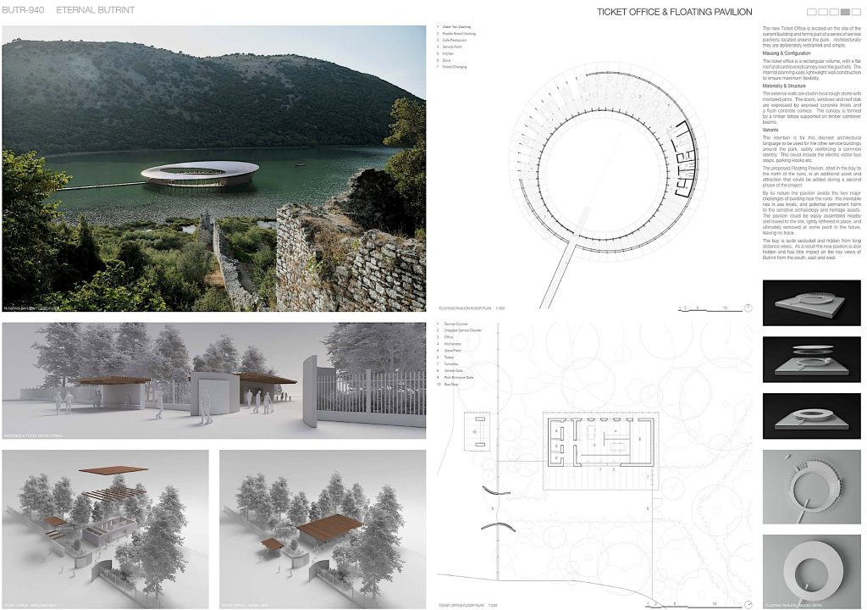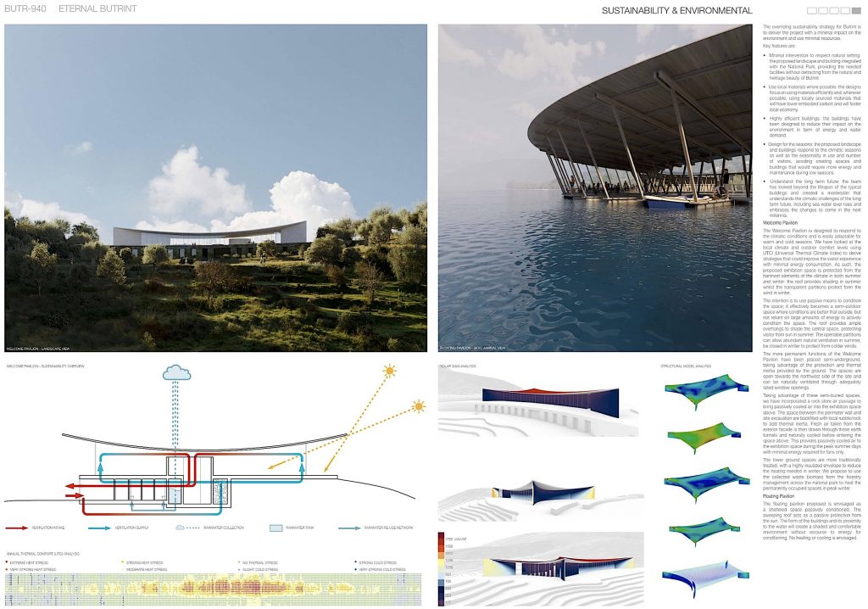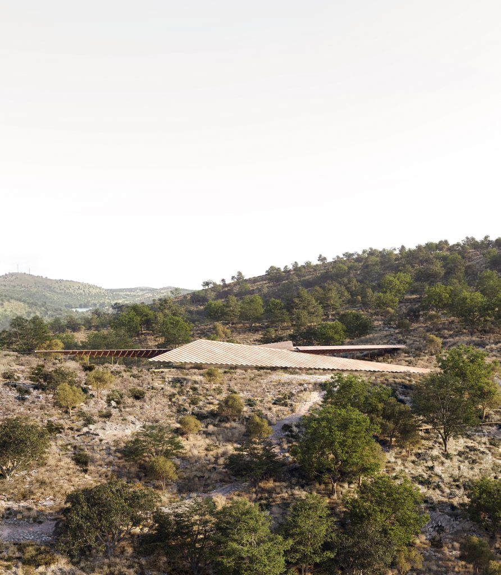
Courtesy Malcolm Reading Consultants, ©Kengo Kuma & Associates
A UNESCO World Heritage Site Again on the World Stage
How does one approach a challenge when creating a design worthy of a park with a history dating back to antiquity? This was what four design teams faced when shortlisted for the design of a Visitor Center for the Butrint National Park in Albania. The park’s history is illuminating in this regard.
Background
Located in the south of the country, approximately 20 kilometers from the modern city of Sarandë and overlooking the Straits of Corfu, Butrint is the most significant archaeological site in Albania, and its chief cultural attraction. Butrint has an exceptional sense of place, cultural resonance and visual appeal, which comes from its rare combination of monuments within an unspoiled and spectacular natural setting. The wider National Park is endowed with hills, lakes, wetlands, salt marshes, plains, reed beds and coastal islands. Recognized for millennia as an inspirational place, Butrint was celebrated in Virgil’s Aeneid and in Cicero’s Letters to Atticus. The site’s highlights include an ancient Epirot Theater, a Roman Forum and an early Byzantine Baptistery with a well-preserved mosaic pavement, along with other monuments dating from the Hellenic, Roman, Byzantine, Angevin, Venetian and Ottoman periods. The area is triply inscribed as a WHS, a National Park, and a Ramsar site*. Crucially, the new visitor center, expected to be carbon neutral, is intended to help the site better manage rising visitor numbers, projected to reach an annual 400,000 by 2030.
The new center, of up to 1,000 sqm, must receive, welcome and orient visitors, interpret the site, convey the Outstanding Universal Values of the WHS, and be a gateway to the wider National Park and a regional hub for other nearby natural and cultural visitor attractions. The center will be located approximately 1.5 kilometers from the entrance to the ancient city, in a spectacular location with panoramic views overlooking the Vivari Channel and the Mediterranean. So it is no surprise that this park is listed as an UNESCO World Heritage site.
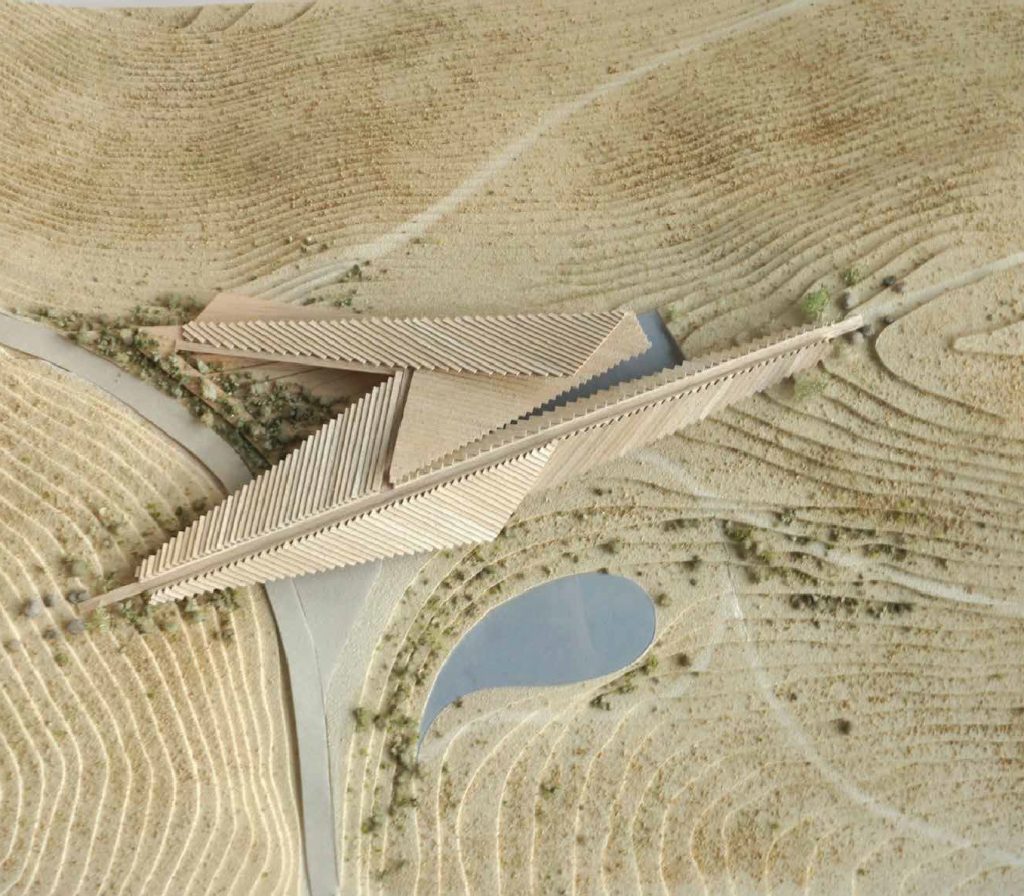
Courtesy Malcolm Reading Consultants, ©Kengo Kuma & Associates
The Competition
A call for qualification resulted in the shortlisting of four teams to take part in the competition phase of the process. Each firm was to be provided with an honorarium of $10,000 upon submission of their proposals. They were:
- Kengo Kuma & Associates (Japan)with CHwB Albania, YOKE, Esmeralda Agolli, Ervin Paci, SOLARON Albania, iMEPS Engineering & Consulting, and R-Team Engineering
- Lahdelma & Mahlamäki Architects (Finland)with Geometria Architecture, doxiadis+, Ralph Appelbaum Associates, Giorgos Papazafiriou, and Sitowise
- Philippe PROST / AAPP (France)with Michel Desvigne Paysagiste, William Van Andringa, Terrell Group, ECO + CONSTRUIRE, and CL Design
- William Matthews Associates(UK) withBarker Langham, Harris Bugg Studio, Structure Workshop, and Atelier Ten
The competition, organized by London-based Malcolm Reading Consultants (MRC), submitted a brief for a carbon-neutral visitor center which asked for a practical carbon-neutral solution that called for an inspirational solution to a cultural and natural setting while respecting the WHS.
To adjudicate the proceedings, the following expert jury was impaneled:
• Elva Margariti – Minister of Culture, Albania
• Martin Mata, Co-CEO, AADF
• Aleksandër Sarapuli, Co-CEO, AADF
• Róisin Heneghan, Heneghan Peng Architects, Dublin, Ireland
• Mónica Luengo, ATP Architecture, Madrid, Spain
• Suzanne Ogge, studioMilou, Singapore
• Emily Freeman-Attwood, Chair, Butrint Foundation
Settling on the Kengo Kuma submission as winner, the jury was unanimous about the winner’s achievement of the competition’s aims through “an astonishing duality: “the visitor center is conceived as an upper mountain gate with panoramic views over the estuary and lake, and a lower archaeological site gate. This is an intervention that is both infrastructure and welcoming shelter; and offers a new public space, a plaza where the local community and visitors can meet. The team’s guiding idea is to establish new connections between local communities and the archaeological site visitors.Essentially, the design for the visitor center consists of a series of limestone roofs emerging from the ground, inspired both by Albania’s beautiful stone monuments, gates and bridges, and by the surrounding natural rock formations. Albanian vernacular architecture is also apparent in its hybrid structure between mass timber and steel, which reinterprets the traditional cross wood structure used to support the roof stone canopies in the south of the country.The roofs frame the most significant views to the estuary and the mountains, seamlessly connecting the new building with the natural setting.Using locally sourced material and a natural ventilation system and rainwater capture, the Center’s carbon footprint is expected to be minimal.In a site that can reach temperatures upwards of 40°C in high summer, the visitor is sheltered underneath roof eaves that are supported by a timber structure and rammed earth walls.The jury was impressed by the team’s evident passion and thoughtfulness, and their connection with Albanian culture and memory. We believe that Kengo Kuma’s design is global in projecting a universal timeless serenity but with naturalness that is utterly site specific. It has the potential to become an icon, and we congratulate the team on their vision. It is one we share, and we look forward to realizing it with them.”
“Regarding the runner-up, Philippe PROST / AAPP (France), the jury highlighted the sensitivity and elegance of the design, notably the finesse of its integration into the existing landscape.
The new Visitor Center is scheduled to open in 2025.
Winner
Kengo Kuma & Associates (Japan)
with CHwB Albania, YOKE, Esmeralda Agolli, Ervin Paci, SOLARON Albania, iMEPS Engineering & Consulting, and R-Team Engineering
Unless otherwise noted, all above images courtesy MRC, ©Kengo Kuma & Associates
Runnerup
Philippe PROST / AAPP (France)
with Michel Desvigne Paysagiste, William Van Andringa, Terrell Group, ECO + CONSTRUIRE, and CL Design
Unless otherwise noted, all above images courtesy MRC, ©Philippe Prost / AAPP
Finalist
Lahdelma & Mahlamäki Architects (Finland)
with Geometria Architecture, doxiadis+, Ralph Appelbaum Associates, Giorgos Papazafiriou, and Sitowise
Unless otherwise noted, all above images courtesy MRC, ©Lahdelma & Mahlamäki Architects
Finalist
William Matthews Associates (UK)
with Barker Langham, Harris Bugg Studio, Structure Workshop, and Atelier Ten
Unless otherwise noted, all above images courtesy MRC, ©William Matthews Associates




























