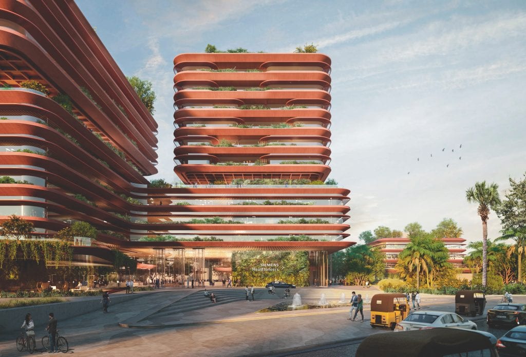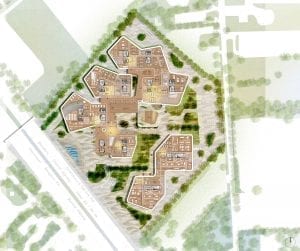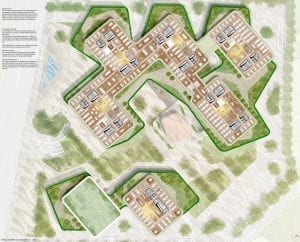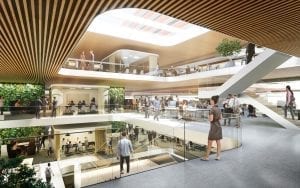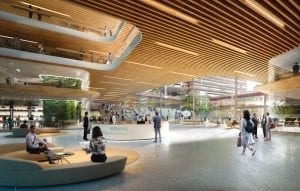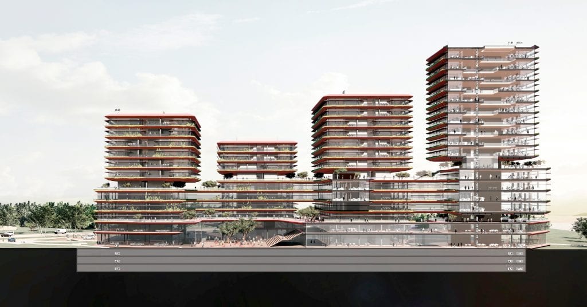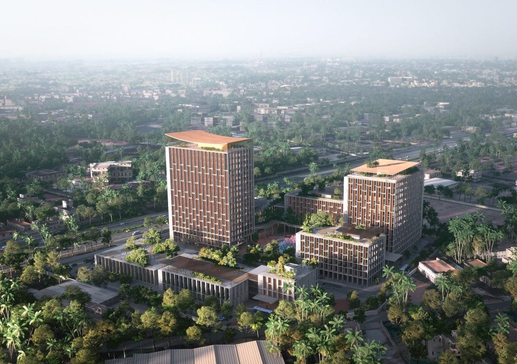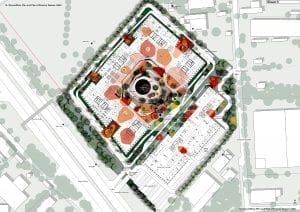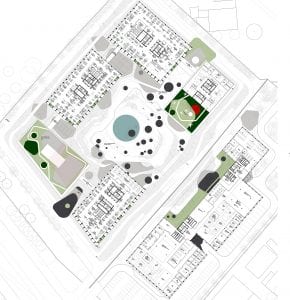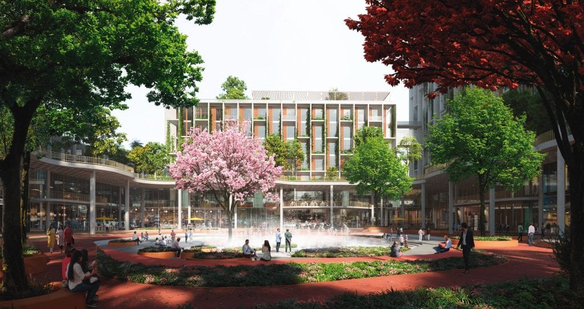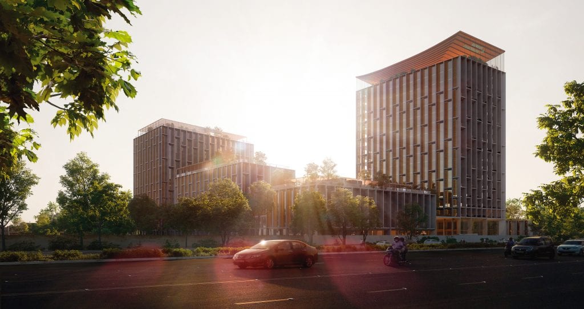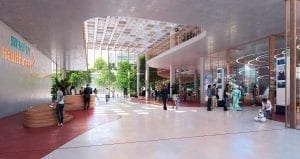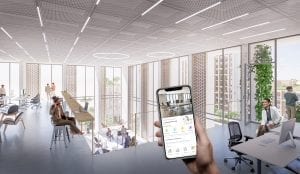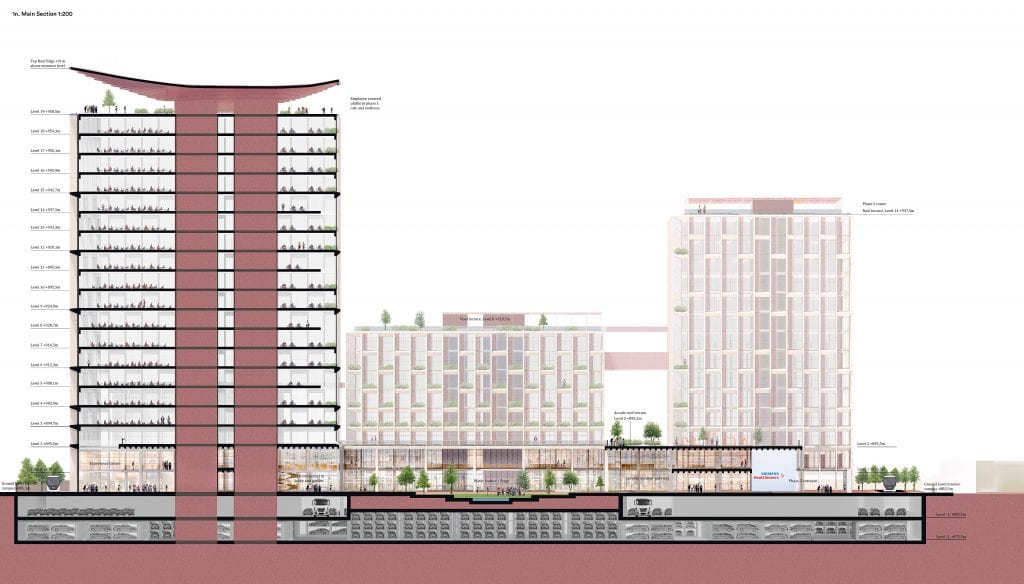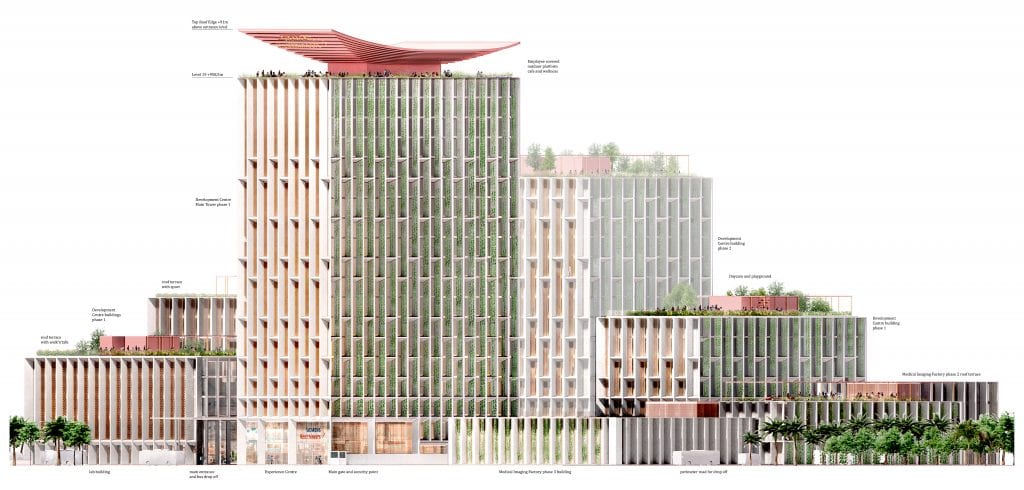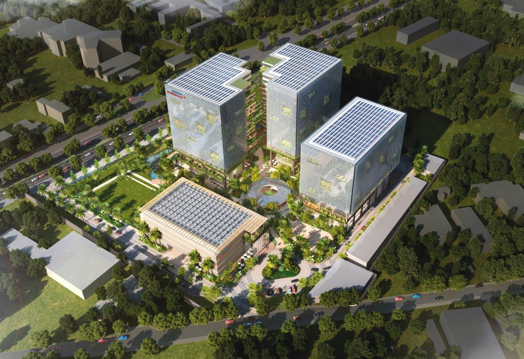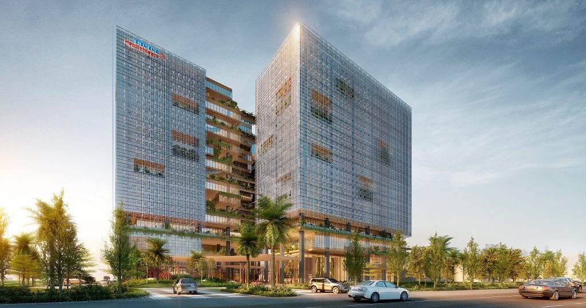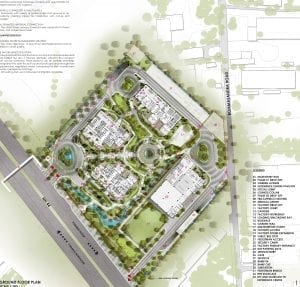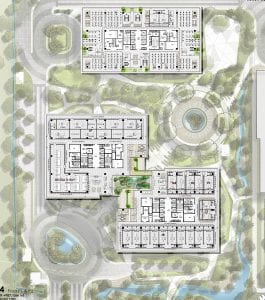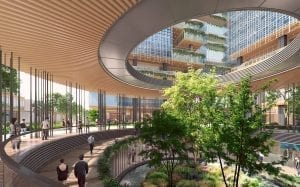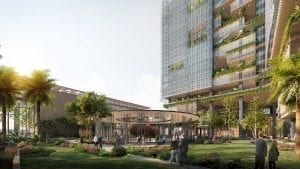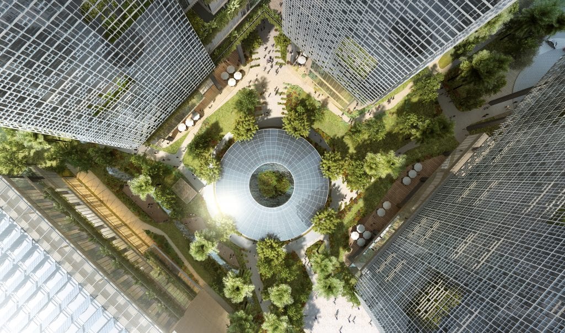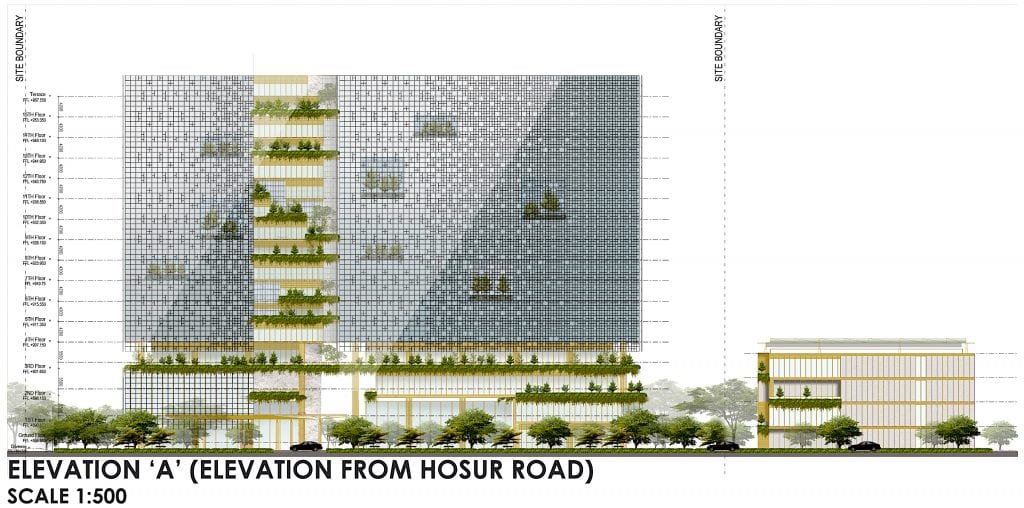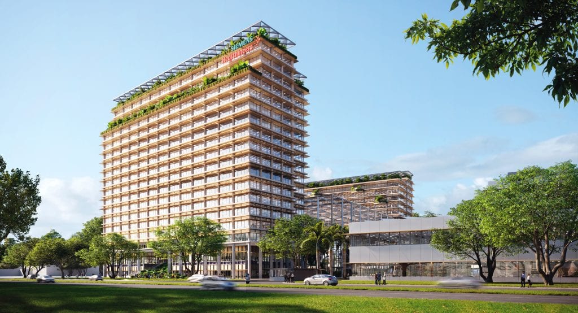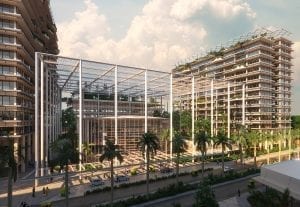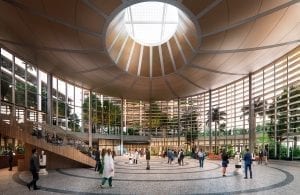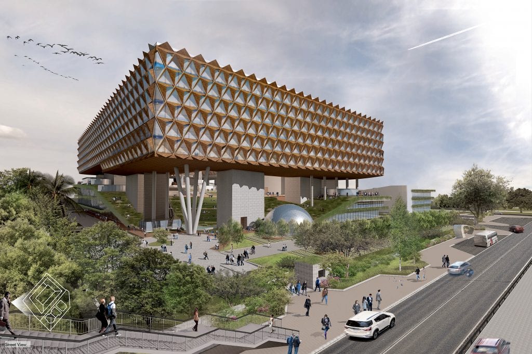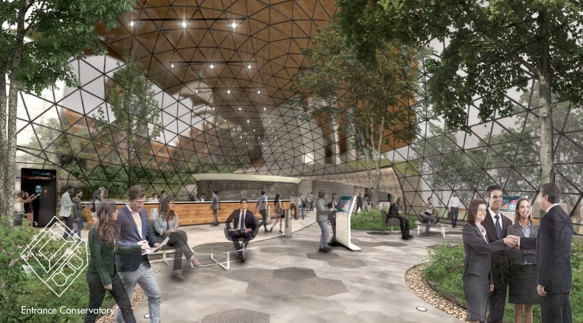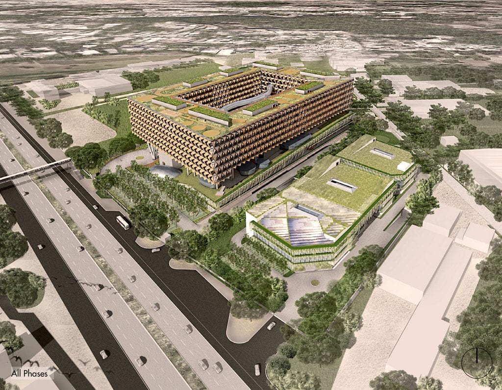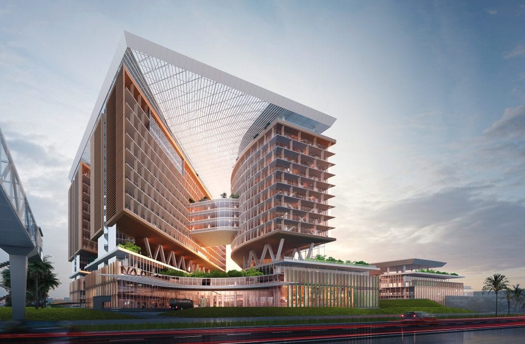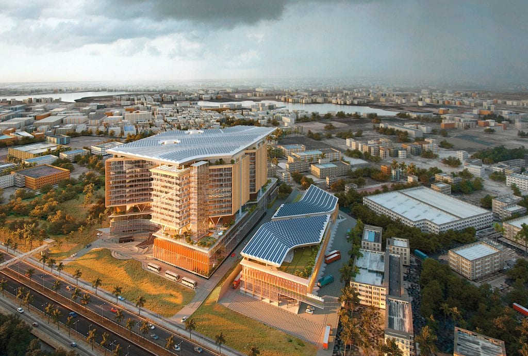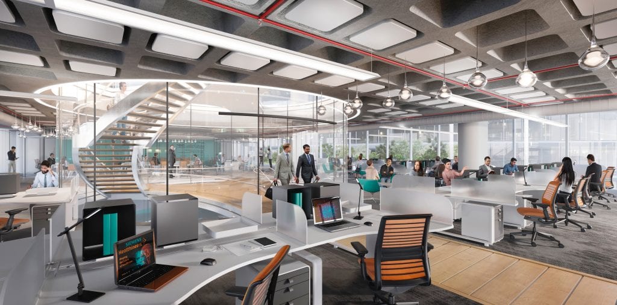Siemens Healthineers Campus, Bengaluru
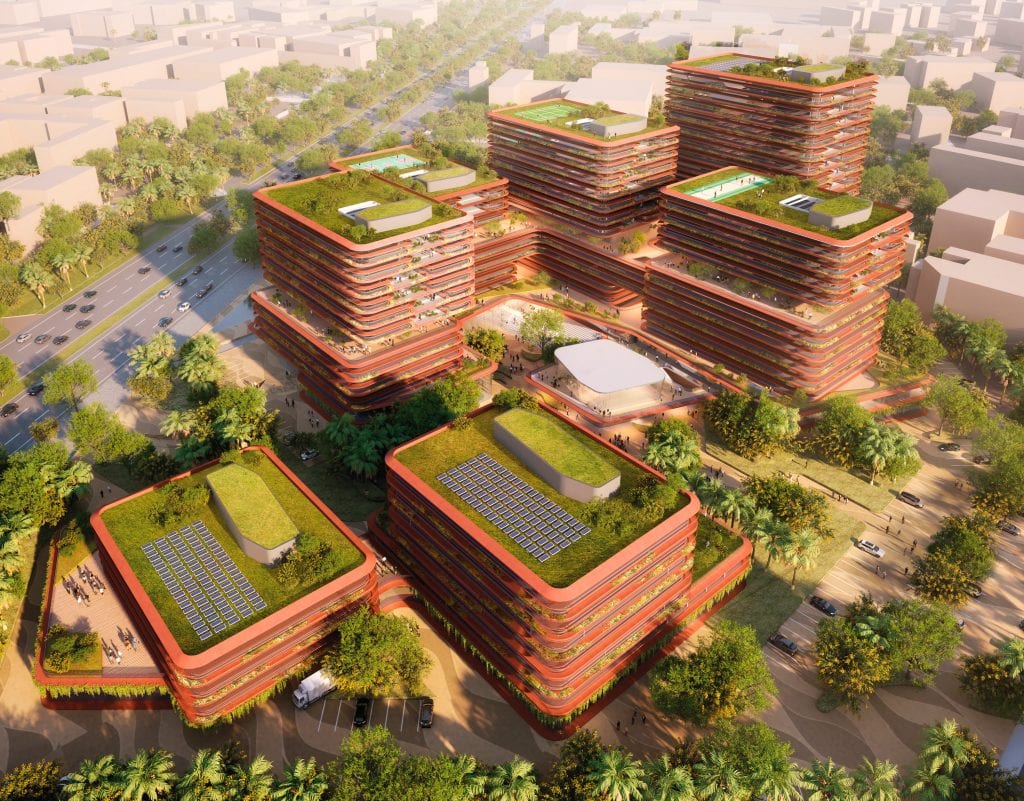
Aerial View of site, Rendering: ©Eller + Eller Architekten
Siemens new Healthineers campus in Bengaluru, India, is hardly a milestone in the design of major R&D facilities. Although the winning design by Eller + Eller Architekten did include the necessity to go higher than the 2- to 4-story models we often find, whether in Silicon Valley, Detroit, or in Munich, the relatively small site for such a large program did ask for that campus feel, asking the competitors to focus on the interdisciplinary factor as well as sustainability and cost.
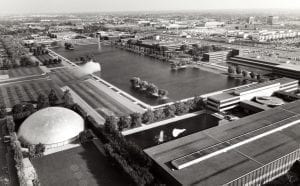
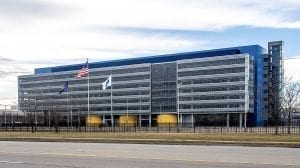
Eero Saarnin, GM Technology Center – Photo: Balthezar Korab
Beginning with Eero Saarinen’s GM Technical Center in Warren, Michigan (1949-1955), Henn Architekten’s BMW FIZ Future complex in Munich, Germany—also the result of a 2013 competition administered by [phase eins] consultants—and Ford’s more recent plan to expand its Research & Engineering facilities on its Dearborn, Michigan campus by Snøhetta, all have one thing in common: they are essentially low- to mid-rise in plan and realization. They all take what exists at university campuses on a smaller scale, and tend to expand it exponentially (Engineering buildings at the University of Pennsylvania by Weiss Manfredi and at Carnegie Mellon by Office 52 are recent projects also focused on high-tech research.).
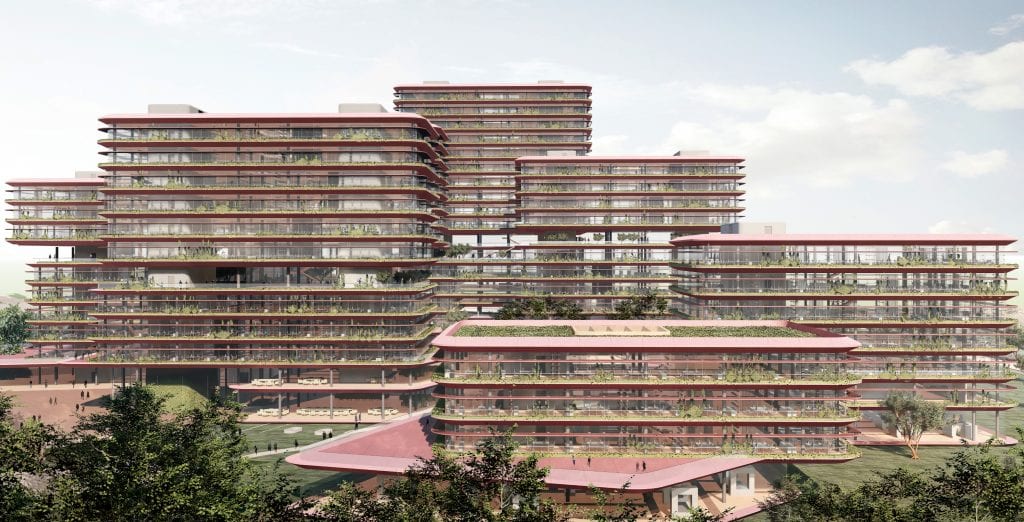
Street view, Rendering: ©Eller + Eller Architekten
The plan for Sieman’s expansion of its presence in India as a leader in cutting edge healthcare technology was expressed in the competition brief:
“Siemens Healthineers is establishing a new campus in Bengaluru, India, which will combine the existing operations of the Development Centre and the Medical Imaging factory. The goal is to enable accelerated expansion of the Digital Hub, strengthen the manufacturing of entry-level products for emerging markets, and expand the entry-level portfolio.”
The Competition
The initial phase of the competition for the plan of this complex consisted of a call for expressions of interest, answered by 22 firms. This was followed by an evaluation procedure, resulting in the shortlisting of six firms for the competition phase:
Eller + Eller Architekten GmbH
Düsseldorf/Berlin, Germany
Gensler Design India Pvt. Ltd
Bengalore, India
Henning Larsen Architekts A/S
Copenhagen, Denmark
Serie Architects
London, U.K./Mumbai, India
Vastu Shilpa Consultants
Ahmedabad, India
DP Architects
Singapore
The jury impaneled to adjudicate the presentations and participate in the two colloquia, the latter intended to clarify any issues which might be raised by the competition participants, consisted of:
Architectural Jurors
- Prof. Ashok B. Lall, Architect, New Delhi, India
- Prof. Brinda Somaya, Architect, Mumbai, India
- Prof. Marina Stankovic, Architect, Berlin, Germany
- Rainer Stark, Architect, Head of new construction & workplace
management, Siemens Healthineers AG, Erlangen, Germany - Prof. Erwin Viray, Architect, Singapore, Singapore
Deputy Architectural Juror
• Shubhra Raje, Architect, Ahmedabad, India
General Jurors:
• Gerd Höfner, Managing Director & President,
Siemens Healthcare Pvt. Ltd., Bengaluru, India
• Heinz Mayer, Head of Real Estate,
Siemens Healthineers AG, Erlangen, Germany
• Manoj Prasad, Business Administration Manager,
Siemens Healthcare Pvt. Ltd., Bengaluru, India
• Christian Horn, Head of Real Estate-Direct Countries,
Siemens Healthineers AG, Erlangen, Germany
Here it is important to note that the second colloquium included individual appointments with all participants in which questions of the task were to be clarified on the basis of an interim presentation by the competitors. On the first day of the jury sessions, after an online forum, the above three firms were advanced to the second round, with one of the other three (04 – Serie Architects) brought back for further discussion, but then discarded.
After the final submission of the entries, the above panel, having nine votes, settled on the ranking of the three top entries as follows:
Anonymous jury ranking:
Code# Rank 1 Rank 2 Rank 3
7003 7 2 – (Eller + Eller Architekten GmbH)
7001 1 6 2 (Henning Larsen Architects A/S)
7002 1 1 7 (DP Architects Pte Lte Ltd)
Conclusion
Although the winning Eller + Eller proposal presented a plan—low- and mid-rise in its composition, thereby covering a significant area of the relatively small site, they managed to compensate for this by arranging the structures in such a manner that the initial impression, created by a clever stacking strategy, was that of an open invitation to the public—a significant idea for any project relating to healthcare. (See below for jury reports on the individual entries)
Compensation
All six firms in the competition received €70,000 for delivering their entries. In addition, prize money was set aside for the three top-ranked firms (see below).
Benjamin Hossbach of [phase eins] served as jury recorder
1st Place – €29,000
Eller + Eller Architekten GmbH
Düsseldorf/Berlin, Germany
Author: Erasmus Eller
Employees and student collaborators
Tim Runkel, Nicole Stajer, Felix Wirth, Lars Klenner, Anne-Kathrin Schulz, Sven Pilz, Christiane Flasche, Amir Babolsari, Ines Dobosic
Consulting engineers
Arup Deutschland GmbH, Berlin, Germany, Author: Rudi Scheuermann, Employees/freelance collaborators: Stefan Marinitsch, Francesca Galeazzi, Stuart Smith, Ibrahem Alsalamh, Jessica Rodrigues and Team, Arup India
Landscape planning
Rainer Schmidt Landschaftsarchitekten GmbH, Munich, Germany, Author: Rainer Schmidt,
Employees/freelance collaborators:
Lukas Bihler, Mona Deng, Holly Hein, Rui Wang, Karolina Malecha
Renderings: moka-studio GbR, Hamburg, Germany, Author: Jean-Pierre Monclin, Sabine Monclin
Gonzales Modellbau, Berlin, Germany, Author: Gonzales Modellbau
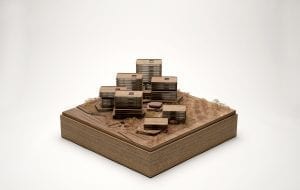
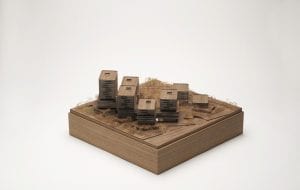
Model photos: ©Hans-Joachim Wuthenow
Jury Comments – #7003 (Eller + Eller)
A proposal for a campus as a place for state of the art “imaging and lab diagnostics”, that is rooted in the context, showing architecture as a collaborative engine realised through “transparency” in the workplace and the Lab design. How do the architects try to realise the intent: first on the orchestration of circulation that starts with the arrival at the collaborative forum, then lead to open transparent structures and spaces, that will allow interdisciplinary exchange because of the openness and transparency they have. Further, this is achieved through connectivity and zoning of working environments to encourage open communication and forms of work, with open configurations that will, hopefully, shape the future of healthcare.
The brick and brown character of the structure seem very distinct and to evoke a strong image. However, that may be, it is not desirable to the image of what a Siemens Healthineers’ image is, as seen in the previous architectural works that house Siemens Healthineers other facilities. Therefore possibly the colour and/or material could be re-studied.
The massing of the buildings may also need a closer look as they may appear to be quite dense in the rendering. In terms of sustainability, based on a well-balanced orientation of the buildings, the proposal presents great potential, even though it stays in some respects on the headline and does not go into detail. Somehow the section of the building showing the relation of the inside and outside, still tend towards the conventional and does not explore fully what an open and transparent sustainable envelope could be and the consequent space and experience it could be.
The connections in the upper floors that are gardens do look attractive on renderings but could present certain issues on the real usage, in view of the climate and conditions of the place. In view, there should be more precise study of the movement and usage patterns to utilise these connection spaces and fully consider the climatic conditions for effective use of the external spaces. As studied by the expert consultant, the connected ground floor and open flexible floor plans for the workspaces seem most feasible.
In terms of cost, based on the expert opinion that was shared, it is a scheme that seems most reasonable, with its phasing scheme for construction, and even the average building height. Nevertheless, the bylaws require verification of the exact location or dimensions of the buildings.
Overall, the design makes an outstanding contribution to the competition, which is particularly commended for its potential to create a campus integrated the urban fabric and with human scale for the employees as well as the coherent overall concept with high potentials.
Unless otherwise noted all above images ©Eller + Eller Architekten GmbH
2nd Place 0 €24,000
Henning Larsen Architekts A/S
Copenhagen, Denmark
Author: Louis Becker
Employees and student collaborators
Klaus Troldborg, Nina la Cour Sall, Dennis Holm Pedersen, Signe Blomquist, Jakob Sr mann-Andersen, Joachim Makholm Michelsen, Jacqueline Kerr, Dorte Buchardt Westergaard, Kritka Kharbanda, Mathias S nderskov Schaltz
Consulting engineers
Ramboll, Mumbai, India, Author: Swati Shah, Employees/freelance collaborators: Duncan Horswill, Graeme Stewart, Anette Seb k, Shonn Mills, Andrew Brahney, Hossein Rezal-Jorabi, Swati A. Shah, Shubhangi Patil, Gaurang Patel, Hemant Chandrekani Mahadeshwar, Neeta Sunil Gawane, Savitri Rupal Fadla,
Venkataramanan Associates, Bengaluru, India, Author: Sathish Kumar; Employees/freelance collaborators: Sathish Kumar, Ravindra Kumar, Usha M., Subramanya M. R., Dhiraj Chilakapaty
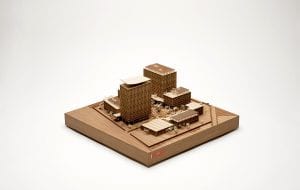
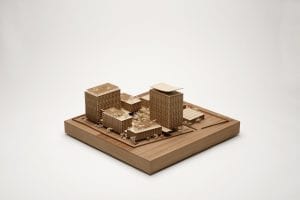
Model photos: ©Hans-Joachim Wuthenow
Jury Comments – #7001 (Henning Larsen Architekts)
The jury appreciated the philosophy of design that sought a holistic synthesis of sustainable construction, the geographical context and an emergent aspirational culture. The design was a sensitive response to the experiential qualities of the workplace and the values of health and Nature, as researched by the social survey conducted by the designers. The disposition and variations in the heights of the buildings around the courtyard creates an urban fabric that humanises the intensity of development. The interaction of all workspaces, including the factory, with the generous and activated central court effectively symbolises the Healthineers community.
The climatic response is systematic in reducing the impact of radiant gains, while offering advantage of ambient air during pleasant seasons. With the integration of accessible green roof terraces and play of water in the central courtyard to produce a favourable microclimate on the campus, an integrated sustainable design for energy efficiency is optimised. The Jury noted the designers keeping the net zero target in focus.
The commendable overall concept, however, is challenged by the statutory requirements for setbacks and distances between buildings. The reliance on exposed reinforced concrete for the external structural elements of the buildings may pose maintenance issues in the long term.
While the design is appreciated for its sensitivity and sophistication, the Jury felt that it needed the elan of a cutting-edge innovative advance which would represent the ethos of Healthineers as a global brand.
Unless otherwise noted, all above images: ©Henning Larsen Architekts A/S
3rd Place – €17,000
DP Architects
Singapore
Author: Charles Chandra Putera
Employees and student collaborators
Loh Hai Yew, Thiyagarajan, Pramod C. Gangolli, Nikhil Paramkusam, Ashish Byakod, George, Babu Thachil, Sandoshraj Govindarajan, Nikhil Rodrigo, Harish Joshi, Sudhanshu Joshi, Sameer Kajale, Deepak Singh, Satvik Ambre, Saravana Mohan, Shruti B., Erika Lie
Consulting engineers
C&S Consultant: Nadig consulting, Bengaluru, India, Author: Arun Nadig
MEP consultant: Chandrashekhara Bharathi Consultants Pvt. Ltd., Bengaluru, India, Author: V. Mahesh Kumar
Landscape consultant: DPG Landscape & Arboriculture Consultancy, Singapore, Author: Yeong Weng Fai
Sustainability consultant: DP Sustainable Design Pte Ltd, Singapore, Author: Yong Siew Onn
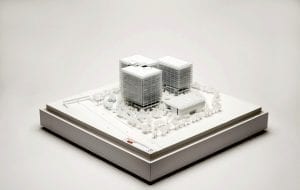
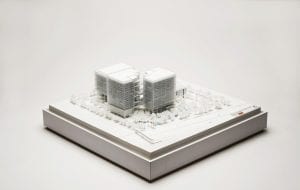
Model photos: ©Hans-Joachim Wuthenow
Jury Comments – #7002 (DP Architects)
The ground coverage of this submission is naturally lower due to the fact that two of the development centre towers out of three are 16 storeys high. This naturally leaves more open green spaces at the ground level on a relatively tight site. The diagonal connection from north to south is a strong and interesting one as it creates a nice urban edge to the property. This is further emphasised by a strong entry into the campus.
This strong access runs through the site with the experience centre in the centre of the property. Although this experience centre may be larger than required, the importance of a centre like this to the client maybe evaluated to connect their achievements with the public at large without them having to enter the main office and laboratory spaces. The architect talks about biophilia and through the “breathing tower” demonstrates the “innate affinity of human beings with the natural world” resulting in interesting sections of the building.
The jali fa ade is an idea often used in India. How the architect intends to bring in the Indian ethos through its design and materials need to be seen. Apparently, the pattern of the facade will be dynamic due to the variation in the sun’s exposure. The efficiency of space usage is good as is cost according to the experts. The phasing and traffic details work efficiently.
Overall, the jury values the design as a strong and dignified contribution whose conceptual approach delivers the implementation of a large part of functional requirements and sensitivity towards the intention of a flexible and sustainable concept.
Unless otherwise noted, all above images: ©DP Architects
Second Round
Serie Architects
London, U.K./Mumbai, India
Author: Christopher C M Lee
Employees and student collaborators
Adithya David, Arunima Dasgupta, Alex Yuen, Dharmesh Thakker, Ian Lowrie, Joao Jorge, Jinman Choi, Kalpesh Mahajan, Pranay Khanchandani, Santosh Thorat, Shefali Mendon
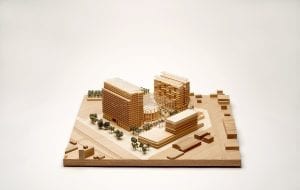
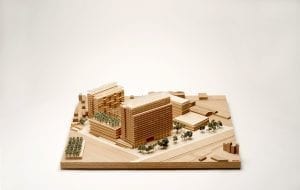
Model photos: ©Hans-Joachim Wuthenow
Jury Comments – #7004 (Serie Architects)
The author of the design states that “the shared collaborative space is at the heart of the scheme”. However, the urban design reflects a tripartite distribution of the volumes on the site, involving a strong separation of the program. The central space between the main volumes is occupied by an opulent representational and collaborative space (the “rotunda”) that acts as main entrance to the complex. The experience of the central area as luscious garden is not given – the green areas are factually left-over spaces – and contradict the statement of the architects. The whole conglomerate of buildings is strongly internalized and limits its relationship to its urban context, The designated phasing of the project is seen as critical, as it would generate and promote a perception of urban incompleteness prior to the erection of the phase 2 building.
The urban strategy with its high coverage is not particularly interesting and the volumes appear rather massive, disproportionate and not to human scale. Minor setback adjustments would be required to the scheme. In particular, the urban design scheme fails short in creating a sense of campus and thus does not satisfy the brief requirement. The “rotunda” serves as main orientation point and hub to the communal facilities. It also acts as a landmark in the complex and organizes the drop-off areas to the two plots. By centralizing all lab areas in a specially designated building the connection to the workspaces is seen as critical. It is both functionally undesired and it does not meet the client requirements. The internal organization of the workspace buildings and their functions are enriched by various attractive sectional connecting spaces which offer plenty of meeting/shared spaces for community interactions. The interior design is atmospherically well conceived and the increased visual and physical connections between the floors break up the rather conventional floor plan disposition of working areas. Concern was expressed regarding the floor heights, as it might not allow for adequate daylighting in all areas of the buildings.
The facade design and its greening result in interesting features for both the exterior appearance of the buildings and the working areas, which gain outdoor terraces for its users.
The design of the fa ades is otherwise not particularly innovative; it appears unarticulated and repetitive due to the large volumetric masses of the buildings. In terms of sustainability, the scheme rates relatively high in comparison, as it effectively satisfies main LEED requirements and offers architecturally well integrated features. The project is cost efficient due to its low GFA and partial prefabrication, applicable to both office buildings and rotunda.
The jury honours the efforts of the design, however seen in comparison to other competition entries, the design does not offer a competitive solution and response to the client requirements.
Unless otherwise noted, all above images: ©Serie Architects
First Round
Vastu Shilpa Consultants
Ahmedabad, India
Author: Rajeev Kathpalia
Employees and student collaborators
Vijay Kumar Patel, Piyas Choudhuri, Anish Pillai, Vikas Prajapati, Sandip Kale, Harit Naik, Harin Naik, Rasha Koshy, Micky Solanki, Ranish Trivedi, Rajesh Suthar
Consulting engineers
DSA Engineering LTD, London, England, Author: David Stillman
Woods Bagot Asia Limited, Hong Kong, Author: Jango Wong
M.N. Consultants Pvt. Ltd., Kolkata, India, Authors: Uptal Santra, Pinaki Mandal, Ankit Agarwala
Prabhakar B Bhagwat, Ahmedabad, India, Author: Aniket Bhagwat
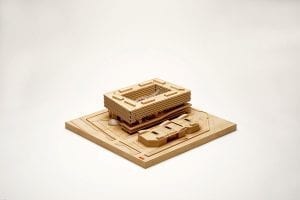
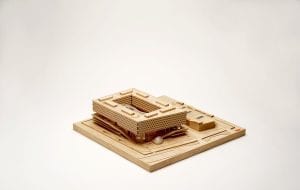
Model photos: ©Hans-Joachim Wuthenow
Jury Comments – #7005 (Vastu Shilpa Consultants)
The project proposes a strong and identifiable form, with unique features such as the skybridge, the geodesic dome/ lobby, a formally innovative facade and an elevated garden partially visible from Hosur Road. The singular form is a deterministic and centralized solution, and does not correspond to Siemens’s stated goal of creating a campus which nurtures a diversity and equity in the work environment. The singular, complete form also contradicts the idea of growth. The phasing proposed is therefore an unconvincing afterthought. Vertical phasing creates disturbances to existing programs. Phase 1 does not have a sense of completeness.
Elevated centralized court/ garden makes the proposal internalized, without any urban gestures or sense of openness. A large built-up floorplate for the plinth levels. This affects the quality of spaces below the garden level – in terms of depth of floor plate in plan, daylighting, natural ventilation. The uninterrupted length of the building creates a monotony within the floorplan. The symmetry, and uniform facade treatment, further creates a sense of disorientation and monotony, regardless of orientation within the building.
The facade, although carefully articulated, with reused wood from shipping decks, may face problems with quantity, availability and future replacements/ maintenance. Factory and Development Centre are completely isolated from each other. This is reinforced by the service spaces within the factory facing the Development Centre. The street between the Development Centre and factory becomes a left-over space.
The unique features are not adequately integrated with adjacent areas or activities and remain isolated events with no relationship to the everyday work or leisure spaces within the campus. Although the project has appreciated with regards to its efforts in sustainable systems and innovations in facades, overall, the project fails to acknowledge the core culture Siemens aims to nurture with its Bangalore headquarters.
Unless otherwise noted, all above images: ©Vastu Shilpa Consultants
First Round
Gensler Design India Pvt. Ltd.
Bengalore, India
Authors: Sanjay Gulati and Cory Ticktin
Employees and student collaborators
Mathieu Bellec, Chanai Chaitaneeyachat, Pattarawan Rungrattawatchai, WasutopmVinyasuebpong, Sanjay Gulati, Anupama Sharma, Ashutosh Jha, Sabyasachi Roy, Choudhury, Aashai Patkar, Tarique Ali, Adarsh Desai
Consulting engineers
Buro Happold, Mumbai/Hyderabad/London, Author: Amit Deshmukh, Employees/freelance
collaborators: Sean Mooney, Abhijeet Kulkami, Amud Haligam, Rob Cooke, Tristan
BES, Mumbai, India, Author: Rajan Govind
Shma Design, Bangkok, Thailand, Author: Pat Wongkittipat
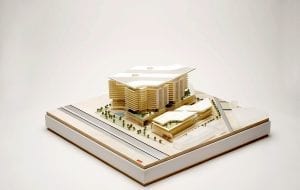
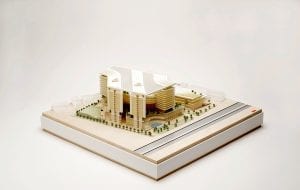
Model photos: ©Hans-Joachim Wuthenow
Jury Comments – #7006 (Gensler Design India Pvt. Ltd.)
The jury praised the attempt to make a striking structural statement for a globally active innovation company with this building. Further, the jury recognized the strength of the sustainability concept in the project. However, the jury rated the urban design quality as inadequate due to its massiveness, which does not create an open campus in which communication among employees is also encouraged in the outdoor spaces and which overall exudes a transparent corporate attitude. In this sense, the design is also seen as autistic towards the road and its neighborhood and separates too much between the buildings on plot A and B.
The design is also less successful in terms of workplace organization in both buildings, with comparatively large building depth and separation of departments on levels. Whereat the project has a higher grade of feasibility against the building codes, the project is less successful in economic terms when compared to all projects due to its size (very large GFA and gross volume) and its characteristic values. In a comparison of the designs, the construction effort is estimated to be high due to the smart roofs, the building geometry, the V-columns and bridge structures, among other factors.
Overall, the design makes an important contribution to the competition, which, however, was not shortlisted in the comparison of all projects, in particular because of its shortcomings in the urban planning concept and economic criteria.
Unless otherwise noted, all above images: ©Gensler Design India Pvt. Ltd.



























