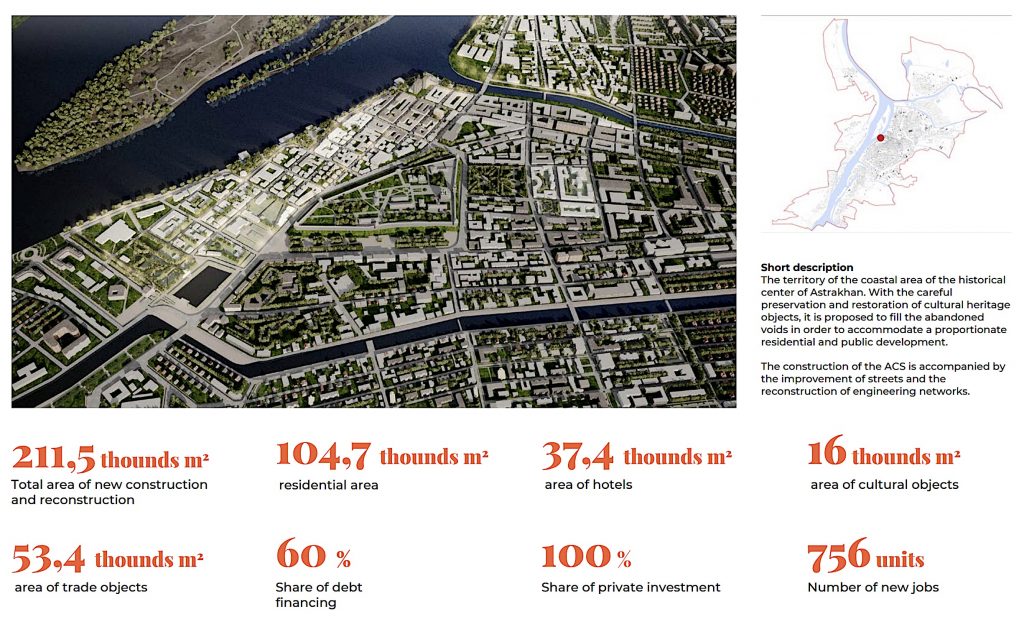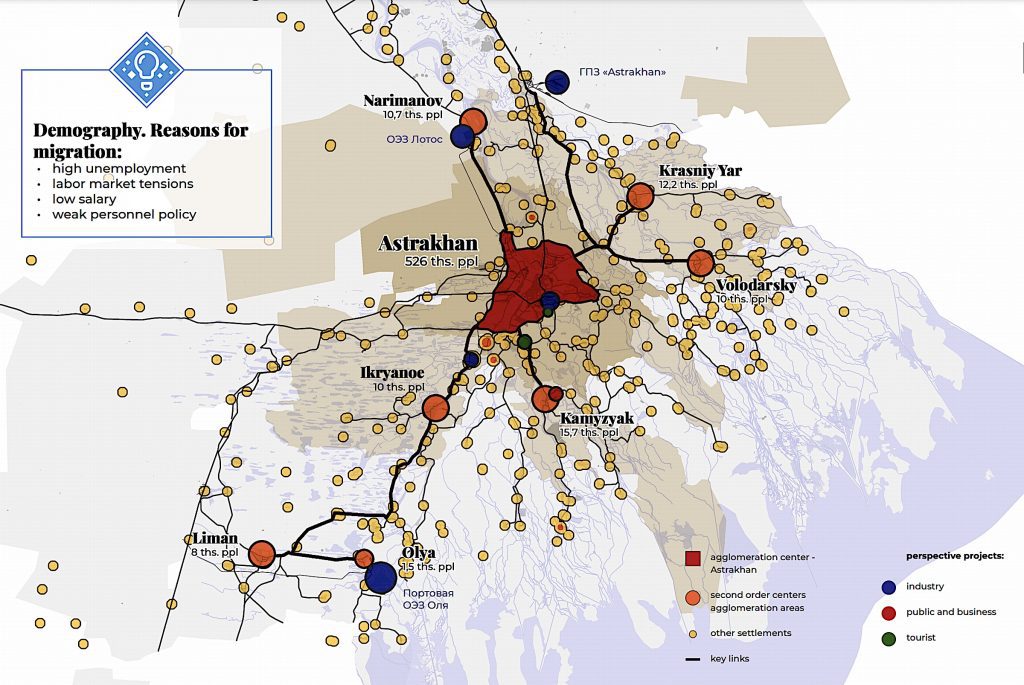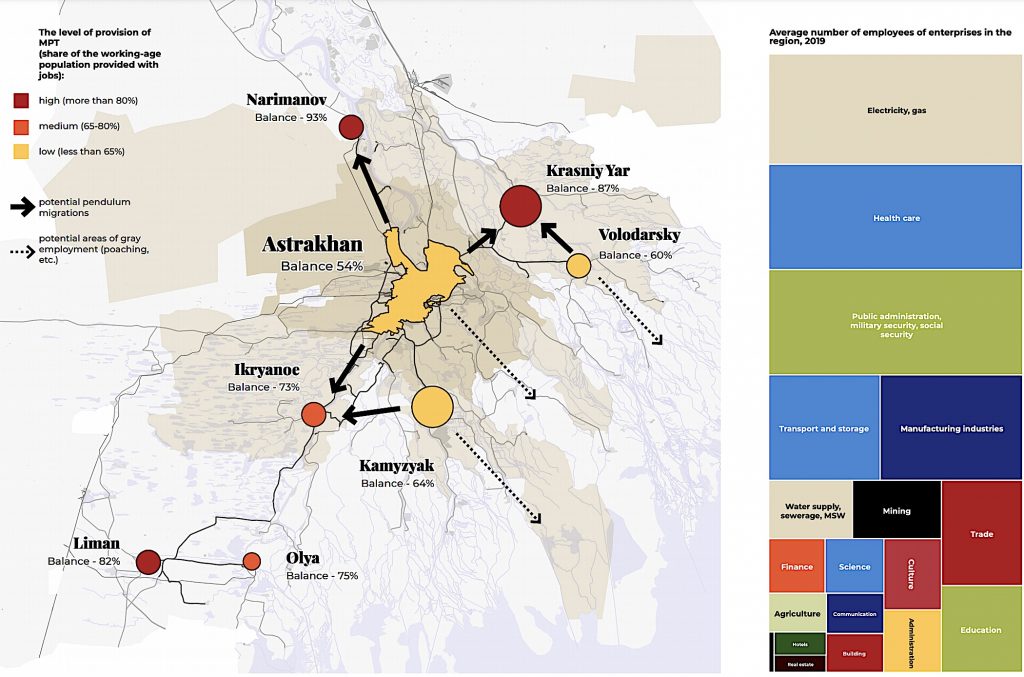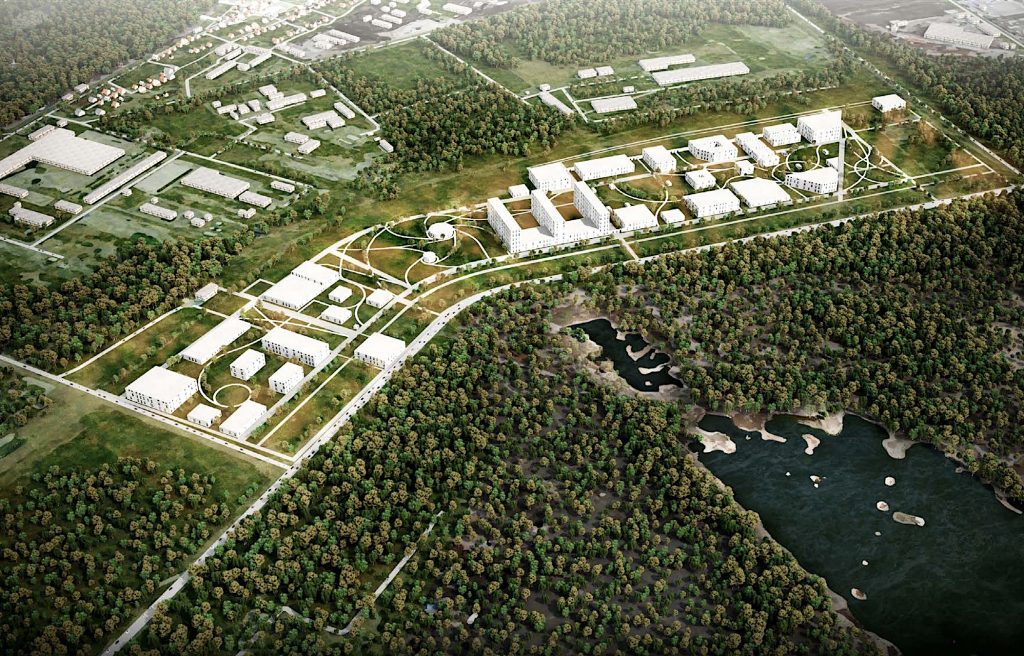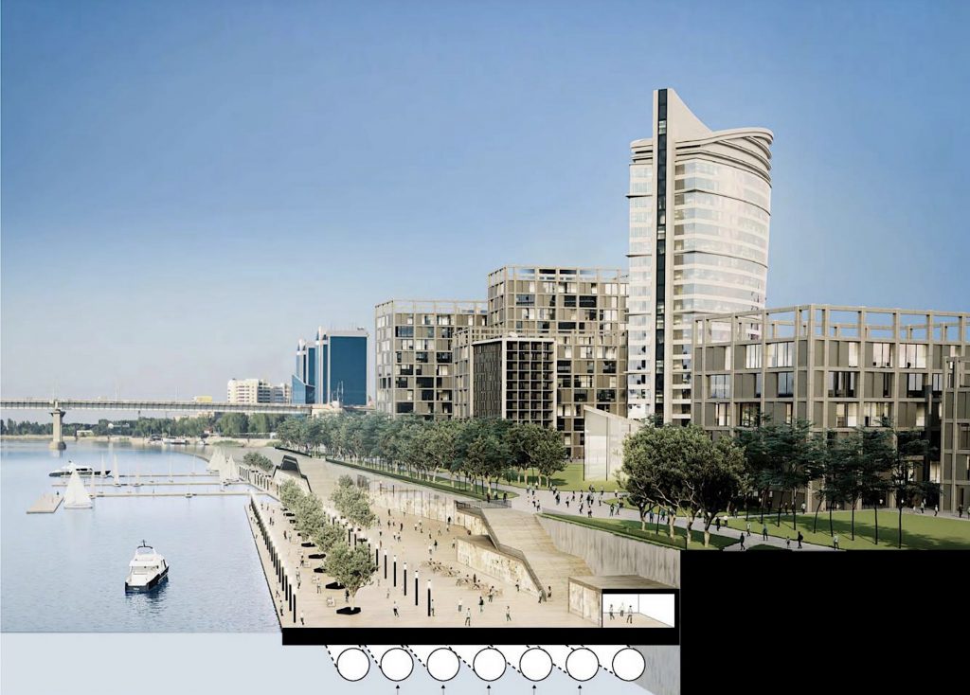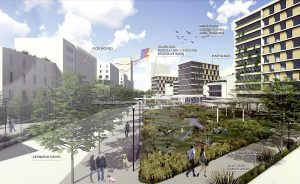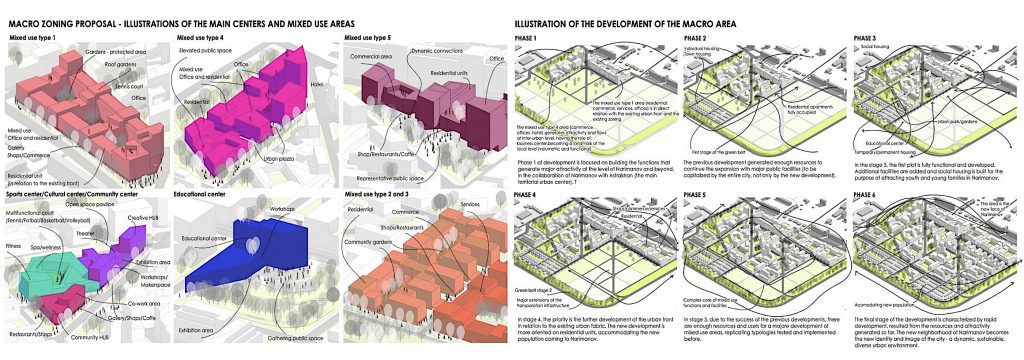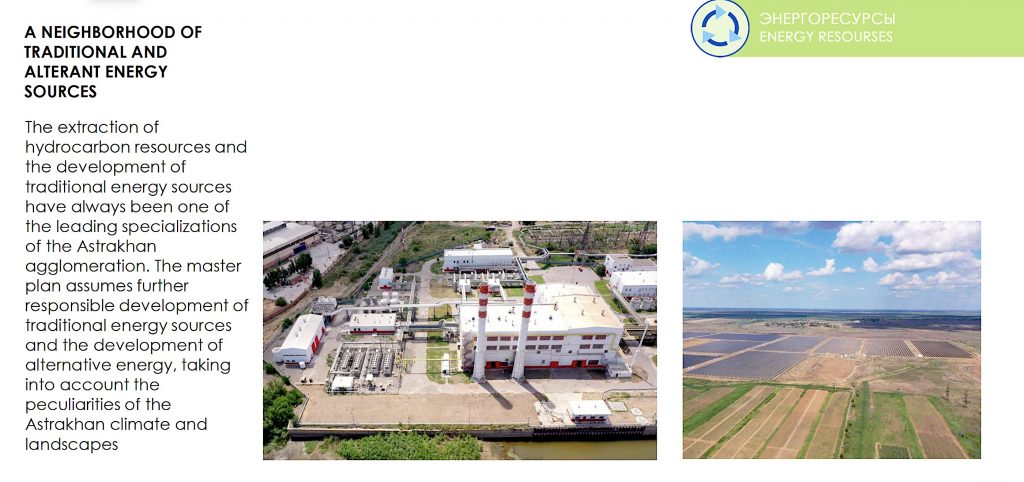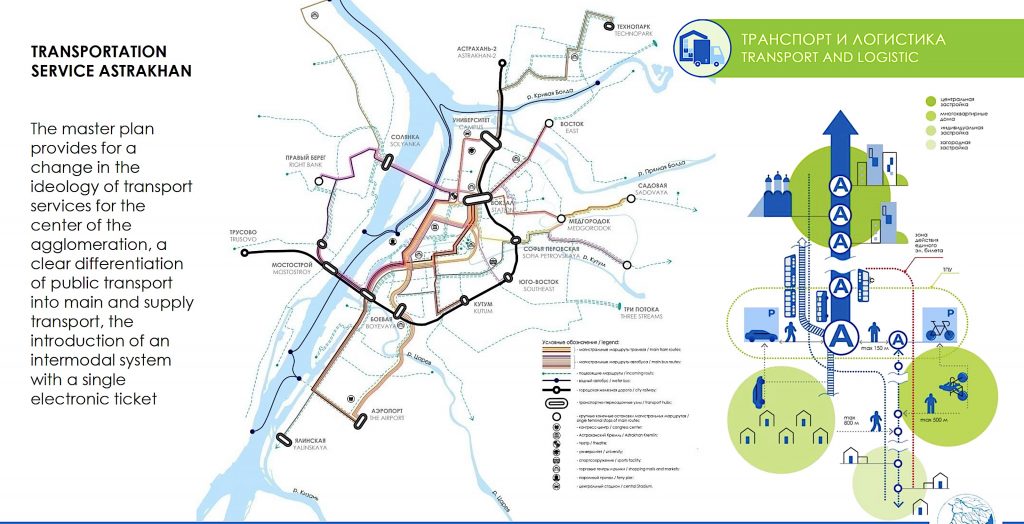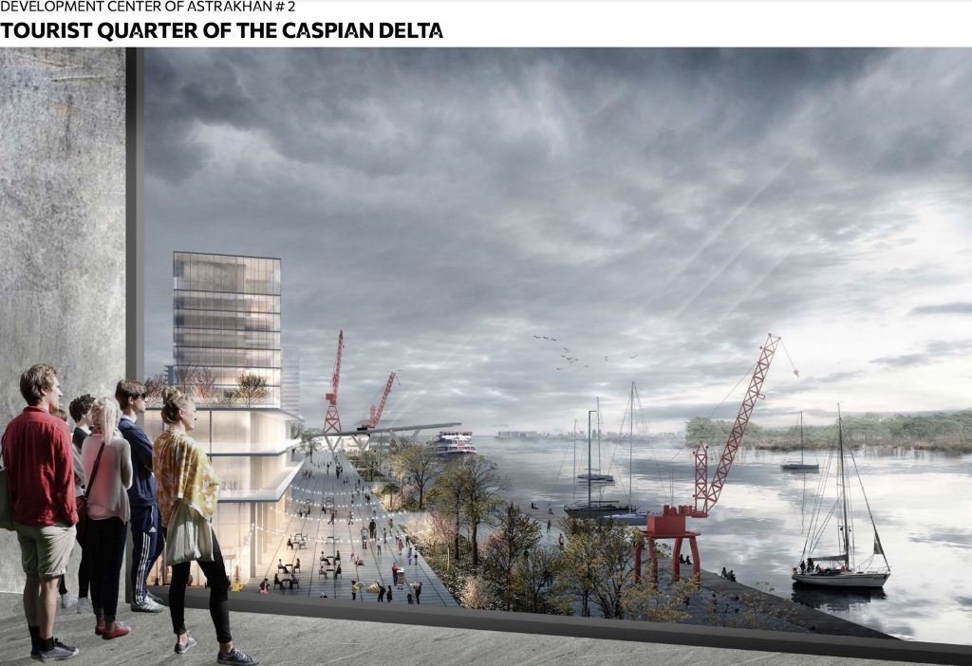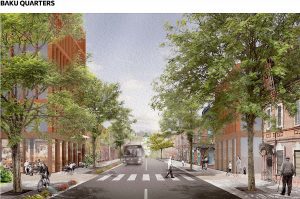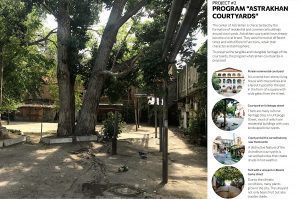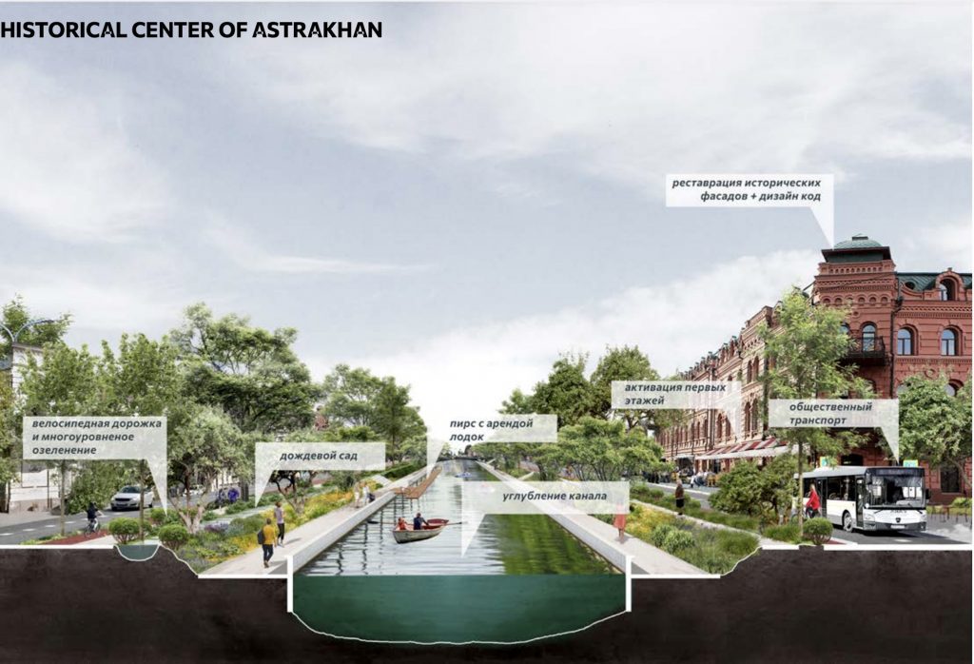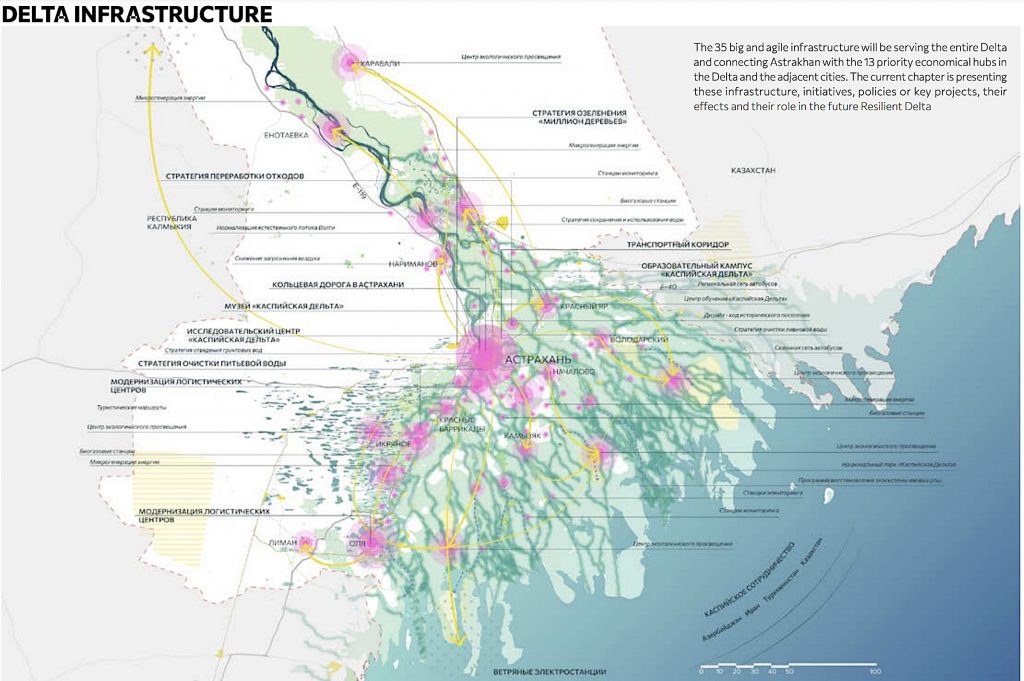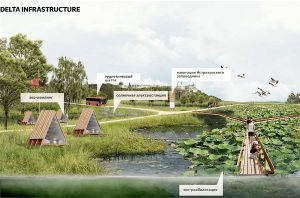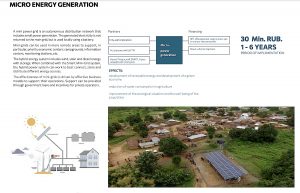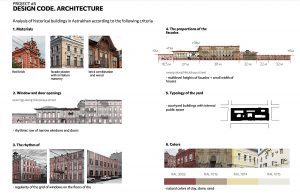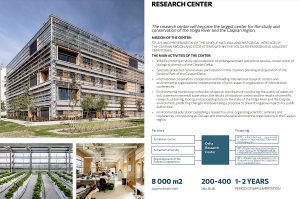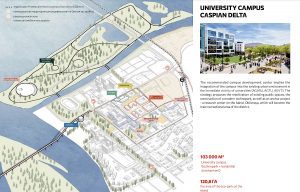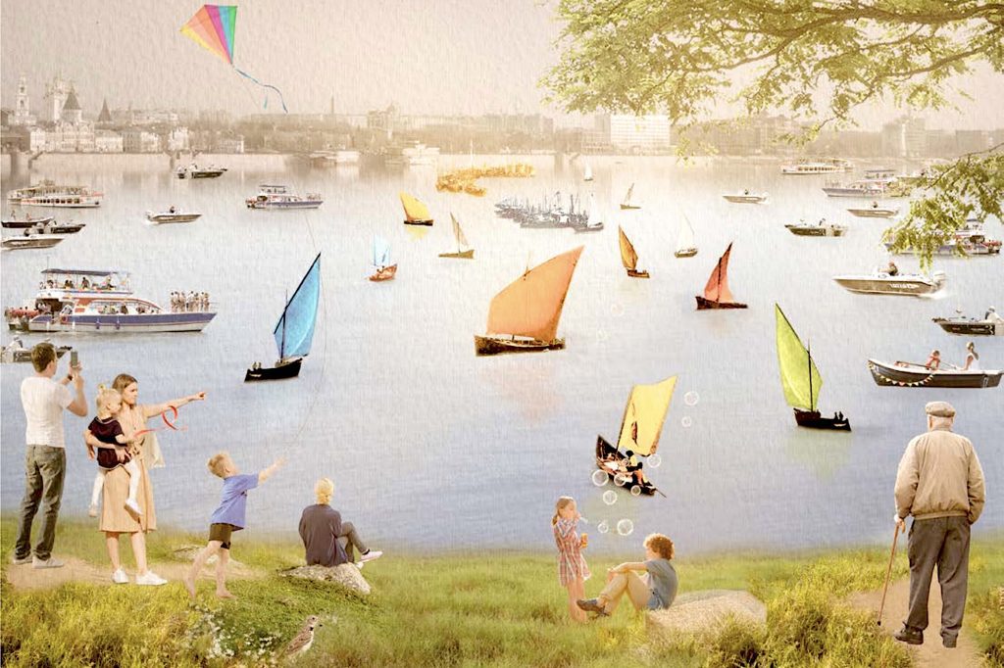Astrakhan Looks to Raise Its Quality of Life Index
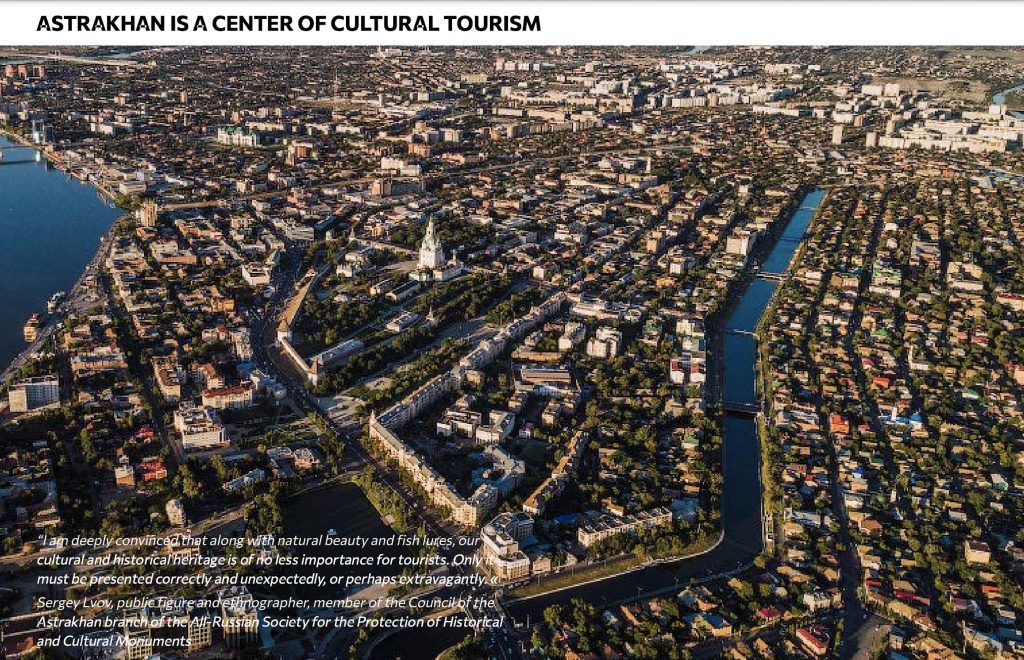
Aerial view of downtown Astrakhan
Planning competitions with a strong landscape component take many forms, including some for plazas and gateways to major town centers, city neighborhood sites with multi-story housing units, university campus plans and finally, comprehensive city plans—the latter either being for new towns, as in China, or strategies for the improvement of existing cities—as was here the case with Astrakhan, a major city on the Volga delta, and the Caspian See.
Whereas architectural expression and innovation on the neighborhood/campus scale is a high priority in most competitions for smaller or medium-sized projects—plazas and campus projects in particular—a competition for a comprehensive study on a city-wide scale usually is more about infrastructure, location of various facilities and in many cases, economics.
In the case of the Astrakhan competition, there were almost always suggestions about improving the streetscapes and placing emphasis on amenities that would encourage tourism. The cosmetic makeovers included adding dedicated bike lanes and embankment improvements with pedestrian walkways and even convention facilities that could attract business to Astrakhan. One necessary infrastructure project all three agreed upon: a new bridge to connect the center with populated districts.
But as for any conversation about innovative expression concerning the architectural fabric of the city, that was downplayed intentionally by the client. Restrictions placed by the city on architectural expression even resulted in one team’s illustrations of the city’s traditional architectural styles to be referred to as models in the case of infill projects. Astrakhan is primarily a low-rise city; and the client obviously is of the opinion that maintaining a traditional look as part of the streetscape is a quality of life issue. The message here is that modern solutions as those often proposed by “western” architects were off limits. Here a common suggestion by a competitor was to “involve the public more in the design process.” Here it should be noted that the 3rd Place “Orchestra” team openly challenged the idea of exact replication of the existing traditional facades in the infill process (See Baku Quarter illustration.).
Otherwise, what one sees here in the way of improvements are primarily generic streetscape solutions, i.e., adding vegetation, signage codes, etc. It was also anticipated that the teams addressed circulation issues, transportation and tourism, usually in that order. These hark back to what one might find in any number of plans one can find elsewhere in the world.
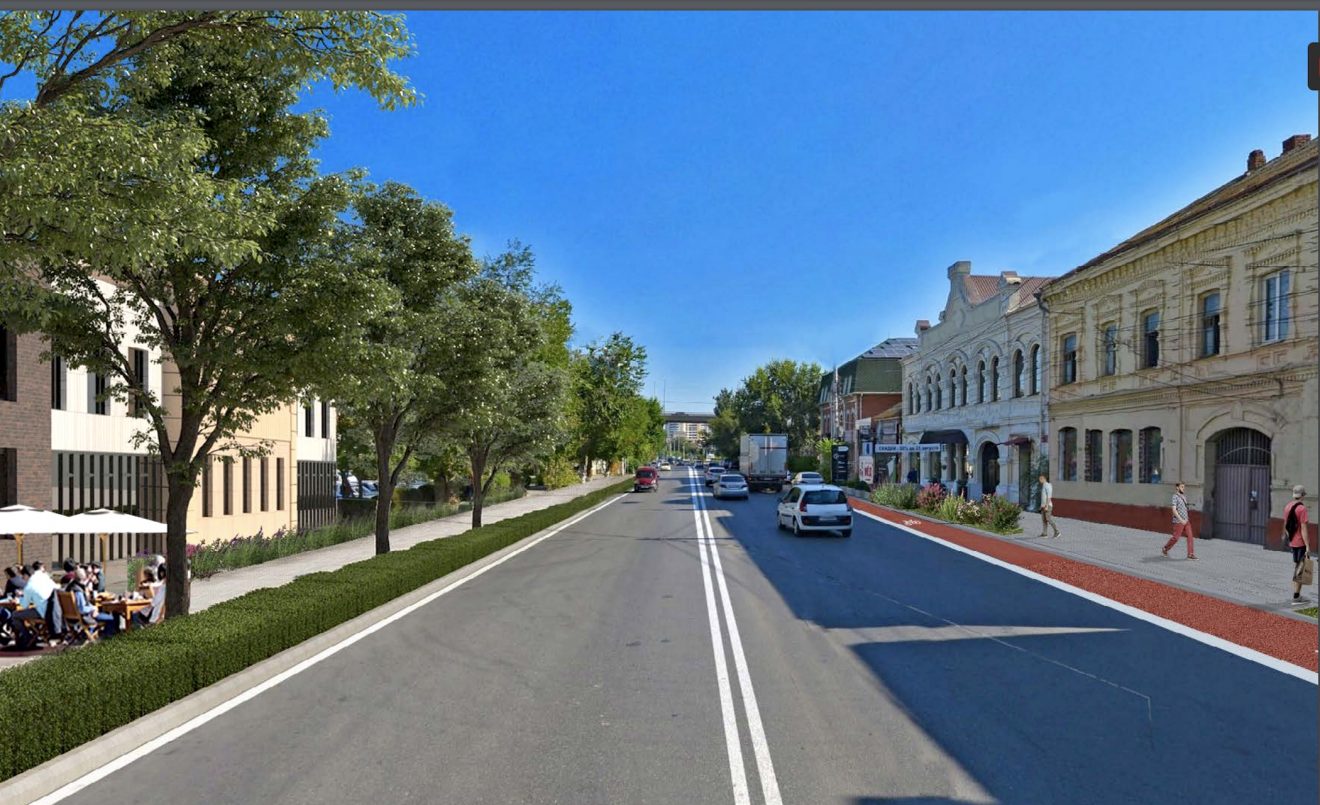
Street view proposal by GAU “Institute of the General Plan of Moscow”
The Competition
It is only logical that a comprehensive planning competition of this nature be invited. The statistical requirements, even including a long-term budget, suggested that only certain firms well versed in contemporary planning methods would be in a position to produce a satisfactory report on this subject.
The requirements set down by the client clearly outlined the kind of teams that would qualify for a shortlisting process:
Professional organizations in the integrated territory development, master planning, city planning, architecture, engineering and design, and development of public space concepts that work in the territory of Russia and are capable of involving a team of specialists in economy, finance, content programming.
Thus, from an Expression of Interest (EOI) list, three consortia were shortlisted to participate in the competition:
• Consortium led by GAU “Institute of the General Plan of Moscow” (Moscow, Russia)
• Consortium led by LLC “NPO” YURGTs ” (Rostov-on-Don, Rostov region, Russia)
• Consortium led by LLC “Orchestra design” (Saint-Petersburg, Russia)
The 283-page document presented by the winning GAU team is typical of major studies conducted by cities looking to the future. It was significant in the detail it presented, not only about the city’s center, but also for the outlying districts and how they could be more closely connected to the central core, both in terms of infrastructure as well as culturally. All three finalists presented ideas with different emphasis and suggestions as to how logical investments could make Astrakhan and its surroundings a more livable city.
1st Place
Consortium leader
GAU “Institute of the General Plan of Moscow” (Moscow, Russia)
Consortium members
LLC Architectural and Design Bureau “ID” (Astrakhan, Astrakhan region, Russia)
LLP Knight Frank (Moscow, Russia) Asadov Architectural bureau (Moscow, Russia)
CITYTHINKING S. L. (Seville, Spain)
A.V. Averin (Astrakhan, Astrakhan region, Russia)
Winner narrative:
“The master plan assumes the emergence of a network of points of growth of various sizes, which will permeate the territory of the agglomeration and will diversify its economy. As part of this task, platforms for the development of the Caspian cultural and educational cluster will be created, the territory of the former river port will be revitalized, an interuniversity campus will be built in the north of the city, a scientific and technological center will be created on Latysheva Street.
It is also planned to form an international hotel and business cluster and a cultural and exhibition center. The historical center of Astrakhan, the city island, the territory along the Baku street and the cultural and tourist region “Kosa” will be developed, and a comprehensive development of transport will be carried out. It is proposed to complement strategic projects with such measures as the construction of new residential areas, public facilities, reorganization of ineffective industries and the creation of compact service centers in the periphery.
The consortium’s master plan is based on respect for cultural heritage sites and an ecosystem approach to environmental improvement. So, it is envisaged to combine the green spaces of the agglomeration into recreational circular routes, restoration and filling with new functions of buildings with a rich history.”
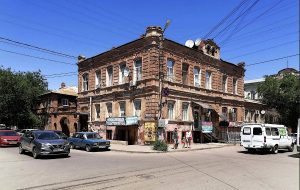

Current condition Streetscape After

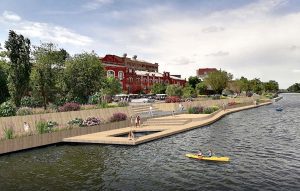
Suburban streetscape with improvements Riverside perspective
Unless otherwise noted, all images ©GAU
2nd Place
Consortium leader
LLC “NPO” YURGTs ” (Rostov-on-Don, Rostov region, Russia)
Consortium members
SC URBASOFIA SRL (Bucharest, Romania)
OFIA SRL (Bucharest, Romania)
OKRA Landschaftsarchitekten BV (Utrecht, Netherlands)
Tasca Studio di Federico Scagliarini e CristinaTartan Architetti Associati (Bologna, Italy)
2nd Place Narrative
The project of master plan from the consortium headed by the “Southern Urban Planning Centre” forms 10 main directions for the development of the agglomeration, among which the most important are infrastructure, transport and culture. We propose a systematic reconstruction of the infrastructure, with the replacement of a significant part of the engineering networks, the restart of the urban transport system in Astrakhan with the creation of transport hubs, and the improvement of the route network in the rest of the agglomeration. It is envisaged to build bypasses in Astrakhan, Krasny Yar and Ikryanoye, as well as to reduce the number of “ferry” villages due to the construction of new and reconstruction of existing roads and bridges. It is offered a list of cultural heritage sites that are subject to reconstruction and restoration in the first place. Due to the comprehensive reconstruction of historical buildings, new tourist flows will be attracted to Astrakhan. The model of tourism in the agglomeration over the next 10 years should be changed from the currently dominant linear scheme “airport – fishing – airport” to a network of more complex routes, including Astrakhan as the main center of cultural and educational tourism. It is proposed to develop a green frame system for the territory of the agglomeration and the regional center through the reconstruction of embankments, existing green spaces and the creation of a network of small landscaping objects – city squares, playgrounds, accesses to the water. Four sites for urban development have been worked out in more detail way: an eco-park on the City Island and quarters adjacent to the Opera House in Astrakhan, as well as new residential areas in the city of Narimanov and the Liman village.
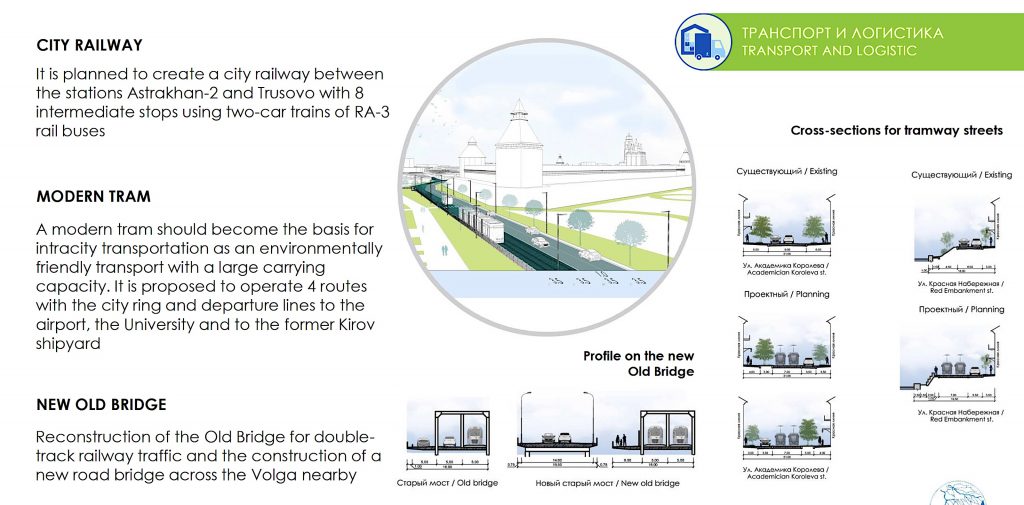
Circulation infrastructure improvements
Unless otherwise noted, all images: ©LLC “NPO” YURGTs
3rd Place
Consortium leader
LLC “Orchestra design” (Saint Petersburg, Russia)
Consortium members
Agence Devilliers & Associés (Paris, France)
Astrakhan State University (Astrakhan)
LLC “SHTAB center for urban project” (Moscow, Russia)
Angelina Davydova (Saint Petersburg, Russia)
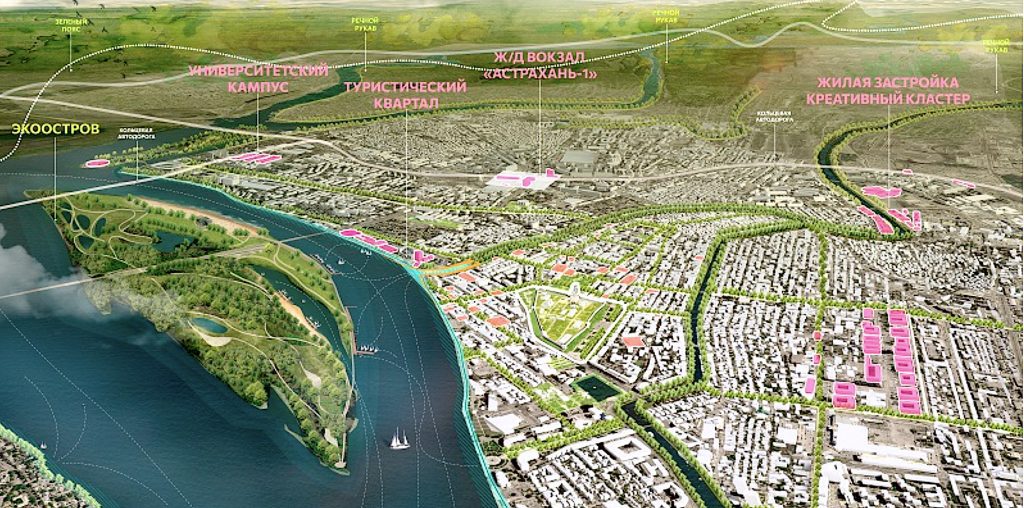
Aerial view of Astrakhan with development areas in red
3rd Place Narrative
“The Caspian Delta” is an ambitious project to transform the Astrakhan agglomeration into a leading center for Russia’s green economy. The basis for its implementation will be the economic and cultural potential of the Delta.
The Resilient Delta is based on 13 economical hubs around tourism, logistics, fishing, agriculture and renewable energy. In total, 35 large and flexible infrastructure projects have been developed. Major infrastructure will reinforce Astrahan as a center of excellence, and agile infrastructure will support the economical hubs and cities in the delta. The interconnection between major and agile infrastructure will create a more sustainable urban rural relation.
In Astrakhan itself, “green infrastructure” will strengthen the synergy between the economy and the environment. A new city ring road will reduce the transit through the center and activate the periphery connecting rail, river and road. The development of the city will be reinforced along river arms, supported by new public transport lines and river walks to encourage cycling. By 2032, 1,5 million square meters of mixed use program in the center and along the river arms will create better living conditions for the majority of Astrahan residents.
Unless otherwise noted, all images: ©Orchestra design
Images provided courtesy of the competition facilitator, “Center”



























