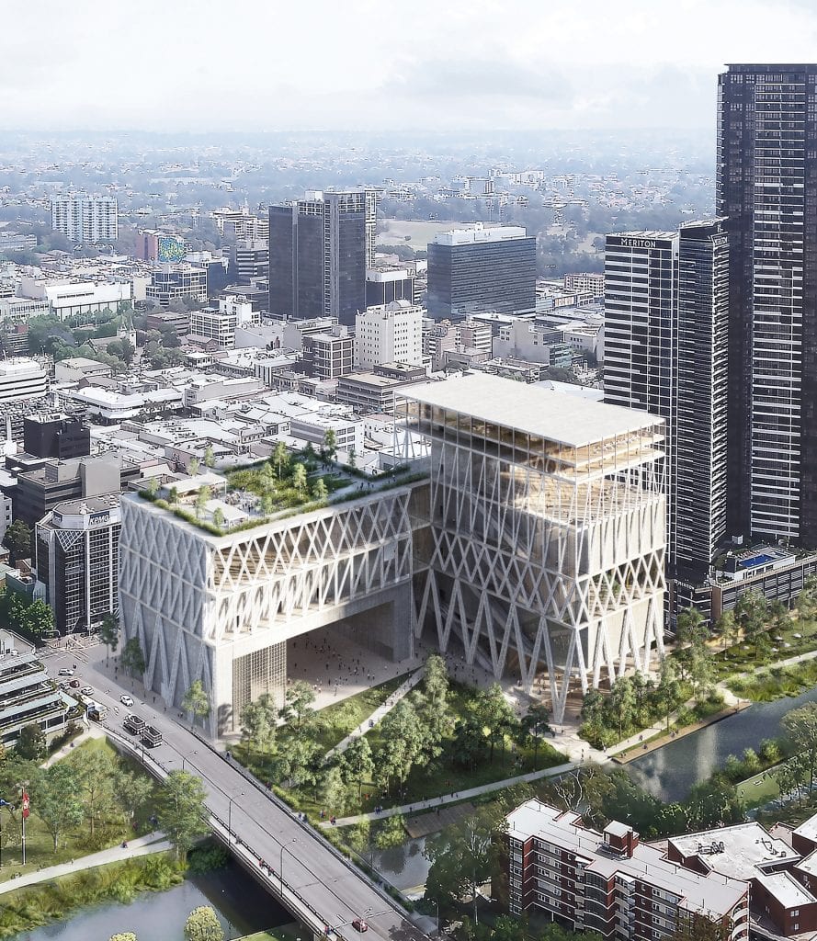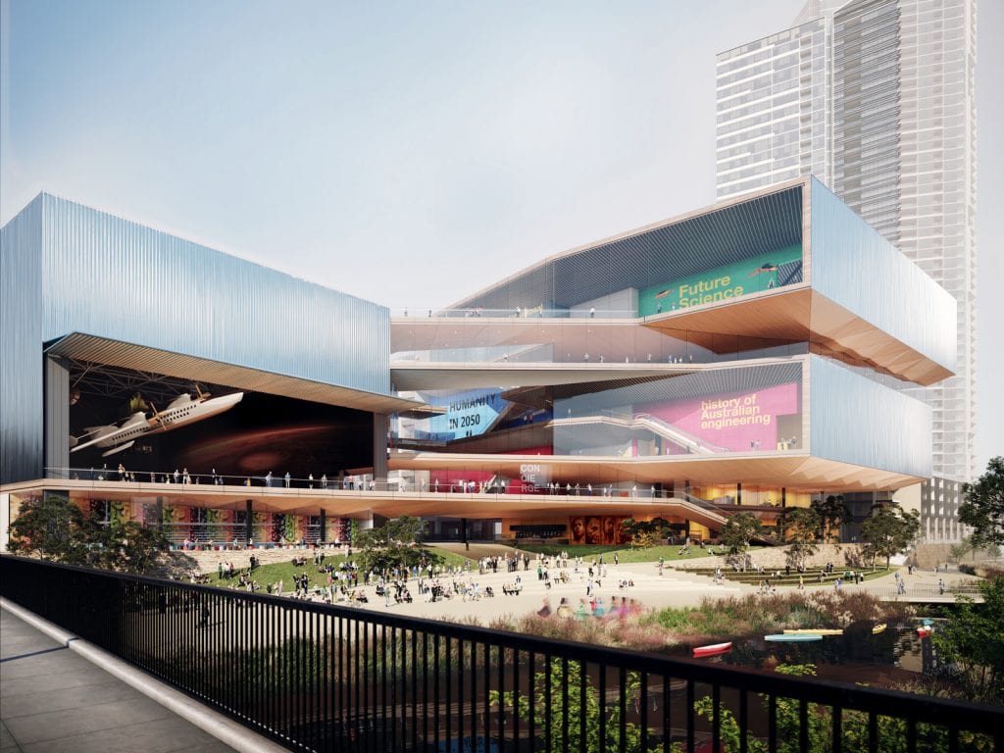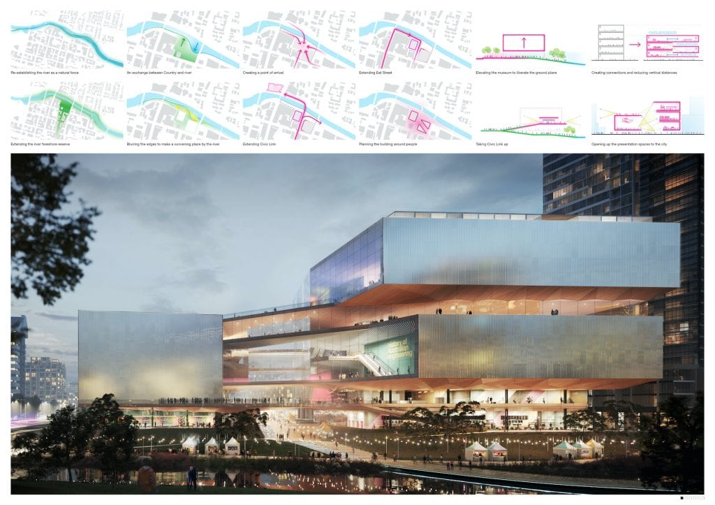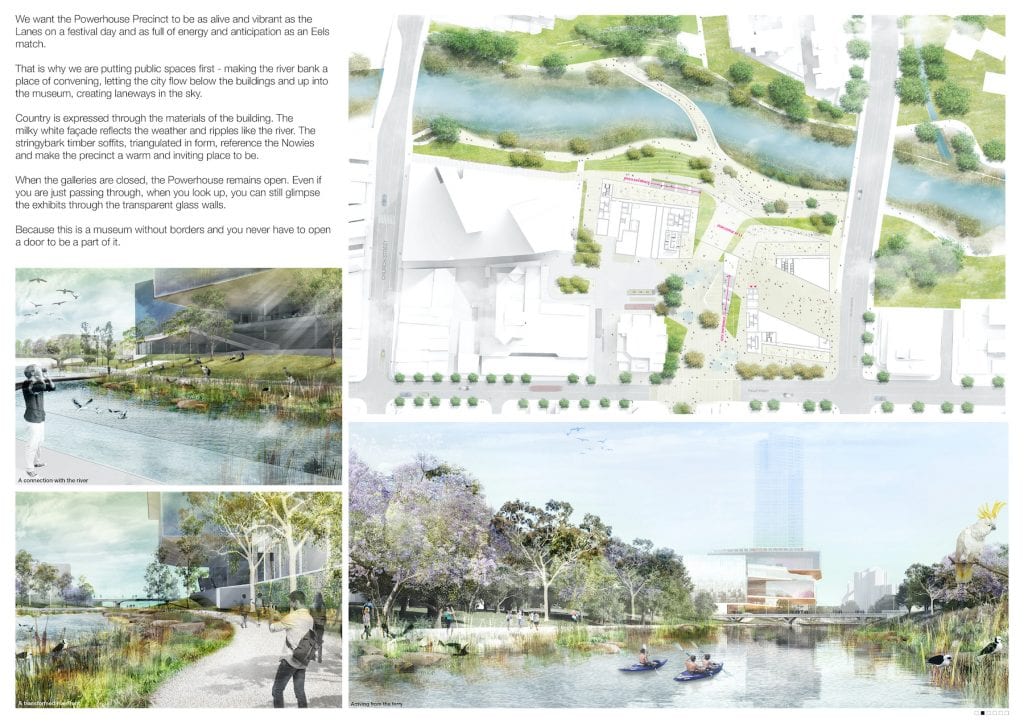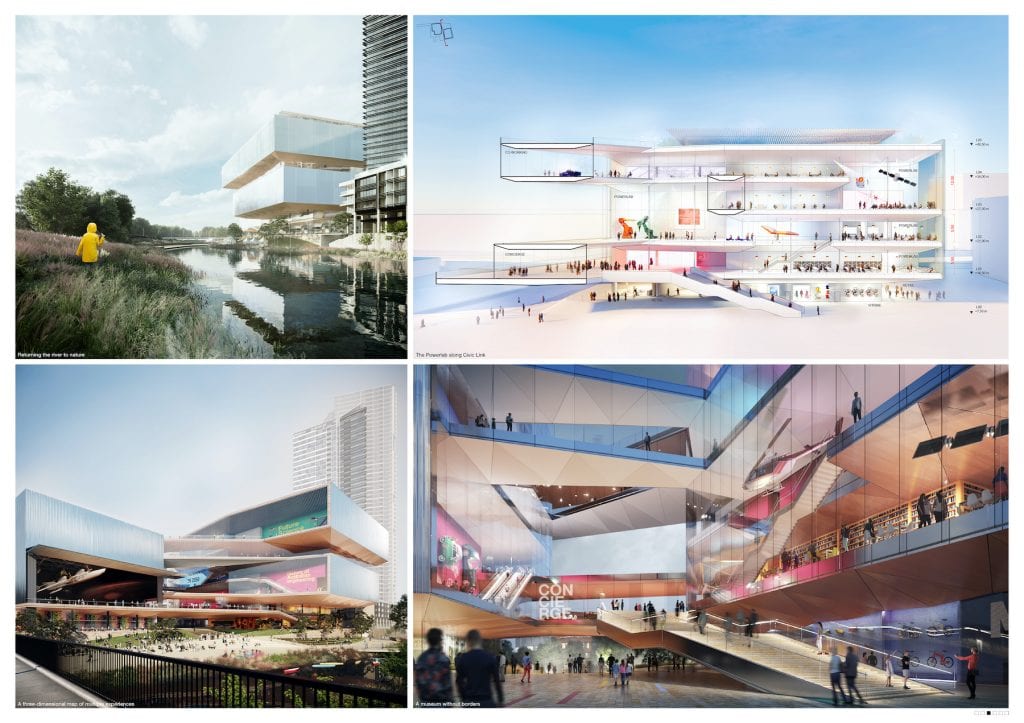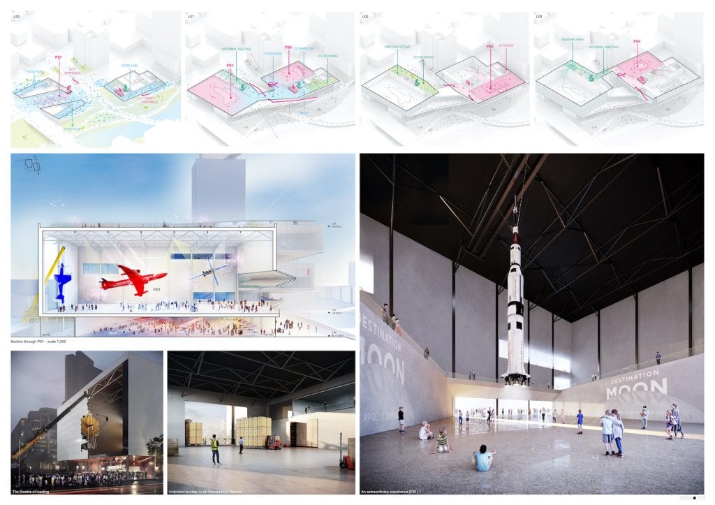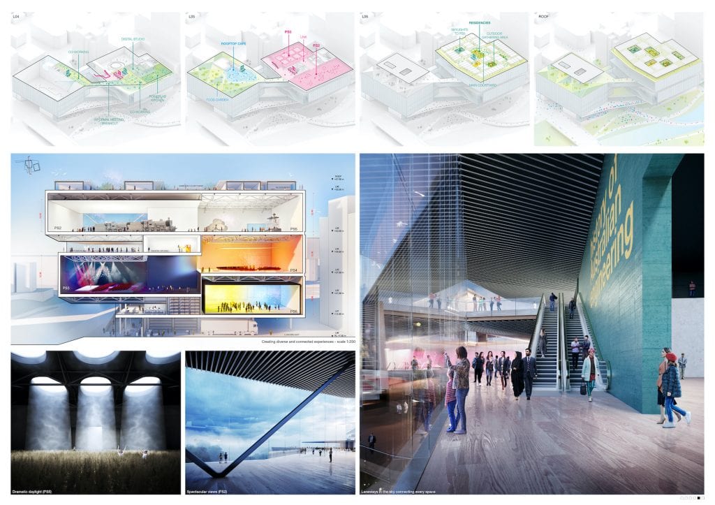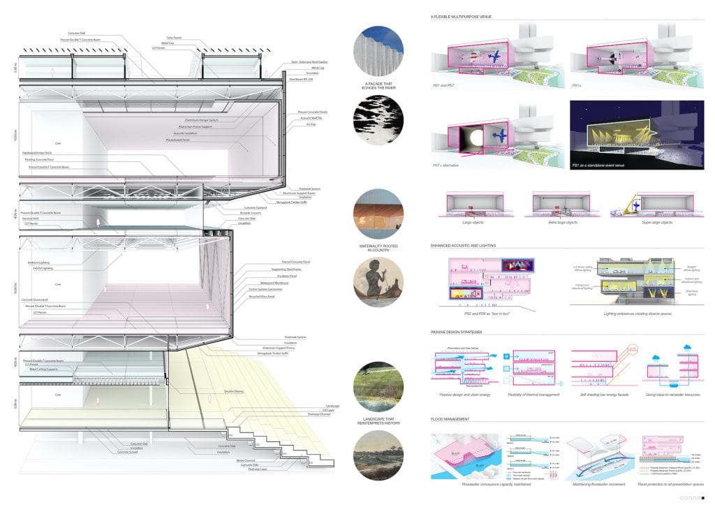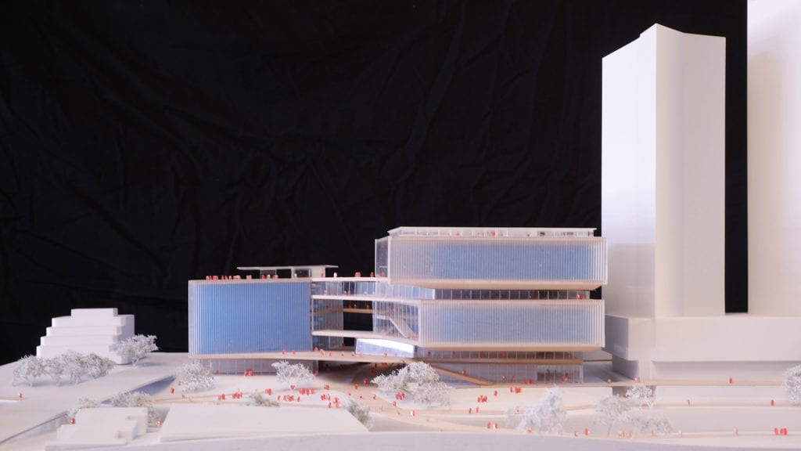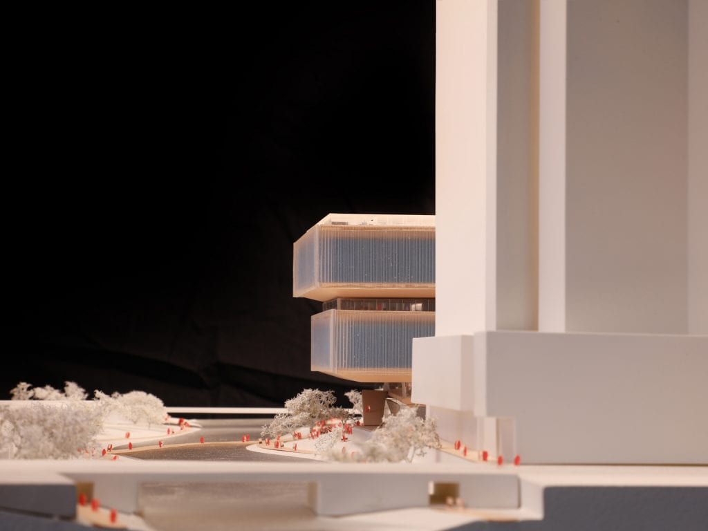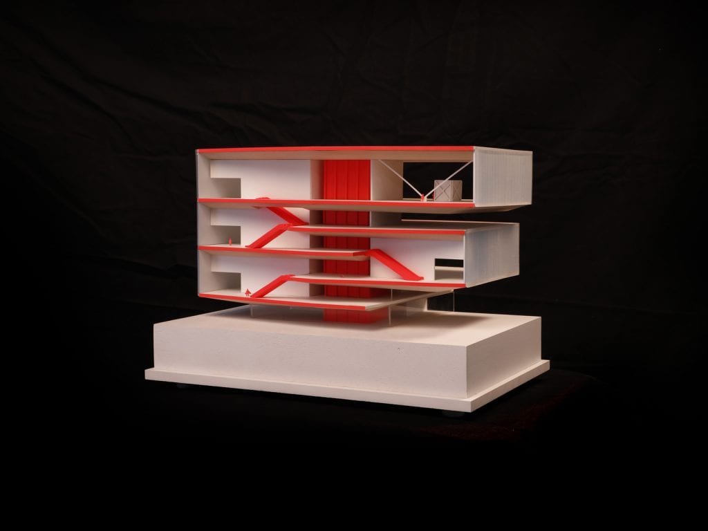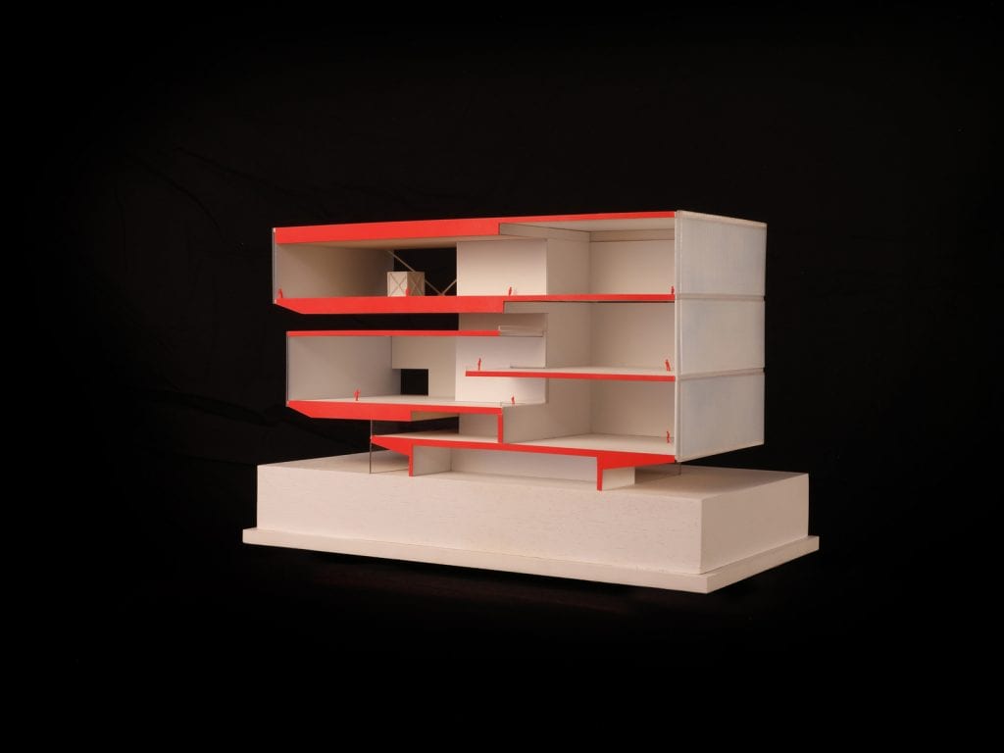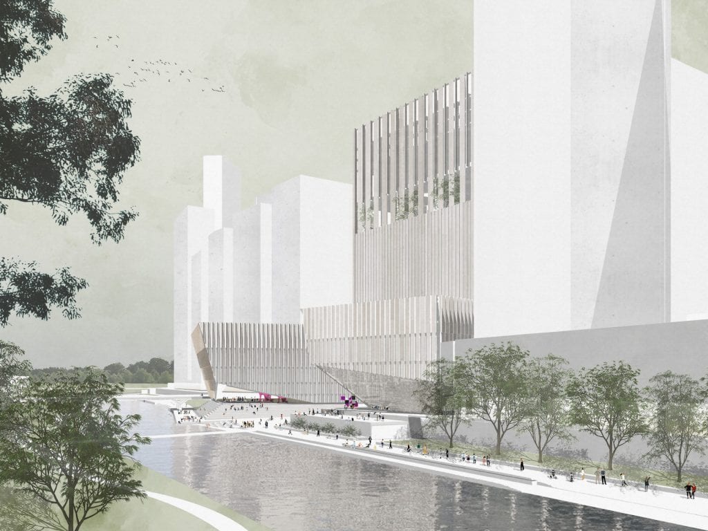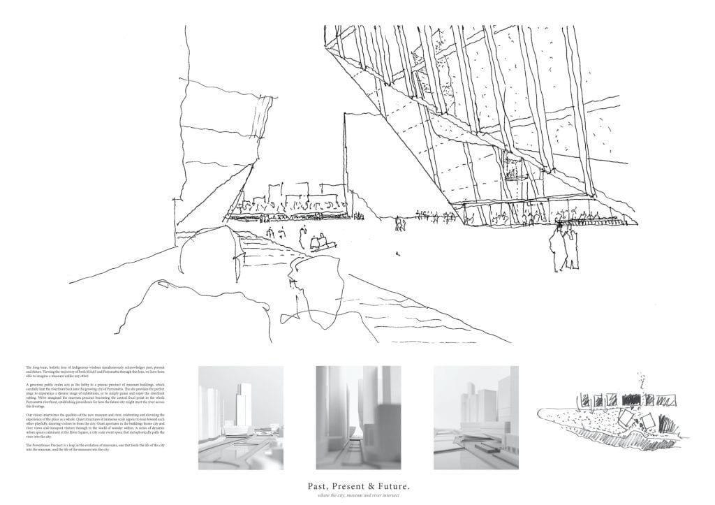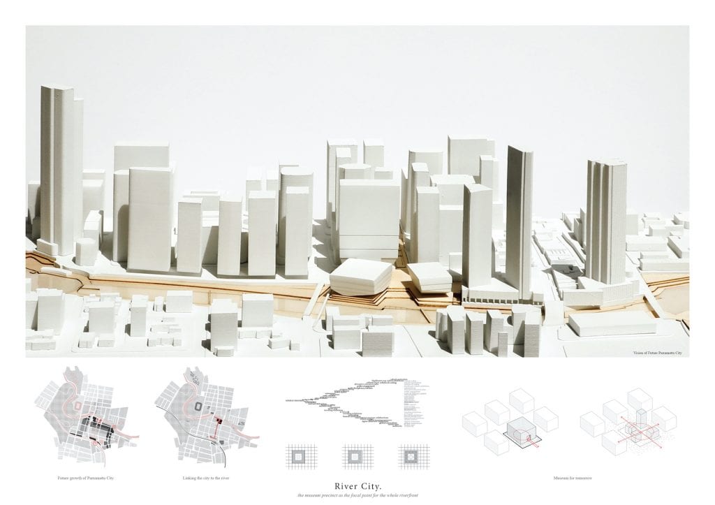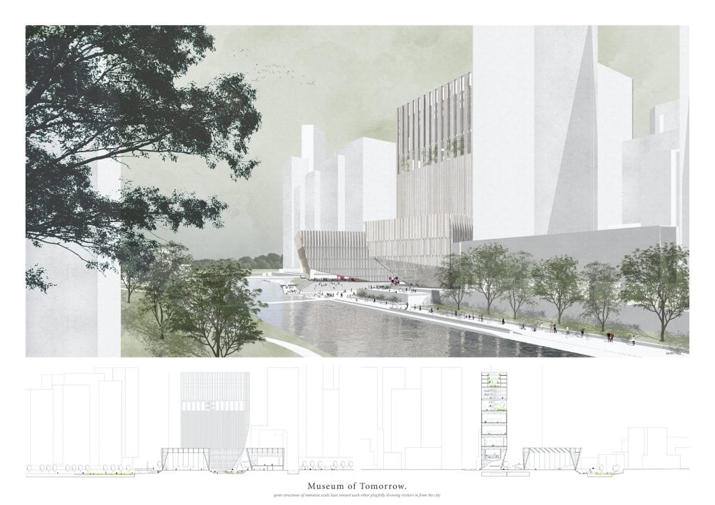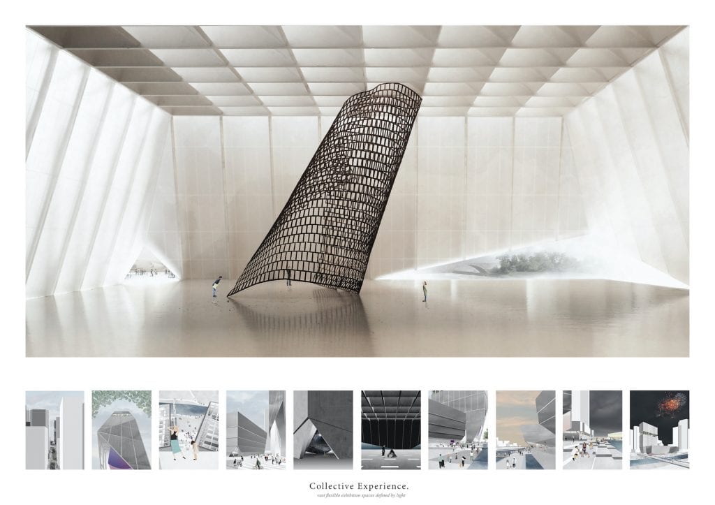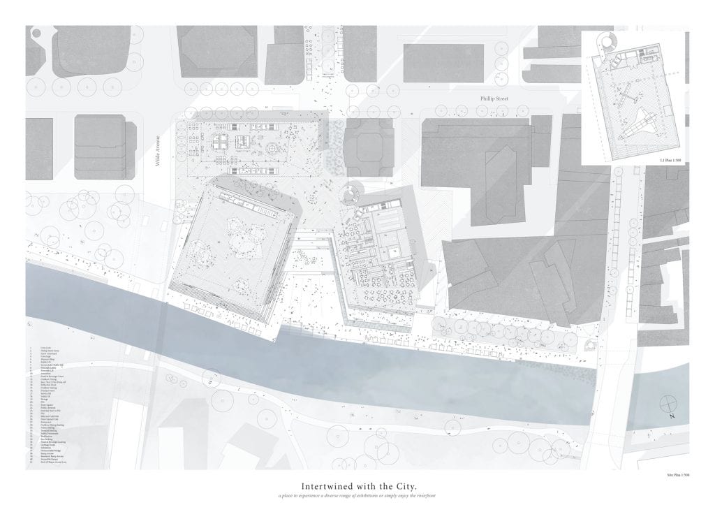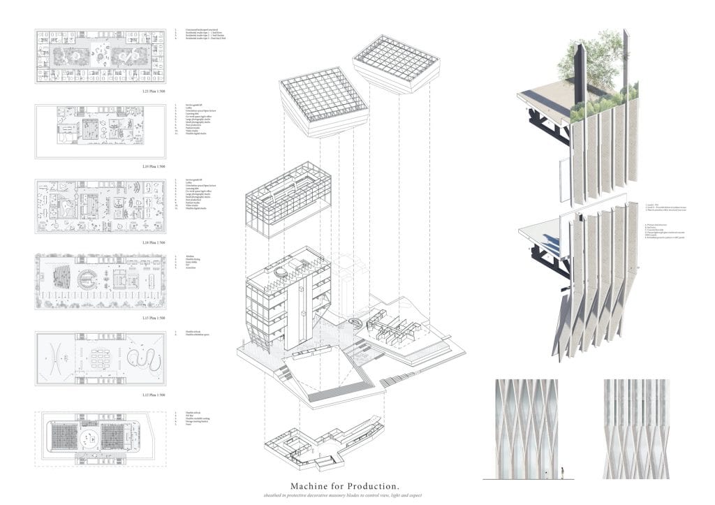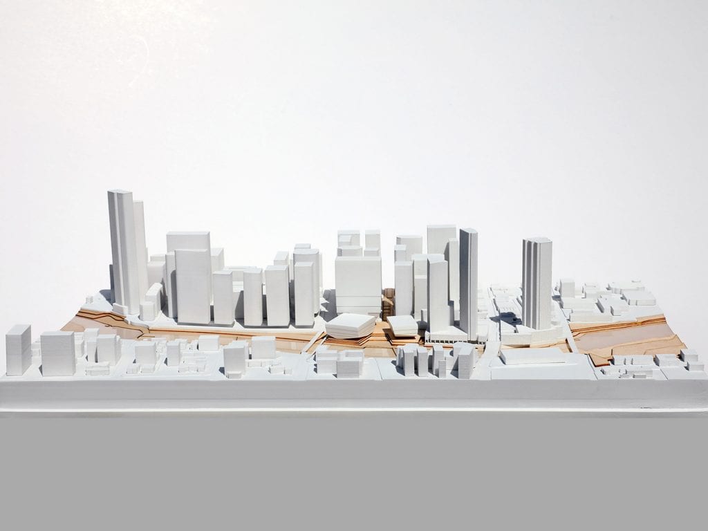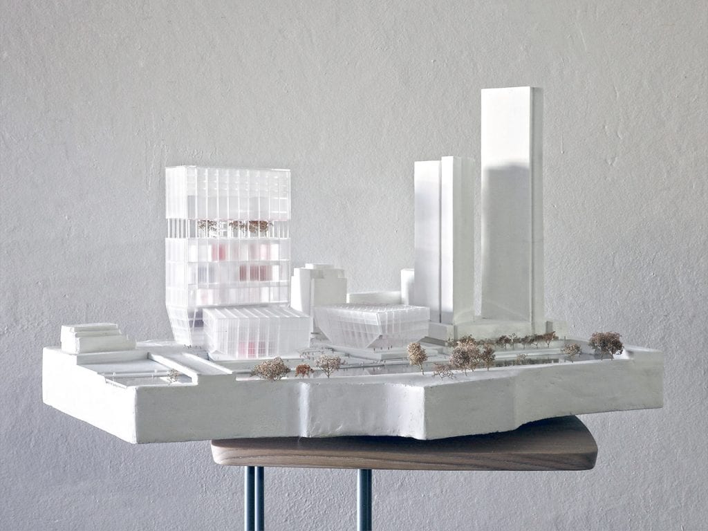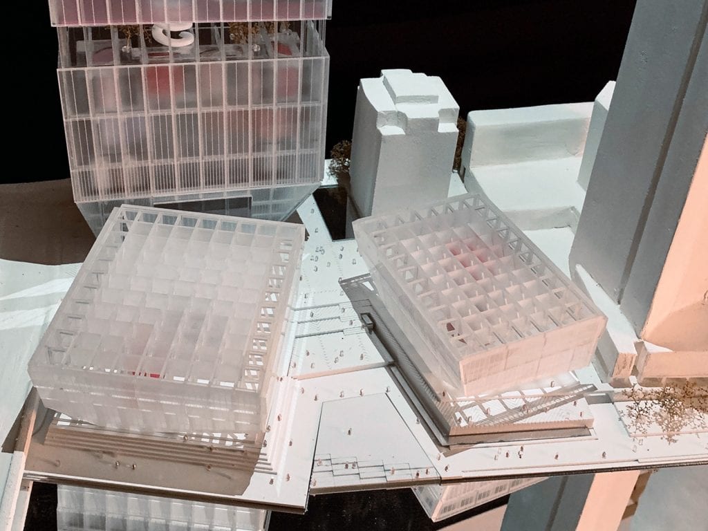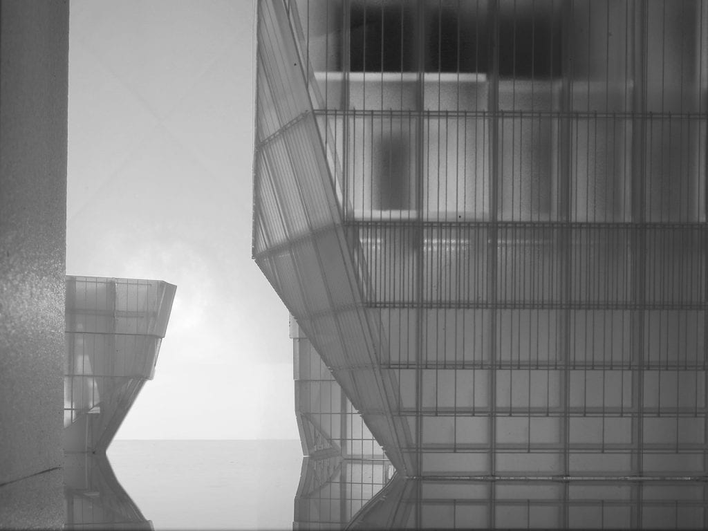Although one might normally assume that local firms participating in a competition might have a clear advantage over foreign competitors, this has seldom been the case: just see Sydney’s Opera House, won by a Danish architect, and Toronto’s City Hall, won by a Finn—as evidence that well devised competition briefs as adequate documentation can create a level playing field for potential competitors, regardless of their location.
In the case of the Powerhouse Precinct at Parramatta competition, the passage of time, which has led to more invited competitions for major projects, has given local firms even less of an edge. It is common now for the limited number of participants to visit the site, and even be involved in discussions with the clients beforehand. According to the competition adviser, Malcolm Reading, “All of the non-local teams visited at least once (several twice). We held a 3-day symposium in Sydney that all of the key team members attended.
The Parramatta competition’s participants, a list of five determined by the common shortlisting process, were:
• Moreau Kusunoki (France) and Genton (Australia)
• AL_A (UK) and Architectus (Australia)
• Bernades Architecture (Brazil) and Scale Architecture (Australia)
• CHROFI (Australia) with Reko Rennie (Australia)
• Steven Holl Architects (US) and Conrad Gargett (Australia)
The above were chosen from a long list of interested firms and based on the following criteria used as a guide for the shortlisting process:
“Interested teams will need to demonstrate capability as a lead architect on a built project of comparable complexity and program of at least AUD $200M or, alternatively, provide evidence of their ability to deliver a buildable, memorable facility exemplifying design excellence within the construction budget for the base building, public realm and pedestrian bridge (set at AUD $400M). International teams will need to partner with a registered Australian architect.”
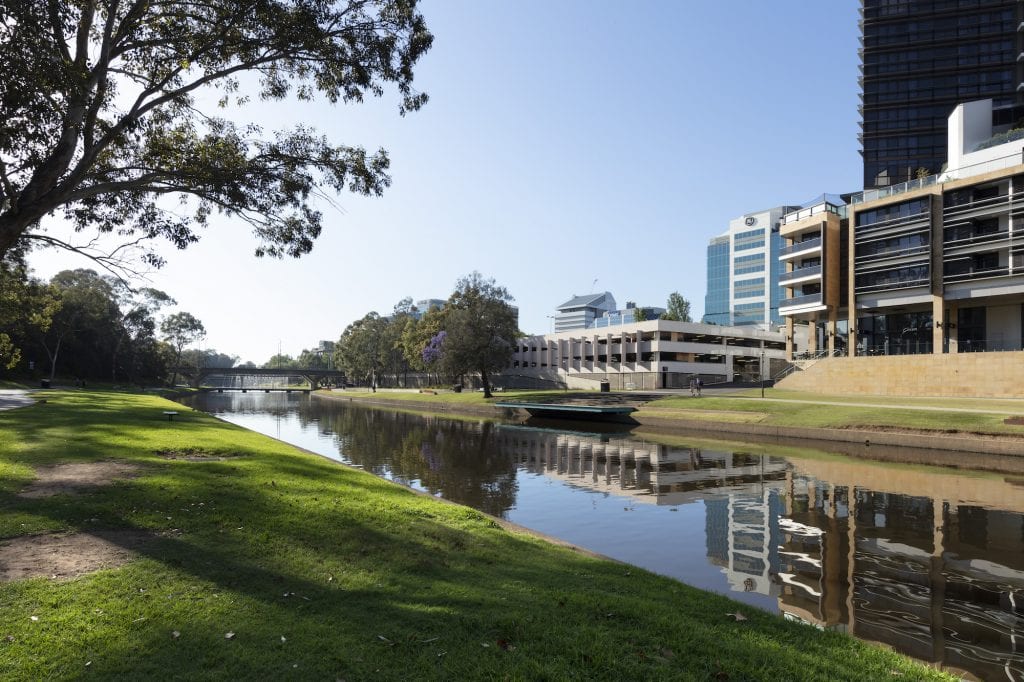
Aerial view of Powerhouse Parramatta site
The competition jury was made up of:
• Naomi Milgrom AO (Chair), Philanthropist, Sydney
• Kim Crestani, Architect, Sydney
• Jeanne Gang, Studio Gang, Chicago
• David Gianotten, Architect, OMA
• Lisa Havilah, CEO, Powerhouse Museum, Sydney
• Wendy Lewin, Fellow, Australian Institute of Architects
• David Riches, Lendlease Corporation, Sydney
Specialist Advisers
• Sarah Lynn Rees, Architect, Melbourne
• Malcolm Reading, Competition Adviser
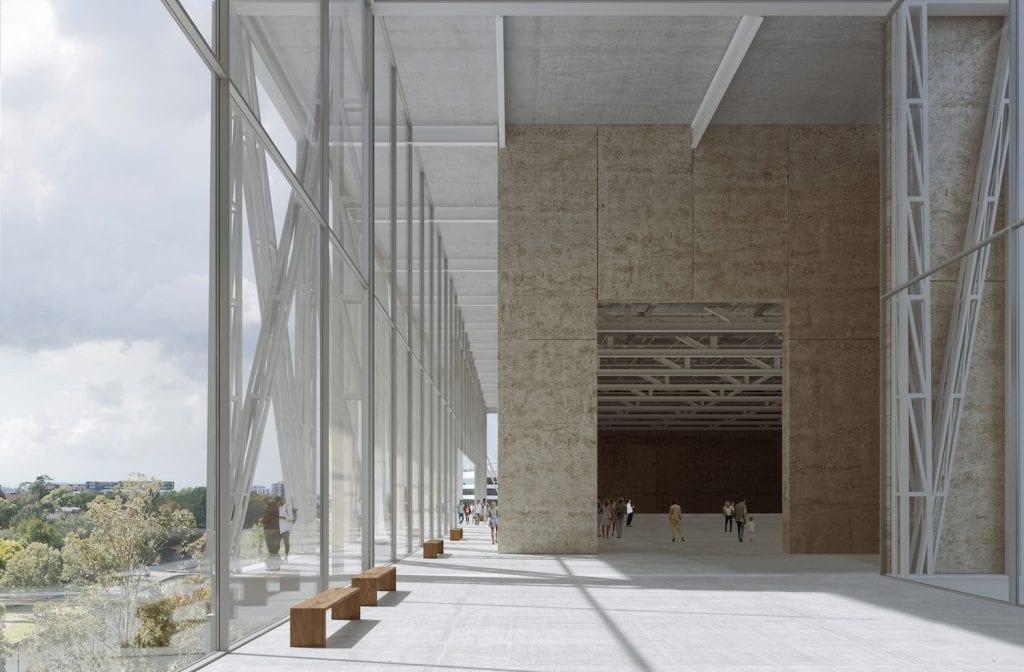
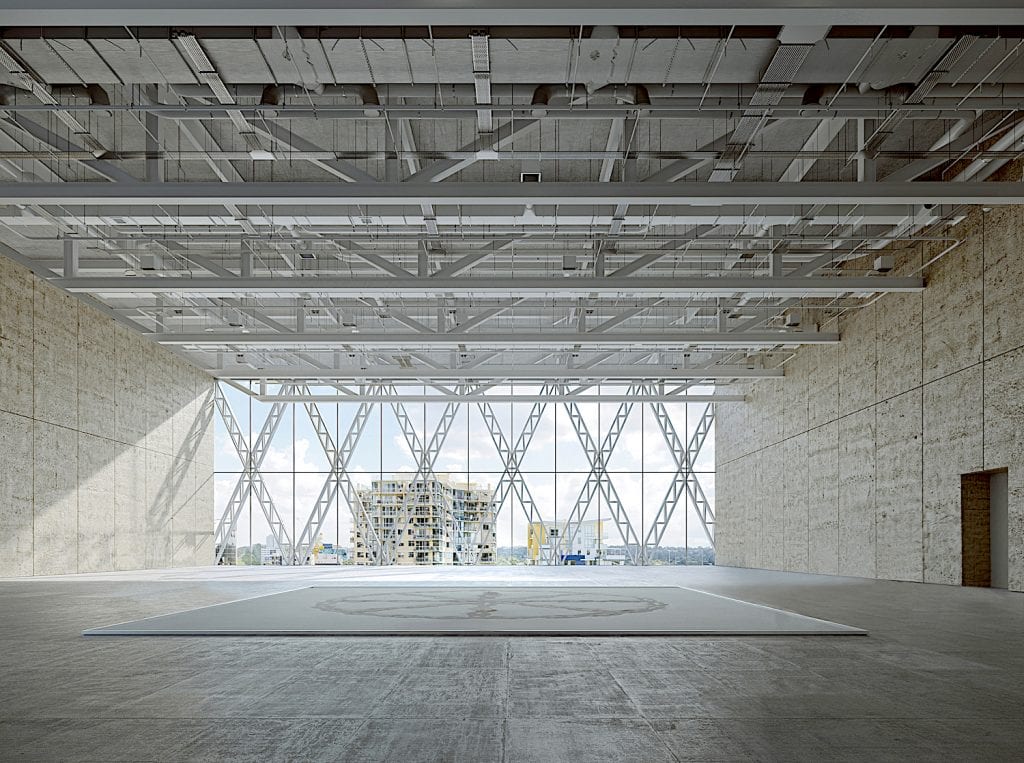
Interiors ©Moreau Kusunoki /Genton
Surrounded by large, tall buildings, this site, although located on the water, was not an easy fit for such a project. But the young Paris firm, Moreau Kusunoki, collaborating with the local Australian firm, Genton, managed to fit the program into this parcel in a commanding manner that elicited the unanimous approval of the jury. Moreau Kusunoki, best known for winning the Helsinki Guggenheim museum competition in 2015, can now anticipate, that by winning this competition, it can be a project that will actually be realized. Accordingly, “The Jury found the proposal to be a standout, simple and elegant solution, with a strong identity derived from the building’s architecture and structure. The generosity of space, transparency and lightness of the structure created a ‘sense of joy’ that encapsulates the ambitions of Powerhouse Parramatta. (The complete jury comments for all of the finalists are available in detail below.)
Winner
Moreau Kusunoki / Genton
Paris / Sydney
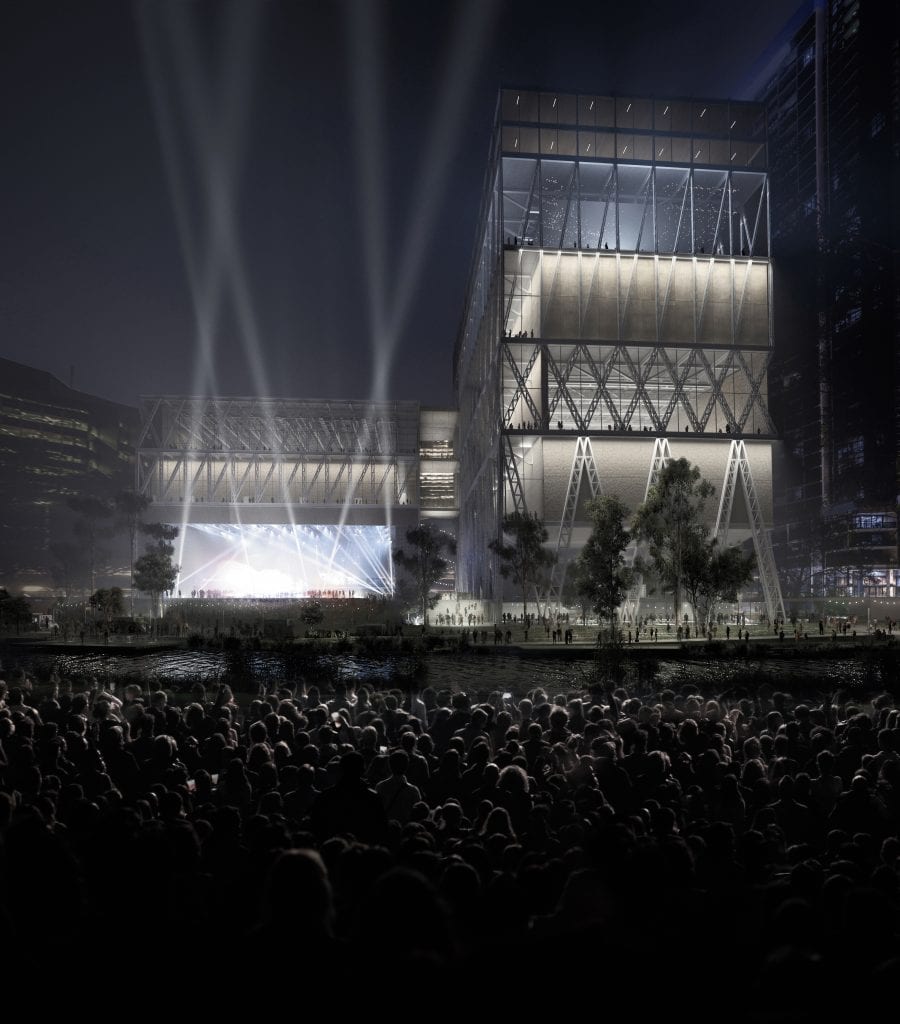
Night view ©Moreau Kusunoki /Genton
Jury Statement
The Competition Jury is unanimous in recommending the team of Moreau Kusunoki and Genton as the winner of the Powerhouse Parramatta International Design Competition.
The Jury found the proposal to be a standout, simple and elegant solution, with a strong identity derived from the building’s architecture and structure. The generosity of space, transparency and lightness of the structure created a ‘sense of joy’ that encapsulates the ambitions of Powerhouse Parramatta.
The public realm was considered to be generous and welcoming, with the potential to develop into an exceptional open space for Parramatta, incorporating a clear continuation of the civic link and connecting the city and the river. The design maximised the public realm and incorporated spectacular views of the surrounding city and landscape.
In response to initial engagement undertaken with the Powerhouse and the local Indigenous communities, the design proposes to include Indigenous elements with a specific focus on teaching and learning, celebrating the sophistication of Indigenous knowledge from this place, through time. The team demonstrated a strong understanding and willingness to engage with local Indigenous communities to further enrich the project throughout the next stages of the design process.
The Moreau Kusunoki and Genton team was inspired by the Japanese concept of ‘mâ’ – an in-between space which is undefined and activated by its users. This concept was reflected across the design in the inclusion of spaces throughout the building described by the team as: ‘a quiet place for reflection, a lively place for interaction, a safe, neutral space for meetings, conversations and the creation of new shared memories’.
The placement of circulation within the building is intuitive and visual, overlooking the main public space of the scheme and setting up a direct relationship between the movement of people and the theatre of public space.
The Jury noted that the Chief Executive of the Powerhouse Museum and the project team look forward to working with the Moreau Kusunoki and Genton team during Stage Three to provide direct input and collaboratively develop the design.
The Jury warmly endorses the Moreau Kusunoki and Genton team’s attitude to linking across the river and to improving the riverine setting. The scheme showed exceptional promise in this respect. The Jury anticipates that the integration of the wider landscape offers the potential for improved value and placemaking for the city of Parramatta.
The Jury praised all of the finalists for their hard work and commitment to the project and noted the high level of response received from all design teams. The Jury wished to record their appreciation of the outstanding quality of the finalist submissions.
Naomi Milgrom AO
Chair,
Powerhouse Parramatta International Design Competition Jury
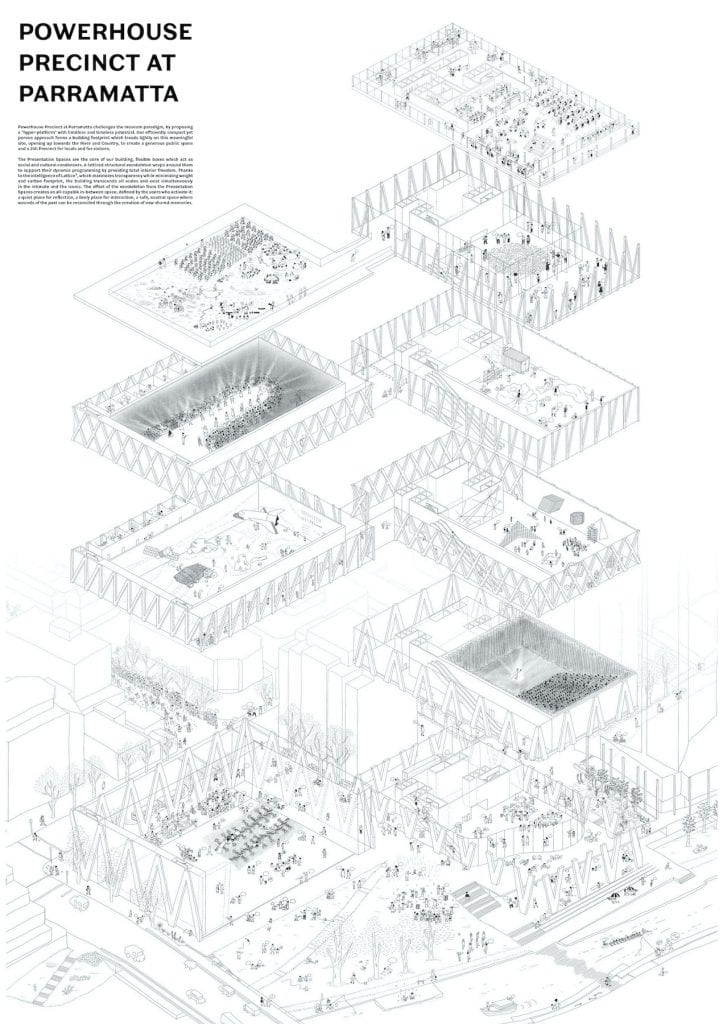
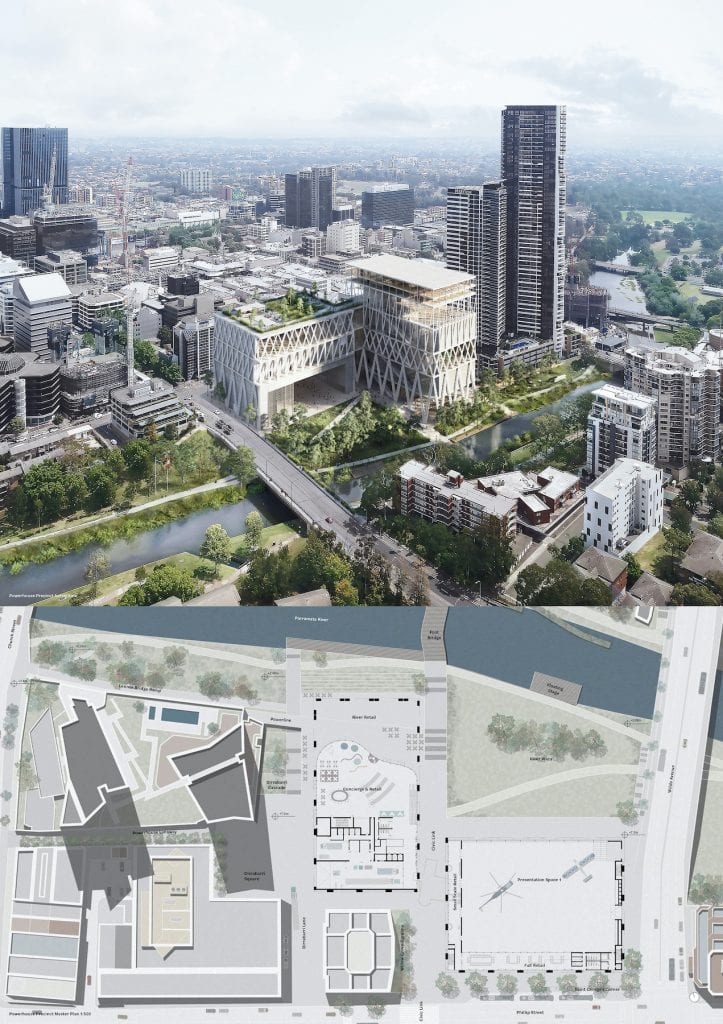
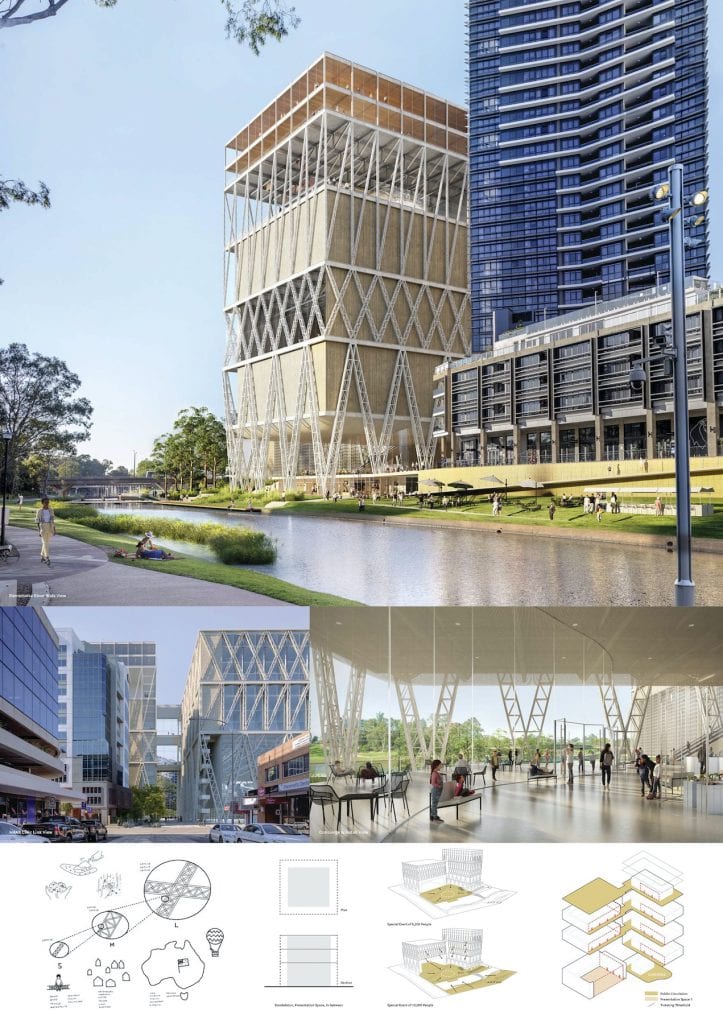
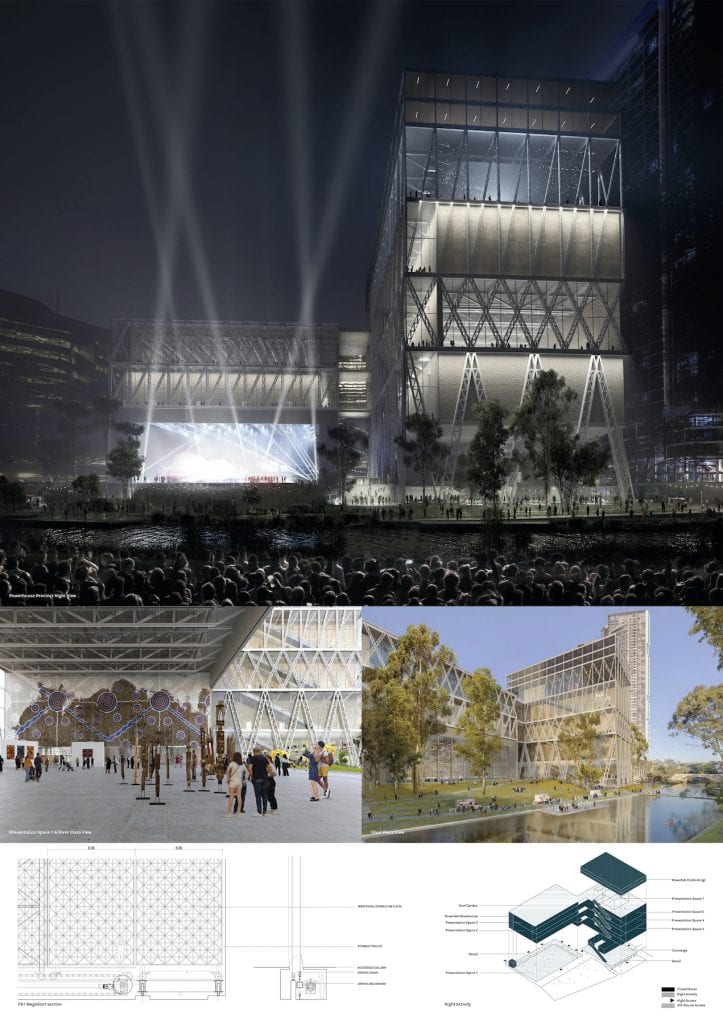
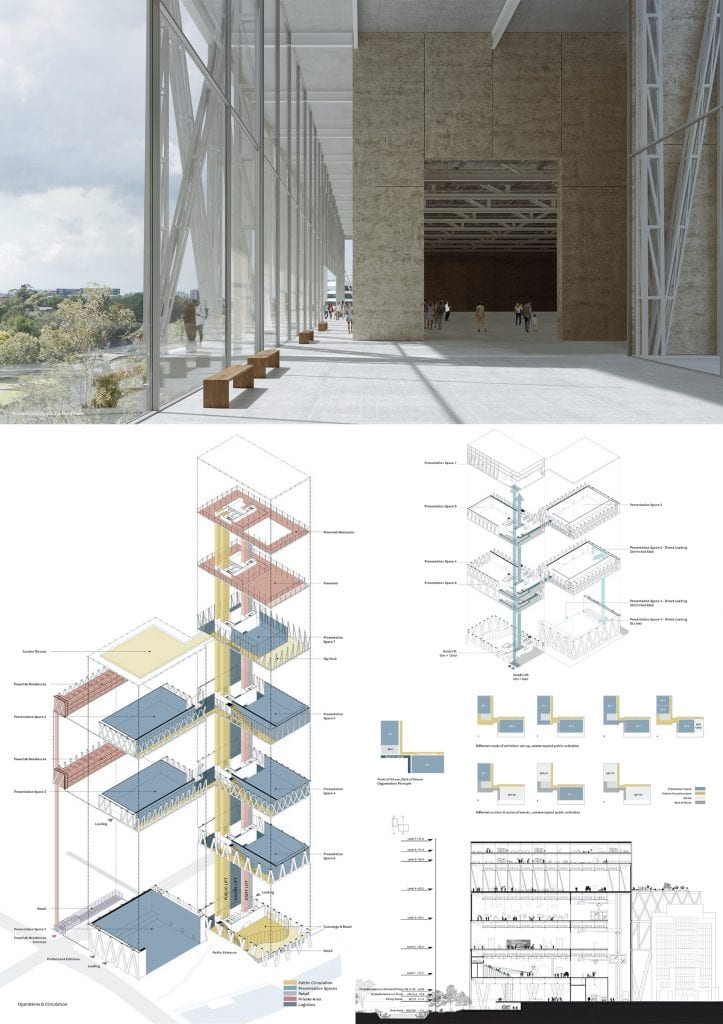
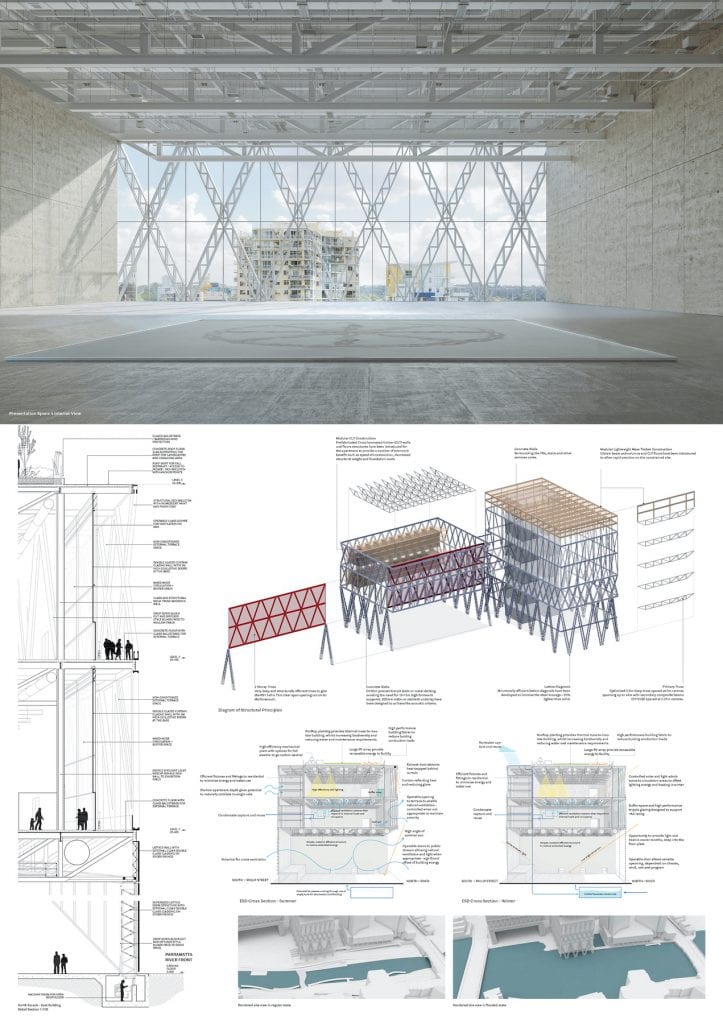
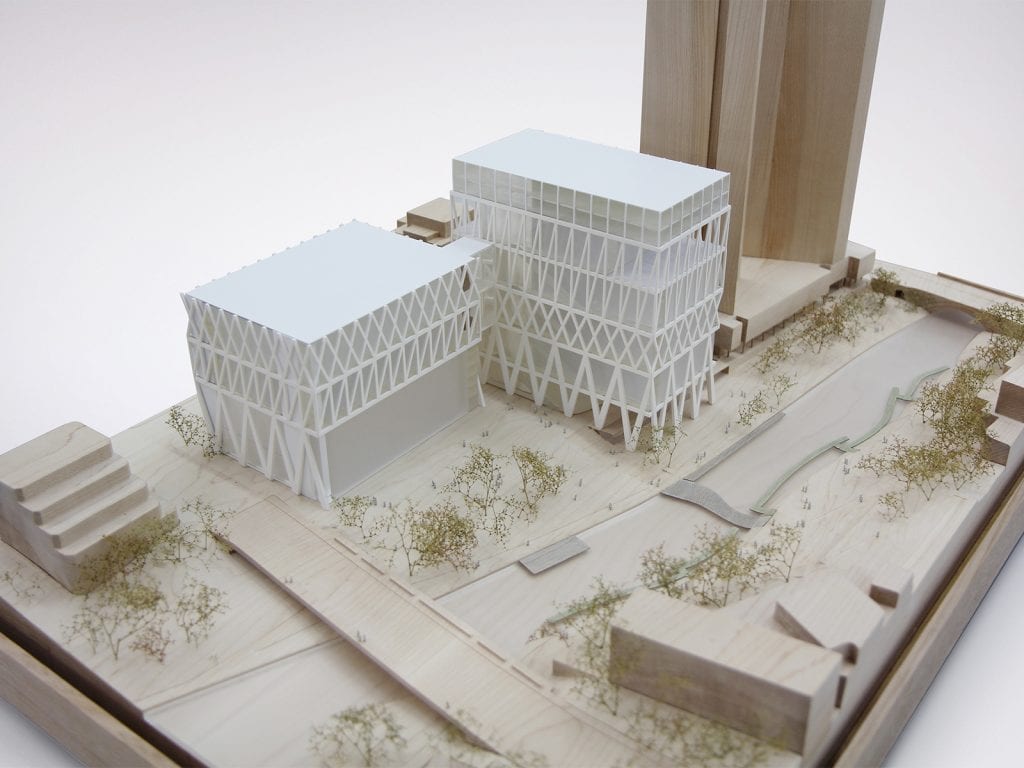
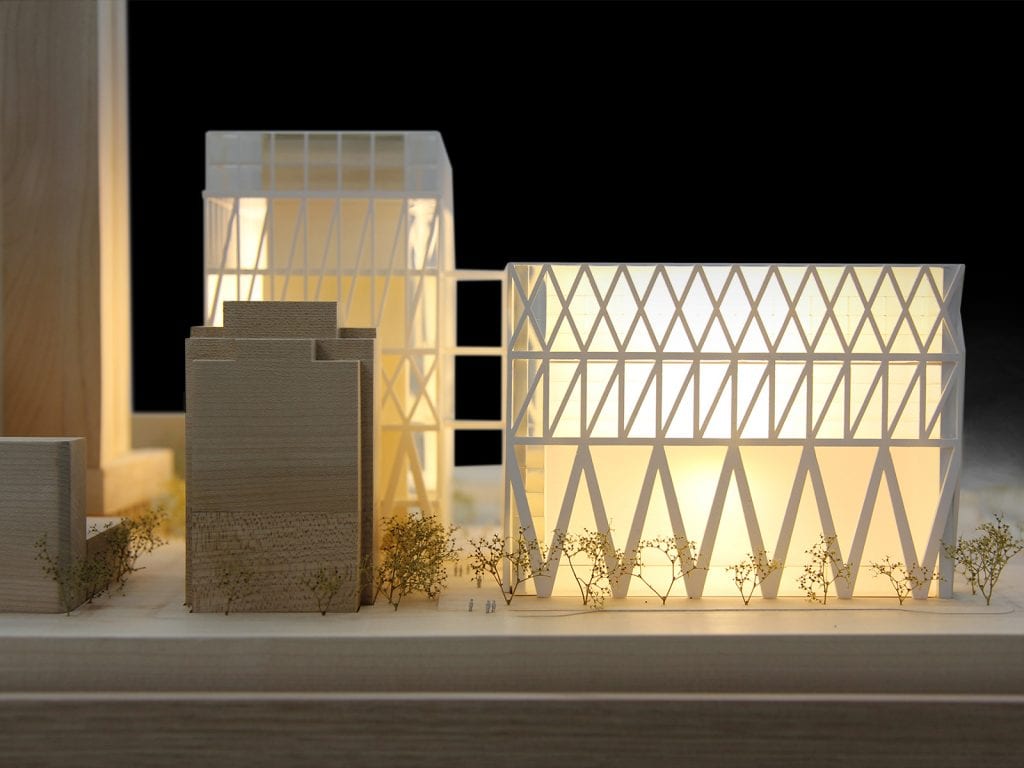
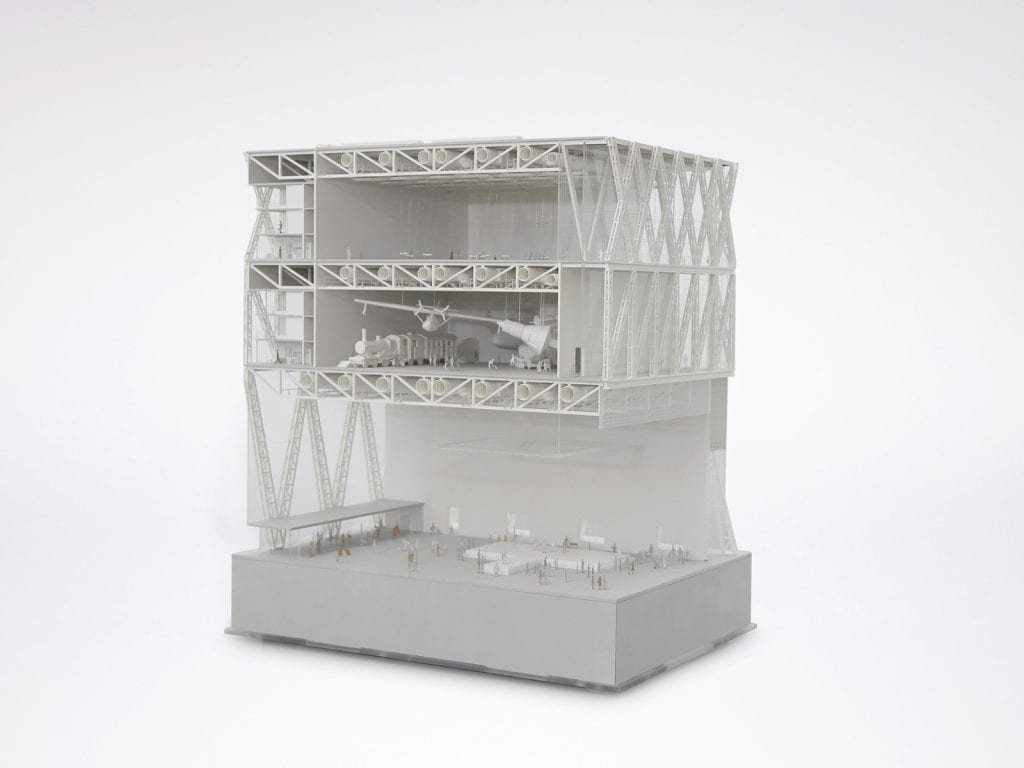
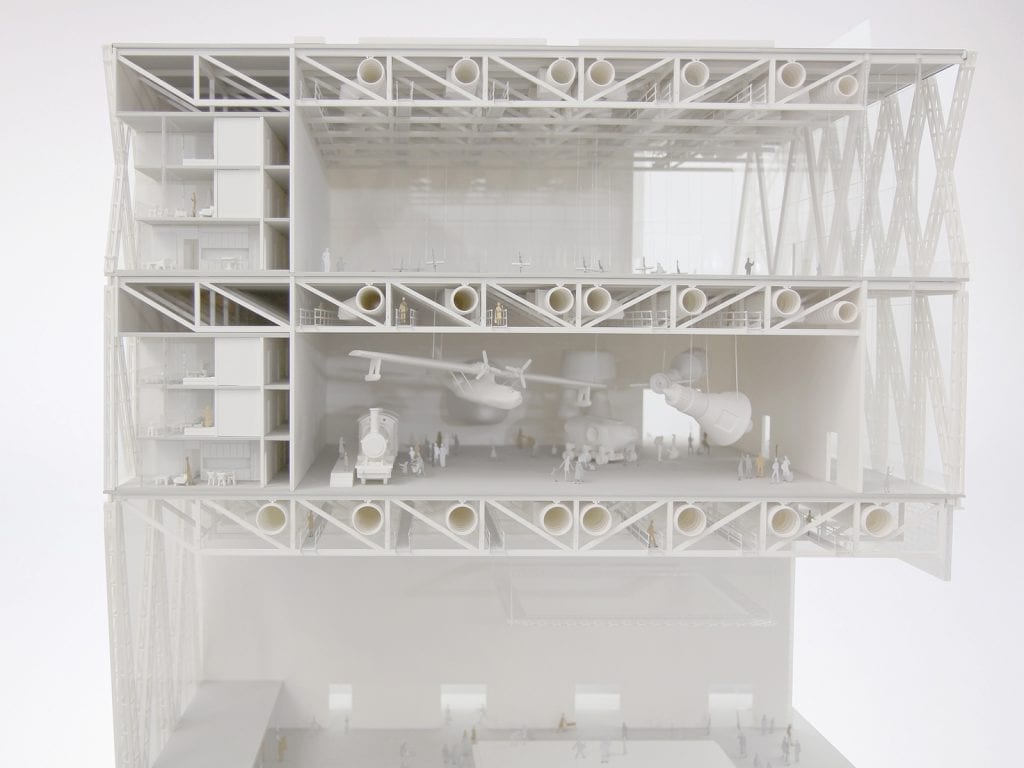
Images ©Moreau Kusunoki /Genton
Finalist
AL_A / Architectus
(UK) / (Australia)
Jury Statement
The Jury considered the design proposal to be a positive response to the landscape with exceptional connectivity to the water. The scheme presented clear potential to reinvent the river experience, naturalising the riverbank and linking the city and river to make a new civic connection from Parramatta Station to the water. The Jury appreciated the key design approach of using the Powerhouse in Parramatta to elevate the Civic Link, lifting the museum off the ground plane and leaving an open public space below, activated by retail and food and beverage facilities. This had the added benefit of lifting the exhibition spaces out of the flood risk zone. The Jury responded well to the organisation and distribution of the Presentation Spaces: the staggered approach allowing for excellent connectivity between the spaces. This contributed to a strong sense of pedestrian movement upwards and throughout the building. The Jury also praised the drama and presence of Presentation Space One.
Despite the approach’s merits, however, the Jury noted some operational concerns with the suggested layout. These included the location of the back-of-house functions in the centre of the exhibition block, which had the potential to cause conflicts and operational challenges during the installation and take-down of exhibitions. Additionally, the Jury raised concerns regarding the overall circulation around the building – this appeared overly complex and resulted in several blocked routes and dead-end passages. The large amount of back-of-house space facing onto the Civic Link was also problematic.
The proposed façade was appraised as beautiful and poetic; however, the Jury was apprehensive about the practicalities. The outer layer was essentially decorative with no structural or practical function – a cladding for a concrete container. This solid layer between the façade and the museum interior precluded the possibility of using the façade to filter daylight inwards and created a sealed box lacking ‘breathing space’. Despite its beauty, the façade dominated the design proposition, necessitating a substantial amount of heavy structure and loading capacity and closing off other design choices.
The Jury was also apprehensive about the design’s environmental strategy – the large expanses of glass façade and the building’s orientation exposed the building to solar heat gain, and limited shading was provided to mitigate this. The Jury expressed reservations regarding the integration of the building with the city. The scheme focused heavily on the central space, which meant the outer perimeter was unsatisfactory in its resolution; it projected huge expanses of blank façade to the city side approaches.
The eastern elevation appeared to have been neglected in favour of the approach from the future ferry terminal. The placement of the concierge on an upper level was considered problematic for the entry sequence, which appeared confused from certain approaches. The stairs and lifts were located in different areas, meaning the quality of visitor experience would not be equal for all. The Jury praised the team’s presentation and were confident in their ability to deliver a project of this size and significance. The collaboration was strong and the chemistry between the partners was convincing.
Naomi Milgrom AO
Chair, Powerhouse Parramatta International Design Competition Jury
Finalist
Bernades Architecture / Scale Architecture
Brazil / Australia
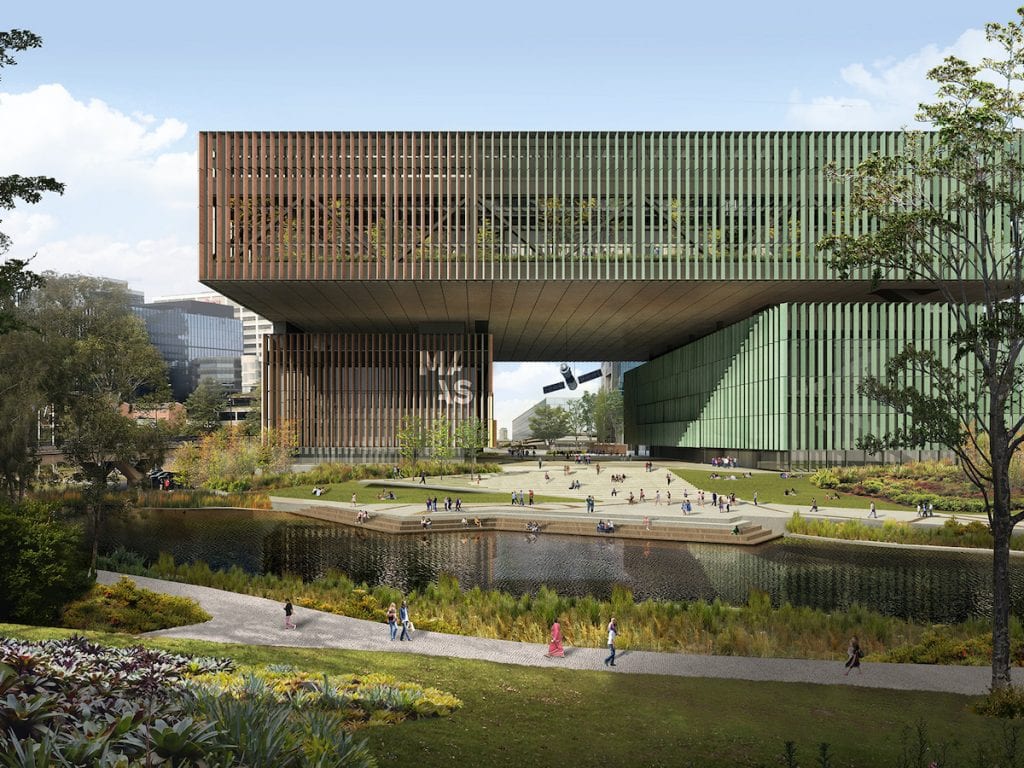
Image ©Bernades Architecture / Scale Architecture
Jury Statement
The Jury considered the proposal to be an elegant and simple design, particularly with regard to its functional and operational solutions. The design presented a coherent and developed landscape approach, influenced by collaborator Burle Marx and inspired by a distinctively Brazilian approach to public space in cultural institutions. This was manifested in the design through the large ‘void’ under the museum given over to public space, and the patterned landscape approach which extended across the site into the building. The Jury praised the team’s application of these Brazilian-influenced approaches to landscape; however, there was some scepticism about their applicability, given the Australian, and in particular, the Parramatta climate.
The Jury appreciated the gesture of the large public space on the ground plane – this was seen as a positive response to Parramatta’s challenging climate and the heat sink effect. However, the Jury had some practical concerns over the vast size of this area and the challenges this would pose with programming and activation. They were not persuaded that the scheme could bear sustained wind and weather exposure, as parts of this area were entirely unprotected. By contrast, the operational side of the design was considered to be very strong. The generous allowance for back-of-house spaces, and the efficient and consistent layout, was appreciated; though, it did not escape the Jury’s attention that the area provision for these spaces was far in excess of the brief requirements.
The circulation throughout the museum worked well – the building was legible and navigable. The Jury appreciated the shifts between regular spaces and less rigid spaces – this provided welcome variety in the visitor experience and ways of moving people. The Jury recognised the façade concept was a strong, distinctive element of the overall scheme, but there were concerns that it might be experienced as homogenous and, indeed, relentless. Although the team presented this as the unifying factor across the design, in the Jury’s eyes this lacked finesse and variety. The façade was not conceived in response to the site, and the design lacked specific inspirations that related to the site, its culture and people. Crucially, it failed to convey a sense of Parramatta’s DNA.
The Jury observed that the proposal had some gestures towards understanding and engaging with Indigenous communities, but noted that this needed further development. Overall, the curatorial program for the Powerhouse in Parramatta had not been fully explored or assimilated in the design. The placement of gardens next to the exhibition spaces presented some practical problems for the Collection in terms of conservation and maintenance. The Jury considered the team to be articulate, highly engaged, and flexible. They presented well and responded to questions in a thoughtful and open manner. Overall, however, the Jury’s assessment was that the design lacked a depth and richness that might have come from addressing the specifics of the site and understanding the local culture better.
Naomi Milgrom AO
Chair, Powerhouse Parramatta International Design Competition Jury
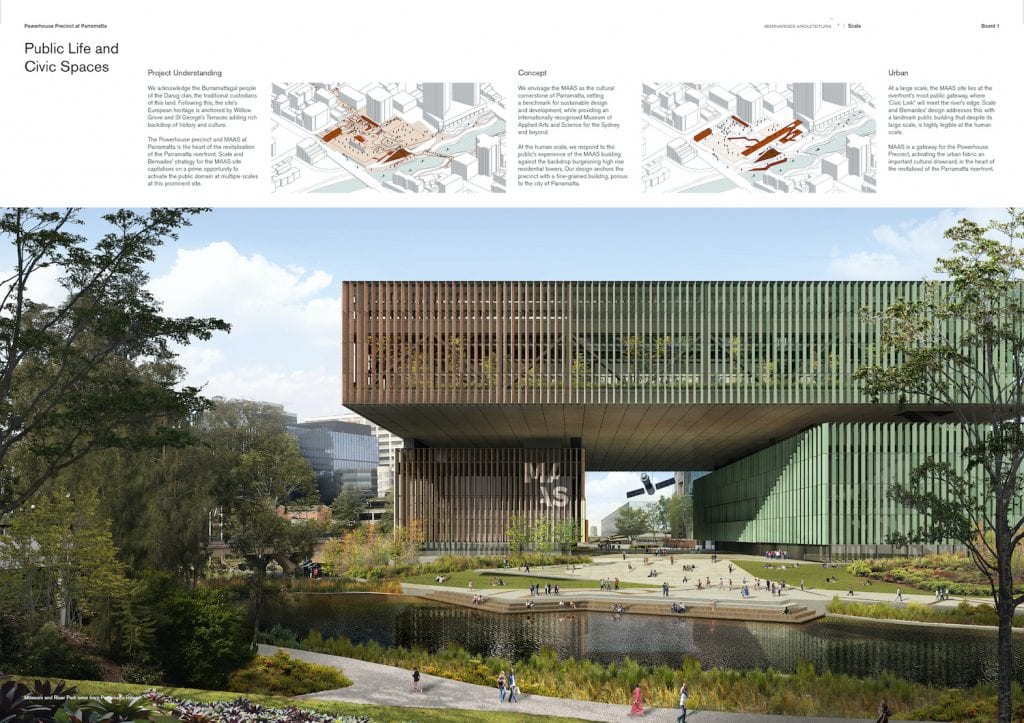
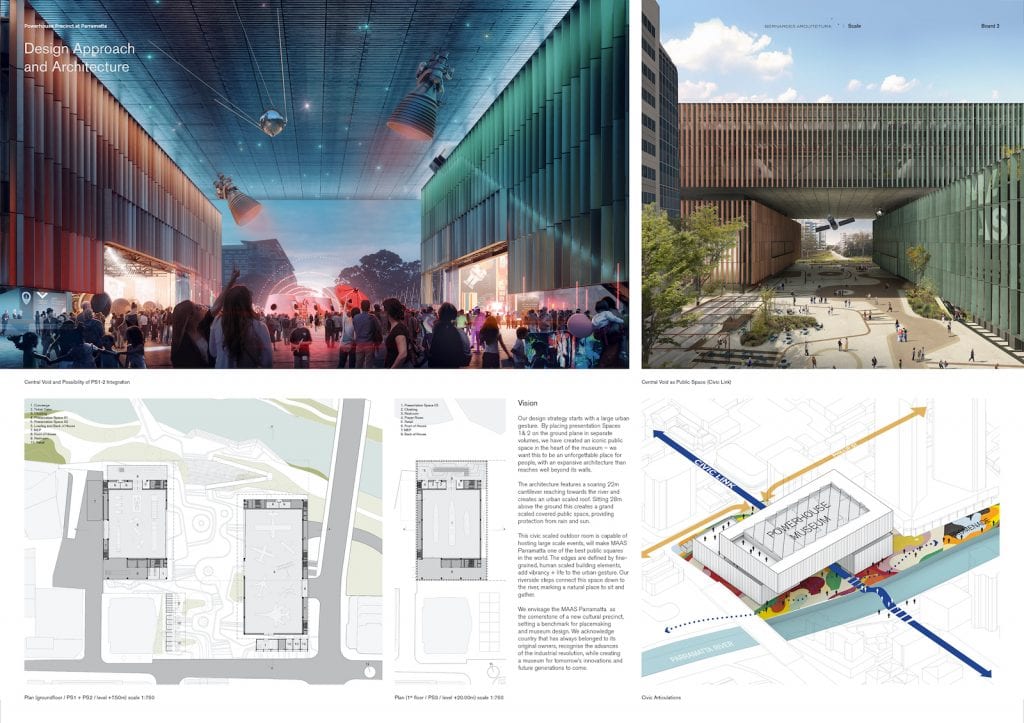
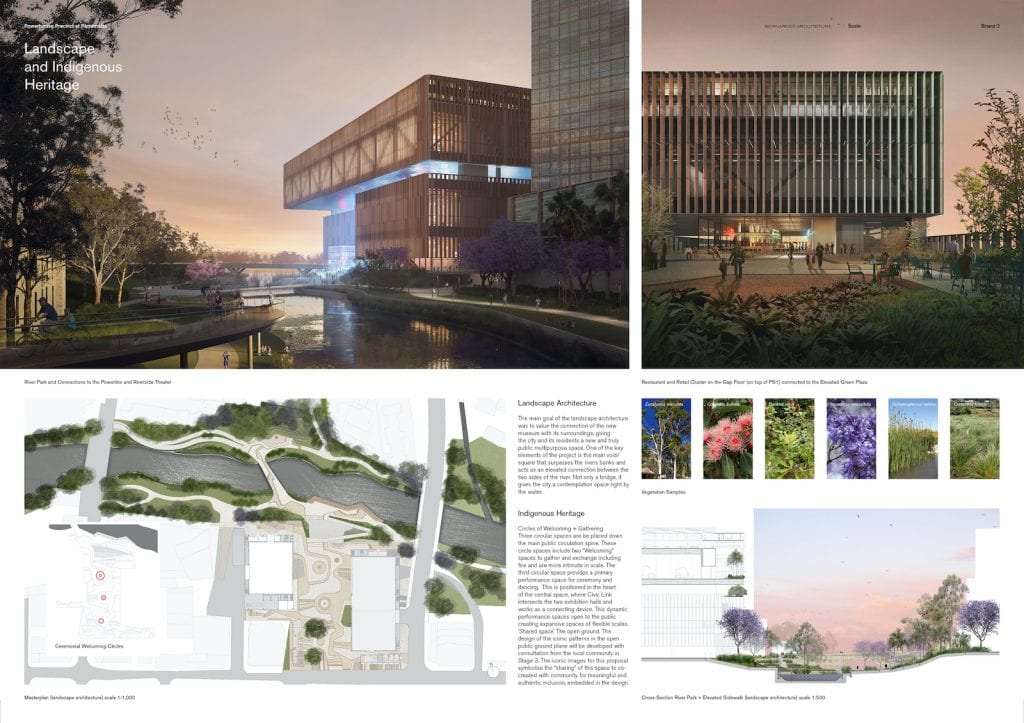
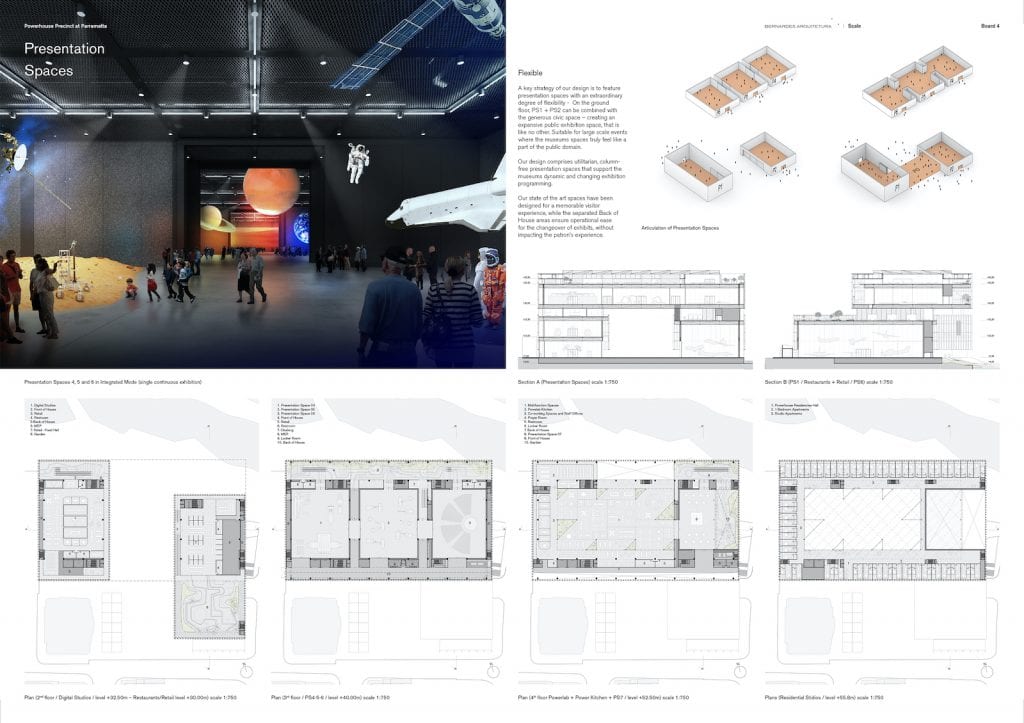
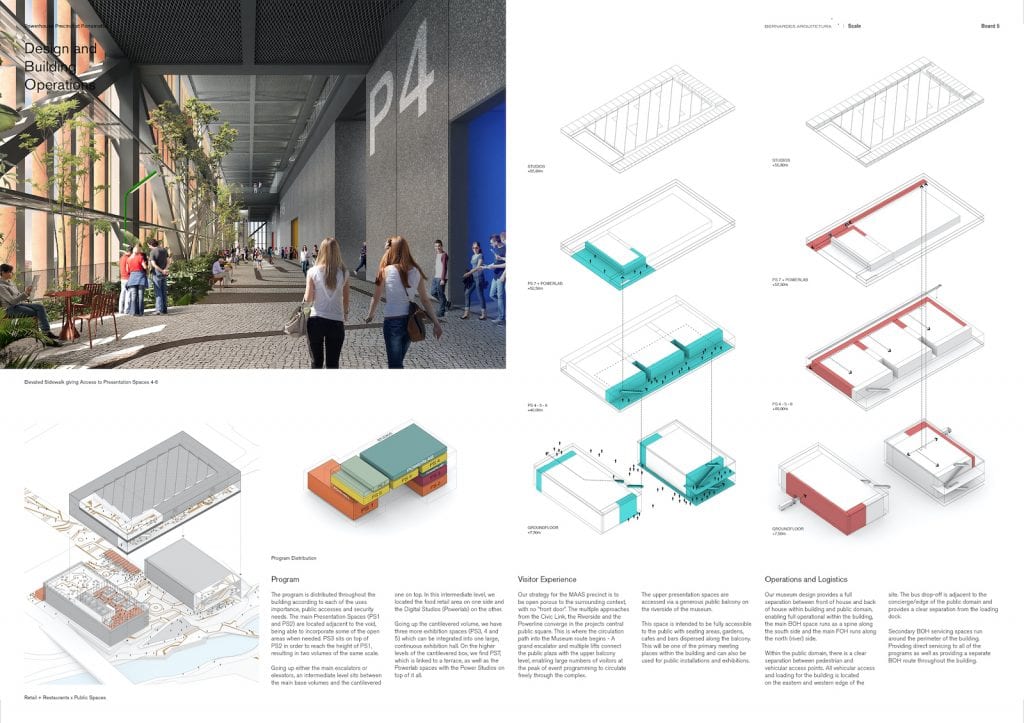
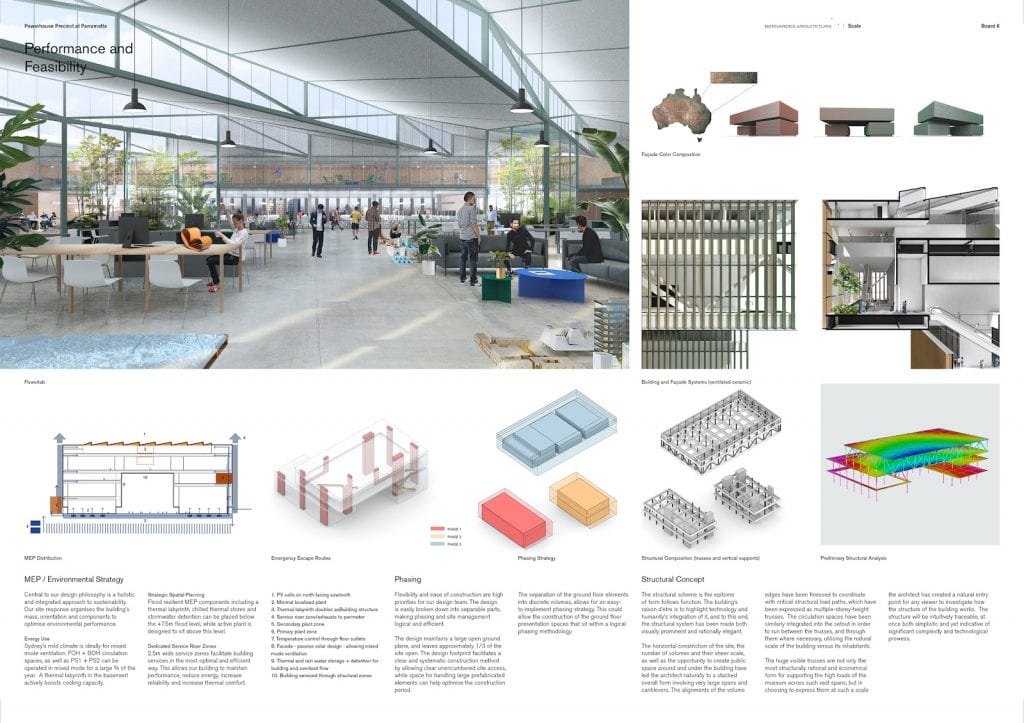
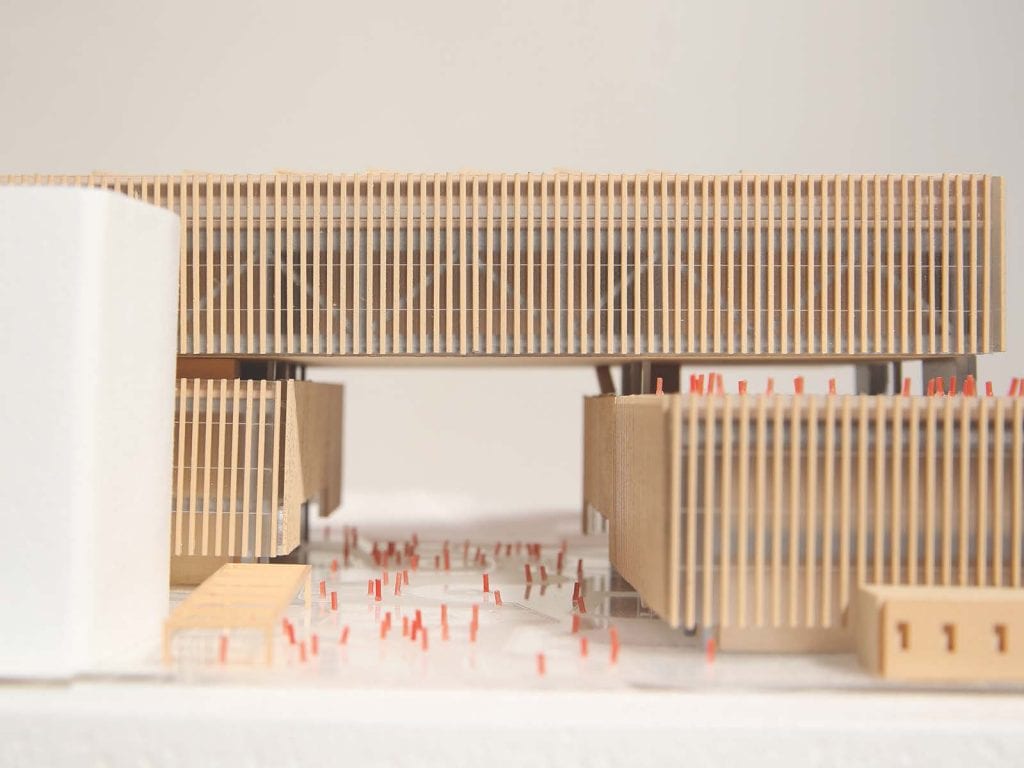
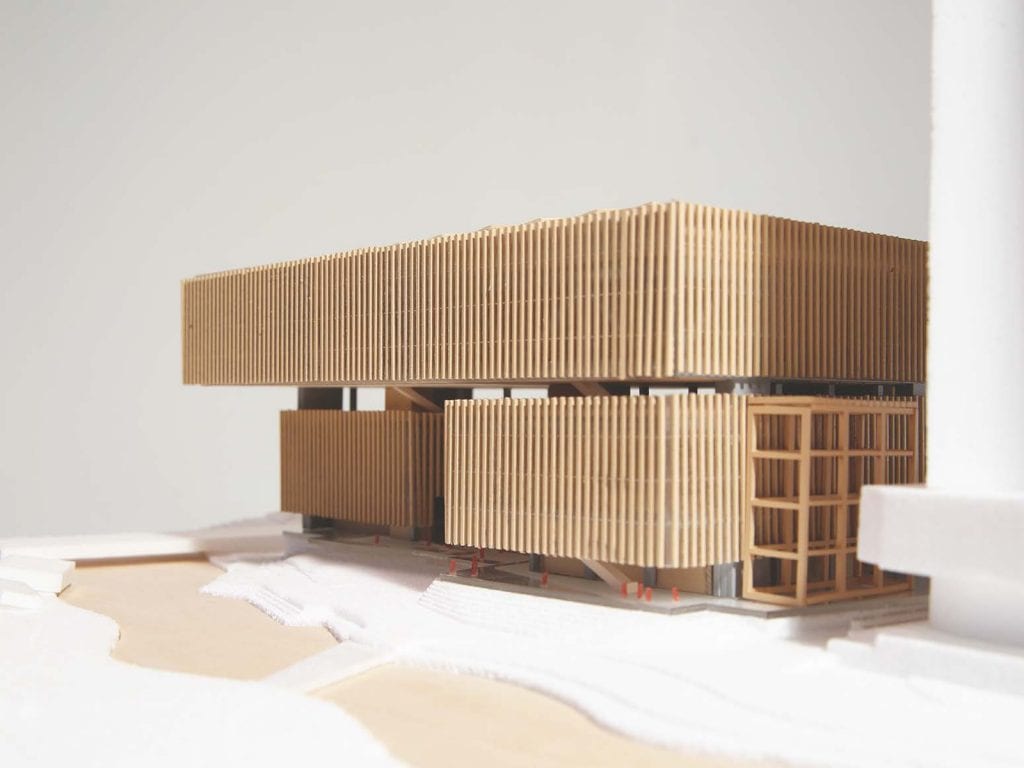
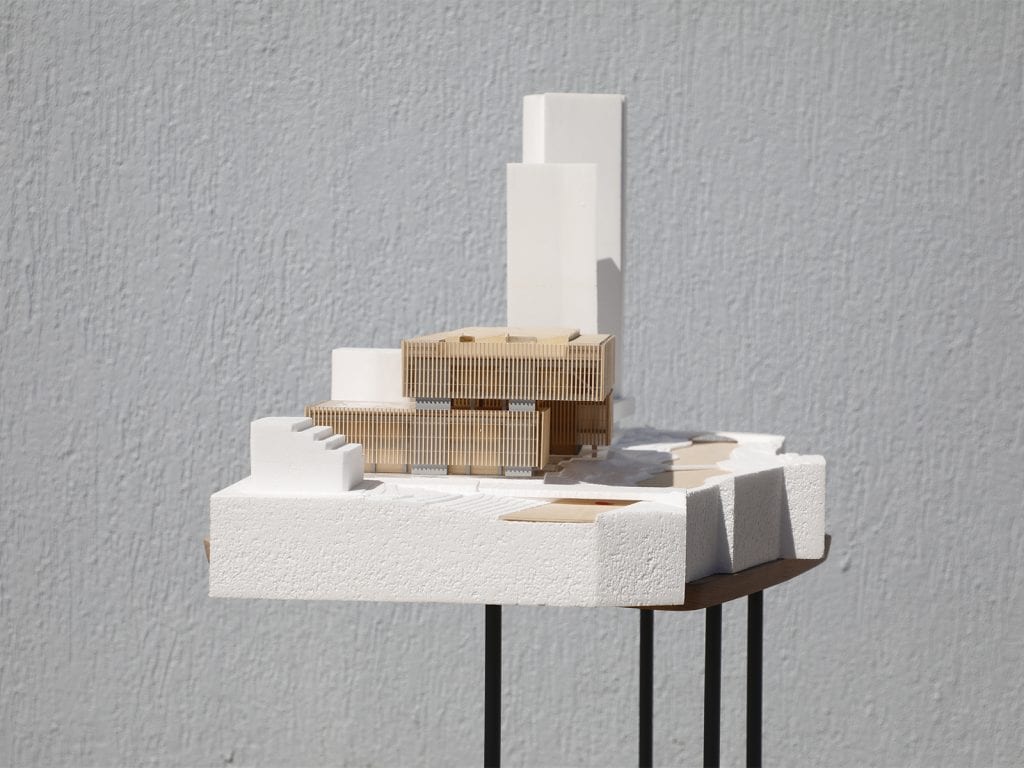
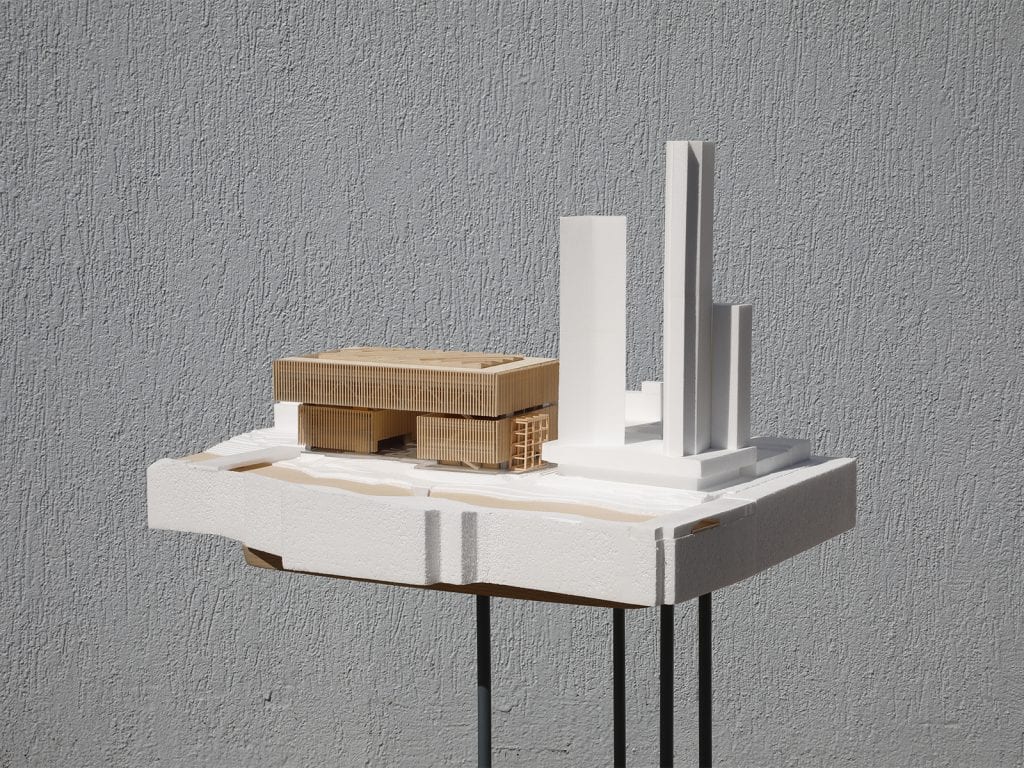
Images ©Bernades Architecture / Scale Architecture
Finalist
CHROFI / Reko Rennie
Australia / Australia
Jury Statement
The Jury was impressed with the team’s professional presentation, which clarified the details of their proposal. The design proposal demonstrated a bold approach to the distribution of museum functions. The breaking down of the program across the three buildings was an interesting, if risky, proposition; necessarily this created problems with circulation and the connectivity of the different programmatic functions. The museum became defined as three separate buildings as opposed to an integrated site. The Jury also considered that the interstitial spaces between each of these three buildings required further refinement and thought.
Nonetheless, the Jury responded well to the proposal’s integration with the Parramatta cityscape; the tower blended well into the surroundings, and freed up space on the river front, allowing the site to breathe. However, the high-rise nature of the design introduced vertical circulation problems. The Jury observed that it would be very challenging to encourage visitors to rise up through the buildings, and there was a risk the tower would not be read as part of the museum, causing visitors to miss out on an essential part of the experience. The Jury was impressed by the thinking behind the decision to extend the Civic Link, but raised concerns over the narrowness of the connection – with high-rise buildings on either side, this suffered from a lack of public space and was not perceived as an inviting pathway. The landscape concept appeared to be less resolved and was not fully integrated into the design. Overall, there was a lack of green space, planting and shading, and an over-reliance on water elements to provide environmental protection. The extensive amount of hardscaping was problematic considering the local climate in Parramatta – the heat sink effect being particularly apparent – and the Jury noted the lack of soft scaping to provide respite.
The Jury also raised concerns about the proposition to build a basement in the flood plane; this would be susceptible to the 1-in-100-year flood event. The Jury raised concerns about the integration of art within the design. Whilst the thought and inspiration behind this was appreciated, the vision was very singular, expressing one artist’s perspective, and lacked engagement with the local communities. This was in direct contradiction to the way the Powerhouse Parramatta engages with artists and Indigenous communities. As a very particular expression, there were also concerns about how this would age over time. The Jury thought that the form of the building was less well suited to the specifics of the Parramatta climate − the buildings were self-contained and not generous in the blurring of indoor and outdoor space. The Jury noted that this structure may have more potential for a setting in a colder climate.
Naomi Milgrom AO
Chair, Powerhouse Parramatta International Design Competition Jury
Finalist
Steven Holl Architects / Conrad Gargett
USA / Australia
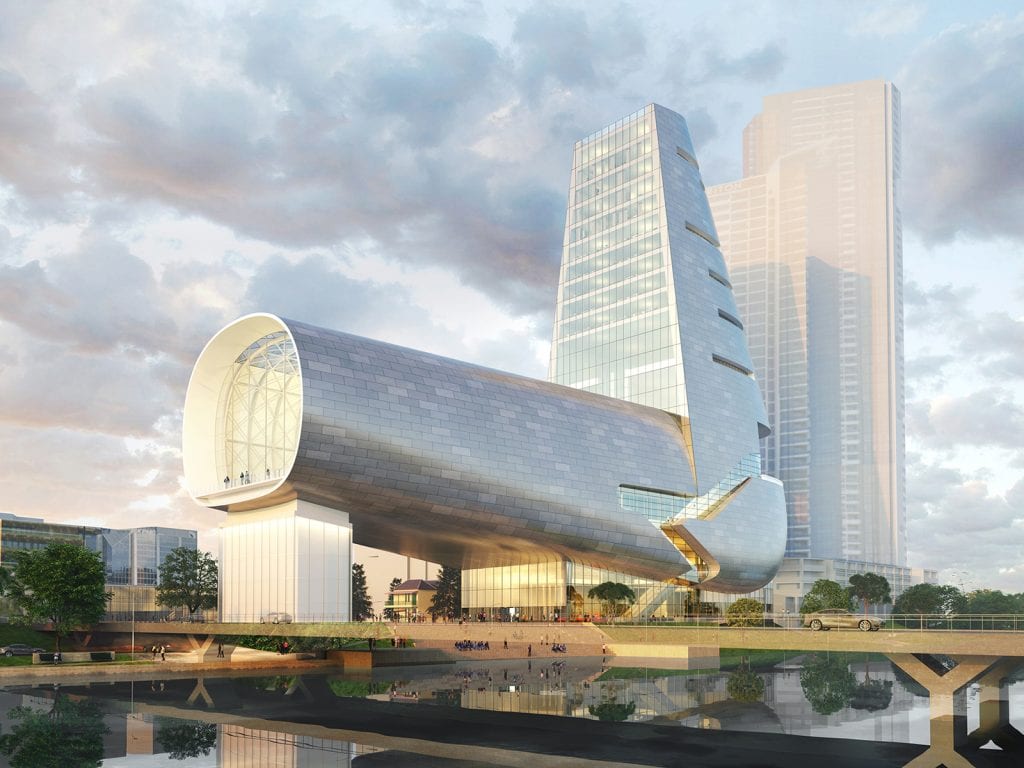
Image ©Steven Holl Architects / Conrad Gargett
Jury Statement
The Jury praised the courage and ambition of the team’s design, which offered a unique and distinctive response to the design brief. The philosophy behind the team’s design approach was appreciated by the Jury. The key objectives of maximising public space, aiming to achieve net zero emissions, and concentrating the museum functions were considered to be excellent starting points for the design. The Jury praised the scheme’s generosity in its provision of public realm, achieved by lifting the building off the ground plane. The resultant public plaza had the potential to be a positive place for civic events and public use. However, the lack of shading on the site was a concern, raising some potential issues for environmental control. The Jury appreciated the circulation and intuitive wayfinding in the building, which was clear and legible and provided an equal experience for all users. Whilst the underlying design approach was admired, the Jury considered that the resultant building was ultimately incompatible with the site and the requirements for the Powerhouse in Parramatta. The height and scale of the building, whilst considered to be in-keeping with the general future direction of the Parramatta cityscape, was too dominant within the site and its context.
The Jury had questions about the internal nature of the building. The lack of interaction with the outside environment created a sealed, claustrophobic experience, with few moments for visitor relief. The Jury also raised concerns about the integration of public art throughout the scheme. This element was dominant throughout the submission and had a significant impact on the design. This approach was in direct contradiction to the requirements of the brief, which noted that there was no requirement for public art at this stage of the project. The Jury noted that the team’s understanding of Indigenous communities appeared to be limited. This was demonstrated in the repeated references to the Indigenous concept of ‘touch the ground lightly’. The Jury noted that this concept concerned sustainability and taking as little from the earth as possible, as opposed to the team’s interpretation of limiting the physical placement of buildings on the ground. The reference to the Mandjabu fish traps was also considered inappropriate and not applicable to the local Parramatta context.
The retention of the heritage buildings was appreciated as a gesture towards the site’s history and a point of engagement with local stakeholders. Whilst the Jury noted that this had the potential to create a diversity of architecture within the public realm, the deeper rationale had not been properly considered or articulated within the submission or presentation. The proposed use of these buildings as food and beverage facilities did not seem compatible with any potential argument for retention. The juxtaposition of the very large museum building and the smaller heritage structures was also considered jarring. The result of retaining Willow Grove was considered particularly problematic, as the building interrupts the Civic Link, blocking the direct connection of the city and the river.
Naomi Milgrom AO
Chair, Powerhouse Parramatta International Design Competition Jury
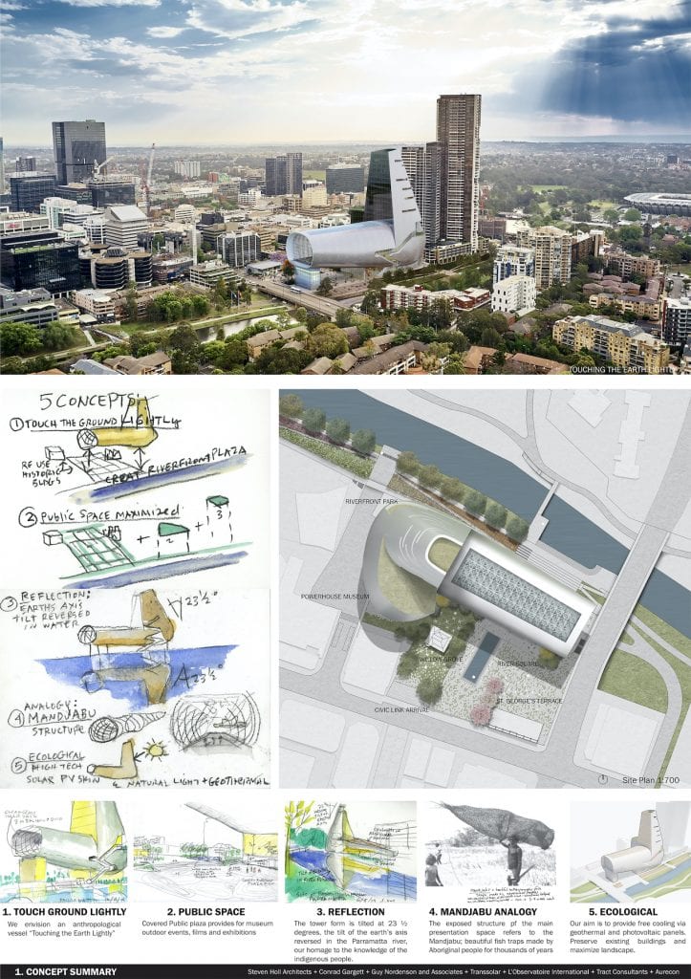
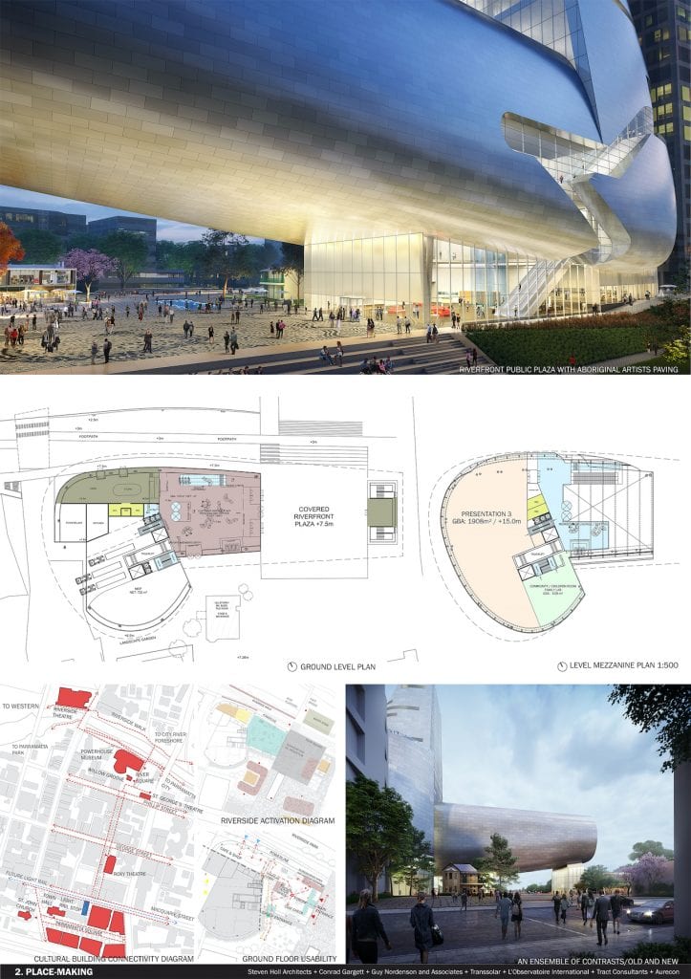
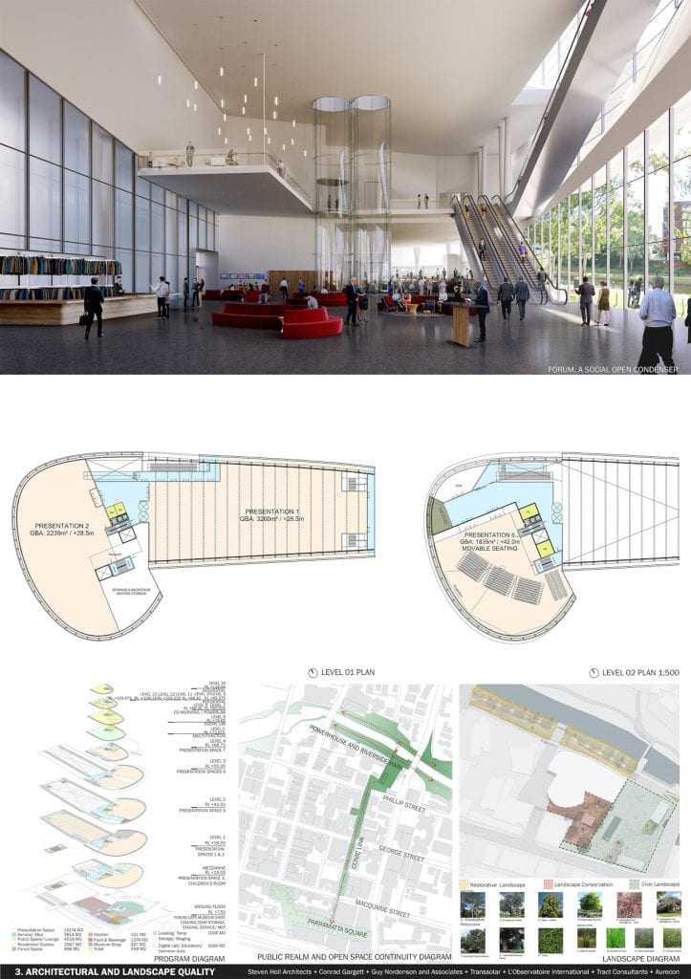
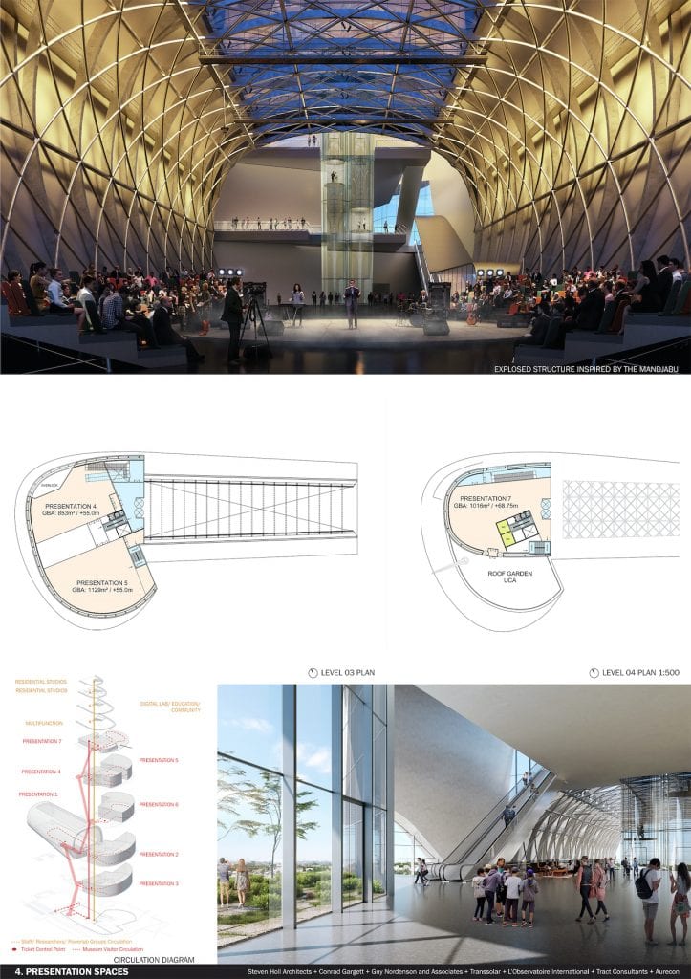
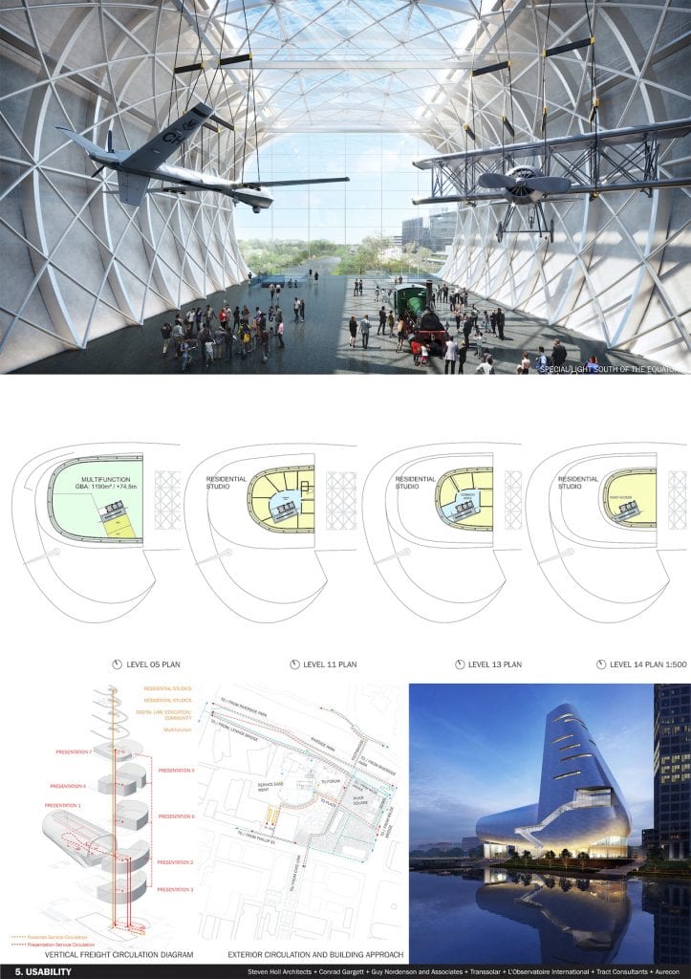
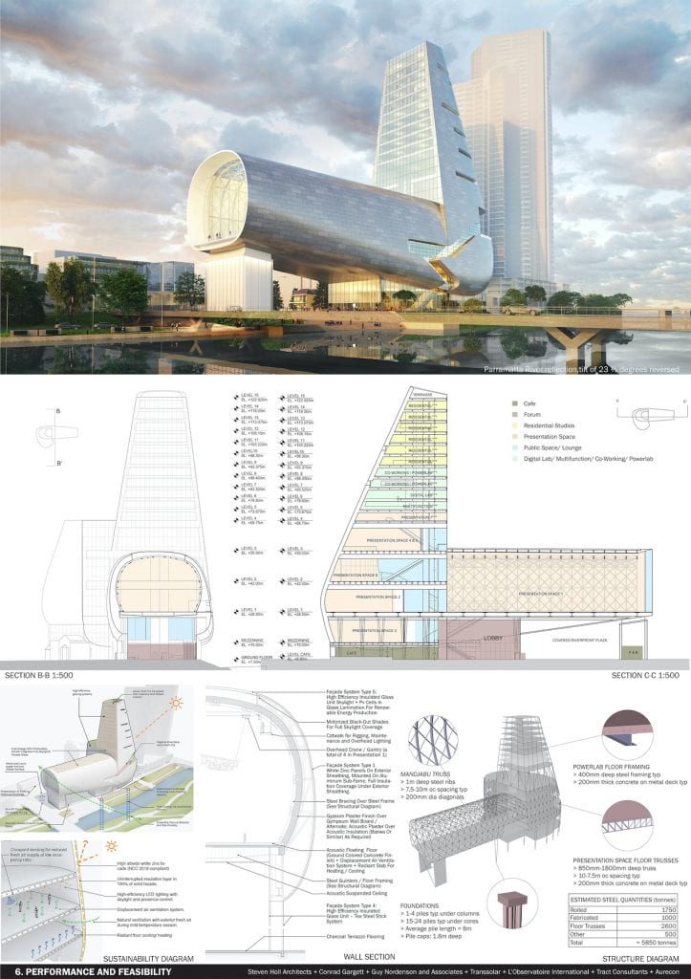
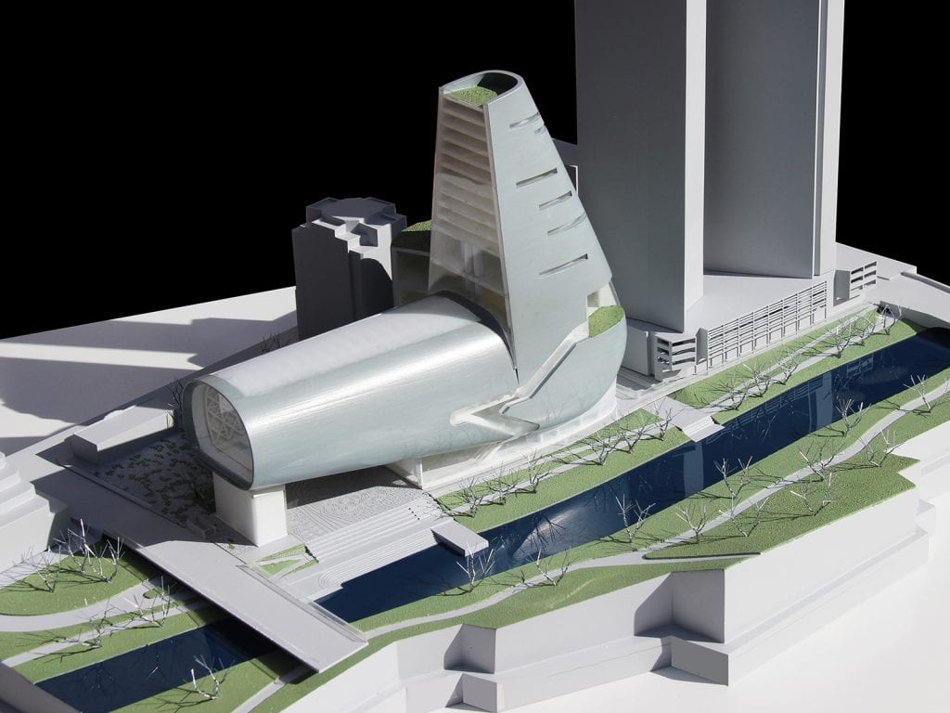
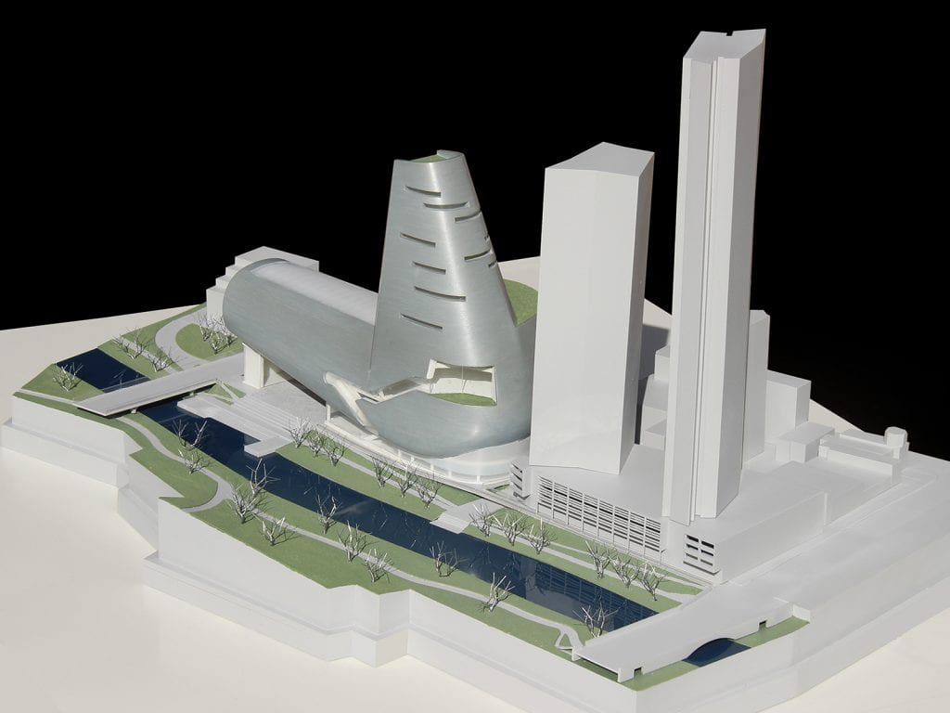
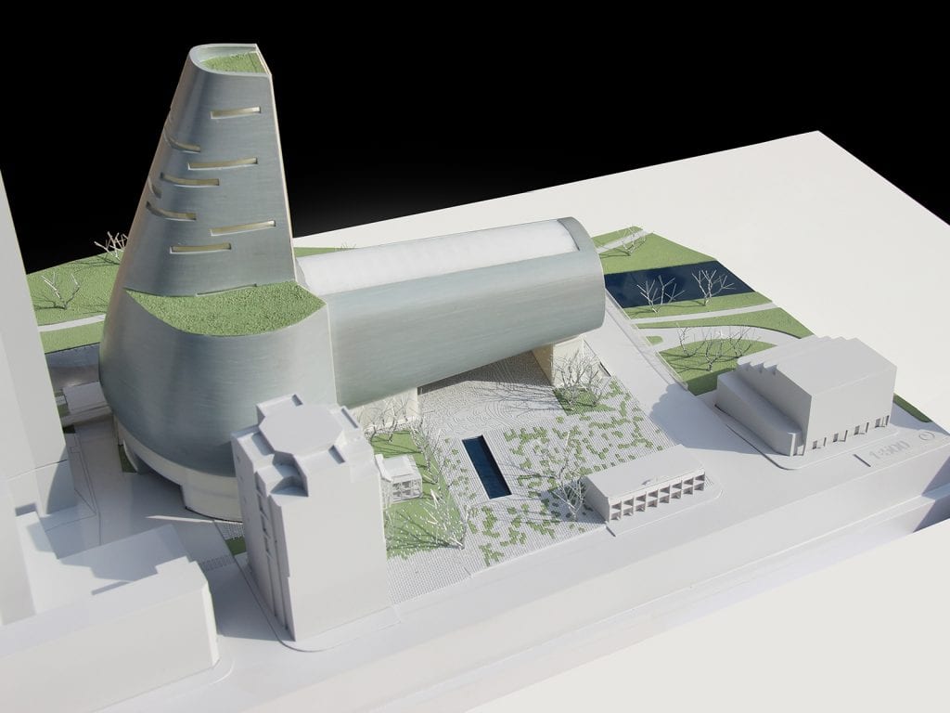
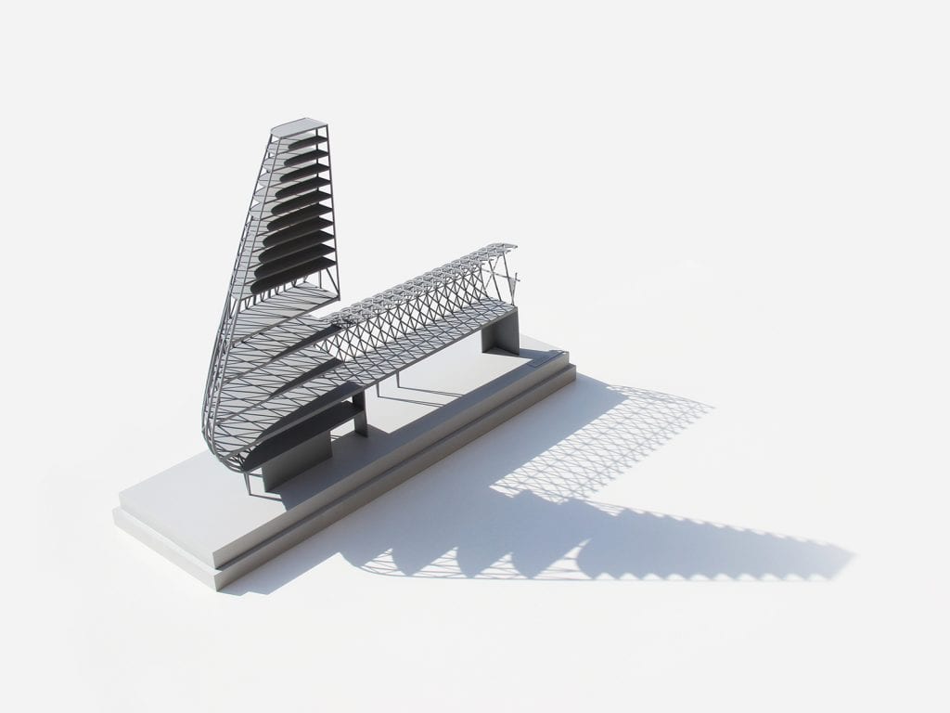
Images ©Steven Holl Architects / Conrad Gargett
All images courtesy the Government of New South Wales



























