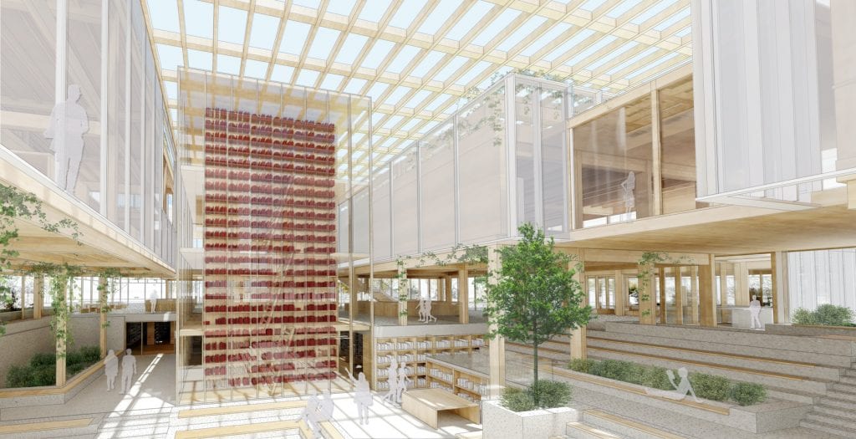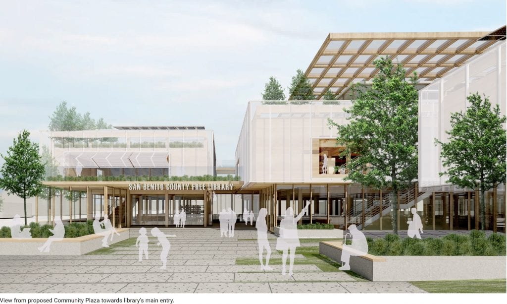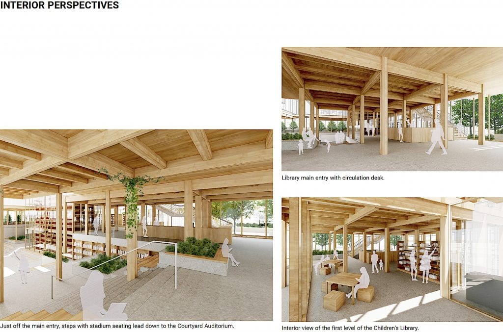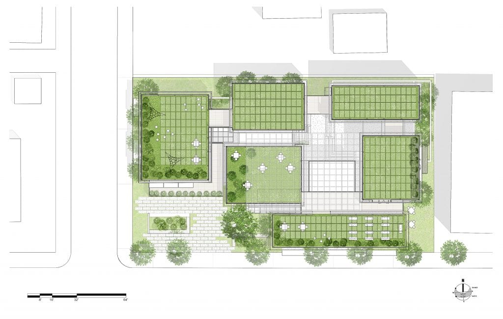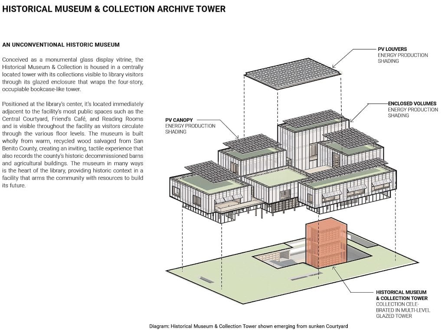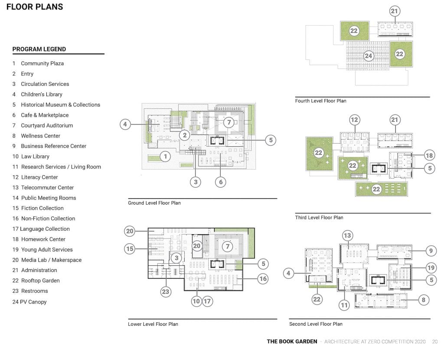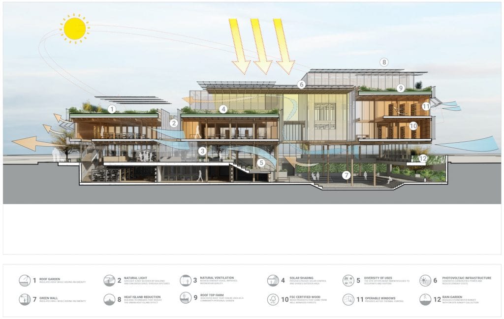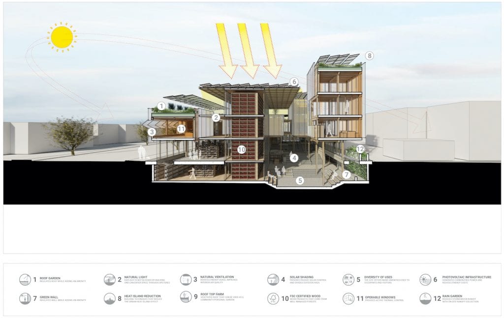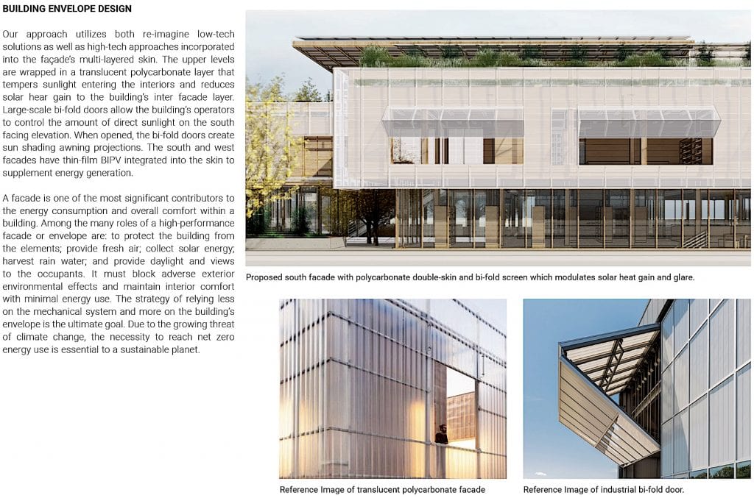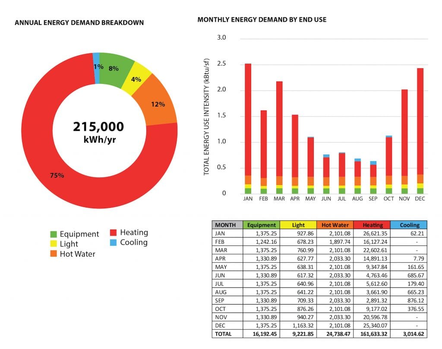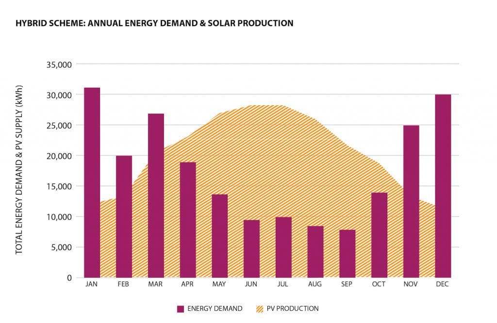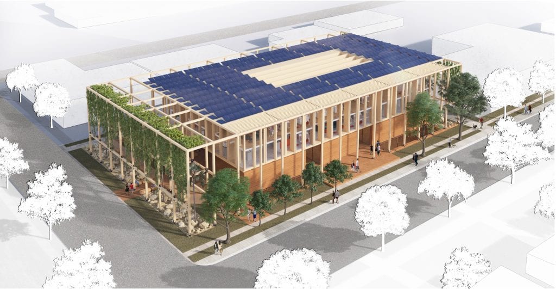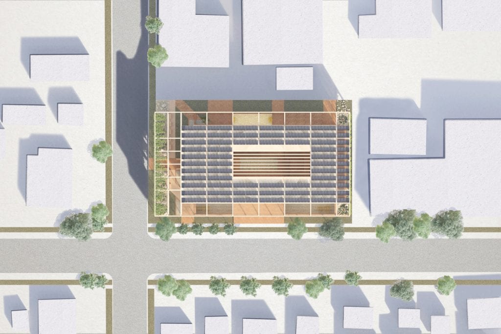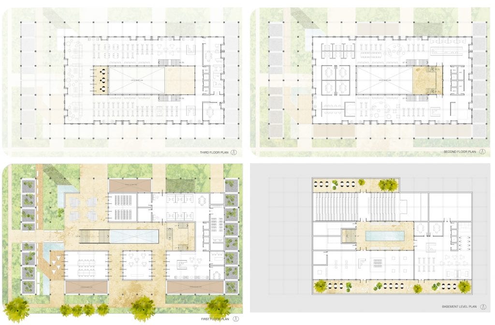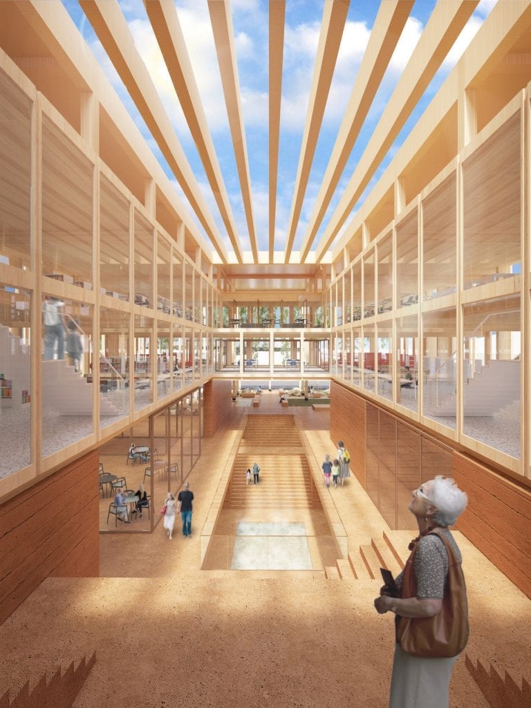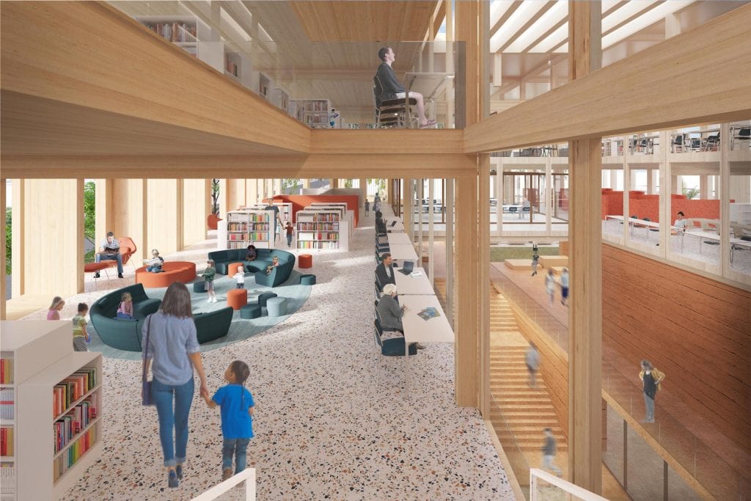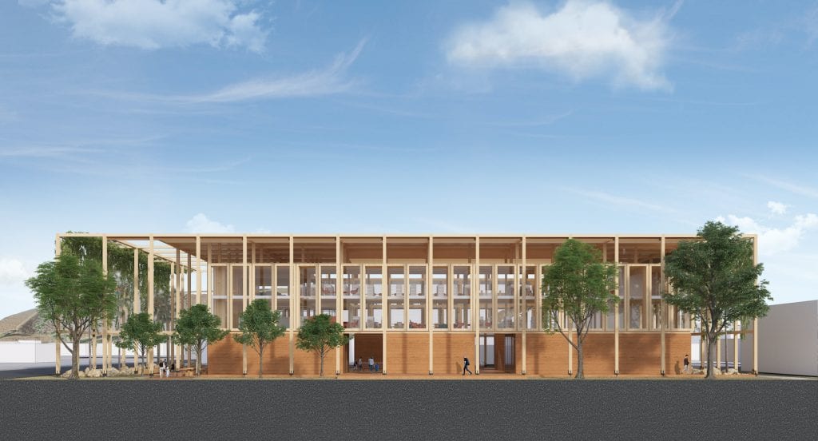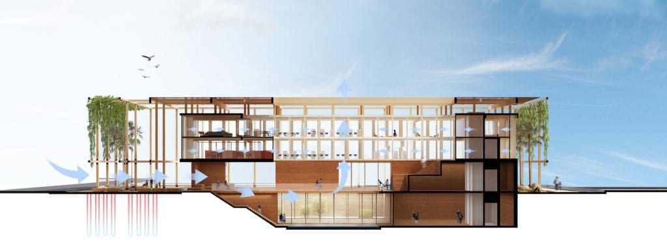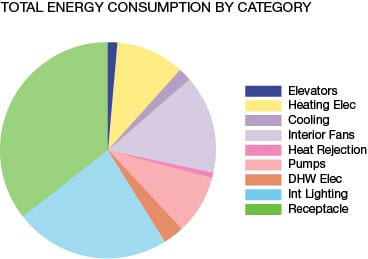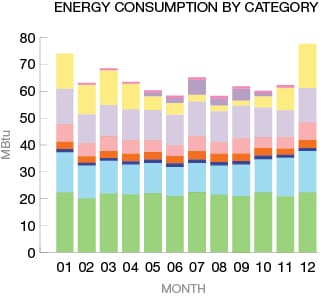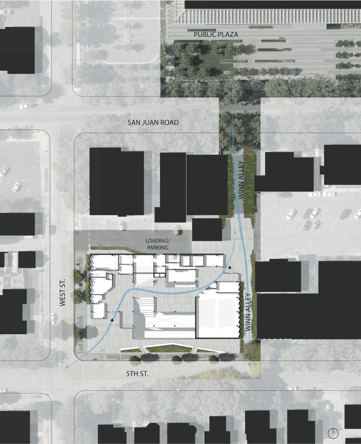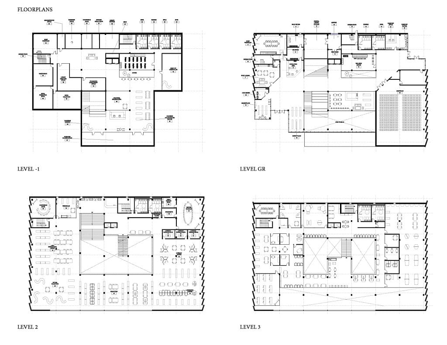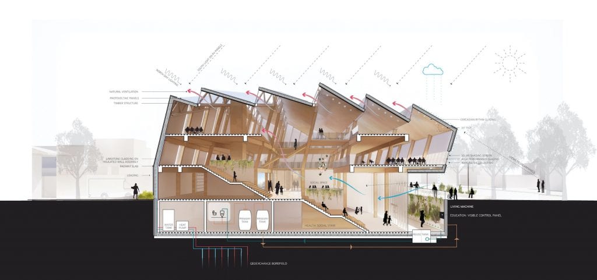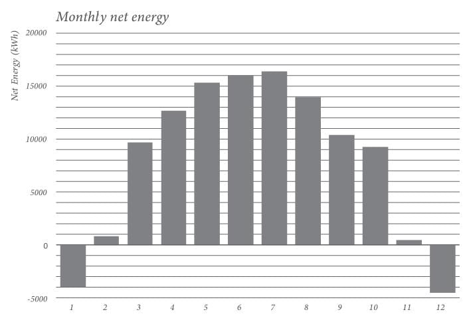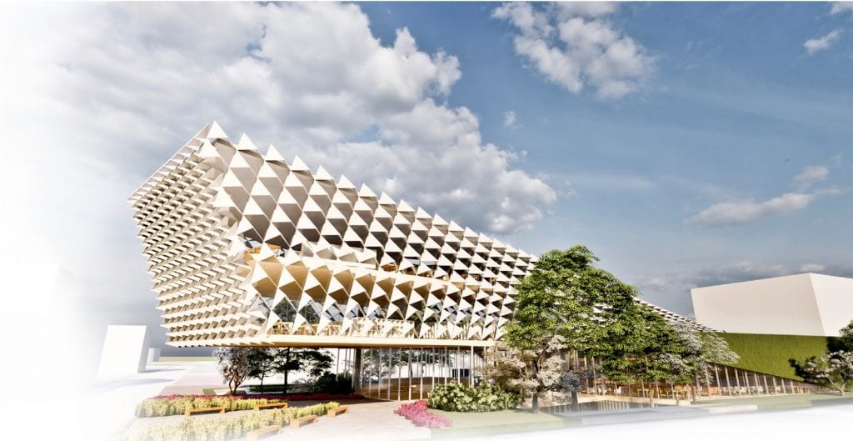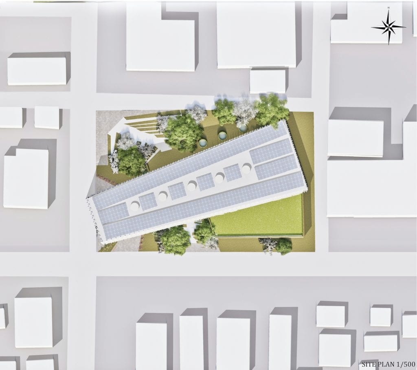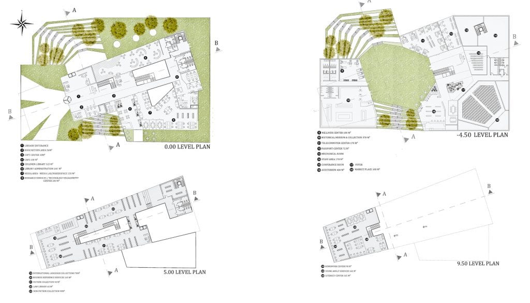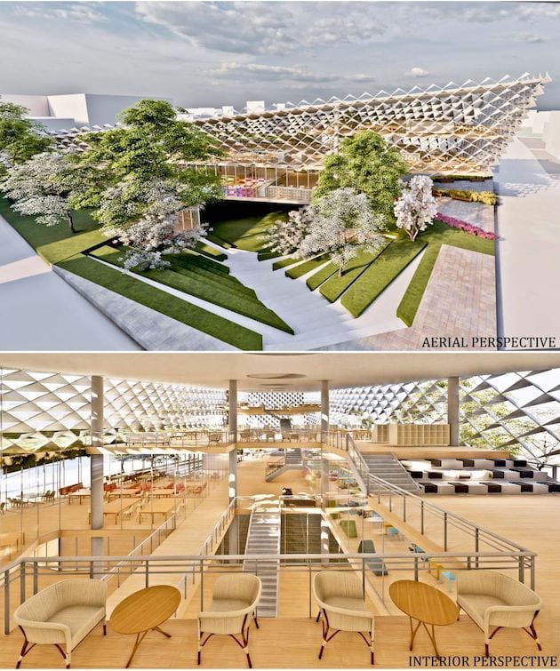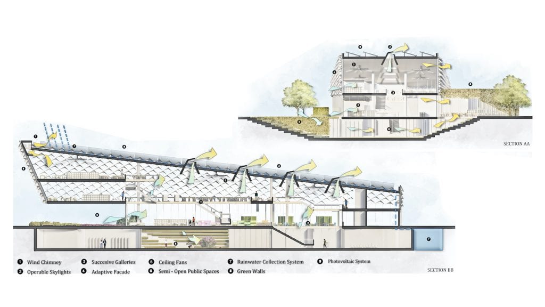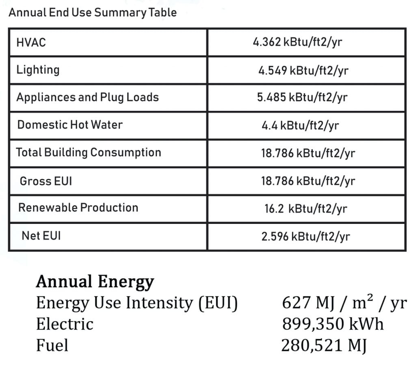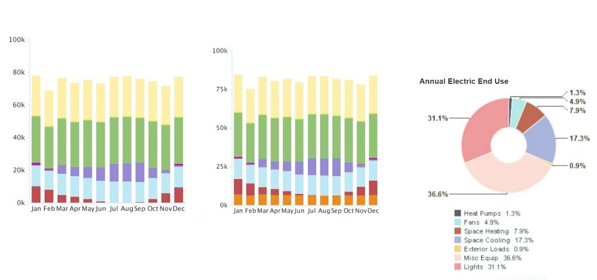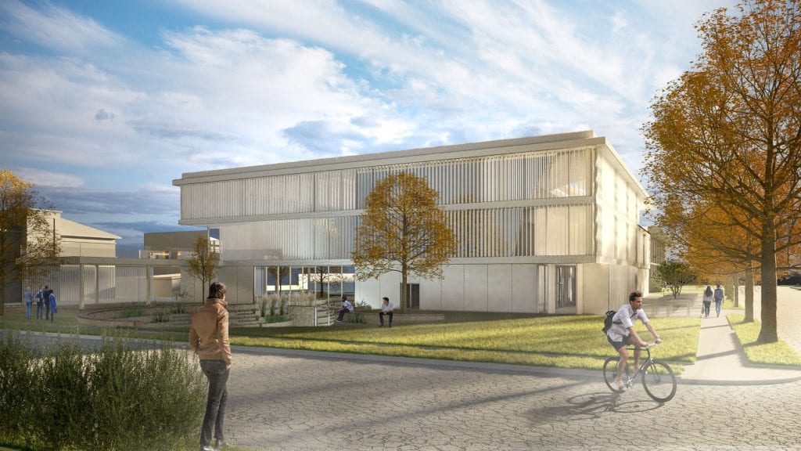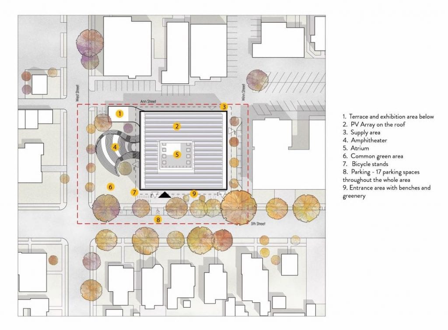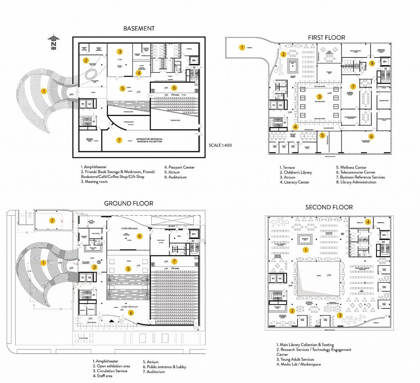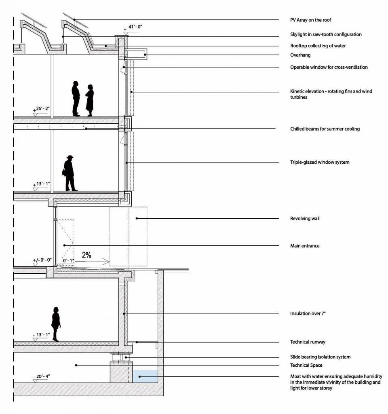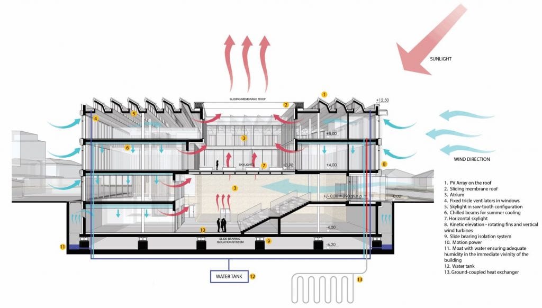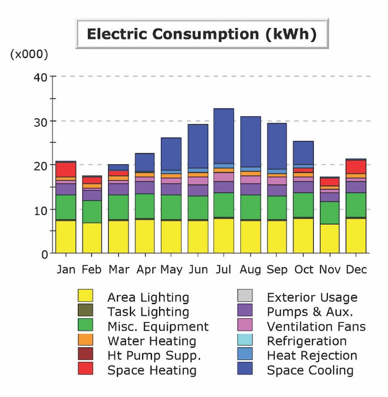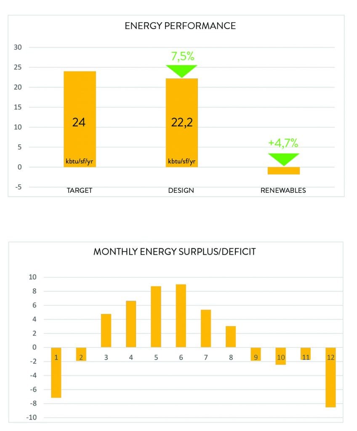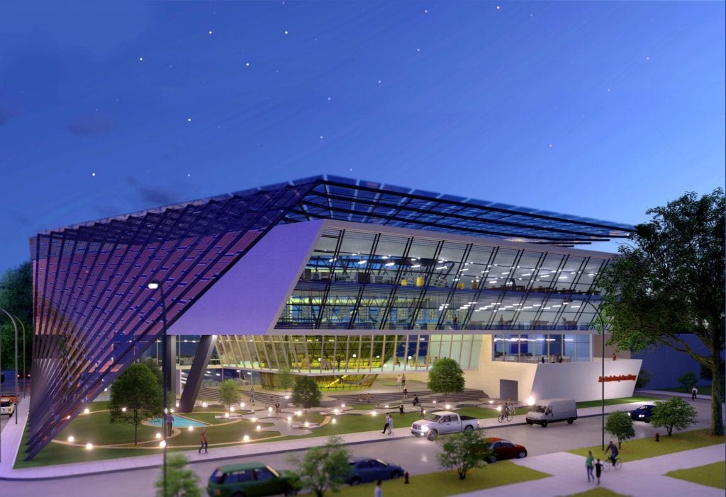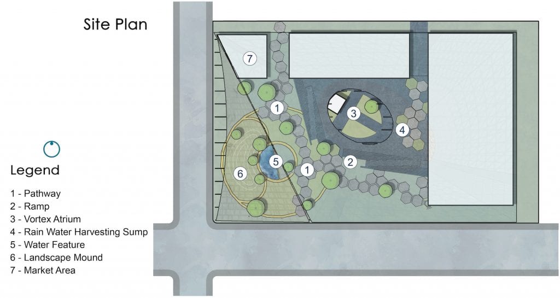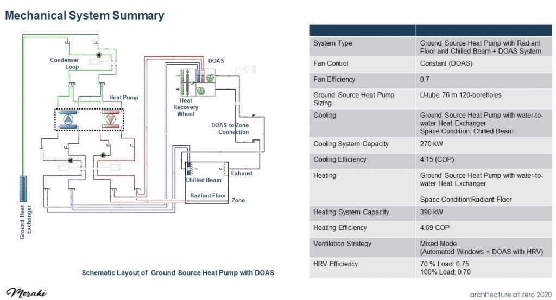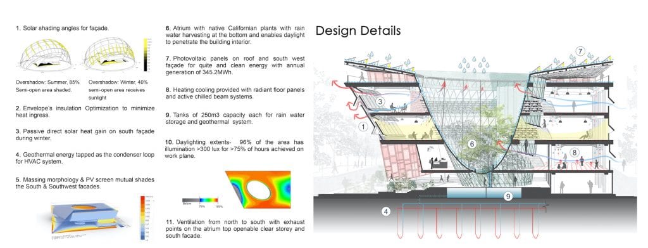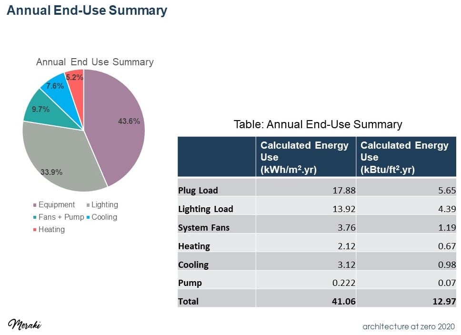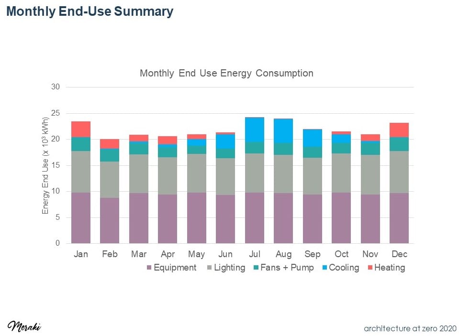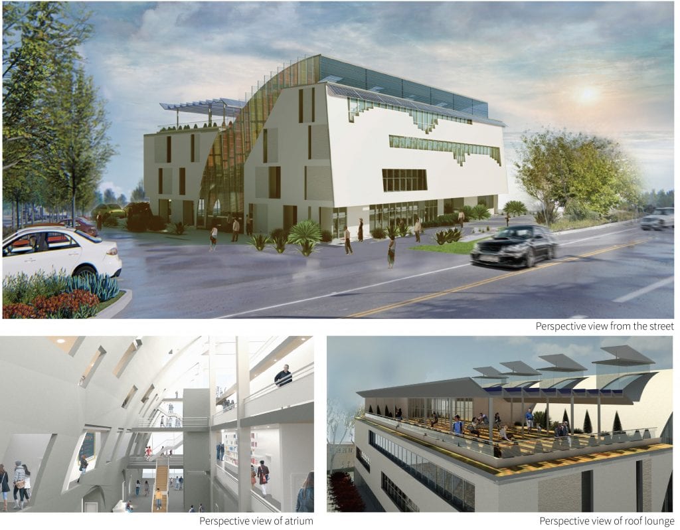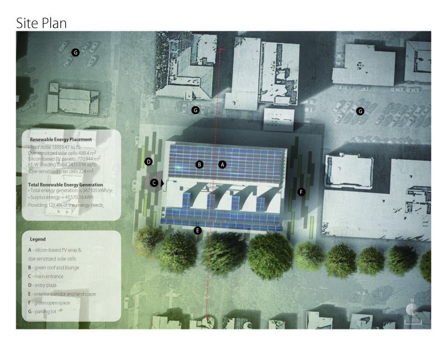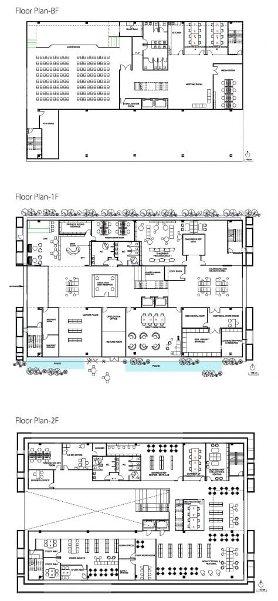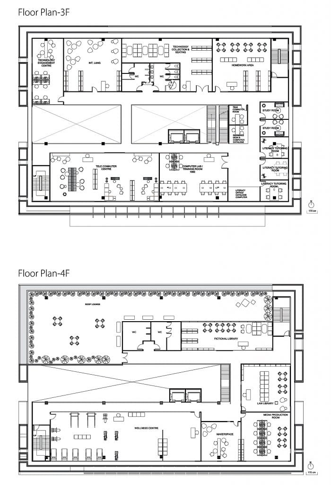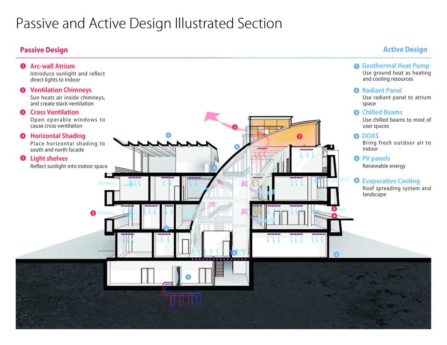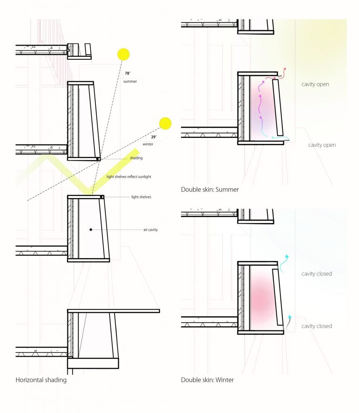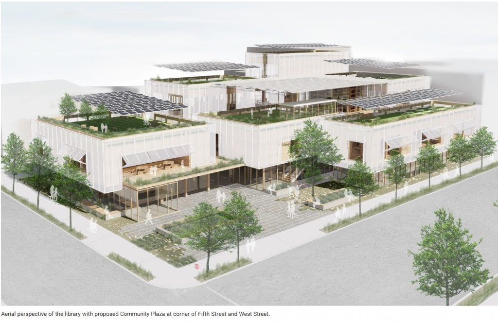
Jensen Architects – Winning entry (Honor Award)
Beginning in 2011, Architecture at Zero, a collaboration between the Pacific Gas and Electric Company (PG&E) and the California chapter of the American Institute of Architects (AIACA), was established to investigate the role architecture might play in reducing energy consumption in the built environment. Since then, every year has seen a new site and building type selected as a design challenge in what has become one of the world’s most interesting international competitions. As a sign of its mounting popularity, the competition received 237 registrations from 49 countries and, according to the professional adviser, about 150 entries— all this during the Covid-19 virus pandemic, when all were compelled to work from home.
Although an ideas competition, the annual competitions were staged with input from the institutions that provided the subject matter for this exploratory process. No exception to this format, the 2020 Architecture at Zero competition’s subject, a library for Hollister, California, took place with the blessing of the community’s San Benito County Free Library. The competition organizers were clear in their praise for the input received from the County Librarian, Nora Conte, and the library’s Community Program Director, Erin Baxter. Moreover, the organizers were clear that the quality of the competition program could not have occurred without the technical expertise of Peter Turnbull, former Principal Program Manager, Zero Net Energy, PG&E. The administration of the competition was carried out by competition adviser Margie O’Driscoll.
The design challenge for the participating competitors was clear: “The 2020 Architecture at Zero competition challenge is to create a zero net energy library for the San Benito County Free Library in Hollister, CA. Entrants are encouraged to highlight any energy efficiency strategies or systems shown. In order to demonstrate the building design and its performance, entrants will provide required documentation and may also include supplementary documentation. The preferred solution is an all-electric zero net energy library. The preferred solution will not include natural gas and will use electric power.”
One of the more interesting aspects of the competition components was the jury, many of who had participated in the previous Architecture at Zero competitions. Almost to a person, they remarked how the field’s advances in the tools made available to the designers over the years had contributed to the obvious improvement in quality of the competition entries. Among those who had been jurors over the years were Allison Williams, FAIA, Paul Torcellini, PhD PE, Greg D. Ander, FAIA, and Marsha Maytum, FAIA. A welcome addition to this year’s jury was Cole Roberts, PE, from San Francisco’s ARUP office.
Other than the advances in the technical field of energy consumption in the 2020 competition, it was notable that the winner in the 2016 Professional Category, Dialog of Vancouver, B.C., also was awarded a Citation award in this year’s competition, whereby Jason Heinrichs, the lead designer of the 2016 winner, was also on the team as designer of this year’s submission. Of the finalists in this year’s Professional Category, two of the three were notable for their liberal use of lumber in the construction process. This is no doubt a sign of the times. Finally, the nature of the subject matter in no way deterred from the aesthetics of the design proposals. The jury was clear that siting and aesthetics were considered as essential, assuming the numbers matched the metrics required by the energy sector.
Finally, all of the jurors were impressed with the level of sophistication and technical expertise so evident in this year’s entries. Much of this was attributed to the advancement in the tools which were used to inform the specifications in the energy sector.
Professional Category
Winning Entry (Honor Award
)
Jensen Architects
San Francisco, CA
Images © Jensen Architects
Jury Comments
This particular one rose to the level of honor because of so many careful deliberate decisions that resulted in a modest, believable completely contextual response. It is legible as a series of stacked pavilions that are connected with gracious level changes arranged on pockets of atria— rather than one giant atria—rather with a series of pockets. It is a porous plan at all levels. The strong concept that breaks down the mass impressively, and creates intimate rooms of space, really elevated this scheme to its winning position. It has extraordinary strong sectional development. Because of the separate pavilions, if there was one element that was a little impractical, there is a lot more circulation required at the upper levels, just to allow for the proper (connecting) of spaces, and some internal stairs that collect the pockets that are stacked upon one another so there are two-story connections. But if that is the price one pays for the porosity and lightness and the ability to feel the intimacy of the spaces, then I think it is well worth it.
The supplement on this one is also excellent. The understanding importance of the current of air, of shade and movement through an open ventilated space drove the development of the scheme. That, juxtaposed with the enclosed elevator core, which introduced an element of history and became a focus for the scattered pavilions we thought was quite brilliant. I use the word casually civic, not in a negative way, but I thought was appropriate to the scale of the place. I believe the exterior wall is really headed toward a quietness that reinforces that concept.
–Allison Williams, FAIA
One thing about this project was thinking about the layering. We talked earlier about the different segments in building up the different pieces of it. Thinking about the different parts, like the historical collection, probably needs a tighter temperature control than some of the other parts of the building. You don’t want that to govern the HVAC of the entire building. You look at the different regimes: I remember in their supplemental information they had a nice chart that had those different regimes and how the building unfolded around those pieces to help save energy. But even making the rooftop habitable spaces with green gardens—but that wasn’t enough—then covering that with shade to protect it with PV panels, kind of layers the plants, the people and the solar to best use the resources there.
–Paul Torcellini, PhD, PE
On this entry, I think it came across that it was really well organized and well written. There’s a summary package at the end that talked in detail about the process and results. It was that the design process was informed by analysis. It’s so nice to see some science behind some of the decisions. Over the years we’re seeing much more levels of sophistication, both from the student entries as well as the professional. The whole sweep of tools that are now becoming available to inform the process we are now seeing in spades. –Greg Ander, FAIA
It really is a great example of the definition of design excellence, in its holistic approach and its being able to achieve both beauty and performance and also make powerful contributions to the community. That’s what we really look for—having that marriage between performance and design.
–Marsha Maytum, FAIA
Merit Award
Murphy Burnham
New York, NY
Images © Murphy Burnham
Jury Comments
This is one of those careful, calming, rigorous approaches to resolving the program and fitting a building into a place at an appropriate scale. The site plan with its porous ground level is successful at expanding the public/civic ground plane and expanding the place beyond its functional use as a library. The big roof concept collects the program under it, yet the columns nail the site like a giant umbrella. The jury felt that it was an excellent and clear plan development with adjacencies and sectional development around the atrium really well addressed. The traditional piano nobile organization of this scheme is in line with that of historic civic buildings and libraries in particular. We also felt it was good use of below grade levels, allowing the overall mass above grade levels to be largely reduced.
The transparency of the upper levels is very well protected by the careful location of the core elements. Some consideration could have been made for the largely blank walls on the south side, which some careful compositional apertures that would have allowed the pedestrian level to have participation in the tease that there were useful spaces beyond. There were really strong energy strategies on this, and they were beautifully integrated with the concept. We thought this was very well done.
–Allison Williams, FAIA
Citation Award
Dialog + Byrens Kim Design Works
Vancouver, BC/San Francisco/Oakland
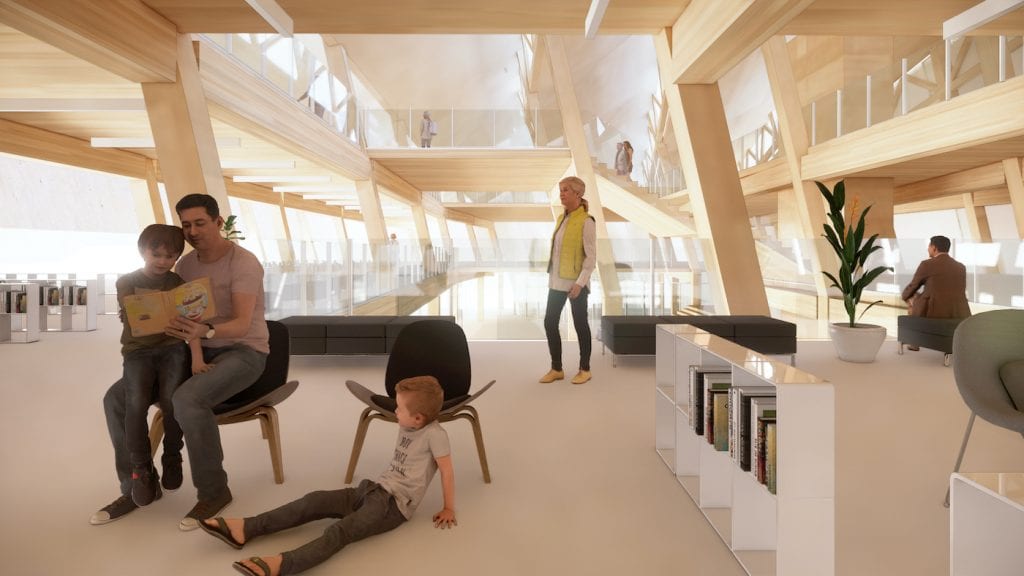
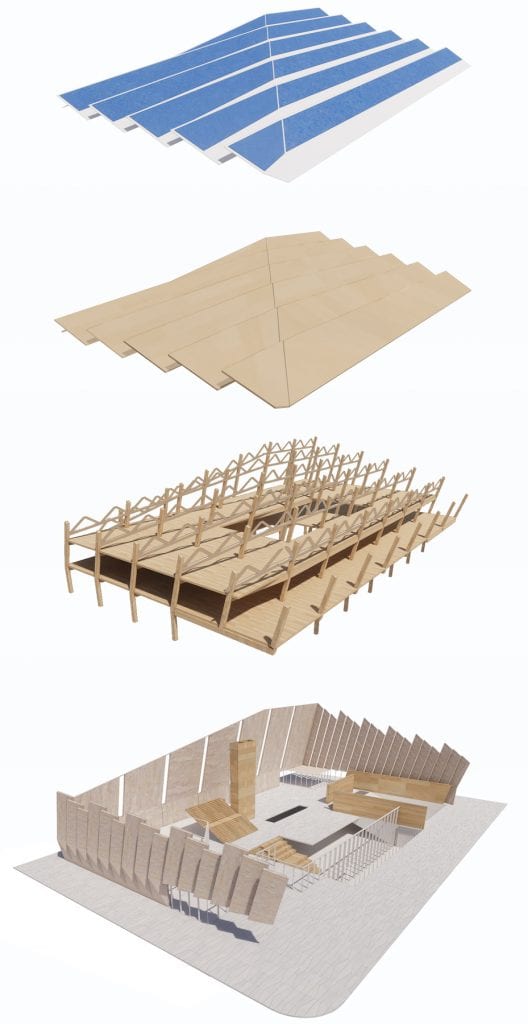
Images © Dialog + Byrens Kim Design Works
Jury Comments
First, I want to make a general comment about all of the entrants; they were of exceptional high quality this year. After being a juror for several years, watching the progression, taking a deep analysis of energy and sustainability, and applying it to architecture, it’s been really fascinating to watch that development and see many of these concepts being embraced by the industry.
This building was no exception to that. It really started with a parametric study: looking at all the different variables, all the different knobs that can be turned, and how they impact the energy performance, in a lot of ways coming up with boundary conditions around that, taking those boundary conditions and then creating great interior spaces and creating a simple but elegant design. They looked at other technologies and even going as far as the impact of putting part of this building underground—using the constant ground temperature to help the building. Besides bringing in lots of daylighting, and thinking about the analysis that goes with that daylighting mixed with high-efficiency LED lighting—to make the inside and outside appear seamless. They also created an energy dashboard, to link the people to that building and what the building is doing and what the building represents. A lot of times people don’t relate to energy in their buildings. If we want people to make changes longterm, to reduce their energy and environmental impact, we have to connect them to those things and make them understand what these actions mean.
There is not a lot of window area there. The parametric analysis yielded an appropriate amount of glass to this project and appropriate amounts of insulation. Finally, there were other technologies brought in, most of which are available online. But one in particular was that of moving toward engineered wood, looking at embodied carbon aspects of the project—using that wood as a structural commercial component in those buildings. That is outside of the normal box today, but something that is quite important as we move forward.
-Paul Torcellini, PhD, PE
Student Category
Merit Award
Cankaya University
Ankara, Turkey
Jury Comments
The shape spoke in a compelling way to the nature of the world libraries going forward. The jury found that its orientation to leverage the prevailing winds was a large rationale to the building form. It was an excellent effort to develop the site plan and create useful and inviting spaces are the ground level under the hover of the building. The team just began to scratch the surface with the potential of that skin which could ultimately be developed with a lot more variation from one side to the other with the nature and exposure of the solar condition. The form itself was quite powerful. The orthogonal nature of the building could be studied to conform more to city grid. Despite its scale, it was interesting how the ground plain invited people in. -Allison Williams, FAIA
Merit Award
Wroclaw University
Wroclaw, Poland
Jury Comments
We spent a lot of time discussing the approaches student entries had toward the library. This one represents really a comprehensive approach: we really appreciated how they did their research about the community and the environment in the area and even considered things like our special seismic zone. Even from their faraway distance, it was important to see how they dug in to see from the characteristics and the community how they could make important connections in their design to create an important community asset.
So this is a much more understated approach to the design from the previous examples that we have seen; but one of the more important things is that they took care to keep the scale of the building appropriate to the surrounding area and is an interesting site planning strategy connecting to the other important civic buildings around the library. The section of the building is interesting: they really spent time in organizing how to flow through this space and create appropriate technical responses to the orientation and the building systems. Another important thing about this entry was the comprehensive supplemental information. This group did a very thoughtful job in showing what their processes were and sharing some early design studies sketches, a lot of technical data about daylight studies, and other strategies.
-Marsha Maytum, FAIA
Merit Award
Cept University
Ahmedabad, India
Images © Cept University
Jury Comments
This was a very unique and interesting entry that we spent a lot of effort to understand. In the end we thought it was one of the best, in the jury’s words, a heroic effort. At times it felt a bit too heroic for this small community where it was to be situated. But ‘Meraki,’ which we found means soul, creativity and love, came across to us. It has a very strong, responsive community plan and created what we thought was a welcoming, shaded community space on the west-southwestern exposure, which we felt the other entries left more significantly exposed. It engaged the street and expressed well in the entrant’s words ‘barrier-free knowledge and education accessible to all. We were especially impressed by the robust effort in the mechanical systems coupled with excellent climate, energy and daylighting analysis.
One thing we did not see, and what we can say about the entries in general, was the awareness that the climate is shifting. Even as we are using climate data to analyze and design these buildings, climate data itself is variable; but in the future we find that the use of variable climate date would be more useful.
-Cole Roberts, PE
Citation Award
Academy of Art University / Chung Yuan Christian University
San Francisco/Taiwan
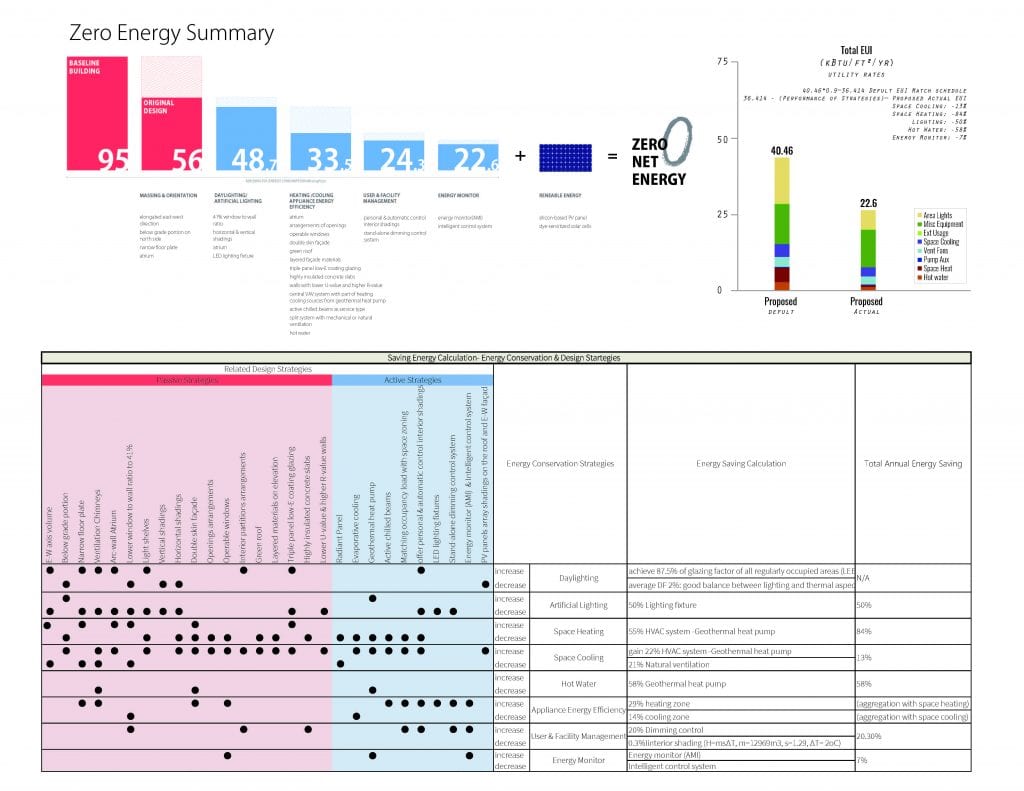
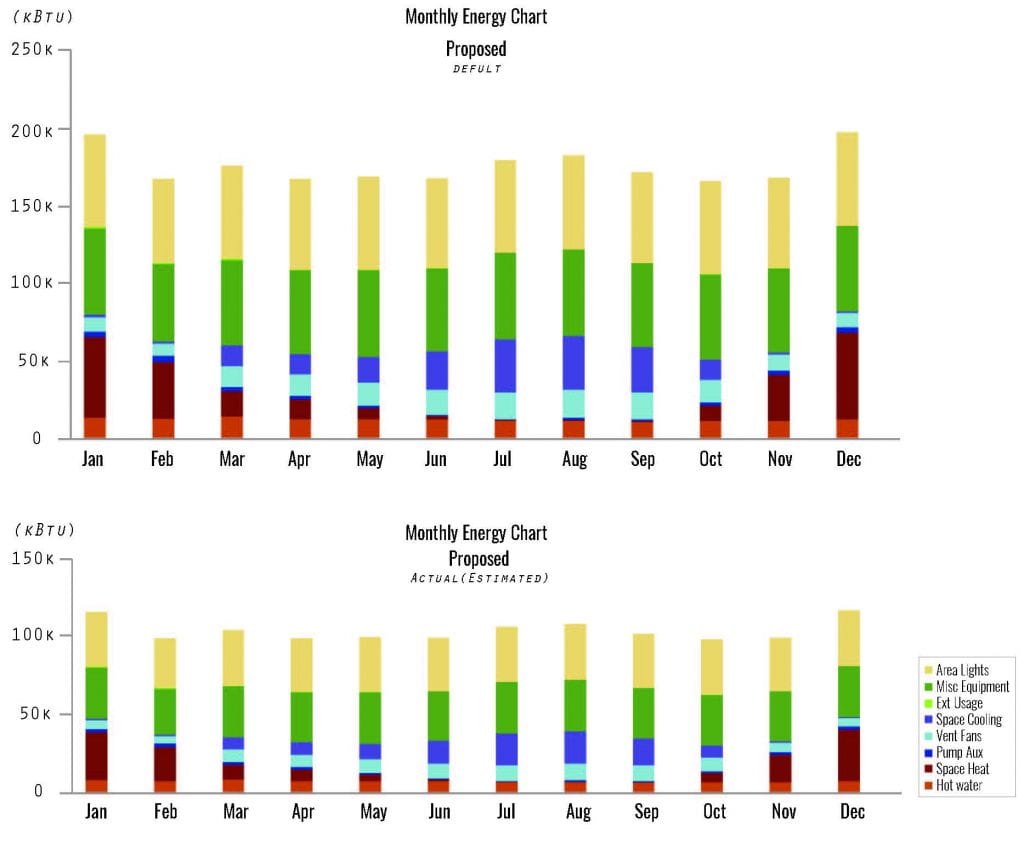
Images © Academy of Art University / Chung Yuan Christian University
Jury Comments
Technical thoroughness throughout the design process. Showed a very detailed climate analysis—temperature, wind speed direction to better understand what the site was like. Also the building’s massing and fenestration and the cut in the building to get light into the lower levels. Certainly one of the strongest technical entries.
–Greg Ander, FAIA
For a list of the members of each team, go to the competition website: www.architectureatzero.com/2020-winners



























