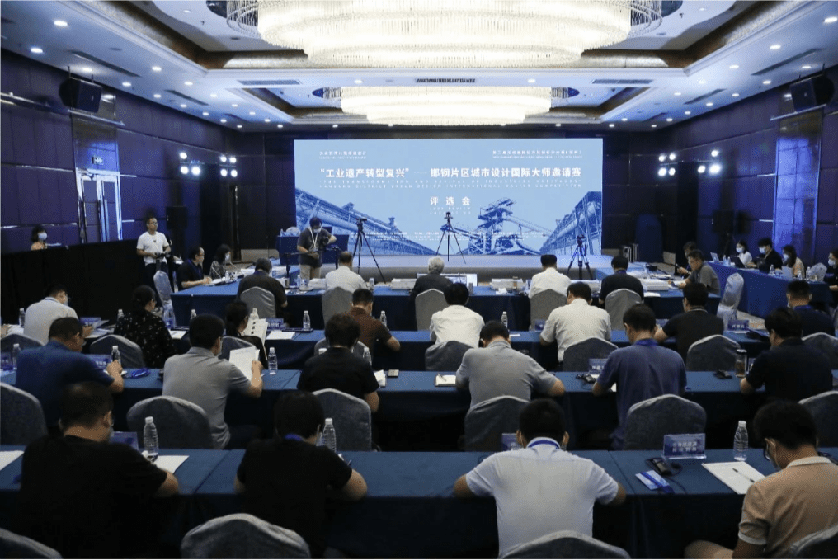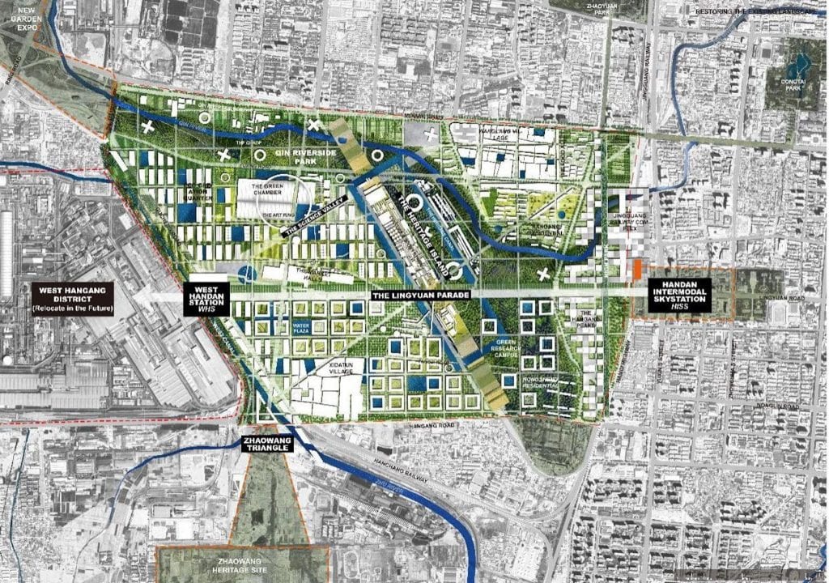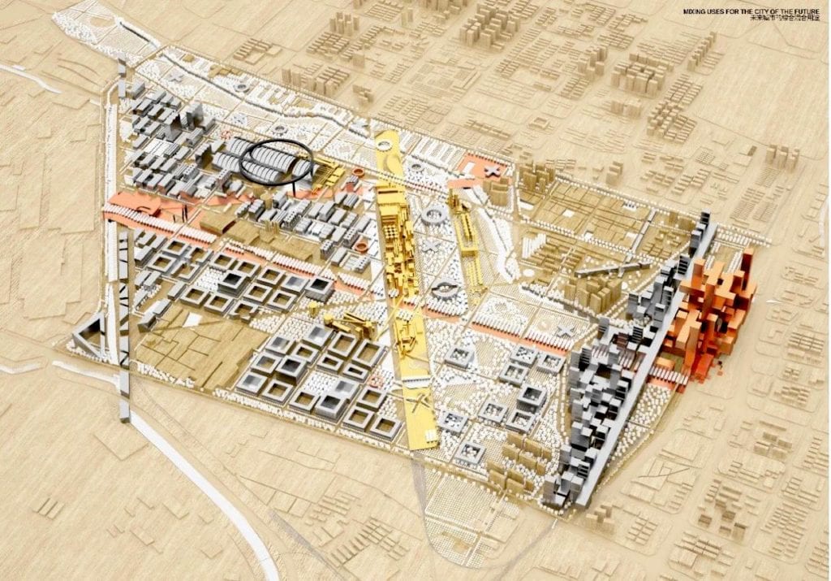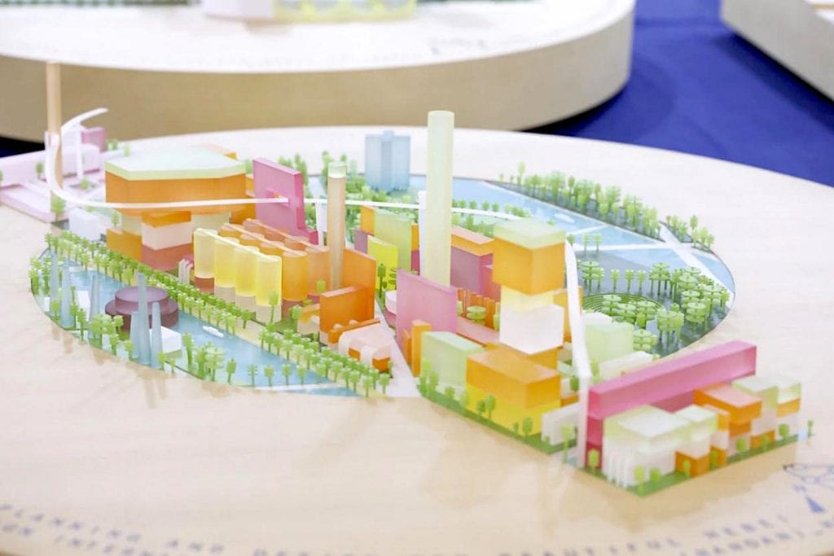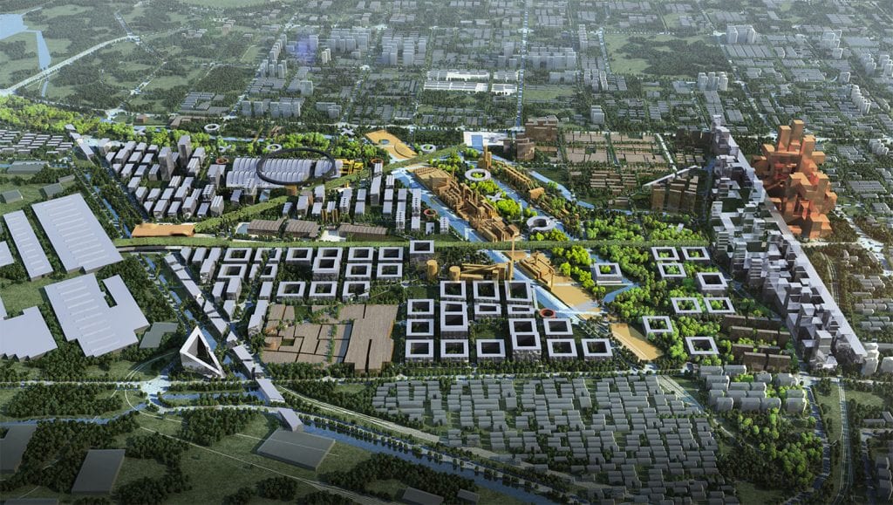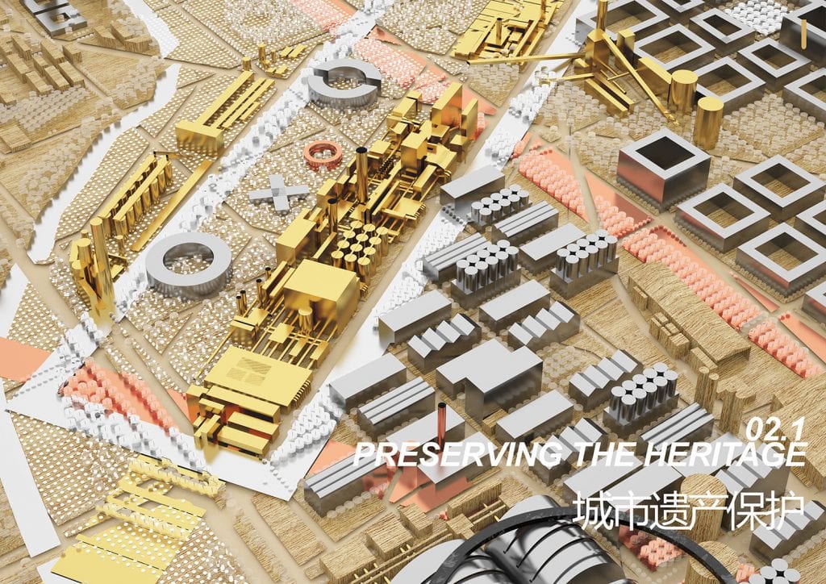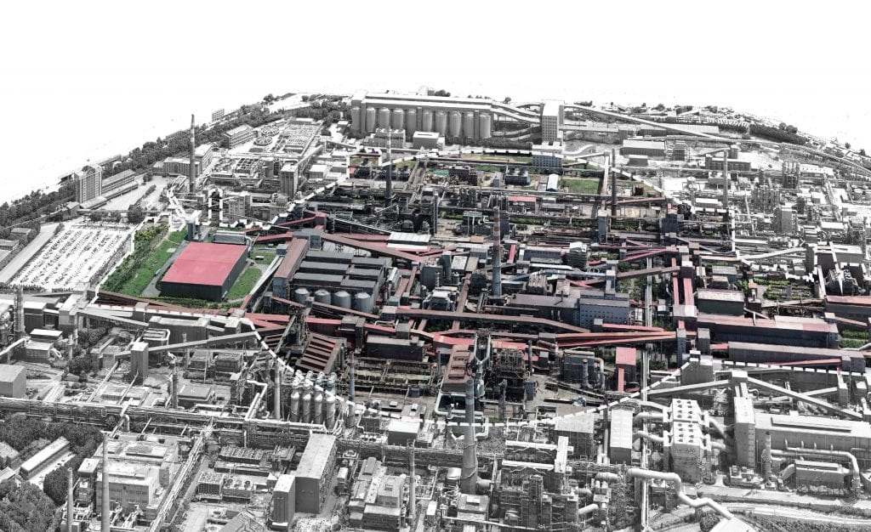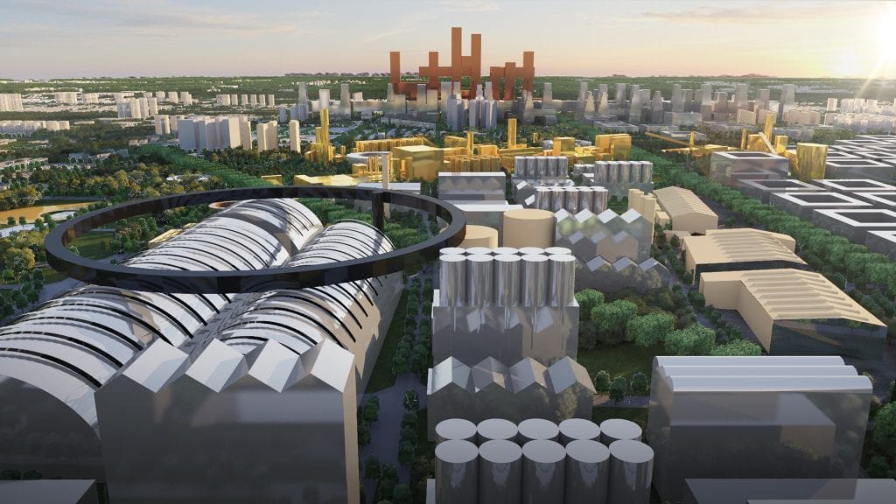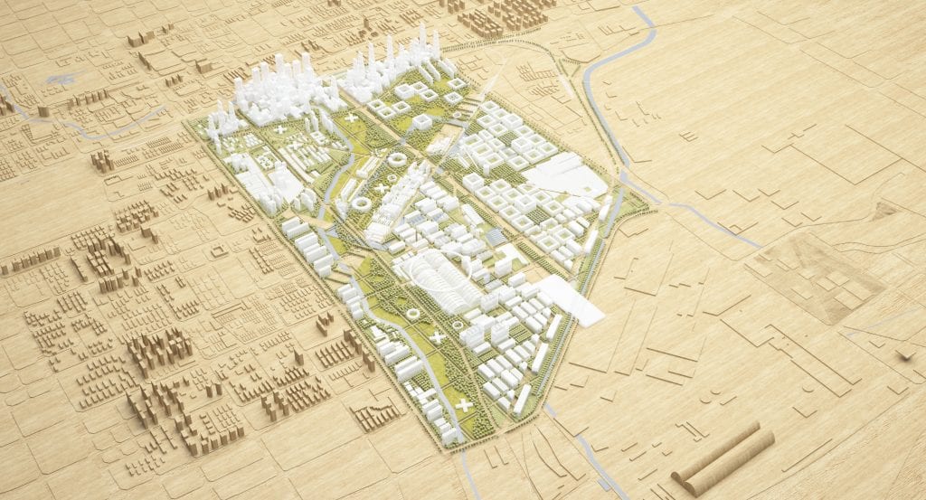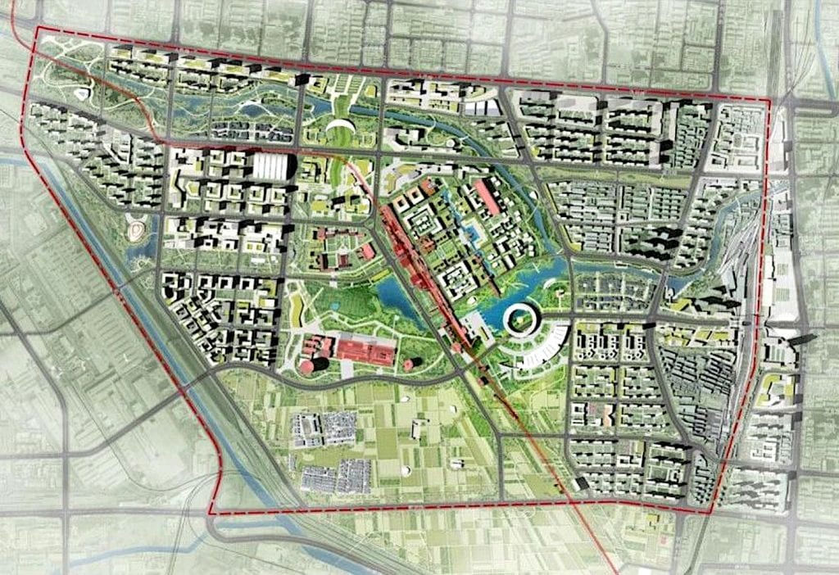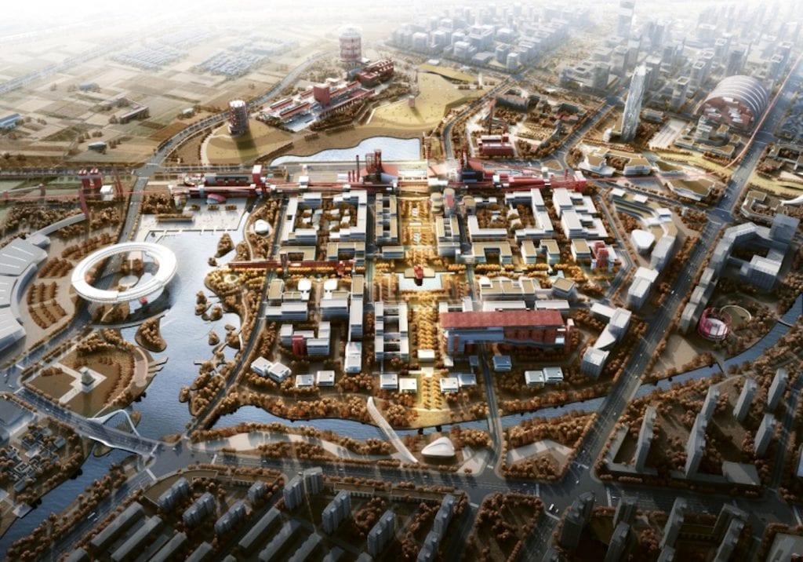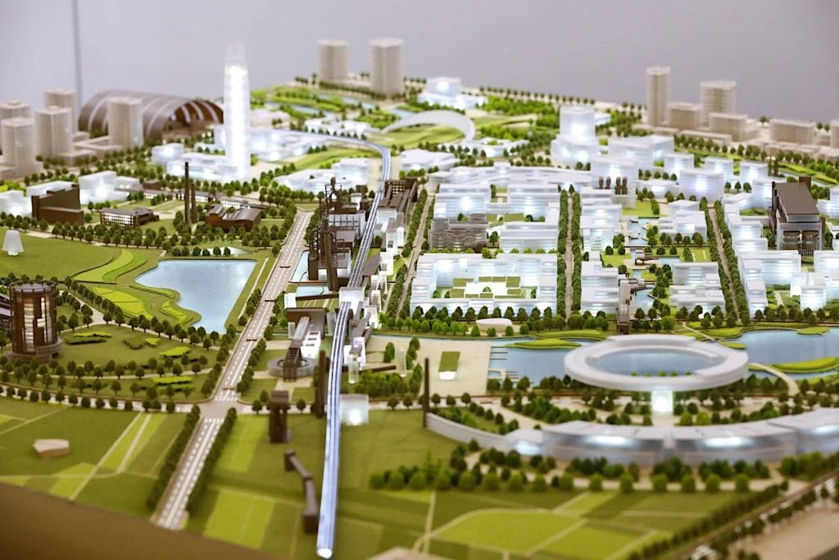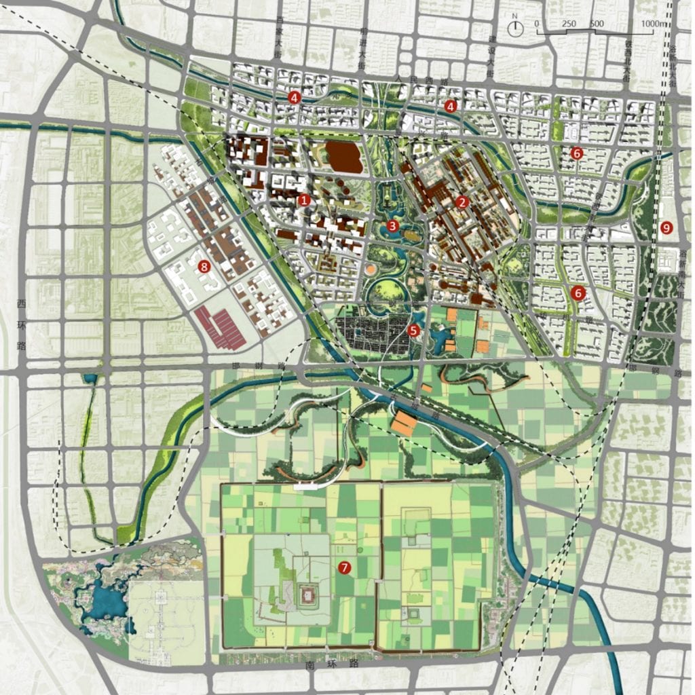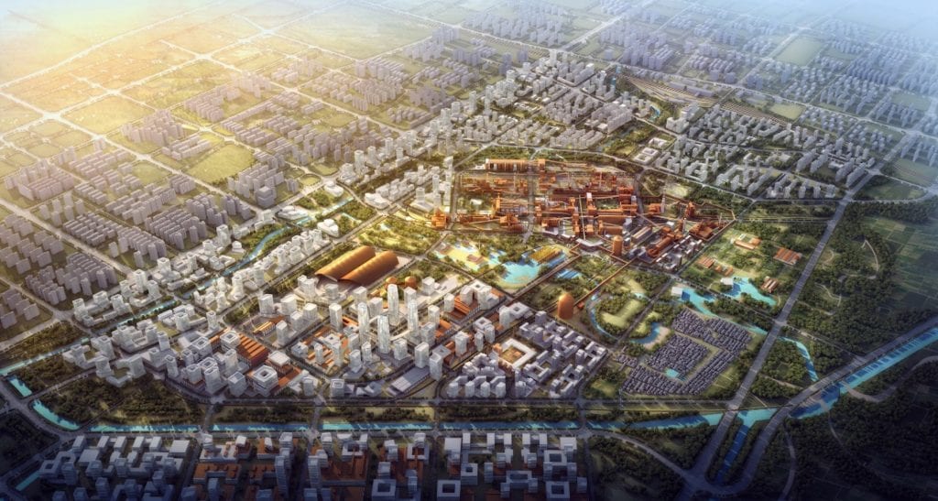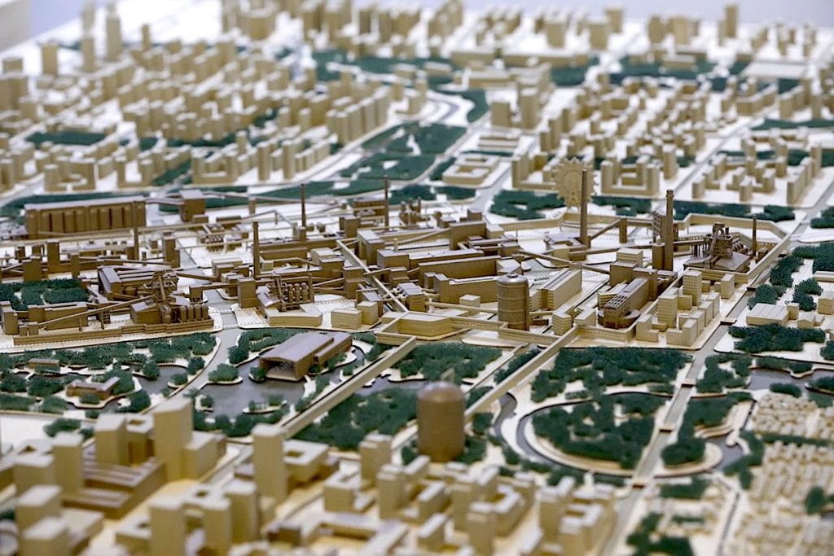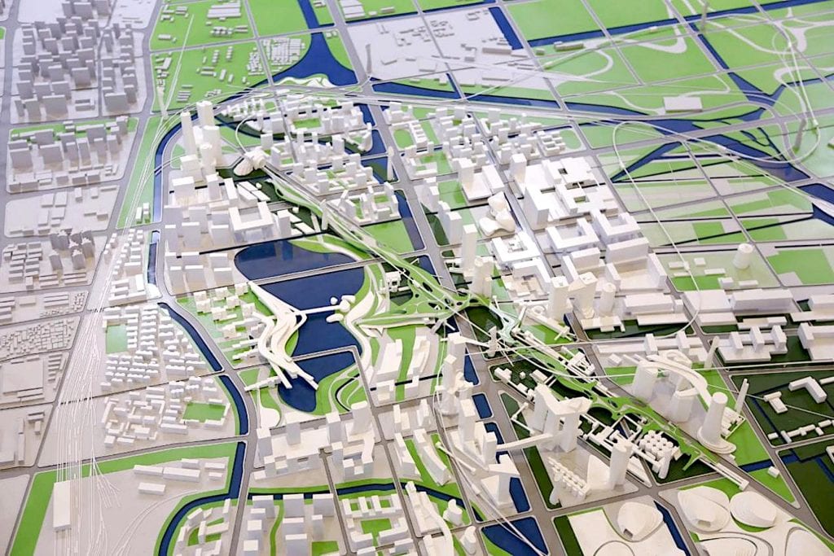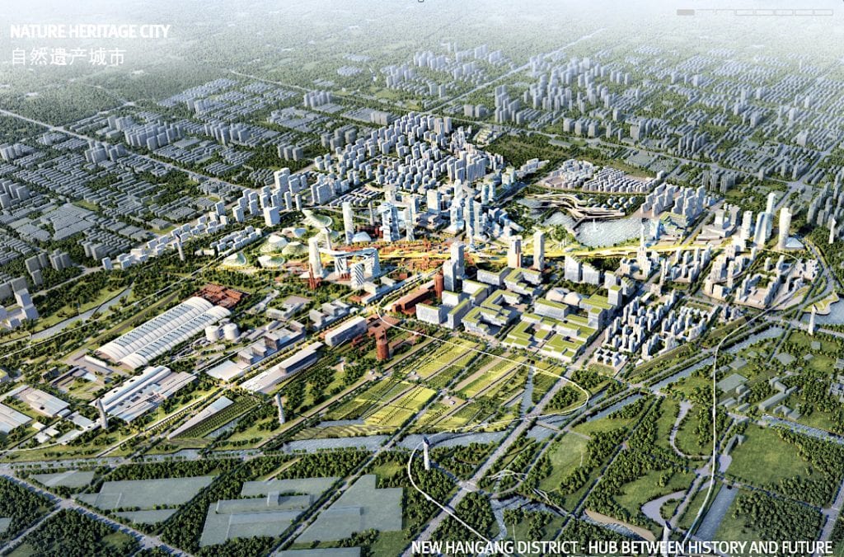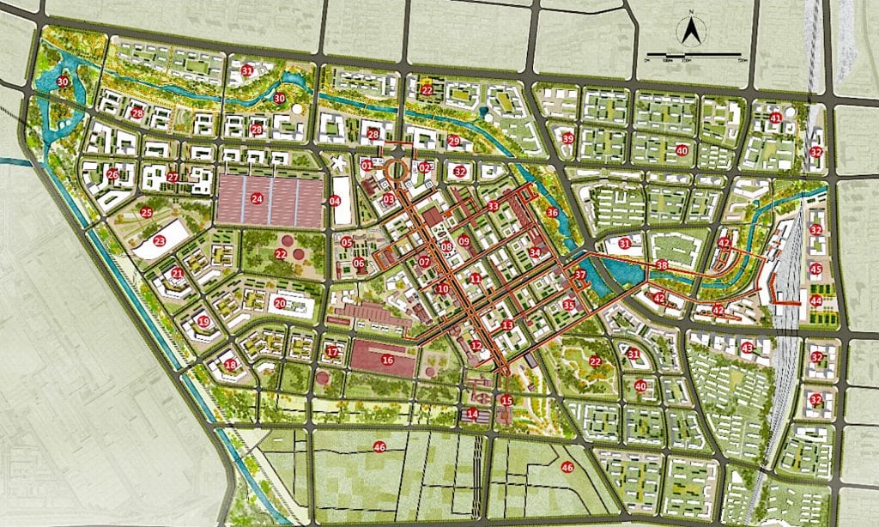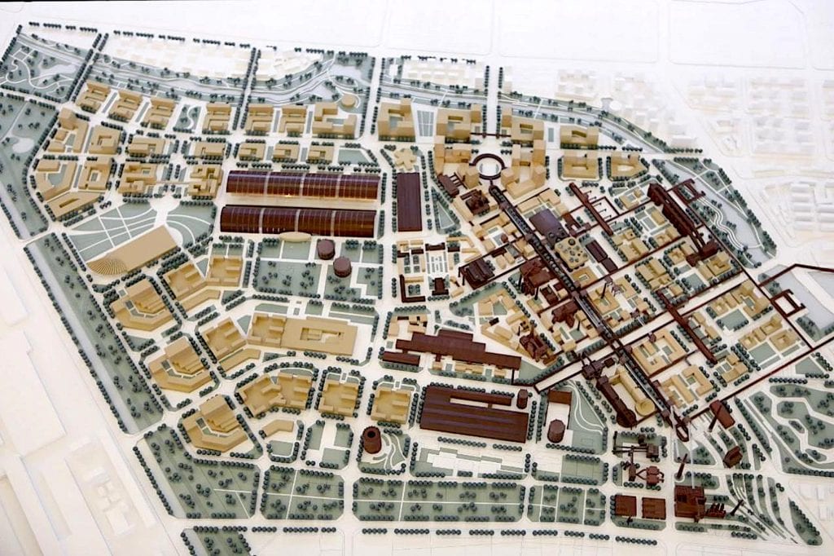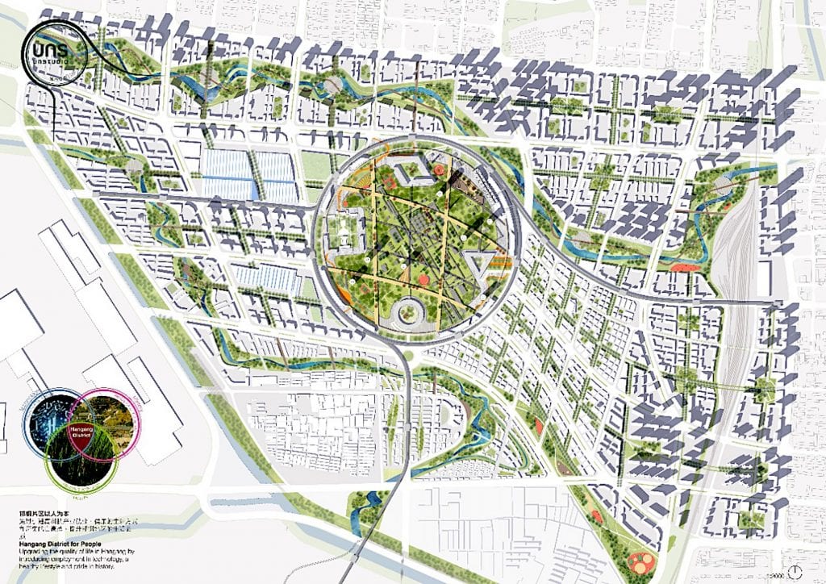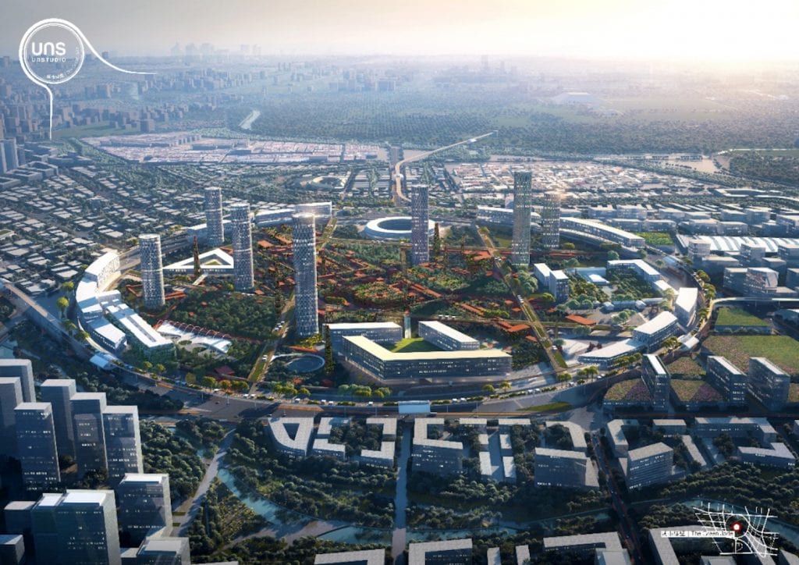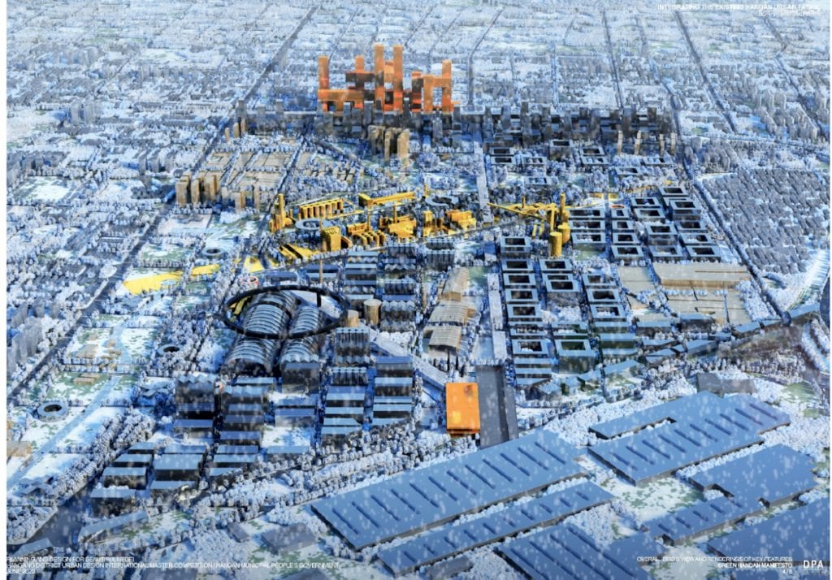
1st place entry by Dominique Perrault Architecture (image © ©Dominique Perrault Architect/Adagp
China’s planning priorities for their urban areas experienced a sharp turn after the post-Mao reforms took place. During the early post-WWII period, when Soviet influence in the early urbanization of China dominated, industrial development took precedence over all other issues, with heritage, conservation, residential planning, and the amenities associated with it, being almost entirely neglected.
The early focus on industry produced serious effects on the environment, with large areas of the country experiencing sub-standard air quality. Added to that is the sustainability factor, which became much in vogue among other highly industrialized nations after the 1980s. Heritage was ignored and even frowned upon during the Maoist era, and reached its peak during the Cultural Revolution (1966-76).*
The country’s current planning policies have been based on the City and Rural Planning Act 2008, an updated version of the 1989 City Planning Act— the latter being China’s first post-Stalinist attempt to shed light on issues such as heritage and cultural issues, rather than focusing entirely on industrial development. As to the latter, it is clear in this case that the jury was well aware of the pollution issue posed by the city’s industrial complex, most notably the steel plant. During the jury’s deliberations, jury chair, Song Chunhua, noted that those responsible for the steel plant should see to an upgrade in the very near future.
The recently completed Hangang District Design Master (Plan) Competition is an excellent example of the emphasis now placed on heritage and culture as significant priorities in urban development. To investigate the possibilities of improving on a city district that was very much industrial with a significant steel industry, the organizers invited six high-profile architecture firms to participate in the exercise, three international teams and three from China:
- Dominique Perrault Architecture, Paris, France
- Coop Himmelb(l)au Team, Vienna, Austria
- UNStudio Team, Rotterdam, The Netherlands
- Academician CHENG Taining Studio (CCTN Architectural Design)
- Academician WANG Jianguo Studio
- Academician ZHUANG Weimin (Architectural Design & Research Institute of Tsinghua University)
The Site
The city of Handan, with a population of about 10.5 million people, is the centre of China’s Central Plains economic zone. Famous for its historical and cultural heritage, the city of Handan is also a major centre of Chinese industry, under the influence of the Hansteel group, which has deeply impacted its territory. The important industrial site of Hansteel, originally located in a remote suburb, is now close to the centre of Handan, and its redevelopment, as the main theme of this competition, is now to be seen as a driving force for the city’s urban development. Thus, the main purpose of the competition was the transformation of the existing proposed site with its reflection on the value of its industrial heritage.
In this particular case, the choice by the jurors depended as much on their interpretations of the overall plans, including aerial perspectives, as on the renderings. In the end, the nod went to Dominique Perrault Architecture of Paris, who burst on the international scene in 1989 by winning the Bibliothèque de France competition.** The two runners up were the Chinese entries by WANG Jianguo Team and ZHUANG Weimin Team
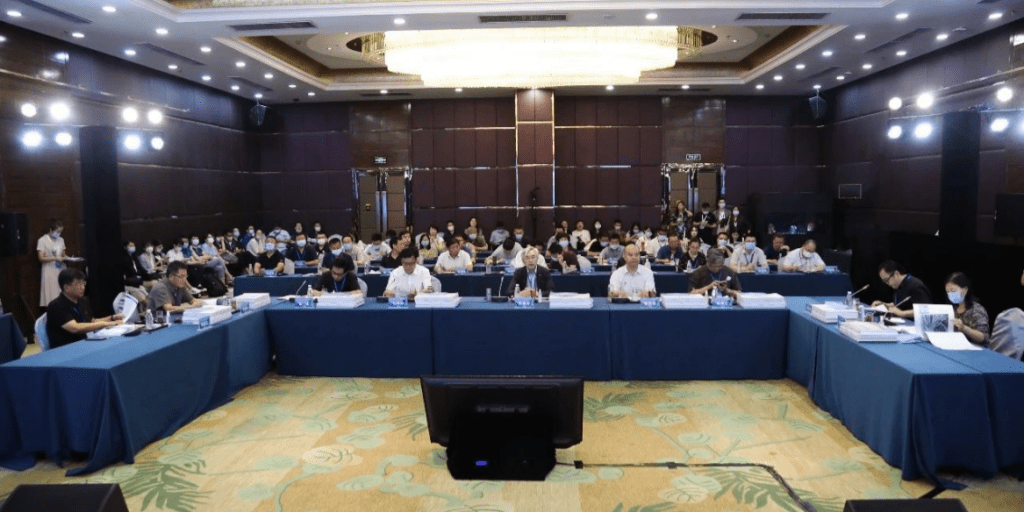
Final review meeting in Handan (images © UED)
*Since the 1980s, design control has begun to (be) featured in conservation legislation. Awareness of the value of cultural heritage increased following its devastating destruction during the Cultural Revolution. The enactment of the law, Protection of Cultural Relics in 1982, and the publication of a list of historic and cultural cities across the country in the same year, triggered conservation and regeneration practice in the cities listed. Conservation plans were prepared at the local government level for these cities, specifying areas and sites for protection.
From Results of the “Transformation and Revival of Industrial Heritages” Hangang District Urban Design International Master Competition.”
**Dominique Perrault was interviewed by COMPETITIONS in 1994, while the construction of the Bibliothèque de France was underway. (COMPETITIONS, Vol. 4, #2, Summer 1994)
First place
“Green Handan Manifesto”
Dominique Perrault Architecture, Paris, France
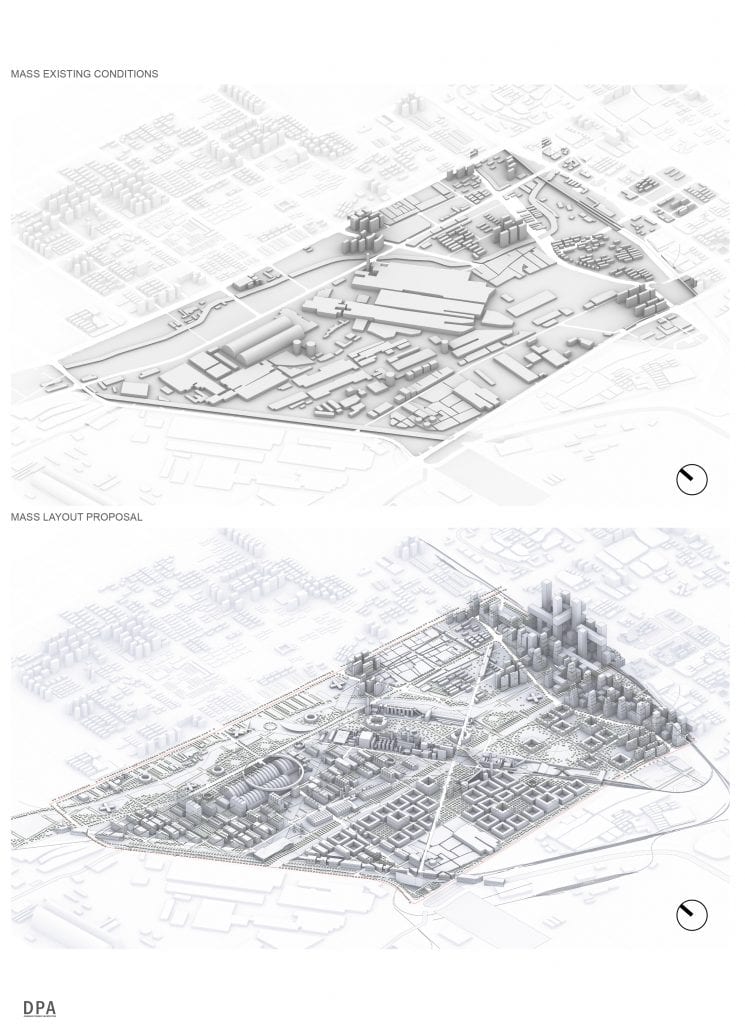
Images © ©Dominique Perrault Architect/Adagp
Jury Comments:
“Dominique Perrault Architect master team’s proposal is meant to build a Green Handan Manifesto, a city full of possibilities and adequate to live. There are Four Axis that
are especially relevant for the Hangang District: WATER FEATURES, GREEN PRODUCTION, PRESERVING THE HERITAGE, HOTEL METROPOLE. The first
three themes are directly related to the site and they are the direct consequences of the site analysis. It is the belief that those three elements are the core of the project. To work on those themes and articulate them together, it is necessary to add the fourth layer, a layer about usage and economic structure: The Hotel Metropole. Hotel Metropole is a concept, developed by Dominique Perrault to take into account the changes of city life around the world and adjust accordingly. The four axis for Handan penetrate the design strategy at every level: they are thus drawn in every detail, every concept. In a way, they are as watercolors on wet paper: blending with each other, leaving a sense of repartition but present over the totality of the work.”
Runner-up 1
“Transition · Memory · Renascence”
Academician WANG Jianguo Team
Jury Comments:
“A three-step design proposal "Transition · Memory · Renascence" proposed by WANG Jianguo Master Team shall make Hangang district a new model area of cities worldwide with merits of upgrading its functions, productions and the environment as well as City-Industry Integrated planning and development in Handan. The six development strategies were set in accordance to the masterplan, “introduce emerging industries and incubate composite functions, revitalize industrial heritage and retain urban memories, rejuvenating Hansteel area, driving space catalyst, integrated transportation network of fast and slow travel, creating a blue-green system to purify the ecological space, building a healthy community and create a vibrant place”. With revitalized industrial heritage and newly-built public buildings scattering around, the central park that extends from the ZhaoWang Heritage Site would be the new ecological backbone. The restored Qin River scenery connects the east – west ecological path, the Business & Commerce connects to the city transportation hub to the east, the Culture & Leisure Axis connects to the core area of Fuxing District to the north, 6 different urban clusters intermingle with splendid rural landscape. We are looking forward to witnessing Hangang rising in this glorious steel city, acting as an example showing the revival of Chinese industrial heritage to the world, a pioneering demonstration area for industrial transformation and urban integration and a people – oriented livable urban quarter for balanced life.”
Runner-up 2
“Agriculture Spirit, Industrial Civilization, Innovation City”
Academician ZHUANG Weimin Team
Jury Comments:
“ZHUANG Weimin team visualizes to make Hangang as a future – oriented rural city of blue and green, a city of vitality that is suitable to live and visit. It will coordinate manufacturing, living and ecological space and adopt a pattern of cluster development in combination with water and greening systems, building an organism with man and nature living in harmony. Handan is a city of humanity. The ruins of Zhao State Capital as well as the surrounding village and idyllic landscape are well reserved. Agricultural civilization, industrial civilization and ecological civilization communicate in here. Guided by culture and technology, Handan will put emphasis on the development of cultural creativity, technology innovation and producer service industries. This is a happy community, which is supported by industry and well-balanced work and life. As a new urban vitality center, east Handan will be the future city center with the interweaving of agriculture civilization, industrial civilization and ecological civilization, which will surely realize its leaping development of Hangang, enhancing the competitiveness of Handan city and set up a model of industrial heritage revival and glow in the new era!”
Finalist
“Nature Heritage City”
Coop Himmelb(l)au Team, Vienna, Austria
Jury Comments:
“The main idea for the transformation of the Hanging district from CoophimmelB(L)au master team is to open the former urban void back to the city. Revitalization of nature, landscapes and waterways will bring benefits to the wellbeing of the future inhabitants and the whole city. The main concept for the Energy Welcome Tower is to create an iconic, elegant and vibrant appearance through the unified shape of a cone and a spiral, generated out of climate, economy of structure as well as program and the correlation of orientation and surroundings. A new innovation and science city can become an attractor for companies to settle, a healthy and sustainable environment will be attractive for real estate developments. Entertainment and leisure parks will support urban life and create destinations for inhabitants of the district and tourists from all over China and the world.The core area will transform an industrial site in the city center into a Nature Heritage District with science and technology parks, vibrant residential neighborhoods along green corridors with cultural venues, open air museums for the industrial heritage and water networks.”
Finalist
“Time Compass, Revival Engine”
Academician CHENG Taining Team
Jury Comments:
“Academician CHENG Taining Team’s approach is called “Time Compass, Revival Engine”. The plan forms a spatial structure of “one city, nine districts, two rivers and many veins”. The two water systems of Qinhe and Zhuhe, as well as a number of structural green veins connect the nine major areas with the old railway station, subway station, Zhao State Capital and other important facilities as a whole. Choosing the area with highest historical, cultural and technological value in Hangang District as the core leading area lay our various engine-driven projects, and build a future – oriented central activity city. Following the important axis of the former blast furnace core process, shaping the spine of the core area, forming a fish-bone shaped spatial system, linking the city, life, industry and the ruins of the city of Zhao Capital.”
Finalist
“The Green Jade”
UNStudio Team, Rotterdam, The Netherlands
Jury Comments:
“UNStudio’s masterplan focuses on three key urban pillars – technology, history and health. For technology, they build a new campus for innovation that spreads over several neighbourhoods and buildings. For history, they link physically and metaphorically to Handan’s culture and history by creating an urban jade – a unique area that offers beauty and prosperity. For health – they create a walkable, green and safe environment that is designed in human scale and offers a sense of community. Tree major strategies were proposed to adapt to the rapid development of the world, they are Upgrade vs. Erasing, Empower vs. Forgetting and Enrich vs. Abandoning. The core integrated approach to sustainability is the Green Jade which hosts steel industry facilities and contaminated soil, the traditional Bell Towers is replaced with a future-oriented Eco Towers that retain water and provide energy on a local level. Handan City will start from the “Green Jade” and will be seamlessly connected to the existing multi -model transport network of Handan. Together, it will make Hangang district a symbol of a prosperous and
healthy future.”



























