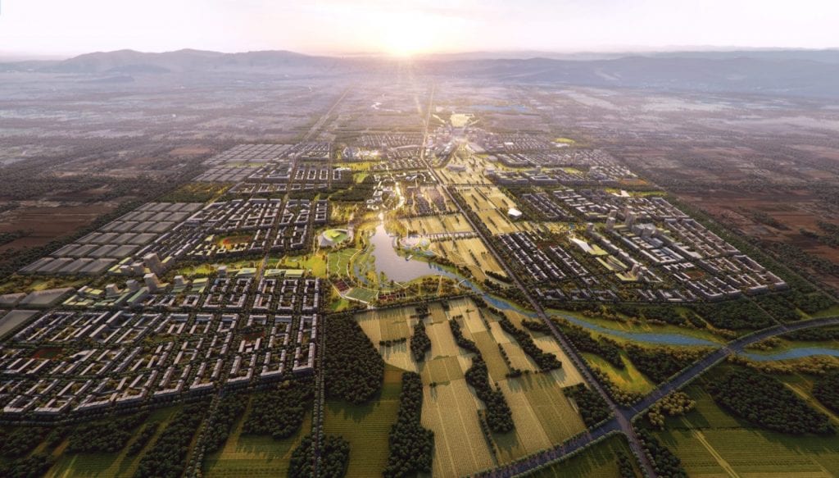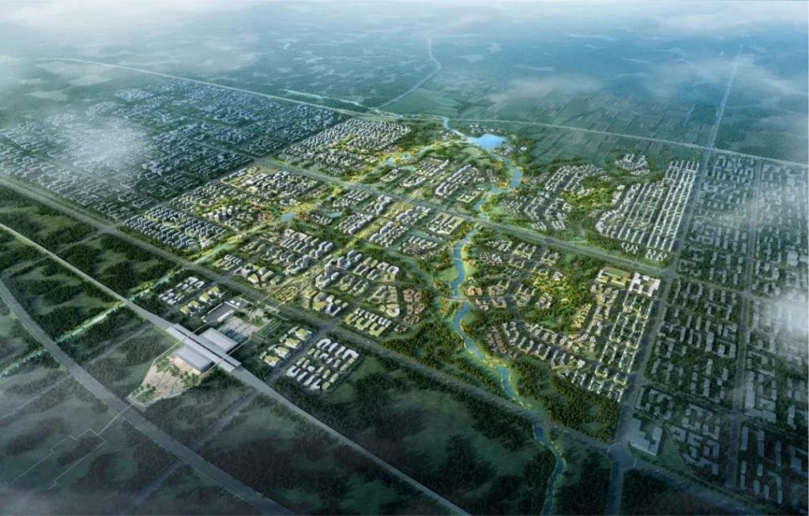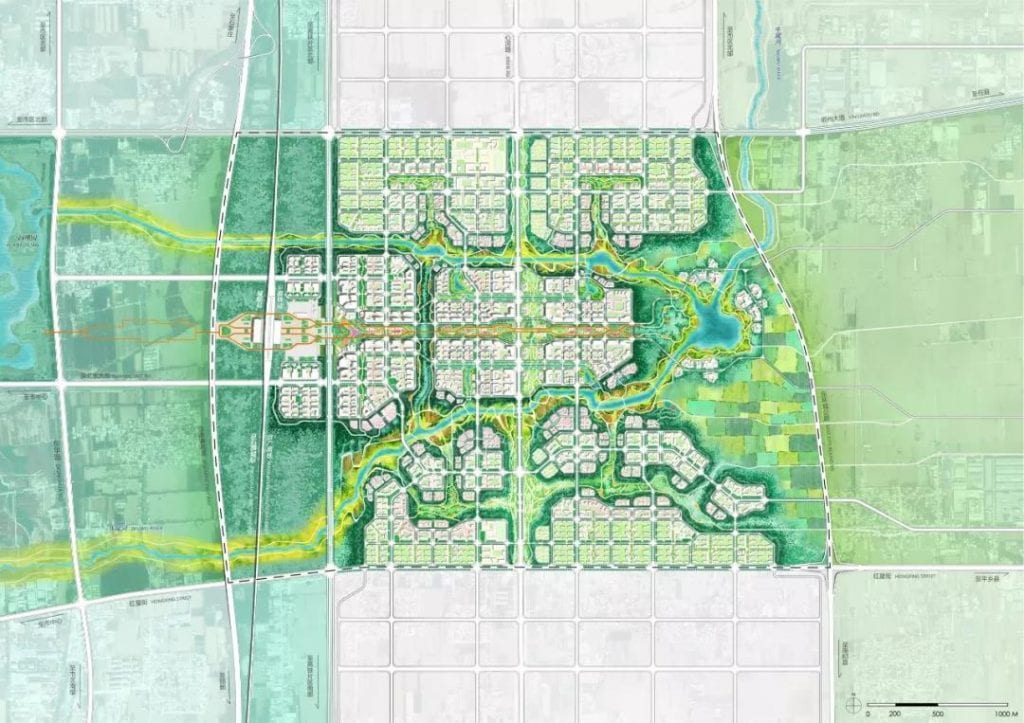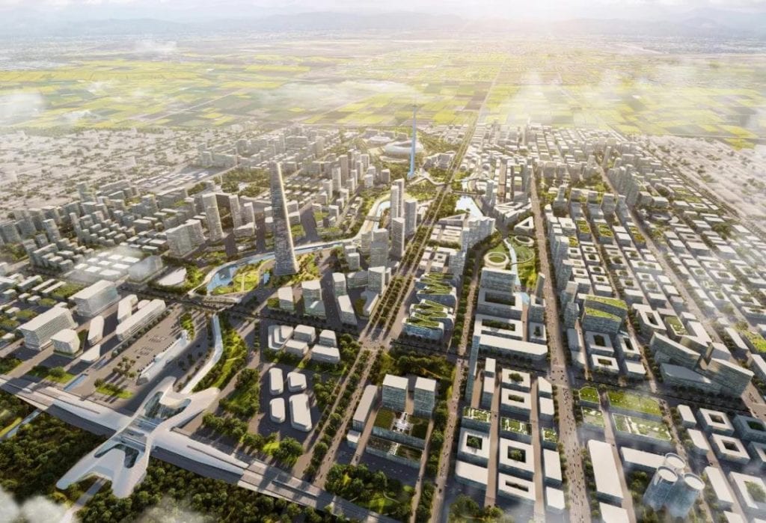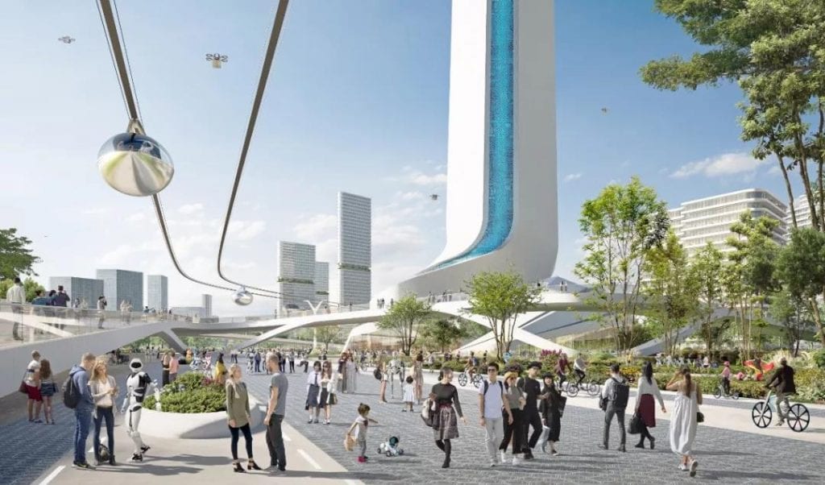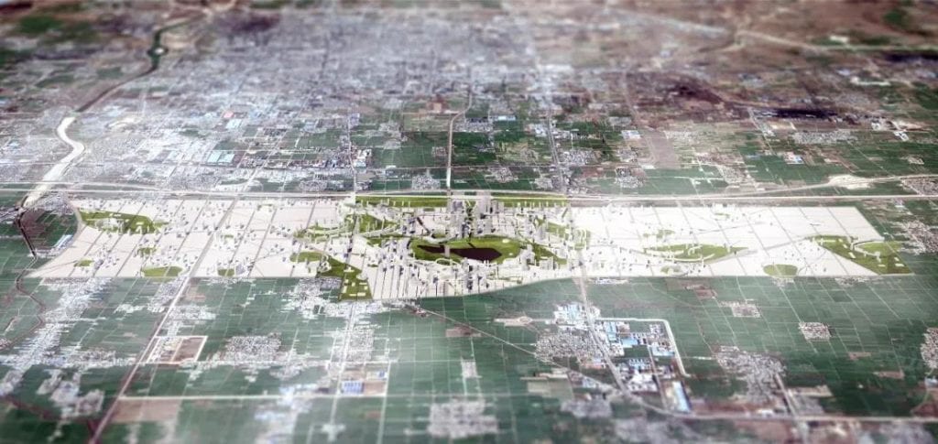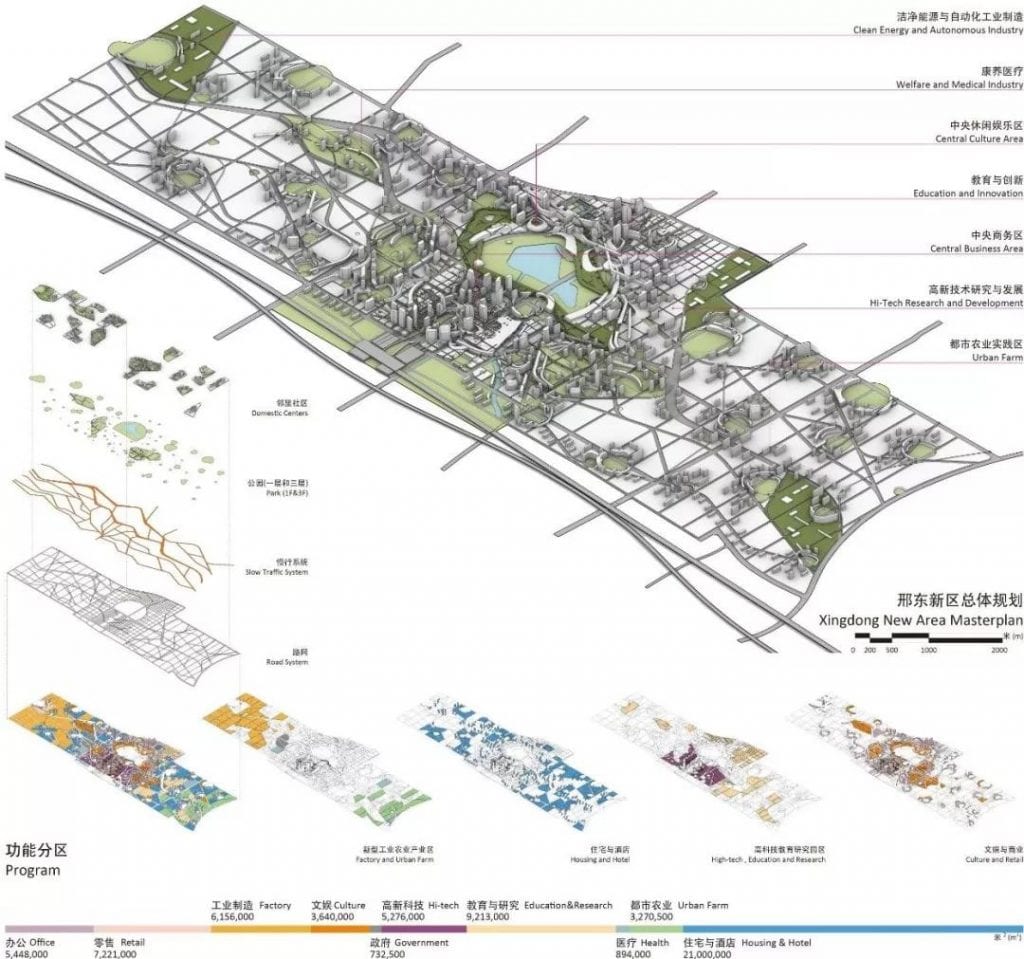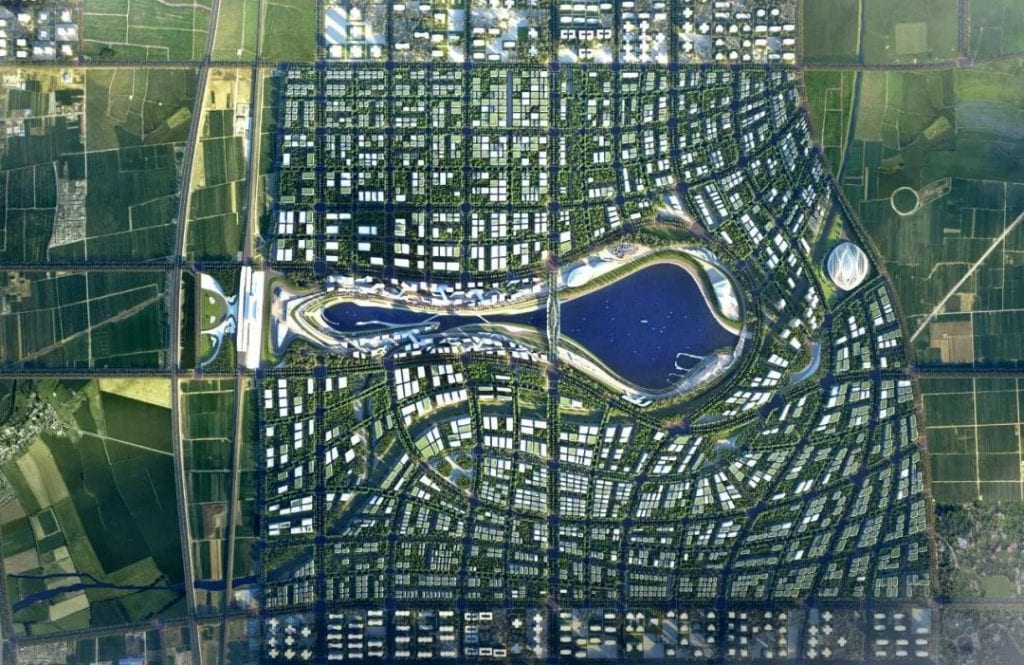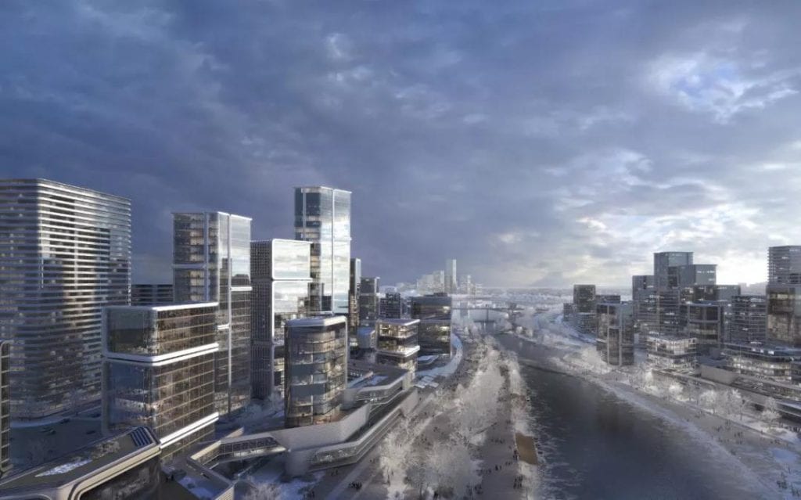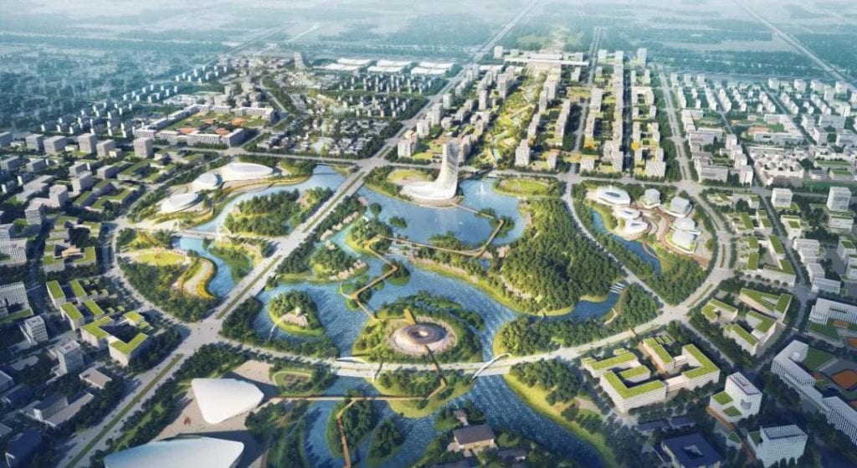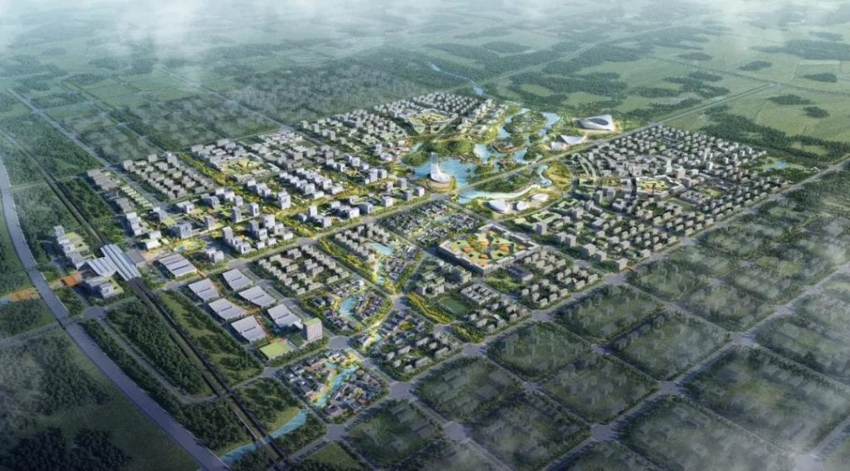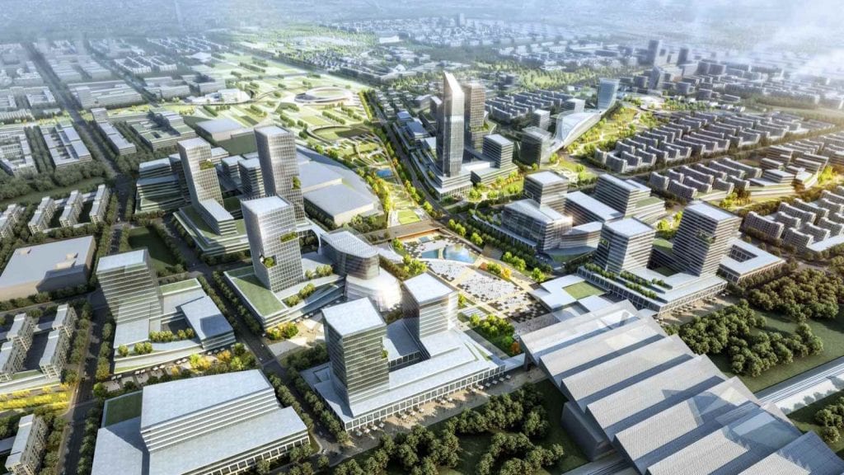
Winning entry by Cui Kai (© Cui Kai)
Master plans have been around for ages; but master plans for very large cities with all their support systems are relatively new. Milton Keynes (MK), located in Buckinghamshire in southern England, and begun in the late 1960s, is one of the most successful of the new cities, now having a population of almost 250,000. Its success lies mainly on the lessons learned from the establishment of the planning which generated the new towns in the U.K. during the 1940s and 50s, many of which have not fared well in the test of time. MK’s success was based primarily on the careful separation of high density from residential where the influence of the “garden city” could be seen. Here the idea of a live/work environment was even incorporated.
The rapid urbanization of China has resulted in a huge demand for new, large-scale city planning. One of the most ambitious new cities, Lingang, not far from Shanghai, when built could have been regarded as a white elephant—some even branded it as a ghost town. But in China, that can changed after a few years: the government saw to it that firms and banks were relocated to the city, with the result that it now would appear to be a viable project in terms of population growth.
Still, the Chinese are evidently still searching for that magic city planning formula. A most recent competition with the title, “City of the Future,” sponsored by the magazine, Urban Environmental Design (UED), is an obvious effort to gain new knowledge in this country’s plans for urban expansion. To this end, six high profile firms, three local and three foreign, were invited to submit ideas in this planning process. They were:
• He Jingtang and team (Chinese Academy of Engineering)
• Thom Mayne and Morphosis, Los Angeles, U.S.
• Cui Kai and team (Chinese Academy of Engineering)
• Zaha Hadid Architects, London, U.K.
• Yang Baojun and team (China Academy of Urban Planning and Design)
• UNStudio, Rotterdam, The Netherlands
Overview
Without full presentations available from the participants, it is difficult to discuss these designs in any detail. However, a cursory examination of the entries from the two renderings suggests the following:
– With one exception, most concentrated on the central business and entertainment district to the detriment of housing;
– For the most part future growth of the project in an orderly organic manner was ignored;
– Although it can be understood that detached family housing could not be a major part of the project due to the numbers which had to be accommodated, based on what we can assume from the winning design, the housing solution would seem to be very Corbu-like and possibly result in a sterile solution. The scheme by Morphosis did show some promise in that the business and cultural areas were on opposite sides of the river; and there was open space created for multi-purpose development.
In general, we assume that the linear nature of the site was preordained due to the existence of the rail system. Would this have precluded any plan from ignoring the grid system, radiating out from the central district?
This was certainly an interesting challenge; and although each of the plans had some positive aspects, it would appear from the two documents that were received based on each competitors entry, that a comprehensive plan, which could serve as a future model for development was missing. If one could incorporate some of the best ideas from all six entries; that could well provide a solution.
Note: The commentaries about the individual entries are taken from the competition sponsors press release.
Winning Proposal
How to activate a new area by planning and design ? Infrastructure-led development as one of the approaches
Cui Kai Team
Images © Cui Kai
The winning proposal by Cui Kai team bases their design on its adjacency to the high-speed rail, proposing a regional “high-speed rail economy” as the driving energy for the development of Xingdong’s “City of the Future”. The highlights of a cluster model are that it is small, efficient, flexible, easily managed, and can be executed within a short period of time. This “growth oriented urban design” is tailor-made for Xingtai, using fields as canvas, city as painting while integrating city and landscape, city and the station into a cluster oriented spatial form and layout. The concept of “circulative services” places Xingtai East Station at the heart of the city, through the strategic placement of trade, exhibition, conference, hotel and residential infrastructure, creates a multi-dimensional, multi-functional city. Placing Xingtai in line with the regional planning of the “Jingbaoshi Development Axis” creates a new drive for Xingdong’s economical development. In the meantime, prioritization in the redevelopment of rural suburban by related legislations in-sync with urban development, elevates the city into an integrated production and residential city, while retaining its local cultural DNA, all in exploration of a new urban development model.
Second Place (1 of 2)
Breeze City
Yang Baojun Team
Images © Yang Baojun
The proposal of “Breeze City” by Yang Baojun Team was selected as one of two second prizes in the competition. The three guiding principals of this proposal are sustainable oriented, future oriented, and flexibility in development, creating three “wind” corridors bringing a new “breeze” into the new district; facilitative implementation takes into consideration for future neighbourhoods demands making it an ideal home; the usage of tight-knit flexible units allows for its adaption in face of future instabilities in the new development. By piggybacking off the Horticulture Expo, the proposal creates its own “garden” to serves as backdrop for Niuwei River. The water systems reaches west, linking Xingtai to Niu City, the Horticulture Expo, Central Ecological Park along with Xingdong High-speed rail, connecting the city’s past with its future, expanding and magnifying the effects of the Horticulture Expo. Along the river, establish artist trail and artisan workshops as well as an acre of land for artists, for gardeners and other artisans, building an ecological artistic community that will trend and provide attraction. Here the “breeze” not only brings in “fresh” air, but also brings in life, multi-dimensional and multi-cultural development will stimulate innovation, and a neighborly environment will construct “homes”.
Second Place (2 of 2)
Green Capital, Blue City
UNStudio
Images © UNStudio
UNStudio’s proposal offers a new possibility for the concept of a “future city”. The team first defined a thriving economic engine, critical to the future of the community, as one that focuses on the physical, mental and social health of its occupants; activating an interwoven “blue-green” eco-engine that ensures that humans, plants and animals can co-habit in a safe and clean environment. “Green Capital, Blue City” is the urban concept that is implemented in UNStudio’s proposal for the renewal of Xingdong New Area into a sustainable, natural and flexible are. The team designed an urban system that integrates healthy working and healthy living, a city that prioritizes nature and encourages the implementation of green, natural and landscaping, and blue, water, over grey, architecture and infrastructure.
Finalist
Xingdong New Area, City of a Hundred Parks
Morphosis / Thom Mayne
Thom Mayne and his team proposed the idea of “Xingdong New Area, City of a Hundred Parks”, with the intervention and penetration of strategic natural landscapes throughout the planning of Xingdong New Area. These new green implementations will become the key identity in Xingdong New Area and at the same time connecting the different communities and urban fabric, promoting a sustainable well-balanced development.
Finalist
Cities in Change
Zaha Hadid Architects
Images © Zaha Hadid Architects
With the development of the times, the requirements for cities have long been different. From the “low cost, rapidization” to the “re-innovation, quality” profound changes, the new era requires high-quality development in many aspects, emphasizing humanism, livability, characteristics, and ecology. Nowadays, China is in the process of informationization, intelligence, ecology and humanism. The cities in change are no longer rigidly attached to the traditional spatial form. Cities need more to return to people’s needs, improve urban experience, improve city quality, and better promote future urban development.
Finalist
He Jingtang and team
Images © He Jingtang



























