Miremont-le-Cret, Geneva
The Renovation of a City Landmark
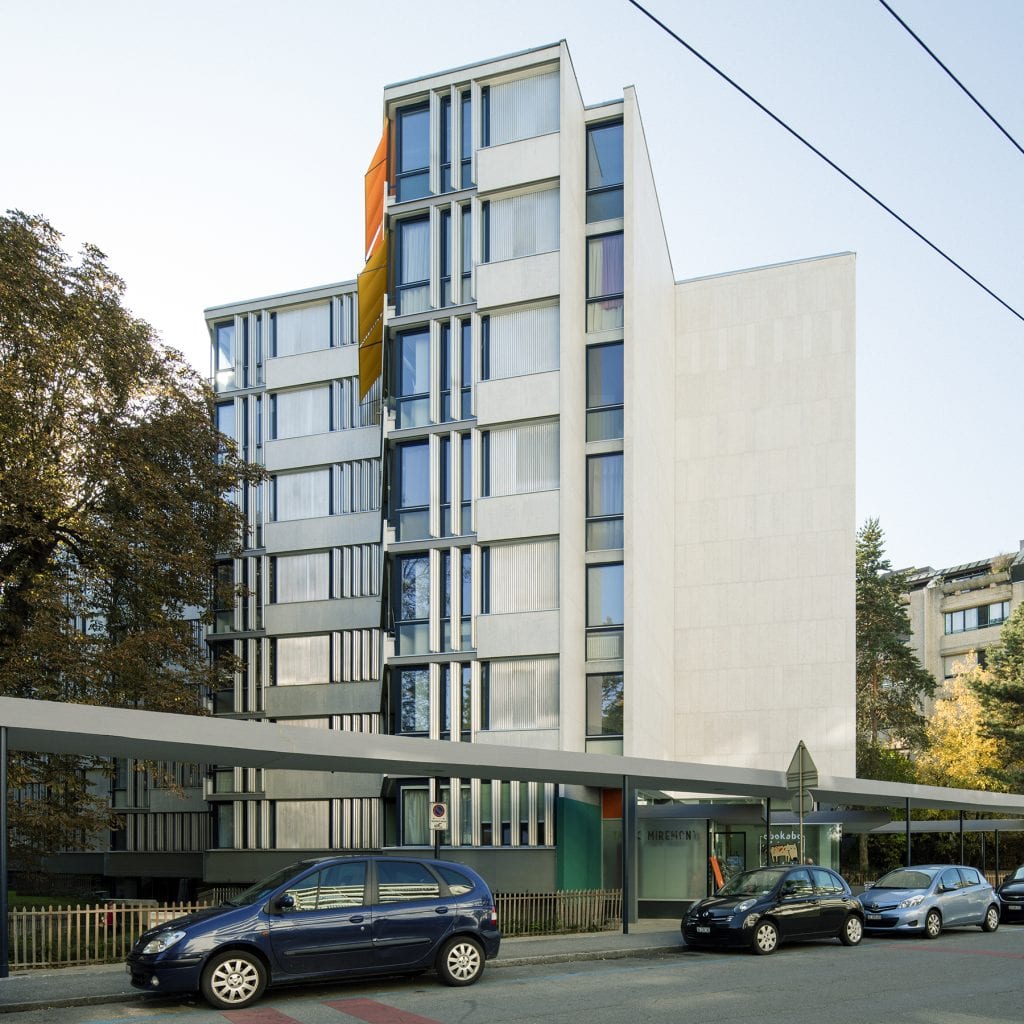 Photo: ©yandre Prises de vues du 9 10 2015
The renovation of Miremont-le-Cret in 2012 was unusual in that the project was the subject of a competition. Designed in 1953 by a local architect, Marc-Joseph Saugey, this building had long been landmarked as one of Geneva’s most significant modern accomplishments. The building’s design is remarkable in how it fits into a somewhat narrow, elongated site, but solving the issue of monotony that could naturally arise, had the facades not consisted of a simple elevation with no protruding edges. Instead Saugey came up with the idea of a faceted treatment of the facade on both sides of the structure, thus eliminating any notion of boredom on the part of a casual visitor.
But all buildings need a facelift over time, and by 2011 it became apparent that it was time to renovate the structure. Due to the very nature of the building’s landmark status, a competition, won by local architect Philippe Meier, led to a process which was completed in 2016. The competition for the renovation dealt mainly with the facade. According to the winner, Philippe Meier, “the subject of the competition was the way to renovate the facades, (mainly concerning) materials, preservation of original substance, energy answers without changing the (main) aspects of the structure.” No changes were contemplated in “touching the design of the apartments.” In some cases, the owners of the apartments had made changes.
According to a statement by Philippe Meier, “An intervention such as this on a heritage building requires, above all, a knowledge of the building’s history. A successful restoration lies as much in the preparation of the detail as in the knowledge of the object to be restored. The act of ‘changing the skin’ of a building allows for new technologies to be introduced into it, while still respecting the original work. In this case, the technology pertains to the thermal system. Indeed, the Venice Charter states:
‘Where traditional techniques prove inadequate, the consolidation of a monument can be achieved by the use of any modern technique for conservation and construction, the efficacy of which has been shown by scientific data and proven by experience’.
The renovation project therefore captures the very fine details that were executed at the time, while taking into account new standards of energy and comfort. The intervention is intended to be minimal, in deference to the spirit of Saugey, as well as to maintain the building’s existing substance, wherever possible.”
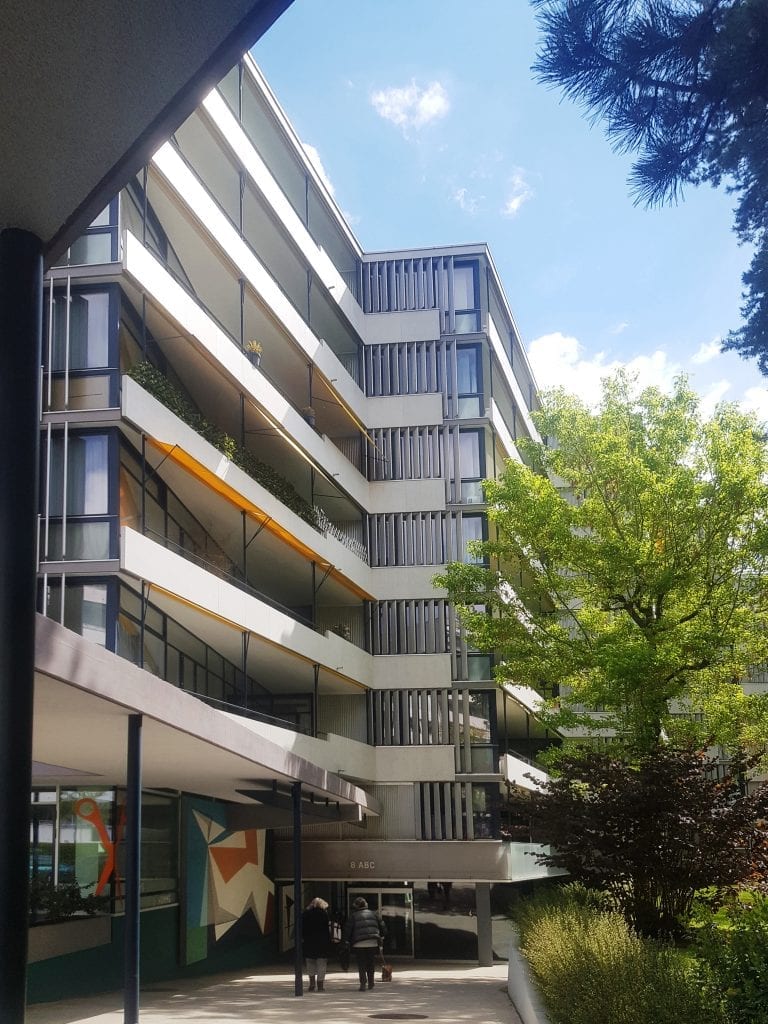
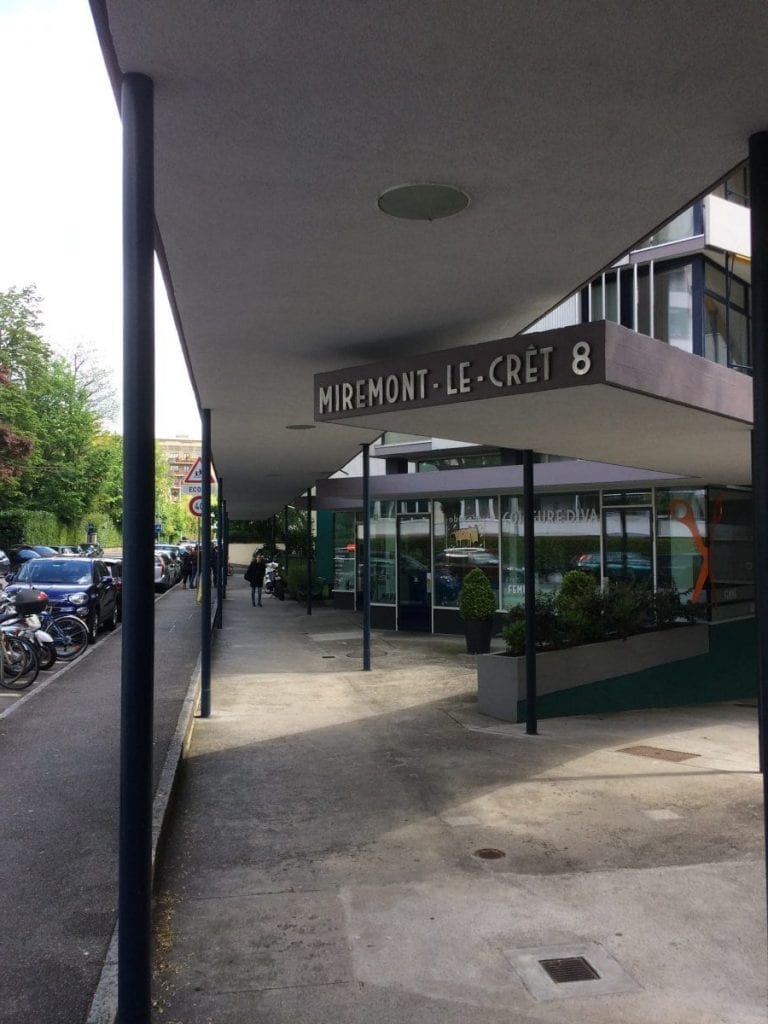
Photos: ©Stanley Collyer Street view (above); View to entrance (top)
We were allowed to view the interior of one of the flats which had not been altered, still with the original fixtures and furniture from the 1950s. The plan of the apartment at that time was rather unusual, as the main room was an open area design with the kitchen and main living area as a single open space.
Comparing recent photos of the building versus photos from its conception, it is clear that the Philippe Meier firm did a remarkable job in preserving the original intent of the Saugey design.
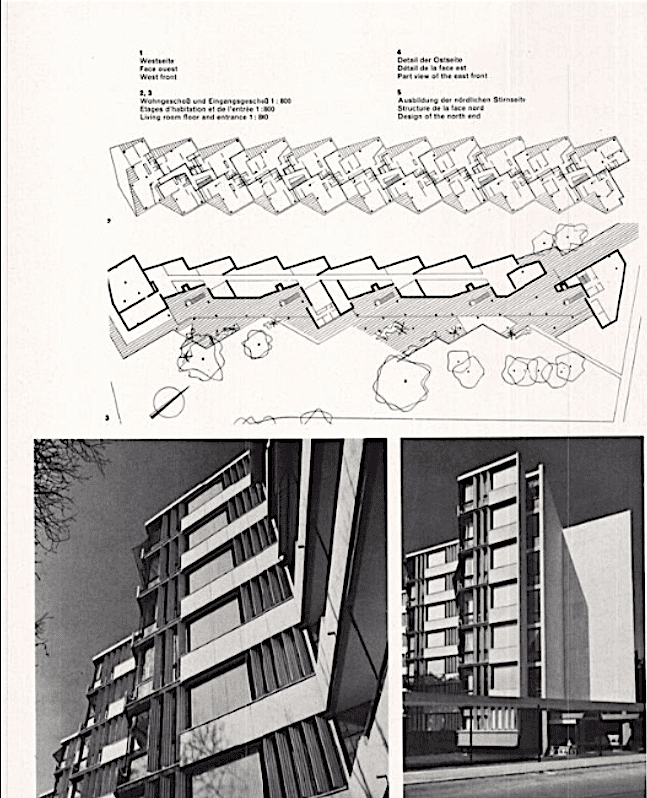
Images: Das Werk : Architektur und Kunst = L’oeuvre : architecture et art
Band (Jahr): 46 (1959), Heft 9: Wohnbauten – from ETH-Bibliothek Archiv (10.04.2019)
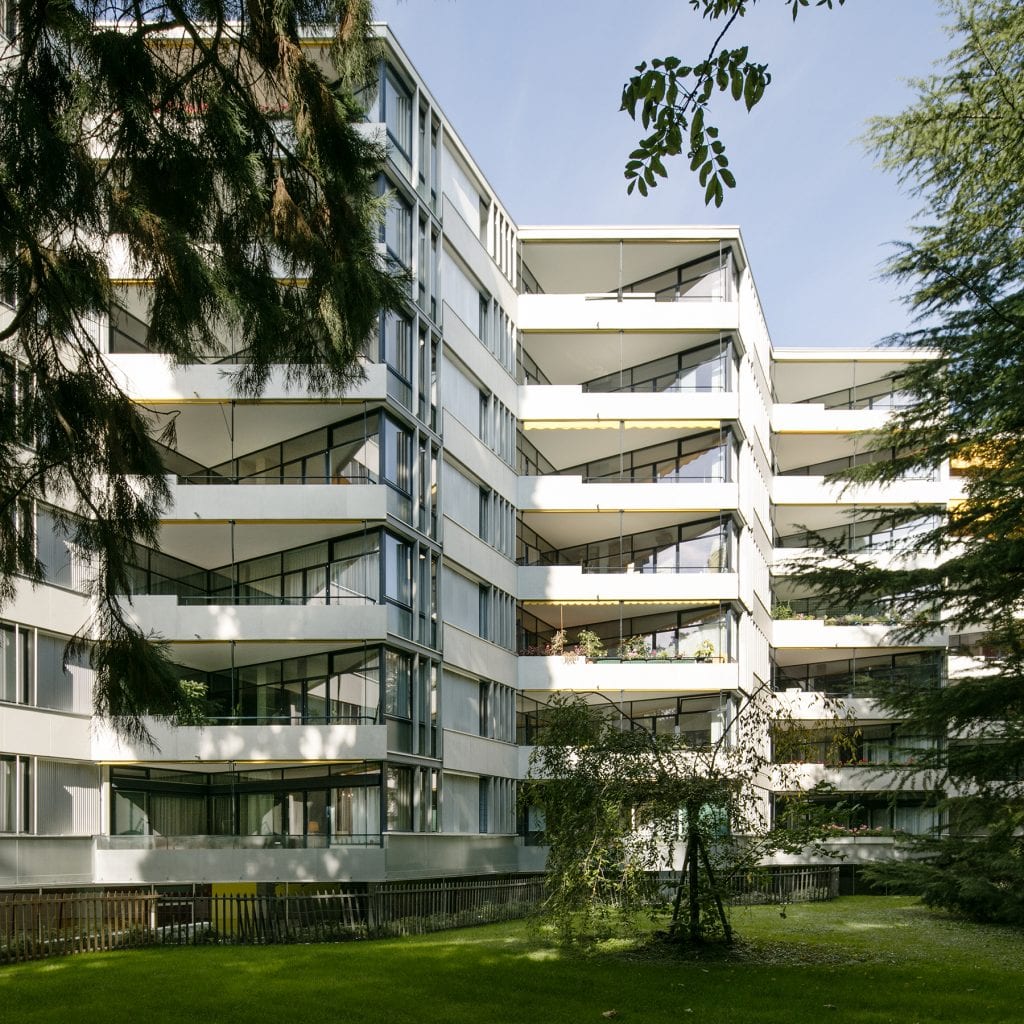
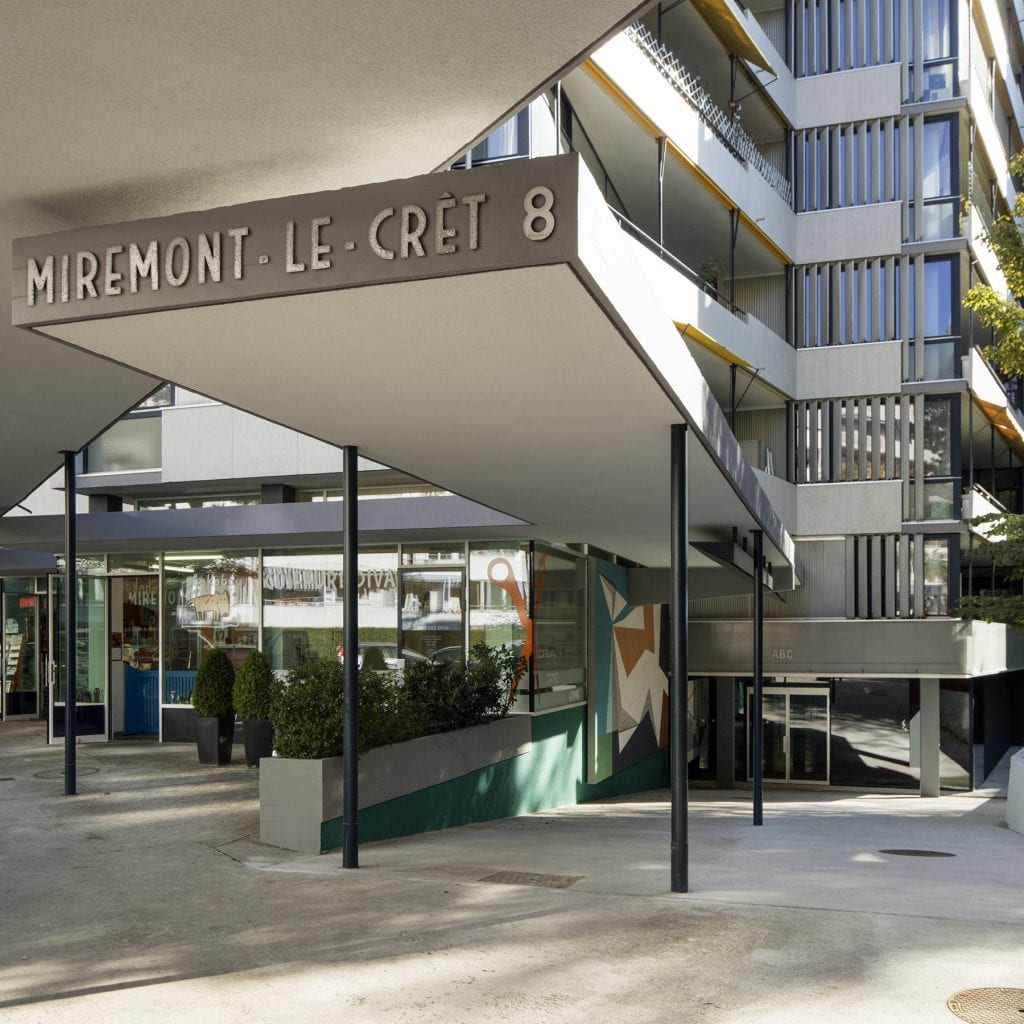 Prises de vues du 9 10 2015 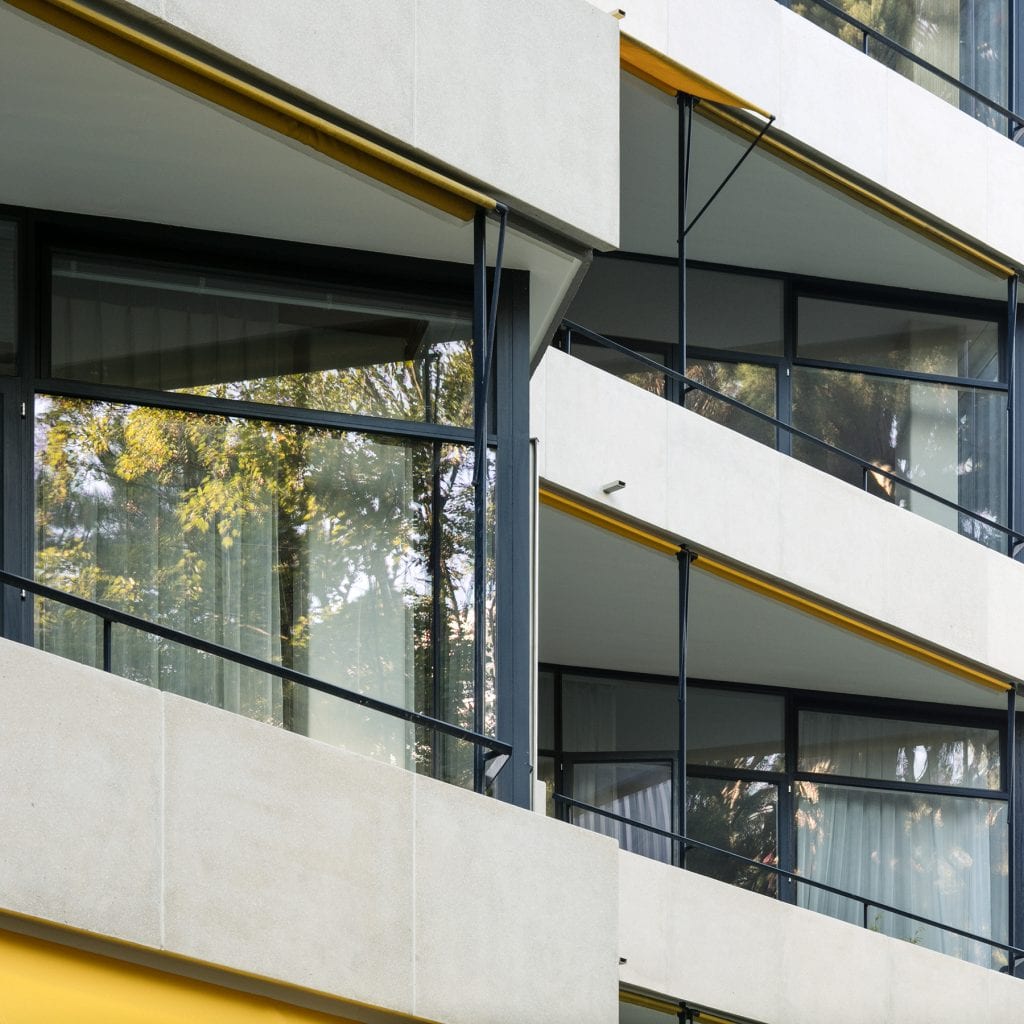 Above photos: ©yandre
|

1st Place: Zaha Hadid Architects – night view from river – Render by Negativ
Arriving to board a ferry boat or cruise ship used to be a rather mundane experience. If you had luggage, you might be able to drop it off upon boarding, assuming that the boarding operation was sophisticated enough. In any case, the arrival experience was nothing to look forward to. I recall boarding the SS United States for a trip to Europe in the late 1950s. Arriving at the pier in New York, the only thought any traveler had was to board that ocean liner as soon as possible, find one’s cabin, and start exploring. If you were in New York City and arriving early, a nearby restaurant or cafe would be your best bet while passing time before boarding. Read more… Young Architects in Competitions When Competitions and a New Generation of Ideas Elevate Architectural Quality 
by Jean-Pierre Chupin and G. Stanley Collyer
published by Potential Architecture Books, Montreal, Canada 2020
271 illustrations in color and black & white
Available in PDF and eBook formats
ISBN 9781988962047
Wwhat do the Vietnam Memorial, the St. Louis Arch, and the Sydney Opera House have in common? These world renowned landmarks were all designed by architects under the age of 40, and in each case they were selected through open competitions. At their best, design competitions can provide a singular opportunity for young and unknown architects to make their mark on the built environment and launch productive, fruitful careers. But what happens when design competitions are engineered to favor the established and experienced practitioners from the very outset? This comprehensive new book written by Jean-Pierre Chupin (Canadian Competitions Catalogue) and Stanley Collyer (COMPETITIONS) highlights for the crucial role competitions have played in fostering the careers of young architects, and makes an argument against the trend of invited competitions and RFQs. The authors take an in-depth look at past competitions won by young architects and planners, and survey the state of competitions through the world on a region by region basis. The end result is a compelling argument for an inclusive approach to conducting international design competitions. Download Young Architects in Competitions for free at the following link: https://crc.umontreal.ca/en/publications-libre-acces/ 
Helsinki Central Library, by ALA Architects (2012-2018)
The world has experienced a limited number of open competitions over the past three decades, but even with diminishing numbers, some stand out among projects in their categories that can’t be ignored for the high quality and degree of creativity they revealed. Included among those are several invited competitions that were extraordinary in their efforts to explore new avenues of institutional and museum design. Some might ask why the Vietnam Memorial is not mentioned here. Only included in our list are competitions that were covered by us, beginning in 1990 with COMPETITIONS magazine to the present day. As for what category a project under construction (Science Island), might belong to or fundraising still in progress (San Jose’s Urban Confluence or the Cold War Memorial competition, Wisconsin), we would classify the former as “built” and wait and see what happens with the latter—keeping our fingers crossed for a positive outcome. Read More… 
2023 Teaching and Innovation Farm Lab Graduate Student Honor Award by USC (aerial view)
Architecture at Zero competitions, which focus on the theme, Design Competition for Decarbonization, Equity and Resilience in California, have been supported by numerous California utilities such as Southern California Edison, PG&E, SoCAl Gas, etc., who have recognized the need for better climate solutions in that state as well as globally. Until recently, most of these competitions were based on an ideas only format, with few expectations that any of the winning designs would actually be realized. The anticipated realization of the 2022 and 2023 competitions suggests that some clients are taking these ideas seriously enough to go ahead with realization. Read more… 
RUR model perspective – ©RUR
New Kaohsiung Port and Cruise Terminal, Taiwan (2011-2020)
Reiser+Umemoto RUR Architecture PC/ Jesse Reiser – U.S.A.
with
Fei & Cheng Associates/Philip T.C. Fei – R.O.C. (Tendener)
This was probably the last international open competition result that was built in Taiwan. A later competition for the Keelung Harbor Service Building Competition, won by Neil Denari of the U.S., the result of a shortlisting procedure, was not built. The fact that the project by RUR was eventually completed—the result of the RUR/Fei & Cheng’s winning entry there—certainly goes back to the collaborative role of those to firms in winning the 2008 Taipei Pop Music Center competition, a collaboration that should not be underestimated in setting the stage for this competition Read more… 
Winning entry ©Herzog de Meuron
In visiting any museum, one might wonder what important works of art are out of view in storage, possibly not considered high profile enough to see the light of day? In Korea, an answer to this question is in the making. It can come as no surprise that museums are running out of storage space. This is not just the case with long established “western” museums, but elsewhere throughout the world as well. In Seoul, South Korea, such an issue has been addressed by planning for a new kind of storage facility, the Seouipul Open Storage Museum. The new institution will house artworks and artifacts of three major museums in Seoul: the Seoul Museum of Modern Art, the Seoul Museum of History, and the Seoul Museum of Craft Art.
Read more… |








































