Spreebogen Takes a Final Lap Plans for the Final Expansion of Schultes’ Federal Chancellery Building 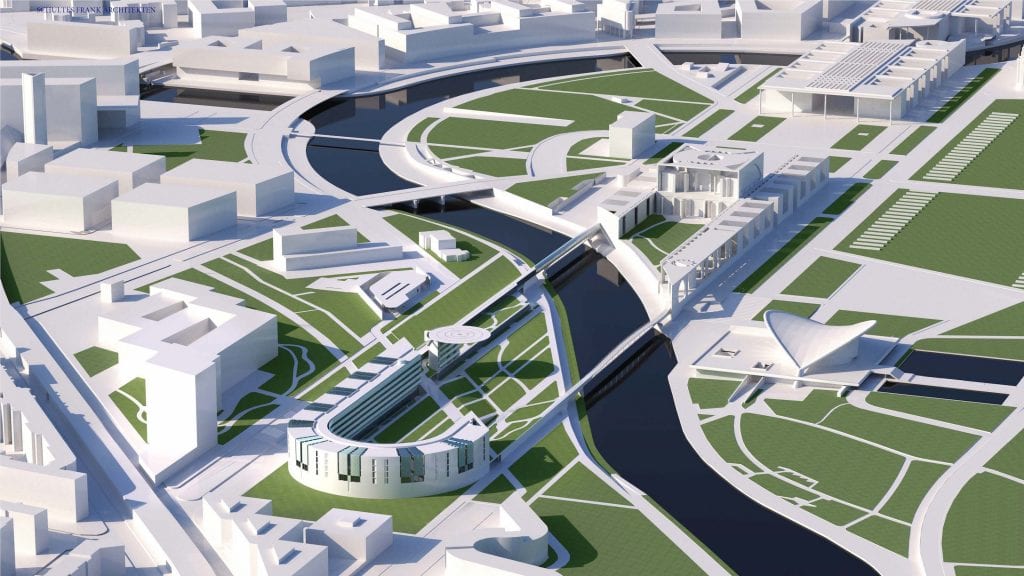
Aerial view with new addition at bottom of site (Image © Schultes Frank Architekten)
The reunification of Germany in 1989 not only had a great impact on the lives of many Germans, especially those living in the former DDR,
but together with the decision to move the nation’s capital from Bonn to Berlin resulted in two major international design competitions in 1992: the first was to convert the existing Reichstag building into a home for the German parliament, the second being the Spreebogen planning competition, which included a chancellery for the head of state as well as needed buildings nearby for the Federal government. Many will recall that the Reichstag competition was won in a second stage by Norman Foster. The difference between the firm’s initial proposal in the open stage and the final solution in the second stage would seem to lend credence to the rumor that others in the firm were responsible for the initial proposal, though Foster himself may have seen it before it was submitted. 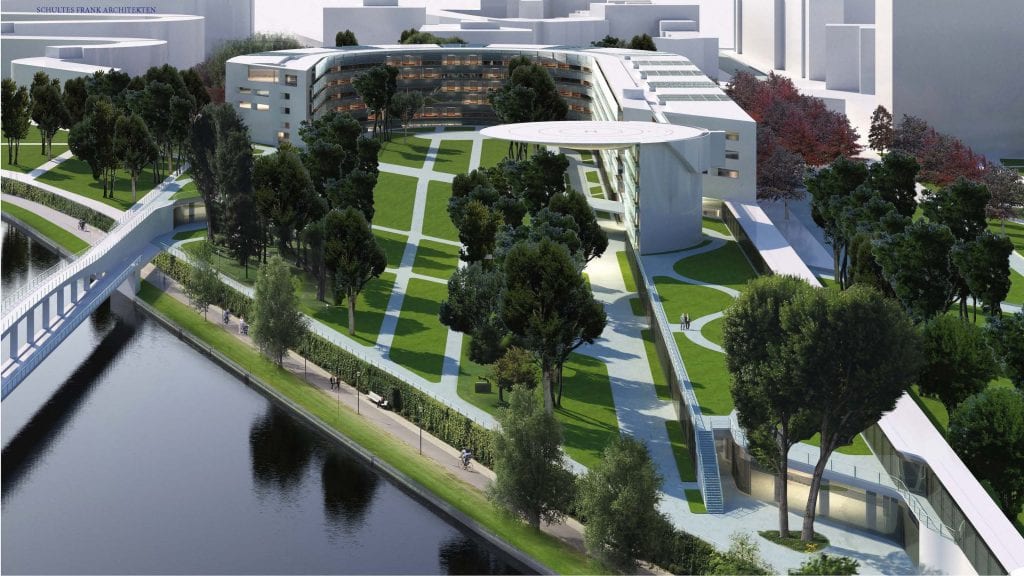
The 1992-93 Spreebogen planning competition, the most significant urban planning competition to occur in Europe in the 20th Century, drew 825 entries from around the world, including 96 from the U.S. It called for 5 million square feet of new government buildings, including the Federal Chancellery, the Federal Council and the Reichstag together with its related facilities on the Spreebogen site. Won by Schultes/Frank of Berlin by a very large majority of the jury vote, it was followed by opposition from powerful politicians, who were successful in demanding a second, final stage to be contested by the First, Second, and Fourth Place winners who were to respond to a list of criticisms formulated by the Ministry of Regional Planning, Building, and Urban Design. The revision stage was completed in June 1993, and, once again, confirmed by a large majority, the Schultes/Frank scheme was the jury’s overwhelming choice.* It was almost immediately followed by an invited competition for the Chancellery building itself—also won by Schultes and completed in 2001. This was the first building block of the Spreebogen design, followed by the construction of several government buildings to the north of the Reichstag and spanning the Spree River to the east. 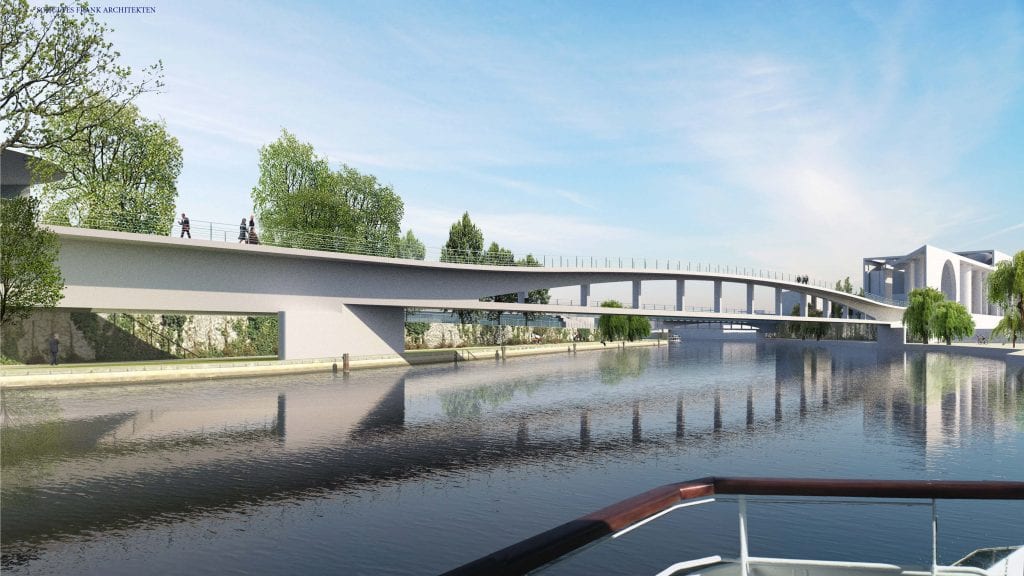
The final, western phase of the Spreebogen concept has recently been approved by the government and will address needed additional space for the Chancellery. Already ten times the size of the U.S. White House, it will be connected by a bridge to the Winter Garden park on the other side of the Spree to the west, and have room for 400 offices now scattered throughout in the city. Scheduled for completion in 2027, the complete realization of the Spreebogen plan will then have taken no less than 44 years. *Karen van Lengen, competition juror, COMPETITIONS, Vol. 3, #3 (1993) p. 12 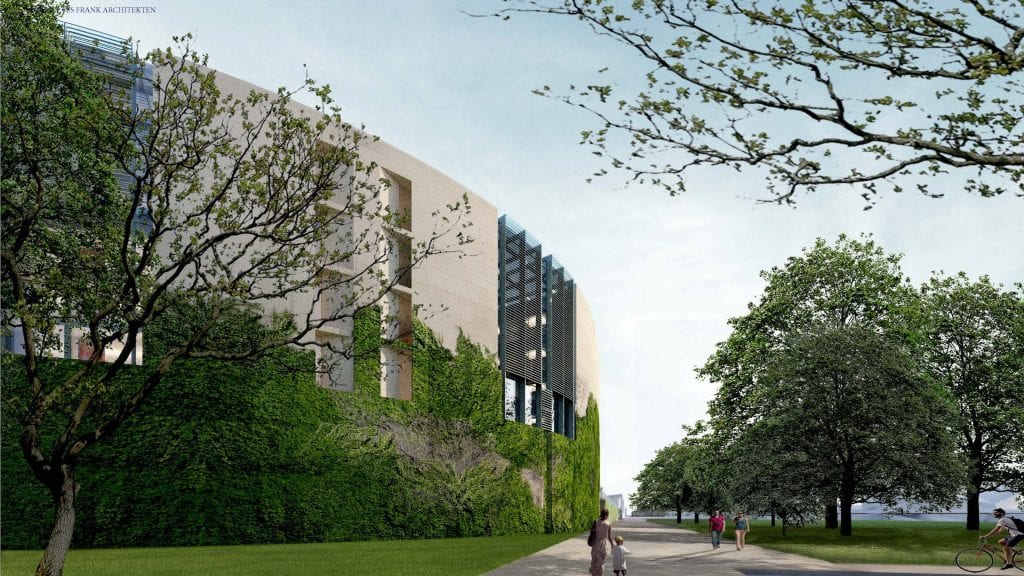
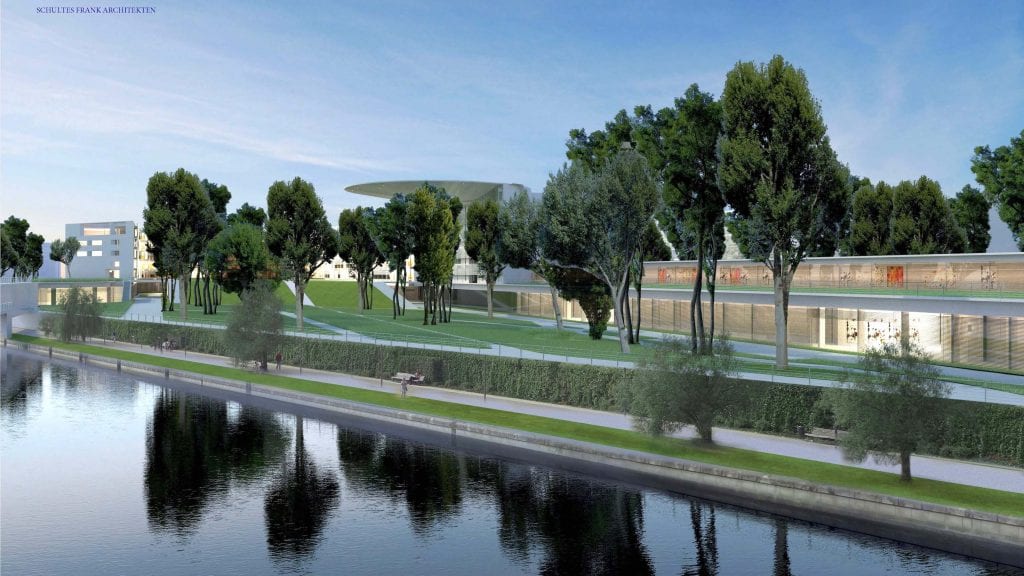
All above images ©Schultes Frank Architekten |

1st Place: Zaha Hadid Architects – night view from river – Render by Negativ
Arriving to board a ferry boat or cruise ship used to be a rather mundane experience. If you had luggage, you might be able to drop it off upon boarding, assuming that the boarding operation was sophisticated enough. In any case, the arrival experience was nothing to look forward to. I recall boarding the SS United States for a trip to Europe in the late 1950s. Arriving at the pier in New York, the only thought any traveler had was to board that ocean liner as soon as possible, find one’s cabin, and start exploring. If you were in New York City and arriving early, a nearby restaurant or cafe would be your best bet while passing time before boarding. Read more… Young Architects in Competitions When Competitions and a New Generation of Ideas Elevate Architectural Quality 
by Jean-Pierre Chupin and G. Stanley Collyer
published by Potential Architecture Books, Montreal, Canada 2020
271 illustrations in color and black & white
Available in PDF and eBook formats
ISBN 9781988962047
Wwhat do the Vietnam Memorial, the St. Louis Arch, and the Sydney Opera House have in common? These world renowned landmarks were all designed by architects under the age of 40, and in each case they were selected through open competitions. At their best, design competitions can provide a singular opportunity for young and unknown architects to make their mark on the built environment and launch productive, fruitful careers. But what happens when design competitions are engineered to favor the established and experienced practitioners from the very outset? This comprehensive new book written by Jean-Pierre Chupin (Canadian Competitions Catalogue) and Stanley Collyer (COMPETITIONS) highlights for the crucial role competitions have played in fostering the careers of young architects, and makes an argument against the trend of invited competitions and RFQs. The authors take an in-depth look at past competitions won by young architects and planners, and survey the state of competitions through the world on a region by region basis. The end result is a compelling argument for an inclusive approach to conducting international design competitions. Download Young Architects in Competitions for free at the following link: https://crc.umontreal.ca/en/publications-libre-acces/ 
Helsinki Central Library, by ALA Architects (2012-2018)
The world has experienced a limited number of open competitions over the past three decades, but even with diminishing numbers, some stand out among projects in their categories that can’t be ignored for the high quality and degree of creativity they revealed. Included among those are several invited competitions that were extraordinary in their efforts to explore new avenues of institutional and museum design. Some might ask why the Vietnam Memorial is not mentioned here. Only included in our list are competitions that were covered by us, beginning in 1990 with COMPETITIONS magazine to the present day. As for what category a project under construction (Science Island), might belong to or fundraising still in progress (San Jose’s Urban Confluence or the Cold War Memorial competition, Wisconsin), we would classify the former as “built” and wait and see what happens with the latter—keeping our fingers crossed for a positive outcome. Read More… 
2023 Teaching and Innovation Farm Lab Graduate Student Honor Award by USC (aerial view)
Architecture at Zero competitions, which focus on the theme, Design Competition for Decarbonization, Equity and Resilience in California, have been supported by numerous California utilities such as Southern California Edison, PG&E, SoCAl Gas, etc., who have recognized the need for better climate solutions in that state as well as globally. Until recently, most of these competitions were based on an ideas only format, with few expectations that any of the winning designs would actually be realized. The anticipated realization of the 2022 and 2023 competitions suggests that some clients are taking these ideas seriously enough to go ahead with realization. Read more… 
RUR model perspective – ©RUR
New Kaohsiung Port and Cruise Terminal, Taiwan (2011-2020)
Reiser+Umemoto RUR Architecture PC/ Jesse Reiser – U.S.A.
with
Fei & Cheng Associates/Philip T.C. Fei – R.O.C. (Tendener)
This was probably the last international open competition result that was built in Taiwan. A later competition for the Keelung Harbor Service Building Competition, won by Neil Denari of the U.S., the result of a shortlisting procedure, was not built. The fact that the project by RUR was eventually completed—the result of the RUR/Fei & Cheng’s winning entry there—certainly goes back to the collaborative role of those to firms in winning the 2008 Taipei Pop Music Center competition, a collaboration that should not be underestimated in setting the stage for this competition Read more… 
Winning entry ©Herzog de Meuron
In visiting any museum, one might wonder what important works of art are out of view in storage, possibly not considered high profile enough to see the light of day? In Korea, an answer to this question is in the making. It can come as no surprise that museums are running out of storage space. This is not just the case with long established “western” museums, but elsewhere throughout the world as well. In Seoul, South Korea, such an issue has been addressed by planning for a new kind of storage facility, the Seouipul Open Storage Museum. The new institution will house artworks and artifacts of three major museums in Seoul: the Seoul Museum of Modern Art, the Seoul Museum of History, and the Seoul Museum of Craft Art.
Read more… |






































