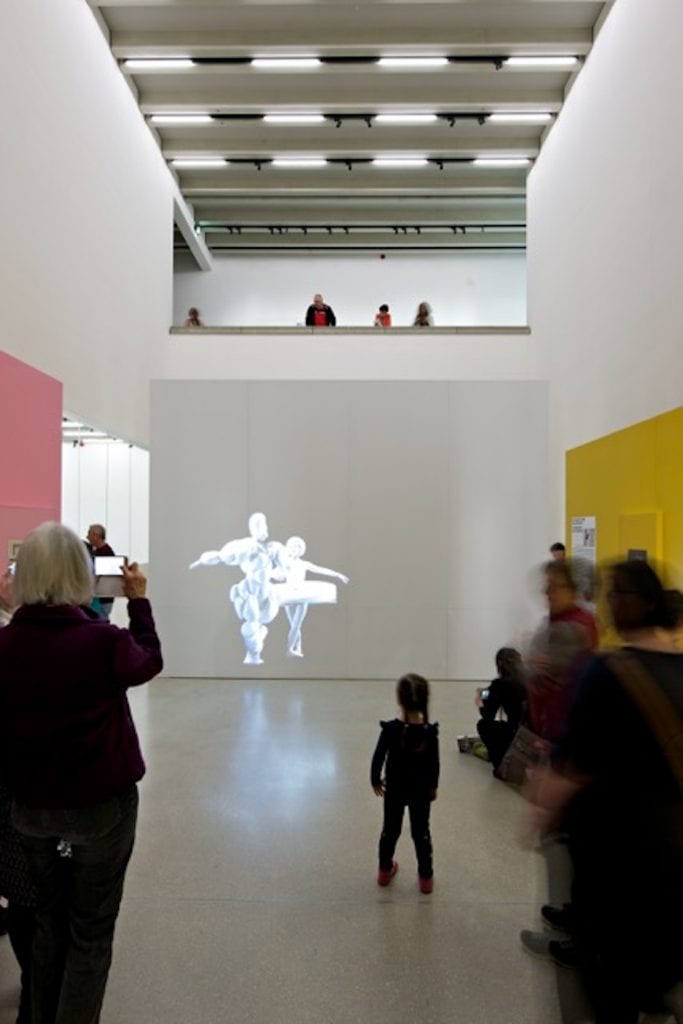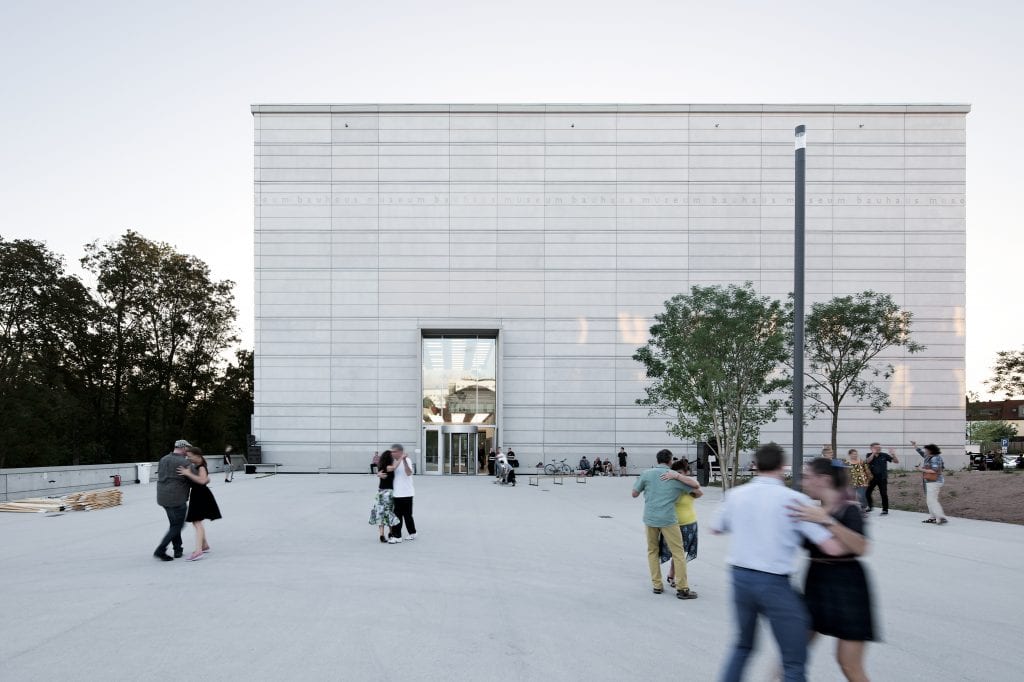New Bauhaus Museum Commemorates an Anniversary
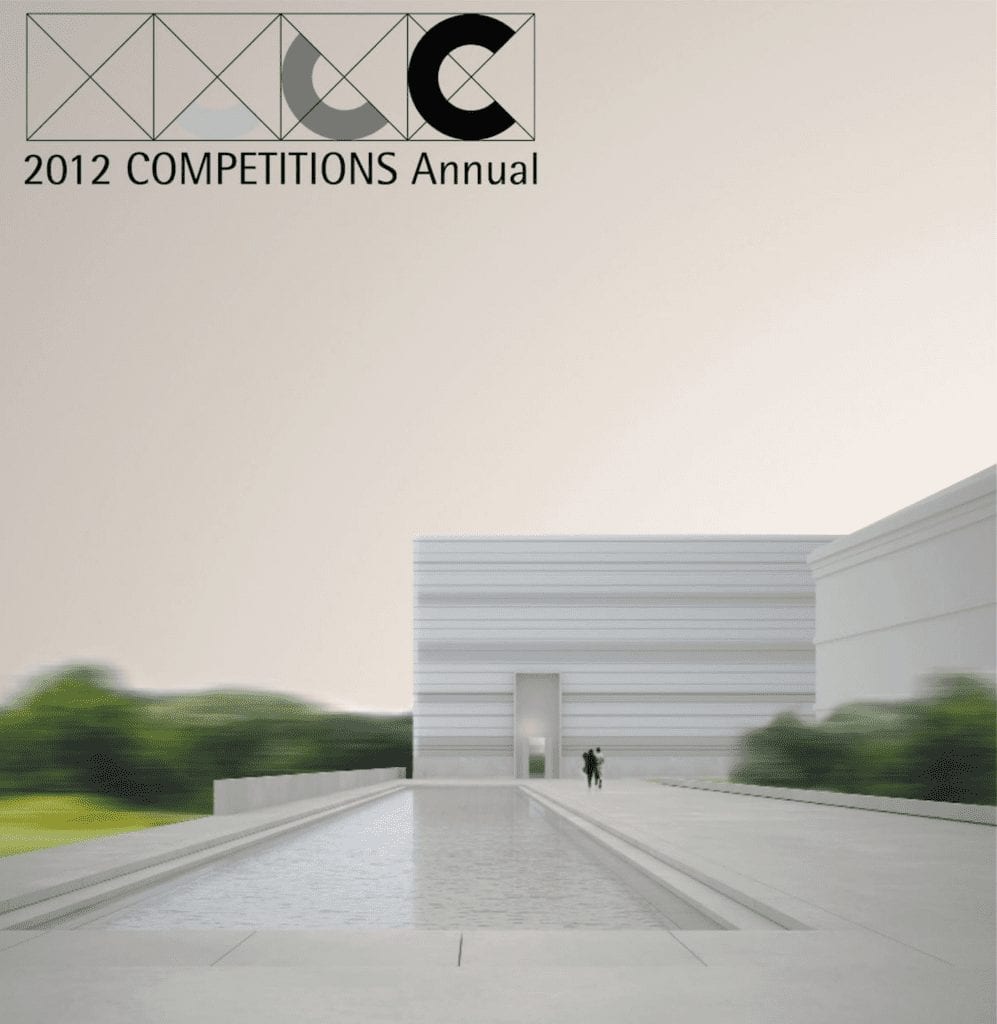
2012 COMPETITIONS Annual with Weimar Bauhaus Competition WInner Design Image: ©Heike Hanada
As projected, the Weimar Bauhaus Museum, one of two new Bauhaus museums scheduled to commemorate the 100-year anniversary of the founding of the Bauhaus in Germany, has opened its doors in Weimar. The new Bauhaus Museum in Dessau, also the product of a competition, is to open in September of this year.
Before my visit to the Weimar museum, opinions about the museum’s design had appeared in various German publications, i.e., Süddeutsche Zeitung, Berliner Tagesspiegel, etc.—one in particular not very flattering. So my arrival in Weimar was filled with much anticipation, especially since we had covered the original competition in some detail in the 2012 COMPETITIONS Annual (above).
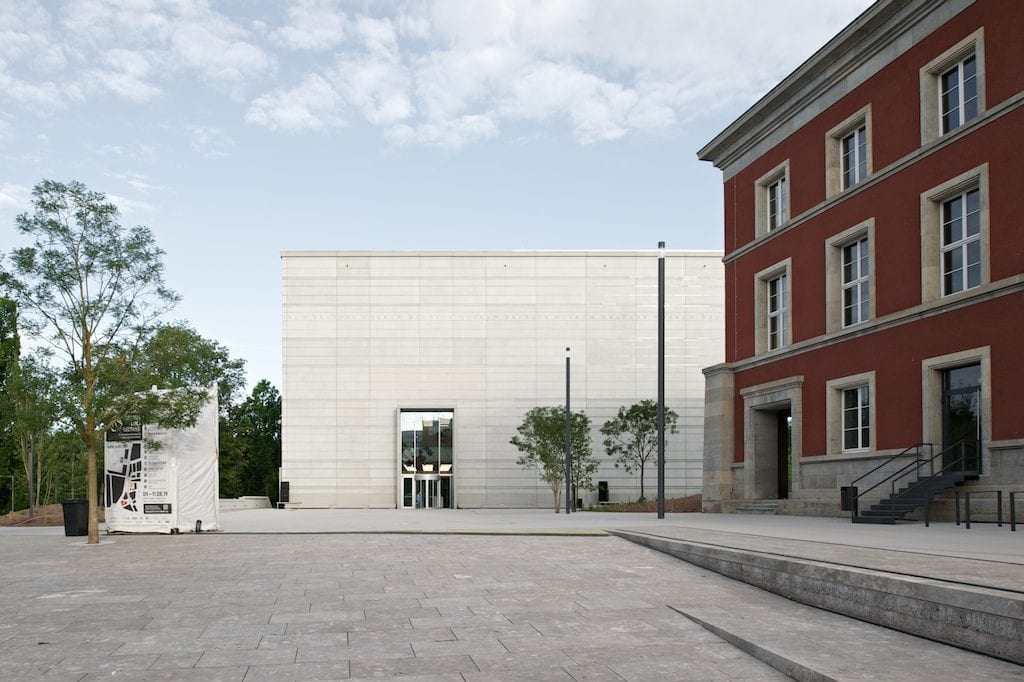
Front view of museum from city parcel Photo: ©Andrew Albers
What was initially absent from the competition proposal by the project’s author and competition winner, Heike Hanada, was a water feature leading from the street toward the entrance. The basin was not intended simply as an incidental landscape feature, but an integral design feature, focusing the attention from the street toward the museum. Instead one finds paving, the victim of a decision by the client, Klassik Stiftung Weimar, to split the site and stage an additional competition for the new parcel—and not extending an invitation to a member of the winning Hanada team to compete. The resulting design by the winner of the second competiiton, Vogt Landscape Architect of Zürich, completely ignored the Hanada design, instead covering the parcel at the street almost completely with light stone paving and a curious depression. The result? Attention from the street was no longer diverted away from the neighboring Nazi era, Mussolini style neighbor while focusing on the main event, but totally disrupting the harmonious scheme as envisioned by the winning entry. In no way did it suggest an extension of the landscape from the building to the street as an integral design element.
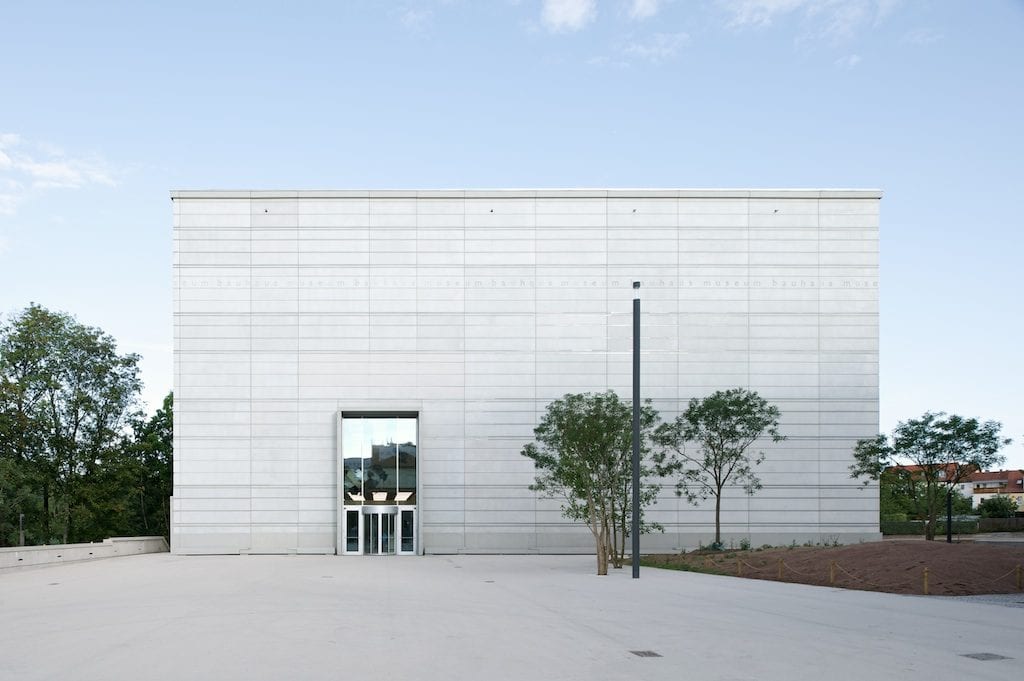
Arrival view from street Photo: ©Andrew Albers
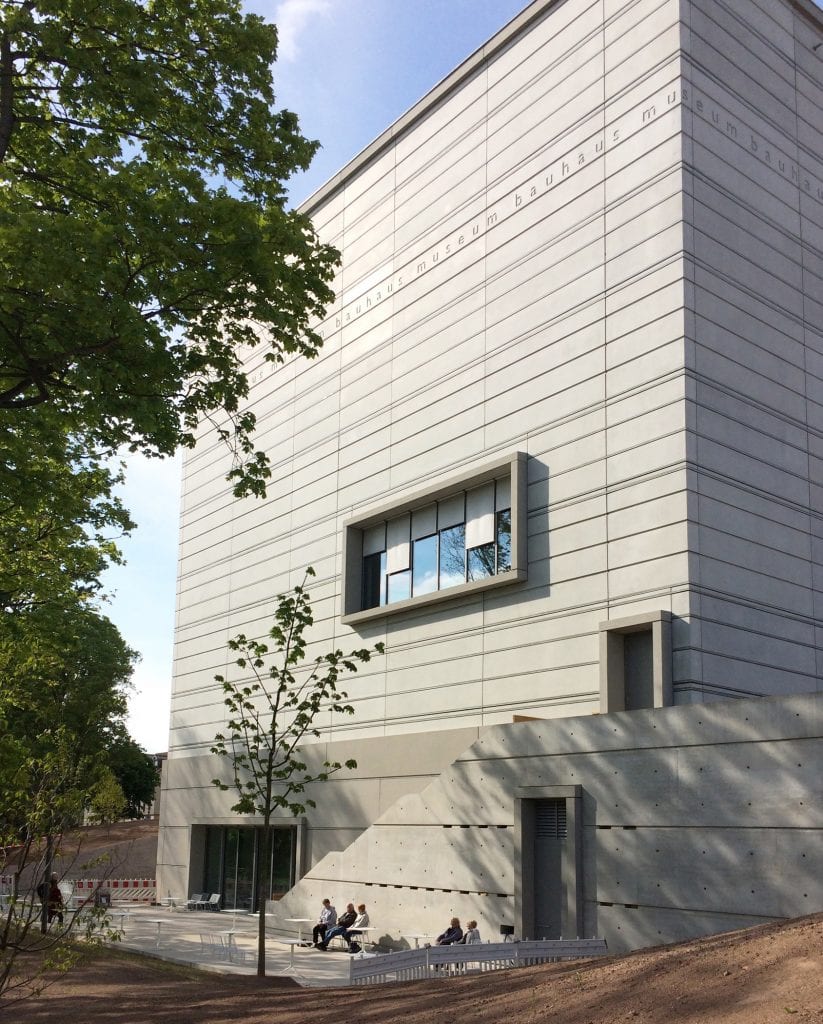
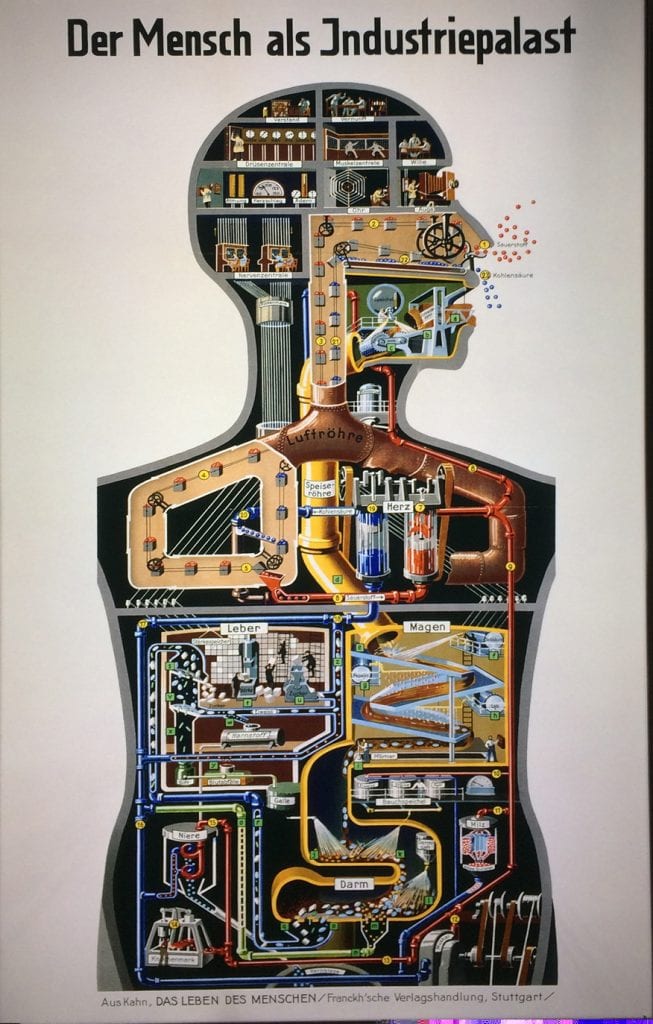
View to cafe patio (left); Exhibit item, “Der Mensch als Industrie Palast/Fritz Kahn (right) Photos: ©Stanley Collyer
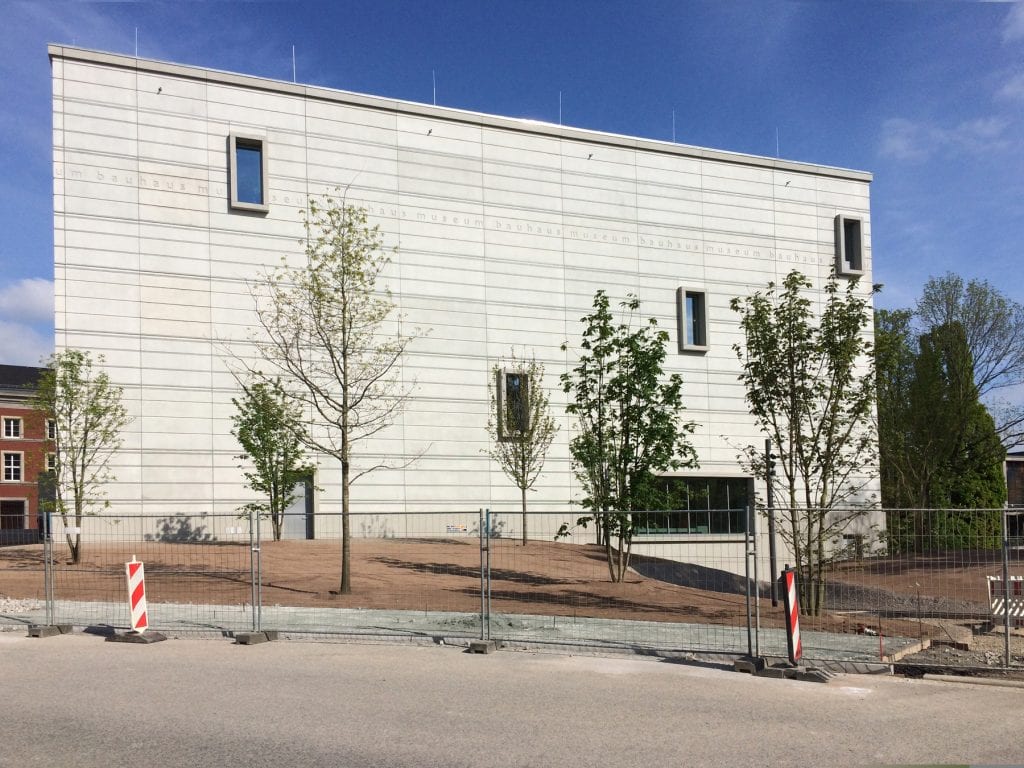
Building view from west Photo: ©Stanley Collyer
Upon entering the building’s large atrium, it was anything but uninviting, as one might have imagined from one of the critics, but a very pleasing introduction to that which was yet to come. If you didn’t use the elevator, the journey continues as you ascended via a long stair to the second level exhibit area. And here is where the real story is told: this was a very well conceived arrangement of items from the early Bauhaus era, a mixture of architecture and art that was exhibited in such an extraordinary manner as to whet the appetite for more. It was in many respects a very concise examination of the period, but leads one to spend more time than anticipated with the collection—a curatorial masterpiece in getting the message out. Moreover, the curators were not tempted to turn the exhibition into a preachy moment, as some Bauhaus exhibitors might have done, but let the objects on display speak for themselves.
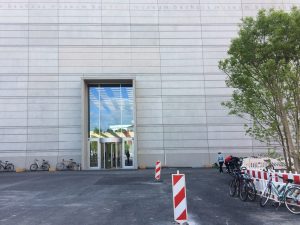
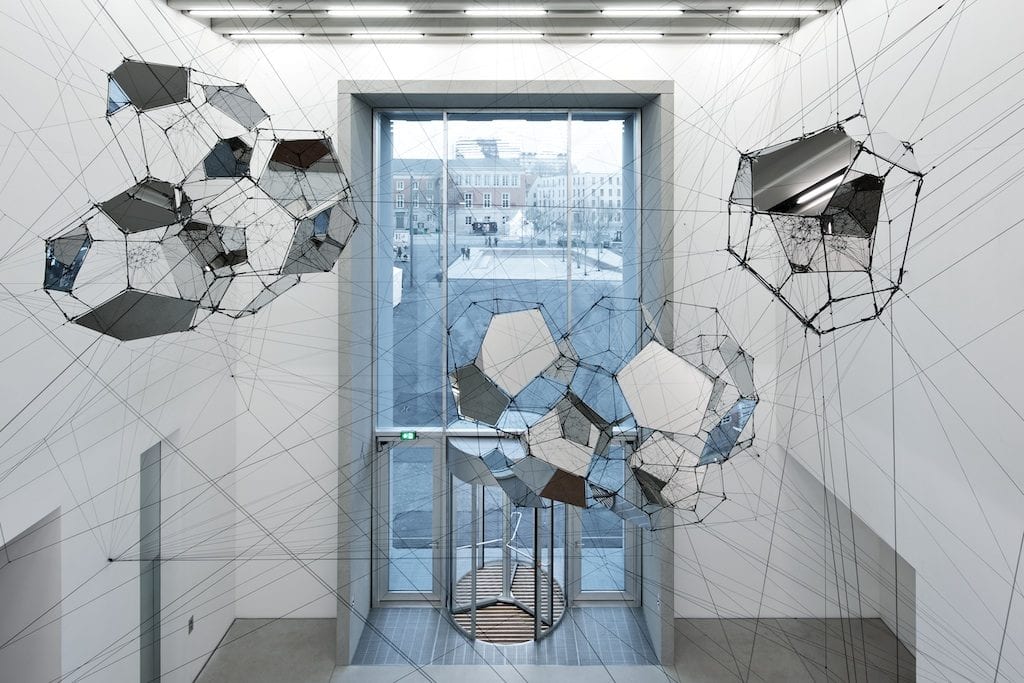
Entrance view (left) Photo: ©Stanley Collyer View from second level to atrium and entrance(right) Photo:©Andrew Alberts
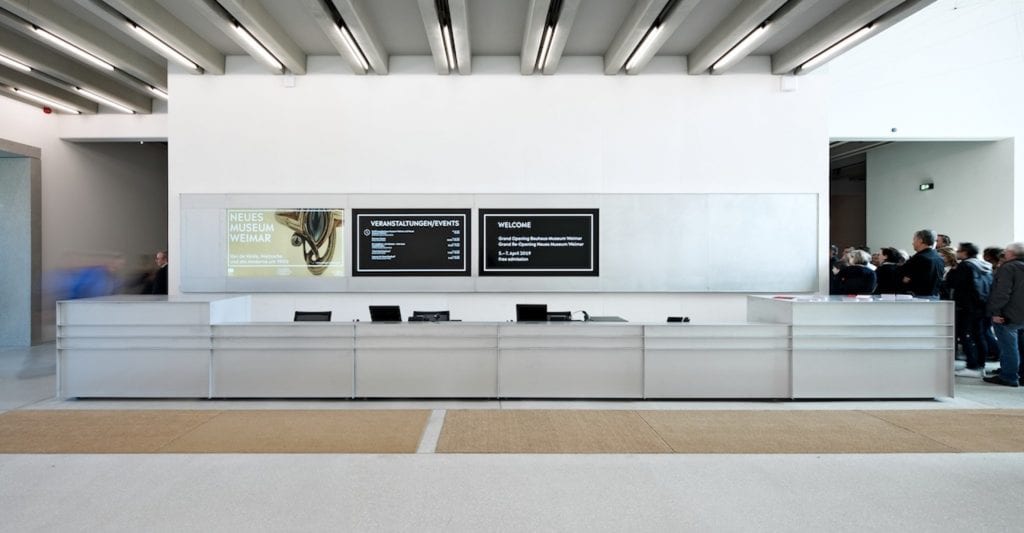
Reception and ticketing Photo: ©Andrew Alberts
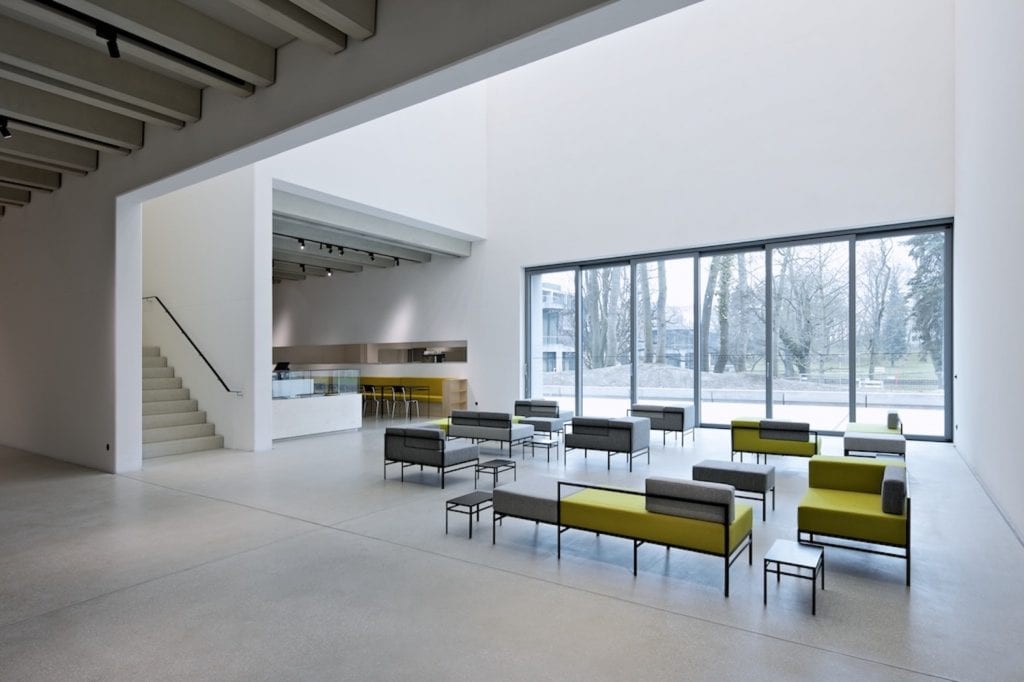
Reading area with view to the outside Photo: ©Andrew Alberts Furniture by Heike and Lilli Hanada
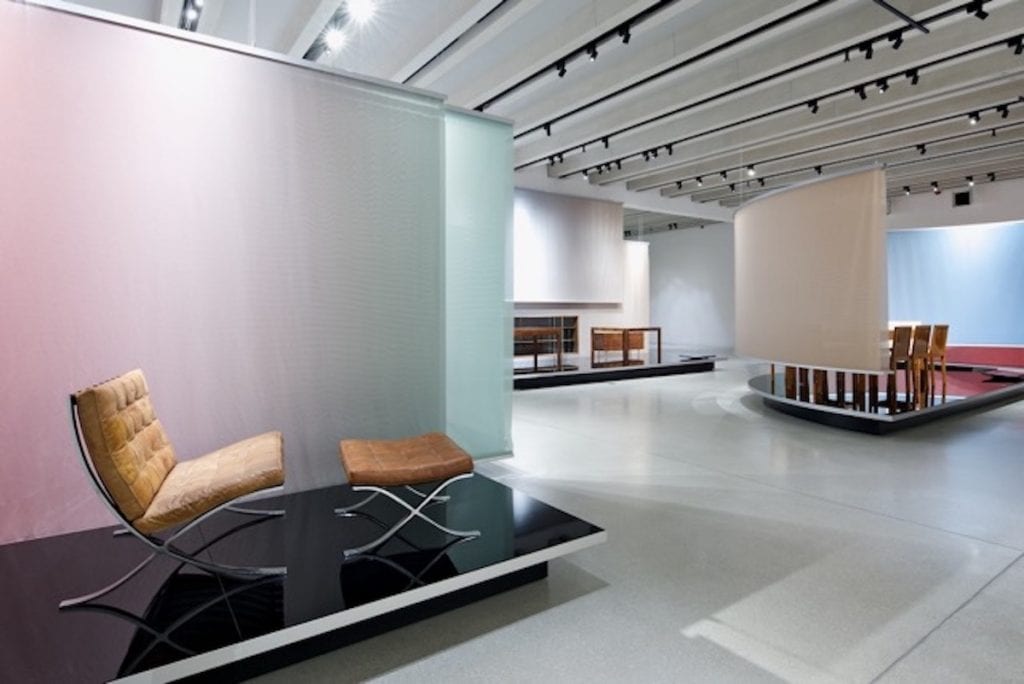
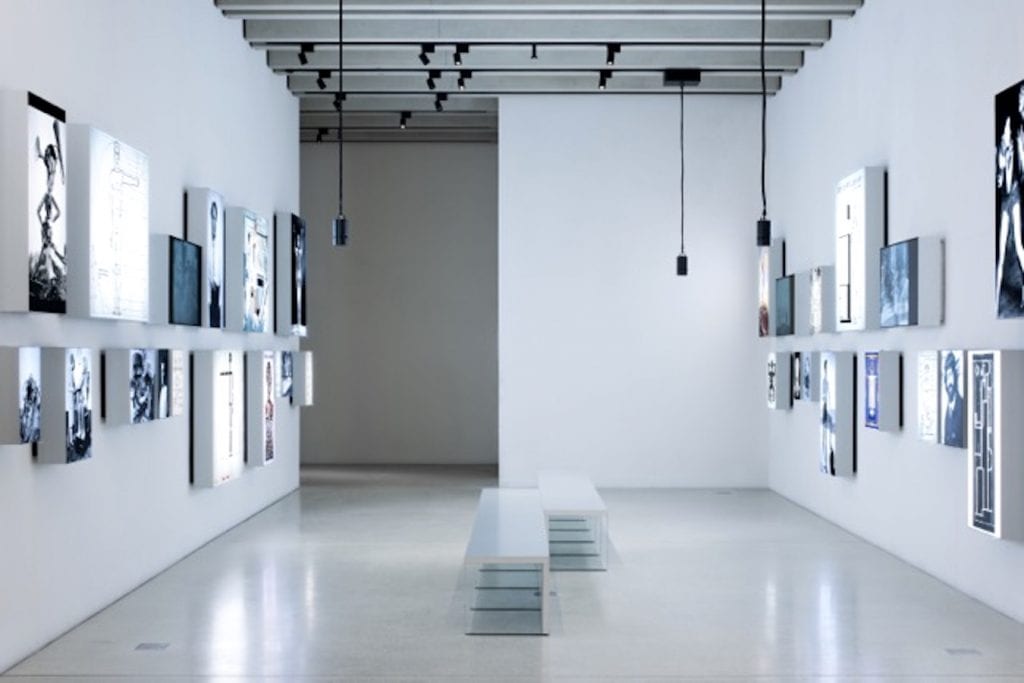
Interior exhibition areas Photos: ©Andrew Alberts
The exhibition areas are not only interesting for the wealth of information they provide, but the manner in which they are arranged, with lots of light and openings to levels above and below, which allow visitors to gaze into other areas of the museum, some which they may have recently experienced. This play of views leads one to recall a similar strategy employed by Frank Gehry in the Bilbao Guggenheim Museum.
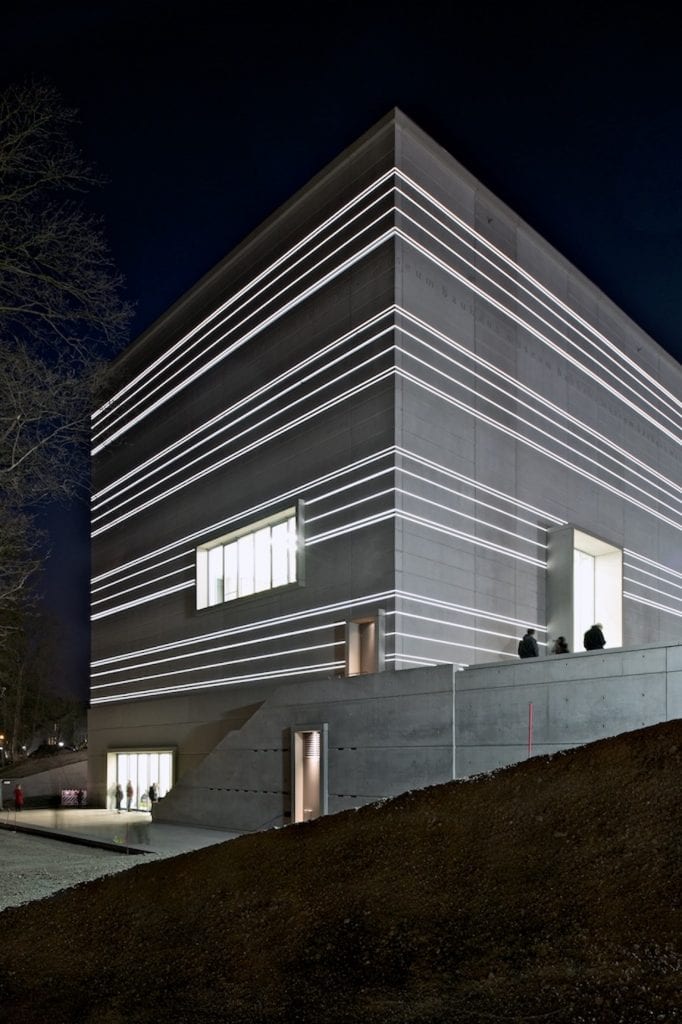
Night view Photo: ©Andrew Alberts
As is often the case, this project was typical in that value engineering results in changes. In the words of the architect:
To conclude the tour, a visit to the café at the lower level reveals an extensive view to the park—an appropriate conclusion to a to a very stimulating visual experience. The absence of the proposed water feature in front was a major disappointment on the outside; but the overall experience was certainly positive in every respect.
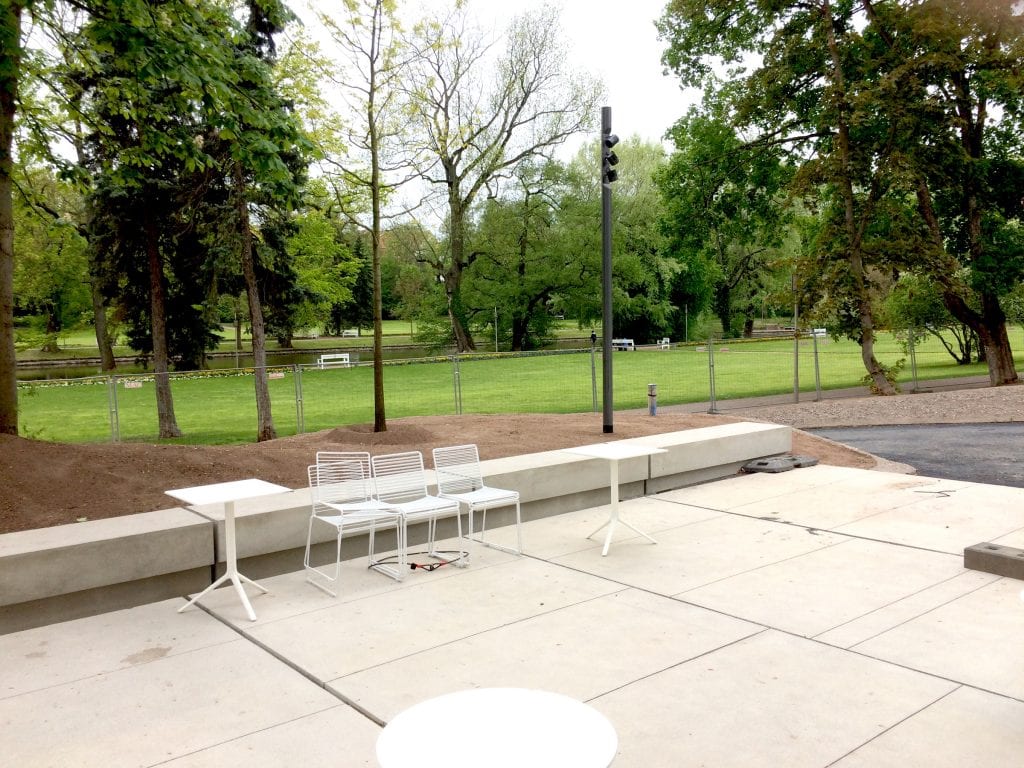
View to park from cafe patio Photo: ©Stanley Collyer
Note: all photos of the completed museum occurred in 2019.



























