Chengdu’s Natural History Museum Competition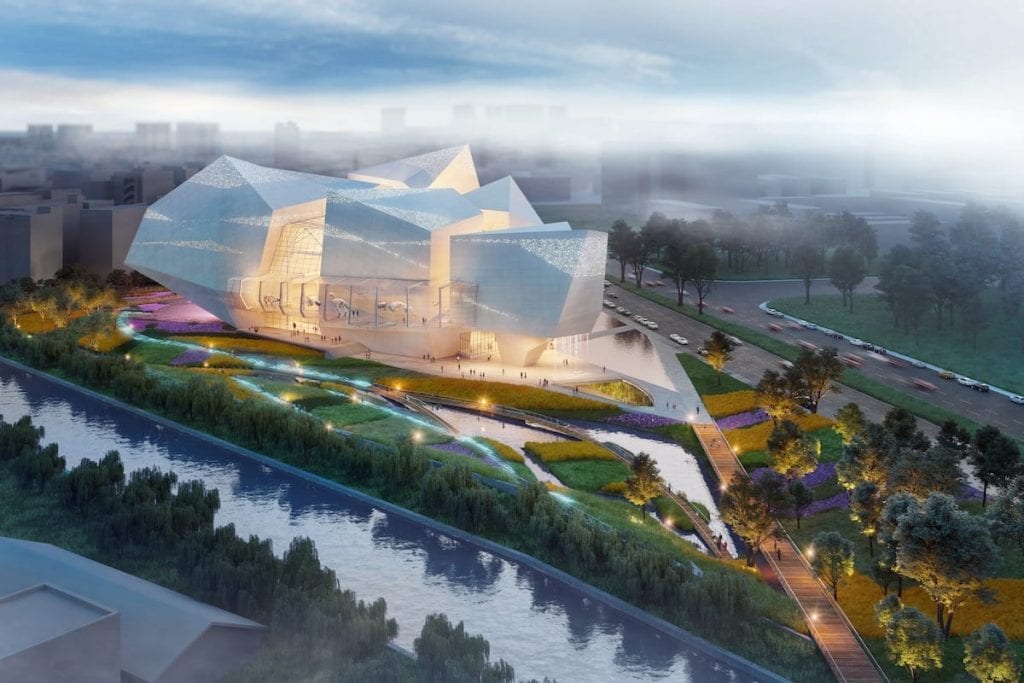 Winning design courtesy Pelli Clarke Pelli Architects (All images © Steelblue)
Pelli Clarke Pelli Architects (PCP) in collaboration with China Southwest Architectural Design and Research Institute Corp Ltd. has prevailed over a strong field to win the competition for a Natural History Museum in Chengdu, China. The other finalists included Zaha Hadid Architects, Sutherland Hussey Harris, Nihon Sekkei, Valode & Pistre, and FUKSAS.
Although the project’s location of this project is in Chengdu, in a central region of China far from the coastal cities where we are used to seeing competitions for prestigious projects, it is no small community, having upwards of 10 million inhabitants and serving as the urban capital of Sichuan province. Moreover, the competition has brought our attention to the fact that not all hi-tech research is taking place in Shanghai, Beijing or Shenzhen—all located on or near the Pacific Ocean—but in this far-flung city in the interior. In light of this, the interest of Fortune 500 companies in Chengdu as a prime location could only lead to the next step for the community—raising its cultural profile.
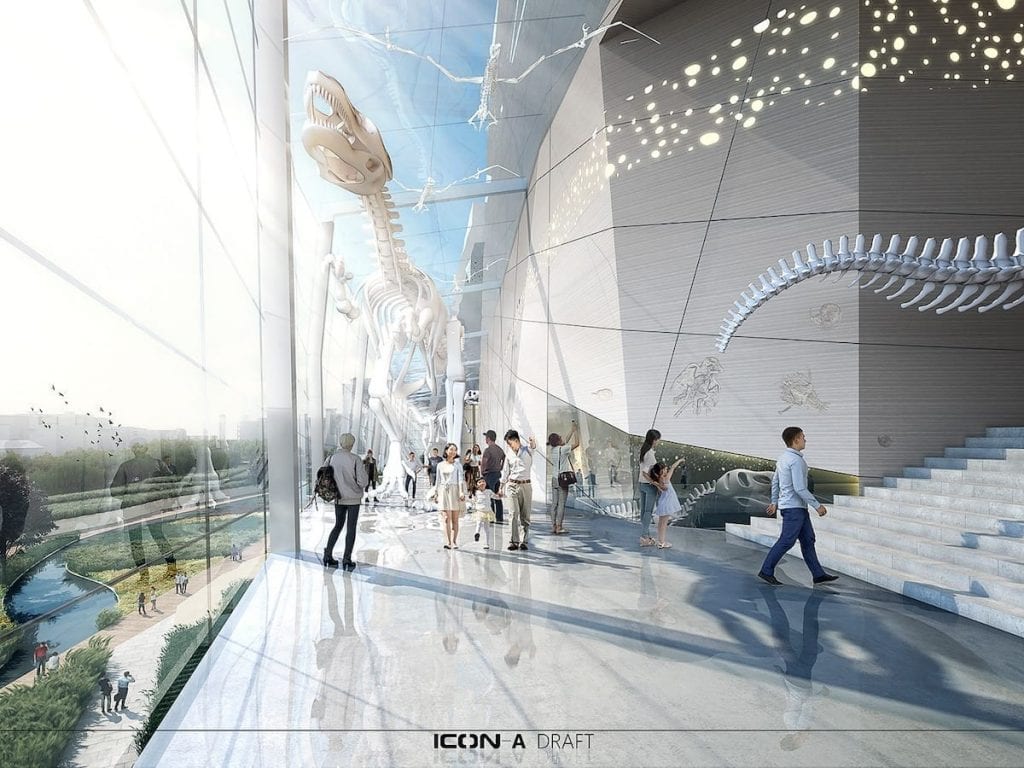
Image © Steelblue
PCP’s winning concept was based at least partially on the geography of the region. Of the design elements in the PCP presentation, the fascinating model really tells us much about the approach and intent of the team. It was inspired by the natural geological features found in the Sichuan Basin, going back to the shifting tectonic plates resulting from volcanic activity. Also, the triangular site next to a body of water undoubtedly present the designers with certain limitations. From that we encounter a design, which suggests dislocation, but is still connected logically via a series of pathways. Museumgoers who often experience an overload effect in some museums will not encounter that here. Although probably not in the minds of the designers in this case, the somewhat fragmented nature of the complex can at least provide some respite visually from the need to do it all at once. And, for visitors, the building’s architectural expression and interior organization with its exceptional vistas should at the same time act as a motivation to ‘see more.’
For many who never gave Chengdu a second thought about placing it on their itinerary, other than for business purposes, it may soon be time to reconsider. Completion is scheduled for 2021.
Renderings
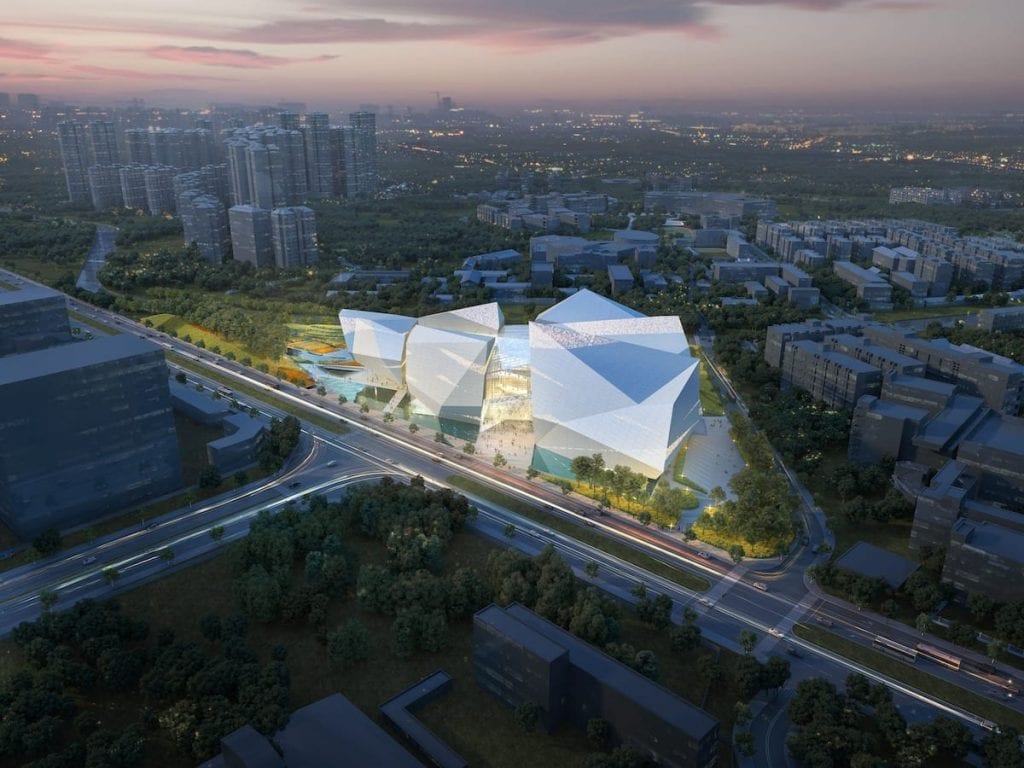
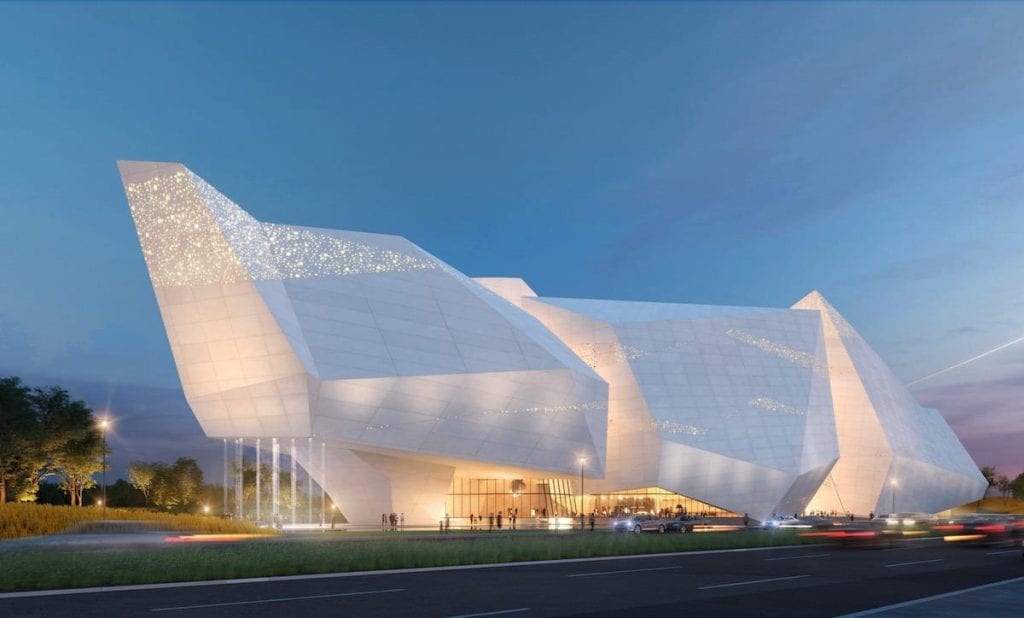 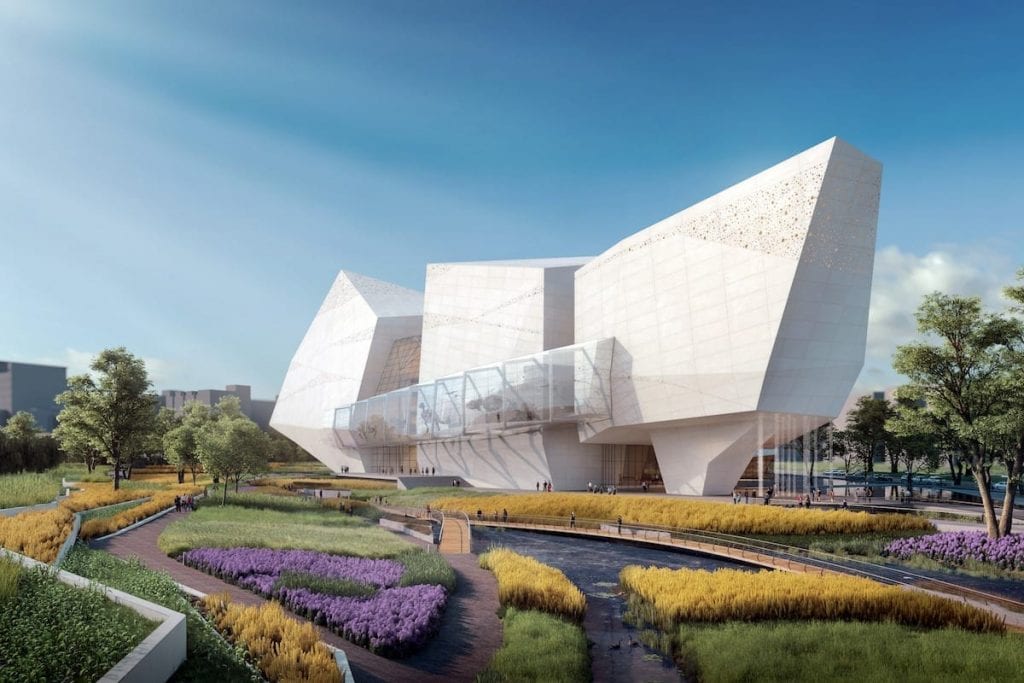
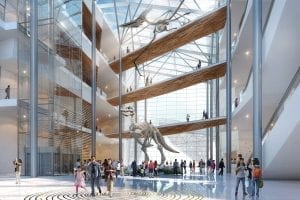 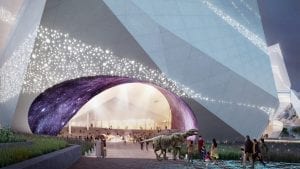
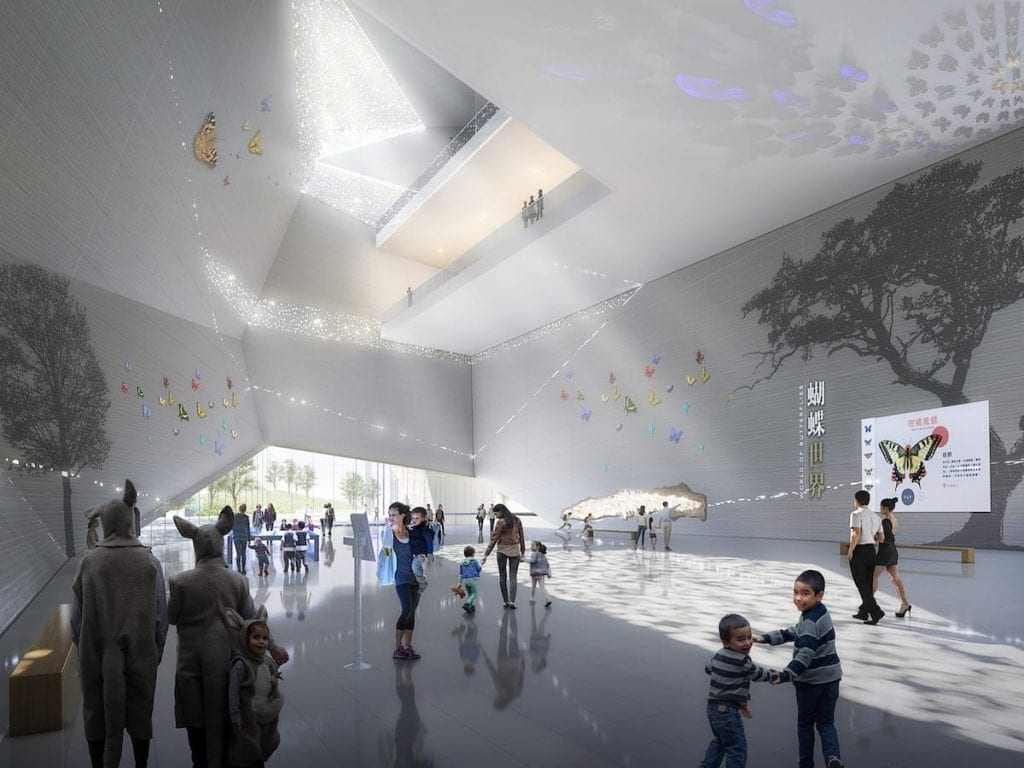 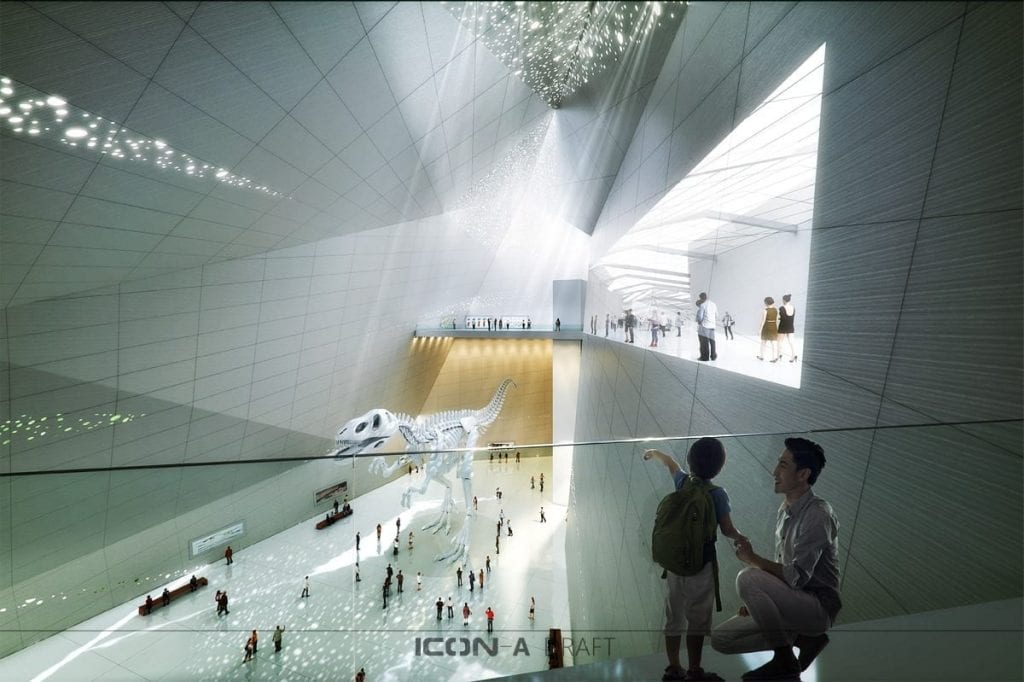
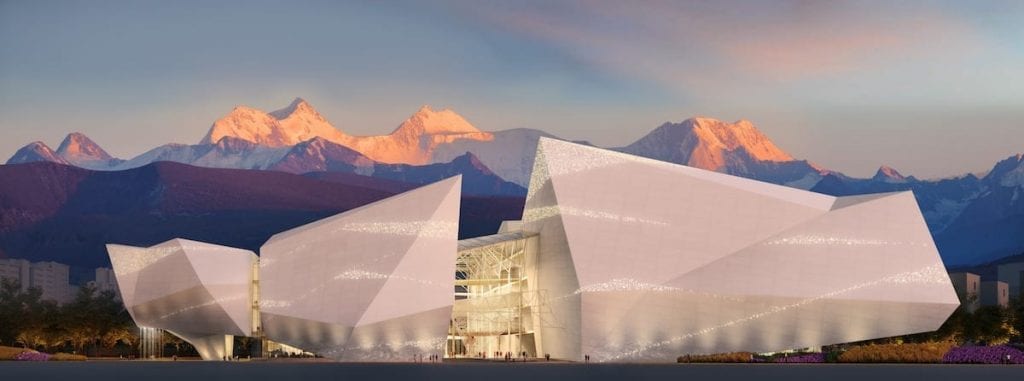 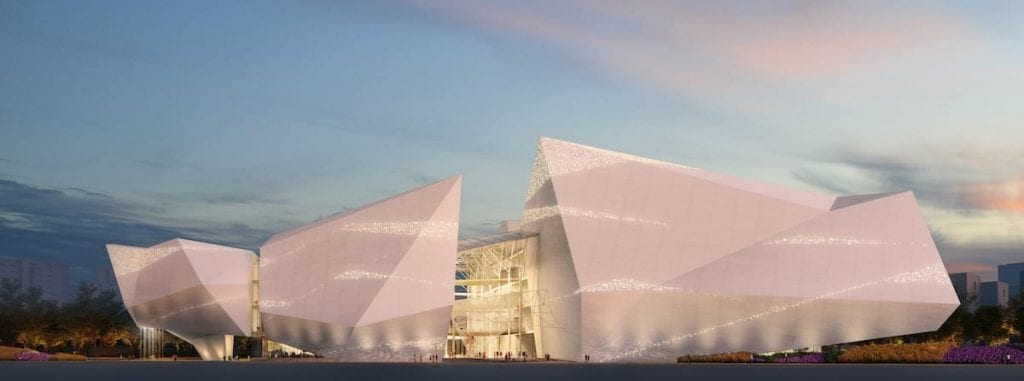
Images © Steelblue
Floor Plan
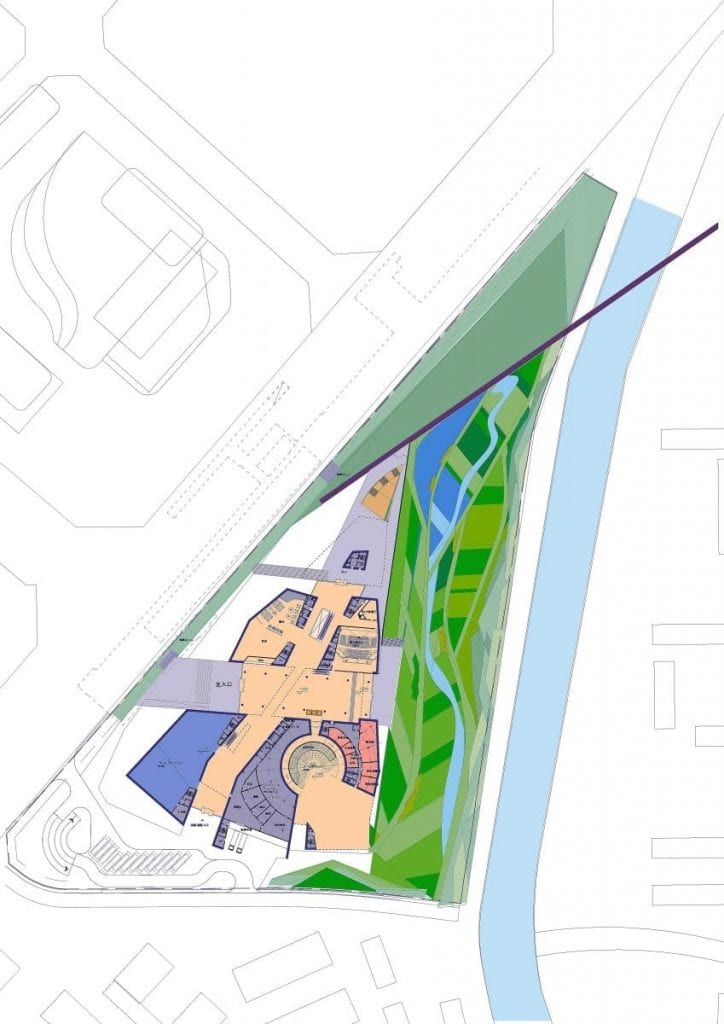
Image © Pelli Clarke Pelli Architects
Model
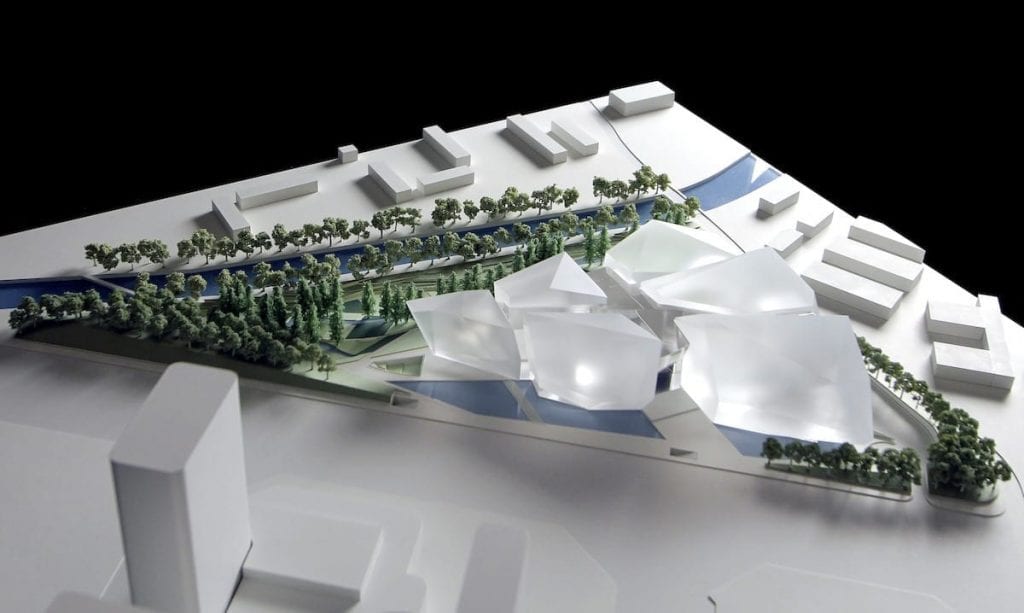
Photo © Pelli Clarke Pelli Architects
Elevations
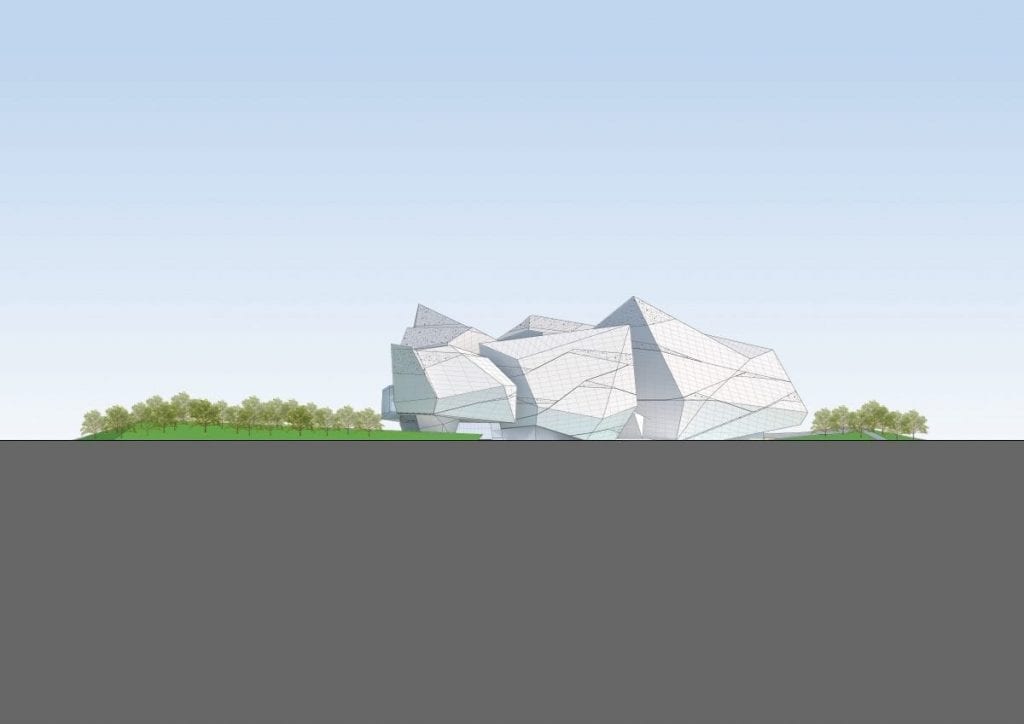 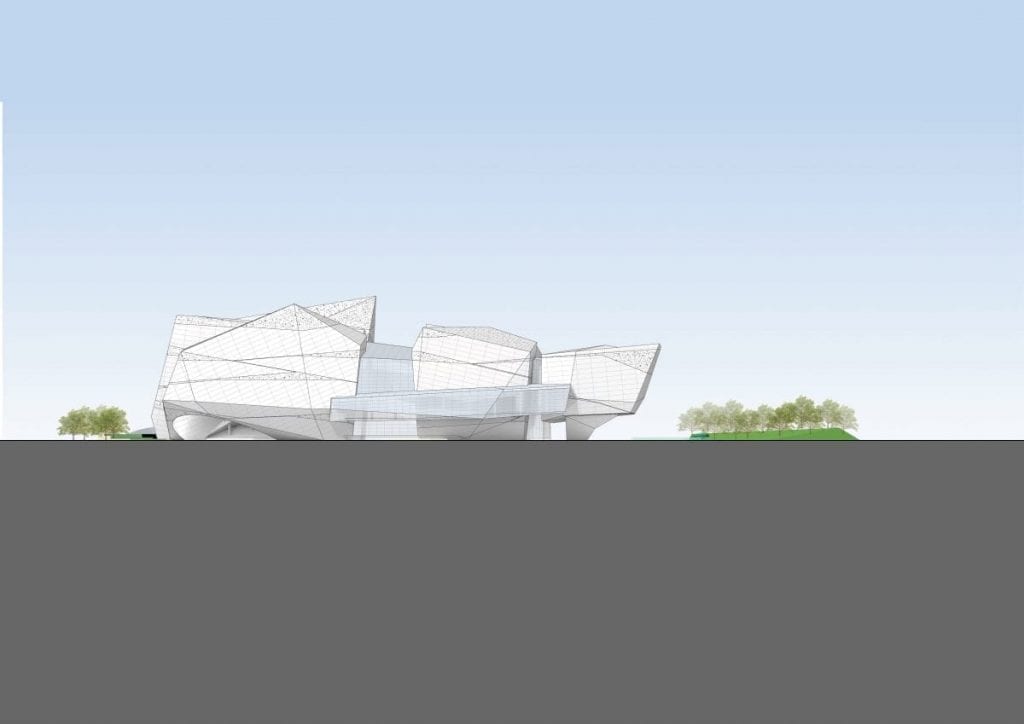
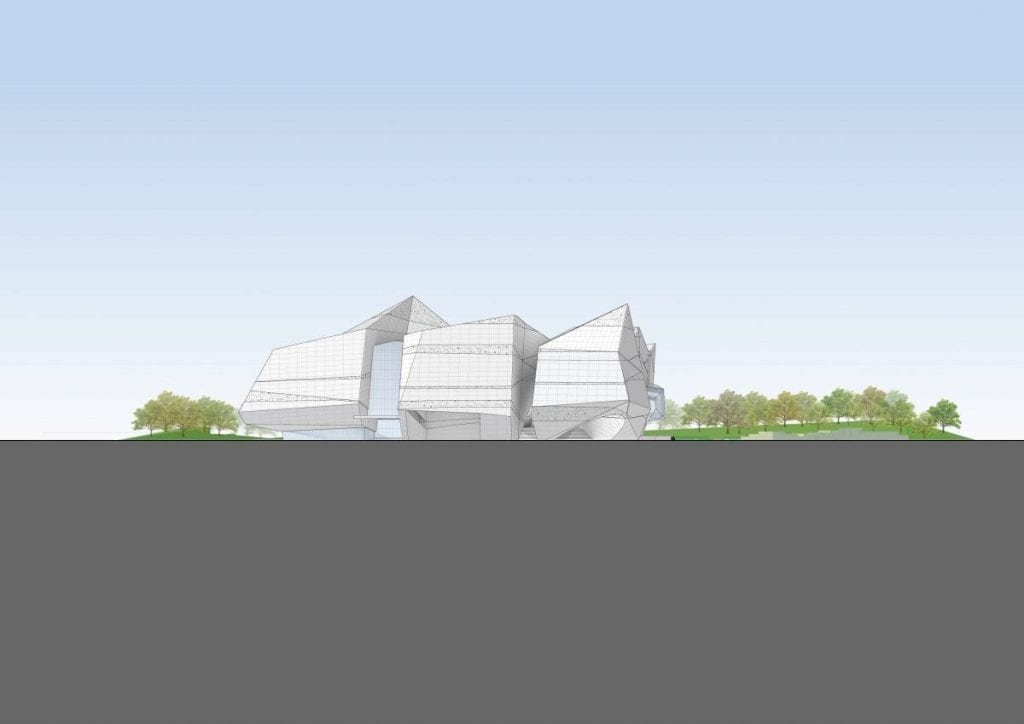 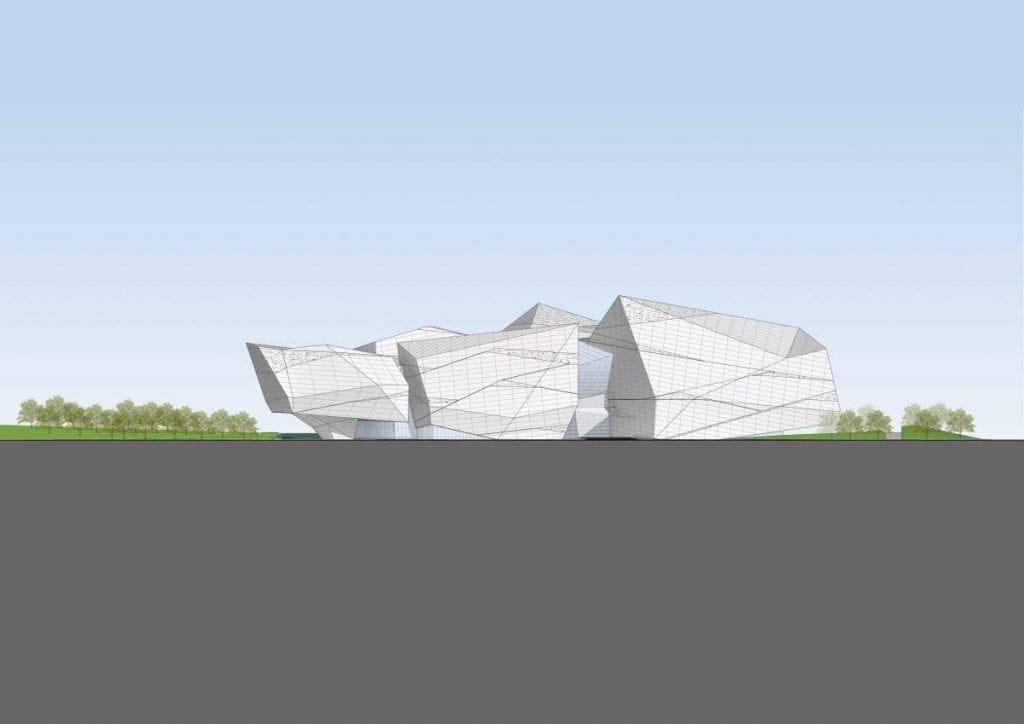
Images © Pelli Clarke Pelli Architects
Building Sections
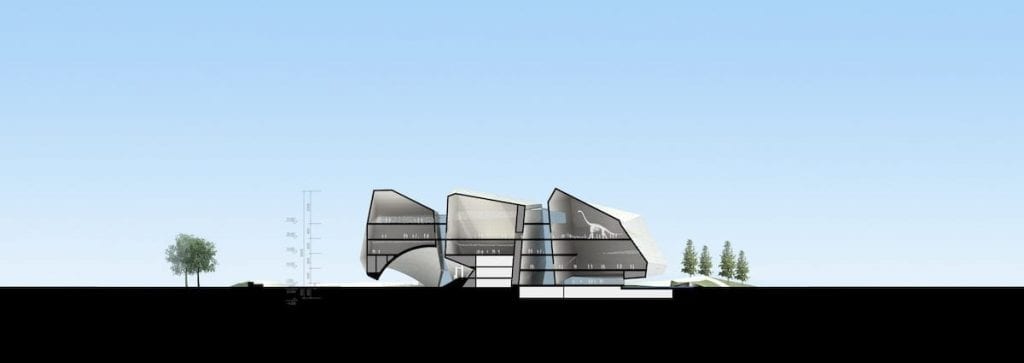
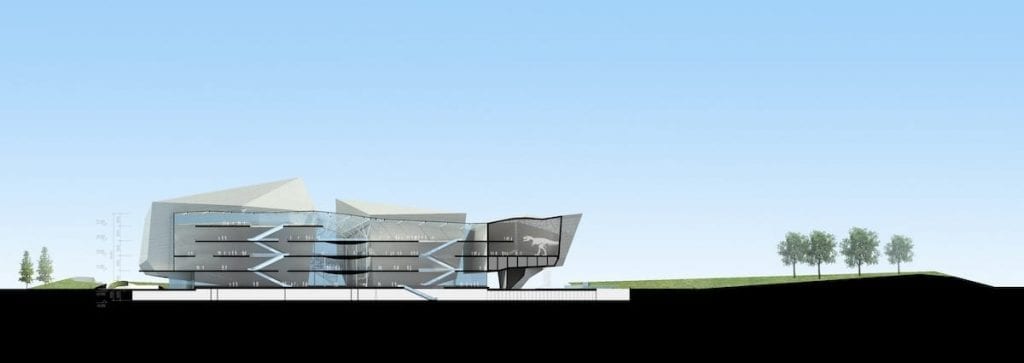
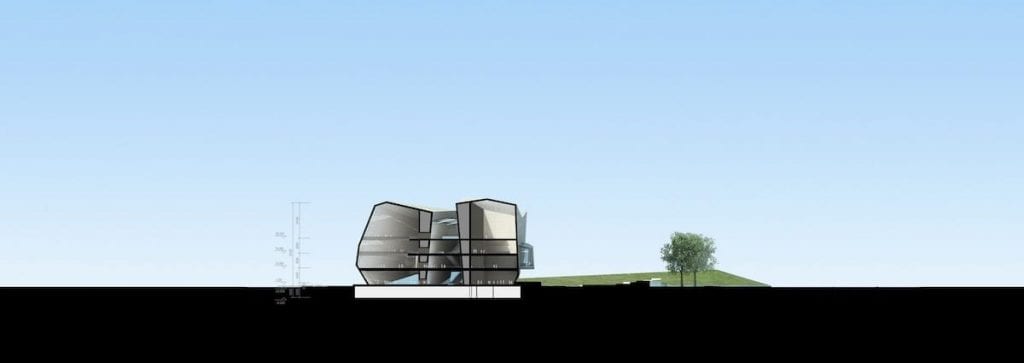
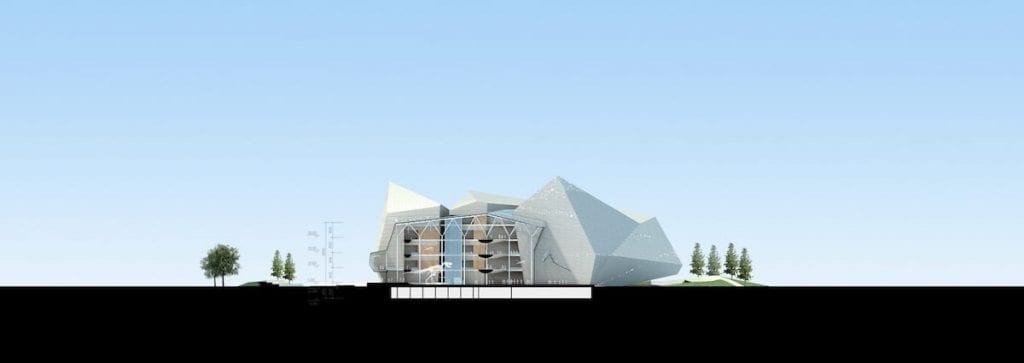
Images © Pelli Clarke Pelli Architects
Finalist
Nihon Sekkei
Tokyo, Japan
https://www.nihonsekkei.co.jp
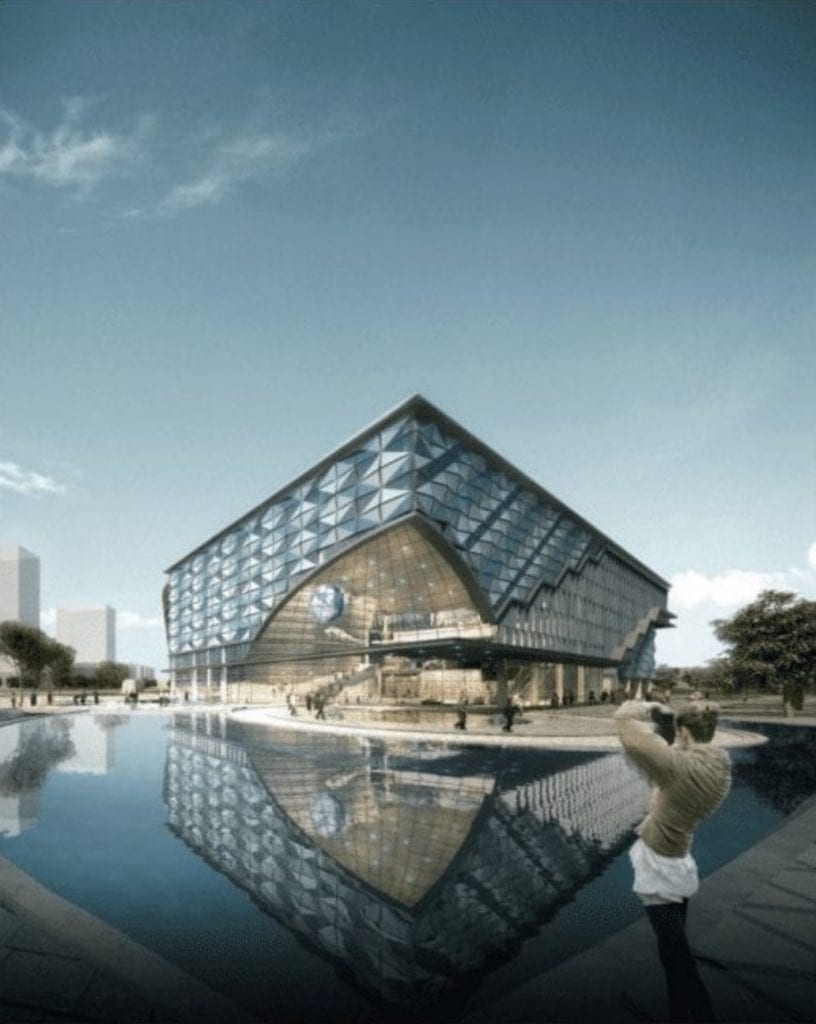
Image ©Nihon Sekkei
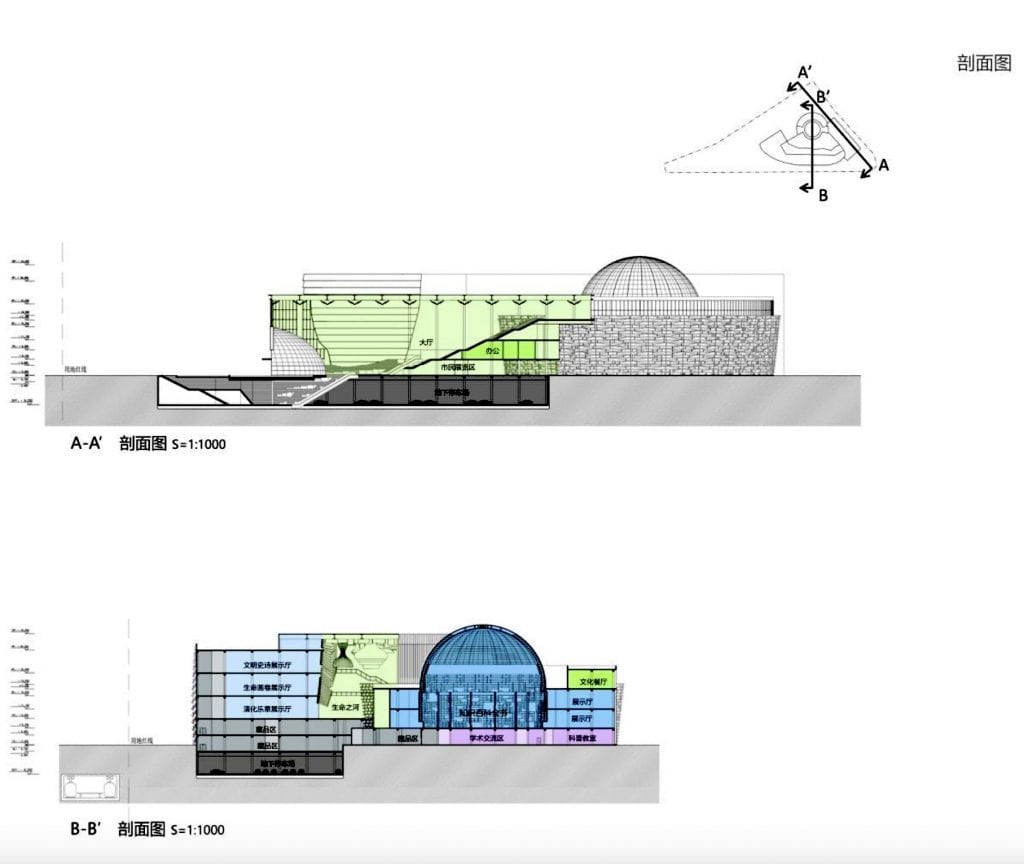
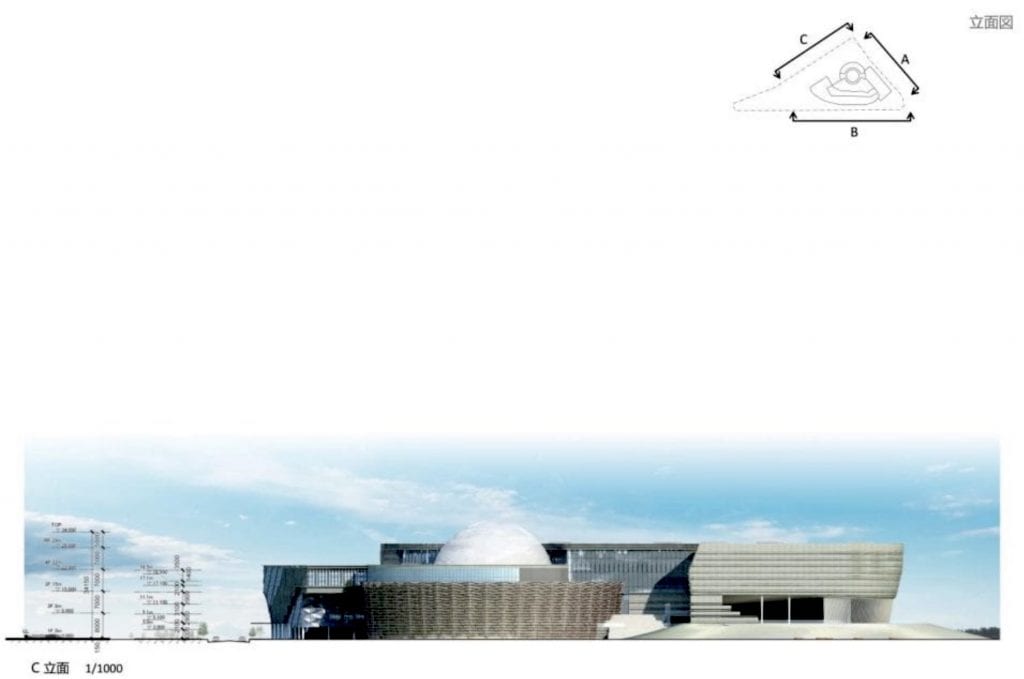 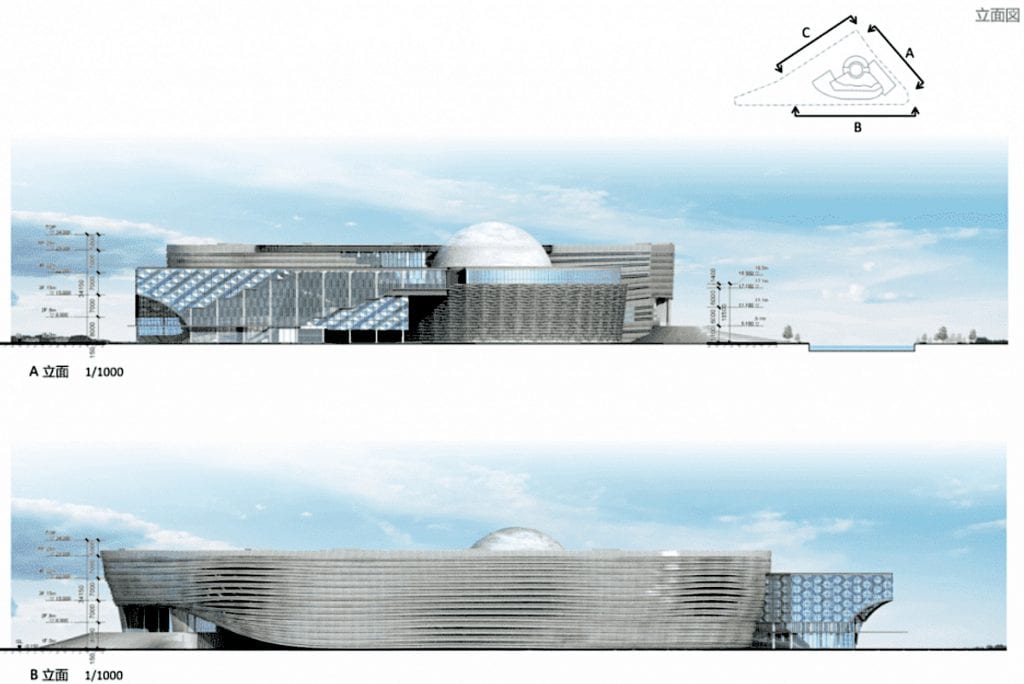
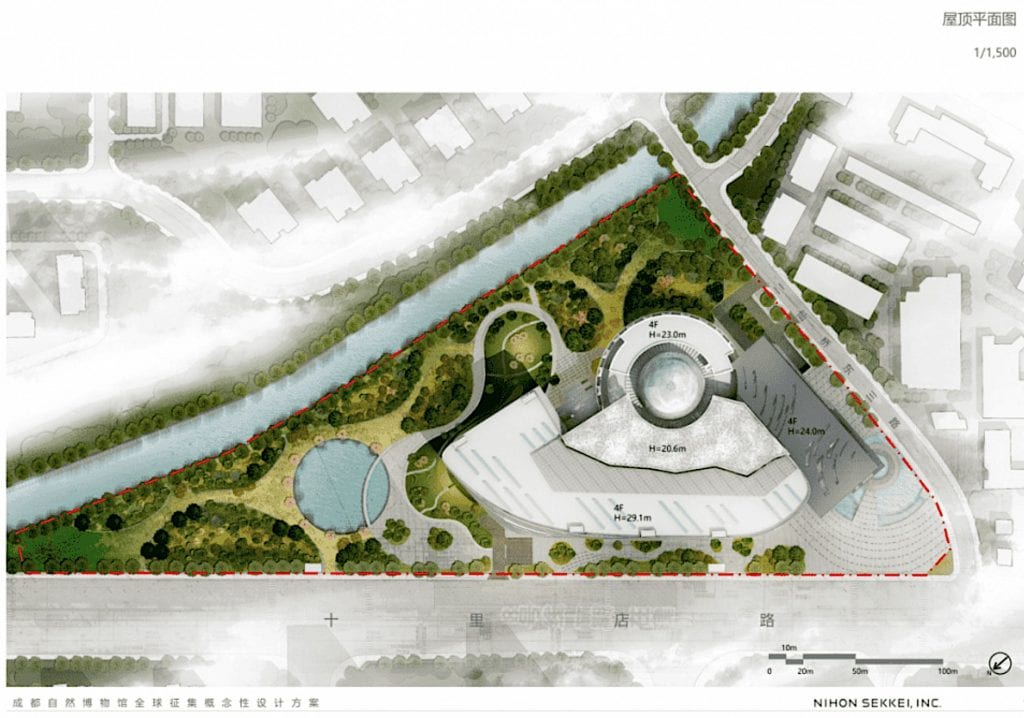
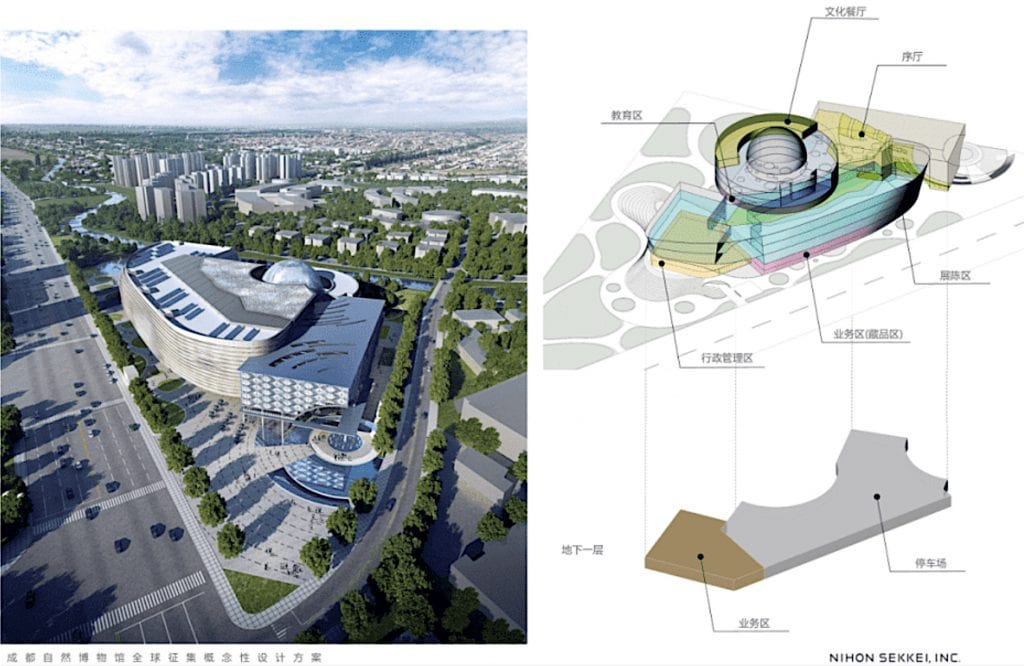 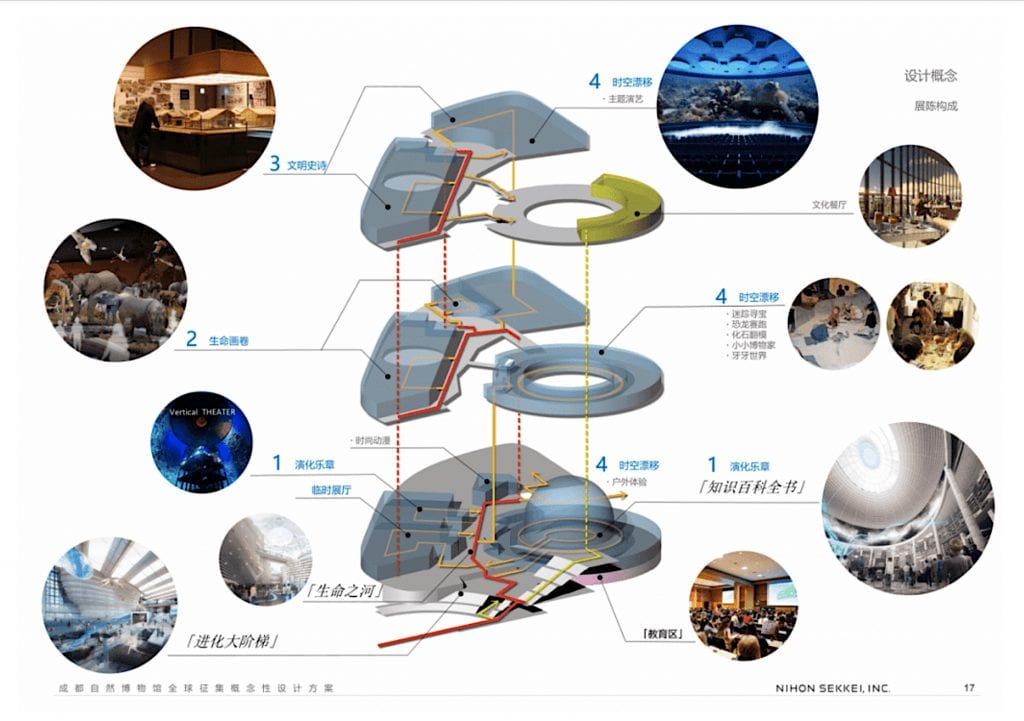
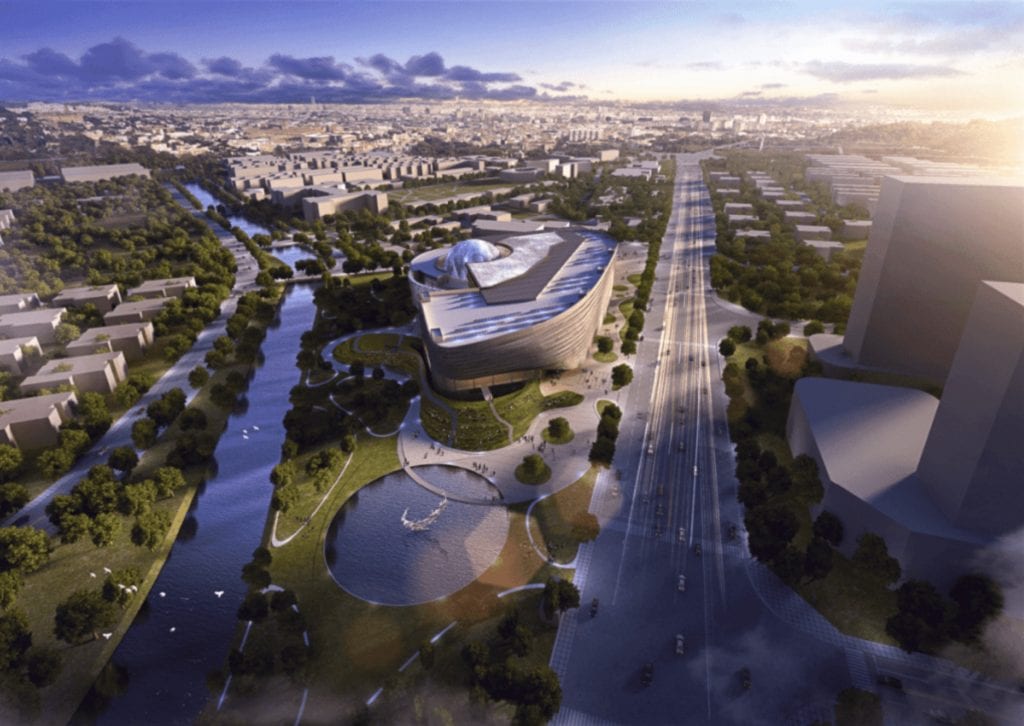 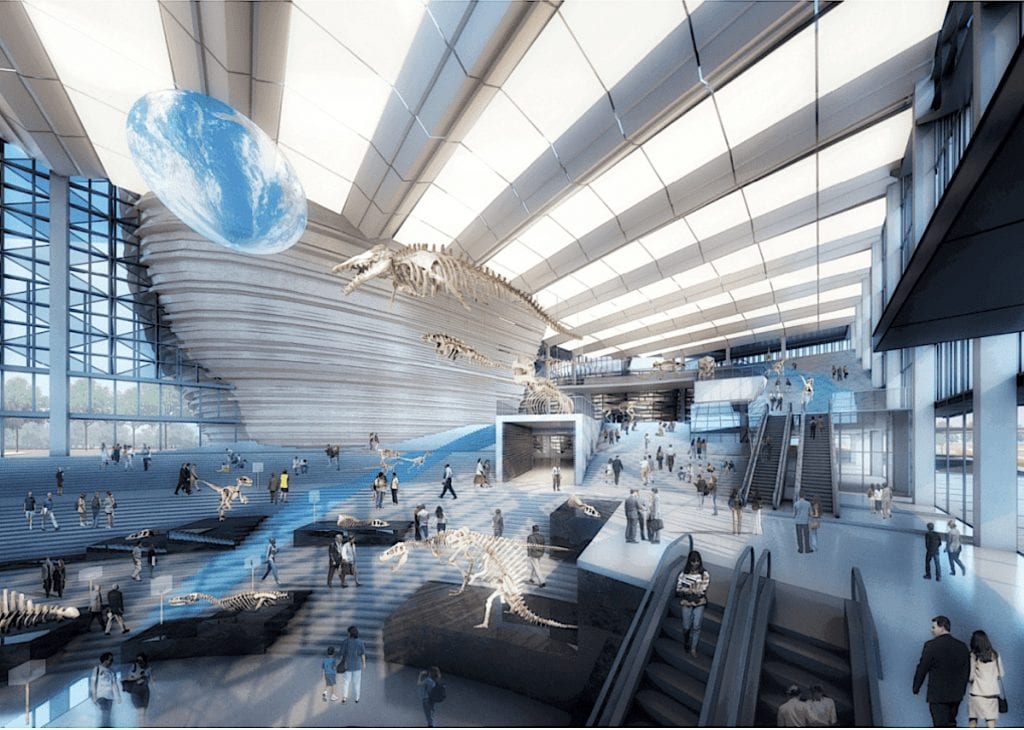
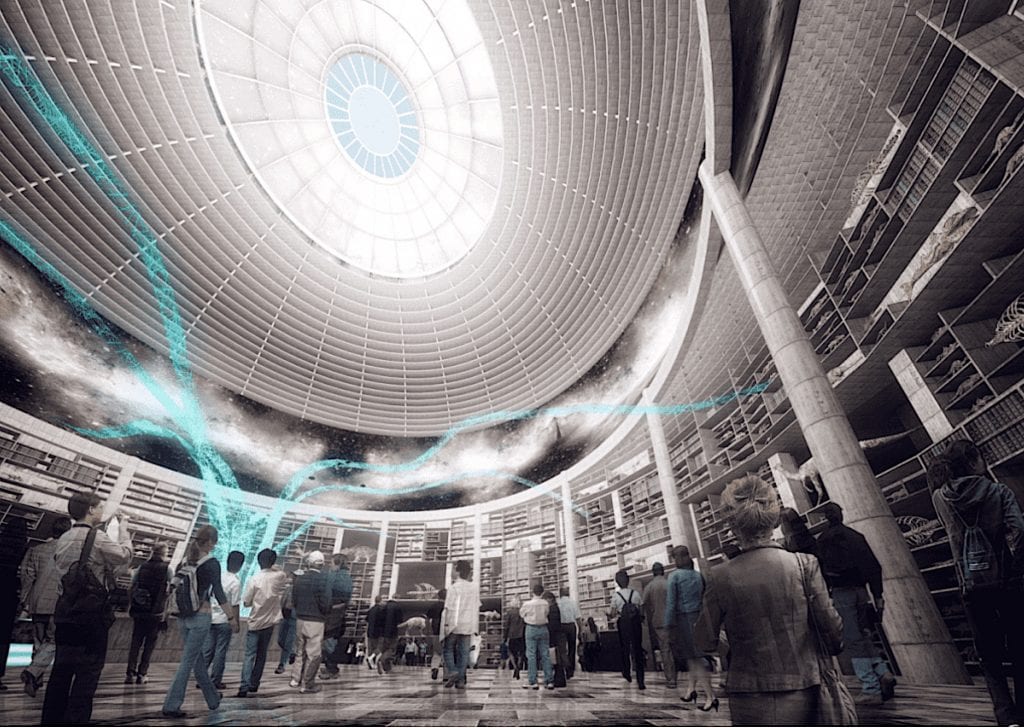 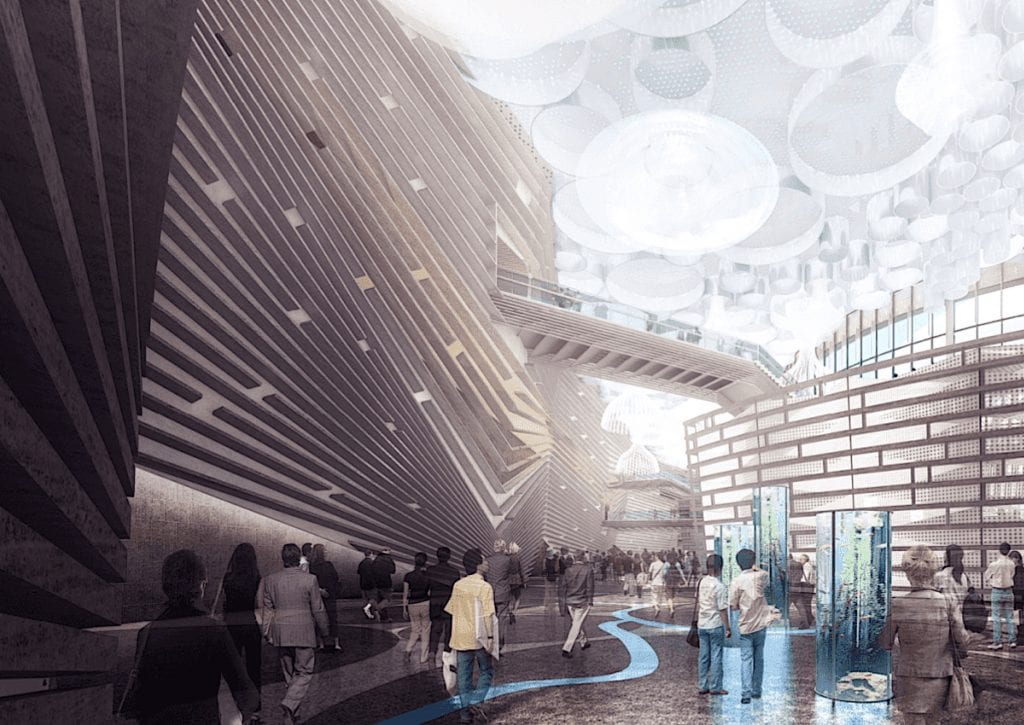
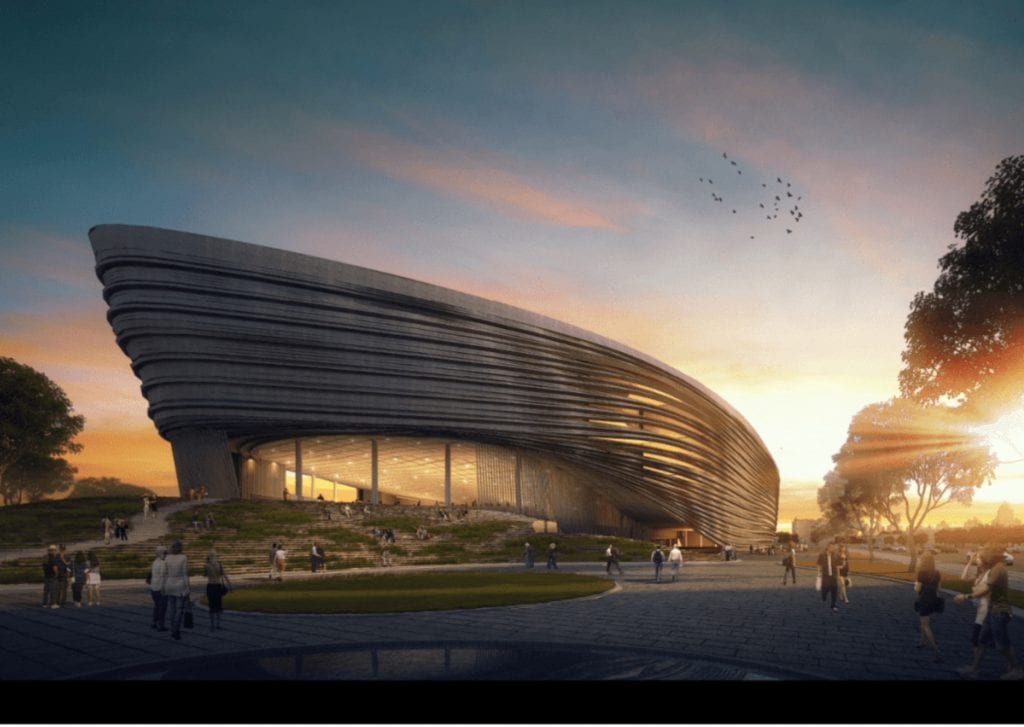 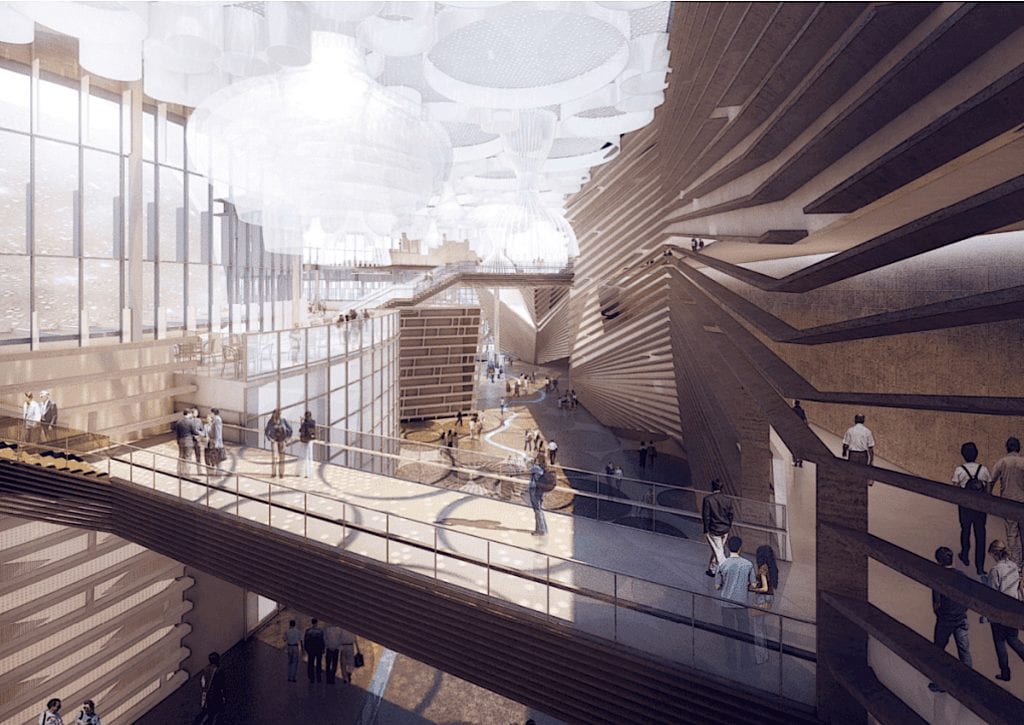
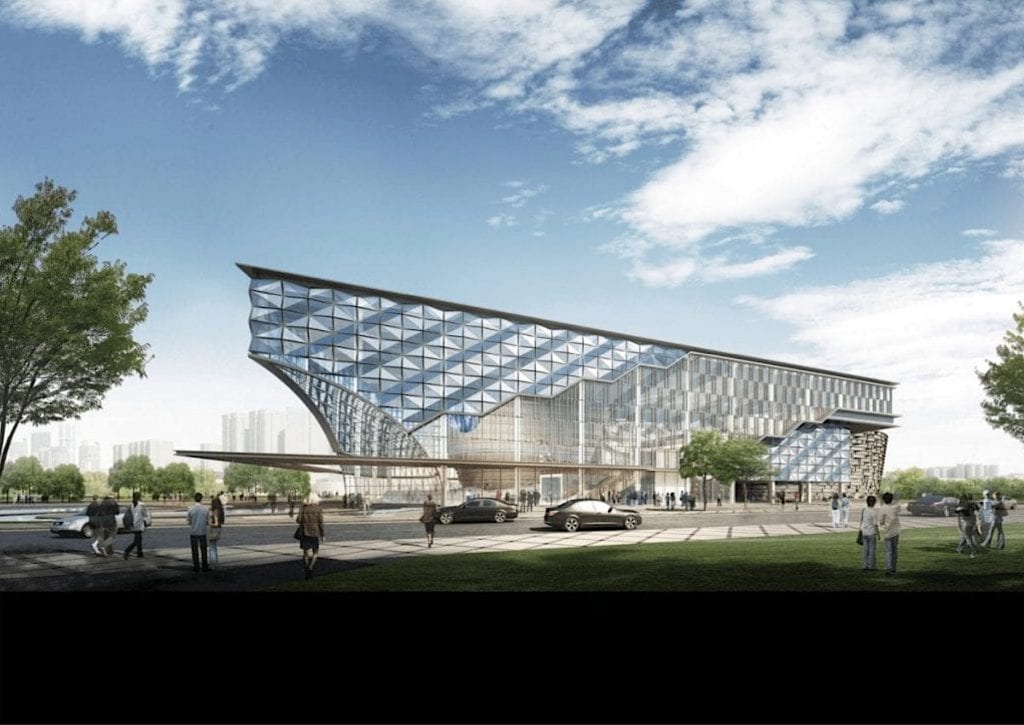
Images ©Nihon Sekkei
|

1st Place: Zaha Hadid Architects – night view from river – Render by Negativ
Arriving to board a ferry boat or cruise ship used to be a rather mundane experience. If you had luggage, you might be able to drop it off upon boarding, assuming that the boarding operation was sophisticated enough. In any case, the arrival experience was nothing to look forward to. I recall boarding the SS United States for a trip to Europe in the late 1950s. Arriving at the pier in New York, the only thought any traveler had was to board that ocean liner as soon as possible, find one’s cabin, and start exploring. If you were in New York City and arriving early, a nearby restaurant or cafe would be your best bet while passing time before boarding. Read more… Young Architects in Competitions When Competitions and a New Generation of Ideas Elevate Architectural Quality 
by Jean-Pierre Chupin and G. Stanley Collyer
published by Potential Architecture Books, Montreal, Canada 2020
271 illustrations in color and black & white
Available in PDF and eBook formats
ISBN 9781988962047
Wwhat do the Vietnam Memorial, the St. Louis Arch, and the Sydney Opera House have in common? These world renowned landmarks were all designed by architects under the age of 40, and in each case they were selected through open competitions. At their best, design competitions can provide a singular opportunity for young and unknown architects to make their mark on the built environment and launch productive, fruitful careers. But what happens when design competitions are engineered to favor the established and experienced practitioners from the very outset? This comprehensive new book written by Jean-Pierre Chupin (Canadian Competitions Catalogue) and Stanley Collyer (COMPETITIONS) highlights for the crucial role competitions have played in fostering the careers of young architects, and makes an argument against the trend of invited competitions and RFQs. The authors take an in-depth look at past competitions won by young architects and planners, and survey the state of competitions through the world on a region by region basis. The end result is a compelling argument for an inclusive approach to conducting international design competitions. Download Young Architects in Competitions for free at the following link: https://crc.umontreal.ca/en/publications-libre-acces/ 
Helsinki Central Library, by ALA Architects (2012-2018)
The world has experienced a limited number of open competitions over the past three decades, but even with diminishing numbers, some stand out among projects in their categories that can’t be ignored for the high quality and degree of creativity they revealed. Included among those are several invited competitions that were extraordinary in their efforts to explore new avenues of institutional and museum design. Some might ask why the Vietnam Memorial is not mentioned here. Only included in our list are competitions that were covered by us, beginning in 1990 with COMPETITIONS magazine to the present day. As for what category a project under construction (Science Island), might belong to or fundraising still in progress (San Jose’s Urban Confluence or the Cold War Memorial competition, Wisconsin), we would classify the former as “built” and wait and see what happens with the latter—keeping our fingers crossed for a positive outcome. Read More… 
2023 Teaching and Innovation Farm Lab Graduate Student Honor Award by USC (aerial view)
Architecture at Zero competitions, which focus on the theme, Design Competition for Decarbonization, Equity and Resilience in California, have been supported by numerous California utilities such as Southern California Edison, PG&E, SoCAl Gas, etc., who have recognized the need for better climate solutions in that state as well as globally. Until recently, most of these competitions were based on an ideas only format, with few expectations that any of the winning designs would actually be realized. The anticipated realization of the 2022 and 2023 competitions suggests that some clients are taking these ideas seriously enough to go ahead with realization. Read more… 
RUR model perspective – ©RUR
New Kaohsiung Port and Cruise Terminal, Taiwan (2011-2020)
Reiser+Umemoto RUR Architecture PC/ Jesse Reiser – U.S.A.
with
Fei & Cheng Associates/Philip T.C. Fei – R.O.C. (Tendener)
This was probably the last international open competition result that was built in Taiwan. A later competition for the Keelung Harbor Service Building Competition, won by Neil Denari of the U.S., the result of a shortlisting procedure, was not built. The fact that the project by RUR was eventually completed—the result of the RUR/Fei & Cheng’s winning entry there—certainly goes back to the collaborative role of those to firms in winning the 2008 Taipei Pop Music Center competition, a collaboration that should not be underestimated in setting the stage for this competition Read more… 
Winning entry ©Herzog de Meuron
In visiting any museum, one might wonder what important works of art are out of view in storage, possibly not considered high profile enough to see the light of day? In Korea, an answer to this question is in the making. It can come as no surprise that museums are running out of storage space. This is not just the case with long established “western” museums, but elsewhere throughout the world as well. In Seoul, South Korea, such an issue has been addressed by planning for a new kind of storage facility, the Seouipul Open Storage Museum. The new institution will house artworks and artifacts of three major museums in Seoul: the Seoul Museum of Modern Art, the Seoul Museum of History, and the Seoul Museum of Craft Art.
Read more… |




































































