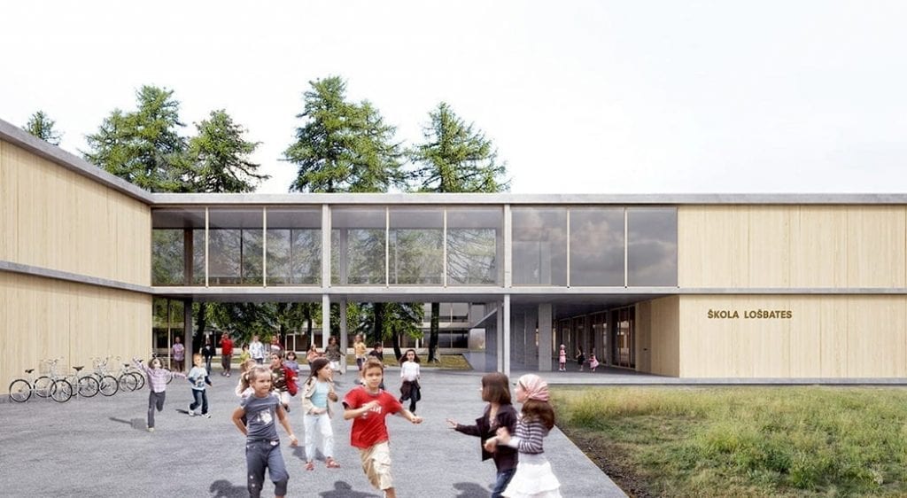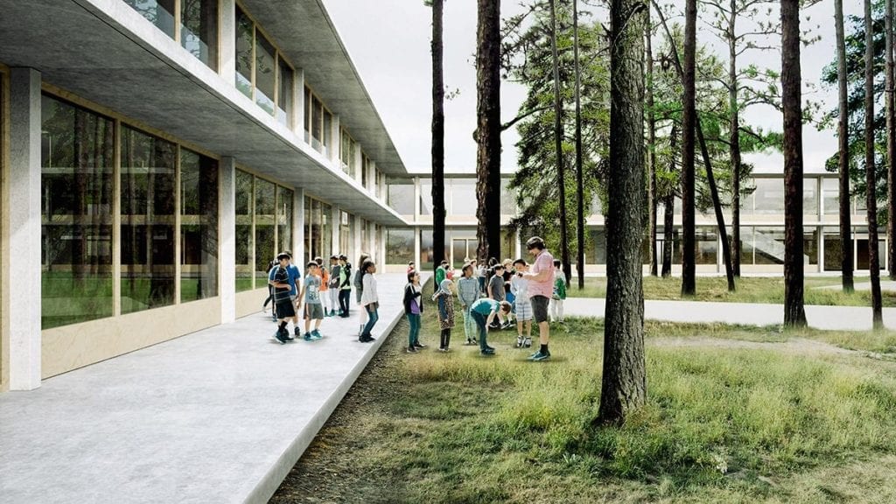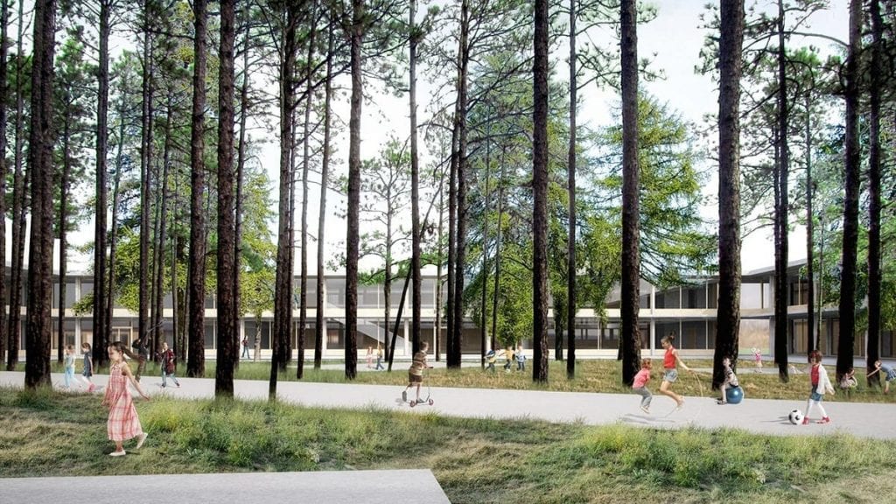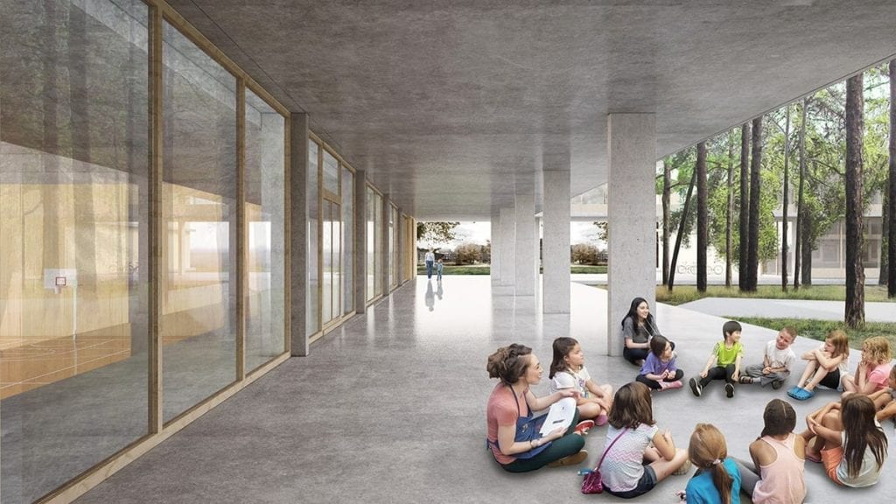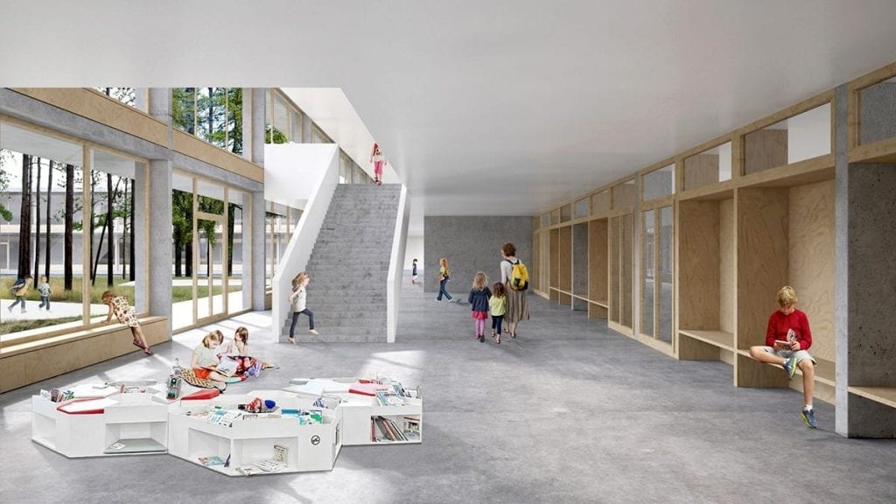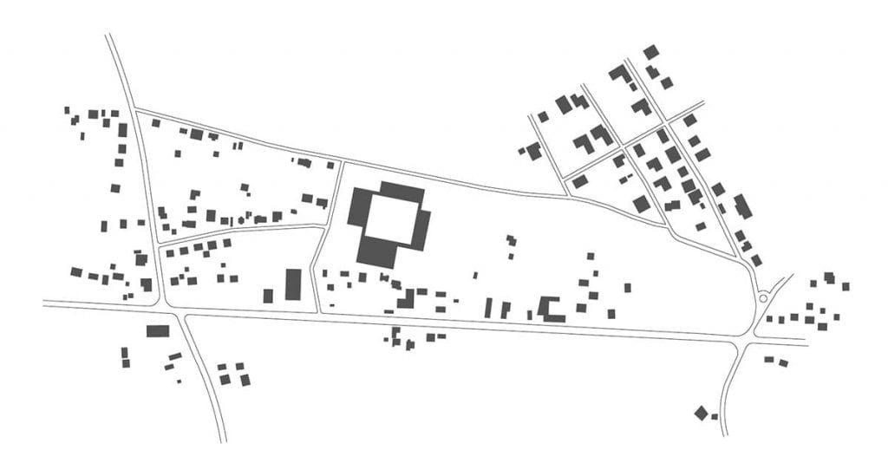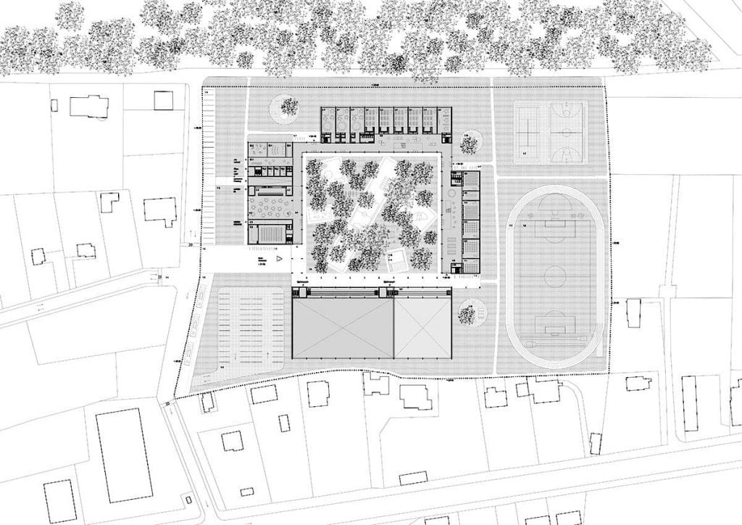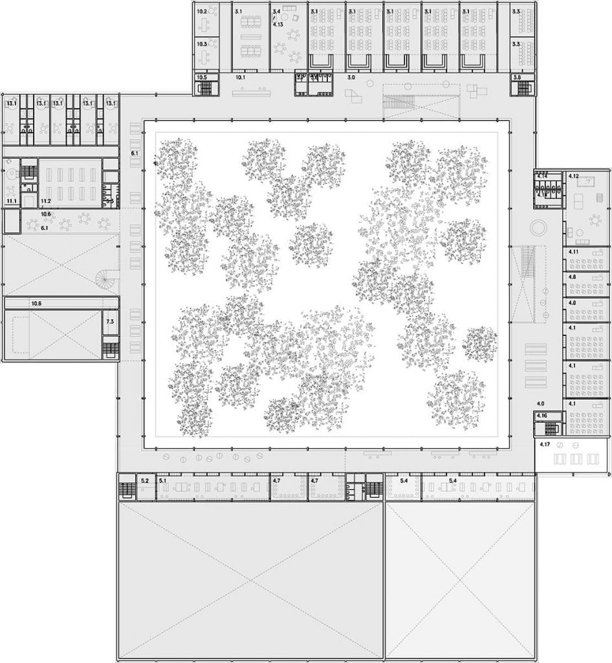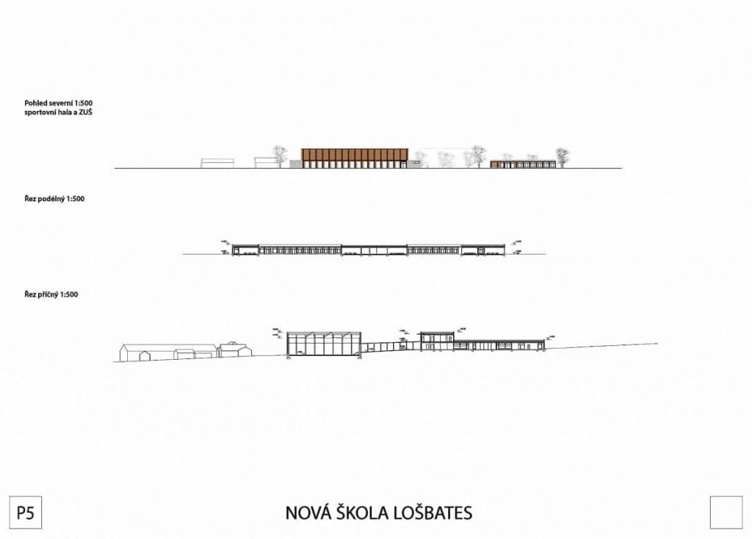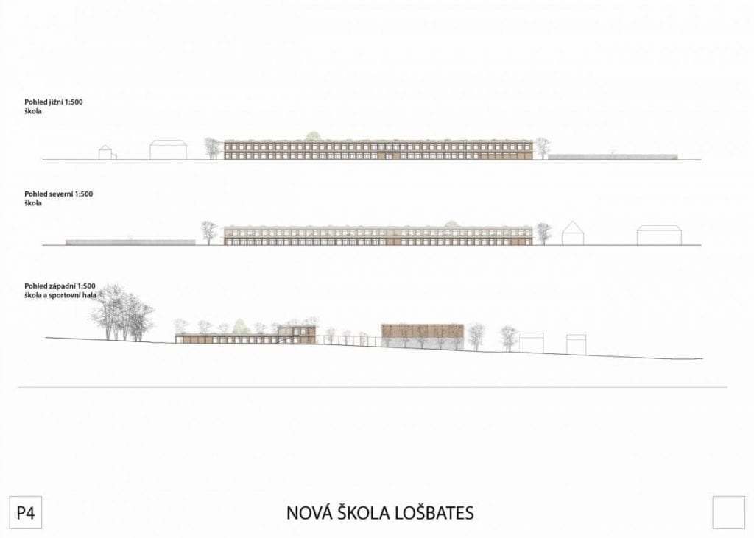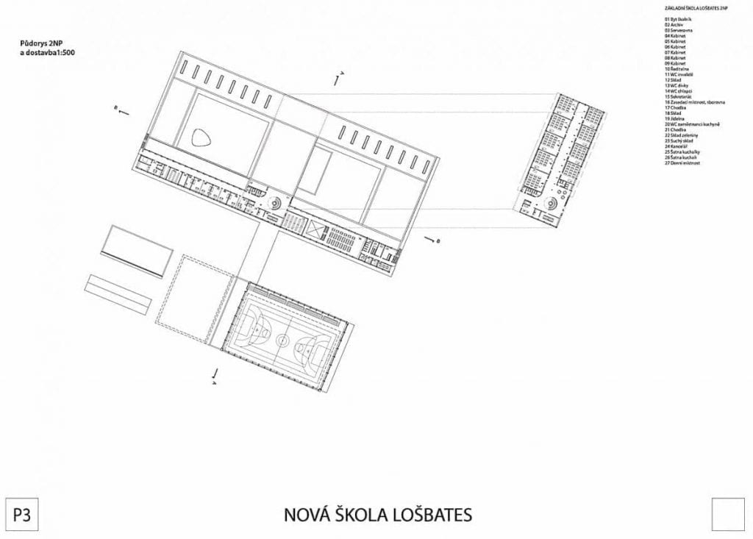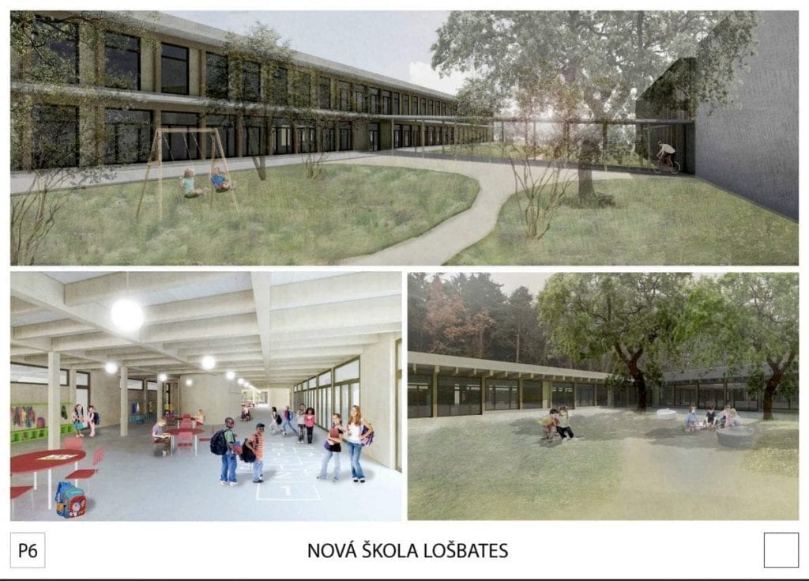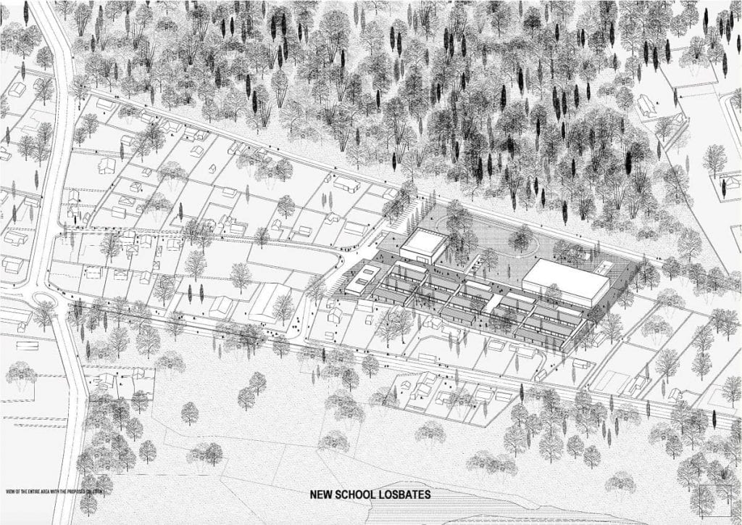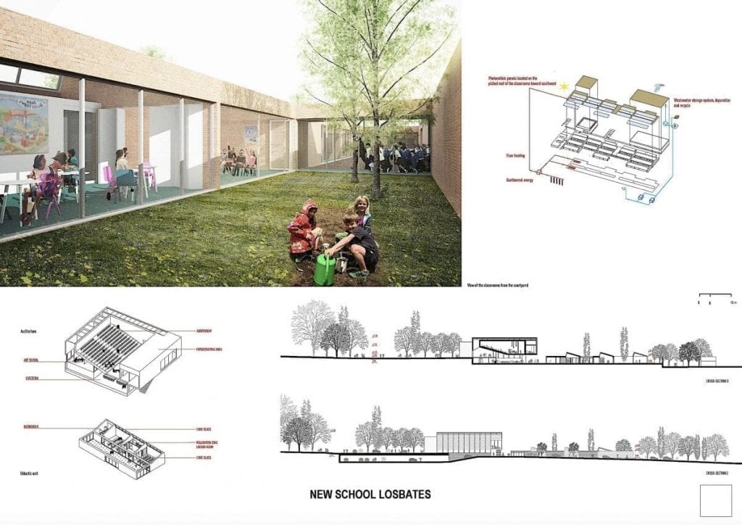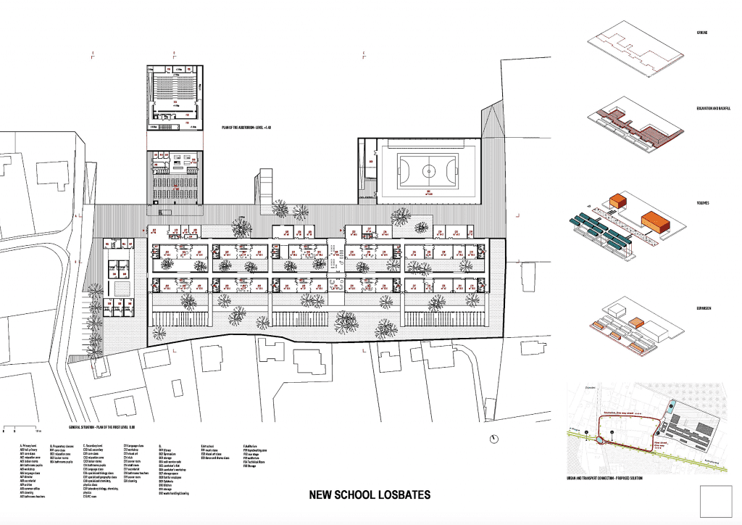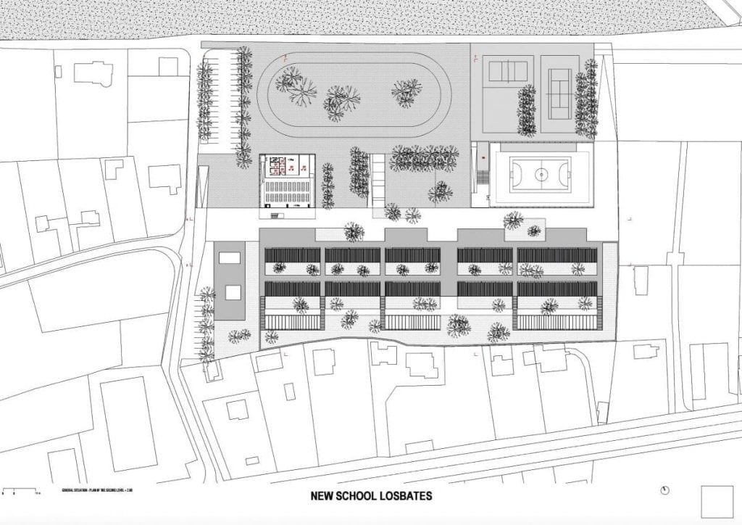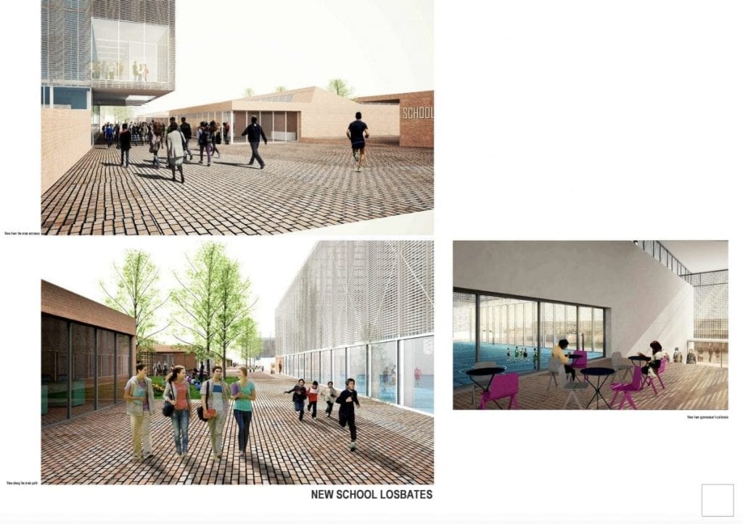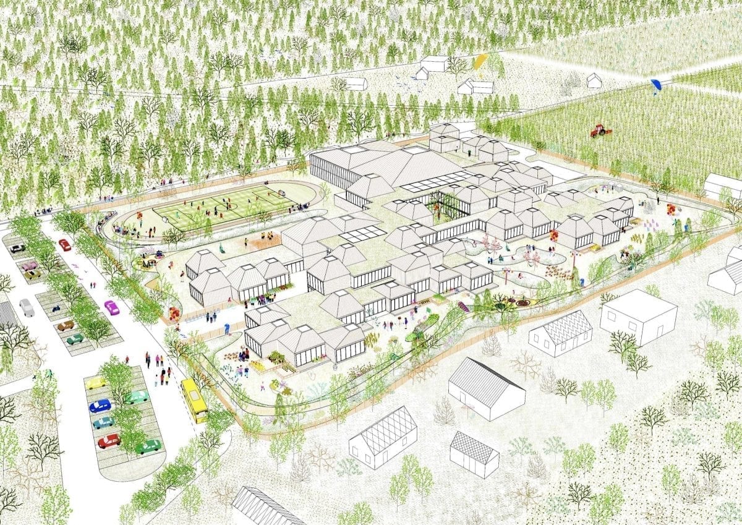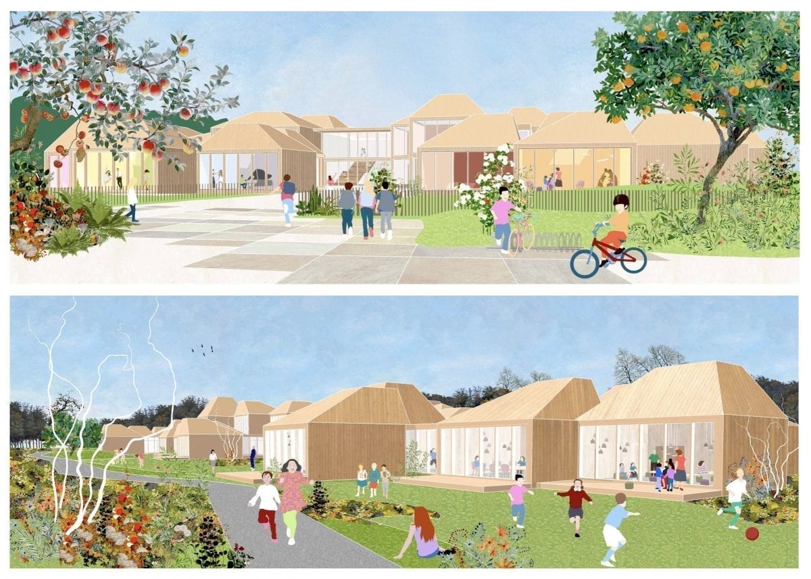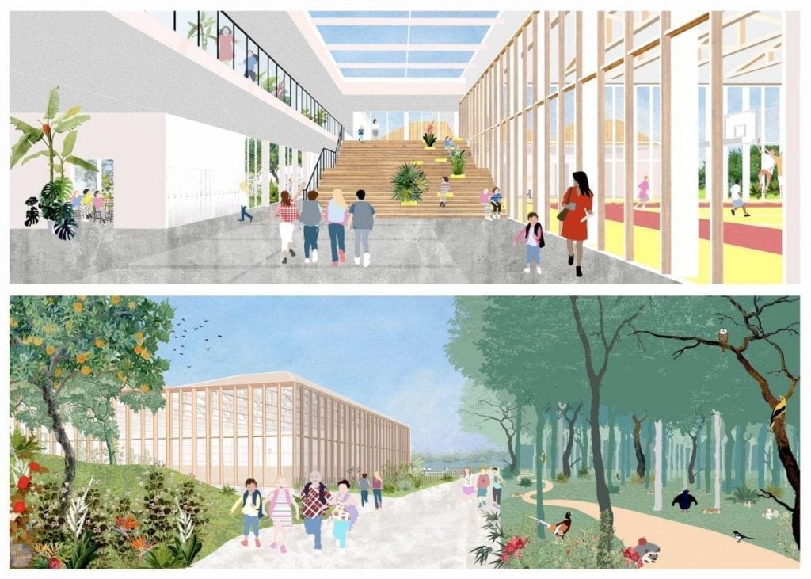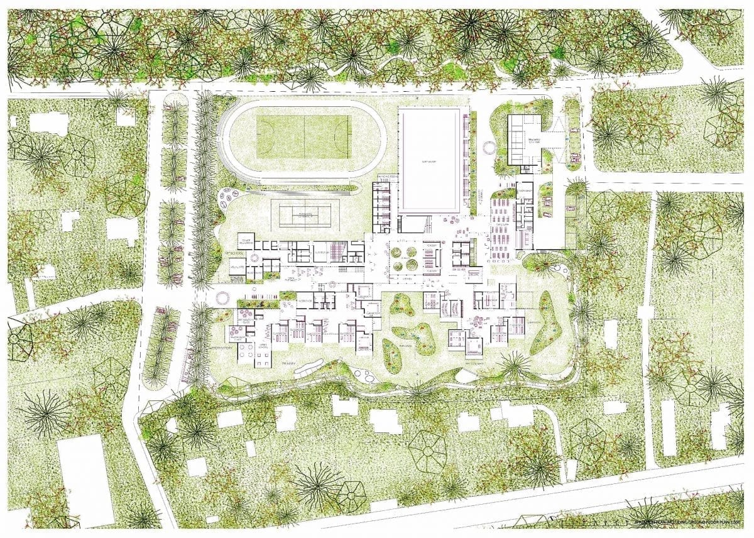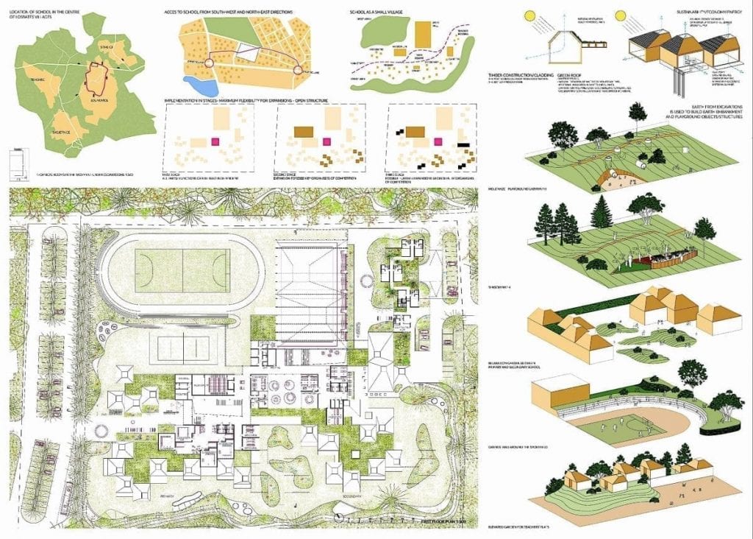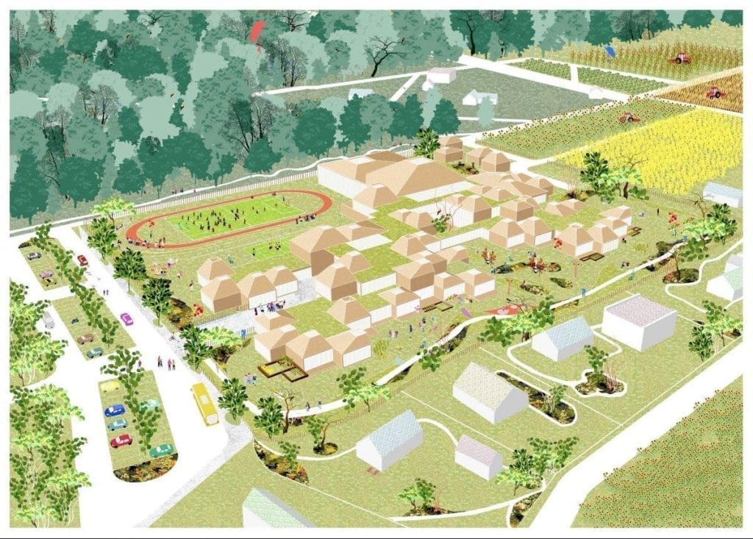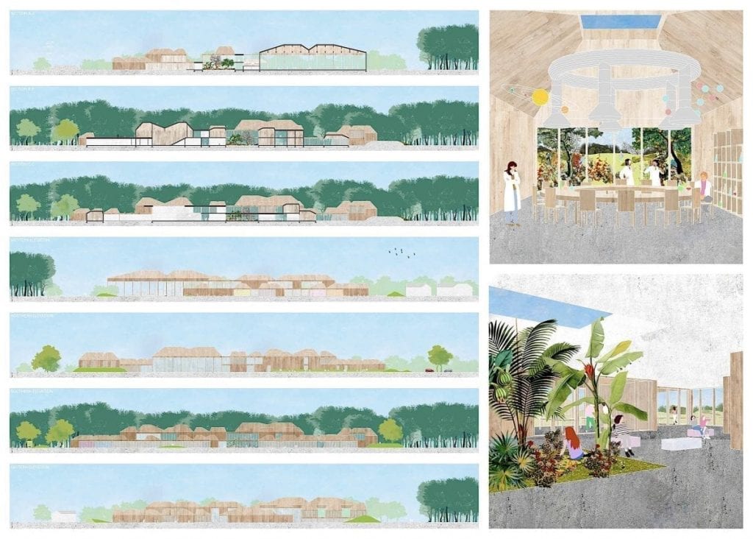Prague’s LOŠBATES School Competition
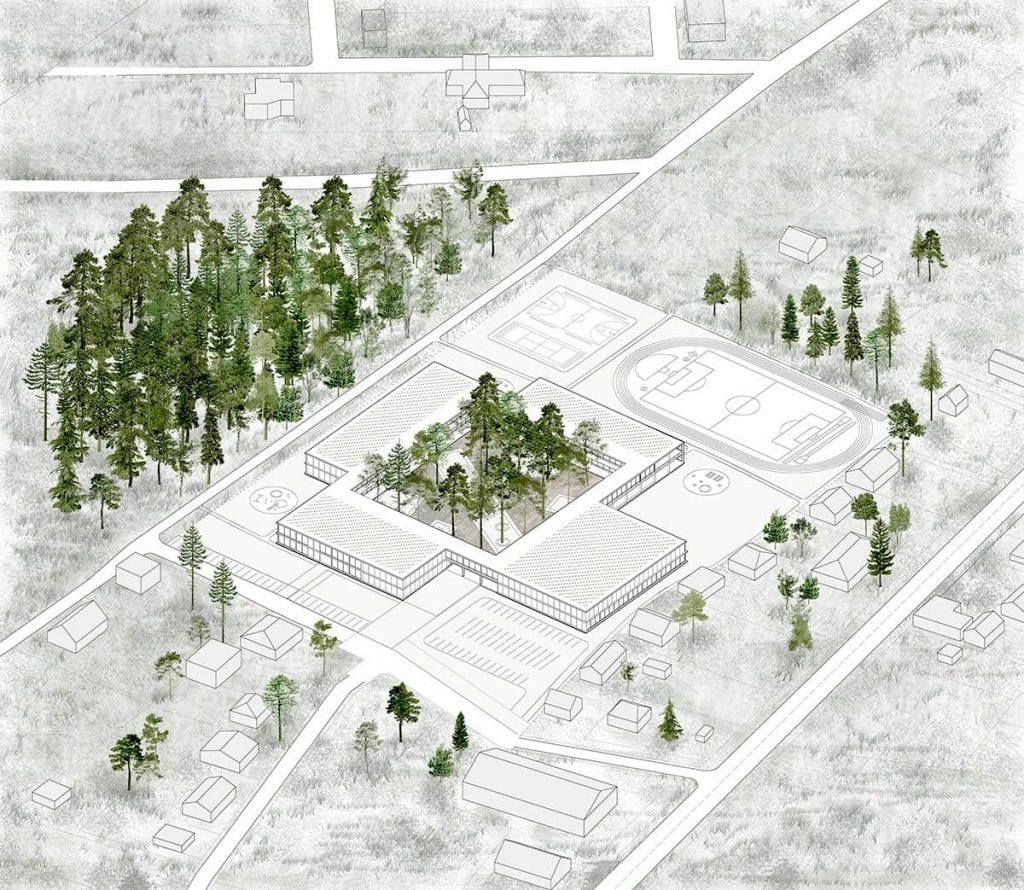
First prize entry © Pelletier de Fontenay / Valerio Sartori (image courtesy CCEA MOBA)
Sponsored by LOŠBATES, an administrative entity established by four adjacent municipalities on the outskirts of Prague, this competition for a primary and secondary school, won by the Canadian firm, Pelletier de Fontenay with Valerio Sartori from Switzerland, drew 108 entries from 38 countries. The project brief asked for a school of more than 400 students, as well as many shared facilities for the residents of the surrounding communities—an important response to the clear lack of collective facilities in those communities. The stated intention was that the school’s gymnasium, sports complex, auditorium, multi-functional hall and art school, will all be shared by students and the area’s residents, creating a new civic hub for the community.
According to the winner’s narrative, “the project aims to create a new heart and symbol for the communities of LOŠBATES. The school is conceived as an open cloister, an articulated ring connecting four separate program clusters into one coherent form surrounding a small forest. This cloister is flexible both visually and functionally. It serves as an entrance, a corridor, a covered outdoor area, a gathering space, an informal classroom and much more. Unlike the traditional cloister, it’s open ended and permeable.
The ring frames a central courtyard, a quadrangle. But unlike the traditional quadrangle usually left open and free, this courtyard is filled with tall trees, a captured fragment of the forest nearby. By making this central courtyard intentionally very large, the boundary between figure and ground is blurred. Allowing the landscape to merge with the school at such a scale results in a porous cluster of pavilions rather than a centralized building surrounded by landscape. Thus, the silhouette becomes softer and friendlier, and less monolithic. This provides a blissful sense of extensiveness and openness, but moreover, the horizontal open character allows for every function and classroom to have abundant direct access to natural light and views of the surrounding landscape.”
Based on the jury’s choices for the two top-ranked winners, one has to assume that the presence of the interior courtyard as a symbolic extension of the exterior landscape did not go unnoticed. There were a number of entries that occupied the entire site with the different functions, sometimes separated from each other, and almost providing a village-like atmosphere, as epitomized by the honorable mention entry from Poland. But the logical connectivity exhibited by the winner, integrating the functions in such a manner as to maintain circulation without disruption, surely was a determining factor in the adjudication process. How to add space for an addition was also an important issue for the jury; but the winner’s stacking solution did not dissuade them from honoring the Montreal firm’s general concept.
The administration of the competition by the CCEA (Center for Central European Architecture) was notable in various respects: not only was it open to international participation, but the final announcement included detailed jury remarks about the winners. Also, all of the entries were posted on the professional adviser’s website: http://cceamoba.cz/en/souteze-competitions/losbates/
The eight-person jury consisted mainly of Czech architects, with only one exception, Dorte Kristensen of the Netherlands, who teaches at the Delft School of Architecture and has been with the firm Atelier PRO based in The Haag.
1st Prize
Pelletier de Fontenay / Valerio Sartori
Montreal, Canada / Fribourg, Switzerland
Hubert Pelletier, Yves de Fontenay / Valerio Sartori
Architect of Record: SOA, Prague
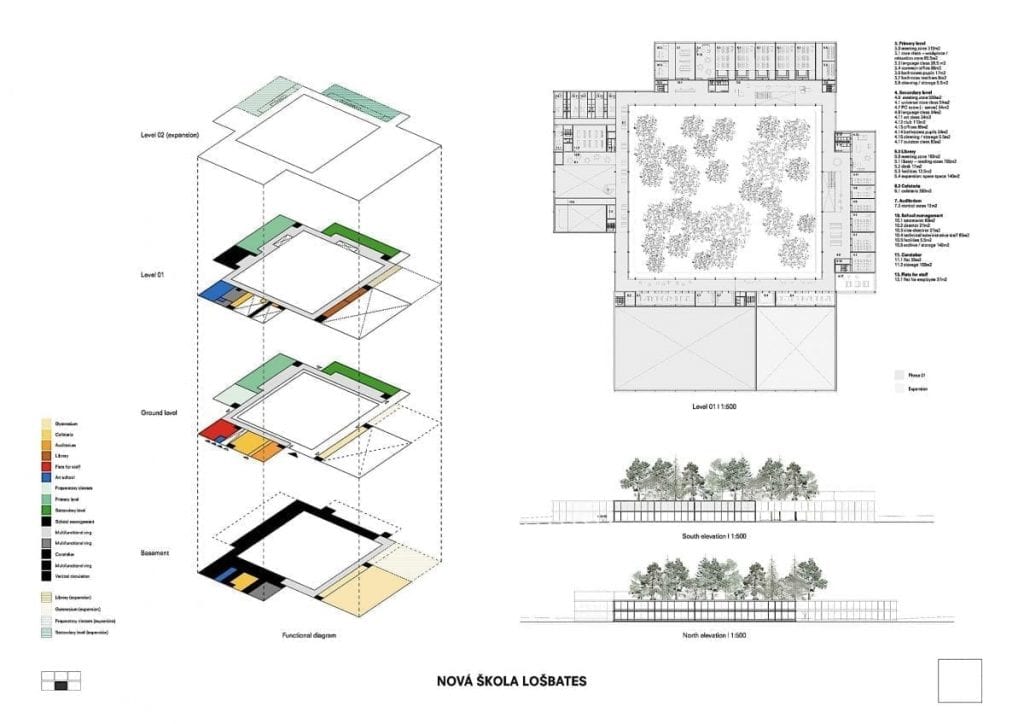
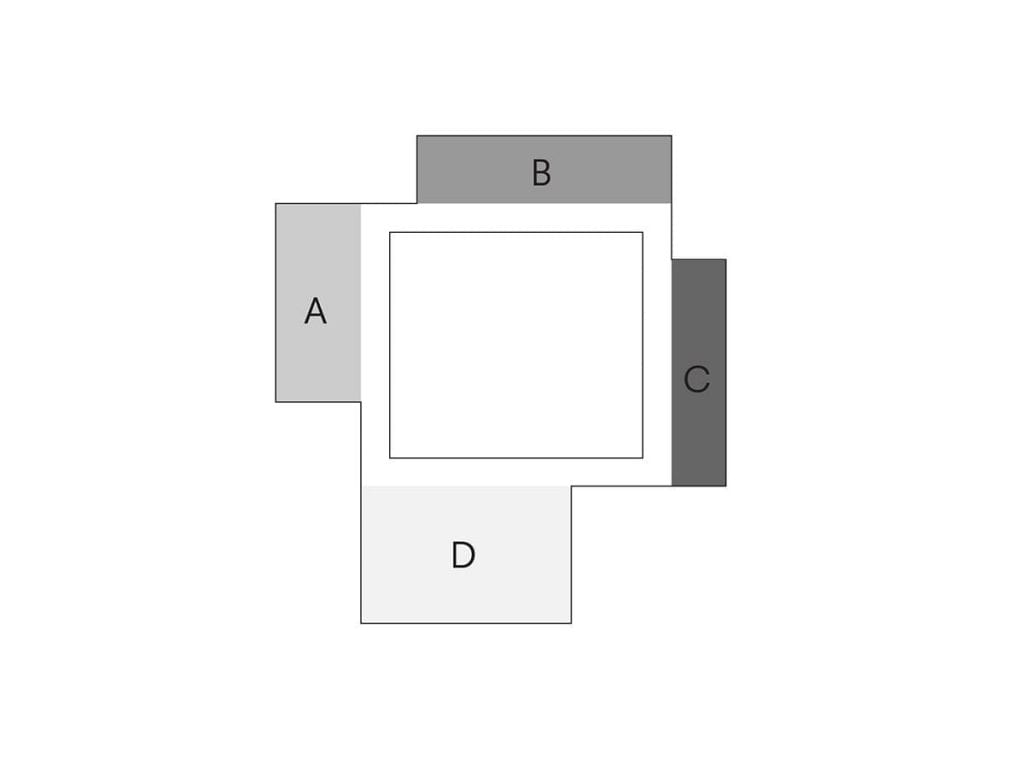

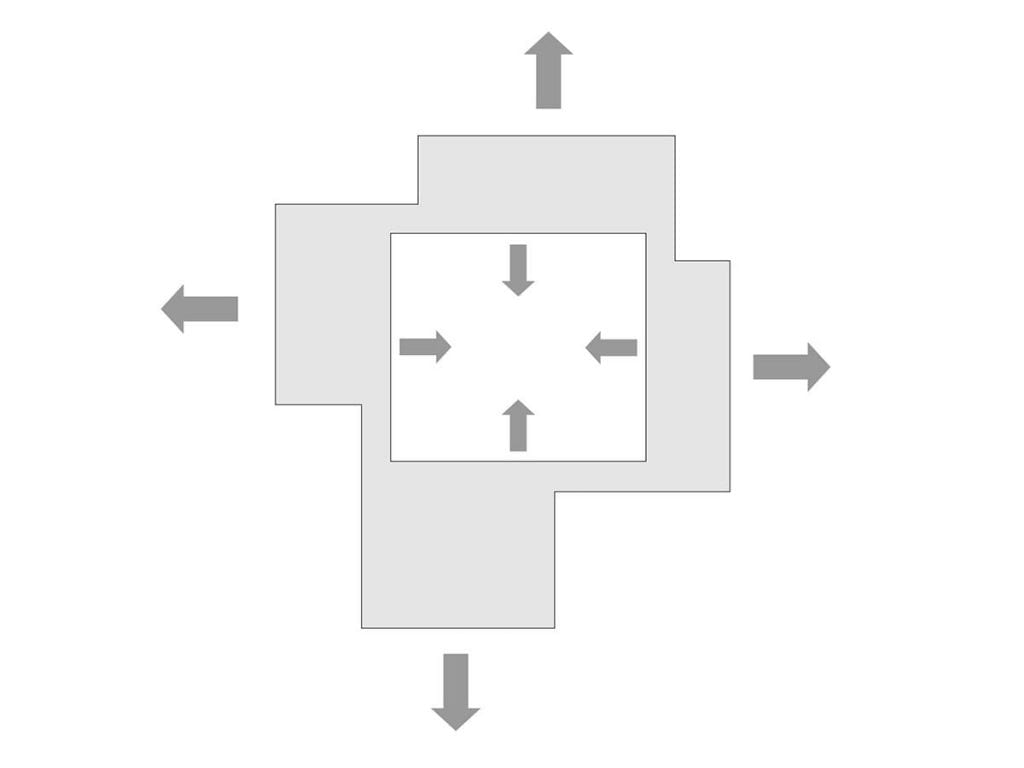

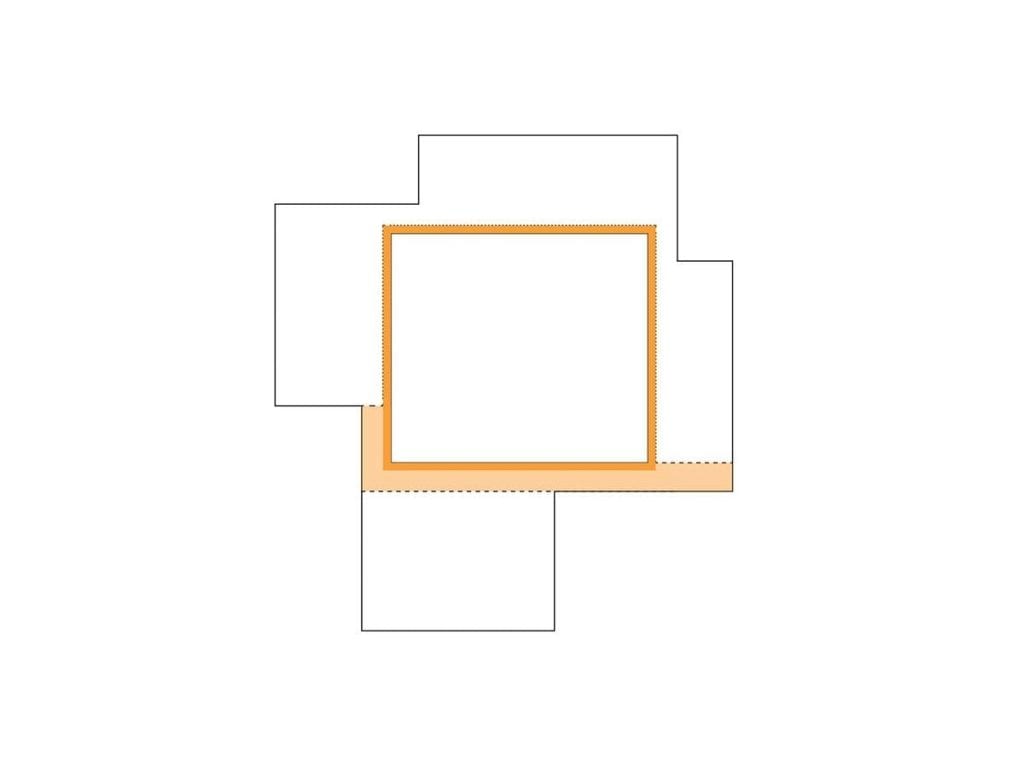

Images © Pelletier de Fontenay / Valerio Sartori ( courtesy CCEA MOBA)
Statement of the jury
The authors have met the requirements of the assignment to the fullest extent and fulfilled the expectations of the announcer. The architectural expression is appropriate to the new institution, which forms a stable background for four municipalities. The jury appreciates the symbolism of the separate objects connected by the cloister corridor around the courtyard, thanks to which the smaller masses of urbanistically divided volume of the whole building works as one whole. Involvement of large volumes of gyms in the area is sensitive. The volume of the underground building (in particular parking and communication) can be optimized, without significant influence on the layout and the school’s operation. The south and west façades of an object, oriented to individual apartment buildings, hold a maximum height of two floors. The planned extension raises above that level; however, it is oriented north to the forest and to the east towards the sports complex, so it will not negatively affect the existing area.
The jury assumes that, when completing the announcers remarks, the proposal has a very good adaptability option without compromising the successful concept
2nd Prize
Monika Habrová, Petra Hrubešová, Michaela Kloudová, Jan Šorm, Eva Rosenová, Eliška Ouředníčková, Marek Kopeć
Prague, Czech Republic
Statement of the jury
The proposal has largely met the competition requirements and expectations of the announcer. The authors have very well worked out the layout of the school’s operation: it is sufficient enough, at the same time economical, logical and functional. The project brings a balanced and moderate architectural expression. The discernable scale of the linear effects of the north and south façades is apparently influenced by the support of the breakdown into the first and the second level.
The design responds well and follows the adjacent forest and attractive natural surroundings. The jury recommends further consideration of the situation of the linear parking spaces at the southern edge of the premises.
3rd Prize
Emanuele Baglieri, Maria Flaccavento, Serafino Sgarlata, Vania Santangelo, Giorgio Pluchino
Ragusa, Italy
Statement of the jury
The proposal has largely met the requirements of the competition and the announcer. The jury appreciates the readable and functional urban layout of the playground and greenery at the forest, the common middle service and community zone and the southern compact single-storey building with courtyards designed for teaching. The intimate atmosphere of the learning spaces is favorable, which at the same time brings enough variability for the use of nowadays teaching trends. The concept of a residential “street” inside the complex provides a new living public space to the village, and at the same time it is a successful urban response to the local context. A clear and welcoming concept of a campus, which, in spite of its fragmentation in local climatic conditions, will bring a number of questions; in particular a generally less favorable ratio of floor areas and building envelope.
The jury recommends further consideration of the more difficult connection of the gym, the hall and the canteen with the classroom complex, and draws attention to the lower adaptability of the concept in the event of a larger intervention in the number and size of the learning spaces.
Honorable mention
OVO Grąbczewscy Architekci
Katowice, Republic of Poland
Barbara Grąbczewska, Oskar Grąbczewski, Marek Grąbczewski, Karolina Grzesista, Sonia Jarczyk, Kamil Kajdas, Marta Kamińska, Małgorzata Karolak, Justyna Motyka, Zuzanna Szmatloch
Statement of the jury
The jury awarded the proposal an honourable mention because it is attractive by its exceptional spatial conception and cluster work with the school’s internal program. Although it acts like a pavilion scheme, it is actually a very compact, thoughtful and scale-appropriate proposal. However, due to the construction and maintenance requirements, the jury could not recommend it for implementation.



























