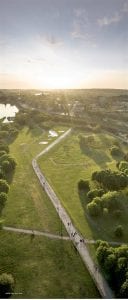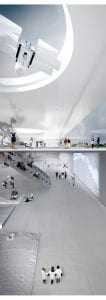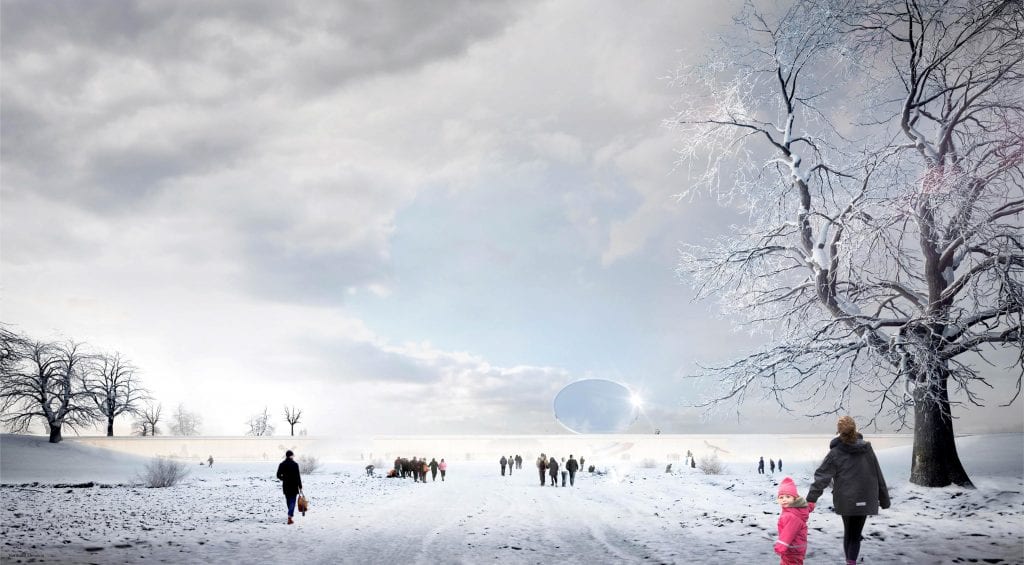
Image © SMAR Architecture Studio
Until the breakup of the Soviet Union in 1989, the occupied Baltic countries were known for their hi-tech contributions to the Soviet economy. As a carryover from that period, the Baltic nations still emphasize technology as a major factor in their economies. Thus, the establishment of a new Science museum by Lithuania in the nation’s capital of Kaunas is hardly surprising. To highlight the importance of this project, the government turned to a design competition, providing the museum with international exposure and attracting the attention of the global architectural community.
The stated purpose of the new project was clear from the competition brief:
‘Science Island’s mission is to popularize science through hands-on enquiry and exposition and celebrate recent achievements in science and global technologies. The Centre, within the celebrated university city of Kaunas, one of UNESCO’s global creative cities, will focus particularly on environmental themes and ecosystems, demonstrating sustainability and future energy technologies in the design of its own building. The circa 13,000 sqm site for the development is ideally positioned in close proximity to Kaunas’ historic Centras district, and most of Lithuania’s nearly three million residents live under an hour’s drive away.’
For guidance in the organization of the competition, the project’s client turned to Malcolm Reading Consultants of London as a competition adviser. To obtain the widest range of ideas on an international scale, an open, anonymous competition was selected as the preferred option. And, as it turned out, it proved to be a good choice, as it attracted 144 entries from 44 countries. The diversity and quality of the proposals was impressive, and this did not make the ranking by the jury an easy one. The international jury was made up of:
• Audrius Ambrasas, Director, Audrius Ambrasas Architects
• Jonas Audėjaitis, Dean of Vilnus Academy of Arts’ Kaunas Faculty, Member of Kaunas City Council
• Paul Baker, Director, WilkinsonEyre
• Sumit Paul-Choudhury, Editor-in-chief, New Scientist
• Povilas Mačiulis, Vice Mayor, Kaunas City Municipality
• Rainer Mahlamäki, Professor and Founder, Lahdelma & Mahlamäki Architects
• Rolandas Maskoliūnas, Chief Press Officer, Lithuanian Academy of Sciences
• Christos Passas, Associate Director, Zaha Hadid Architects.
After the final adjudication process, it was determined—with input from the client—that three designs receive top ranking for further development and negotiation with the client for a commission. In addition, five teams were designated as honorable mentions. The winners were:
• SMAR Architecture Studio (Madrid and Western Australia)
• SimpsonHaugh and Partners (London/Manchester, U.K.)
• Donghua Chen Team (Beijing, China)
The five teams receiving an honorable mention were:
• Amid.cero9 / Elsewhere (Madrid, Spain)
• Mark Foster Gage Architects (New York, NY)
• Alper Derinbogaz, Salon (Istanbul, Turkey)
• UAB Architektų biuras G. Natkevičius ir partneriai (Lithuania)
• Wolfgang Tschapeller ZTGmbH (Vienna, Austria)
The diversity of the winning designs in particular would lead one to speculate as to how the composition of the jury might affect the final outcome. Whereas SMAR emphasized an organic landscape program, SimpsonHaugh’s design was the more expressive, and Donghua Chen’s proposal tended more toward the monumental, and, in some respects, almost classical. So the final decision will be most revealing as to how a local perspective can influence the final outcome. With a budget of only €25M, the local client will undoubtedly examine these designs closely, and finding that fit for the budget could be a determining factor.
*Here it is interesting to note that three of the above-mentioned teams, SMAR Architecture Studio, Donghua Chen, and Wolfgang Tschapeller ZTGmbH have been seen on the pages of COMPETITIONS as a winner or finalist in previous competitions—Wolfgang Tschapeller having won the international competition for the Center for Promotion of Science in Belgrade, Serbia.
SMAR Architecture Studio (Winner)
Madrid and Western Australia

mages © SMAR Architecture Studio
It has already been noted above that the SMAR design emphasizes the organic nature of the project. Emphasis is placed on the park-like nature of the project, challenging the assumption that another building is absolutely necessary. As a result, with the exception of a futuristic arrival feature in the form of an iconic dish, the main exhibits are primarily located below grade. Needless to say, because much of the interior space is not exposed to heat and cold, the sustainability quotient for this proposal has to be quite high.
 Presentation drawings and renderings by SMAR – click images to enlarge
Presentation drawings and renderings by SMAR – click images to enlarge
SimpsonHaugh and Partners (Finalist)
London/Manchester, U.K.

Image © SimpsonHaugh and Partners
London / Manchester, U.K.
The features which stand out most for this proposal are its linear undulating form consisting of a progression of volumes, highly visible from the city, and its sustainability plan, supported by the almost exclusive use of glulam lumber construction as a material source. Light and ventilation are also high on the sustainability agenda, and the interior height levels serve to make for an airy and open exhibit atmosphere.

Image © SimpsonHaugh and Partners

Image © SimpsonHaugh and Partners
Above renderings and diagrams: © Malcolm Reading Consultants and SimpsonHaugh and Partners – click images to enlarge
Donghua Chen (Finalist)
Beijing, China
Presentation drawings and renderings: © Malcolm Reading Consultants and Donghua Chen Team – click images to enlarge
Honorable Mentions
Amid.cero9 / Elsewhere
Madrid, Spain
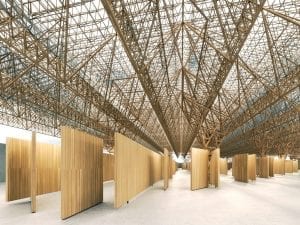
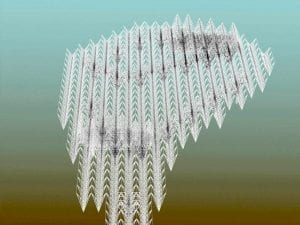
© Malcolm Reading Consultants and Amid.cero9 / Elsewhere
Mark Foster Gage Architects
New York, NY


© Malcolm Reading Consultants and Mark Foster Gage Architects
Alper Derinbogaz, Salon
Istanbul, Turkey


© Malcolm Reading Consultants and Alper Derinbogaz, Salon
UAB Architektų biuras G. Natkevičius ir partneriai
Lithuania


© Malcolm Reading Consultants and UAB Architektų biuras G. Natkevičius ir partneriai
Wolfgang Tschapeller ZTGmbH
Vienna, Austria


© Malcolm Reading Consultants and Wolfgang Tschapeller ZTGmbH






























