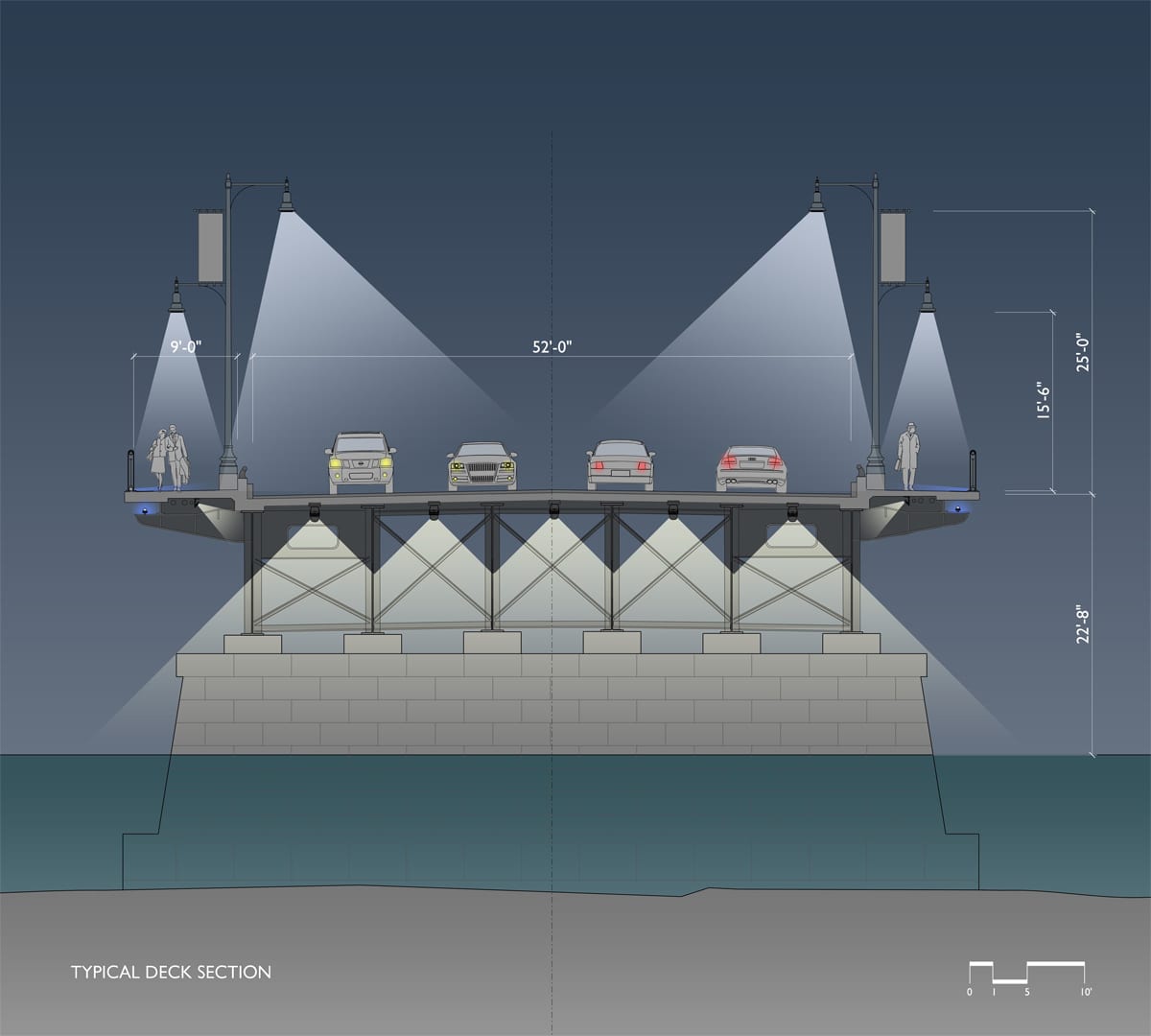The Harvard Bridge Lighting Competition
All images courtesy Rosales + Partners Rosales + Partners, with ARUP, winners of several design competitions for bridges, including the Woodrow Wilson Memorial Bridge in Washington, DC (COMPETITIONS, Vol. 9, #3), recently won a lighting competition for the Harvard Bridge in Boston. Historic bridges have occasionally undergone facelifts, and this is no exception. However, the fact that it turned out to be a competition was one.
In the words of the authors, this was their winning approach to the project:
“The lighting design of the Harvard Bridge considers three primary factors that weigh prominently on the architectural lighting proposal. First is the bridge as an existing historic structure; its shape and form serve as the basis upon which our ideas are generated. The second factor is the specific place of the bridge; the connection between Boston and Cambridge, the numerous visual experiences for joggers and pedestrians as well as vehicular passengers and boaters, and the inherent history and traditions associated with the bridge all play a part in the design approach. The third factor is the responsibility of designing for a landmark structure, to create an elegant visual icon that has the ability to redefine its presence during select events and holidays.
The specific elements of the lighting design are proposed to accentuate and enhance the experience of the bridge, in the following elegantly responsive gestures:
-On the bridge’s walking surface, the tradition of the Smoot measurement system, which was started in 1958 is embraced in the lighting design approach. The Smoot lighting, small, blue accent elements along the sidewalks, pays tribute to the history and traditions of the Smoot (5’-7”) measurement system, by emitting a band of light at every 10 Smoots (55.8’), a dimension which traditionally is highlighted by MIT students. In addition, we propose to use white, reflective paint to mark the 10 Smoot dimension. This sidewalk enhancement will help animate the walking experience between Boston and Cambridge while also celebrating a distinct character-defining component of the bridge.
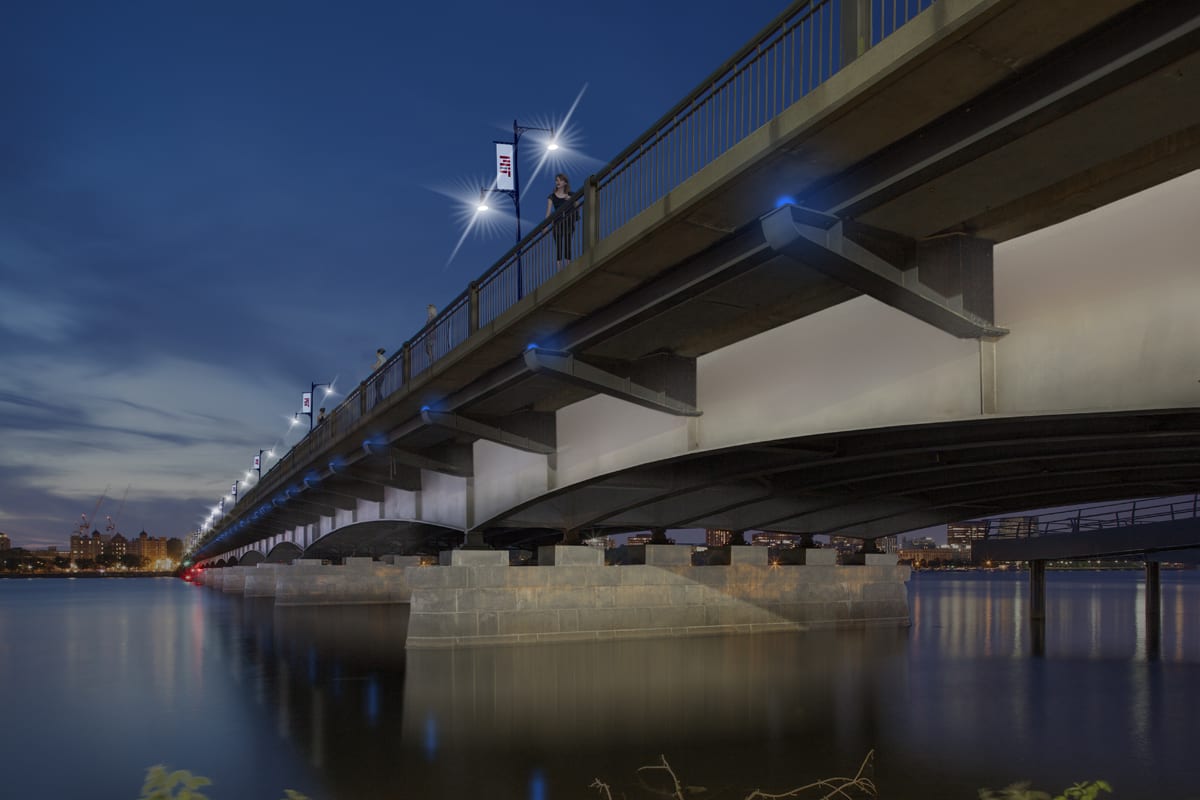
-The pole lighting along the bridge, which illuminates the roadway and adjacent sidewalks, is proposed to be refitted with all new LED light sources and relocated to correspond to every 30 Smoots (167.5’). The improved light poles will be placed in pairs in an orderly pattern instead of the current staggered arrangement. These new light sources are proposed with full cut-off optical design, which eliminates wasted light to the night sky, while enhancing the visual experience on the bridge, in particular better illuminating the sidewalks with a lower pedestrian-level fixture. The proposed design for the roadway poles is visually consistent with the historically inspired roadway light poles used on the bridge approaches on both sides of the river.
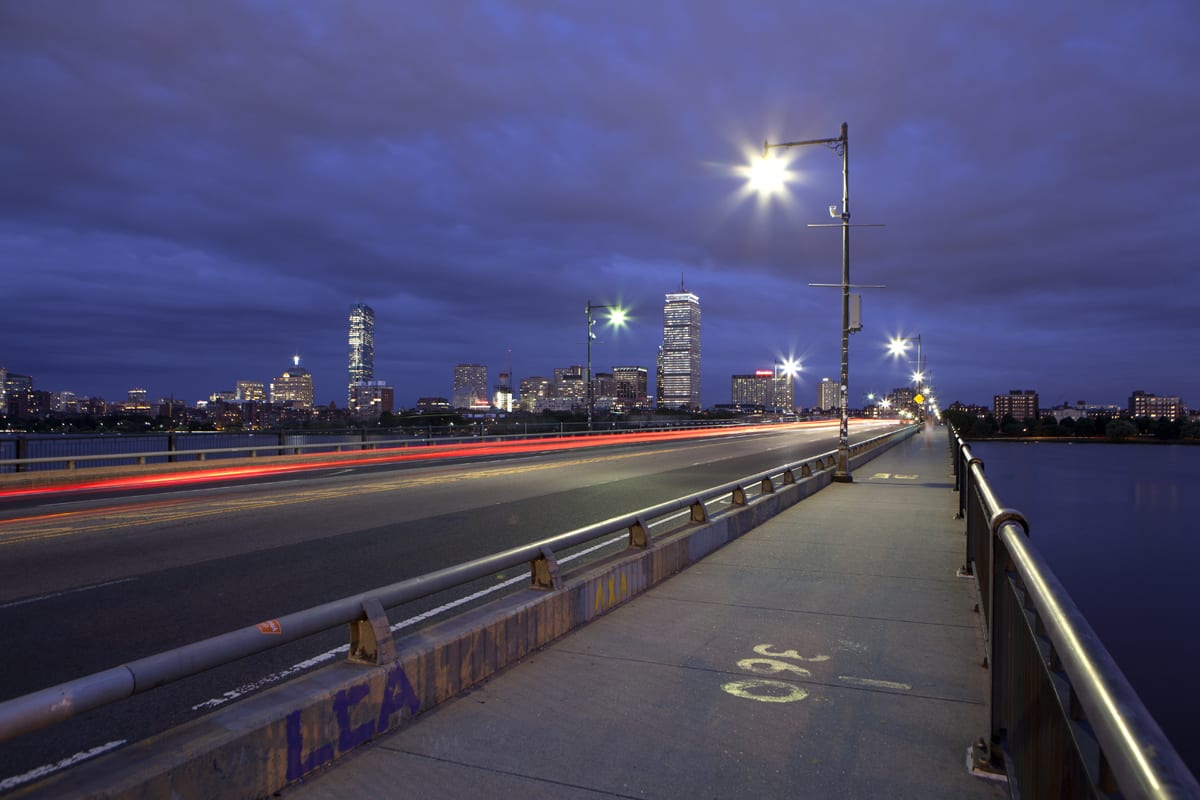 Â Â 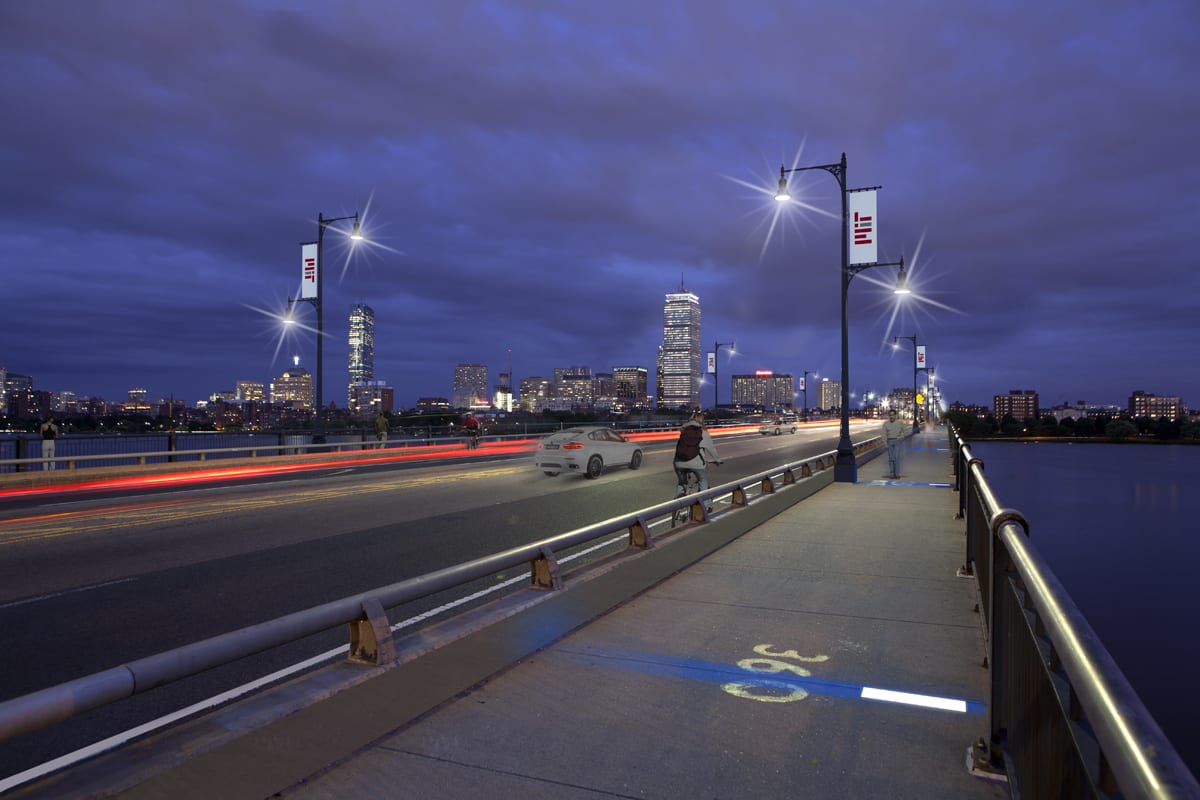
Before (left) and after (right) The remaining light gestures serve to accentuate the shape and form of the historic bridge as perceived from afar along the river shorelines. The historic granite stone piers supporting the bridge are illuminated with a soft glow of warm white light from concealed light sources safely mounted to the underside of the bridge deck. The reflected light in the water adds visual dimension to the stone piers, creating a greater sense of verticality. The steel structure of the bridge, consisting of arched I-beams is illuminated with linear LED sources, to create a soft wash of crisp white light along the length of the bridge. The reflected glow of this soft line of light complements the warm reflection of the pier lighting. Finally, blue glowing accents are placed at the ends of the bridge’s cantilevered steel beams embracing the visual rhythm of the bridge structure and providing a nautical appearance.
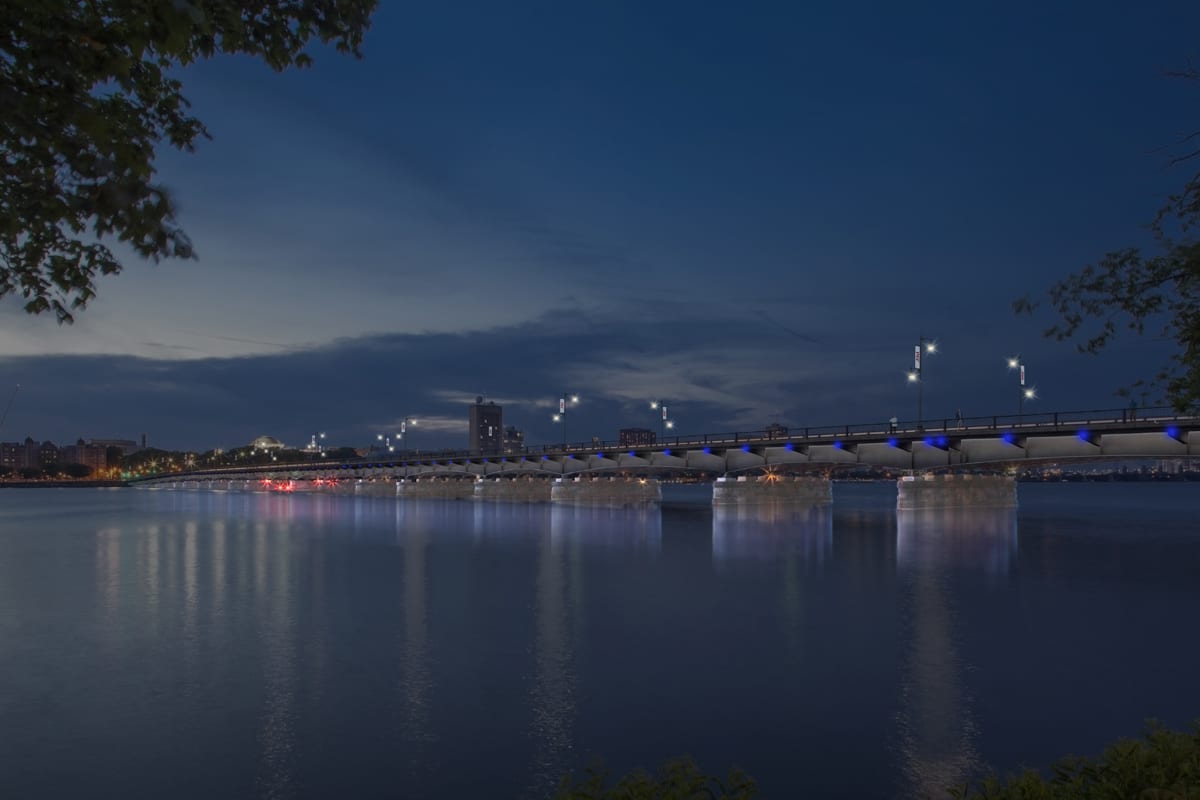
-The bridge pier lighting, as well as the linear accent lighting is proposed to illuminate the bridge with white light for the majority of the year, to create an elegant visual icon for the community. However, on special occasions, such as holidays or significant achievements by local sports teams, the lighting has the ability to change color in tribute to the celebration. The Smoot lighting on the sidewalks could also be programmed to allow for visual movement along the entire bridge. For example they could be turned on in sequence starting on the Boston side where the Smoot measurements traditionally start at 10 Smoot (55.8’) intervals until reaching the “364.4 Smoots plus or minus one ear” on the Cambridge side.
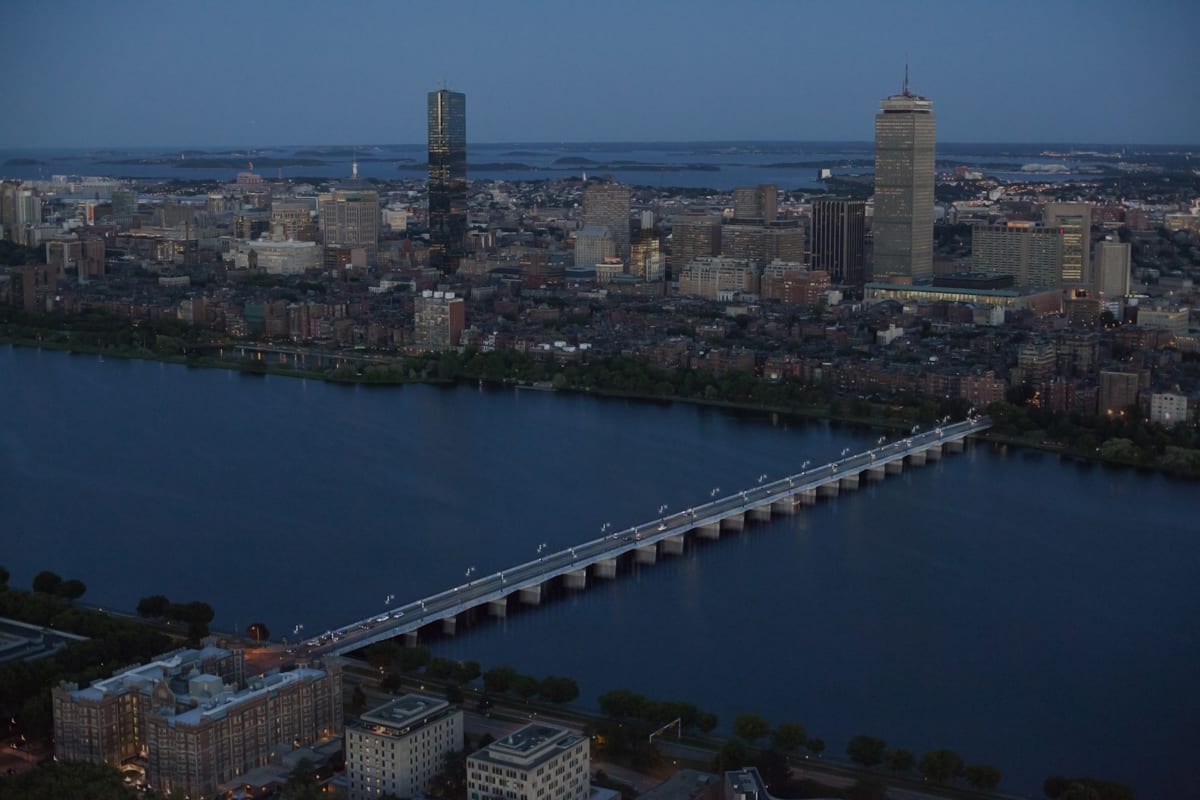
-The energy requirement for illuminating the longest bridge to span the Charles River is not an insignificant amount, and it is our intent to illuminate each aspect of the bridge with the most responsive piece of lighting equipment to achieve the design aims.
-By selecting exclusively LED sources for the lighting equipment, the luminous output of all lighting equipment can be adjusted in the field, to provide the right amount of light without over-lighting any element. By dimming the lighting in this manner, it is our expectation that all accent lighting will operate at only a 60-70% output, thus conserving energy, and extending the operational lifetime of the equipment. Many of the LED fixtures included in this design have operational lives exceeding 100,000 hours, and the dimming can extend this further.”
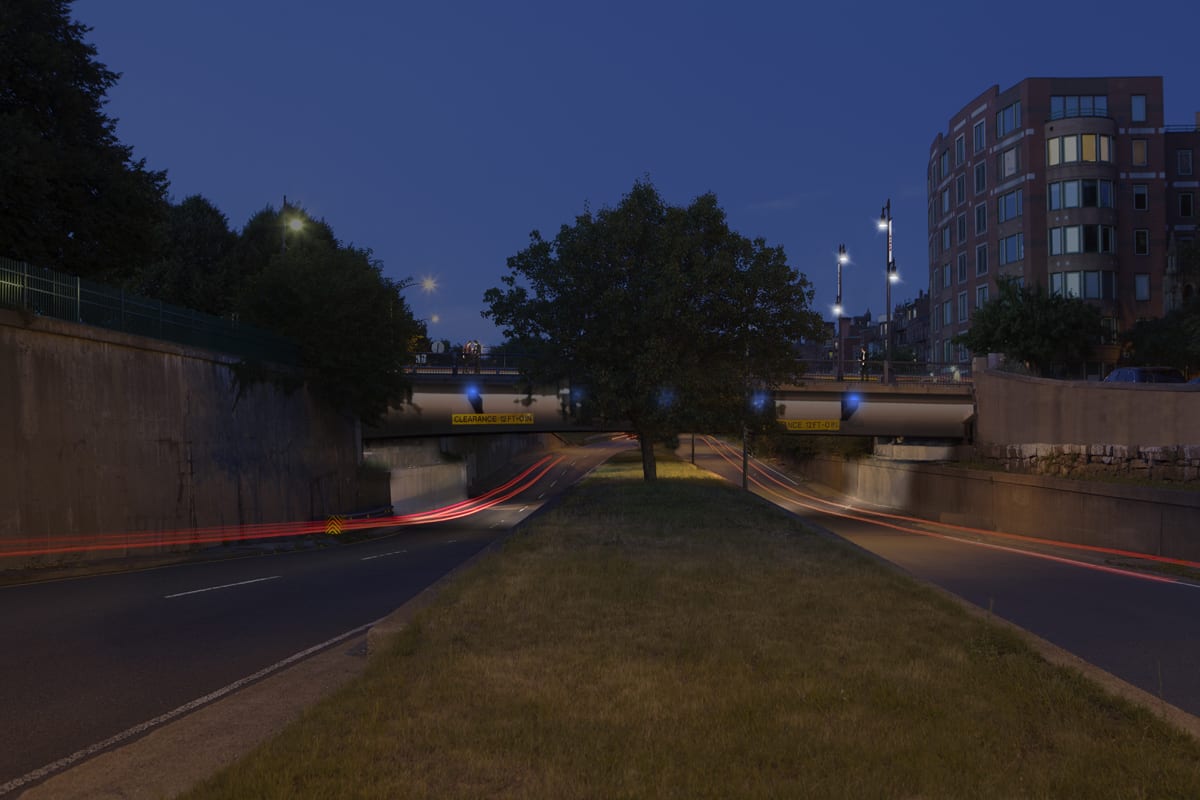
Elevation Plan Section |

1st Place: Zaha Hadid Architects – night view from river – Render by Negativ
Arriving to board a ferry boat or cruise ship used to be a rather mundane experience. If you had luggage, you might be able to drop it off upon boarding, assuming that the boarding operation was sophisticated enough. In any case, the arrival experience was nothing to look forward to. I recall boarding the SS United States for a trip to Europe in the late 1950s. Arriving at the pier in New York, the only thought any traveler had was to board that ocean liner as soon as possible, find one’s cabin, and start exploring. If you were in New York City and arriving early, a nearby restaurant or cafe would be your best bet while passing time before boarding. Read more… Young Architects in Competitions When Competitions and a New Generation of Ideas Elevate Architectural Quality 
by Jean-Pierre Chupin and G. Stanley Collyer
published by Potential Architecture Books, Montreal, Canada 2020
271 illustrations in color and black & white
Available in PDF and eBook formats
ISBN 9781988962047
Wwhat do the Vietnam Memorial, the St. Louis Arch, and the Sydney Opera House have in common? These world renowned landmarks were all designed by architects under the age of 40, and in each case they were selected through open competitions. At their best, design competitions can provide a singular opportunity for young and unknown architects to make their mark on the built environment and launch productive, fruitful careers. But what happens when design competitions are engineered to favor the established and experienced practitioners from the very outset? This comprehensive new book written by Jean-Pierre Chupin (Canadian Competitions Catalogue) and Stanley Collyer (COMPETITIONS) highlights for the crucial role competitions have played in fostering the careers of young architects, and makes an argument against the trend of invited competitions and RFQs. The authors take an in-depth look at past competitions won by young architects and planners, and survey the state of competitions through the world on a region by region basis. The end result is a compelling argument for an inclusive approach to conducting international design competitions. Download Young Architects in Competitions for free at the following link: https://crc.umontreal.ca/en/publications-libre-acces/ 
Helsinki Central Library, by ALA Architects (2012-2018)
The world has experienced a limited number of open competitions over the past three decades, but even with diminishing numbers, some stand out among projects in their categories that can’t be ignored for the high quality and degree of creativity they revealed. Included among those are several invited competitions that were extraordinary in their efforts to explore new avenues of institutional and museum design. Some might ask why the Vietnam Memorial is not mentioned here. Only included in our list are competitions that were covered by us, beginning in 1990 with COMPETITIONS magazine to the present day. As for what category a project under construction (Science Island), might belong to or fundraising still in progress (San Jose’s Urban Confluence or the Cold War Memorial competition, Wisconsin), we would classify the former as “built” and wait and see what happens with the latter—keeping our fingers crossed for a positive outcome. Read More… 
2023 Teaching and Innovation Farm Lab Graduate Student Honor Award by USC (aerial view)
Architecture at Zero competitions, which focus on the theme, Design Competition for Decarbonization, Equity and Resilience in California, have been supported by numerous California utilities such as Southern California Edison, PG&E, SoCAl Gas, etc., who have recognized the need for better climate solutions in that state as well as globally. Until recently, most of these competitions were based on an ideas only format, with few expectations that any of the winning designs would actually be realized. The anticipated realization of the 2022 and 2023 competitions suggests that some clients are taking these ideas seriously enough to go ahead with realization. Read more… 
RUR model perspective – ©RUR
New Kaohsiung Port and Cruise Terminal, Taiwan (2011-2020)
Reiser+Umemoto RUR Architecture PC/ Jesse Reiser – U.S.A.
with
Fei & Cheng Associates/Philip T.C. Fei – R.O.C. (Tendener)
This was probably the last international open competition result that was built in Taiwan. A later competition for the Keelung Harbor Service Building Competition, won by Neil Denari of the U.S., the result of a shortlisting procedure, was not built. The fact that the project by RUR was eventually completed—the result of the RUR/Fei & Cheng’s winning entry there—certainly goes back to the collaborative role of those to firms in winning the 2008 Taipei Pop Music Center competition, a collaboration that should not be underestimated in setting the stage for this competition Read more… 
Winning entry ©Herzog de Meuron
In visiting any museum, one might wonder what important works of art are out of view in storage, possibly not considered high profile enough to see the light of day? In Korea, an answer to this question is in the making. It can come as no surprise that museums are running out of storage space. This is not just the case with long established “western” museums, but elsewhere throughout the world as well. In Seoul, South Korea, such an issue has been addressed by planning for a new kind of storage facility, the Seouipul Open Storage Museum. The new institution will house artworks and artifacts of three major museums in Seoul: the Seoul Museum of Modern Art, the Seoul Museum of History, and the Seoul Museum of Craft Art.
Read more… |
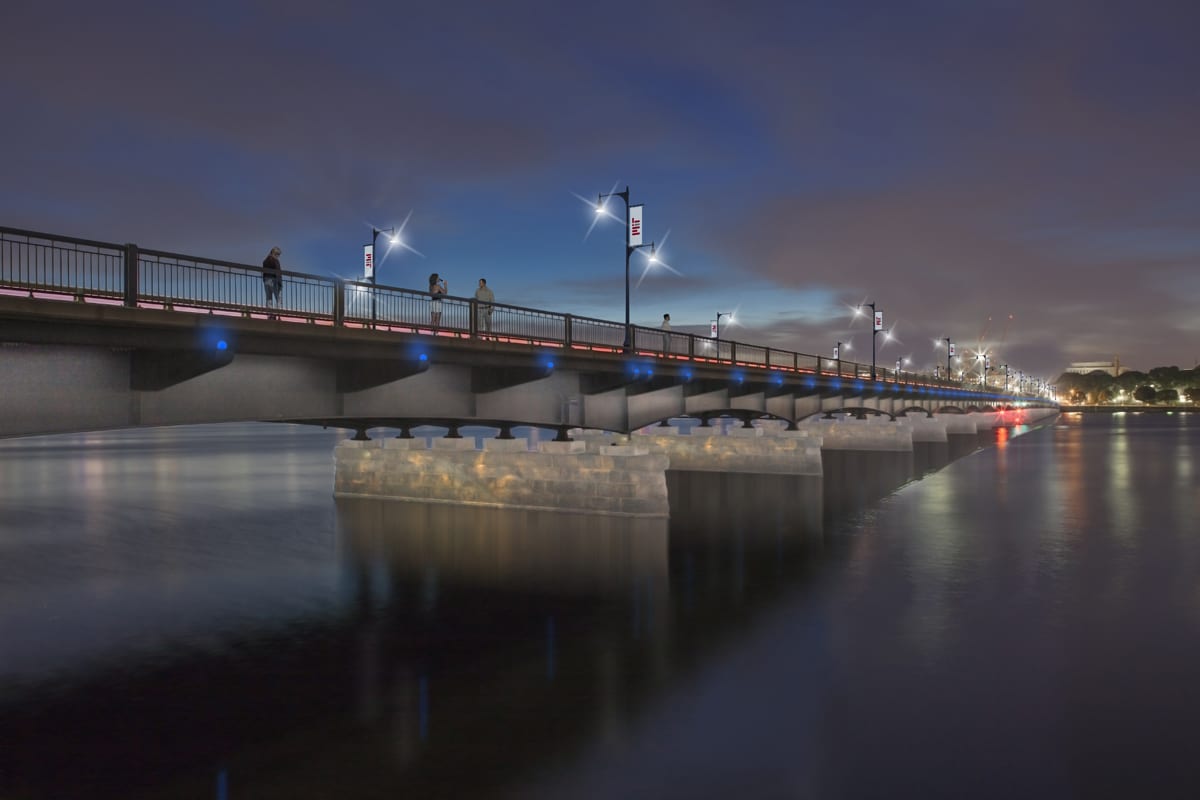

 Â
 





