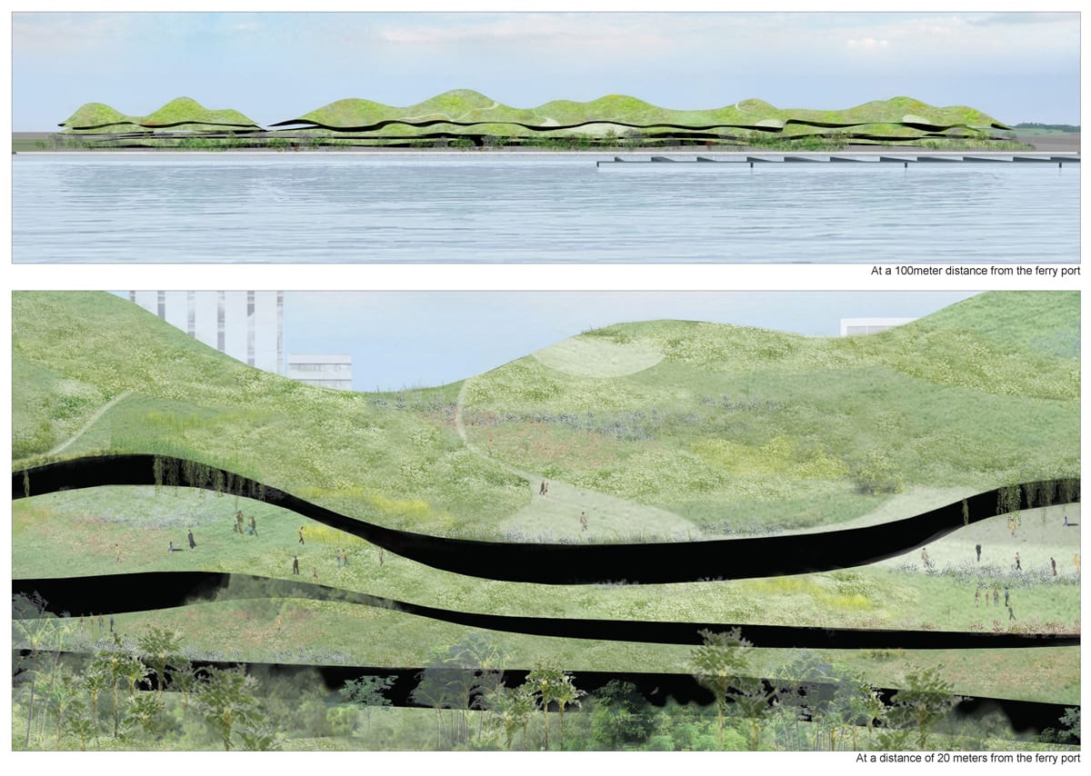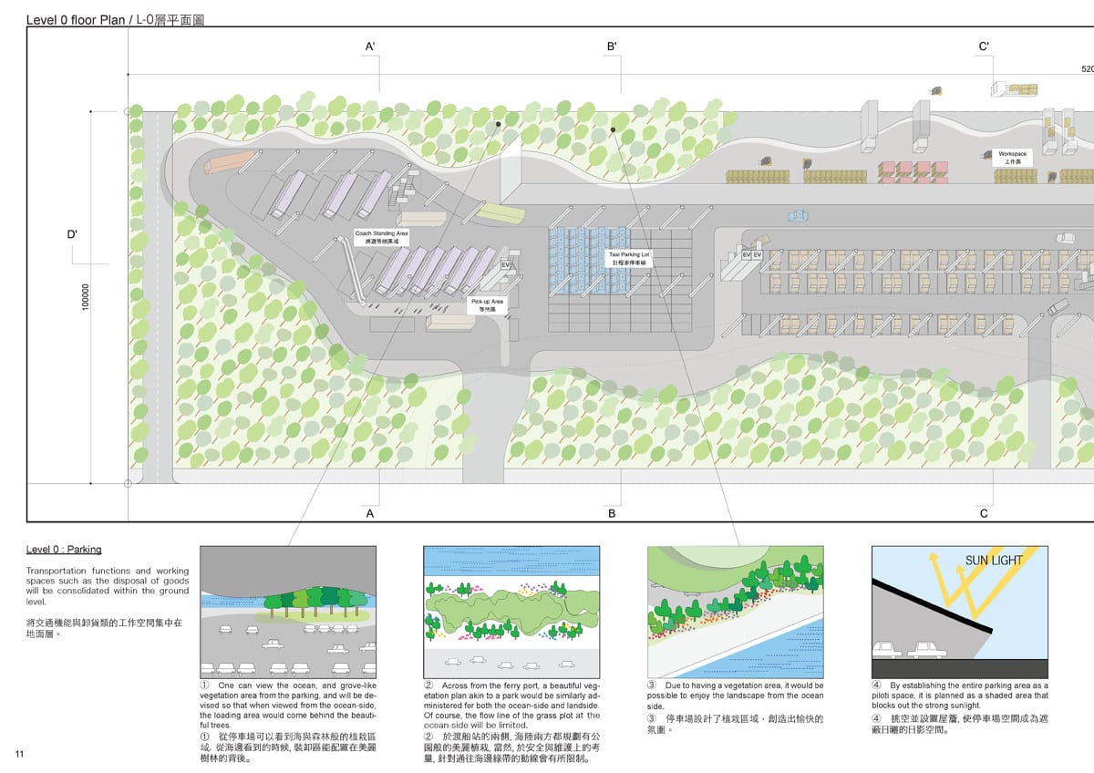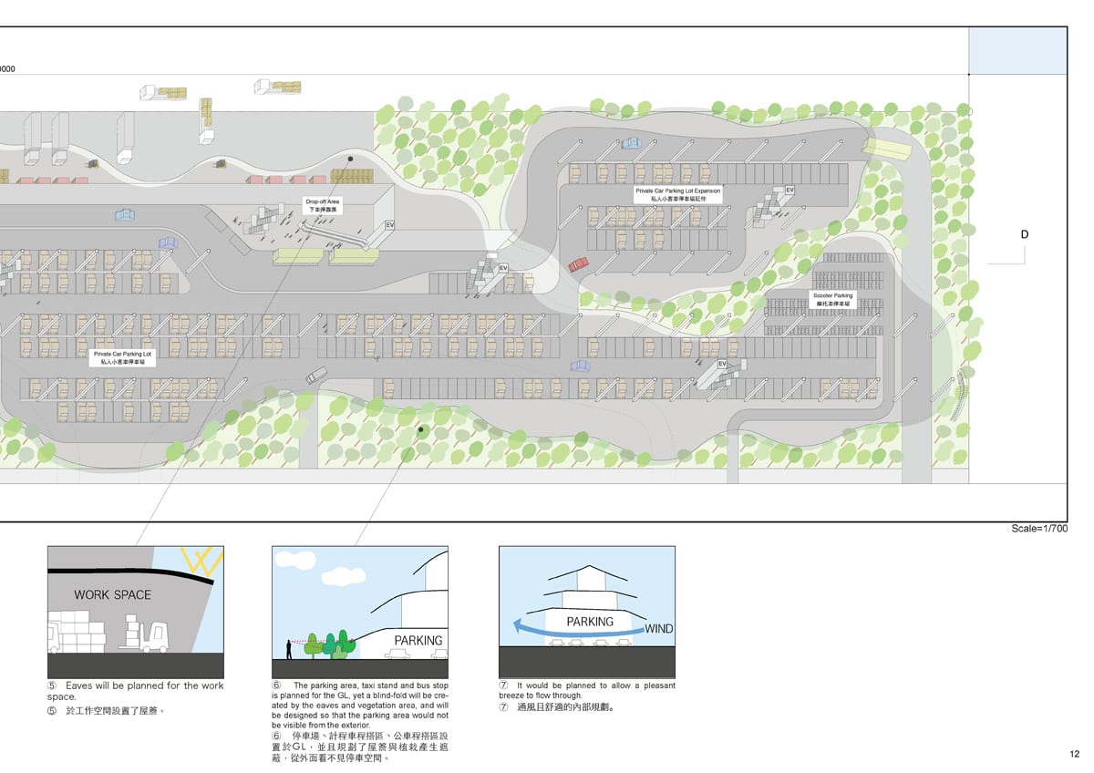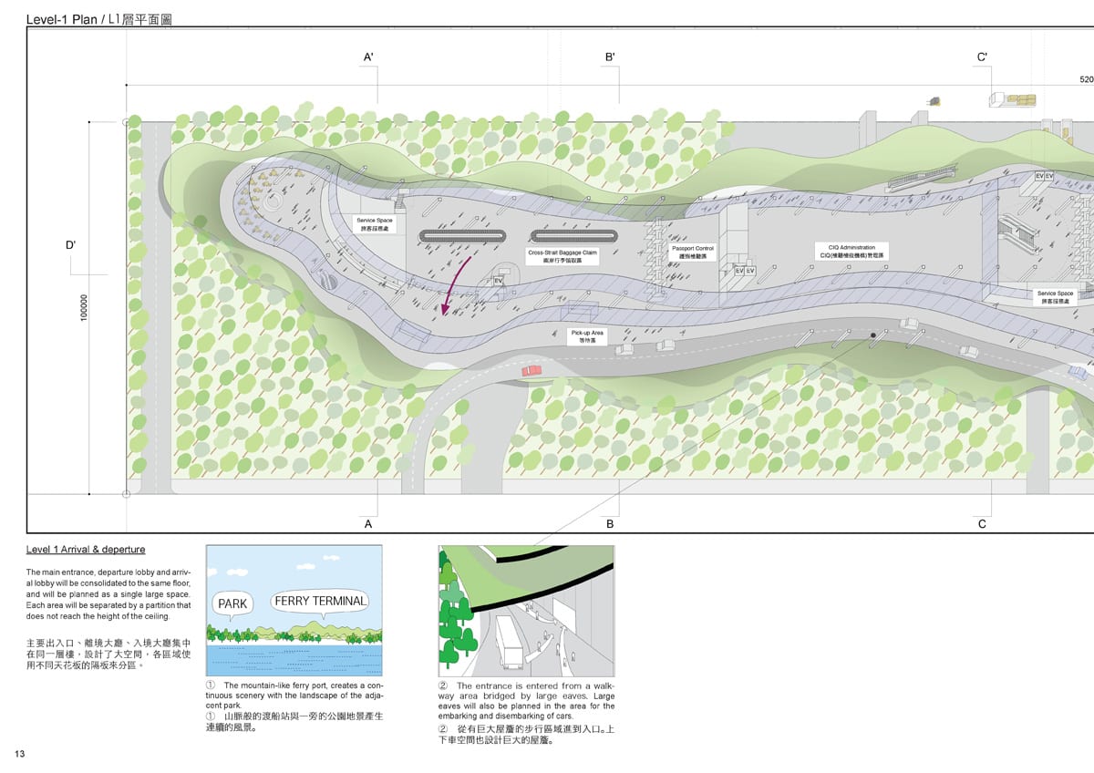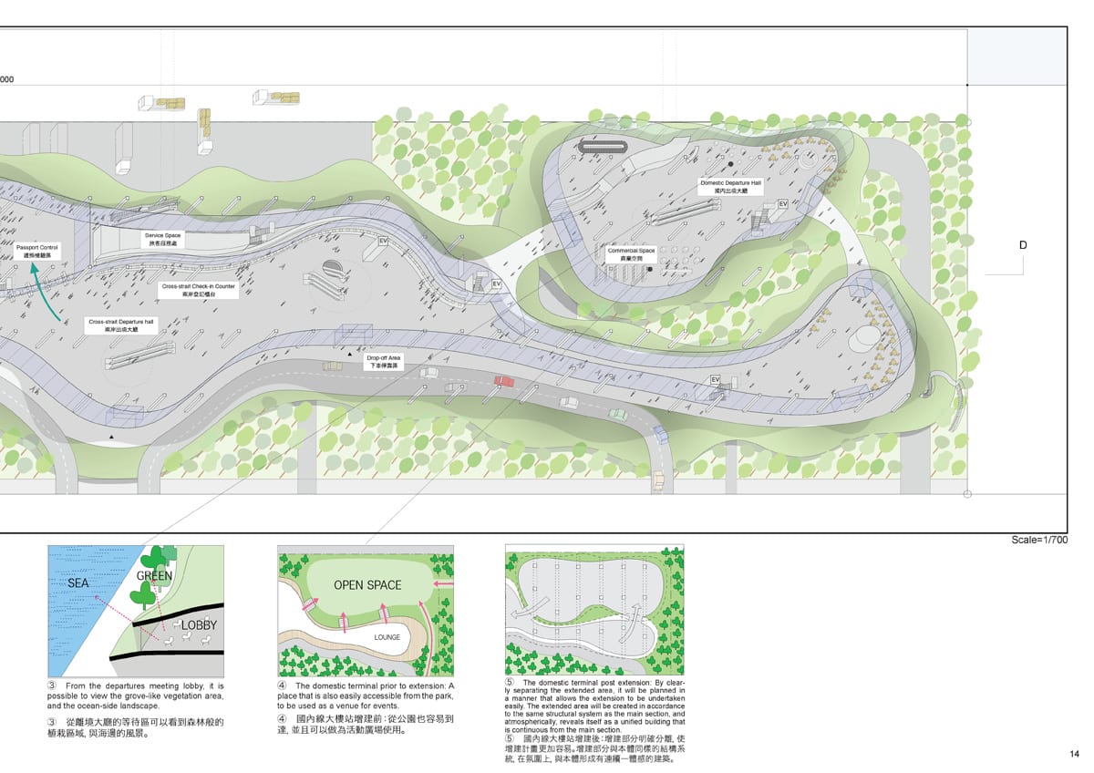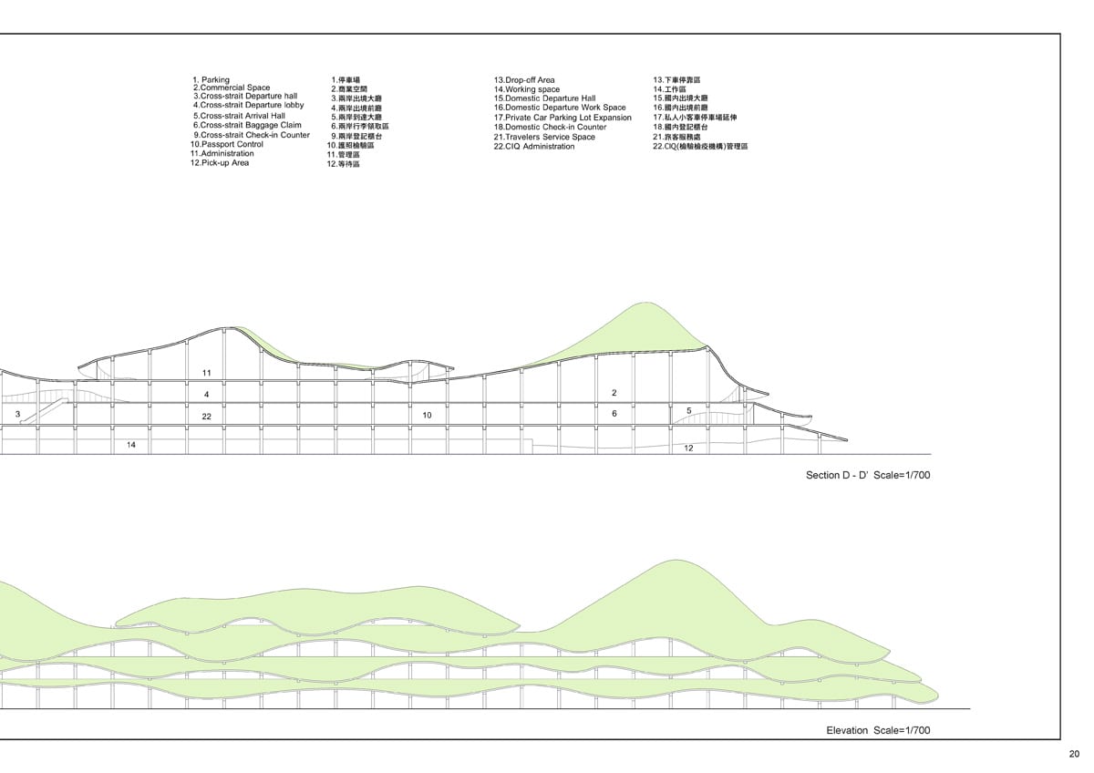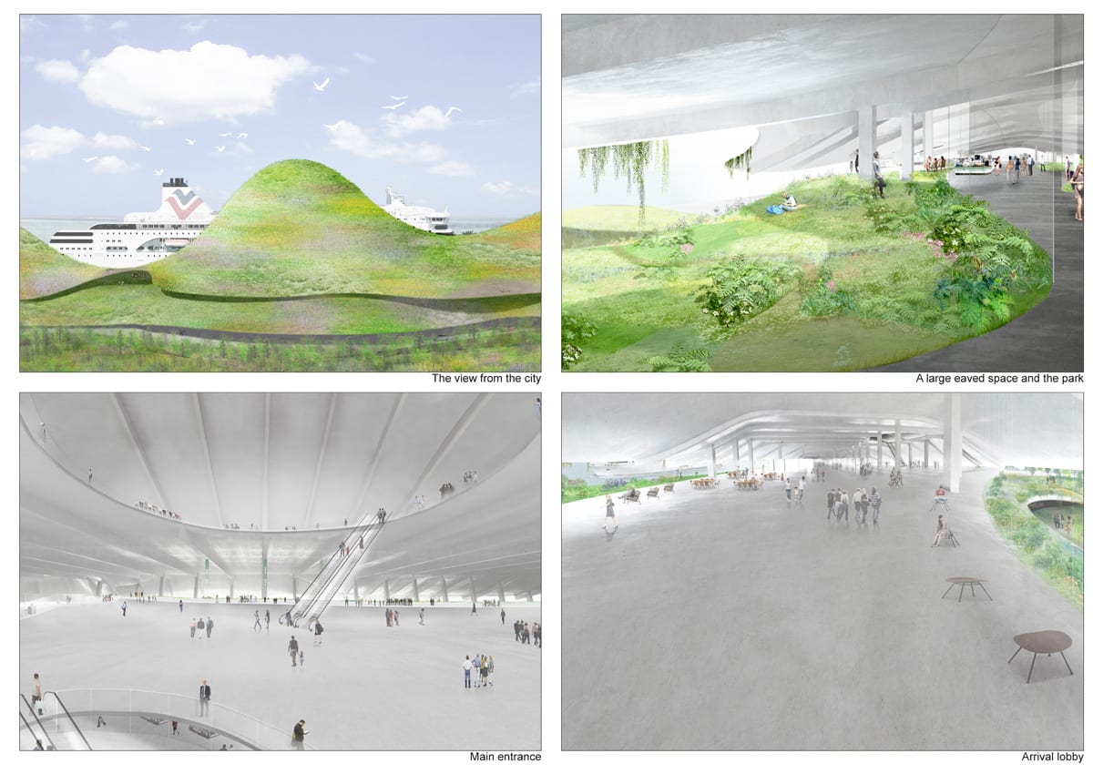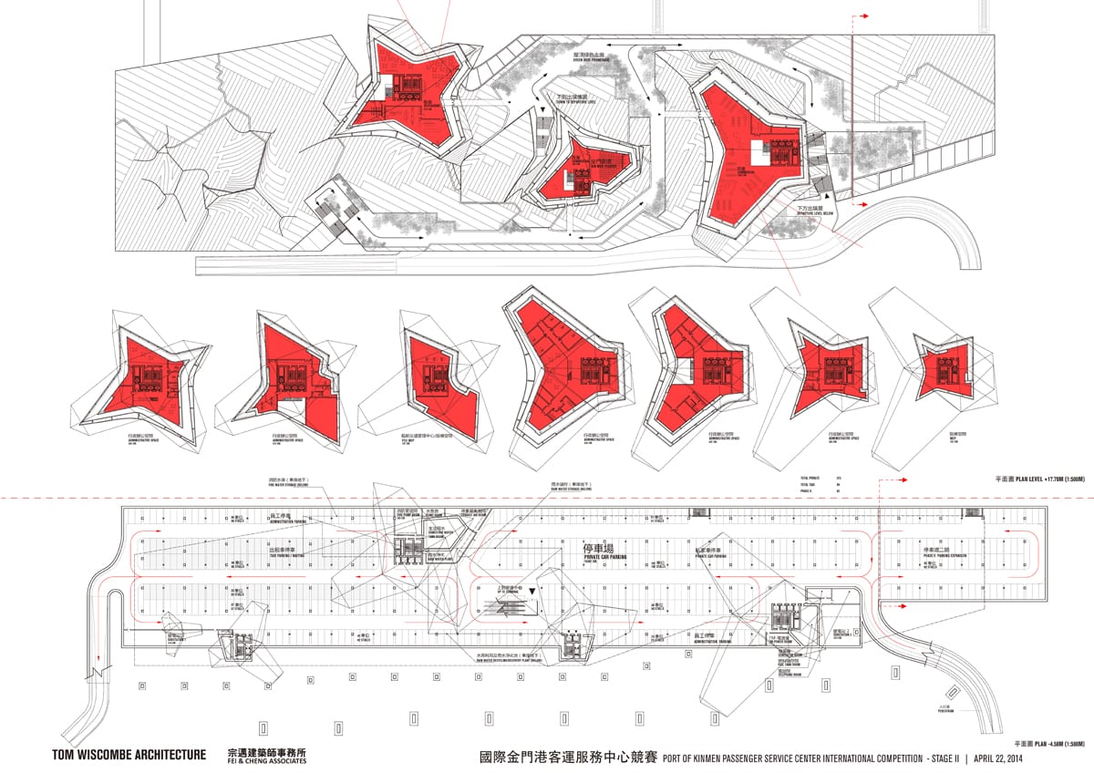by Stanley Collyer

Times change, and plans for a new Passenger Service Center on Kinmen Island illustrate how architecture can become a symbolic indicator of the recent normalization process between The People’s Republic of China and Taiwan. During an ongoing hostile conflict decades ago, Kinmen, then often referred to as Quemoy, was the occasional target of shelling from the nearby mainland, causing locals to seek shelter on a moment’s notice. A recent atmosphere of détente between the two parties, fuelled by economic cooperation, has resulted in a drastic change in priorities for the small island: it is exchanging its old fortress-like role for that of a tourist attraction and primary sea link to the mainland.
Because of its proximity to the mainland’s harbor in Xiamen, Kinmen is a logical stepping-off point for both tourists and commerce. As such, the Port of Kinmen serves as Taiwan’s national gateway for maritime via “mini-three links” with the mainland. Thus, to service the burgeoning volume of passenger traffic across the Taiwan Strait and serve as an anchor for the local tourism industry, local government realized a need for a new Passenger Service Center.
The new project is to occupy roughly 5.2 hectares in site area, and will link the nearby aquatic parks and seaside ecological corridors. The program includes the following major spaces: customs clearance area, departure/arrival lobbies, tourist information center, offices, dining area, duty-free shops and other auxiliary spaces. The total budget for the project is set at approximately US$62M, with the service fees projected at about US$6.6M.
The Competition
The competition was run in two stages, with the first stage being completely open to registered architects. The second stage, concluded on April 25th, was the result of a short list, which singled out five firms to compete for the commission. The competition jury was composed of:
• Jun Aoki, architect, Japan
• Jonathan Hill, Professor, Bartlett School of Architecture, London
• Li-huang Lu, architect, Taiwan
• Mark Robbins, former Dean at Syracuse University and President of the American Academy in Rome
• Chih-ming Shih, architect and professor, National Taiwan University
• Kuang-tsung Tseng, engineer/architect, Director, Dept. of Architecture, Chung Yuan Christian University
• Tse-fong Tseng, Professor, National University of Kaohsiung
The results of the competition came as somewhat of a surprise. In previous Taiwan competitions for similar projects, architectural expression as an overriding visual design element was a highly valued commodity. Not so here, as the jury opted for a more subtle approach, featuring strong landscape imagery by the Japanese architect, Junya Ishigami, creating a straight-forward, park-like environment. Instead of inserting vertical elements into the plan, Ishigami suggested a totally landscape-like, horizontal scheme, punctuated at three levels by protruding eves; a device intended to extend the three levels outward, into nature. The undulating landscape-like form is remarkable for its function as an extension of the city as park, rather than an edifice out of bricks and mortar. Additionally, the green rooftop could reduce the cooling bills for the building considerably.
One concern might be the interior plan. Should the ubiquitous duty-free shops dot the interior hall, now shown as totally empty? If so, how would this counteract the effort to bring the image of nature into the interior? As for the imagery of the design’s exterior, one only has to look back in recent history to ask whether the hunker down thought of avoiding shelling from the mainland may cross the minds of some locals, but then, probably only in the minds of the older generation.
First Place entry by Junya Ishigami:
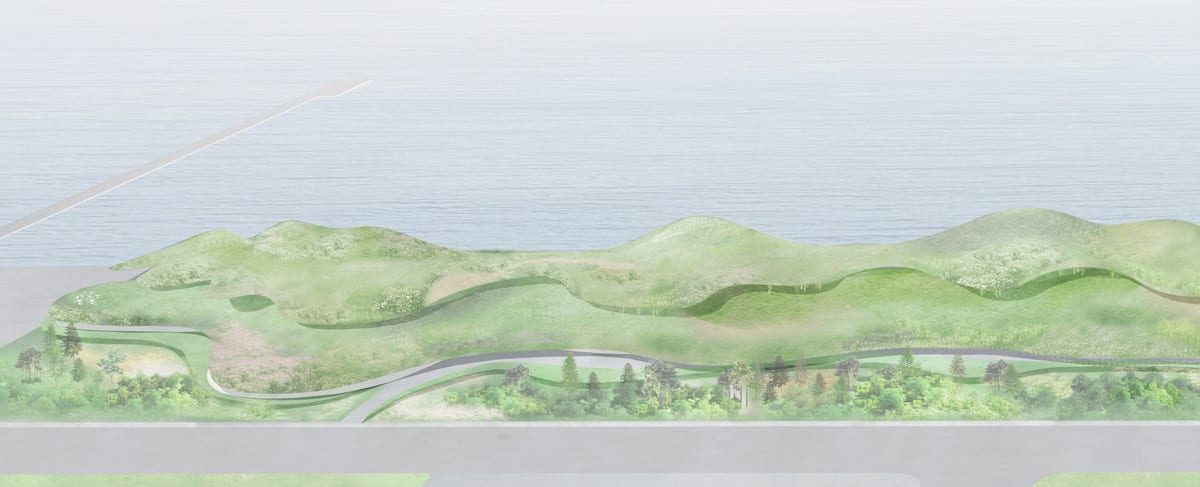
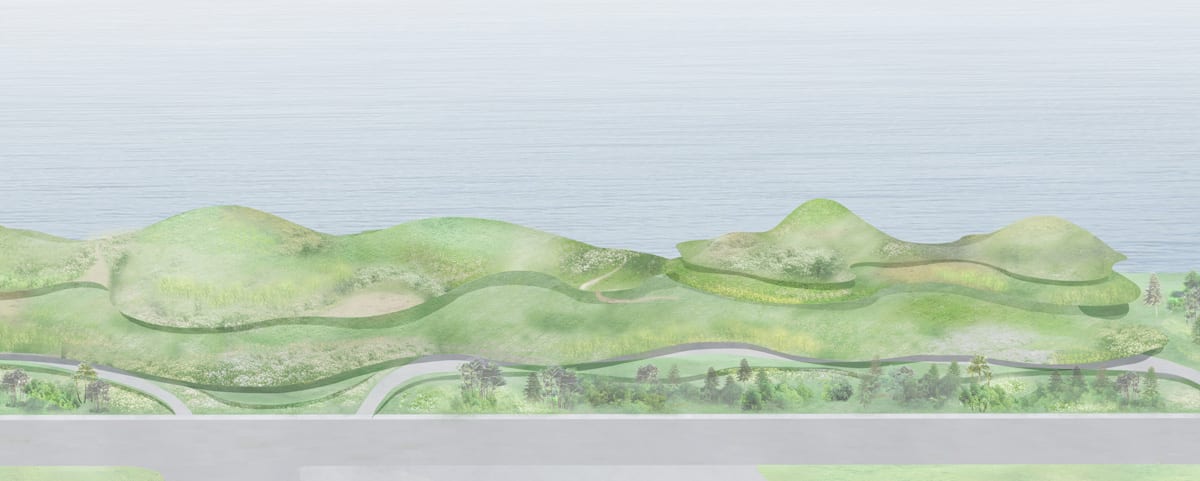
Based on the designs from recent winners of other Taiwan competitions—Neil Dinari and Reiser + Umemoto had both won Taiwanese competitions with cutting edge designs—the second place entry by Tom Wiscombe of Los Angeles had to be regarded as a serious favorite. The crystal-like mini-towers atop the main structure bore some similarity to the winner’s hills only in their exterior form, but hardly in function as a hard surface. As for the symbolic nature of the surface, the author explained it as follows: “The envelope design is characterized by three interfering but complimentary patterns- freeform seams, maze-like projections, and cross-grain panels. The simultaneity of these patterns produce a heterogeneous overall effect reminiscent of local Kinmenese brickwork with its distinctive diagonal striping, as well as other unconventional juxtapositions of material scales and orientations seen everywhere on the Island.” One of the major functions of these “crystals” is to capture warm air from below, thus facilitating the movement into the structure of cooler air.
Second Place entry by Tom Wiscombe:
Another Los Angeles architecture firm, Lorcan O’Herlihy Architects, was awarded third prize with a sweeping, elevated structure, utilizing a grid of folded triangular planes to weave the public park through and above the passenger service terminal. The pyramid-like extrusions added to a park-like environment on the building’s rooftop. The designers raised the structure intentionally to give space to the existing pattern of coastline activity. As in the winning design, homage was paid to the idea of an extended park-like setting, just not quite so radical in its execution as was the case with the winner. In the words of the authors, “As Kinmen Island has become Taiwan’s 6th national park, and the first with the theme of historic preservation and cultural assets, the success of this project relies on the its ability to accommodate thousands of daily passenger visits and still maintain a graceful presence on the island’s waterfront. The building is seen as a microcosm of Kinmen Islands greater aspirations to infuse nature and culture.”
Third Place entry by Lorcan O’Herlihy Architects:
The two honorable mentions were by two Spanish firms, Miralles Tagliabue EMBT SLP. / Benedetta Tagliabue and Josep Mias Gifre, both from Barcelona. The entry by Miralles Tagliabue also settled on the three-layer concept for the building, adding textured facades as a prominent feature.
Gifre featured a connected series of glass pods, reminiscent of Crystal Palace, but with a very hi-tech touch.
Honorable Mention Entry by Miralles Tagliabue:



























