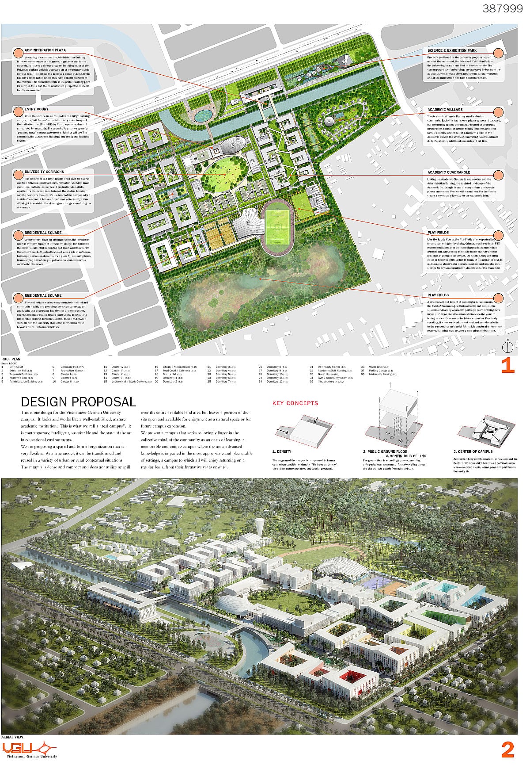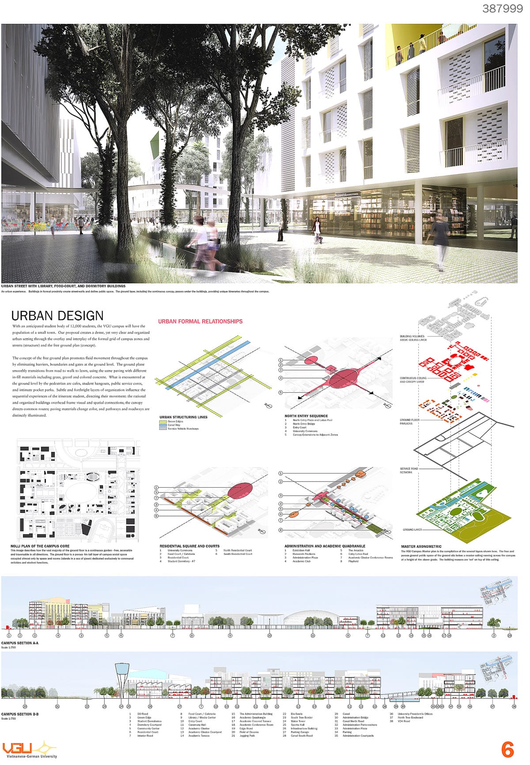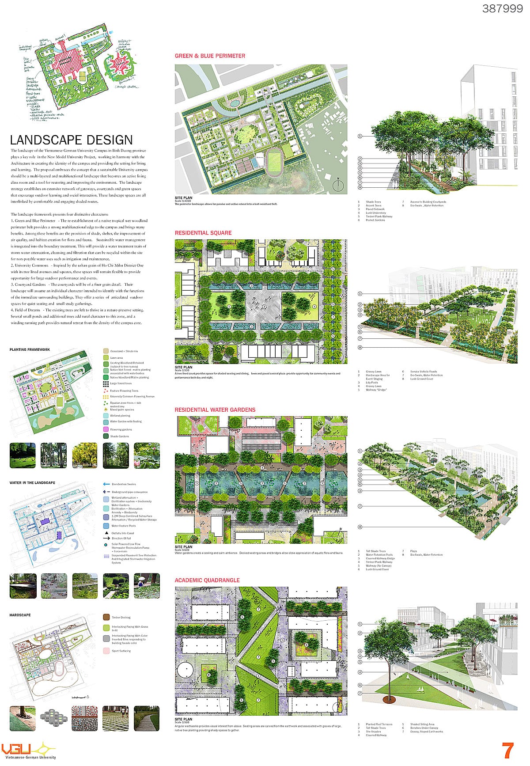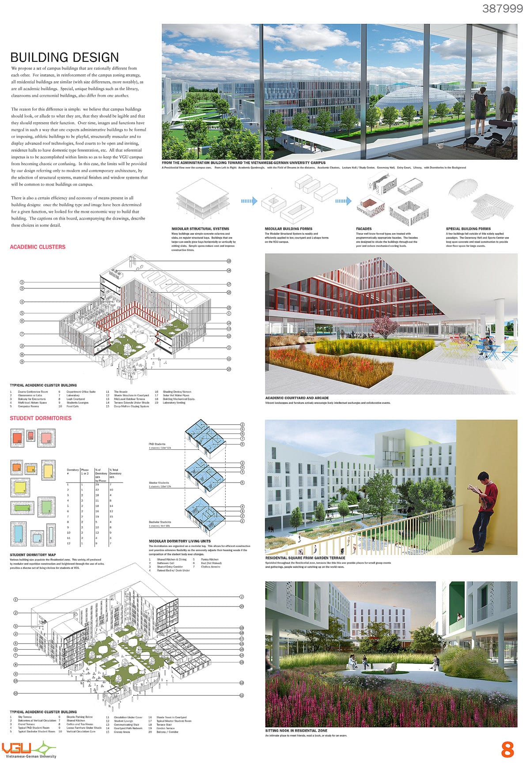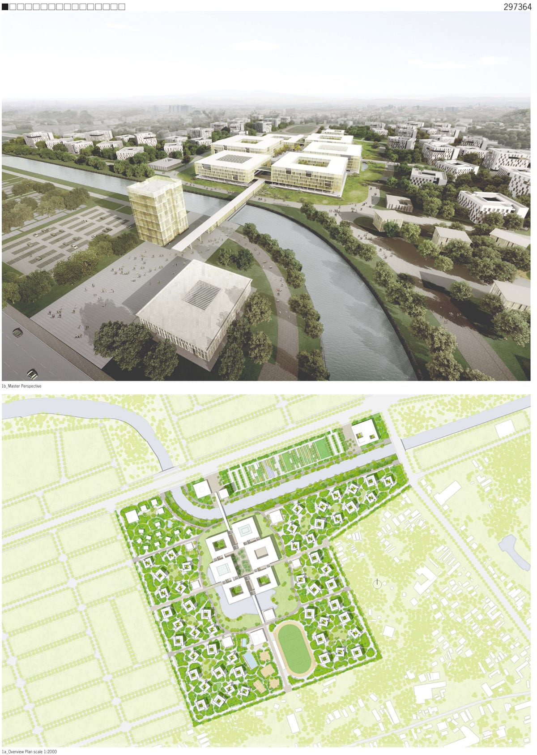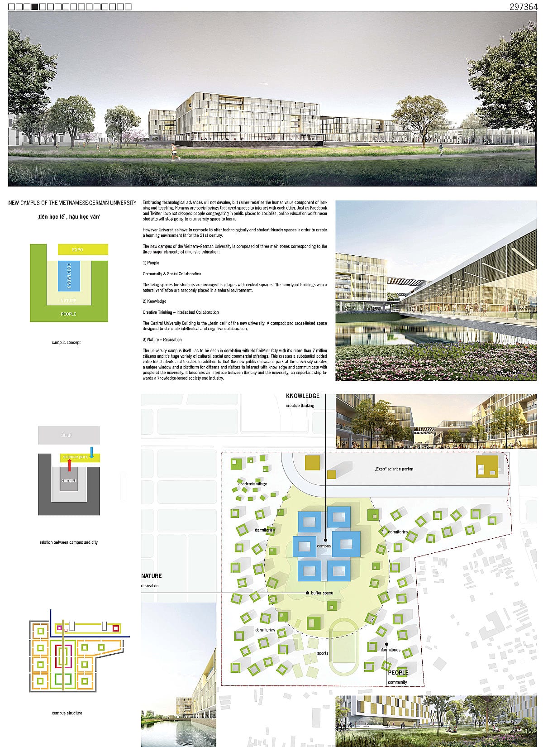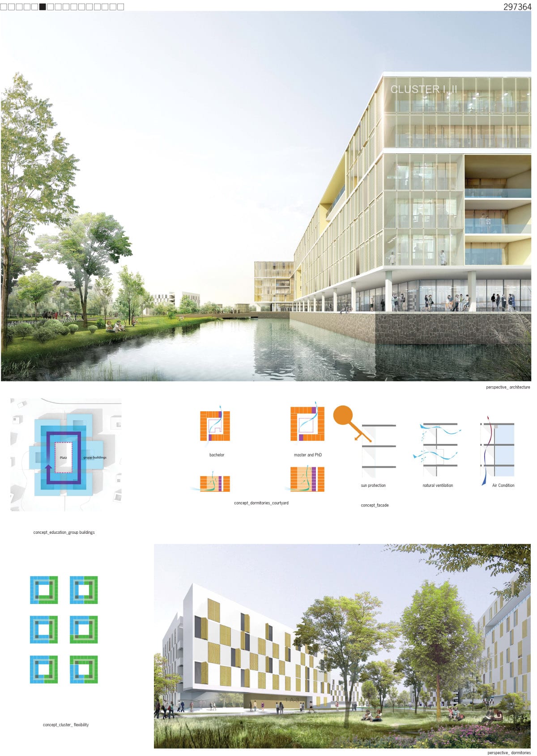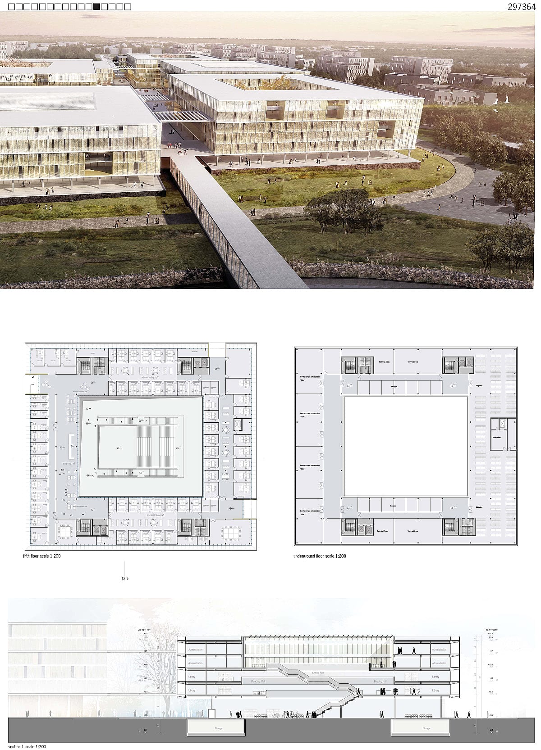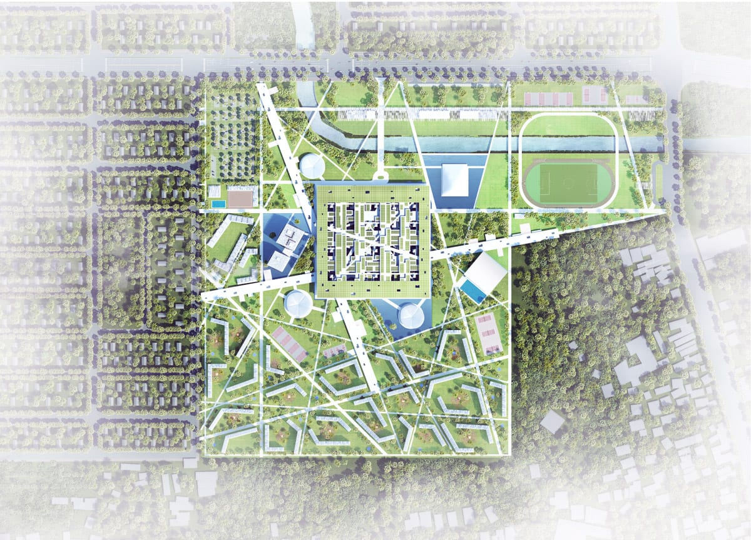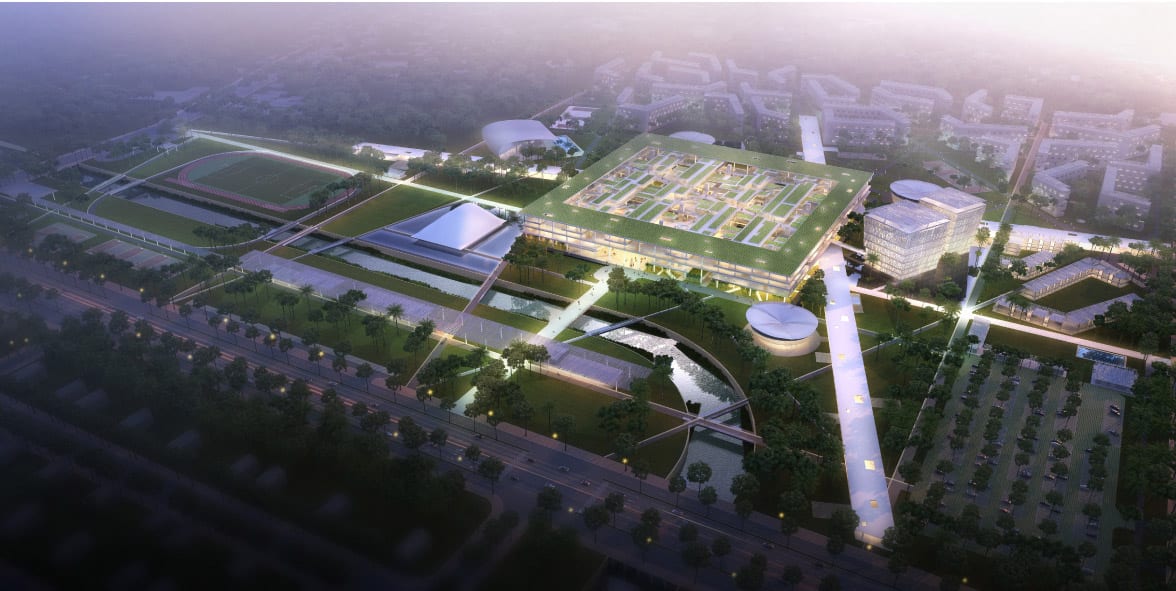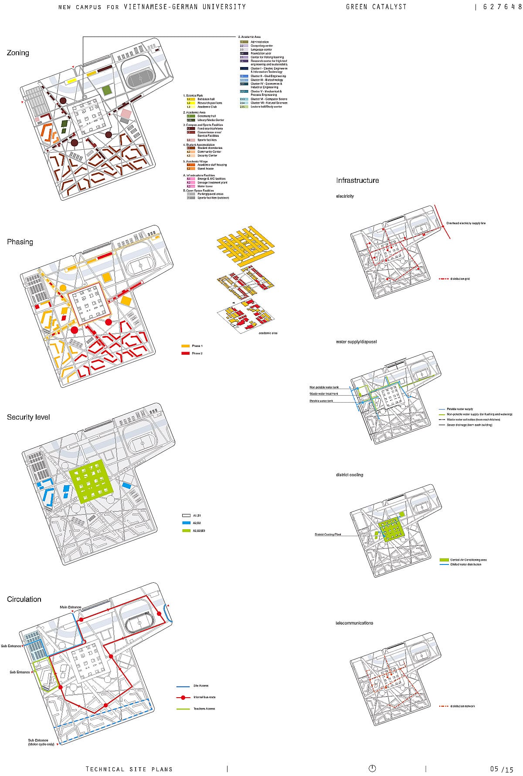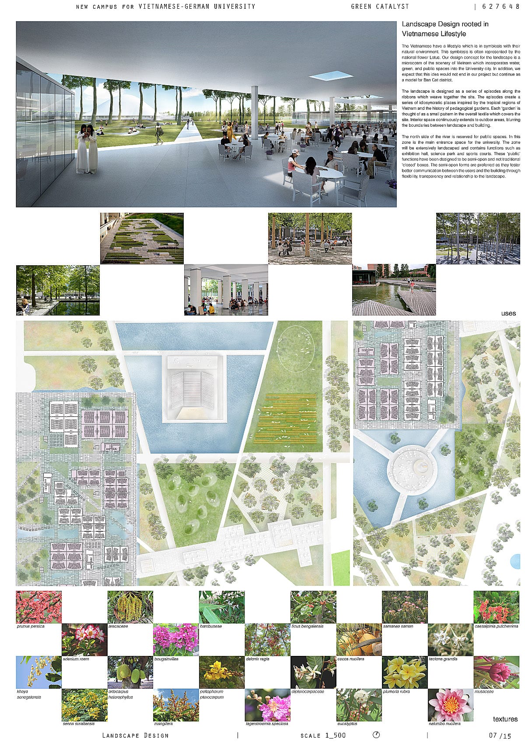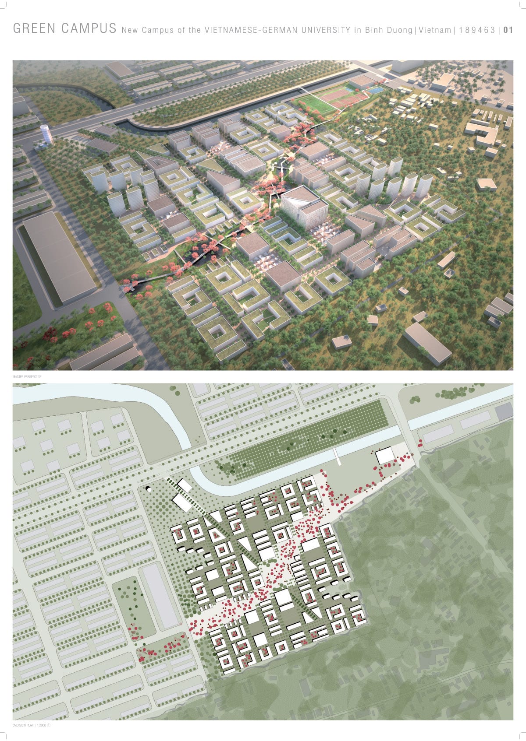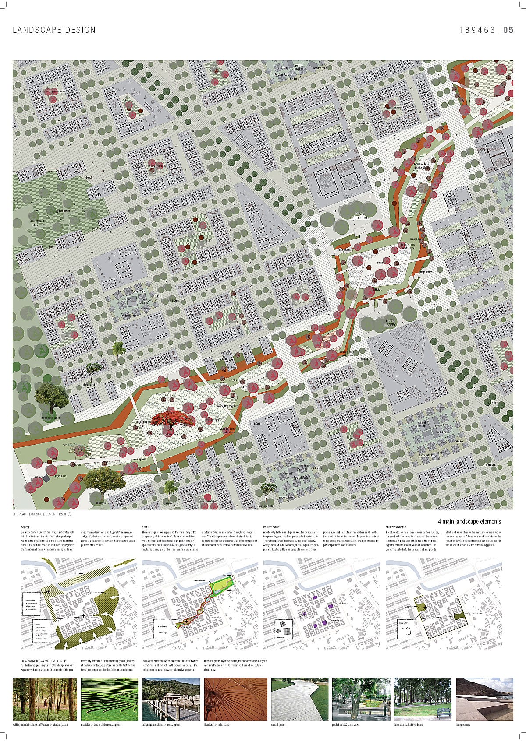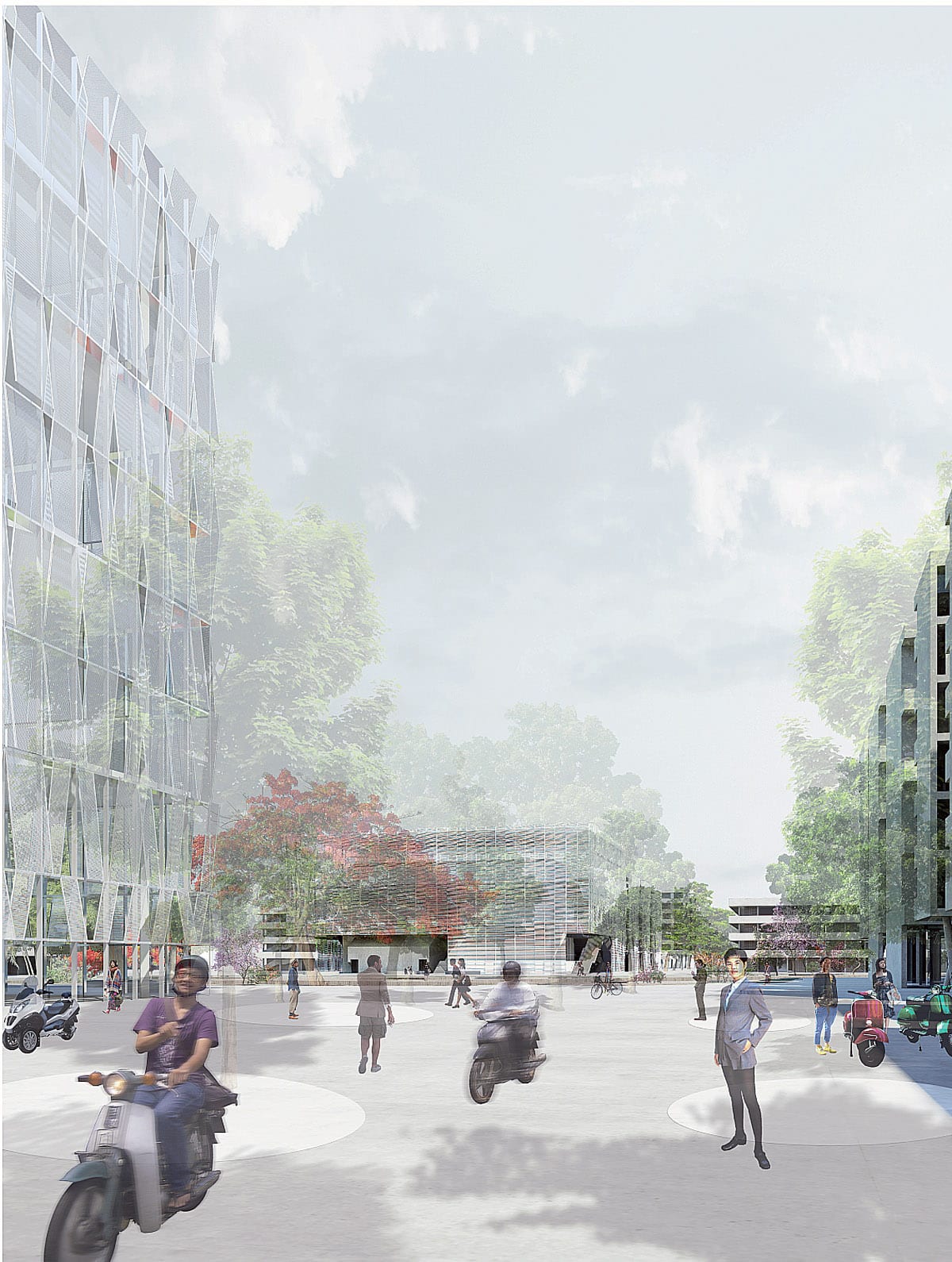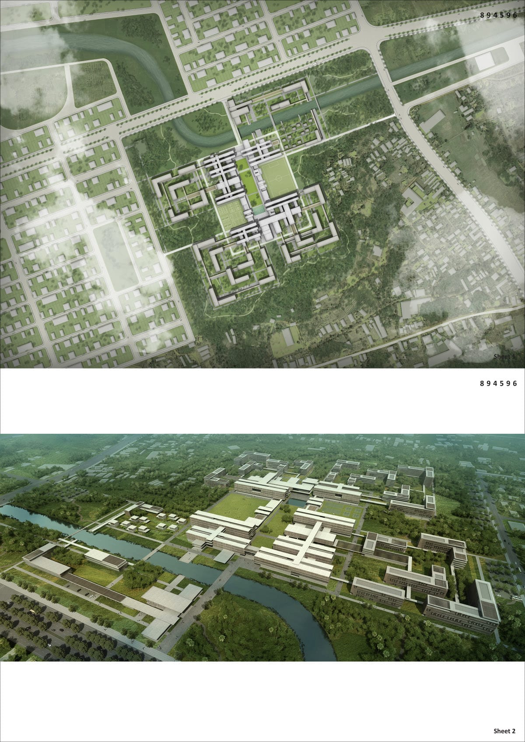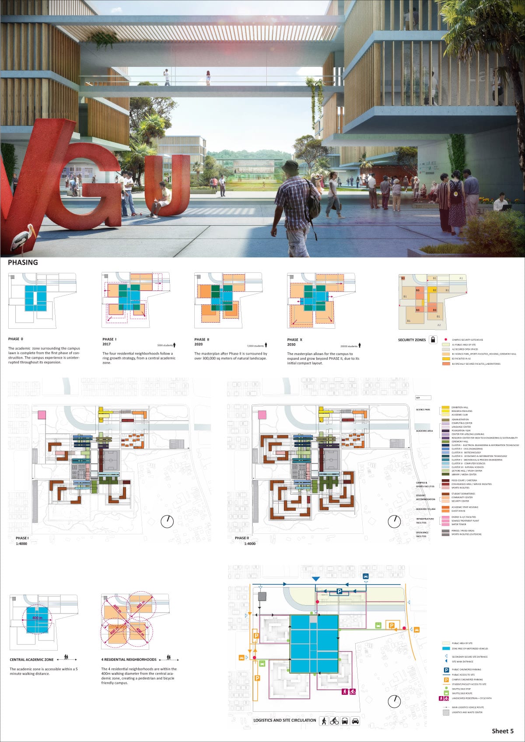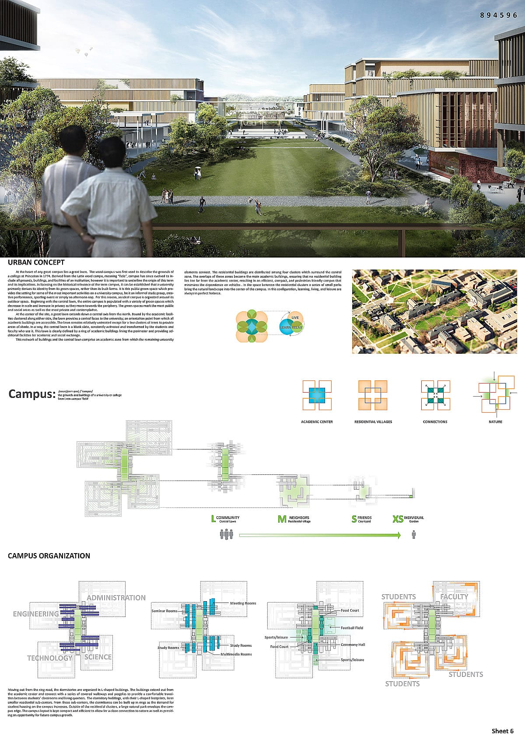by Stanley Collyer

Comprehensive plans for new towns have long been on the agenda of Asian countries. In this period of globalization, those nations are now expanding university campuses to accommodate the need for a well-trained cadre in high technology. Now in the midst of a rapid catch-up mode with its neighbors to the north, Vietnam has recognized the need for more highly specialized technicians. Since this requires new educational facilities, the country has turned to the World Bank and enlisted international expertise in its effort to accelerate this process. With aid coming from the German government, a new campus for a technology university was envisioned outside of Ho Chi Minh City.
In addition to basing the new university on the European model, the design brief indicated five main areas of concentration for the built environment: (1) academic and research, (2) science park, (3) sports and support services, (4) student and (5) faculty housing. The seven initial academic clusters included are: electrical engineering, civil engineering, biotechnology, process engineering, computer science, chemistry/forestry, and business administration. Rodolfo Machado, of the winning team from the Boston firm of Machado and Silvetti Associates, said that the requirements were very specific, which necessitated much detail in the final analysis. He explained that the Vietnamese build these projects exactly as presented in the documents with almost no changes. Thus, there was a need to be quite precise in formulating the detailed proposals.
Phase eins, an experienced international competition consultant located in Berlin was engaged to organize and administer the competition. This was a two-stage competition, the first being a request for expressions of interest in lieu of a shortlisting process, the second phase requiring detailed proposals as part of a design competition due on July 12. The jury was international, with three of the expert jurors located outside of Vietnam, and two local architects. They were:
• Prof. Donald Bates, Architect, Melbourne/Australia
• Prof. Gulzar Haider, Architect, Lahore/Pakistan
• Prof. Zvonko Turkali, Architect, Frankfurt/Germany
• Dr. Tran Thanh Binh, Architect, President of Institute for Research and Design of Schools, Hanoi/Vietnam
• Khuong Van Muoi, Architect, Vice Chairman Architecture Association, HCMC/Vietnam
The project is to be built in two phases, with the first phase, which will include 20 buildings, to start construction in 2017. It is anticipated that the winning team will be in charge of the design and realization of both phases of construction.
The total available compensation for participants was US$150,000, with shortlisted participants each receiving prize money. Since there was no additional compensation for submitting a proposal, the final ranking by the jury was of great importance:
1st prize ($45,000) – Machado and Silvetti Associates, Boston, Massachusetts
Applying the criteria of the RFP, the jury appreciated the project for the following qualities:
– Non-consumptive attitude towards the site, leaving a significant area for future development on the “field of dreams”, while providing an adequate relation to the southern neighbors and an inspiring, economic open space in phase 1, corresponding to the site conditions.
– Clear urban layout, creating a good sense of urban density.
– Potential to create a variety of identities
– A robust and compact organization of the functions, defining well integrated neighborhoods and a road network, together providing good orientation and identification.
– Student village with well proportioned spaces in various scales, providing successfully the frame for the creation of communities.
– A central open space, creating identity and democratic attitude as a gathering place in the heart of the campus.
– Covered pathway network.
– Relation to the housing neighborhood in the West, creating an urban situation.
– Academic village with attractive layout and location.
– Adequate technical concept with potentials for optimization
– Clear phasing concept
2nd prize ($35,000) – KSP Jürgen Engel Architekten, Frankfurt on Main, Germany
Applying the criteria of the RFP, the jury appreciated the project for the following qualities:
– Clear and strong image.
– Single buildings of student accommodation adequately providing space for units and communities.
– Applying the criteria of the RFP, the following components of the project have been judged as less successful by the jury:
– The collection of student accommodation buildings lacks potential to create a sense of community and open spaces with distinct identity.
– The orientation of the housing to the central academic center is too dispersed.
– Size of open spaces, in particular the central space is too small.
– Limited palette of materials.
– Expansion and phasing of academic center is less clear in comparison to the housing.
– Complete separation of academic and residential seems too distinct.
– Applying the criteria of the RFP, the jury has doubts in regard of the following parts of the design, resulting in the recommendation to review these elements in case the authors are chosen for further development:
– Restriction to development of academic area by island construction.
– Traffic circulation very limited to academic center.
3rd prize ($25,000) – Itsuko Hasegawa Atelier, Tokyo, Japan
Applying the criteria of the RFP, the jury appreciated the project for the following qualities:
– Strong concept, modest at the same time as providing identity.
Applying the criteria of the RFP, the following components of the project have been judged as less successful by the jury:
– The phasing concept for the main building has been identified as a main flaw of the concept, creating the need for most of the infrastructure to be undertaken at the 1st phase.
– Location of special functions around the central building are highlighted, but create weak connections and a lack of integration.
– Isolation of administration.
– Confusing formal organization of student accommodation buildings.
– Applying the criteria of the RFP, the jury has doubts in regard of the following parts of the design, resulting in the recommendation to review these elements in case the authors are chosen for further development:
– A clearer description of how the construction phasing and occupancy would take place, as the current arrangement does not seem feasible.
4th prize ($20,000) – Riegler Riewe architekten ZT-G.m.b.H., Graz, Austria
Applying the criteria of the RFP, the jury appreciated the project for the following qualities:
– Strong master plan qualities, potentially providing a system for great variety, a small town.
– Strong phasing concept.
– Strong sense of the landscape through the site with the ‘creek’.
Applying the criteria of the RFP, the following components of the project have been judged as less successful by the jury:
– Lacking potential to create an image as a neighborhood.
– Too wide distribution of student accommodation.
– Sport facilities too remote from main student housing.
– Missing statement on the areas north of the canal.
– Little sense of orientation or local context.
Applying the criteria of the RFP, the jury has doubts in regard of the following parts of the design, resulting in the recommendation to review these elements in case the authors are chosen for further development:
– The tall housing blocks seemed out of scale and not appropriate. It was felt that increasing the heights and density of the lower student housing would allow for more density, without the need for the taller towers.
5th prize ($10,000) – Henn Architekten, Munich, Germany
Applying the criteria of the RFP, the jury appreciated the project for the following qualities:
– Overall a strong image and in itself a logical organization.
-Adequate landscape design.
– Feasible construction.
Applying the criteria of the RFP, the following components of the project have been judged as less successful by the jury:
– Too formal, too homogeneous, with little to differentiate areas from each other.
– Bad orientation.
– Student accommodation too spread out, meaning residents become too isolated from each other and from the central academic center.
– The phasing only expands the building area, without increasing its density.
– Long hall ways, with repetitive planning.
– A non-urban relation to the adjoining neighborhoods, and to the student housing.
– Applying the criteria of the RFP, the jury has doubts in regard of the following parts of the design, resulting in the recommendation to review these elements in case the authors are chosen for further development:
– Location of sports fields next to the academic functions, potentially disturbing. A location near the student accommodation would be recommended.
– The connecting links between the student housing blocks is not fully explained in the drawings, nor is the ventilation flow in the residential blocks.



























