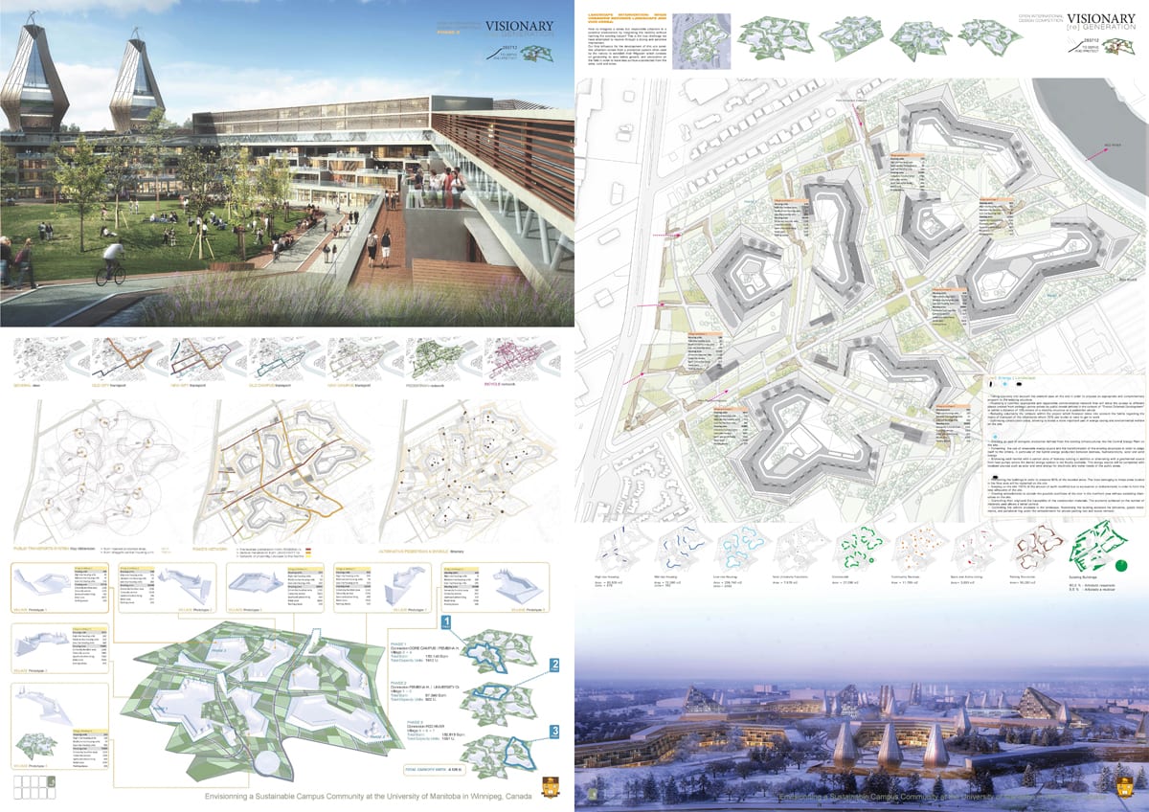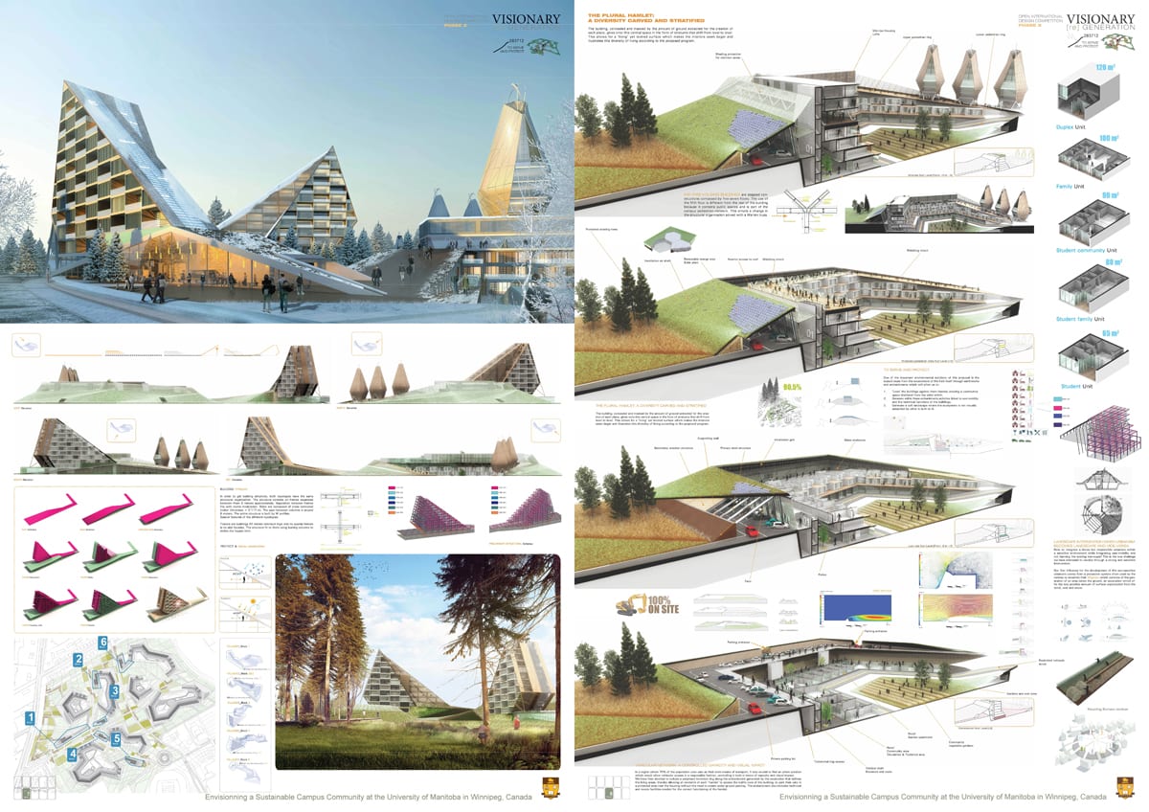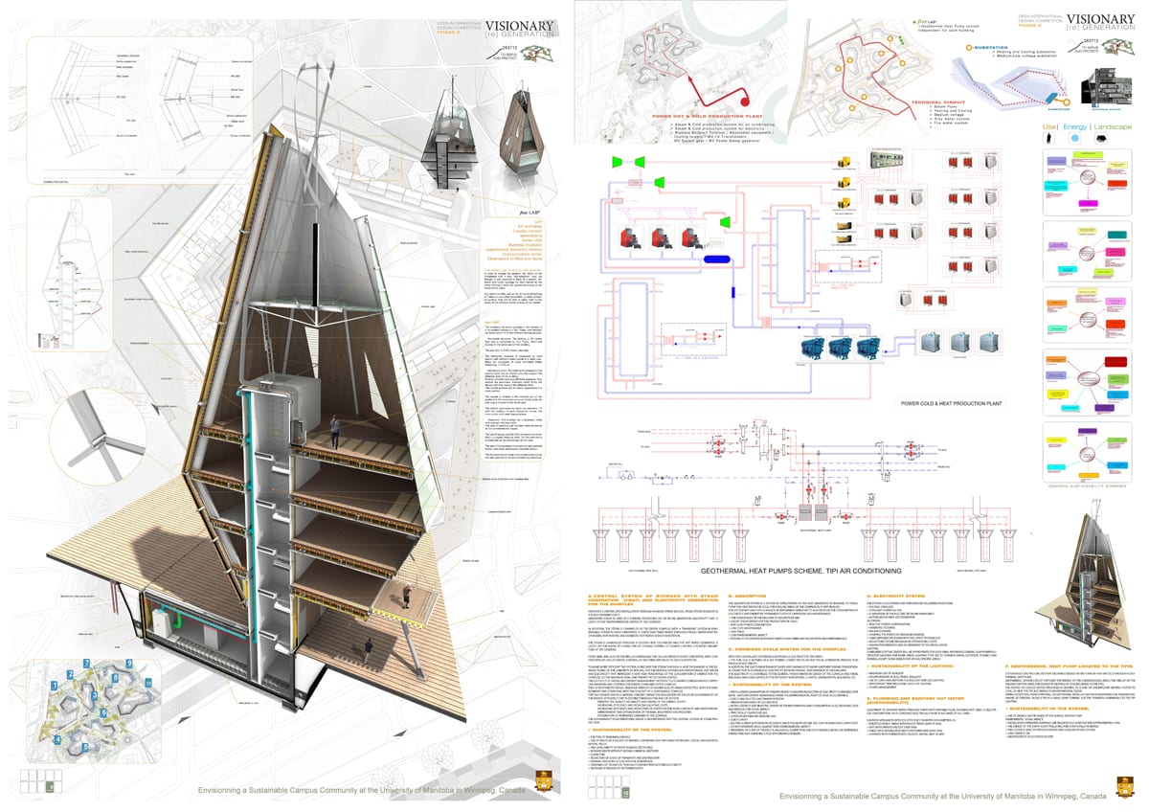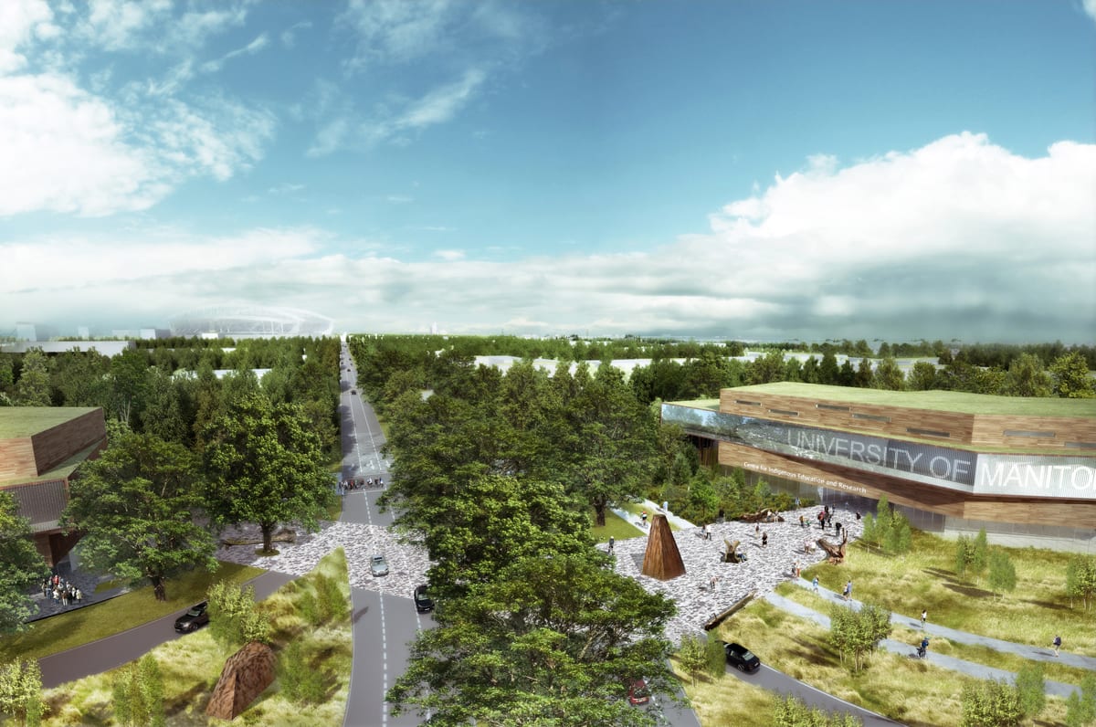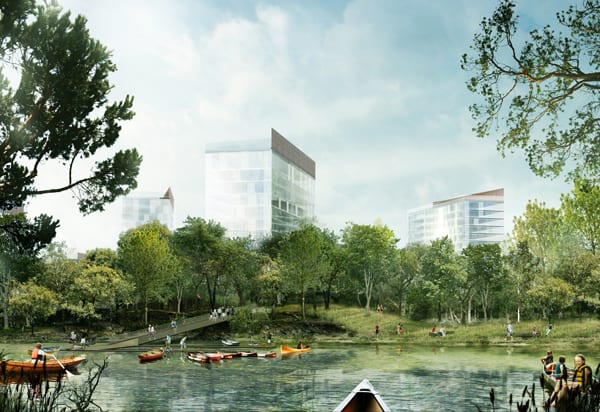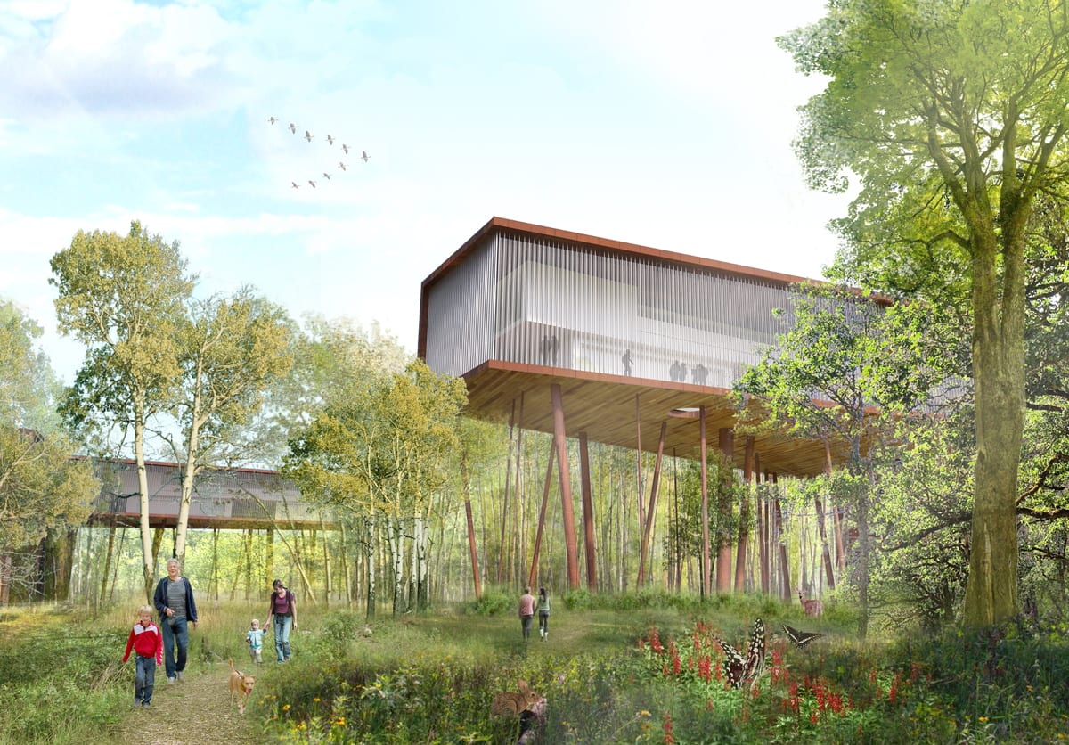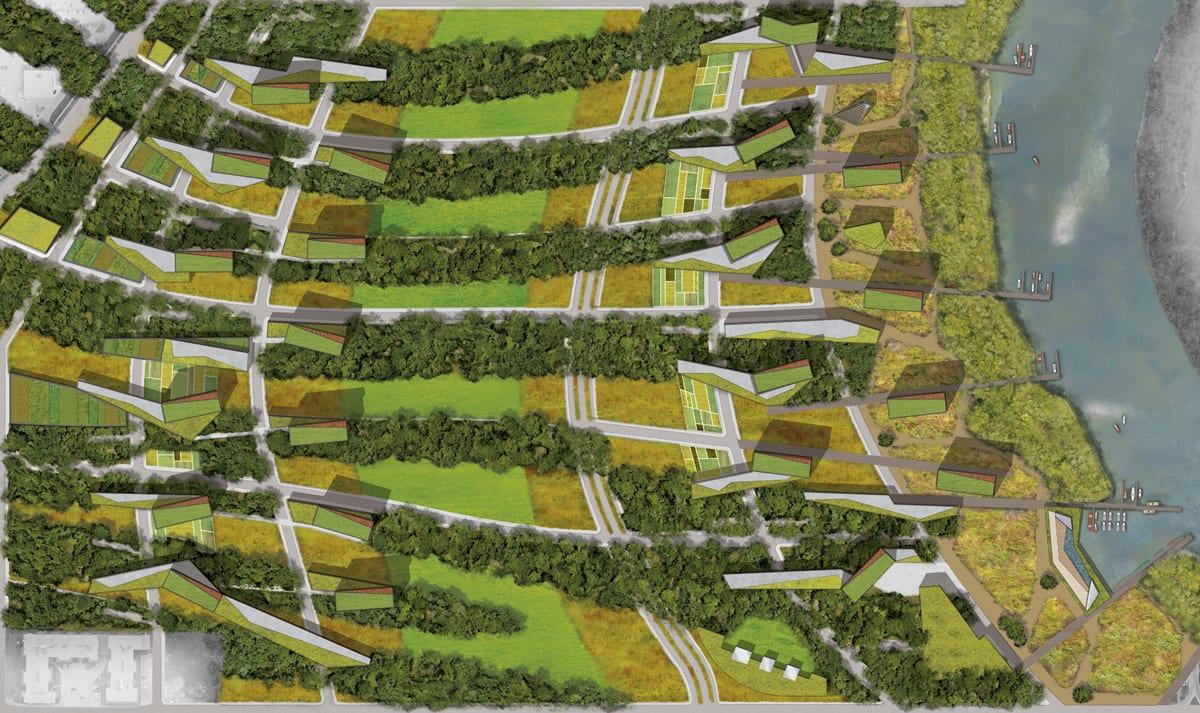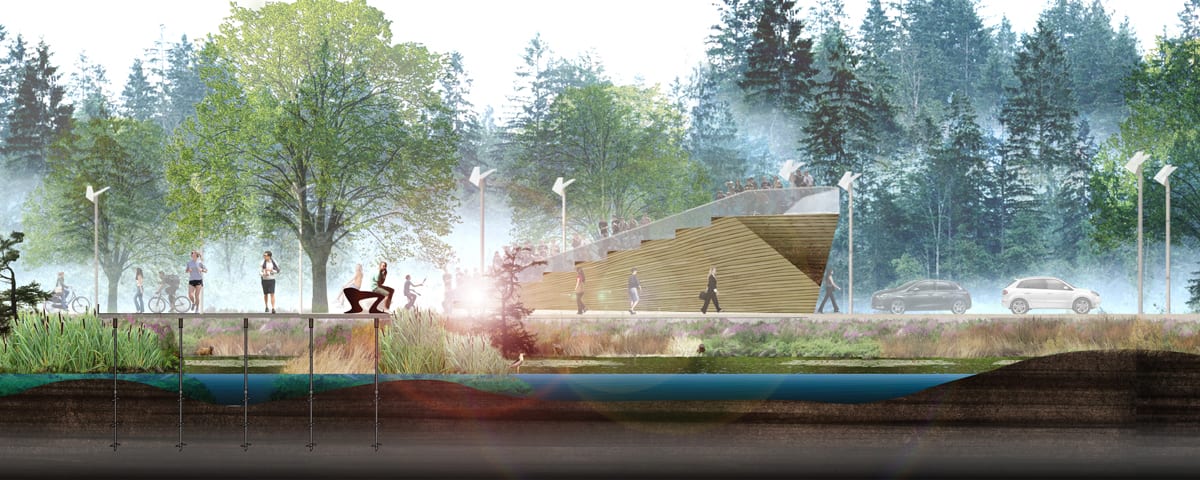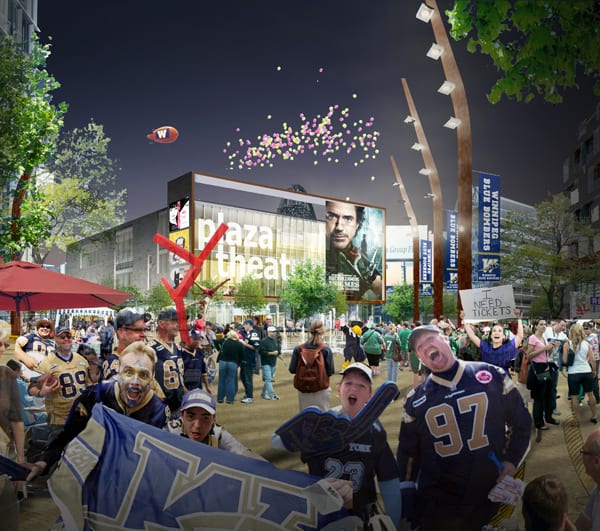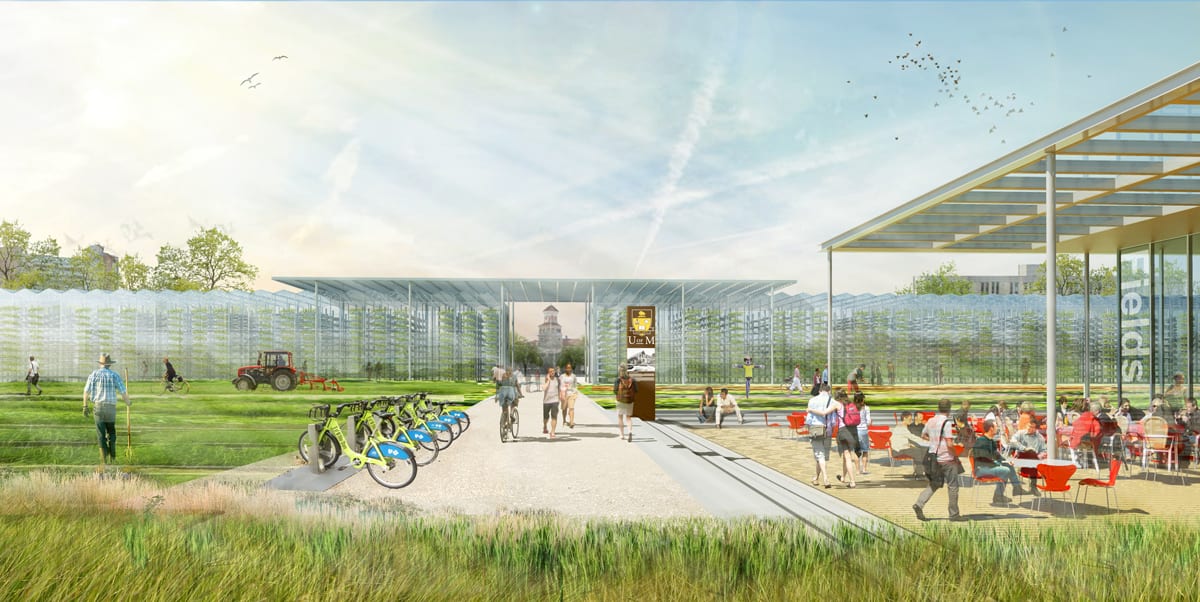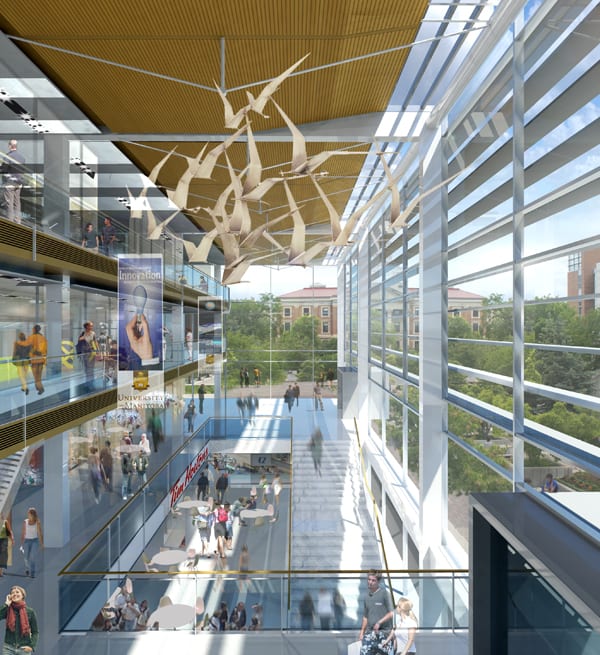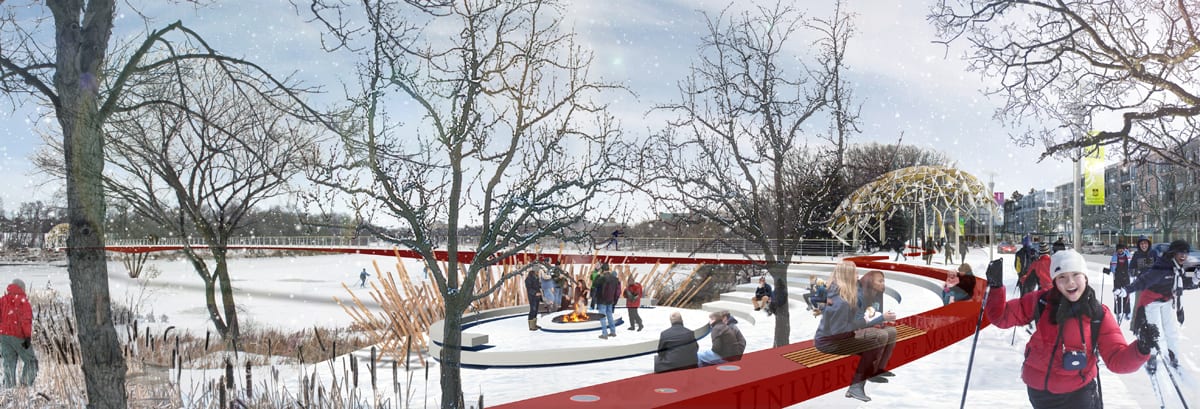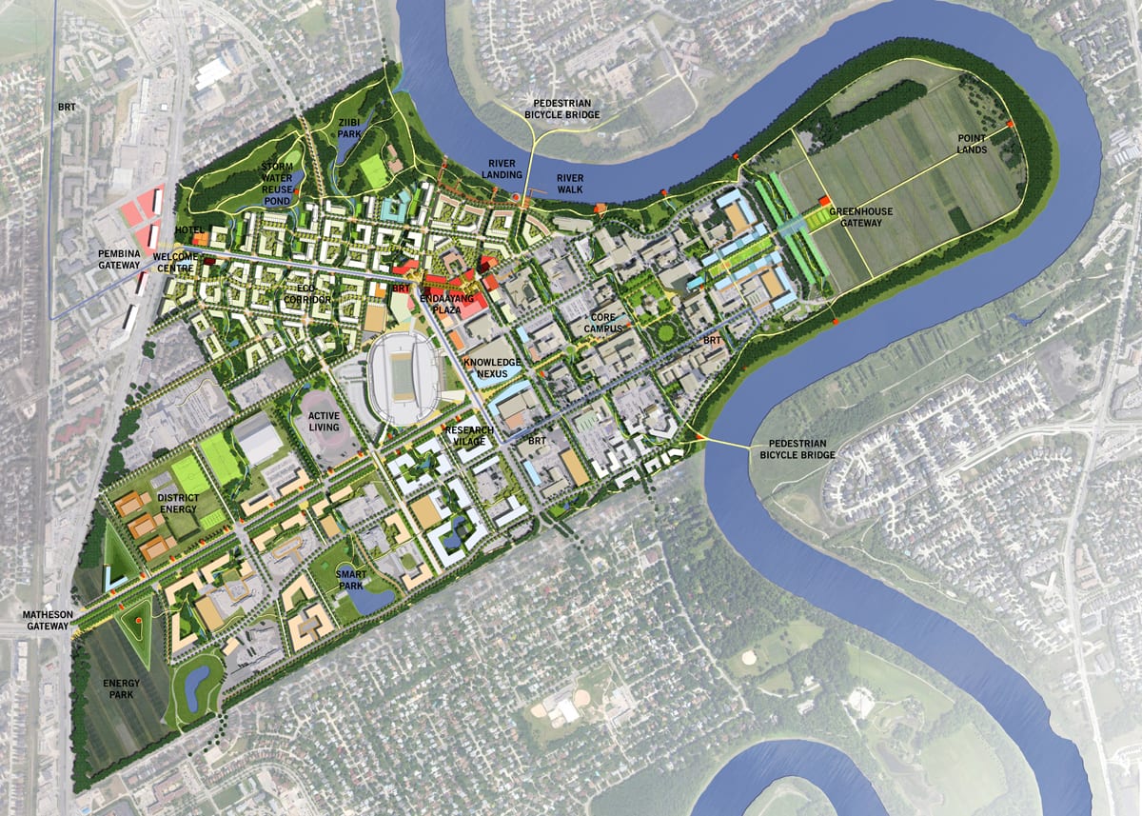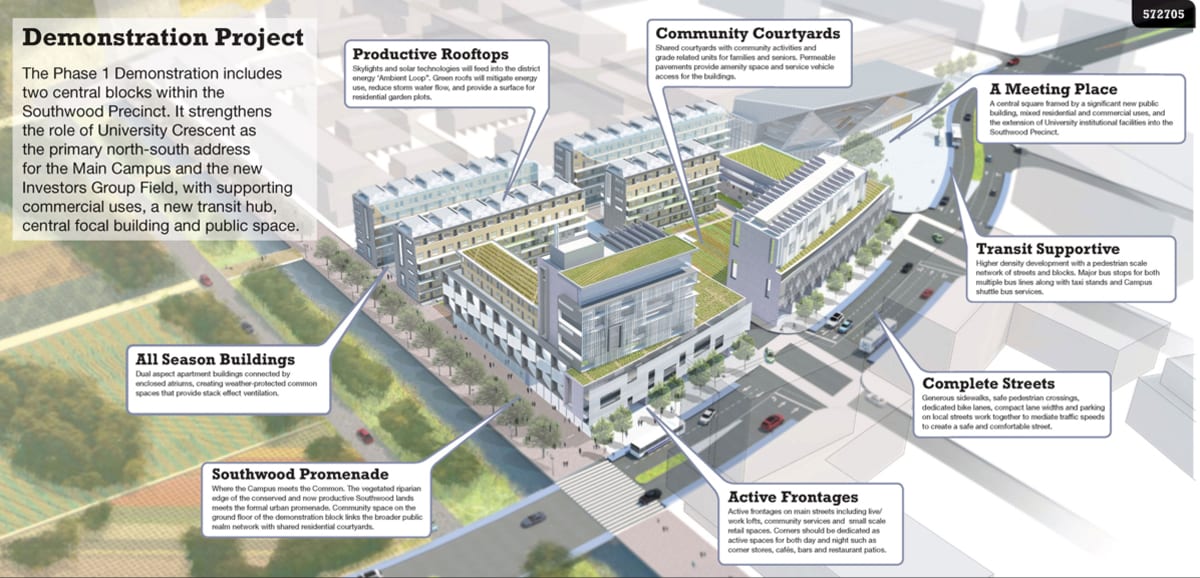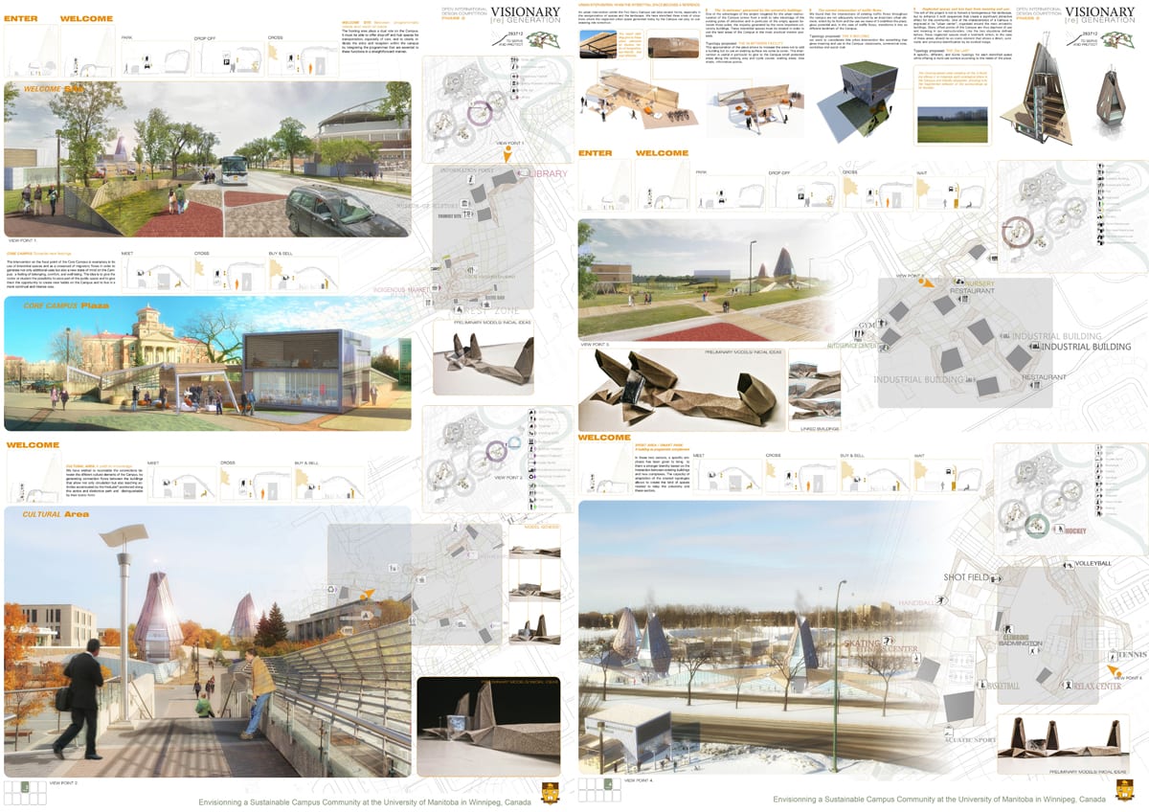by Carmela Cucuzzella and Camille Crossman
Note: This article originally appeared in the Canadian Competitions Catalogue at the Université de Montréal

At a time when universities are summoned to assume their responsibilities in the shaping of major urban areas, and in an era of ferocious educational competitions in which benchmarking and the Academic Ranking of World Universities (ARWU) released by Shanghai Jiao Tong University rule the educational market, some universities have decided to take advantage of the potential power of competitions to seek excellence in design. This was the case when the University of Manitoba launched their competition for a new campus in December 2012.
The result was the “Visionary (re)Generation” competition, an open, international, anonymous two-phase competition. In the first stage, 45 teams participated from all over the world, including Canada, Spain, Italy, The Netherlands, and Germany. Of these 45 projects, only 6 were selected for the second stage, although the original plan was to select 7 finalists.
The stakes were high as were the expectations of the academic community as well as the ambitions of the university’s president. With a ratio of 15%, Manitoba is by far the Canadian province in which First Nations have become an integral part of the community. It was no surprise that the “spirit of place” and the responsibility towards the people of the First Nations was at once a central, sensitive issue during the entire process. Furthermore, the extreme climate conditions required rigorous consideration in rendering the campus walkable. And finally, the complexity of the urban scale required teams to reflect on the connection of the somewhat isolated campus to the city. In order to tackle such difficult and complex challenges, the University of Manitoba requested the services of an internationally renowned German firm that specializes in the organization of planning competitions, [phaseeins] (http://phase1.de).
Thanks to the organizers of this competition, it was possible to display all 45 competition entries on the newly reorganized Canadian Competitions Catalogue website (http://www.ccc.umontreal.ca/index.php?lang=en). As a way to suggest a possible categorization of this variety of ideas coming from 17 countries we decided to follow a spread summarized in the jury report. Indeed, the proposals ranged from the more conventional master plans that favored an orthogonal grid plan to the more innovative that proposed less conventional strategies with grids that functioned autonomously as a city within a city while linking to the main existing circulation system.
In what the jury called the more traditional category, the team Perkins and Will + 1X1 Architecture + PFS proposed a project that was highly praised by the jury, yet provoked intense discussion. The jury report praised this project because of “its feasible reflection on major parts of the brief, creating a well-balanced urban pattern with traditional blocks and defining a center with the potential for establishing a new heart or neighborhood at the edge of the core campus.” Yet the most discussed issue by the jury pertained to the project’s vision, “which relies on a traditional adaptation of an urban type form that might appear foreign to the existing physical and cultural context.” (Extracted from the jury report).
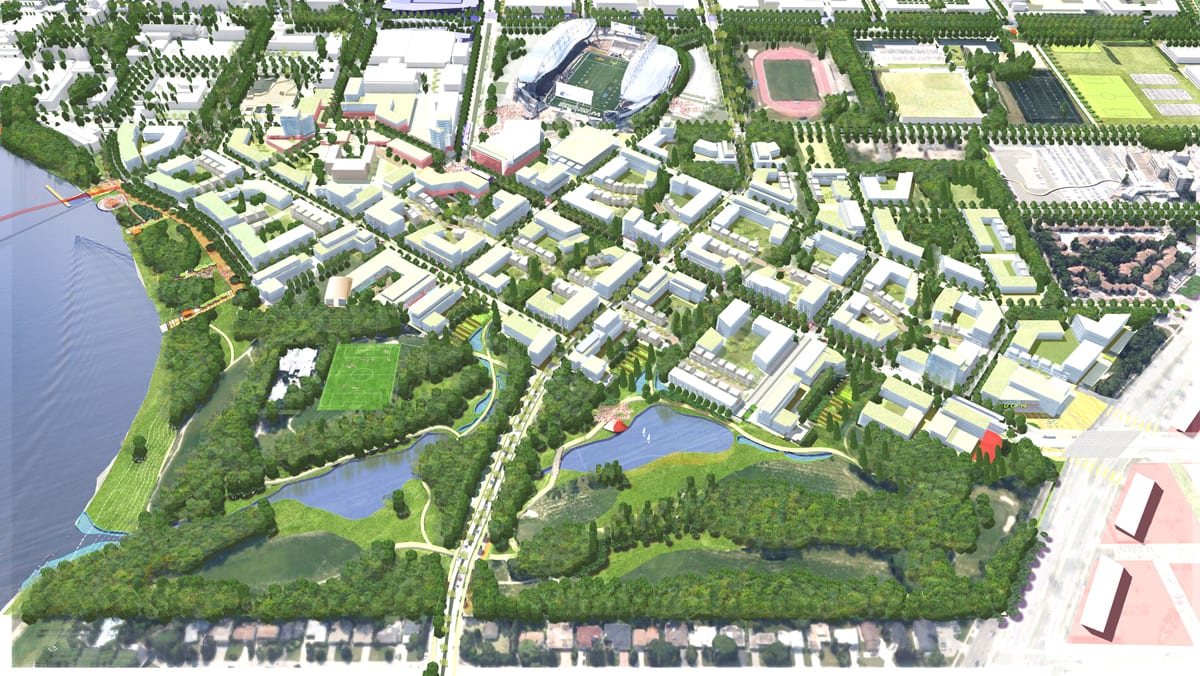
Second Place entry by Perkins and Will + 1X1 Architecture + PFS
The jury praised the winning scheme by Janet Rosenberg and Studio Inc. + Cibinel Architects Ltd. + Landmark Planning and Design Inc. as a promising long-term strategy conducive to the re-generation of the site. The clarity of this concept, which proposed the densification of the existing campus plus a series of new distinct neighborhoods, also triggered insightful discussion within the jury regarding the, “relation between fundamental principles of urban design and the value of visionary strategies for the creation of discrete places for living and working”. This project was considered by the jury as the most appropriate because it sought to connect to the river both spatially and visually and proposed an atypical neighborhood plan sensitive to place and space.

In closing, one can wonder why – with an increasing number of competitions organized every year in Canada – the University of Manitoba decided to hire the services of the European group [phaseeins] to help them in organizing an international competition. Invited as outside observers, we can offer a few clues to such a question. First, the issue of transparency was never compromised, on the contrary. And the fact that we were warmly welcomed to observe the two phases of the jury deliberation process is in itself uncharacteristic of most competition processes in Canada. As regular contributors and analysts of the CCC, we could also see that this organization was not a ‘copy and paste’ process from another competition, but rather a serious and meticulously planned process of both quantitative and qualitative judgment. The European team of experts pre-analyzed all projects, provided a diversity of very informative statistics to the jurors, and provided all these in a very organized and comparable manner. Last but not least, the organizers not only agreed, but also insisted, to display all the proposals as soon as possible on the CCC website. At a time when universities have the possibility to assume their role in the re-shaping of public space, it certainly takes a high degree of organization to deliver the 3 pillars of competitions: quality, fairness and transparency.
Carmela Cucuzzella, Ph.D, is an Assistant Professor, Design and Computation Arts, at the Université de Montréal. Camille Crossman is a team member of the Canadian Competitions Catalogue at the Laboratoire d’Étude de l’Architecture Potentielle (L.E.A.P.), Université de Montréal (http://www.ccc.umontreal.ca/fiche_concours.php?lang=en&cId=369).
First Place: Janet Rosenberg & Studio Inc.
with Cibinel Architects Ltd.
and Landmark Planning & Design Inc., Canada
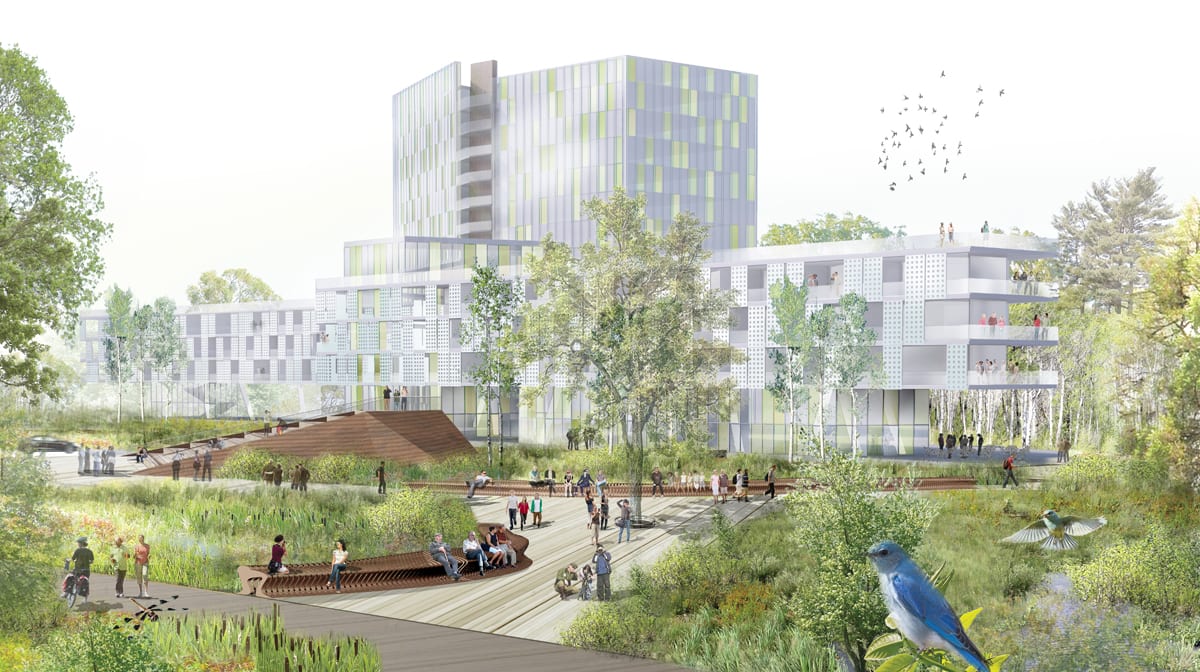
with 1X1 Architecture,
and PFS, Canada
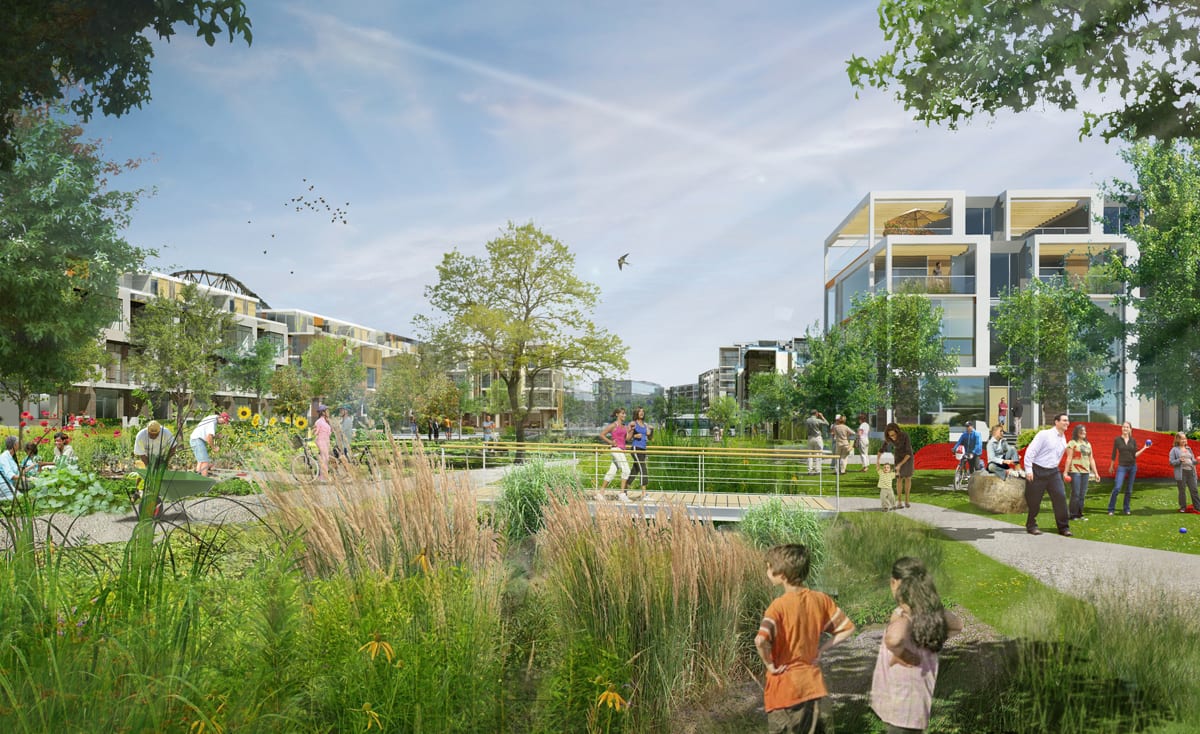
with Cohlmeyer Architecture Limited,
and Integral Group, Canada
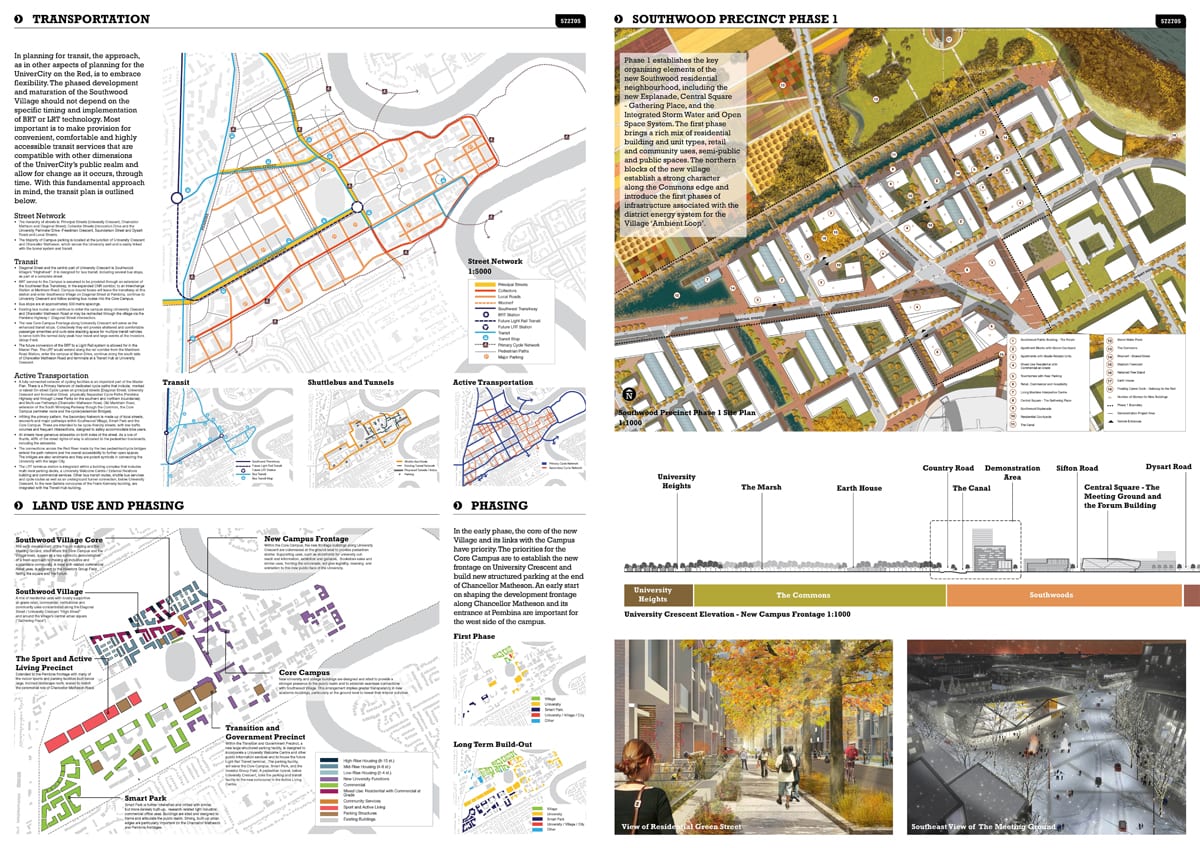
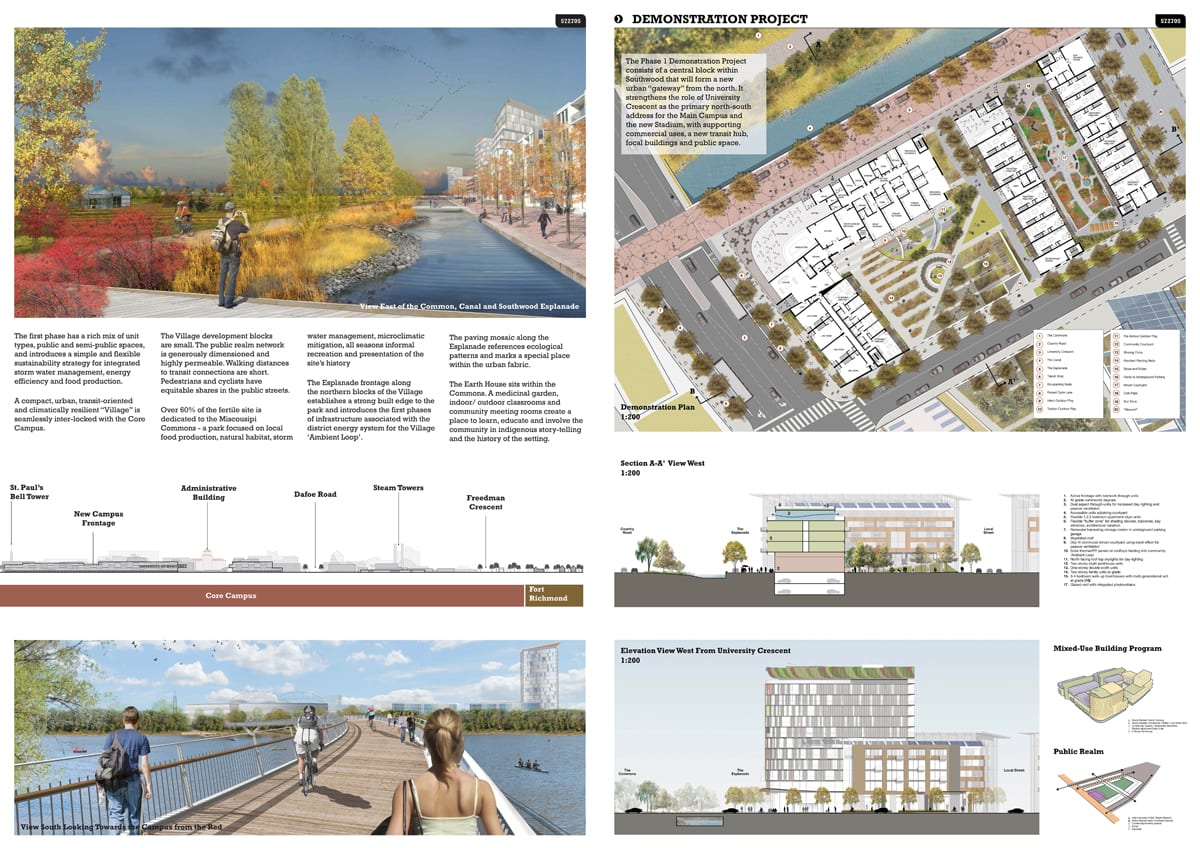 Â
 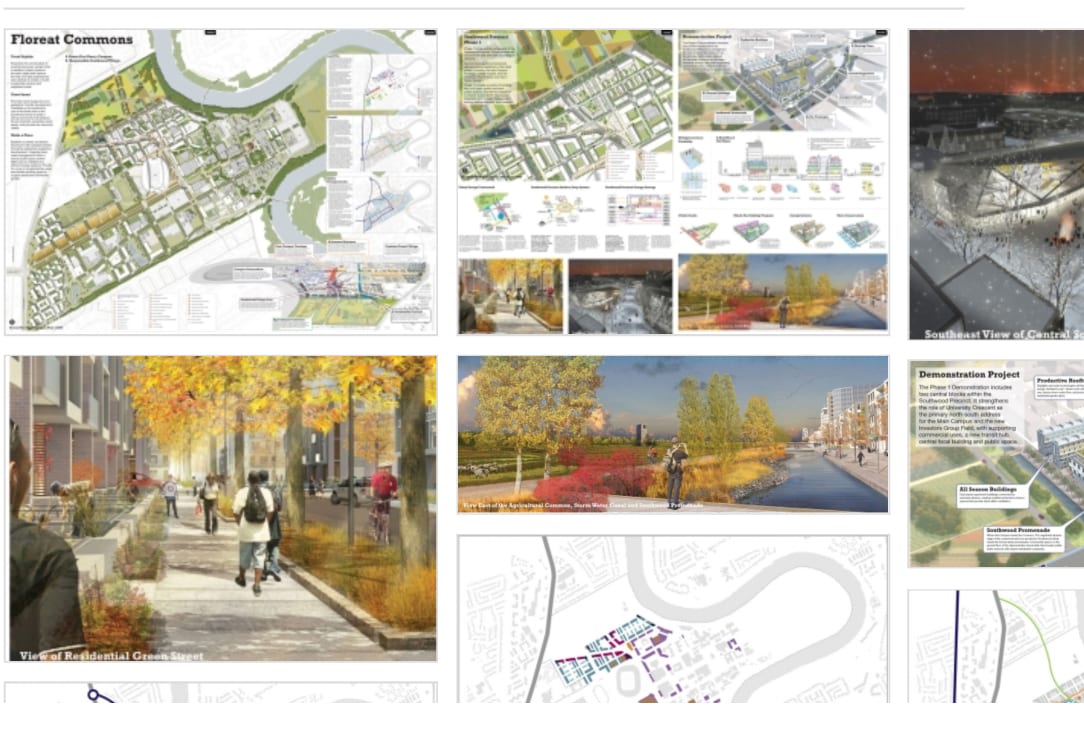
Presentation boards by DTAH with Cohlmeyer Architecture Limited, and Integral Group, Canada (click images to enlarge)
Jury Comments:
