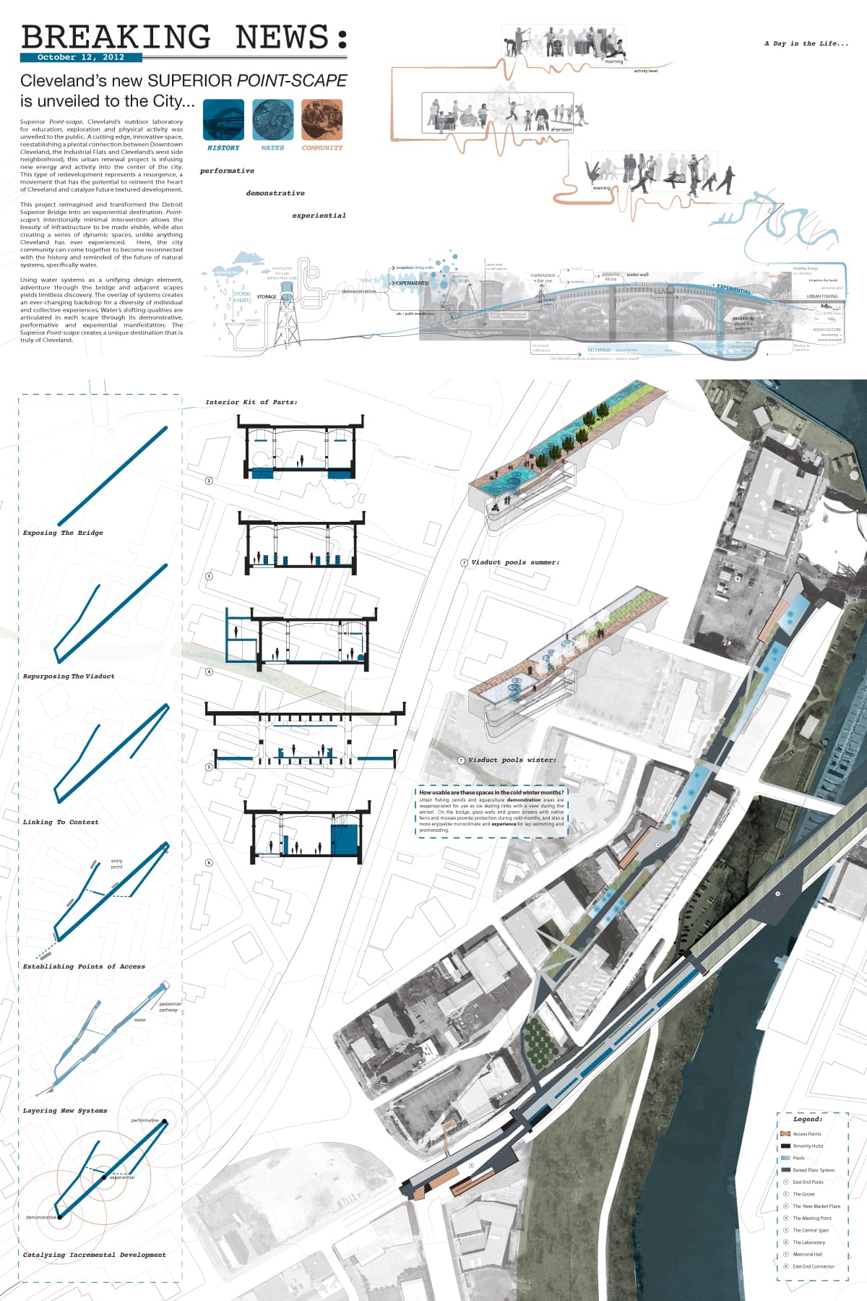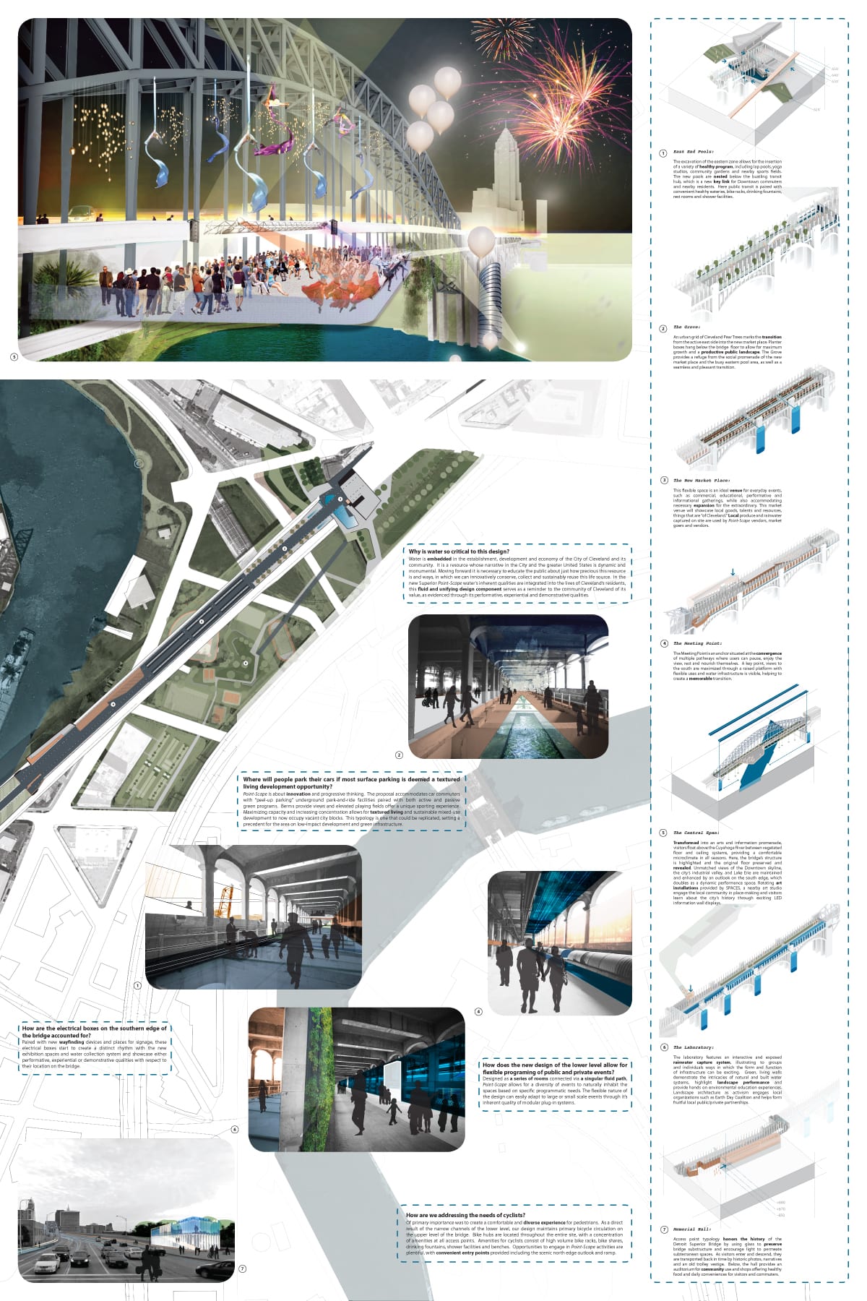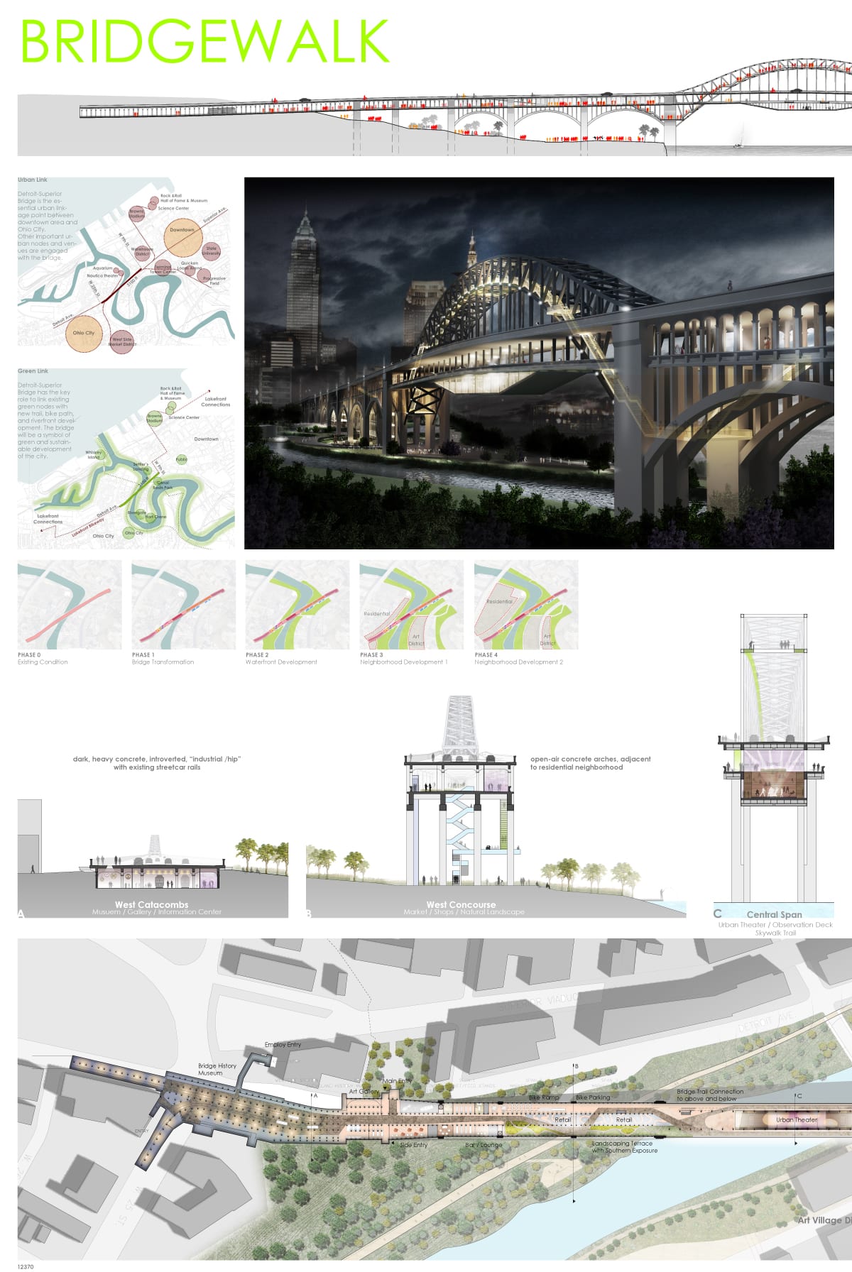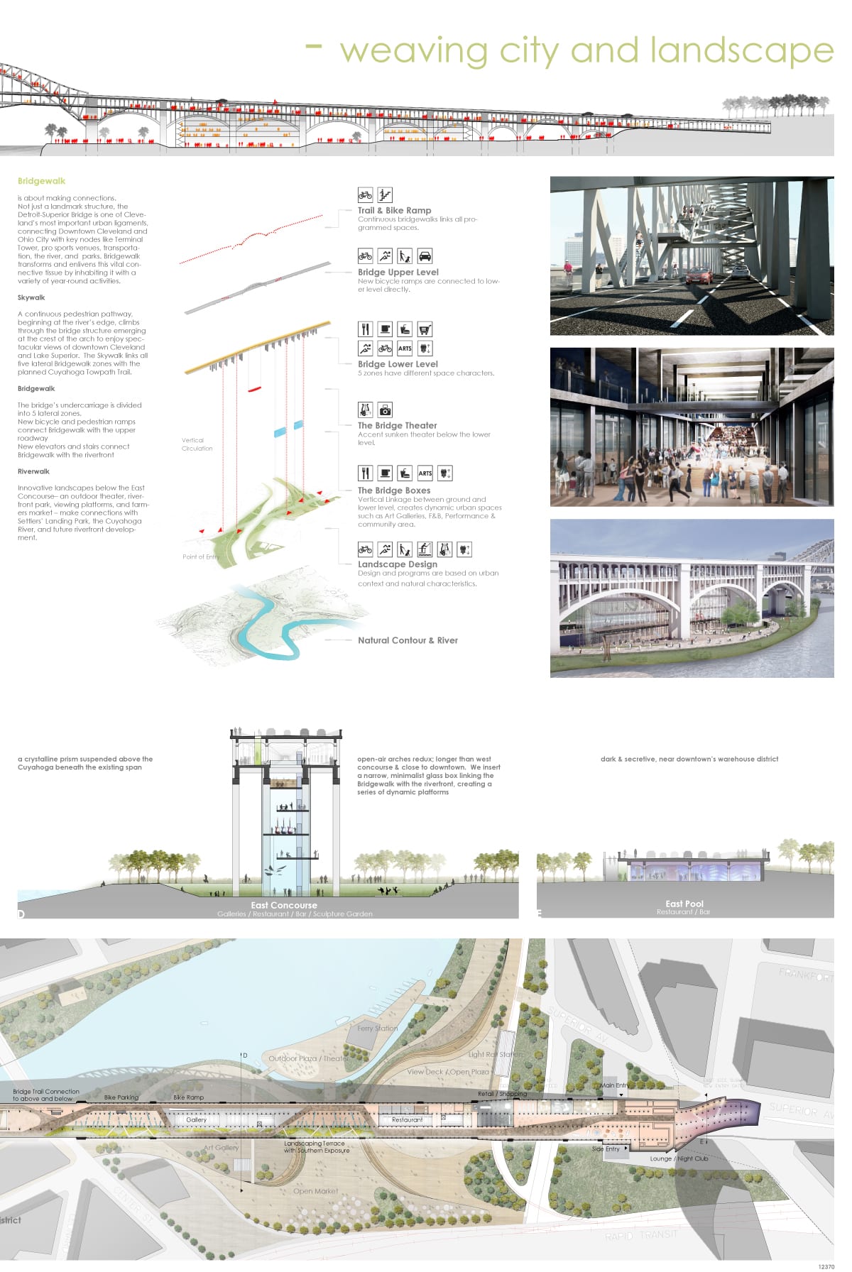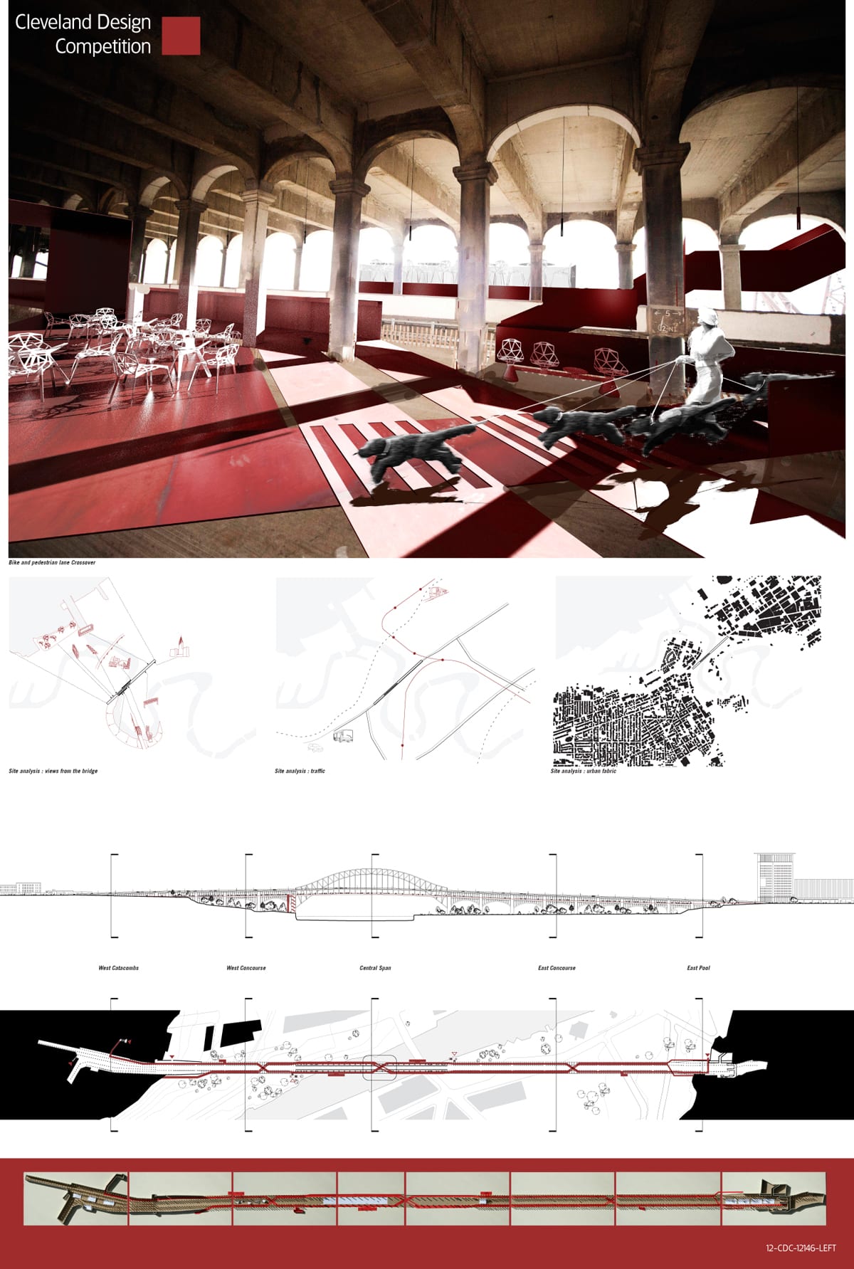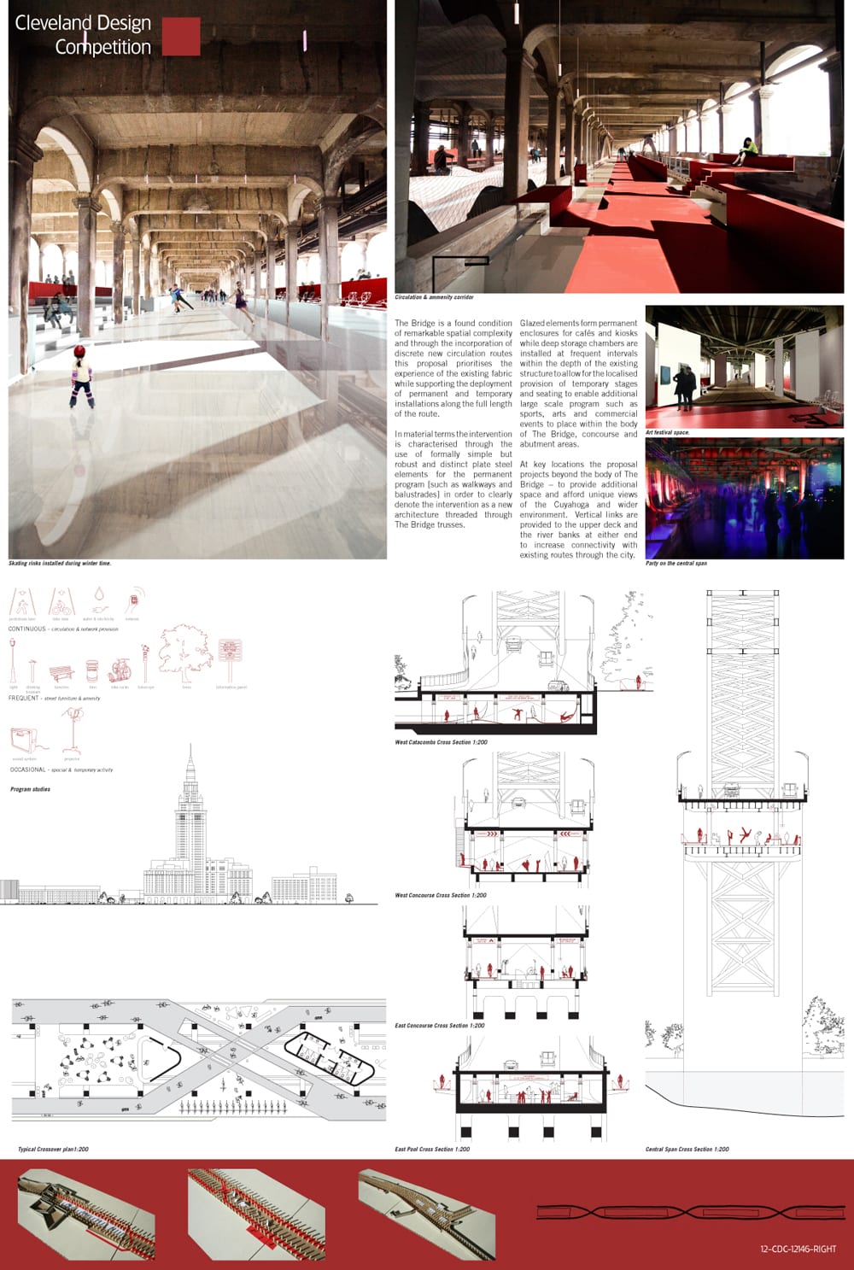by Stanley Collyer

Preservation and re-use of old buildings has long been a major focus of our communities. But until recently, those same communities have regarded yesterday’s infrastructure—our railroad heritage in particular—as something to be either ignored or even erased from the urban fabric. At best, those previous rail beds have been converted into hiking and bike trails. Communities now have begun to recognize that some of these abandoned rail structures can be turned into public amenities. The High Line in New York City is certainly one of the best examples; but other projects, such as the recent conversion of Louisville’s Big Four Bridge to a walkway/bikeway across the Ohio River at Louisville, show how rapidly old perceptions regarding these structures can change.
Completed in 1918, the Detroit-Superior Bridge in Cleveland is a slightly different case. As a two-level bridge, the top level is still in use for vehicular traffic over the Cuyahoga River, linking Cleveland’s east and west sides. The bottom level, formerly used for streetcars, has been closed since the elimination of light rail traffic. It is occasionally open for tours on holidays; but the ramps are no longer open. This could all change if some of the ideas from the recent 2012 Cleveland Design Competition are implemented.
The 2012 bridge competition—an international ideas competition sponsored by The Cleveland Urban Design Collaborative and The Bridge Project— focused on the re-use of the lower level of the Detroit-Superior Bridge. The brief asked designers to propose compelling visions for the permanent use of The Bridge, public access into and passage through the lower level of the bridge, and connectivity to surrounding neighborhoods. A primary advantage to the site is the views it affords to the city. In this sense, the upper pedestrian level of the Brooklyn Bridge comes to mind. Here, the view might not be quite as compelling, but things do change over time. Rather than just a neglected piece of real estate on a connecting structure, the bridge could become a central focus of neighborhood activity and an economic engine for the area.
The original call for entries attracted 164 entries from over 20 countries. To nobody’s surprise, the ideas ranged from staircases reaching up through the bridge’s central span creating viewing platforms, to cafes, markets, art galleries, and even a library on the lower level. After the final adjudication process, the jury settled on two first place designs, a third place, and several honorable mentions:
Ashley Craig
Ben Addy
The First Place team from Austin, Texas, comprising Ashley Craig, Edna Ledesma and Jessica Zarowitz, proposed turning the lower level of the bridge into the centerpiece of a large, new public space on the Cuyahoga River, dubbed “Superior Point-Scape Park.” Staircases would link the Flats vertically to attractions on the lower level of the bridge including a marketplace; “The Laboratory,” which would capture rainwater for urban fishing ponds; and “The Grove,” a grid of pear trees. In the words of the winners:
“Point-scape’s intentionally minimal intervention allows for the beauty of the bridge structure to be visible, while also creating a series of dynamic spaces, unlike anything Cleveland has ever experienced. Here, the city community can come together to become reacquainted with the importance of the history and the future of natural systems, specifically water.
Using water systems as the primary and unifying structural element, adventure through the lower level scapes yields limitless discovery. Simple structuring of systems is the backdrop for a series of lively experiential destinations. The element of water is an expressive quality that transforms in performance as it mediates between Downtown and the West End.”
The design,“Bridgewalk,” by Kai Sheng of Archilier Architects, New York proposed weaving a combination of staircases from the Flats up through the bridge’s lower level and up into the high, arching structure of the central span. Upon reaching the top level, pedestrians would be treated to incredible views of the Flats and the downtown skyline.
Skywalk
A continuous pedestrian pathway, beginning at the river’s edge, climbs through the bridge structure emerging at the crest of the arch to enjoy spectacular views of downtown Cleveland and Lake Superior. The Skywalk links all five lateral Bridgewalk zones with the planned Cuyahoga Towpath Trail. In the architects’ own words:
Bridgewalk
The bridge’s undercarriage is divided into 5 lateral zones:
- West Catacombs:
- West Concourse:
- Central Span:
- East Concourse:
- East Pools:
New bicycle and pedestrian ramps connect Bridgewalk with the upper roadway
New elevators and stairs connect Bridgewalk with the riverfront
Riverwalk
Innovative landscapes below the East Concourse– an outdoor theater, riverfront park, viewing platforms, and farmers market – make connections with Settlers’ Landing Park, the Cuyahoga River, and future riverfront development.
Third Place Team #12146 Moxon Architects – Presentation Boards (Click to enlarge)
In their third-place design, Moxon Architects, suggested that the lower level of the bridge could be transformed by weaving a red steel floor through its length. The floor would contrast deliberately with the bridge’s existing concrete structure, and would support kiosks, cafes and bleacher seating for performances, sporting events and other activities. In the architects’ words:
“In material terms the intervention is characterized through the use of formally simple but robust and distinct plate steel elements for the permanent program [such as walkways and balustrades] in order to clearly denote the intervention as a new architecture threaded through The Bridge trusses.
Glazed elements form permanent enclosures for cafés and kiosks while deep storage chambers are installed at frequent intervals within the depth of the existing structure to allow for the localized provision of temporary stages and seating to enable additional large scale program such as sports, arts and commercial events to place within the body of The Bridge, concourse and abutment areas.”



























