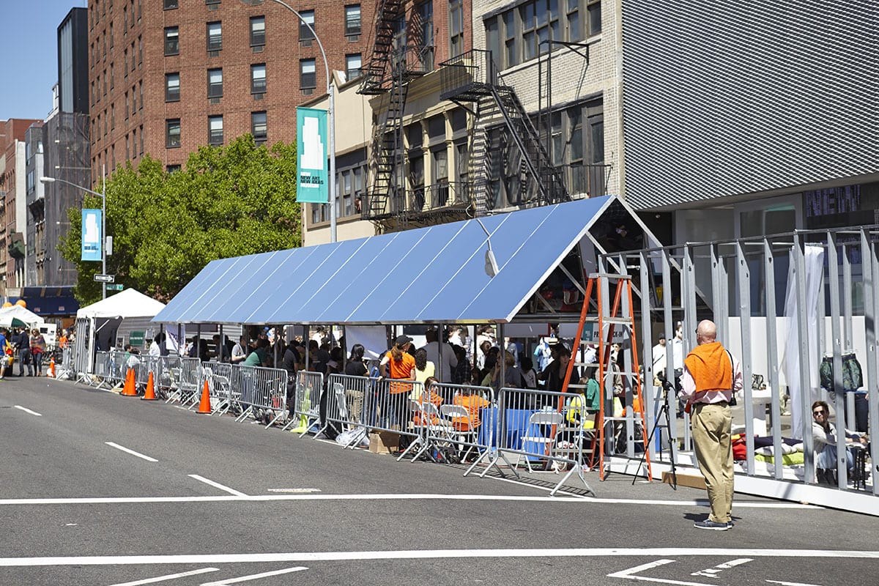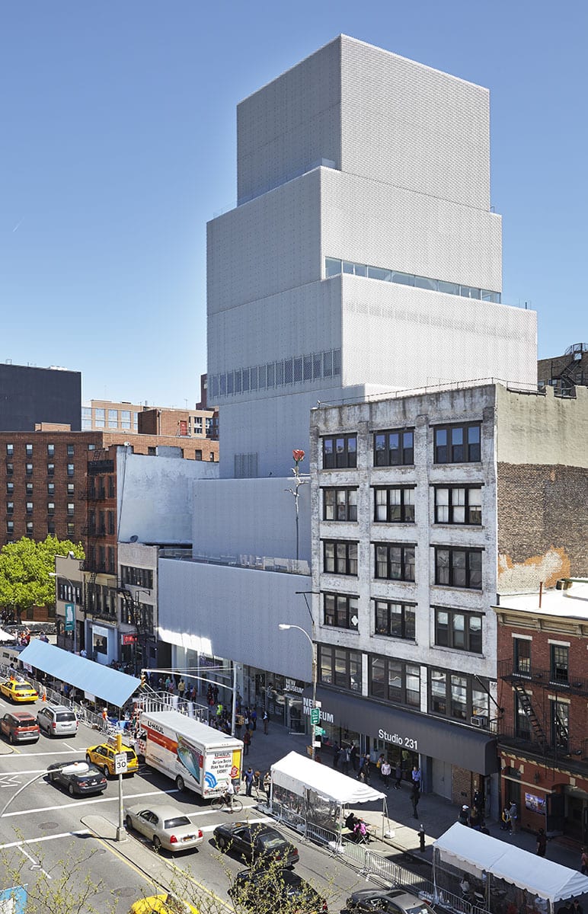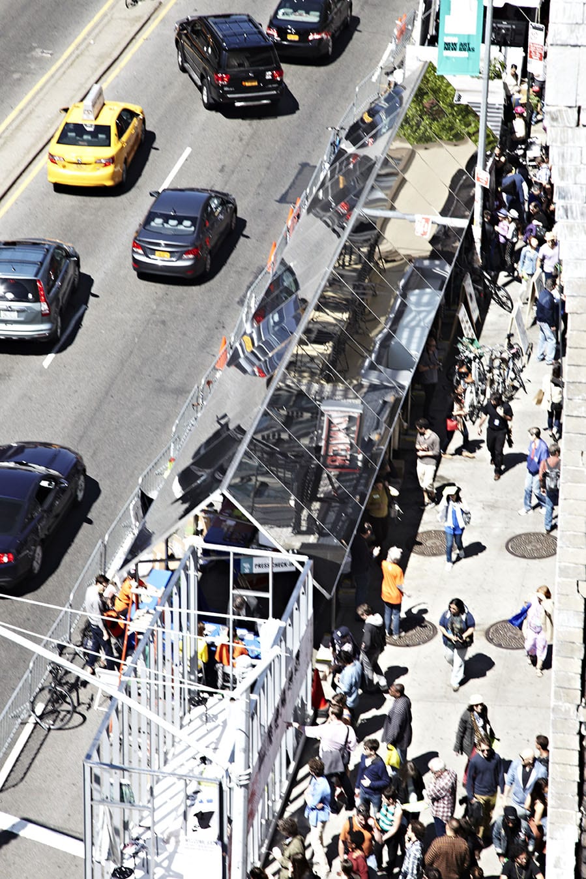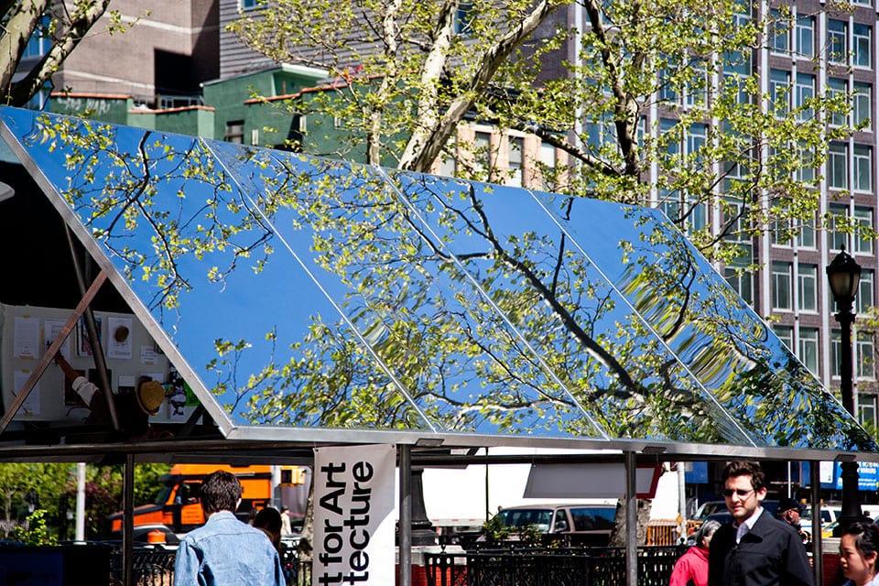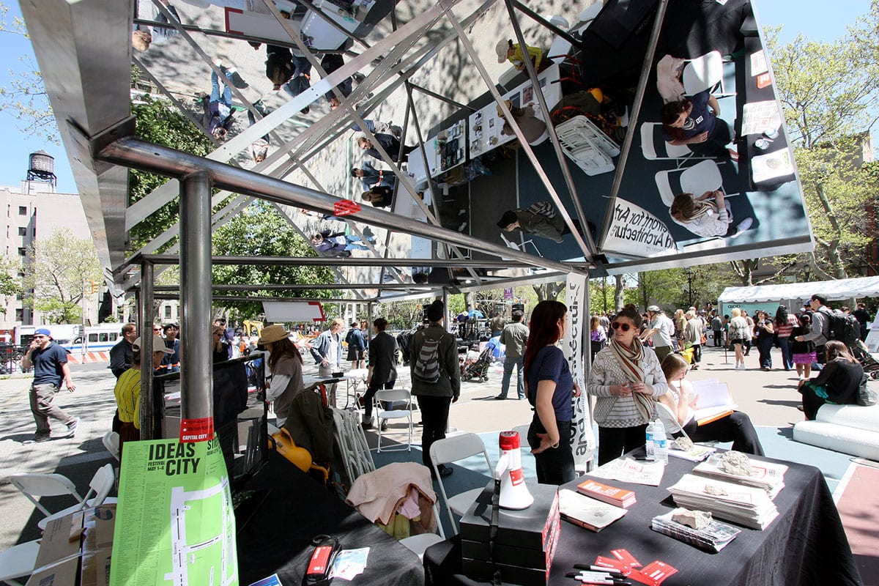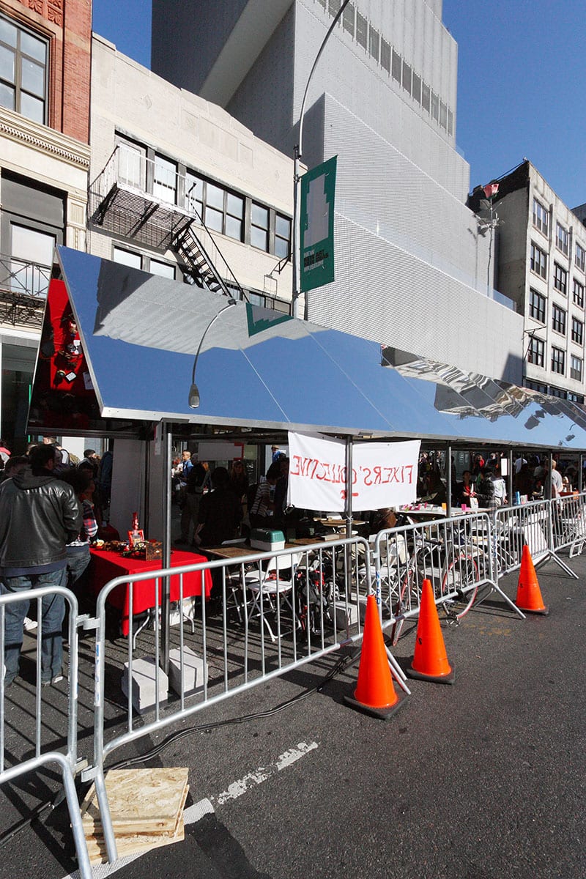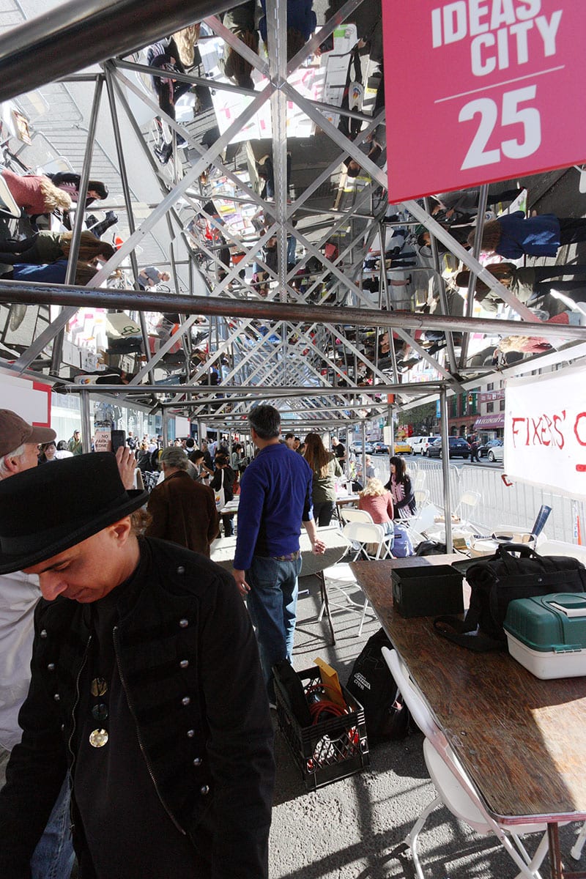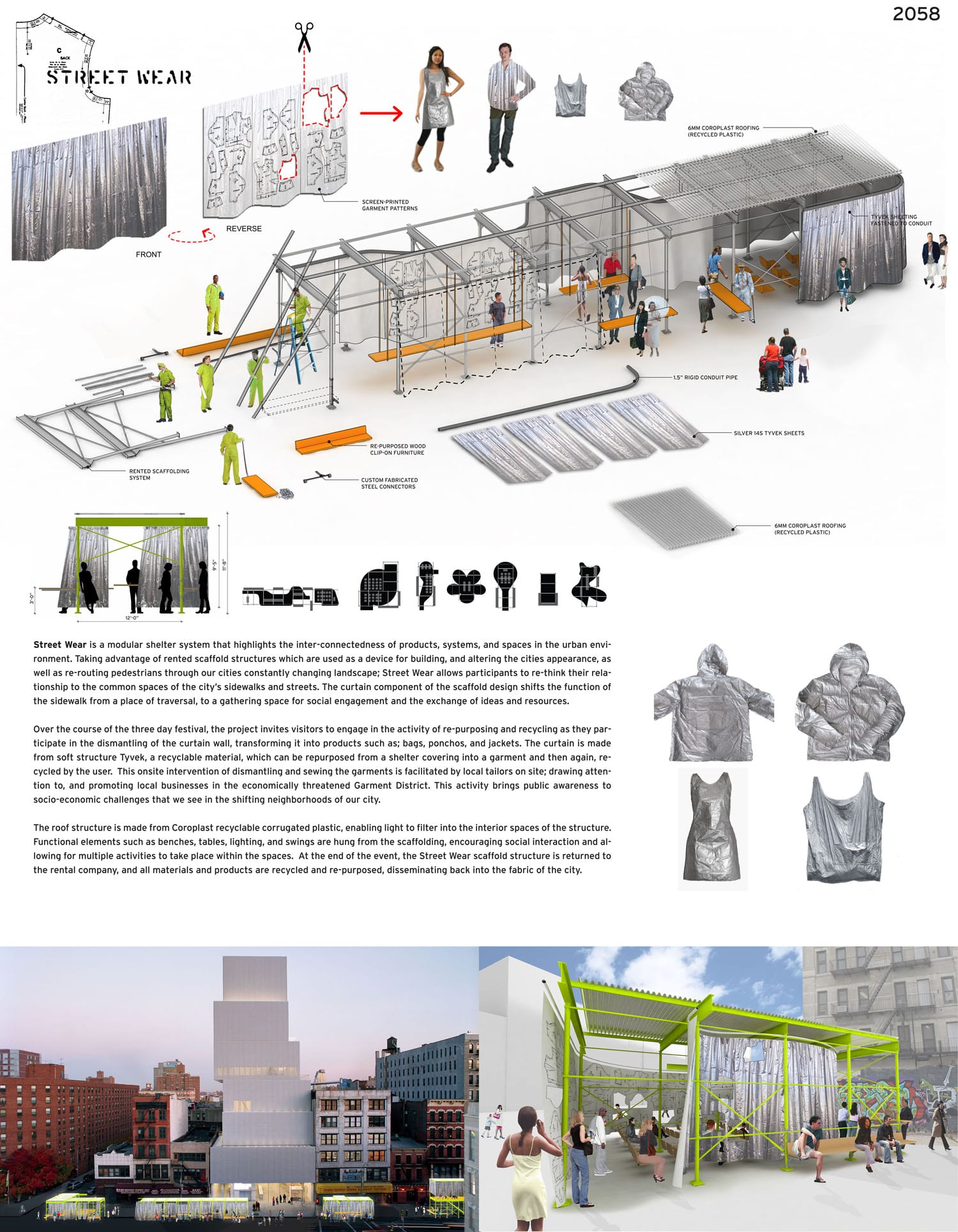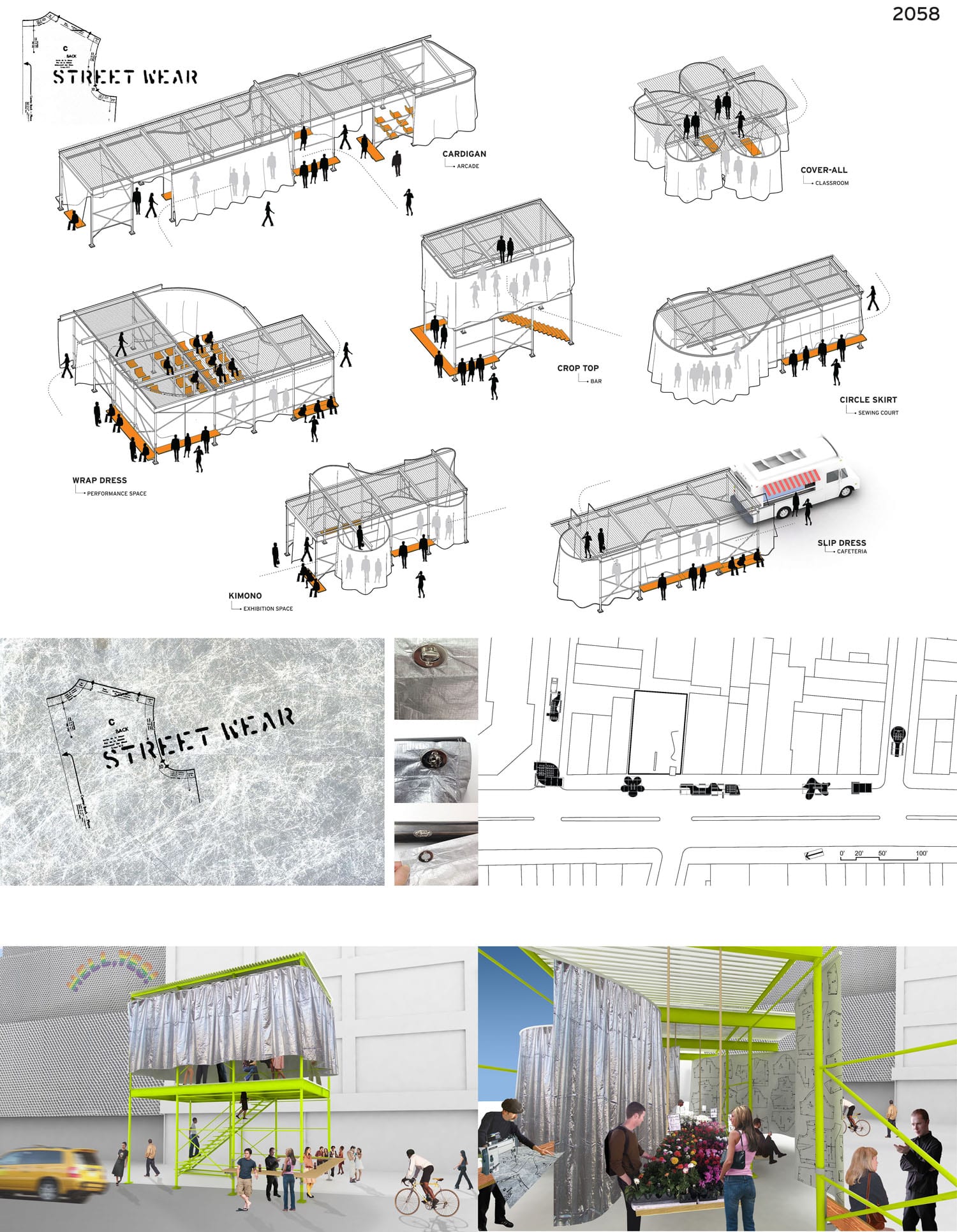Curbside Action at the New Museum: The IDEAS CITY StreetFest Tenting Competitionby Stanley Collyer
Winning entry by DavidsonRafailidis (photos of completed project courtesy of DavidsonRafailidis) New York is no stranger to design competitions for smaller projects, especially where the focus is on its streets. Among some of those, either proposed or realized, were the recent Urban Shed competition, protecting pedestrians on the sidewalks from falling debris; and, going back almost two decades, the Urban Outhouse competition. As street fairs are pretty commonplace in New York, it would seem only logical that an ideas competition for a temporary “tent” structure in front of New York’s New Museum would also generate a lot of interest. As part of the IDEAS CITY Festival during the first week in May, this year’s event included one hundred independent project and public events occupying over a square block around the New Museum. Inventors, small business owners, artists, ecologists and activists shared their products and ideas, demonstrating the value of Untapped Capital—the Festival’s current theme.
The competition, sponsored jointly by the Storefront for Art and Architecture and the New Museum, drew over eighty entries from around the world. The purpose of the competition was to explore outdoor spaces that “produce new ways for collective gathering and city engagement.” The intention of the sponsors was to envision fabricating a minimum of ten structures covering approximately 1000-1500 square feet, accommodating a multiplicity of activities. According to the competition brief, “This competition asks for designs that envision street tents, not only as shelters, but also as active elements within the collective construction and understanding of the city. StreetFest challenged Architects, Artists and Engineers to re-envision the performativity—the material, social, and educational possibilities—of temporary outdoor structures.”
In addition to stipulating that the tent structure should be in the neighborhood of 1000-1500 square feet, a maximum amount of flexibility in accommodating different spatial needs was paramount. The program stipulated that the structure accommodate the following formal configurations or typologies, which can vary in form and size and should be able to accommodate the following programs as well as propose new functions:
- Exhibitors who are likely to present workshops, classrooms, exhibits, and/or performances
- Eating/talking areas related to parked food trucks
- Vendors who will sell products
- Several performances areas
Competing teams were to be composed of at least one artist and one engineer. The competition winner would receive a stipend of $20,000 to fulfill the construction of their design for the Street Fair.
To adjudicate the competition entries, a five-member jury included:
- Cristobal Correa, Associate Principal, Buro Happold Consulting Engineers
- Eva Franch i Gilabert, Director and Chief Curator, Storefront for Art and Architecture
- Michael Manfredi, Principal, Weiss/Manfredi
- Mary Miss, artist and author of City as Living Laboratory
- Lisa Phillips, Toby Devan Lewis Director, New Museum
The panel reduced the number of finalists in the final round to three, and, after four hours of deliberation, ranked the shortlisted finalists as follows:
Winning Design
Title: Mirror Mirror
Team: Davidson Rafailidis
Buffalo, NY
Runner-up 01
Title: Street Wear
Team: EFGH – Hayley Eber, Frank Gesualdi & Laura Sansone
New York, NY
Runner-up 02
Title: Common Marquee
Team: MAIO – Maria Charneco, Alfredo Lérida, Guillermo López & Anna Puigjaner
New York, NY
The Winning Design
Completed project (photos courtesy of DavidsonRafailidis) As a base unit covering twelve feet by sixteen feet, “MirrorMirror” includes a simple forty-five-degree-angled gable roof made from mirroring panels. A single unit will house small programs. When combined, the units create a large barn-like structure that will be host to larger StreetFest gatherings. The design utilizes aluminum frames with Mylar mirror foil that are often used as glassless mirrors in dance studios. The material’s modification for use as a construction element is innovative and in line with the goals of the Festival and its theme, Untapped Capital.
According to juror, Eva Franch i Gilabert, “MirrorMirror’ is a disruptive act in the perception of the city: it constructs serendipitous encounters through its mirrored, inclined walls. It shelters the activities any street tent does, but it does so by generating a network of gazes, encounters, and surprises where the citizen becomes self-conscious of its participation and construction of a collective act. Disorienting we said? Disruptive indeed!”
The DavidsonRafailidis team consisted of:
- Project team: Georg Rafailidis (lead), Stephanie Davidson
- Project staff: Jia Ma, Aleksandr Marchuk
- Fabrication and assembly: Spielman Fabrication LLC, Jon Spielman
- Structural engineer design phase: Matthias Michel, Imagine Structure, Frankfurt, Germany
- Structural engineer realization: Peter Grace, State University of New York at Buffalo
- Fabrication support by students of the University at Buffalo: Zakaria Boucetta, John Costello, Chris Ortloff, James Rice, Matthew Rosen, Fan Yang
- Mirror panels: LiteMirror—Shatterproof Glassless Mirrors, litemirror.com, Irvington, New York
Completed project (photos courtesy of DavidsonRafailidis) 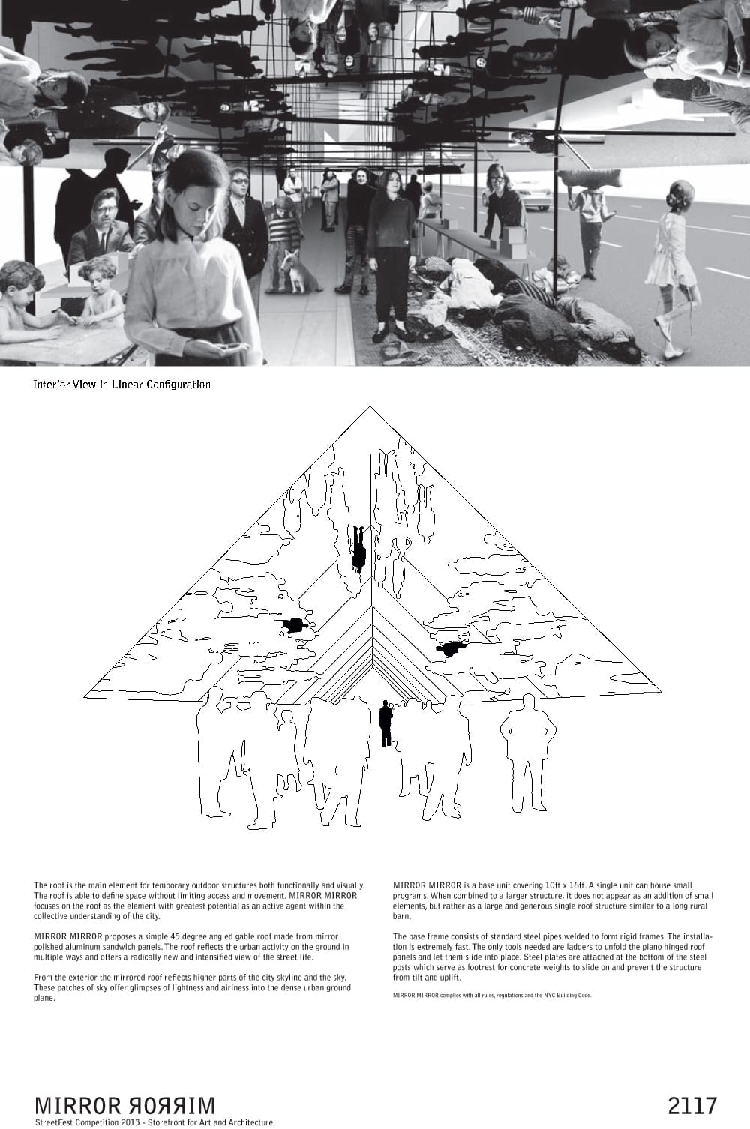 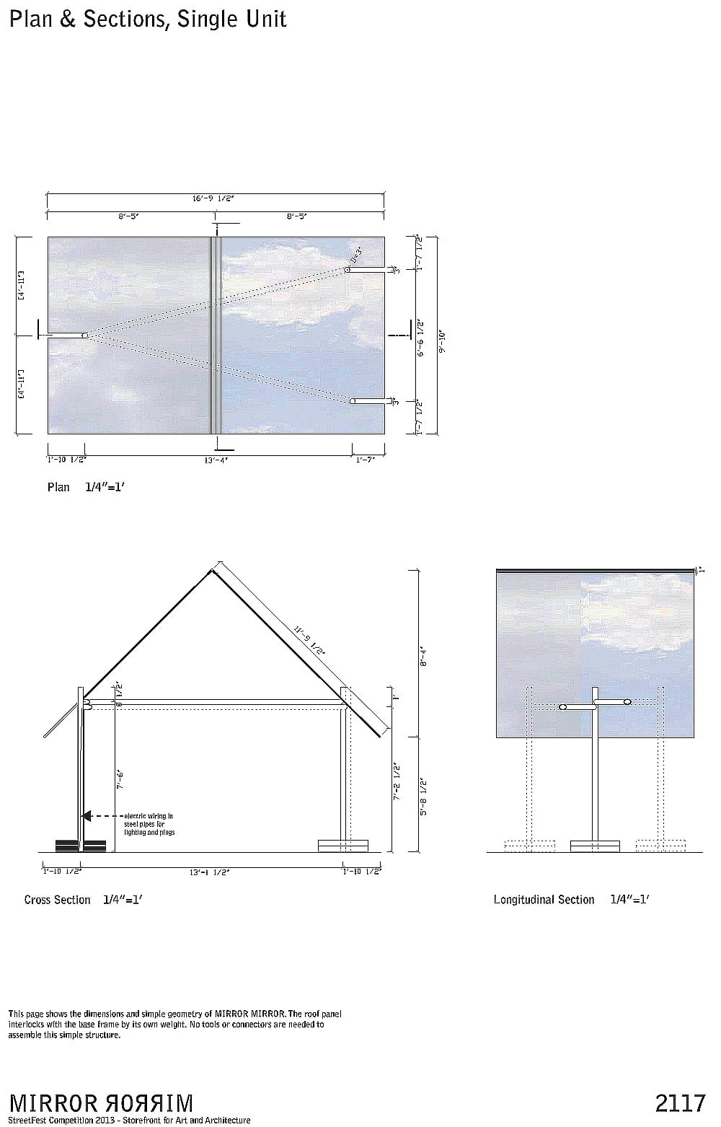 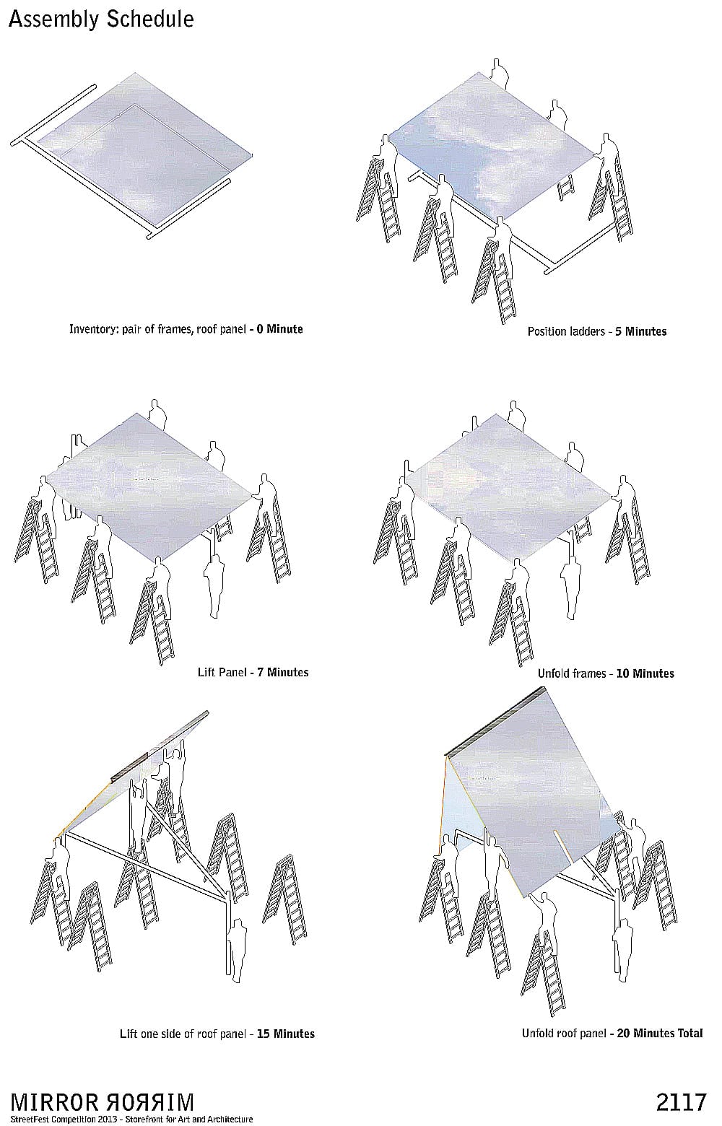
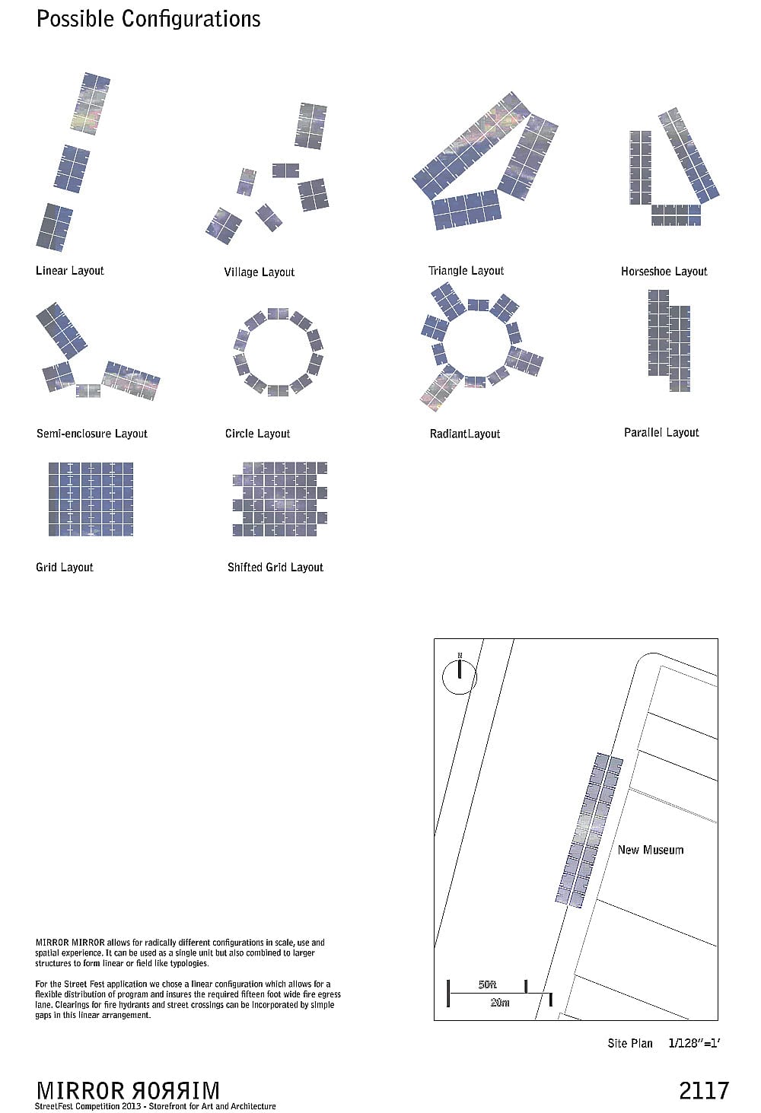 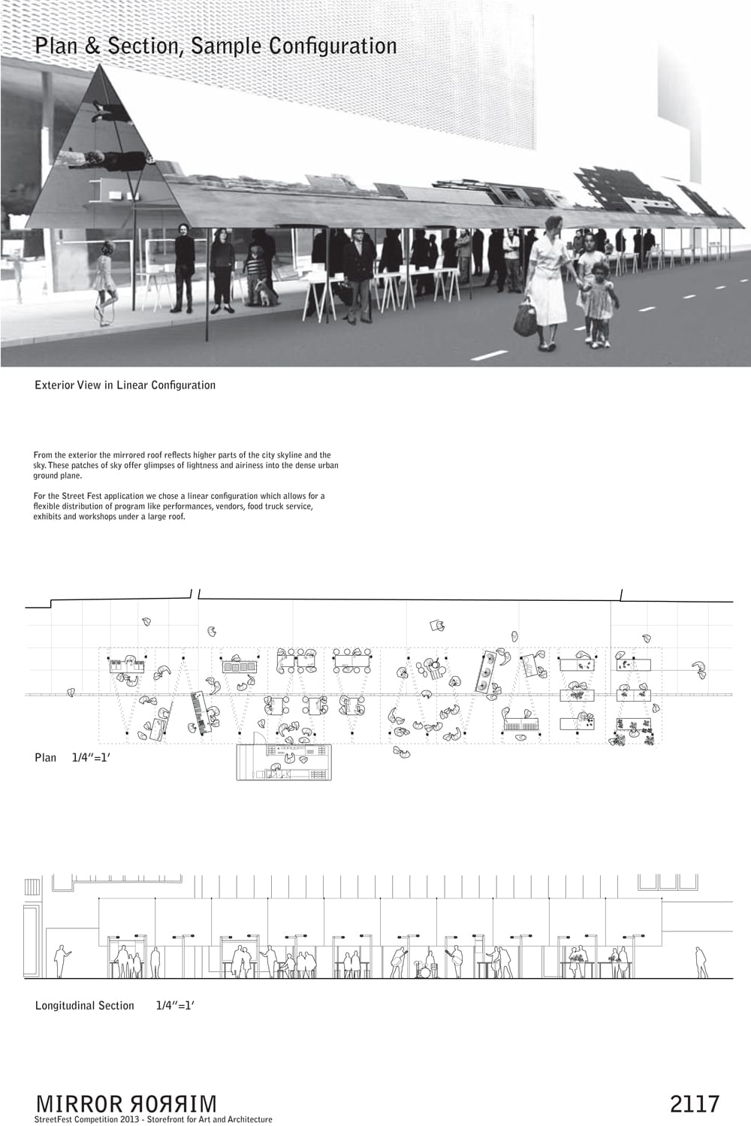 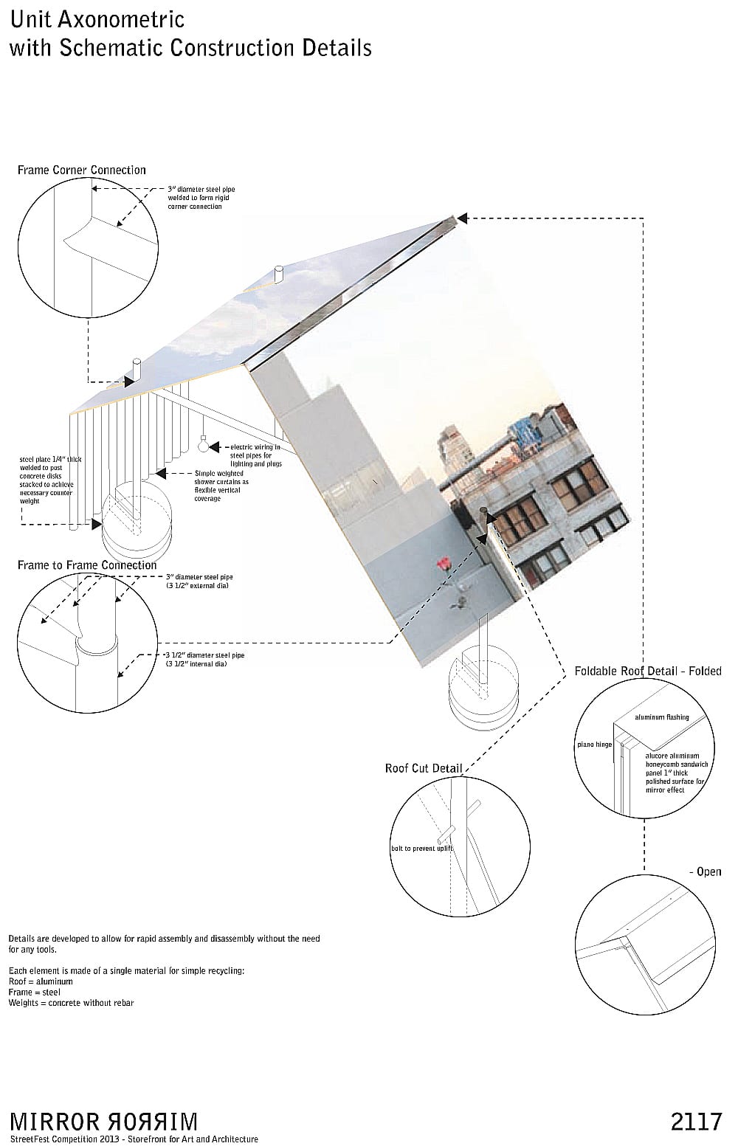
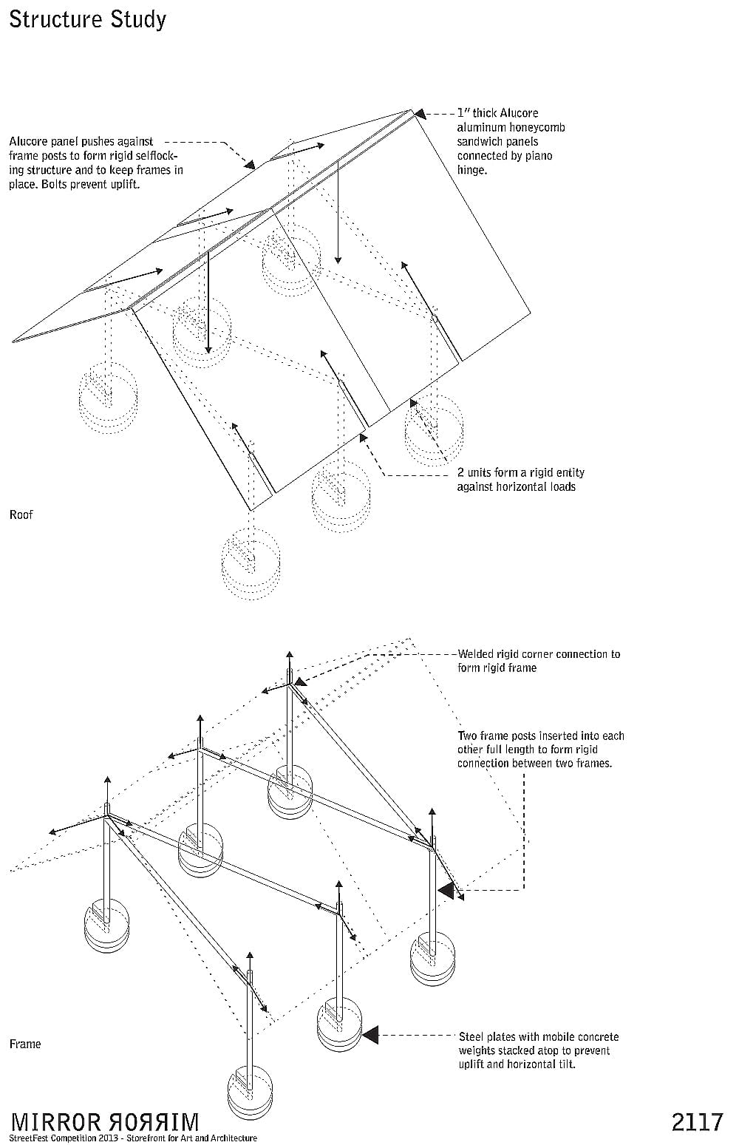 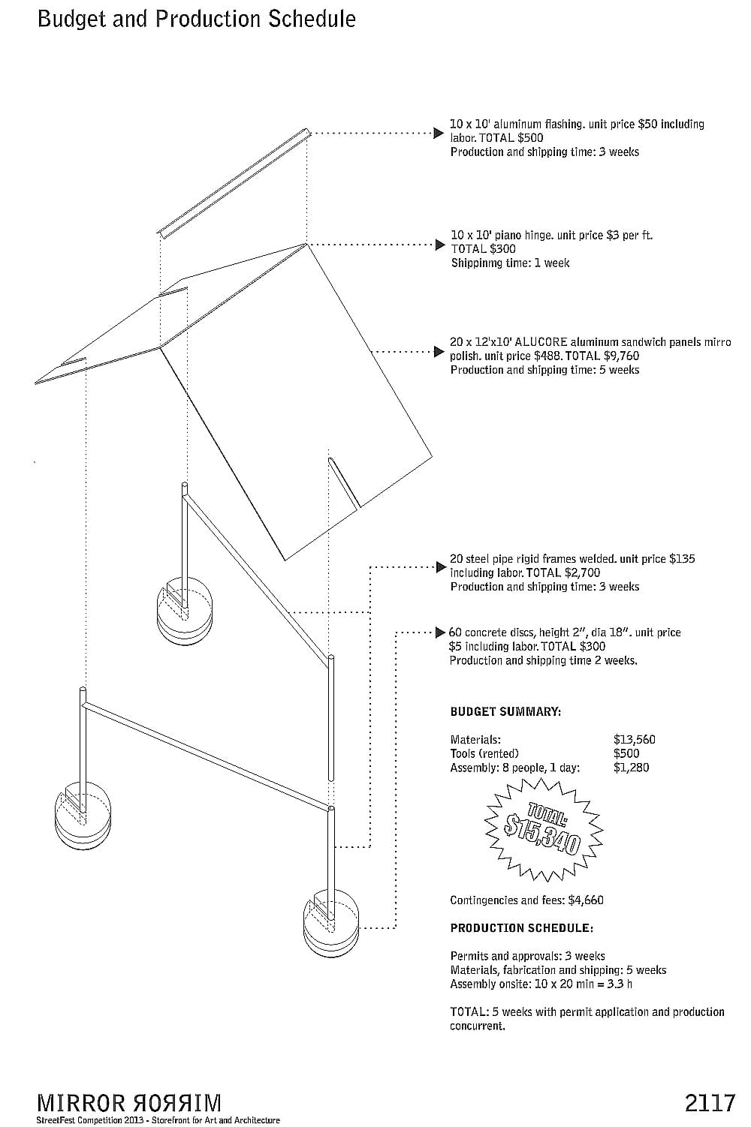
Presentation boards by DavidsonRafailidis (click to enlarge)
Streetwear by EFGH proposed a textile theme supported by a kit of parts, scaffolding which could be rearranged to fit different configurations. Although certainly feasible from the budget point of view, this interesting idea remained just that, as the jury relegated it to a runnerup status. The EFGH principals were: Hayley Eber, Frank Gesualdi and Laura Sansone.
Presentation boards by EFGH(click to enlarge)
Common Marquee by the MAIO team came up with a unique approach to a combination tent/entrance canopy. Supported by two cranes, the two-story fabric suggested a curtain over the entrance to the museum, leaving one to often wonder exactly what they might be hiding behind it. Perceived budget issues with realizing this idea no doubt factored into the jury’s decision to recognize its merits as a runnerup.
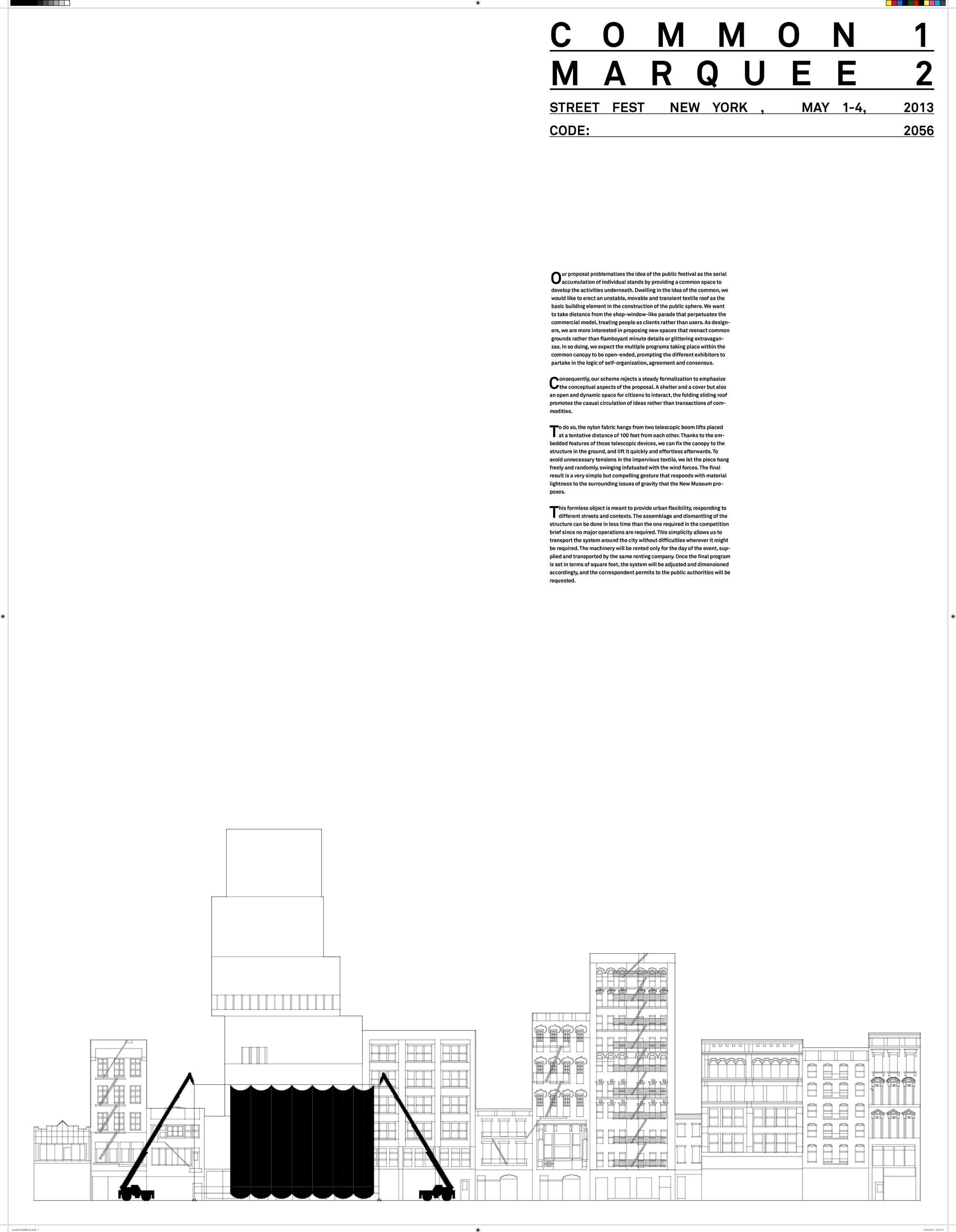 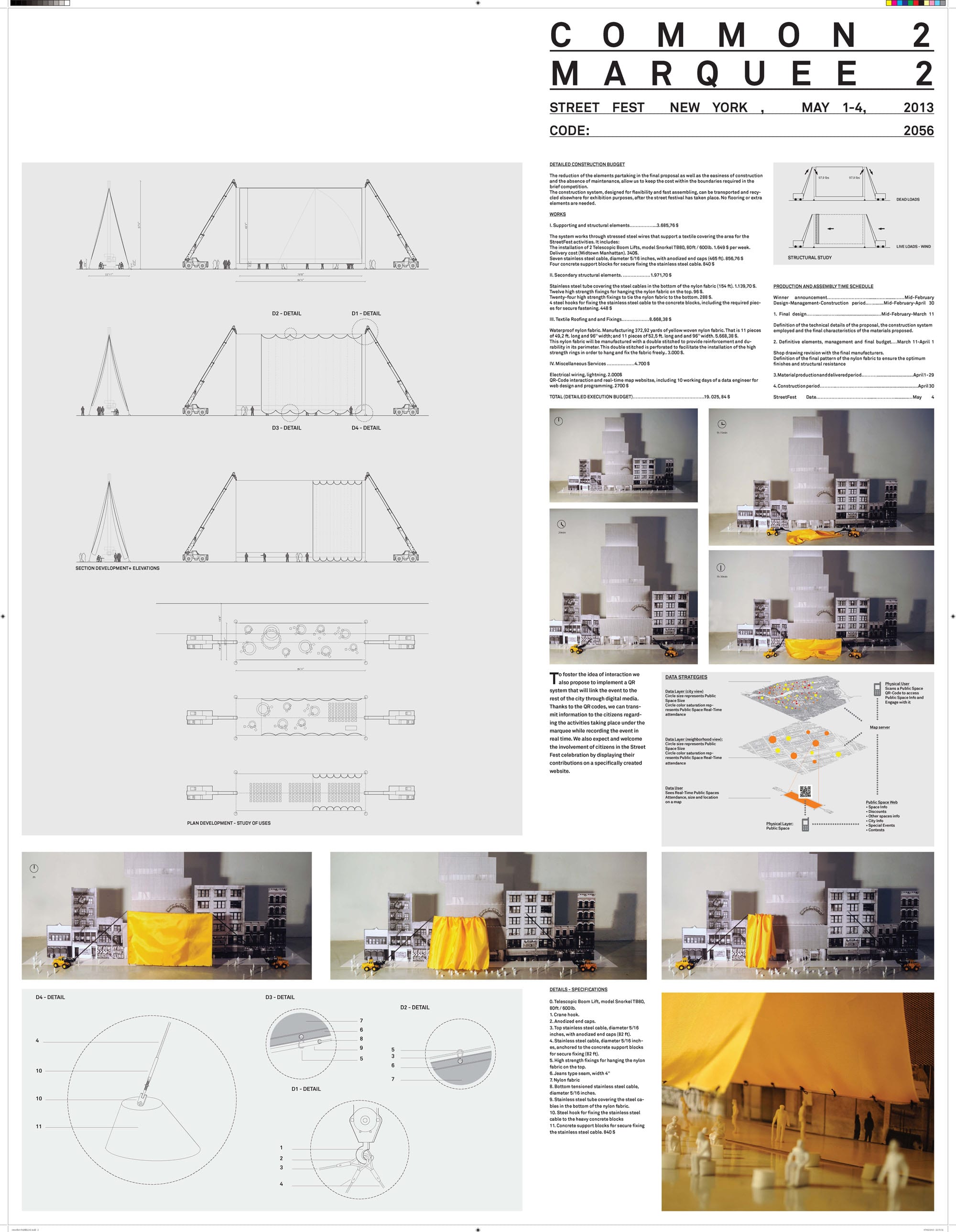
Presentation boards by MAIO (click to enlarge)
|

1st Place: Zaha Hadid Architects – night view from river – Render by Negativ
Arriving to board a ferry boat or cruise ship used to be a rather mundane experience. If you had luggage, you might be able to drop it off upon boarding, assuming that the boarding operation was sophisticated enough. In any case, the arrival experience was nothing to look forward to. I recall boarding the SS United States for a trip to Europe in the late 1950s. Arriving at the pier in New York, the only thought any traveler had was to board that ocean liner as soon as possible, find one’s cabin, and start exploring. If you were in New York City and arriving early, a nearby restaurant or cafe would be your best bet while passing time before boarding. Read more… Young Architects in Competitions When Competitions and a New Generation of Ideas Elevate Architectural Quality 
by Jean-Pierre Chupin and G. Stanley Collyer
published by Potential Architecture Books, Montreal, Canada 2020
271 illustrations in color and black & white
Available in PDF and eBook formats
ISBN 9781988962047
Wwhat do the Vietnam Memorial, the St. Louis Arch, and the Sydney Opera House have in common? These world renowned landmarks were all designed by architects under the age of 40, and in each case they were selected through open competitions. At their best, design competitions can provide a singular opportunity for young and unknown architects to make their mark on the built environment and launch productive, fruitful careers. But what happens when design competitions are engineered to favor the established and experienced practitioners from the very outset? This comprehensive new book written by Jean-Pierre Chupin (Canadian Competitions Catalogue) and Stanley Collyer (COMPETITIONS) highlights for the crucial role competitions have played in fostering the careers of young architects, and makes an argument against the trend of invited competitions and RFQs. The authors take an in-depth look at past competitions won by young architects and planners, and survey the state of competitions through the world on a region by region basis. The end result is a compelling argument for an inclusive approach to conducting international design competitions. Download Young Architects in Competitions for free at the following link: https://crc.umontreal.ca/en/publications-libre-acces/ 
Helsinki Central Library, by ALA Architects (2012-2018)
The world has experienced a limited number of open competitions over the past three decades, but even with diminishing numbers, some stand out among projects in their categories that can’t be ignored for the high quality and degree of creativity they revealed. Included among those are several invited competitions that were extraordinary in their efforts to explore new avenues of institutional and museum design. Some might ask why the Vietnam Memorial is not mentioned here. Only included in our list are competitions that were covered by us, beginning in 1990 with COMPETITIONS magazine to the present day. As for what category a project under construction (Science Island), might belong to or fundraising still in progress (San Jose’s Urban Confluence or the Cold War Memorial competition, Wisconsin), we would classify the former as “built” and wait and see what happens with the latter—keeping our fingers crossed for a positive outcome. Read More… 
2023 Teaching and Innovation Farm Lab Graduate Student Honor Award by USC (aerial view)
Architecture at Zero competitions, which focus on the theme, Design Competition for Decarbonization, Equity and Resilience in California, have been supported by numerous California utilities such as Southern California Edison, PG&E, SoCAl Gas, etc., who have recognized the need for better climate solutions in that state as well as globally. Until recently, most of these competitions were based on an ideas only format, with few expectations that any of the winning designs would actually be realized. The anticipated realization of the 2022 and 2023 competitions suggests that some clients are taking these ideas seriously enough to go ahead with realization. Read more… 
RUR model perspective – ©RUR
New Kaohsiung Port and Cruise Terminal, Taiwan (2011-2020)
Reiser+Umemoto RUR Architecture PC/ Jesse Reiser – U.S.A.
with
Fei & Cheng Associates/Philip T.C. Fei – R.O.C. (Tendener)
This was probably the last international open competition result that was built in Taiwan. A later competition for the Keelung Harbor Service Building Competition, won by Neil Denari of the U.S., the result of a shortlisting procedure, was not built. The fact that the project by RUR was eventually completed—the result of the RUR/Fei & Cheng’s winning entry there—certainly goes back to the collaborative role of those to firms in winning the 2008 Taipei Pop Music Center competition, a collaboration that should not be underestimated in setting the stage for this competition Read more… 
Winning entry ©Herzog de Meuron
In visiting any museum, one might wonder what important works of art are out of view in storage, possibly not considered high profile enough to see the light of day? In Korea, an answer to this question is in the making. It can come as no surprise that museums are running out of storage space. This is not just the case with long established “western” museums, but elsewhere throughout the world as well. In Seoul, South Korea, such an issue has been addressed by planning for a new kind of storage facility, the Seouipul Open Storage Museum. The new institution will house artworks and artifacts of three major museums in Seoul: the Seoul Museum of Modern Art, the Seoul Museum of History, and the Seoul Museum of Craft Art.
Read more… |
