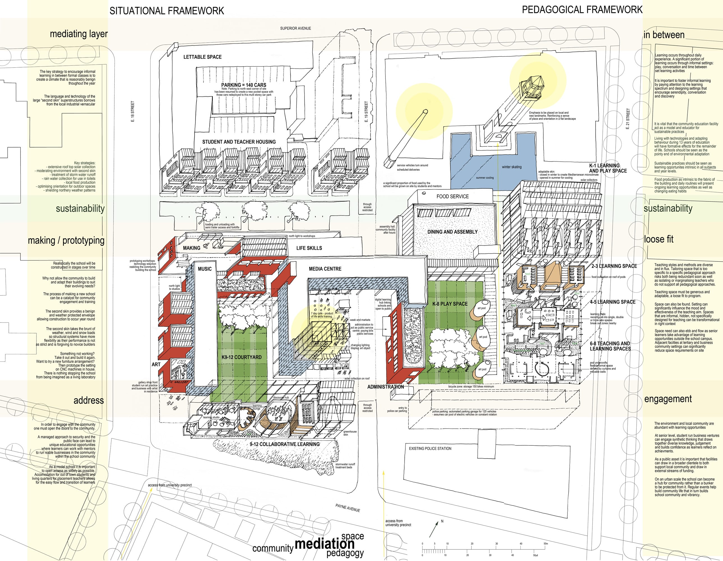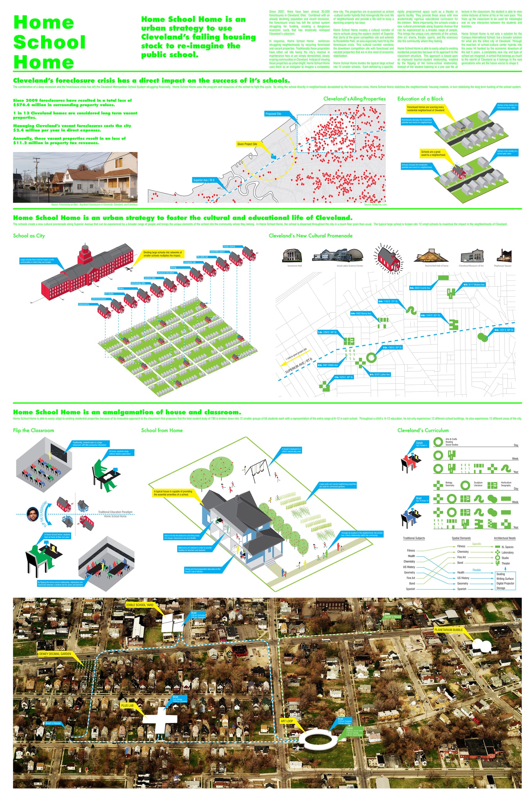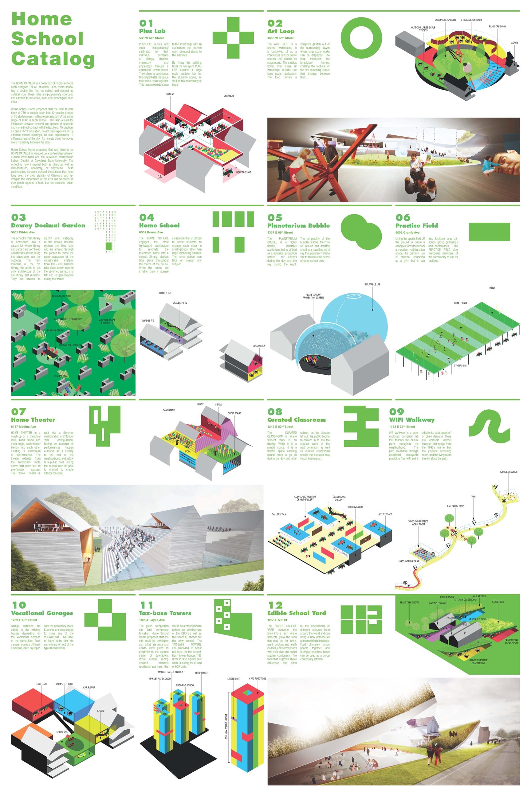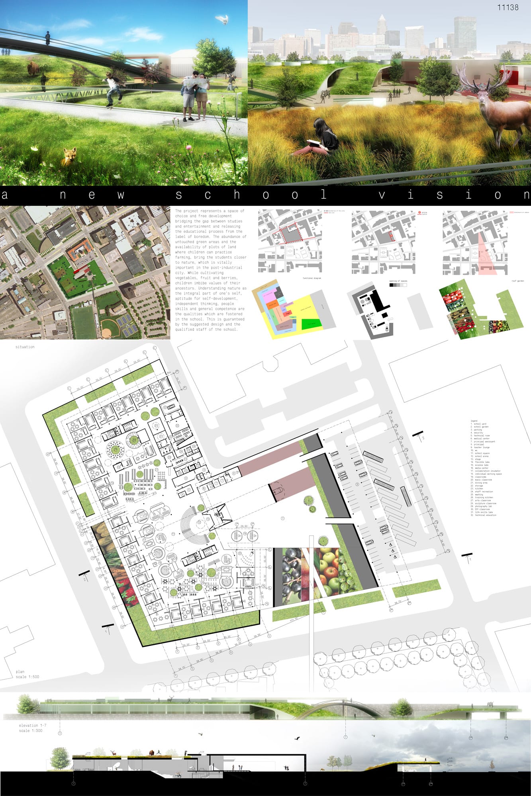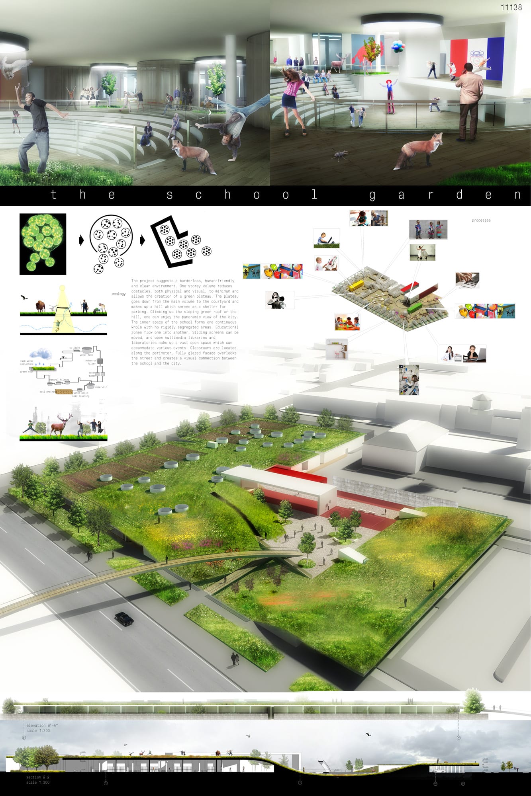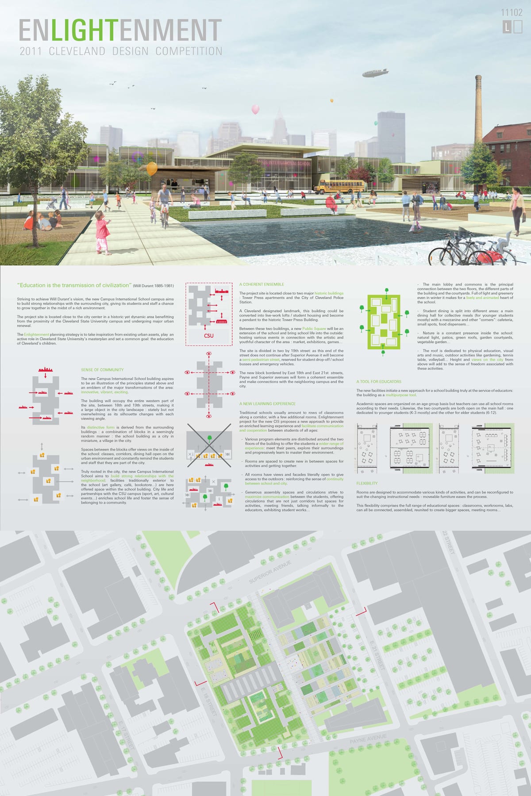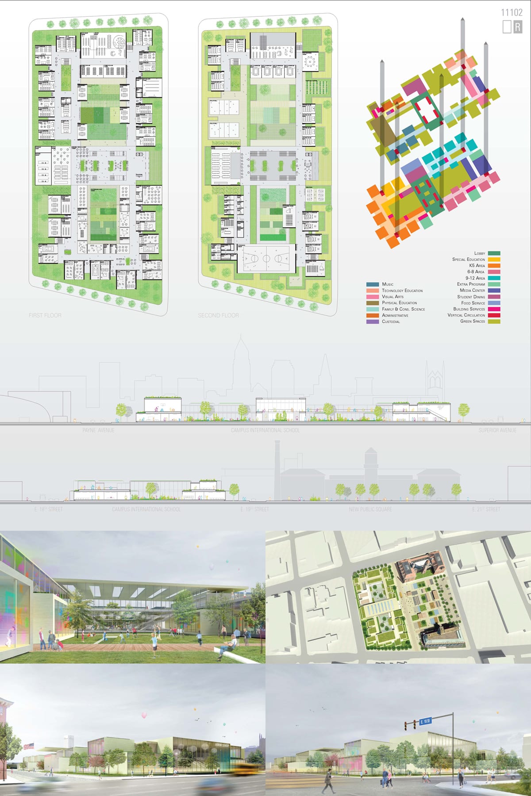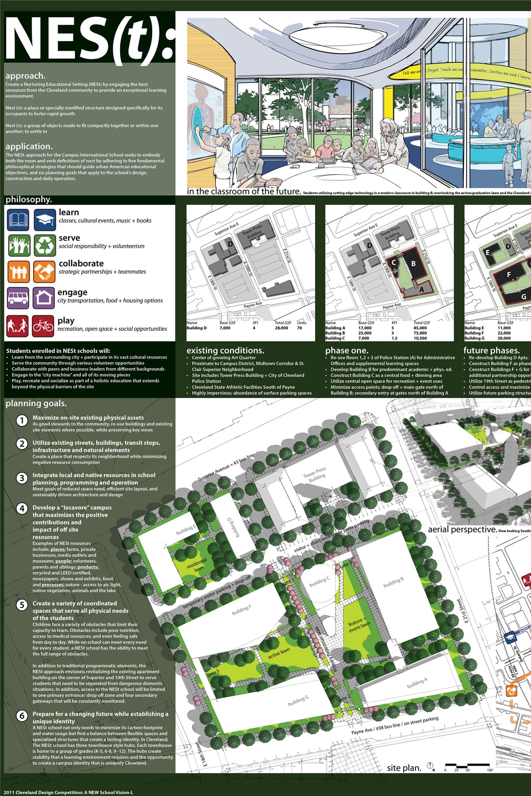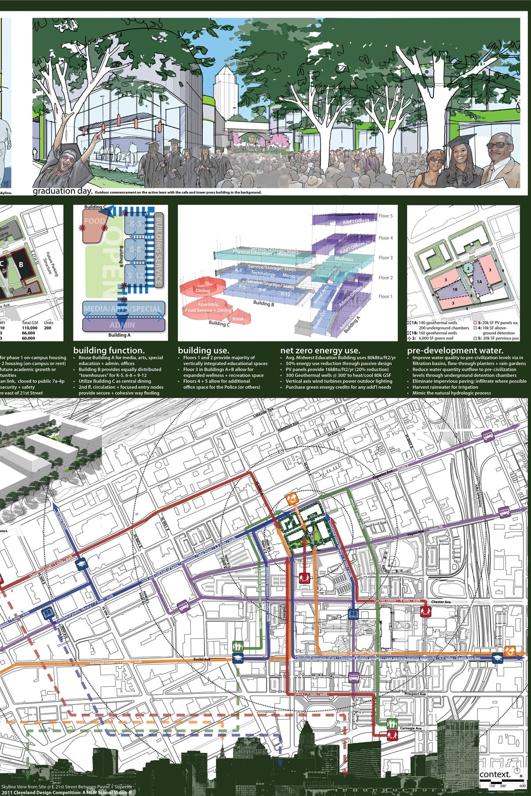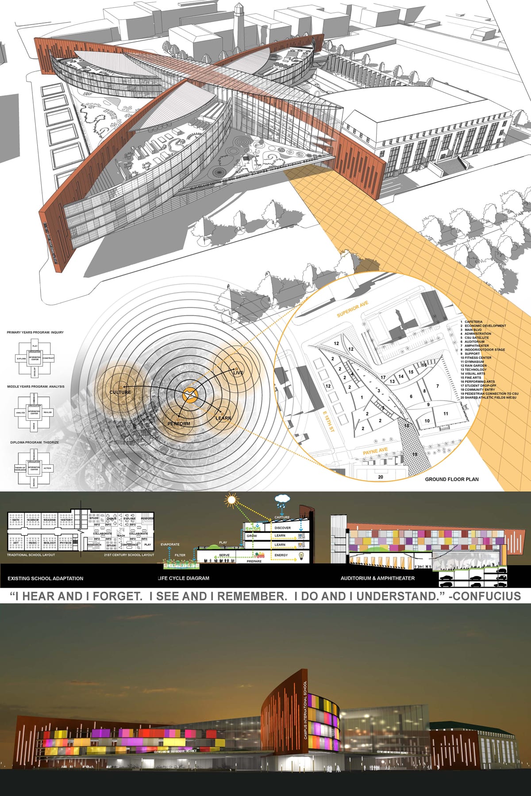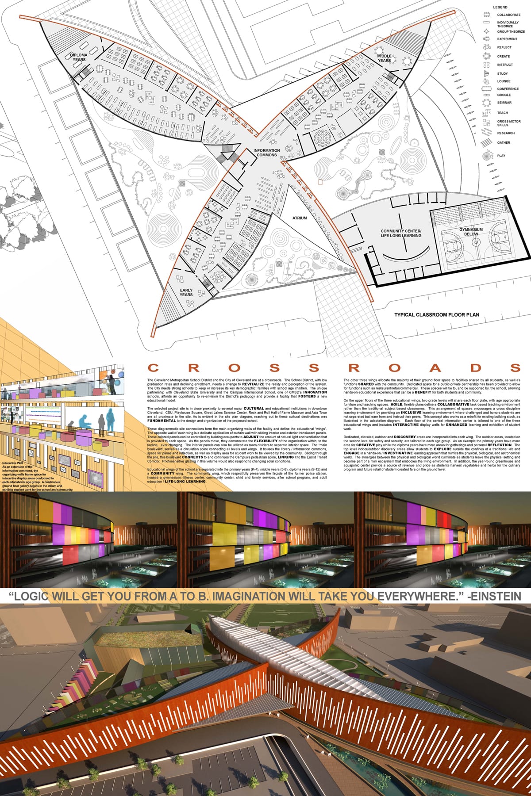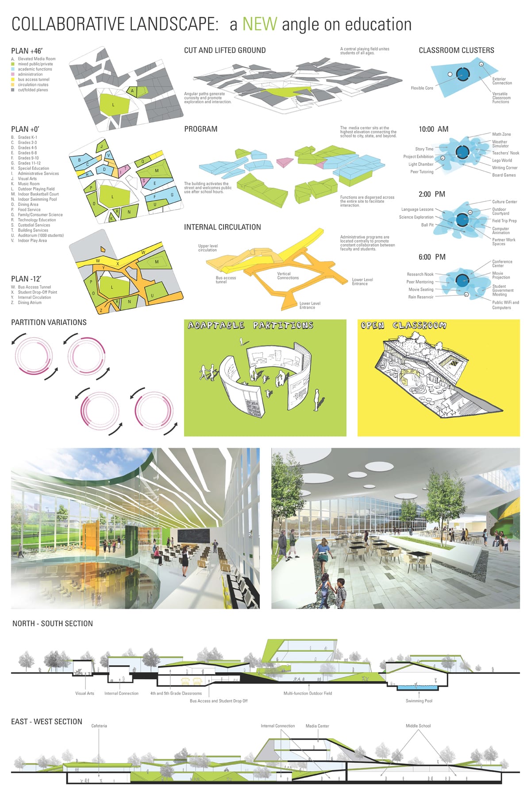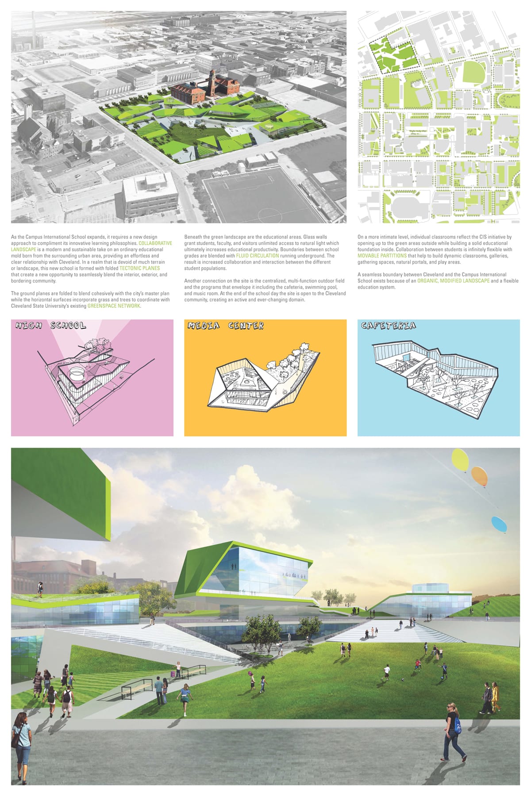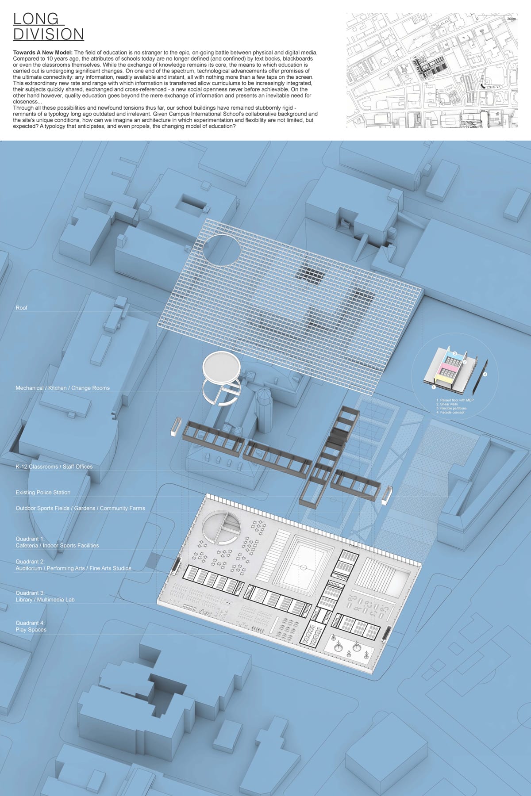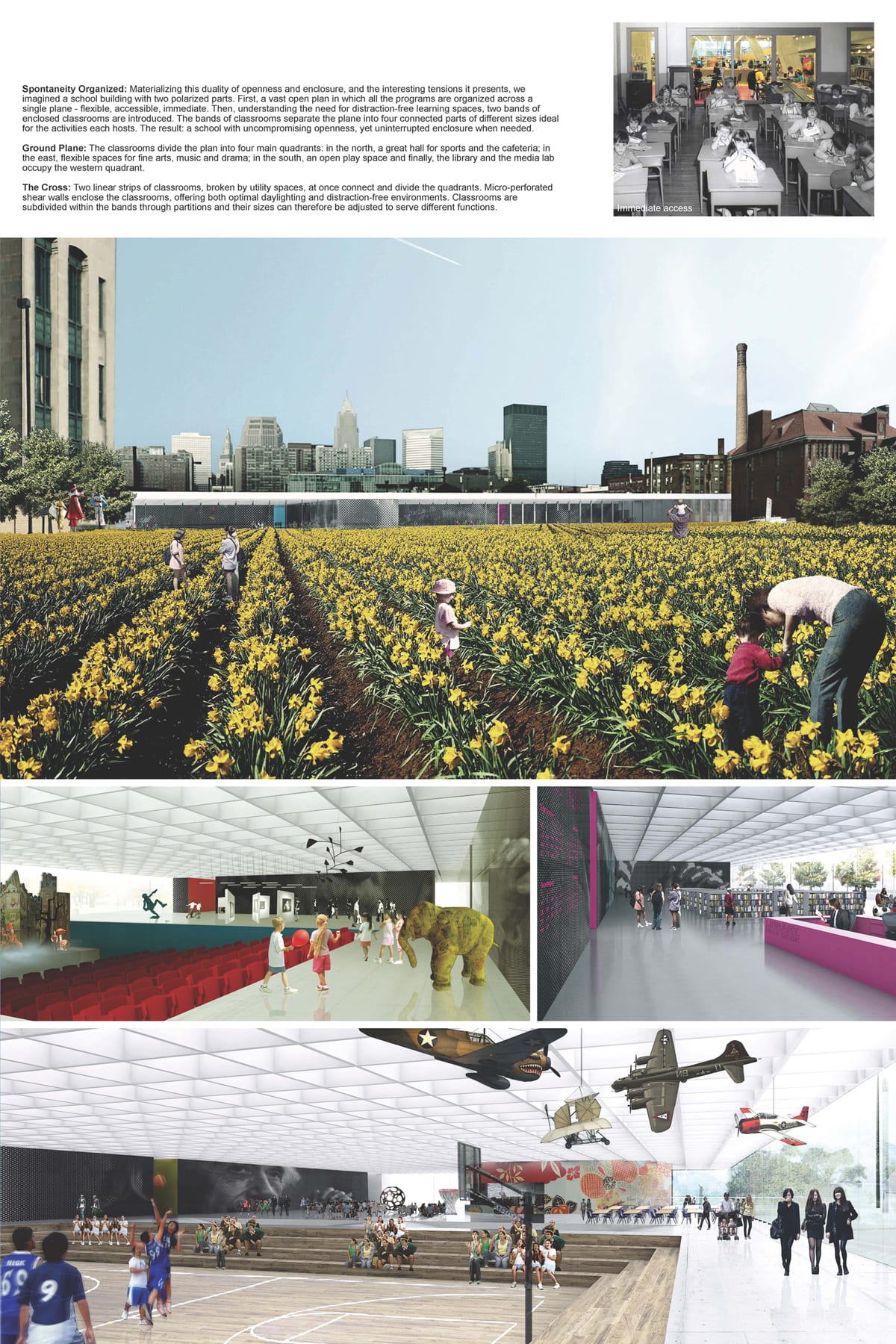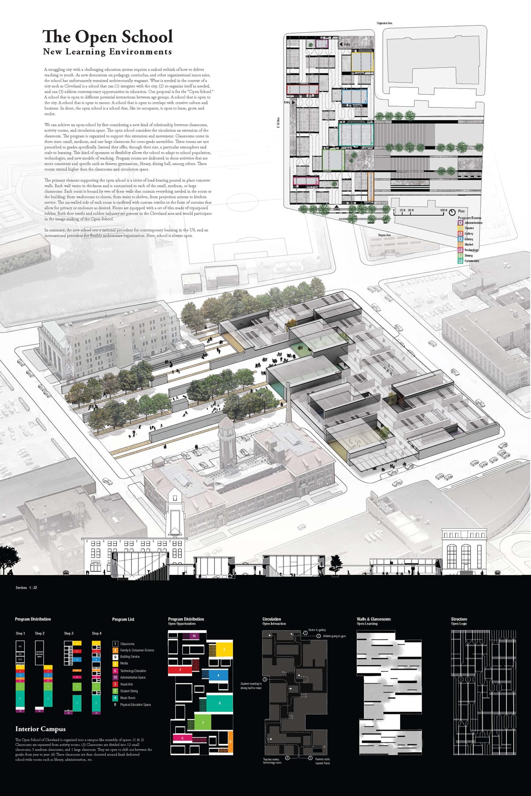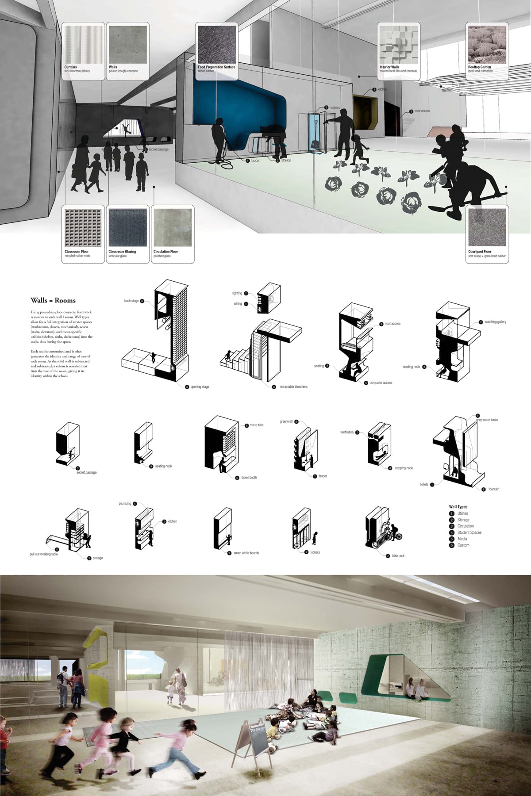by Stanley Collyer
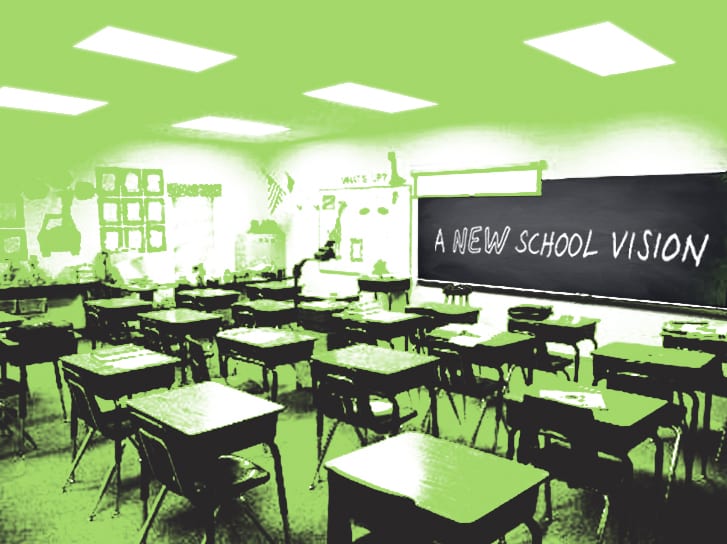
Can reducing class size and hiring more qualified teachers be the only answer to improving our educational system? Not according to the goals set forth by the organizers of the most recent 2011 Cleveland Design Competition. This open contest challenged architects to come up with new ideas, keeping pace with “the continuing advancements in pedagogy, curricula and organization models.” In other words, why shouldn’t equal attention be devoted to the “reinvention of learning environments.”
The subject of this competition was a new school in downtown Cleveland, the Campus International School, a public school featuring an international baccalaureate curricula. Although designed primarily for foreign students, it is also available to students residing in Cleveland and its suburbs. Based on the student body and curricula of the school, it would hardly qualify as your typical inner-city school. Still, the organizers believed that the competition would generate ideas that could be used not only in Cleveland, but also in other school districts throughout the country.
Of course, this is not the first competition with high expectations surrounding school design. As well-meaning as many of these competitions may have been, advances in that area have often been stymied by school facilities planners. Too often they find a way to water down progressive ideas, basing their objections on some obscure interpretation of general guidelines. One such example was the 2000 Chicago “Big Shoulders, Small Schools” competition won by Marble/Fairbanks. The winner of that competition was subjected by the school bureaucrats to unusual scrutiny, including the overly strict imposition of limitations concerning the ramping features of their design. The design was never built. Most disconcerting was that this all occurred while other, less innovative schools were being built throughout the city of Chicago. More lately, the Chicago school authorities seemed to have relented somewhat, as some projects by John Ronan have been able to survive the approval process.
Due to rising energy costs, sustainability has become a high priority in new construction for many school administrations. In San Francisco, for instance, some recent schools using solar energy have been able to attain net zero energy consumption.
Besides looking for new models for learning within a physical context, the competition also had a strong social component. There is a common belief among Clevelanders that the future success of the city is dependent in large part on the success of its schools. Therefore, architects were asked explore how the design of better learning environments, and their ability to connect with the city, might help to slow or reverse the population exodus from the public school system in Cleveland, and thus many other urban areas throughout the world.
Once the adjudication process by the jury had taken place, it was obvious that the panel took the experimental nature of this process very much to heart. In addition to some very buildable projects, the jury singled out some for their purely provocative approaches. Also, it was clear that the entire project would have to be built in phases, for budget considerations, if for no other reason. So a totally integrated design, as good as it might be, would hardly be useful in these practical terms. But despite the high number of entries, and the quality displayed by some of the premiated designs, none apparently rose to the level to gain the kind of support one would need for serious consideration as a real project.
Jury:
-
Kevin Daly, AIA: Design Principal-in-Charge, Daly Genik
-
Steven Turckes, AIA, REFP, LEED AP: K-12 Education Global Market Leader, Perkins + Will
-
David Mark Riz, AIA, LEED AP: Principal, KieranTimberlake
-
Amy Green Deines, Associate AIA: Associate Professor of Architecture, University of Detroit Mercyhttp://www.perkinswill.com
-
Edward Schmittgen: Executive Director of Capital Planning and University Architect, Cleveland State University
-
Dr. Linda J. Williams Ph.D.: Superintendent, Various School Systems; Senior Director of Educational Services, WVIZ/Ideastream
The Winning Design – $5,000.00 USD
Michael Dickson
Brisbane, Australia
This design had to be considered a long shot, simply because the total composition of the plan included several multi-story structures—a marked departure from most new schools, unless they were in high-density metropolitan areas. But the jury evidently considered the positive aspect of this plan to be the superior integration of the various components as part of the whole. On the philosophical side, some of the ideas proposed by the author would seem to be more appropriate to a prototype intercity public school, rather than one engaged in focusing on an extremely high level of traditional academic performance, as is the case with a baccalaureate program. Flexibility was one of the major aspects of this scheme, with a two-skin structure allowing for maximum changes, not just in the rearrangement of furniture, but also structurally to accommodate shifting priorities.
Second Place – $2,000.00 USD
Michael Robitz, Sean Franklin, Alexandra VanOrsdale
New York, NY
As a socially imaginative proposal, this entry was as much about preserving the community fabric, in both a physically and holistic sense, as it was about improving school performance. Instead of sticking to the designated competition site, the authors used an entire neighborhood for their plan, targeting abandoned dwellings as learning centers. Of course, there would be a lot of logistical problems with such an arrangement; and attracting a certain percentage of suburbanites to such a school would certainly assume a lot of broadmindedness on the part of the latter—in a city where segregated housing has been the norm for decades. Still, this entry suggests that different types of physical environments can be incorporated into a viable learning process.
Third Place (TIED) – $1,000.00 USD
Drozdov & Partners Ltd. (Oleg Drozdov, Anna Kosharnaya, Pavel Zabotin, Andrian Sokolovksy)
Kharkov, Ukraine
Competition Boards (click to enlarge)
If you were able to build a total package in one fell swoop, this might be the most appealing choice of all the entries. Building it is phases would hardly be an option; but the emphasis on nature and sustainability makes it a viable learning experience in itself. The authors use light wells to bring sunlight into the interior of the structure, and the more traditional drop-off area at the entrance gives little hint of what is to transpire once one is inside. In a very intensive, and sometimes chaotic urban setting, this provides an element of tranquility, where contemplation cannot be entirely ruled out.
Third Place (TIED) – $1,000.00 USD
Feld Architecture (Vincent Feld)
Paris, France
Competition Boards (click to enlarge)
Honorable Mention
Studio Nu / natural urbanism (Athanas Fontaine, Chad Brintall, Michael Johnson)
Ann Arbor, Michigan
Competition Boards (click to enlarge)
Honorable Mention
Wendel Architecture (Michael Conroe, Leanne Stepien, Giona Paolercio, Stephanie Vito)
Amherst, New York
Competition Boards (click to enlarge)
Honorable Mention
KGD Architecture
(Stephen Zuber, Carlos Coello, Courtney Boardman, Chad Smith, Ningning Shang, Leah Kleinman, Suttiruck Wongsawan, Randall Wong, Amanda Wigen)
Rosslyn, Virginia
Competition Boards (click to enlarge)
Honorable Mention
Jedidiah Lau
Hong Kong
Competition Boards (click to enlarge)
Honorable Mention
Lateral Office (Mason White, Lola Sheppard, Nikole Bouchard, Zoe Renaud-Drouin, Paul Christian, Fionn Byrne)
Toronto, Canada
Competition Boards (click to enlarge)



























