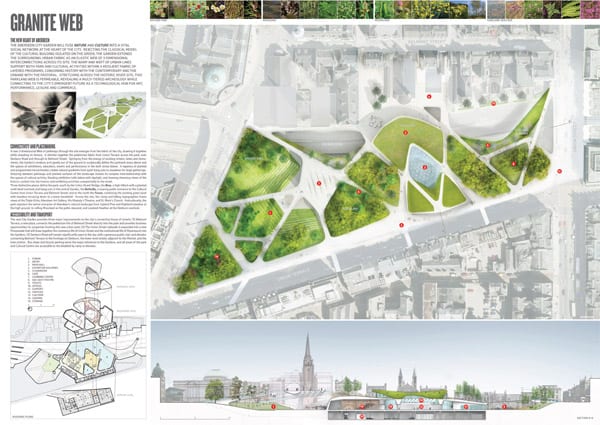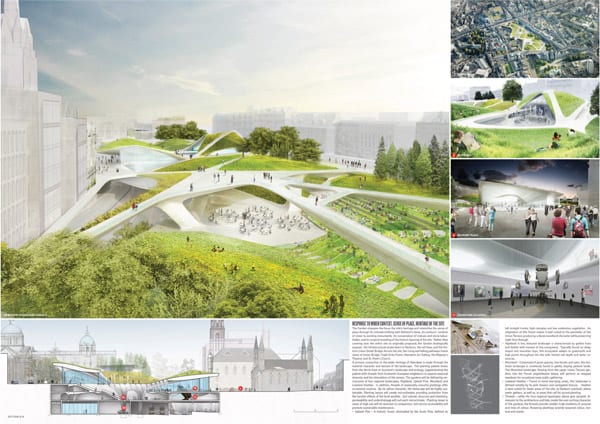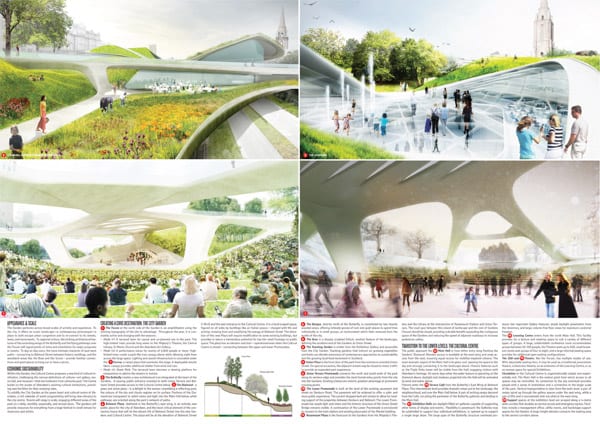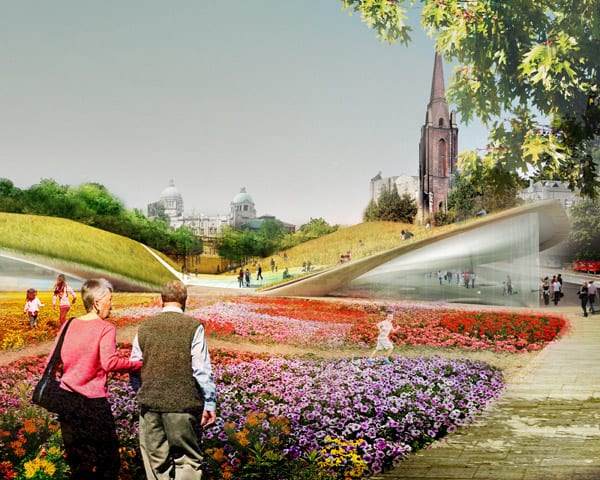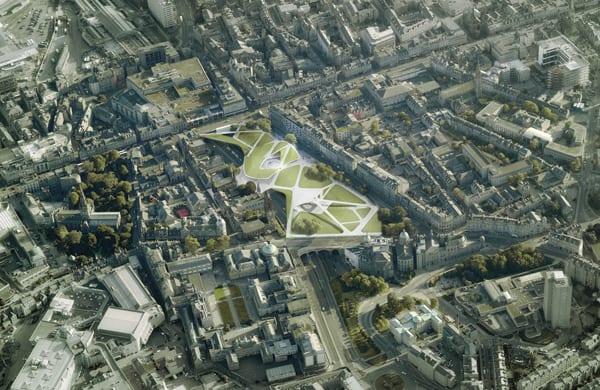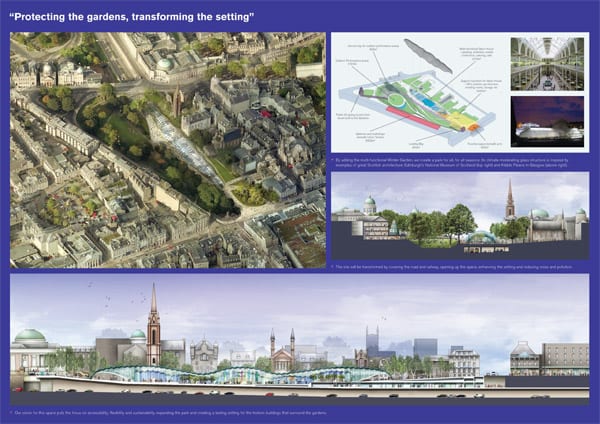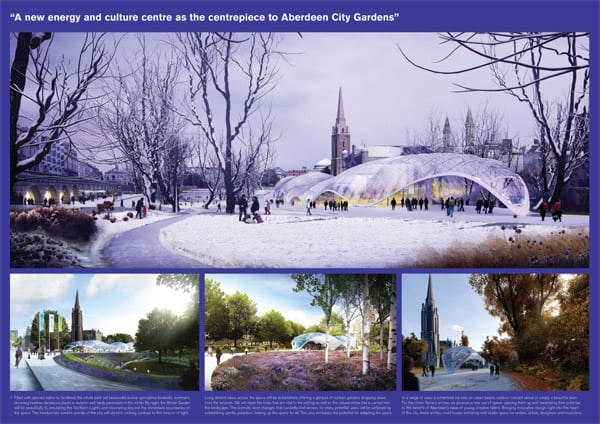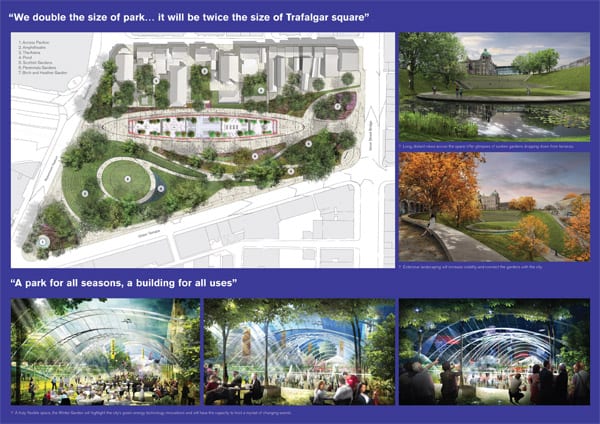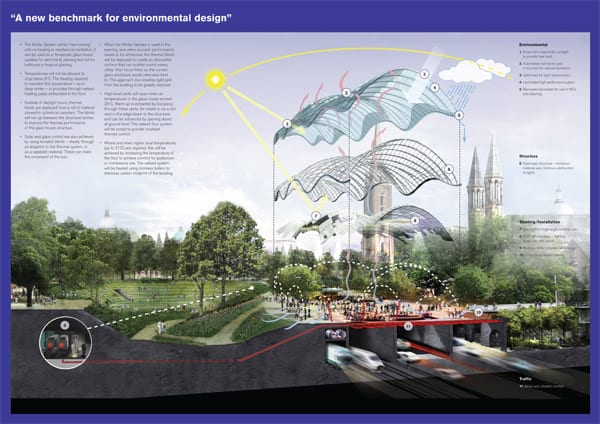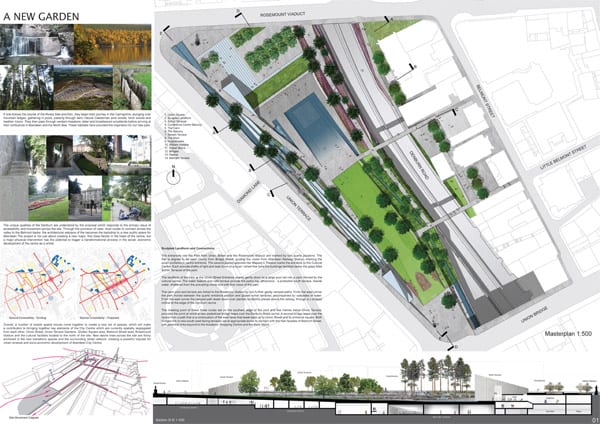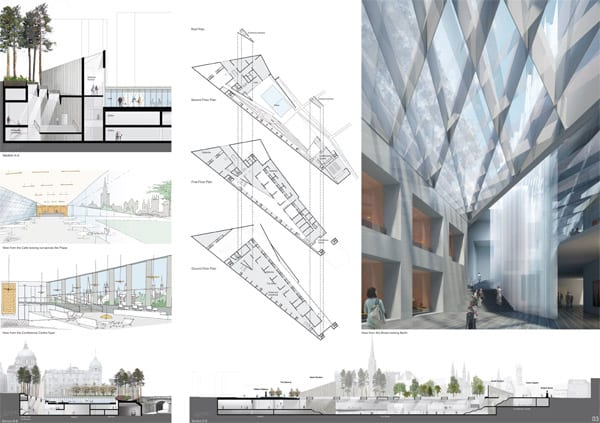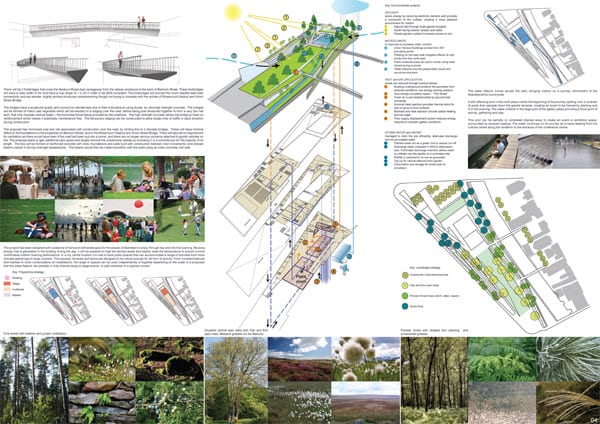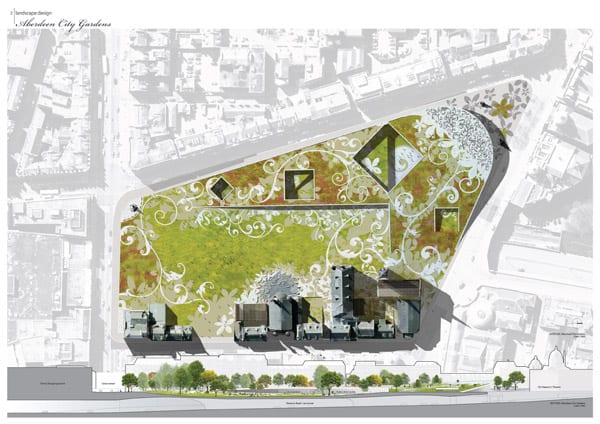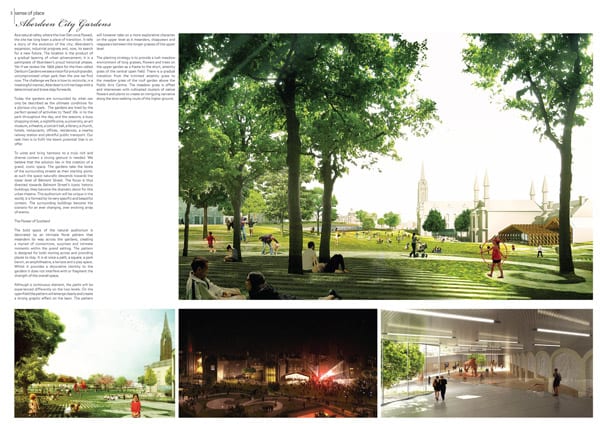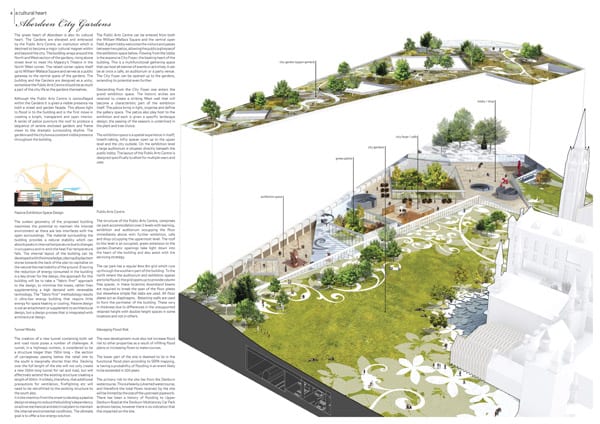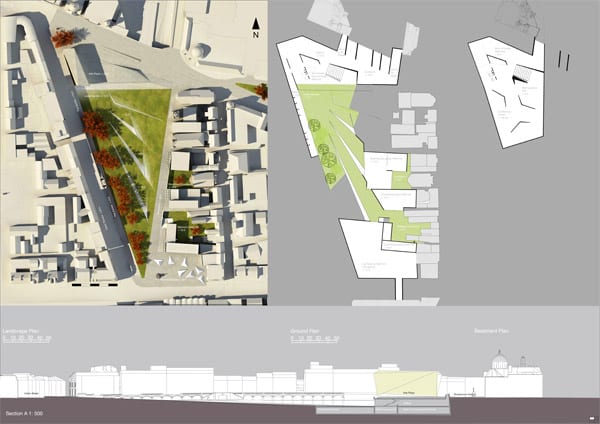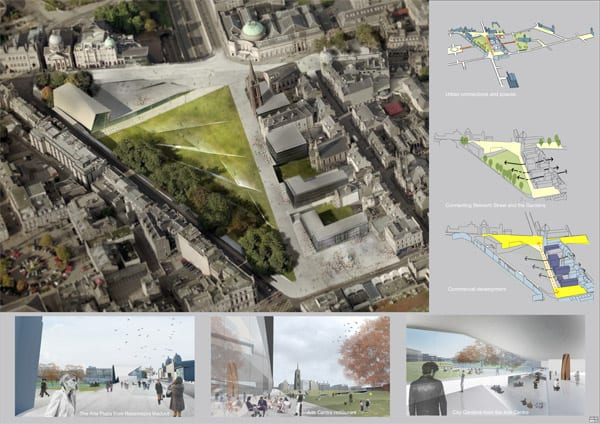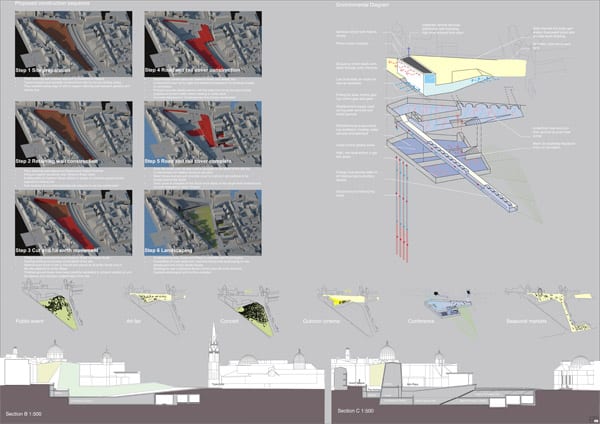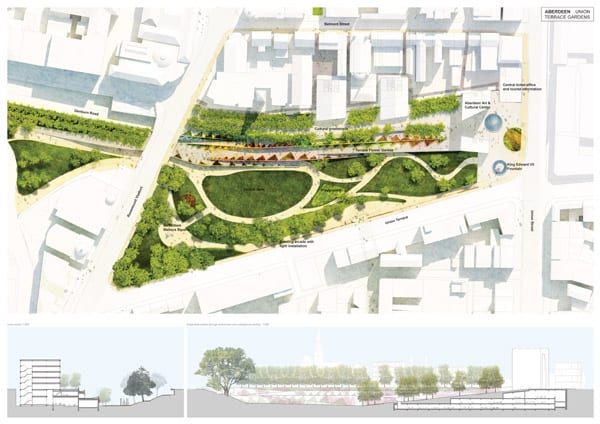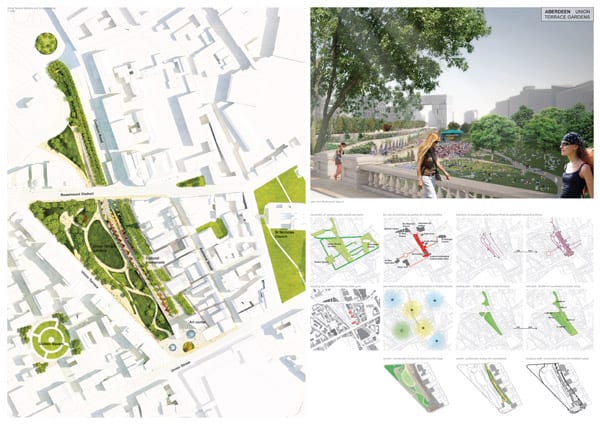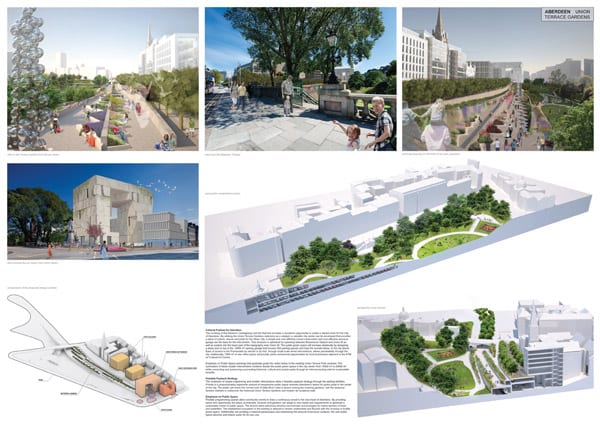by Stanley Collyer
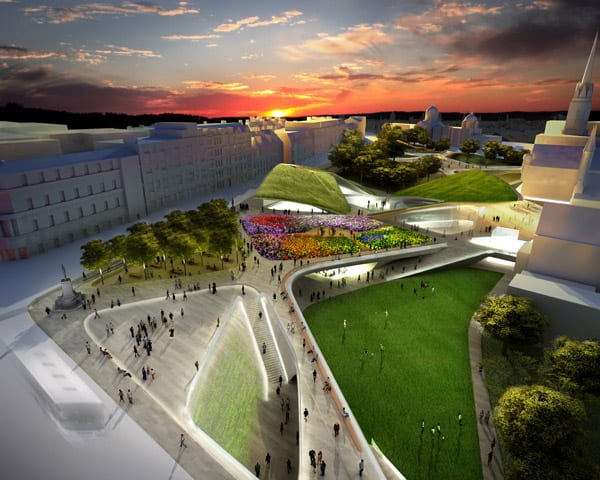
Winning entry by Diller Scofidio + Renfro
Aberdeen, Scotland has long been the beneficiary of the oil bonanza off its coast in the North Sea. But faced with declining oil revenues from this source, the community now finds itself at a crossroads: how do you reinvent yourself while a once dependable revenue stream is slowly disappearing? Urban issues logically came to the forefront, and the discussion concentrated on Aberdeen City Gardens, an underused park smack in the middle of the city. If this relatively dormant piece of real estate could be turned into a people place for the community and beyond, it might not only help to rejuvenate the city’s urban core, but provide it with an asset having a symbolic value well beyond that of a common green space.
After some long discussions, the city fathers decided that a design competition for the park site could be an answer. Not only did they envision improvements to the park itself, but the inclusion of a cultural center as part of the solution. To expedite the process, they engaged Malcolm Reading Architects, a design competition consulting firm from London, to organize the competition. Originally, the competition was conceived as a two-stage affair, with the first stage soliciting qualifications, and, after a shortlist of six firms was settled on, a competition stage. After a call for expressions of interest brought 55 responses, six finalists were shortlisted. They were:
- Diller Scofidio + Renfro (DS+R), New York, NY
- Foster + Partners, London, UK
- Snøhetta, Oslo/New York
- Gustafson Porter, London, UK
- Mecanoo Architecten, Delft, The Netherlands
- West 8, Rotterdam, The Netherlands
After this first, competitive round, the jury was unable to reach a final consensus between the two highest ranked finalists, DSR and Foster. Thus a second round with fine-tuning of the original schemes had to take place. In addition, each team was asked to provide cost estimates for the project, which initially envisioned a budget of approximately £140. In the end, DS+R’s undulating scheme featuring a ramping system prevailed, providing visitors with various vistas and experiences.
The realization of the project will now face a public referendum, which will look at a more detailed scheme in addition to financing strategies. The designers have come up with a very convincing and creative solution to the challenge. Now it will be up to the citizens of this community to decide if they are ready to take the next step.
Winning Design: Diller Scofidio + Renfro I Olin with Keppie (UK)
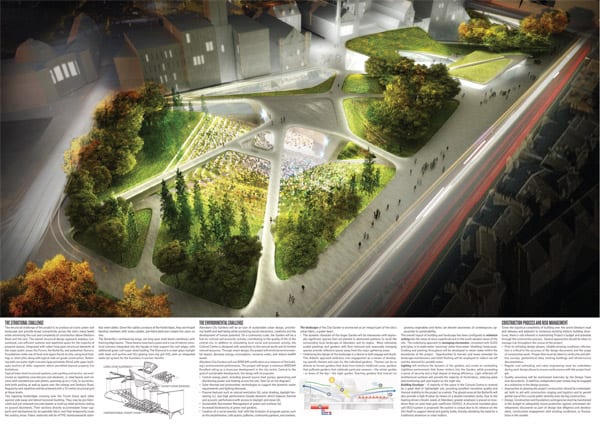
To the casual observer from above, this park might seem to be simply a green space with some elevated walkways, occasionally framing a centrally located amphitheater. But DS+R did more than that: besides removing barriers that ringed the park and made it less accessible, it took advantage of the rolling Scottish landscape in creating a scheme which not only fits in nicely on a sloping site; its crisscrossing pathways afford pedestrians an opportunity to stroll unencumbered from one side of the park to the other, even experiencing an open air concert from different vantage points on their way to an event in the park’s black box theater or exhibition hall. What they managed to create was a central focal point within a very limited 6.4 acre site, covering a rail line along the edge of the site. The walkways are anything but arbitrary, connecting to the various streets abutting the park. DS+R exploited the 20-meter grade change with ramping to integrate all of the programs seamlessly into a convincing sequence of experiences. By enabling visitors to walk over and around the various venues, the Oslo Opera comes to mind, where one can take in the entire perimeter of the building by foot, thereby suggesting something much more than simple functionality.
The jury scored the winning design higher in all key areas of the brief including, creation of more new space, cost and viability in construction and on-going maintenance, environmental sustainability and energy efficiency. Charles Landry, author of The Creative City and a member of the Jury added:
‘This is a design that can act as the catalyst to regenerate the whole of Aberdeen’s city centre with significant economic impacts for the entire city. Truly inspiring, it can put Aberdeen onto the global radar screen – very, very few designs can do this. In time it will be surely loved by locals and visitors alike. Without this type of transformational change, Aberdeen will struggle to meet the challenges it will inevitably face in the future.’
Runnerup: Foster + Partners
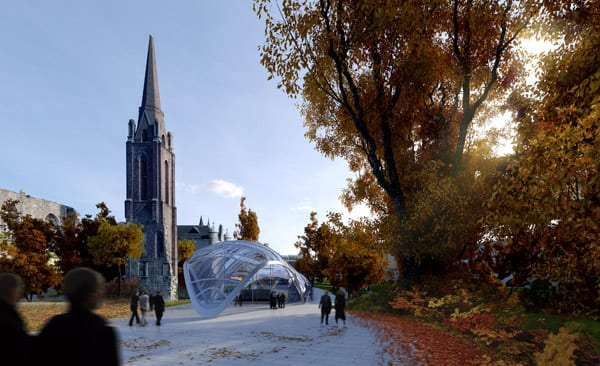
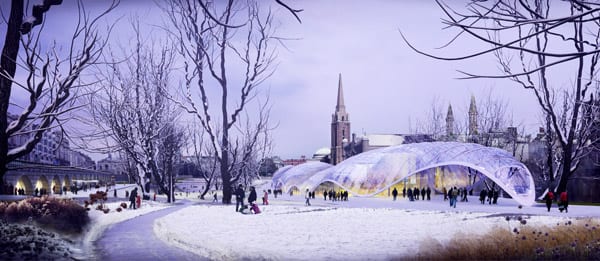
This proposal by one of the UK’s highest profile firms paid homage to Scotland’s hilly topography by inserting an undulating linear glass building along one edge of the site—the ‘glass house,’ a multifunctional structure housing a winter garden, café and exhibit spaces. A building for all seasons, a sophisticated climate control system would minimize the use of energy to provide a comfortable measure of heat/cool during the various seasons. Similar to the other proposals, both the rail line and roadway were placed underground, eliminating the source of noise and pollution. But the ‘glass house’ as a building for all seasons had to be the feature, which caught the fancy of the locals and the jury. Still, it was not enough to gain the ultimate vote of the jury.
According to competition adviser, Malcolm Reading: ‘The runner-up concept, by Foster and Partners was outstanding, elegant and thoughtful, but did not, in the end, persuade the jury that it could match the promise of connectivity, excitement and spatial diversity of the winning scheme.’
Finalist: Gustafson Porter
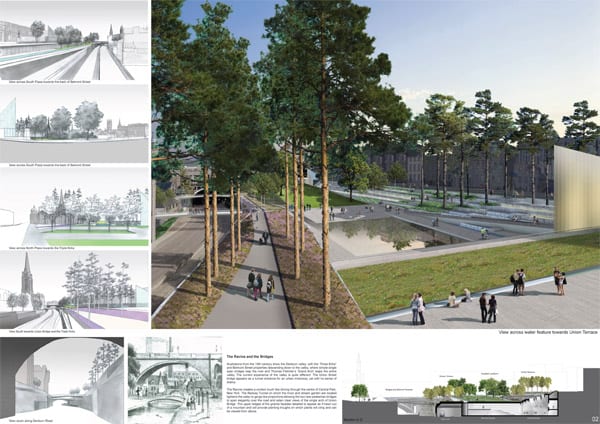
This proposal placed most of the program at the upper end of the site, squarely in the middle, facing a principal water feature, a large pool. Much of the program, including galleries were located underground, aided in part by light shafts. Much emphasis was placed on sustainability issues. However, this scheme also did not solve the connectivity issue to the perimeter areas as well as the winner.
Finalist: mecanoo
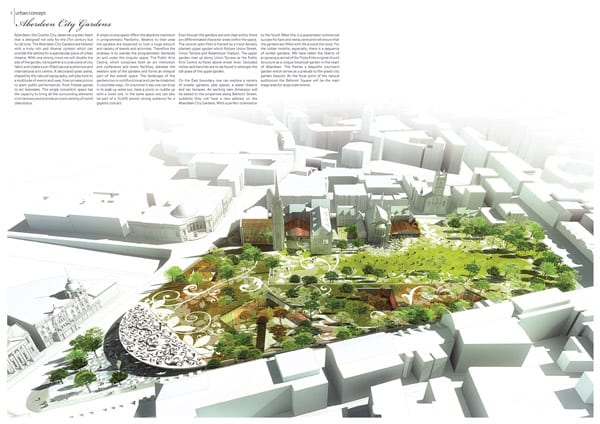
Always an inventive firm, Mecanoo solved the elevation problem with an upper garden, punctuated by depressions revealing lower gardens and much of the program. Emphasis was on lots of green space, doubling the size of the park area, partially by covering the rail and road thoroughfares. Although solving the elevation problem with its multi-level scheme, the circulation and connectivity was not as well documented, as was the case with the winner. Although their idea suggested a large inviting carpet, it didn’t address the topography issue as well as the winner in the minds of the jury.
Finalist: Snøhetta
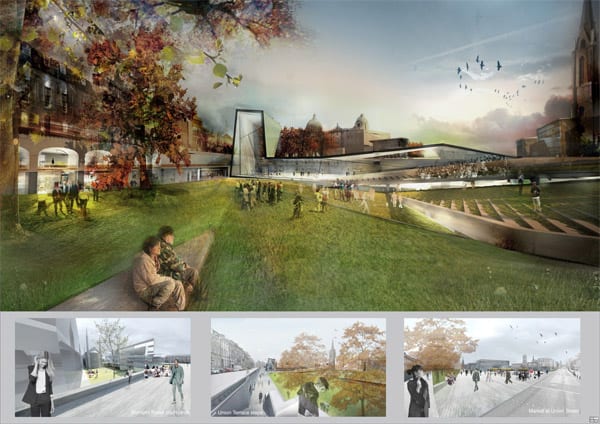
This proposal concentrates most of the program at the upper end of the site, adjacent to the viaduct. The rest of the site is primarily green space, with cuts in the topography to provide the slope with more character. As with some of the other proposals, this scheme neglects to satisfactorily resolve the connection to the city at the higher level. The large structure containing the galleries seems to bear a strong resemblance to the Visitors Center at Ground Zero.
Finalist: West 8
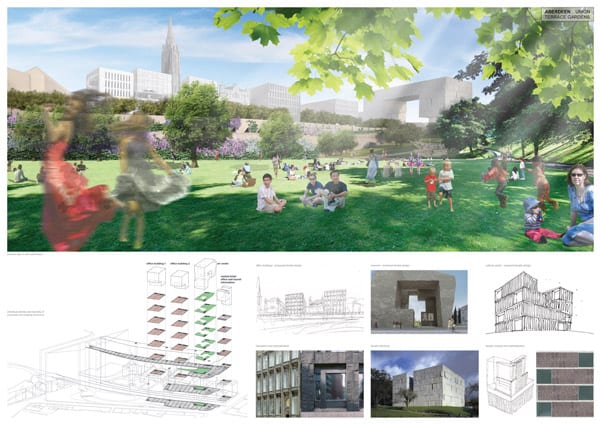
With the exception of a giant iconic structure at the lower edge of the site—this museum had to be granite—West 8, somewhat similar to Snøhetta, used the majority of the space for a giant park/garden area. The gate-like appearance of the museum would serve as a giant entrance feature to the park. Again, we see the major activity magnet at the edge, with no central focus as a meeting venue.



























