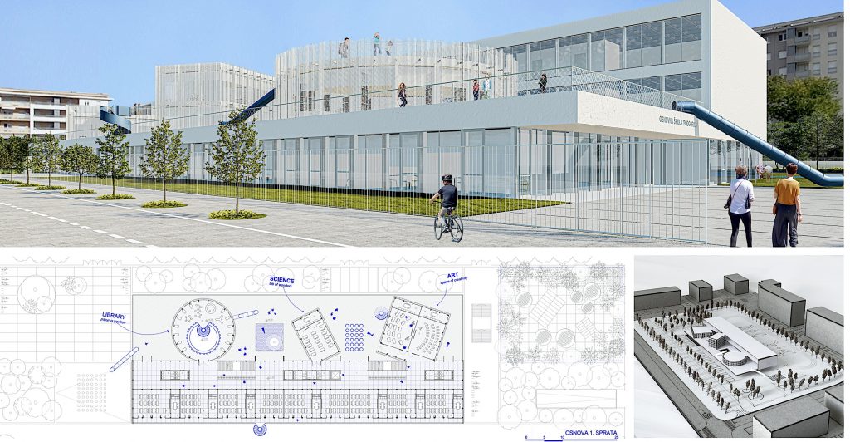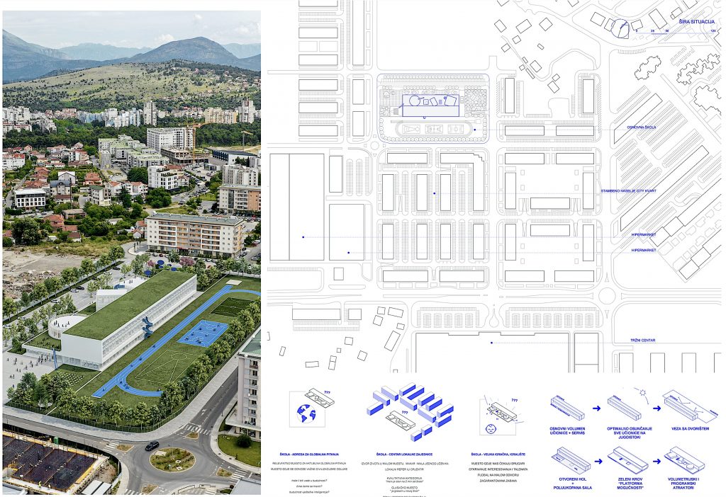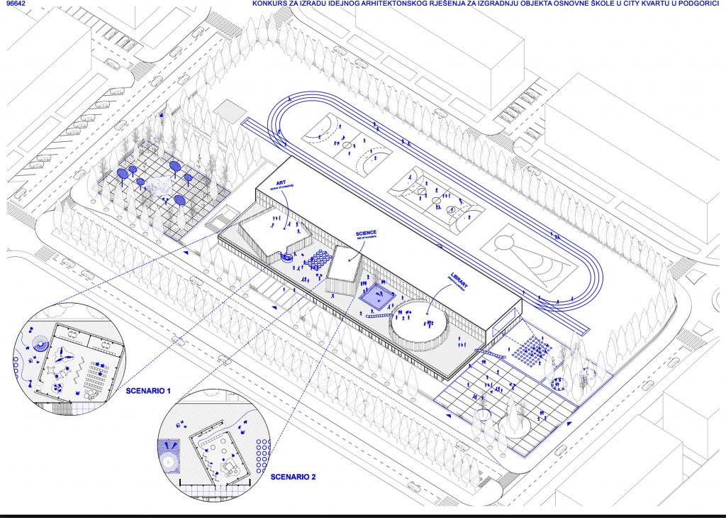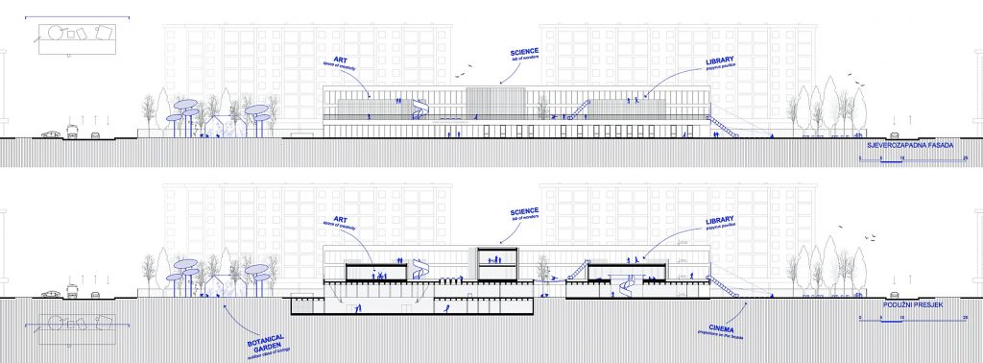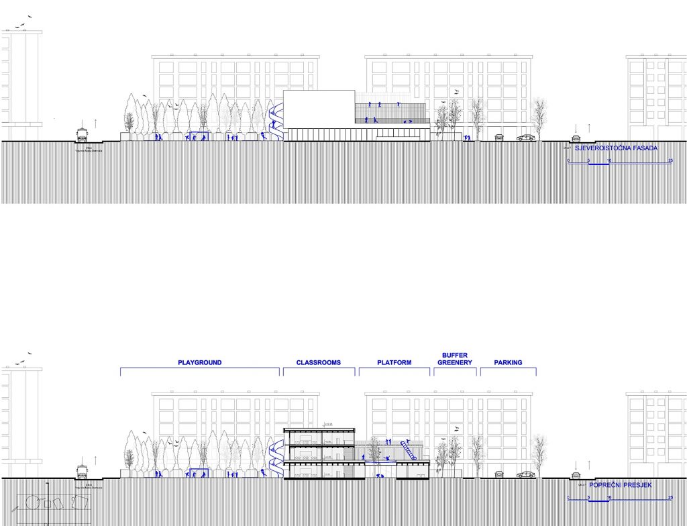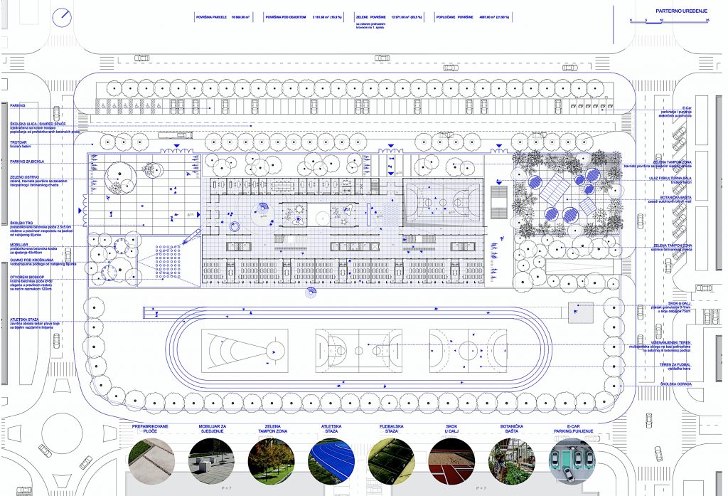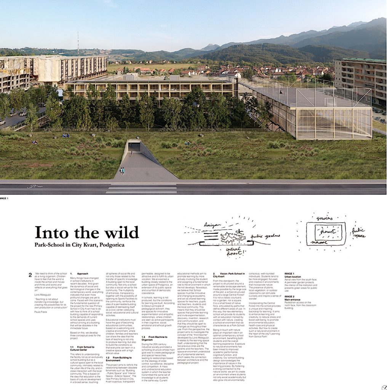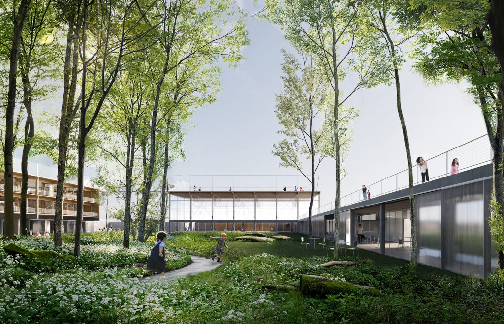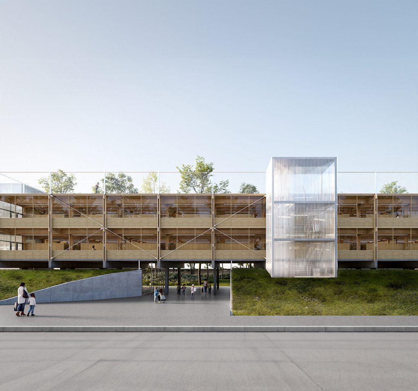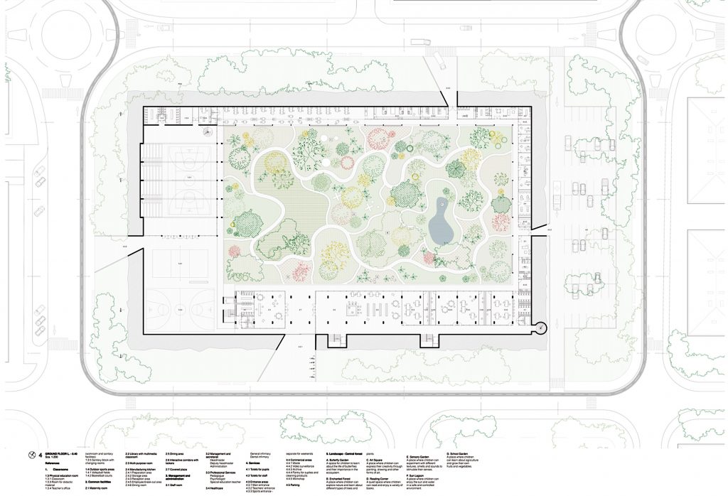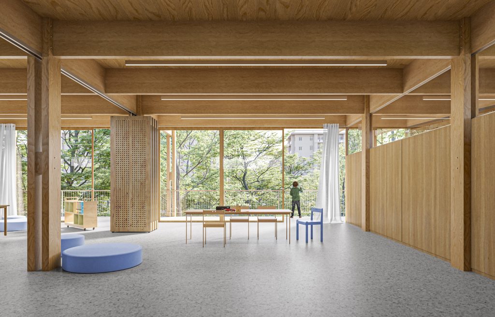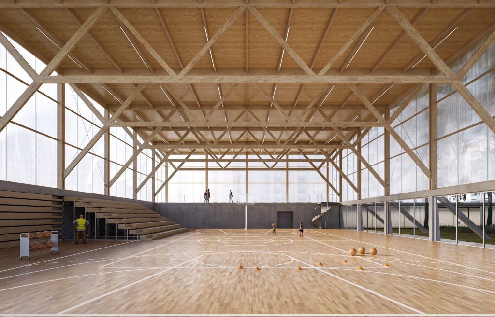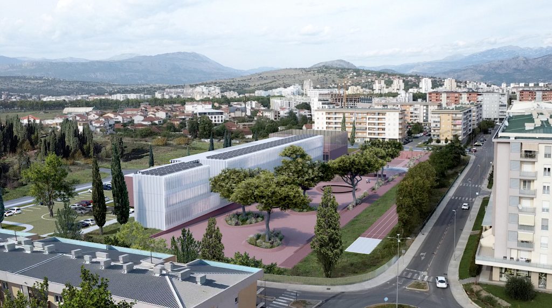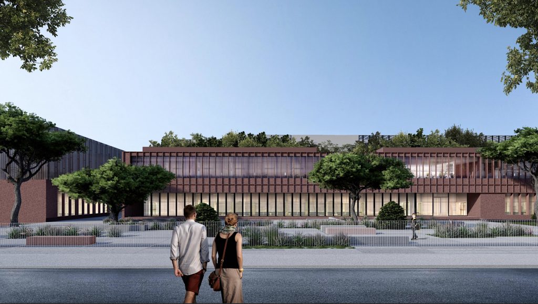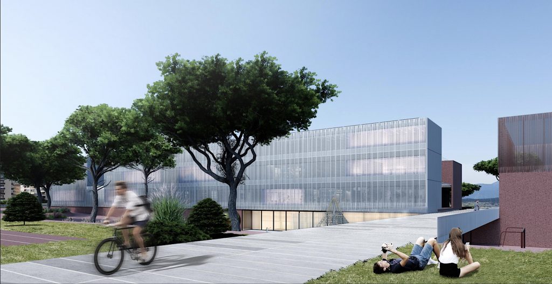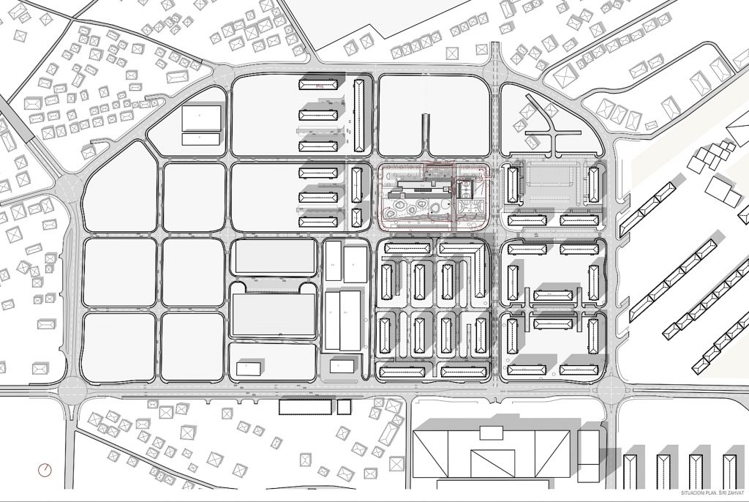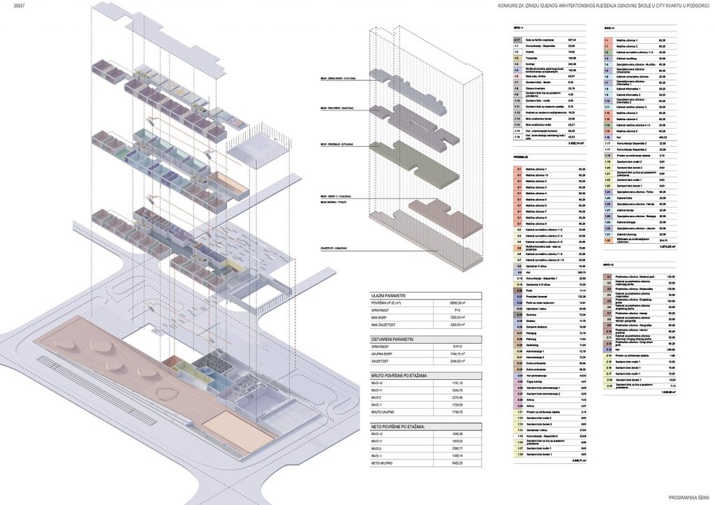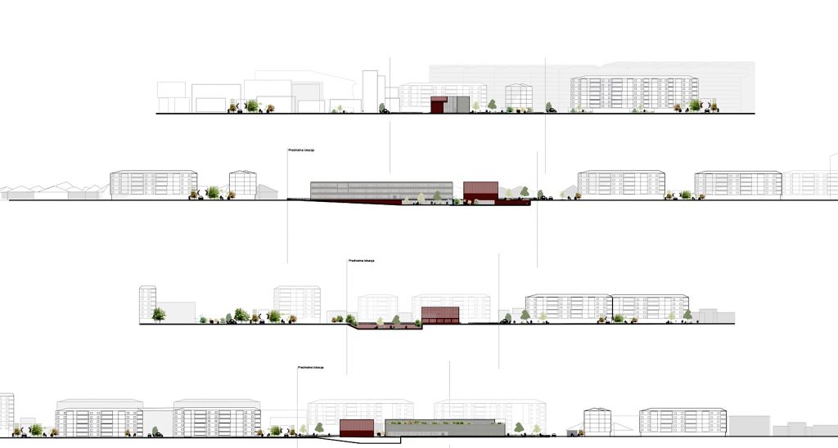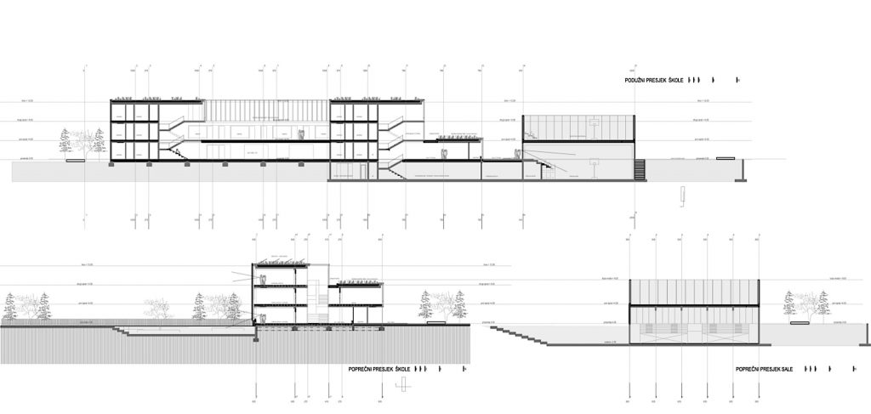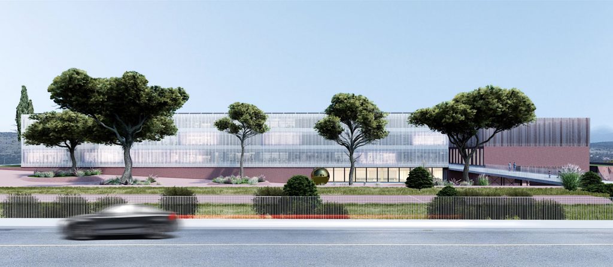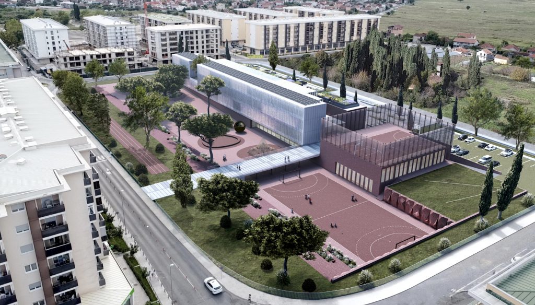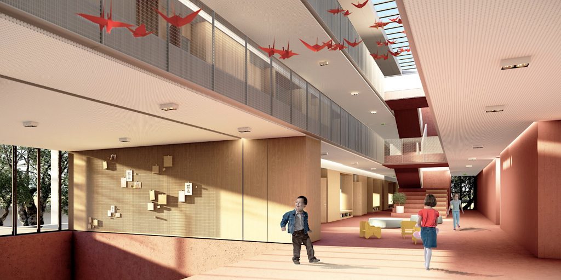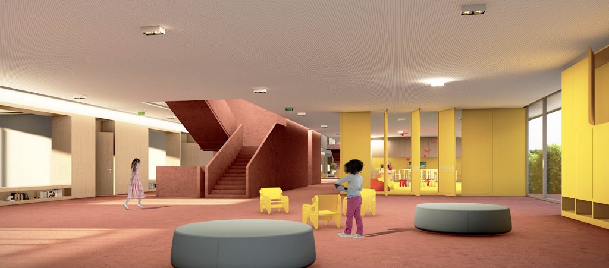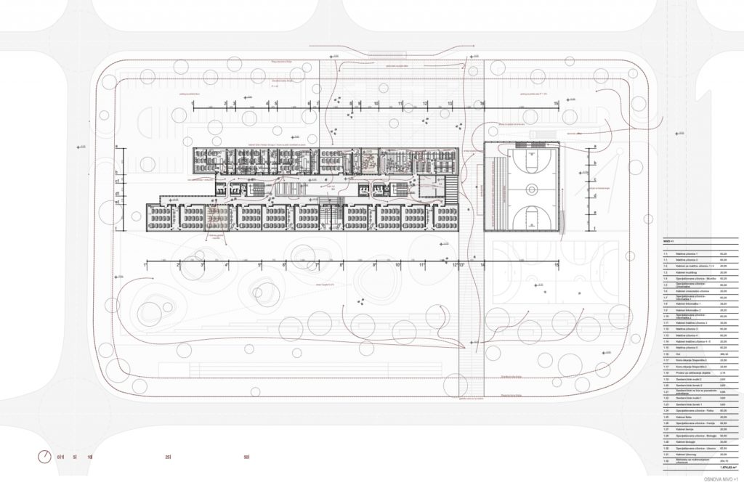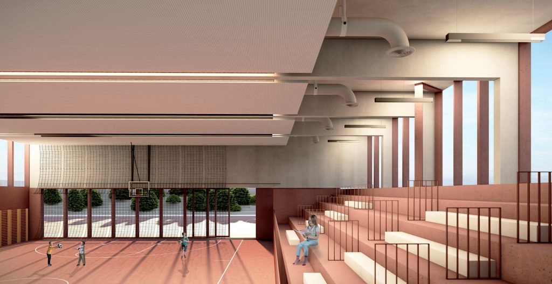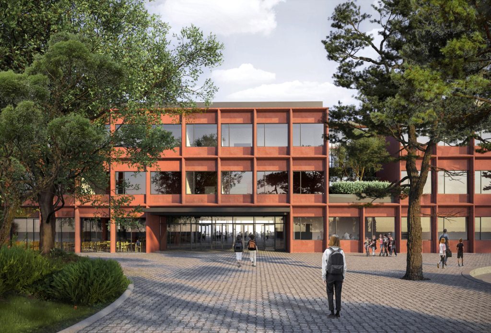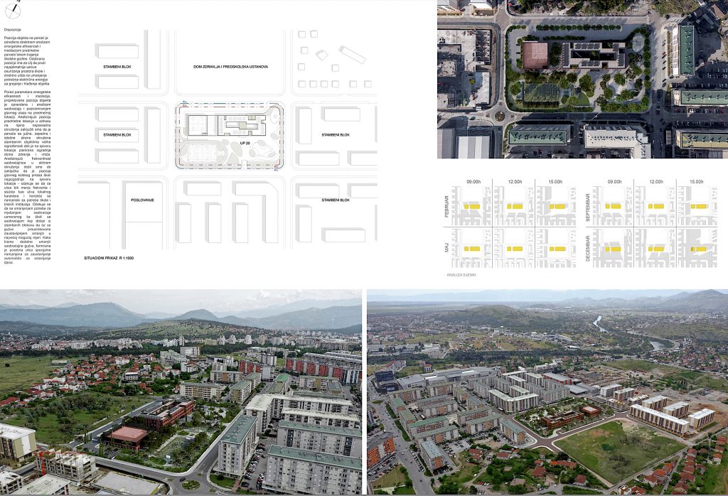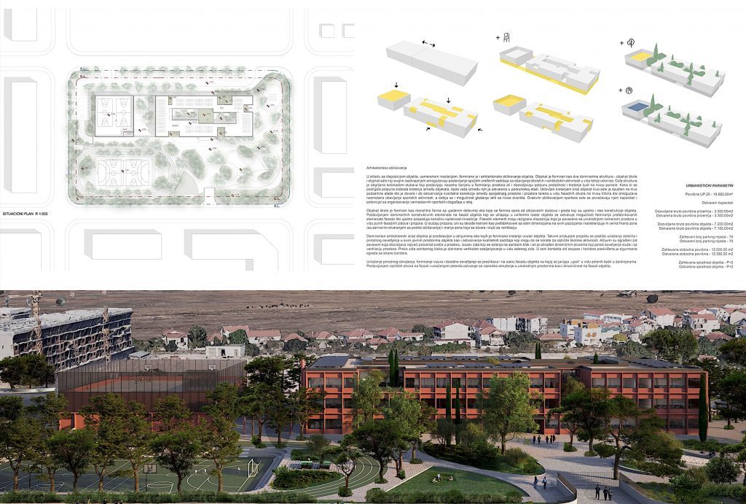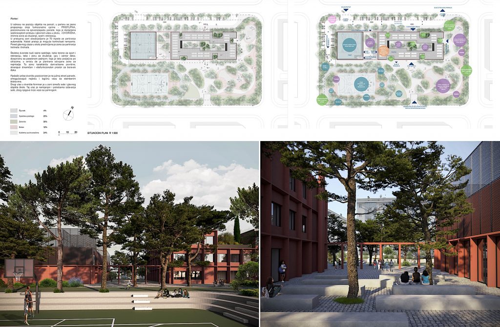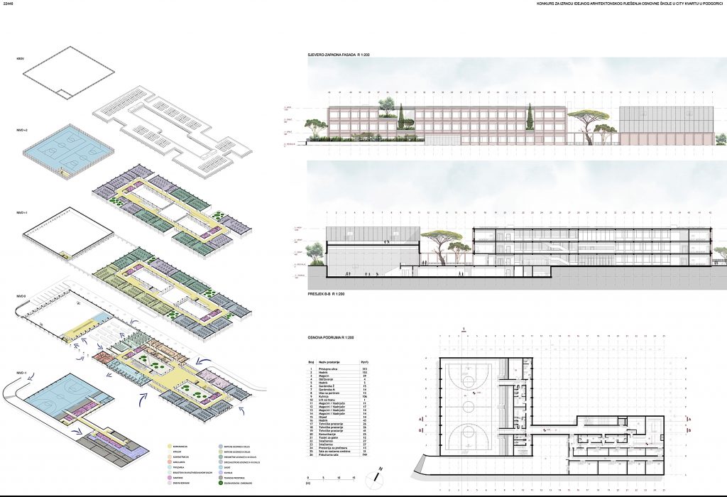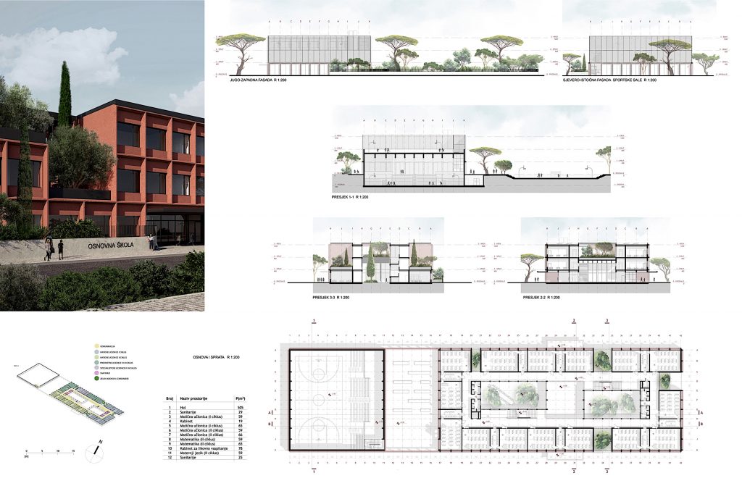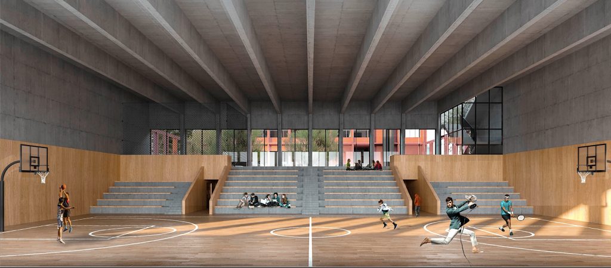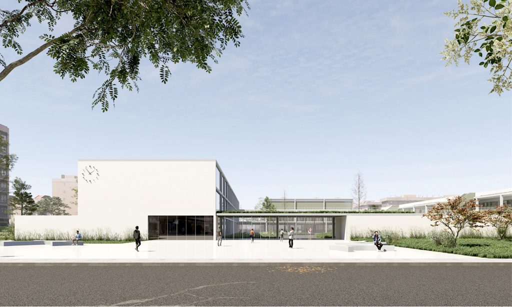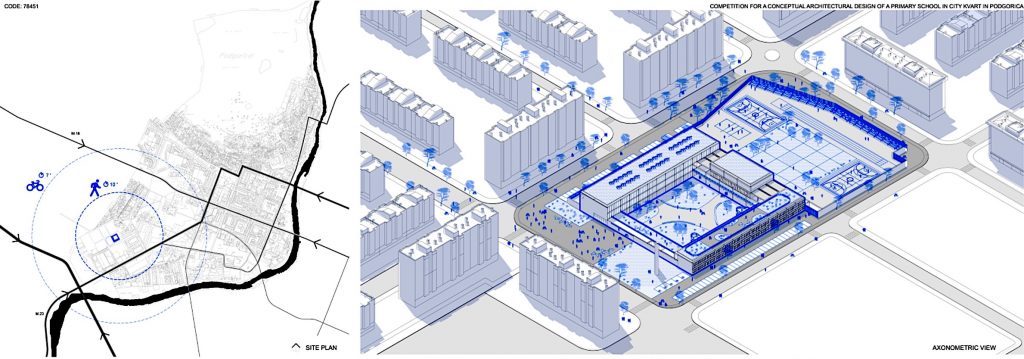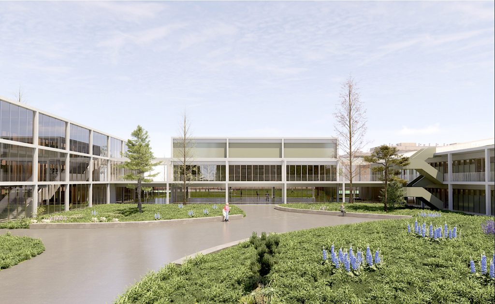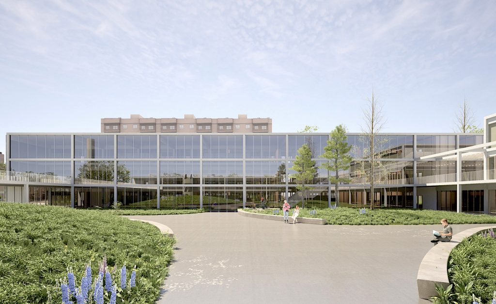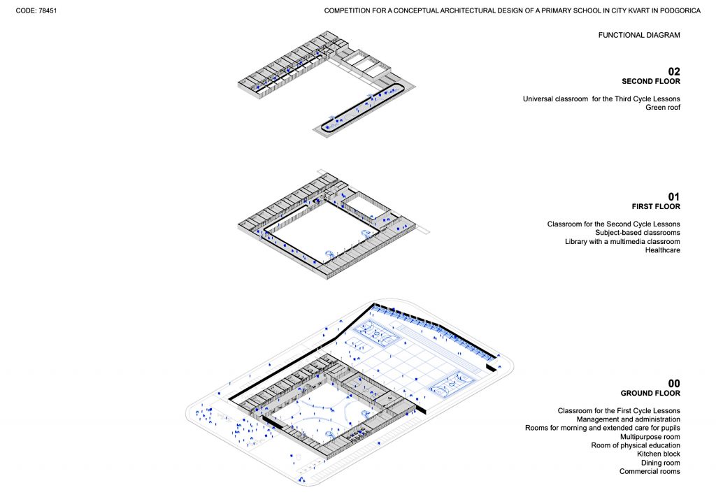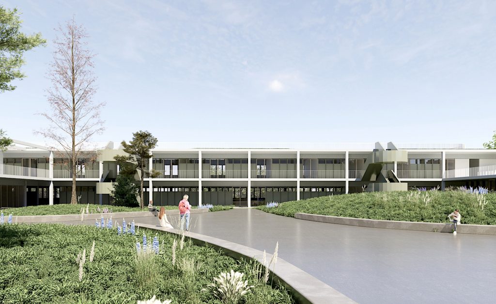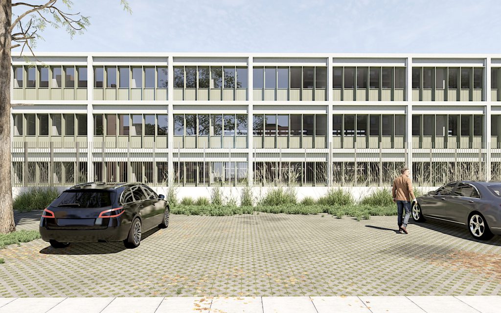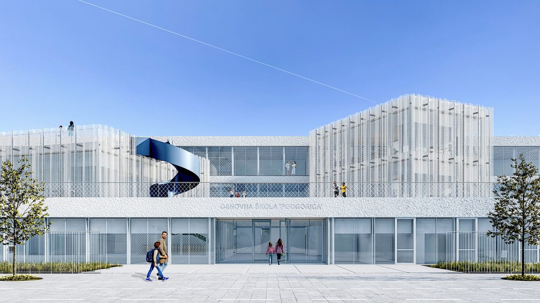
Winning entry ©Mirko Popović, Žaklina Nježić, Zoltán Schrammel
Americans became quite aware of the Montenegrin educational system during their 2016 presidential election. It was then that students interviewed by western reporters revealed to the press the nature of their their lucrative, part-time, after school jobs—creating social bots to influence the outcome of the U.S. election. Based on the content of these fake-news bots, it was quite apparent that the source of their income probably originated from a Russian oligarch.
So in the sector of language instruction, world affairs, and computer science, it would appear that the Montenegrin educational system of this Balkan nation does not lag far behind others in these areas of knowledge. With the staging of an open international competition for a school in the country’s capital, Podgorica, the question arises as to the level of expertise in its architecture programs. With the announcement that the winner of the recent competition for a new school and three of the five finalists were ranked at the top of 161 entries, that question would seem to have been answered.
The competition
Sponsered by Montenegro’s Ministry of Ecology, Spatial Planning and Urbanism as an international competition, it was opened to all architects registered in their country of origin. According to the announcement, “Competition entries are expected to appropriately enhance the visual identity of the block and offer an optimal functional design for the planned program contents by taking into account the existing urban values of narrower and wider location, as well as spatial-urban and architectural-construction characteristics. An innovative approach to spatial and architectural design and to the use of materials is expected, all in line with the purpose of the building.”
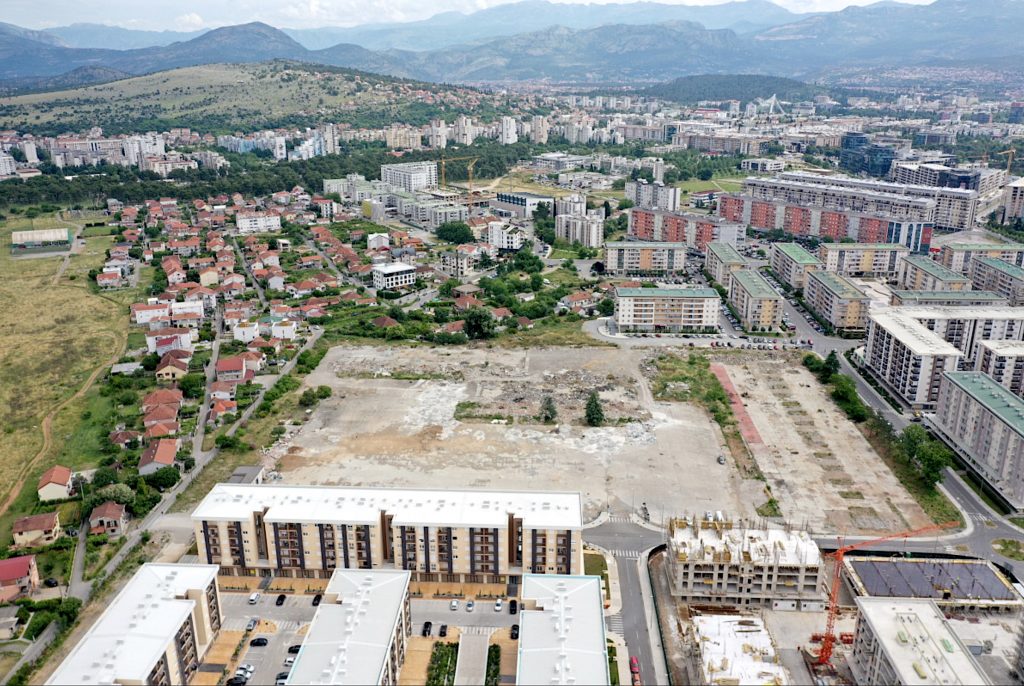
Competition school site in Podgorica
The competition was organized as a single-stage competition, to be judged anonymously.
There was no entry fee, and prize money was to be allocated as follows:
I prize – €18.000,00
II prize – €11.000,00
III prize – €7.000,00
Two honorable mentions of €2.000,00
Jury
- • Vladan Stevović, M.Arch., Chief State Architect in the Ministry of Ecology, Spatial Planning and Urbanism of Montenegro – Chairperson of the Jury;
- •Dr. Snežana Vesnić, Architect, senior lecturer at the Faculty of Architecture of the University of Belgrade – expert member;
- • Maja Velimirović Petrović, Architect, representative of the Chamber of Engineering of Montenegro – expert member;
- • Vesna Krivokapić, Civil Engineer – representative of the Ministry of Education – expert member;
- • Srđan Tadić, Architect – Belgrade, Serbia – expert member;
- • Dr Bojan Karanakov, Architect, professor at the Faculty of Architecture of the Ss. Cyril and Methodius University in Skopje, Macedonia – expert member;
- • Radovan Radoman, Architect, Schluder Architekten, Vienna – expert member.
Upon conclusion of the jury proceedings, the following rankings were revealed:
• First prize (€18.000,00)
Authors:
Mirko Popović, Žaklina Nježić, Zoltán Schrammel
Countries: Montenegro, Hungary
• Second prize: (€11.000,00)
Authors:
Martin Benavidez, Manuela Garcia, Stefania Casarin, Emanuel Polito, Rui Furtado, Paulo Gonçalves Silva, Raul Serafim, Carlos Almeida
Collaborators:
Facundo Rasch, Gabriela Zabala, Giovanni Pemintel, Juan Pablo Porco, Mateo Goyeneche Faya, Camila Giuffrida
Location: Cordoba, Argentina
• Third prize (€7.000,00)
Authors:
„OOUR“ DOO
Marko Stjepčević, Nemanja Milićević, Danilo Drobnjak, Ksenija Rakočević
Country: Montenegro
• Honorable mention (€2.000,00 )
Authors:
„ANDU architects“ DOO
Goran Andrejin, Sonja Dubak, Haris Abdić, Bojana Ćulafić, Nikola Mandić, Jelena Živković
Country: Montenegro
• Honorable mention (2.000,00€)
Authors:
Carlos Di Napoli, Bernardo Luna, Martin Gonzales
Location: Santa Fe, Argentina
Conclusion
The size of the competition site was certainly adequate considering the famailiar requirements for today’s schools. In addition to classrooms and meeting areas, space for recreational/athletic activities was of major importance—a gym and running track were the most highly visible. In the case of the gymnasium, three of the five finalists placed it outside the immediate confines of their rectangular main structure, and one attached it at the very end.. Only the winning design located it within their main building proper. And it was only in the case of the winning design were we to find additional structures attached to their long rectangular building: a Library in circular configuration, a rectangular Science structure, and a square-shaped facility for Arts. Of note is the almost exclusive use of timber by the second place winner from Argentina.
The issue of building security in many respects dictated the configuration of the designs of several entries: in three finalists’ designs an interior inclosed courtyard for recreational purposes, etc. was the answer. Renderings from the winning design even showed a very transparent looking fence at the edge of the site, so as not to disrupt the individual’s focus on the architectural expression of the structure—something that in real time might not be easily dismissed as an aesthetic issue. But the significance of the aforementioned winning design’s additional structures to what could have been a very monotonous facade may have been a factor in tipping the balance in favor of this local entry.
First prize (€18.000,00)
Authors:
Mirko Popović, Žaklina Nježić, Zoltán Schrammel
Countries: Montenegro, Hungary
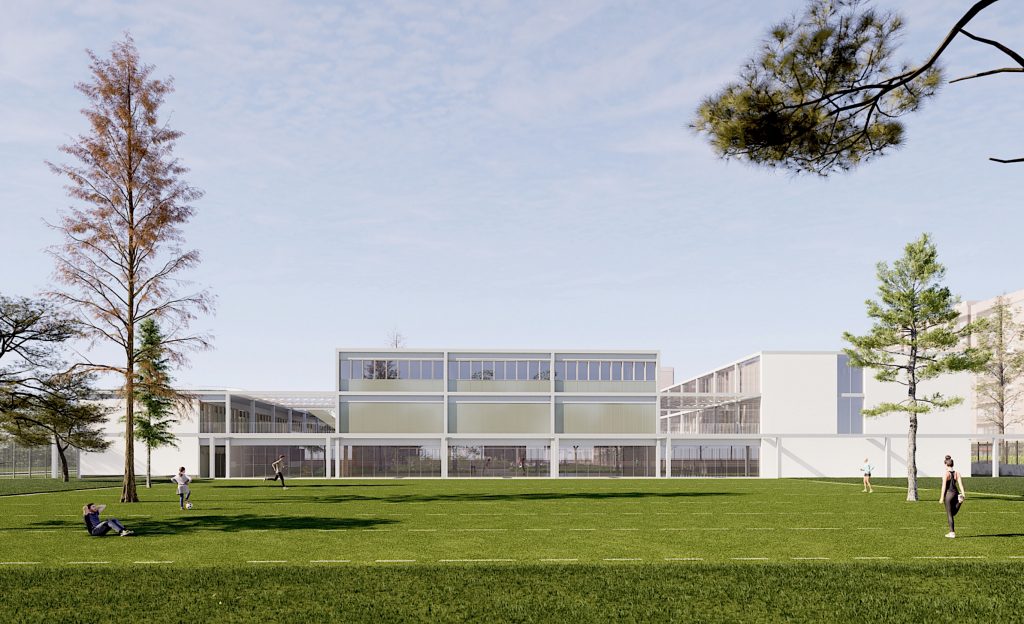
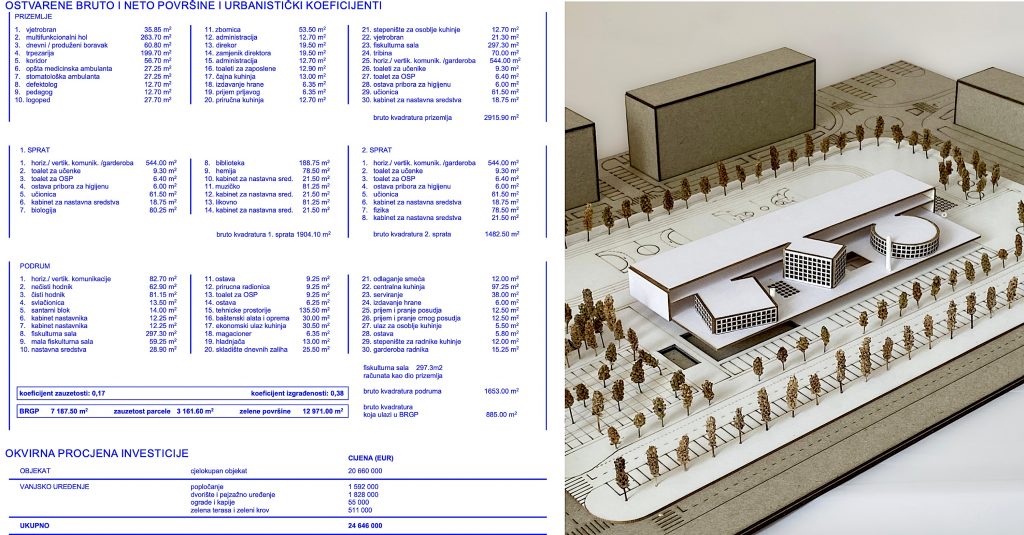
Detailed space calculations; aerial view of model
Above images courtesy Montenegro’s Ministry of Ecology, Spatial Planning and Urbanism
Second prize: (€11.000,00)
Authors:
Martin Benavidez, Manuela Garcia, Stefania Casarin, Emanuel Polito, Rui Furtado, Paulo Gonçalves Silva, Raul Serafim, Carlos Almeida
Collaborators:
Facundo Rasch, Gabriela Zabala, Giovanni Pemintel, Juan Pablo Porco, Mateo Goyeneche Faya, Camila Giuffrida
Location: Cordoba, Argentina
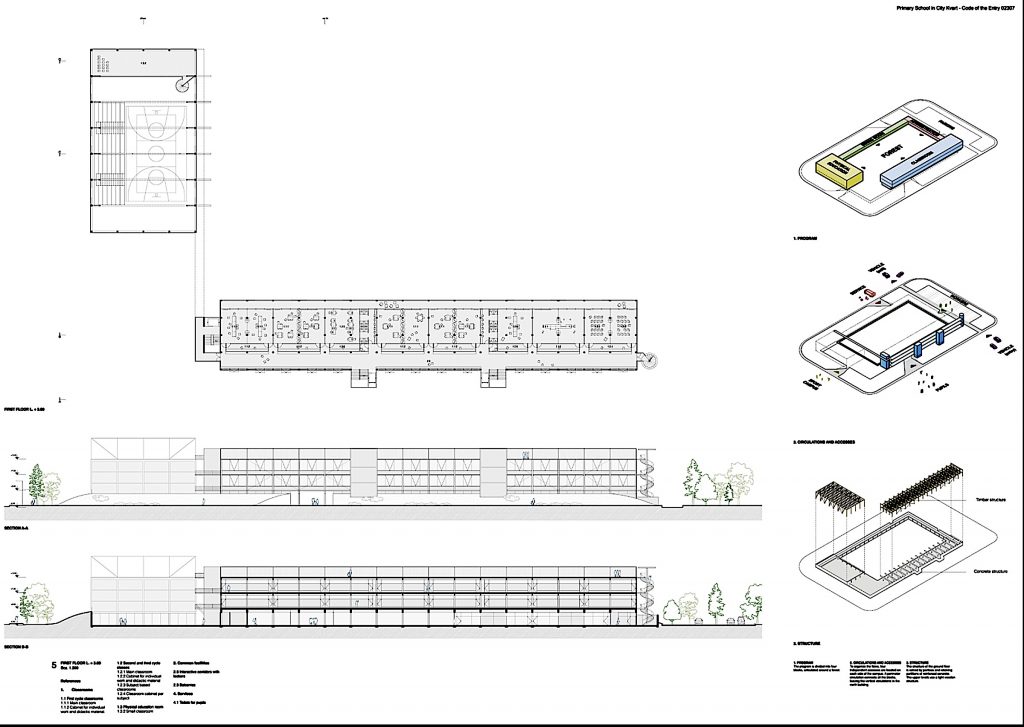
Above diagrams courtesy Montenegro Ministry of Ecology, Spatial Planning and Urbanism
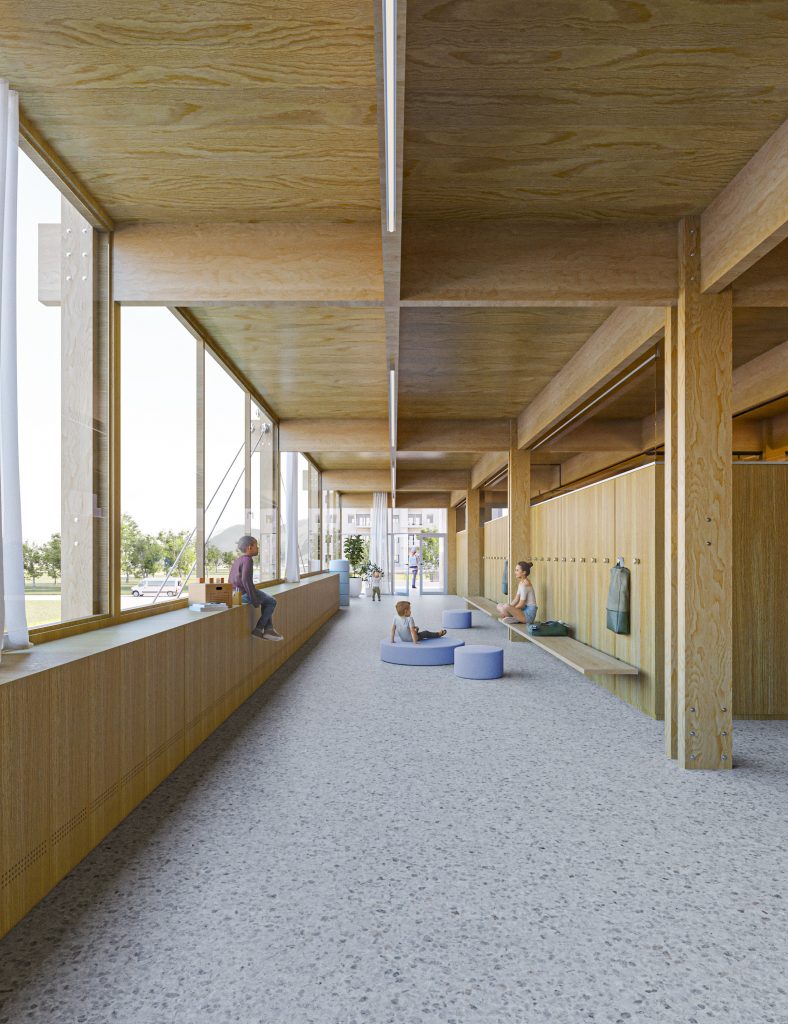
Unless otherwise noted, all above images ©Martin Benavidez team, University of Cordova
Third prize (€7.000,00)
Authors:
„OOUR“ DOO
Marko Stjepčević, Nemanja Milićević, Danilo Drobnjak, Ksenija Rakočević
Country: Montenegro
Sections
Above images courtesy of Montenegro Ministry of Ecology, Spatial Planning and Urbanism
Honorable mention (€2.000,00 )
Authors:
„ANDU architects“ DOO
Goran Andrejin, Sonja Dubak, Haris Abdić, Bojana Ćulafić, Nikola Mandić, Jelena Živković
Country: Montenegro
Above images courtesy of Montenegro Ministry of Ecology, Spatial Planning and Urbanism
Honorable mention (2.000,00€)
Authors:
Carlos Di Napoli, Bernardo Luna, Martin Gonzales
Location: Santa Fe, Argentina
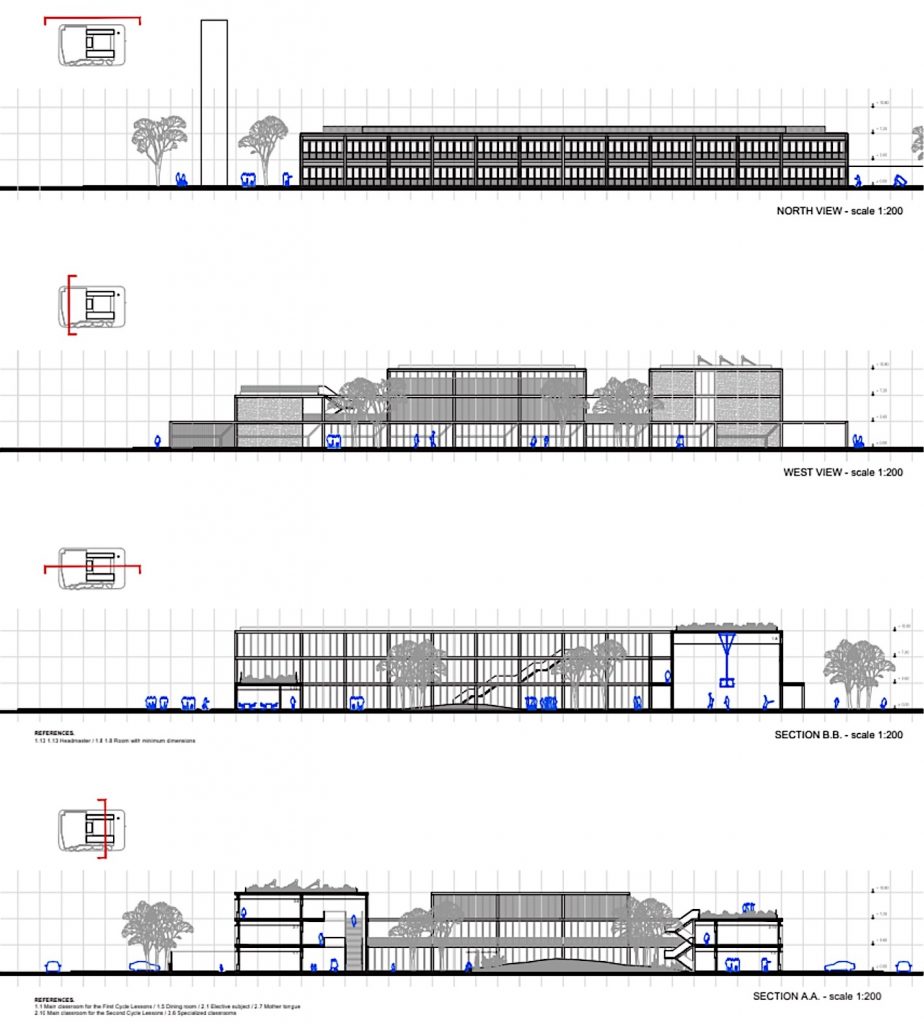
Elevations (above)
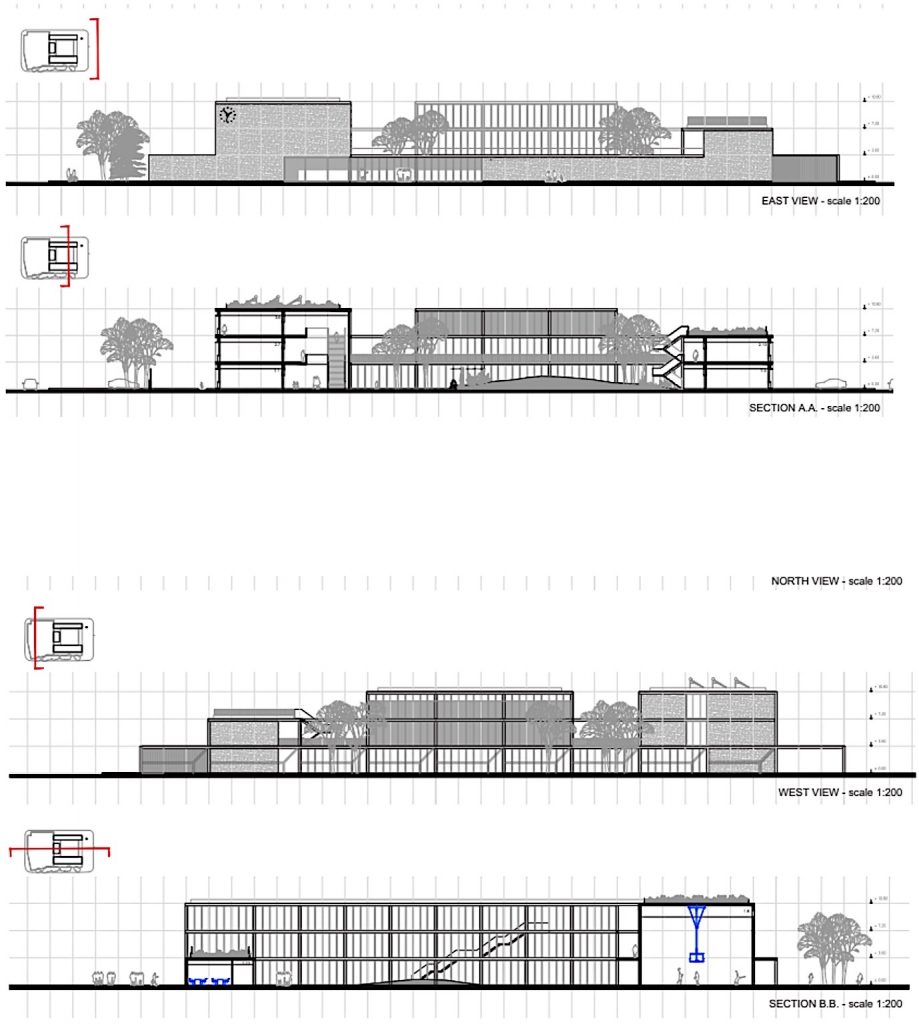
Sections (above)
Above images courtesy of Montenegro Ministry of Ecology, Spatial Planning and Urbanism



























