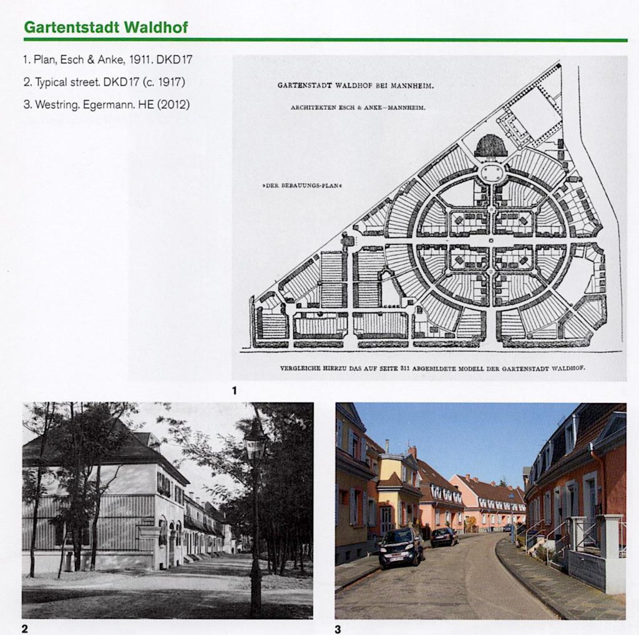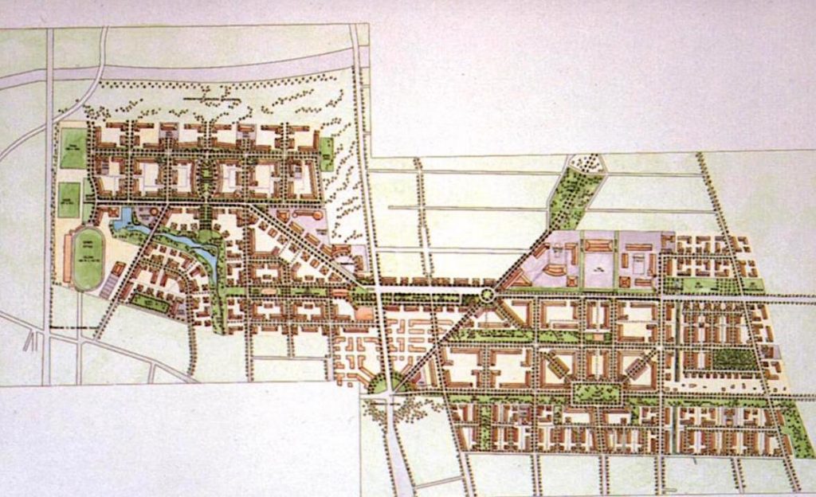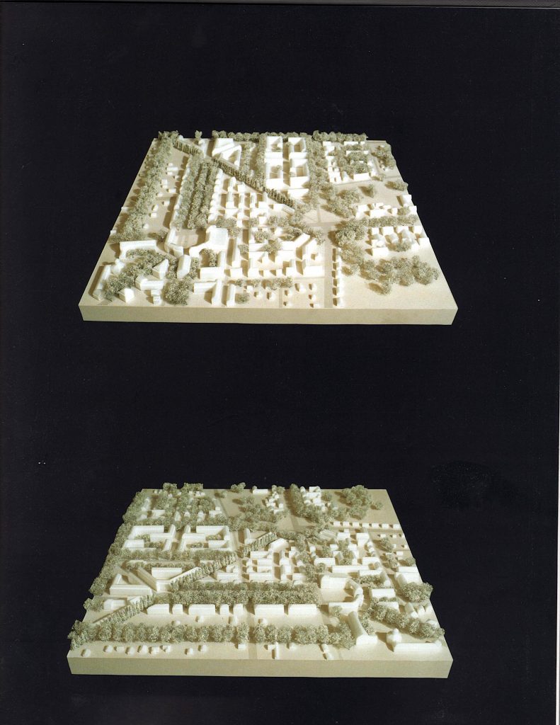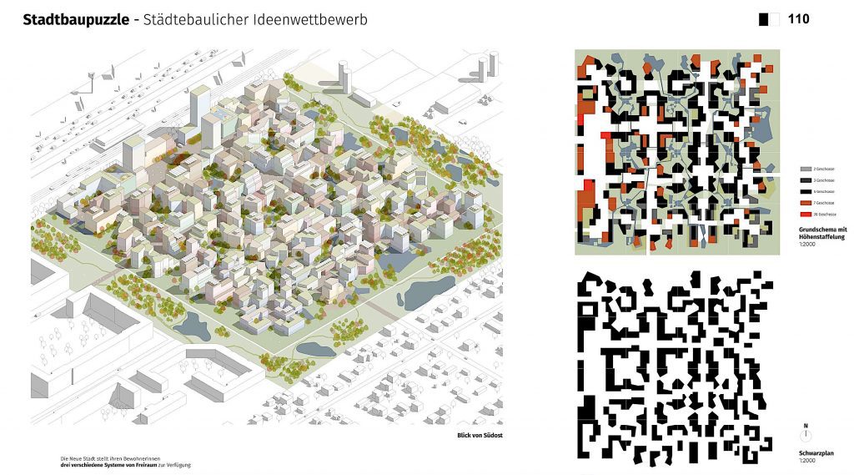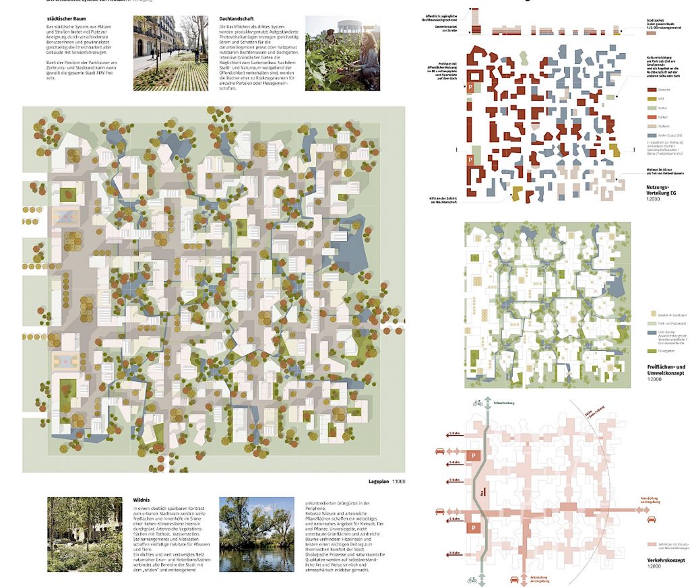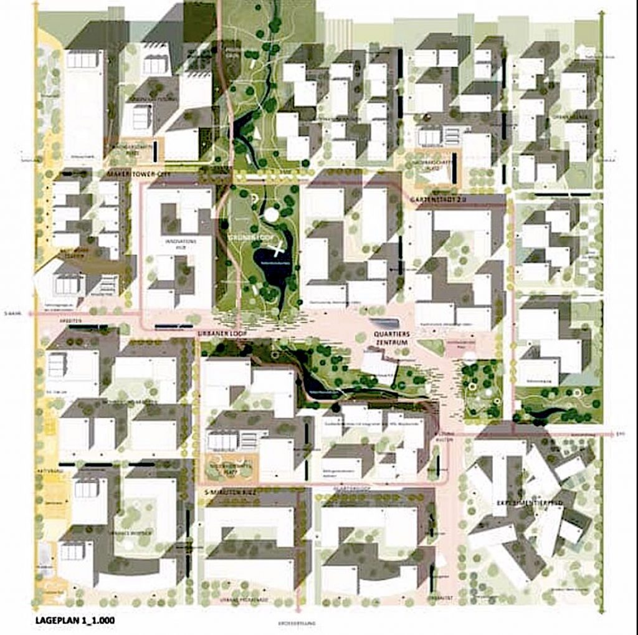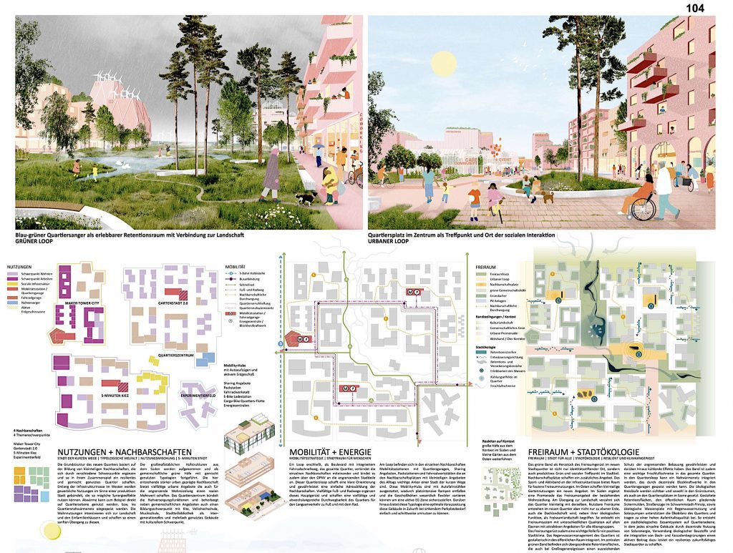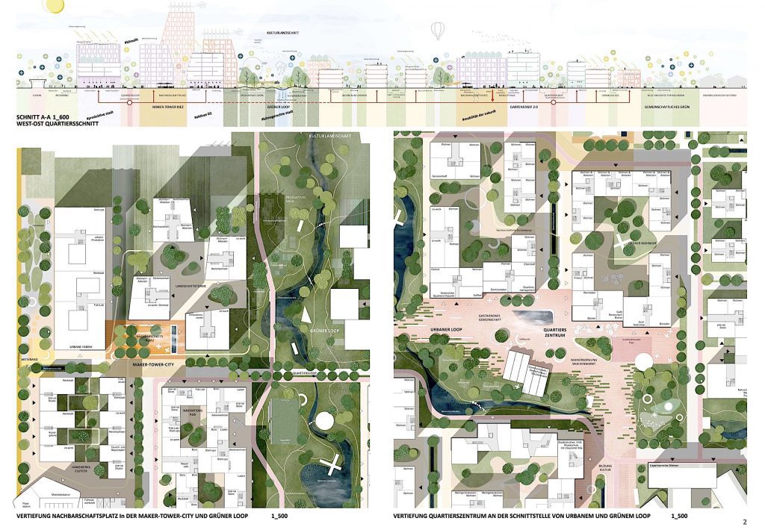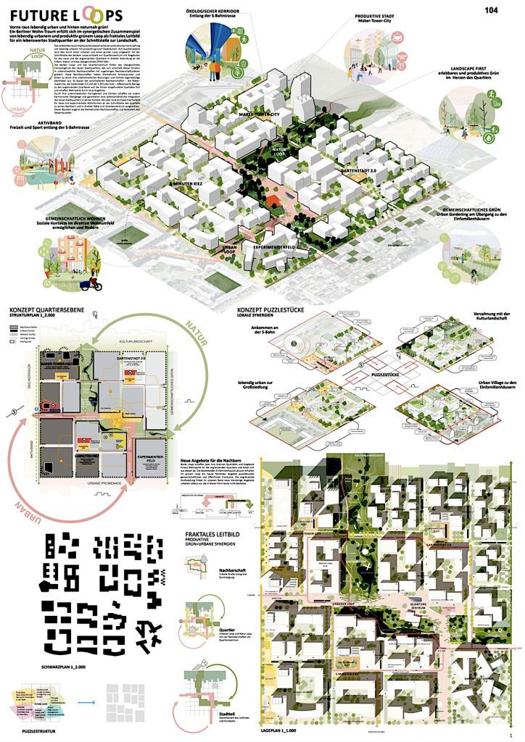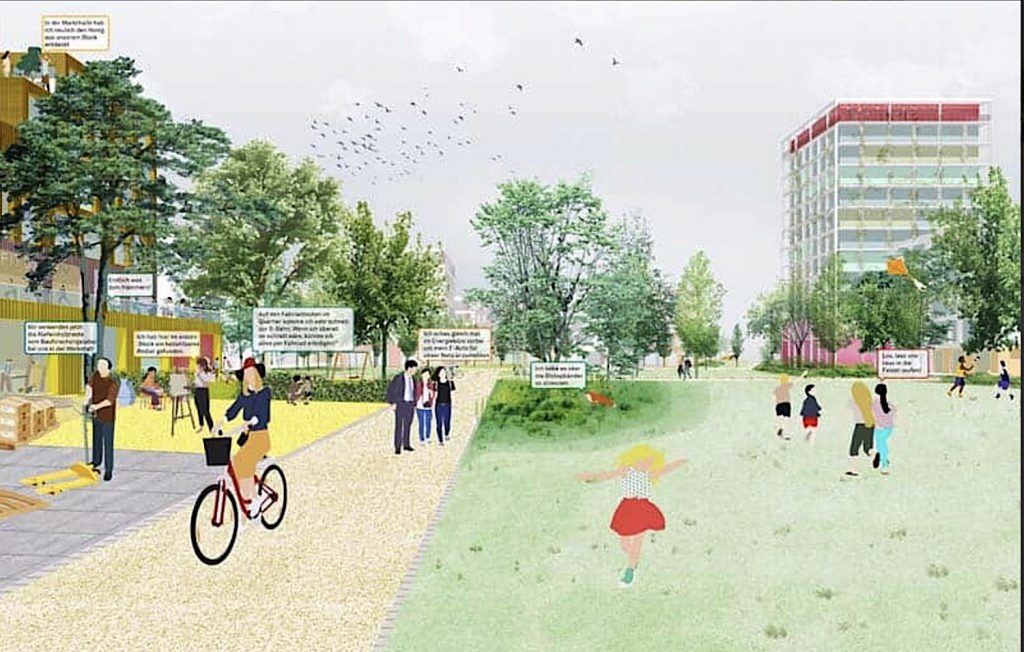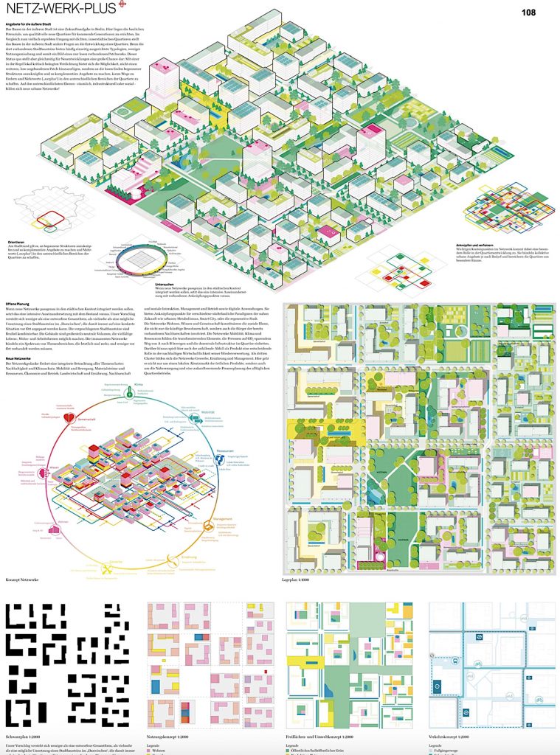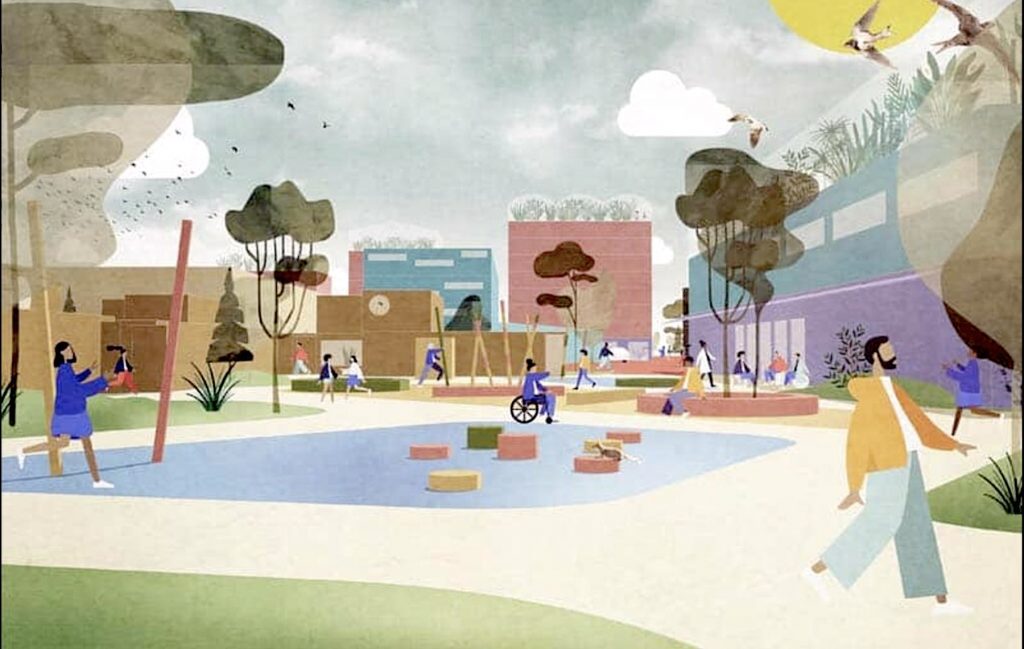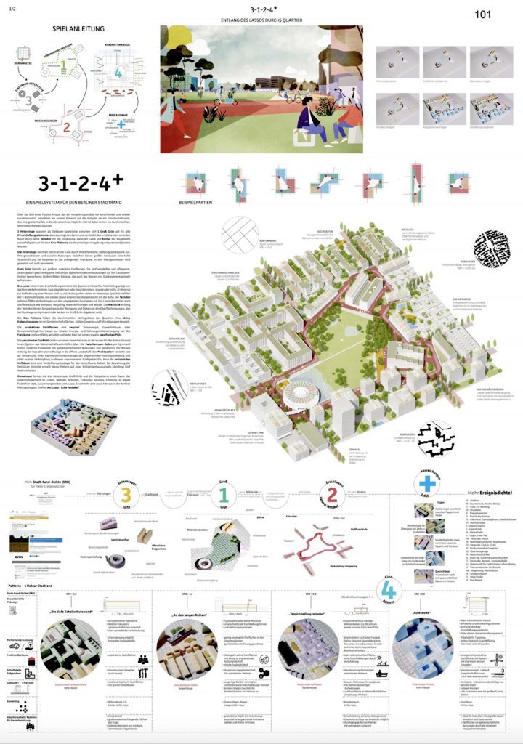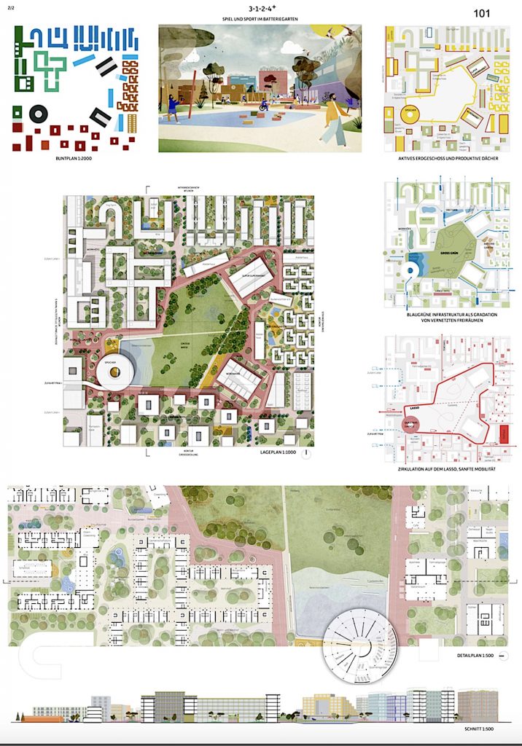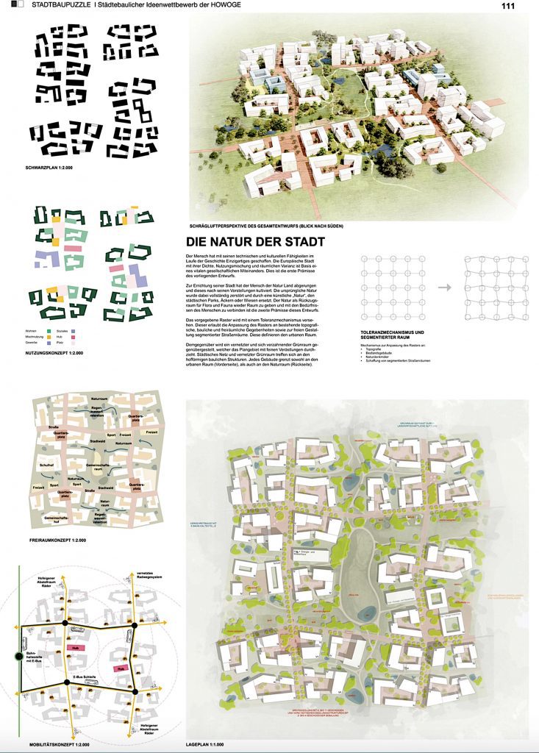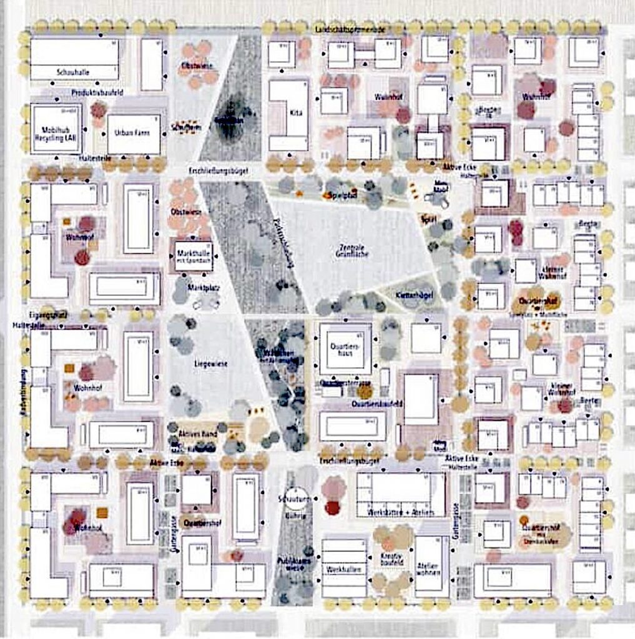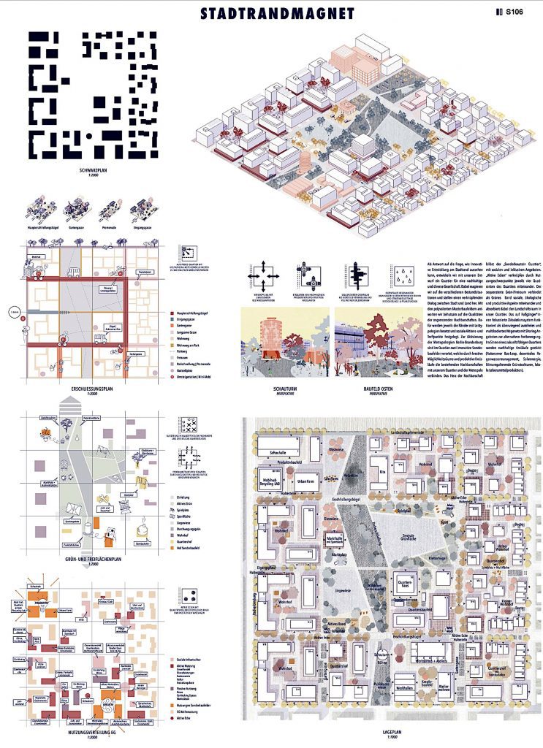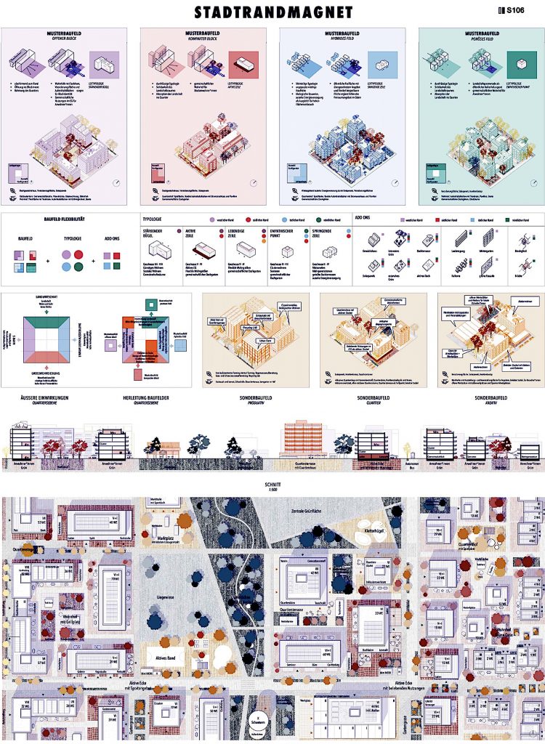An Ideas Competition in Berlin Seeks Answers
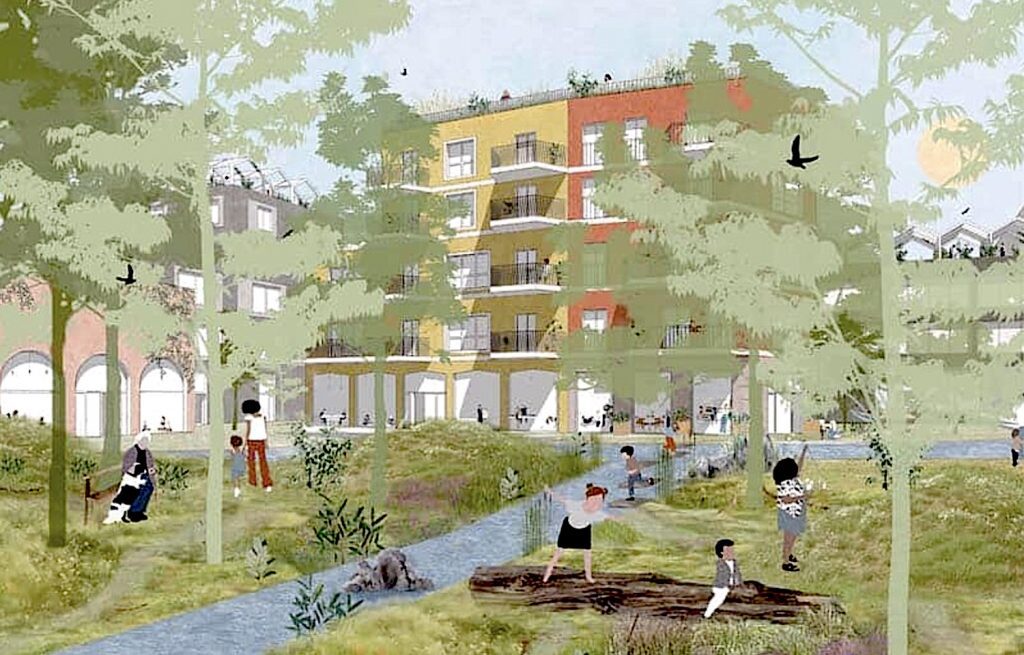
Winning entry perspective Image: ©AllesWirdGut Architekten
Berlin developer HOWOGE recently staged what was regarded as a “planning Laboratory” competition for a model satellite in northwest Berlin. The brief for this invited competition noted that the urban sprawl, which had accompanied the reunification of Germany(and Berlin) in 1989, was low density in character, occupying wide swaths of suburban areas around the city. With previous high density, and now controversial Berlin projects in mind—the problems with Berlin’s high-density Gropius-Stadt as a warning signal—the sponsor here suggested that lessons learned from past mistakes could be avoided with a high-quality design strategy:
The task of the competition is to define solutions for an abstract space on the Berlin periphery in the form of so-called “city blocks” for suitable structural typologies, in combination with contemporary development and mobility concepts as well as high-quality open spaces. The desired result of the competition is a so-called “city building puzzle” for an ideal / exemplary planning area totaling 16 hectares, consisting of 16 building plots or “puzzle pieces” with the dimensions W = 100 mx D = 100 m all pieces of the puzzle should be based on a flexibly changeable system, so that they can react, adapt and further develop with one another. It is envisaged that four of the 16 building sites will be largely characterized by green and open spaces. The urban construction puzzle is intended to serve as the first ideal basis for discussion for the development of concrete, comparable urban spaces on the outskirts of Berlin.
–From the competition brief
A Little History
Although urban planning for new city districts, neighborhood parcels and even new towns has gained momentum in recent decades—China’s satellite cities being a major example—the history of city planning can be traced all the way back to antiquity. The Romans, for instance, planned new towns based on the grid system at the edges of their Empire, all to be settled by retired centurions. The square plan of the Roman Timgad settlement in what is now Algeria (fig. 1) bears a marked resemblance to the HOWOGE plan, with it’s 16 pieces of the “puzzle.” Although on a much larger scale, L’Enfant’s plan for Washington, D.C. was only truncated at the edge by the presence of the Potomac River, preventing a perfect square.
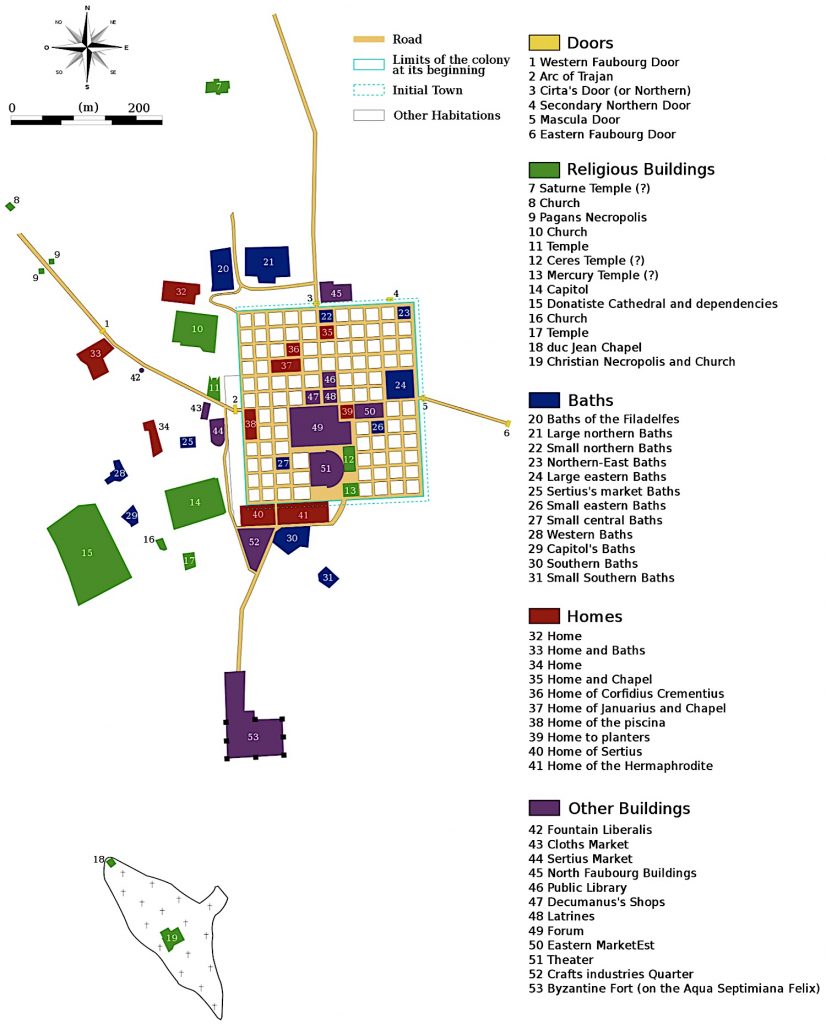
fig. 1 Timgad Roman Settlement Image: Wikipedia Commons
HOWOGE referred to the “Garden City” as a model for this project, with emphasis on green spaces, suggesting that four of the 16 pieces of the puzzle be reserved as such.
Here it is important to note that the Garden City model was also present in Germany, even as early as 1909, when a Garden City Association was formed for a settlement outside of Mannheim, Germany (fig. 2). Called Waldhof, it imagined a concentric plan, with the major institutional elements located in the center, within easy walking distance from the edge. Unfortunately, World War I intervened, and, although ultimately completed, the concentric nature of the plan was lost in its final implementation.
.3Gartenstadt Waldhof Image: Wikipedia Commons
More recently, Berlin and its suburb, Potsdam, saw two siedlungen (settlements) built at the edges of those metropolitan centers: Karow Nord (Berlin) and Kirchsteinfeld (Potsdam), both competitions.What is notable here is that both were heavy on institutional elements, schools being the most significant. Moore Ruble Yudell (MRY) of Santa Monica, California, one of the few American firms heavily involved in planning both in Asia as well as Europe, was a major player in the planning and implementation of both projects (fig. 3-5).
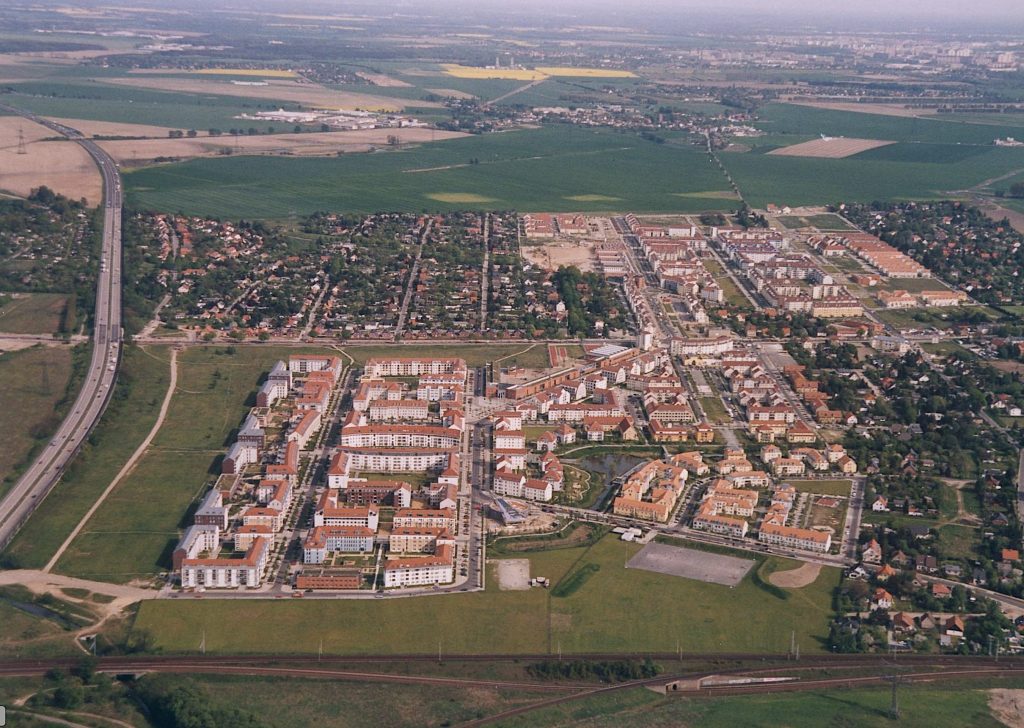
fig. 5 Aerial view of completed Karow Nord project by MRY ©Grothgruppe.de
It is notable in the jury’s comments about the winner that they referred to the site as a “Quartier,” suggesting that it was not a self-sufficient community, but, in American terms, a development.
Voting design expert jurors:
• Prof. Dr. Vanessa Miriam Carlow (Architektin und Stadtplanerin)
• Stefan Hartlock (Stadtplaner)
• J. Miller Stevens (Stadtplaner)
• Ellen Kallert (Landschaftsarchitektin)
Voting technical jurors:
• Prof. Dr. Philipp Bouteiller (Gesch.ftsführer Tegel Projekt GmbH, Berlin)
• Dr. Martina Doehler-Behzadi (Stadtplanerin / Gesch.ftsführerin IBA Thüringen)
• Stefan Schautes (Leiter Neubau HOWOGE)
It should be noted here that student teams from the various university programs were also able to participate in a separate judging process, the results of which are noted below..
Summary
The absence of major institutional programs, schools, etc., in HOWOGE’s program would hardly qualify it as a “satellite city.” If we look at those other recent community projects—Karow Nord and Kirchsteinfeld in particular, with all the space there prioritized for institutional use—what stands out is the organizational purpose to create a local identity. In the case of HOWOGE’s plan, its primary purpose would be that of a residential development, while missing an institutional support system. To make it work for residents, especially those with children, one would have to assume that schools, medical facilities, etc. are nearby. Moreover, HOWOGE’s intention to abandon the maximum 5-storey limit that Gropius initially wanted as a model for the Gropius-Stadt project was abandoned altogether here. Even a 20-storey structure is observed in alleswirdgut’s winning entry. Of the three top-ranked designs in this competition, the treatment of the green space requirement differed between the winning design and the second- and third-place winners.
alleswirdgut departed from the client’s suggestion that four of the blocks be reserved as park area, instead showing more space between buildings as green space. The other two obviously followed the client’s suggestion, representing the green space by maintaining a connection between four different blocks—especially strong in the second place winner. But the recognition by the jury of alleswirdgut’s departure from the guidelines set down in the instructions was honored as a significant creative strategy.
One planning expert observed that the winning project’s scheme seemed to lack a logical building hierarchy—something suggested by the jury when noting that a certain monotony was evident in the configuration of the structural concept.
1st Prize (€35,000)
AllesWirdGut Architektur ZT GmbH, Vienna/Munich
with KIERAN FRASER LANDSCAPE DESIGN e.U., Vienna
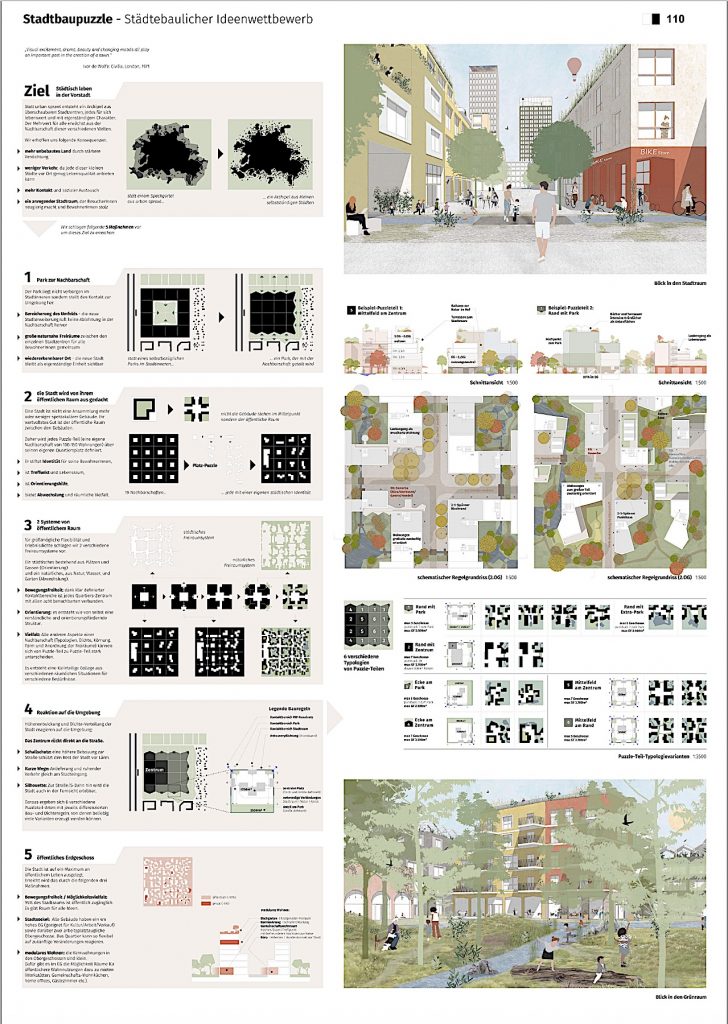
Boards from 1st Place Images: ©AllesWirdGut Architekten
Jury Comments
This work follows two approaches in an extreme way so that it clearly differs from all the other works.. On the one hand, the radical reduction in net building land maximizes public spaces and access areas. On the other, the intense examination of the idea of modular urban planning. Both were discussed thoroughly and appreciated by the jury. On the other hand, the work of the authors also leaves a certain recognizable exaggeration. Particularly striking is the puzzle system that has connection points defining both free spaces and suildings. The density of buildings decreases drastically from west to east, from fragmented blocks with up to 19-storey high points in the west to splinter-like individual buildings in the east, which seem like the exploding of conventional building blocks, resulting in some only two stories high. This creates very interesting, effective small-scale open spaces in the building plots, also between them, which are publicly used and useful in the interior with the water and canal system of climate resilience and rainwater management. It seems astonishing that with decreasing construction the density of green areas in the eastern area did not see an increase.
As a result, the proposed urban configuration can be used under today’s conditions; however, in large areas there is still no housing construction of economy. It is true that future manufacturing and production methods will become the mode of the future. But for the present, let us think cost-effectively. Nevertheless, in this deliberately small-scale development, the possibilities of a modular and serial architecture are not recognized and sometimes also allow doubts about a good ratio of usable area to development area. An optimization is allowed. However, it does not lead to a result where that result is much more conventional urban planning. The two perspective representations anticipate this. In the programming the pathways between the buildings are hardly recognizable. Shown as presented in the plan, the area shown as presented is rather boring, and it would have to be much greener to implement. This especially becomes evident towards the large opening to the square, which is located between the S-Bahn development and the quarter itself. The programming of the courtyards is also repeated, which in the overall picture becomes a little monotonous. The differentiation between private, semi-private and semi-public and public areas with a few exceptions on the route. The traffic and development concept of an area that is car-poor is positively appreciated. The ground floor zone, which is 4 m high on average, is just as positive in its programmatic approach in that it allows different uses. It is also special that wild green spaces are arranged in the north, east and south, that arouse curiosity and also invite residents from the surrounding area to the quarter. This is the only work that addresses and propagates the new quarter in the context of Greater Berlin—thereby a radical departure from tendencies towards suburbanization. The jury appreciated this work because of its conceptual and urban planning strengths that will ultimately generate much discussion .
-Translation by Google.
2nd Prize (€25.000)
ISSSresearch |architecture | urbanism PartGmbB, Berlin
with bauchplan ).(Landschaftsarchitekten and Stadtplaner, Munich
2nd Place boards Images: ©ISSSresearch |architecture | urbanism
3rd Prize (€15,000)
Yellow Z – Abel Bormann Koch Architekten and Stadtplaner PartGmbB, Berlin
with Holzwarth Landschaftsarchitektur, Berlin
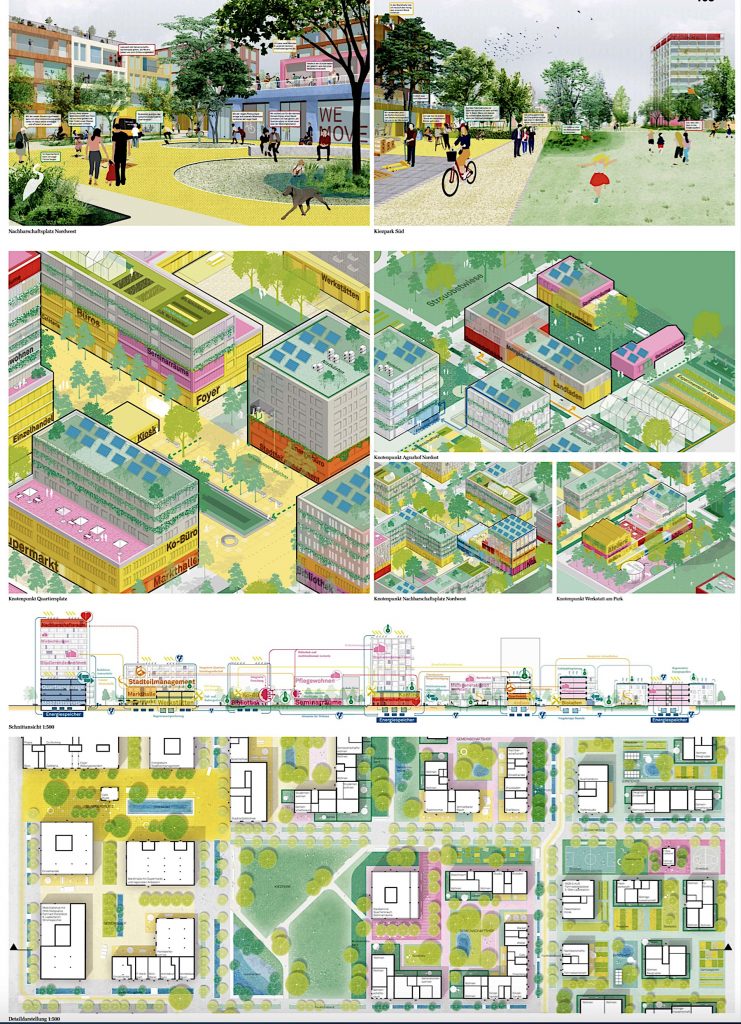
3rd Place Boards Images: ©YellowZ
Honorable Mention
ADDITIV Dipl.-Ing- Arch. Kettel Burkert PartG mbB i.G., Munich
with 0101, SARL d’architecture, Nantes and
Nolte/Gehrke Partnersch. V. Landschaftsarchitekten mbB, Berlin
Honorable Mention
performative architektur, Stuttgart
witht UTA Architkten and Stadtplaner GmbH, Stuttgart and
Köber Landschaftsarchitekten GmbH, Stuttgart
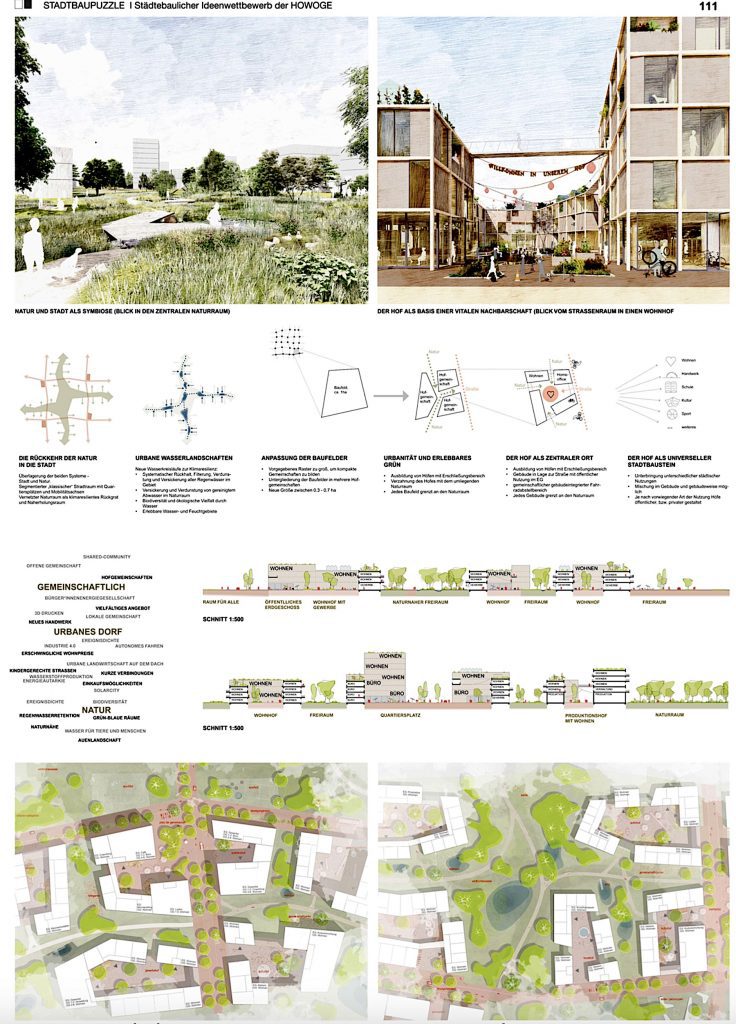
HM Boards Images: ©performative architektur
Student Competition Section
The separate student ranking was as follows:
1. Prize – €4,000
Technische Universität Berlin, Lab for Integrative Architecture (LIA)
Esther Ahr; Lena Diete; Lena Reißler; Carolina Richter
2. Prize – €3,000
Bauhaus Universität Weimar
Author: Alma Kaltenhäuser
Bauhaus-Universität Weimar, Fakultät Architektur und Urbanistik
Prof. Dr. Steffen de Rudder
3. Prize: €2,000
Karlsruhe University of Technology
Authors:
Nadine Georgie, Beatrice Höckel
Karlsruher Institut für Technologie (KIT), Fakultät für Architektur, Institut Entwerfen von Stadt und Landschaft
Prof. Markus Neppl
Purchase: €1.000
Bauhaus Universität Weimar
Authors:
Simon Andri Fischer, Jan Gerrit Müller-Scheeßel
Bauhaus-Universität Weimar, Fakultät Architektur und Urbanistik
Prof. Dr. Steffen de Rudder
Winning Student Entry
1. Prize – €4,000
Technische Universität Berlin, Lab for Integrative Architecture (LIA)
Esther Ahr; Lena Diete; Lena Reißler; Carolina Richter



























