A New Meeting Place for Moscovites SWA/Balsley Wins Paveletskaya Plaza Landscape Competition 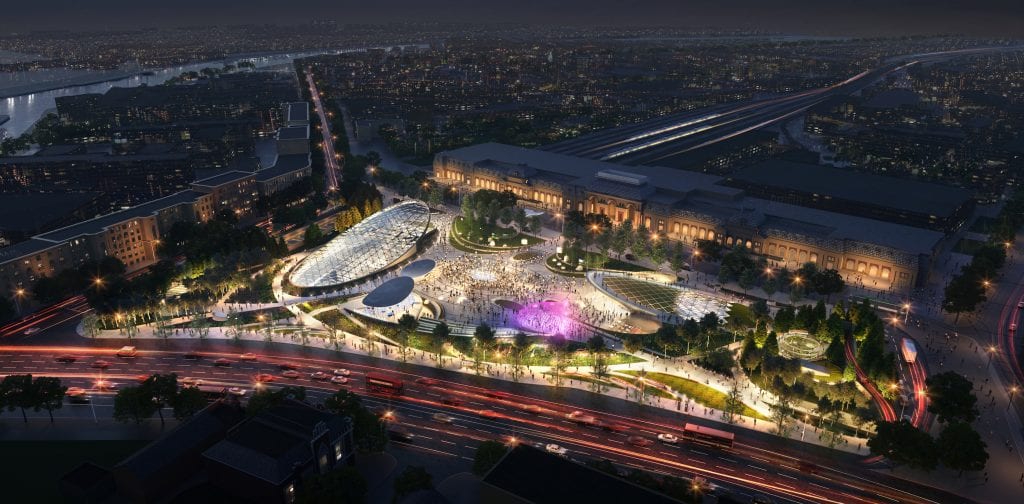
Aerial view at night – courtesy SWA/Balsley 5+ Design
0f the nine railway stations in Moscow, Paveletskaya is the largest and one of the last of those that opened around the turn of the century. Compared to other Moscow stations, Paveletskaya, designed by Alexander Krasovsky and opened in 1900, represented a lower-key presence in its sprawling configuration, similar to palaces such as a Sans Souci without the ornamentation. The original site for the recent competition included a small park facing the station, bordered on one side by the Ring Road. Post WWII, the site was bifurcated by a road, thus separating the front entrance of the station from the grassy area facing it. 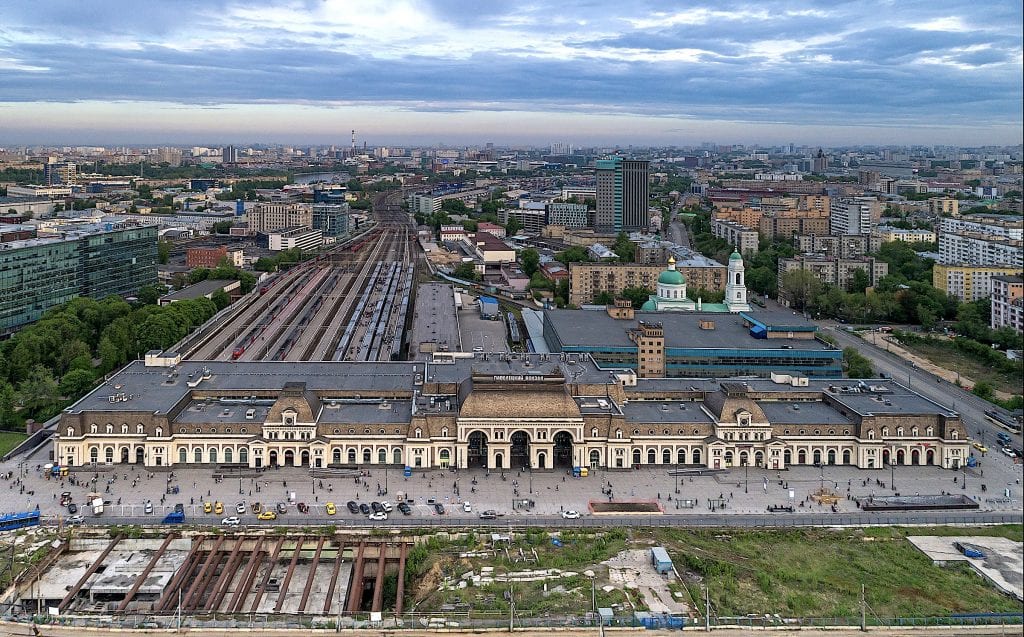
Paveletskaya Station (2020) Photo: ©A. Savin
The competition was launched with the purpose of addressing this situation—reducing the size of the drop-off area in front of the station and also introducing retail as an integral element of a new park design. The project began with an invited competition for the entire site, which included the retail venue below grade. Here one should note that only one competition was initially planned for the entire project, whereby SWA/Balsley of New York and 5+ Design of Los Angeles—the eventual winners—had already teamed up in that initial stage. Although already identified as the winner in the competition for the entire site, the client then decided that a subsequent competition between SWA/Balsley and Gillespies for the landscape scheme should take place to bring more clarity to the project. This subsequent event was the basis for the total landscape design of the site. Although Gillespies from the U.K. had already been involved in several landscape projects in Moscow, SWA/Balsley from New York had only been involved in one invited competition in Russia, and that without success. Their luck turned out to be better this time, as the SWA/Balsley scheme prevailed. Since the location of the two entrances to the below-grade mall had already been determined in the initial stage, the landscape element, in the words of Tom Balsley, was simply putting “icing on the cake.” Still, their scheme had to present an idea that would set it off from a conventional approach to this challenge. As is the case with many landscape plans including major buildings, the client insisted in this instance that that height restrictions be honored to guarantee unobstructed sitelines to the station from the plaza. 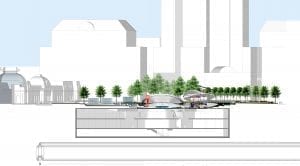 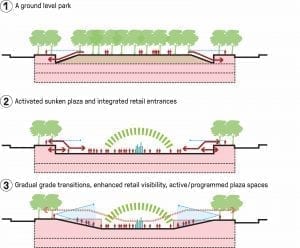
The section (left) and diagram (right) illustrate the transitional, two-level site strategy.
SWA/Balsley settled on an innovative, but logical solution, which would not only address the height issue, but add some positive features to the plan. Their strategy was a two-level park, with the edge at street level, then transitioning gradually to a lower level, which contained the two major entrances to the underground mall, café, and other amenities. The oval-tilted roofs of the two entrances to the mall were not only aesthetically welcoming, but eliminated the necessity of major signage to lure potential shoppers to the lower level mall. At the same time, pedestrians arriving at the park’s edge could look down to identify the various options they might be interested in, facilitating their journey to an intended destination. One cannot ignore the two-level strategy as a time-honored contrivance employed by landscape architects to create an impression that the distance from one point to another is greater than it might actually seem. Thus, one walking along the edge of this site will come away believing that it to be actually larger than normally would be the case with its 7+ acres. Because of the plaza’s proximity to both the Pavaletskaya Station and the Metro, this site represents your typical high-volume traffic situation. Because of the inclusion of a mall to the mix, other amenities, and a very well conceived, thoughtful concept containing all the features needed for multi-generational appeal, it promises to not only serve as an asset for the local neighborhood, but a major meeting destination for many Moscovites. -Ed 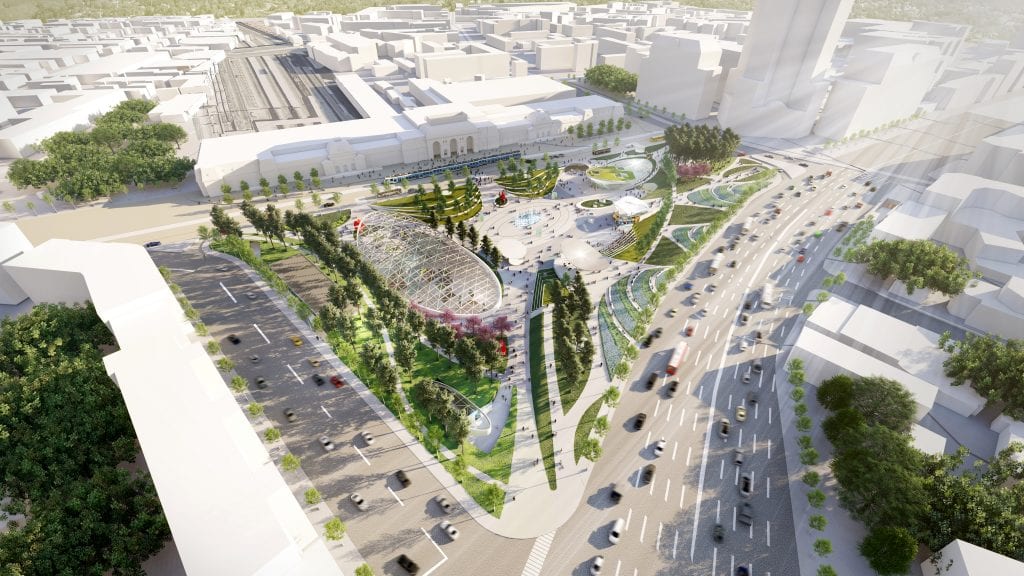
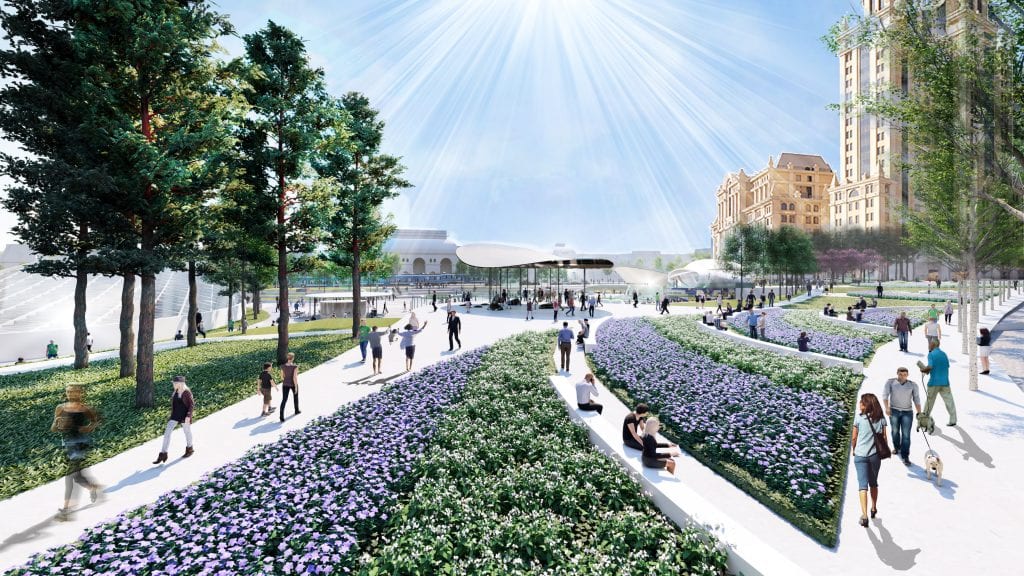
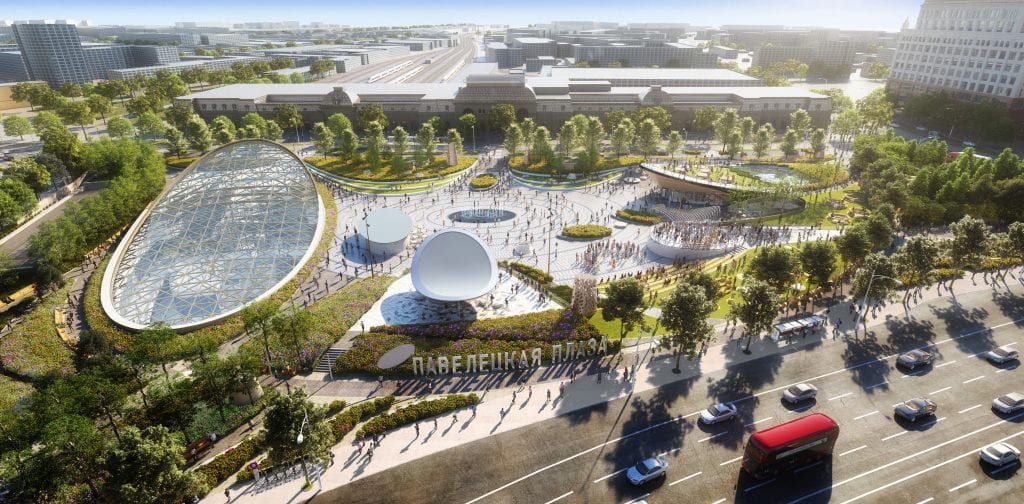
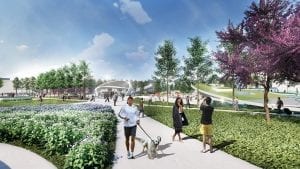 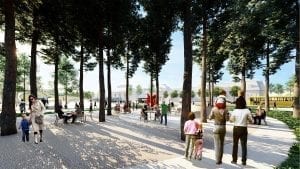
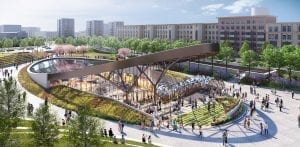 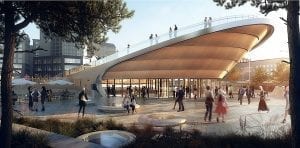
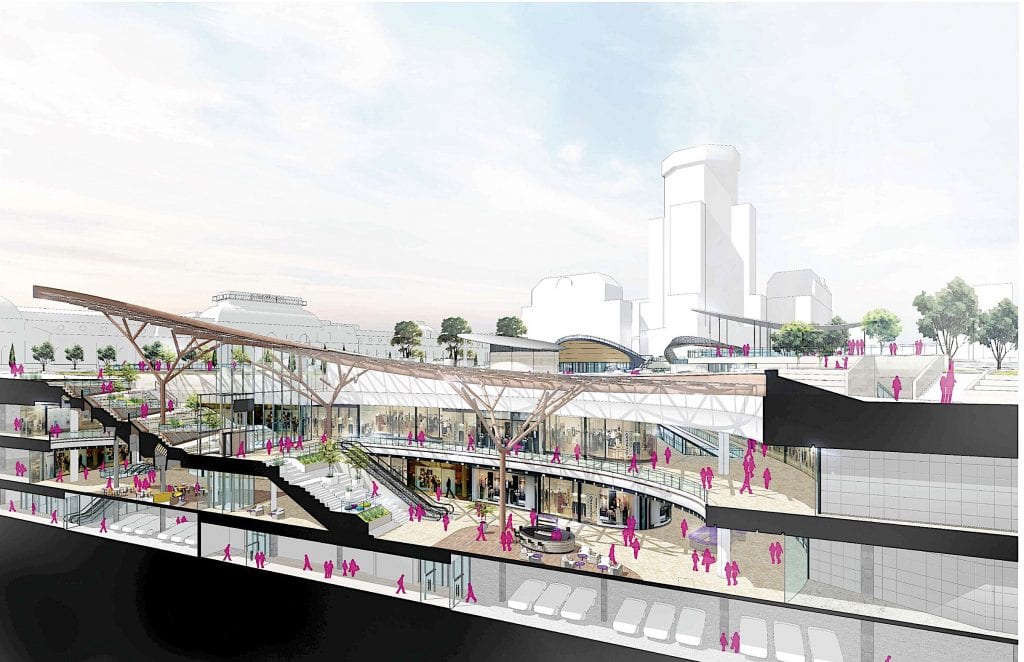
Above: mall section
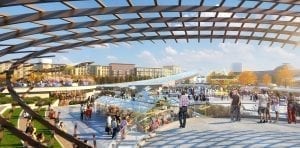 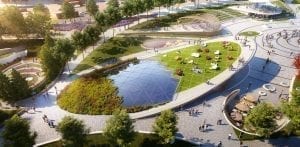
Unless otherwise noted, all above images courtesy SWA/Balsley 5+ Design |

1st Place: Zaha Hadid Architects – night view from river – Render by Negativ
Arriving to board a ferry boat or cruise ship used to be a rather mundane experience. If you had luggage, you might be able to drop it off upon boarding, assuming that the boarding operation was sophisticated enough. In any case, the arrival experience was nothing to look forward to. I recall boarding the SS United States for a trip to Europe in the late 1950s. Arriving at the pier in New York, the only thought any traveler had was to board that ocean liner as soon as possible, find one’s cabin, and start exploring. If you were in New York City and arriving early, a nearby restaurant or cafe would be your best bet while passing time before boarding. Read more… Young Architects in Competitions When Competitions and a New Generation of Ideas Elevate Architectural Quality 
by Jean-Pierre Chupin and G. Stanley Collyer
published by Potential Architecture Books, Montreal, Canada 2020
271 illustrations in color and black & white
Available in PDF and eBook formats
ISBN 9781988962047
Wwhat do the Vietnam Memorial, the St. Louis Arch, and the Sydney Opera House have in common? These world renowned landmarks were all designed by architects under the age of 40, and in each case they were selected through open competitions. At their best, design competitions can provide a singular opportunity for young and unknown architects to make their mark on the built environment and launch productive, fruitful careers. But what happens when design competitions are engineered to favor the established and experienced practitioners from the very outset? This comprehensive new book written by Jean-Pierre Chupin (Canadian Competitions Catalogue) and Stanley Collyer (COMPETITIONS) highlights for the crucial role competitions have played in fostering the careers of young architects, and makes an argument against the trend of invited competitions and RFQs. The authors take an in-depth look at past competitions won by young architects and planners, and survey the state of competitions through the world on a region by region basis. The end result is a compelling argument for an inclusive approach to conducting international design competitions. Download Young Architects in Competitions for free at the following link: https://crc.umontreal.ca/en/publications-libre-acces/ 
Helsinki Central Library, by ALA Architects (2012-2018)
The world has experienced a limited number of open competitions over the past three decades, but even with diminishing numbers, some stand out among projects in their categories that can’t be ignored for the high quality and degree of creativity they revealed. Included among those are several invited competitions that were extraordinary in their efforts to explore new avenues of institutional and museum design. Some might ask why the Vietnam Memorial is not mentioned here. Only included in our list are competitions that were covered by us, beginning in 1990 with COMPETITIONS magazine to the present day. As for what category a project under construction (Science Island), might belong to or fundraising still in progress (San Jose’s Urban Confluence or the Cold War Memorial competition, Wisconsin), we would classify the former as “built” and wait and see what happens with the latter—keeping our fingers crossed for a positive outcome. Read More… 
2023 Teaching and Innovation Farm Lab Graduate Student Honor Award by USC (aerial view)
Architecture at Zero competitions, which focus on the theme, Design Competition for Decarbonization, Equity and Resilience in California, have been supported by numerous California utilities such as Southern California Edison, PG&E, SoCAl Gas, etc., who have recognized the need for better climate solutions in that state as well as globally. Until recently, most of these competitions were based on an ideas only format, with few expectations that any of the winning designs would actually be realized. The anticipated realization of the 2022 and 2023 competitions suggests that some clients are taking these ideas seriously enough to go ahead with realization. Read more… 
RUR model perspective – ©RUR
New Kaohsiung Port and Cruise Terminal, Taiwan (2011-2020)
Reiser+Umemoto RUR Architecture PC/ Jesse Reiser – U.S.A.
with
Fei & Cheng Associates/Philip T.C. Fei – R.O.C. (Tendener)
This was probably the last international open competition result that was built in Taiwan. A later competition for the Keelung Harbor Service Building Competition, won by Neil Denari of the U.S., the result of a shortlisting procedure, was not built. The fact that the project by RUR was eventually completed—the result of the RUR/Fei & Cheng’s winning entry there—certainly goes back to the collaborative role of those to firms in winning the 2008 Taipei Pop Music Center competition, a collaboration that should not be underestimated in setting the stage for this competition Read more… 
Winning entry ©Herzog de Meuron
In visiting any museum, one might wonder what important works of art are out of view in storage, possibly not considered high profile enough to see the light of day? In Korea, an answer to this question is in the making. It can come as no surprise that museums are running out of storage space. This is not just the case with long established “western” museums, but elsewhere throughout the world as well. In Seoul, South Korea, such an issue has been addressed by planning for a new kind of storage facility, the Seouipul Open Storage Museum. The new institution will house artworks and artifacts of three major museums in Seoul: the Seoul Museum of Modern Art, the Seoul Museum of History, and the Seoul Museum of Craft Art.
Read more… |















































