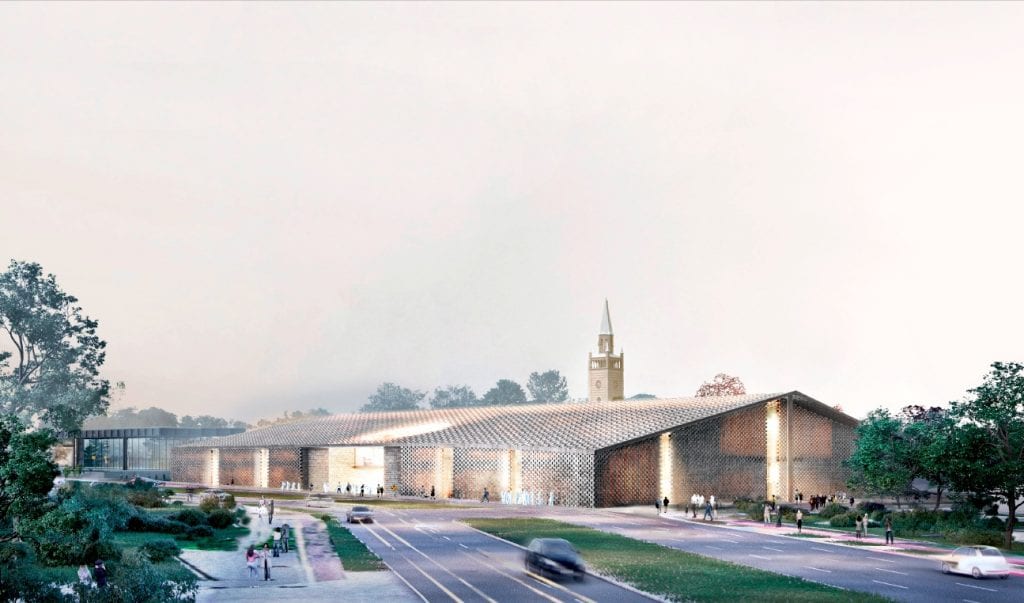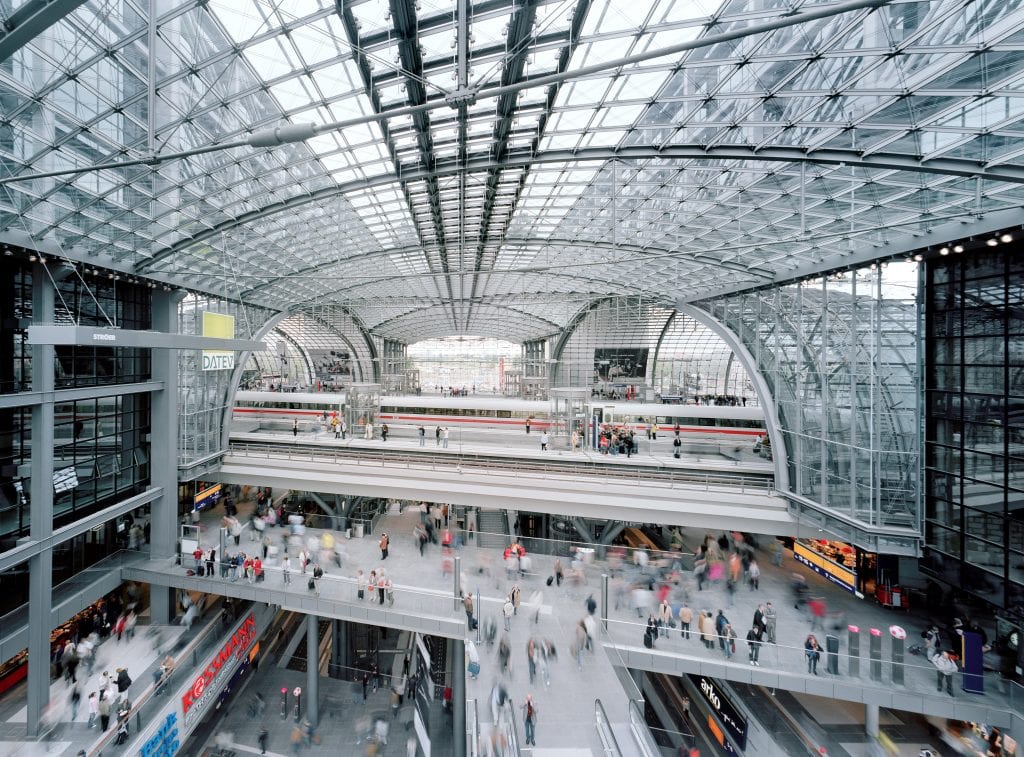A Barn by Herzog de Meuron in Berlin
A Flawed Plan Leads to Budget Issues

Competition rendering of project looking south to Mies museum ©Herzog de Meuron
Once considered in the forefront of modern architecture in post-WWII Europe, Berlin has had its share of questionable decisions concerning important urban projects in recent history. Beginning with the rebirth of the Berlin Palace (Humboldt Forum) on the Spree by Italian architect, Franco Stella, and now followed by Herzog de Meuron’s controversial addition to Mies’s 20th Century Art Museum, the times when one could look to Berlin as a signpost of architectural innovation can only be viewed in the rear view mirror.
The quality of innovation seen in projects by Hans Scharoun, Egon Eierman, Helmut Jahn and Axel Schultes, as well as Mies van der Rohe, I.M. Pei, le Corbusier and others can only be seen in isolated cases. One of the last large major projects to see the light of day was gmp’s Main Station (Hauptbahnhof) for rail traffic. And even there, the firm had to resort to the courts to rectify a decision taken by the construction managers to significantly alter the appearance of one of the main rail platforms.
 Haupbahnhof Berlin ©gmp
Competition Winner (1993); Completion (2006) We have previously stated our objections to the Herzog de Meuron scheme, as its location on the site, in addition to its height, blocks the site line from the Mies museum to Scharoun’s Philharmonie. As if that weren’t enough, the design of the museum in the form of a shed has presented some serious problems concerning climate control—an essential element to the preservation of the artworks. As Ralf Schönball’s article in the Berlin Tagesspiegel explains, the original budget for the project at €200M has now risen to €364M, “and that with lesser space for exhibits.” One of the reasons for this explosion in costs is the interior design of the museum, where huge spaces would create serious climate control issues.
What is still a puzzle is the choice of this mediocre attempt at a museum design, showing no sensitivity for the history of the site. The exhibit of the designs from the competition revealed a number that would have been superior to the ultimate choice. Many of those who sat on that jury were architects with impeccable credentials. One could only wonder: Where is an Eero Saarinen when you need him?*
*Saarinen was on the Sydney Opera House jury, arrived late, went through the discarded designs, found Utzon’s entry, took a boat out on the bay to view the site, made a few sketches, then came back and insisted, “This is it.” He also was instrumental in making some changes to the location of the U.S. Air Forces Academy’s chapel in the existing plan, thus providing the building with its current site.
|

1st Place: Zaha Hadid Architects – night view from river – Render by Negativ
Arriving to board a ferry boat or cruise ship used to be a rather mundane experience. If you had luggage, you might be able to drop it off upon boarding, assuming that the boarding operation was sophisticated enough. In any case, the arrival experience was nothing to look forward to. I recall boarding the SS United States for a trip to Europe in the late 1950s. Arriving at the pier in New York, the only thought any traveler had was to board that ocean liner as soon as possible, find one’s cabin, and start exploring. If you were in New York City and arriving early, a nearby restaurant or cafe would be your best bet while passing time before boarding. Read more… Young Architects in Competitions When Competitions and a New Generation of Ideas Elevate Architectural Quality 
by Jean-Pierre Chupin and G. Stanley Collyer
published by Potential Architecture Books, Montreal, Canada 2020
271 illustrations in color and black & white
Available in PDF and eBook formats
ISBN 9781988962047
Wwhat do the Vietnam Memorial, the St. Louis Arch, and the Sydney Opera House have in common? These world renowned landmarks were all designed by architects under the age of 40, and in each case they were selected through open competitions. At their best, design competitions can provide a singular opportunity for young and unknown architects to make their mark on the built environment and launch productive, fruitful careers. But what happens when design competitions are engineered to favor the established and experienced practitioners from the very outset? This comprehensive new book written by Jean-Pierre Chupin (Canadian Competitions Catalogue) and Stanley Collyer (COMPETITIONS) highlights for the crucial role competitions have played in fostering the careers of young architects, and makes an argument against the trend of invited competitions and RFQs. The authors take an in-depth look at past competitions won by young architects and planners, and survey the state of competitions through the world on a region by region basis. The end result is a compelling argument for an inclusive approach to conducting international design competitions. Download Young Architects in Competitions for free at the following link: https://crc.umontreal.ca/en/publications-libre-acces/ 
Helsinki Central Library, by ALA Architects (2012-2018)
The world has experienced a limited number of open competitions over the past three decades, but even with diminishing numbers, some stand out among projects in their categories that can’t be ignored for the high quality and degree of creativity they revealed. Included among those are several invited competitions that were extraordinary in their efforts to explore new avenues of institutional and museum design. Some might ask why the Vietnam Memorial is not mentioned here. Only included in our list are competitions that were covered by us, beginning in 1990 with COMPETITIONS magazine to the present day. As for what category a project under construction (Science Island), might belong to or fundraising still in progress (San Jose’s Urban Confluence or the Cold War Memorial competition, Wisconsin), we would classify the former as “built” and wait and see what happens with the latter—keeping our fingers crossed for a positive outcome. Read More… 
2023 Teaching and Innovation Farm Lab Graduate Student Honor Award by USC (aerial view)
Architecture at Zero competitions, which focus on the theme, Design Competition for Decarbonization, Equity and Resilience in California, have been supported by numerous California utilities such as Southern California Edison, PG&E, SoCAl Gas, etc., who have recognized the need for better climate solutions in that state as well as globally. Until recently, most of these competitions were based on an ideas only format, with few expectations that any of the winning designs would actually be realized. The anticipated realization of the 2022 and 2023 competitions suggests that some clients are taking these ideas seriously enough to go ahead with realization. Read more… 
RUR model perspective – ©RUR
New Kaohsiung Port and Cruise Terminal, Taiwan (2011-2020)
Reiser+Umemoto RUR Architecture PC/ Jesse Reiser – U.S.A.
with
Fei & Cheng Associates/Philip T.C. Fei – R.O.C. (Tendener)
This was probably the last international open competition result that was built in Taiwan. A later competition for the Keelung Harbor Service Building Competition, won by Neil Denari of the U.S., the result of a shortlisting procedure, was not built. The fact that the project by RUR was eventually completed—the result of the RUR/Fei & Cheng’s winning entry there—certainly goes back to the collaborative role of those to firms in winning the 2008 Taipei Pop Music Center competition, a collaboration that should not be underestimated in setting the stage for this competition Read more… 
Winning entry ©Herzog de Meuron
In visiting any museum, one might wonder what important works of art are out of view in storage, possibly not considered high profile enough to see the light of day? In Korea, an answer to this question is in the making. It can come as no surprise that museums are running out of storage space. This is not just the case with long established “western” museums, but elsewhere throughout the world as well. In Seoul, South Korea, such an issue has been addressed by planning for a new kind of storage facility, the Seouipul Open Storage Museum. The new institution will house artworks and artifacts of three major museums in Seoul: the Seoul Museum of Modern Art, the Seoul Museum of History, and the Seoul Museum of Craft Art.
Read more… |



































