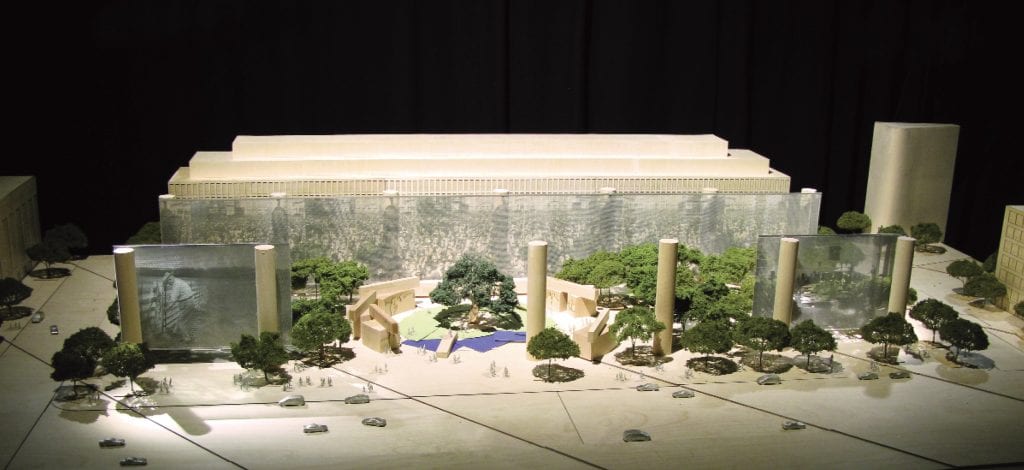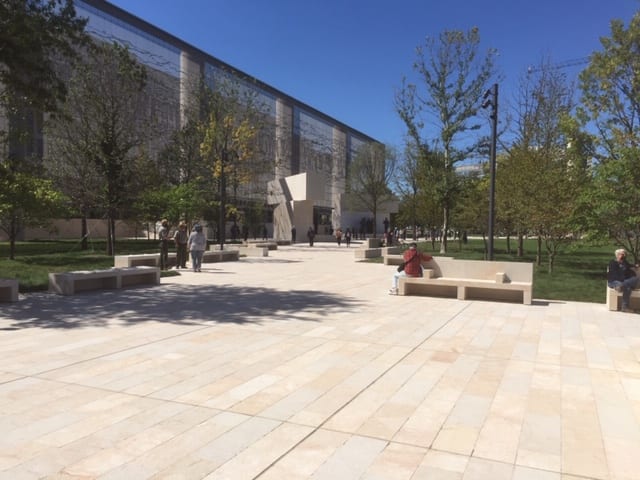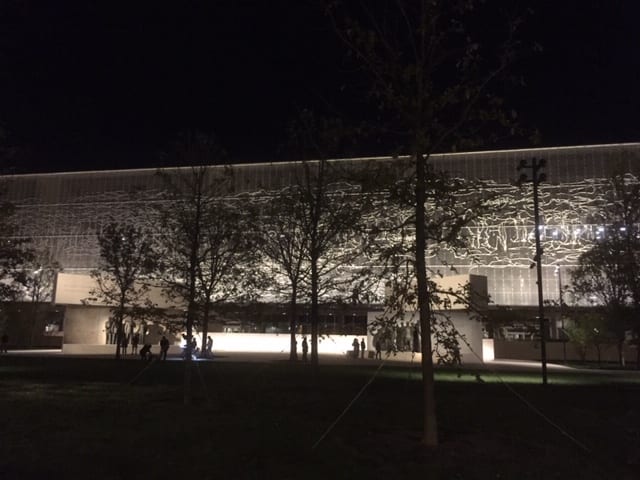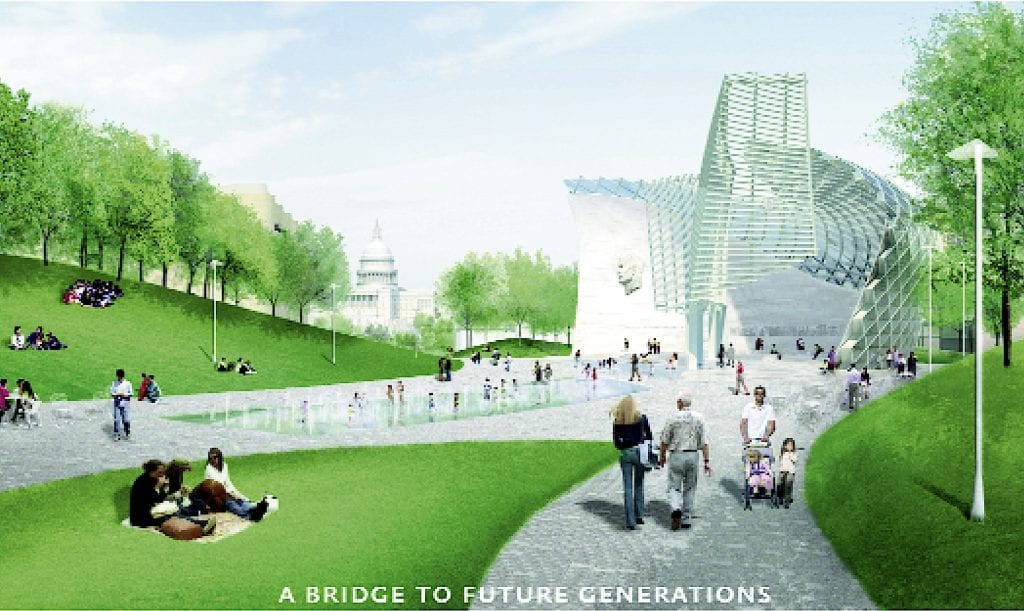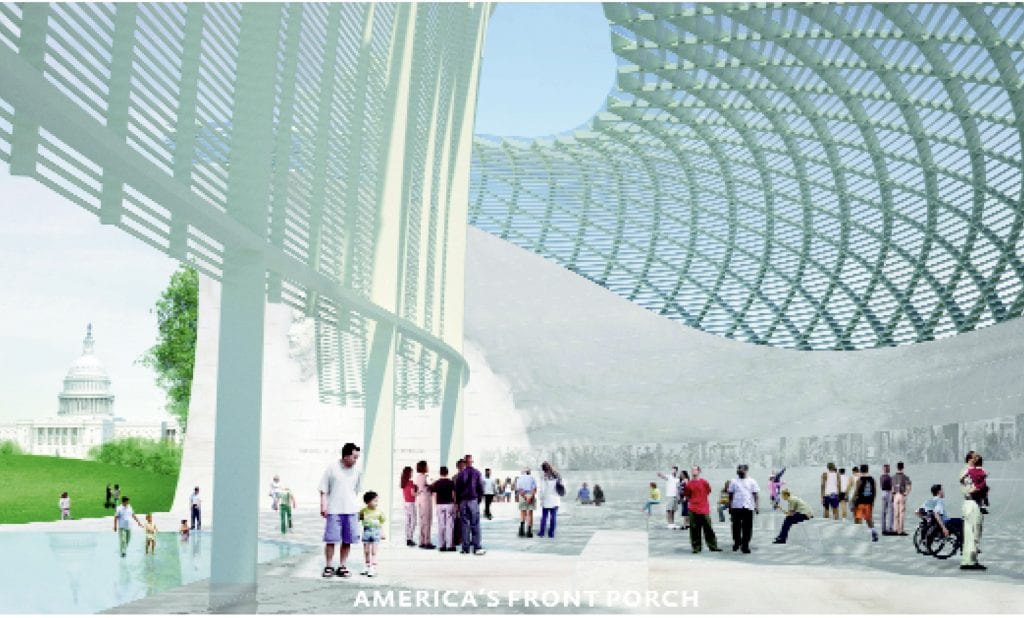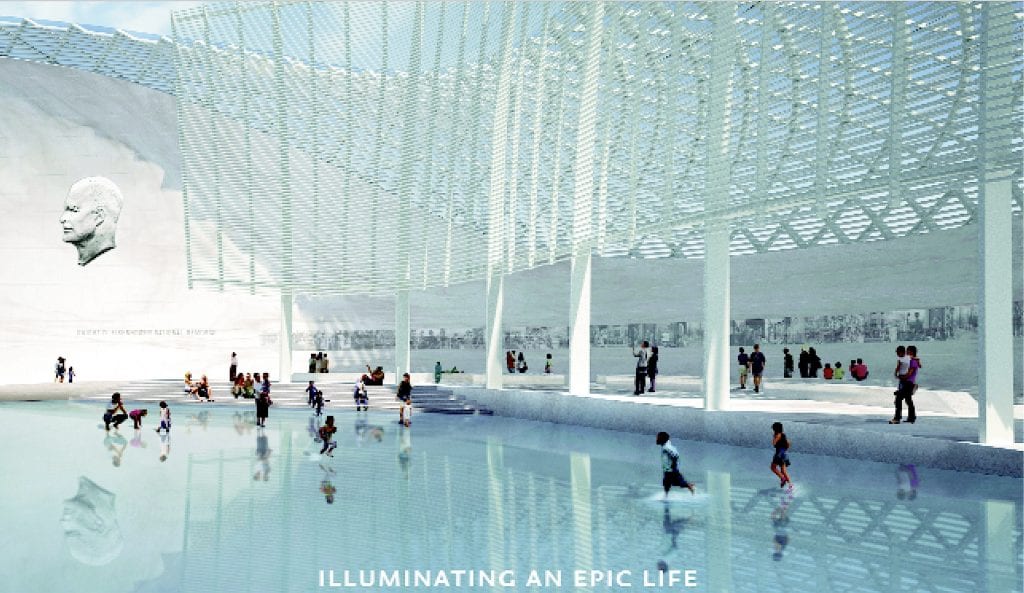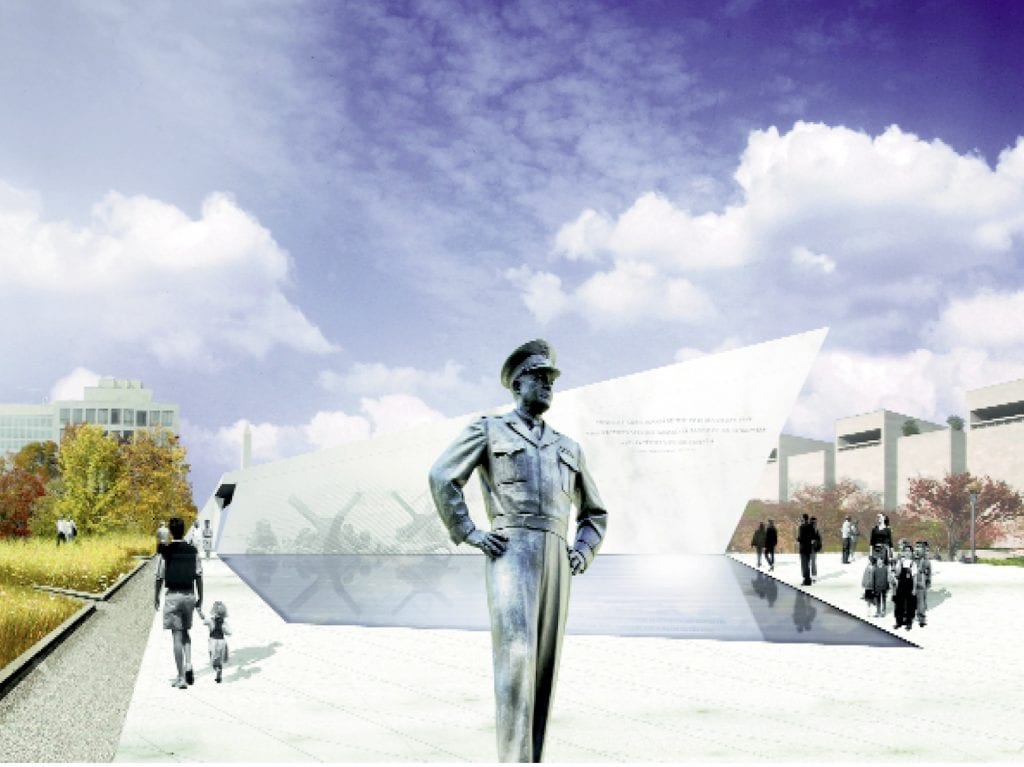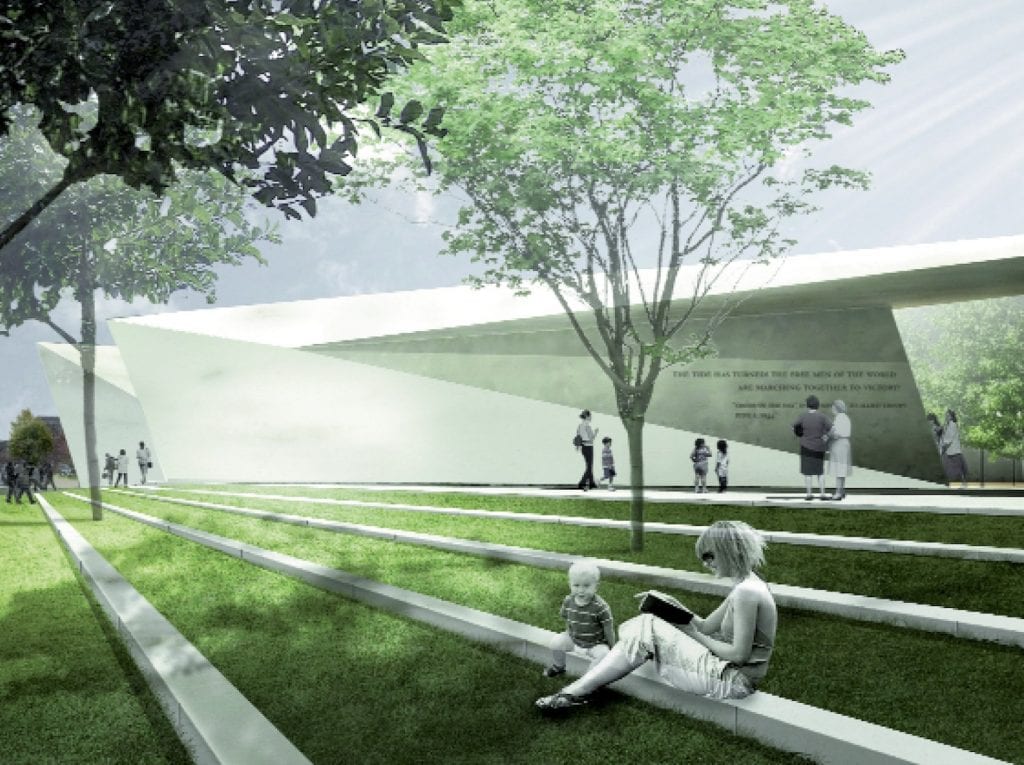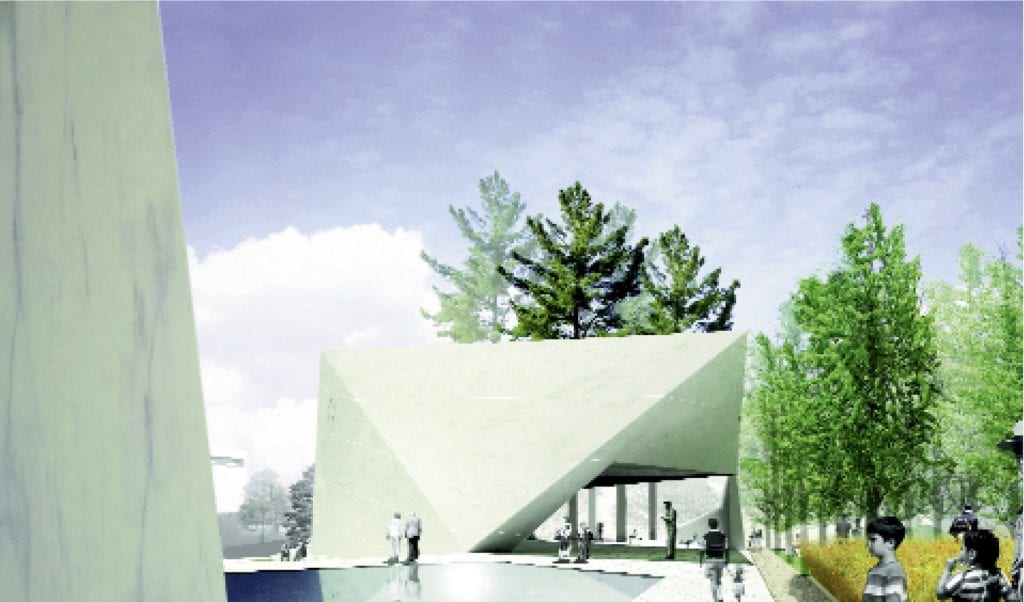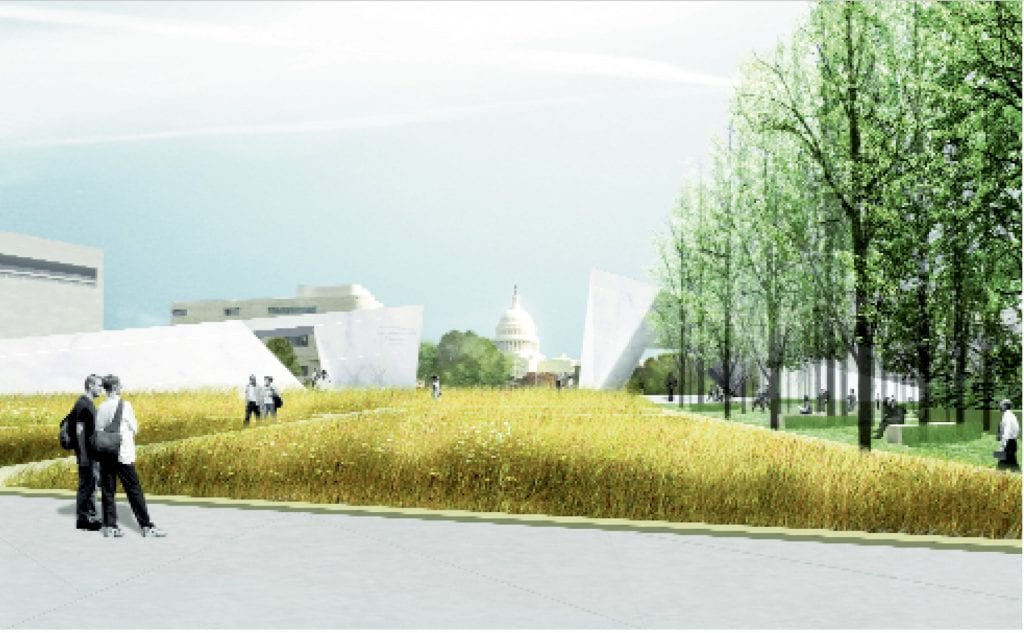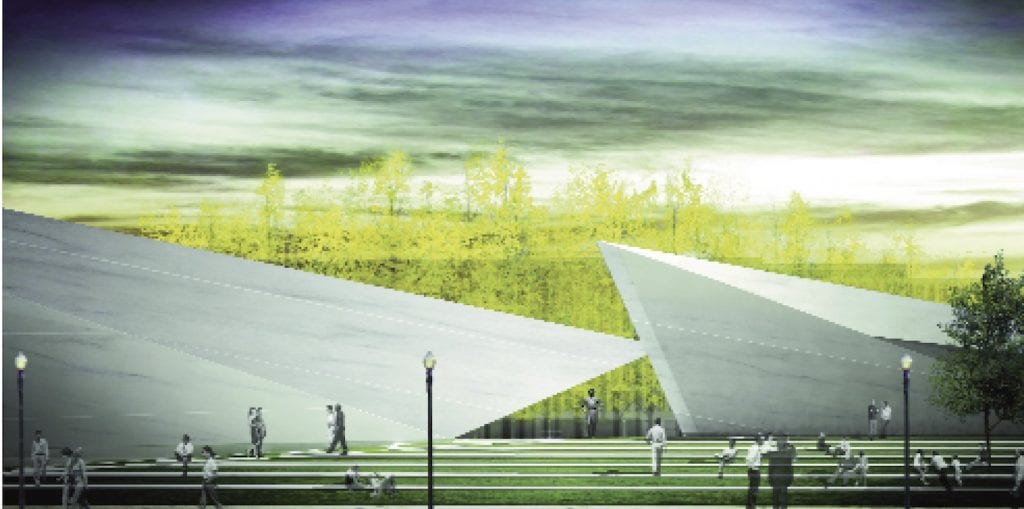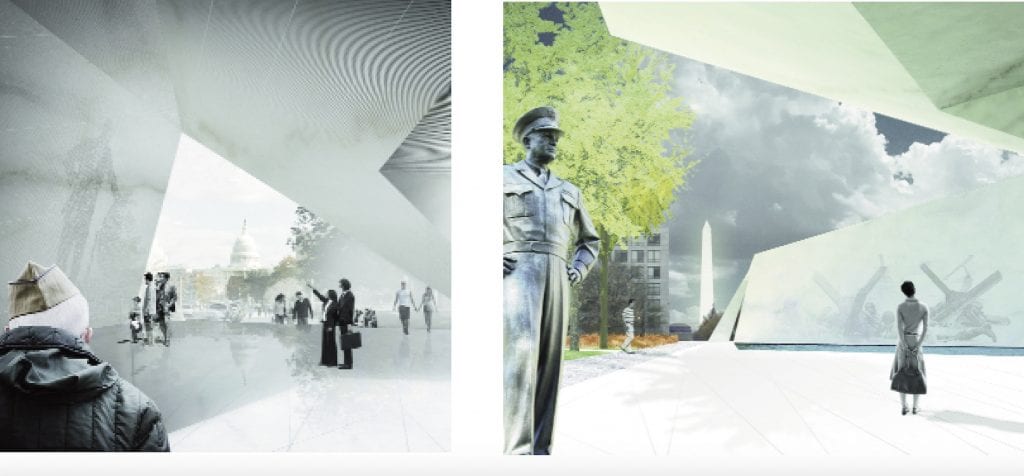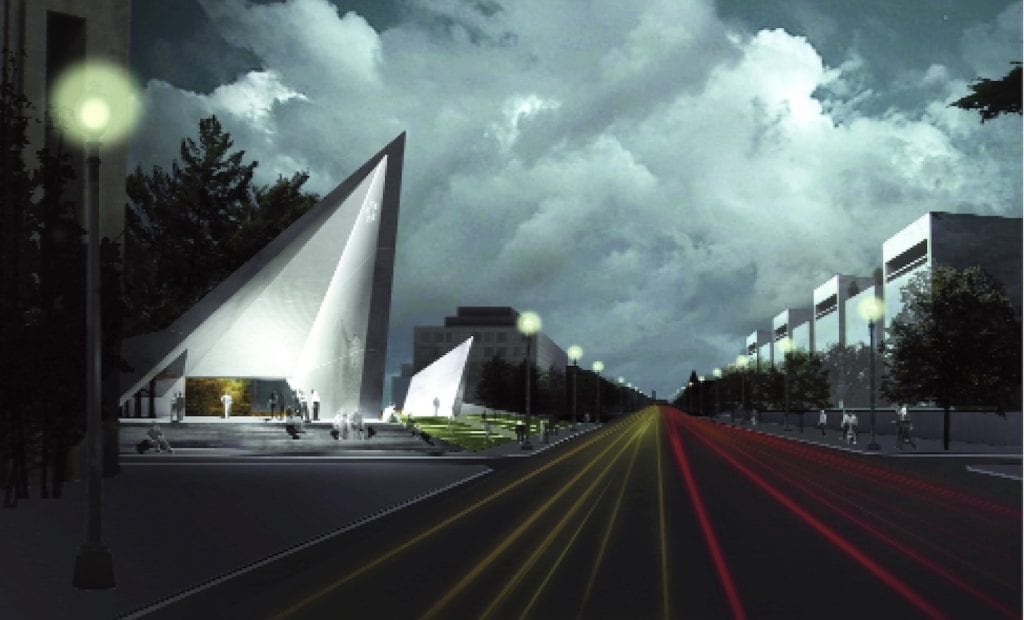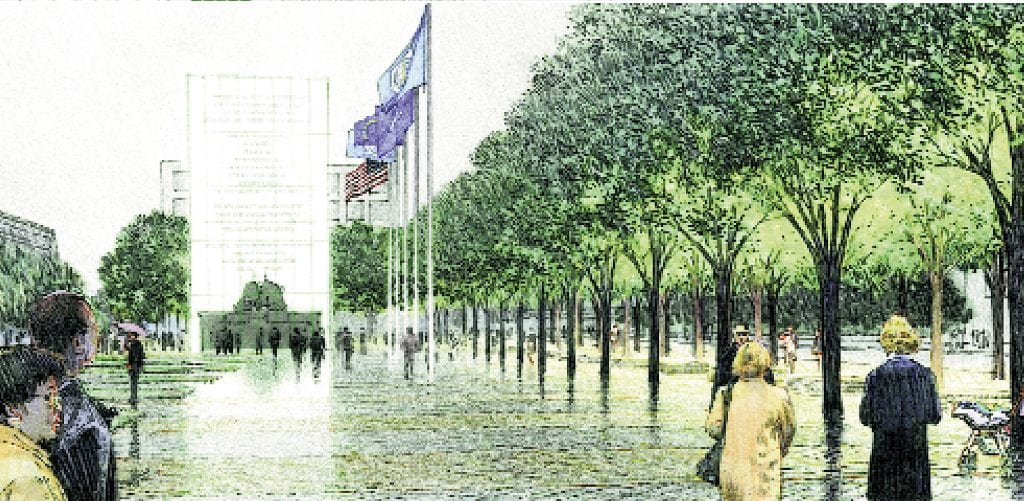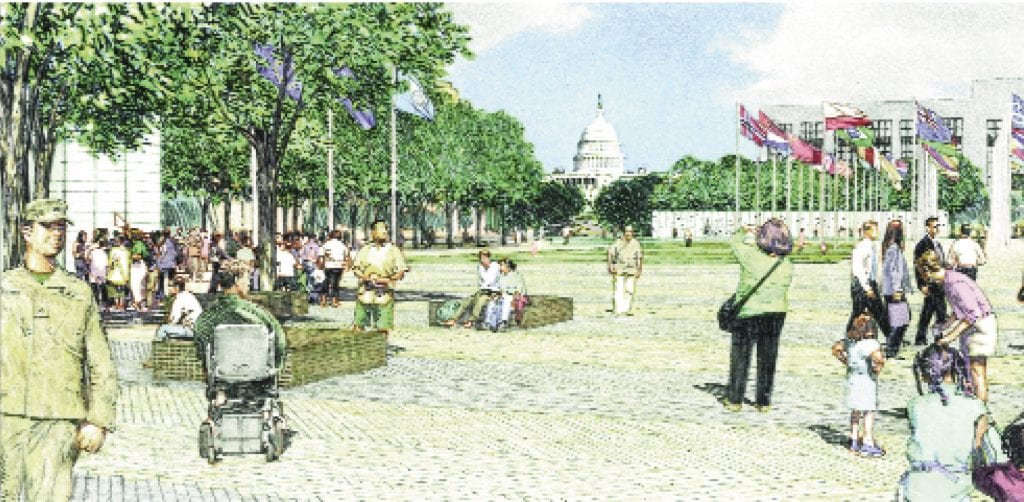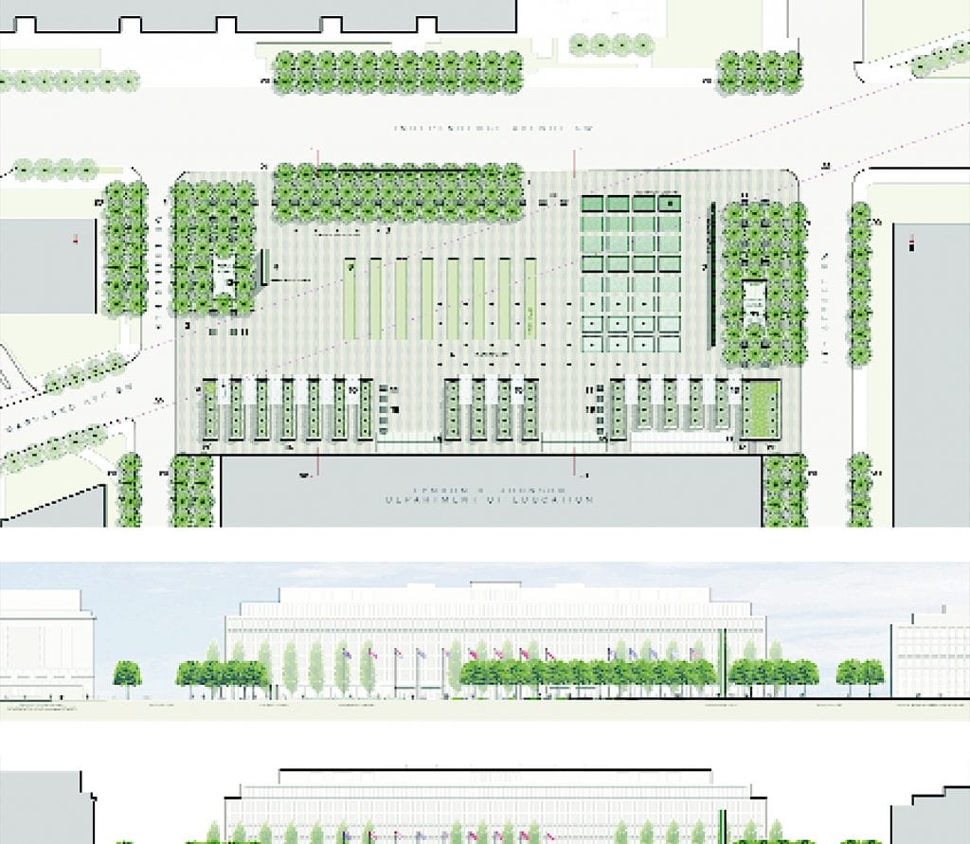The Eisenhower Memorial: Sending Mixed Messages? by Stanley Collyer
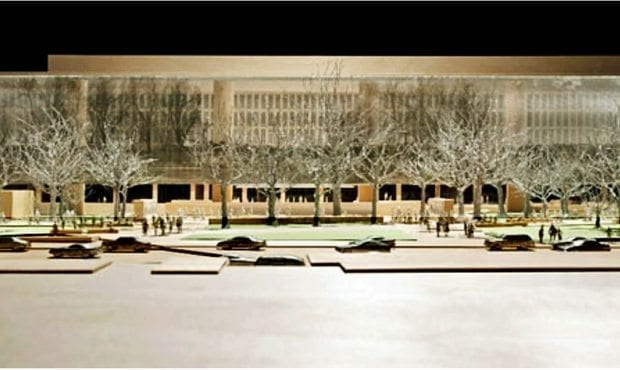
Development design 2010; Photo courtesy Gehry Partners
Preface
Since this article was written, several events have occurred which have changed our perception of the final design process. Frank Gehry went back to the drawing board and has modified his memorial design, eliminating some of the columns which we objected to at the edge of the site (January 2011, see above). One may only hope that the tapastry design element, which the Arts Commission still has some reservations about, can be resolved successfully.
More recently, a group called the National Civic Art Society in Washington has issued a call for another Eisenhower Memorial competition for the same site. Apparently stuck on the idea that everything in Washington near the Mall should be in the Beaux Arts traditional style, they take offense that the Gehry design does not meet their standards of what a memorial to Ike should look like. Although probably well-meaning, this group evidently would like to turn back the clock on progress in this field. They would like to erase from memory all the advancements in new materials and ideas which have surfaced and been implemented over the past century. Is it then surprising that not one architect on their board is a national name (Most of their members are laypersons). Although their competition will undoubtedly draw some entries, it should hardly be taken seriously, much less receive any attention from the press. What they are doing is adding nothing to a positive dialogue about architecture in this country—only attempting to set it back by decades. -Ed
Frank Gehry’s preferred idea for the Eisenhower Memorial was one of three proposals which the firm presented in March 2010 to the Eisenhower Memorial Commission after prevailing in the earlier selection process. Although not touted as a pure competition by the Memorial Commission, the original selection process in 2009 was typical of the General Services Administration’s Excellence in Architecture program, often used to adjudicate the design process for government projects such as federal courthouses.
Early development design 2010; Photo courtesy Gehry Partners
Other shortlisted firms that were also part of that original process were: Krueck & Sexton Architects (Chicago), Peter Walker, PWP Landscape Architecture (Berkeley), and Rogers Marvel Architects (New York City).
Located on a four-acre site just across from the Air and Space Museum on Independence Avenue, the finalists in this three-stage process were confronted with a difficult set of circumstances: not only was the site very constrained, it was right in front of a very imposing LBJ Education building.
In his most recent proposal, Frank Gehry solved this by the use of translucent metal scrims, hiding the bulk of the LBJ Education building and acting in the front to partially enclose the site from the hustle and bustle of Independence Avenue. In essence, the plan is suggestive of a themed pocket park.
On the other hand, the massive columns ringing the perimeter would hardly seem to match the personality of Dwight Eisenhower. Although a general, Eisenhower could hardly be described as an authoritarian figure—in contrast to Patton and MacArthur he seldom sought the spotlight. Gehry even noted that he was a person of “modesty,” certainly more of a consensus builder and delegator than a top-down command personality. This was particularly evident in his choice of Secretary of State, John Foster Dulles, who often stole the limelight from his boss.
The use of columns might seem to connect with some of the more traditional architecture along the mall, but would appear to be misplaced as boundary markers here. If Gehry’s intention was to provide a “contemplative” area for visitors, he might have turned instead to something similar to Jean Nouvel’s solution for the Quai Branly Museum or Fondation Cartier in Paris, creating a partially enclosed secluded area by erecting a giant glass partition on the edge. Attaching those scrims to such massive columns results in a confusing message.

Development design 2010 Photo courtesy Gehry Partners
On the other hand, the low-key central memorial area, ringed by massive stone blocks with reliefs, which relate events from Eisenhower’s life, would seem to be entirely appropriate, especially considering the site constraints. Here the architect and committee got it right, not falling into the trap of overselling the memorial by succumbing to the temptation of a huge sculpture. Still, the scheme would seem to lack the delicate touch and sensibility of his Millennium Park in Chicago.
Many observers have observed that the development process has brought a version which has little has little in common with Gehry’s earlier work. Still, one who was present during the earlier “competition” stage suggested that Gehry’s design approach, although not identical to Bilbao, could certainly be attributed to Gehry. It is unfortunate that Gehry’s original proposal could not be shown together with the other participants on these pages, since it is a little like comparing apples to oranges.
Krueck & Sexton presented a plan where building and landscape are seamlessly inserted into this small site. The building’s volume is sufficient to obscure the bulk of the LBJ building to the rear; and the buildup of berms framing the pathways to the memorial building provides separation from the busy street. This well-conceived scheme was no doubt a serious contender, but may have been shoved aside because of budget considerations: although this design may appear to be expensive, the size of the budget ($110M) should have been sufficient. This proposal was anything but understated. Is it a mismatch for our understanding of Eisenhower’s personality? Some might feel this is overdone; but one cannot deny that it is a very powerful statement.
As for references to the mall, the design by Rogers and Marvel would seem to offer the most symbolism. Although hardly in the traditional mode of many of the mall’s buildings, it would seem to take a clue from I.M. Pei’s East Wing of the National Gallery, just taking the deconstructivist theme a step further. Of all the proposals, the projection of a sacred grave site is strongest here, bordering on mausoleum symbolism.
One of the most interesting aspects of the proposal was an interactive scenario for the cell phone user. Aside from directions to the different stations, one could give answers to questions, i.e.: “Eisenhower strongly disapproved of the use of nuclear weapons at the end of World War II. Do you agree or disagree with his position?”
By locating the volumes close to the front, bordering on Independence Avenue, this was probably the strongest arrival feature of the other three finalists (We aren’t sure how Gehry initially approached this issue.). Rogers and Marvel solved the presence of the LBJ Education Building to the rear by obscuring it with a bosque of trees, lined up in Parisian park fashion, providing a secluded spot for strollers.
By incorporating traditional aspects of Washington planning, going back to orthogonal and diagonal elements of the L’Enfant Plan and also the extended public open-space elements of the McMillan Plan, Peter Walker Partners proposal for a “Memorial Square” had a sense of familiarity about it. Of all the competition entries, their scheme opted for a more open plan, with importance attached to views up and down the mall from within. The perimeter was marked by a colonnade of trees, curiously much of those trees lining the mall near the reflecting pool—a World War I memorial whereby the trees represented lines of marching soldiers.
To project an image of Eisenhower, they also borrowed symbolism from the Lincoln Memorial in their depiction of the president behind a desk on a giant stele. Facing that at the other end was a wall with an illustrated story line. This was certainly the quietest of the proposals, but one which would have a powerful message—once one was inside.
Summary
The architect selection process, as managed by the GSA here, has one overriding problem: it lacks transparency. When it comes to public buildings, especially those in our nation’s capital, the process should be more open to public discussion. The government still appears to be reluctant to embrace an open competition system which gave us our best and most important memorial on the Mall, the Vietnam Veterans Memorial. Opening up the process to the profession in general and to public discussion would not only serve the profession, but enhance public understanding of our built environment.
One important lesson could be learned from the Vietnam Memorial competition. When Jan Scruggs, founder and president of the Vietnam Veterans Memorial Fund, was asked if he wanted to be on the competition jury, he declined, because being a veteran, the professionals on the jury might defer too much to him. Even not knowing how this scenario may have played out with this competition, the lessons learned from the Vietnam Memorial should be taken more seriously, at the very least so as not to diminish the role of design professionals who serve on juries.
Winning Entry
Gehry Partners
Santa Monica, CA
Note: Photos of completed project added to original article

Above photos: ©Paul Spreiregen
Finalist
Krueck & Sexton Architects
Chicago, IL
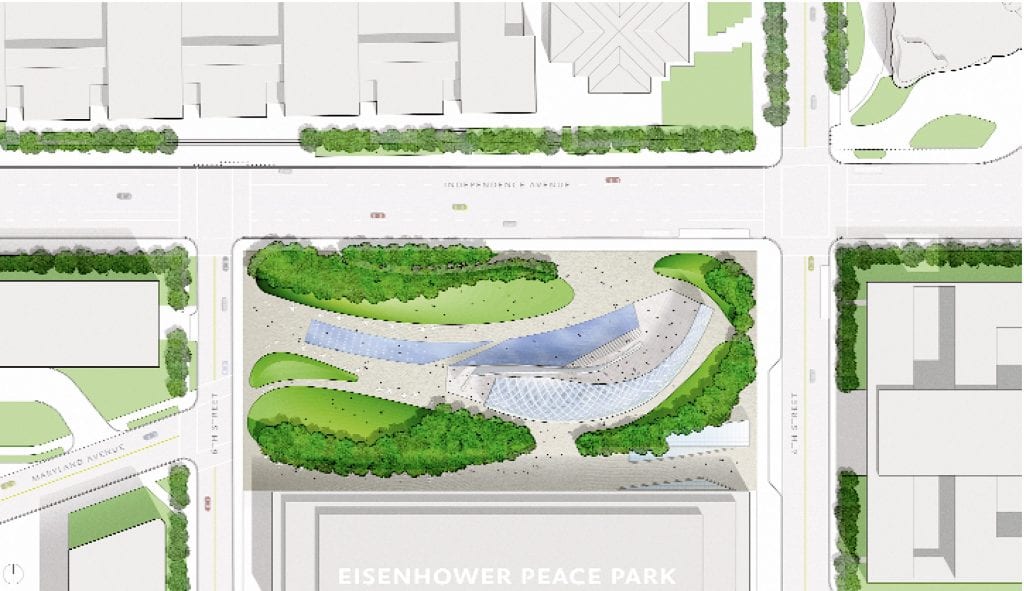
Above images courtesy ©Krueck & Sexton Architects
Finalist
Rogers and Marvel
New York, NY
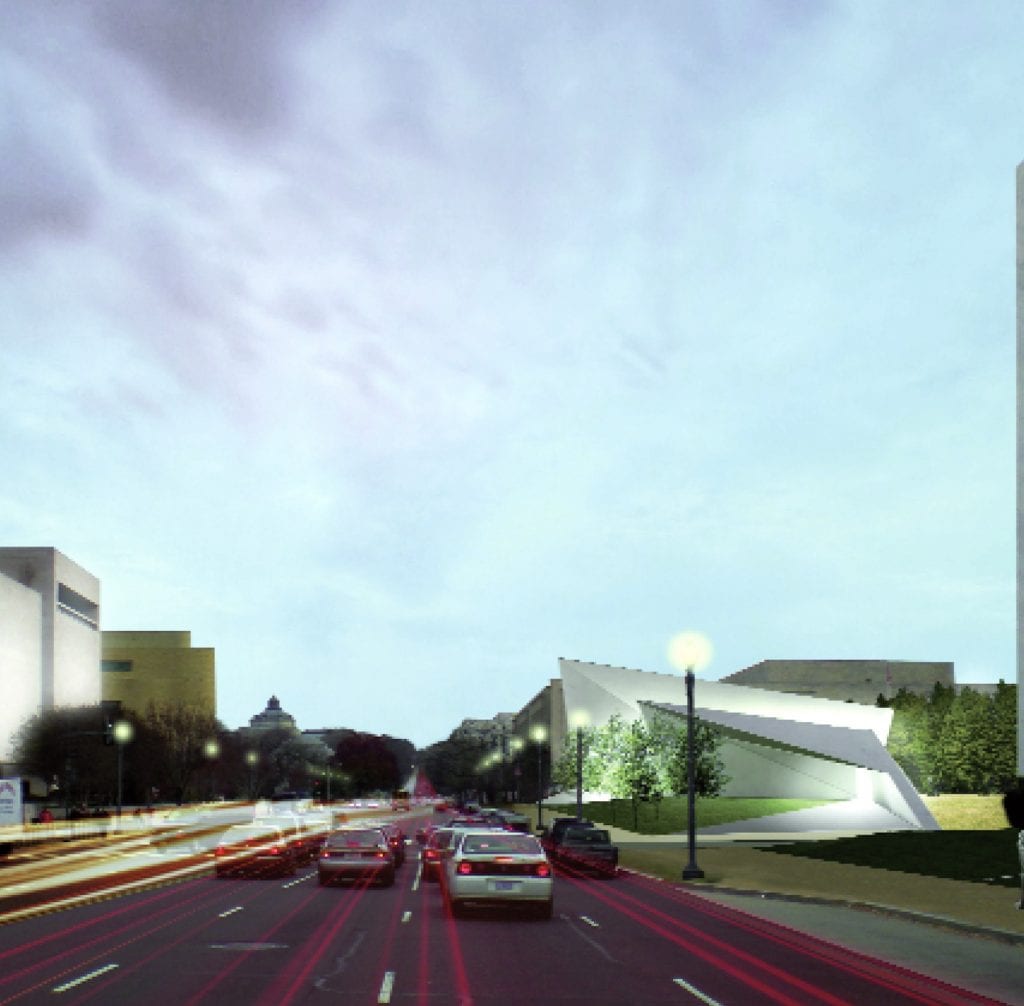
Above images courtesy ©Rogers and Marvel
Finalist
Peter Walker Partners
Berkeley, California
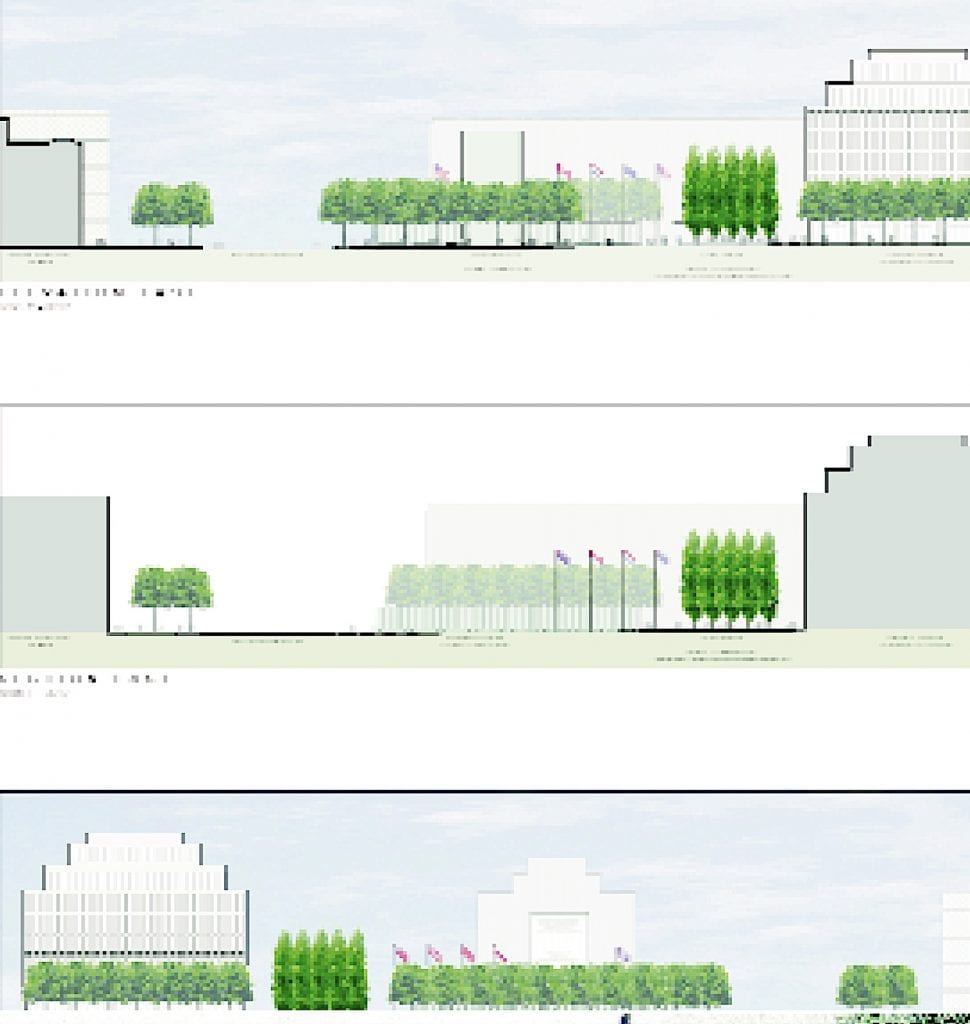
Above images courtesy ©Peter Walker Partners



























