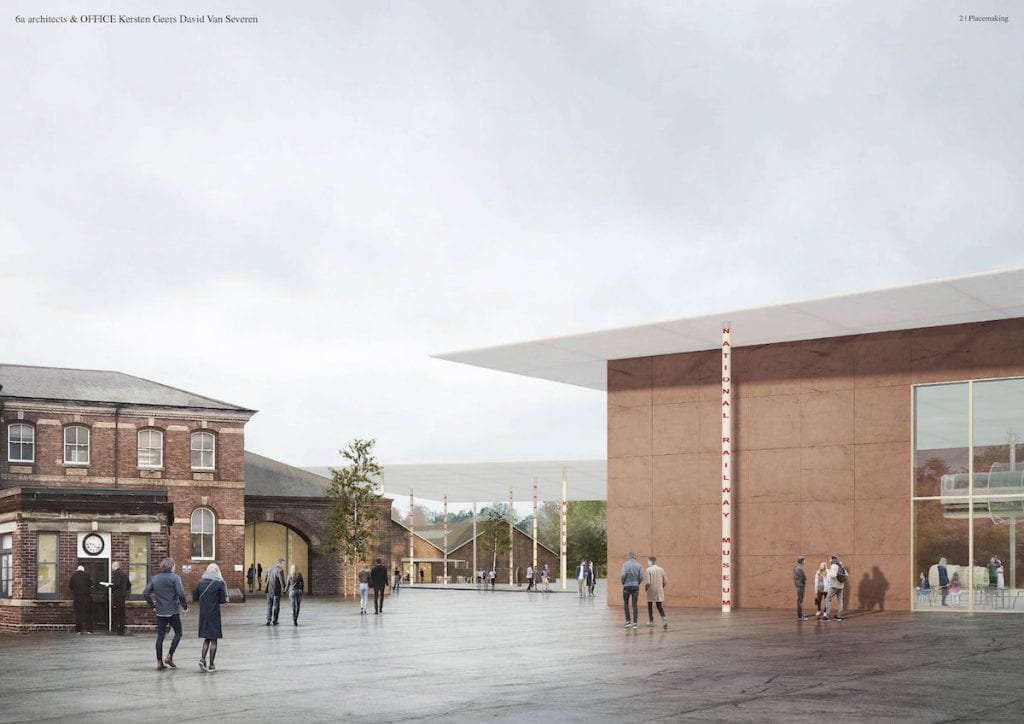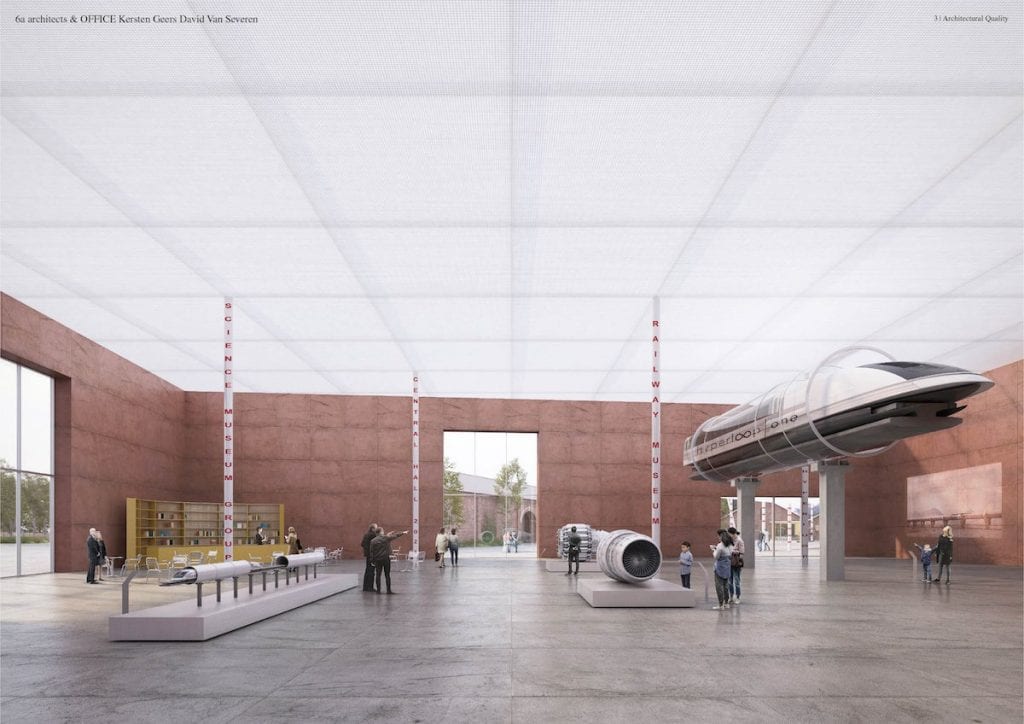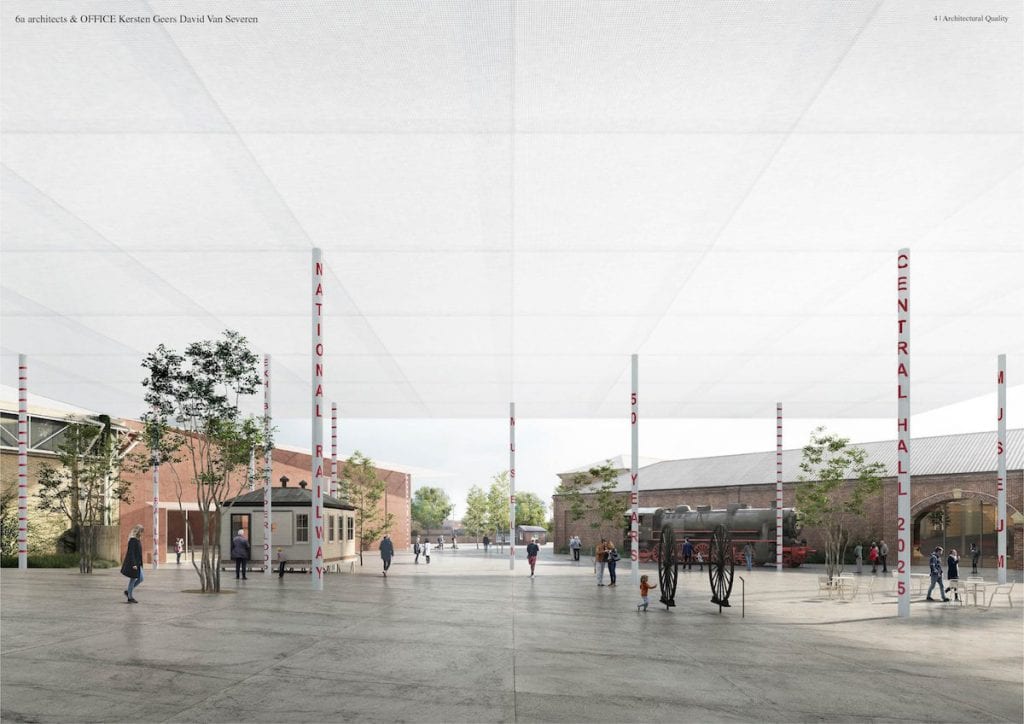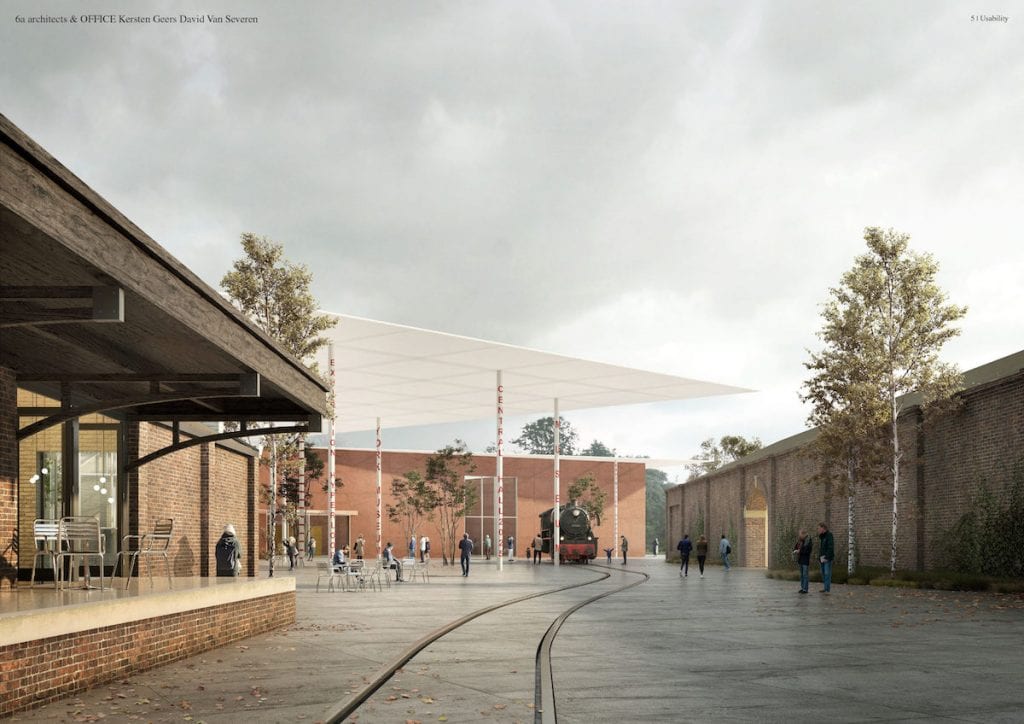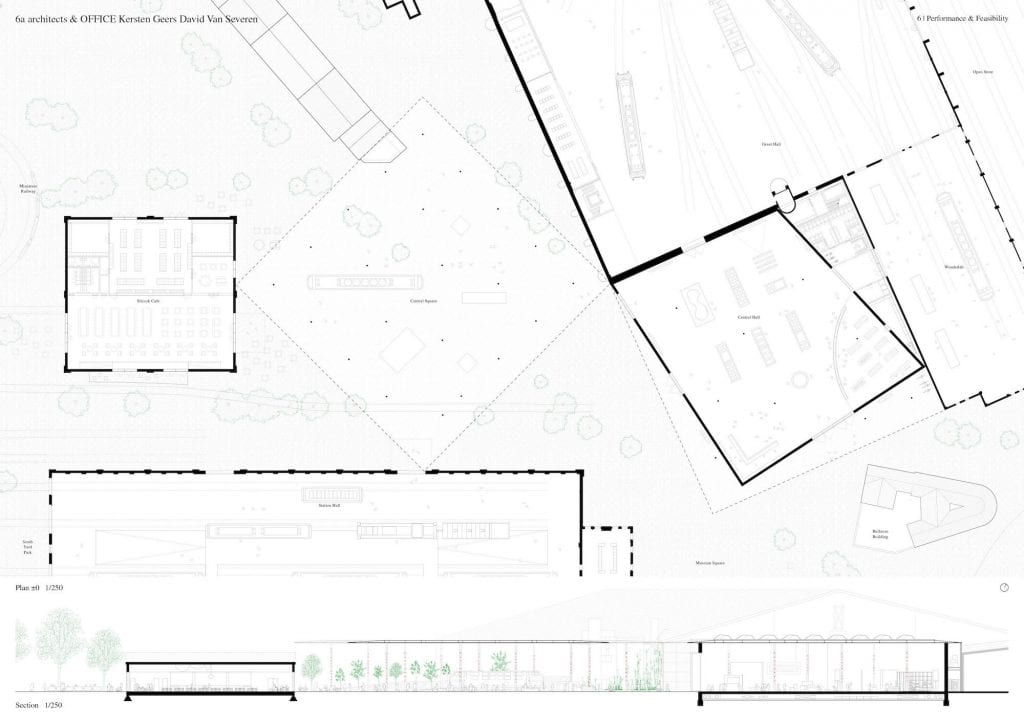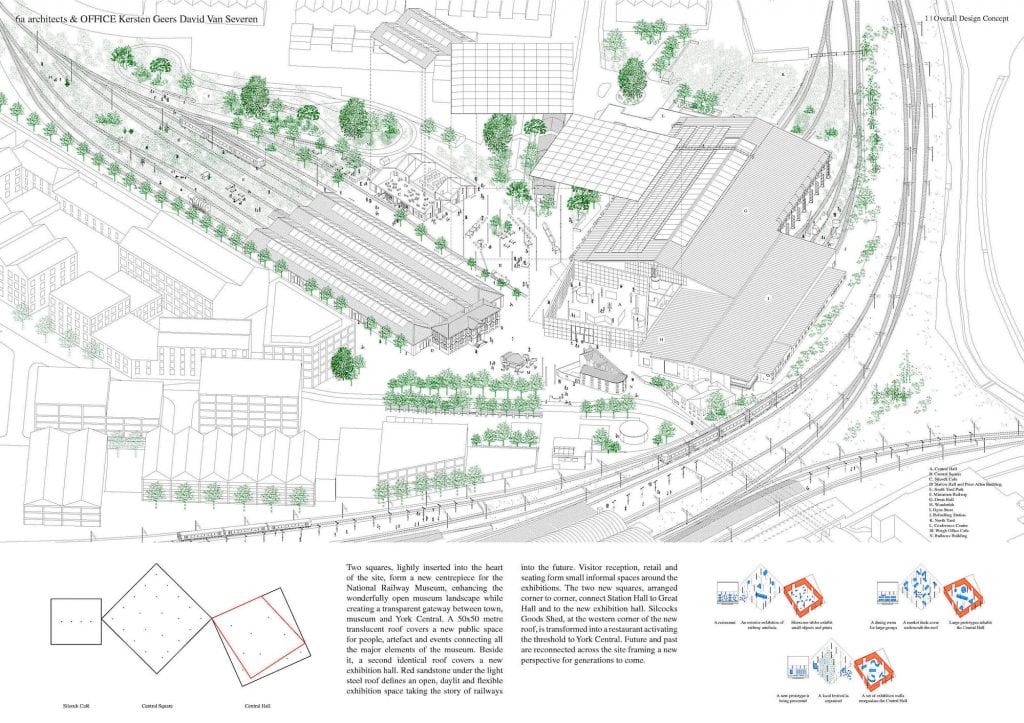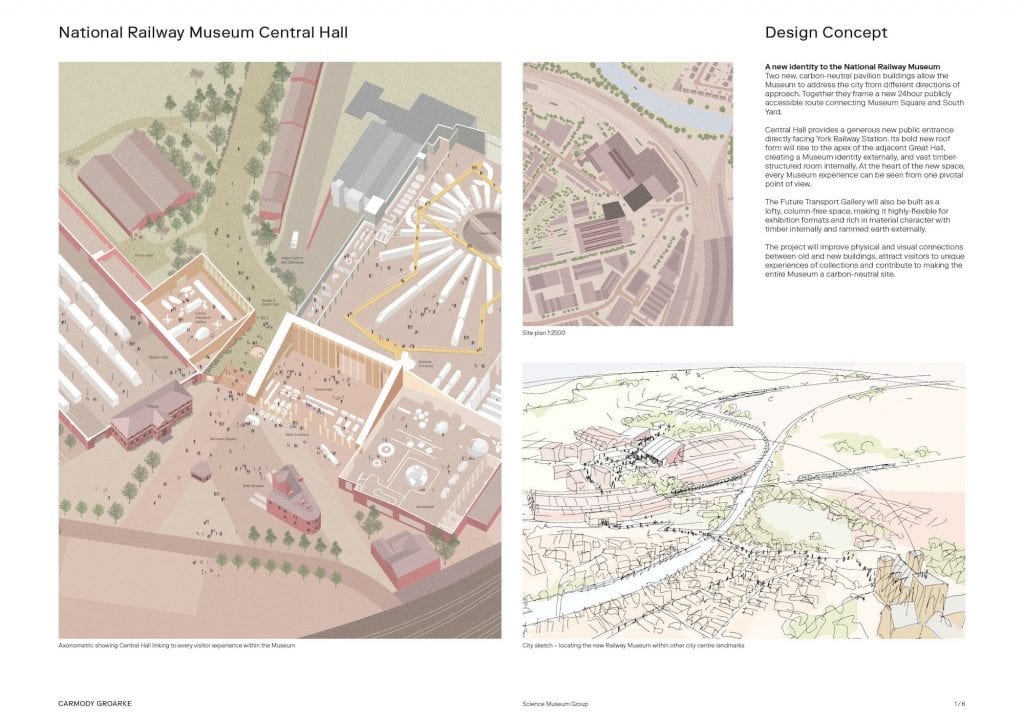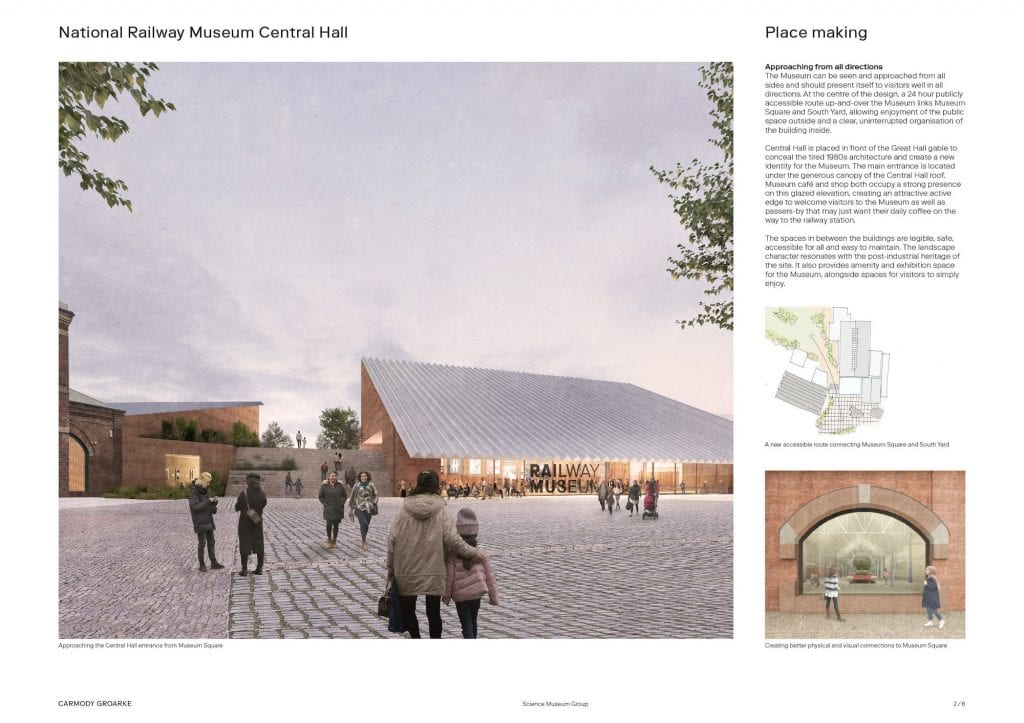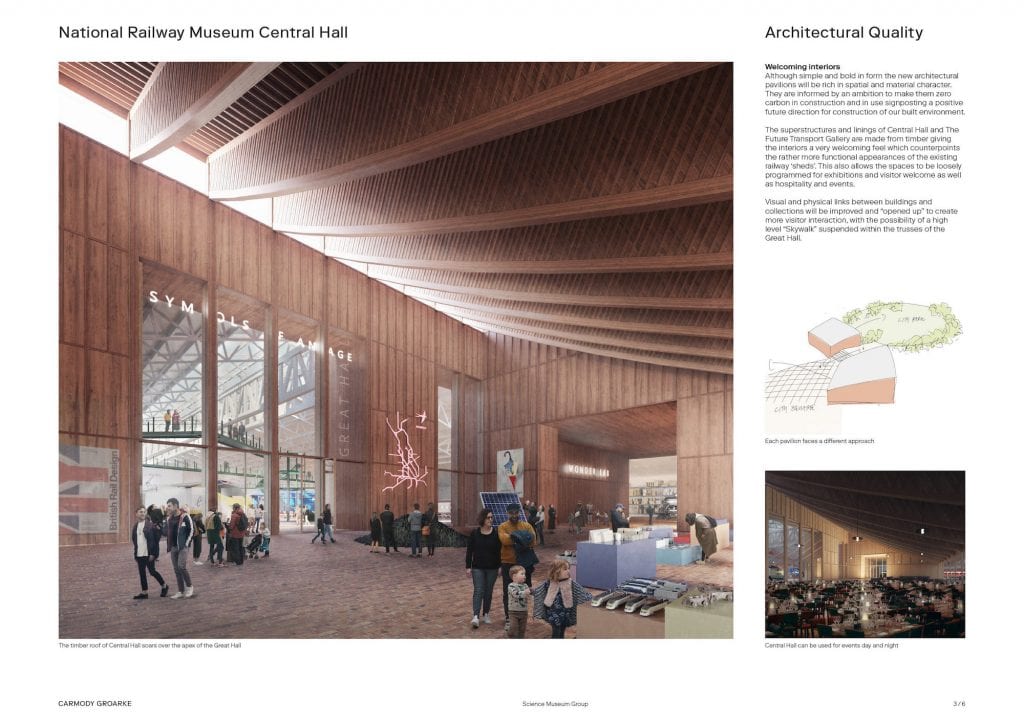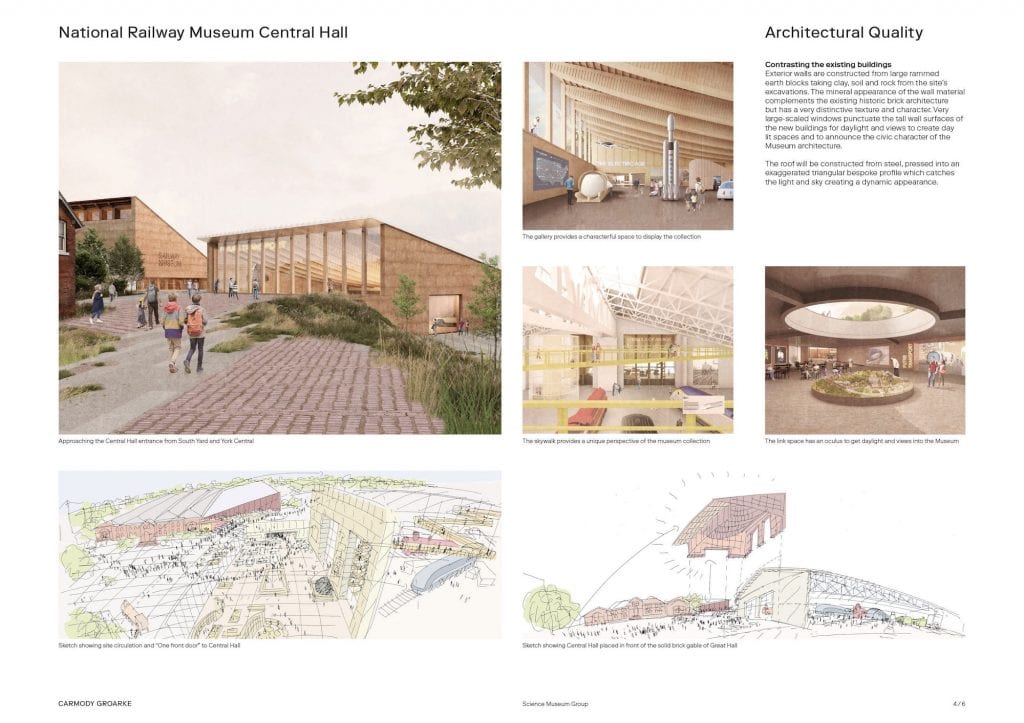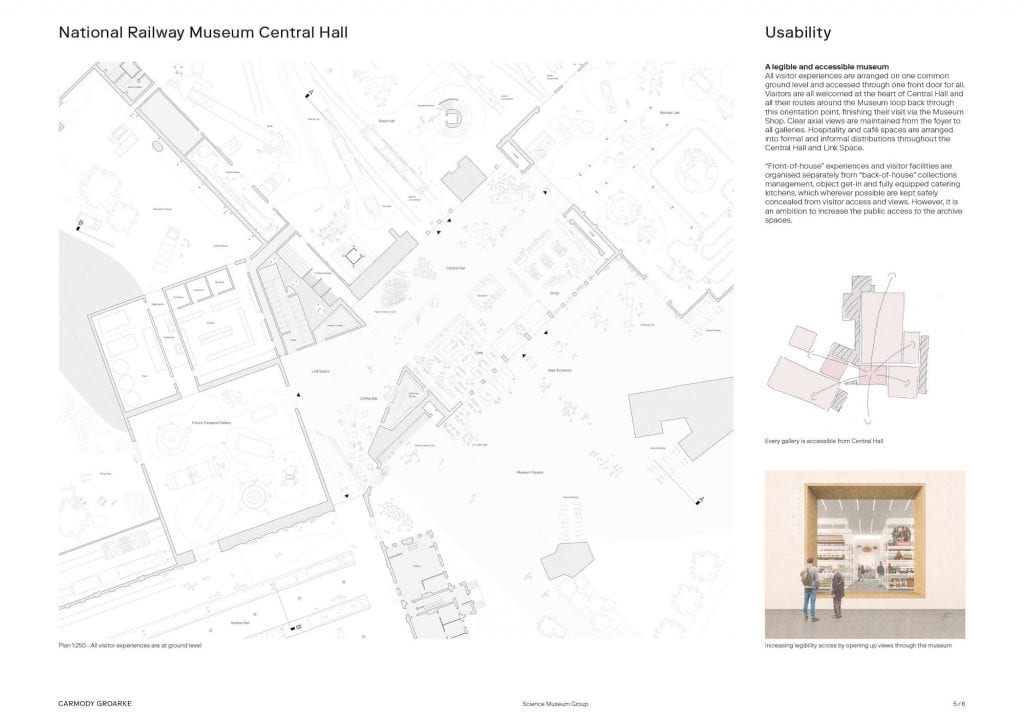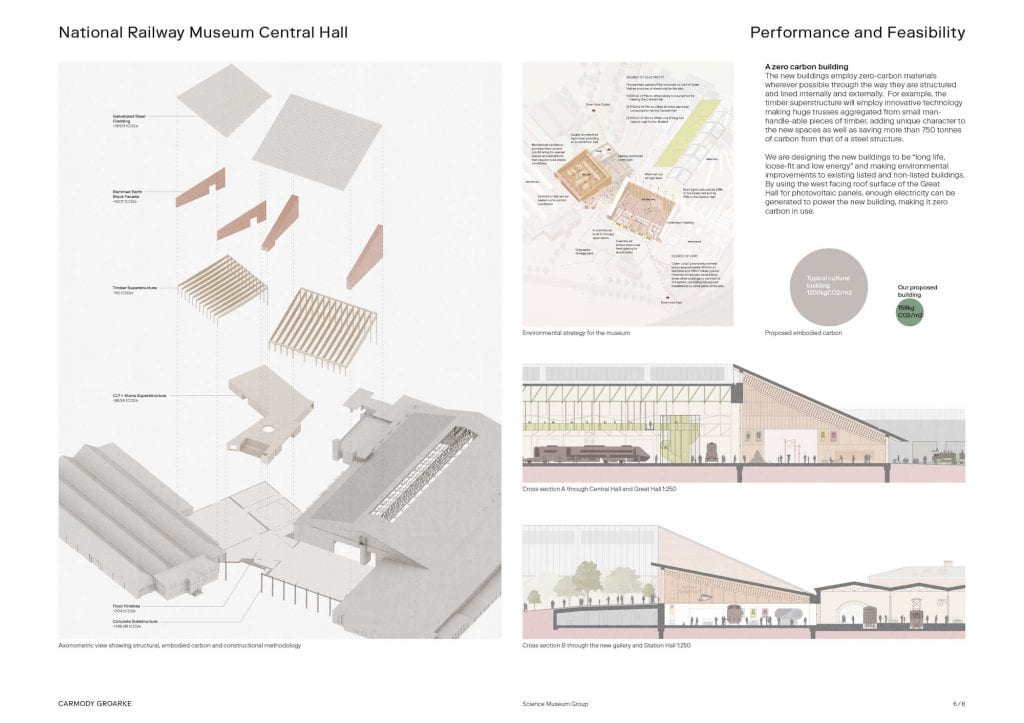National Railway Museum Central Hall (U.K.)
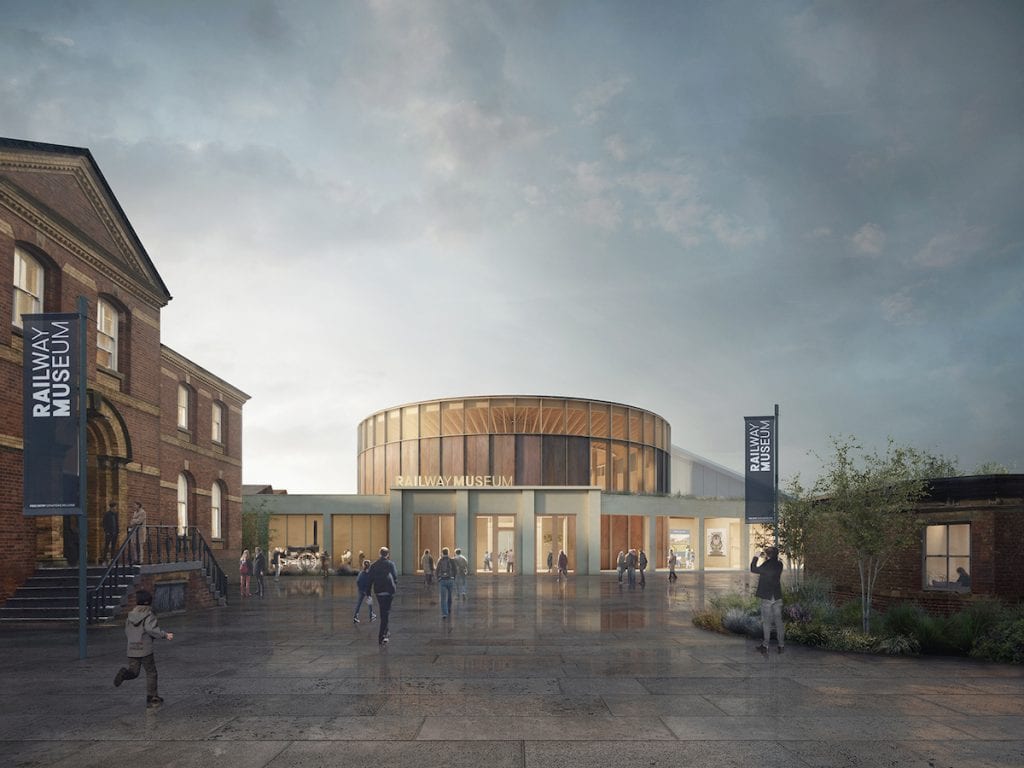
Winning entry by Feilden Fowles (image © Fielden Fowles)
If one were to search for a railway museum in the U.K., London would seem to be an obvious choice. But, as it happens, its location is in the northeastern city of York, far from the major cultural and economic centers of the country. But despite its distance from the major metropolitan areas to the south and west, York has managed to become the focal point of research into the history of rail in the U.K., supplemented by a major museum. Here we are not just talking about some posters, but sheds replete with a large collection of vintage trains.
Apart from what one would find inside the current museum buildings, there is not much of a public face greeting visitors when they look for an entrance. This will all change as a result of a design competition for a great (entrance) hall as a connector to the two major buildings housing the exhibits. As has been the case with most recent competitions for major projects, not only symbolism, but sustainability was also a set priority as part of the program. With this in mind, five firms were shortlisted from 75 applicants to compete for the design—three from the U.K. and two from abroad:
• 6a Architects, London
• Atelier d’Architecture Philippe Prost, Paris, France
• Carmody Groarke, London
• Feilden Fowles, London
• Heneghan Peng, Dublin, Ireland
Each of the teams were to receive an honorarium of £30,000 upon completion of their competition submission. Aside from the Professional Adviser, the jury consisted primarily of institutional stakeholders who were experts in their fields.
The competitors were asked to approach the design challenge with the following considerations in mind:
• Be of outstanding architectural quality—the centerpiece of the museum’s wider strategic investment, Vision 2025— and give the museum a revitalized physical presence worthy of a national cultural institution;
• Present a compelling and appealing new welcome and arrival space for the National Railway Museum to position the museum as the cultural anchor for the wider York Central regeneration project;
• Be the catalyst that connects, rationalizes and integrates the existing museum estate;
• Present a spectacular new exhibition gallery with the aim of increasing visitor numbers and encouraging return visits (note: exhibition design is not in scope);
• Embody a national museum aesthetic (rather than railway station architecture) using warm, natural materials to reference the existing site and historic buildings and showing a sense of scale that is appropriate to agreed development parameters;
• Serve the needs of existing and new communities – offer a safe space to gather, learn, play and relax; practically, integrate passer-by and local pedestrian access through the site during opening hours;
• Be ‘open for all’ – exceeding expectations and minimum standards of access and inclusion;
• Demonstrate a holistic approach to sustainability, from design and construction through to operations and use, to reduce operating costs by improving the museum’s operational efficiency;
• Increase income generation and visitor dwell-time through improved retail, catering and event facilities;
• Take advantage of the opportunities presented by the surrounding York Central development.
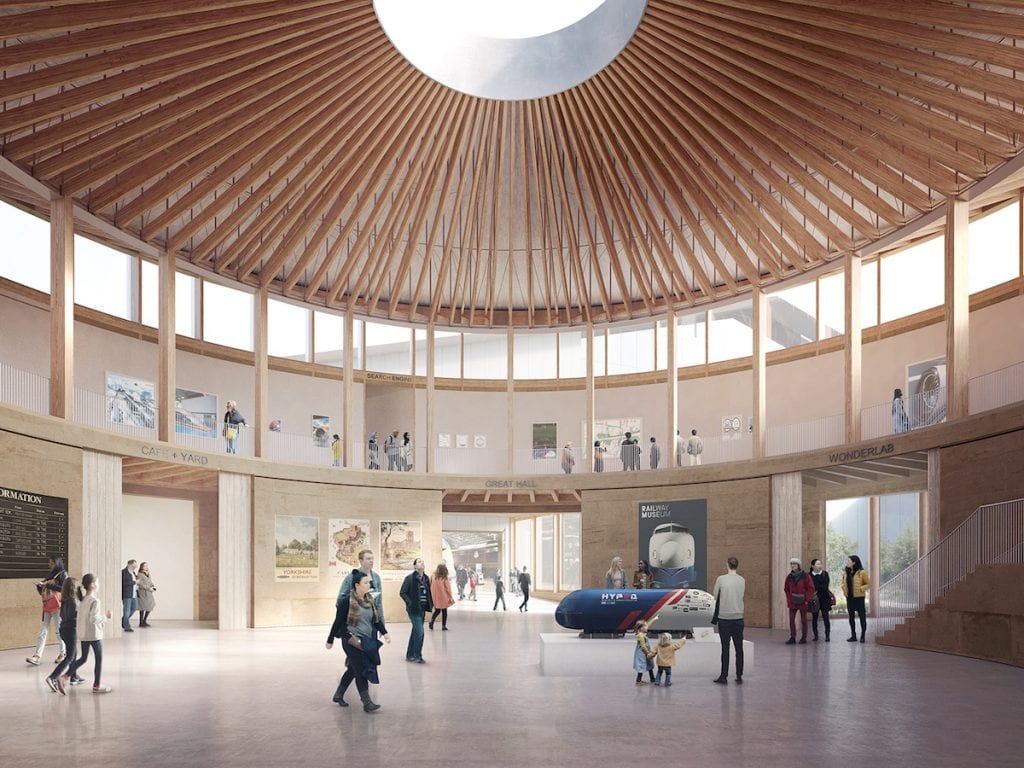
Winning entry by Feilden Fowles (image © Fielden Fowles)
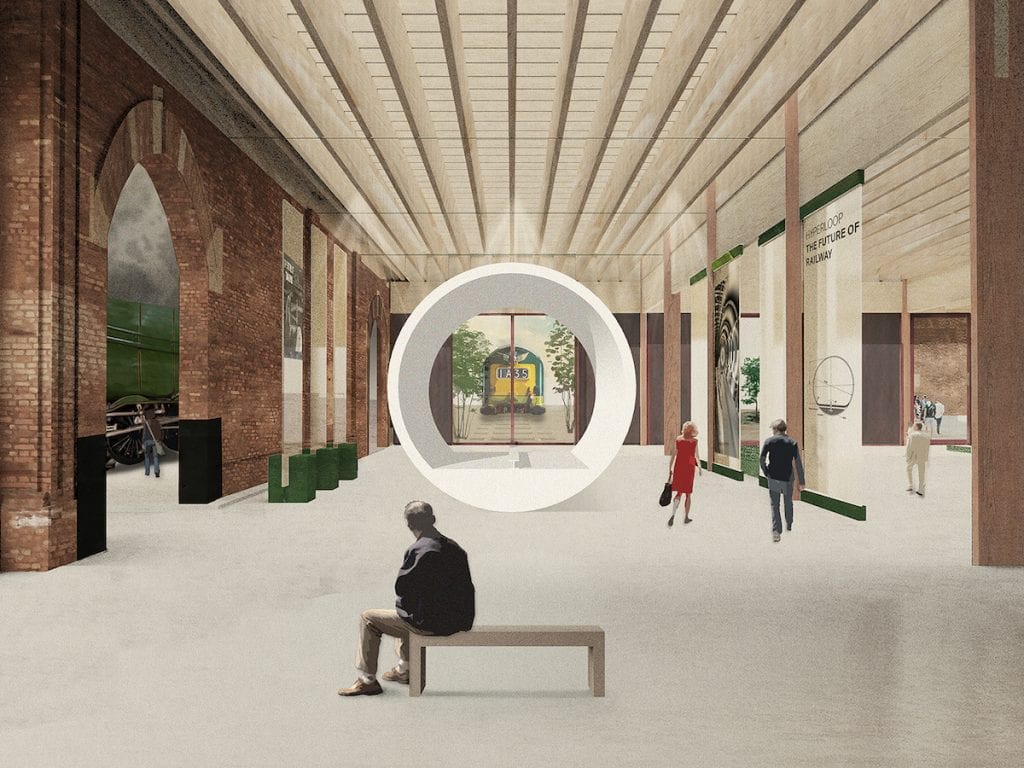
Winning entry by Feilden Fowles (image © Fielden Fowles)
In late March, the office of Malcolm Reading Consultants, the competition adviser, announced the winner of the competition—Feilden Fowles, with team members Max Fordham as Building Services Engineers and Price & Myers as Structural and Civil Engineers.
The Jury praised the winning team’s design concept for its elegance, its ambitious energy strategy and its intriguing new visitor journeys.
“Inspired by the site’s former uses, the design concept references the history of locomotive roundhouses and railway turntables with its central two-storey rotunda, which is clad with recycled patinated copper and lit with high clerestory glazing. An intriguing illuminated form that will attract visitors approaching from York Station and the wider city to the south, the rotunda also unifies the diverse buildings that make up the existing site.
The design concept expresses the team’s low-tech philosophy, dramatically reducing reliance on concrete and steel to lower embodied carbon through a beautifully crafted timber frame structure. A combination of passive design principles and active systems are proposed to reduce the site-wide operational carbon footprint by 80 per cent. Fully recycled copper and local York stone are also suggested as part of this strategy.
In response to the brief, the team also proposed further enhancements to the adjoining museum buildings to make the overall ensemble more inviting and harmonious.”
Winning Entry:
Feilden Fowles (UK)
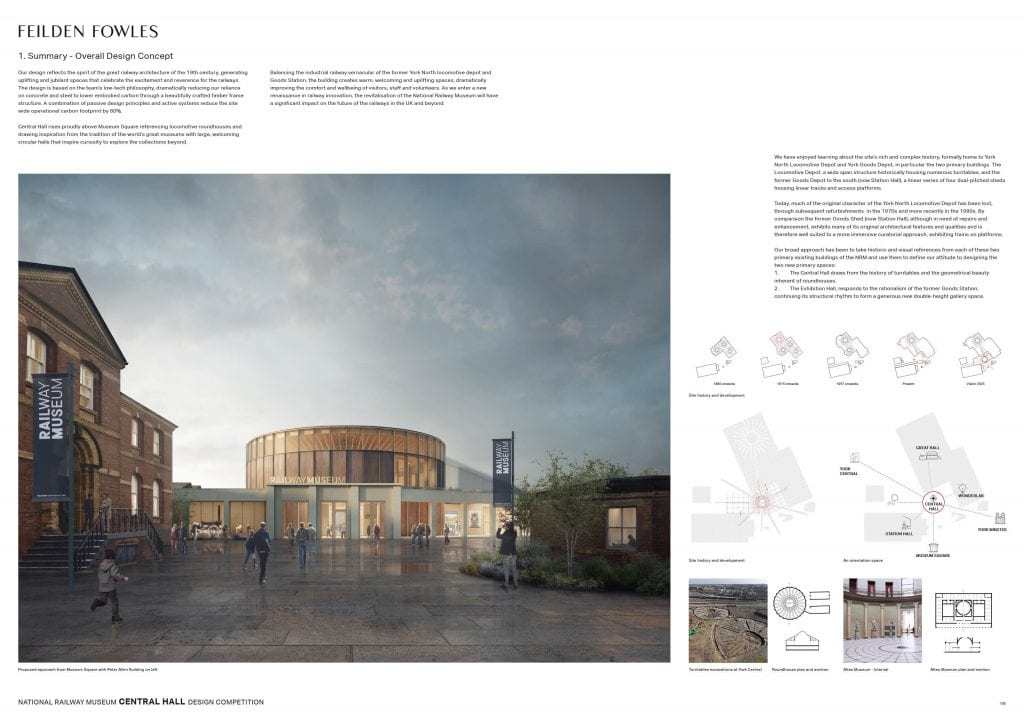
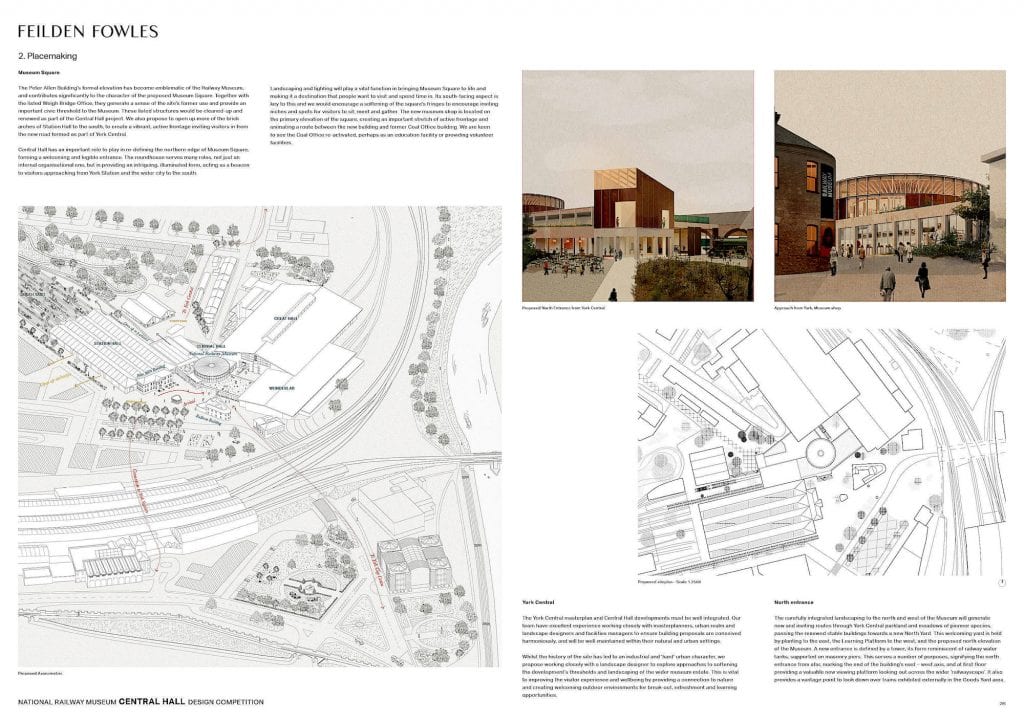
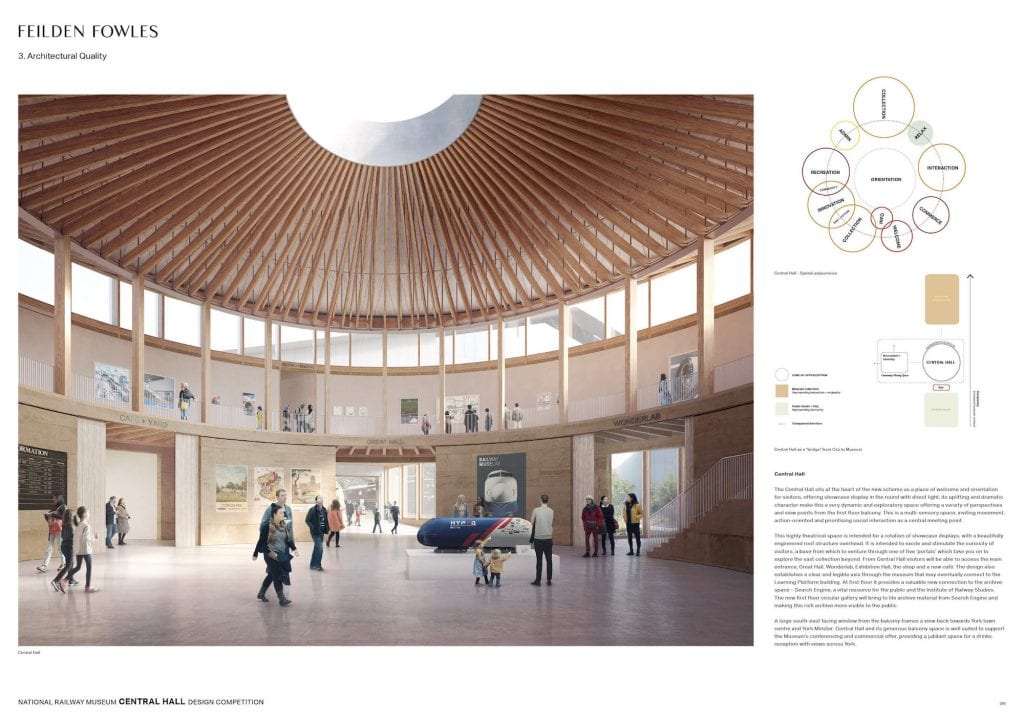
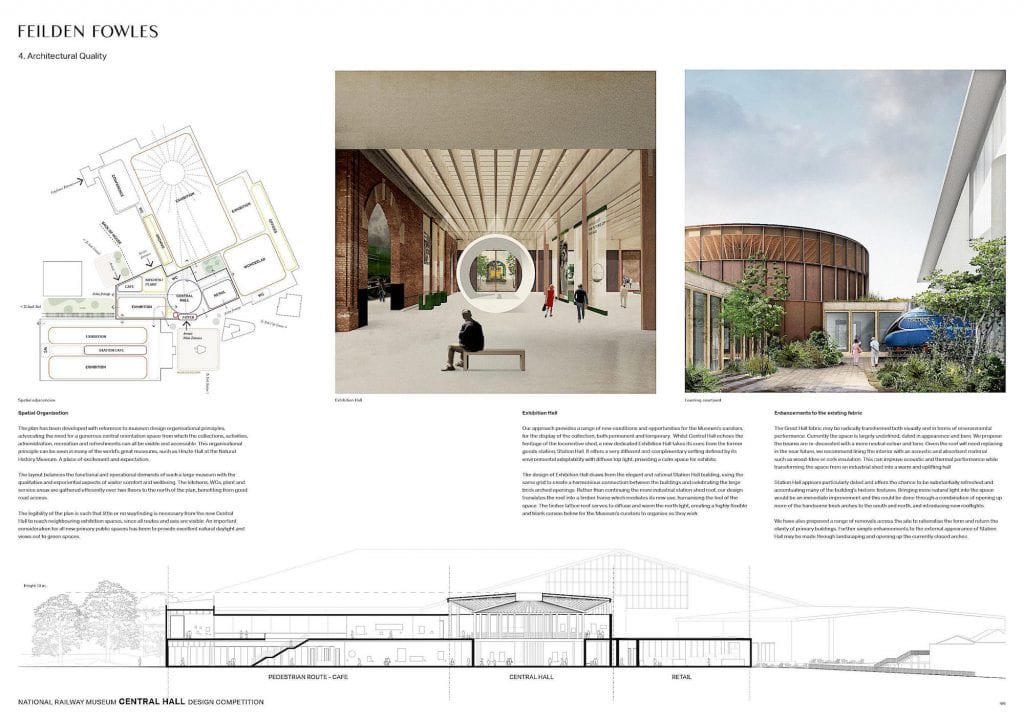
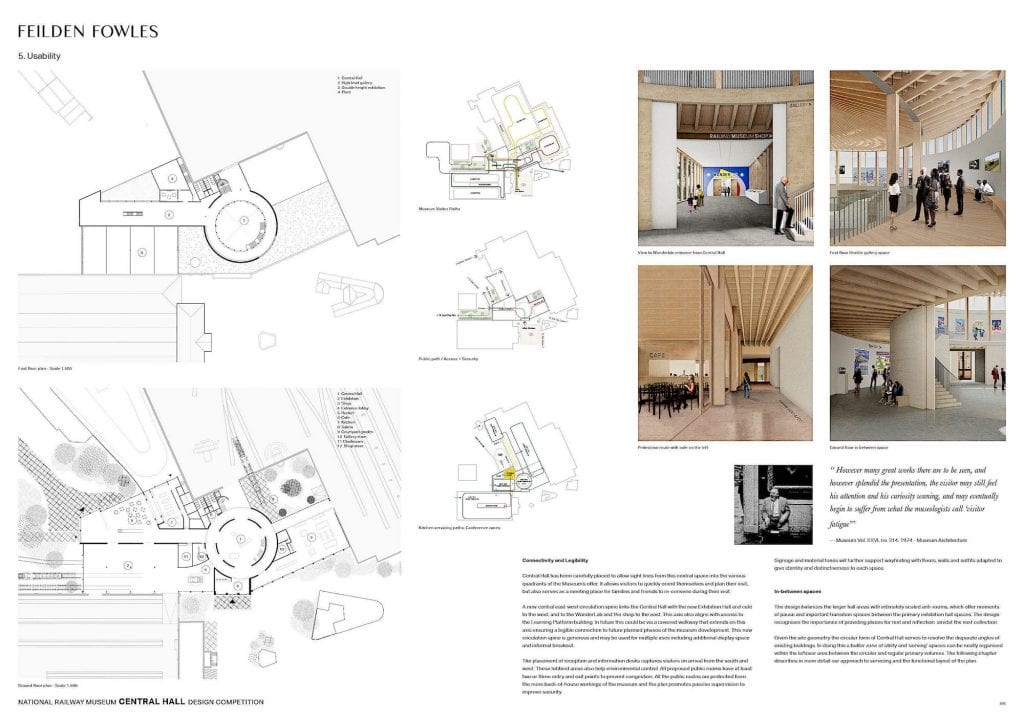
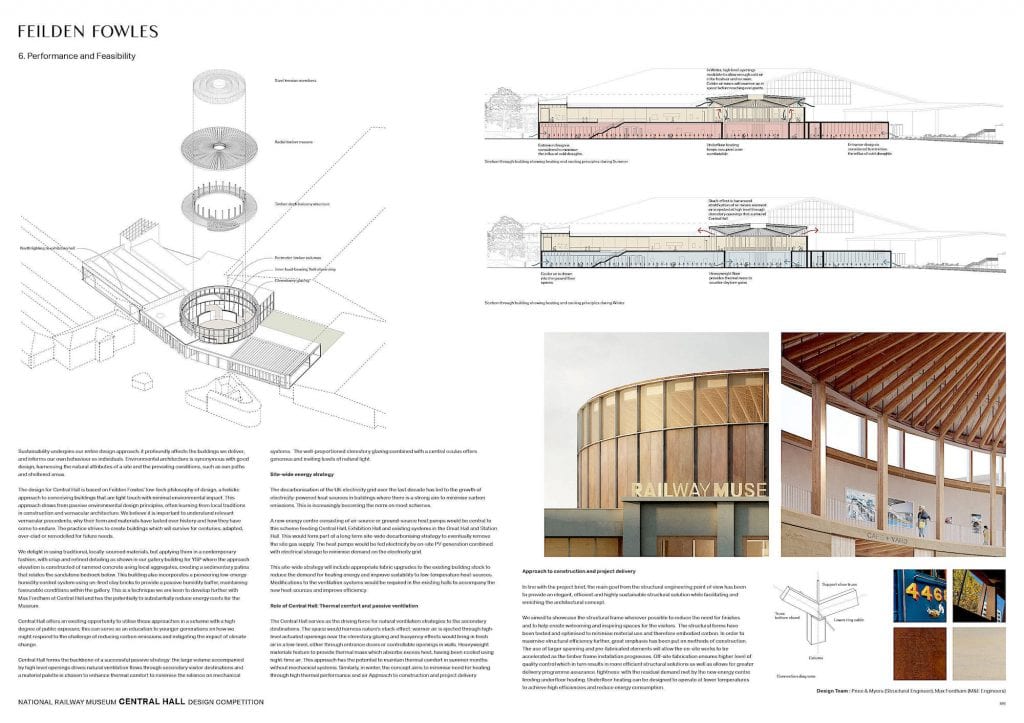
Project boards © Fielden Fowles
Finalist:
6a architects (UK) and OFFICE Kersten Geers David Van Severen (Belgium)
Finalist:
Atelier d’Architecture Philippe Prost (France)
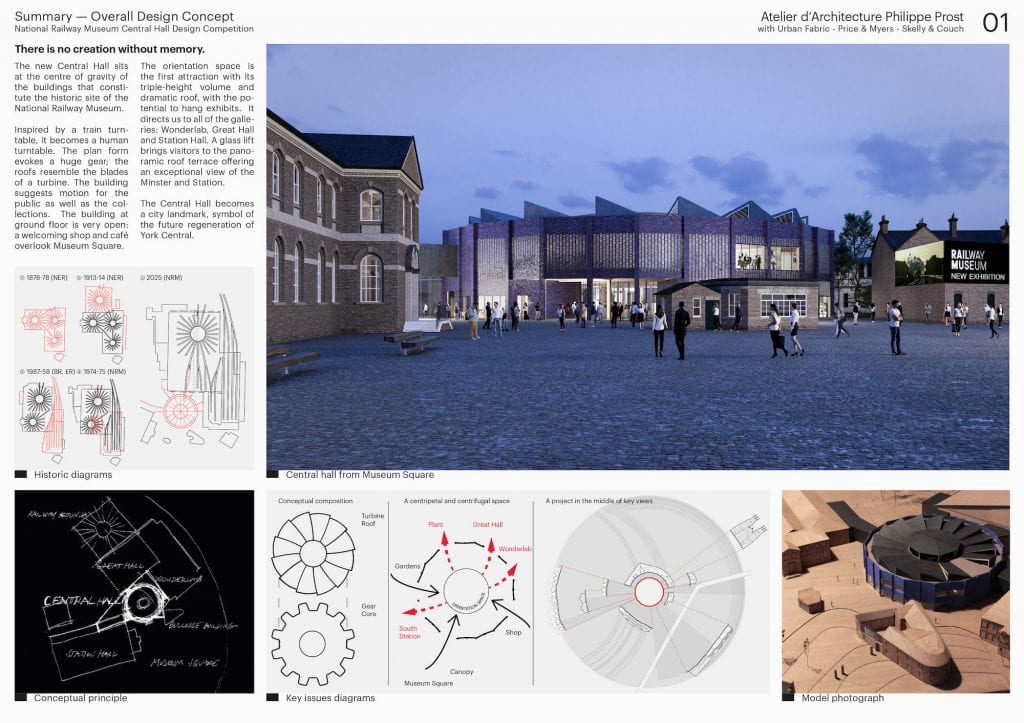
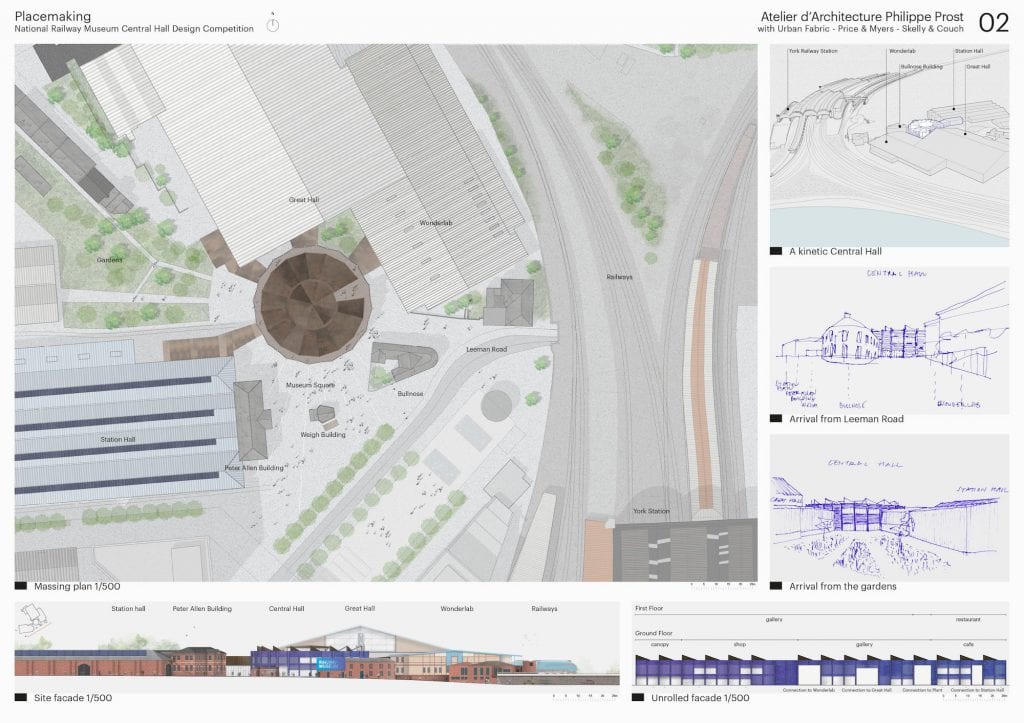
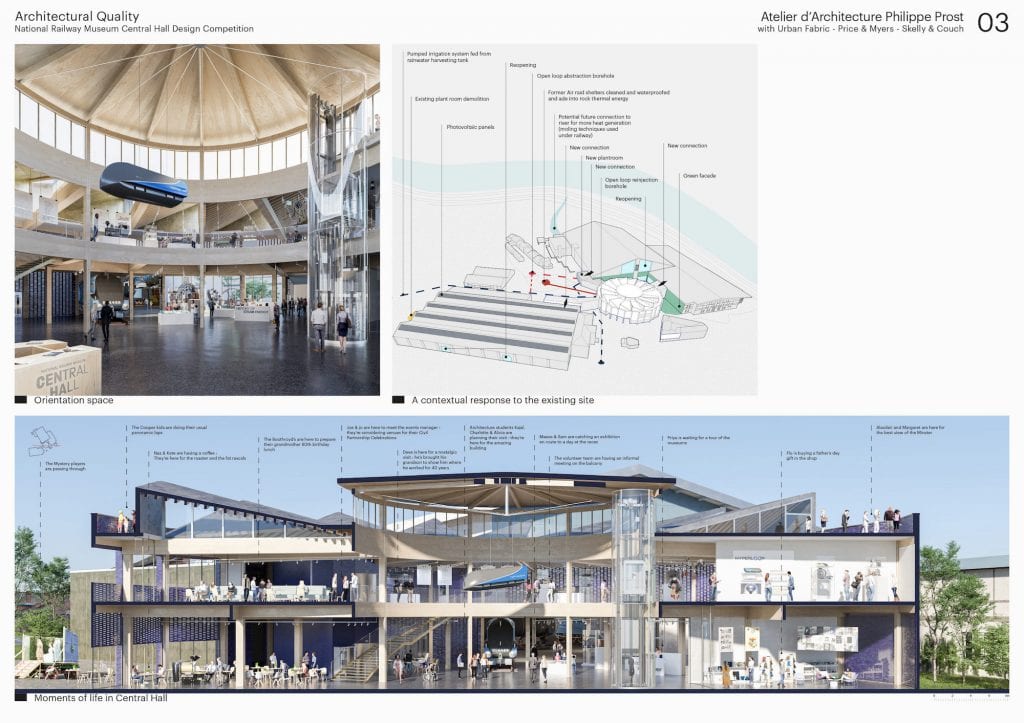
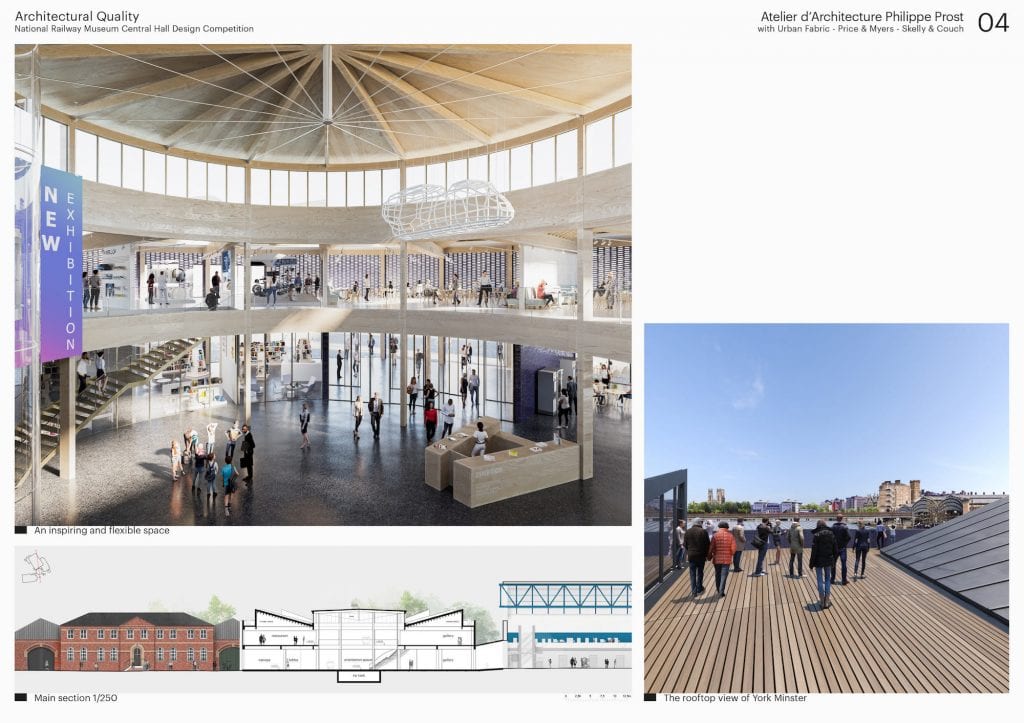
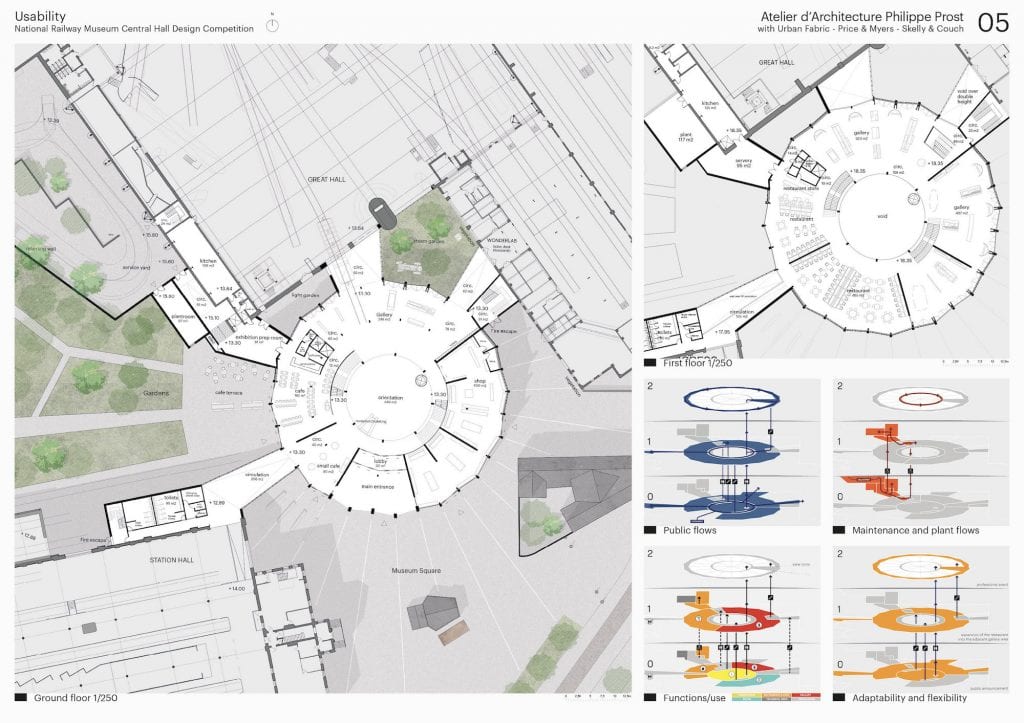
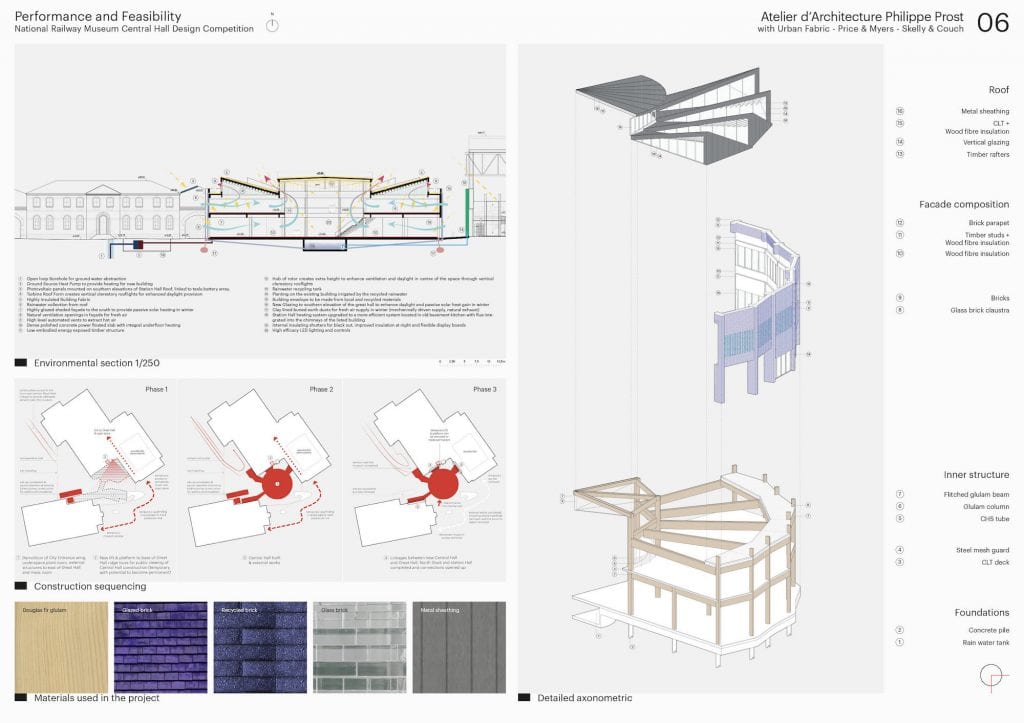
Images © 6a architects Atelier d’Architecture Philippe Prost
Finalist:
Carmody Groarke (UK)
Finalist:
heneghan peng architects (Ireland)
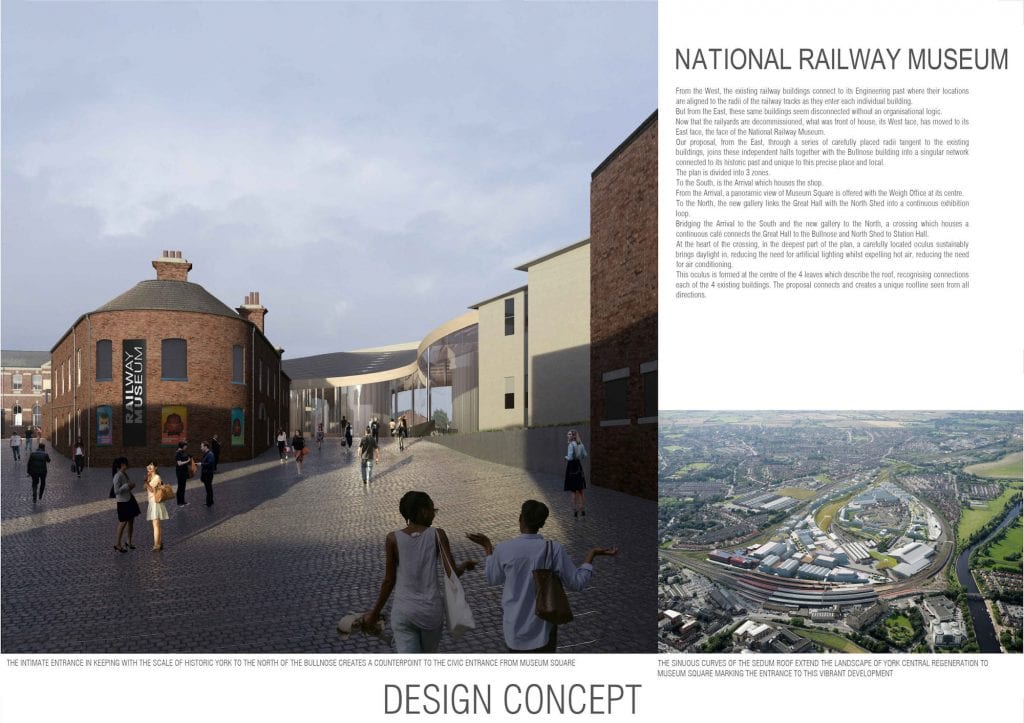
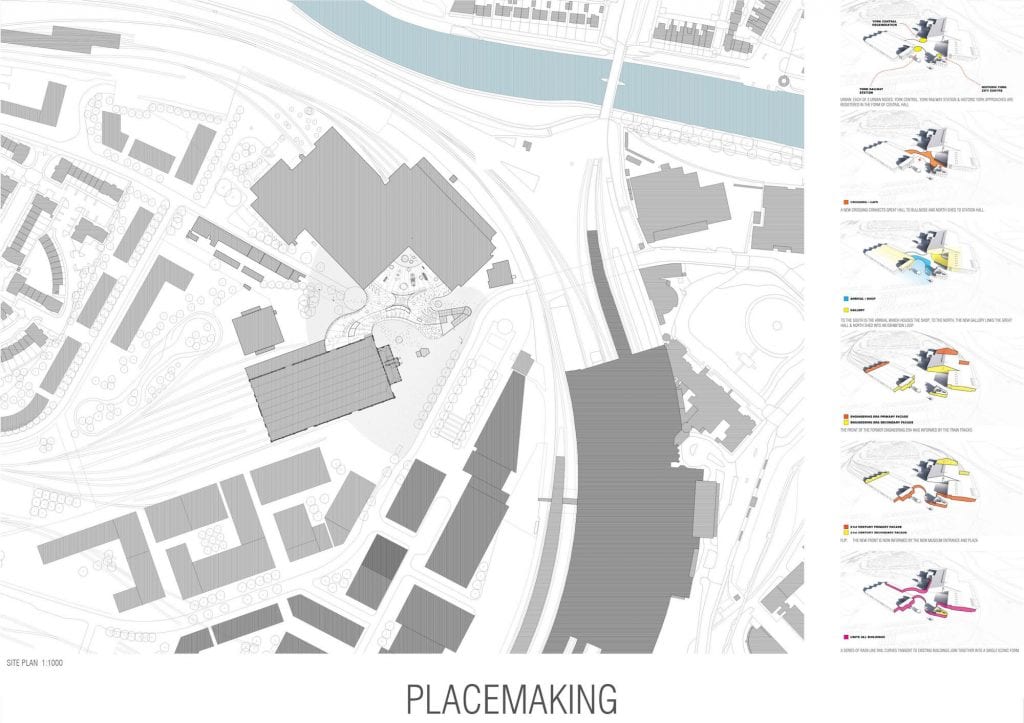
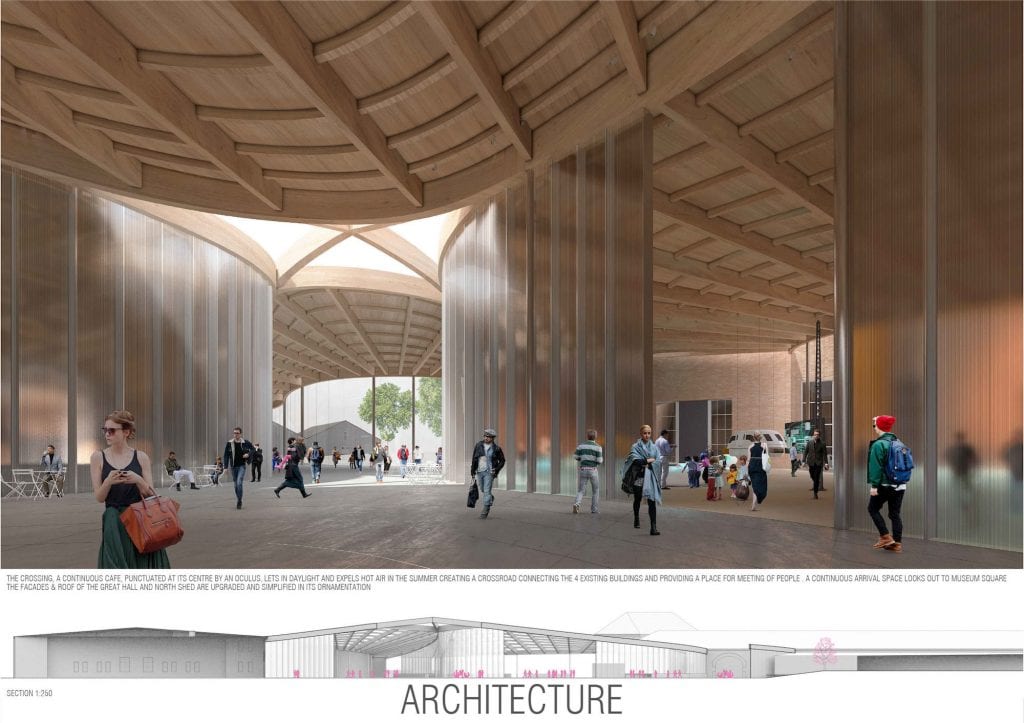
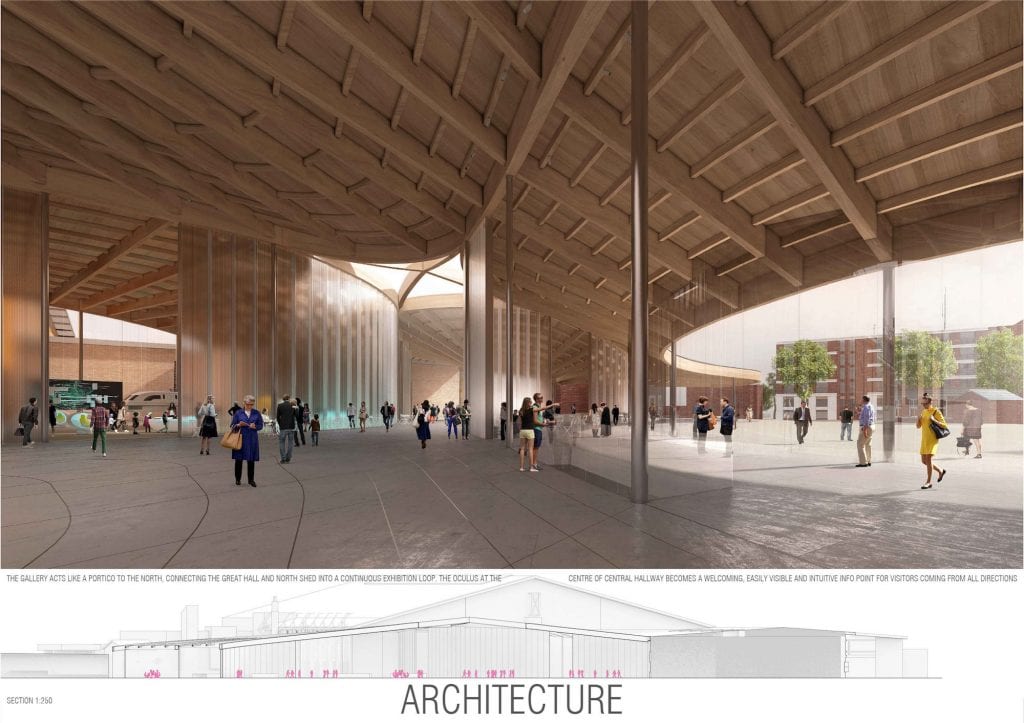
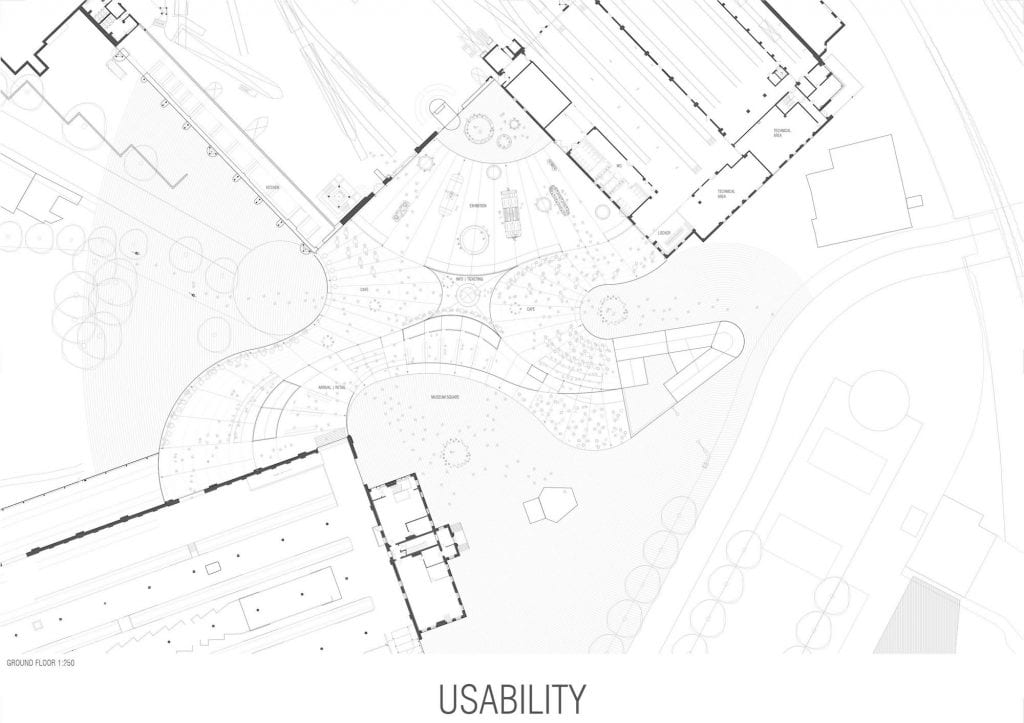
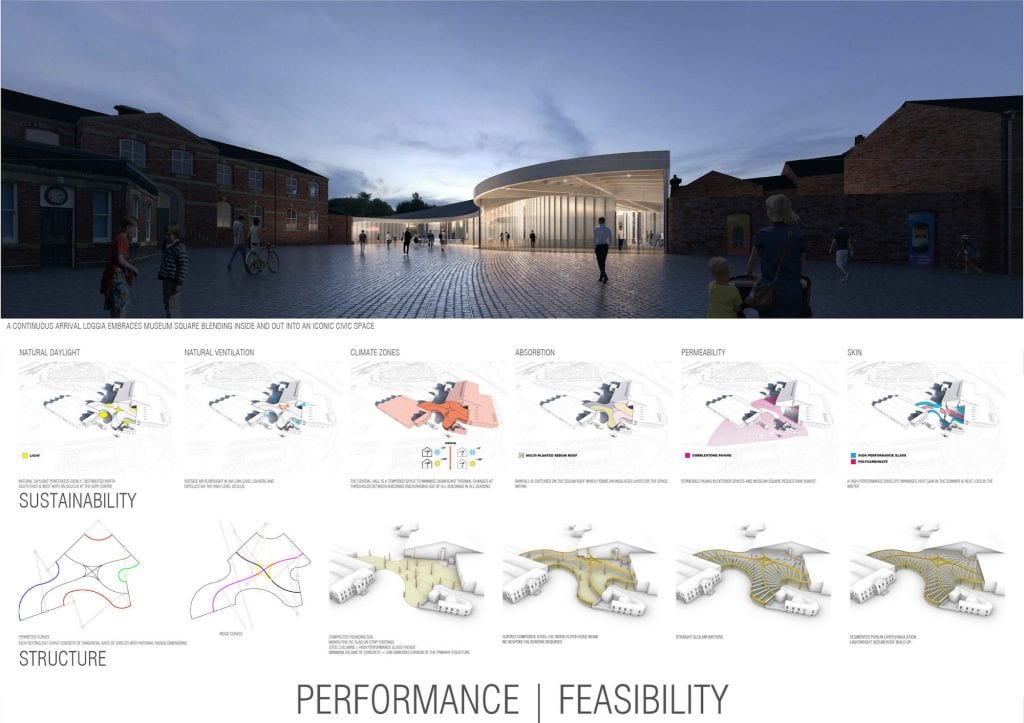
Images © heneghan peng architects



























