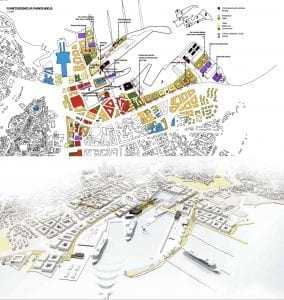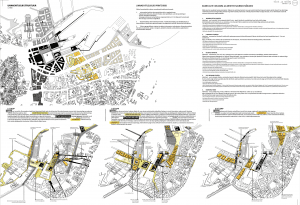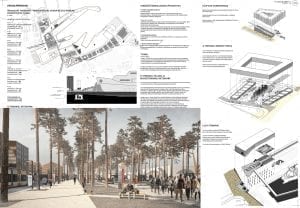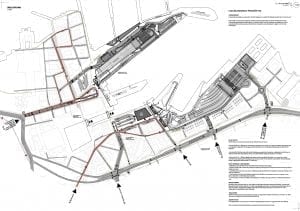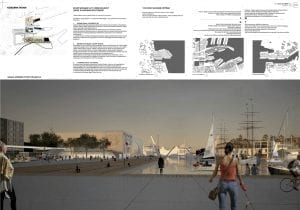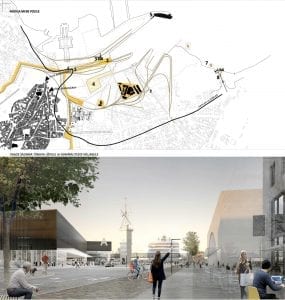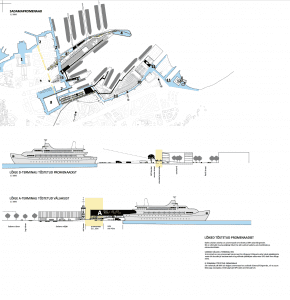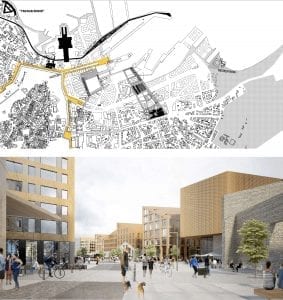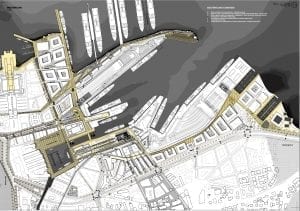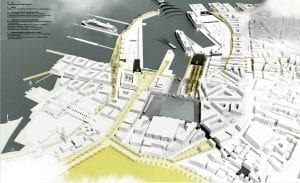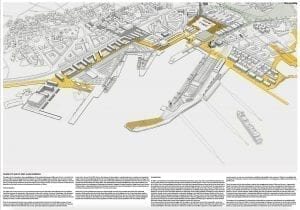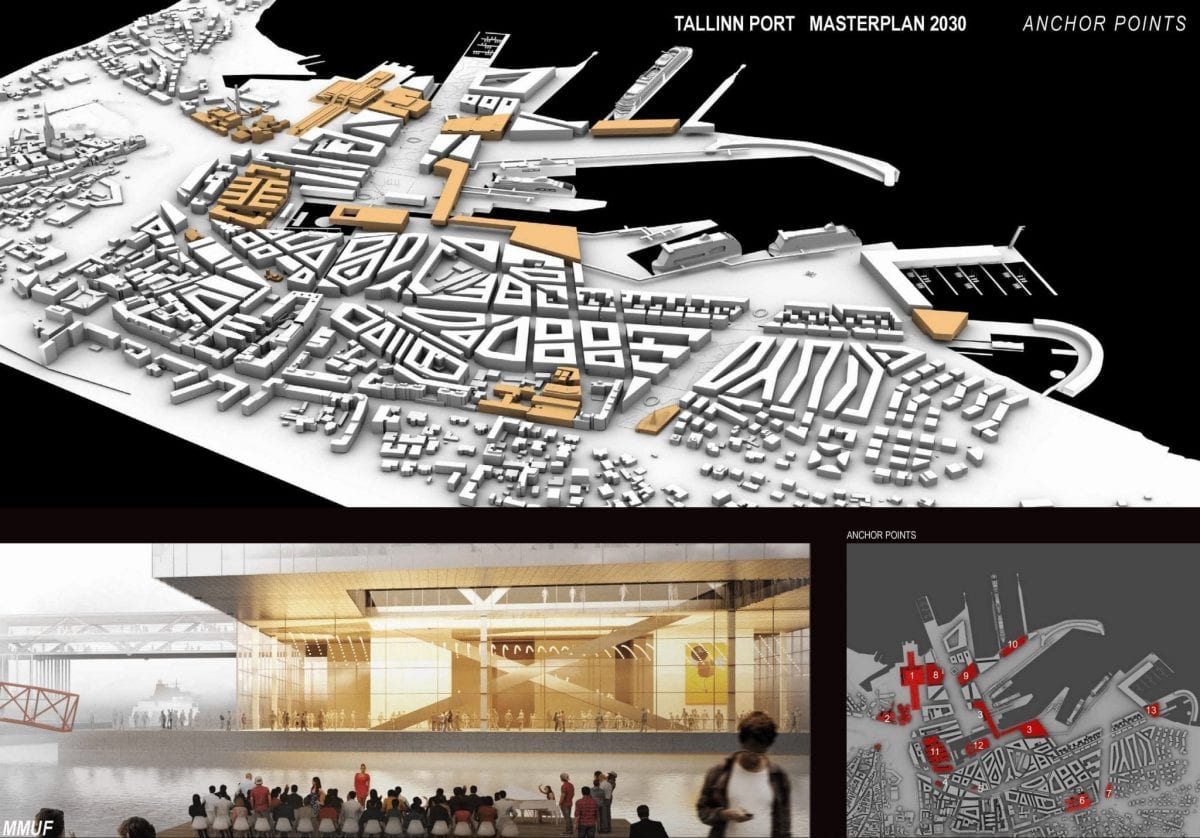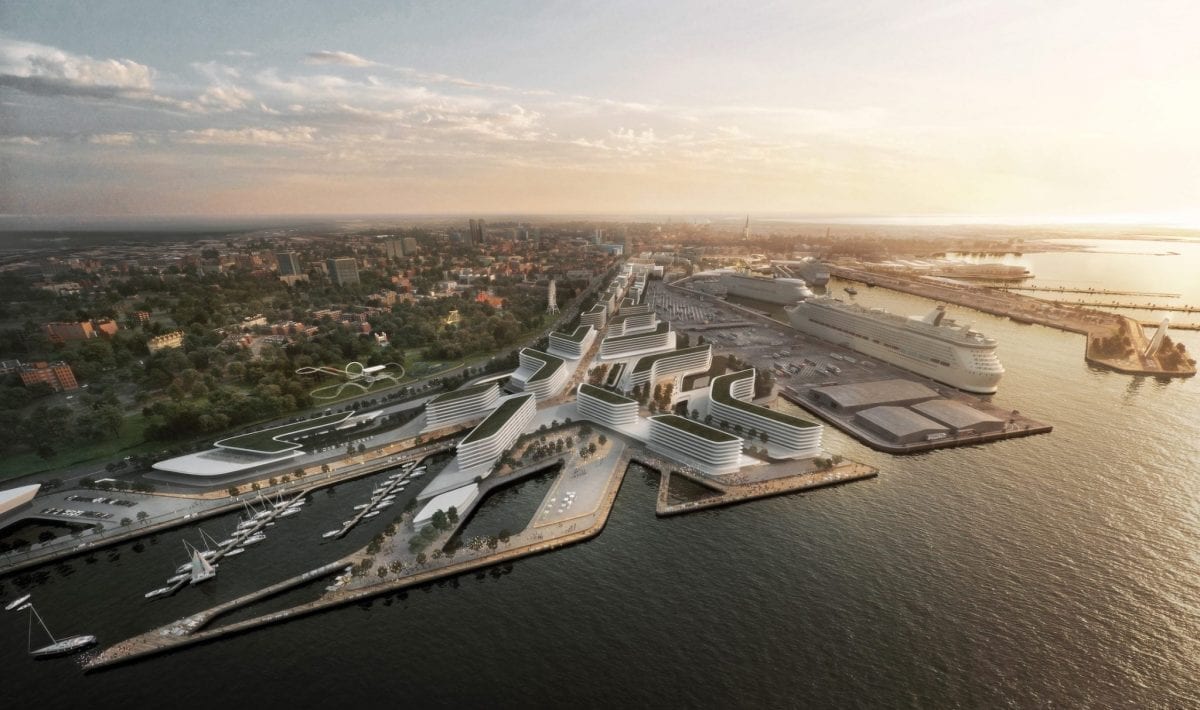
Winning entry by Zaha Hadid Architects (image © Zaha Hadid Architects)
During Soviet rule until its independence in1991, Estonia, as a Soviet Republic, gained a reputation as a Silicon Valley hi-tech region, which set the stage for its evolution as one of Europe’s primary hi-tech centers today. Looking to the West instead of its eastern neighbor culturally, Estonia has embarked on a mission to transform its urban fabric, bringing it up to modern standards, both in function and appearance. Part of this is to counter the visual impact of Soviet-era housing stock, which has been most prominent in cities like Tallinn, its capital.
Although its old city center has been designated by UNESCO as a World Heritage site, rising activity at its harbor has led the city to rethink not only expansion of the harbor itself, but how it relates to the rest of the city’s central area. With this in mind, the city sponsored a three-stage ideas competition, which focused on future expansion of the harbor to accommodate both its fast-growing cargo and tourist activity, as well as the surrounding area. The intent of the competition is to incorporate the ideas resulting from it by year 2030.
The jury adjudicating the selection of finalists and the winner was very local, but did include several architects:
- Valdo Kalm (chairman of the management board of the Port of Tallinn)
- Hele- Mai Metsal (Director of the Infrastructure Development Department of the Port of Tallinn)
- Endrik Mänd (chief architect of the City of Tallinn)
- Peeter Pere (vice-chairman of the Estonian Association of Architects)
- Ülar Mark (a member of the Estonian Association of Architects).
The final stage of the competition resulted in three finalists:
- Zaha Hadid Architects with Tyréns U.K., London (Winner)
- Alejandro Zaera-Polo Maider Llaguno Architecture/Kavakava, London/Tallinn (kavakava@kavakava.ee)
- Andres Alver, Tallinn (alver.arhitektid@ata.ee)
According to jury Chair, Valdo Kelm, in a ‘press release’ by the sponsor:
“The winning entry (by Zaha Hadid Architects) stood out for its innovative and integrated approach to Tallinn’s maritime gateway.
Zaha Hadid has very skilfully created a balanced connection between urban space and the port area with some carefully considered access roads and traffic solutions,” he said. “What stands out in their designs are the diagonals running through them of the pedestrian footpaths, around which a very diverse and memorable city space has been established. Interesting details include the water features they’ve designed along Reidi Street and their partial – and very smooth and effective – raising of the areas for pedestrians up to ‘another level.’ Adding to the overall feel of integration in their designs is the urban square and greenery they’ve come up with for the area around Admiralty Basin, stretching all the way from the front of Terminal A to the front of Terminal D. Their entry was also marked out by strong logistics and property development analysis and a convincing and realistic projection.

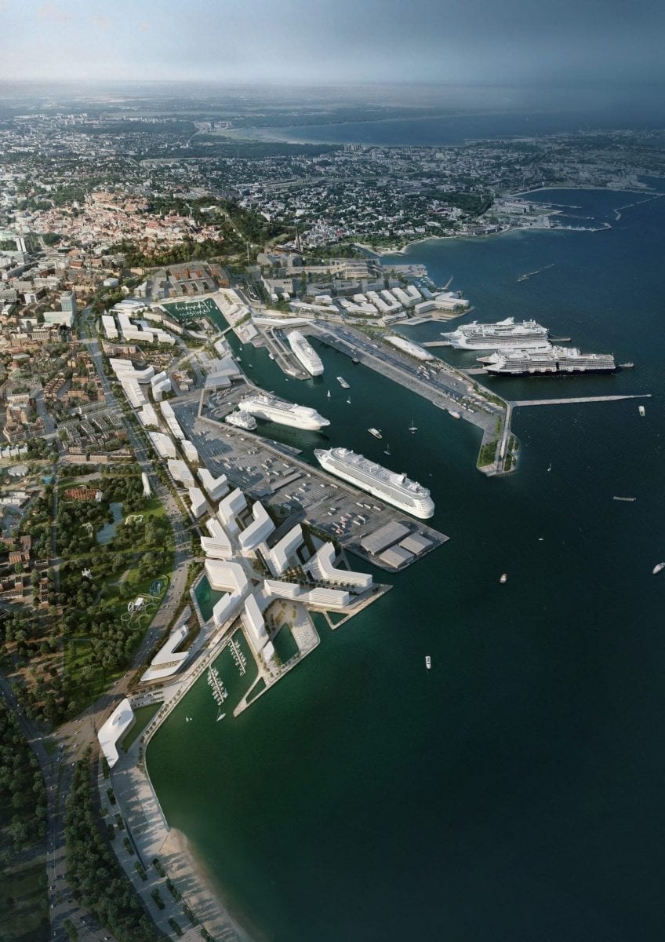
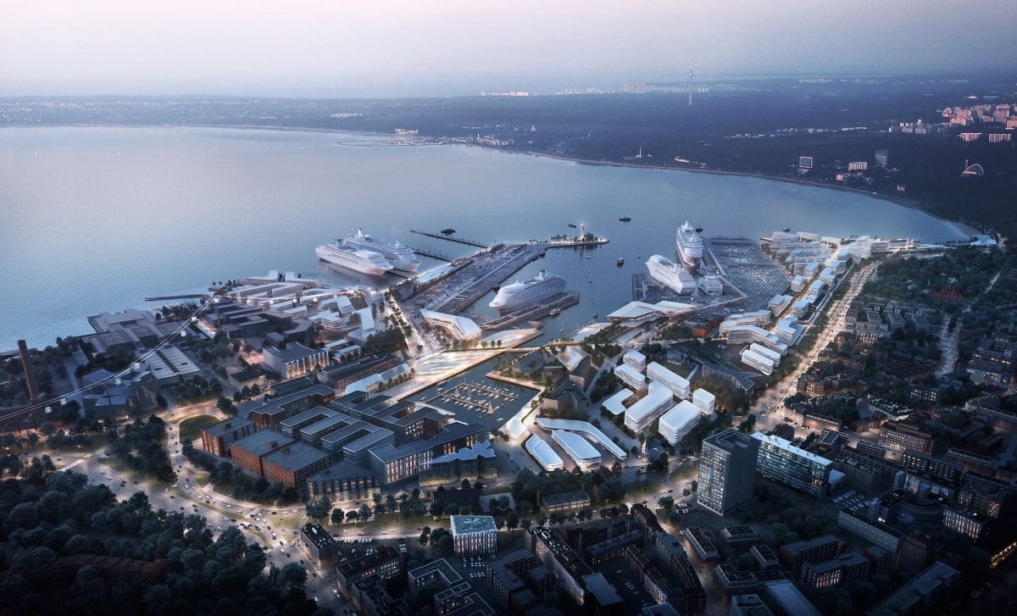
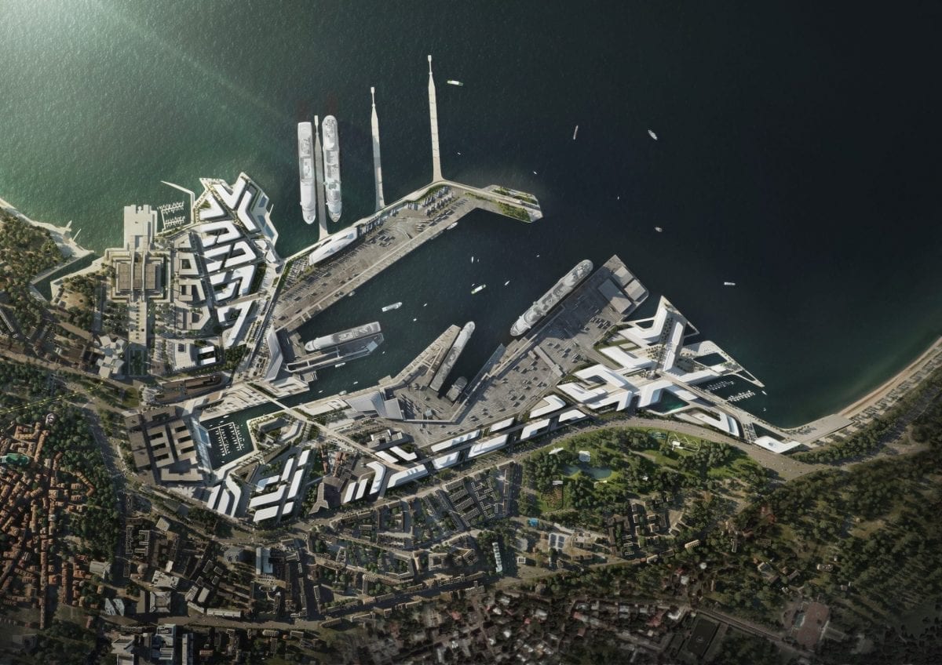

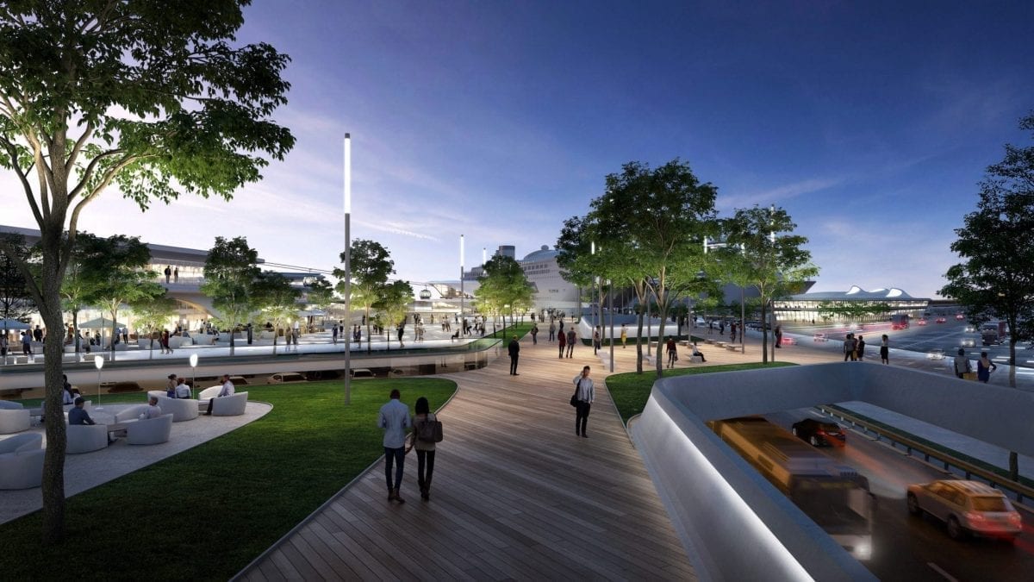
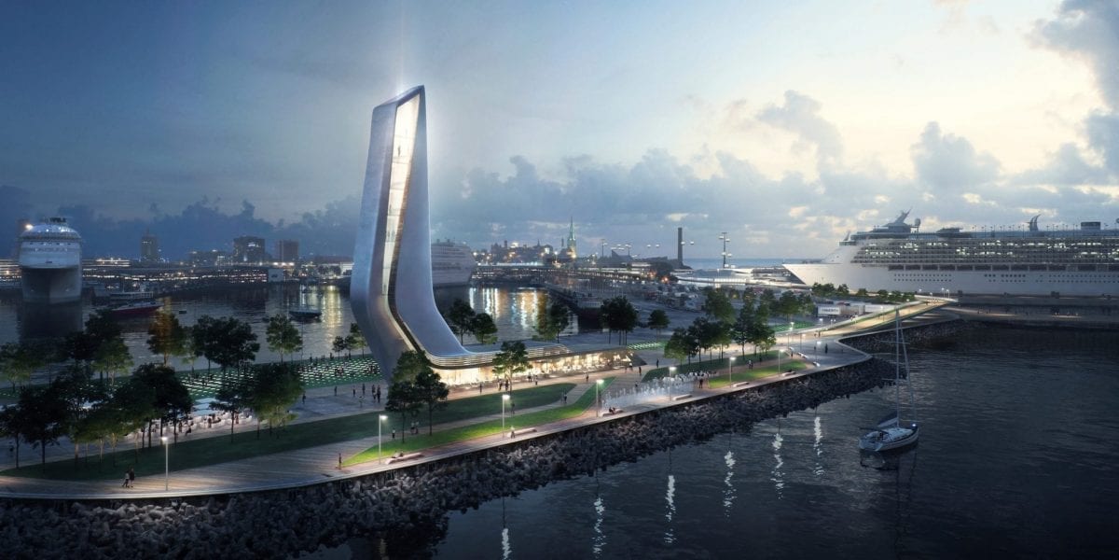
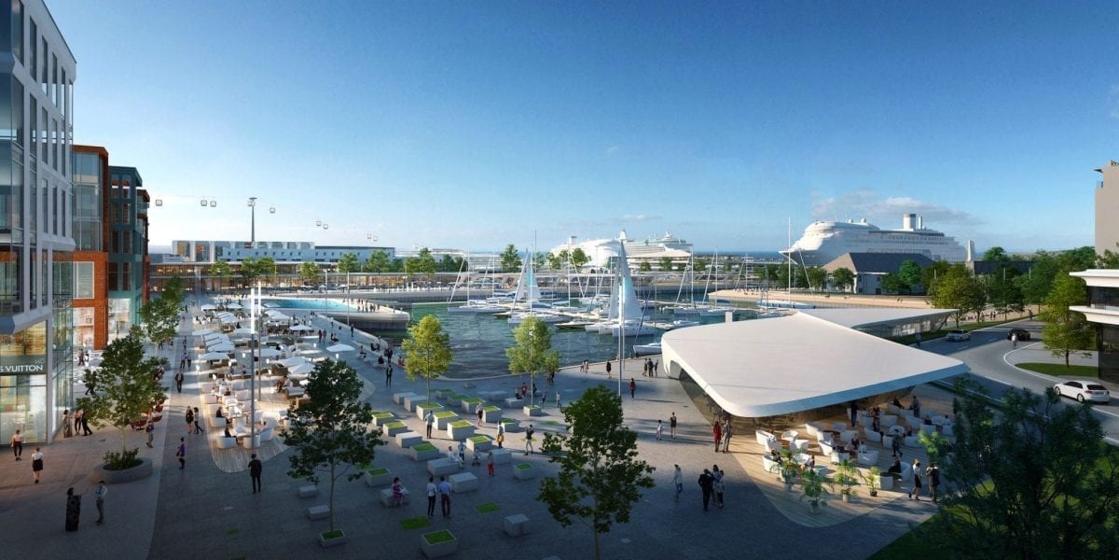
Winning entry by Zaha Hadid Architects (images © Zaha Hadid Architects)
In making their selection the jury assessed the entries for their compliance with the competition task set for this stage. Among other aspects, they evaluated how well the ideas worked with the surrounding environment, how well thought-through the connections were between the port and the city, how fresh and innovative the solutions were and how feasible it would be to realize the ideas.
A Critical View
From the vantage point of a former resident of Tallinn, Andres Sevtsuk, now a professor at the Harvard GSD, the Zaha Hadid proposal also has its drawbacks and may not adequately address some of the communities most urgent priorities.
He finds that it certainly addresses the replacement of outdated harbor facilities, the creation of linkage of the harbor to the Old Town, and the “proposed creation of a public park along the northern shore of the peninsula, leading to a landmark destination at its eastern end.” But he finds ‘the typological difference is not merely formal or a question of aesthetic preference: it creates a different rhythm of building entrances, encounters, land-ownership patterns, and street atmospheres. The waterfront area has long been disconnected from the rest of the city centre; it is absent from people’s mental maps and remains rarely visited today (except for by passengers). Formal differentiation would only further accentuate the separate character of the port from the rest of the city centre.”
As for the circulation solution, he states that “The connection to Pirita prioritizes recreational users – joggers, leisurely walkers – but the much more important issue of creating continuous pedestrian access from the adjacent, existing city centre has not been properly addressed. For Tallinn city centre to constitute a continuous whole consisting of the Old Town, Kesklinn, Kalamaja and the new port area, it is vital to focus the masterplan on improving connections from these adjacent districts to the port.”
The elevated above-ground walkways in the proposed luxury housing developmemts can hardly be supported due to the lack of a high density population area, and even suggest “an undesirable private character.” He also has a problem with the large free-standing buildings that stand in stark contrast to Tallinn’s typical built environment.”
Sevtsuk’s observation about the above certainly has it merits, as many of the large buildings as illustrated by the ZHA images could result in a rather sterile atmosphere. Maybe the Tallinn officials should look to Malmo’s 2001 Housing Exhibition on their waterfront as an example to emulate. -Ed
Finalist: Alejandro Zaera-Polo Maider Llaguno Architecture/Kavakava, London/Tallinn
(images © Kavakava)
Finalist: Andres Alver, Tallinn
(image © Andres Alver)



























