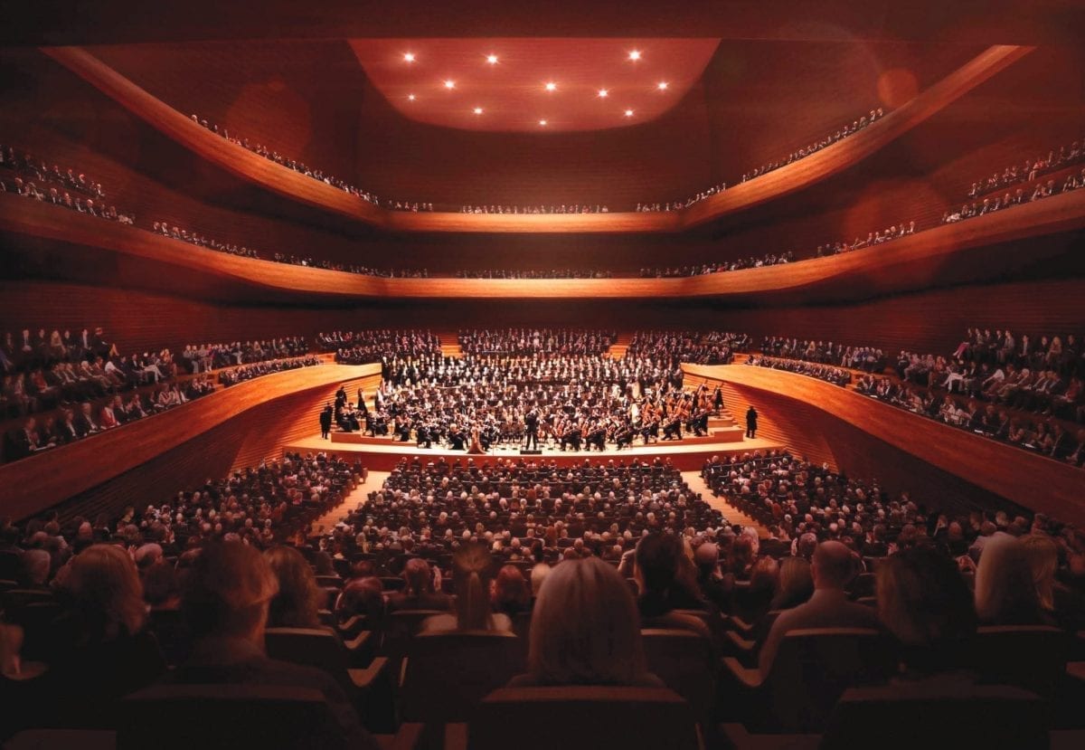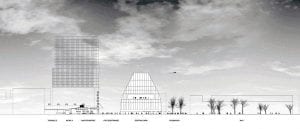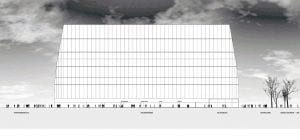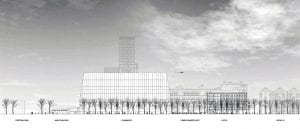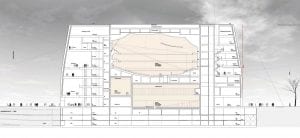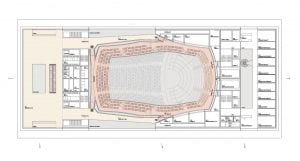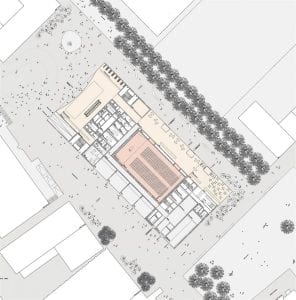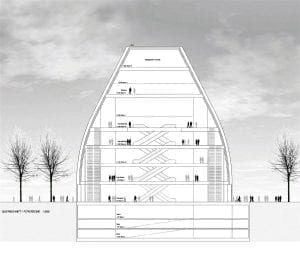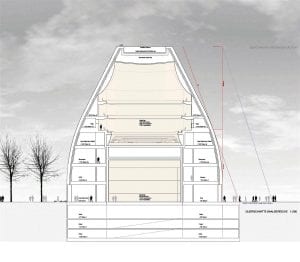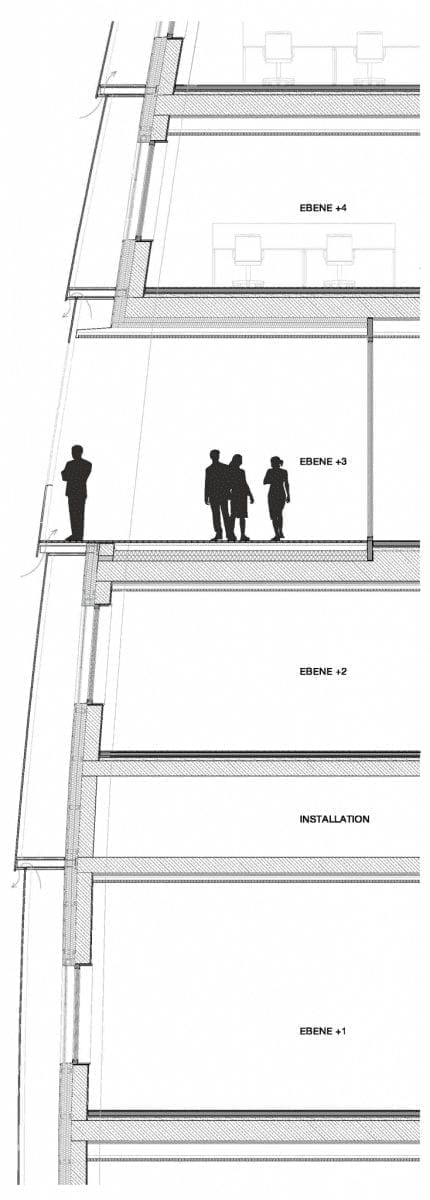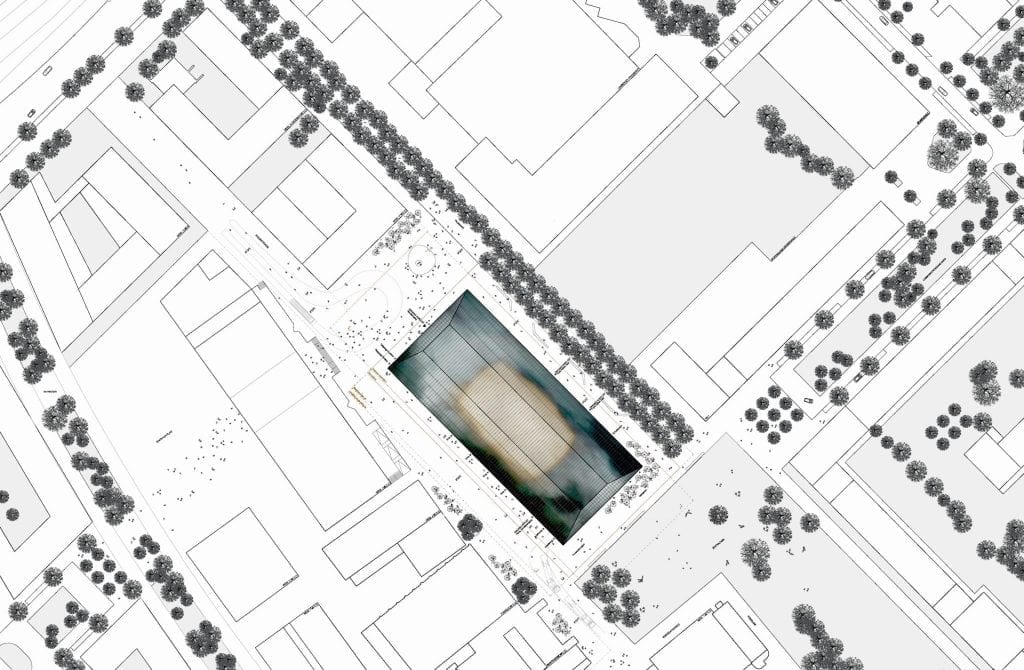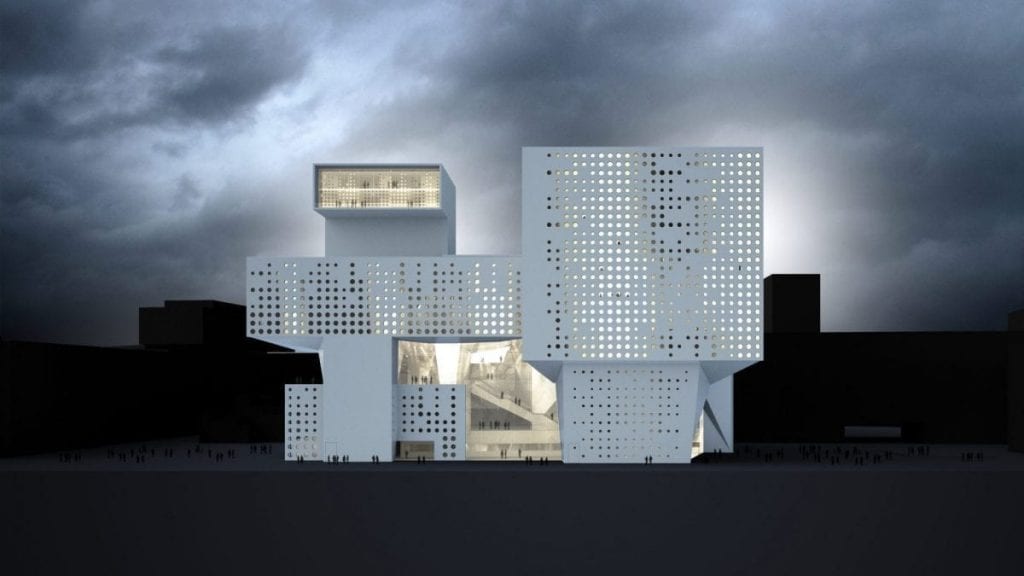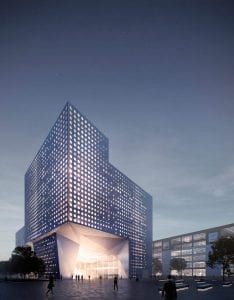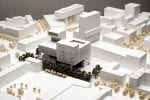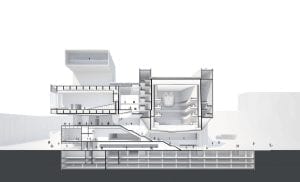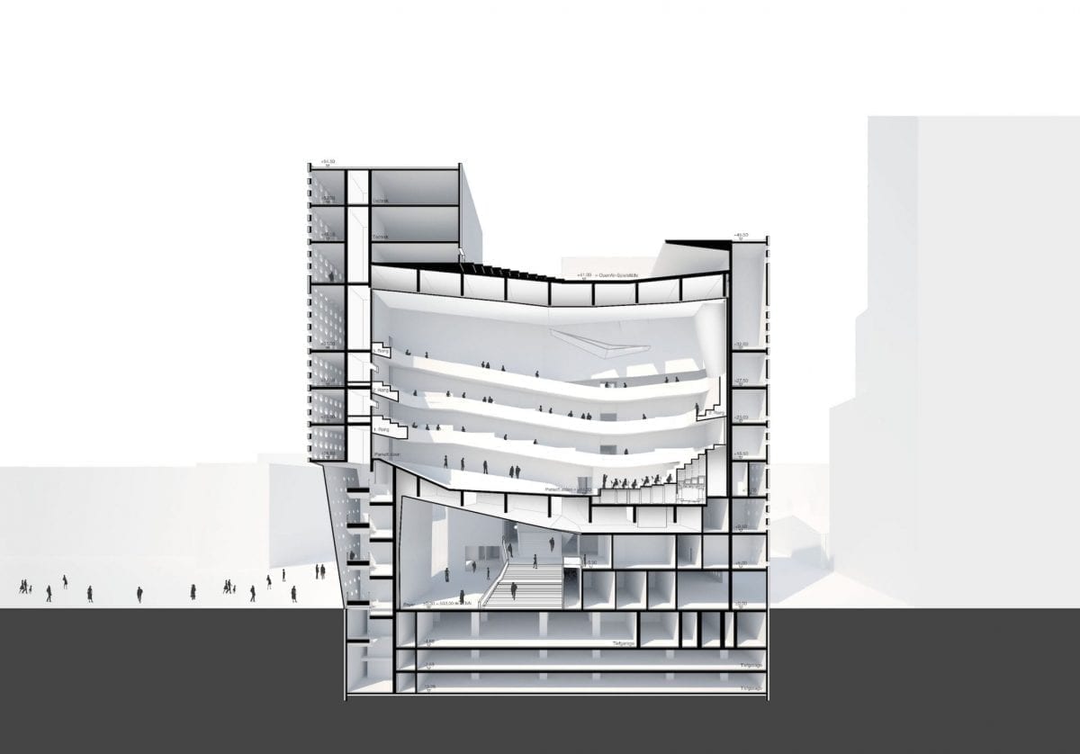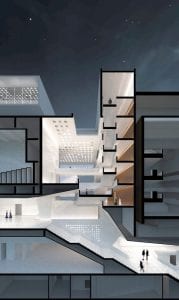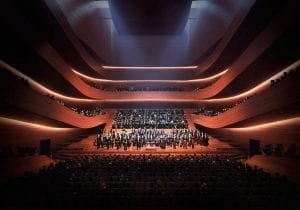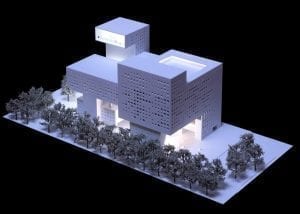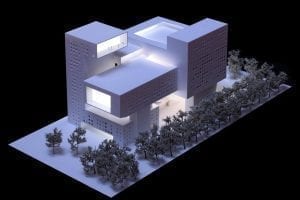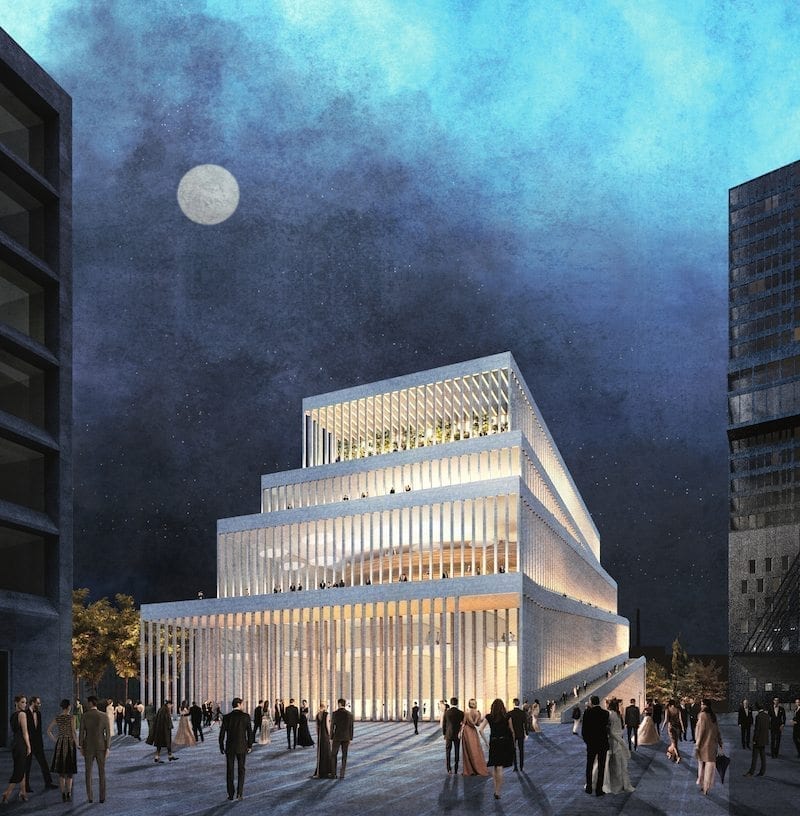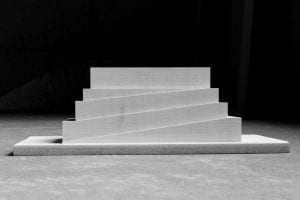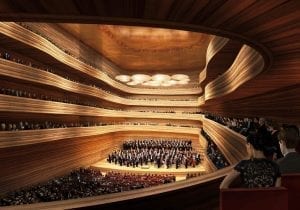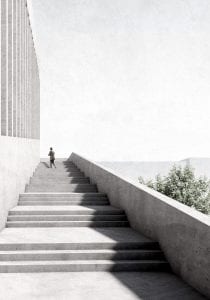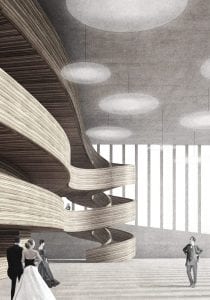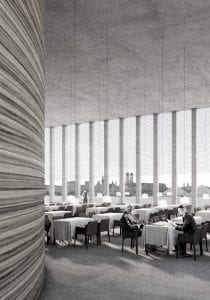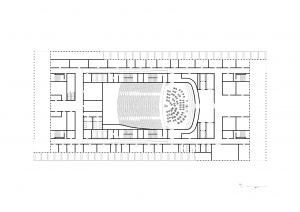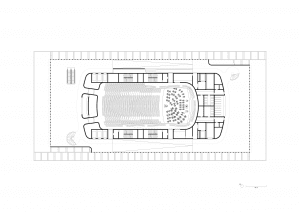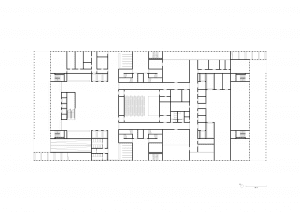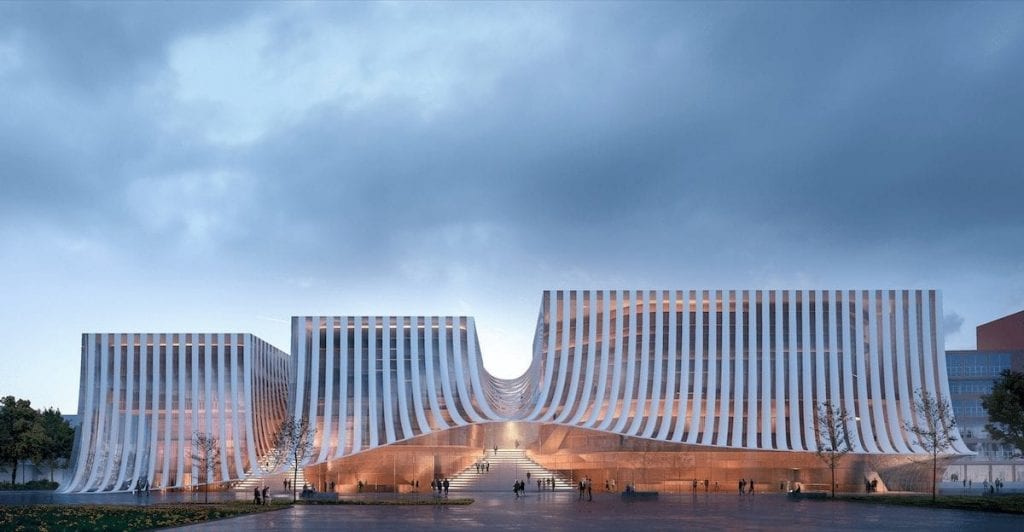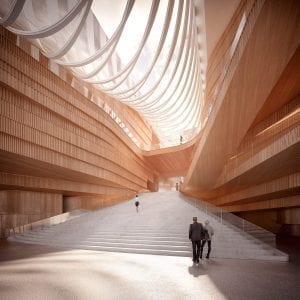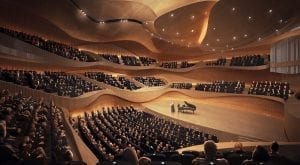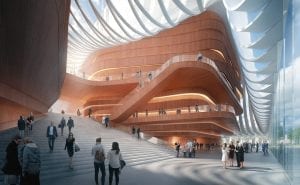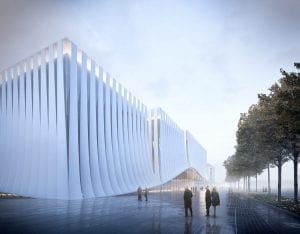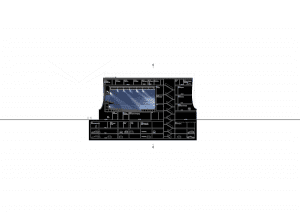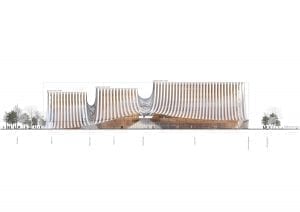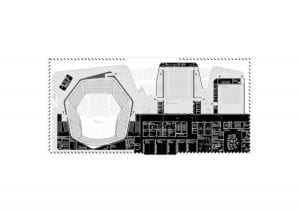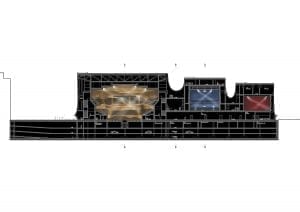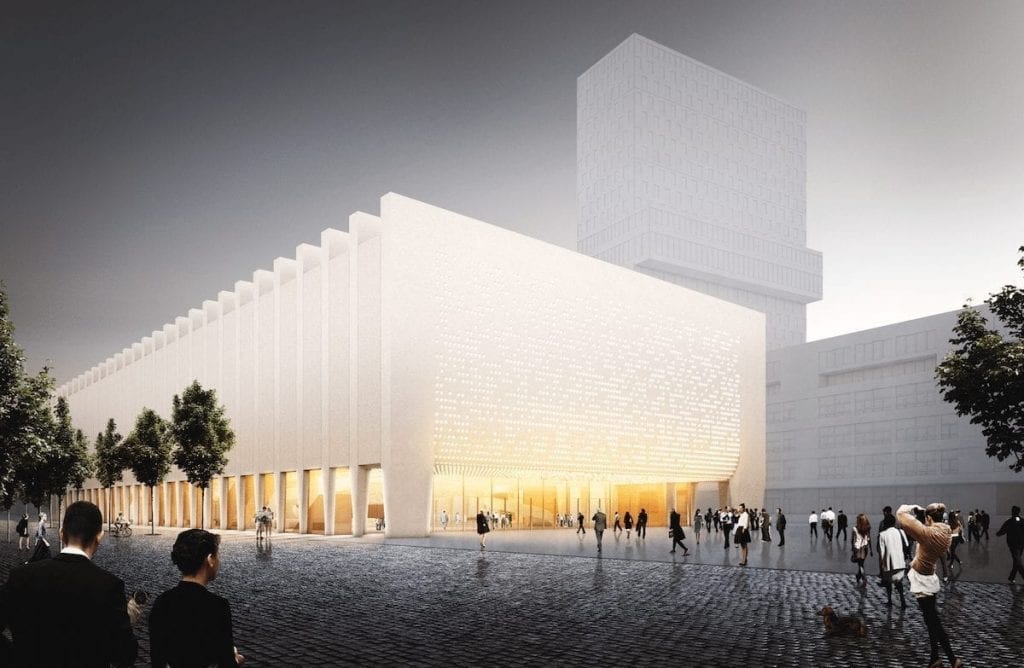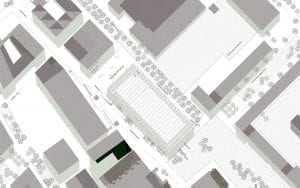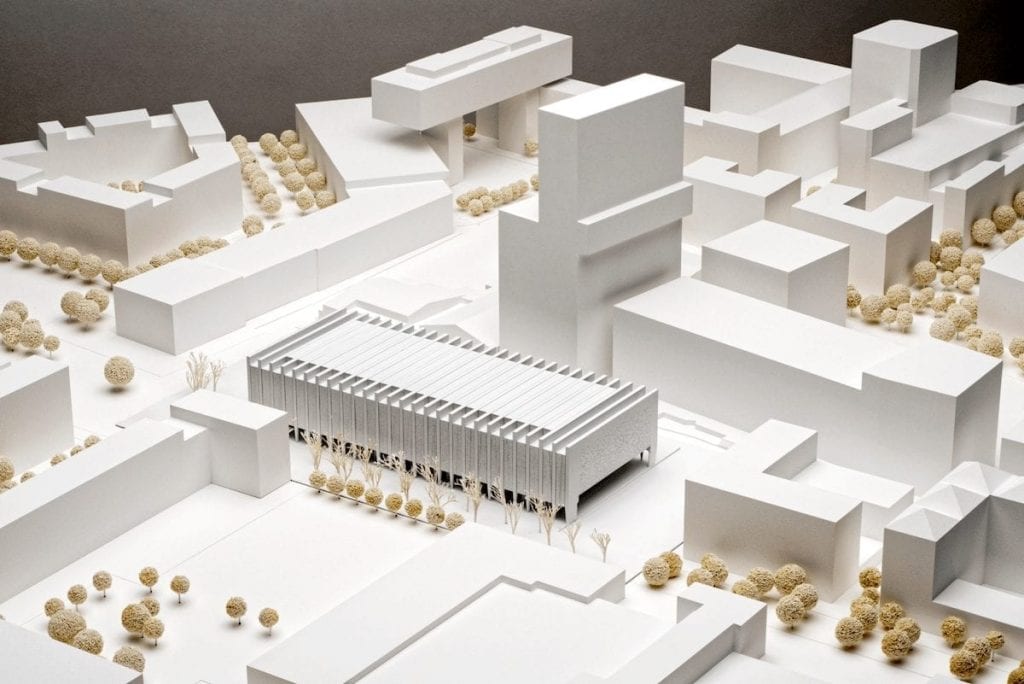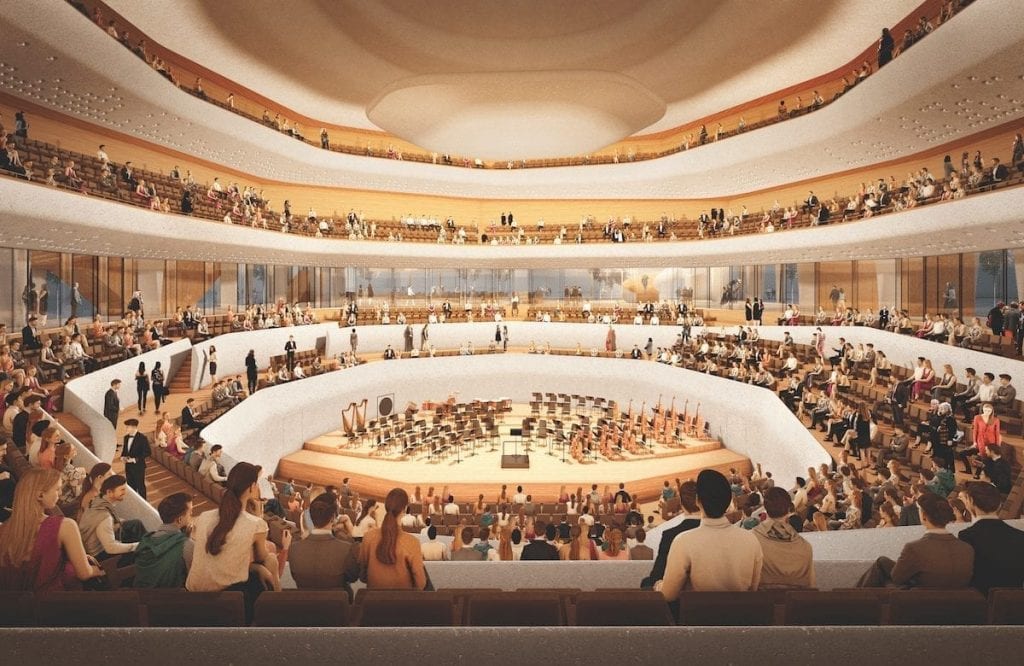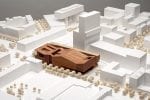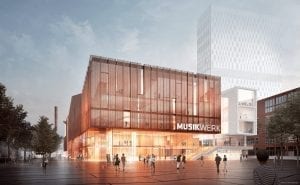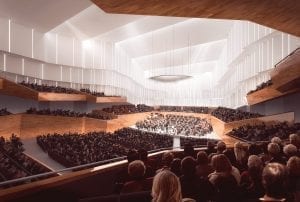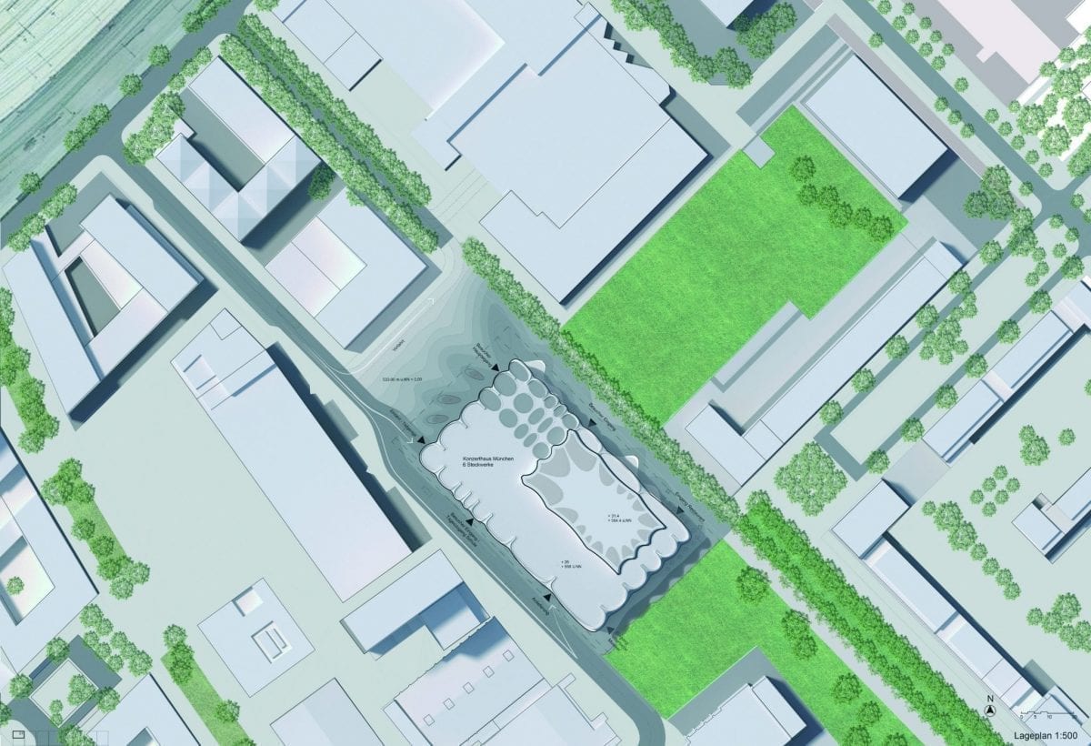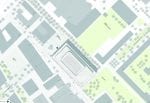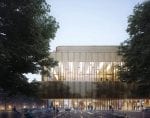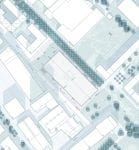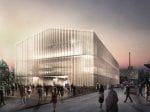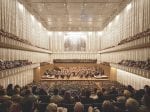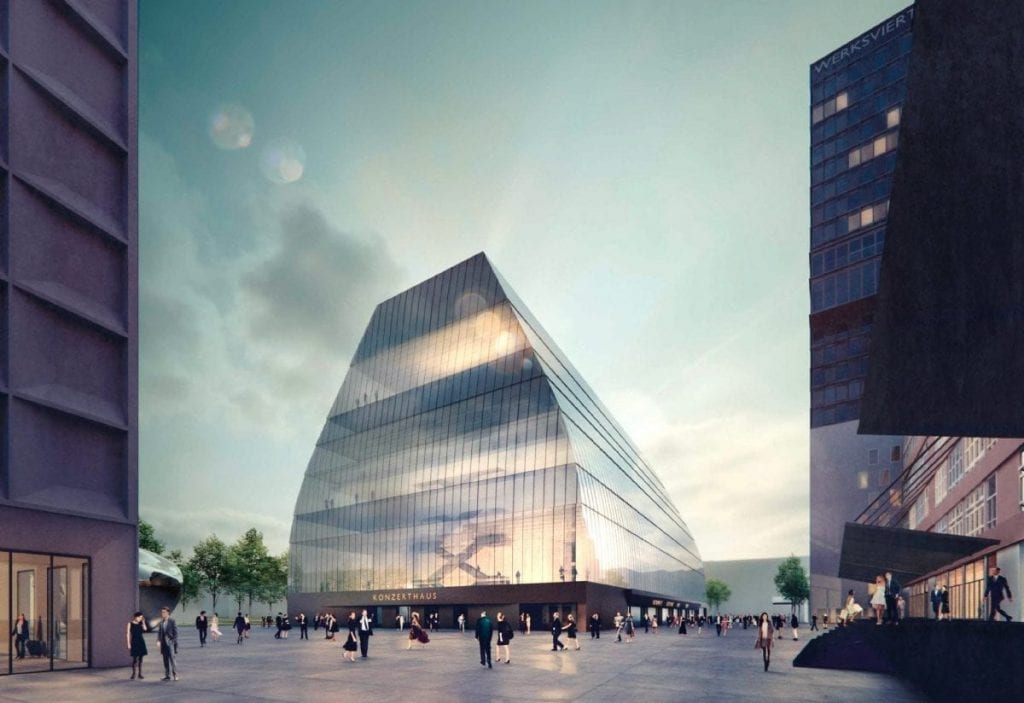
1st Prize project by Cukrowicz Nachbaur Architekten (image © Cukrowicz Nachbaur Architekten)
Until the early 1970s, architecture in Bavaria, and in Munich in particular, was not only viewed as traditional, but even leaving the impression to some as being ‘quaint.’ Then came the 1972 Olympic Games, which marked a watershed moment in design for that community. Not only was a contemporary solution for the site of the games implemented—the roof tensile structures designed by the German architect, Frei Otto was revolutionary—but a new cylindrical BMW Headquarters building arose nearby. Designed by the Austrian architect, Karl Schwarzer, as the result of an invited competition, the building became one of the city’s major landmarks—a prominent tower as arrival feature in a low-rise city.
Since then, numerous modern structures have appeared, both in the city itself and in the surrounding suburbs—the most prominent being Coop Himmelb(l)au’s BMW World in the city, Herzog de Meuron’s Allianz Arena in a nearby suburb, and Helmut Jahn’s new Munich Airport Terminal near Freising. Based on Munich’s long tradition as a center of music, especially opera, the city is finally moving forward with a new Concert Hall project, starting with a recently completed competition.
The Process
Supported by the State of Bavaria and coordinated by phase1 of Berlin, the competition was launched on 12 August 2016 and concluded with the selection of the winner and other premiated designs in late October 2017. It was an invited competition, with 35 participants in all—29 shortlisted from the RfQ and six preselected for participation in the design stage. The latter were:
• Gehry Partners, LLP, Los Angeles
• gmp Architekten von Gerkan, Marg und Partner, Hamburg
• Henning Larsen Architects, Copenhagen/Munich
• Herzog & de Meuron, Munich
• Schultes Frank Architekten, Berlin
• Snøhetta, Oslo
When the final submissions were received, 31 of the 35 invitees responded with entries. For those designs which were premiated by the jury, the following compensation was available:
1st prize: EUR 125,000 (w/o VAT)
2nd prize: EUR 100,000 (w/o VAT)
3rd prize: EUR 75,000 (w/o VAT)
4th prize: EUR 60,000 (w/o VAT)
5th prize: EUR 40,000 (w/o VAT)
Recognitions (total) EUR 100,000 (w/o VAT)
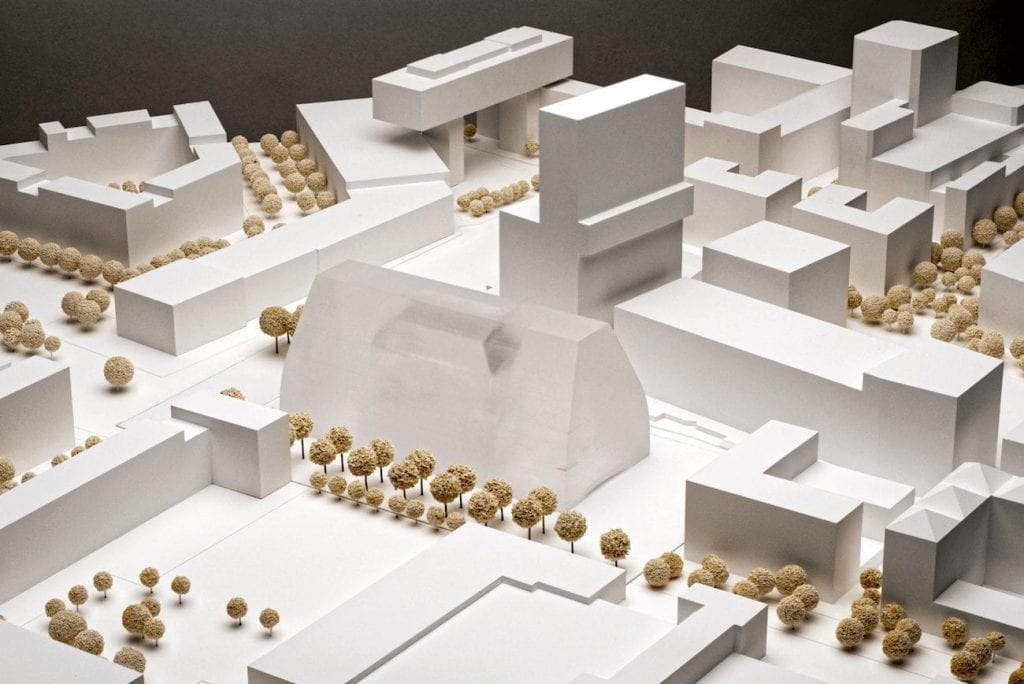
1st Prize model (photo © Cukrowicz Nachbaur Architekten)
The professional architects on the jury panel were:
Prof. Markus Allmann, Munich
Ldt. BD Kurt Bachmann, Chief Building Director, Head State Building Office Munich 1
Kai-Uwe Bergmann, New York/Copenhagen
Prof. Hannelore Deubzer, Munich
MDirig Friedrich Geiger, Head Section State Buidling, Supreme Building Office, Munich
Prof. Finn Geipel, Paris/Berlin
Prof. Harry Gugger, Basel
Prof. Hubert Hermann, Vienna/Leipzig
Prof. Hermann Kaufmann, Munich
Prof. Ulrike Lauber, Munich /Berlin
Prof. Arno Lederer, Stuttgart
Josef Peter Meier-Scupin, Munich
Prof. Dr.(I) Elisabeth Merk, Planning Director, State Capital Munich
Alternate Architectural jurors
Lutz Heese, Munich
Ltd BD Harald Löhnert, Head Section State Building, Government of Upper Bavaria, Munich
Susanne Ritter, City Director, Leader Urban Design, State Capital Munich
Prof. Kirsten Schemel, Berlin/Munster
Elena Schütz, Berlin/Zurich
BDin Christine Mantel, Project Leader Concert Hall, State Building Office Munich 1
MR Andreas Muschialik, Head Section IIA3, Supreme Building Office, Munich
At the end of the adjudication process, the jury settled on the following ranking:
1st Prize – Cukrowicz Nachbaur Architekten ZT GmbH, Bregenz, Austria
2ndPrize – PFP Planungs GmbH, Hamburg, Germany
3rd Prize – David Chipperfield Architects Gesellschaft von Architekten mbH, Berlin
4th Prize – 3XN A/S, Copenhagen, Denmark
5th Prize – Staab Architekten GmbH, Berlin
Honorable Mentions:
• Henning Larsen Architects, Copenhagen/Munich
• Zaha Hadid Architects, London
• Mecanoo, Delft, The Netherlands
• Christ & Gantenbein, Basel, Switzerland
The choice of Cukrowicz Nachbaur Architekten as the winner only found one dissenting vote. Aside from fulfilling all of the technical requirements, the cruise-ship-like (or shed) configuration of the structure was greeted as a good fit for the neighborhood, not overbearing, but certainly presenting a recognizable icon in a less than upscale environment. This, although the main concert venue was located in the upper levels of the building—evidently hardly seen as an issue after the recent opening of the new Hamburg opera.
1st Prize – Cukrowicz Nachbaur Architekten ZT GmbH
Images © Cukrowicz Nachbaur Architekten ZT GmbH
2nd Prize – PFP Planungs GmbH
3rd Prize – David Chipperfield Architects Gesellschaft
von Architekten mbH
Images © David Chipperfield Architects Gesellschaft von Architekten
4th Prize – 3XN A/S
Images © 3XN A/S
5th Prize – Staab Architekten GmbH
Images © Staab Architekten GmbH
Honorable Mentions:
• Henning Larsen Architects
• Zaha Hadid Architects, London
• Mecanoo, Delft, The Netherlands
• Christ & Gantenbein, Basel, Switzerland
Update: The city assembly has voted to postpone the start of the project until 2020, inviting all five of the finalists to submit more information on their proposals. Apparently sticker shock has set in for the city fathers.



























