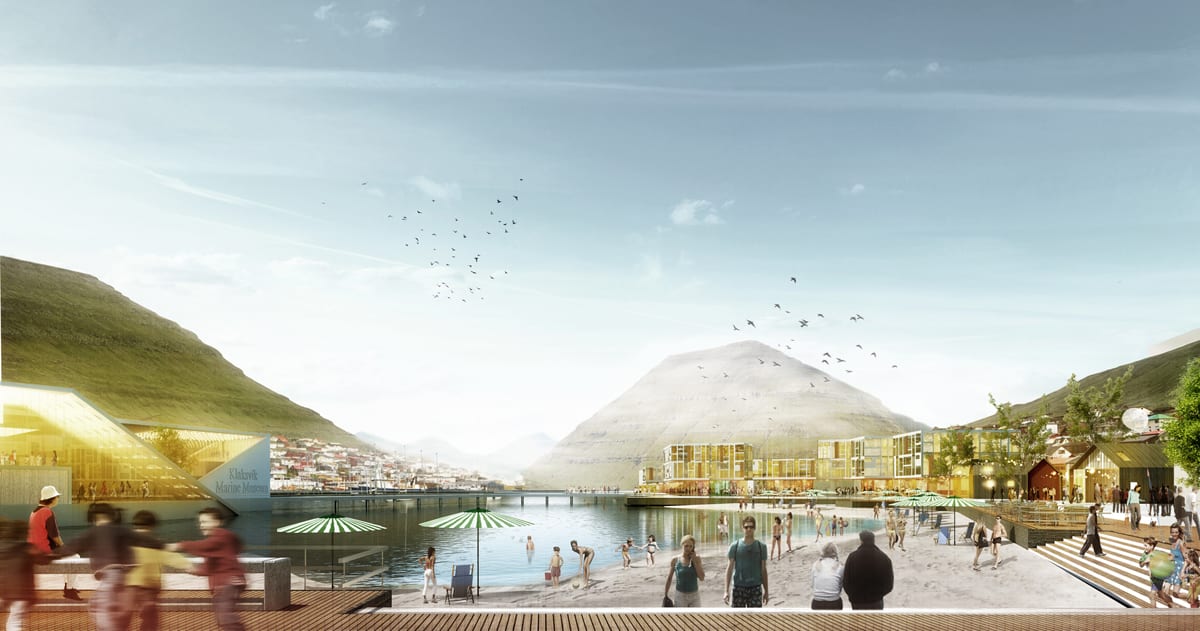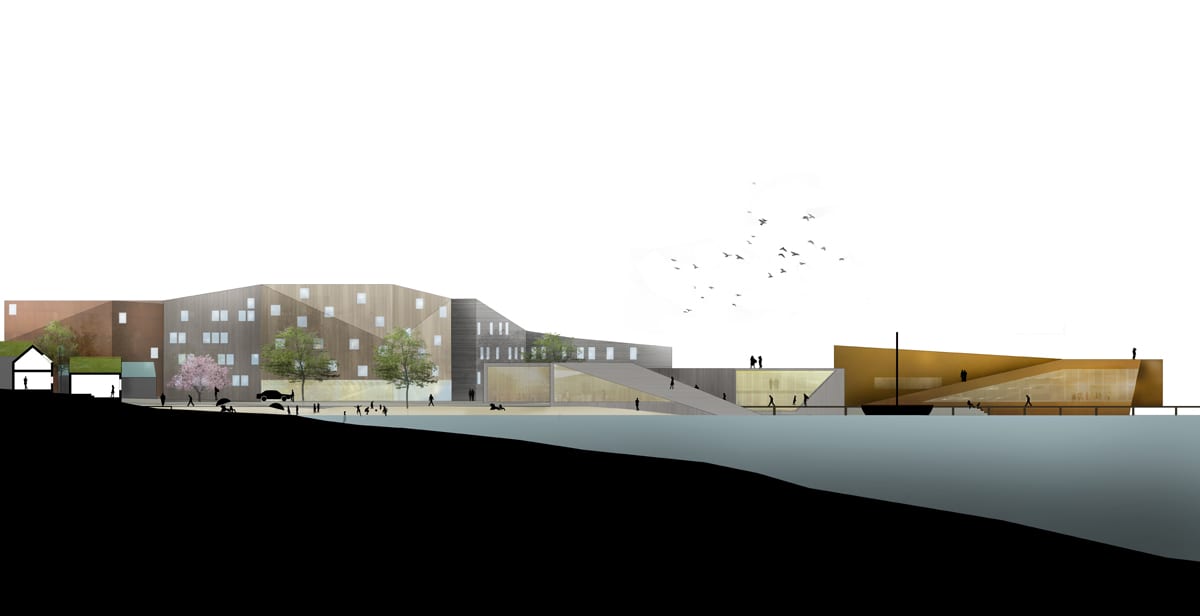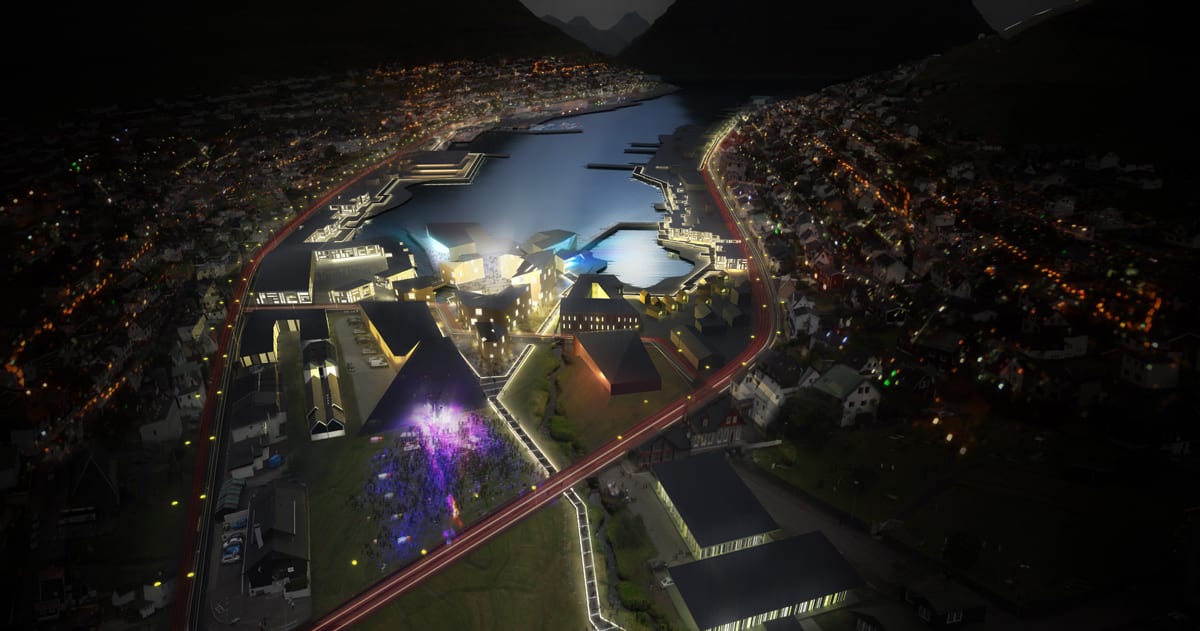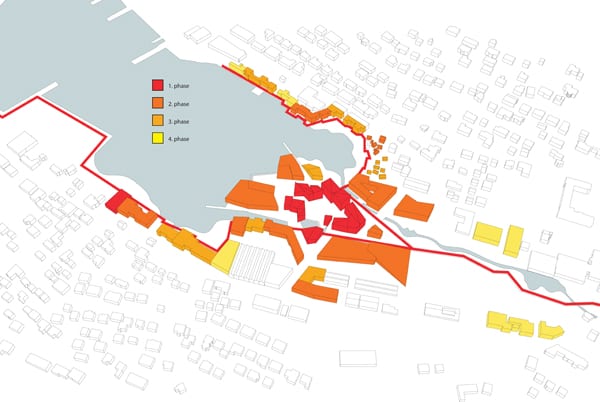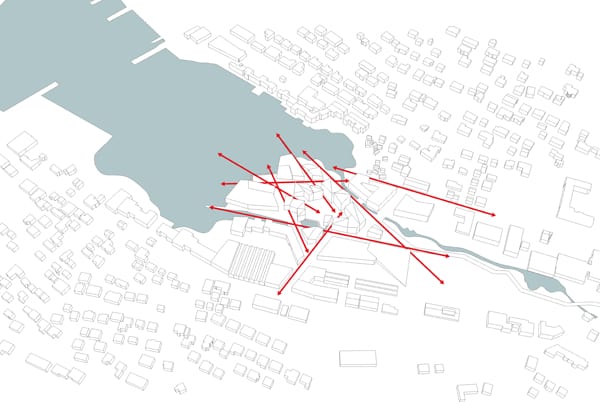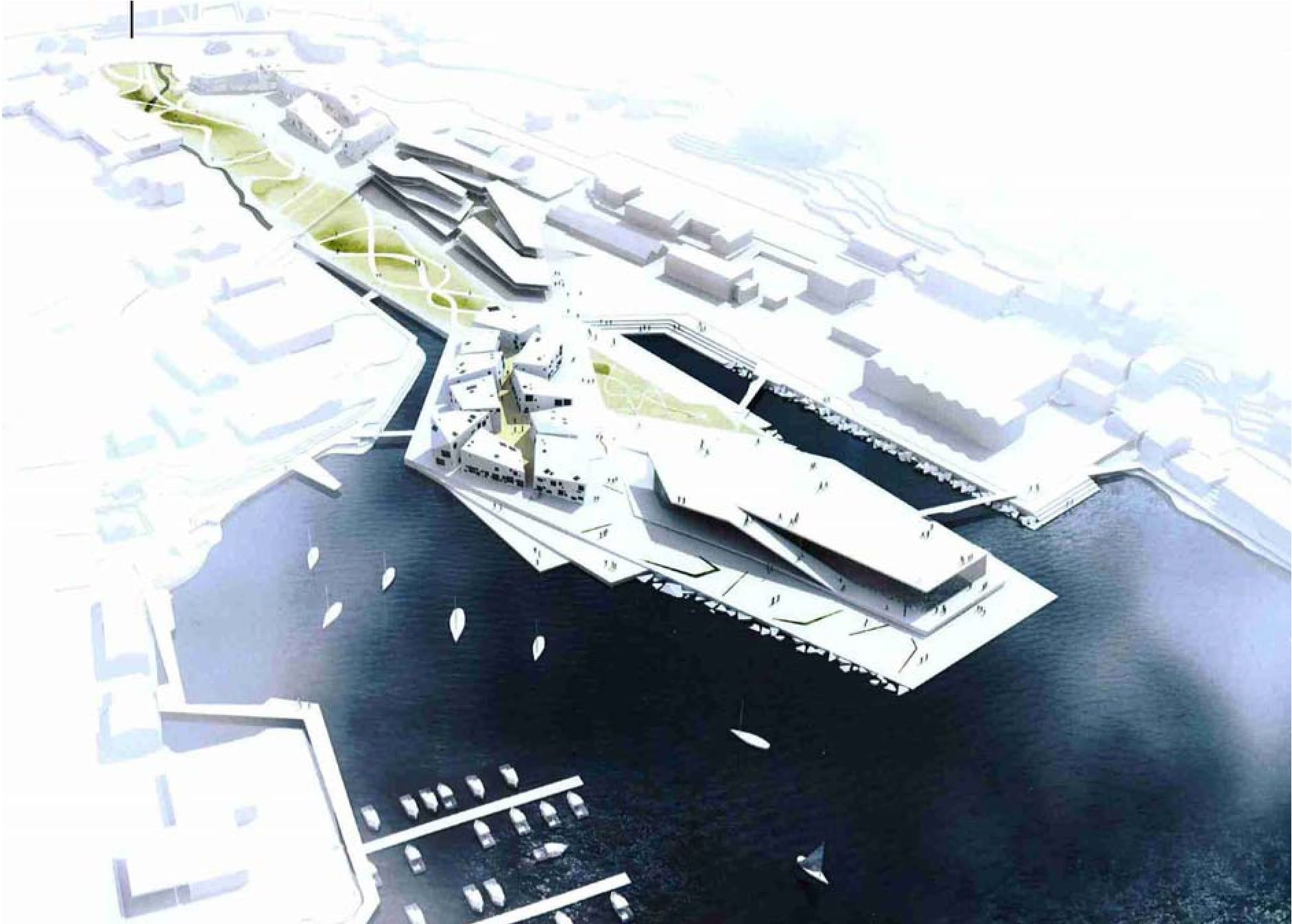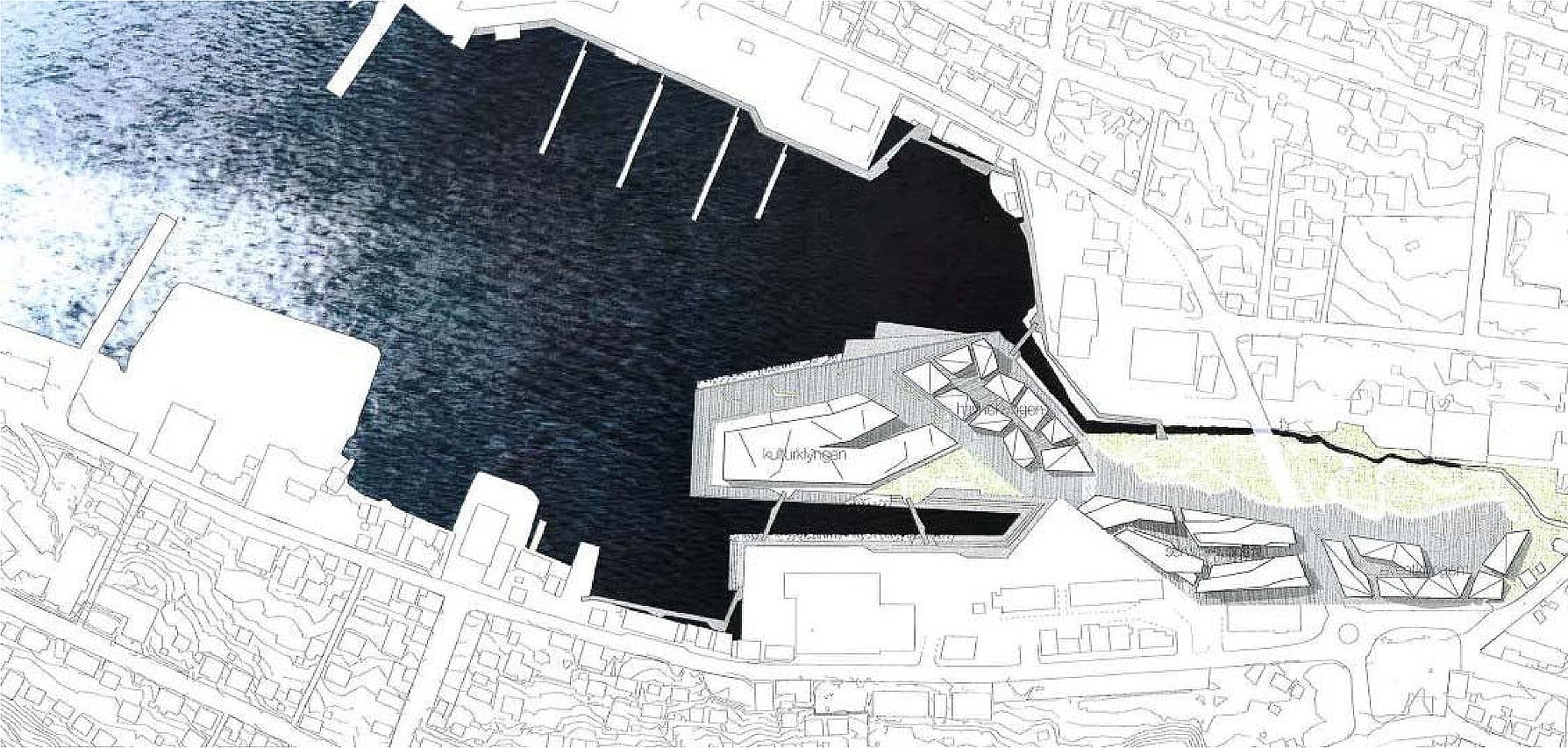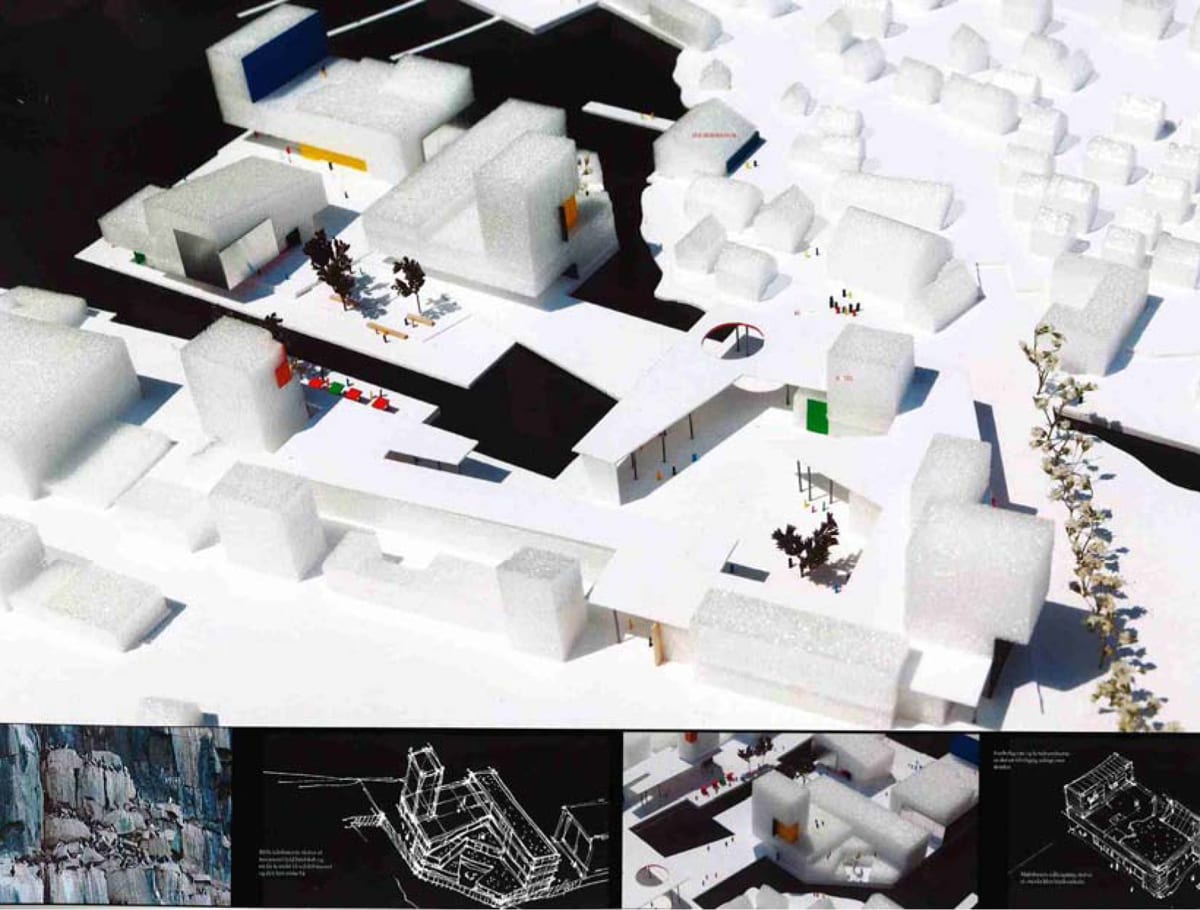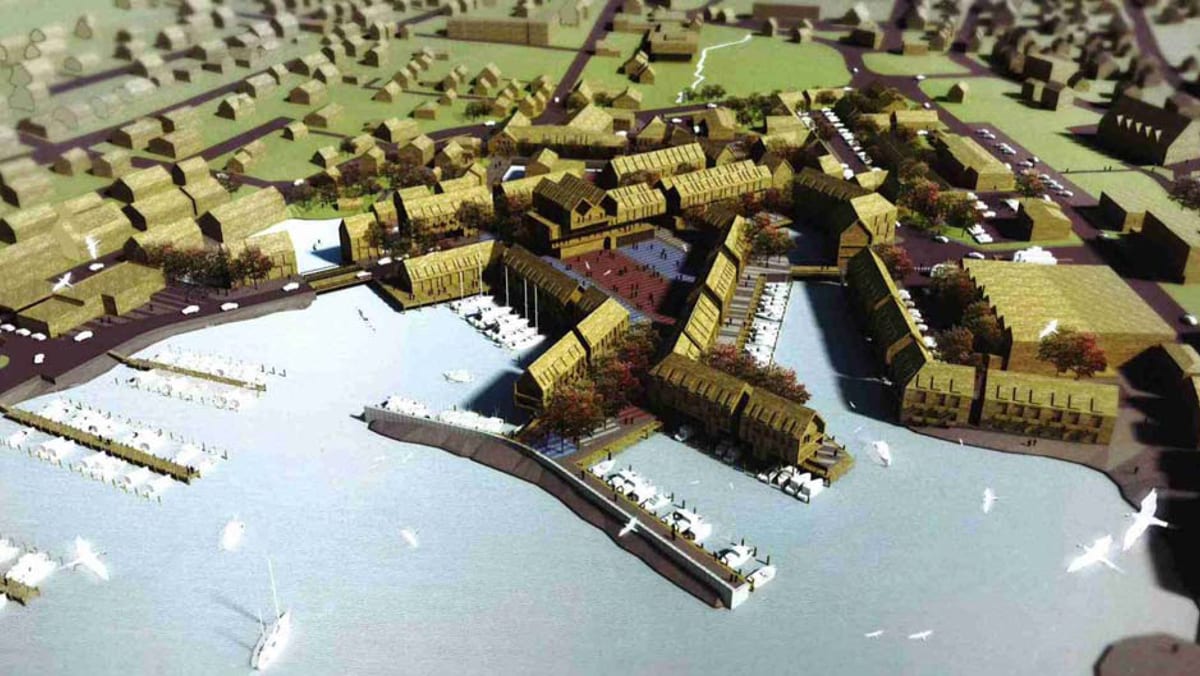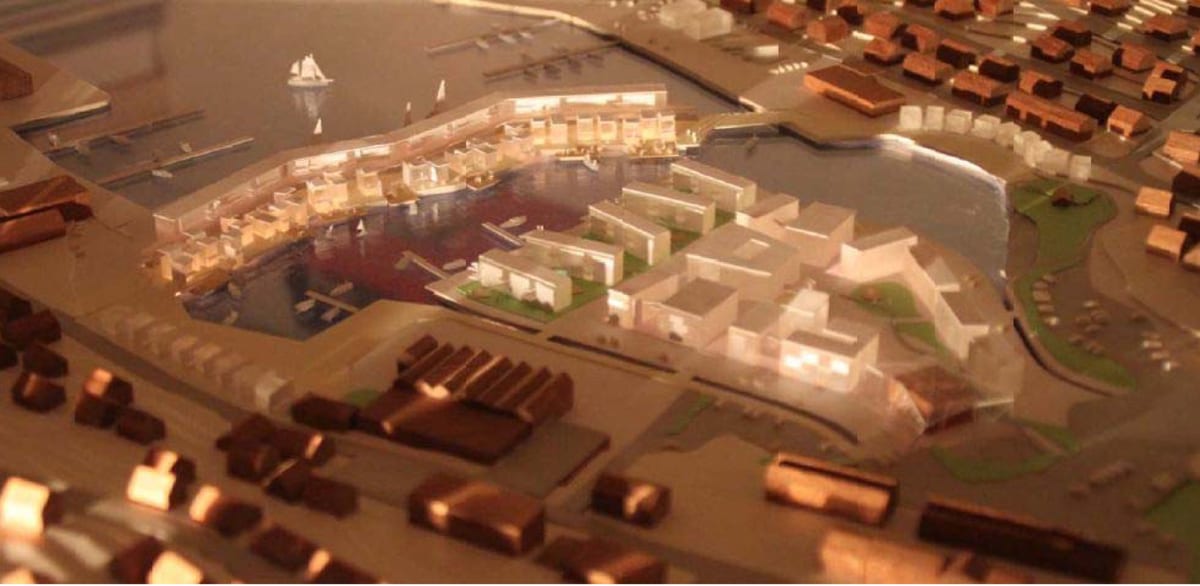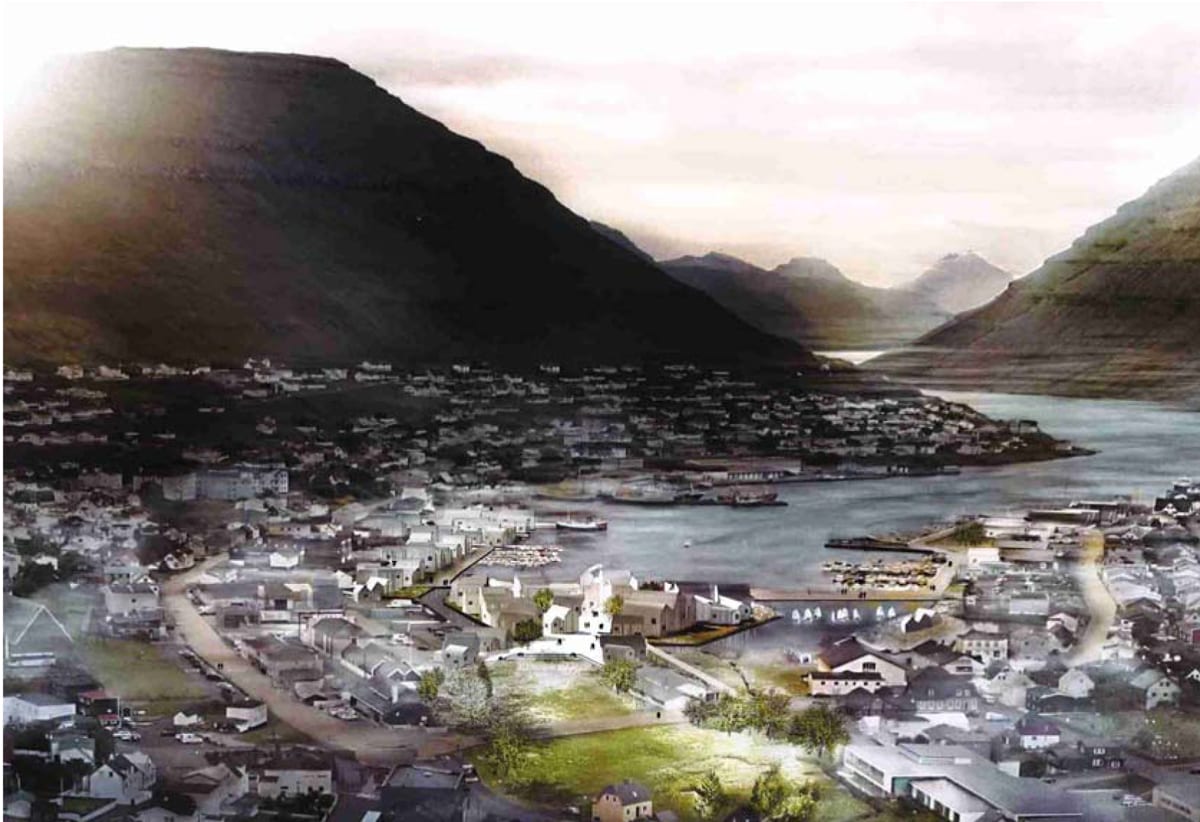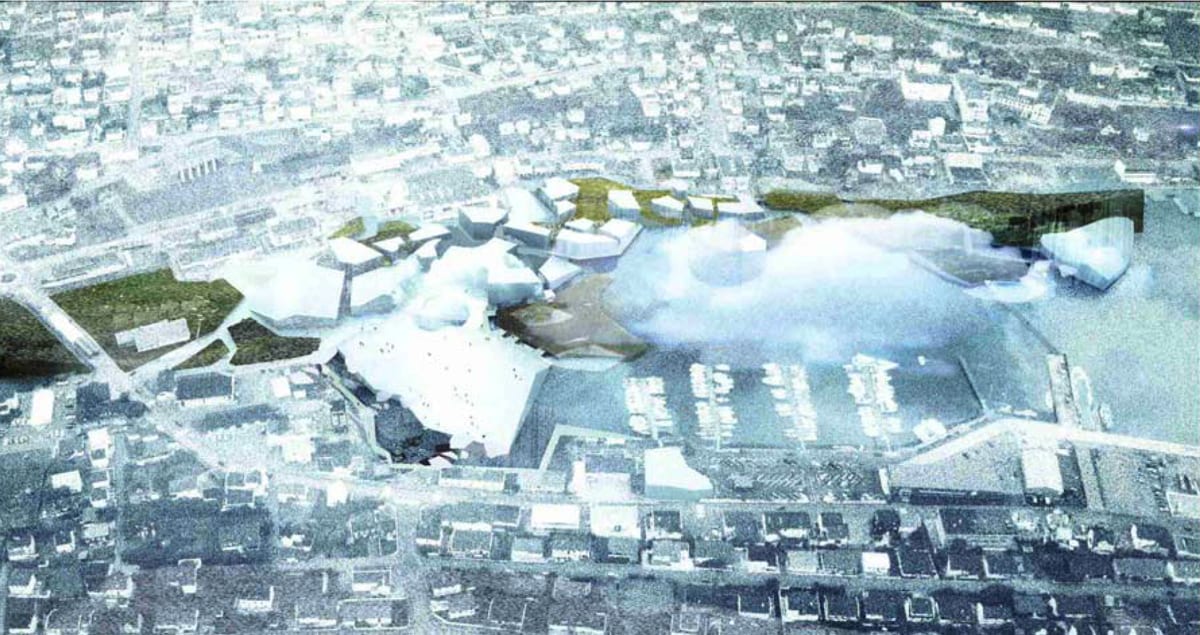by Stanley Collyer
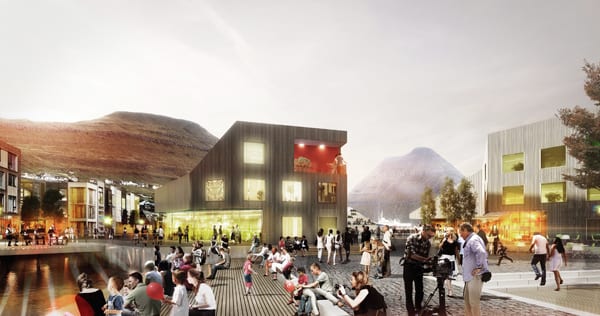
The Klaksvik Town Center competition revealed that even a fishing village in a remote north Atlantic island group can attract the notice of the global architectural community. Located on one of the Faroe group islands in the north Atlantic between Iceland and Norway, Klaksvik was a relatively isolated fishing village until the recent construction of a road linked it to the rest of the island. Before that, all commercial communication with the rest of the archipelago had to take place by boat.
Klaksvik has been dependent on fishing for centuries; but as recent economic uncertainties in the fishing industry have battered the local economy, the municipality is looking elsewhere for economic stability—such as technology. However, in order to stem the brain drain to the European mainland of their younger citizens, the city decided that an upgrade of the town center could be part of the answer. In this way, they could at least visually keep in step with their European neighbors. To increase its public visibility and lend the town a more urban character, the city fathers decided to stage an international competition on the Scandinavian model—the islands are linked politically to Denmark—for modernization of the town’s center.
The competition organizers established the following design guidelines for competitors:
- unify Klaksvik across the Ei›i› (isthmus) that links the two sides of the town;
- create a new urban centre with designated areas for public functions, thus increasing the flow of people coming to the town centre on errands;
- provide sustainable solutions that comply with the Agenda 21 principles;
- create a denser town centre with traffic governed on the shared space principles;
- indicate solutions that take wind and weather into consideration, especially
- restricting winds across the Ei›i› (isthmus) in order to provide shelter most of the year for outdoor lingering and for pedestrians and bikers;
- make Klaksvik a more attractive venue for innovation and cultural activities and a place where new friendships are formed;
- provide Klaksvik with urban design that will encourage high standards in
- architecture in the town centre and respect the environment;
- improve and boost the town centre as a place that highlights the identity of the town and its inhabitants;
- present a comprehensive plan that develops the town’s centre while still ensuring close links between new and existing buildings and their surroundings in the central
- area;
- recommend an urban development masterplan to be implemented in local building regulations for the area.
To adjudicate the process, the community established a jury including six members from Klaksvík Municipality and some citizens apart from three professional advisers. The comittee members were: Gunvá vio Keldu, Mayor; Audunn Konrádsson, chairman of city and building committee; Óluva
Klettskard, member of the Town council; Heri M. Hammer, municipal engineer; Magnus Arge, Klaksvík trade commission; Edvard Fuglø, artist; Gunnar Hoydal, architect; Mikael Viderø, architect; and Vibeke Vindblad, architect. Secretary for the committe were Tórálvur Weihe, architect, on behalf of Faroese Architect Association, and Robert Thomasen and Selmar Nielsen, architects from SNA.
The competition attracted 154 entries from around the world, and the jury narrowed down the final shortlist to nine. According to the sponsor, “the proposals range from artistic to utopian responses to the brief. However, most of the entries are between those two extremes and presented urban development schemes for Klaksvik that are visionary, interesting and realisable. They thus form a good basis for the future work of the planning authorities in Klaksvík.”
As for assessment criteria, this occurred “on the basis of the quality of the proposed urban development plans for the entire competition area that presented optimal solutions in terms of town planning, architecture, landscape and urban design. The entries were also to be judged on how they combined the new cityscape in the competition area with the existing built environment.” Of major importance were the topographical features of the site and its location between the mountains and water. Regardless of where one is in the town, one can always see the water.
Therefore, in judging the entries, “the panel was attracted to entries that made deliberate use of the water element and offered some kind of vision of the future coastline. The best entries gave the reclaimed area a form and shape that adds new qualities to the area without imposing upon it any unchangeable boundaries.” Also, the panel looked for solutions to connecting the different town districts, linking two sides of the fjord. The jury recognized that “most of the entries feature an overall concept based on connections from the reclaimed area to both sides of the fjord and see such connections as a clear necessity for further densification of the centre of Klaksvik.”
Part of the design challenge was to outline a development plan over a ten-to thirty-year perspective on several levels, maintaining flexibility while recognizing the “overall concept,” while being adaptable to unpredictable changes. According to the jury report, “very few entrants have translated these challenges into an overall concept that is clearly reflected in the structure plan.” Many portrayed the development of the plan as if it would happen overnight.
The winning entry by Henning Larsen Architects of Copenhagen was judged by the panel to best meet the competition requirements:
“The plan proposed is simple and compelling with the two water streams Ósá and Vágsá opening up towards the sides of the bay. Vágsá is an urban canal that runs into a distinctive basin at the southern end of the square, whereas Ósá is an open stream that debouches into the bay on its sunny side at Biskupsstø›, where there is a sandy beach and boat houses reminiscent of Klaksvik in days gone by. Together, these features create a layout that opens up towards the water and the views in a natural way, and out here – as an attractive continuation of the urban square – are the two most important community buildings: the culture centre and the maritime museum. The individual elements featured in this entry can be developed further in the final plan, but it is important to maintain the overall layout with its clear sightlines that are excellently illustrated in the entry’s star diagram, which shows how the existing town is connected with the new town centre, the future heart of Klaksvik.”
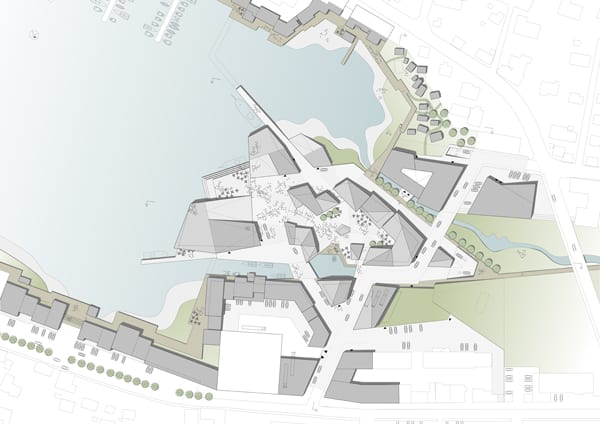
The second-place entry by GROUP 8, Francois De Marignac of Switzerland, “simply consists of a harbour area − where the culture centre/multi-purpose hall will be the town’s future waterfront landmark − and a dense pattern of two- and three-storey buildings that houses shops, offices and residential units and is located along a road that provides a direct link between the two innermost points of the bay. This dense pattern is intended to ‘strengthen something that already exists’, as the entrant puts it. Maps and aerial photos of Klaksvik show buildings located in long rows on both sides of the bay, almost all of them running from southeast to northwest along the mountainsides. This characteristic feature is united and intensified in this entry in a rigid development plan that seems to be a combination of identical stamps and in which the future buildings fill out the individual building zones completely. This grid is broken by three small open squares housing the town hall, a library and a sailing club. These squares are interconnected by diagonal streets that help soften up the rigid structure.”
The third-place entry by architects Ragnar Zachariassen and Søren Yde Jensen of Denmark/Faroe Islands stood out “because it takes its starting point from the old Faroese tradition of gradual development of ‘býlingar’—clusters of houses—around a central farm and ‘tún’ or in a settlement. A characteristic feature of such clusters was that there were one or two residential buildings with stables and pens surrounded by all outbuildings needed for farming and fishing activities, all of which were contained in an area around a common croft ‘tún’ and carefully laid out to ensure optimum cultivation conditions and maximum consideration for the local natural environment.
The entry unites the future buildings in four clusters running from the bottom of the fjord towards the south through an attractively laid out green area, whose vegetation and paths—called the Detour, the Shortcut and the Sports Road—would be an important part of the new town centre, both because of their interplay with the buildings and because of their role as transitions to the vast unkempt natural environment. The buildings are staggered in plan and section, and the irregular shapes help provide protection against the prevailing winds and create a protected local climate.
The entrant suggests that each cluster should be given a special identity and function reflected in its name: the Culture Cluster, the Harbour Cluster, the Service Cluster and the Event Cluster. The various functions require different sizes, ranging from small units with individual building zones to larger units built at the same time. All the clusters have room for shops, commercial facilities and—with the exception of the Culture Cluster – residential facilities.”
It is notable that the municipality reserved the right to use ideas from all of the premiated designs in the development of the plan, including the “purchased entries.” Here is a competition, which the client felt produced important ideas for the further development of the community over the long term. Assuming that funding will be available over the years, it could turn out to be an important study model for future architects and city planners.
Purchased Entries:
The Klaksvik Lobster
Entrant: Erik Juul, arch. maa., mdd., Tue Trærup Madsen, arch. maa., Madleena Larivaara, arch. maa., Terje Nedergaard, photo (Denmark).
Klaksvik Kanalcentrum
Entrant: Peter Sand, arch. maa., (www.peter-sand.dk, Denmark)
Miðøkið í Klaksvík
Entrant: Páll Holm Lave, arch. maa, af (Tórshavn, Faroe Islands)
Tales of Klaksvik
Entrant: CORNELIUS + VÖGE, Dan Cornelius, arch. maa, Birta Frodadottir, arch. maa, Søren H. Nielsen, stud.arch., Erling Chr. Forfang, stud.arch. (Denmark)
Sewing Community
Uppskotsstillari: DL+A-SIZE*, Rene Daniels Ayala, Miguel Angel Lozano, Helena Bayona Galve, Juan S. Romero, Miguel A. Casadiego, Raola Gomez, Gabriel Ortiz, Mauricio Garzon (Bogotá, Colombia)
Honorable Mention entry:
In the Mist of Klaksvik
Entrant: Sanne Lovén Damgaard, arch. MAA, Signe Høyer Frederiksen, arch. (Danmark)



























