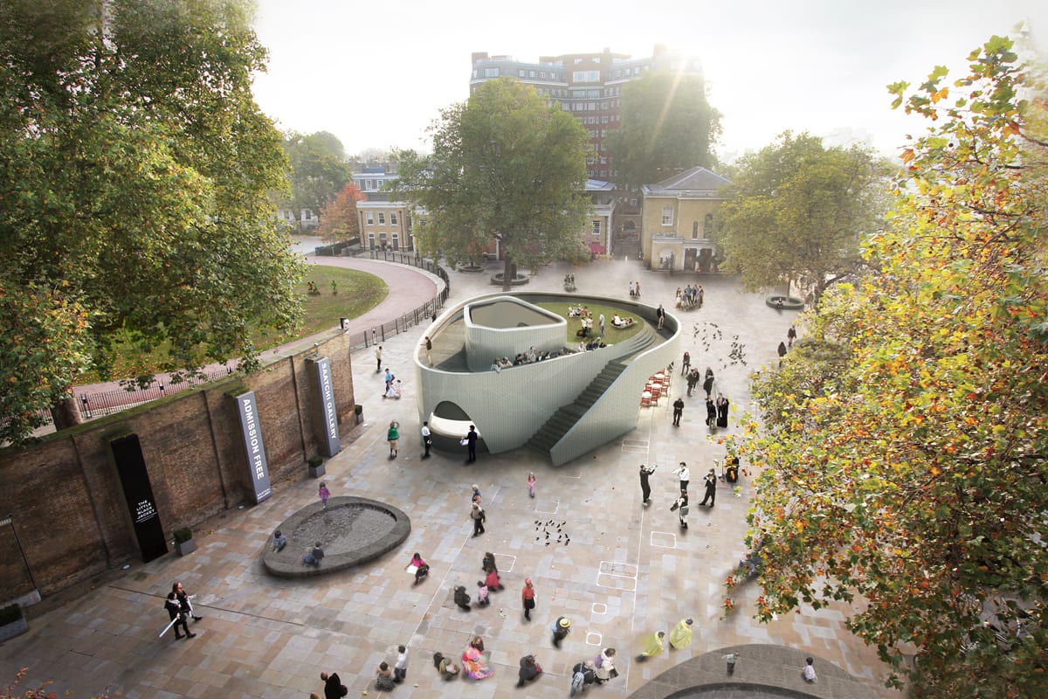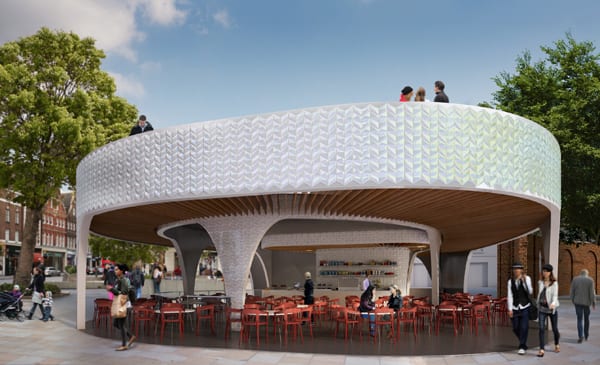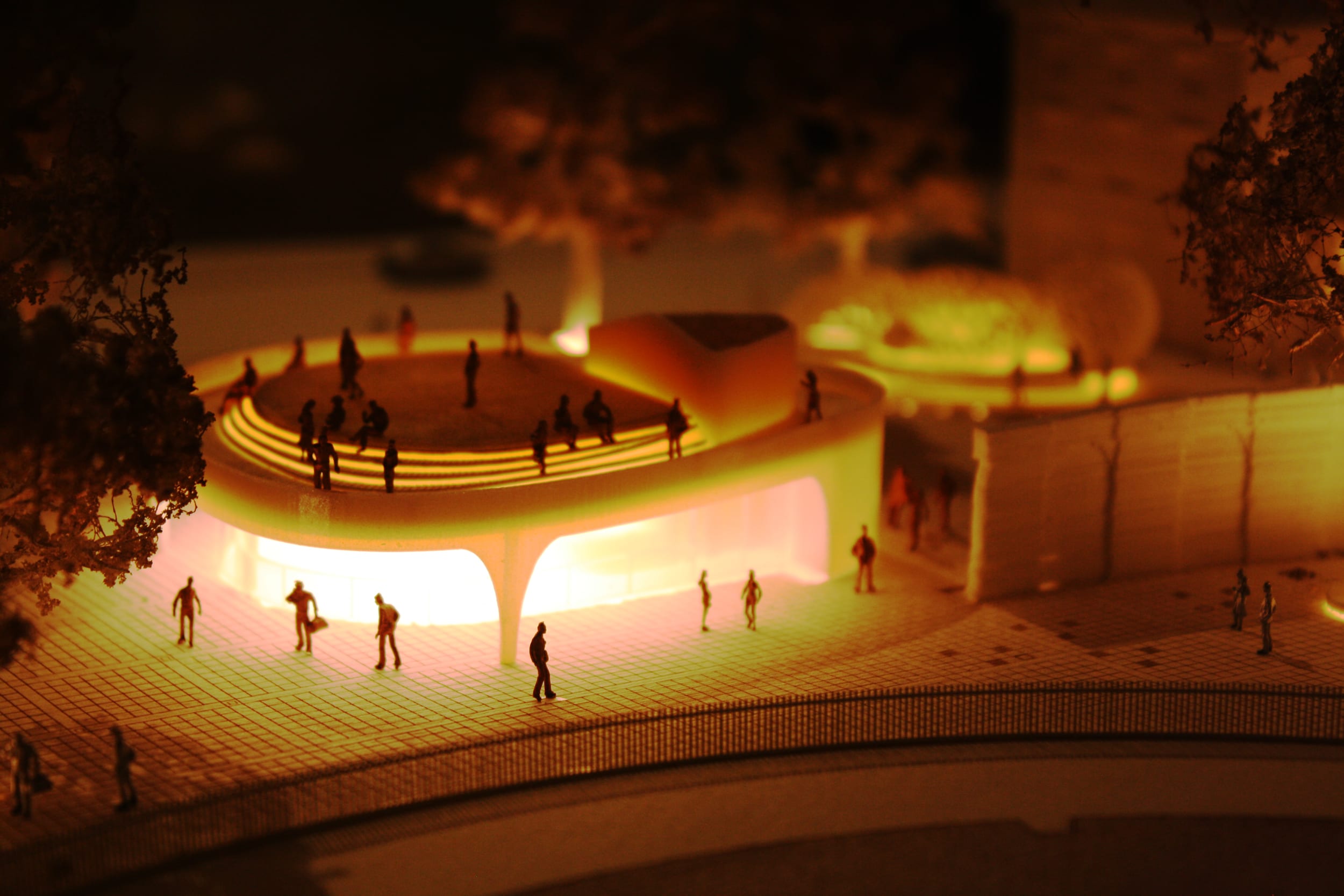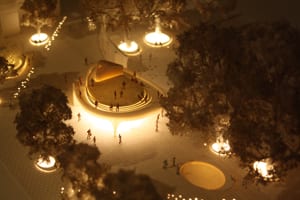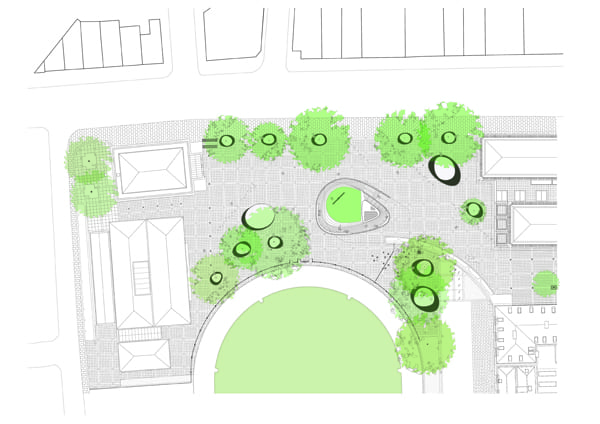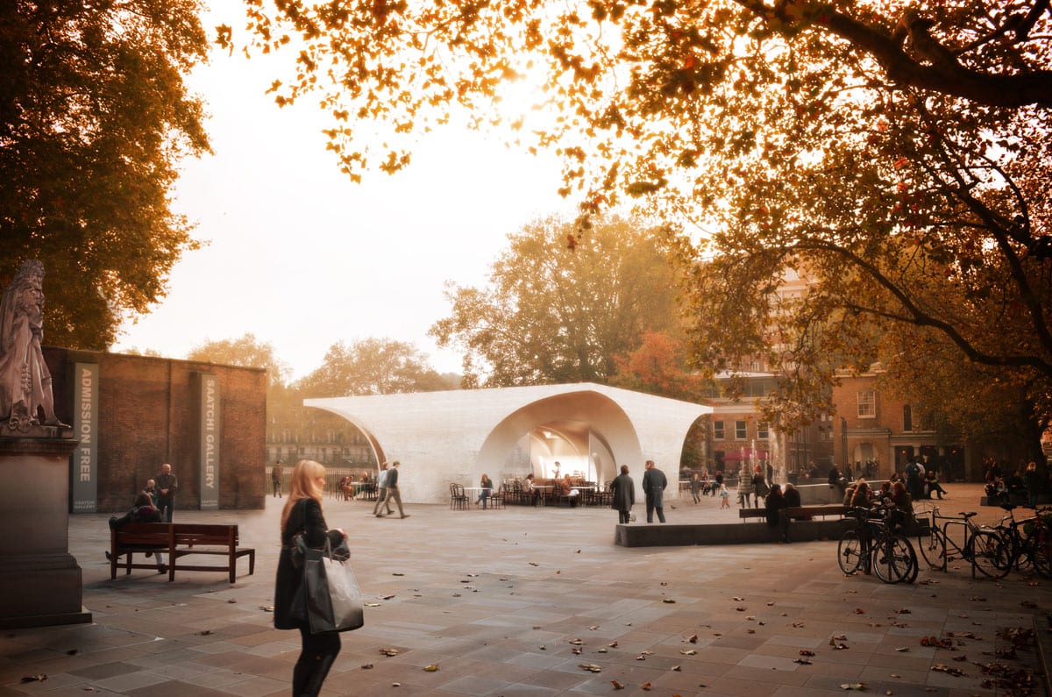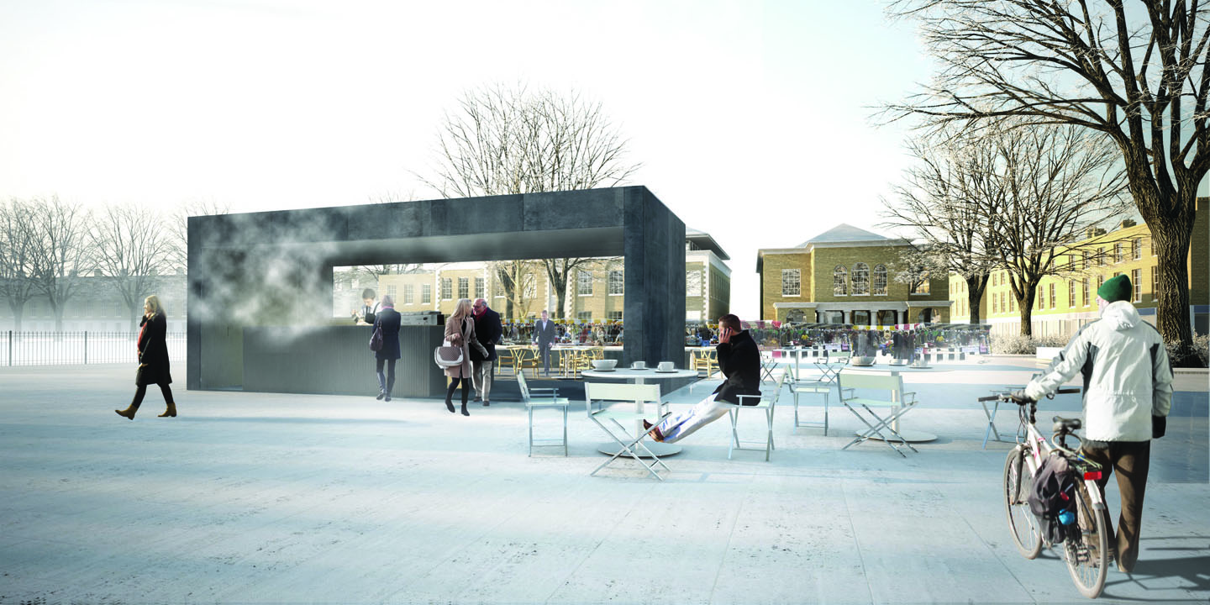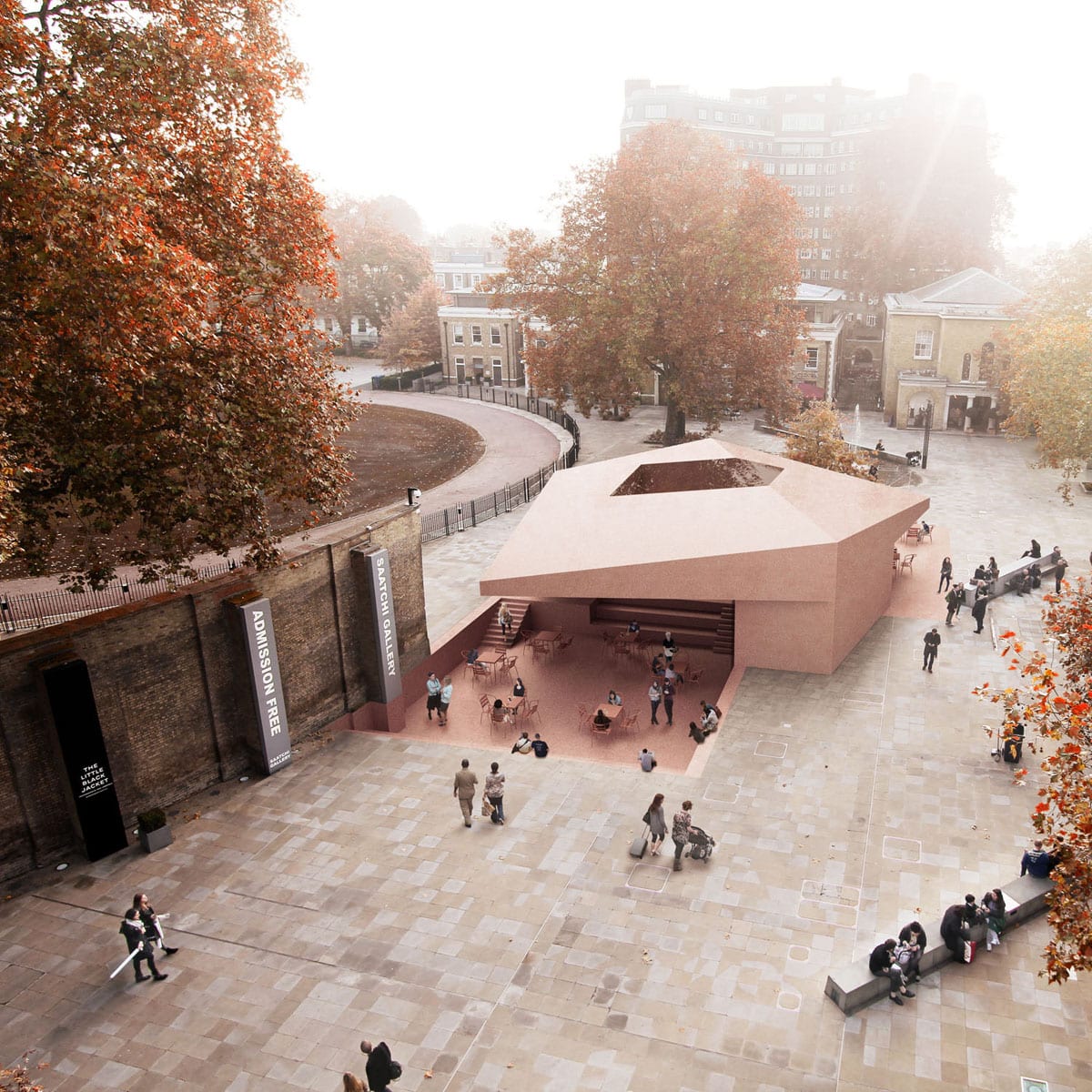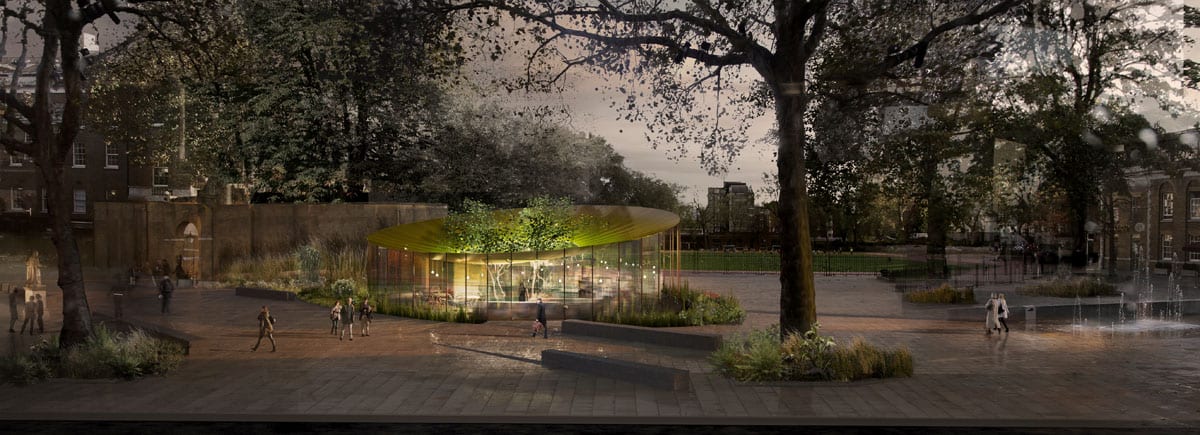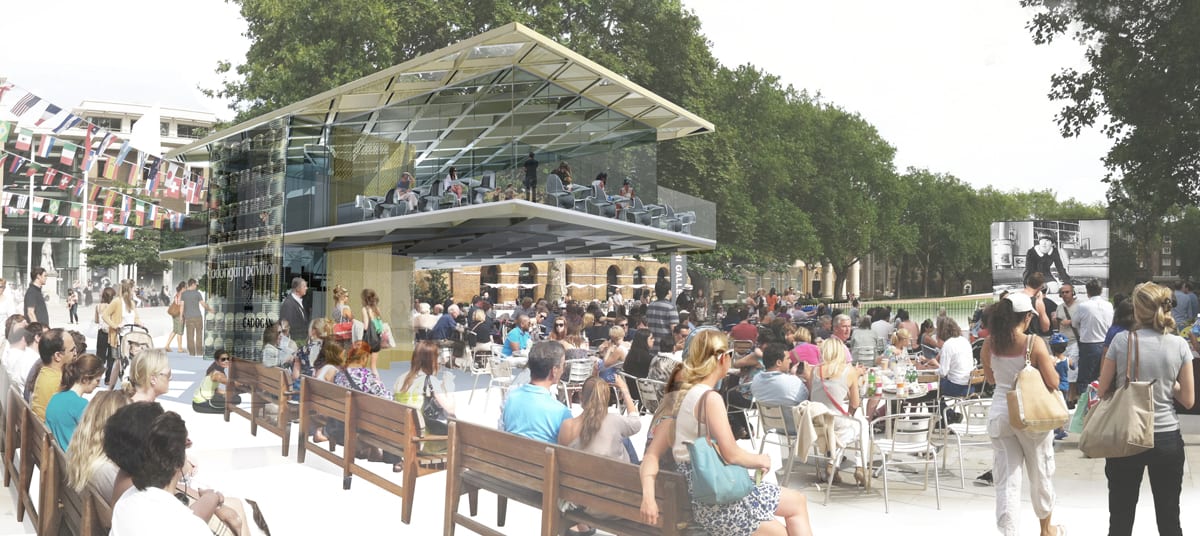A Significant Addition to a Public Place: The Cadogan Café Competition, Londonby Stanley Collyer
Winning entry by NEX (Illustration: NEX)
This place is missing something—probably a subliminal thought of many Londoners who frequented the Duke of York Square area in London, near the entrance to the Saatchi Gallery in Chelsea. The locals also decided the site needed a visual lift—but what kind? Settling on a café as the answer would always seems to meet at least one requirement: You can pick up a coffee on the way to work, or it can serve as a casual meeting place. In any case, it is not to be ignored.
In selecting an architect for the project, a normal client might just go out and pick any firm for the job. But this client was different. The architect selection process was to take place via a competition. According to the competition brief: “The Cadogan Estate is not seeking the already well-established architect, rather it is keen to identify and support emerging talent and, in doing so, act as a client patron in the classic sense. It is looking for a team with a fascination for innovative construction techniques and logistics, an interest in the art of place-making and an eye to keeping disruption to a minimum.” Still, although the RfQ process was open, the competition itself was to be preceded by a short-listing process, whereby 5-7 firms were to be chosen for the next stage.
The final short list ended up with six firms, NEX, Architecture 00, Carmody Groarke, Duggan Morris Architects, Pernilla Ohrstedt & Sarah Price Landscapes, and TaylorSnell. The process was administered by Malcolm Reading Consultants, a firm which has had broad experience in running design competitions in the U.K.
Winning entry by NEX (Illustrations: NEX – click to enlarge) In the end, NEX prevailed over the other competitors, proposing an “organic coiled form with a roof terrace and incorporating a glass wall that rises and falls depending on the weather. The jury thought that it would intrigue passers-by and become a mini-landmark on the King’s Road.
In a similar vein, the scheme by Carmody Groarke may have come closest to giving the winner some competition. It also was quite expressive, although not in the compact, free-standing, here-I-am manner of the winner. The other finalists were somewhat predictable, each in his/her own way. Architecture 00 proposed a rectangular box that spoke all about function, but obviously lacking in poetic aura. The entry by Duggan Morris looked rather cumbersome for the site, too large at the edges so as to even present a visible obstacle to passers-by. The imprint of a landscape architect was evident in the presentation by Pernilla Ohrstedt & Sarah Price Landscapes. But their whimsical botanical scheme, although a valid contradiction for this site, seemed somehow out of place on such a hard surface. Finally, the proposal by TaylorSnell attempted to turn the site into a kind of stage set. One only could wonder how it would work in the absence of lots of people to give a sense of activity to the site.
This project is proof that competitions are even useful for small projects, and often can make a world of difference. Oh that more clients could take a cue from this forward-looking foundation.
Entry by Carmody Groarke Entry by Architecture 00
Entry by Duggan Morris
Entry by Pernilla Ohrstedt & Sarah Price Landscapes
Entry by TaylorSnell |

1st Place: Zaha Hadid Architects – night view from river – Render by Negativ
Arriving to board a ferry boat or cruise ship used to be a rather mundane experience. If you had luggage, you might be able to drop it off upon boarding, assuming that the boarding operation was sophisticated enough. In any case, the arrival experience was nothing to look forward to. I recall boarding the SS United States for a trip to Europe in the late 1950s. Arriving at the pier in New York, the only thought any traveler had was to board that ocean liner as soon as possible, find one’s cabin, and start exploring. If you were in New York City and arriving early, a nearby restaurant or cafe would be your best bet while passing time before boarding. Read more… Young Architects in Competitions When Competitions and a New Generation of Ideas Elevate Architectural Quality 
by Jean-Pierre Chupin and G. Stanley Collyer
published by Potential Architecture Books, Montreal, Canada 2020
271 illustrations in color and black & white
Available in PDF and eBook formats
ISBN 9781988962047
Wwhat do the Vietnam Memorial, the St. Louis Arch, and the Sydney Opera House have in common? These world renowned landmarks were all designed by architects under the age of 40, and in each case they were selected through open competitions. At their best, design competitions can provide a singular opportunity for young and unknown architects to make their mark on the built environment and launch productive, fruitful careers. But what happens when design competitions are engineered to favor the established and experienced practitioners from the very outset? This comprehensive new book written by Jean-Pierre Chupin (Canadian Competitions Catalogue) and Stanley Collyer (COMPETITIONS) highlights for the crucial role competitions have played in fostering the careers of young architects, and makes an argument against the trend of invited competitions and RFQs. The authors take an in-depth look at past competitions won by young architects and planners, and survey the state of competitions through the world on a region by region basis. The end result is a compelling argument for an inclusive approach to conducting international design competitions. Download Young Architects in Competitions for free at the following link: https://crc.umontreal.ca/en/publications-libre-acces/ 
Helsinki Central Library, by ALA Architects (2012-2018)
The world has experienced a limited number of open competitions over the past three decades, but even with diminishing numbers, some stand out among projects in their categories that can’t be ignored for the high quality and degree of creativity they revealed. Included among those are several invited competitions that were extraordinary in their efforts to explore new avenues of institutional and museum design. Some might ask why the Vietnam Memorial is not mentioned here. Only included in our list are competitions that were covered by us, beginning in 1990 with COMPETITIONS magazine to the present day. As for what category a project under construction (Science Island), might belong to or fundraising still in progress (San Jose’s Urban Confluence or the Cold War Memorial competition, Wisconsin), we would classify the former as “built” and wait and see what happens with the latter—keeping our fingers crossed for a positive outcome. Read More… 
2023 Teaching and Innovation Farm Lab Graduate Student Honor Award by USC (aerial view)
Architecture at Zero competitions, which focus on the theme, Design Competition for Decarbonization, Equity and Resilience in California, have been supported by numerous California utilities such as Southern California Edison, PG&E, SoCAl Gas, etc., who have recognized the need for better climate solutions in that state as well as globally. Until recently, most of these competitions were based on an ideas only format, with few expectations that any of the winning designs would actually be realized. The anticipated realization of the 2022 and 2023 competitions suggests that some clients are taking these ideas seriously enough to go ahead with realization. Read more… 
RUR model perspective – ©RUR
New Kaohsiung Port and Cruise Terminal, Taiwan (2011-2020)
Reiser+Umemoto RUR Architecture PC/ Jesse Reiser – U.S.A.
with
Fei & Cheng Associates/Philip T.C. Fei – R.O.C. (Tendener)
This was probably the last international open competition result that was built in Taiwan. A later competition for the Keelung Harbor Service Building Competition, won by Neil Denari of the U.S., the result of a shortlisting procedure, was not built. The fact that the project by RUR was eventually completed—the result of the RUR/Fei & Cheng’s winning entry there—certainly goes back to the collaborative role of those to firms in winning the 2008 Taipei Pop Music Center competition, a collaboration that should not be underestimated in setting the stage for this competition Read more… 
Winning entry ©Herzog de Meuron
In visiting any museum, one might wonder what important works of art are out of view in storage, possibly not considered high profile enough to see the light of day? In Korea, an answer to this question is in the making. It can come as no surprise that museums are running out of storage space. This is not just the case with long established “western” museums, but elsewhere throughout the world as well. In Seoul, South Korea, such an issue has been addressed by planning for a new kind of storage facility, the Seouipul Open Storage Museum. The new institution will house artworks and artifacts of three major museums in Seoul: the Seoul Museum of Modern Art, the Seoul Museum of History, and the Seoul Museum of Craft Art.
Read more… |
