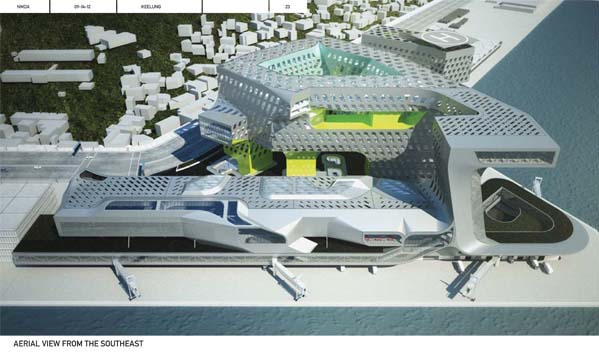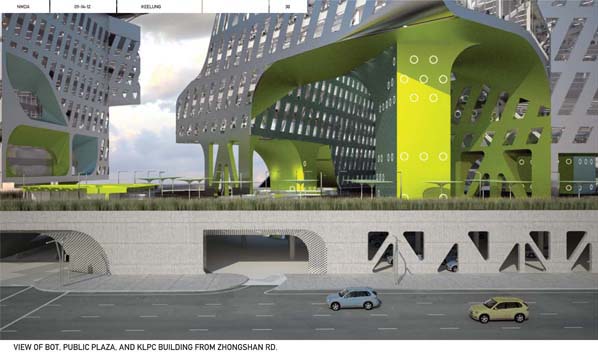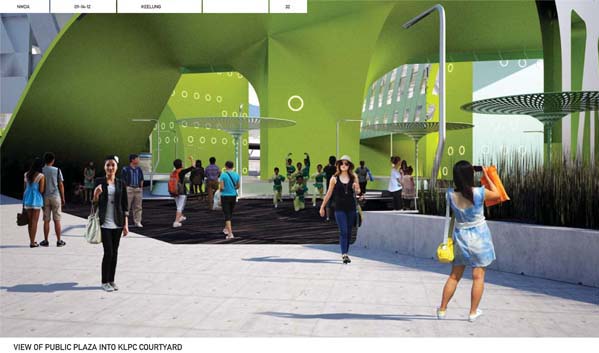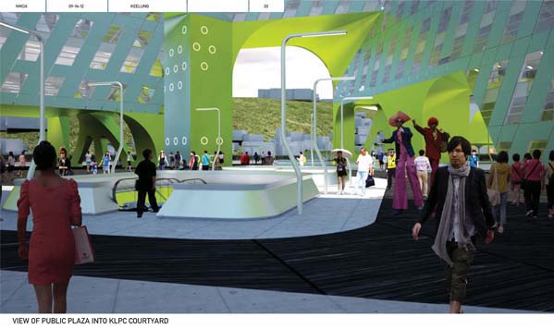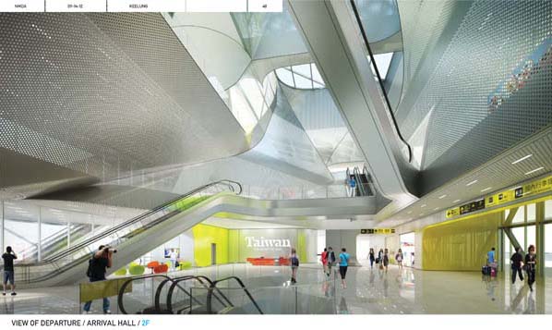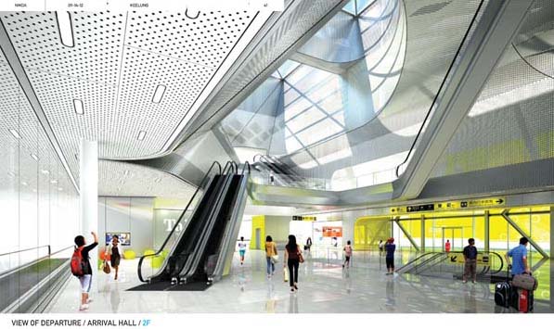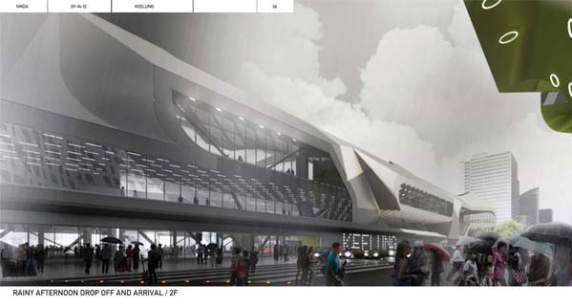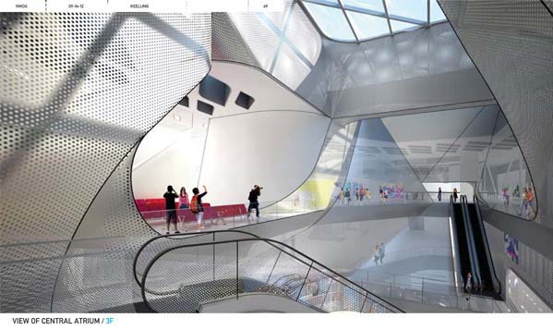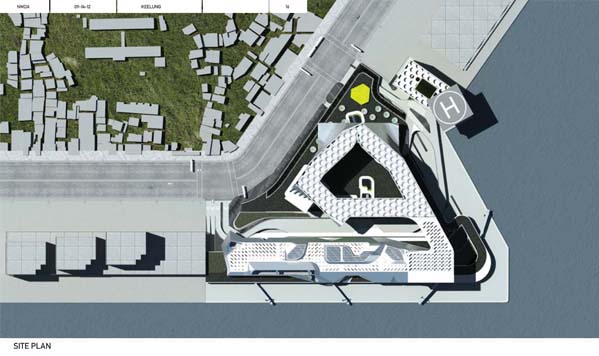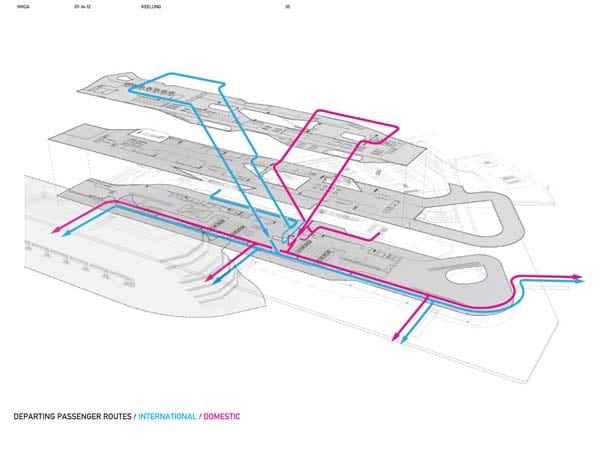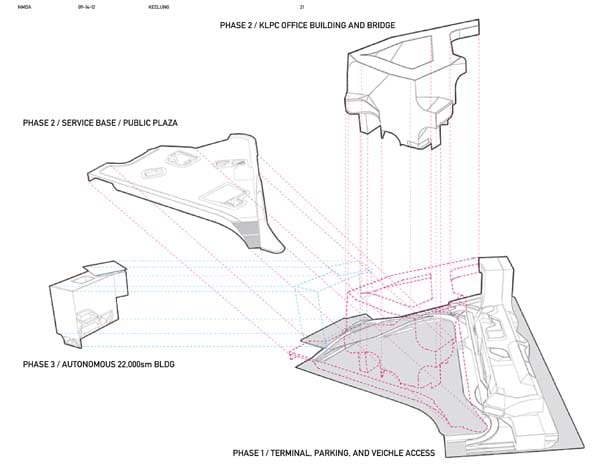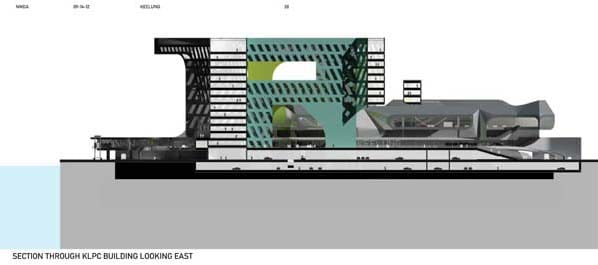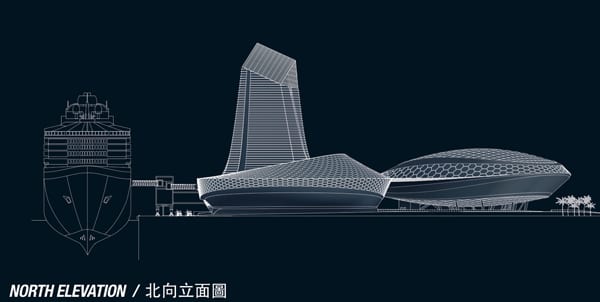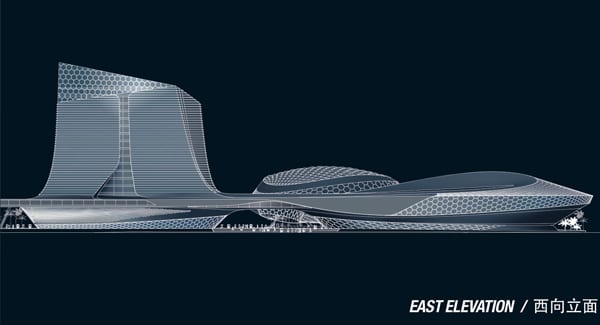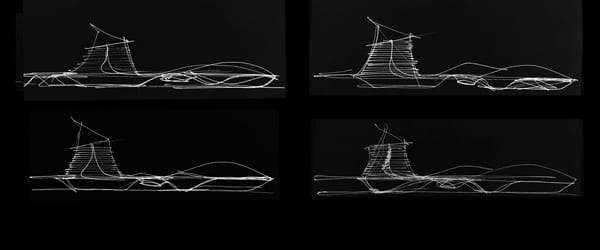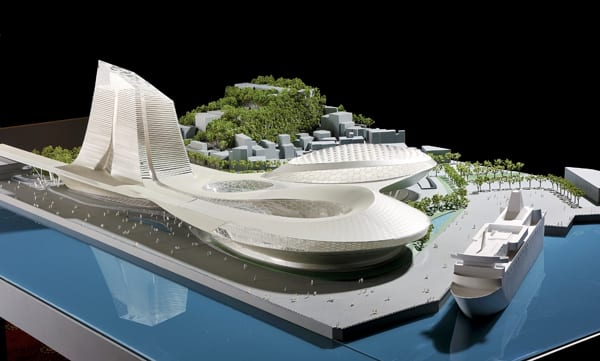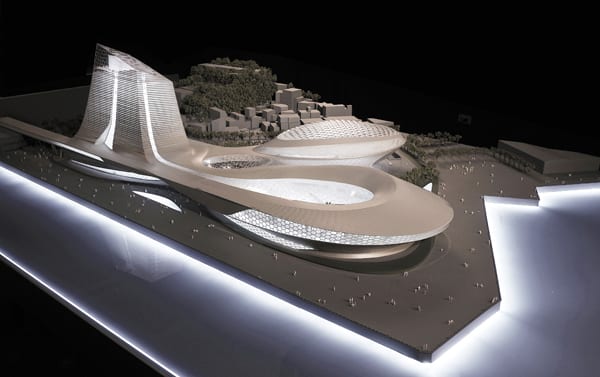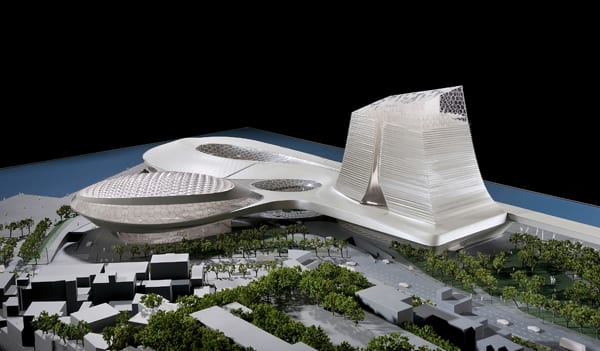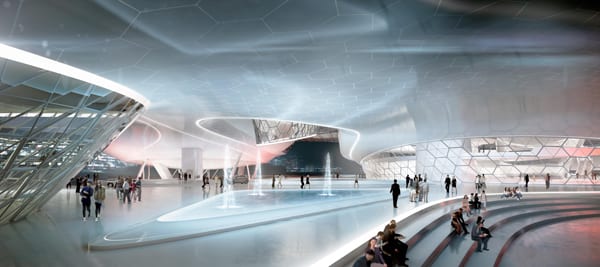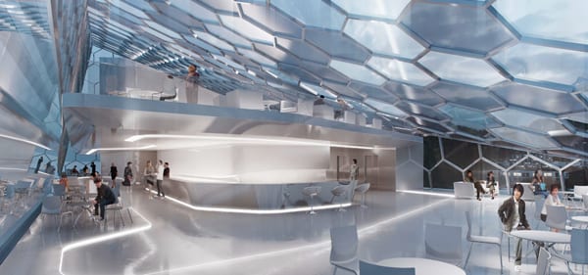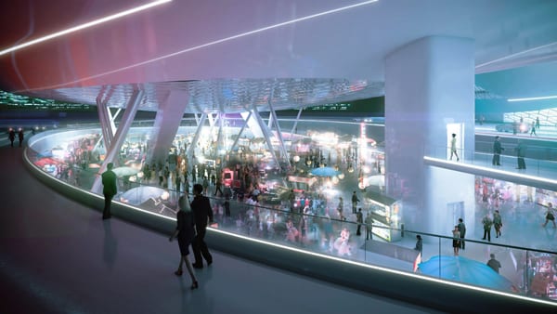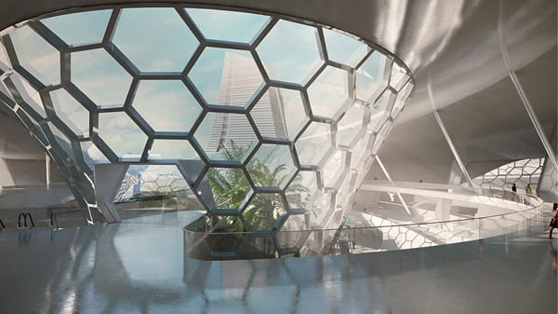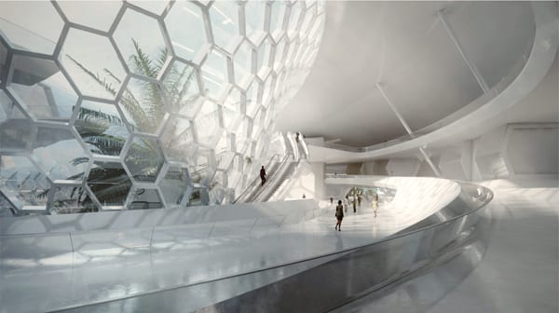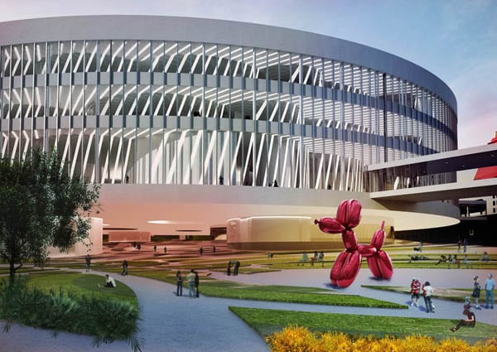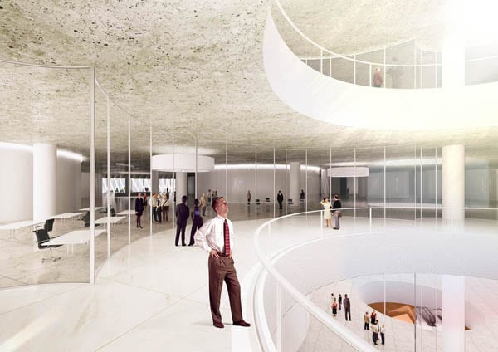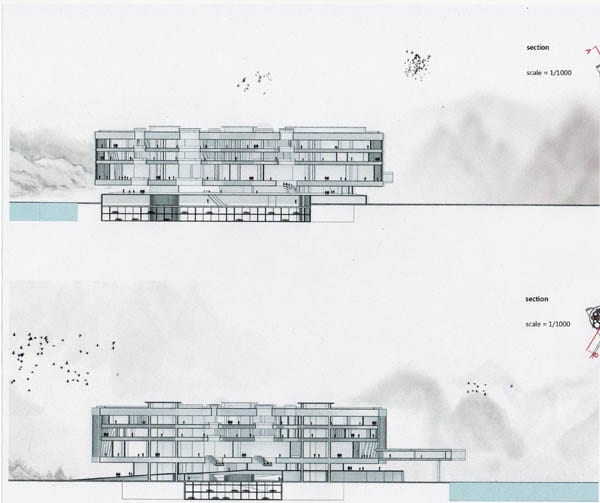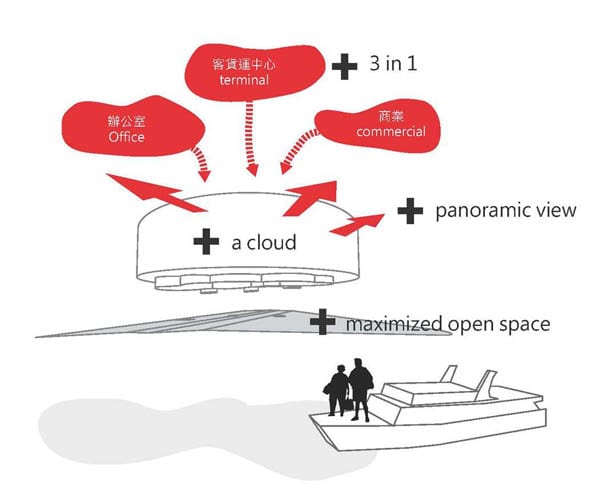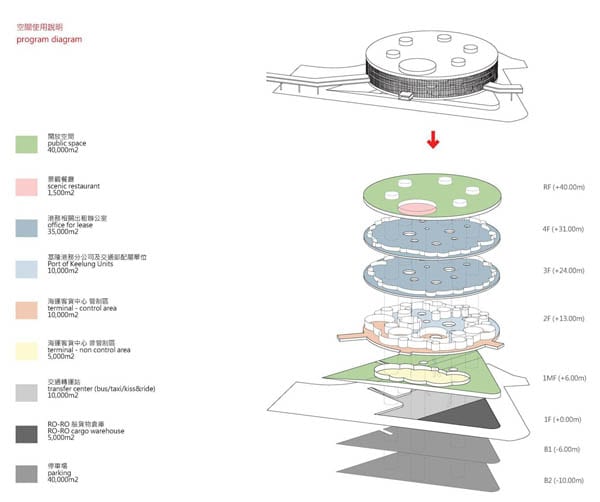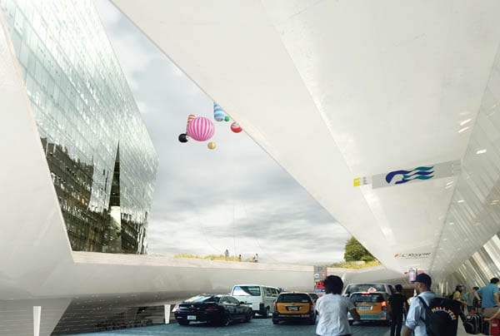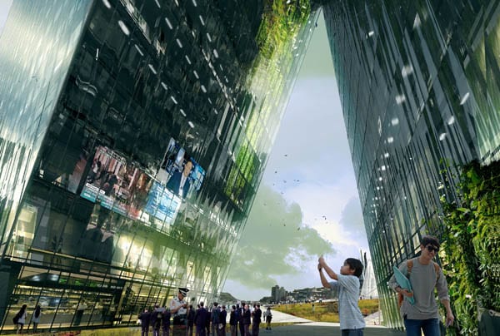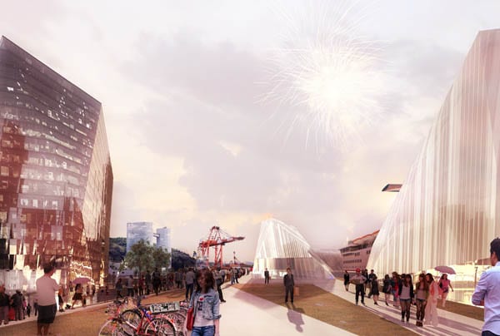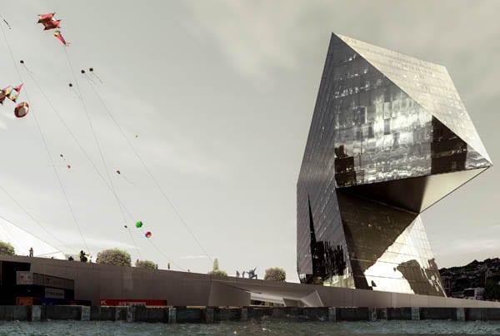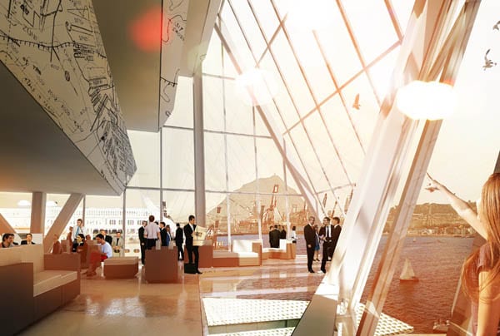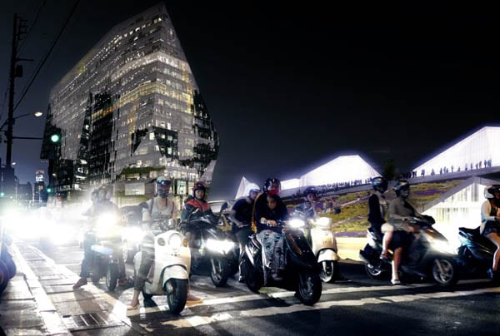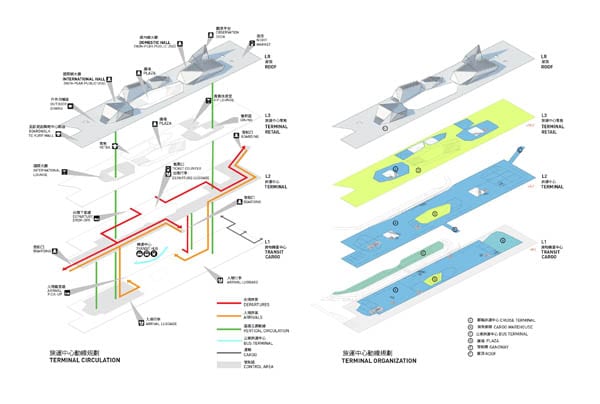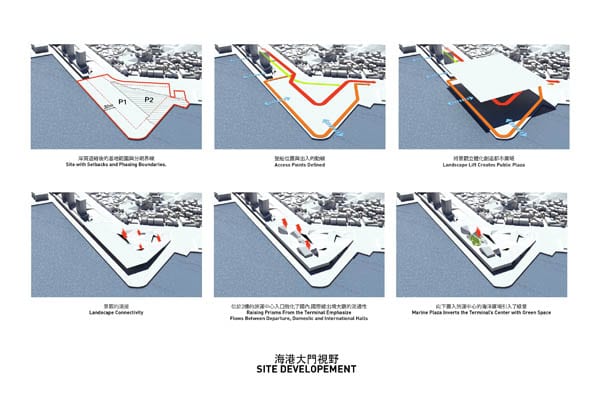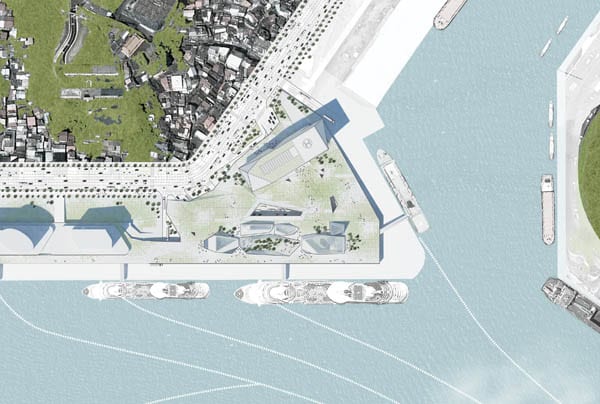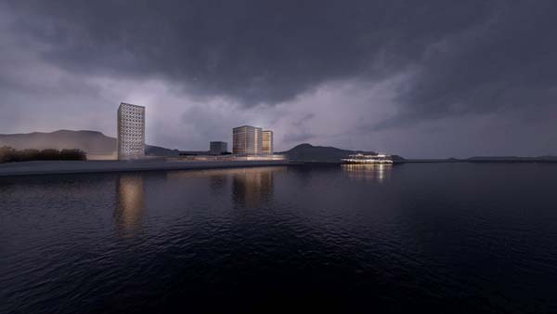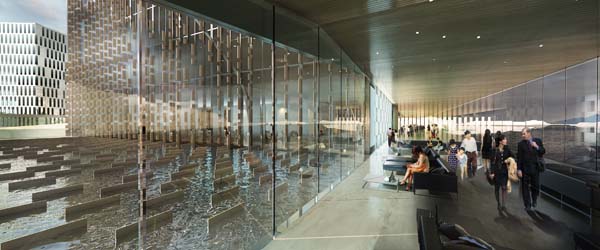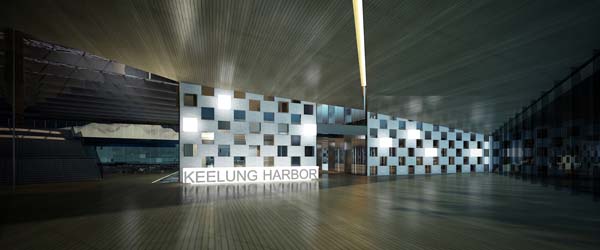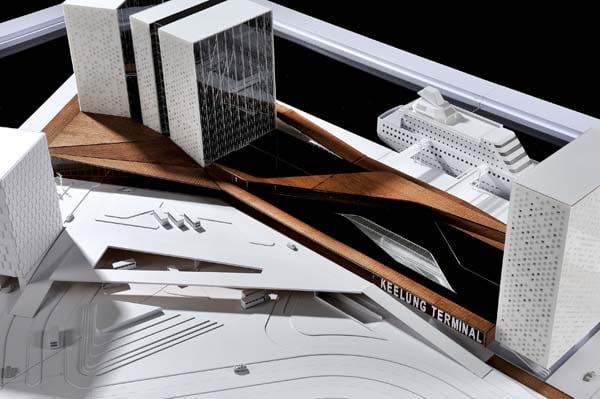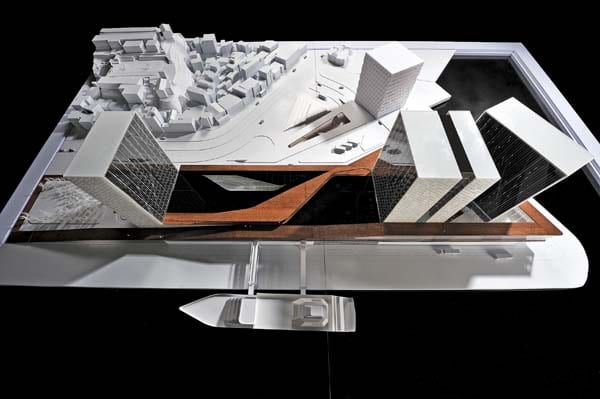by Sharon McHugh
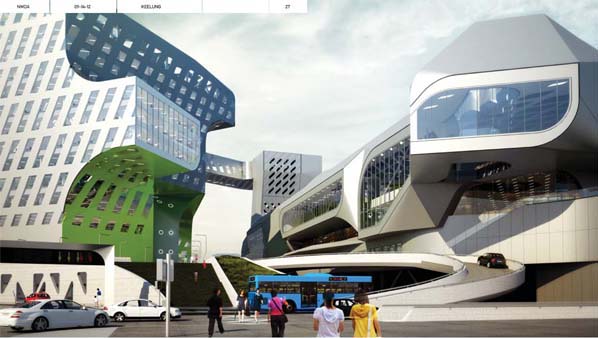
In anticipation of making Taiwan into the marine shipping hub for the Asia Pacific region, the Taiwan International Ports Corporation (TIPC) is investing about NT66 billion over the next five years toward the redevelopment of the port cities of Koashiung and Keelung. To facilitate the design selection process for new terminals in these ports, two competitions have been staged at both locations. In the Koashiung competition, held in 2010, two New York-based firms won the top spots—RUR architecture winning and Asymptote coming in second. In Keelung, it was a repeat performance if you will for Asymptote, which this time around placed second to the winner, Neil M. Denari Architects (NMDA) of Los Angeles. For some of the jurors that presided over the latter competition, it turned out to be a close decision, coming down to two schemes, Denari’s and Asymptote’s.
The Site
“Keelung is an old port city located about a half hour from Taipei. It sits in a troubled part of the greater Taipei landscape,” said Aaron Betsky, who served as one of the competition’s jurors and was one of two Americans on the panel, the other being Michael Speaks. “Like other urban ports, it needs improvement.” Once one of the elite ports in the world and the largest and busiest port in Taiwan, Keelung’s stature has waned considerably, dropping to a ranking of 40th among global ports. Among the strategies suggested to end its decline and to restore its competitiveness, is developing travel and tourism there aggressively. “To be competitive and to become a major center of entertainment, strong architecture is what is needed,” said Betsky. “One way to procure it, would be to hold an international competition to attract the best architects to the task.” And so in May of this year, an international two-stage competition was launched with the aspirations of establishing Keelung as the new Gateway to Taiwan.
A call for a ‘Gateway to the Nation’
In addition to creating a ‘gateway to the nation,’ the competition brief called for a modern passenger and cargo terminal, offices for the Port Authority with accommodations for over 1000 cars, and commercial uses to support tourism. Given the nature of the challenge and the fact that competitions in this part of the world often do get realized, one would think there would have been a robust response. But that was hardly the case. While no one seems to know the exact number of entries, it was felt that the organizers did not do a good job of promoting the competition and advertising the call in the usual way, through trade magazines, web sites, etc. Thirty two teams were qualified in the first stage, of which five were chosen to advance to second round. On the short list were Neil M. Denari Architects (Los Angeles) with Fei & Cheng Associates (Taiwan); Platform for Architecture+ Research (Los Angeles) and Series et Series (Paris) with Ricky Liu & Associates(Taiwan); Asymptote Architecture (New York) with Artech Architects (Taiwan); Mecanoo International (The Netherlands), and ADCF Architecture (Canada) with Charles Hsueh and CECI Engineering Consultants, Inc. In the second stage the competitors got a big surprise. It was then that things got interesting.
The jury adjudicating the selection process was international in its composition:
• Aaron Betsky, Director of Cincinnati Art Museum
• Yuan Liang Tsai, Principal, EDS International, Inc.
Adjunct Professor, Department of Architecture, National Cheng Kung University
• Gene King, Founding Partner, King Shih Architects
• Kiyoshi Miyazaki, Professor, the Open University of Japan
• Michael Speaks, Dean of College of Design, University of Kentucky
• Victor Y.C. Su, Managing Partner of Stonehenge Architects International
• Ming Hung Wang, Professor of Architecture, National Cheng Kung University
• Jenn Wei, Chief Engineer, Port of Keelung
A Second-stage Program Modification
On a subsequent site visit to Keelung with the finalists, new information about the project came to light that would prove critical. That information was a complex phasing plan that spoke to how the site would be acquired and how the project would be phased in over time. Specifically, it called for the terminal to be built first, prior to the other components. NMDA was the only team of the five shortlisted that seriously took the phasing plan to heart. It embraced the new conditions wholeheartedly, responding with an enirely new scheme in the second round. Their scheme featured a long and skinny terminal building, the form and location of which was dictated not only by the site area, but with the new phasing plan.
Speaking on the occasion of his winning the competition, Denari said “I’m convinced that our adherence to the phasing plan was a big reason why we won.” But there were other reasons, too. Point of fact, NMDA’s presentation blew the jurors away and, in the process, raised it above the other finalists. This was certainly a deciding factor, considering this jury’s high regard for the Asymptote scheme, a scheme that both Speaks and Betsky characterized as ‘extremely elegant’ and “beautiful.” Ultimately the decision came down to which design envisioned a better future for Keelung. In this regard, the choice was between two dramatically different proposals.
Competing Visions: A choice between two icons
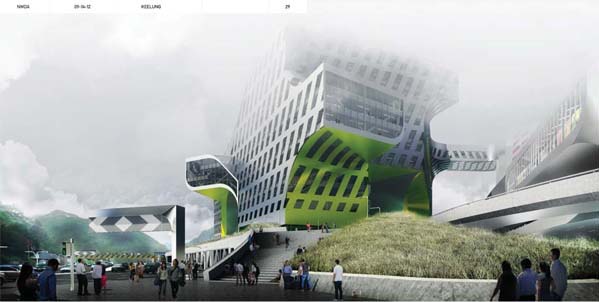
NDMA proposed a linear terminal complex with the port programs layered across three main floors. The complex is wrapped in a stainless steel mesh, a diaphanous skin that will reflect light into the terminal space, the central void of which is skylit from above. At its northern end, the terminal building makes a dramatic swoop upwards, forming a ‘periscope’ as Betsky characterized it, that will support a cantilevered scenic restaurant and looks out over the sea. The concept is a familiar one, that of a courtyard type, which here has been brought into a new language, a building with distorted and punctuated forms whose cantilevers and surface orientations respond to the views and prevailing breezes and colors of acid blue and green respond in an abstract way to Keelung’s lush green landscape and cool harbor waters.
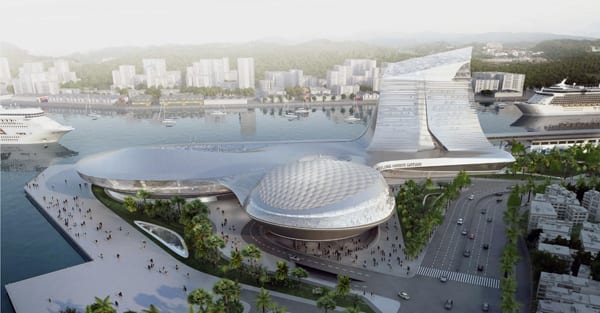
In contradistinction to NDMA’s proposal, Asymptote’s proposal, as described by Betsky, envisioned “two ovoid structures backed by an elongated mastba, housing offices and a rooftop restaurant. The front oval was to contain the terminal structure, which would wrap around a rainforest. A second ovoid to the rear would house a night market, envisioned as a array of food stalls that would double as bus parking when cruise ships were docked.” The rear ovoid would contain the port offices. The Asymptote scheme was one cool customer, a beautiful and elegantly worked project. You might say it made all the right moves, save for a few. The night market, for example, while a romantic idea, failed to convince this jury. “We didn’t understand how it would work” said Betsky.” Still Hani Rashid defends his team’s decision to go down the “night market’ path based on historical precedent, and what he thought was right for Keelung. “The Taiwanese live in such small places. Being out and about in the city is a way of life for them. We wanted to activate the site and bring people to the water’s edge,” said Rashid. For Asymptote the working of the public space was key. And Rashid makes no apologies for proposing something that was not in the brief, but, in his estimation, was the right move for Keelung. “The brief called for a ‘service building,” said Rashid. “We rewrote the brief and produced a building that would stand in a Bilbao or Sydney Opera House frame—an urban place not just utilitarian. We learn in these things that you have to do what you believe in. They think they know what they want, juries and clients, but we have to bring a narrative, a cultural story. If we had the chance to speak with the client directly we could have convinced them that what we proposed was right for Keelung.”
“It was not an easy choice,” said Betsky of the decision to select a winner. “But the right scheme won. Neil (Denari) offered a more appropriate, a more technologically developed scheme, and a clearer idea of what that future parcel could be.” Betsky was convinced the Denari proposal had the DNA of Keelung written all over it. “Denari’s scheme drinks in Keelung in an abstract way and in the end it will make sense of Keelung.”
Michael Speaks agreed, calling the choice between the two schemes “a choice between two icons.” However, unlike Betsky, he did not struggle with the decision. “It was not a difficult decision for me. The port and its representatives wanted an icon that would respond to their programmatic needs but that would also announce Keelung as the most important passenger port in the region. The jury deliberated about this for a very long time. It came down to: “Do we want a state-of-the-art icon or an entirely new kind of icon that breaks with the current incarnation? The Asymptote icon is state of the art: it would be regarded as the most elegant solution by almost anyone anywhere and as such it could be the icon for almost any port in the region or world. But that, it seemed to us, was not what Keelung wanted.”
“NMDA’s project represented to many of us a new kind of icon, one that has similar global appeal; not, however, as a form that is universally recognized and accepted as elegant and beautiful but one that directly challenges our perceived understanding of beauty. When you see the project you will know precisely what I mean, you will feel that its appeal is not something immediately recognizable, something akin to the feeling you get when you first visit a new place and are overwhelmed precisely because it does not fit into predetermined categories. And if you have been to Keelung you will know that NMDA’s project evokes that very specific feeling one gets from the mountains, ocean and night markets in Keelung.
According to Speaks, “Neil (Denari) gave one of the best presentations I have ever seen. He didn’t muscle up like the other consultants but gave the entire half hour presenation himself. His entry was a refreshing departure and he took an enormous chance. The Port Engineer was one of Denari’s strongest advocates. Everyone in the end clearly thought it was the best. Ultimately, the jury chose not only for NMDA but for a new kind of icon that looks both ways: out to the world and in to the city and region.”
First Prize: Neil M. Denari Architects; Fei & Cheng Associates
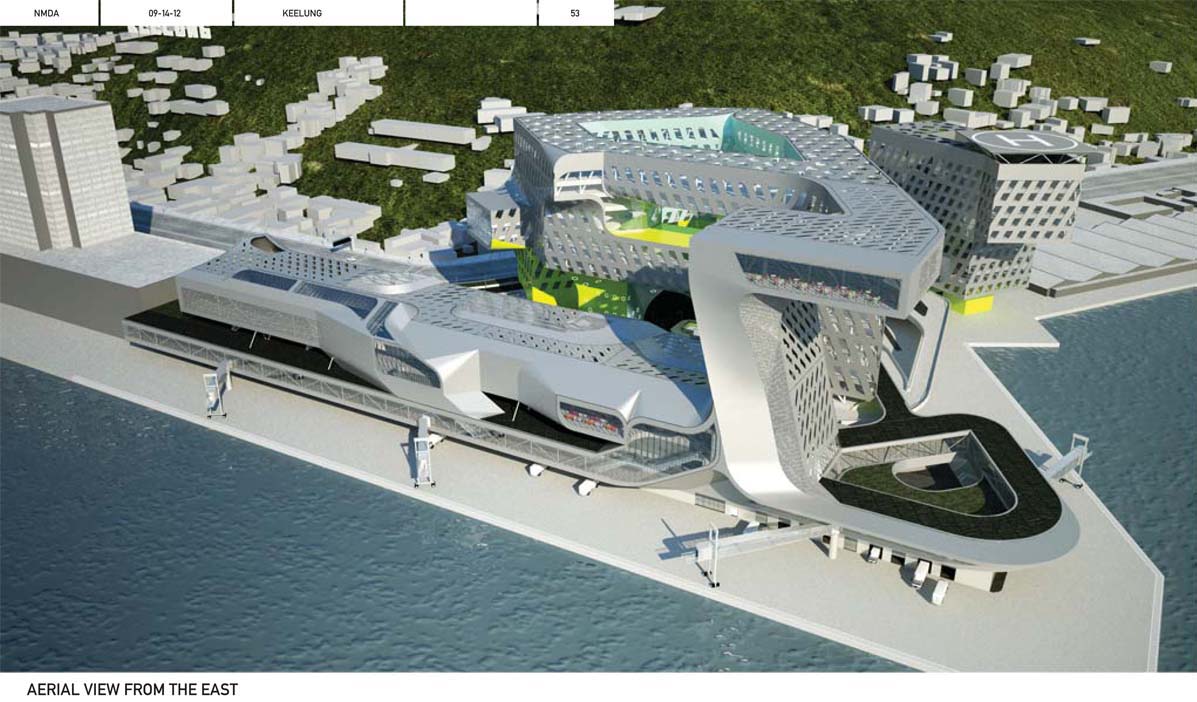
Second Prize: Asymptote Architecture; Artech Architects
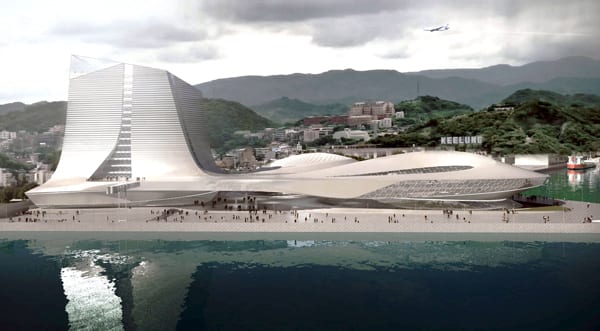
Finalists’ project descriptions
Third Prize: Mecanoo International B. V.; Archasia Design Group
Dubbed “A Cloud–the gate of Keelung”, the scheme envisions one building rather than several small ones each catering to a specific program. It is inspired by the desire to create a strong image immediately recognizable by the people from the cruises and to generate the largest possible sheltered space open to the public on the ground level. To dematerialize it’s massiveness, the structure is clad in a double facade on which a moire pattern is applied to make the building appear that it is floating on the water. The circular form offers a 360-degree view over the mountains and the sea of Keelung Port. The harbor tower is intended as a landmark. Its portal becomes a framing device for the city while providing passage at the plaza.
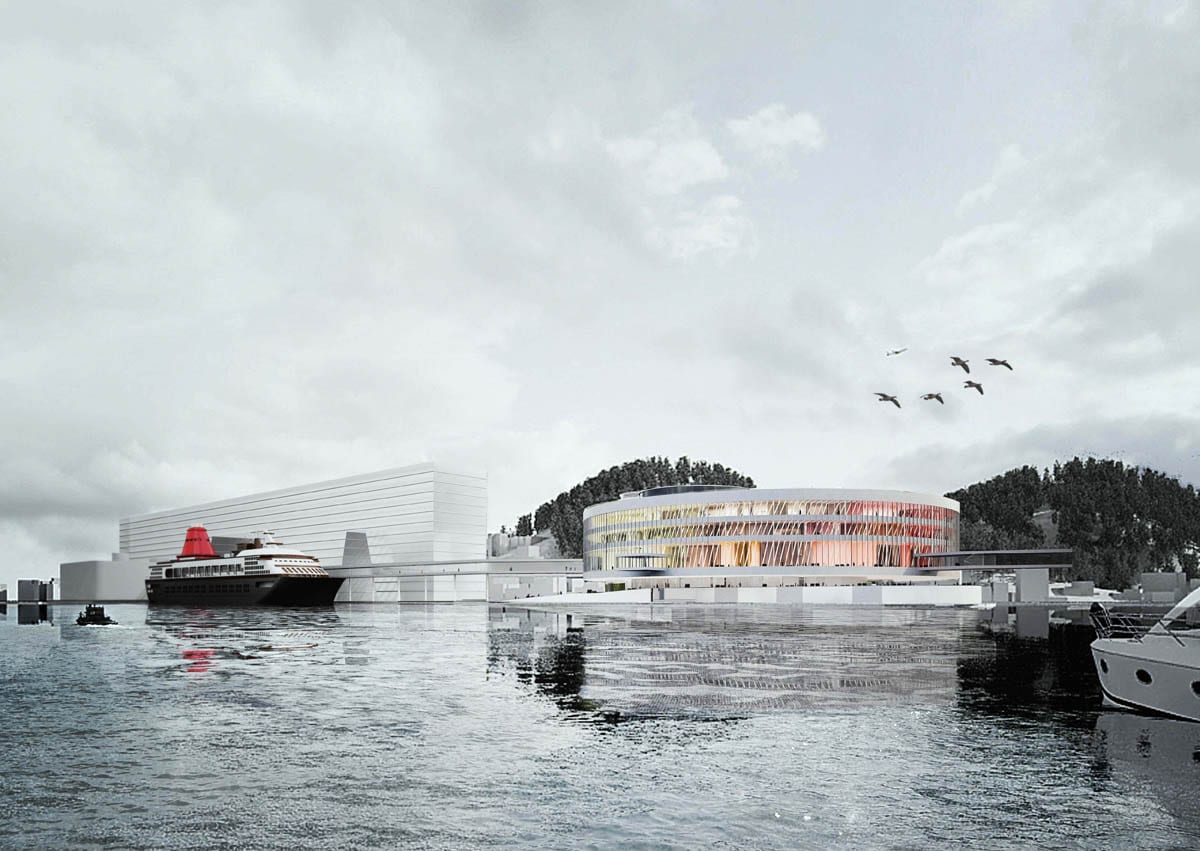
Honorable Mention: Platform for Architecture+ Research; Series et Series; Ricky Liu & Associates
As Keelung through its history, climate and culture is predestined to make use of its exterior space, the team choose to prioritize exterior space, designing buildings that would generate and structure the open space rather designing buildings as independent objects within an open space. The project ‘adopts a form that resists easy classification to free associate with successive symbols of the utilitarian, the industrial and the poetic.’’ The harbor tower is intended as a landmark that will frame the city while providing passage at the plaza. The figure of the tower takes a geometrical stand in relation to the mountains and the transit network, oriented to true north with the widest elevation on the land-sea axis, the tower become a hinge between the harbor and the city. A global gateway, it represents Taiwan’s cultural progress, innovation, and modern commerce.
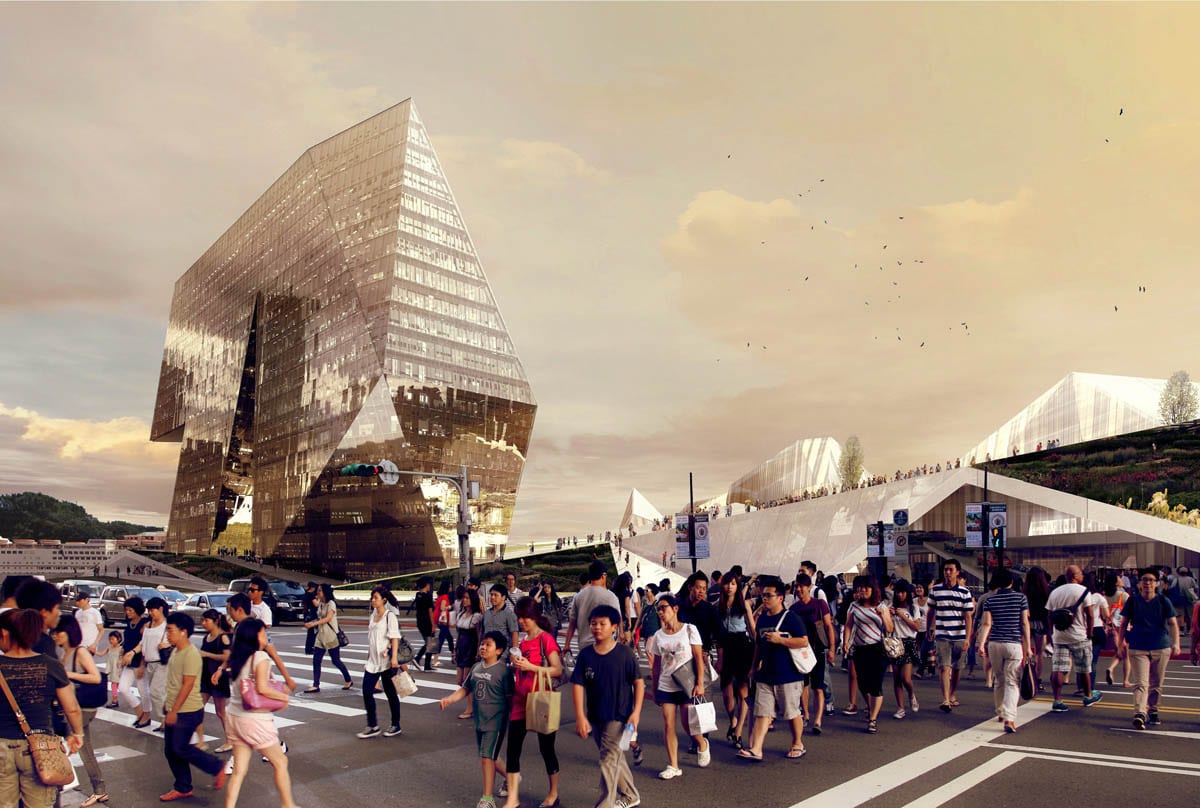
Click on images to enlarge
Honorable Mention: ACDF Architecture; Charles Hsueh; CECI Engineering Consultants, Inc.
ACDF’s response is born out of the goal to be the anti icon, a building that does not aspire to be fashionable but an icon to the people that use it. The project consists of a series of white stone towers that stand in contrast to the environment around it. The simple geometric forms layered against the mountains, suggest a monumental presence on the horizon of the harbor. In using contrasting design elements, the project achieves the maximum architectural impact while employing simple massing strategies, a minimum number of materials ,and economical structural systems. A wooden boardwalk guides visitors around the site. Water elements, including pools and fountains, are reintroduced to the site as a gesture to return access to water back to the people of the harbor.
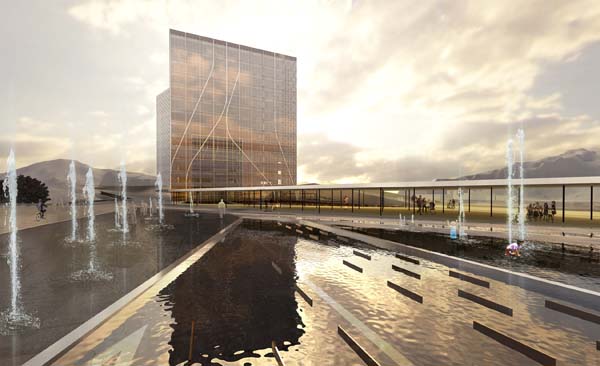
Click on images to enlarge
Sharon McHugh is a New Jersey-based writer who has articles published in a number of publications, including World Architecture and COMPETITIONS.



























