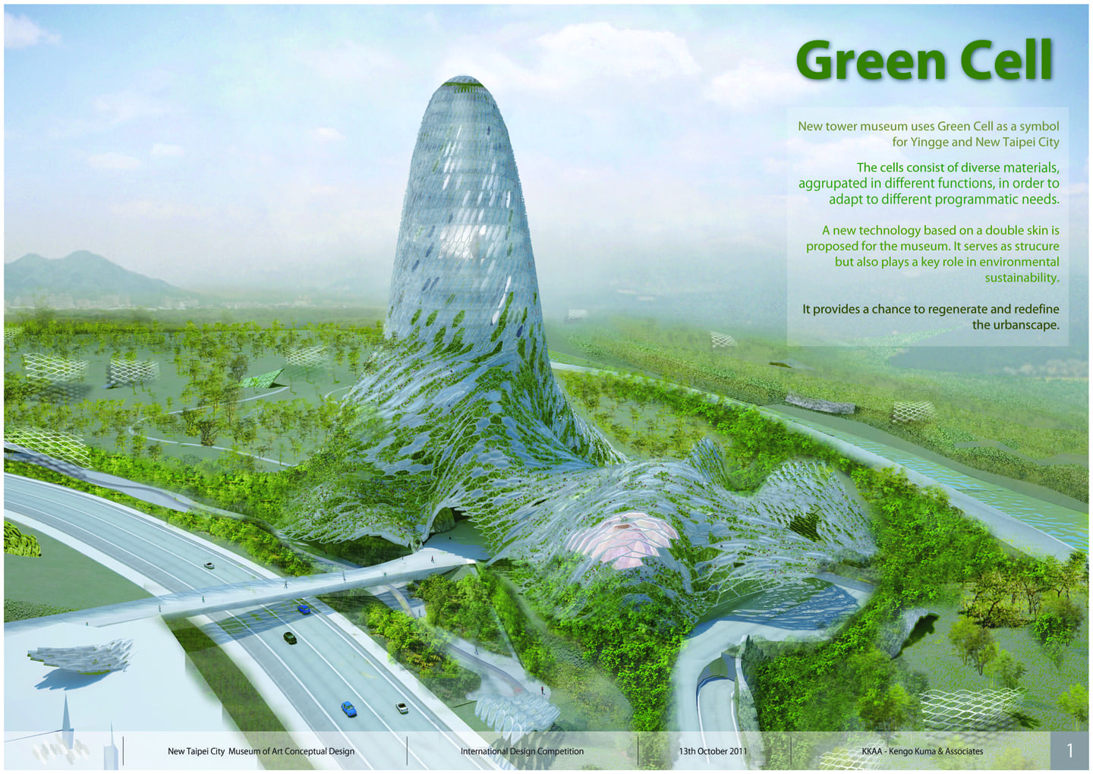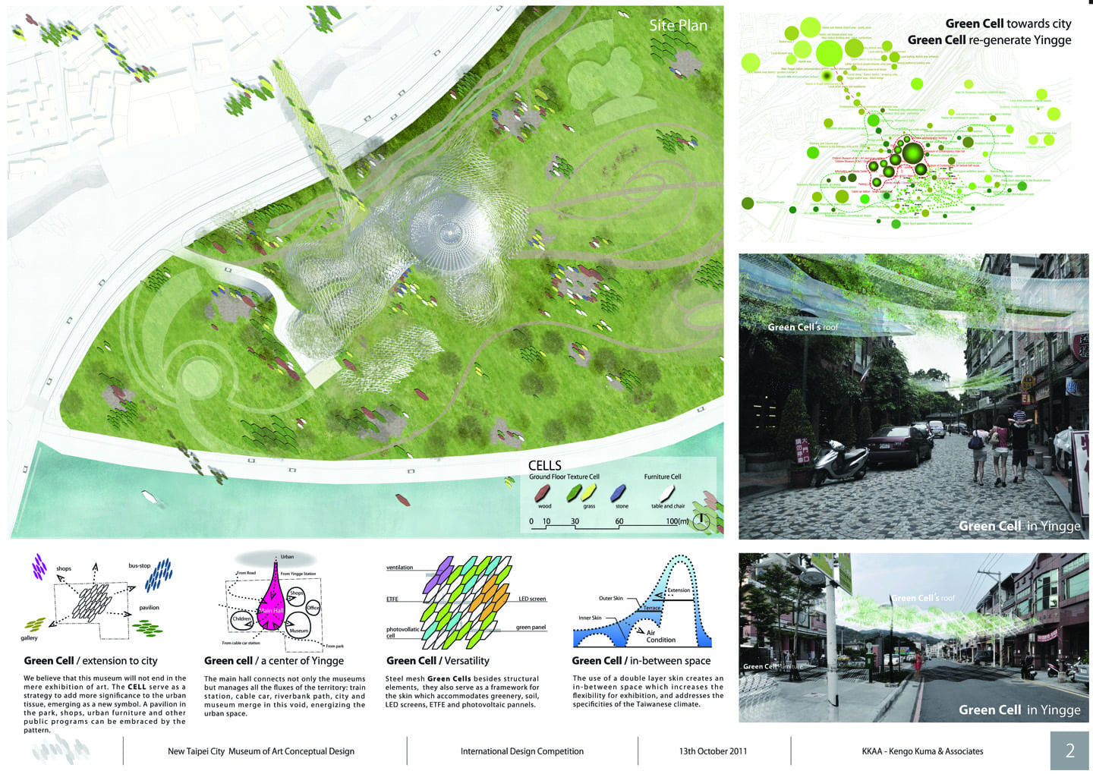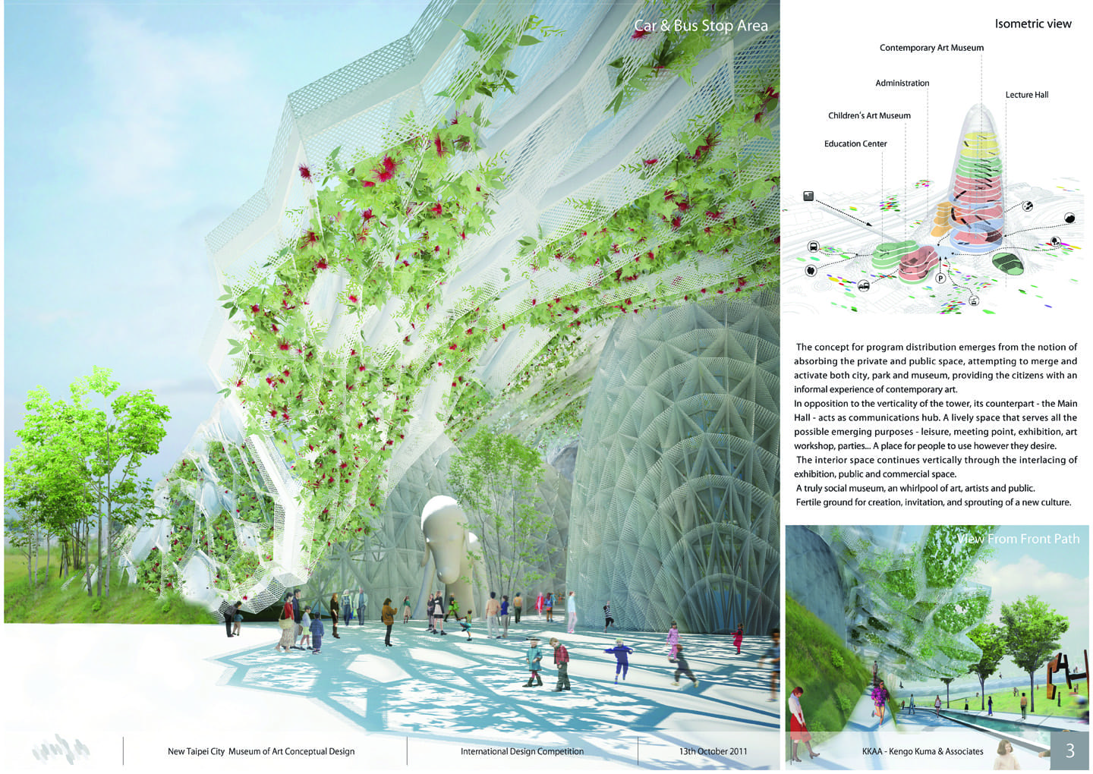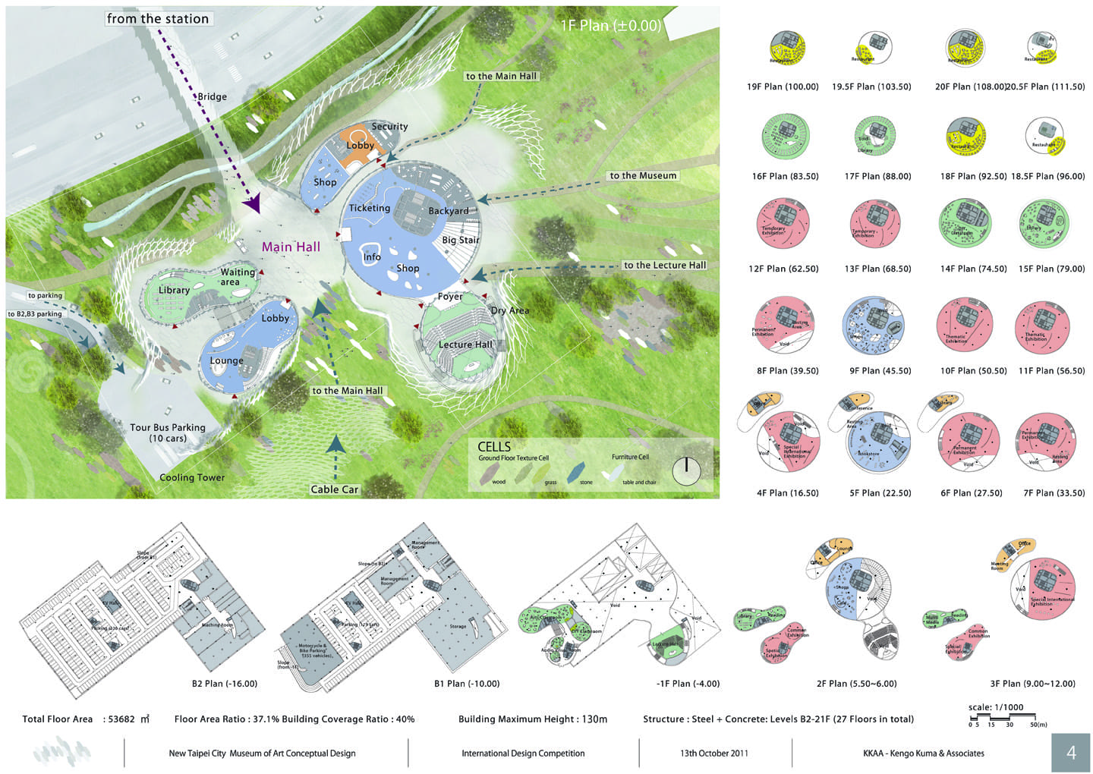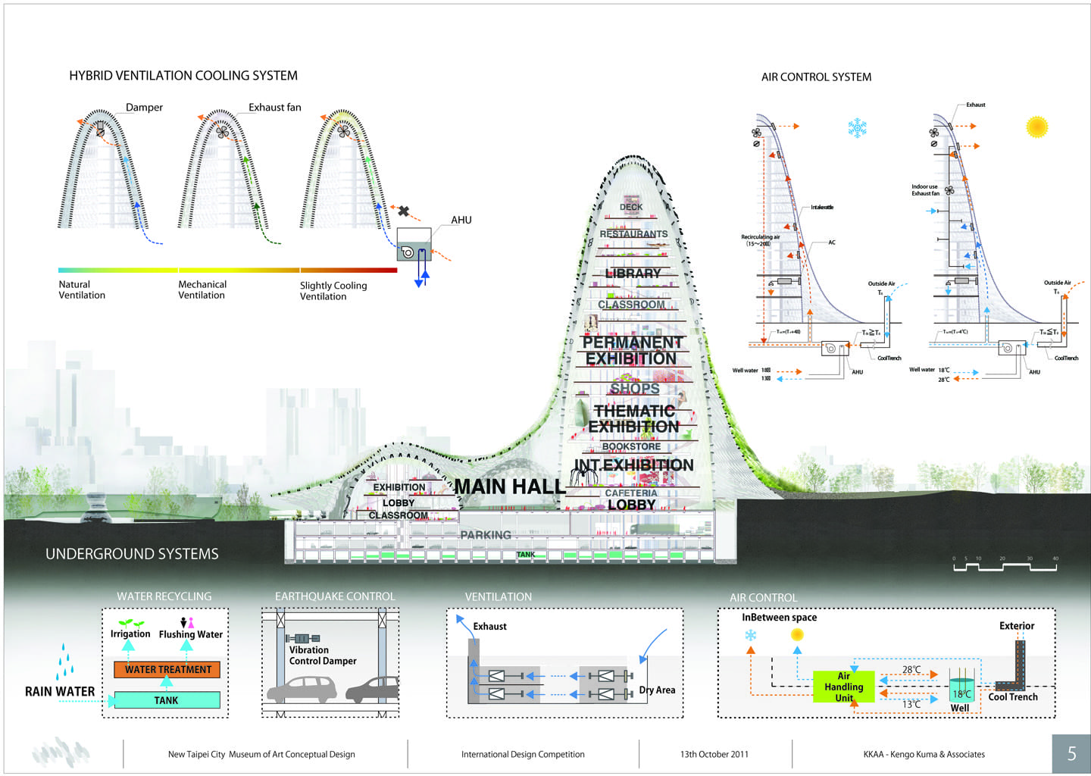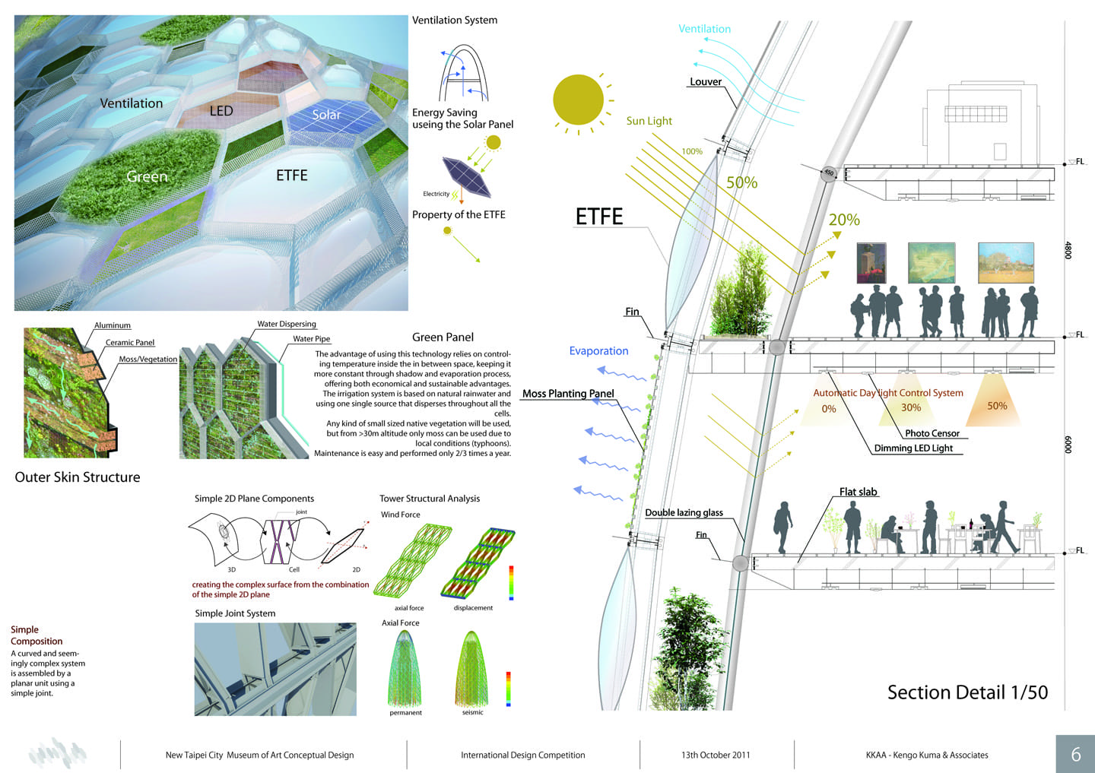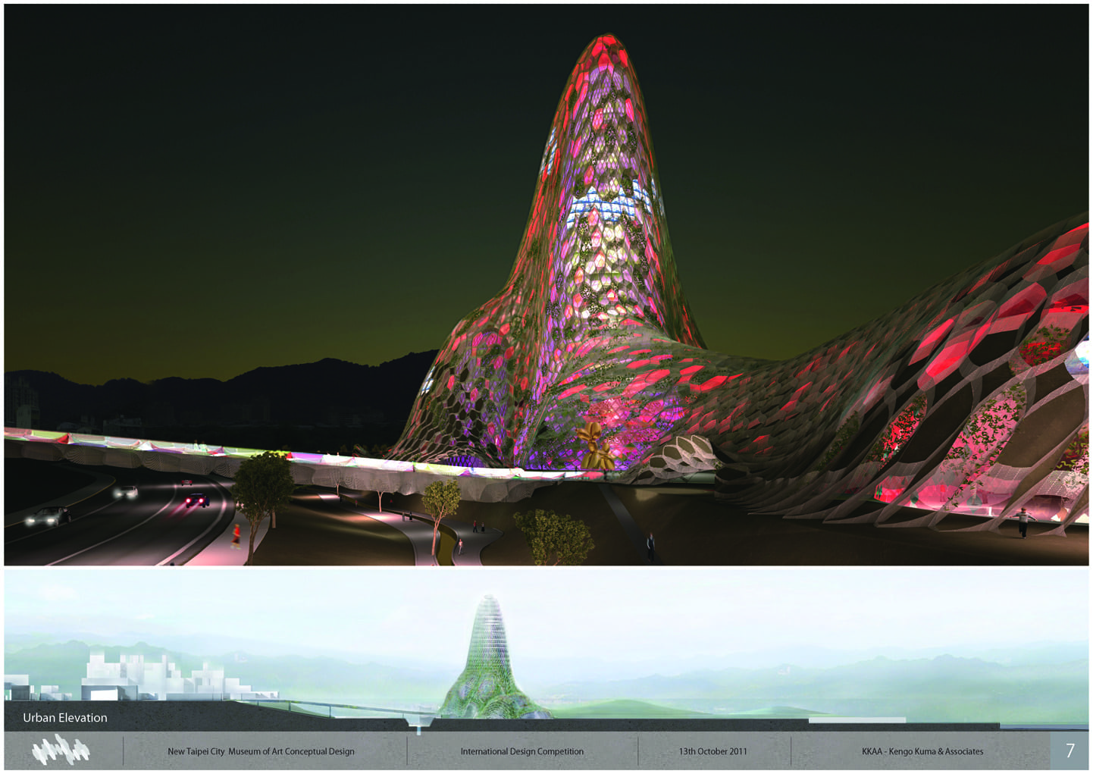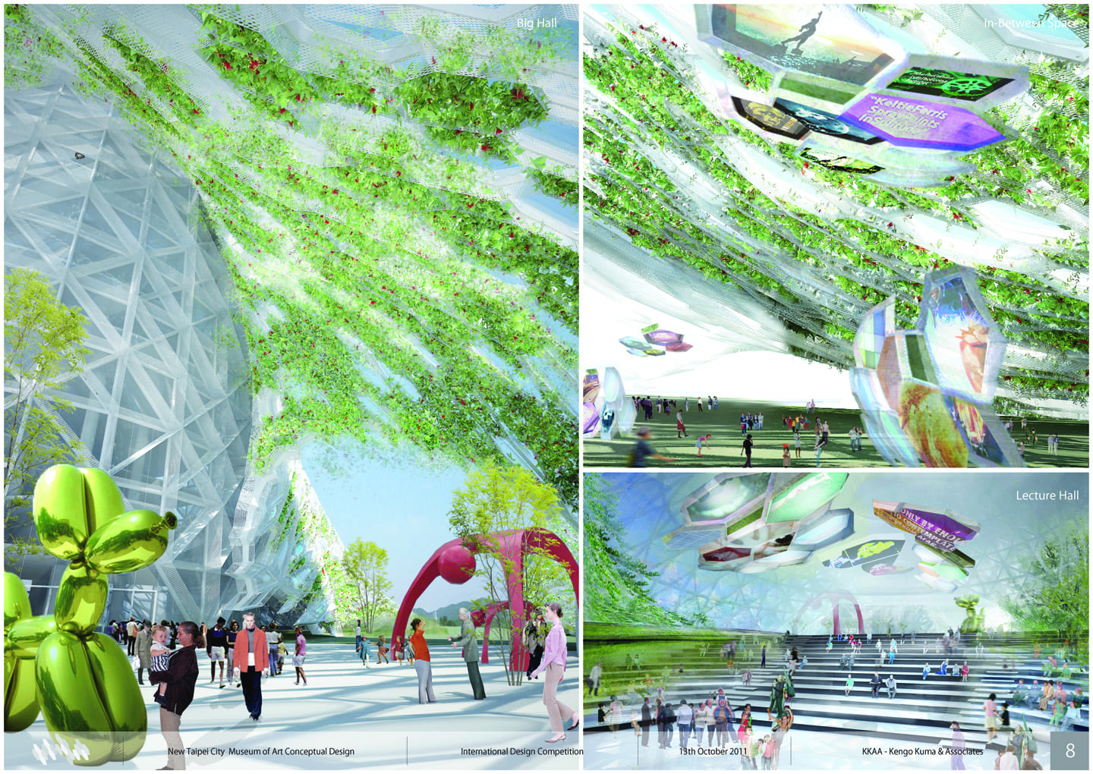by Stanley Collyer

To arrive at a design for a new art museum in Taipei, the organizers decided to allow the participants more flexibility than usual in devising their planning concepts for the new institution. According to the design brief, “the planning and design guidelines in this program are for reference only. The designer must propose…new possibilities for modern art museums, define the exhibition method, and propose new space requirement, then proceed (in) the planning and design based on the new required spaces and design guidelines.”
The Jury Process
It is not unusual to find different personnel involved in different stages of the selection process. Normally this change of faces occurs after an RfQ screening committee process, whereby a limited number of finalists are shortlisted for a single-stage presentation of proposals. In this case, the competition was open to international participants, with a first-stage jury made up of local design professionals. In the second stage—to be decided in October—we will see three outside jurors, Peter Cook (UK), Norihiko Dan (Japan), and Julien de Smedt (Denmark) joining four local professionals on that jury, the latter being in the majority. Will their enthusiasm for the selected finalists rise to the level of that exhibited by the first stage jurors?
As for the finalists, all three had quite different approaches, albeit leaning heavily on former precedents. The choices varied from linear and vertical to historicism as design mechanism. The finalists were:
- Federico Soriano Pelaez, Spain
- Peter Boronski / Jean-Loup Baldacci, New Zealand/France
- Kengo Kuma / Kengo Kuma & Associates, Japan
Five honorable mentions were:
- James Law Cybertecture International Holding Limit (Hong Kong)
Sung Goo Yang with Oscar Kang (USA) - Ian Yan-Wen Shao with JR-Gang Chi, Ar-Ch Studio (R.O.C.)
- Jafar Bazzaz (Iran)
- Ysutaka Oonari Masamichi Kawakami, 101 Design (Japan)
There were also ten merit awards.
First Place
Peter Boronski / Jean-Loup Baldacci
Composed of a layered, undulating configuration tied together by the topography, one wonders if the jury had the firm, Foreign Office, or even Zaha Hadid in mind when it selected this design for the final round. Despite such superficial comparisons, this entry suggests a strong connection to a park-like setting, a place to be visited on weekends and holidays with the entire family. As an extension of the park, “It is completely accessible for people to walk and even ride bicycles all over.” According to the authors, “This is not a museum as singular object but rather a field of overlapping volumes—surfaces that form compressing and expanding interior and exterior spaces, a quasi-urban “field” to wonder on. It is more a “stream of consciousness” to dive into than a building as signature object.”
The thought driving the configuration and circulation was a rather simple idea resulting in a complex solution: “Like the various historical, political and cultural influences that have been converging and working to sharp the moderate democracy of Taiwan, this museum sweeps up out of the ground in a dis-array of fluid elements. Curving and crossing like the waters of converging Yingge & Dahan rivers below. There elements are containers that struggle to contain, as they themselves slip, bulge and emerge. There are compartments but they are not regular, and there are volumes and voids. Their understanding requires movements, a changing of positions, like a cinematic experiences. Stasis is not comfortable in this house.”
A landlocked version of the Oslo Opera House? Visitors to this museum will no doubt want to return; for they probably missed something the first time around.
Second Place
Kengo Kuma / Kengo Kuma & Associates
Although sustainability is high on the list of priorities here; lurking in the background will always be the question of budget viability. This may have been one of the reasons this rather daring proposal was on the outside, looking in.
Federico Soriano Pelaez
Another problem is the non-iconic nature of the proposal. Considering that the initial impression of the visitor upon arrival (forget the signage) might be that of a campus—or even some modern version of a cemetery, what a surprise to find that everything is located in one continuous underground structure.
There can be no doubt that this building would have attained a high LEED rating by virtue of being primarily below grade, leading to a very low energy consumption. But one can only wonder how a proposal like this, no matter how well researched, made it to the final round.
Honorable Mention 1
Sung Goo Yang with Oscar Kang
Honorable Mention 2
Jafar Bazzaz
Honorable Mention 3
James Law Cybertecture International Holding
Honorable Mention 4
Ian Yan-Wen Shao with JR-Gang Chi, Ar-Ch Studio
Honorable Mention 5
Ysutaka Oonari, Masamichi Kawakami, 101 Design



































