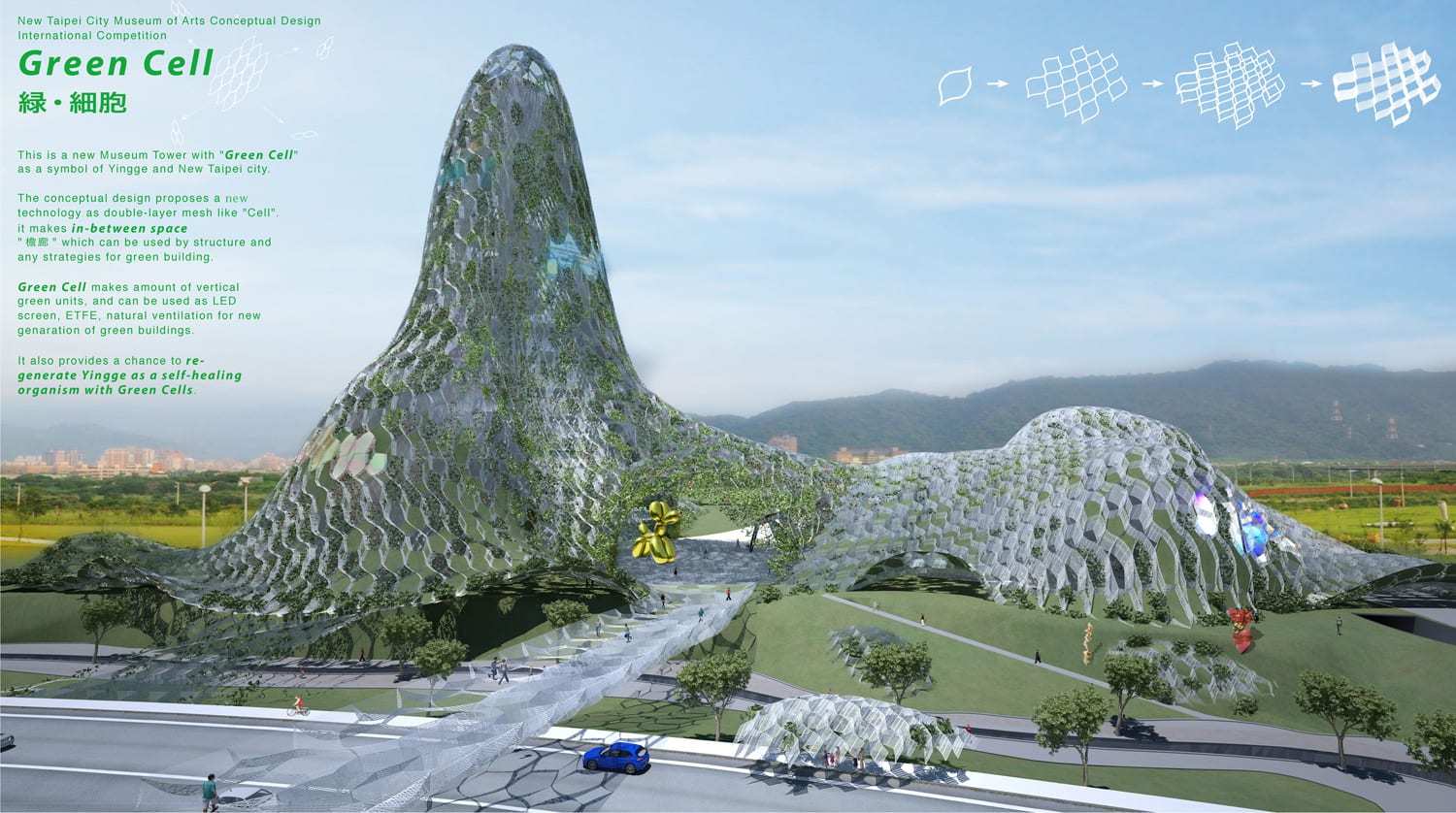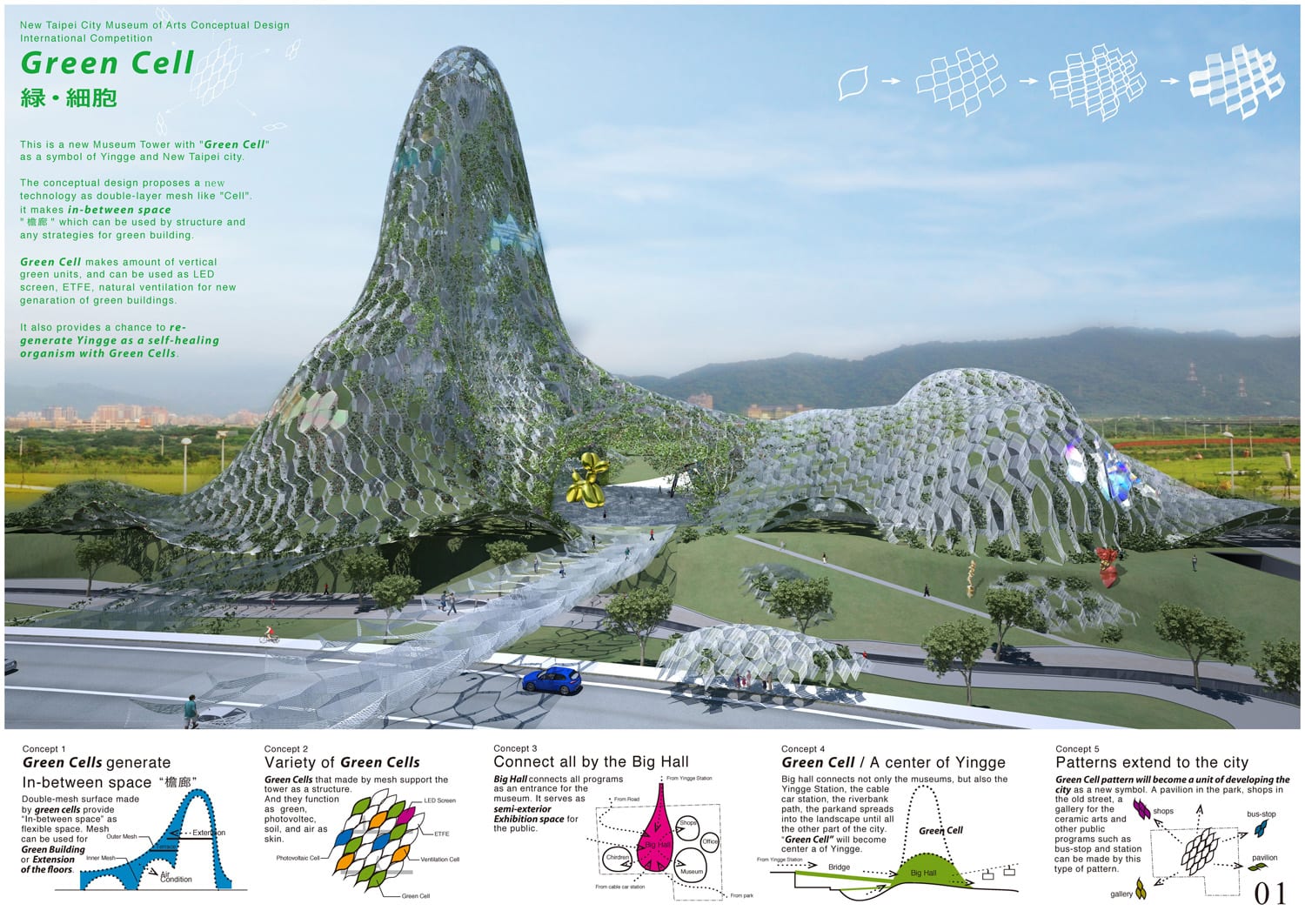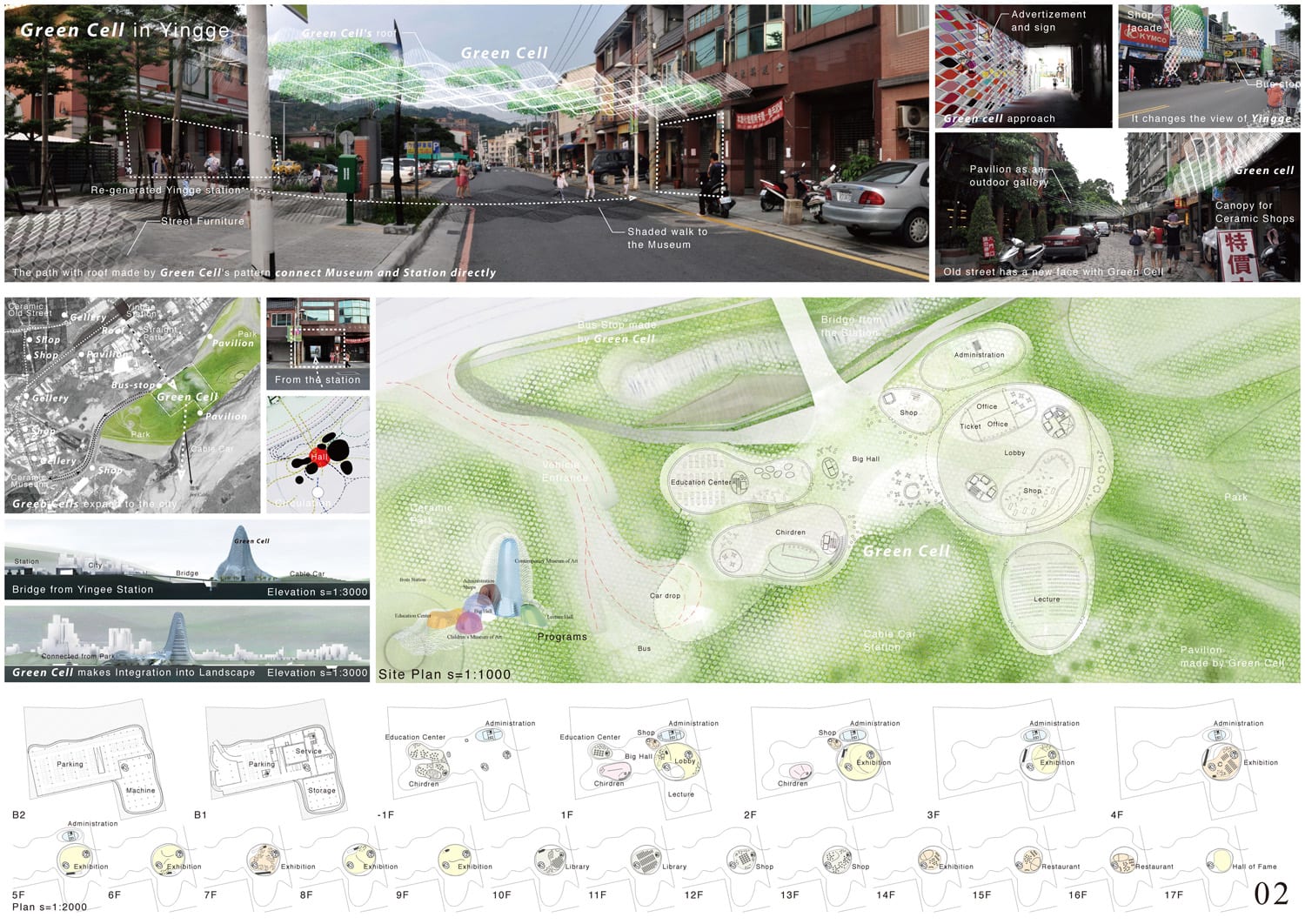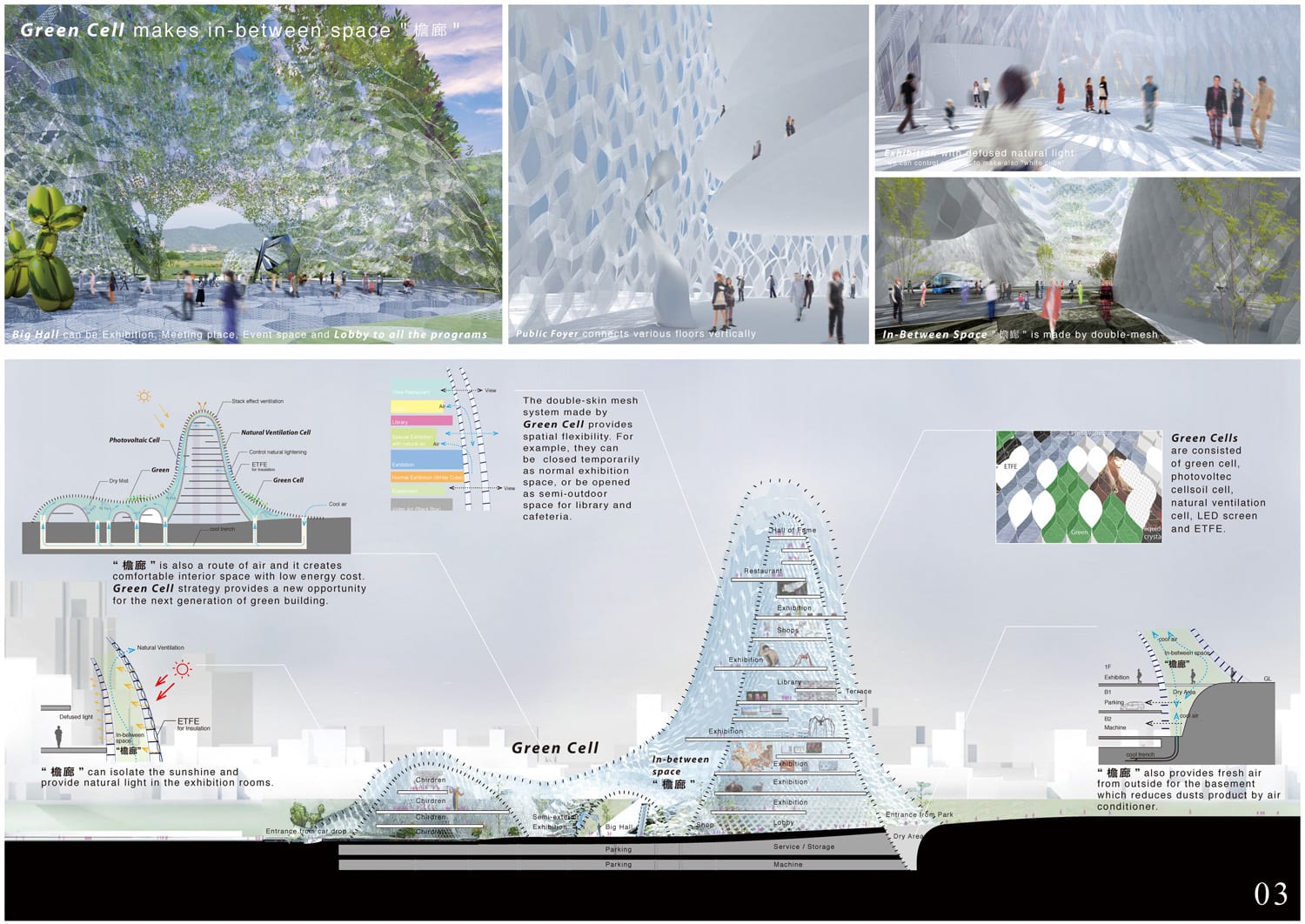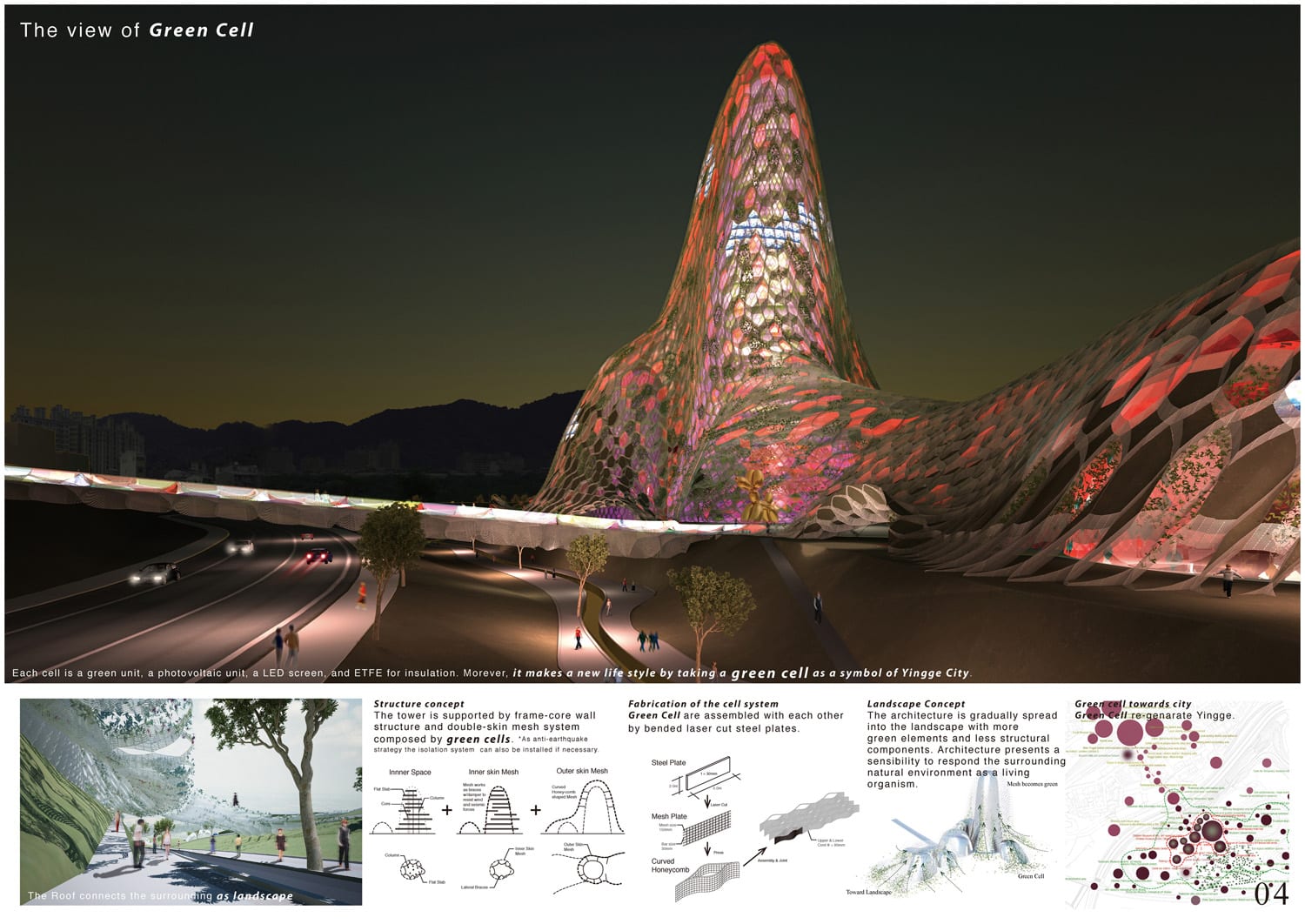Anticipating a Second Stage: The New Taipei City Museum of Art Design Competitionby Stanley Collyer
Finalist entry by Kengo Kuma and Associates
To arrive at a design for a new art museum in Taipei, the organizers decided to allow the participants more flexibility than usual in devising their planning concepts for the new institution. According to the design brief, “the planning and design guidelines in this program are for reference only. The designer must propose…new possibilities for modern art museums, define the exhibition method, and propose new space requirement, then proceed (in) the planning and design based on the new required spaces and design guidelines.”
The Jury Process
It is not unusual to find different personnel involved in different stages of the selection process. Normally this change of faces occurs after an RfQ screening committee process, whereby a limited number of finalists are shortlisted for a single-stage presentation of proposals. In this case, the competition was open to international participants, with a first-stage jury made up of local design professionals. In the second stage—to be decided in October—we will see three outside jurors, Peter Cook (UK), Norihiko Dan (Japan), and Julien de Smedt (Denmark) joining four local professionals on that jury, the latter being in the majority. Will their enthusiasm for the selected finalists rise to the level of that exhibited by the first stage jurors?
As for the finalists, all three had quite different approaches, albeit leaning heavily on former precedents. The choices varied from linear and vertical to historicism as design mechanism. The finalists were:
- Federico Soriano Pelaez, Spain
- Peter Boronski / Jean-Loup Baldacci, New Zealand/France
- Kengo Kuma / Kengo Kuma & Associates, Japan
Five honorable mentions were:
- James Law Cybertecture International Holding Limit (Hong Kong)
Sung Goo Yang with Oscar Kang (USA)
- Ian Yan-Wen Shao with JR-Gang Chi, Ar-Ch Studio (R.O.C.)
- Jafar Bazzaz (Iran)
- Ysutaka Oonari Masamichi Kawakami, 101 Design (Japan)
There were also ten merit awards.
The Finalists
Peter Boronski / Jean-Loup Baldacci
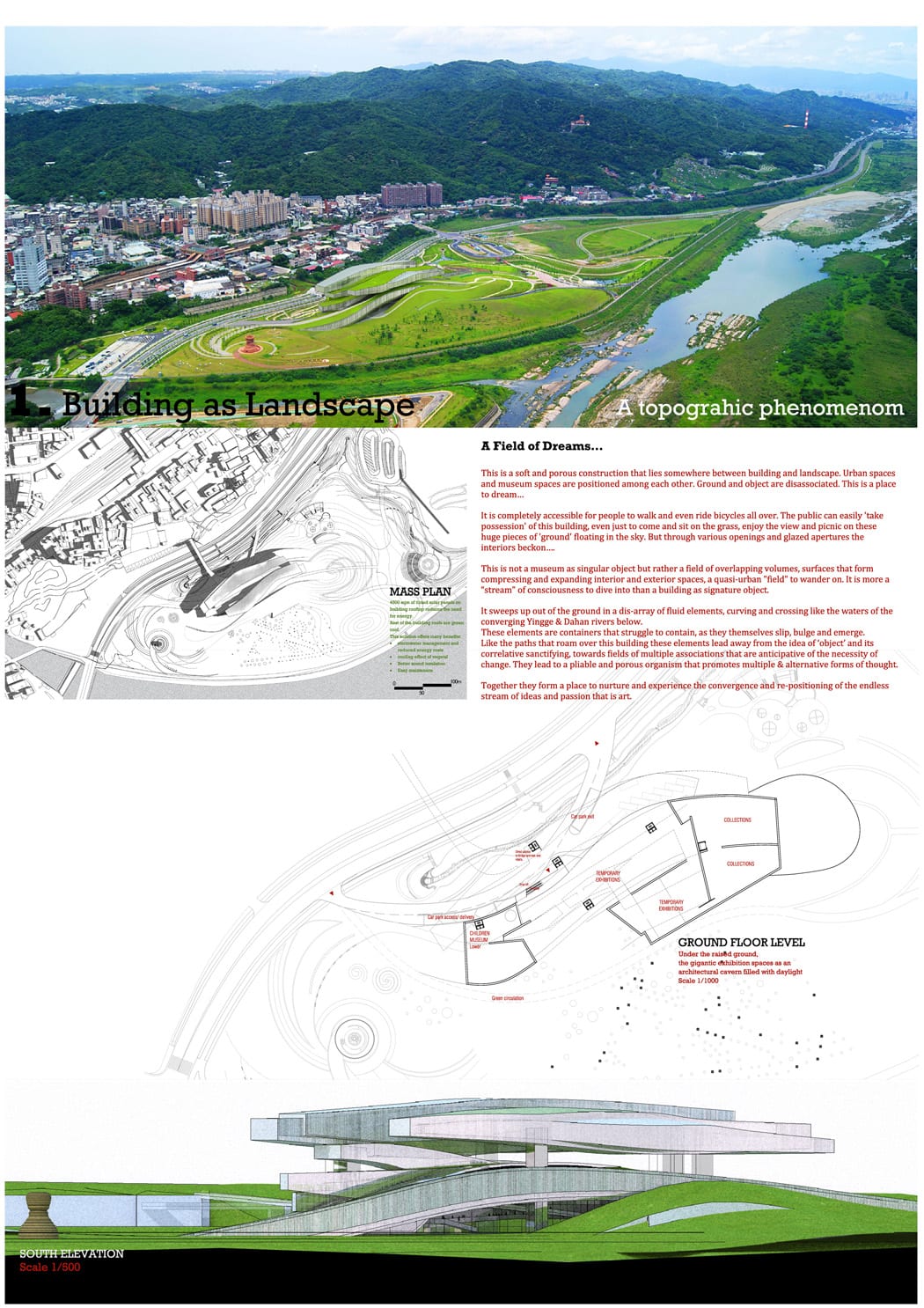 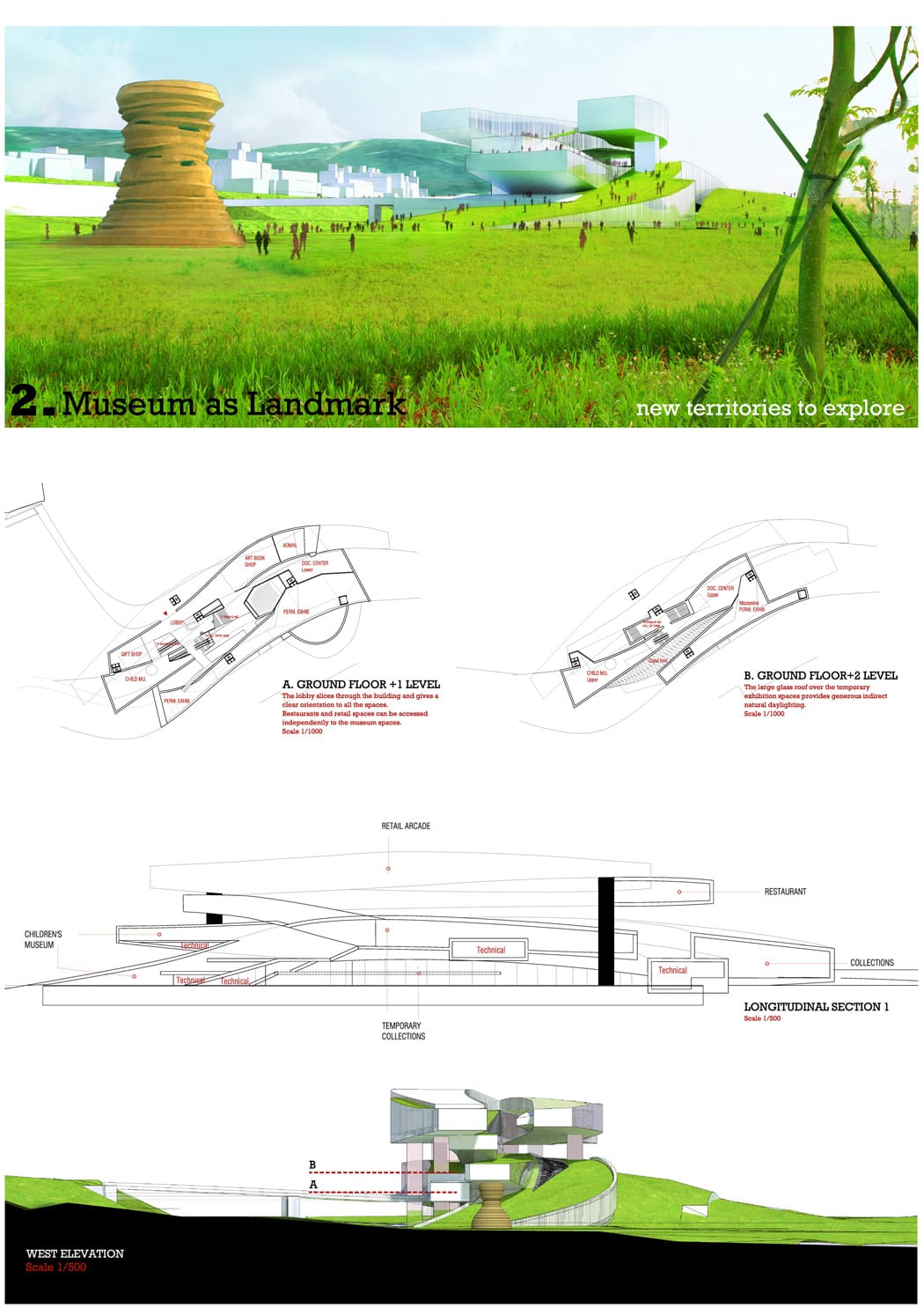 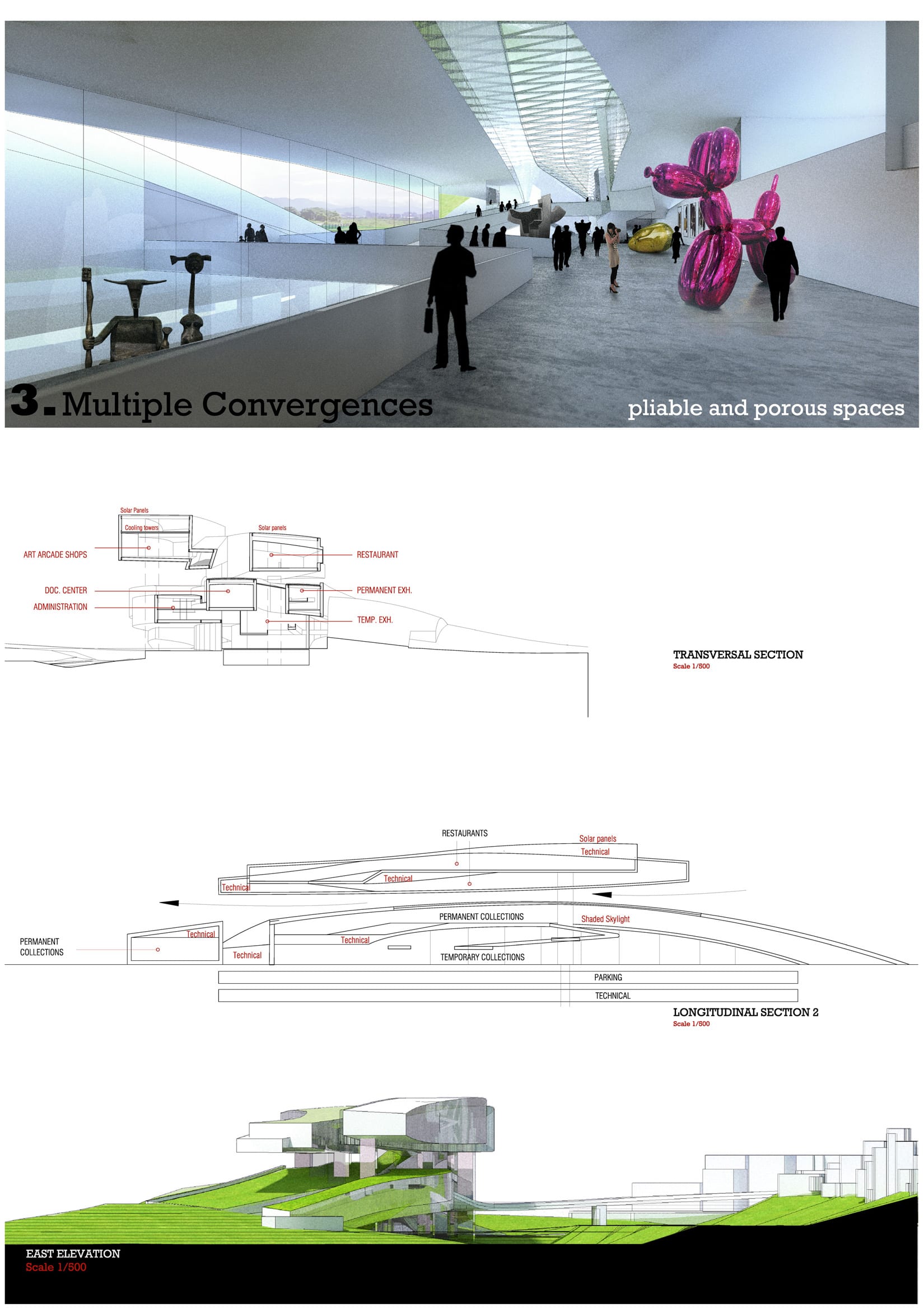 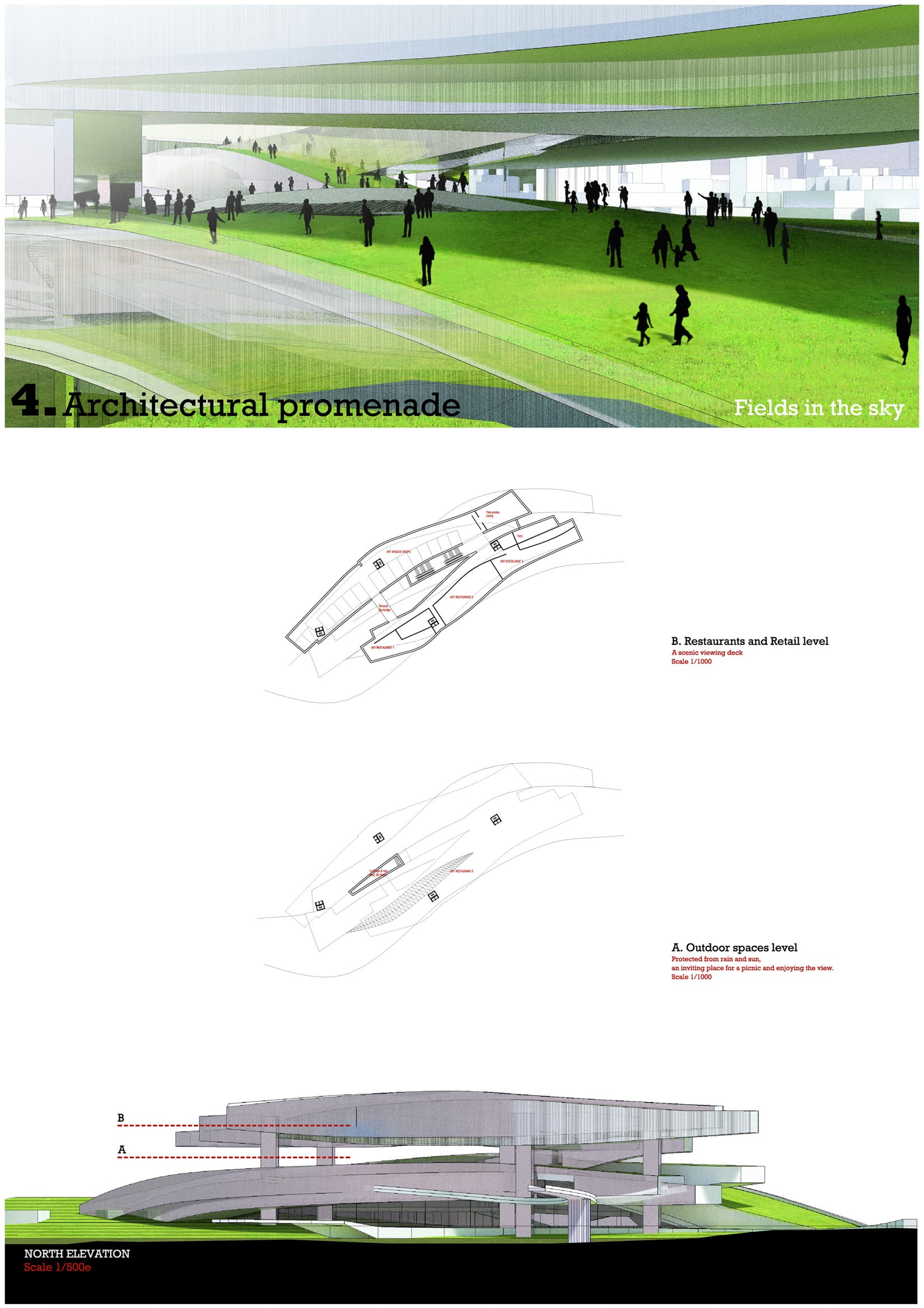
Composed of a layered, undulating configuration tied together by the topography, one wonders if the jury had the firm, Foreign Office, or even Zaha Hadid in mind when it selected this design for the final round. Despite such superficial comparisons, this entry suggests a strong connection to a park-like setting, a place to be visited on weekends and holidays with the entire family. A landlocked version of the Oslo Opera House?
Federico Soriano Pelaez
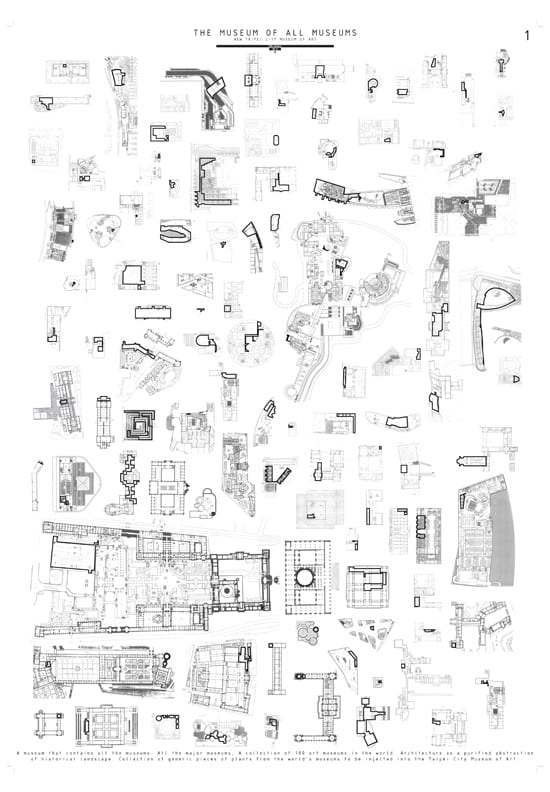 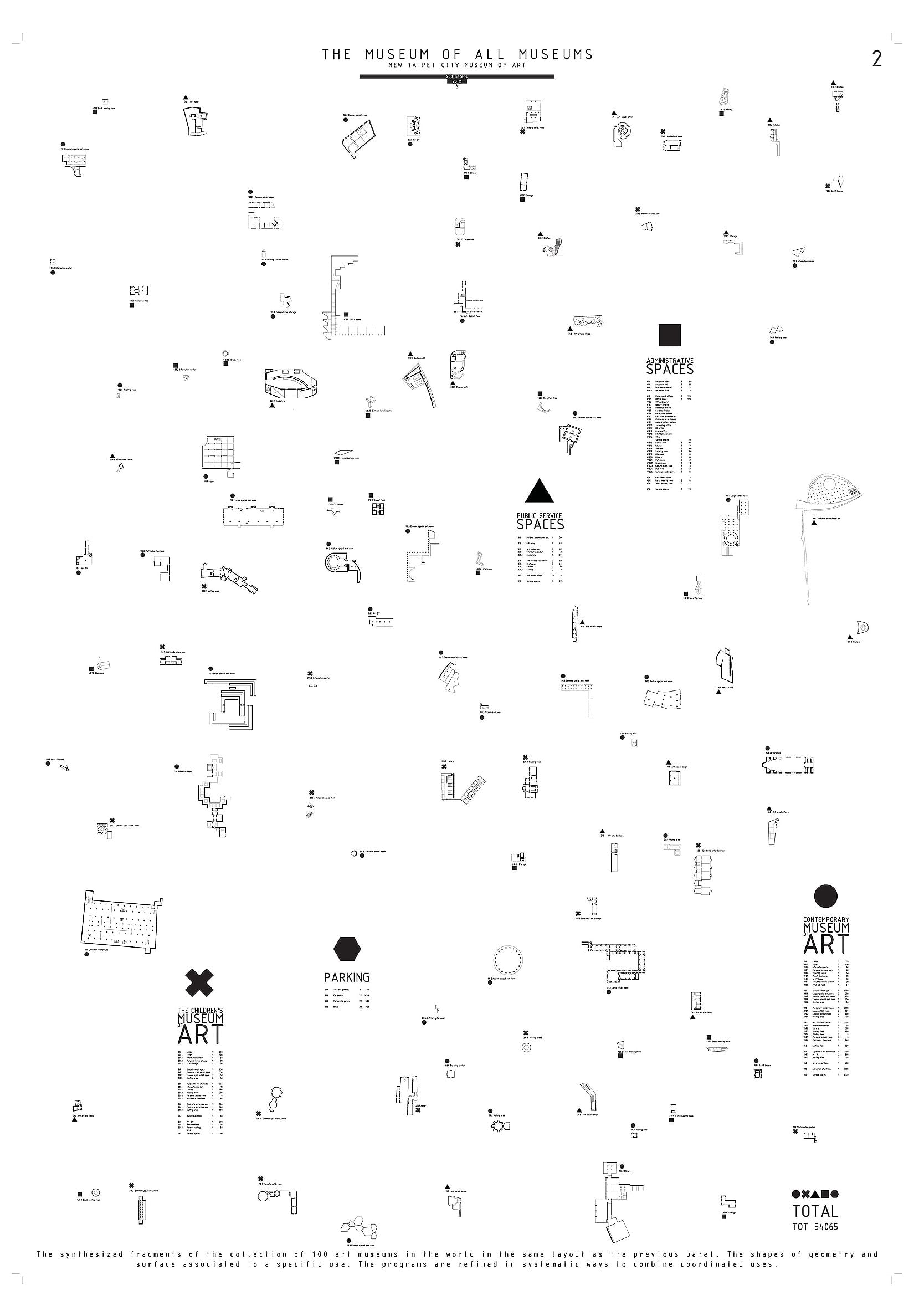 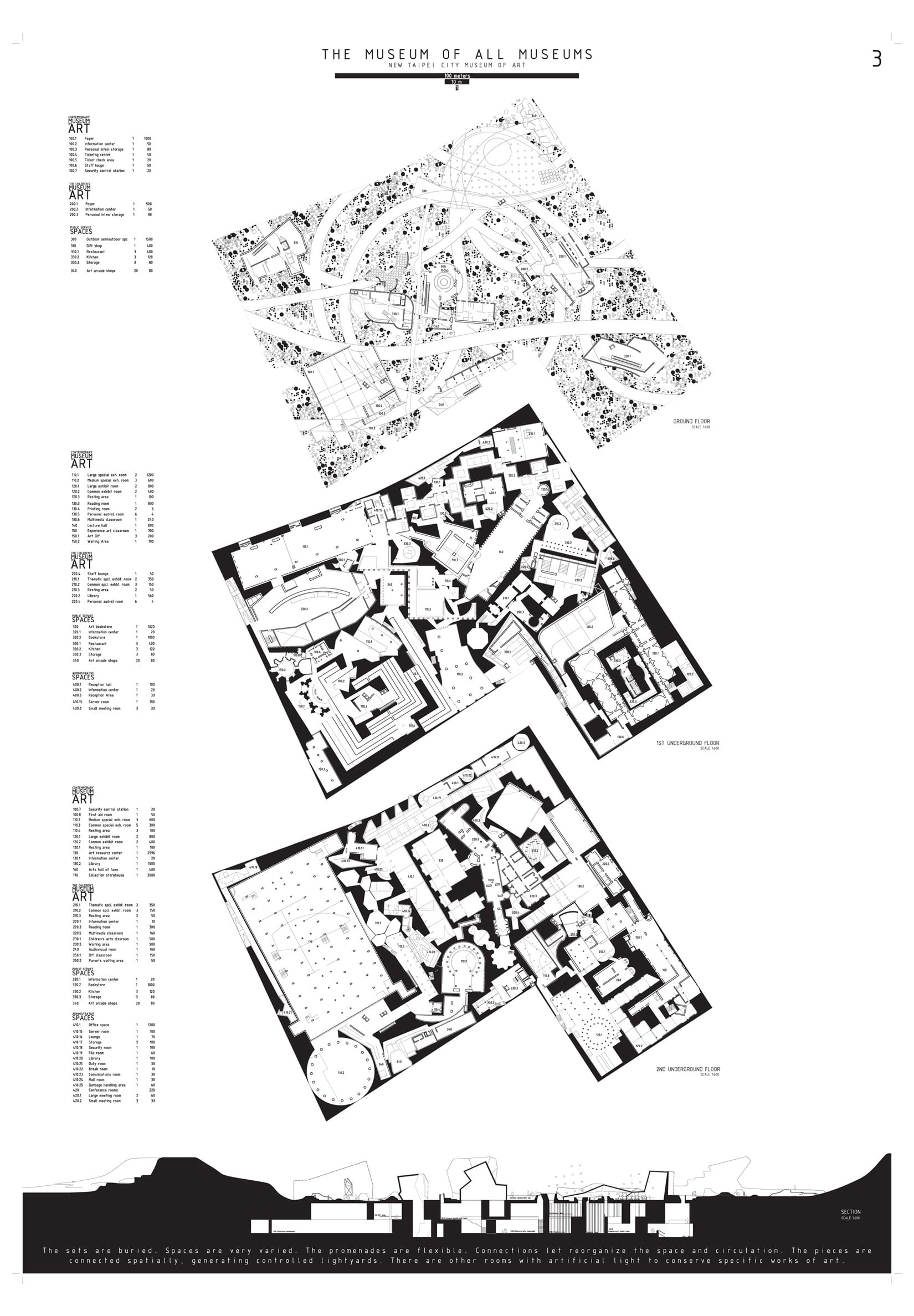 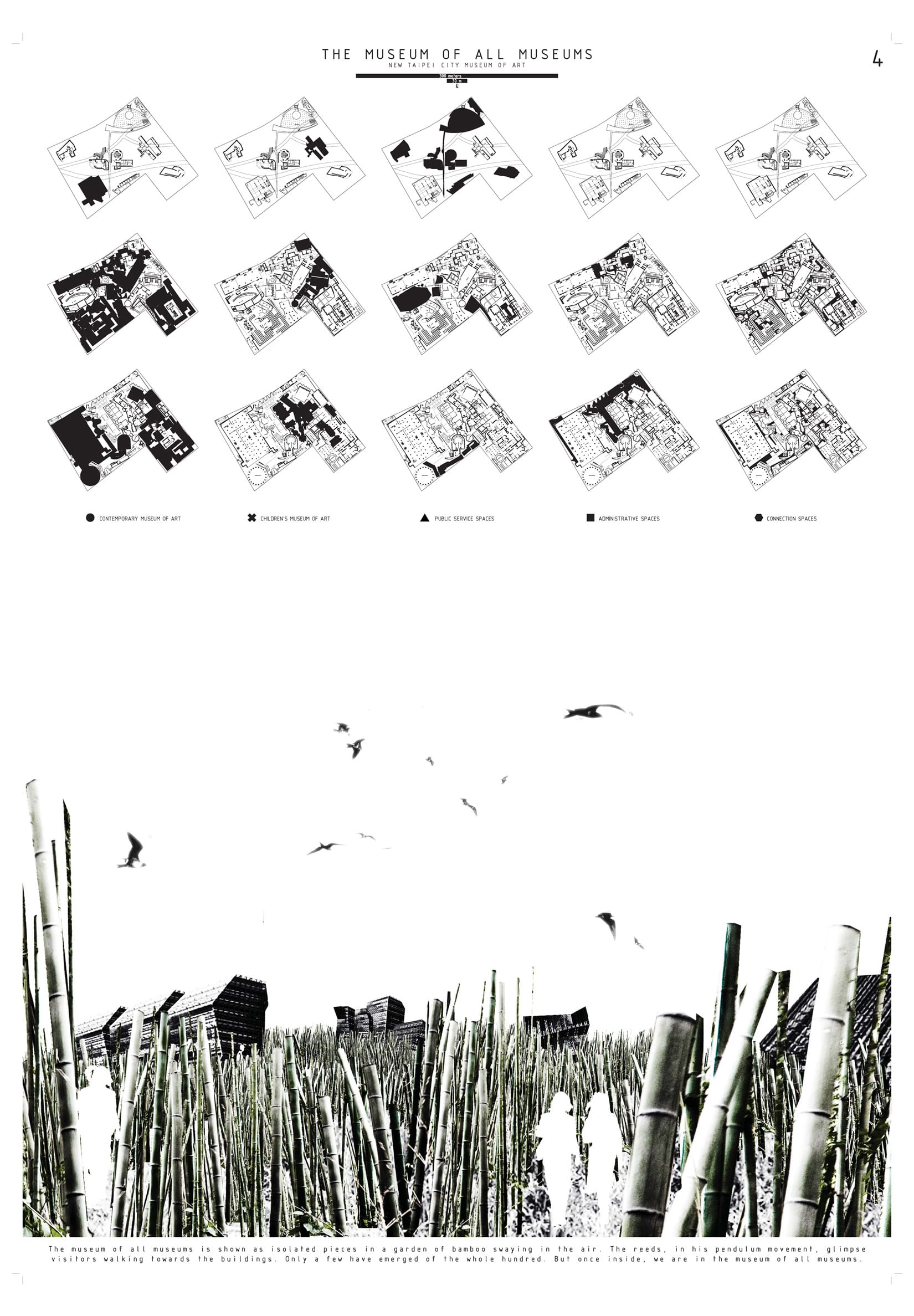
This is a very theoretical scheme, based in part on bits and pieces of past museum plans. How these isolated parts can all fit together in a cohesive whole is something the upcoming jury will undoubtedly wrestle with. This proposal raises many questions, not the least of which will be circulation. Another may be its low profile, with a significant part of it being located underground. This entry is notable in that its presentation is completely in black and white—not one color rendering. How often do you see that in this computer age?
Kengo Kuma / Kengo Kuma & Associates
Here the similarity to Frank Gehry can hardly be avoided, apart from the material nature of the facade wrapping around a normal structure. As icon, this entry represents a truly strong urban statement. Sustainability is high on the list of priorities here; but lurking in the background will always be the question of budget viability, that is, does the City have unlimited resources to realize this project?
At this writing, we did not have access to the honorable mentions; but numerous non-winners have already begun to pop up on the internet as the results of this first round have become public. |

1st Place: Zaha Hadid Architects – night view from river – Render by Negativ
Arriving to board a ferry boat or cruise ship used to be a rather mundane experience. If you had luggage, you might be able to drop it off upon boarding, assuming that the boarding operation was sophisticated enough. In any case, the arrival experience was nothing to look forward to. I recall boarding the SS United States for a trip to Europe in the late 1950s. Arriving at the pier in New York, the only thought any traveler had was to board that ocean liner as soon as possible, find one’s cabin, and start exploring. If you were in New York City and arriving early, a nearby restaurant or cafe would be your best bet while passing time before boarding. Read more… Young Architects in Competitions When Competitions and a New Generation of Ideas Elevate Architectural Quality 
by Jean-Pierre Chupin and G. Stanley Collyer
published by Potential Architecture Books, Montreal, Canada 2020
271 illustrations in color and black & white
Available in PDF and eBook formats
ISBN 9781988962047
Wwhat do the Vietnam Memorial, the St. Louis Arch, and the Sydney Opera House have in common? These world renowned landmarks were all designed by architects under the age of 40, and in each case they were selected through open competitions. At their best, design competitions can provide a singular opportunity for young and unknown architects to make their mark on the built environment and launch productive, fruitful careers. But what happens when design competitions are engineered to favor the established and experienced practitioners from the very outset? This comprehensive new book written by Jean-Pierre Chupin (Canadian Competitions Catalogue) and Stanley Collyer (COMPETITIONS) highlights for the crucial role competitions have played in fostering the careers of young architects, and makes an argument against the trend of invited competitions and RFQs. The authors take an in-depth look at past competitions won by young architects and planners, and survey the state of competitions through the world on a region by region basis. The end result is a compelling argument for an inclusive approach to conducting international design competitions. Download Young Architects in Competitions for free at the following link: https://crc.umontreal.ca/en/publications-libre-acces/ 
Helsinki Central Library, by ALA Architects (2012-2018)
The world has experienced a limited number of open competitions over the past three decades, but even with diminishing numbers, some stand out among projects in their categories that can’t be ignored for the high quality and degree of creativity they revealed. Included among those are several invited competitions that were extraordinary in their efforts to explore new avenues of institutional and museum design. Some might ask why the Vietnam Memorial is not mentioned here. Only included in our list are competitions that were covered by us, beginning in 1990 with COMPETITIONS magazine to the present day. As for what category a project under construction (Science Island), might belong to or fundraising still in progress (San Jose’s Urban Confluence or the Cold War Memorial competition, Wisconsin), we would classify the former as “built” and wait and see what happens with the latter—keeping our fingers crossed for a positive outcome. Read More… 
2023 Teaching and Innovation Farm Lab Graduate Student Honor Award by USC (aerial view)
Architecture at Zero competitions, which focus on the theme, Design Competition for Decarbonization, Equity and Resilience in California, have been supported by numerous California utilities such as Southern California Edison, PG&E, SoCAl Gas, etc., who have recognized the need for better climate solutions in that state as well as globally. Until recently, most of these competitions were based on an ideas only format, with few expectations that any of the winning designs would actually be realized. The anticipated realization of the 2022 and 2023 competitions suggests that some clients are taking these ideas seriously enough to go ahead with realization. Read more… 
RUR model perspective – ©RUR
New Kaohsiung Port and Cruise Terminal, Taiwan (2011-2020)
Reiser+Umemoto RUR Architecture PC/ Jesse Reiser – U.S.A.
with
Fei & Cheng Associates/Philip T.C. Fei – R.O.C. (Tendener)
This was probably the last international open competition result that was built in Taiwan. A later competition for the Keelung Harbor Service Building Competition, won by Neil Denari of the U.S., the result of a shortlisting procedure, was not built. The fact that the project by RUR was eventually completed—the result of the RUR/Fei & Cheng’s winning entry there—certainly goes back to the collaborative role of those to firms in winning the 2008 Taipei Pop Music Center competition, a collaboration that should not be underestimated in setting the stage for this competition Read more… 
Winning entry ©Herzog de Meuron
In visiting any museum, one might wonder what important works of art are out of view in storage, possibly not considered high profile enough to see the light of day? In Korea, an answer to this question is in the making. It can come as no surprise that museums are running out of storage space. This is not just the case with long established “western” museums, but elsewhere throughout the world as well. In Seoul, South Korea, such an issue has been addressed by planning for a new kind of storage facility, the Seouipul Open Storage Museum. The new institution will house artworks and artifacts of three major museums in Seoul: the Seoul Museum of Modern Art, the Seoul Museum of History, and the Seoul Museum of Craft Art.
Read more… |
