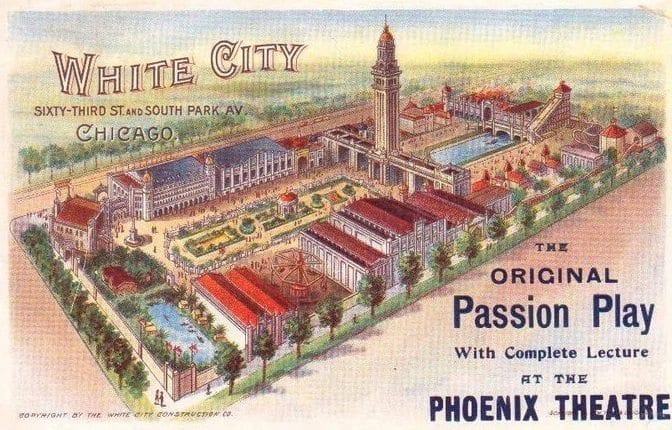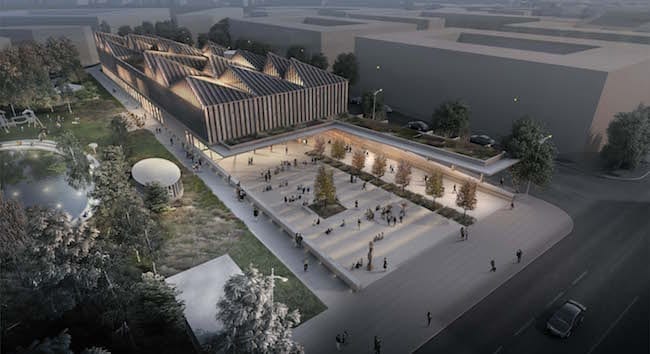
© Stanton Williams / Asif Kahn (courtesy MRC)
The challenge to design a new Museum of London in a very traditional context did not deter some of Europe’s premier modernists from entering this competition. The prize was the conversion of a building in the West Smithfield area, intended to anchor an important cultural district in the city. The new museum, which has a £130-150m construction budget, will secure the future of a series of much-loved heritage buildings at West Smithfield, help regenerate this historic part of the City of London and re-launch the museum, which has seen its audiences soar in recent years. Whereas other major capitals may only have one museum of history, the Museum of London already exists in other locations in the city, most notably in the Square Mile and the Docklands. But establishing a new museum in another location only serves to illustrate the wealth of historical materials accessible to the museum in its archives.
Read more…

The location for the site for the future Obama Library will be in one of two parks on Chicago’s South Side—Jackson Park (the most probable choice at the time) or Washington Park. Both parks were designed by the American landscape architect, Frederick Law Olmsted. Olmsted’s reputation as a landscape architect really began with his winning entry in New York’s Central Park design competition. There was nothing secretive about the process leading up to Olmsted’s choice as the winner. And millions have been the beneficiaries of that successful competition ever since.
Read more…
It’s never too early to start! That might be the slogan of the Michael G. Myers Student Competition in Houston, which took place earlier this spring and was participated in by students from several of the city’s high schools. The topic of this year’s competition was “Animal House,” the challenge being to design an animal
Read more…
With regret and sorrow, we report the passing in April of two of our founding members of The Competition Project, Armand Ostroff and Robert Kissinger. Armand was our Board President since our founding in 1986, and Bob was our Secretary/Treasurer during the same period. Their service was essential to the success and growth of our
Read more…
The Obama Library Foundation announced today that Tod Williams Billie Tsien Architects / Partners together with local Chicago firm, Interactive Design Architects has been chosen from a shortlist of six finalists as architect for the Obama Library. Although a site on Chicago’s South Side has not yet been finalized, this certainly represents one of the
Read more…

Winning design by Adjaye Associates (courtesy MRC, ©Adjaye Associates /AB3D)
Location: Riga, Latvia
Type: RfQ
On June 22, the office of Malcolm Reading Consultants, the competition organizer, announced the results of the competition:
Winner
Adjaye Associates (UK) and AB3D
Finalists
• Caruso St John Architects (UK) and Arhitektu brio’s Jaunromans un Abele
• Henning Larsen Architects (Denmark) and MARK arhitekti
• Lahdelma& Mahlamäki Architects (Finland) and MADE arhitekti
• Neuterings Riedijk Architects (Netherlands) and Brigita Bula arhitekte
• Sauerbruch Hutton (Germany) and Arhitekts Ingurds Lazdins
• wHY (US), OUTOFBOX Architecture and ALPS
Read more…
The Architectural League’s Current Work series features the work of significant international figures who powerfully influence contemporary architectural practice and shape the future of the built environment. Craig Dykers and Elaine Molinar will present Snøhetta’s work in a public lecture
Read more…
To the Competition Participants:First of all, please accept my deep apologies for the situation.The tendering procedure of New SkyRider International Competition project, conducted by Urban and Rural Development Department, New Taipei City Government (hereinafter referred to as ”Agency”) has been suspended due to the project site, located in the Wenzizhen Redevelopment Zone, cannot be obtained
Read more…
The Museum of London announced the six architectural teams shortlisted to design its new museum in West Smithfield in the international design competition organized by Malcolm Reading Consultants (MRC). The museum also released full details of the competition jury. The new museum, which has a £130-150m construction budget, will secure the future of a series
Read more…
Tall Building Design Competition
Sponsors: CTBUH and KPF (Kohn Pedersen Fox)Type: Open, International, studentEligibility: Open to students in accredited schools of architectureLanguage: EnglishFee: noneTimetable:Monday, July 18th – Registration deadlineMonday, July 25th – Submission deadlineMonday, August 8th – Short-listed “Semi-finalists” announcedThursday, August 18th – Top-five “Finalists” announcedMonday–Friday, October 17th–21st – CTBUH 2016 Conference, Top-five Finalists will
Read more…
|

Helsinki Central Library, by ALA Architects (2012-2018)
The world has experienced a limited number of open competitions over the past three decades, but even with diminishing numbers, some stand out among projects in their categories that can’t be ignored for the high quality and degree of creativity they revealed. Included among those are several invited competitions that were extraordinary in their efforts to explore new avenues of institutional and museum design. Some might ask why the Vietnam Memorial is not mentioned here. Only included in our list are competitions that were covered by us, beginning in 1990 with COMPETITIONS magazine to the present day. As for what category a project under construction (Science Island), might belong to or fundraising still in progress (San Jose’s Urban Confluence or the Cold War Memorial competition, Wisconsin), we would classify the former as “built” and wait and see what happens with the latter—keeping our fingers crossed for a positive outcome.
Read More…
Young Architects in Competitions
When Competitions and a New Generation of Ideas Elevate Architectural Quality

by Jean-Pierre Chupin and G. Stanley Collyer
published by Potential Architecture Books, Montreal, Canada 2020
271 illustrations in color and black & white
Available in PDF and eBook formats
ISBN 9781988962047
What do the Vietnam Memorial, the St. Louis Arch, and the Sydney Opera House have in common? These world renowned landmarks were all designed by architects under the age of 40, and in each case they were selected through open competitions. At their best, design competitions can provide a singular opportunity for young and unknown architects to make their mark on the built environment and launch productive, fruitful careers. But what happens when design competitions are engineered to favor the established and experienced practitioners from the very outset?
This comprehensive new book written by Jean-Pierre Chupin (Canadian Competitions Catalogue) and Stanley Collyer (COMPETITIONS) highlights for the crucial role competitions have played in fostering the careers of young architects, and makes an argument against the trend of invited competitions and RFQs. The authors take an in-depth look at past competitions won by young architects and planners, and survey the state of competitions through the world on a region by region basis. The end result is a compelling argument for an inclusive approach to conducting international design competitions.
Download Young Architects in Competitions for free at the following link:
https://crc.umontreal.ca/en/publications-libre-acces/

RUR model perspective – ©RUR
New Kaohsiung Port and Cruise Terminal, Taiwan (2011-2020)
Reiser+Umemoto RUR Architecture PC/ Jesse Reiser – U.S.A.
with
Fei & Cheng Associates/Philip T.C. Fei –R.O.C. (Tendener)
This was probably the last international open competition result that was built in Taiwan. A later competition for the Keelung Harbor Service Building Competition, won by Neil Denari of the U.S., the result of a shortlisting procedure, was not built. The fact that the project by RUR was eventually completed—the result of the RUR/Fei & Cheng’s winning entry there—certainly goes back to the collaborative role of those to firms in winning the 2008 Taipei Pop Music Center competition, a collaboration that should not be underestimated in setting the stage for this competition.
Read more…

Winning entry ©Herzog de Meuron
In visiting any museum, one might wonder what important works of art are out of view in storage, possibly not considered high profile enough to see the light of day? In Korea, an answer to this question is in the making.
It can come as no surprise that museums are running out of storage space. This is not just the case with long established “western” museums, but elsewhere throughout the world as well. In Seoul, South Korea, such an issue has been addressed by planning for a new kind of storage facility, the Seouipul Open Storage Museum. The new institution will house artworks and artifacts of three major museums in Seoul: the Seoul Museum of Modern Art, the Seoul Museum of History, and the Seoul Museum of Craft Art.
Read more…
Belfast Looks Toward an Equitable and Sustainable Housing Model

Birdseye view of Mackie site ©Matthew Lloyd Architects
If one were to look for a theme that is common to most affordable housing models, public access has been based primarily on income, or to be more precise, the very lack of it. Here it is no different, with Belfast’s homeless problem posing a major concern. But the competition also hopes to address another of Belfast’s decades-long issues—its religious divide. There is an underlying assumption here that religion will play no part in a selection process. The competition’s local sponsor was “Take Back the City,” its membership consisting mainly of social advocates. In setting priorities for the housing model, the group interviewed potential future dwellers as well as stakeholders to determine the nature of this model. Among those actions taken was the “photo- mapping of available land in Belfast, which could be used to tackle the housing crisis. Since 2020, (the group) hosted seminars that brought together international experts and homeless people with the goal of finding solutions. Surveys and workshops involving local people, housing associations and council duty-bearers have explored the potential of the Mackie’s site.” This research was the basis for the competition launched in 2022.
Read more…

Alster Swimming Pool after restoration (2023)
Linking Two Competitions with Three Modernist Projects
Hardly a week goes by without the news of another architectural icon being threatened with demolition. A modernist swimming pool in Hamburg, Germany belonged in this category, even though the concrete shell roof had been placed under landmark status. When the possibility of being replaced by a high-rise building, it came to the notice of architects at von Gerkan Marg Partners (gmp), who in collaboration with schlaich bergermann partner (sbp), developed a feasibility study that became the basis for the decision to retain and refurbish the building.
Read more…
|




































