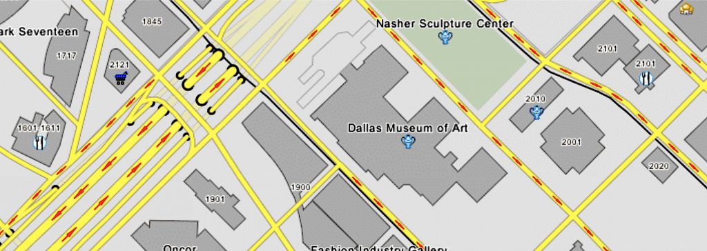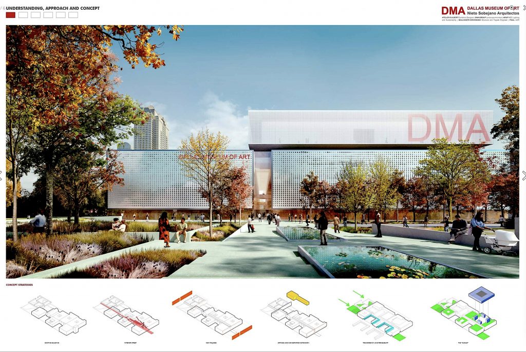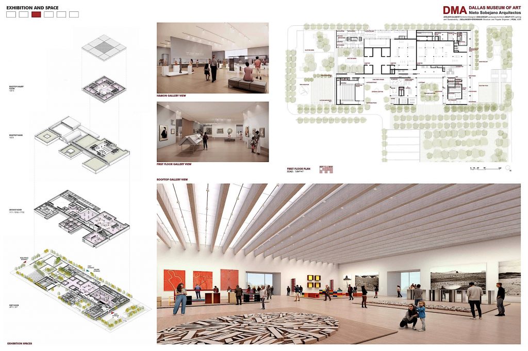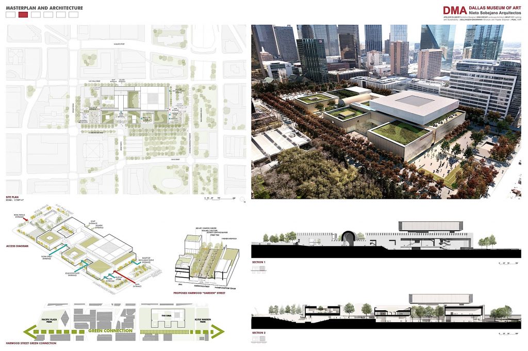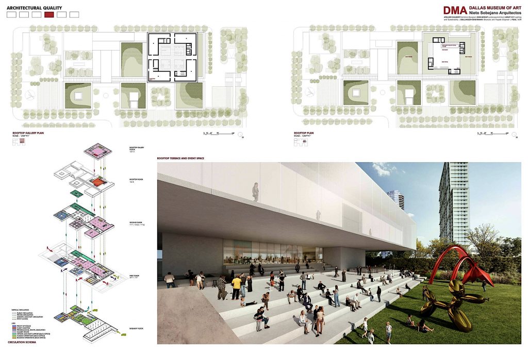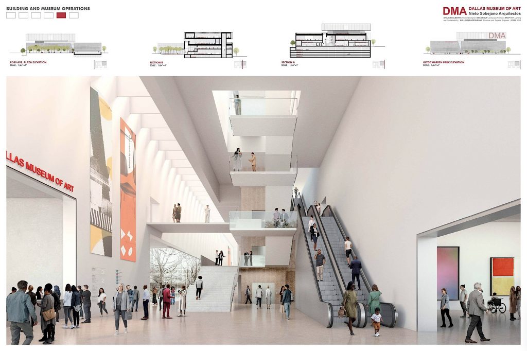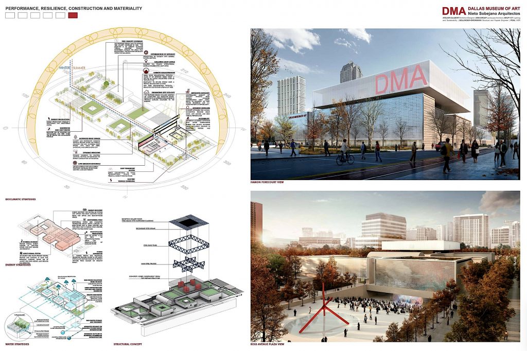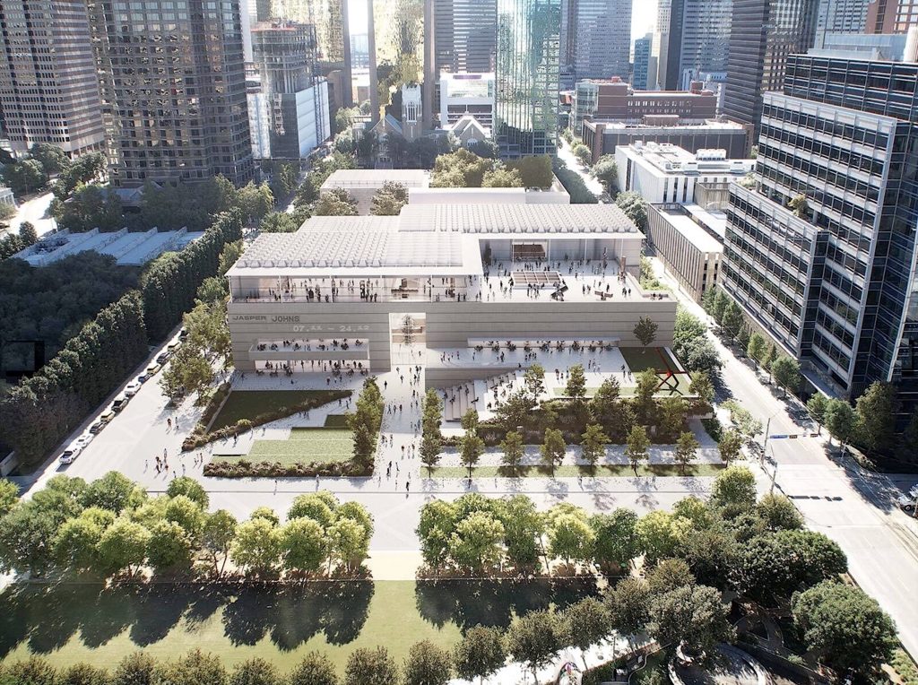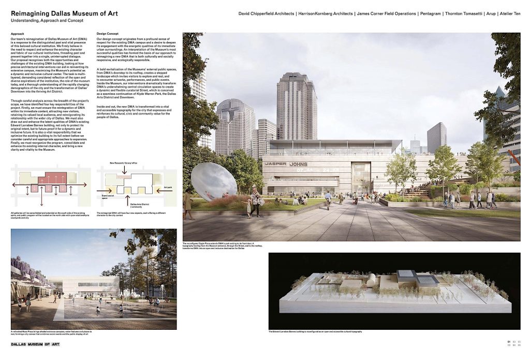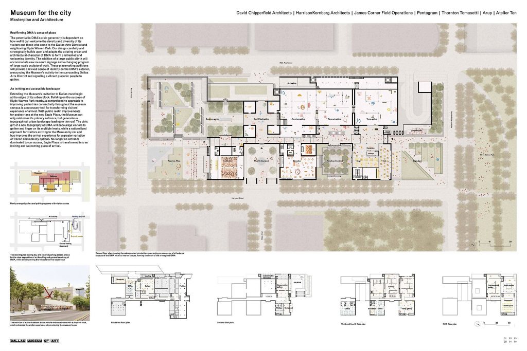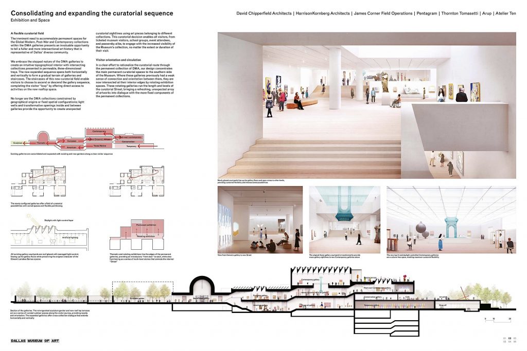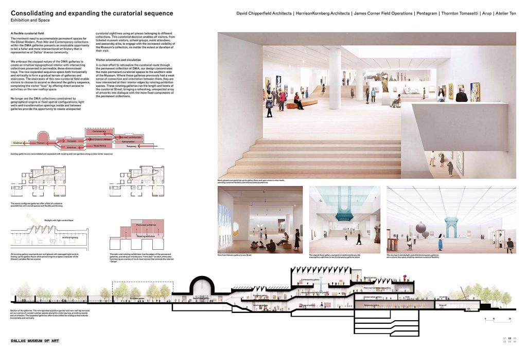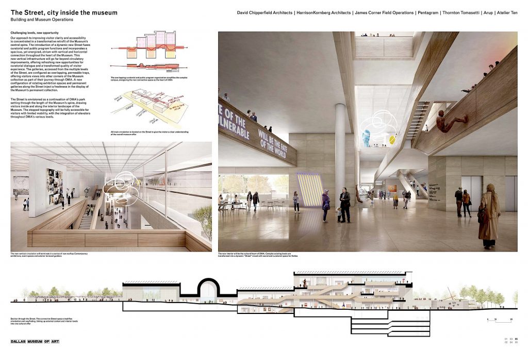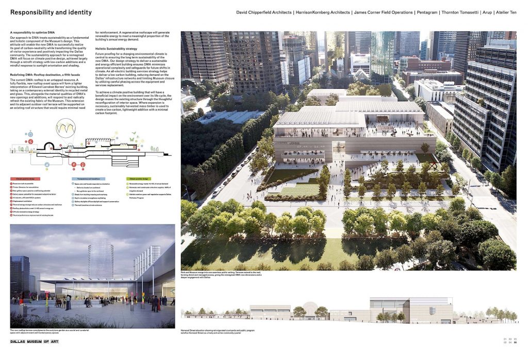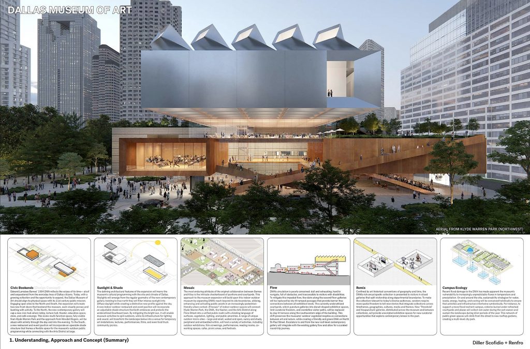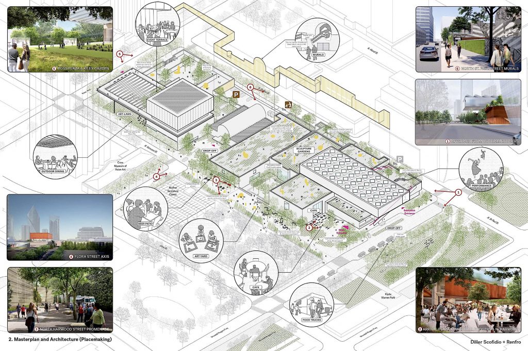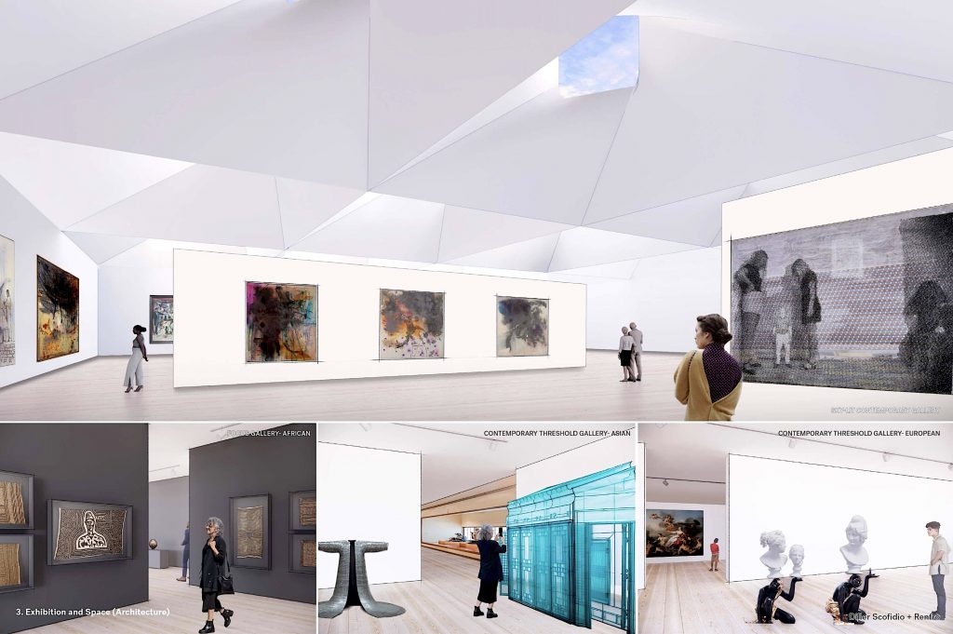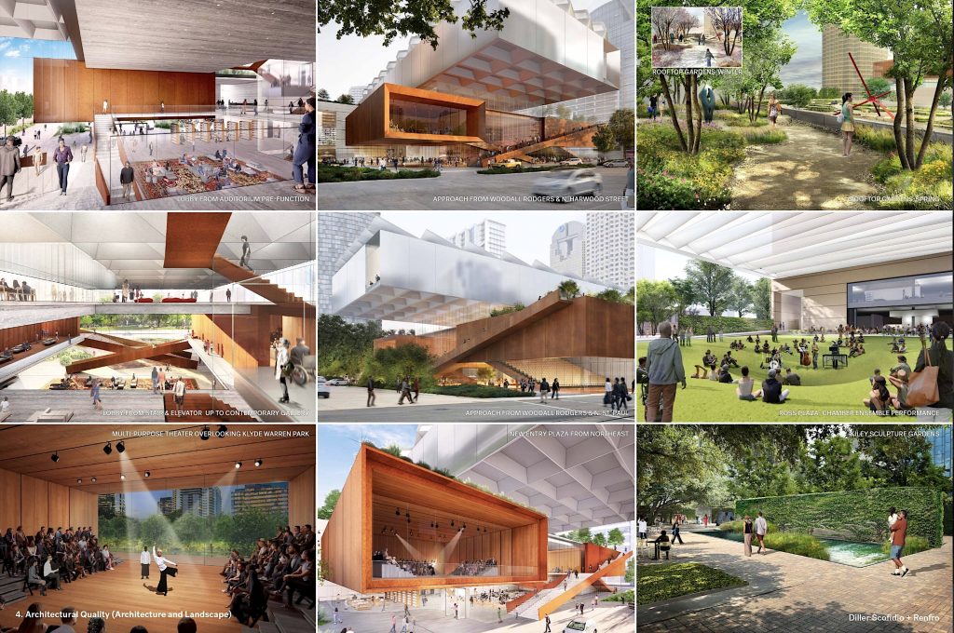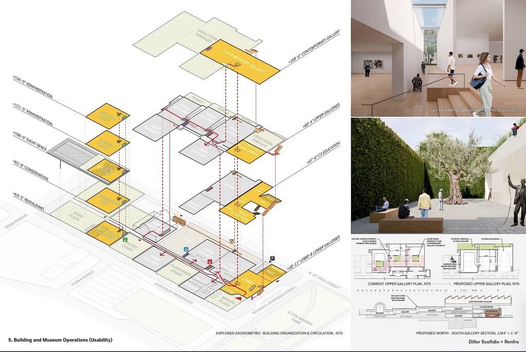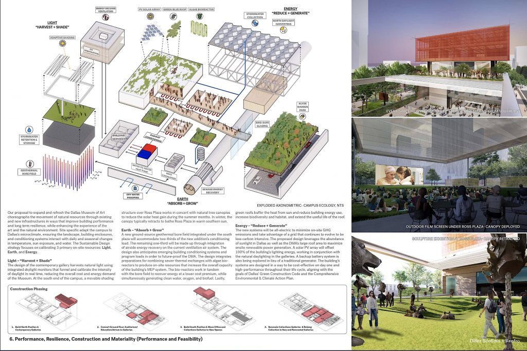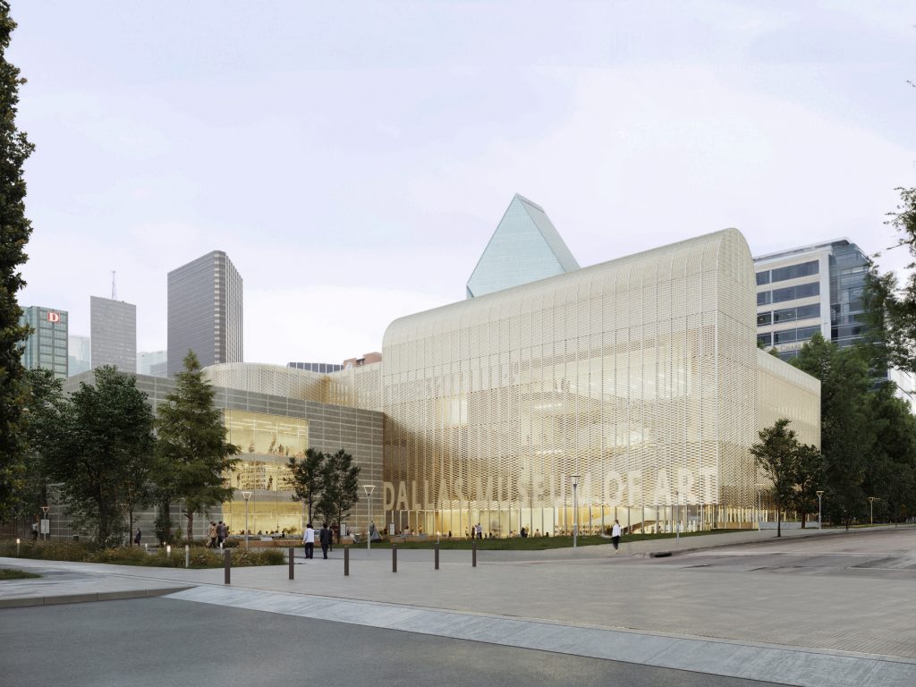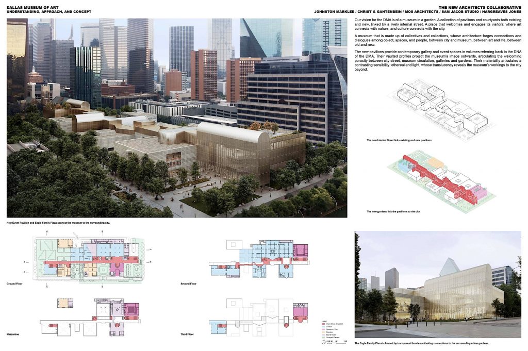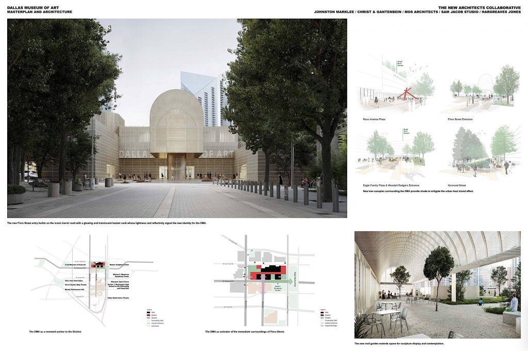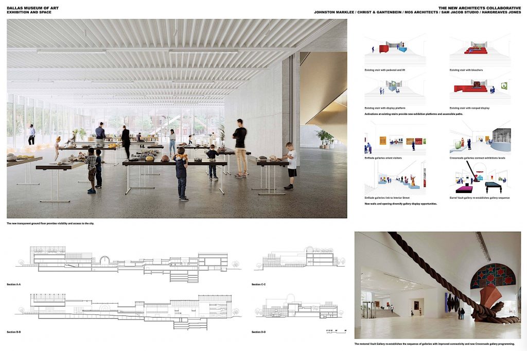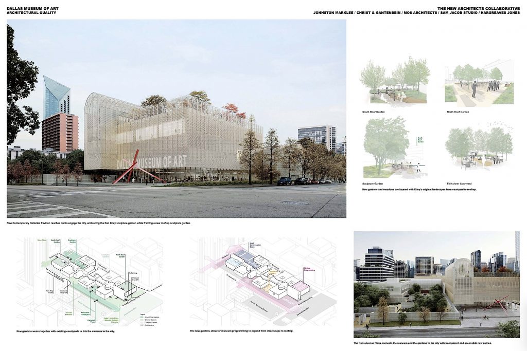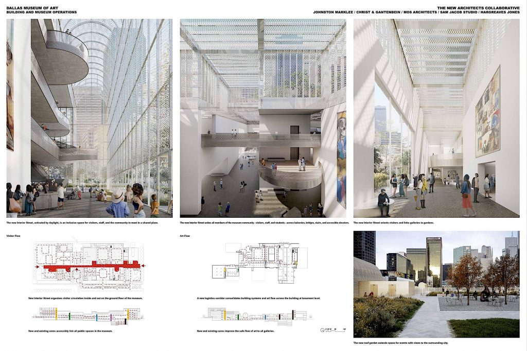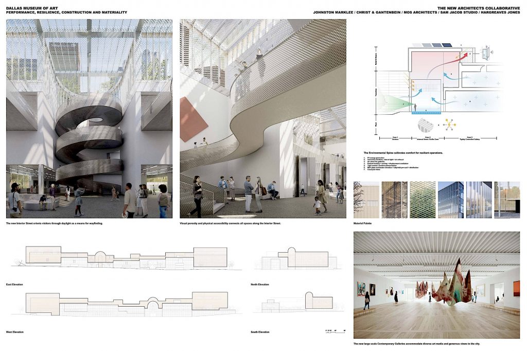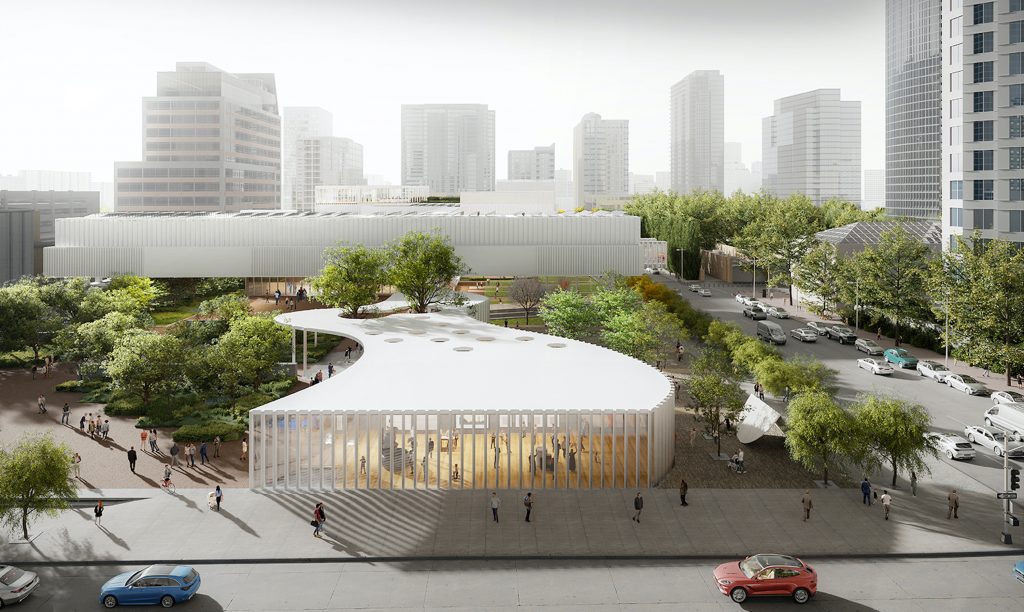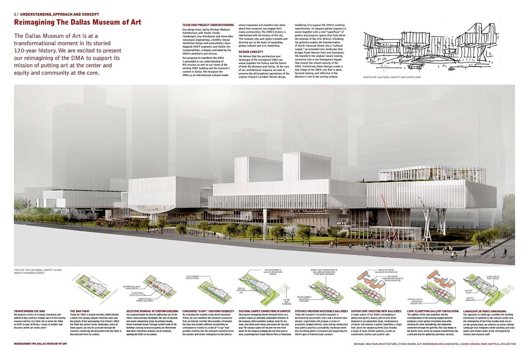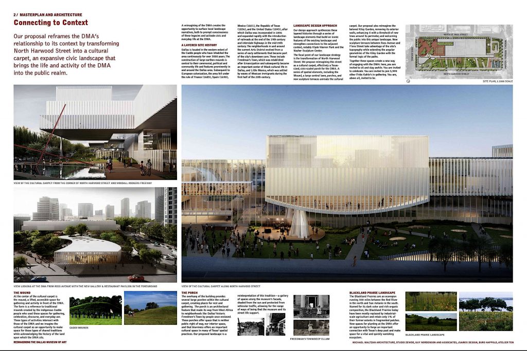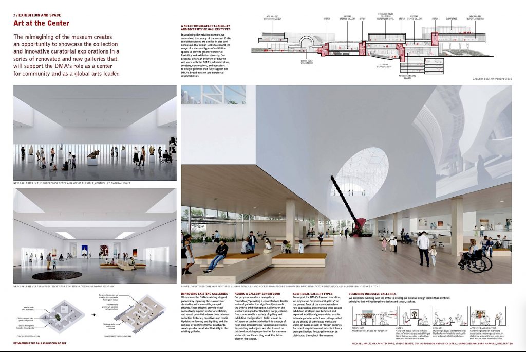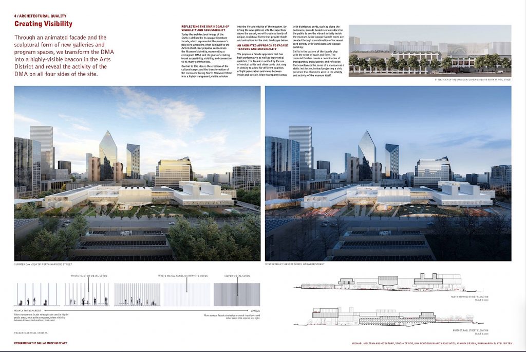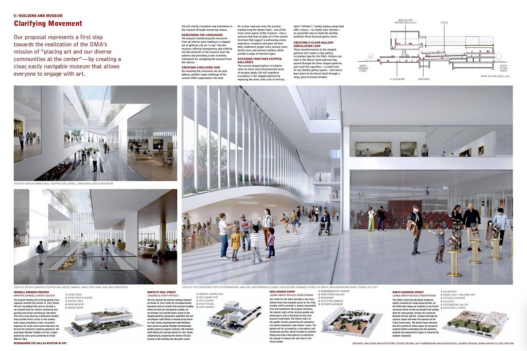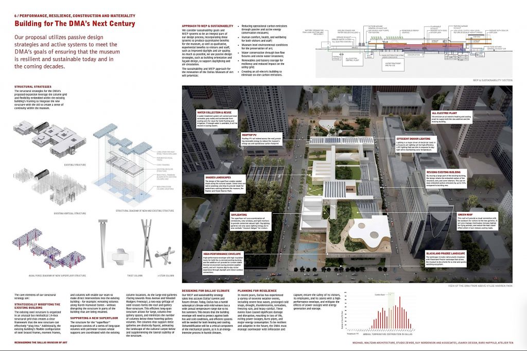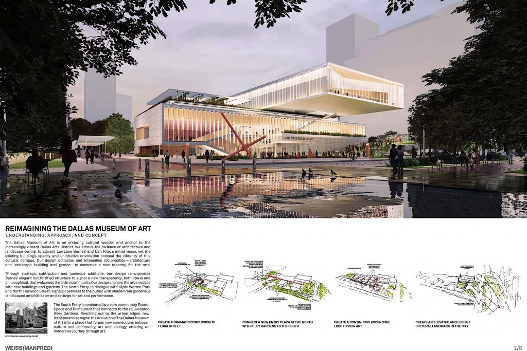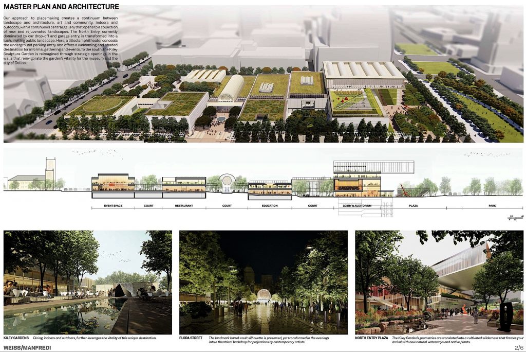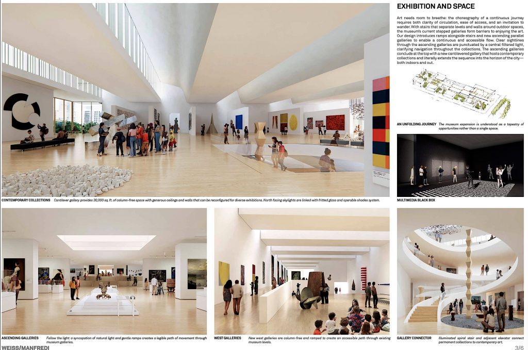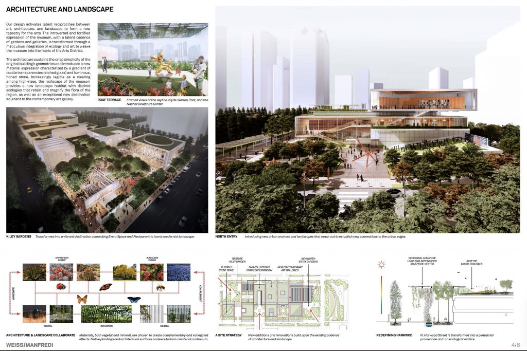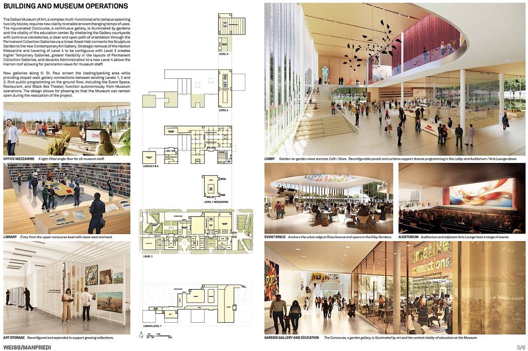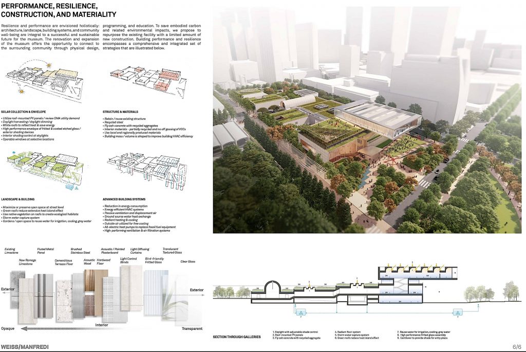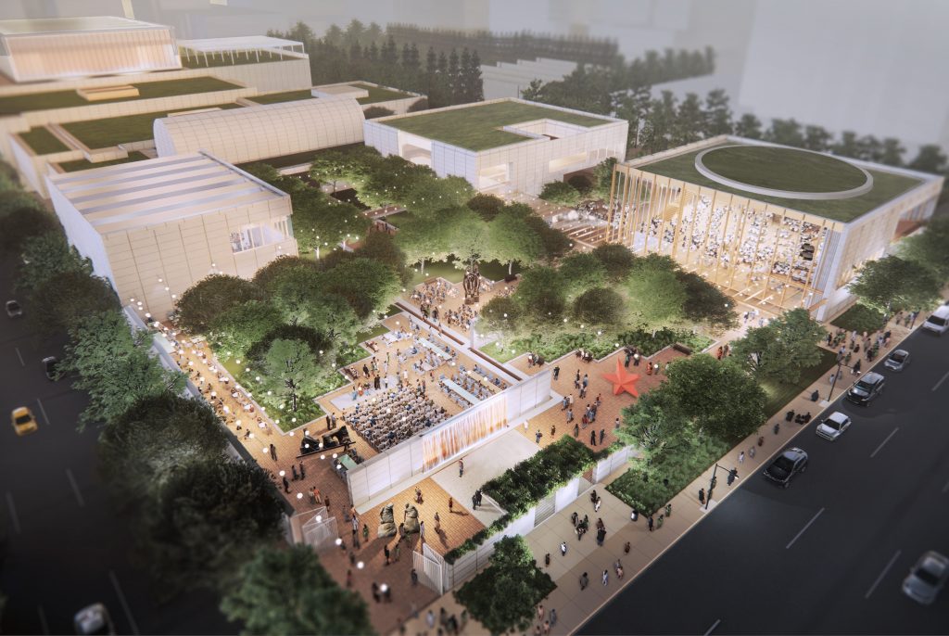Six Firms Competed to Rethink the Future of a Major Museum
Note: Our article of three weeks ago, announcing the designs of the six firms competing in this competition, apparently only reached about half of our subscribers due to a glitch in our provider’s software. Therefore, we felt the need to include most of that article here to serve as background for the naming of the winner, Nieto Sobejano Arquitectos of Madrid/Berlin.
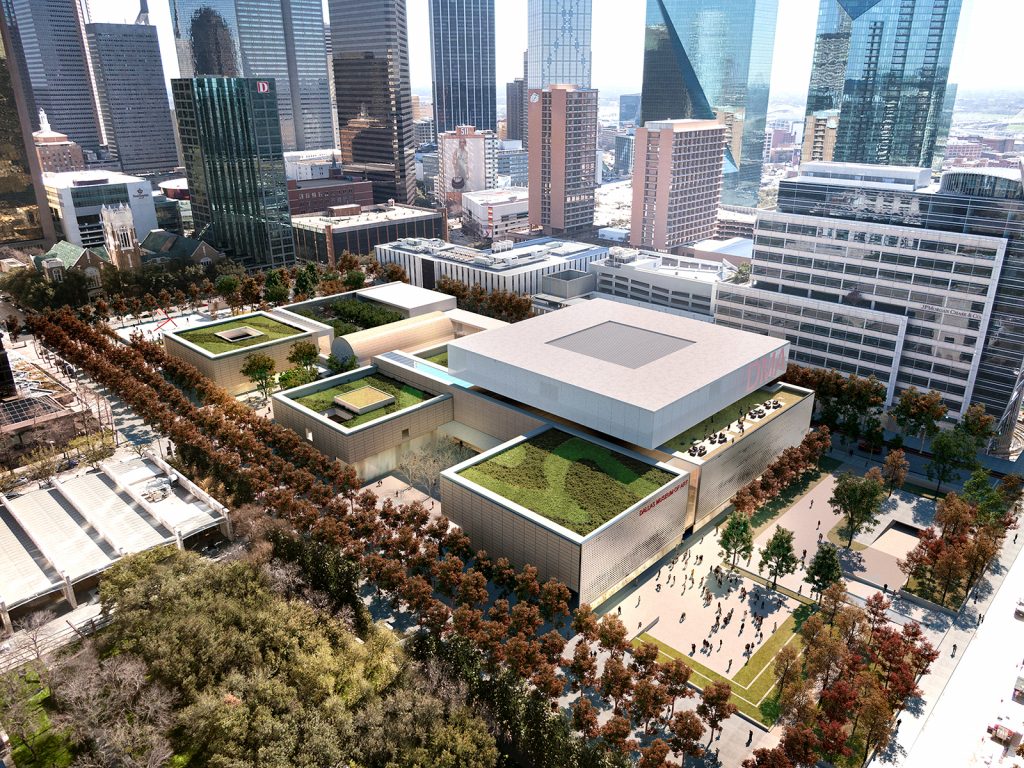
Aerial view of winning design ©Nieto Sobejano Arquitectos (courtesy Malcolm Reading Consultants)
The history of the Dallas Museum of Art’s expansion has been punctuated by several moves, culminating in a new building designed by Edward Larrabee Barnes in 1984. The importance of this move to a new, somewhat desolate location in the city cannot be underestimated: it has led to the revitalization of what is now called the “Arts District,” with the relocation of various arts institutions to new facilities: the opera house (Foster and Partners), Dee and Charles Wyly Performing Arts Theater (REX/OMA), Nasher Sculpture Center (Renzo Piano), and I.M. Pei’s Meyerson Symphony Center being among the most significant.
As has been the case with numerous art museums, demands for more space to enable the showing of an expanding inventory. together with recognition that art is not just for the elites, has led those institutions to rethink how a museum should function in modern day society. With new high-rise buildings surrounding the present DMA, the present building, with an Indiana limestone facade, had to some “become unwelcoming, off-putting, and defensive.” To address this issue, both for expansion and refurbishment of the existing DMA, the Trustees looked to a competition to bring the best ideas for the new project. This decision should be seen against the background of a local/regional context: Dallas’s nearby, smaller neighbor, Fort Worth, had been at the forefront of museum design on the national and international scene when it came to museum design. Louis Kahn’s Kimball Museum (1972) was a pilgrimage destination for young architects, and Tadeo Ando’s Museum of Modern Art there had been the result of a competition (1997).
The previous choice of Barnes had certainly been a step in this direction, and with all this in mind, the DMA engaged Malcolm Reading Consultants of London to administer a program which eventually resulted in a two-stage format—a call for qualifications resulting in 174 responses from various firms around the world, and a shortlisting process with six finalists:
• David Chipperfield Architects (London, UK)
• Diller Scofidio + Renfro (New York, USA)
• Johnston Marklee (Los Angeles, USA)
• Michael Maltzan Architecture (Los Angeles, USA)
• Nieto Sobejano Arquitectos (Madrid, Spain)
• Weiss/Manfredi, New York (USA)
The intention of the competition was to address the following themes:
• Bring life into the building: give the DMA vibrancy, reimagine it as welcoming and accessible to all, and engaged with all of Dallas’ diverse communities.
• Enhance the DMA’s Downtown campus: increase its visibility and give it transparency to show Dallas citizens what’s happening inside.
• Present the DMA’s iconic artworks in exemplary flexible spaces that enable dynamic programming.
• Refresh the Museum’s connection with its immediate urban landscape.
• Revitalize the DMA as the premier visitor destination in the Dallas Arts District with new event spaces and appealing food service offerings.
• Attract visitors to Dallas to boost the Arts and local economy and raise regional, national and international awareness of the DMA and the city of Dallas.
• Communicate the DMA’s core values — art at the center, equity and community at the core — and reaffirm the Museum as a cultural anchor for Dallas, the City’s founding cultural organization, in the run-up to the DMA’s 125 anniversary in 2028.
The composition of the evaluation committee was as follows:
- Jennifer Eagle, Architect Selection Committee Co-Chair
- Lucilo Peña, Architect Selection Committee Co-Chair; Former Trustee; President of Development, Billingsley Company
- Agustín Arteaga, The Eugene McDermott Director, Dallas Museum of Art
- Zaida Basora, FAIA; Executive Director, The American Institute of Architects – Dallas
- Mary McDermott Cook, Trustee
- Jeff Ellerman, Chairman of the Board of the Trustees; Vice Chairman CBRE
- Marguerite Steed Hoffman, Former Trustee
- Darren L. James, FAIA; NOMA; President, KAI Enterprises
- Howard Rachofsky, Former Trustee
- Catherine Marcus Rose, Trustee and Former President of the Board of Trustees
- Deedie Rose, Trustee
- Jennifer Scripps, President and CEO Downtown Dallas, Inc.
- Gowri Sharma, President of the Board of Trustees
- Gayle Stoffel, Trustee
Expansion on the present site was an obvious choice. Not only would elements of the present structure serve well as a base for expansion; but the two-block site will be large enough to accommodate more space with adequate landscaping. A cursory look at the quality of the presentations by the six finalists certainly indicates that a final decision resulting in a new look for the DMA would not be easy.
Conclusion
It would hardly be an understatement here to suggest that a minimalist design won the competition. But it was not just the simplicity of the Nieto Sobejano scheme that won the day for that firm, it was their recognition that some significant infusions of detail could give the existing Neo-brutalist Barnes structure an appealing new look. If the blank, flat walls of the existing building were a turn-off to many; the new facades, with their suggested perforation were more public-friendly, and the facade’s see-through depression in the approach to the museum’s entrance from Clyde Warren Park was a clever strategic move, using the symmetry of the volumes to their advantage. Staying with the existing street idea for major circulation was a given. The only two significant structural additions were a fill-in as additional space for administration and conservation, and the “Cloud” platform added on top of the museum at the Clyde Warren Park entrance, the latter providing a presence to the building that formerly was missing. Touches on the rooftops and at the edges were all what one might have expected. But the overall strategy developed by the Nieto Sobejano team turned out to be a very convincing one for the DMA.
This is not to take away from some of the interesting design elements by other entrants: Michael Maltzan’s winding pavilion was one way to pay homage to the existing Barnes structure, and Weiss Manfredi’s Kiley Garden, surrounded by some of the DMA’s physical structures were certainly worthy of note.
David Chipperfield’s overall strategy very much resembled that of the winner in many respects. Not only did the view from Clyde Warren Park have much in common with the winner—the main difference being the facade treatment—the use of turning the Barnes indentations at the edge into interesting courtyards was certainly a positive. Their street strategy was also logical, differing only in some details from the winner.
Retrofitting an existing icon can be a complicated task, and the quality of the six competitors’ proposals could not have made the jury’s decision an easy one. It would seem that one of the less complicated entries carried the day.
Winning Entry
Nieto Sobeyano Arquitectos (Madrid)
with Atelier Culbert (Exhibition Design); SWA Group (Landscape Architect); Arup (MEP, Lighting, and Sustainability Engineer); Bollinger+Grohmann (Structural and Façade Engineer); and PGAL (Local Architect)
Unless otherwise noted, all above images ©Nieto Sobejano Arquitectos, courtesy MRC
Finalist
David Chipperfield Architects (London)
with HarrisonKornberg Architects (Local Architect); James Corner Field Operations (Landscape Architect); Pentagram (Exhibition Design); Thornton Tomasetti (Structural Engineer); Arup (Services and Lighting); and Atelier Ten (Sustainability)
Unless otherwise noted, all above images ©David Chipperfield Architects, courtesy MRC
Finalist
Diller Scovidio + Renfro (New York, NY)
with Michael Van Valkenburgh Associates Inc. (Landscape Architect); Arup (MEP, Sustainability, and Daylighting Engineer); LERA Consulting Structural Engineers (Structural Engineer); and New Affiliates (Exhibition Design); New Affiliates (Exhibition Design); and GFF (Local Architect)
Unless otherwise noted, all above images ©Diller Scofidia + Renfro, courtesy MRC
Finalist
Johnston Marklee (Los Angeles)
with Christ & Gantenbein (Museum Specialists); MOS Architects (Public Realm); Sam Jacob Studio (Exhibition Design); Hargreaves Jones (Landscape Architect); Buro Happold (MEP and Sustainability Engineer); Walter P. Moore with Martinez Moore Engineers (Structural Engineer); and Kendall/Heaton Associates (Local Architect)
Unless otherwise noted, all above images ©Johnston Marklee, courtesy MRC
Finalist
Michael Maltzan Architecture (Los Angeles)
with with Studio Zewde (Landscape Architect); Guy Nordenson and Associates (Structural Design Engineer); Buro Happold (MEP Engineer); Atelier Ten (Sustainability); and JSA/MIXdesign (Exhibition Design and Accessibility)
Unless otherwise noted, all above images ©Michael Maltzan Architecture, courtesy MRC
Finalist
Weiss/Manfredi (New York)
with Hood Design Studio (Landscape Architect); WeShouldDoItAll (Exhibition Design); DVDL (Cultural Strategists); Thornton Tomasetti (Structural Engineer); Jaros, Baum & Bolles (MEP/FP Engineer); and Atelier Ten (Sustainability)
Unless otherwise noted, all above images ©Weiss/Manfredi, courtesy MRC
For additional information and to see the finalists’ videos:
https://competitions.malcolmreading.com/dallasmuseumofart/gallery



























