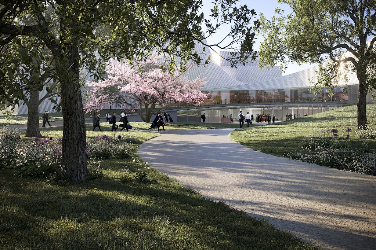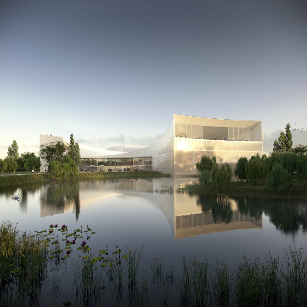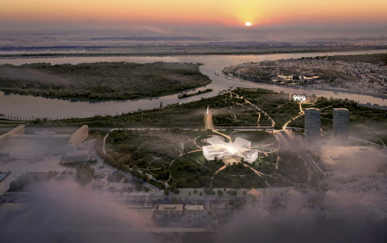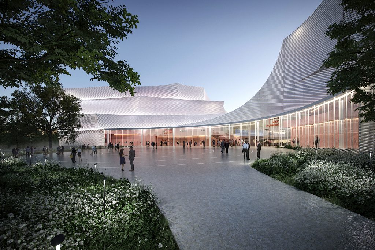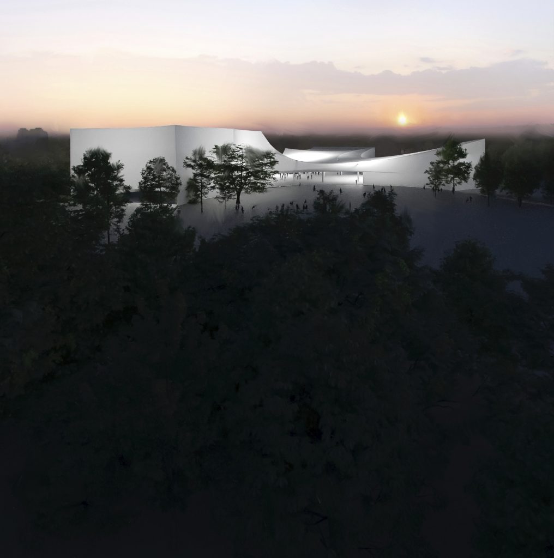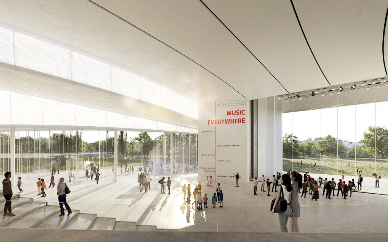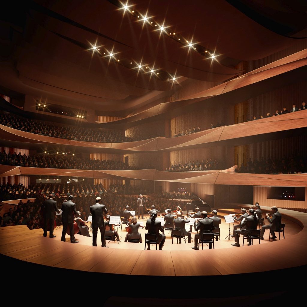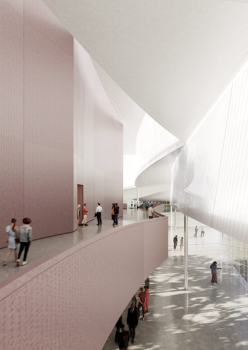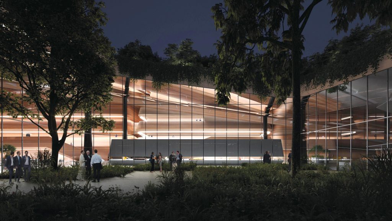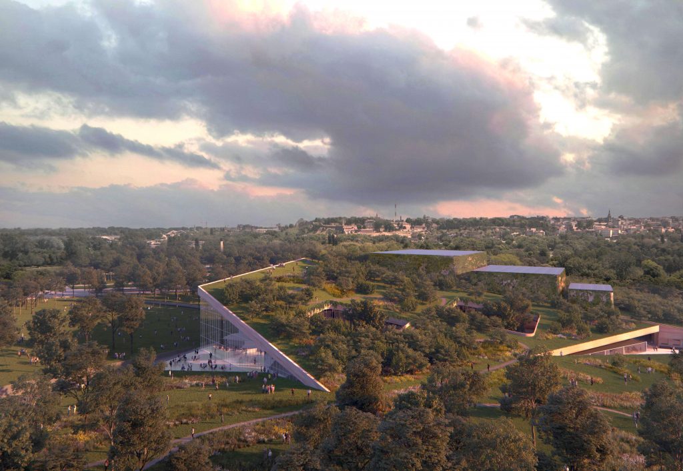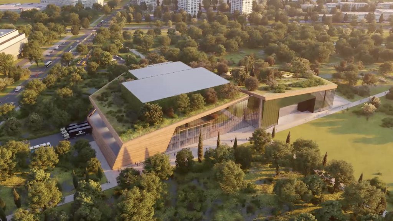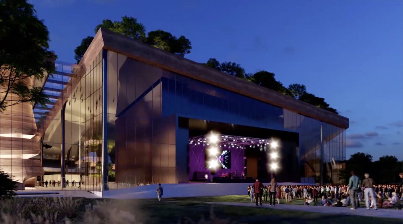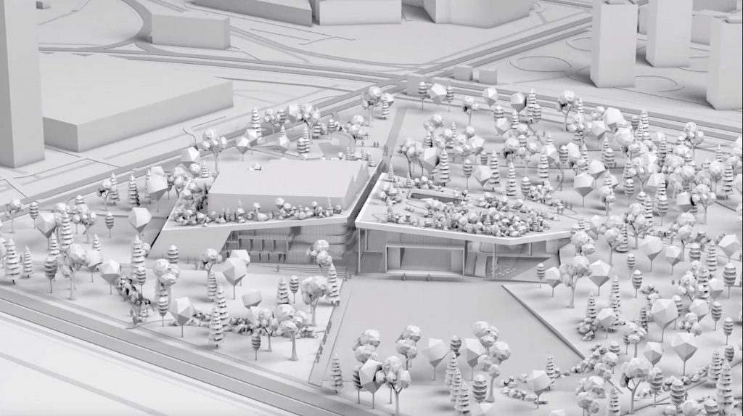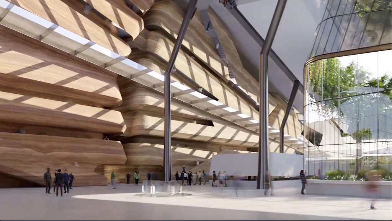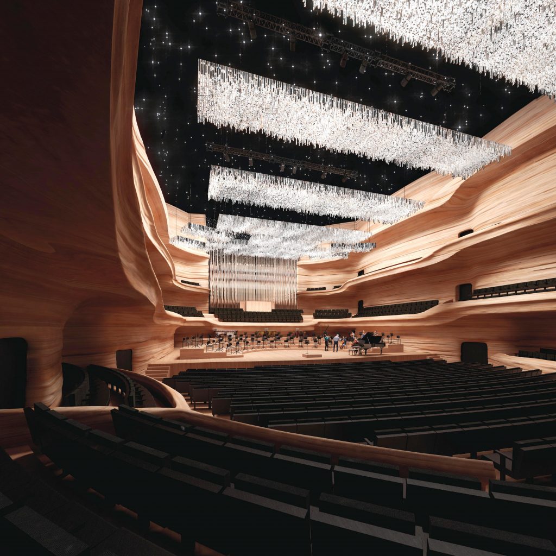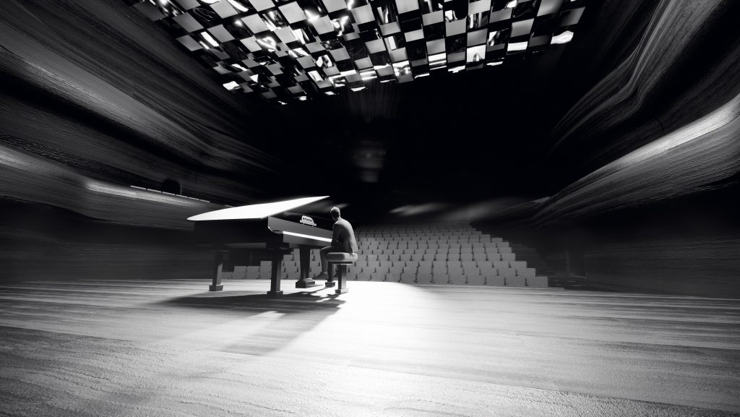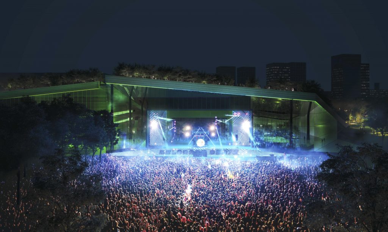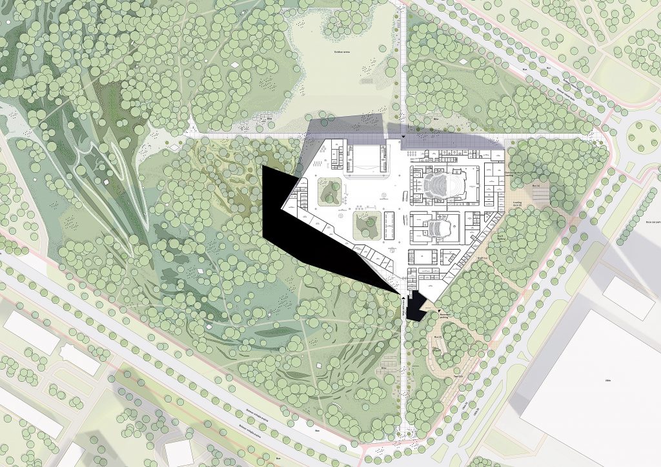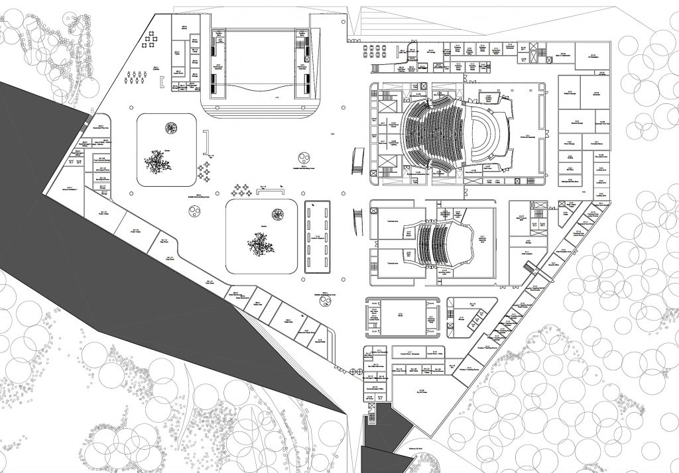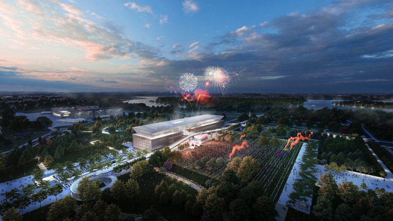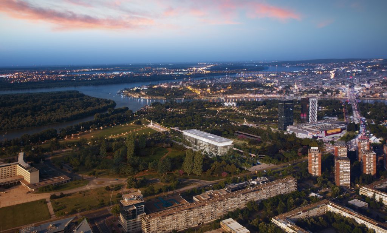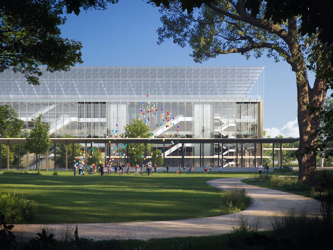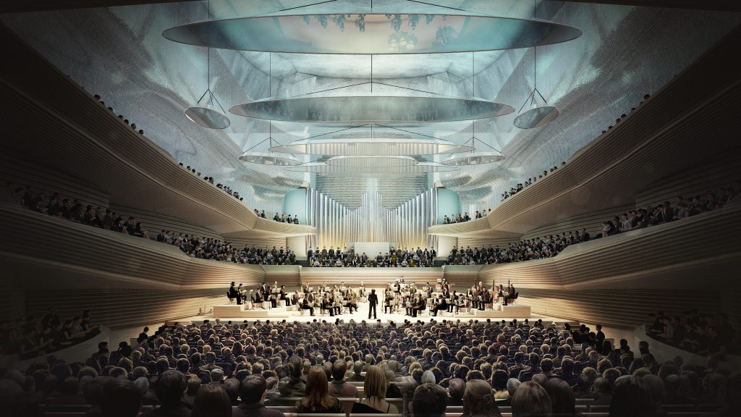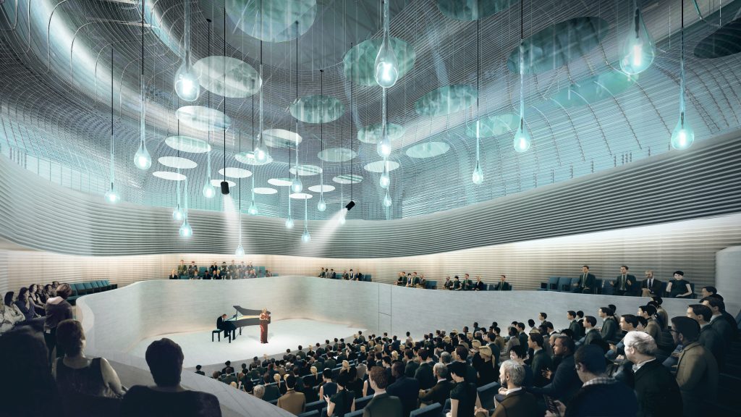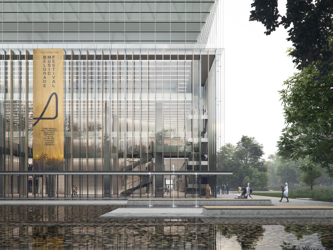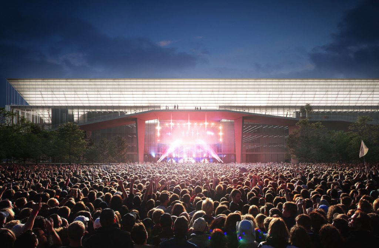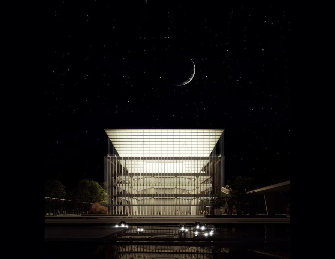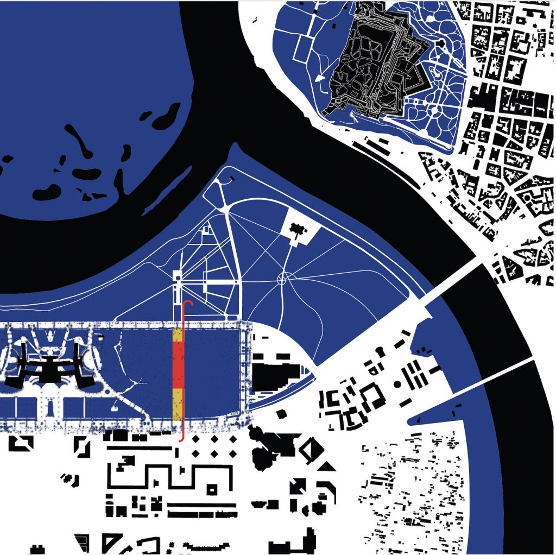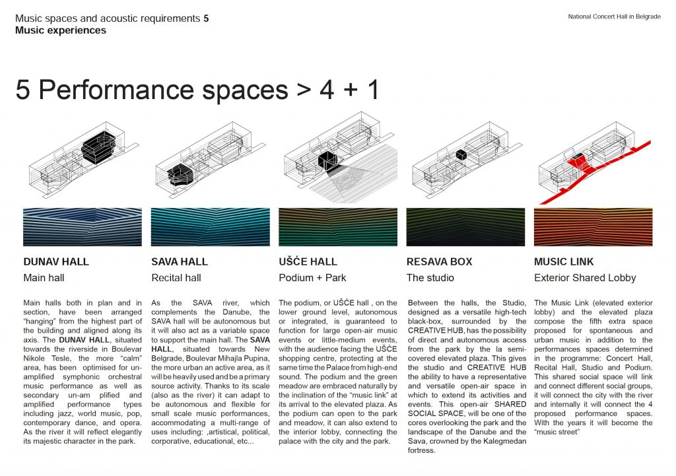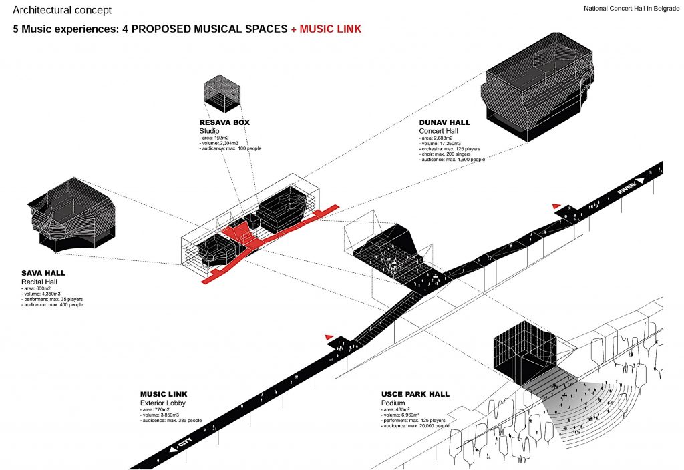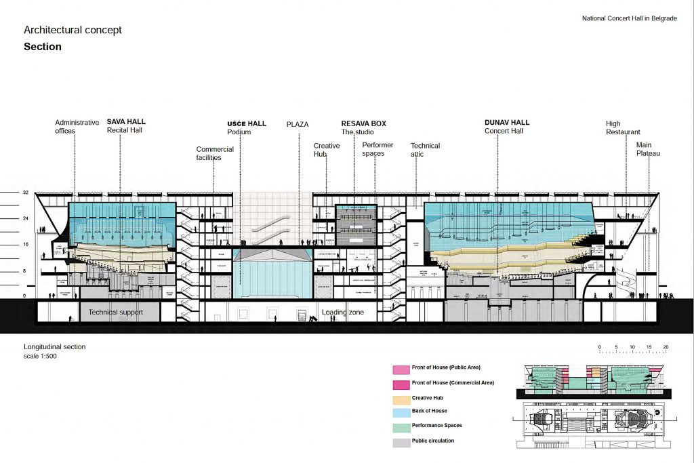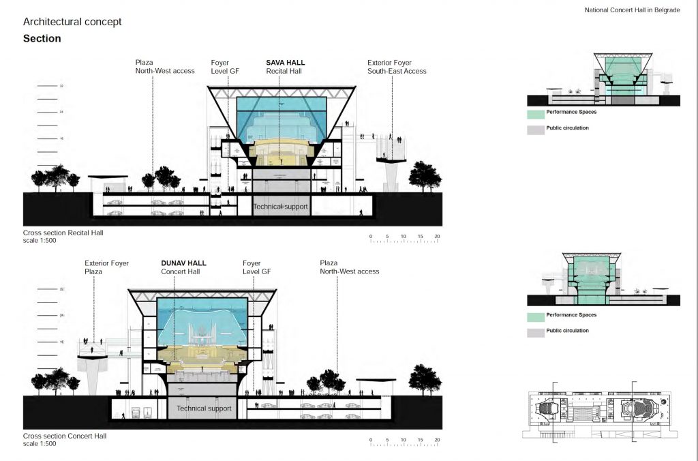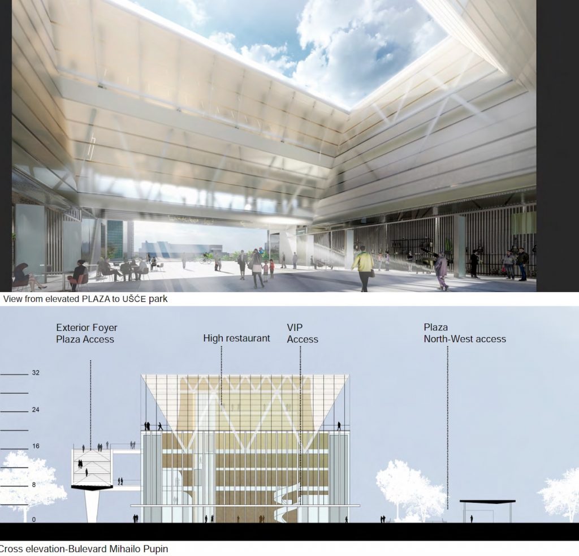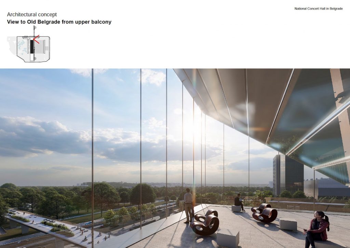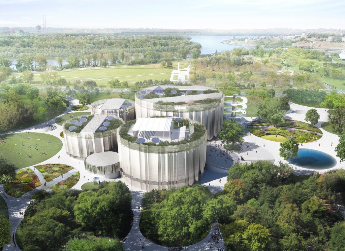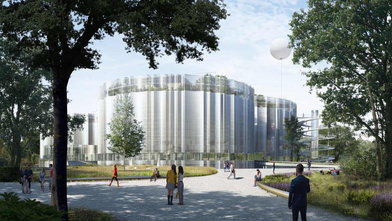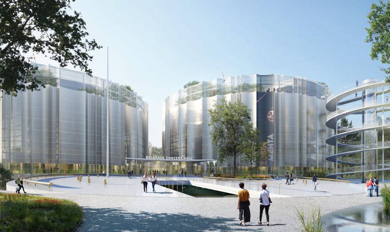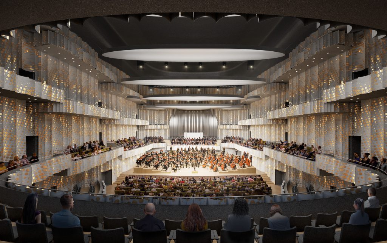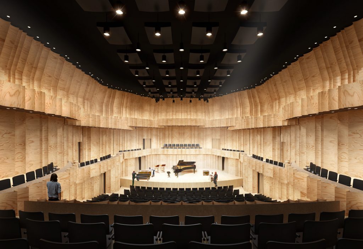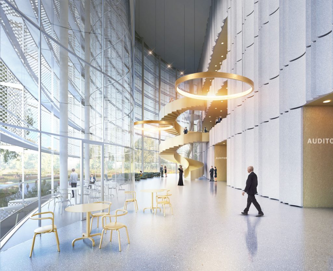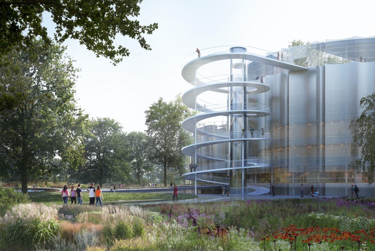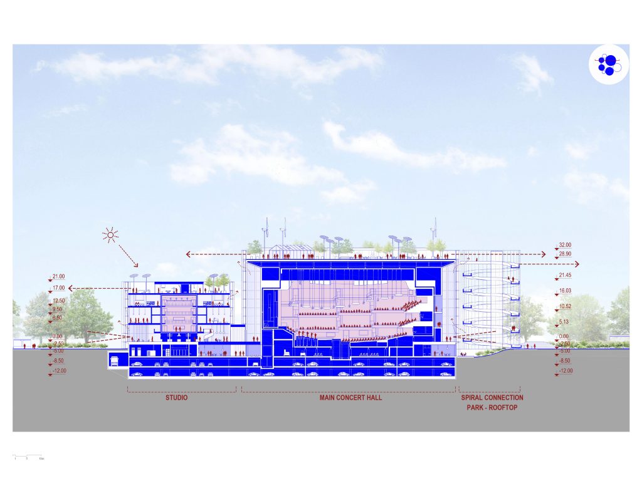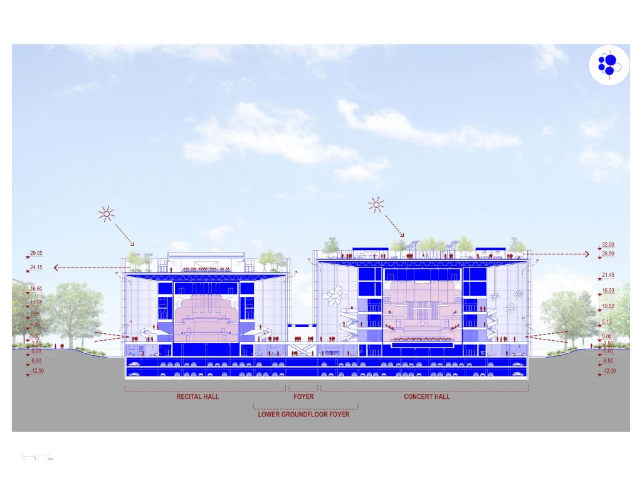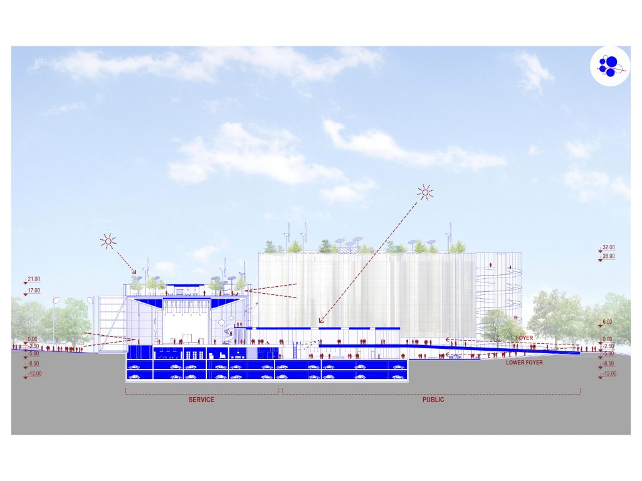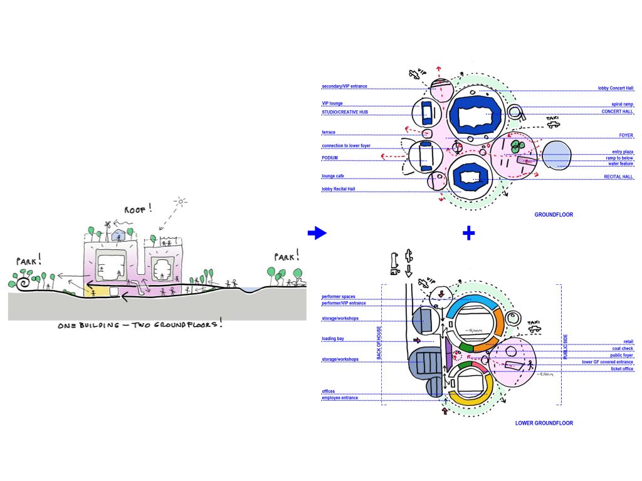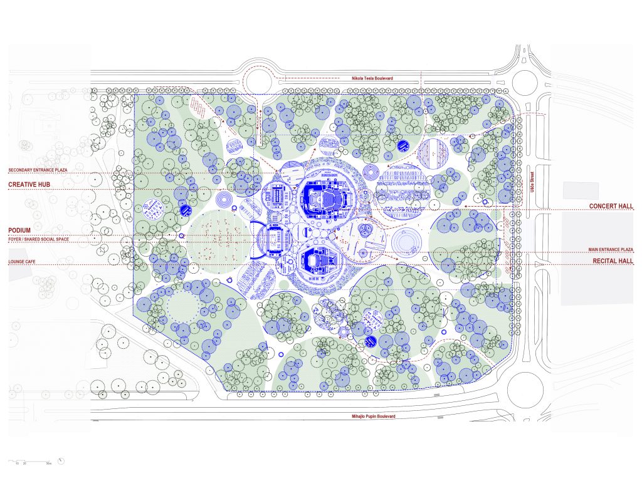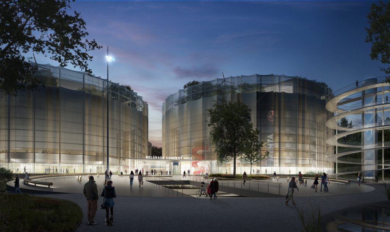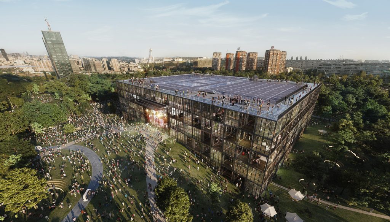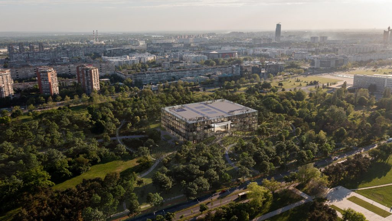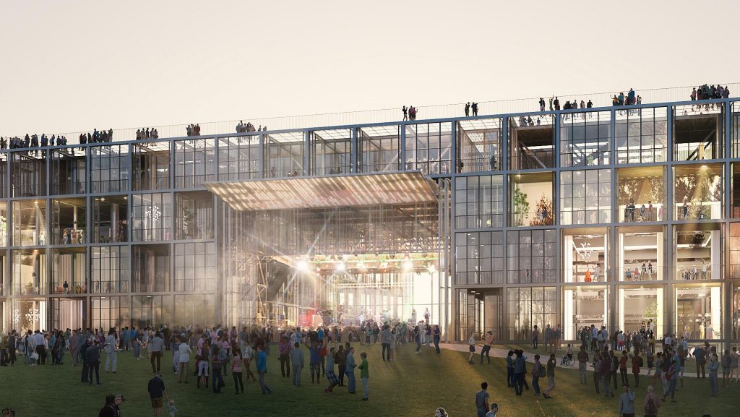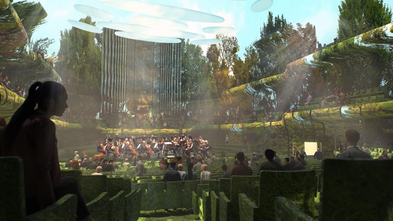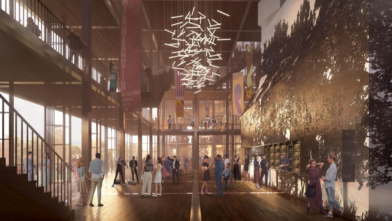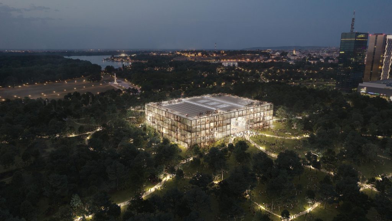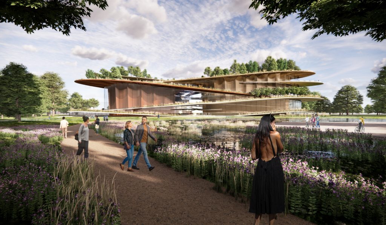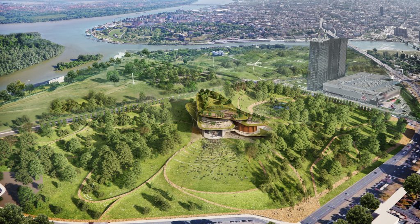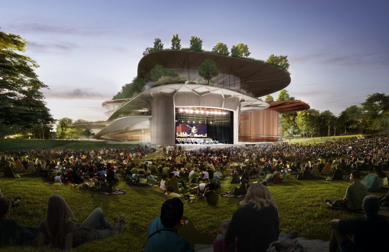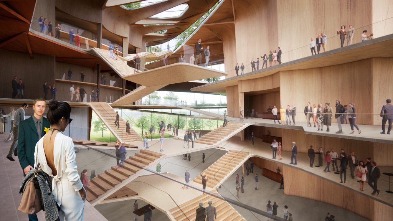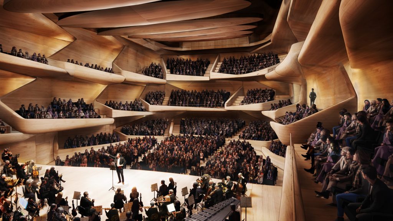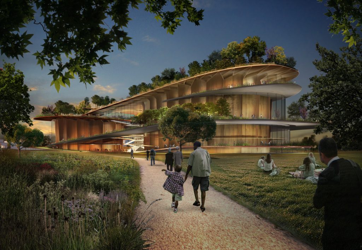AL_A Prevails over a Star-studded Cast
After over a year of planning, the choice of a site, and the establishment of criteria for the staging an international competition for a new concert hall, the process recently culminated in the choice of an architect for the design of the new Philharmonic in Belgrade, Serbia. Once a rather drab, nondescript city under the Tito regime, Belgrade has been reimagining itself to take its place as a major European city, including cultural attractions one might attach to such a claim.
To organize such a competition, Belgrade turned to the United Nations Development Program (UNDP). As is usual in cases where major projects are at stake, the competition, although international in scope, was staged as a multi-phase event, with a request for qualifications (EOI), then a shortlisting process to arrive at a final number of participants for the competition stage. To adjudicate the process, a nine-person jury was convened, with four of the nine jurors originating from European countries outside Serbia.
Jury Members:
• Alexander Schwarz, Architect, David Chipperfield Architects, Berlin
• Hrvoje Njiric, Architect, njiric+ arhitekti, Zagreb, Croatia
• Hugh Pearman, Architecture critic, editor, author, London, U.K.
• Dejan Miljković, Architect, Grateks inženjering, Belgrade
• Zorica Savičić, Architect. Chief Architect, Partart, Serbia
• Andrzej Kosendiak, Conductor, Wroclaw, Poland
• Maja Gojkovic, Vice Prime Minister and Minister of Culture and Information, Belgrade, Serbia
• Marko Stojčić, Head, City Planning, City of Belgrade
• Ivan Tasovac, Director of Belgrade Philharmonic Orchestra*
*Please note that Ivan Tasovac died before the jury’s adjudication process had been fully completed.
The Competition
The site of the competition was well chosen—not too far from downtown Belgrade, but in a park-like setting near the Danube, at one time marshland. In addition to the main symphonic concert hall with a capacity for an audience of 1,600 and a 400-strong orchestra and choir, it is to house performance, rehearsal and creative spaces. In all, the total requirements for the project add up to a target budget of £92 million.
When the request for qualifications was announced, 37 firms responded and eight were shortlisted to participated in the competition. Of those, the following six submitted design entries, which in some cases included videos, but was not required.
The Shortlist
• AL_A, London, U.K.
• MVRDV, Rotterdam, The Netherlands
• Snøhetta, Oslo, Norway
• Diller Scofidio + Renfro, New York, USA
• Estudio Lamela, Madrid, Spain
• Bevk Perovic arhitekti, Ljubjana, Slovenia
The Designs
Without a jury report, and based on the limitations placed by the sponsor as to what could be released to the public, we can only make an educated guess as to similarities and differences between most of the competitors’ entries—and what might have tipped the scales in favor of the winner. We did receive complete presentations from three of the finalists; but a complete review of all the submissions will have to wait until release of the outstanding details, especially in the case of the winning design.
Simply on the basis of the renderings, one may ascertain that most of the presentations differed considerably in architectural expression and content—with the possible exception of the main concert hall. AL_A‘s undulating, well conceived structure appeared to be slightly different in its footprint and approach to the site as well as circulation plan.. Others, most notably Bevk Perovic arhitekti, which suggest a different visual approach to the program, locating individual cylindrical forms in such a manner on the site, to suggesting the multi-functional aspect of the project. Diller Scofidio Renfro (DSR) featured exterior ramping leading to the top of the main structure’s viewing platform as roof garden, and both EStudio Lamela and MVRDV featured large rectangular boxes, containing all the elements of the program, Then there was Snøhetta’s sloping ecological form. disappearing into the park, not into the sea, as was the case with their Oslo Opera.
As is often the case, rumors tend to leak out from the jury panel’s discussions. In one case, MVRDV‘s design was supposedly “too radical,” which would have led us to wonder what the jury deemed “too radical” about an entry where most of the program was contained under one roof. Without a jury report, remarks of this nature only raise questions as to the jury proceedings, which could have been addressed with more transparency. But here, we will have to leave it to our reader, without the knowledge mentioned, still harboring the anticipation of information that might shed more light on this important competition.
The fact that the UNDP was brought in to administer the competition would normally have instilled confidence in the process. We remember how other competitions staged by United Nations Organizations in Geneva resulted in very transparent operations—most notably that administered by the WIPO (World Intellectual Property Organization) and the more recent WHO (World Health Organization) competition, both of which were accompanied by jury comments at their completion. So, regardless of the organizer’s lack of transparency, we would have to note that the quality of all of the entries was both imaginary and exemplary, and that any one of them would have made the community proud.
Winning Entry
AL_A, London, U.K.
with
Vladimir Djurovic Landscape Architecture (VDLA), Beirut, Lebanon
Zabriskie Studio, Belgrade
AFA Consult, Portugal
Arup, acoustics and theatrical designer, London.
Unless otherwise mentioned, all images ©AL_A
Finalist
Snøhetta, Oslo, Norway
Sbp, Buro Happold, TheaterProject, engineers/consultants
Folic Architects, Belgrade
A2 studio, animation
Plom, renderings
East Elevation

North Elevation

South Elevation
Plan
Ground Floor Plan
Unless otherwise mentioned, all images ©Snøhetta
Finalist
Estudio Lamela, Madrid, Spain
Carlos Lamela, Principal
Paredes Pedrosa
Ignacio García Pedrosa
Ángela García de Paredes
ARCVS, Belgrade
Consultants
Cundall- Structural, Sustainability, technical aspects
West 8- Landscape
Acciona Producciones y Diseño_Cultural engineering
Messerfaden-Naming-branding
Third images+ Unboxed visuals-Visualizations
Recital Hall
Unless otherwise noted, all images ©EStudio Lamela
Finalist
Bevk Perovic arhitekti, Ljubjana, Slovenia
Bevk Perović project team
Matija Bevk, Vasa J. Perovic, Blaz Gorican, Martin Tomazic,
Kaja Stopar, Samo Bojnec, Rok Primazic,
Mitja Usenik, Valentin Tribuson Ovsenik
Unless otherwise noted, all images ©Bevk Perović
Finalist
MVRDV, Rotterdam, The Netherlands
Competition Phase
Winy Maas, Stefan de Koning, Ronald Hoogeveen, Stavros Gargaretas, Angel Sanchez Navarro, Floris Dreesmann, José Manuel Garcia Garcia, Jasper Van der Veen, Francesca Cambi, Konstantina Lola, Olga Marelja, Helena Kajszczak, Jaka Korla, Carla Sitarenios, Sruti Thakrar, Apsara Flurry, Jessica Cullen, Kirill Emelianov, Miruna Dunu, Antonio Luca Coco, Angelo La Delfa, Luana La Martina, Pavlos Venturis
Partners
– Co-architect (Belgrade, Serbia): Arhi.Pro
– Sustainability: Daniel de Witte, Peter Mensinga
– Climate Engineer: Transsolar
– Landscape architect: LOLA Landscap
– Structural engineer: Thorton Tomasetti
– MEP: Buro Happold
– Cost calculation : RLB
– Scenography: dUcks
– Lighting: LÓbservatoire International
– Graphics: Thonik
Unless otherwise noted, all images ©MVRDV
Finalist
Diller Scofidio + Renfro, New York, USA
Unless otherwise noted, all images ©Diller Scofidio + Renfro



























