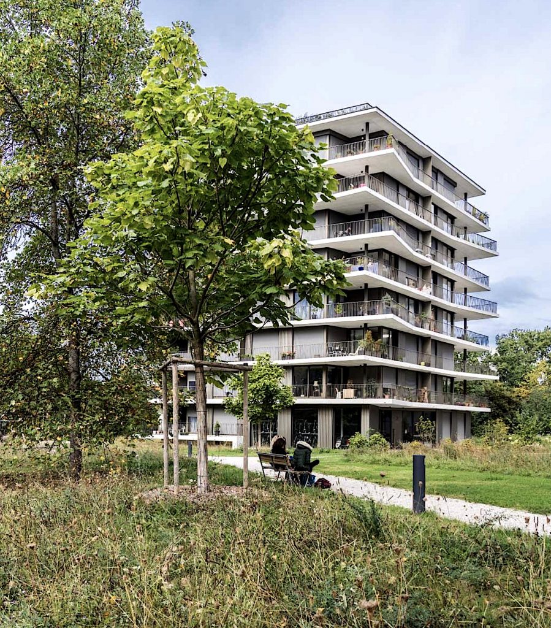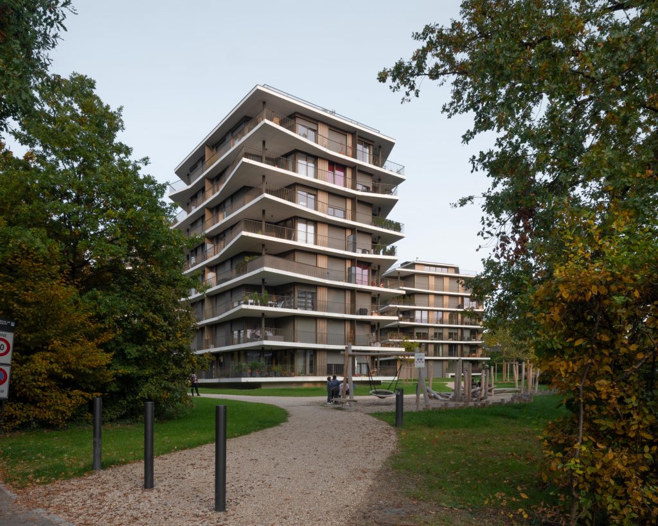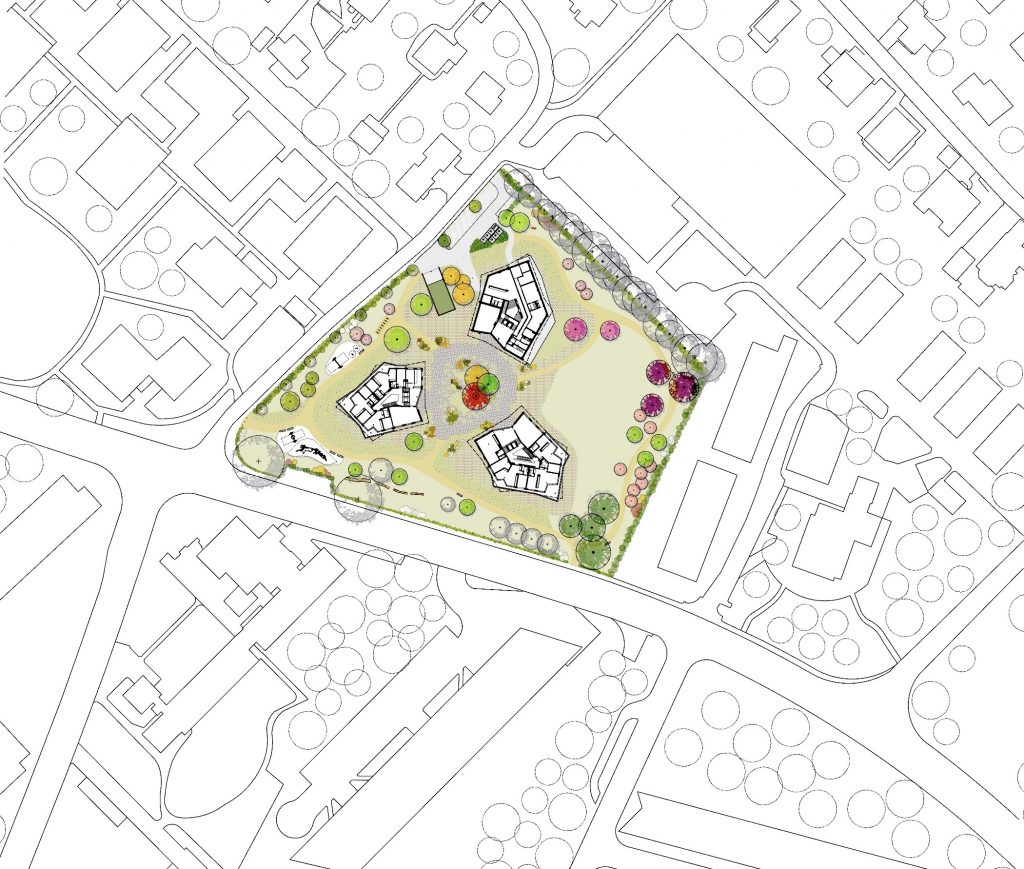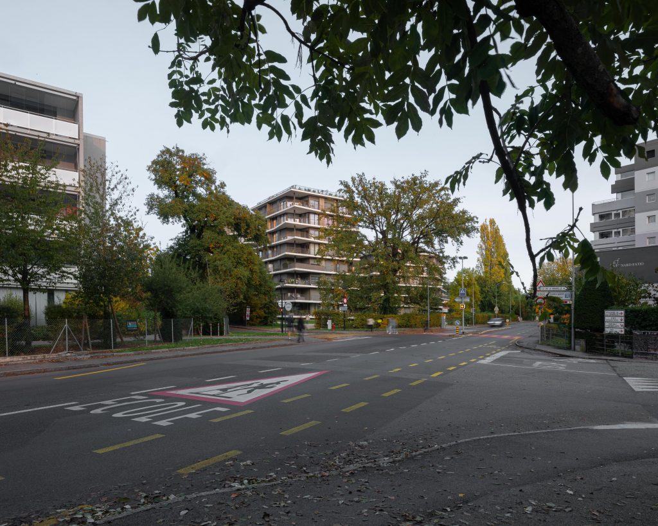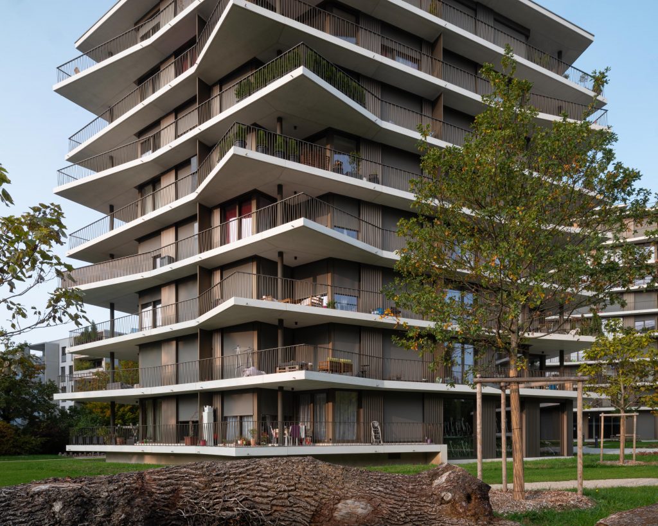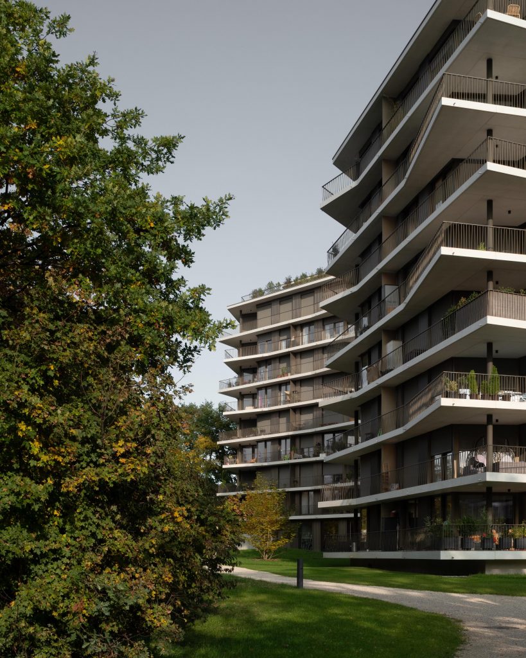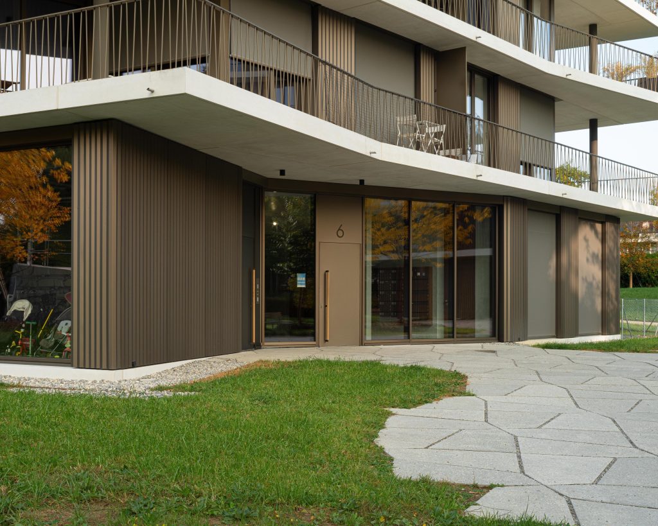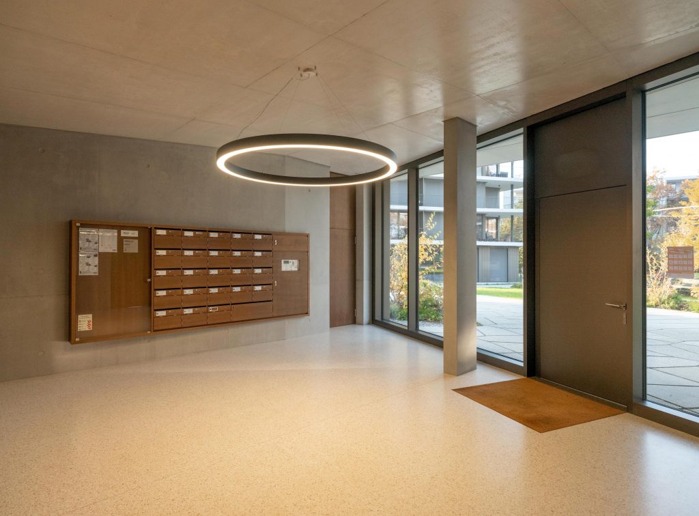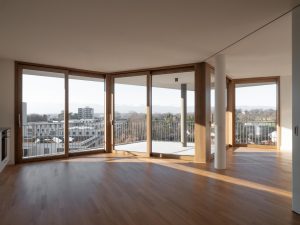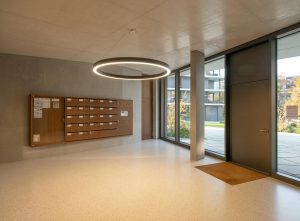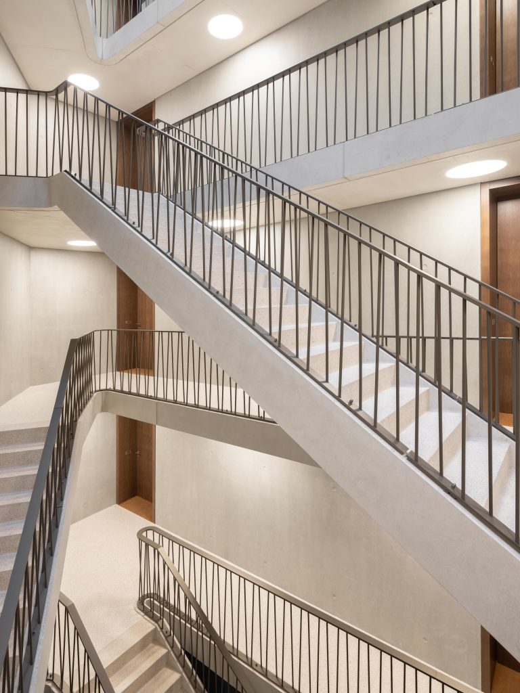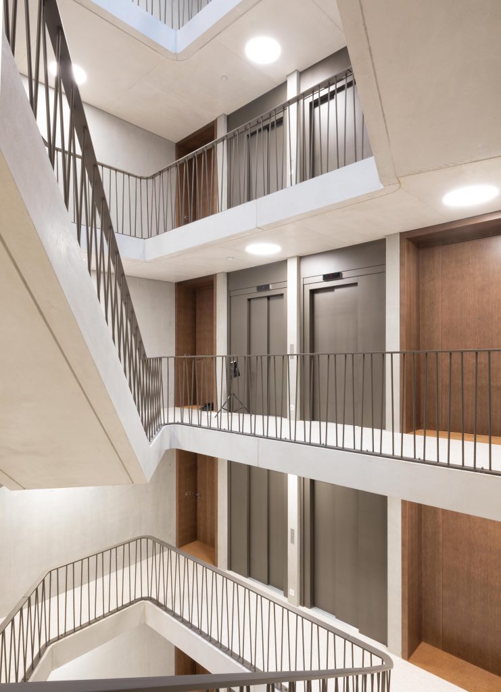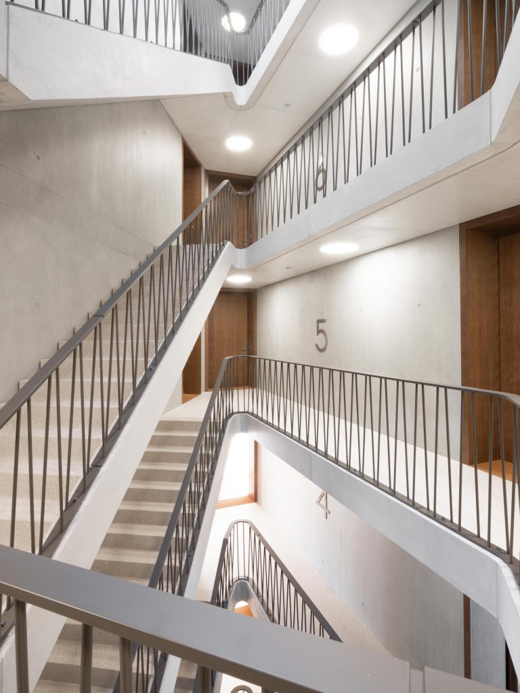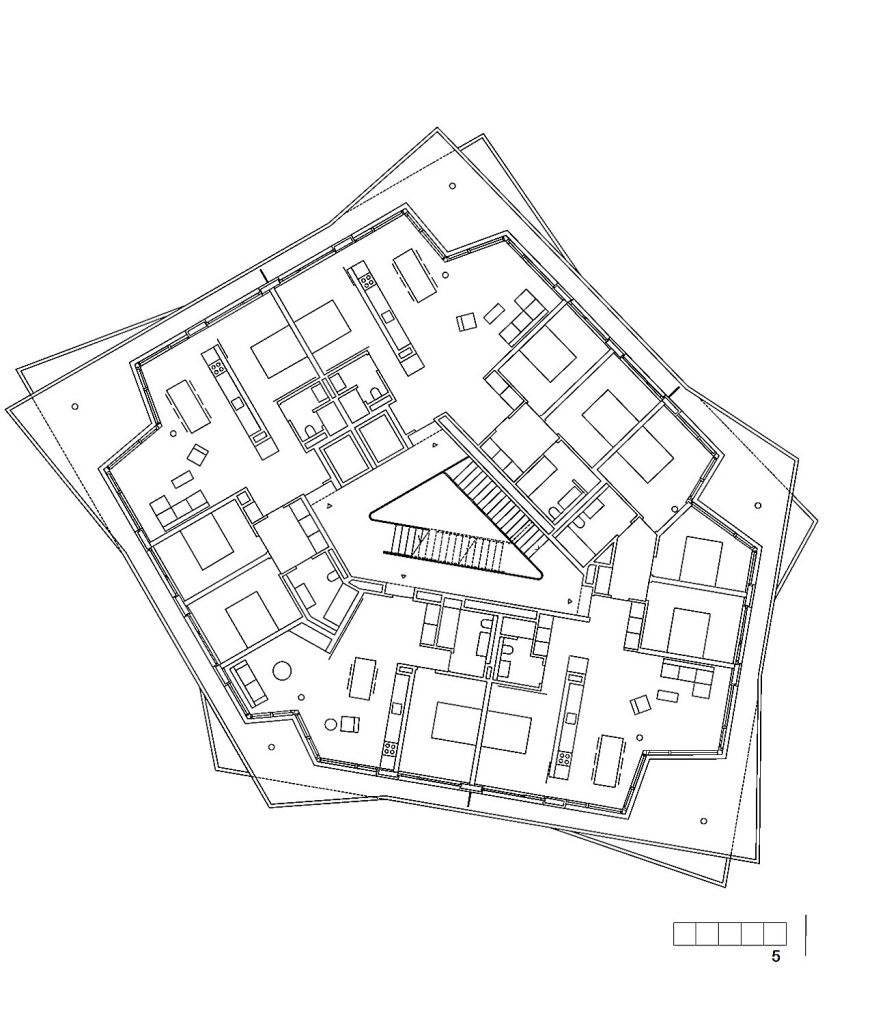Geneva Suburban Project as Urban Housing Model
An article, Trois tourettes et un jardin (Three Turrets and a Garden) by Swiss landscape architect, Valérie Hoffmeyer, in Werk, Bauen + Wohnen, is another recent example highlighting the value of green space in the design of mid-rise residential buildings. At a time when developers endeavor to maximize their profits by turning to highrise buildings, even when higher density is at stake, referencing the Garden City concept has been turning up as a more frequent theme.1
In this particular development— the result of a competition in the la Gradelle Quarter, a suburb of Geneva, Switzerland—a modest parcel has been the beneficiary of an innovative green solution, also high density by design. Designed by the Geneva architecture office, Lin.Robbe.Seiler, a central green area is surrounded by three highrises, providing residents with options one normally would not encounter in such developments. Instead of having to walk several blocks to reach a park-like setting, they can find it at their own doorstep. Both the visual as well as physical advantages to be gained here are self-evident.
Article author Hoffmeyer sums up the approach to the design of this project as envisioned by the developer:
“The client wanted a project inspired by garden cities, while developing a certain density.” Summed up in this way by architect Rolf Seiler, of the Geneva office, Lin.Robbe.Seiler, “the framework of the ‘Jardins de la Gradelle’ project (2020) seems as idyllic as that of the plot of land it is to be built on: a clear vision of a plot of land with great potential, both for landscaping and for building in this very affluent community of Cologny (GE). Located in a development zone where the construction of 21-meter high buildings is allowed, and occupied until then by tennis courts and bordered by large trees, this parcel suffered from few constraints at the time of the private architectural competition, which was launched by the owner. In this context, rare in Geneva, Rolf Seiler adds this: “the quality of the project owner, a factor at least as decisive as those mentioned above—‘An open-minded man, eager to pass on a quality heritage to his family, who makes decisions without systematically prioritizing the question of yield, is an immense opportunity—for the architects, but especially for the project.’”2
Architecture
In referring to the choices made in terms of architectural expression and scale by the architects, these factors all had to be addressed in the most sensitive manner, including the neighborhood context. Under normal circumstances, the architecture of the buildings would have been limited by local zoning; but by virtue of a competition process, a certain amount of flexibility was allowed. According to Rolf Seiler, “We did not have to conform to a localized neighborhood plan that would have predefined an urban form, as the competition could replace it in this case.3 This gave us greater freedom, which directed us towards these three towers that are economical in terms of soil and whose plan allows for interesting typologies. Above all, we are sensitive to the question of housing and pay particular attention to the search for new ways of living that are pleasant to live in. It is, for example, this spirit that motivated us to shift the slabs of the balconies, which strongly contribute to the architectural identity of the three towers. But beyond the exterior shape, this gesture first of all allowed us to offer larger openings of the apartments to the outside.”
Thus, the buildings ended up with multiple angles, rather than the conventional four sides, with the floor plates staggered so as to prevent any sense of monotony to the casual outside observer. Moreover, the floor plans of the buildings are so arranged allowing residents optimal views to nature. Finally, the height of the buildings was important: their relationship to the “garden” was such that they were not overwhelming, as is often the case with skyscrapers. Also, by their siting, a comfortable central focus framing the garden was created. Here was a case where one has an impression that these structures serve as an integral element of this park-like setting.3
For a successful project such as this, all the necessary ingredients were present: a client who saw advantages in adding more green space into the mix and the willingness to stage a design competition to realize these goals; the choice by the jury of a design that understood the site’s challenges and was able to produce a concept that could not only accommodate the dreams of its future residents, but also earn the tag, “good neighbor.” -Ed
Footnotes
1 Werk, Bauen+Wohnen 1/2/2022
2 Valérie Hoffmeyer interview, in Werk, Bauen + Wohnen,1/2/2022
3 Rolf Seiler mentioned that most of their firm’s work has been the result of competitions
4 In many ways, this project, on a much smaller scale, is similar in approach to Berlin’s 1957-61 Hansa Viertel social housing project, where the building heights were limited with a generous portion of green space.
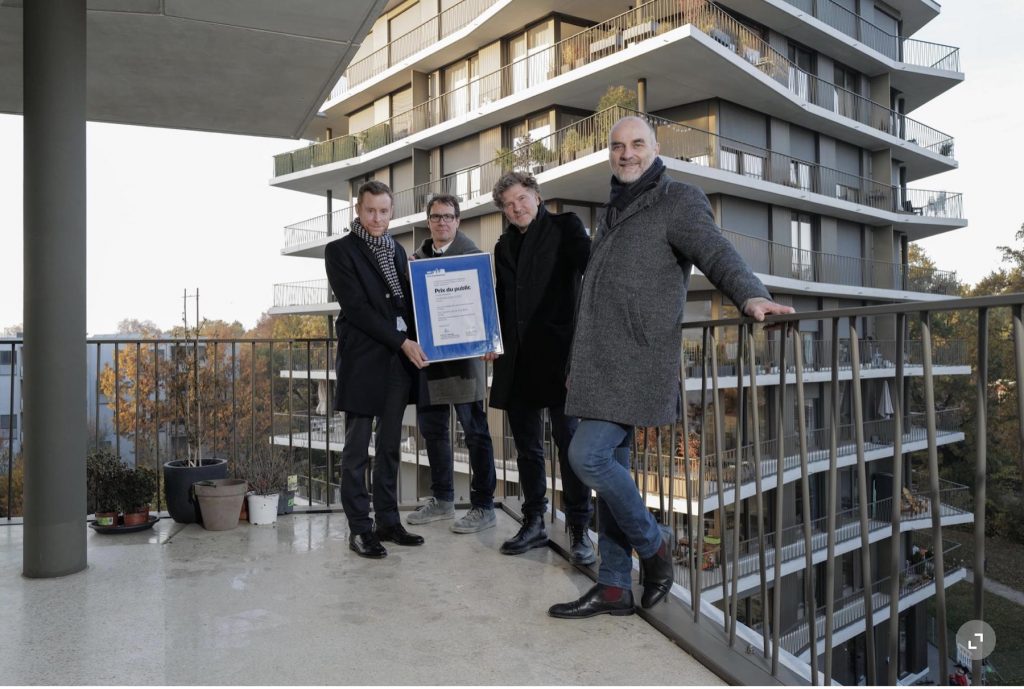
Firm principals Alain Robbe (far left) and Rolf Seiler (far right)
Unless otherwise noted, all images ©Lin.Robbe.Seiler
Valérie Hoffmeyer, the author of the article in Werk, Bauen+Wohnen, is a landscape architect and journalist in Geneva, Switzerland. She leads the Büro Pleineterre paysage & communication, teaches at the HEPIA and is a member of numerous commissions and committees in the Geneva Canton and the BSLA. Her original article in French on this subject can be accessed at: https://www.wbw.ch/en/magazine/reports/original-texts/2022-1_2-trois-tourettes-et-un-jardin.html



























