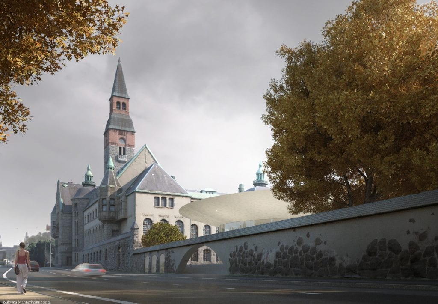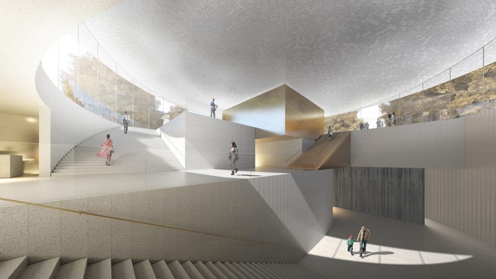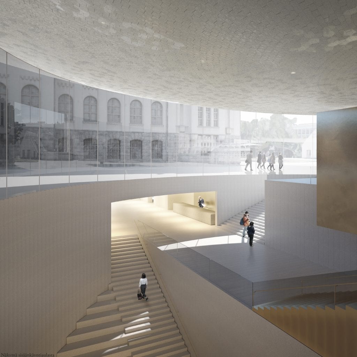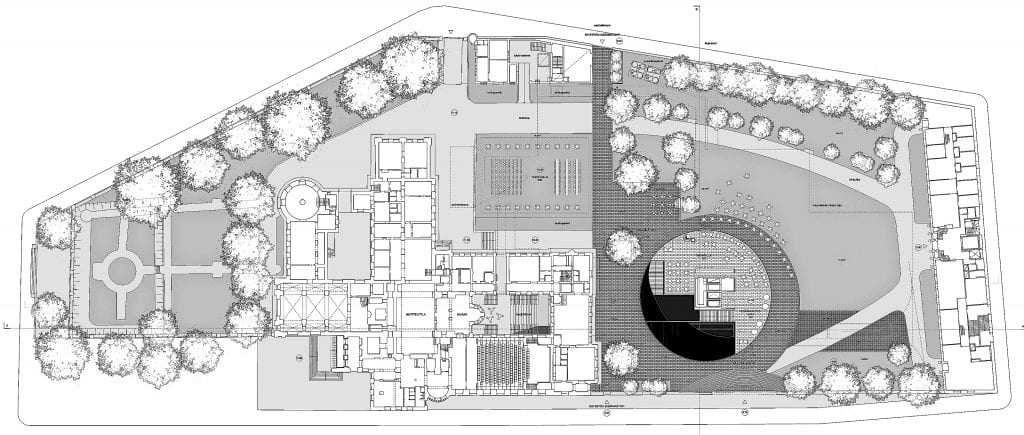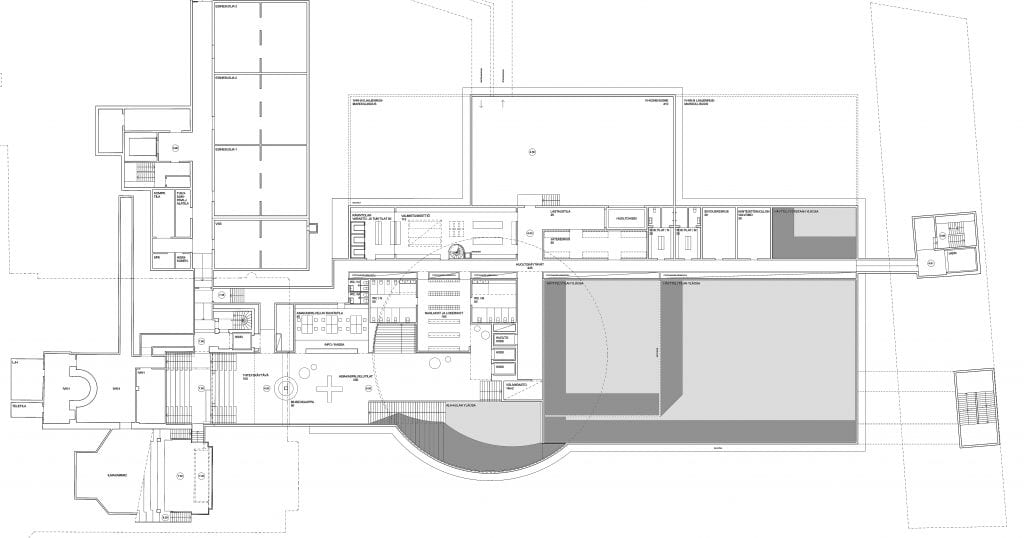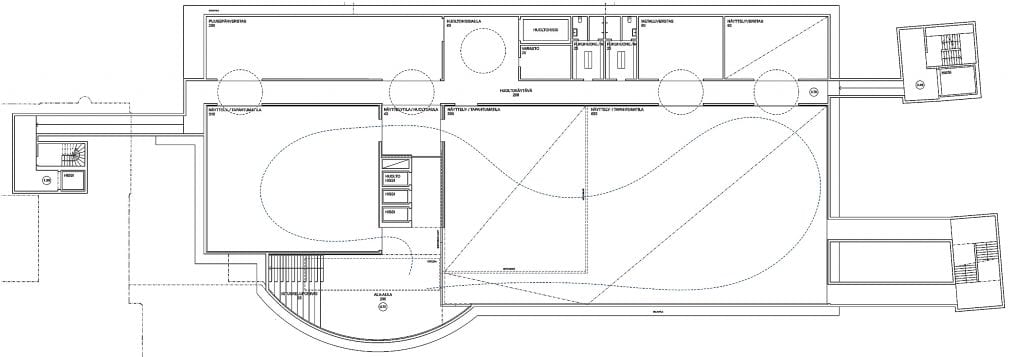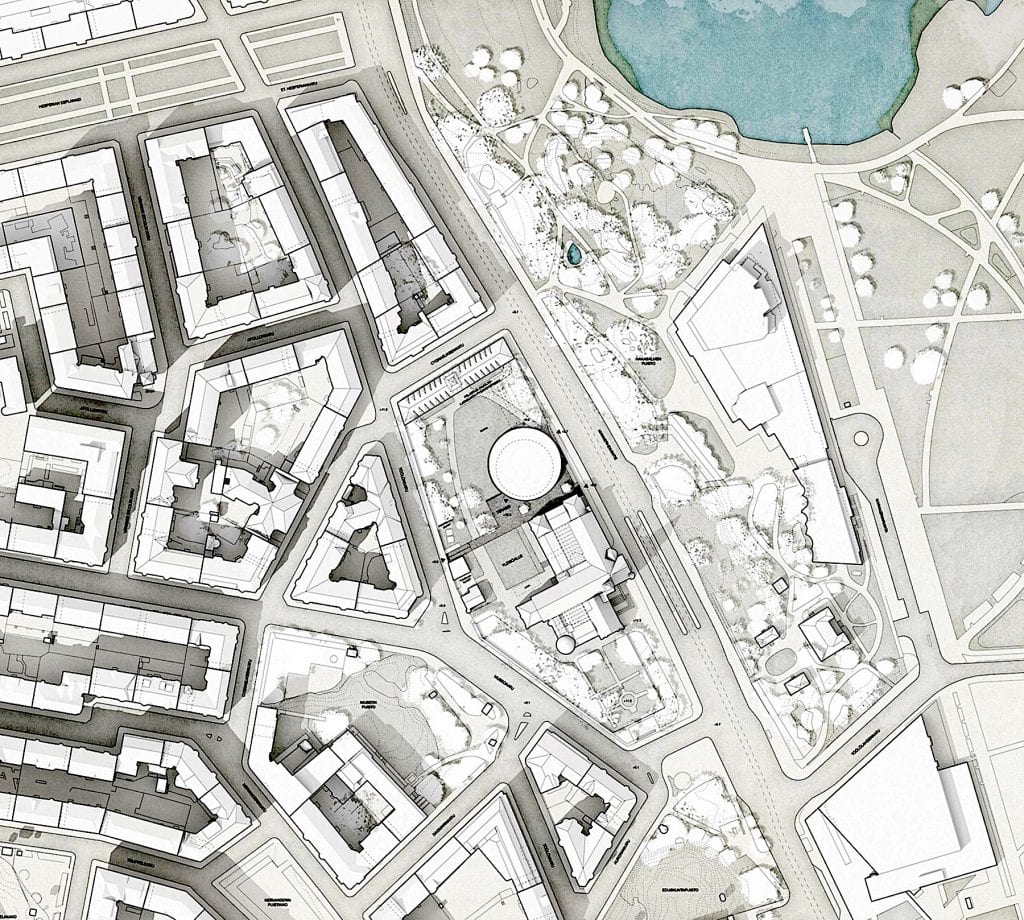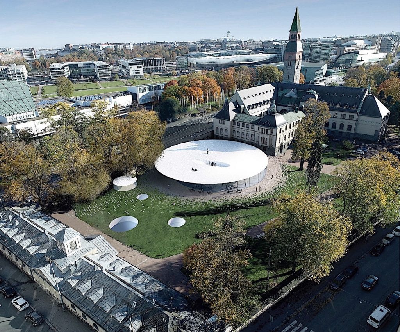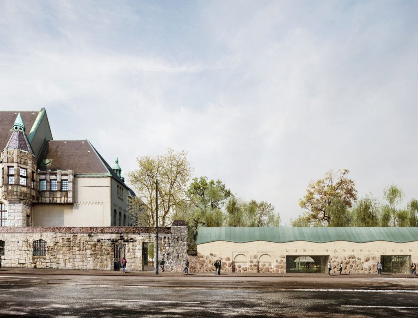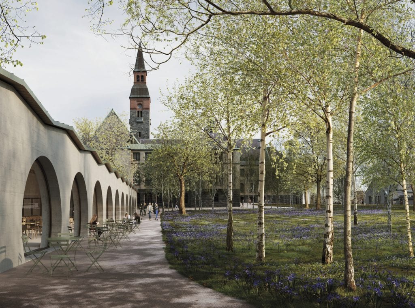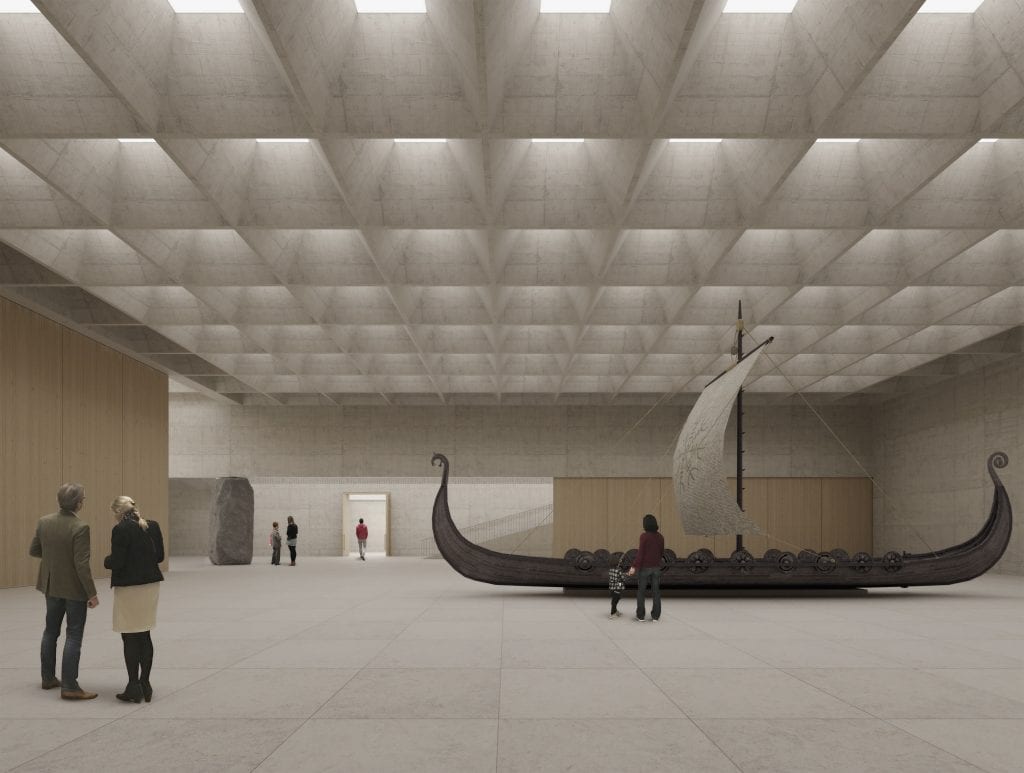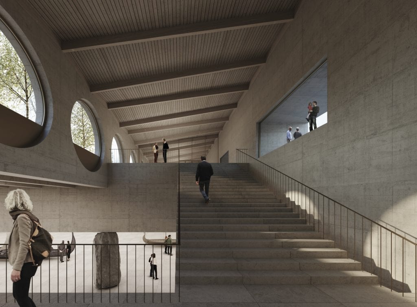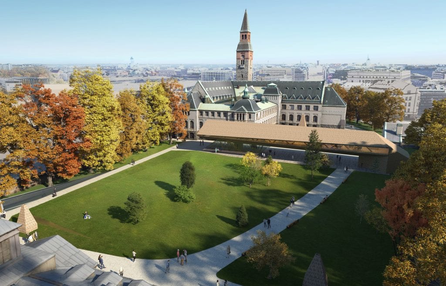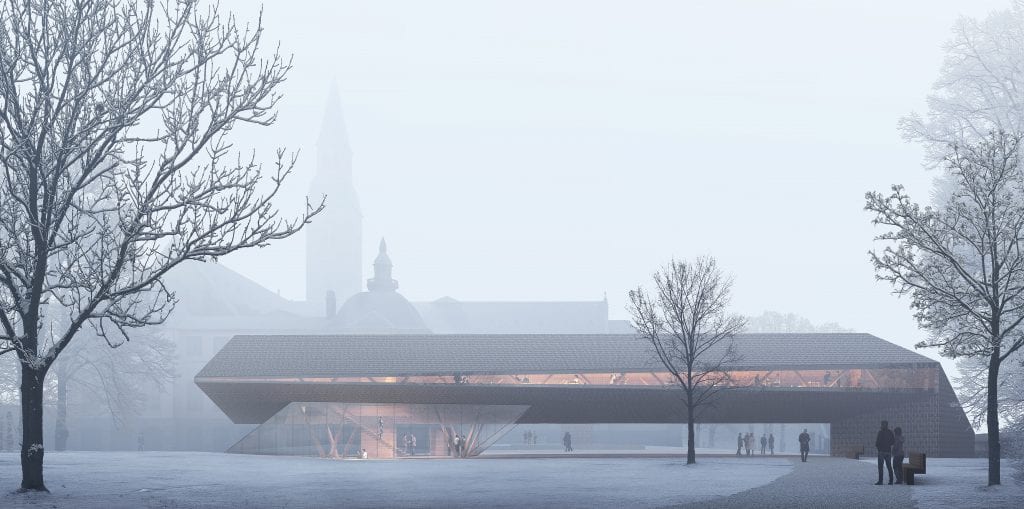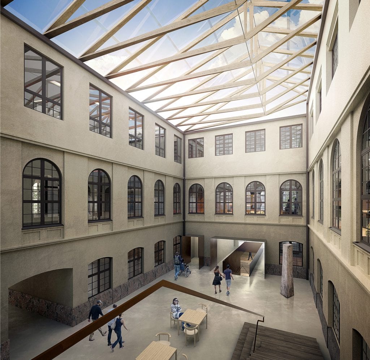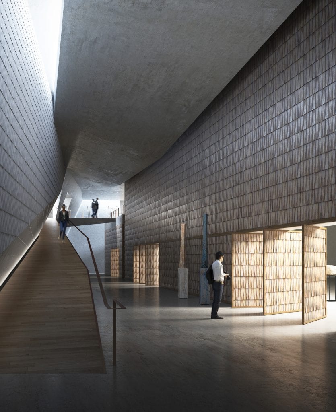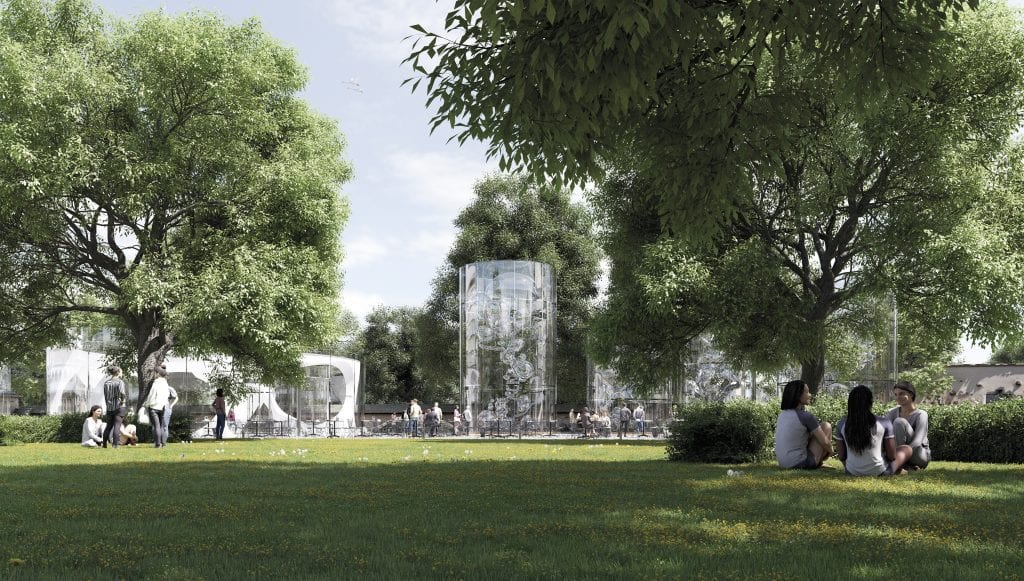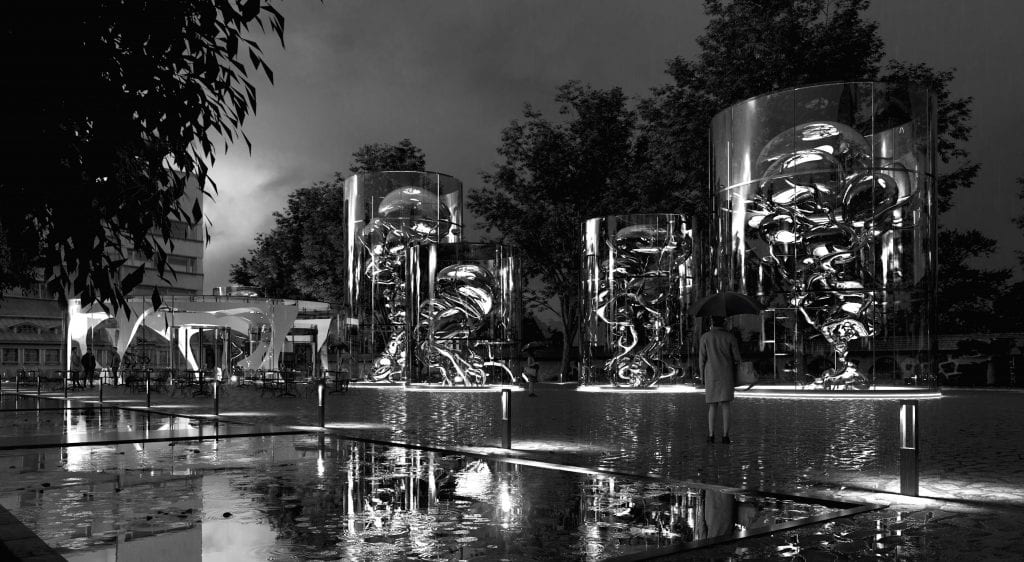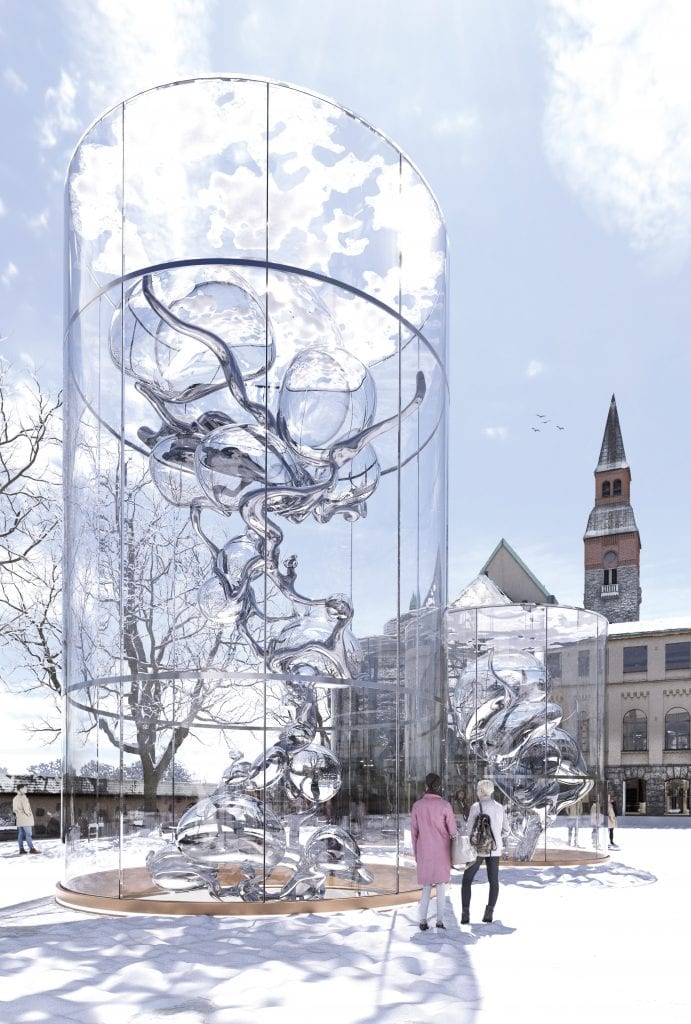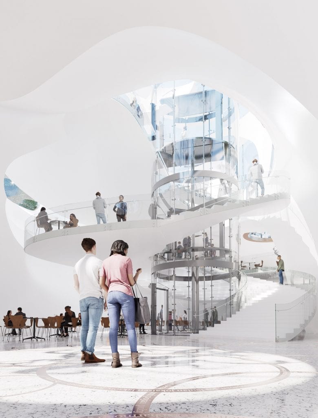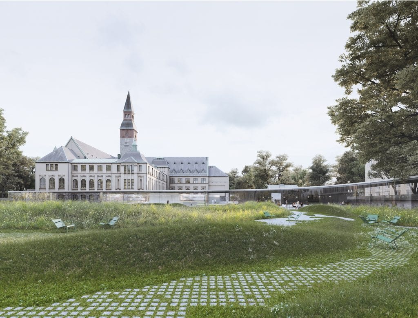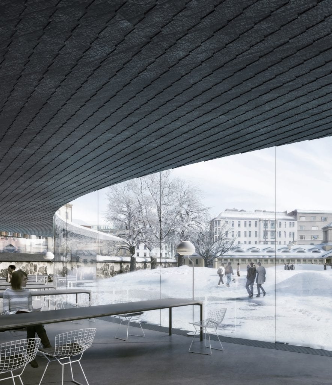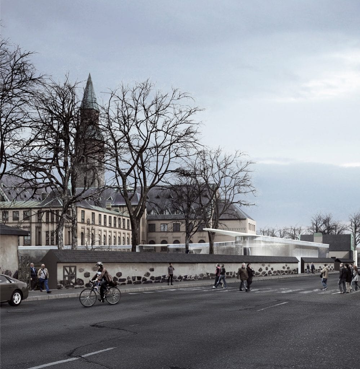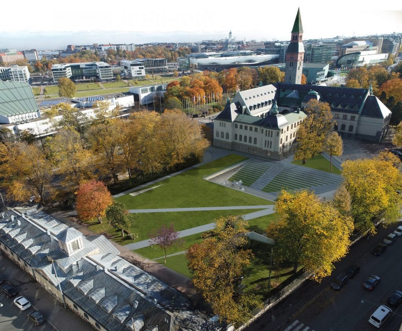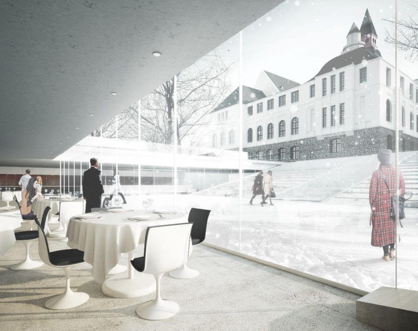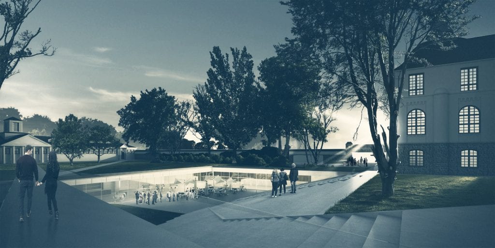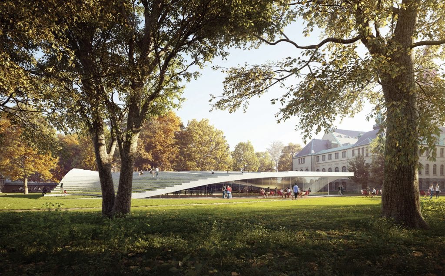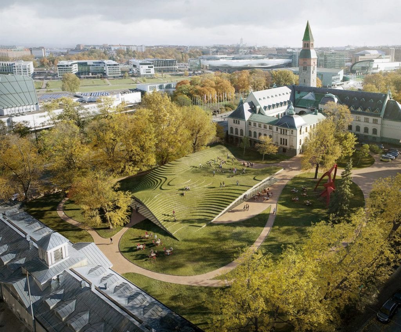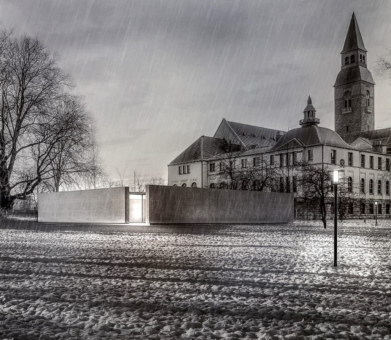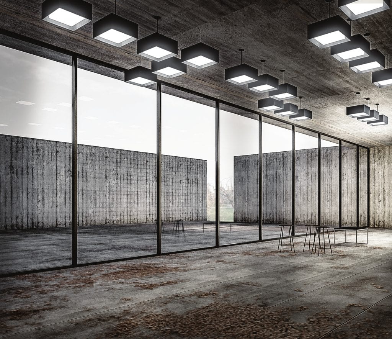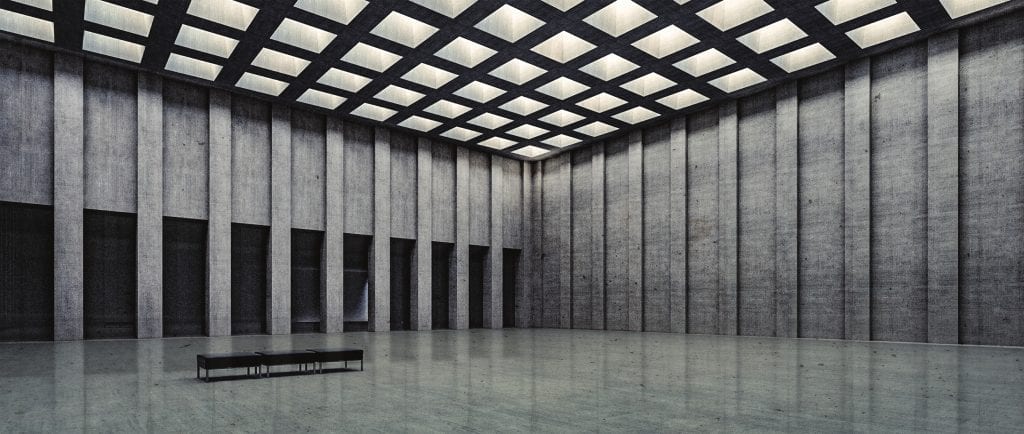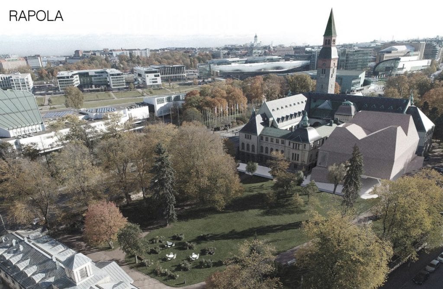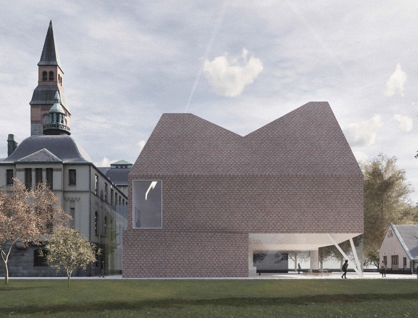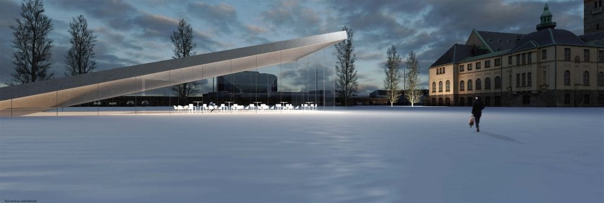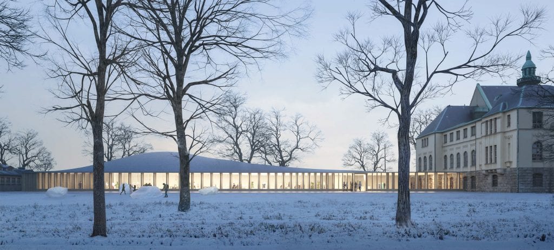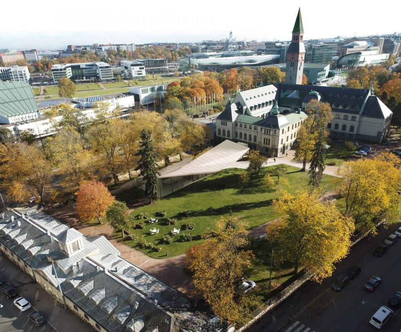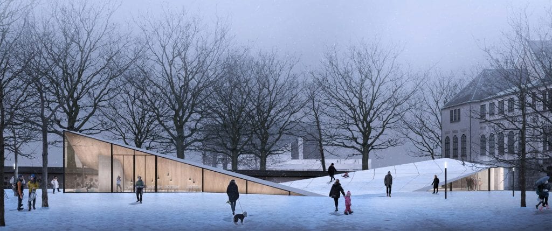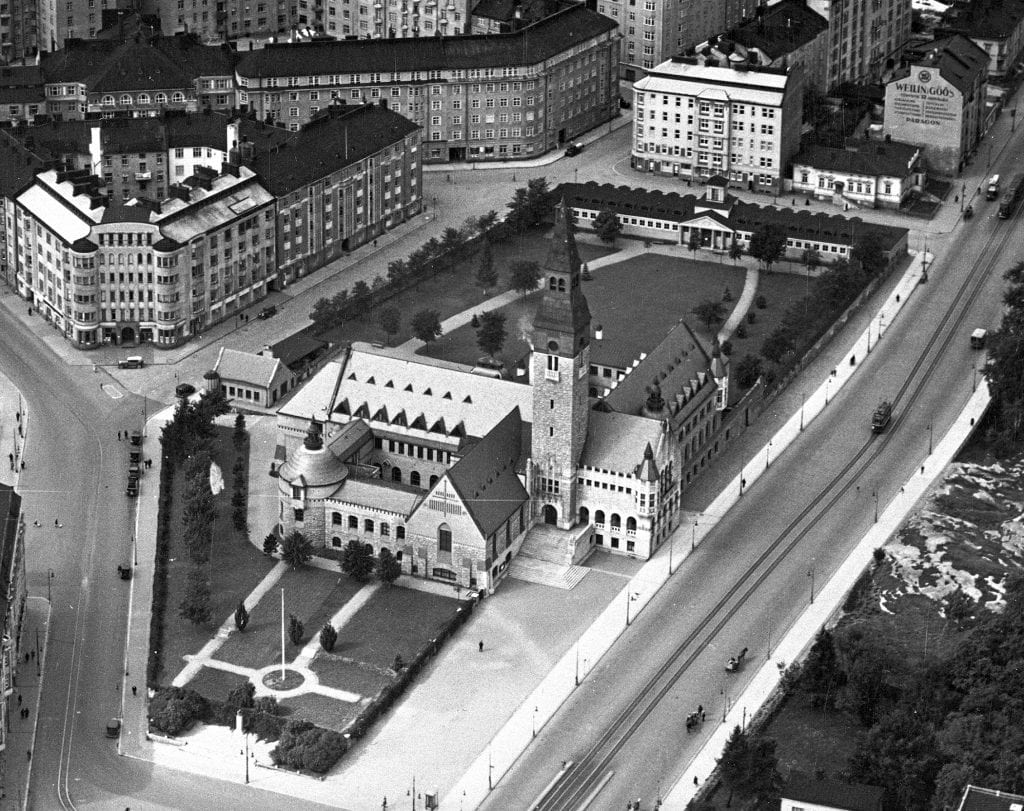
Aerial view of site – Courtesy National Finnish Museum
When major cultural institutions in Finland plan a new building project, one can almost always assume that an open competition will be the vehicle by which the client settles on the building’s design. The only question is, will this be organized in a format open to local, Scandinavian, or international architects. In the case of the National Museum of Finland annex competition, it was open to architects throughout the world — resulting in 185 entries.
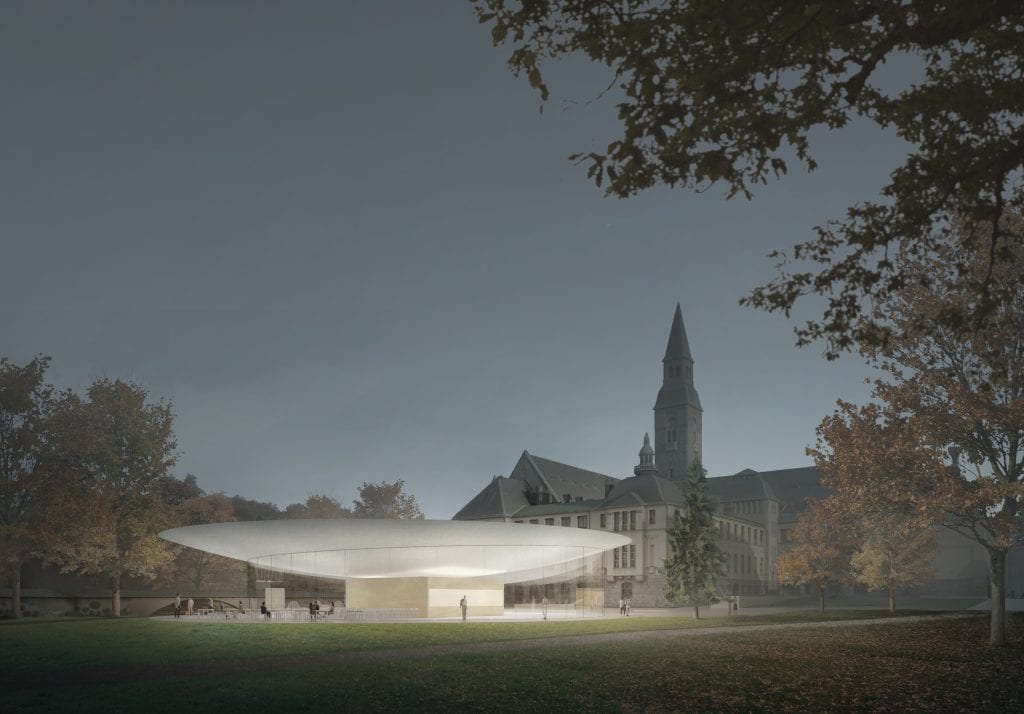
(Winner) ©JKMM – Courtyard view with existing museum in background
As might be expected, the majority of entries came from the Finnish architecture community; but, after the winner, JKMM (Helsinki), there were several names from abroad that were recognized: Bruno Fioretti Marquez (Berlin); Robert Gutowski Ltd. (Hungary); Riccardo Renzi (Italy); BAKPAC Architects (Spain); Ricardo Cruz Recalde/Isabel Sanchez del Campo (U.K.); and SMAR Architecture Studio (Madrid/Perth, Australia).
Program
As noted in the competition program, the “Annex” was to be situated in a courtyard next to the existing building, designed by Eliel Saarinen. So the challenge here was obvious: the design of a structure that would complement, but in no way detract from the importance of the existing museum building.
This was described in general terms by the program:
“The Annex will be built adjacent to the historic and distinguished main building designed by Herman Gesellius, Armas Lindgren and Eliel Saarinen. The new premises will facilitate a wide range of operations consistent with the mission of Finland’s National Museum. Building the Annex is essential for facilitating exhibitions that meet modern standards. The Annex is also hoped to enable completely new operating models and to evolve into a meeting place for a wide variety of communities and audiences.
The new premises are intended to house not only the National Museum’s own productions but also other events, performances and functions. The new premises will be adaptable and suitable for instance for performing arts events. They can be used as an independent unit separate from the other functions and timetables of the main museum building. A restaurant that will be open also in the evenings will be a central feature of the new premises. The courtyard park offers a unique setting as a venue available throughout the year for both spontaneous and organised activities. The ‘New National’ will also cater to future functions as yet unforeseen.
Also, the new premises will allow the main museum building to be better dedicated to permanent exhibitions, illustrating Finnish culture and history from prehistory to the present. Transferring changing exhibitions to the Annex will further enable more space to be dedicated to the Museum’s unique collections of Finno-Ugric items and items from other cultures of the world. Even after this new addition, the current museum building will remain a vibrant environment that also hosts events and pop-up exhibitions.”
The jury consisted of both architects and stakeholders:
- Riitta Kaivosoja, Director General, Ministry of Education and Culture
- Juhani Kostet, Director General, Finnish Heritage Agency
- Elina Anttila, Director General , National Museum of Finland
• Helena Hirviniemi, Architect SAFA, Senior Architect - Tomi Nikander, Architect, Finnish Heritage Agency
- Janne Prokkola, Architect SAFA, Head of Unit, City of Helsinki:
- Mikko Aho, Architect SAFA, Executive Director, Urban Environment Division
- Jaakko Blomberg, producer, Second Thought Placemaking Agency:
- Professor Jyrki Tasa, Architect SAFA, Finnish Association of Architects appointee
- Jaana Tarkela, Architect SAFA, Finnish Association of Architects appointee
Jury secretary
Jyrki Tiensuu, Architect SAFA
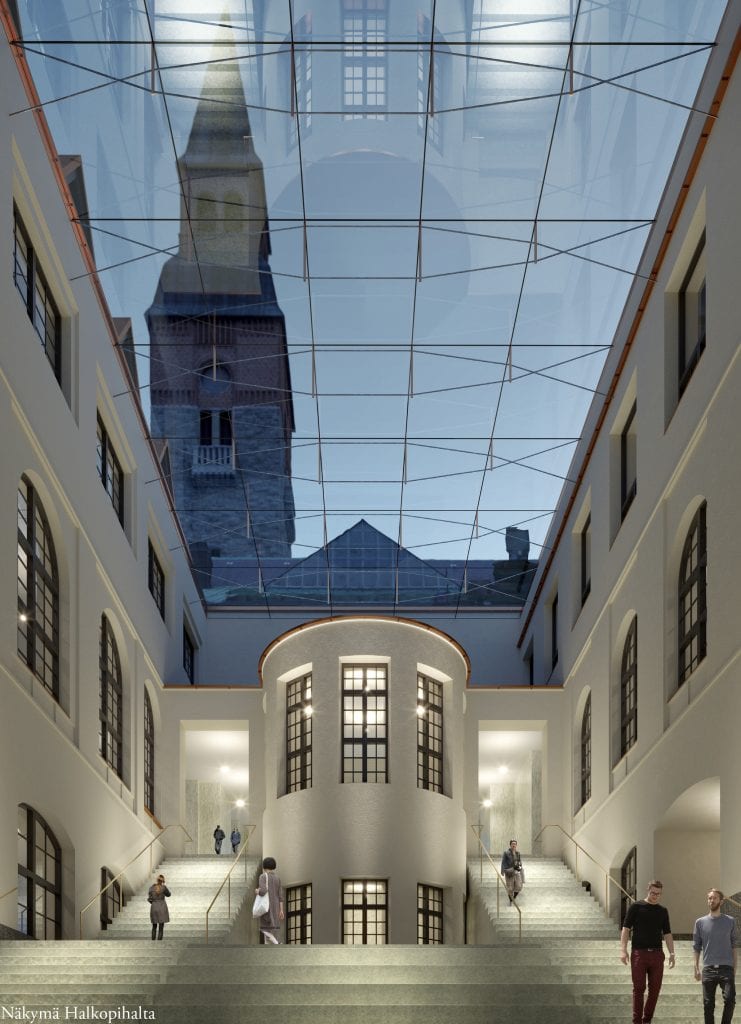
(Winner) ©JKMM – Entry to existing museum
The Process
The competition was organized in two stages, with five entries from the first, anonymous stage chosen to refine their designs in the second stage based on the jury’s observations from the initial stage. They were:
• JKMM Arkkitehdit, Helsinki
• Bruno Fioretti Marquez, Berlin
• Rainer Mahlamäki, Arkkitehtitoimisto Lahdelma & Mahlamäki Oy, Helsinki
• Laidun-design/LPR-arkkitehdit, Pyhämaa, Finland/Turku, Finland
• PES-Arkkitehdit, Helsinki
The winning entry by JKMM Architects was characterized by the jury as “noble in its overall approach” and good in regard to accessibility. ”The fact that the grand curving ceiling is visible from the underground foyer lends a wonderful mood to the interior and is excellent for visitor orientation. The entry is functionally very good, uncontrived and handsome. The foyer spaces and curving ceiling can be used for exhibitions to project their themes externally. The spaces are easily approachable and locatable.”
At first glance, the challenge to the designers was not only how the new annex would relate to the existing museum, but the issues of siting and architectural expression. JKMM Architects solved this problem much in the same way that I.M. Pei had done with his modern pyramid—although on a smaller scale—located smack in the middle of the Louvre’s courtyard. In this case, a break in the wall separating the courtyard from the street with a view to the annex, where it was visible from passersby, represented a clever, obvious invitation that suggested: something interesting in going on inside! -Ed.
Conclusion
Here it is important to note that the planning and organization of this competition could indisputably be ranked within the best tradition of Finnish competitions. Instead of picking a winner from a one-stage format, here the client opted for a second stage, which could, in essence, be seen as an initial development phase of the design. Most impressive was the extensive documentation, which allows the outside observer to understand not only the finalists designs, but the jury’s appreciation as well as detailed concerns about each entry.
The Winning Entry (€80,000)
JKMM Arkkitehdit
Helsinki, Finland
Designers
Samuli Miettinen, Architect SAFA
Asmo Jaaksi, architect SAFA
Teemu Kurkela, architect SAFA
Juha Mäki-Jyllilä, architect SAFA
Floor plans (above)
Second Stage Jury evaluation of winner
The entry has become further refined during the second stage of the competition. The further development instructions were followed, but this did not detract from the handsome overall concept. The size of the new aperture in the encircling wall on the Mannerheimintie side could be further specified, and the accessibility of the entrance stairway could be improved.
The entrance pavilion is now further away from the old museum building, opening up a well-dimensioned outdoor space between the buildings with interesting views of the entrance pavilion and the exhibition foyer.
The relationship between the curving glass wall and the roof has been slightly changed so that the roof does not look quite as floating when viewed from Mannerheimintie; this makes the architectural composition less impressive. This is something that should be addressed in further design work. Public access to the roof has been eliminated, as suggested in the development instructions.
A second entrance has been added on the north side of the building and a staircase to the upper basement level. This improves accessibility from the Mannerheimintie side and also has the effect of orienting the restaurant and terrace in a more favourable direction. The design makes the sequence of spaces under the grand curving ceiling more diverse but also less calm. The entrance arrangements and windbreaks must be improved in further design work.
The fact that the grand curving ceiling is visible from the underground foyer lends a wonderful mood to the interior and is excellent for visitor orientation. The entry is functionally very good, uncontrived and handsome. The foyer spaces and curving ceiling can be used for exhibitions to project their themes externally. The spaces are easily approachable and locatable.
The form language of the design prompts varying associations, from national mythology to futurist visions, through architectural basic forms.The new illustration, a view from the courtyard, convincingly shows how the architectural concept holds firm throughout, also in the external design.
The impressive roof form is enabled by a peculiar stressed structure, which is tensed and cast in situ to produce the desired effect. The building services and fire safety design require further work. The restaurant and terrace are now feasibly oriented. The lawns are suited for a variety of informal uses. In further design work, the courtyard park could be diversified.
Shared 3rd Prize Winner (€28,500)
Bruno Fioretti Marquez
Berlin, Germany
Designers
Prof. Piero Bruno
Prof. Donatella Fioretti
Prof. José Gutierrez Marquez
Principal Design
Markus Lindroos, architect SAFA
Osma Lindroos, architect SAFA
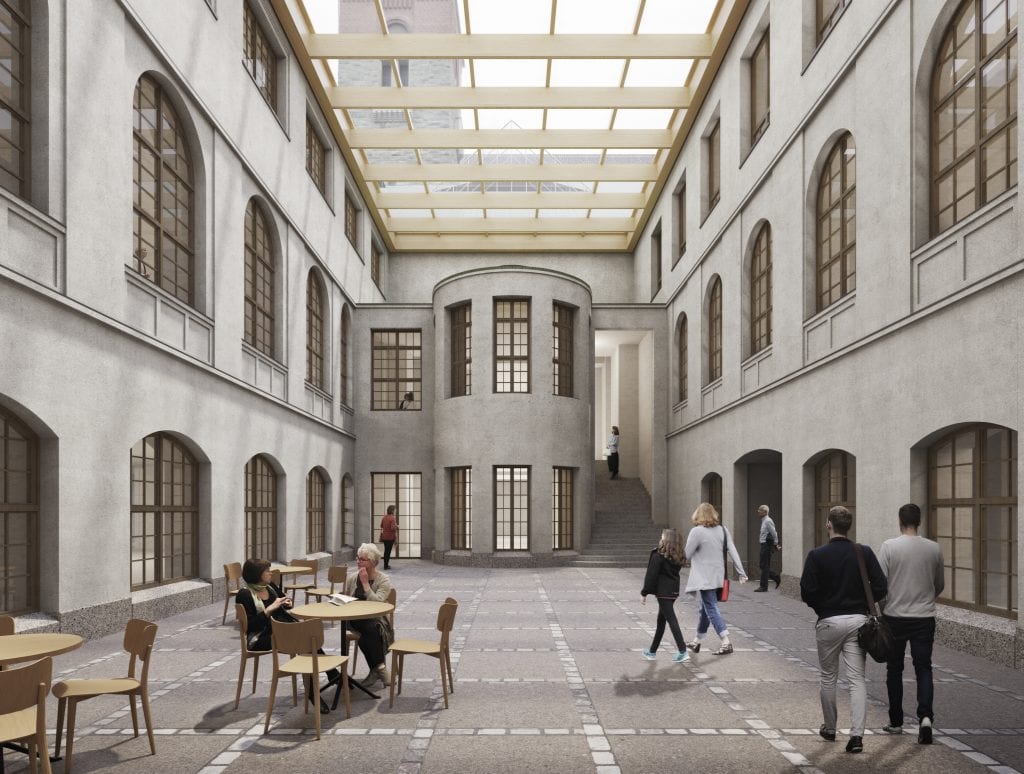
All above images ©Bruno Fioretti Marquez
Shared 3rd Prize Winner (€28,500)
Designer
Rainer Mahlamäki, professor, architect
Arkkitehtitoimisto Lahdelma & Mahlamäki Oy
Helsinki, Finland
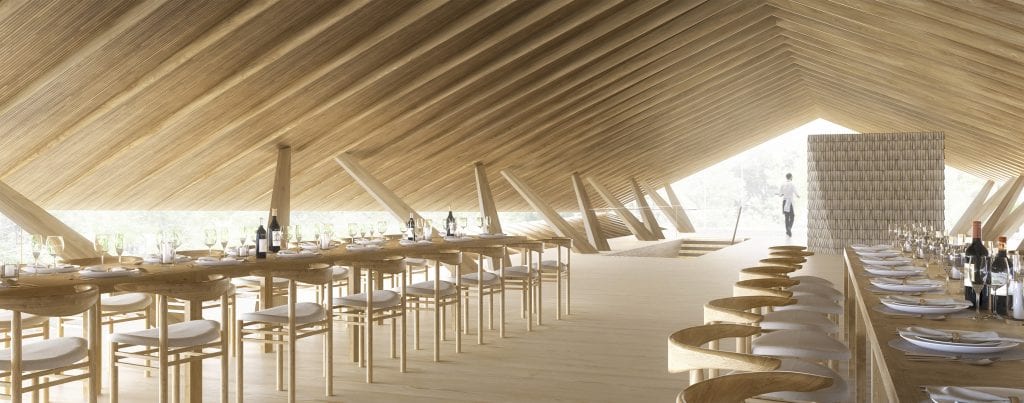
All above images ©Arkkitehtitoimisto Lahdelma & Mahlamäki Oy
Shared 3rd Prize Winner (€28,500)
Laidun-design/LPR-arkkitehdit
Pyhämaa, Finland/Turku, Finland
Designers
Marko Kivistö / Laidun
Aleksi Myyryläinen / LPR-arkkitehdit
Iiro Kivistö / Laidun
Pauno Narjus / LPR-arkkitehdit
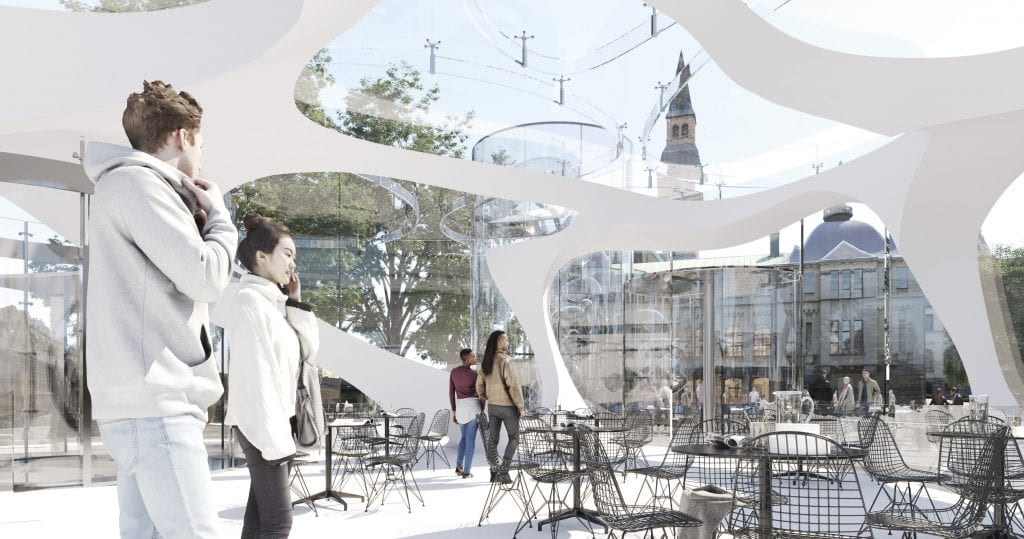
All above images ©Laidun-design Oy ja LPR-arkkitehdit Oy 50/50
Shared 3rd Prize Winner (€28,500)
PES-Arkkitehdit
Helsinki, Finland/Shanghai, China
Designers
Pekka Salminen, architect SAFA
Arttu Suomalainen, architect SAFA
Jyri Eskola, architect SAFA
Jaewoo Chon, architect, MArch
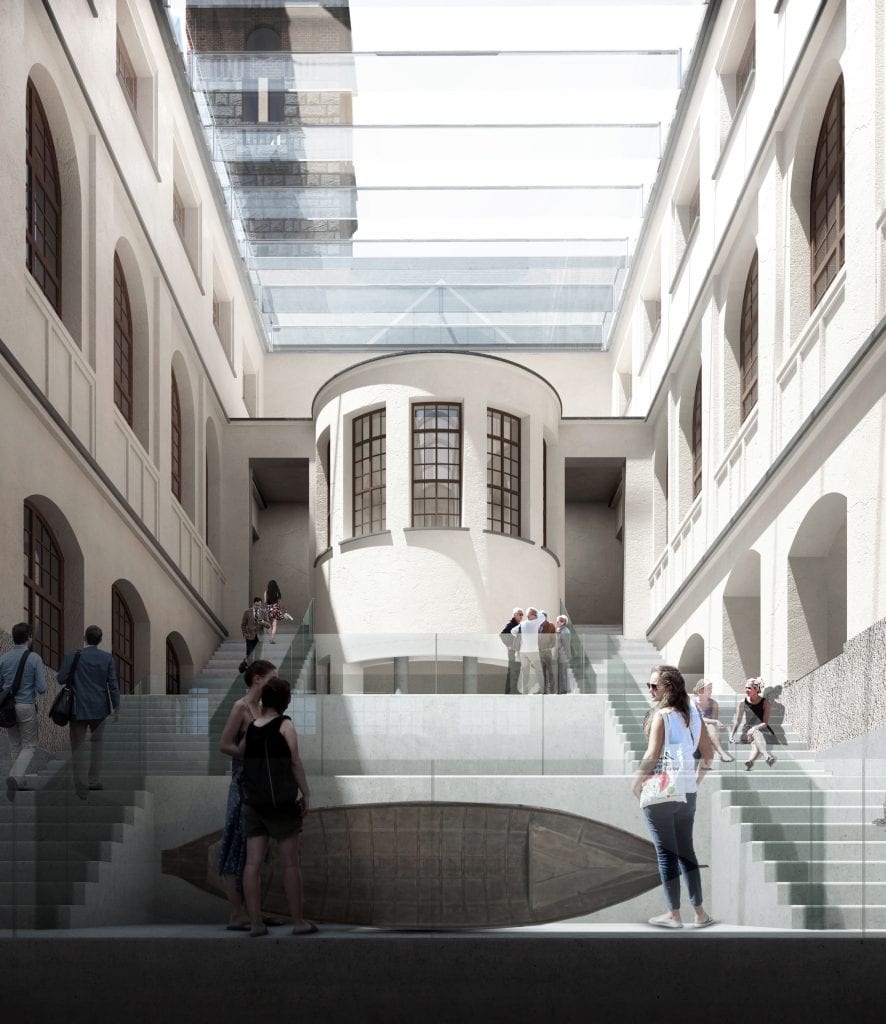
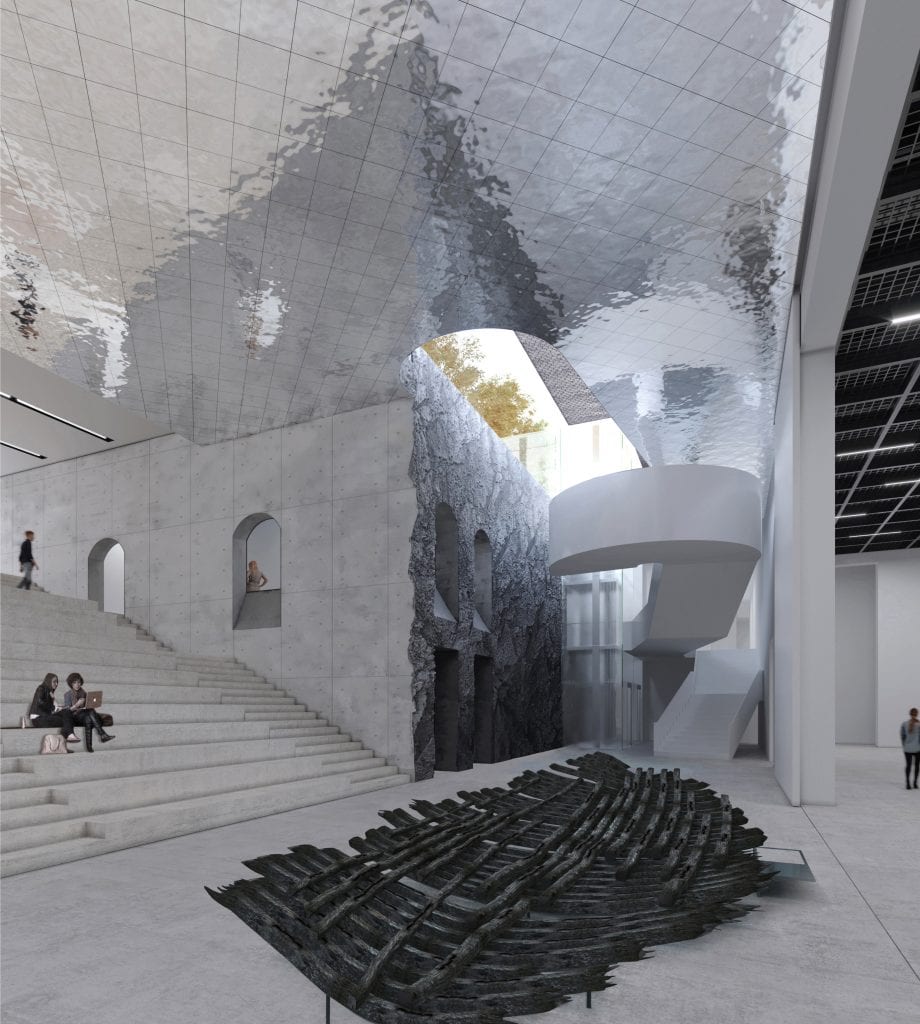
Above images ©PES-Arkkitehdit Oy
Purchase (€12,500)
Robert Gutowski Architects Ltd.
Páty, Hungary
Designer
Robert Gutowski
Above images ©Robert Gutowski Architects Ltd. / Robert Gutowski
Purchase (€12,500)
BAKPAK ARCHITECTS S.L.P.
Seville, Spain
Designers
José De la Peña Gomez Milán, architect
Jose A Pavón Gonzalez
with
DAGOpen
Tallinn, Estonia
Jaan Kuusemets
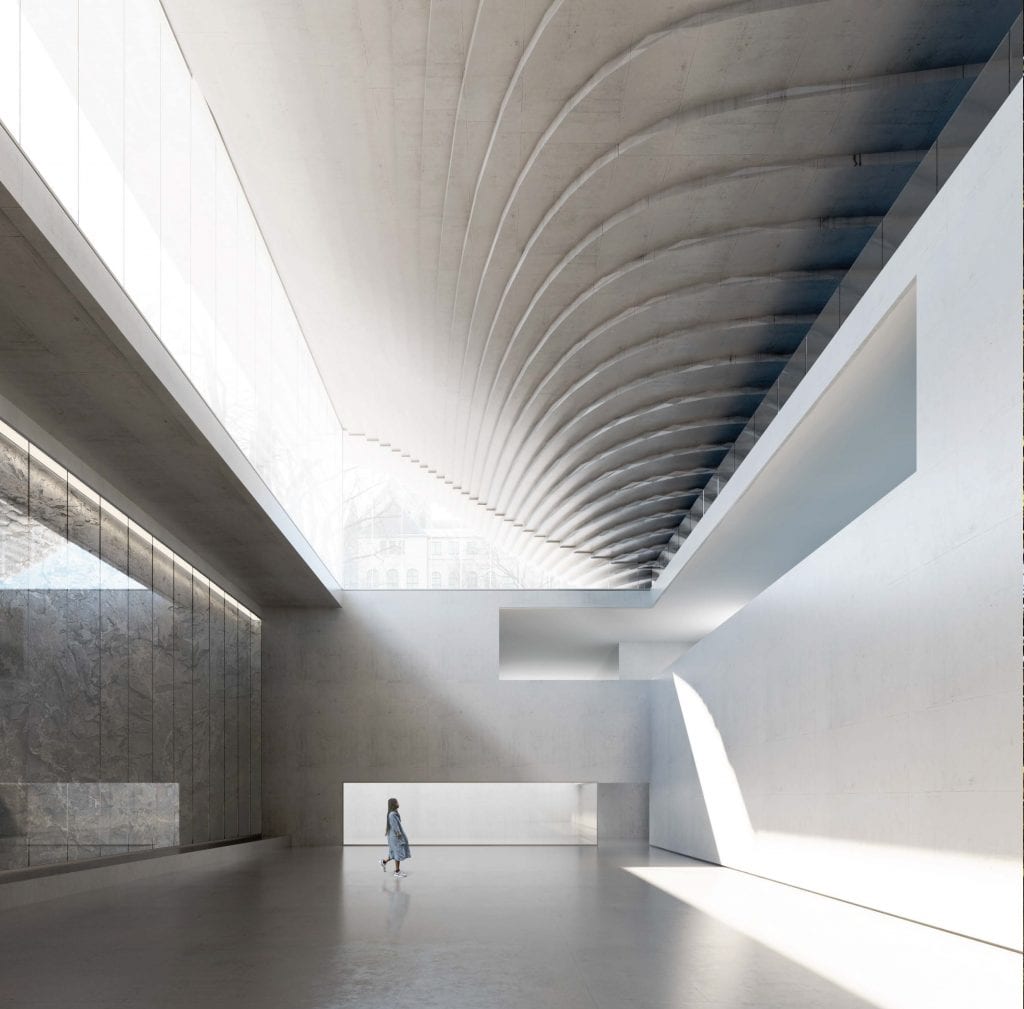
Above images ©BAKPAK ARCHITECTS S.L.P./DAGOpen OÜ
Honorable Mention
Arch. Riccardo Renzi
Assistant Professor, Architecture Dept.,
University of Florence, Florence, Italy
Architect
Elena Ceccarelli
San Niccolo (AR), Italy
Above images ©Arch. Riccardo Renzi
Honorable Mention
Arkkitehtitoimisto Lahdelma & Mahlamäki
Helsinki, Finland
Designers – Working Group
Rainer Mahlamäki, architect SAFA, professor
Jalo Sippola, architect SAFA
Iikka Syrjakari, architect ARB
Ewa Mierzwa, architect
Piotr Panczyk, architect
Mykolas Malskis, architect
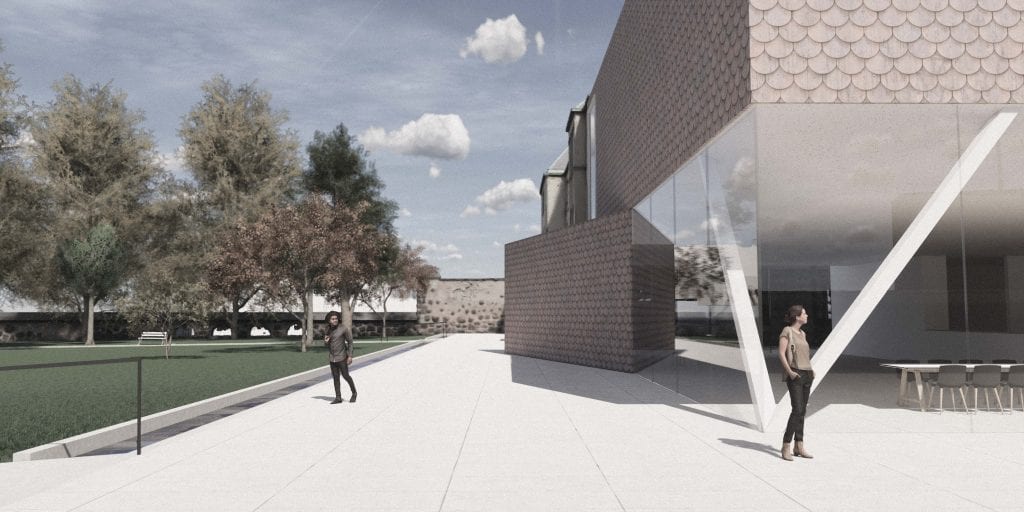
Above images ©Arkkitehtitoimisto Lahdelma & Mahlamäki
Honorable Mention
SMAR Architecture Studio
Madrid, Spain/Perth, Australia
Designers
Dr. Fernando Jerez
Belen Pérez de Juan
Collaborators
Bradley Millis
Sung Hwan Ahn
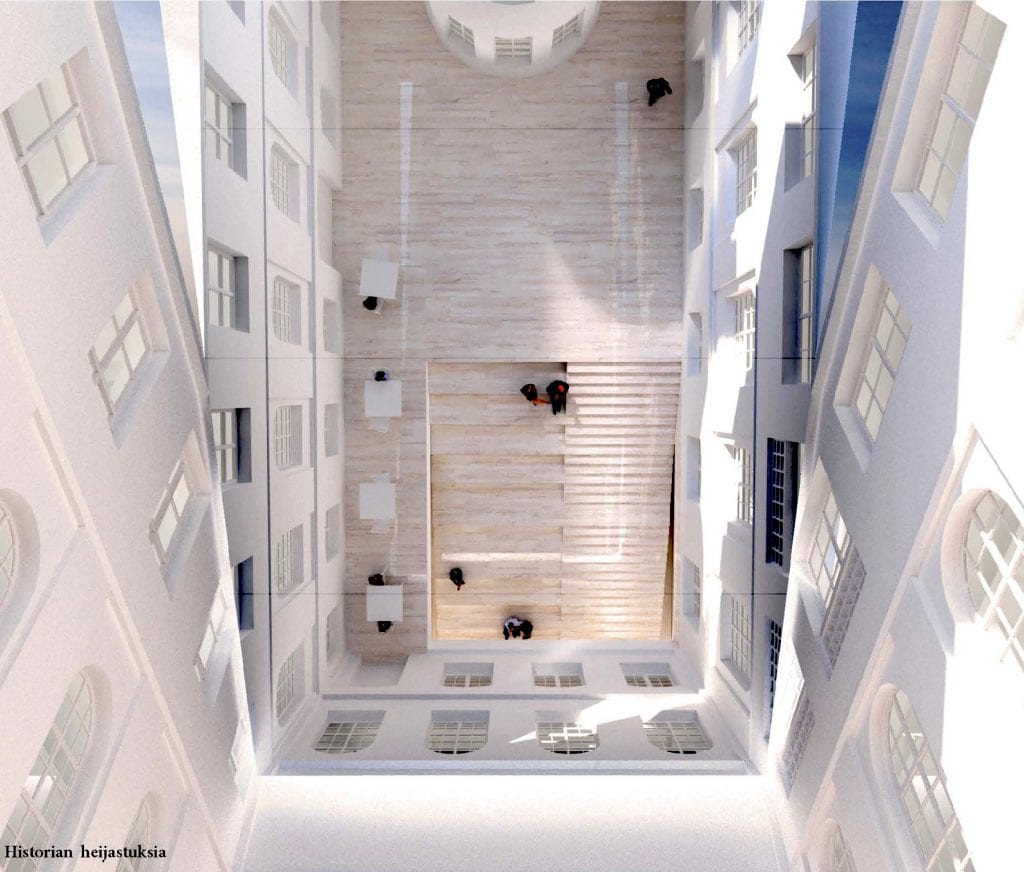
Above images ©SMAR Architecture Studio
Honorable Mention
Arkkitehdit Tommila Oy
Helsinki, Finland
Designers
Miia-Liina Tommila
Diana Rimniceanu
Yrjänä Vuojala
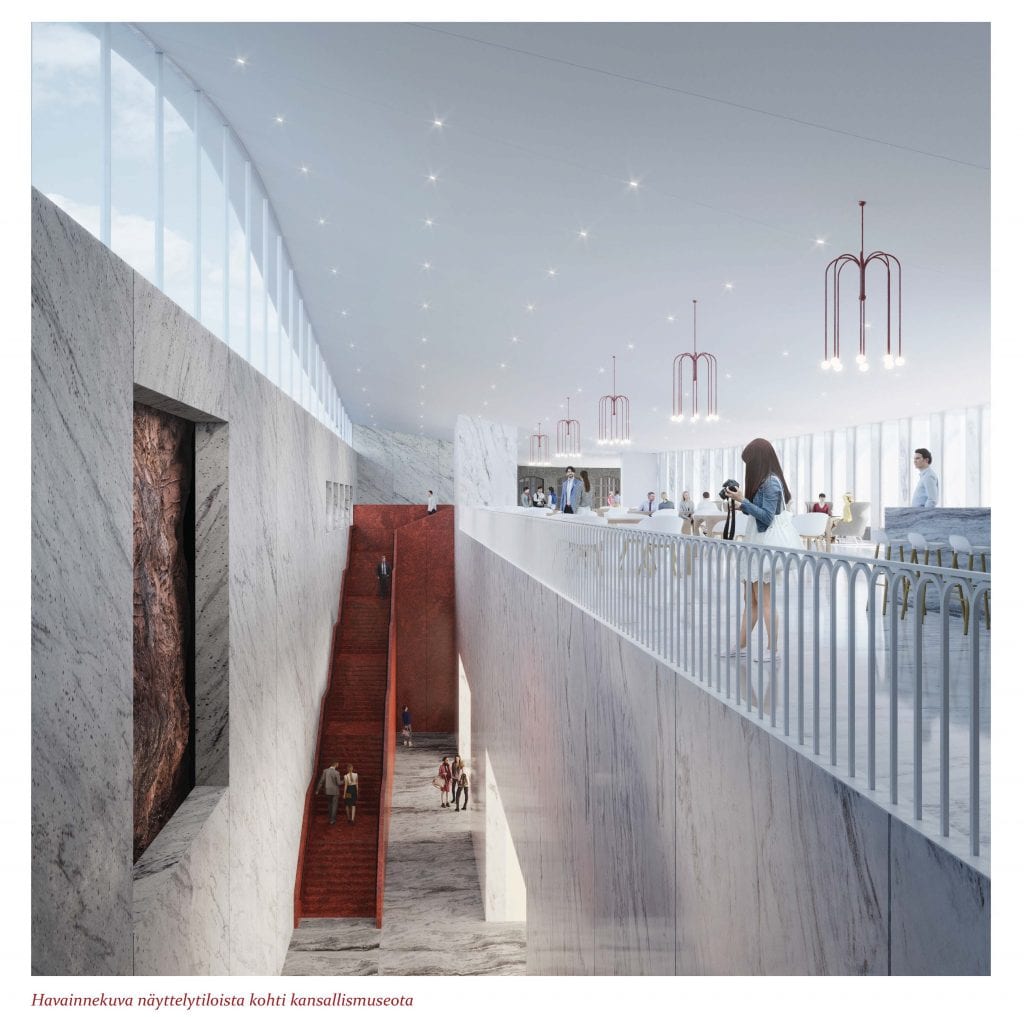
Above images: ©Arkkitehdit Tommila Oy
Honorable Mention
Ricardo Cruz Recalde/Isabel Sánchez del Campo
Madrid, Spain
Designers
Ricardo Cruz Recalde
Isabel Sánchez del Campo

Above images ©Ricardo Cruz Recalde/Isabel Sánchez del Campo



























